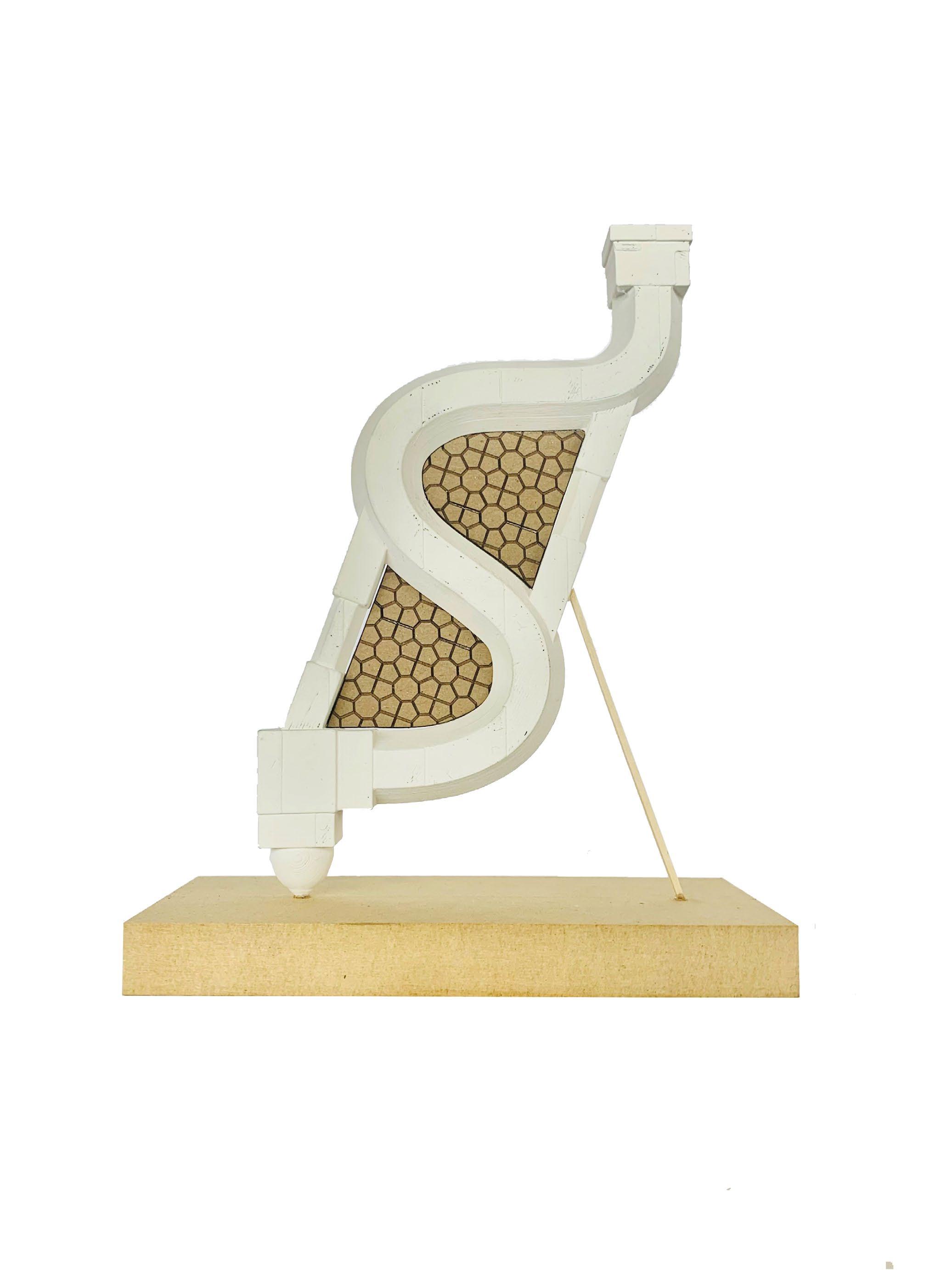
1 minute read
FASS TEACHERS’ RESIDENCE
ANALYTICAL DRAWINGS AND MODEL

Advertisement
LOCATION, FASS, SENEGAL MENTOR, TAMAR ZINGUER SPRING 2022
DESIGNER, TOSHIKO MORI, TMA
In 2019, Toshiko Mori designed the Fass School and Teachers’ Residence located in Fass, Senegal. This educational facility is a significant milestone as it is the first school in the region of one hundred and ten villages to accommodate three hundred students aged between five and ten years, as well as provide housing for two teachers.
“Small steel members and bamboo support mud-brick walls, which are painted white to deflect heat, and perforated to allow for ventilation and airflow throughout the building. An inversion of the traditional pitched roof, the thick thatch roof reinforces climatic comfort by providing an effective insulation against extreme heat. A stack effect allows hot air to rise into the peak of the roof while inviting cool air into the spaces. With a roof pitch consistently 45 degrees or greater, the unique form also maximizes rainwater runoff, diverting water into a channel that encircles the building and empties toward an existing aquifer.”
Copper Wire Model

The wire's inherent malleability allowed for the creation of the complex curvature forms in the building's design. Additionally, the copper material's warm, reddish hue perfectly complements the overall color scheme of the composition, which features earthy tones and natural materials.
Section Drawing
The Fass Teachers' Residence is divided into two distinct areas: a private space for the teachers' bedrooms, and a public space where teachers and students can interact and socialize.








