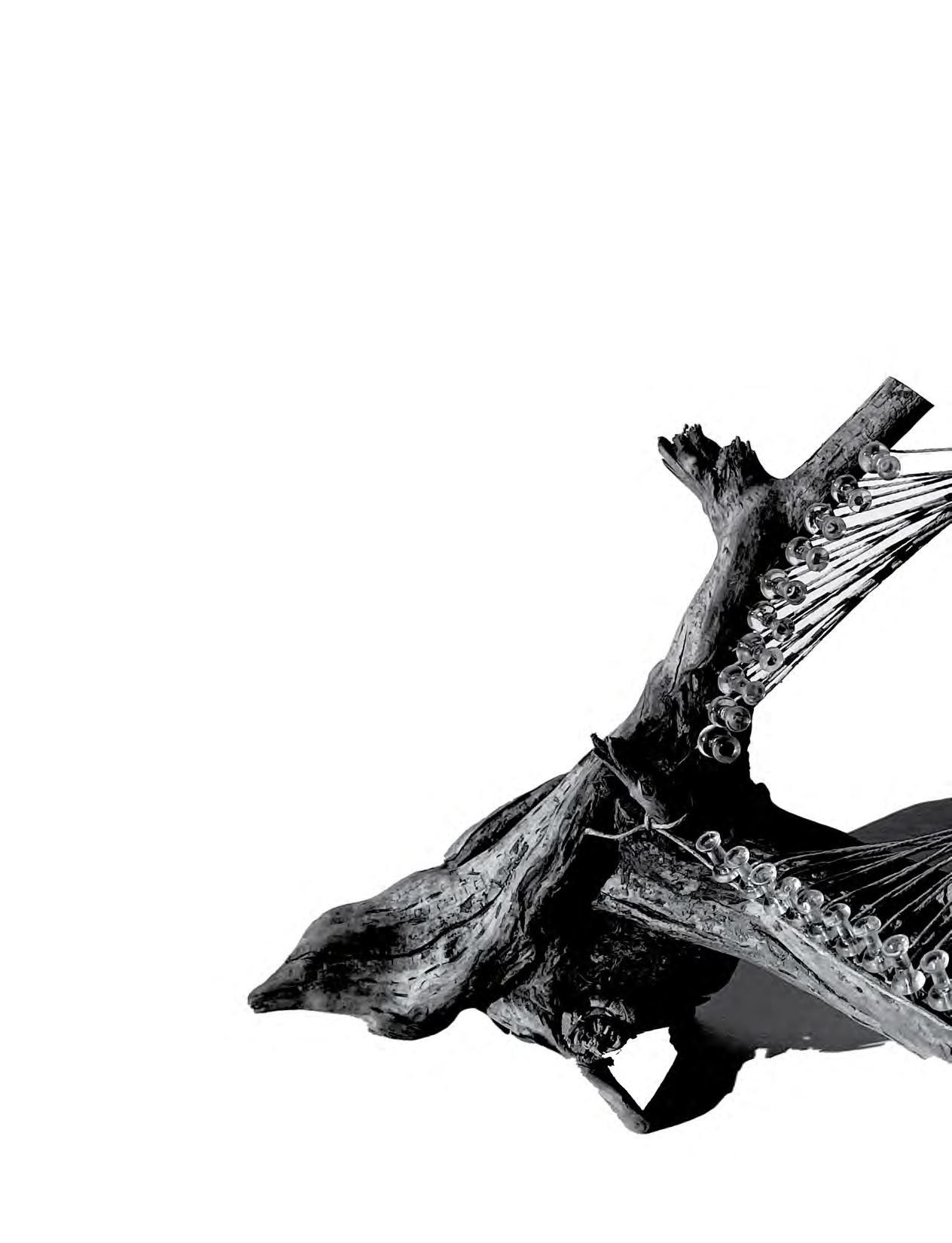

TREY LONDON
EDUCATION
University of Oklahoma
Gibbs College of Architecture, Bachelor’s of Architecture
GPA Hours, 111 | Cumulative GPA, 3.73 | Graduation: Spring 2026
Academic Initiatives Abroad Study Abroad Program (AIA)
International Student | January to May 2024 | Rome, Italy
EXPERIENCE
Apprentice - Skidmore, Owings & Merrill (SOM)
CONTACT
treylondon@ou.edu, treylondon333@gmail.com
https://www.linkedin.com/in/treylondon/ (linkedin) @treylondo, @tloarch (instagram) (703)407-9153
January 2024 | Washington D.C. |One of four top selected students from STEM programs from around the world to participate in a shadowship with the intention to advance equity, diversity and inclusion in the AEC industry.
Teaching Assistant - University of Oklahoma Gibbs College of Architecture
January 2023 to Present | Norman, OK |Assisting teachers by helping first year architecture students with any technical and technological questions they may have with the curriculum.
Intern - National Mall and Memorial Parks, National Parks Service
January to June 2021 | Washington D.C. |Created virtual programs, learning tools, and FAQs videos for the National Mall’s website and YouTube channel.
LEADERSHIP
Vice President - National Organization of Minority Architecture Students
January 2023 to Present | Norman, OK |
•2023 Barbara G. Laurie Student Design Competition
Head Coordinator | May to October 2024 | Portland, OR, Norman, OK |Developed and Presented JANUS, a mixed-use project in Portland's historically African American Albina neighborhood, at the NOMA 2023 “Building Bridges for a Brighter Future” National Conference, representing the University of Oklahoma.
Editor - Telesis: Architecture Student Journal (National Award Winning)
August 2022 to Present | Norman, OK | Volume V: Adaptive Practice, “The Evolution of the American School;” Volume VI: The Essence, “A Conversation with Marlon Blackwell,” “The Essence and Process.”
Head Organizer - Brian Phillips Architecture Student Workshop
December 2022 to Present | Philadelphia, PA, Norman, OK |Developing an Architecture Student Workshop for the design studios of Gibbs College of Architecture with ISA’s and University of Pennsylvania Weitzman Graduate School of Architecture’s Brian Phillips
Student Coordinator - Friends of Kebyar/Goff Fest Preservation
August 2022 to Present | Tulsa, OK, Norman, OK | Amplifying the voices of the Friends of Kebyar Organization through Telesis: An Architecture Student Journal; Preserved the only remaining issues of Friends of Kebyar, an organic architecture journal, by collecting and digitizing them in collaboration with Goff Fest in Tulsa, Oklahoma.
AWARDS
(selected)
•Christopher C. Gibbs College of Architecture
Best/Strongest Design or Design Concept
•Tommy and Bill Shaw Family Scholarship, Best Portfolio
•University of Oklahoma President’s Honor Roll
•University of Oklahoma Dean’s Honor
•Governor of Virginia’s Early College Scholars Program
•Governor of Virginia Award for Academic Excellence
SKILLS
(Proficient, Learning)
DIGITAL: Autodesk Revit, Rhinoceros 7, Adobe Illustrator, Adobe Photoshop, Adobe InDesign, Microsoft Office, Enscape, ArcGIS, Grasshopper, Sketch-Up, Autodesk Autocad, Autodesk Inventor, Midjourney
ANALOG: 3D Printing, Lasercutting, Model Making, Soldering, Clay Pottering, Wood Working
THE LANTERN
NORMAN HORTICULTURAL CENTER - NORMAN, OKLAHOMA
PONTE
MASTERPLAN FOR EX MATTATOIO - ROME, ITALY
JANUS
ALBINA MIXED USE PROJECT - PORTLAND, OREGON
WEAVE
BOATHOUSE FOR LAKE THUNDERBIRD - NORMAN, OKLAHOMA

LANTERN HORTICULTURAL CENTER
LOCATION, NORMAN, OK
MENTOR, DR. TIZIANA PROIETTI
SPRING 2023
AWARDS, BEST/STRONGEST DESIGN OR DESIGN CONCEPT (VOTED BY STUDENT JURY)
Throughout various cultures, lanterns have been a symbol of new beginnings and celebrations and have provided a source of light. However, in West Downtown Norman, the area is often seen as a bleak and unexciting part of town. The Lantern Horticultural Center brightens this area, much like a lantern, by shining a light on what was once a forgotten and dim place. Through urban farming, the center promotes growth, new life, and signifies a fresh start for the entire community. The Lantern's unique design is a powerful and sweeping mobius strip floating on top of a light pedestal encased in an intricate facade. Inside, the space is fully enveloped by vegetation, and light cascades over the intricate patterns, providing a distinct experience from every angle. In the heart of the building is an enclosed central gathering space, which is adaptable to host a variety of events and activities throughout the year. The Lantern Horticultural Center serves not only as a symbol of hope and renewal, but also as a functional space that contributes to the revitalization of West Downtown Norman. Its unique design and emphasis on urban farming creates a one-of-a-kind experience for visitors, while also promoting community engagement and sustainable practices. Through the Lantern's efforts, this once-forgotten part of town can now shine bright, illuminating the potential for growth and transformation in the entire community.


The first floor of The Lantern features a central gathering space called The Hub, which is designed to host a variety of community events throughout the year. Surrounding The Hub are five pod-shaped structures, each serving as a gateway to The Hub while also providing administrative functions for the programs offered at The Lantern. The floor plan is uniform on all sides of the building, ensuring that every entrance to The Lantern is equally engaging and inviting for visitors, while also promoting accessibility for the local community. This design fosters inclusivity and encourages future growth and development in the surrounding area.

1 - Reception/Office; 2 - Cafe; 3 - Bathrooms 4Offices; Center- The HUB; Blank - Storage/
SECOND FLOOR PLAN
The upper floor of The Lantern is dedicated to urban farming and serves as a practical learning space for various techniques of urban agriculture. The entire area is utilized for cultivating a diverse range of produce. To accommodate different types of crops, the area is furnished with movable planters that can be customized to fit any space, making it highly accessible and ideal for a variety of events. This flexible setup provides ample opportunity for people to gain hands-on experience in urban farming and learn about sustainable food production.






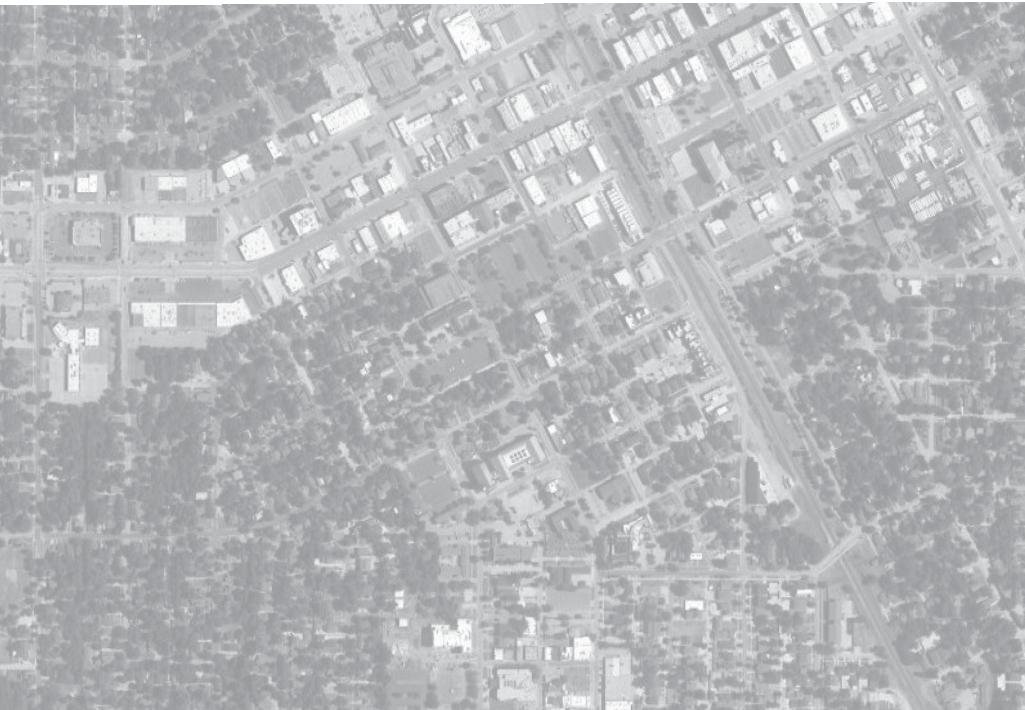













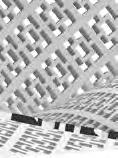
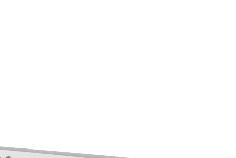
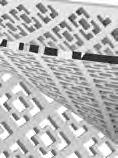

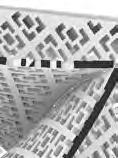

















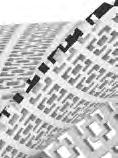
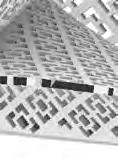
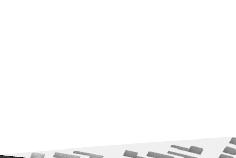






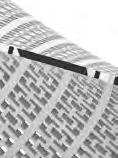





The Lantern's design features a structural framework constructed of steel, arranged in a mobius strip formation, enabling a fluid movement throughout the composition. This design approach effectively explores the interplay between compression and release, occupants transition between circulation areas to more inhabitable spaces, resulting an enhanced experiential quality.

STRUCTURAL, FACADE DIAGRAMS

Sunlight Permeability

Rainwater Porous

Wind Penetrable

Vegetation Envelopable

Sunlight Permeability

Vegetation Envelopable

Rainwater Collection


Sunlight Impermeability
Solar Energy Capabilities

ACCESSIBILTY DIAGRAMS
Normal raised gardens are:
•20 to 35 inches above ground
•5 feet wide
•24 inches height and 25 depth for legroom
•60 degree turn radius
•36 inch length between beds





The green house of The Lantern is abundantly stocked with accessible garden beds, ideal for cultivating crops and educating individuals on various crop-growing techniques. Being mounted on a track system, it can be tailored to suit various programs, such as classroom settings, event space, or purely just circulation within the composition.
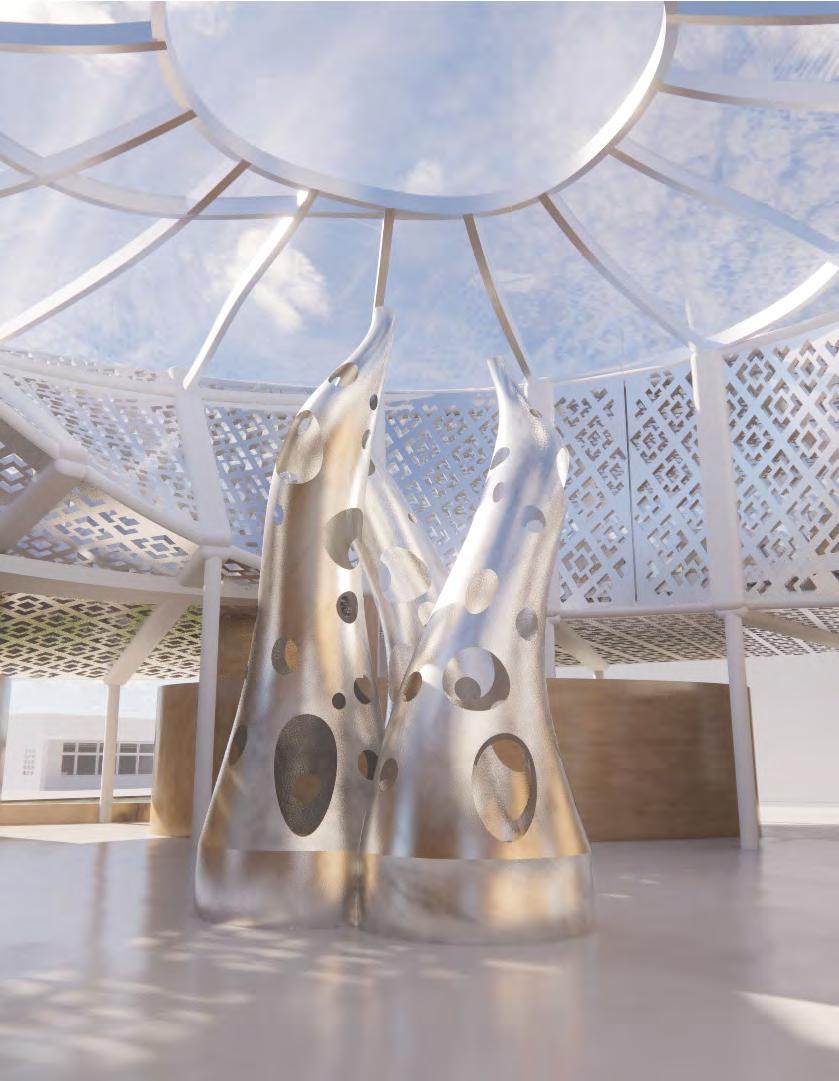



The Hub is the symbolic heart of The Lantern, embodying the boundless potential of its central gathering space. Its fluid, organic shape draws inspiration from the building's mobius strip design, reflecting the values of urban farming while evoking the flickering essence of a flame in a lantern. The sculpture's inviting warmth welcomes visitors to engage in activities and connect with others, casting light on the entire area and underscoring its central role in The Lantern.

The Lantern's facade is designed to resemble a lantern shell, which serves as a tool for projecting a distinctive one-of-a-kind experience throughout the entire composition. With time, the vegetation in the growing areas will be further emphasized, reducing the amount of light emanating outside, piquing interest among viewers,

distinctive pattern both inside during the day and outside at night. At a large scale, it offers a fascinating and areas will envelop the building, strengthening its identity as a lively and dynamic design. The Lantern's concept viewers, while simultaneously allowing Downtown Norman to develop in its own way.









PONTE
INSTRUCTOR, BEATRICE BRUSCOLI PARTNER, BENJAMIN JAWAD
A mile outside of Rome’s historical center, along the Tiber River, Ex Mattatoio is an isolated and deteriorated site of a former slaughterhouse, occupied by mostly abandoned structures. Throughout the years, the site has lacked ownership and identity as it is largely desolate, although various stakeholders, including Testaccio residents, Kurdish Refugees, students, and the unhoused, utilize the site to fit their various needs. Although, as the surrounding Testaccio area is being developed, worries of gentrification loom over the current communities using the former slaughterhouse. Through this, Ponte emerged as a refuge for these stakeholders to embolden and strengthen themselves and their communi-
Ponte brings life back into the site by restoring the historical context and establishing new interventions within the existing footprint; this not only provides something familiar for the stakeholders but allows more room for public, green space, and resources stakeholders can take advantage of. Ponte introduces innovative solutions that bridge communities, breaking the cultural, political, and socioeconomic boundaries which were in place before. Through this, Ponte creates a sense of home, refuge, and most importantly, a self-sufficient community that can thrive together within the site, no matter a person’s background.
With Ponte, we hope to inspire future projects in Rome and beyond as we’re connecting the isolated parts of the city back to its context, including the river. In turn, Ponte brings the local community together in meaningful ways, creating opportunities for people to collaborate, and ensuring that everyone has a voice in shaping Ex Mattatoio’s future.
EX MATTATOIO
ROME, ITALY
(VICINITY MAP)
The site sits largely isolated from the rest of Rome, as it is currently a major cluster in people’s access to the city. Although, since it is at the end of the Lungotevere, one of Rome’s busiest streets, Tiber River, and a train station, we saw a huge potential with the site being easily accessible and a nexus for stakeholders to gather in community.

PROCESS DIAGRAM
EXISTING CONDITIONS
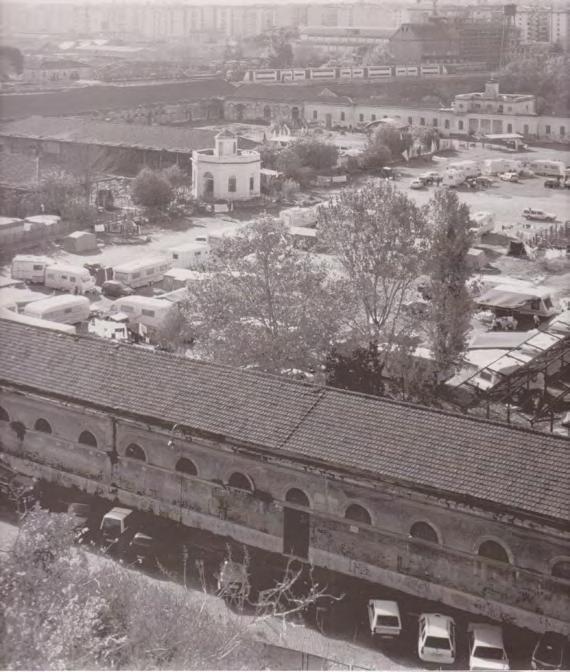
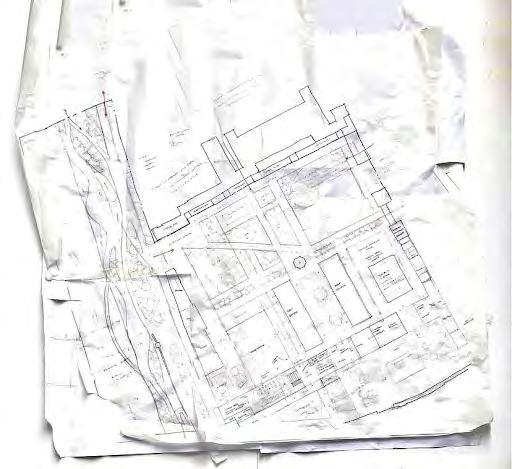


CONCEPT PHOTOMONTAGE

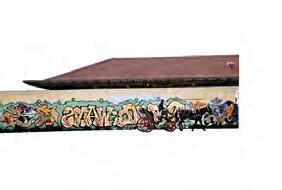

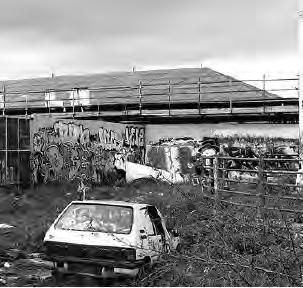






STAKEHOLDER PROFILES



Azad + Darya Tenants, 45, 42 Y.O. Housing/Resources
Trying to provide for and raise a family after moving from Syria. Needs a safe place to stay and resources to obtain work visas and get back on their feet.

Claudia: Student, 20 Y.O. Housing/Resources
As a Roma Tre Architecture student she needs a place to stay close to school. She enjoys getting cafe with her friends and studying at the bar in Ex Mattatoio .
Ex Mattatoio contains a plethora of abandoned, run down buildings used for various reasons. As a solution, Ponte restores, connects, and provides formal spaces for these activities in order to establish identity, and to give these communities an safe, inviting, and lively setting to congregate and collaborate as a community.

Cristina: Local, 29 Y.O. Community Space
Living in the Testaccio neighborhood for all of her life, she enjoys riding her bike to the Sunday Market and walking through Ex Mattatoio to get to her job in Trastevere.

GYM/LOUNGE/HOUSING SECTION


JANUS
2023 NOMA Barbara G Laurie Student Design Competition, Head Coordinator LOCATION, PORTLAND, OREGON PARTNERS, Hiroki Mishima, Sasha Alexander, Roy Nitzan, Hishaam Ramoy, Janvi Patel SUMMER 2023
Once a thriving center of African-American culture, politics, and social life in Portland, the Albina neighborhood underwent severe injustice in the past decades that disproportionately affected African-American residents. Due to development initiatives, gentrification, and discriminatory housing policies from the 1960s to the 1990s, these actions displaced many of these residents, destroying their tight-knit community. Most notably, the historic "Hill Block" building, crowned with its iconic onion-domed cupola, once graced our site as the heart of Portland's African-American commercial district.
Out of this, Janus emerged as a hub of Portland's African-American community, culture, and home and a bridge between the Albina neighborhood and the broader city of Portland. Janus draws inspiration from two symbolic elements - the iconic Hill Block cupola, representing the African-American community in Portland, and the city's symbol, the rose, reflecting its nickname, "City of Roses." These intricate elements not only pay homage to the community's rich history but also symbolize growth and transformation. Janus mirrors the organic geometries found in both the rose and the cupola, influencing elements from the building facade to the circulation sequences, seamlessly connecting private residences with vibrant retail and community spaces. Janus directly tackles the Black community's housing challenges by offering market-rate options, affordable rentals, and pathways to homeownership, serving as a blueprint for housing equity and community enrichment while fostering entrepreneurship opportunities and facilitating access to education and workforce training. Janus stands as a testament to resilience, restoration, and hope, as it embodies the principles of restorative justice, illuminating the path toward a brighter, more equitable future for Portland's African-American community.
noun. /’jā-nəs/: depicted with two faces, he is the Roman god of transition, passageways, and duality.
“Janus draws inspiration from two symbolic elementsthe iconic Hill Block cupola, representing the African-American community in Portland, and the city's symbol, the rose, reflecting its nickname, "City of Roses." These intricate elements not only pay homage to the community's rich history but also symbolize growth and transformation towards a brighter future.“
STAKEHOLDER PROFILES

Anthony: Tenant, 16 Y.O. Housing
As a young member of the Albina community, he enjoys riding his bike to and studying in Janus’s open and green spaces.


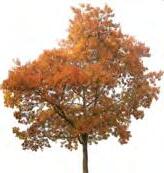
Mo: Restaurant Owner, 35 Y.O. Retail/Business Incubator
Former food truck owner, he now owns a new restaurant in Janus where he is able to flourish and share his passion for tasteful cuisine.

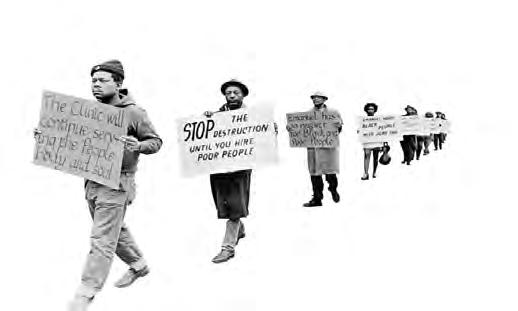
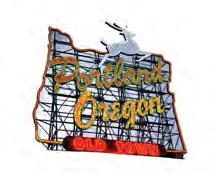


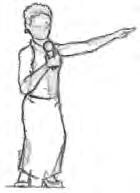
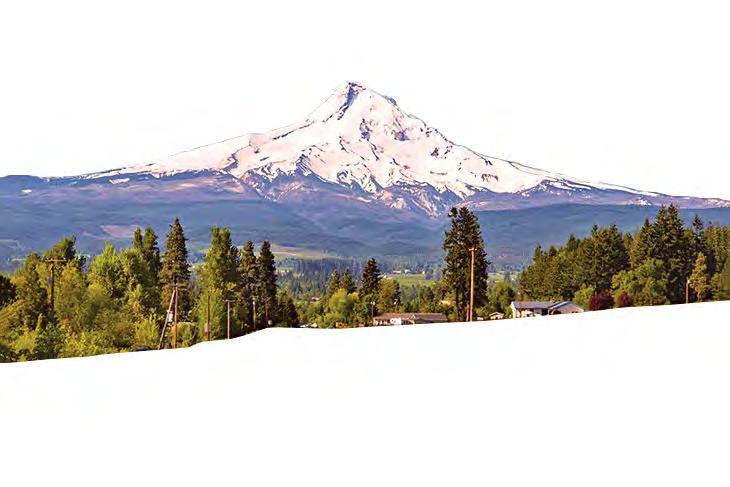


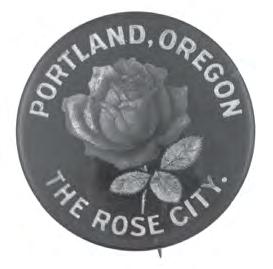
Laila: Community Organizer, 43 Y.O. Community Space
A determined member of Albina, she has always sought for spaces where she could help grow and support the local community to a more prosperous future.

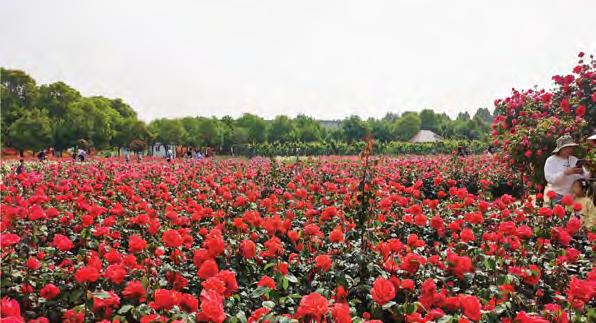






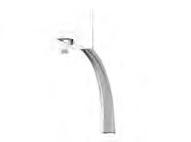





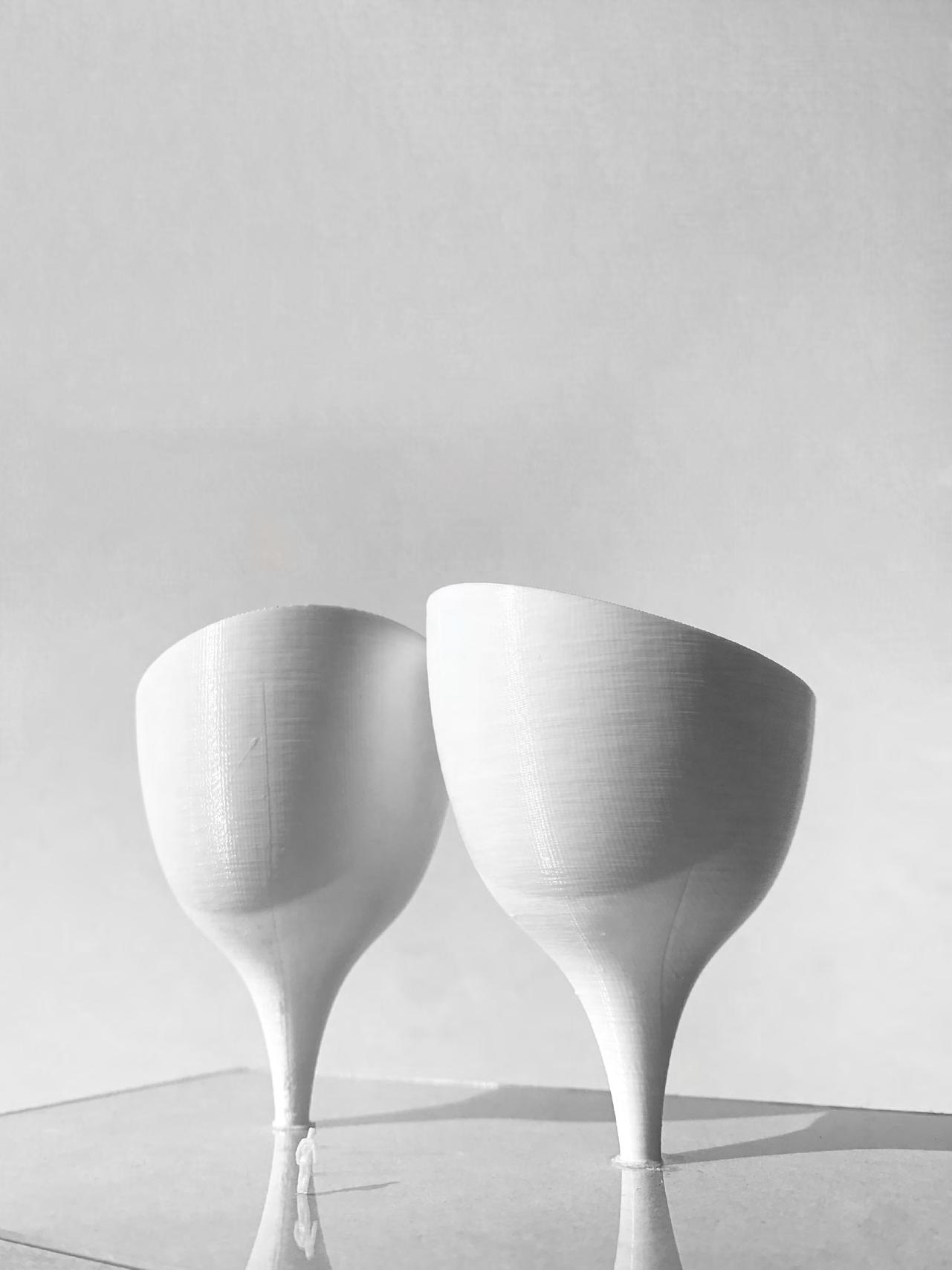










EXPLODED AXONOMETRIC

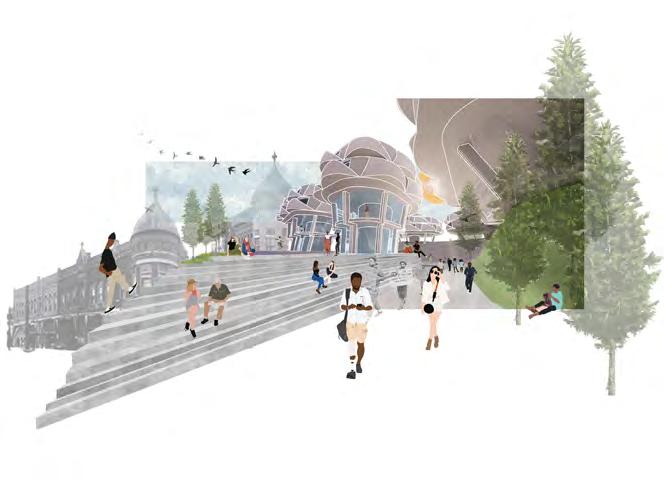
RETAIL + BUSINESS INCUBATOR RENDER








WEAVE
LOCATION, NORMAN, OKLAHOMA
INSTRUCTOR, MOHAMED ABDELKARIM FALL 2023
Lake Thunderbird is for many people in Central Oklahoma a place to get out of the house, explore the outdoors, and connect with nature. As people transition from their primarily urban and suburban environments to the rural landscape, wooded areas, and the water, our base sense of curiosity takes over, and it is what Weave closely captures and resembles.
Weave revolves around this word "transition." It is a common theme grained into the site within the landscape, flora, and fauna. From the soil, starting as a solid, tan dirt, to a silty, eroded red smut on the shore, the trees showing the cycle of life and death, as many vibrant and some caving to the eroded shoreline and wooded areas; and even the unique tent worm webs, which, although deteriorate the site’s vegetation, add another layer to the site's complexity and uniqueness.
In the design of Weave, these concepts of transition as well as connecting and exploring in nature are exemplified throughout the entire composition. Nested within the landscape, the structure closely resembles the unique features found on the site creating a truly organic and indigenous architecture. Weave not only creates this whimsical environment, it regenerates it, as it implements passive design and anti-erosion strategies. This offers an exciting and enjoyable destination for kayaking, canoeing, and paddleboarding on the lake which we hope can set a precedent throughout the future of Lake Thunderbird.



LAKE THUNDERBIRD
NORMAN, OKLAHOMA
In 1965, the Norman Resevior was built in order to deter the flooding of the existing “Little River,” and to provide drinking water for the surrounding areas whose populations were growing at the time. This displaced many from what once was Denver, Oklahoma, who were compensated for their land. Later the resevior was coined “Lake Thunderbird,” after a very powerful creature from Native American mythology.
Today, Lake Thunderbird still serves as the main water source for the surrounding areas, and provides space for many recreational activities throughout the year. Although it has taken an unfavorable role with some locals, having a reputation for not being the cleanest. Due to some of the human activity, the lake has undergone tremendous erosion, “smelly water,” turbity, and algae bloom issues. The lake authority has tried to deter some of these problems, but has come short of a lot of their goals.





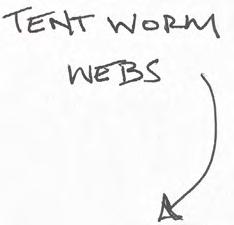




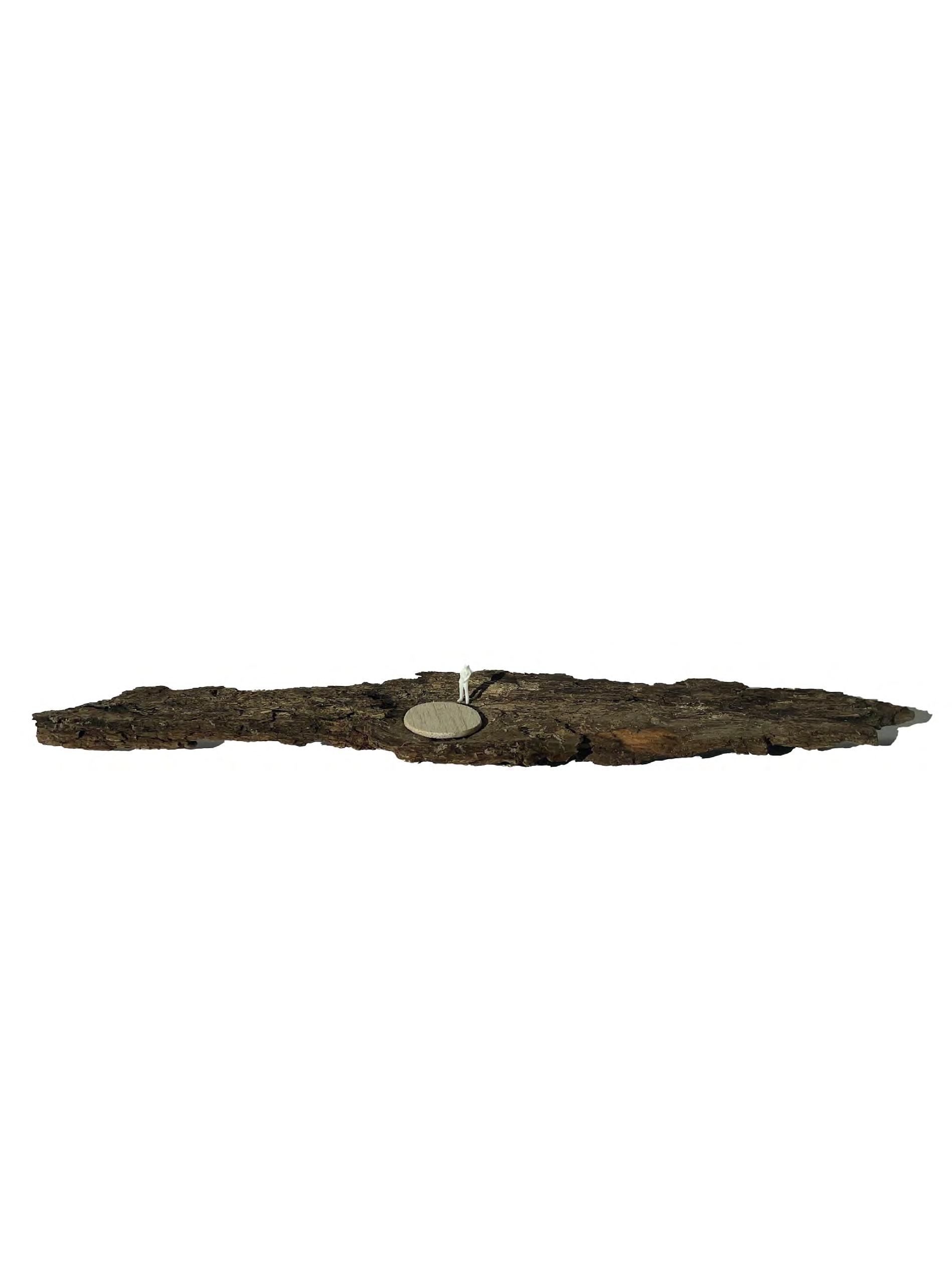


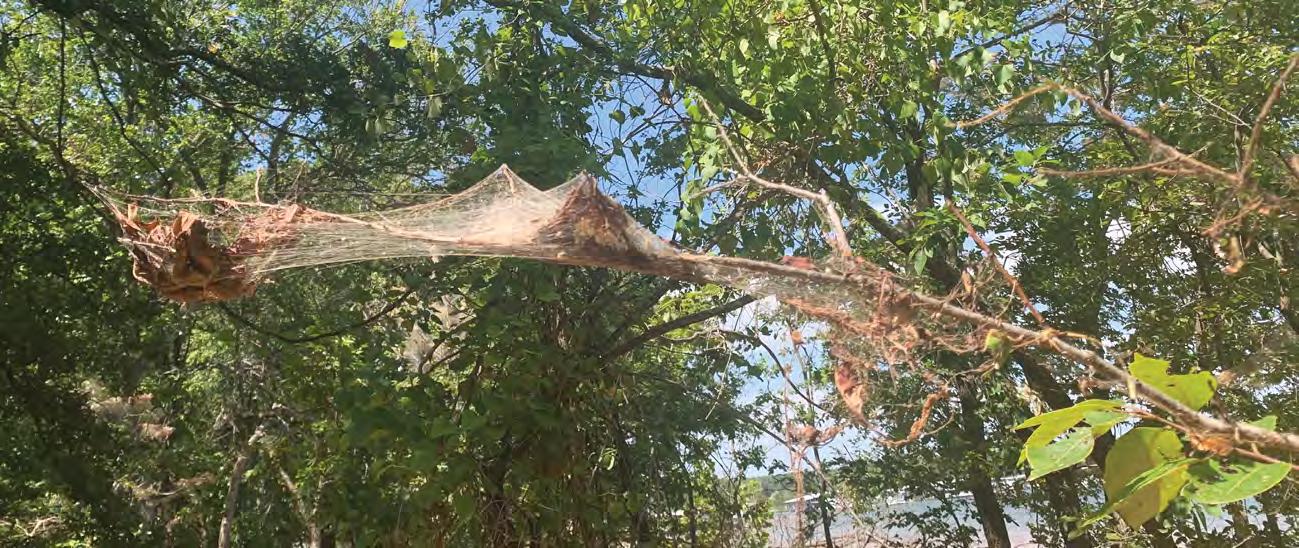
The site, and Lake Thunderbird as a whole is used primarily during the warmer months for outdoor recreation. Although, due to human activity, this brings lots of environmental problems, and unwanted activity. Weave solves these issues by implementing anti-erosion techniques and time limited tools and areas open to the public.
Weave also strives to replicate its surrounding environment. Inspiration from natural objects and occurances found around the site are used in Weave’s overall composition, creating an organic architecture that is strongly linked to the site and surrounding.










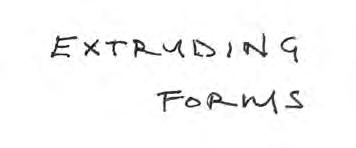
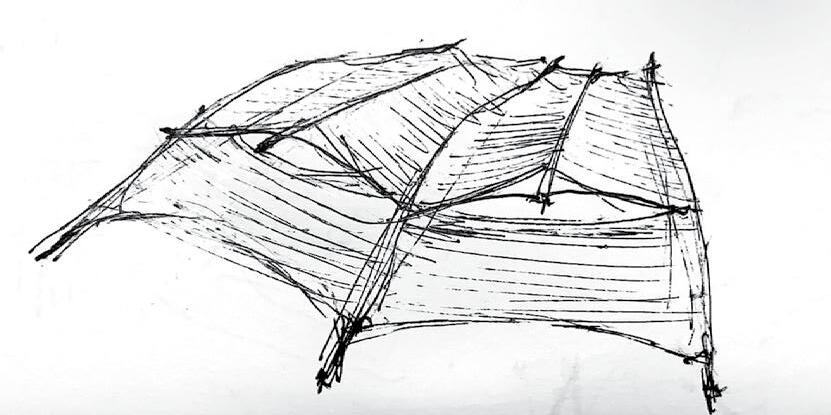

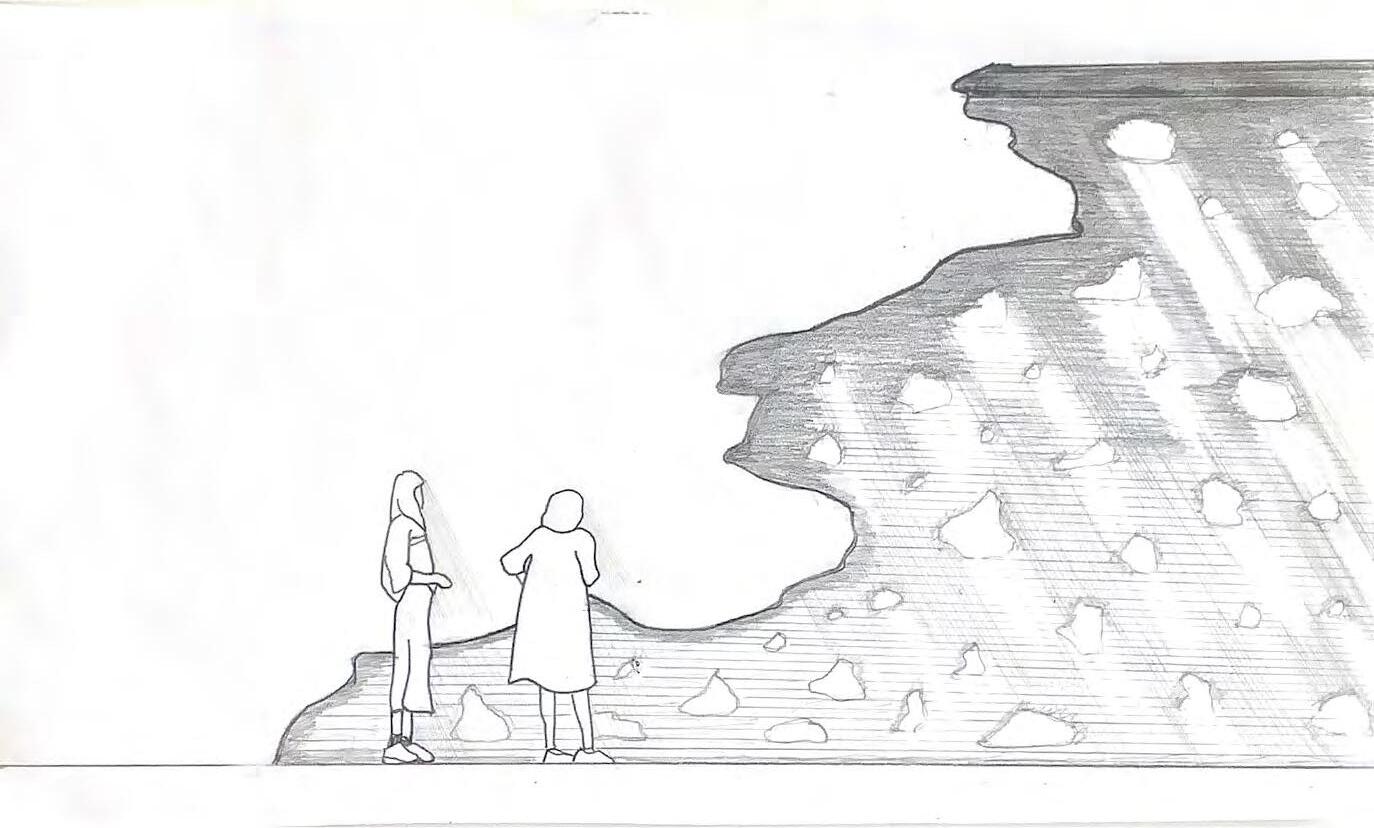

“Web” Roof + Clerestories
Bowstring Trusses + Perlins


Concept Accents
SUNLIGHT
Weave’s roof contains 11 manueverable clerestories in order to provide ambient light to its spaces anytime, year round, while also blocking out Oklahoma’s unforgiving sun during the warmer months.
DRAINAGE
The bowstring trusses and adjoining roof structure not only exemplify Weave’s organic forms and concept, but also provide a slope on either side to efficiently drain water into swales and raingardens.
VENTILATION
Along with being below grade,Weave’s open air composition, structure, and clerestories allow for ample cool air to infiltrate its spaces and hot air to escape during the warmer months when Weave is most busy

LANDSCAPING + ACCESSIBILITY

DRAINAGE TECHNIQUES
With the site’s ongoing erosion threat, ground interventions such as swales and raingardens were put into place to efficiently drain water from the parking and roof to the lake (Swales (7.5%), Parking/Raingardens (2%))
EXISTING + NEW VEGETATION

Before Weave, the site was a grassfield, void of many trees or native plants. Weave’s design now improves the site’s vegetation with new introductions while also integrating the adjacent forest, to enhance the experiential and organic qualities of Weave
ADA FEATURES

Weave’s main vertical circulation is a 1:20 ramp; as it also contains an accessible slide, open anytime. Additionally, Weave’s floor surfaces were carefully chosen to be easily navigatable for people in wheelchairs and with sight difficulties
ANTI-EROSION TECHNIQUES

In addition to drainage strategies, Weave has also implemented native plants and technological interventions on the shoreline. The roots and the pourous material from the deck/bulkhead work together to help restore the shore, and to stop erosion.
*We hope to serve as a model for the park authority’s ongoing mission to stop erosion on Lake Thunderbird’s shoreline
UNIQUE SPACES + AMENITIES
WATERCRAFT RAMP SLIDE (ADA)
Kayaks and Canoes are able to be easily transported from the car to the Repair Center or Canal and back without lifting them
If Weave is closed or one wishes to go straight into the water, they can take the slide down along with their watercraft
SENDOFF/DEMO CANAL (ADA) SWIMMING HOLE
Riders are able to learn how to manuever their watercraft as well to take off and return with accessible ports
CAMPFIRES
People are also able to safely and freely swim, as the site was used before Weave
Besides physical activity, Weave is also a place to relax and watch people from the campfires and cafe. As informal campfires were on the site before, there was much littering and harm to the environment. As Weave offers safer and organized options, it saves the site from further detriment.
S EC RE T P A S GE W S A AY






