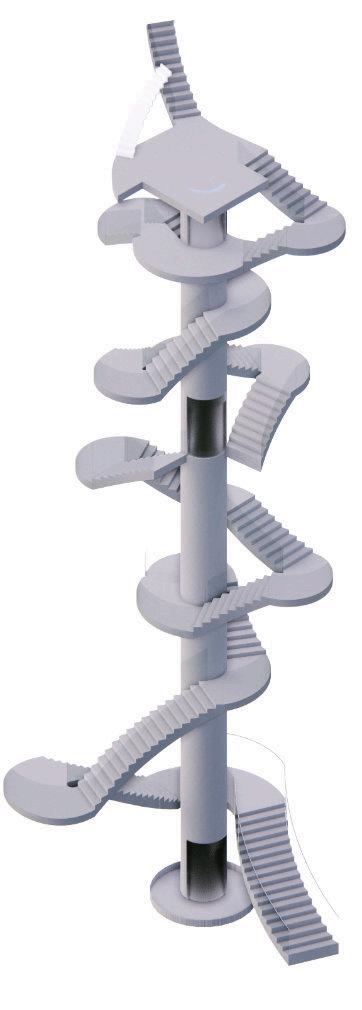

TREVOR WELSH
CUBE HOUSE

28-31 24-27


Trevor Welsh 1607 Berkley Lane, Belleville, Il.
tjwwelsh@gmail.com (618) 969-5156
PERSONAL STATEMENT
Architecture is a rare profession that is essential to everyday life as shelter is one of the few necessities that humans need to survive. But the view of architecture being strictly for meeting a basic human need has changed and I want to be at the forefront of that change. I desire to research and develop new designs that benefit not only its occupants, but the surrounding land, and the earth as a whole. The styles and designs of architecture have a written past, but an unknown future, a future that will change as wants and needs change and creative solutions emerge.
EDUCATION
2024 - Current
Southern Illinois University Carbondale (Online)
Masters of Architecture
2020-2024
Southern Illinois University Carbondale
Bachelors of Science in Architectural Studies
Minor in Environmental Studies
Cum Laude
Revit, Rhino 3D, AutoCad, Adobe Suite (Photoshop, Illustrator, InDesign), Grasshopper for Rhino, Lumion, Enscape PROGRAM EXPERIENCE
RELATED WORK EXPERIENCE
2023 - 2024
Belleville Public Building Commission (PBC)
Architect Intern
Worked closely with PBC’s licensed architect adviser, learning about design, construction, bidding, and the maintenance of the more than a dozen buildings and facilities of the PBC. Prepared CAD files, presentations, spec documents, and renderings.

CUBE HOUSE
37°41’47.7”N 89°14’01.3”W - Carbondale, IL.
Limited to 21’ x 21’ x 21’ of interior space, the Cube House is dedicated to a client’s late wife who was fascinated with geometric shapes. Rotated in two axes, the cube sits so that the top corner points directly vertical; the angled walls play with the perception of what we may consider to be normal. The second floor is positioned at the cube’s maximum cross-sectional area, at the midpoint of the top and bottom cube corners, allowing the second floor to have approximately 1.414 times greater square footage than if the cube was not rotated.



SECOND FLOOR

GROUND FLOOR


SECOND FLOOR PERSPECTIVE

GROUND FLOOR PERSPECTIVE

USABLE SQUARE FOOTAGE with CEILING HEIGHT


COFFEE SHOP
2nd Place - Dick Lauber Masonry Scholarship - 2022
Situated on a corner plot near the SIU Carbondale campus, the proposed coffee shop is in a prime location to receive significant foot traffic. The building’s elegant brick skin offers a safe location for students who are in need of an early morning coffee, a place to hang out with friends, or a quiet community to study. The architecture and design are tailored to serve the inhabitants. The floor plan features few doors allowing seamless movement between rooms. These design cues are continued outside as the building seeks to blend into its location; visually the corner appears to
be cantilevered over the large sidewalk garden. Designed with emphasis on the corner of the building, the refined look of the exterior would be built with locally sourced clay bricks. Being 100% recyclable, the bricks are integrated into the interior simultaneously removing the need to paint many surfaces. The green roof offers the benefit of improving local air quality while additionally being more energy efficient.






SECOND FLOOR

GROUND FLOOR

SITE PLAN

MoMA
38°07’46.7”N 87°56’03.3”W - New Harmony, IN.
Project with Grace Karhoff and Maia Torres Produced Rhino and Grasshopper assets
Sandwiched between two buildings built over 100 years ago, the Museum of Modern Art in New Harmony, Indiana is designed to look as if bubbles are actively compressed by the surrounding stores. Appearing dynamic even though stationary, the museum is organized to
allow visitors an experience with the building even if no art is present. The interior guides visitors in and out of the ‘bubbles’ allowing time in the exhibition spaces, but grounding viewers with pathways to peer into the grand lobby area.


EXHIBITION
RR/JANITOR
VERTICAL TRANSPORTATION
CLASSROOM/CONFERENCE
GIFT/COFFEE SHOP
ADMIN/STORAGE



INTERPRETING NEUTRA
33°46’41.3”N 118°25’24.2”W
- PALOS VERDES, CA.
This house reinterprets Neutra's iconic principles, seamlessly integrating clean lines, expansive glass walls, and open layouts that blur the boundaries between indoor and outdoor spaces. Prioritizing views to the ocean and incorporating vegetation that serves as a visual block from views off the property and ensures energy efficiency along with a flat roof with extended eaves creating functionality through climate conscious design.











PUBLIC v. PRIVATE
AREAS

VEGETATION BARRIER


PRIMARY and SECONDARY WALLS
VIEWS to OCEAN
FIRE WATCHTOWER
- Shawnee National Forest, IL.
Positioned 929 feet above sea level on Knob Hill Lookout, this spot was once home to a steel constructed lookout tower. Now long gone and nonessential, it is time to turn watchtower design from a functional necessity to a functional art form. Constructed utilizing topology optimization, holes were cut into a solid shape allowing room for stairs. With the basic shape formed, simulations were run to determine the necessary material the superstructure needed to support the 103’ tall tower. 37°36’01.9”N




PRIVATE BATHROOM and ELEVATOR ROOM

PRIVATE WORKERS CAB

STAIRS AND ELEVATOR


SYSTEMS TOPOLOGY OPTIMIZATION: 100% to 20% of MATERIAL LEFT





ADDITIONAL WORKS
Window detail and wall section
2x4WOODSTUDWALL @16"O.C. CMU
RIGIDINSULATION AIRSPACE
2x10WOODHEADERW/ 1/2"PLYWOODBETWEEN
WEEPHOLE@24"O.C.
SHEETANGLELINTEL FLASHING
SEALANT ANCHORBOLT
ALUMINUM STOREFRONT
SHIMINFILLEDWITH BACKERRODAND SEALANT
BRICK
RIGIDINSULATION AIRSPACE
ALUMINUM STOREFRONTW/1-1/2" INSULATEDGLASS
SHIMINFILLEDWITH BACKERRODAND SEALANT
FLASHING LIMESTONESILL
RIGIDINSULATION AIRSPACE
ALUMINUM STOREFRONT 3"=1'-0" 5 WINDOWDETAIL
JAMB HEAD
SILL
METALCORNERBEAD
GWB GWB
JOINTSEALANTW/ BACKERROD
ANCHORBOLTW/ EXPANSIONSHIELD
ANCHORSCREWW/ EXPANSIONJOINT
METALCORNERBEAD CMU
2x4WOODSTUDWALL 16"O.C.
LIMESTONESTOOL
METALEDGEBEAD
2X4WOODSTUDWALL @16"O.C.
ANCHORBOLTW/ EXPANSIONSHIELD
1/2"ISOLATIONJOINT
ANCHORBOLT
2"RIGIDINSULATION
CONTINUOUSREGLET
WEEPHOLES@2' 0"O.C.
5"x5"MASONRY SHELFANGLE
FLASHING
SEALANTANDBACKERROD
2"RIGIDINSULATION
CONTINUOUSREGLET
WEEPHOLES@2' 0"O.C.
5"x5"MASONRY SHELFANGLE
FLASHING
SEALANTANDBACKERROD
3/4"=1'-0" 4
CONCRETEWAFFLESLAB
CONTINUOUSHARDBOARDPAD ANCHORBOLT
COMPRESSIBLEFILLER
GYP.BOARD
CONTINUOUSHARDBOARD PAD ANCHORBOLT
COMPRESSIBLEFILLER
