




Our sellers are being called to Tauranga and want this property sold. The location alone is enough to excite all looking for the space and privacy of a lifestyle property whilst being so close to town. Well-presented and set discreetly in the countryside, this stunning property offers the perfect marriage of low maintenance living and country setting.
With mature plantings ensuring privacy, a sense of tranquility prevails as you enter. Delivering the best in quality craftsmanship, this beautiful home offers those who love to entertain the ideal abode from which to do so. An executive 253sqm (approx.) residence, welcomes you into a light and spacious open plan living, with distinct areas for relaxing and dining plus a spacious quality kitchen; in addition a second lounge makes the ideal media room. The master bedroom has a stylish ensuite, and walk-in robe and opens through bi-folds to the deck. A further three double bedrooms, a family bathroom, and a separate W.C. will comfortably accommodate all your family’s needs. Separate laundry, internal access double garage and plenty of storage complete the home. All sitting cohesively on 2.0070 ha (more or less), the remaining land is in the paddocks so there’s an opportunity for animals or horticulture should you desire.
Katikati is highly regarded as a place to live and offers a supportive, close-knit community and a vast array of recreational opportunities including hunting, tramping, and water-based activities. The village has an excellent choice of shops and services. It sits in a dream location within easy reach of Auckland, Tauranga, and Hamilton cities - this wider area is now referred to as the golden triangle for property ownership in New Zealand. Contact
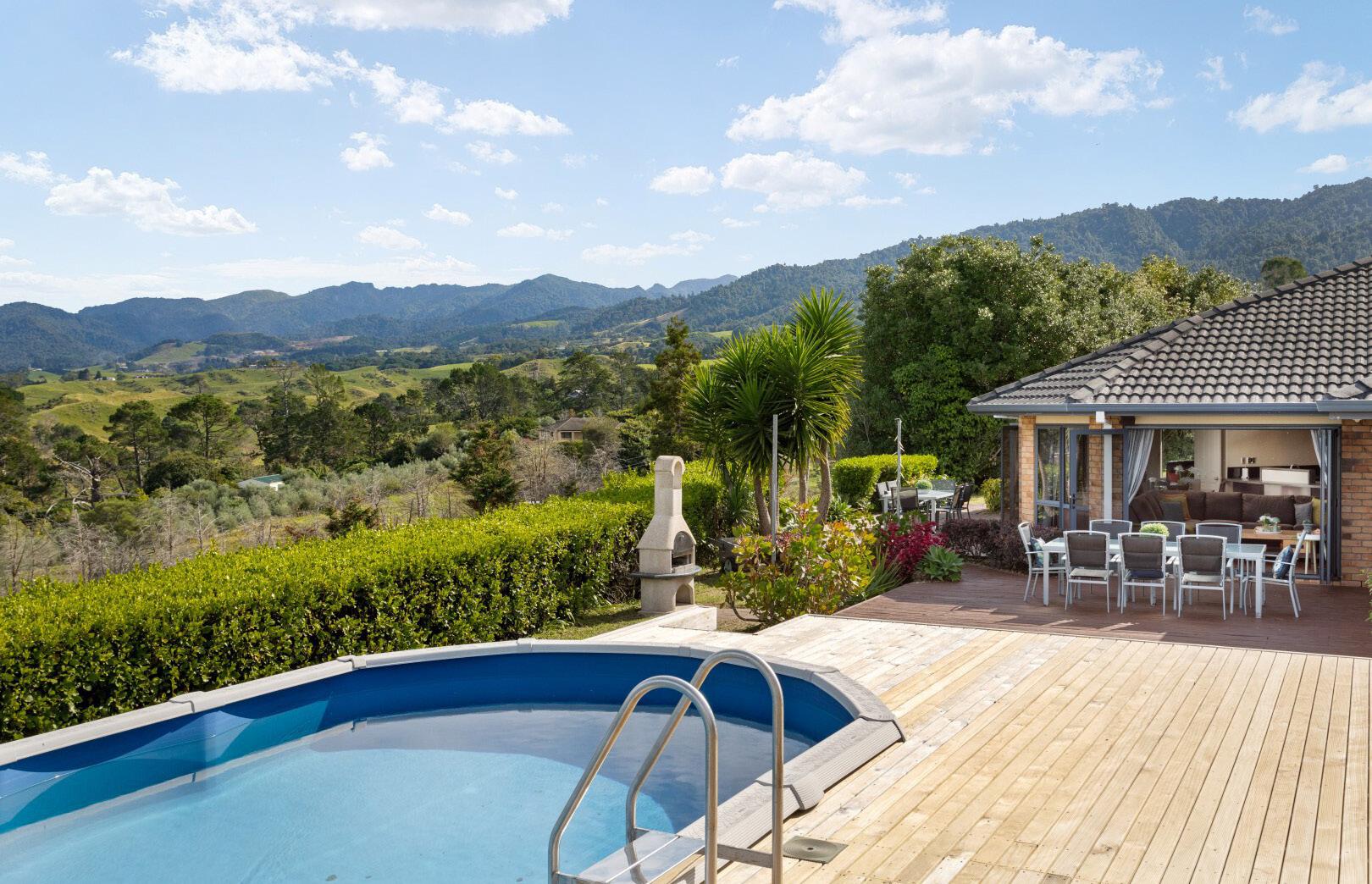


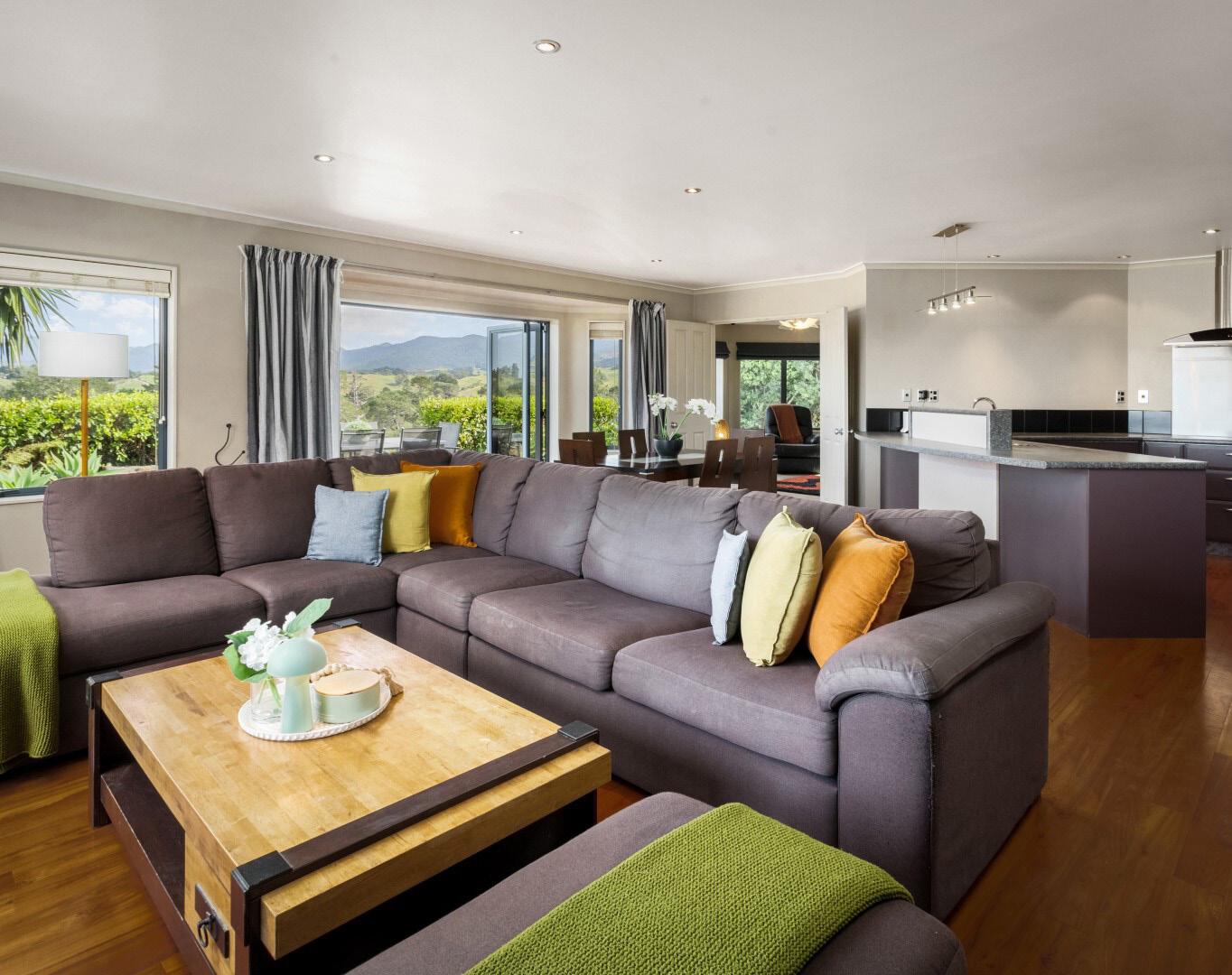


Saturday 6th April & Sunday 7th April Open Home Times
Sunday 7th April 2024

Saturday 6th April & Sunday 7th April Open Home Times

Sunday 7th April 2024 Continued...

Elliot Barnes
Katherine Boyed


Mark Francis

Pam Holley

Clark Mazey

Khalid Qadri

Brent Bastin

Hunter Cheetham

Barry Fredheim
Jacob Mackie


Deborah Peake

Hannah Sadd
Andre Stewart

Lisa Swney


James Bell

Nick Drysdale

Katie Licht

Brendon McCullough

Jeremy Pryor

Vivian Shen

Karen Wills

Tremains Bay Of Plenty Sales Consultants.
Papamoa Office
Matt Adsett

Sadie Headland

Richard Laery
Vickey Mackintosh


Jefferson Roza

Katikati & Omokoroa Office
Gregers Andersen

Noel Benstead

Janine Parker

Shaz Andrews

Will Holliday

Susie Laery

James Mooney

Dilpreet Singh

Grace Anderson

Tony Edwards

Tony Baker

Thomas Insull

Suzy Lynch

Alison Ross

Rosemarie Turley

Josh Beban

Angela Fowler



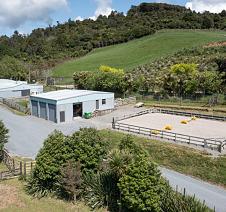

Overlooking the Pacific Coast, below the bush line of the Kaimai National Forest sits a unique luxury home on 72 acres that includes a fully approved 2nd Residential Title, both with breathtaking panoramic views of the Pacific Ocean. Live in luxury and be prepared for any Crisis. Rural setting, but 'Lock it or Leave It' choice, close to urban amenities in Tauranga and Mount Maunganui, 20 minutes to beaches, 10-15 minutes to everyday goods in local shops, restaurants, cafes.
1. Grass Feed Livestock or Lease the Grass for income on paddocks
2. 'Lock and Leave' home knowing all pastures will be looked after through grass lease
3. Equestrian Facility with Grazing or Lease it out for Lessons
4. Carbon Credit trees and native plants
5. 2 perennial streams
6. On/Off Grid options

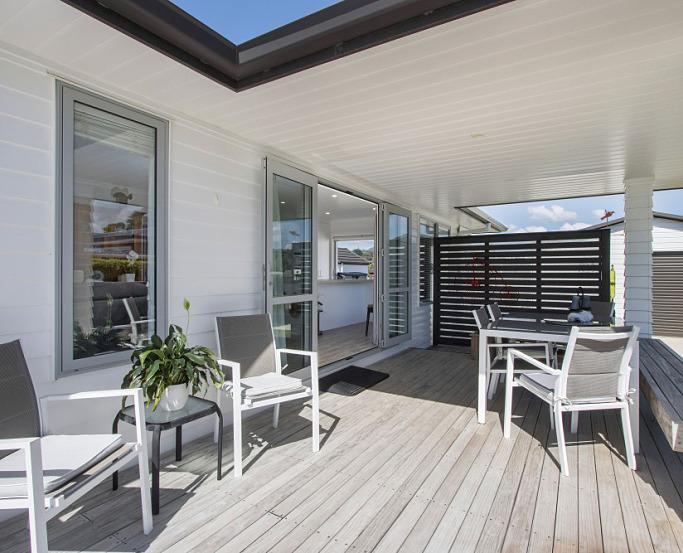



Imagine, endless family holidays with room for an overflow of family and guests, parking for the boat/camper, and a fenced section located only moments from the beach and hot pools at seaside Athenree. This immaculately presented 2017 home, would equally make a fabulous permanent home, being well insulated, double glazed and with an air conditioning unit for year-round comfort. Open plan living spaces, open to decks that spill from three sides of the home. There is a good size kitchen, a bathroom, and a single internal entry garage or rumpus room with a second toilet. Bonus too, of an outdoor shower, plus, teenagers and extra guests can have their own space, with a sleepout nestled into the garden. There is also a garden shed, fruit trees, a raised veggie bed and a second garage. Plenty of off-street parking too, and the surf at Waihi beach, fabulous cafes and shops are less then 10 minutes' drive, plus coastal walks close by - Bliss!

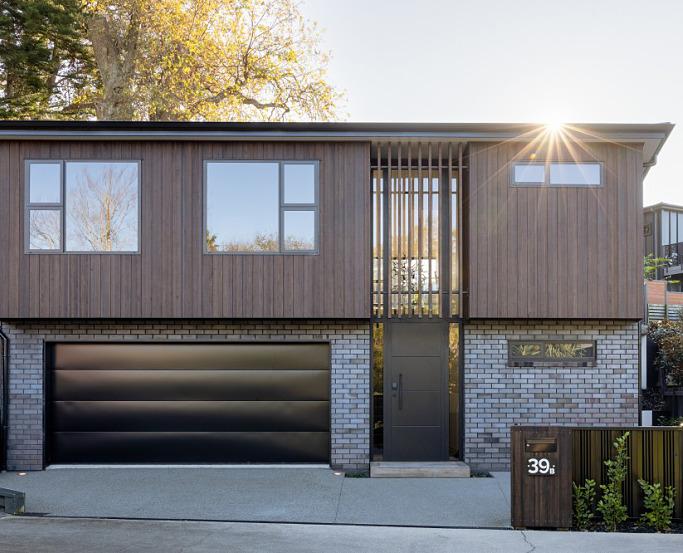



You will find sensational value in this brand new architecturally designed home completed in 2022, with 4-bedrooms set over a split level.
Located in the sought after Avenues, this home features:
• 4 spacious double bedrooms
• 3 well-appointed bathrooms
• Separate media room/ 5th bedroom
• Concealed scullery
• Tiled Bathrooms
• Gas fireplace
• Ducted heating and cooling and heat pumps
• Large skylights
• Underfloor heating in bathrooms
• Open plan living connecting seamlessly with the outdoors
• Double garage
• Close proximity to Boys' College, St Mary's Primary and Tauranga Intermediate and Primary School as well as the CBD and local amenities
Think eco-friendly construction, warmth, comfort and family memories.




Motivated Vendor: Relocating!

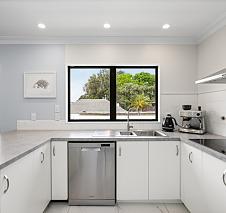
A vacating vendor leaves an opportunity for another owner to step into this tidy and easily maintainable home in the Avenues. This 3 bedroom home, originally built in the 1990's, has had significant upgrades with refreshed bathrooms and a new kitchen. A coat of fresh paint and new carpet have reset this home for a new buyer wanting to be close to town. Zoned for Tauranga Intermediate and both Secondary Colleges, you'd be set up for family success.
The master bedroom with ensuite owns the top storey, with the other bedrooms downstairs. A balcony off the open-plan living space suggest a comfortable lifestyle, with morning coffee views of the Harbour!
A Builders Report, LIM and Rental Appraisal are all at the ready, so you can hop, skip your way through those admin costs / steps.The vendors plans to move city are set in stone and they want offers!




Premium lifestyle living
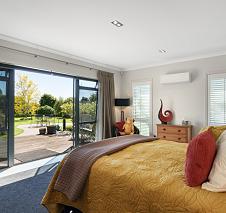
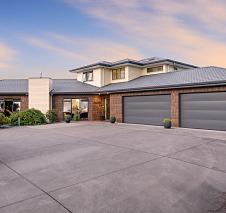
14 Luke Road represents the pinnacle of Eastern Bay of Plenty lifestyle living on 5.5679 ha (more or less) of flat land, ideally positioned between Whakatane and Awakeri. Only 85km from Tauranga and 77km from Rotorua (approx.)
A cleverly designed 511m2 (more or less) home built in 2011, with high end luxury finishes throughout and spacious indoor/outdoor living, this all makes for a generous family home and an entertainer's dream. This stunning rural lifestyle property also offers plenty of parking and storage options with a 2 bay shed with workshop, and a separate self-contained 1 bedroom 1 bathroom unit with internal access single garage that could offer a potential additional income stream.

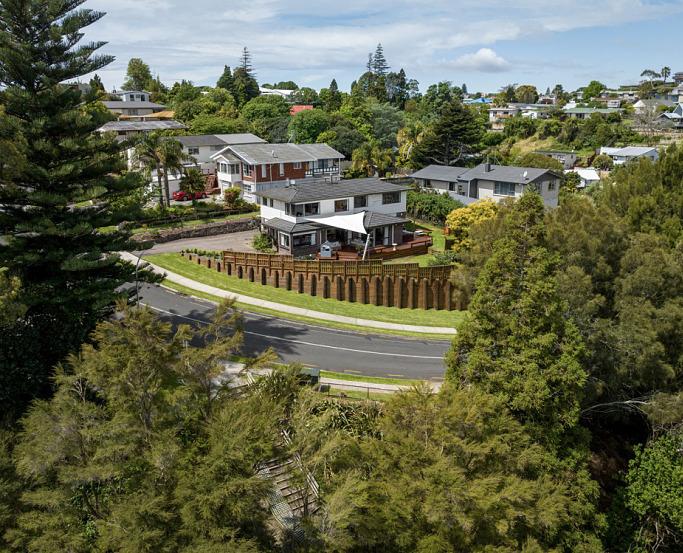

Comfortable Family Living

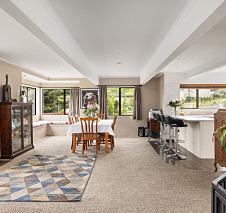
The vendors have made the decision to move rural, meaning that this huge family home needs to be SOLD!
With 5 bedrooms, a family bathroom and ensuite situated on the top level and a separate toilet on the bottom level this home offers the perfect layout for a family home.
This fantastic property features the following:
- 5 Generously sized bedrooms
- Family bathroom, Ensuite and Separate toilet
- Open plan living area, with a separate lounge
- Study/office
- Media room
- Large 659sqm section
- Spacious 270sqm floor plan
- Low maintenance
- Expansive decking
- Elevated views


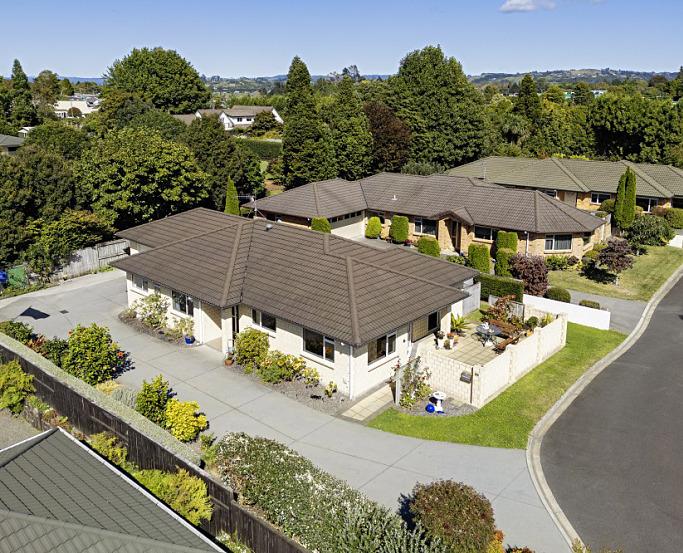
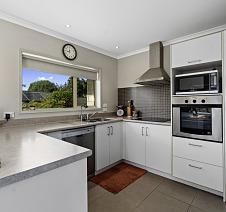
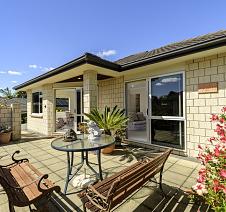
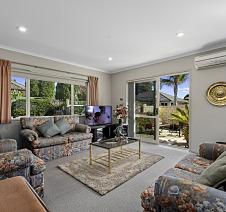
If you have ever wanted to re locate to Bethlehem - here is your opportunity!
Positioned up a private drive, with only a handful of homes, this quiet, safe, hidden -away enclave is perfect for those who want to be strategically close to the Bethlehem shopping area and the nearby arterial routes, while also enjoying the relative anonymity of this secret place - even some of the neighbours won't know you are here!
When you work day is over, or during the weekends, you can potter in your private garden, enjoying the sun which drenches the property from dawn till dusk! If you are a car enthusiast or require a large, flat easy parking area - check out the space! For those with Motor homes, boats or caravans - you have found your next home here! Finding spacious parking is like finding Hens teeth these days - very rare!

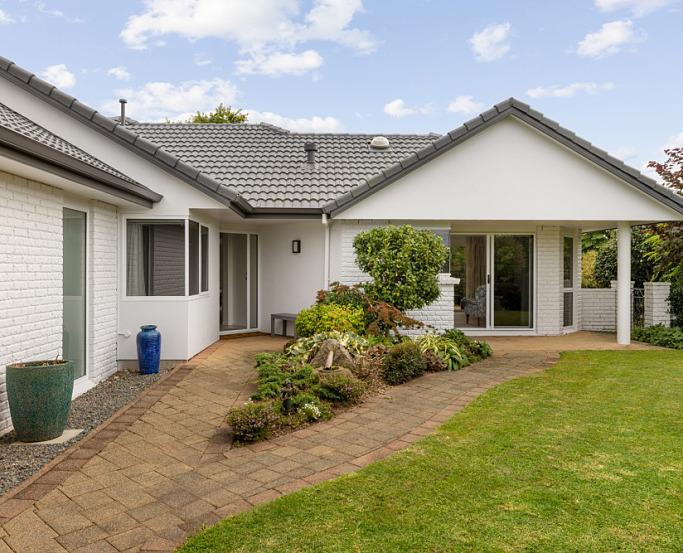
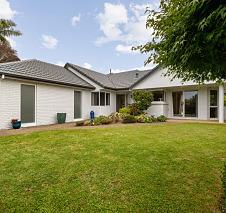

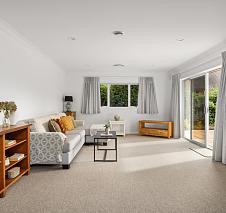
The vendors are relocating, providing an opportunity for you to make this exquisite home yours!
The hard work has been done, this home has been recently refreshed and renovated throughout. Boasting 3 double bedrooms, and a beautifully tiled family bathroom whilst the master bedroom features its own walk-in wardrobe and ensuite. The open plan living, dining and kitchen space combines seamlessly, bathed in natural light and warmth.
Tucked away from the road and situated in the highly sought after Bethlehem Heights, this home offers a tranquil escape. The well established garden and spacious front yard provide the perfect setting for outdoor enjoyment, whilst the outdoor patio beckons for relaxation and entertaining. A double garage ensures both convenience and security for all of your parking and storage needs.
The location is superb, within close proximity to shops, local amenities and Bethlehem College.
Hunter Cheetham
M 021 958 991
D 07 578 3129


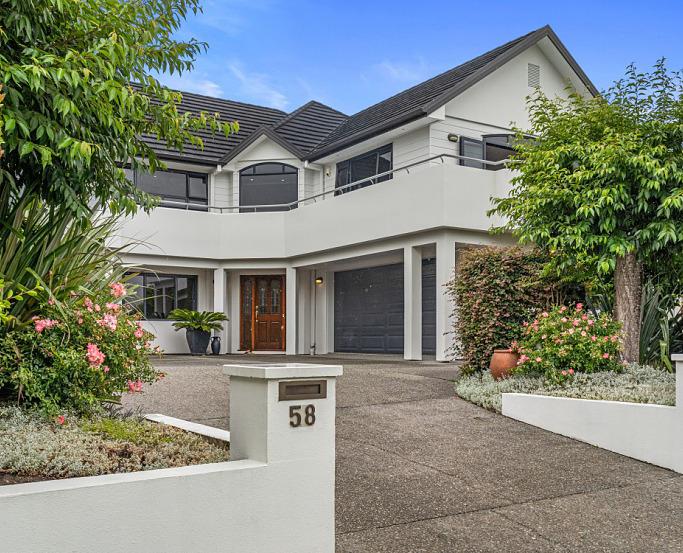
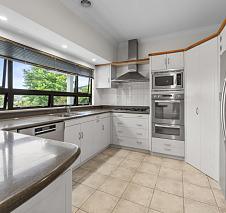
A vast residence with a 291m2 floor area

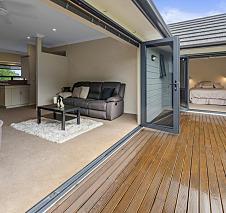
• A substantial two-story dwelling spanning approximately 291 square meters, constructed by Jennian Homes.
• Positioned in an elevated locale, boasting an excellent urban vista, with north-facing living areas to maximize natural light.
• Constructed with an Insulclad cavity system on the ground floor and HardiePlank weatherboard on the upper floor, supported by a favorable builder report available upon request.
• An open-plan layout seamlessly integrates the kitchen, dining, and family areas, flowing effortlessly onto a secluded deck and backyard space. A bonus feature is the presence of two living areas, providing extra entertainment space.
• Provides ample privacy for occupants.
• Features a Brivis Ducted Gas Heating system throughout the home, ensuring warmth and comfort during the colder months.
• Offers underfloor heating in both bathrooms and the kitchen.


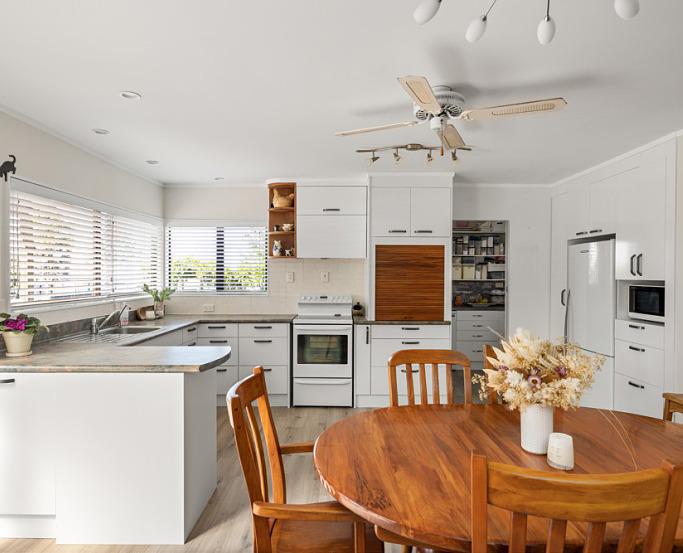


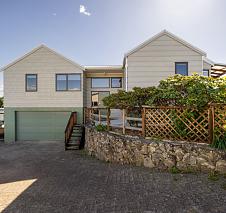
Suburb: Bethlehem
Price: Auction (unless sold prior)
If you are looking for a family home in the Bethlehem postcode, then look no further.
This easy-care five-bedroom family home is a must view. The vendors have done all the hard work over the past 36 years for you to enjoy.
Positioned on approx. 770sqm of freehold land on a peaceful, well-established tree-lined street where a sense of community thrives.
Key Features:
- Five bedrooms (three upstairs and two downstairs) with two spacious living spaces, each with a separate heat pump.
- The master bedroom is complemented by a walk in wardrobe and stylish, tonal ensuite
- A light-filled open-plan kitchen with a substantial scullery for the gastronome
- North facing orientation with optimal sun lighting with viewshaft to the mount, while the elevated South facing aspect overlooks a urban landscape adorned with greenery.
Wednesday 17 April 2024 at 2pm, In
Rooms, Tremains Tauranga
View: Sun 7th 12pm-12:30pm
Web ID: TG03498
Andre Stewart
M 027 326 6428
D
E andre.stewart@tremains.co.nz
Lisa Swney
M 027 416 4864
D 07 578 3122
E lisa.swney@tremains.co.nz



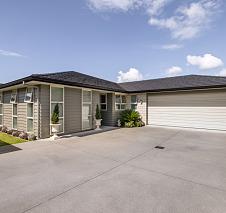


The vendors have set their sights on new horizons, so the views from this executive-style residence could be yours to enjoy.
This beautiful home is spacious, welcoming and could be a hub of hospitality.
Key Features:
- Open plan kitchen, dining, lounge
- Separate family lounge / media room
- Walk-in-pantry
- Instant hot water tap in kitchen
- Four spacious bedrooms
- 2 bathrooms including master bedroom ensuite
- Master has walk-in-wardrobe and tiled walk-in shower
- Natural light and warmth during the day - Light and airy decor palette for you to add your touch - Double glazing throughout - modern standards!
- Indoor / outdoor flow
- Covered alfresco area




Bethlehem Beauty

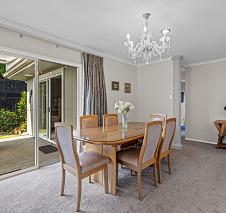
Suburb: Bethlehem
Price: By Negotiation
Nestled in the sought-after Westmorland Rise of Bethlehem, this alluring four-bedroom residence offers a combination of comfort and style. It stands as a testament to timeless ambience, boasting multiple spacious living areas that seamlessly blend privacy with togetherness. The connection flows effortlessly to a covered outdoor area, creating the perfect setting for relaxation and enjoying the subtropical gardens.
This four-bedroom family home not only epitomizes comfort and style but also promises a coveted lifestyle in the heart of Bethlehem. Take advantage of excellent school zones, ensuring a top-notch education for your children. Immerse yourself in the tranquility of nearby cycle and walking tracks just minutes away.
View: Sun 7th 11:15am-11:45am
Web ID: TG03547
Vivian Shen
M 021 085 95666
D 07 578 3129
E vivian.shen@tremains.co.nz
Pam Holley
M 021 407 613
D 07 578 3129
E pam.holley@tremains.co.nz


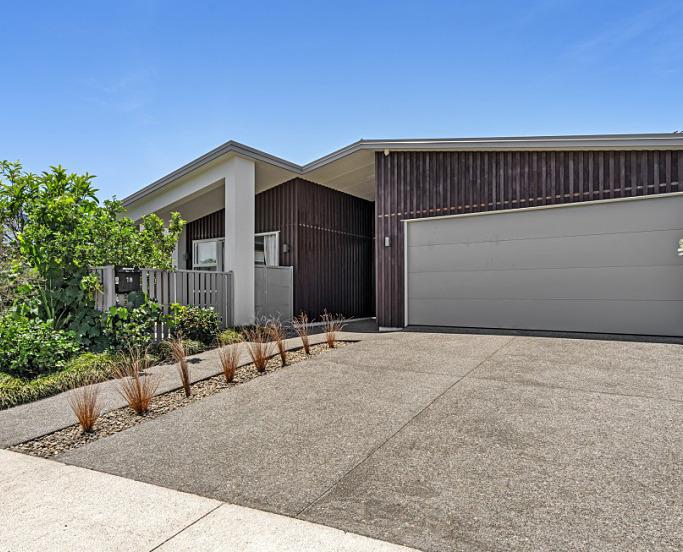
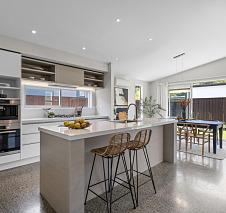
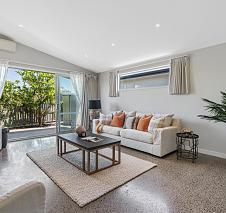

Every aspect of this home has been carefully considered; nicely refreshed with attention to detail and offers a stylish, thoughtful layout on one level. Designed and built by award winning Thorne Group, all you need to do is move in and enjoy! Light and bright and high ceilings give you a sense of space throughout the open plan kitchen, dining and lounge, the kitchen being the hub and the layout is ideal for entertaining, presenting two private patio spaces, offering perfect indoor/outdoor flow from your living areas. Boasting three spacious bedrooms, including the master bedroom, enjoys a privileged position where you step outside to the patio. There is a room to accommodate a family with two other bedrooms and a separate bathroom. There are many extras, just to name a few there ducted central air conditioning, designer spa bath, professional cat-5, water filtration system and 20 solar panels.
D
E





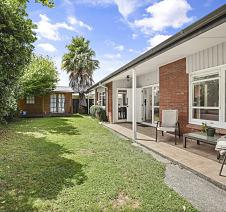
Welcome to your new home or investment opportunity! Nestled in a highly sought-after location, this brick beauty effortlessly combines modern living with versatile spaces, making it the ideal property for families who want an extra income, or investors.
Step into a world of refined comfort as you explore the newly redecorated interior adorned with neutral and modern tones. The upper level boasts a spacious and sunny open plan living, dining, and kitchen area, complemented by three double bedrooms, two bathrooms, and a generously sized laundry. The epitome of convenience and functionality.
But the true gem lies downstairs - a separate one-bedroom flat complete with a living area, kitchenette, and bathroom. This space is perfect for extended family living, Airbnb hosting, or creating a home office that offers both privacy and flexibility.


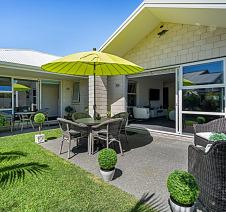

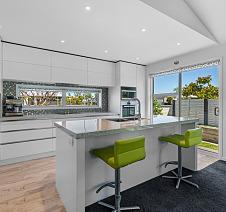
Presenting a meticulously crafted home by the esteemed Throne Group, this property offers an exceptional living experience awaiting your arrival. Offering you an opportunity to live within quality.
•Gable roof with soaring ceilings, enhancing living space.
•German assembled Bosch dishwasher self-cleaning oven, along with Bosch induction cooktop for culinary excellence.
•Grand double door entry framing with scenic views
•Luxurious double-thickness carpeting with premium underlay
•Double-glazed windows throughout, with tinting on the north side for increased privacy
•Environmentally conscious solar hot water system, reducing energy costs.
•Smart vent air circulation system in the lounge and hallway, complemented by two heat pumps for year-round comfort.
•Internet pre-wired for office and bedrooms
•Inviting feather walls impart a cozy ambiance
E
D
E


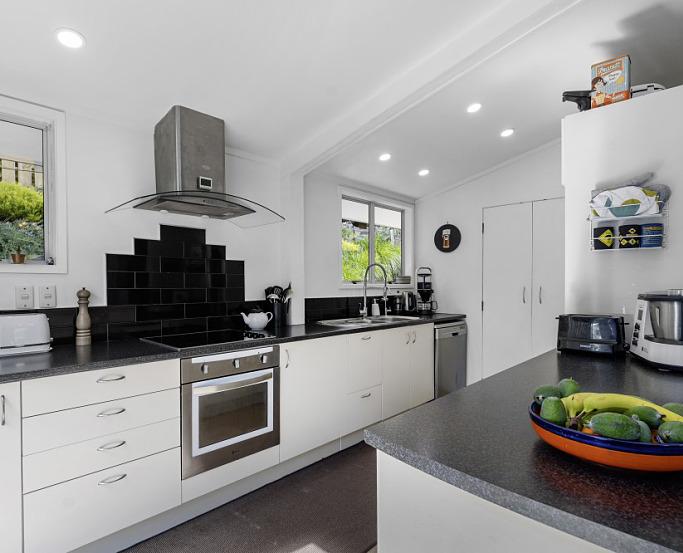
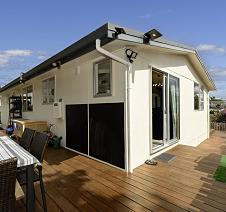
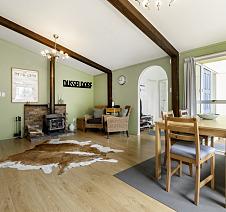
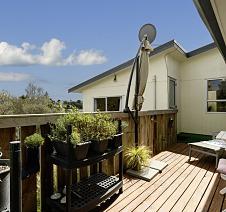
Barry Fredheim
M 0274 755 772
This well designed home offers 4 bedrooms plus an office, large enough for optional use! The spacious open plan kitchen/dining and sitting room with the freestanding fireplace, have been refreshed with practical flooring, heat pump and modern touches creating a relaxing down to earth feel.
Our favorite part of the home is the large separate living room giving you that extra space we are all looking for in this modern lifestyle. Underneath that, there is a large secure storage area that can take care of all those 'things' we have today.
There are multiple decked areas around the home where you can follow the sun and enjoy the views throughout the day, right up till sunset.
The terraced gardens have been made easy, giving you more...TIME, to relax at home!
This location gives you quick access to the local schooling, nearby shopping center and fast track to the main arterial routes.
Call Karen and Barry from Tremains today!
View: Sun 7th 2:15pm-2:45pm
D 07 578 3122
E barry.fredheim@tremains.co.nz
Karen Wills
M 021 258 2729
D 07 578 3129
E karen.wills@tremains.co.nz


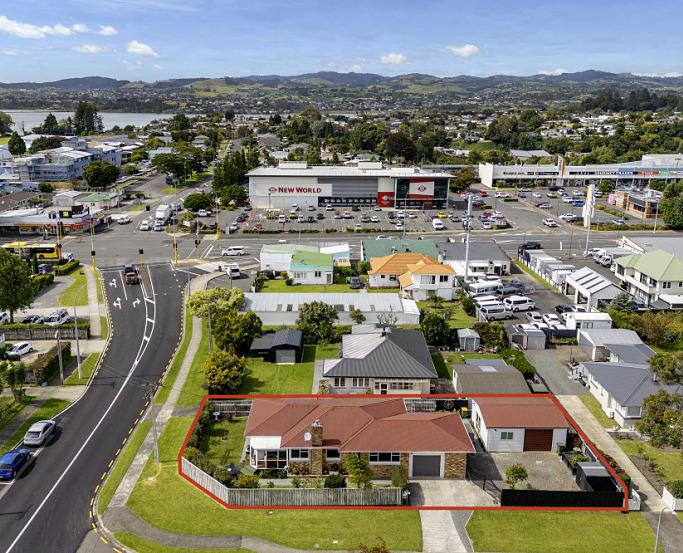

Delightful Durable and Desirable!


Suburb: Gate Pa
Price: Auction (unless sold prior)
When you marry a 1960's brick house with a few modern day vibes you create a home with charming character, which immediately fills your heart with joy!
This well designed home offers a single garage under the same roofline and another detached garage complete with a versatile room ready for a sleep out, hobby room or work from home - what will you use it for?
The modern flare is evident in subtle ways inside the home and continues out to the artistic and captivating easy care garden that is popping with colourful flowers and interesting bright treasures.
With the heat pump, HRV and all day sun, you will surely be comfortable all year round. Mixed with the easy access to all the essential amenities, like the hospital, shops, schools and kindergarten, provides daily convenience for everyone in the family. This location is perfect for travelling easily in all desired directions allowing you to enjoy a well-rounded lifestyle!
Auction, Wednesday the 10th of April, 2pm, 2024, In Rooms Tremains (unless sold prior)
View: Sun 7th 1:45pm-2:15pm
Web ID: TG03574
Barry Fredheim
M 0274 755 772
D 07 578 3122
E barry.fredheim@tremains.co.nz
Karen Wills
M 021 258 2729
D 07 578 3129
E karen.wills@tremains.co.nz


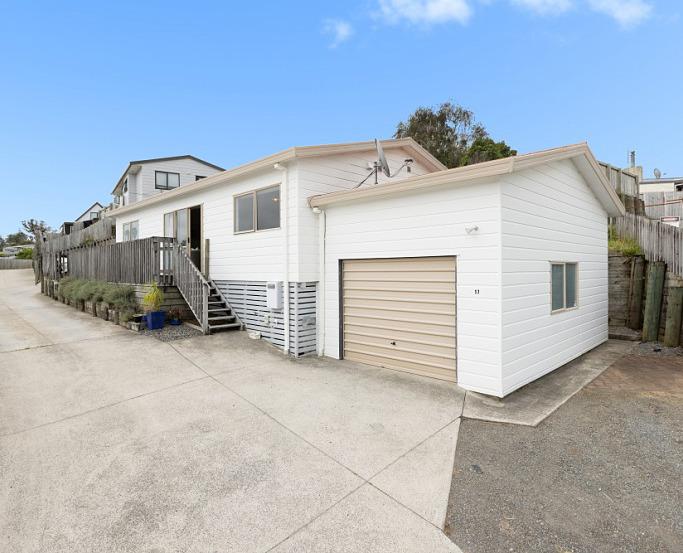



Vacant and Vendor Wants it Sold! This home, nestled at the end of a cul-de-sac, has great open plan living and a nice feel. This design not only enhances the sense of space but also provides a versatile canvas for personalization.
The property has three bedrooms, offering flexibility for a growing family or accommodating guests. With a well-maintained bathroom, this home ensures practicality and the internal access from the garage is an added bonus with additional storage.
Perfect for first-time home buyers, those looking for a strategic investment or an affordable entry into the real estate market. Investors will appreciate an easy care rental or first homers can unleash creativity and design flair to personalize this home according to taste. Call Mark or Hannah today.



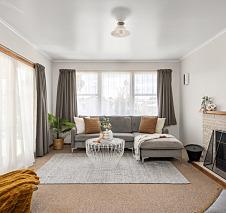
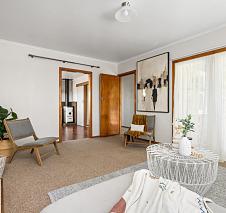




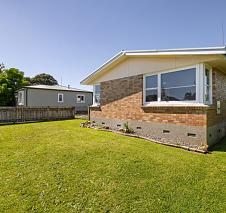
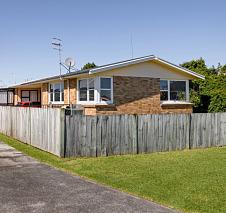


• Fully Fenced Front Yard: Let your furry friends roam free in the secure front yard
• Close Proximity to Gate Pa Shopping Center
• Low Maintenance Brick Construction
Attention Investors: With its prime location and desirable features, this home presents an excellent investment opportunity. Take advantage of the high demand for rental properties in this sought-after area and secure a steady income stream for years to come.
Calling All Downsizers: Say goodbye to the hassles of maintenance and hello to easy living! This cozy residence provides the perfect space to downsize without sacrificing comfort. Enjoy the simplicity of single-level living and the convenience of having all amenities within reach.



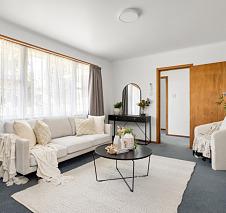
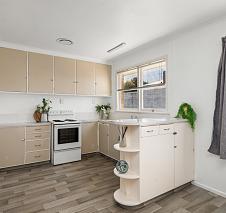
Welcome to this charming 3-bedroom brick home, perfectly situated near Gate Pa Shopping Centre, the hospital, and top-notch schooling options.
• Low maintenance brick home
• Open plan nature
• Separate toilet
• Separate laundry
• 2 Showers
Step inside to find a spacious open-plan kitchen and dining area, ideal for entertaining guests or enjoying family meals together.
Park with ease under the convenient carport, providing protection for your vehicles year-round.
Calling all First home buyers, Investors and downsizers! This home may just tick the boxes for you!




Peaceful Perfection in Greerton
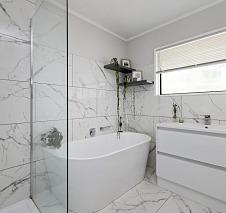
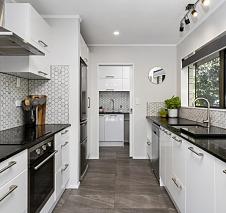
Suburb: Greerton
Price: Auction (unless sold prior)
Hidden from view, off the main footpath in convenient Greerton, lies a stunning 2-bedroom brick home that will stop you in your tracks. It features:
-Stunning upgrades to the kitchen, laundry, and bathroom, (separate toilet room)
-A low-level deck for additional outdoor entertaining space
-Single car garage and additional off-street parking
-Sliding metal gate for lock and leave option
-Small fruit trees and enough yard for your pet
-Sunny, private, flat, easy-care section
-Walkable to Greerton library, shops, cafes, school, pool, medical center, and future
gym -LIM and building report available


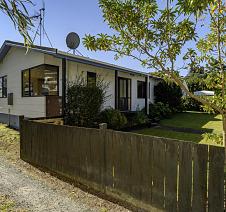
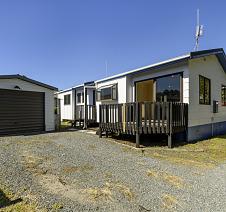

Suburb: Hairini
Price: Auction (unless sold prior)
Introducing a charming home nestled in a quiet cul-de-sac, this property offers the perfect blend of comfort and convenience. Boasting three cozy bedrooms, ideal for a growing family or those seeking extra space, this residence also features a single garage, ensuring convenient parking and storage options.
Step inside to discover a well-maintained interior highlighted by a single bathroom and separate laundry, providing functionality and practicality for everyday living. The exterior adds character and warmth to the home, exuding a welcoming atmosphere for both residents and visitors.
Situated next to a park and playground, this property offers the luxury of outdoor recreation and leisure activities right at your doorstep. Whether you're looking to unwind in nature or enjoy quality time with loved ones, the proximity to the park provides a peaceful retreat from the hustle and bustle of daily life.
Brendon McCullough
M 027 578 3899
D 07 578 3129
E brendon.mccullough@tremains.co.nz



158 Waihi Road
Incredible Home, Incredible Price!
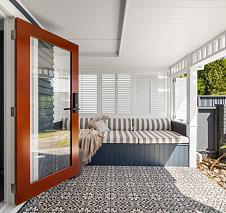
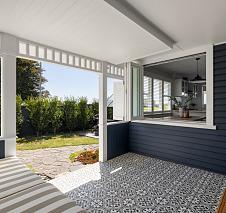
Suburb: Judea
This is the ultimate bachelors pad! This tremendous property has been perfectly setup for professionals or those that are wanting a modern lockup and leave.
The vendor has decided to make the move to Australia, and now needs this property sold !
Key Features:
The option to have 3 bedrooms with a walk-in wardrobe or 4 bedrooms as per the available plans
Pool Room with Murphy bed for additional accommodation
Beautifully tiled bathroom
Rainfall shower with integrated jets
Built-in Sauna
Two Heat Pumps with mobile climate control
Upgraded Bose sound system
Keyless entry through both the front and back door
Front gate with intercom system
Large carport with automated gate
Price: Enquiries Over $770,000 View: By appointment Web ID: TG03439
Brent Bastin M 022 289 2647
D E brent.bastin@tremains.co.nz
Hunter Cheetham
M 021 958 991
D 07 578 3129
E hunter.cheetham@tremains.co.nz



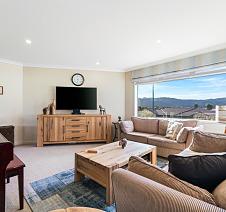
Perfect Entertainer


Perfectly positioned on an elevated 1078sqm site with beautiful vistas to the hills from your formal living room and across the golf course from your family area and outdoor living spaces. This immaculately presented, plaster over brick home is perfect for all year entertaining, with open plan living spaces that open to an inviting covered deck and terrace, and beyond, to an expansive lawn, framed by easy care plantings, and with the convenience of pet underground fencing, so your view isn't compromised. There are three double bedrooms, main with a luxurious ensuite and walk in robe. A family bathroom, separate toilet and two guest bedrooms. A dedicated office or hobby room is a benefit, and the well-appointed kitchen with a walk-in pantry and excellent bench space, will appeal to the chef in the family. Bonus too, of a good size double garage with room for the golf cart and off-street parking for three vehicles.

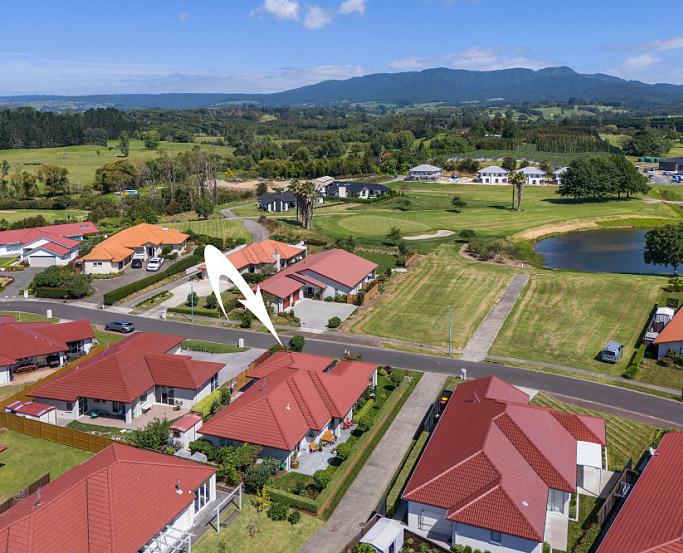

Delightfully Appealing
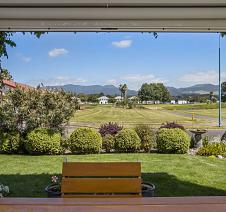

This delightful and well-presented, plaster over brick, modern home, has open plan living spaces with sliders that open to inviting outdoor areas, perfect for alfresco dining and appreciating a serene outlook. The well-appointed kitchen will appeal to the chef in the family with quality appliances and excellent connection to the living zones. There is a dedicated dining space, a good size living area and a sheltered outdoor entertainment area with views to the hills, and pull-down blinds, forming an extension of your living room. Also, the bonus of a very handy office nook. Heating and cooling are covered too, with a fully ducted air conditioning system. A handy person will love the extra shelves and cupboards in the garage, there is a separate workshop/garden shed and a variety of fruit trees and raised veggie potagers. For golfers, an 18-hole golf course is on your doorstep and Cafe Nineteen, a perfect place to enjoy a coffee.

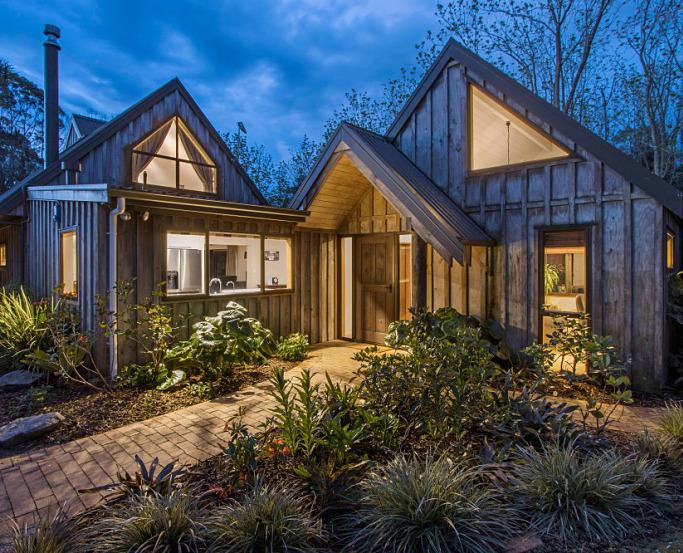

Walnut Retreat
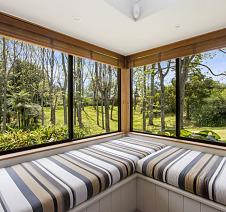

This home full of character and charm set on just over a hectare of land may be your idea of heaven. Light and airy with a contemporary colour scheme and interesting architectural lines, the home is ideal for entertaining with a separate living room, central kitchen/dining area and second living zone or family room. Doors from the living areas spill to outdoor paved terraces, perfect to enjoy alfresco dining and to overlook your lovely grounds. An inviting pool and spa are tucked into a corner of the garden and a large new shed and studio accommodation are super for family and guests. To complete the picture - there is a grove of black walnut trees and a pond where you will find lovely spots to sit and relax and enjoy your peaceful surrounds. This is a wonderful property for both families and couples alike, to enjoy a place in the country, without the workload of a larger acreage.

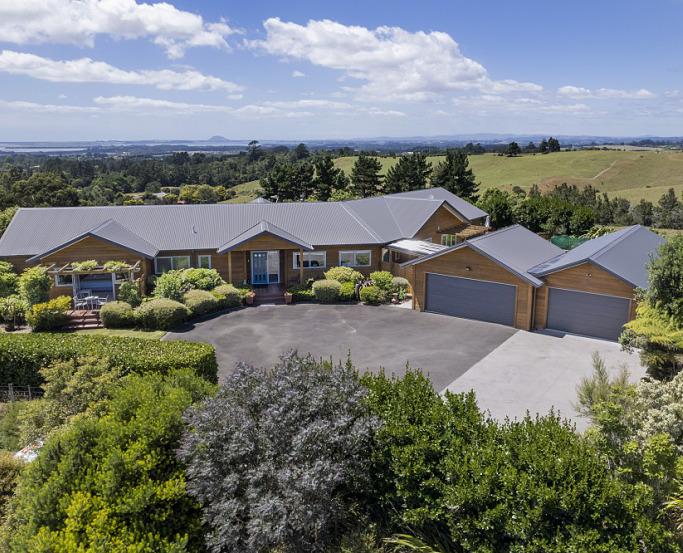
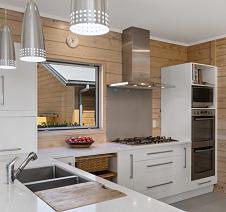
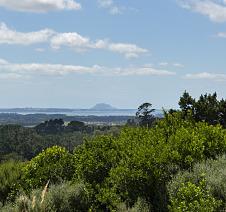

Discover the epitome of luxury in this large, architecturally designed 4-bedroom, 4-bathroom home, built in 2010 and featuring the renowned low maintenance Lockwood system. Enjoy breathtaking views from every room, creating a living space that is both private and secure, an entertainer's dream designed for accommodating family and guests.
Unlock the potential of this property as a perfect Air BNB opportunity, with an oversized office boasting its own entrance. The triple garaging and parking for 4 cars and a boat provide convenience, while the large separate studio adds versatility to this impressive estate.


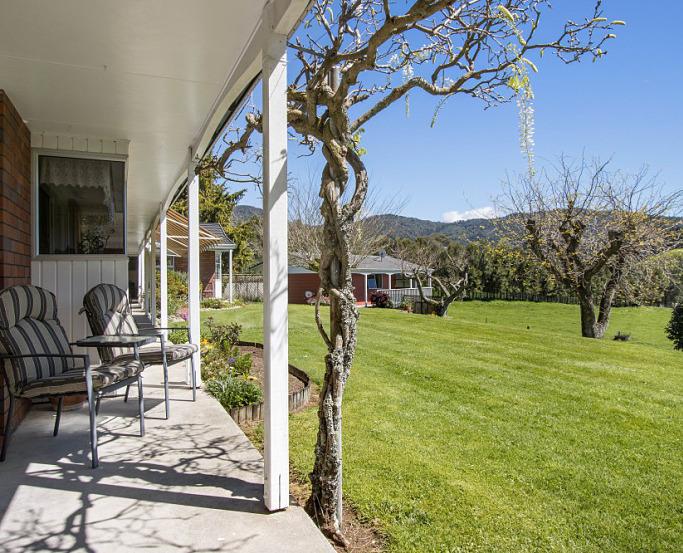
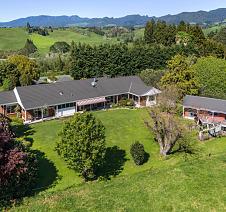
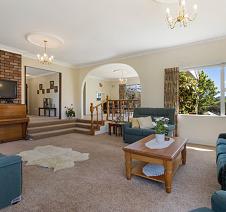

Live your lifestyle dream with the potential for multiple income streams - a home, rental, sheds, plastic houses, and horticultural land. The property includes a generous size family home, a separate, fully self-contained cottage for guests or rental income. Plus, two 15x50 sq metre plastic houses, fully operational with irrigation and fertilisation - the current owners are growing slipper orchids. As well, there are a variety of sheds, including a high stud packhouse and an implement shed excellent for work or storage, a warm water bore and town supply water. Set on 1.68 hectares, the gentle contour land is ideal for horticulture, or grazing (200 baleage bales have been cut this season) and in the garden, you will find a variety of fruit trees and veggie gardens to enjoy year-round produce. Located close to Katikati township with a sunny, north facing aspect and lovely views to the hills this very versatile property is a must to see!

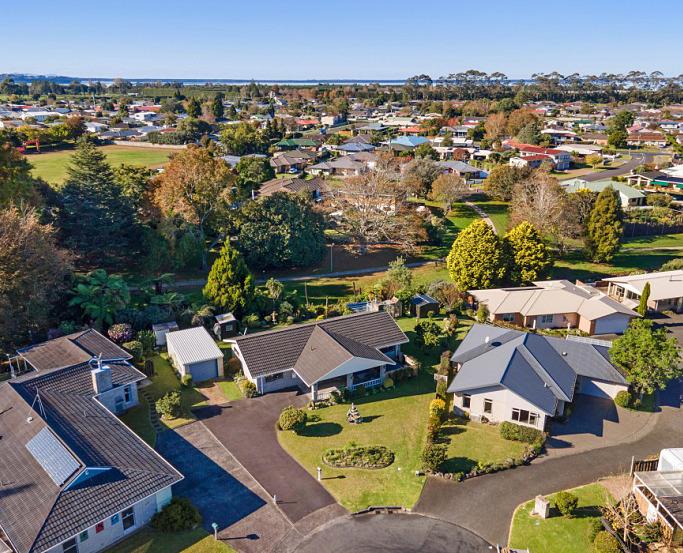
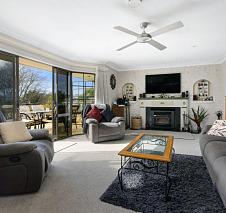
Gardener's Paradise
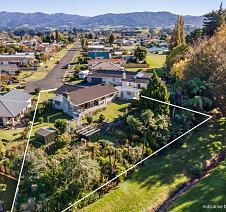
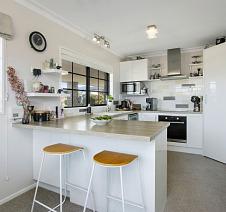
This appealing property, privately nestled at the end of a quiet cul-de-sac is set to surprise with a freshly refurbished interior, brand new kitchen, upgraded bathroom and inviting back garden. The open plan living spaces flow to a sheltered and restful terrace with views overlooking the garden and beyond to a reserve. There are three good size bedrooms, a family bathroom with a separate toilet, excellent storage, and a versatile laundry/utility room. A separate garage/workshop is a plus, there are various garden sheds, an abundance of fruit trees and bountiful veggie gardens. As well, the entrance includes a covered portico, the spa pool stays, and there is plenty of parking for extra vehicles. An ideal property for families with kindy, schools and parks close by, or ideally for couples and active retirees with the shops and services within an easy stroll. Call me today to find out more!



Fabulous Entertainer
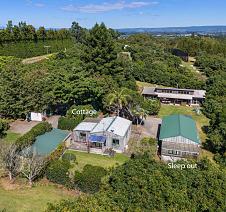
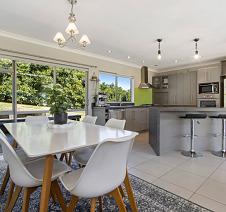
Suburb: Katikati
Price: Deadline Sale plus GST (if any)
This appealing, modern home with interesting architectural details, lofty ceilings and inviting living spaces, is bathed in sunlight, and privately set on 1.32 hectares of land, perfect for families and couples wanting to appreciate a relaxed lifestyle. Bifold doors open from your living spaces to a covered terrace, excellent for all year entertaining. There are a variety of other buildings, including a garage with workshop space, a bathroom and an office or ideal artist's studio. Plus, the benefit of a one-bedroom cottage and a large separate carport. As well, 150 avocados with the option to tend the fruit yourself. Various orchard plant is also included in the sale. Located less then 10 minutes' drive to Katikati township and with all tide boat ramp at Tanners point close by and Waihi beach within easy reach. This would be a fabulous property for families, extended family, guests, and to work from home!
Tuesday 30 April 2024, 3pm, Tremains
Katikati (unless sold prior)
View: Sat 6th 2pm-2:30pm
Web ID: KK03621
Angela Fowler
M 027 220 8992
D 07 549 3102
E


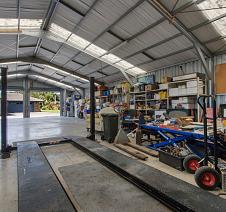

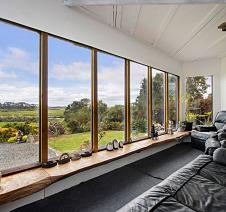
With enchanting views across the rural landscape to the Aongatete river and beyond to the hills, this spacious, family home with expansive, high stud shedding (200sqm and 100sqm) over three hectares of flat pasture, and access to the stream for fishing and boating, would be ideal to run a business from home with leisure options on your doorstep. The home has two living spaces, a formal dining area and central kitchen with sliders that open to the large, covered deck, a perfect spot to entertain, and soak up the views. There are three bedrooms and a fourth bedroom or office and two bathrooms. The two large sheds with 3-metre-high doors would be ideal for work and play. Both have power and concrete floors and the 100sqm shed has the bonus of being drive through. There are also containers for storage and a dedicated truck entrance, separate from the house driveway for the lower shed. Bonus of an income from Hay too!

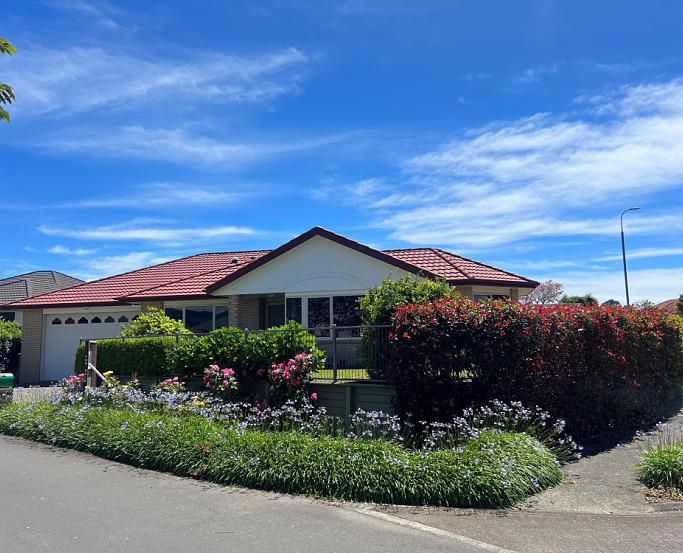



This modern, well-designed home, built for ease of living, is located, in the desirable Fairview Estate, only a five-minute drive to Katikati shops and with all the benefits of a golf course close by. The formal entry flows to a separate, spacious living space with large picture windows and views to the hills. Cavity sliders give separation from the hallway and kitchen/dining area and French doors open to a paved terrace and easy care, fully fenced garden, ideal for entertaining and relaxation. There are three double bedrooms, main with an ensuite and walk in robe, a large family bathroom and a double garage with a higher stud. Included in the sale, are the benefits of full Country Club Membership with access to an indoor swimming pool, spa, tennis courts and gym. Discounted green fees for golfers are a plus and Caf## Nineteen, a perfect place to enjoy a bite to eat and a drink with friends!

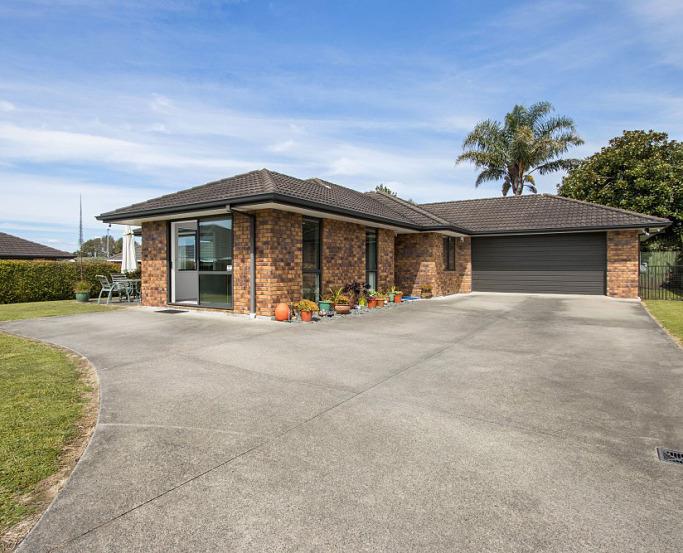

Family Delight

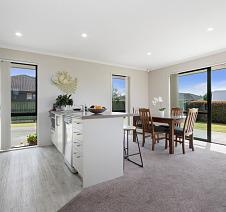
This modern brick home built in 2008, is privately situated on a good size section in a handy spot, just a short stroll from the supermarket, shops, and reserves. Double glazed, well insulated and wheelchair friendly, this delightful home has three double bedrooms, open plan living, a dedicated dining zone and a separate TV or snug like room. Two sets of sliders open to sundrenched terraces that overlook the lawn, where there is lots of scope to add gardens to complement the home. There is room for pets and children to play and the section is fully fenced with fences or hedges on each boundary. Plus, plenty of parking for a boat and camper and extra vehicles when friends and family visit. The home as well, has the benefit of a heat pump for winter warmth, near new carpet and excellent storage with three sets of double hall cupboards. Located only 10 minutes' walk to school, this appealing property will be sure to please.

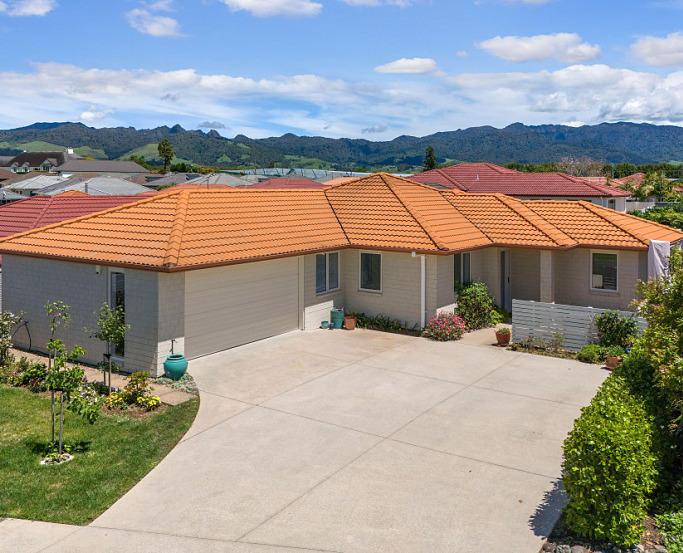
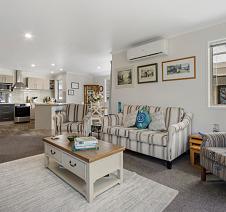
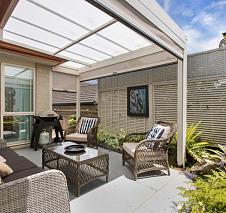

Suburb: Katikati
Price: By Negotiation
This modern, well-designed contemporary home, built for ease of living, is located, in the desirable Fairview Estate, only a five-minute drive to Katikati shops and with all the benefits of a golf course close by. The formal entry flows to an open plan living space with a refreshed kitchen and inviting dining and lounge. A slider opens to a sheltered outdoor room ideal for entertaining all year round, plus a private, sundrenched patio would be the perfect spot to relax in the sun. There are three double bedrooms, the main has a semi-ensuite with a bath and shower, a good size wardrobe and a slider that opens to the garden. There is also the benefit of a second toilet. The garage is double, there is extra parking, a garden shed, and attractive gardens including a raised veggie potager. This solid, brick home is also well insulated, double glazed and set in a quiet, neighbourhood. A perfect lock up and leave home!
View: Sun 7th 1pm-1:30pm
Web ID: KK03347
Angela Fowler
M 027 220 8992
D 07 549 3102
E angela.fowler@tremains.co.nz



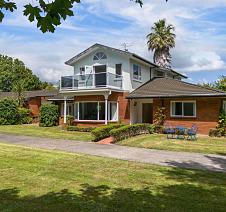

Privately set on 4,000sqm this splendid, well maintained country residence would be perfect for family and guests, with inviting living spaces that spill to a sheltered patio and beyond to the lawn. Meander around the grounds, appreciate the peaceful ambience, the variety of fruit trees and ornamental trees that frame the garden. Then stroll through a serene, dingle dell to a creek that borders the property. The formal entry to the home leads to the main living room, dining area and kitchen. Three double bedrooms, a bathroom, laundry, and a powder room are also on the lower level. The main bedroom wing is on the upper level with a private sitting room and its own balcony. There is also a sunny conservatory and sleepout/workspace with a kitchenette, a bathroom, and access to the double garage. For avid golfers and those wanting to enjoy a coffee or a meal, the Fairview Golf Course and Cafe Nineteen are only moments from your gate.





Time is of the essence for those seeking a superb property investment or a cosy family home in the heart of Katikati. This three bedroom home sits gracefully on a large, elevated corner site of 714sqm (more or less) section. Presenting an unmissable chance for first time home buyers or savvy investors to secure a slice of comfort, convenience, and future potential. Step inside to discover a welcoming, light and bright open plan kitchen, dining and lounge that seamlessly extends to a patio and the back yard. There is a detached double garage, offering the potential as a hobby space or workshop enabling you to personalise and adapt it to suit your needs.
Outside you will find a large flat back yard which is fully fenced with raised vege beds.



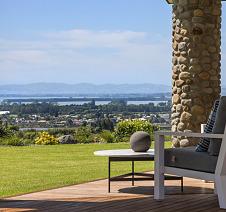

This immaculately presented modern home with lovely water views and beautiful gardens is set in an elevated position on 1.1066 hectares of land, perfect for entertaining, with open plan living spaces that spill to an inviting deck and beyond to an expansive lawn, ideal for children to play and guests to mingle. From the moment you enter the gorgeous grounds and travel along the sealed driveway, you will be entranced. Meander around the gardens, appreciate the peaceful ambience, and majestic, trees that provide stature and shade in the hot summer months. There is lush pasture to run a few stock, a high stud shed and adjacent bathroom facilities. Plus, a lockable lean too, a second shed, and the original cowshed is super for storage or perhaps a hobby space. To complete the picture - an abundance of fruit trees, herb and veggie gardens, a berry enclosure, and a glass house to keep you supplied with fresh fruit and veggies all year round.



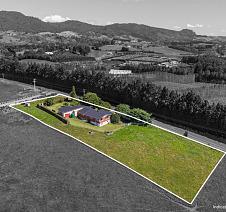
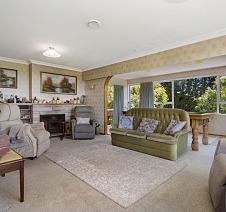
A fabulous opportunity to secure a country residence with all the memories of yesteryear set on 3996 sqm of established grounds and located only a short drive to Katikati township. Built in the 1960's with spacious rooms and views across farmland to the water, the family homestead has recently been reroofed, so is weathertight, providing scope to add your design flair in time. A higher stud, wide hallways and large picture windows add to the charm of the home. There is a formal living room with a large sunroom, a dining zone and functional kitchen. Bonus too of a large laundry, giving options to add a second bathroom. On the lower level accessed by an internal staircase is a double garage with super storage. A second, extra-large garage has a toilet, workshop space and two garage doors to drive right through. Plus, there is a paddock to run a few animals, and the possibility of increasing the land size if desired!

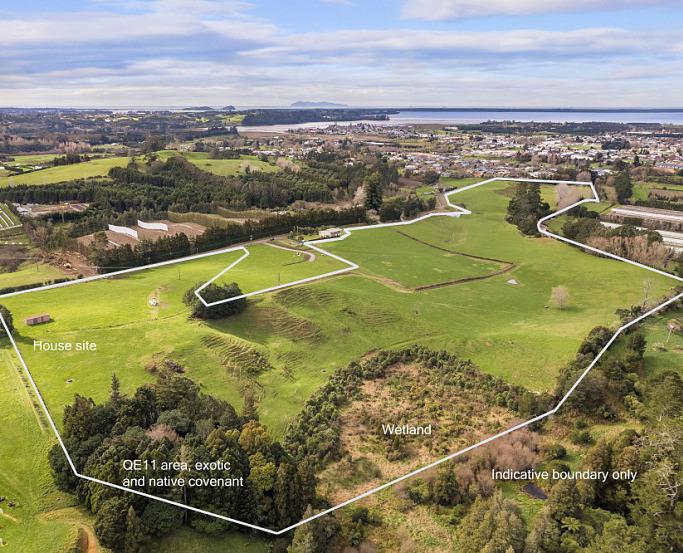
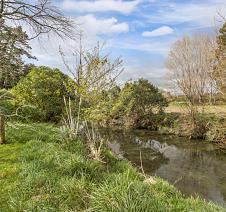
18.94 hectares


Suburb: Katikati
Price: $2,350,000 plus GST (if any)
This is a unique opportunity to secure 18.94 hectares of prime land located on the town boundary, with fully fenced pasture that borders a rocky bottom stream. A unique site for the future with the potential to add a horticultural component, build a dream home and land bank. Currently zoned rural, the property is fenced into 12 paddocks with troughs, and the grazing is leased month x month with the option to establish a long term lease. A potential house site with beautiful views across farmland and to the hills is positioned at the most elevated point of the property, overlooking, a designated QE11 area of covenanted bush. Two fenced wetland areas add to the natural environment encouraging birdlife and natural watercourses. A ford across the Uretara stream borders the northern tip of the property, giving pedestrian access to the town end of Henry Road and a path alongside the stream is super to stroll or cycle to town.
View: By appointment
Web ID: KK02709
Angela Fowler
M 027 220 8992
D 07 549 3102
E angela.fowler@tremains.co.nz

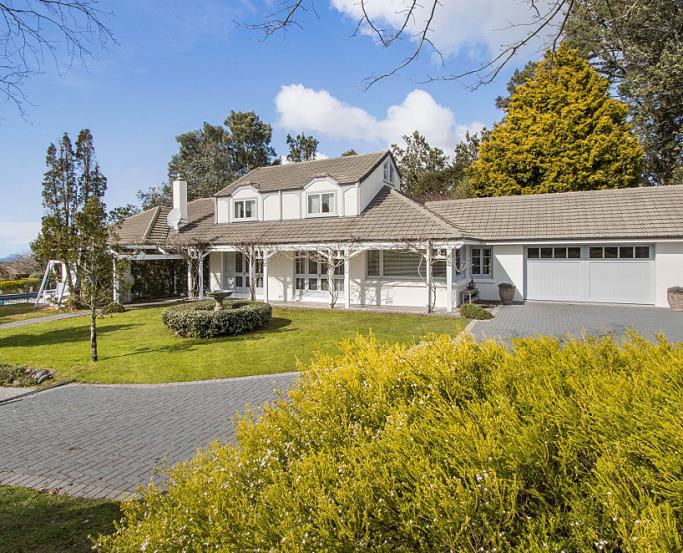
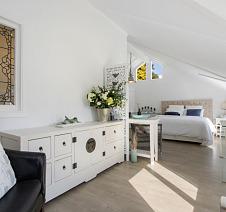
Spiritually Enchanting...
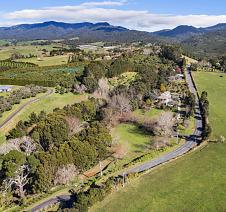
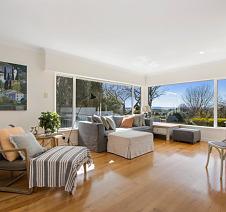
Suburb: Katikati
Price: Price on Application
Set in an elevated position with tranquil views of the rural landscape and inner harbour, this tastefully styled, exquisitely presented and charming family home, is privately set on over 2.4 hectares of land with established grounds, pasture for a few sheep, alpacas, or a pony and paths that meander through bush clad enclaves with ponds and native plantings. Resplendent with birdlife and spiritually enchanting, this peaceful and private, rural estate is offered to discerning buyers with an appreciation of a home with mid-century, architectural details, beautiful views and the convenience of modern fixtures and features, including mainly double-glazed joinery, extensive refurbishment, and a dedicated office/studio. For returning expats, retiring farmers, families or professionals wishing to replace city life with a luxury country residence and the ability to work from home, this property offers it all. Benefit of town water supply too.
View: By appointment
Web ID: KK03178
Angela Fowler
M 027 220 8992
D 07 549 3102
E angela.fowler@tremains.co.nz


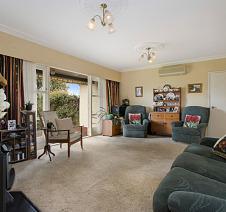
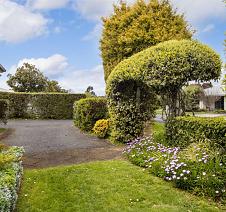

This charming, 1960's home was re-sited from the Waikato in the early 2000's with new piles, reclad in brick and the addition of a large internal entry double garage with a rear garage door, to give access to the back garden. French doors open from the main living room, to a private, north facing terrace and beyond to the back yard. There is a dedicated dining space, a galley kitchen, three double bedrooms, main with an ensuite and a separate office. The family bathroom has a shower and bath, there is a separate toilet, and the decor is ripe for refreshing with the advantage of solid tongue and grove, Rimu flooring. There are two heat pumps, (one, only ventilates), a gas central heating system, a wood burner, solar panels, and a heat transfer system, so the home is lovely and cosy in winter, and cool in the summer months. In the garden, you will find a potting/shade house, a garden shed, veggie gardens and a variety of fruit trees.

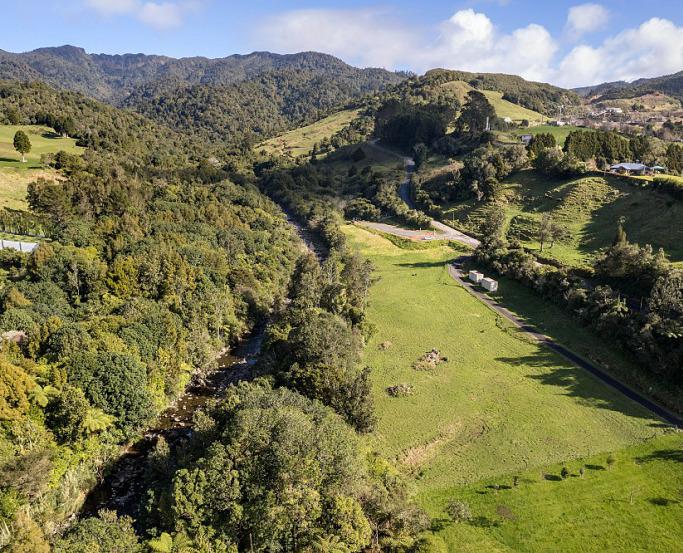

Paradise Personified


Imagine owning your own slice of paradise with lush pasture, a bush back drop, serene views to the ranges and bordering a fresh water, rocky bottom stream. You can plan your dream home, while you add a shed, fruit trees and veggie gardens, fence for a few animals and appreciate all that this desirable property has to offer. Enjoy the wonderful walking tracks, in the area, fishing, boating and the surf at Waihi beach. Cafes and restaurants and a range of sporting and art groups, whatever your interest, there is something for you to relish in the Katikati area. Located less than ten minutes' drive to Katikati shops and schools, this idyllic lifestyle haven is available for immediate possession. Please note, the water source is roof supply. Call Angela today to view!

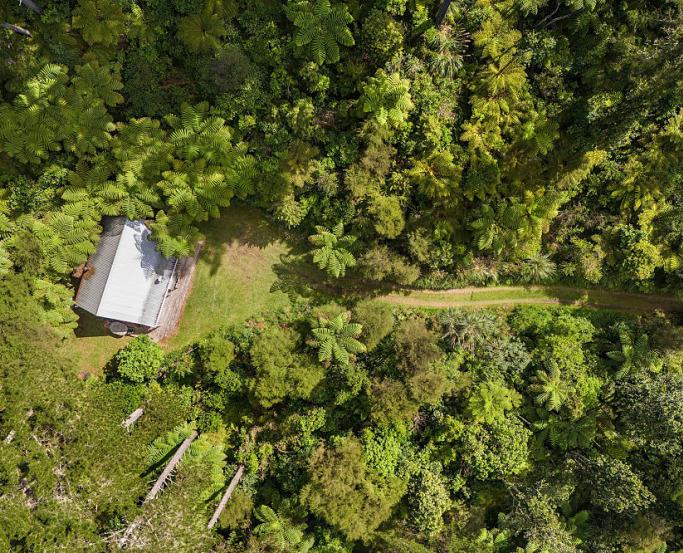
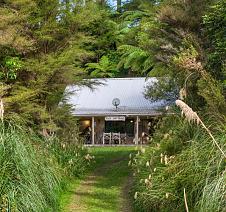
Gold Hill


Suburb: Katikati
Price: $675,000
This enchanting, rustic retreat is privately nestled into a peaceful, and serene glade with the sound of bird life, and a majestic bush, nine hectare setting. The approx. 60sqm ply and batten cabin (permitted as a shed) is a perfect haven for hikers and hunters, backing onto the Kaimai, Mamaku State Forest. Or as a weekend bolt hole with a spacious mezzanine sleeping zone that sleeps eight. The cabin has a potbelly stove for warmth, gas calafont hot water and electric light and power points plus internet. A wide verandah graces the front of the cabin, and the water supply is from a freshwater spring, gravity fed to a tank and pumped into the house. Tracks and creeks meander through the property, a wonderful playground for children and adults alike. A world away from city life and yet only 10 minutes' drive to Katikati township, this idyllic bush retreat is on the market for the first time in 30 years.
View: By appointment
Web ID: KK03276

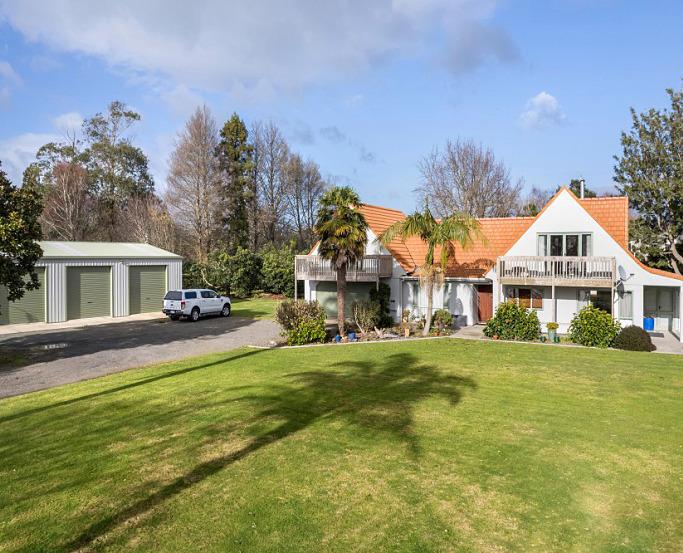

Seaside Magic

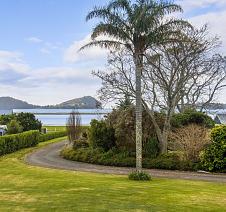
Perfectly positioned to capture all day sun, everchanging coastal vistas and birdlife, this generously proportioned home set on 6102sqm of land, is located at desirable Tuapiro Point with tranquil walks, a family friendly beach and picturesque surrounds. The spacious, open plan living space forms the hub of the home and the chef in the family will love the fully appointed kitchen with excellent storage and bench space, and lots of room for family and friends to gather. There are three double bedrooms in the main wing of the house. Including on the upper level, an inviting main suite with views to the water and doors that open to a balcony. A large office/sewing room or fourth bedrooms is a bonus, there is a family bathroom, a dedicated laundry, and a fully self-contained accommodation. Bonus of a large separate shed too. Family and guests will love coming to visit, and you will feel like you are living in paradise!


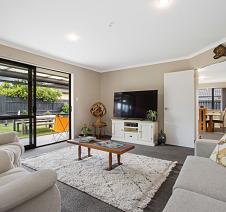

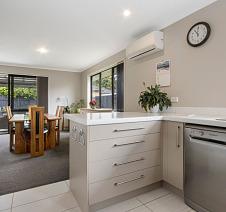
Suburb: Katikati
Price: $930,000
This contemporary family home, well insulated, including double glazed joinery and set on a 650sqm fenced section, with an electric gate at the front, and sundrenched, outdoor living spaces, is conveniently located just a short stroll from Moore Park, the supermarket, and shops. The well configured home has a generous size dining/kitchen area that opens to a terrace and beyond to a flat, fully fenced back lawn, excellent for children and pets to play. Plus, there is a separate living room that also spills to the outdoor entertaining zone, with pull down blinds, so you can enjoy alfresco dining all year-round. There are four bedrooms or three and an office, a family bathroom and separate toilet. The main bedroom, opens to the garden, has a walk-in robe, and ensuite. There is the benefit of two heat pumps and the double garage has recently been carpeted so super as a rumpus area too. Plus, there is extra parking for the boat or camper!
View: By appointment
Web ID: KK03458
Angela Fowler
M 027 220 8992
D 07 549 3102
E angela.fowler@tremains.co.nz

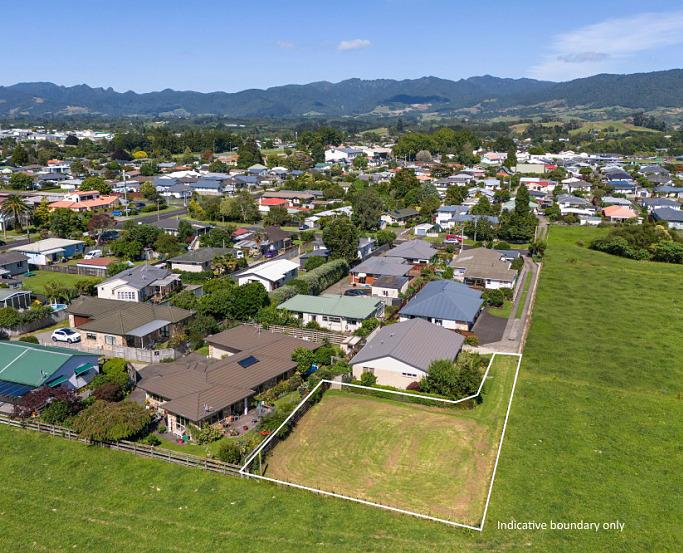

Super Location


Idyllically nestled at the end of a private lane, this 476sqm freehold section with gorgeous views over farmland, and a northerly aspect appreciating all day sun, would be the perfect oasis to build your new home. Peaceful and private, but conveniently located just a short stroll to the medical centre, shops and school, the locale too, is sure to please. Services are at the boundary and covenants apply.
Please find below a link to a house plan designed for 9c Gledstane Road by GJ Gardner. This includes costings and dimensions as a House and Land Package.
https://www.gjgardner.co.nz/listings/perfect-location-in-katikati
Call Angela today, for further details and to secure an appointment to view!

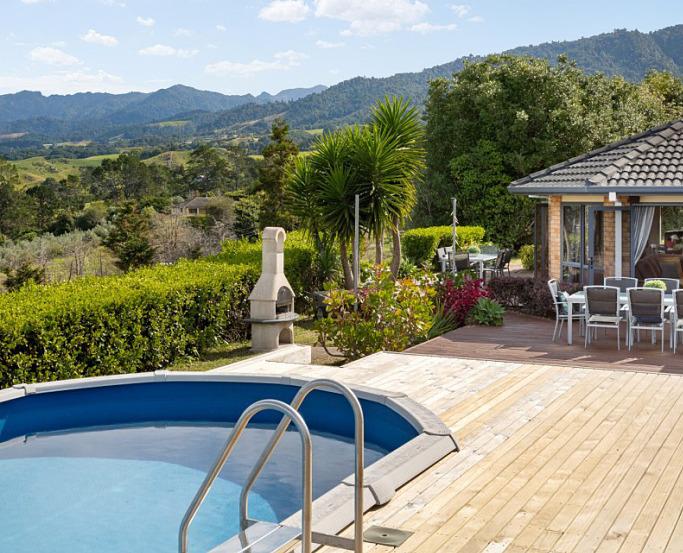
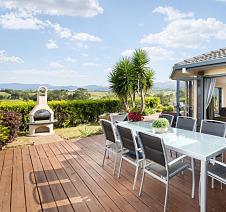

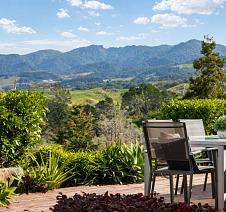
Suburb: Katikati
Price: Auction (unless sold prior)
The location alone is enough to excite all looking for space and privacy of a lifestyle property whilst being so close to town. Well-presented and set discreetly in the countryside, this stunning property offers the perfect marriage of low maintenance living and country setting. With mature plantings ensuring privacy, a sense of tranquility prevails as you enter. Delivering the best in quality craftsmanship, this beautiful home offers those who love to entertain the ideal abode from which to do so. An executive 253sqm (approx.) residence, welcomes you into a light and airy open plan living, with distinct areas for relaxing and dining plus a spacious quality kitchen; in addition a second lounge makes the ideal media room. The master bedroom has a stylish ensuite, and walk-in robe and opens through bi-folds to the deck. A further three double bedrooms, a family bathroom, and a separate W.C. will comfortably accommodate all your family.
Wednesday 1st May 2024 at 2pm, In
Rooms, Tremains Tauranga
View: Sun 7th 1:30pm-2pm
Web ID: KK03658

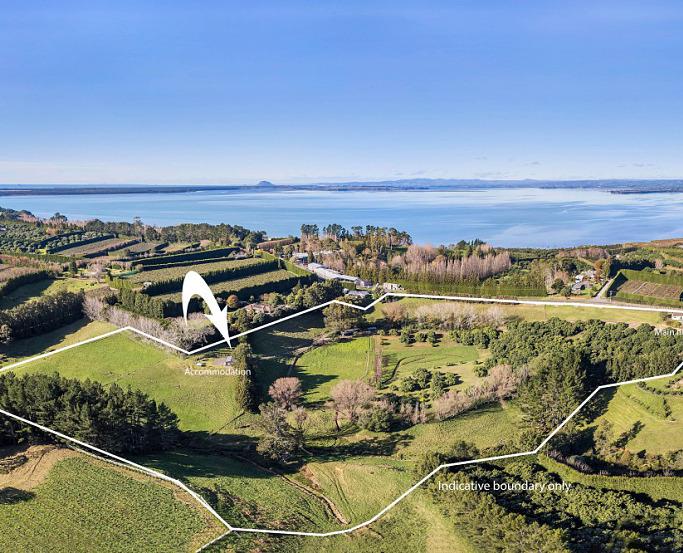
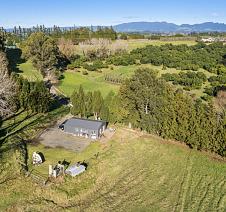


Suburb: Kauri Point
This charming rural property offers a range of features that make it an appealing option for families and couples seeking a tranquil lifestyle. The property spans 8.1402 hectares and consists of 14 paddocks, an avocado orchard, a hectare of pines and a stream runs through. The contour of the land is flat to undulating and suitable for horticulture, hay and grazing for livestock. The elevated Lockwood home has open-plan living spaces that extend to a sun-drenched and private deck providing an ideal space for relaxation and includes a conservatory, three bedrooms, two bathrooms, a heat pump and internal entry garage. Additionally, there is a separate shed/accommodation perfect for guests/family. Plus, a versatile storage shed, approximately 100 mature avocado trees, a mature pine block and town supply water. Conveniently located, less than ten minutes' drive to Katikati shops, Ongare Beach and Kauri Point fishing jetty are also close by!
Price: Price By Negotiation plus GST (if any)
View: By appointment
Web ID: KK03083
Angela Fowler
M 027 220 8992
D 07 549 3102
E angela.fowler@tremains.co.nz



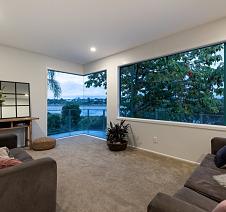

Suburb: Matua
Price: Enquiries Over $1,195,000
Spoil yourself with water vistas from almost every room that are beyond picture perfect. 9 Bay St is a beautiful spacious family home situated in a private quiet-cul-de-sac overlooking the stunning Matua Estuary.
Character indulges in the home with timber panelling, wide staircases, & church styled windows. Greet your visitors with your wrap around glass balustraded deck & the sunset skies reflecting on the water vistas whilst the kids happily play in the reserve.
The 1st floor is the functional part of the home bringing an amazing open plan kitchen, lounge, & dining. Views are exquisite here, boasting one of the best seats in the house that is solely yours. Having the best seat in the house makes it so easy to pop your feet up at days end. A property in Matua with 4 bedrooms, 2 bathrooms, 2 lounges, triple car garaging, and an exquisite view, why not make this home a competitive pick in your property search. View today.
View: Sun 7th 11:45am-12:15pm
Web ID: TG03420
Mark Francis
M 027 554 6653
D 07 571 6653
E mark.francis@tremains.co.nz
Hannah Sadd
M 022 0171 363
D
E hannah.sadd@tremains.co.nz



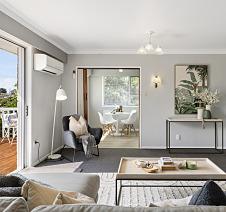
EMBRACE THE SPACE
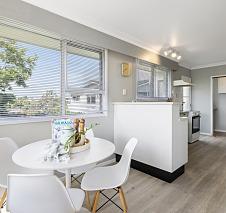

Suburb: Matua
Price: Auction (unless sold prior)
Discover comfort and convenience in this spacious two-bedroom home on Matua Road. An open-plan layout connects the kitchen, dining, and lounge areas, while a roomy deck offers outdoor relaxation. With two generous bedrooms, bathroom amenities, laundry facilities, and a spacious garage, this property ensures ease of living.
Enjoy the large front yard for outdoor activities and gardening. Nature enthusiasts will appreciate waterfront walks and Fergusson Park. Families will find proximity to Matua Primary School ideal. Don't miss out. Call Mark or Hannah today to embrace the space here on Matua Road.
Auction Wednesday 24 April 2024 at 2pm, Tremains Tauranga
View: Sun 7th 1pm-1:30pm
Web ID: TG03556
Mark Francis
M 027 554 6653
D 07 571 6653
E mark.francis@tremains.co.nz
Hannah Sadd
M 022 0171 363
D E hannah.sadd@tremains.co.nz


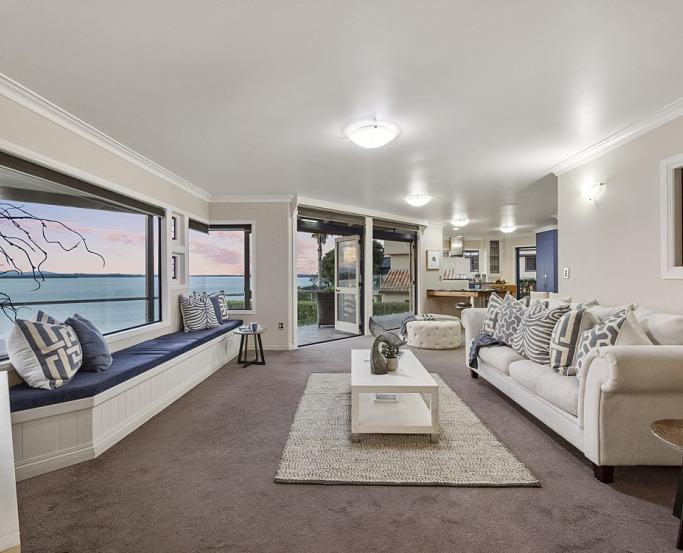
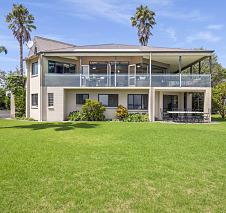

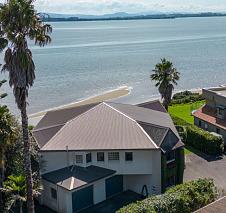
Discover an unparalleled lifestyle in this waterfront haven boasting a spacious 6 bedroom home designed with 2 distinct living areas to cater to your every need. Having a functional layout, 2 of the bedrooms are located downstairs, complete with a second private kitchen & living space, offering versatility for a variety of lifestyles & perfect for guests, teenagers or even a second income. With 3 car garaging, a spacious waterfront lawn & a large deck with a harbour view that's exclusively yours, this property is a rea find.
Drive up the palm-lined drive, an exotic vibe will welcome you, setting the tone for the paradise that awaits. The breathtaking panoramic views unfold as the home sits majestically overlooking the harbour & the Kaimai Ranges, creating a daily spectacle of changing views, including awe inspiring sunsets. Call Mark to view today.





Suburb: Matua
Price: By Negotiation
A beautiful and enchanting 1 Bedroom Cottage set in a pretty garden, and boasting a top location, brings an optional fully insulated portable cabin. If you are ready for a smart property investment, then this eagerly awaits your viewing.
Well-presented and immaculate means you can just live your best life in comfort and sophistication along with a large bathroom and modern kitchen. The cottage garden is well framed from all your living and brings a tree house, plus is fully fenced for the pooch.
The portable cabin is charmed with a classic French look with doors that open out onto a deck and you just may be mesmerized by the water view that is beyond as you sip coffee or perhaps a modern cocktail! An optional negotiable chattel at your request. Parking can provide for a motor home and simply lock and leave for your next adventures.
Simply live in, AirBnB or if you are looking for a smart step on to the property ladder.
E mark.francis@tremains.co.nz


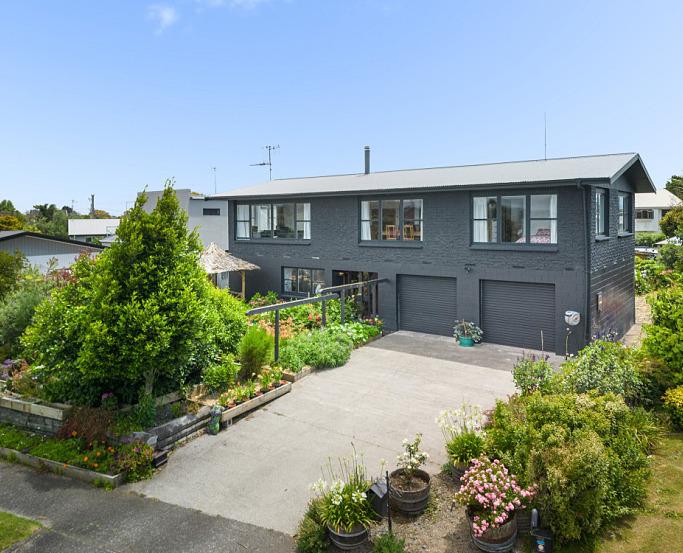
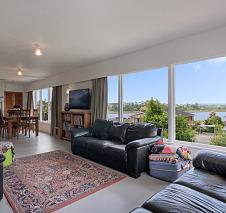

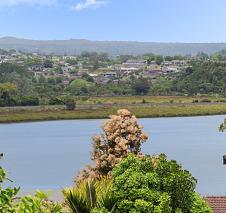
Welcome to your new family home! Nestled in the heart of tranquillity, this inviting abode is an opportunity to create cherished memories. With three bedrooms and two bathrooms upstairs, and a fully self-contained zone below with an additional room and bathroom, versatility plus comfort is catered for and eagerly awaits your viewing.
Step into your personal oasis, boasting a gardener's delight for the good life or create a blank canvas for your children and beloved family dog to frolic freely as the property is fully fenced. Plenty of room to potentially add the family pool if you desire.
Summers will be greatly enjoyed on the sun filled deck that easily flows to the back yard. The Master bedroom exceeds expectations with an additional room attached that could easily be the nursery, new walk in robe, hobby room or office.


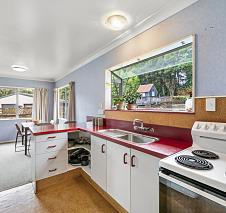


Welcome to your perfect entry-level home or rental investment nestled in Matua, offering a location that provides for a great suburban lifestyle with sought-after amenities. With close proximity to the renowned schooling of Matua Primary, Otumoetai Intermediate, and College, this property presents opportunity for families and investors alike.
Inside, the home offers three generous bedrooms and the semi-open plan kitchen, lounge, and dining area create a welcoming environment for gatherings and everyday living, catering to the needs of all family types.
Featuring a generous section with a detached double bay garage, there's ample room to customize and create your own workshop or storage space. Let your creativity flourish as you transform this area to suit your needs, whether it's a hobbyist's haven or additional storage for your outdoor gear.




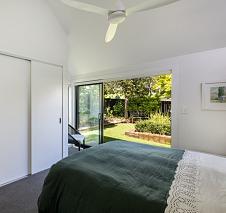
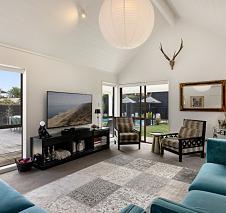
Welcome to your stylish and inviting new home, located in one of the best streets in Matua. With summer days spent in the glistening pool or entertaining with family and friends on the large deck, this home is what dreams are made of. The updated kitchen is equipped with all the mod-cons and within view of the pool. The open plan lounge and dining room with beautiful, pitched ceilings, add a touch of elegance and connects onto the entertaining deck through the recently upgraded double glazed sliding doors. The large master suite includes a full bathroom, ceiling fan and double glazing. You have private access onto the manicured garden which adds a touch of zen and mindfulness. One further bedroom with external access and bathroom completes the ground floor. Above the garage is another surprise, a spacious bedroom, bathroom, kitchenette and private access this presents as an excellent opportunity for additional income or extended family.


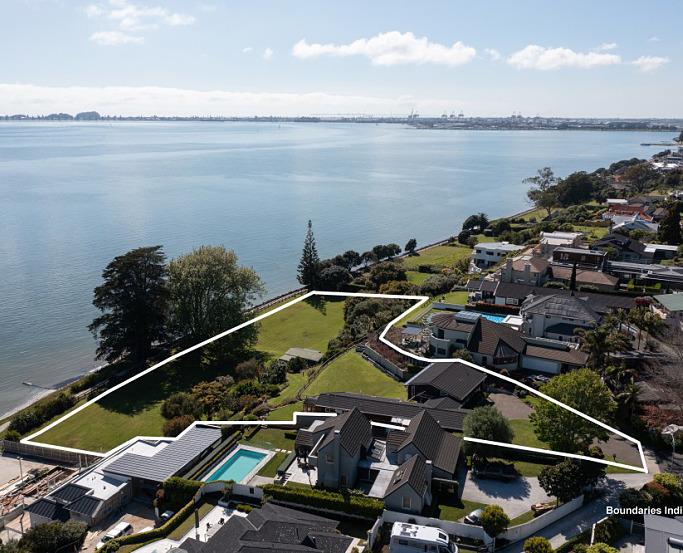
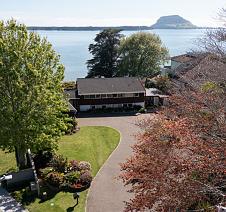

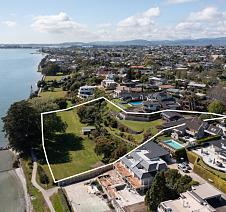
This exceptionally positioned waterfront estate and large land parcel has been cherished by its owners for over fifty years and awaits its next chapter.
Situated in the picturesque Matua Peninsula this original home is set in an elevated position on the property with spellbinding views. With water views from almost every room the home is suitable to move in immediately and start living your waterfront lifestyle. The property comprises of over 7,500 sqm of undulating land right down to the council waterfront walkway.
This property delivers many options; whether you envision restoring the charm of the existing home through renovation, savouring its current allure or embarking on crafting your dream waterfront retreat from scratch, the possibilities are boundless. Sprawling grounds offer a blank canvas to create a garden wonder - only limited by your imagination.
This property is on two titles. The combined Rateable Value is $7,720,000




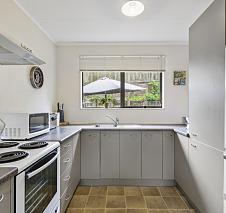
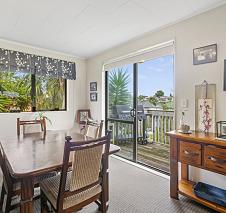
Nestled on an 867sqm freehold site (approx) this abode offers tranquillity down a secluded driveway. Discover a neat 2-bedroom dwelling complemented by an included container. Currently utilized as a home office, it provides additional quiet space away from the main house.
Inside, simplicity reigns with an open-plan layout integrating kitchen, dining, and lounge areas. Step onto the deck, perfect for hosting BBQs or unwinding with a refreshing beverage after a busy day. The separate laundry and easily accessible bathroom serve two double bedrooms efficiently.
Matua, boasting seaside and estuary walks, beckons as a delightful locale. Nearby amenities include local doctors, Cherrywood shops, dairies, a bar, hairdresser, and church office, ensuring everyday necessities are within easy reach.
Don't miss the opportunity to view this property. Call Mark today or visit the open home to experience what this property is all about.

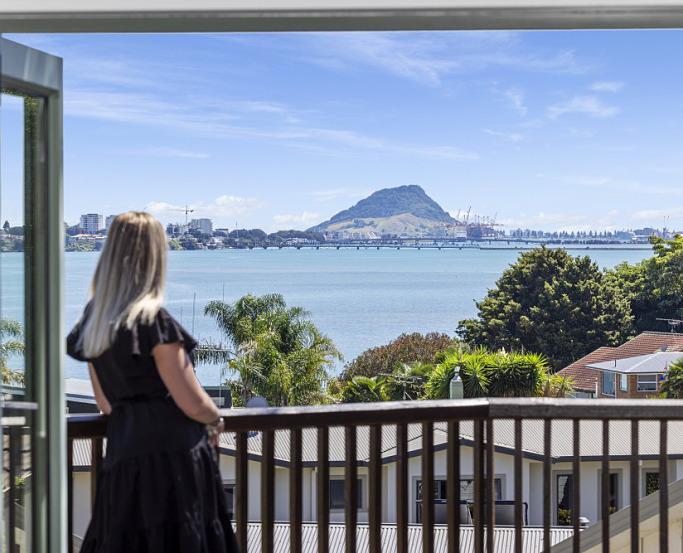

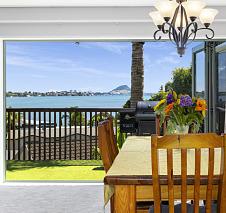

Suburb: Maungatapu
Price: By Negotiation
Nestled on a low-maintenance section, this spacious family home offers a unique opportunity to tailor the floor plan to your preferences. Multiple levels and multiple living options here bring a haven for tweens & teens, plus there is a flat below that brings opportunity to AirBnB or potential for income options.
Enjoy breath-taking water views from every north-facing room, complemented by decks on all levels, offering sparkling views of Mauao as your picturesque backdrop.
Each level brings its own surprises. The master bedroom on the top level is the piece de resistance that allows you to melt away the day on the deck, large room space and a well thought out walk in robe to ensuite.
Maungatapu, a hidden gem in Tauranga, offers the best of both worlds with its strategic location providing easy access to Kayak, foil, fish, swim or enjoy the harbour just down the street. Access to schools, the bustling heart of Tauranga CBD.
View: Sun 7th 2pm-2:30pm
Web ID: TG03541
Mark Francis
M 027 554 6653
D 07 571 6653
E mark.francis@tremains.co.nz

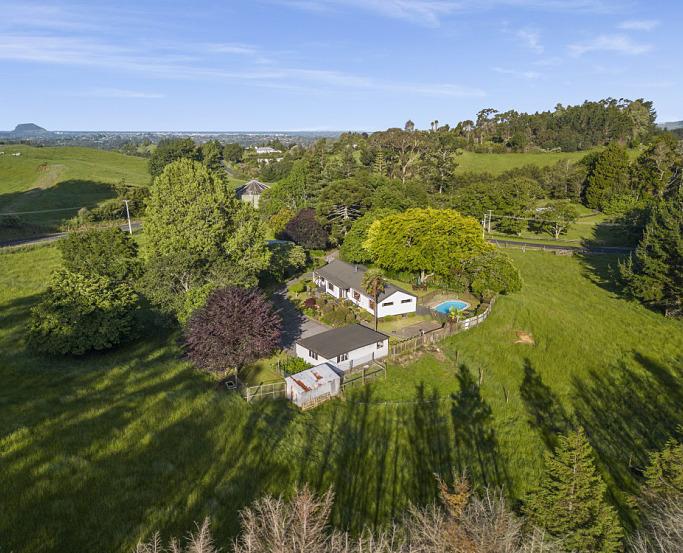
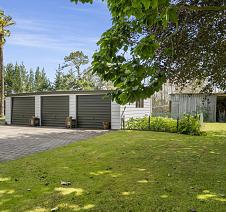
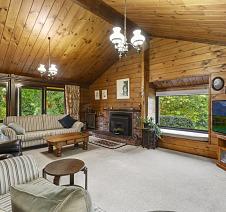
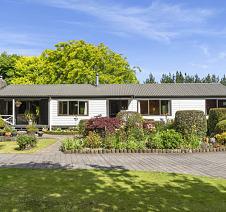
Beautiful mature trees are a feature of this comprehensive small farm with some paddocks, a stand of pine trees, good sheds, and sunny sheltered home grounds.
Admire the avenue like drive as you approach the established grounds of an original four-bedroom Lockwood dwelling. The home is nicely elevated with a large lounge linking roomy kitchen and dining, its sense of space enhanced by peaked ceilings. Verandah is accessed both sides of the lounge, one facing the "summer garden" where huge deciduous trees dapple the lawn without shading a recently upgraded and compliantly fenced pool that you will live in during the hot weather.
There is separate triple garaging with workbench, and ample parking outside the home. Back down the drive is a three bay implement shed with two open and one lockable bay. The property is on town water with a holding tank to ensure constant supply.


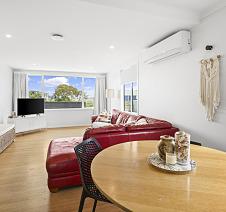
Where Opportunity Meets Location!
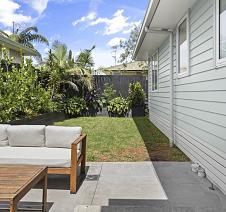

Nestled in the heart of Mount Maunganui, this property is not just a home; it's a lifestyle upgrade waiting to happen! Picture this - a residence strategically positioned in a location that makes daily life a breeze.
Retail Therapy at Your Doorstep: Leave the car in the garage and embrace the convenience of Central Parade Shopping Centre, Mount New World, and Heath Cafeall just a leisurely stroll away. Your days of hectic shopping trips are replaced with a relaxed and enjoyable experience right in your neighborhood.
Safe and Secure Haven: The rear garden is not just a patch of green; it's a safe and secure haven for your family. Imagine evenings filled with laughter, kids playing freely, and adults unwinding in the tranquility of your private outdoor space.



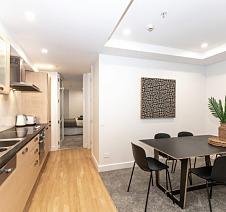
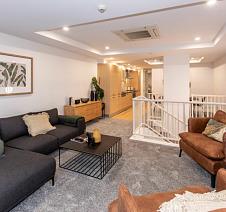
Esteemed Eleven - a highly sought, well-respected apartment community.
Located within what is considered the epitome of local coastal real estate.
The apartment is on two levels, both with balconies which provides peeps of Pilot Bay.
Open plan kitchen, living and dining areas which flow out to the outdoor deck.
Quality appointed Italian influenced fixtures and fittings, unique garden-style outdoor areas and great storage.
Private pedestrian access to Marine parade to enjoy the many cafes and restaurants.
On site facilities comprise of a gym, a rooftop pool overlooking Mauao and the main beach.
Enviable lifestyle - prestigious address!

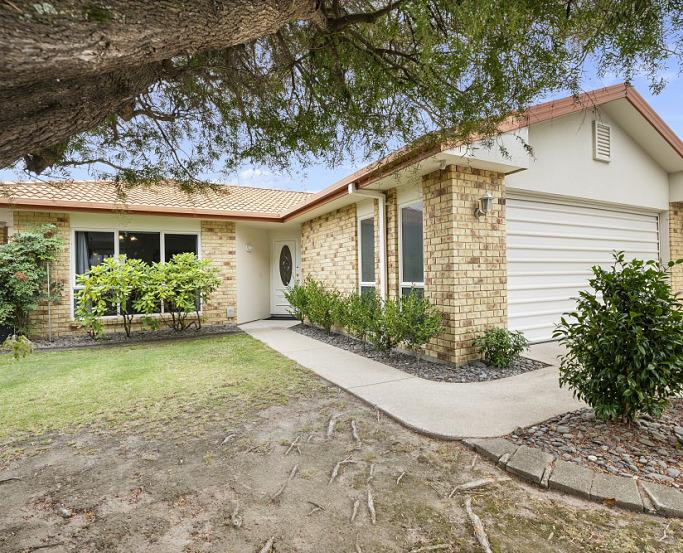

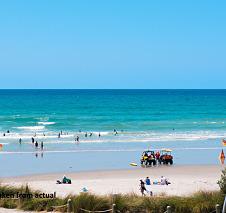

Nestled in the heart of Ocean Downs, Mt Maunganui, 113 Gloucester reaps all the benefits of this prime location. Enjoy easy access to Bayfair shopping centre, main arterial routes, parks, great schools and the famous Mt Maunganui beach!
It's turn key living at its finest in this low maintenance 3 bedroom, 2 bathroom brick and tile family home. There's loads of space, outdoors and in, with a large 643sqm (more or less) fully fenced, flat site. Great for the green thumb, kids, animals, and those sun soaked afternoons. Plus expansion and outdoor entertaining options galore!
Inside you'll discover a thoughtfully designed interior boasting 3 spacious double bedrooms, wardrobe space, internal access double garage with workbenches and plenty of opportunities to add further value.

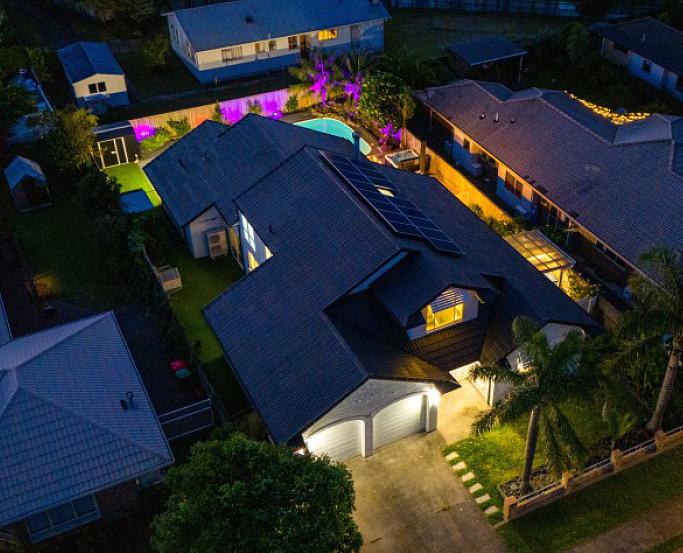


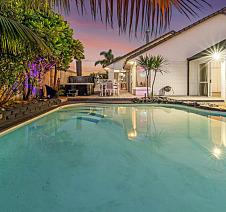
Step into your very own private paradise with this exquisite home that blends coastal tropicana with vintage colonial charm.
As you enter this majestic 2 level home, prepare to be captivated by the grand foyer featuring stunning high ceilings, beautiful wooden floors, large chandelier and sweeping staircase. This sets the stage for the luxurious experience that awaits within this meticulously renovated home. The spacious layout caters to the needs of a busy growing family, flexing functionality and style to suit every lifestyle.
A formal living room at the front of the house provides an elegant space for relaxation, while the open plan living with beautiful fireplace and built in media cabinet, open plan dining, and kitchen area embodies modern living at its finest with gas cooking and plumbed fridge. The kitchen, a HK masterpiece of design, boasts spectacular dark cabinetry and honey-coloured American oak flooring.





Suburb: Mount Maunganui
Price: Auction (unless sold prior)
Immerse yourself in coastal living with this modern multi-level townhouse nestled in the heart of Mount Maunganui. Located just steps away from the glistening sandy white beach and ocean waves, this property offers a laid-back surf lifestyle in a prime coastal location. Think early morning beach walks and refreshing swims after a long day at work - it doesn't get much better than this!
Boasting 3 double bedrooms, a beautifully presented bathroom and ensuite, and tandem garage this home exudes contemporary elegance. The open plan kitchen, dining, and living areas offer seamless indoor/outdoor flow onto a balcony, perfect for entertaining or enjoying the coastal ambiance. Setting itself apart from other Bask apartments, this property uniquely features a third toilet on the living area, enhancing convenience and functionality.
Wednesday 17 April 2024 at 2.00pm, held
In Rooms, Tremains Tauranga
View: Sun 7th 2pm-2:30pm
Web ID: TG03597
Brent Bastin
M 022 289 2647
D E brent.bastin@tremains.co.nz
Andre Stewart
M 027 326 6428
D E andre.stewart@tremains.co.nz




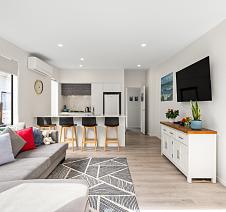
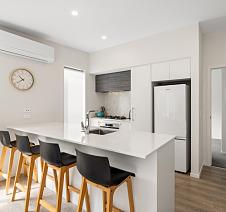
Suburb: Mount Maunganui
Price: By Negotiation
Introducing an exceptional find at the Bask Residence - is this the best buying in the Mount? Constructed in 2022, this nearly new townhouse provides an excellent lock-and-leave solution, making it an ideal choice to secure a spot in Mount Maunganui's sought-after "Gold Coast" in New Zealand. Envision beginning your day with refreshing morning swims, tranquil beach strolls, and immersing yourself in the local cafe culture - all part of the dynamic lifestyle that Bask Residence living promises.
Spanning two levels, this townhouse features a bedroom and bathroom on each floor, complemented by a convenient single garage. The contemporary, breezy open-plan kitchen seamlessly connects to an inviting entertainment space, complete with a balcony that offers the perfect setting to relax or host gatherings.
In terms of location, it's simply unparalleled.
View: Sat 6th & Sun 7th 11am-11:30am
Web ID: PA03601
Thomas Insull
M 021 755 199
D E thomas.insull@tremains.co.nz
James Mooney
M 021 074 3877
D E james.mooney@tremains.co.nz




The Site for Sunset, City and Seascape


Suburb: Ohauiti
Price: $799,000
A very tidy block of lifestyle land with all the attributes sunshine, interesting and varied city and coastal views, proximity to Tauranga, plus, spectacular sunsets.
On a hedged right of way, neatly situated between established, discreetly sited and landscaped, properties, this 5795 sqm (nearly an acre and a half) block slopes gently to the north west, the lay of the land below ensuring wide views you won't lose.
Build at the top of the site for maximum exposure down the valley, across to Mauao, over city lights, out to the ocean and up Tauranga harbour, Kaimai Ranges to the west. Enjoy an outlook that will change daily with the weather and the shift of sunlight, city lights brightening your night vista.
It's rare and very cleanly bare, in a popular lifestyle locale just outside the city in Ohauiti.
View: By appointment
Web ID: TG03522
Jeremy Pryor
M 0272802121
D
E jeremy.pryor@tremains.co.nz

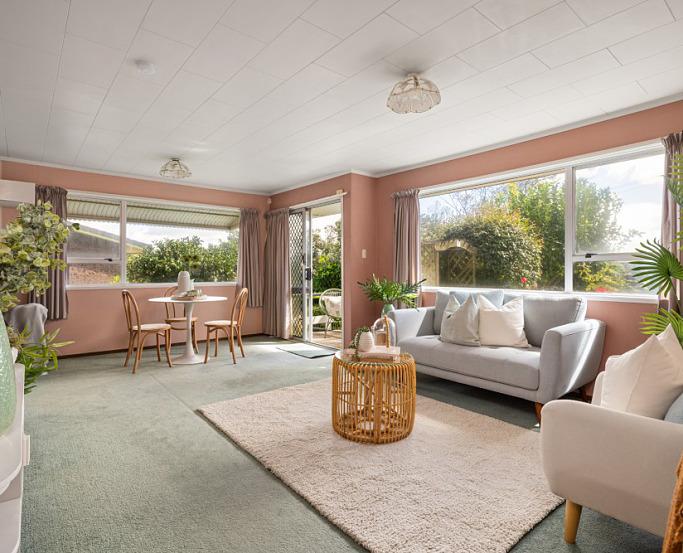
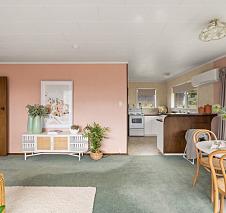
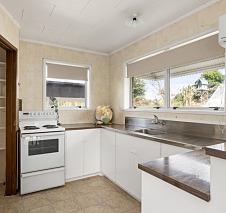

Suburb: Ohauiti
Price: Deadline Sale
The current owner has now made the move to a retirement home, and after 26 years her much loved property is vacant and awaiting its new owners !
This solid and cozy 1970's gem presents an opportunity for comfortable living in a fantastic location.
Boasting two double bedrooms and a well-appointed bathroom, this home offers ample space. Step inside to discover a home characterised by an open plan living, dining and kitchen space, bathed in natural light throughout the day. The property features well-tended gardens and provides the perfect opportunity to add your own touch. A single garage, accompanied by plenty of off-street parking, ensures convenience.
Deadline Sale: Thursday 11 April 2024 at 2pm, Tremains Tauranga
View: Sun 7th 11am-11:30am
Web ID: TG03635
Brent Bastin
M 022 289 2647
D
E brent.bastin@tremains.co.nz
Hunter Cheetham
M 021 958 991
D 07 578 3129
E hunter.cheetham@tremains.co.nz






Experience the ultimate in Tauranga luxury living with this stunning 649sqm site (more or less) located in the highly coveted Quail Ridge Estate off McFetridge Lane in Ohauiti.
Nestled in a newly developed subdivision, this property is one of the last remaining in Hass Drive, making it an exclusive and rare opportunity to own a piece of paradise in this sought-after neighborhood.
Boasting a northwest-facing position, the property offers breathtaking views of the nearby reserve, providing the perfect backdrop for your dream home. Imagine waking up each morning to the stunning natural beauty of the area, without ever having to leave your own property.
But that's not all. This lot comes with covenants in place to protect your investment and ensure that the neighborhood remains an attractive and tranquil place to call home.


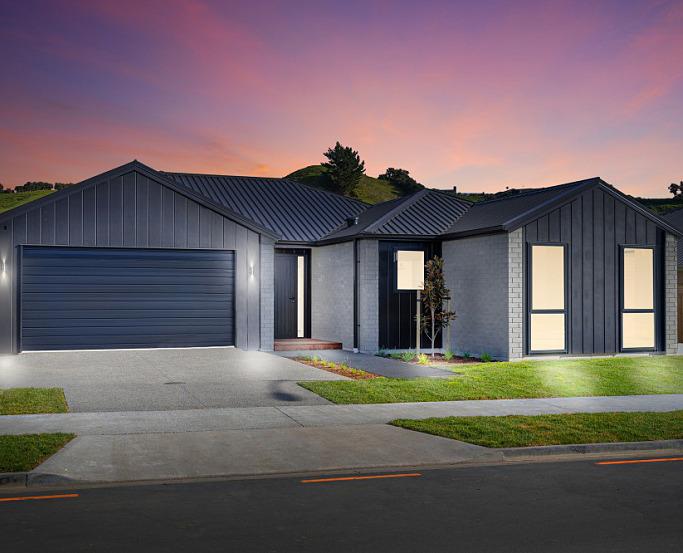
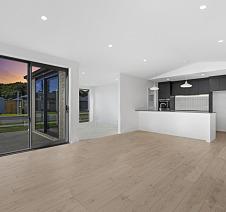


Indulge in the epitome of modern living with this exquisite, brand-new residence crafted by the esteemed Classic Homes in 2023. Embrace a carefree lifestyle with the easy-care, low-maintenance grounds that allow you to make the most of your time. Your investment is safeguarded with a 10-year build warranty for ultimate peace of mind.
This stunning single-level home, spanning approximately 192 sqm, is designed for growing families and professional couples who appreciate both style and comfort. The residence is situated on a sunny 399 sqm (approx) plot, featuring an elegant facade with a mix of classic brick and Linea weatherboard, creating an impressive street presence.
Step into a captivating interior that boasts a modern kitchen adorned with a tiled splashback, smart LED lighting, and classic clean whites. High rake ceilings and gleaming Ariston mod-cons add an extra layer of sophistication.



PRICED TO SELL!


This property, nestled in the beauty of nature is designed with harmonious living for the extended family in mind. There is lots of space internally and 3 outdoor entertainment areas to come together when entertaining guests!
All with spectacular views! In fact, this would be the perfect setting for a beautiful wedding!
Wait till you see the view from the kitchen! You will most certainly be cooking with satisfaction!! What an amazing backdrop to enjoy while you whip up those culinary delights!
What a winner! With a decent sized double garage at each end of this well designed home!!
Yes! 2 double garages, both with internal access! Also extra parking space under the deck and tons of cobbled parking! So brings the toys, kids, pets, camper van, trailer, boat, caravan, classic cars and your tools too! Everything will fit here!!




Vendor's Bags are Packed! Make an Offer!
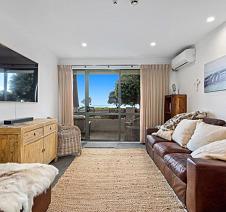
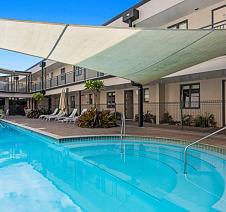
Morning coffee with the sunrise? An early morning surf, swim or walk on the beach?
All this and more is right on your door step with this modern ground floor beach front apartment on New Zealand's most loved beach. Ideal for investment or full-time/part-time living.
Immaculate presentation throughout with private patio access, it is an easy stroll to the beach, bush walks, cafes and shops. This is a prime position on Ohope Beach where you can relax, soak up the beach vibes with stunning views and enjoy all the benefits and features of the Beachpoint complex.
This very popular complex provides residences with undercover parking, heated lap pool, gym and an onsite manager running a letting pool service. Easy beach apartment living like this gives you more time to live your best life.



Perfect lock up and leave!

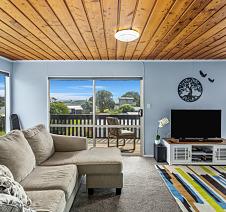
Whether you're looking for a first home in Ohope or a low maintenance lock up and leave, home away from home, this could be the ideal property for you.
This smart two storey home, situated on the highly popular Pohutukawa Avenue in central Ohope, offers a fantastic opportunity. Boasting ocean views from upstairs, and surprisingly spacious indoor/outdoor living both upstairs and downstairs, this home is all set up for coastal living. There are two good sized bedrooms downstairs and a generous master bedroom upstairs with walk-in-wardrobe and ensuite. With a carport, two off-street carparks, a fenced area and a garden shed there is plenty of room.
Opportunities to acquire a smart low maintenance home like this in such a popular location do not come up often.

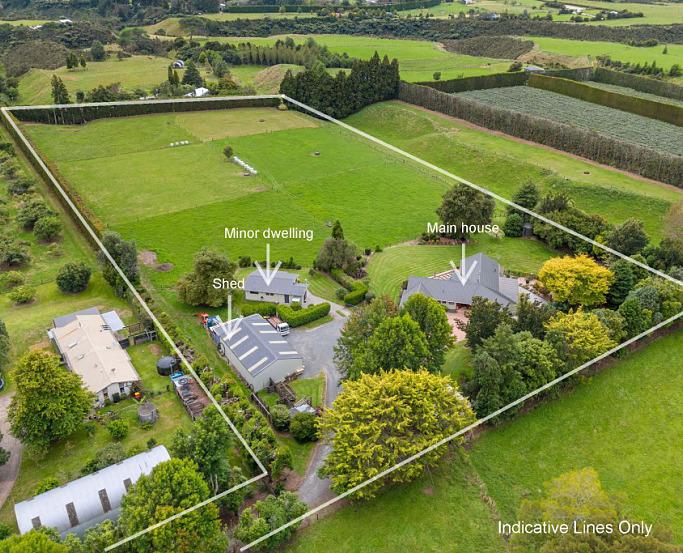
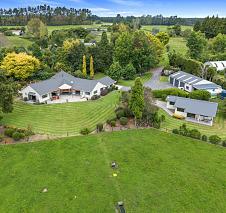
Two Homes on 2.67ha (approx)


Suburb: Omanawa
Price: By Negotiation
• Elevated and sheltered, spread over 2.6744 hectares (approx) with a gentle to level contour and for ease of stock movements, there are 6 paddocks.
• Two homes. The main residence boasts a generous layout encompassing five bedrooms, an office, and two lounges, all crowned by a breathtaking view of your own green pastures and further out to the scenic views of the Kaimai Ranges. Indoors seamlessly connect with the outdoors, extending to covered entertaining areas that redefine relaxation.
• A one bedroom minor dwelling provides a private retreat with an open plan kitchen, dining, and lounge. Its vantage point offers a captivating panorama of the paddocks, creating an idyllic space to observe grazing stock.
• A four bay shed with a high stud and an adjoining carport awaits. Ideal for those who work from home or harbour a passion for automobiles, this space is a testament to practicality and craftsmanship.
View: Sun 7th 3:15pm-3:45pm
Web ID: TG03579
Pam Holley
M 021 407 613
D 07 578 3129
E pam.holley@tremains.co.nz
Vivian Shen
M 021 085 95666
D 07 578 3129
E vivian.shen@tremains.co.nz




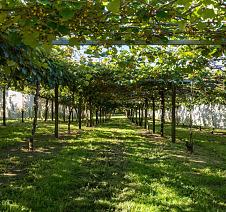

Suburb: Omanawa
Price: By Negotiation
When you buy this 8.6545-hectare property for its Hayward orchard you also gain a beautifully built home, excellent shedding and grazing.
The 4.7 ca.ha. of Hayward green kiwifruit, planted 17 years ago, is in six well sheltered blocks with added shelter provided under the ag-beam supported vines. There is a large loading bay at the entrance and a 120sqm orchard shed with toilet further up the orchard, opposite the home. This orchard has been conscientiously husbanded and is in attractively pristine condition.
When the solid brick home was built 17 years ago this builder owner applied the same high standards and meticulous attention to detail in the construction of a spacious dwelling with a big country kitchen featuring rimu cabinetry and generous living spaces fronting north facing patio with a view shaft through to Mauao.
View: By appointment
Web ID: TG03570
Jeremy Pryor
M 0272802121
D
E jeremy.pryor@tremains.co.nz


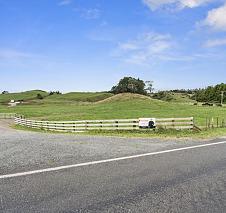

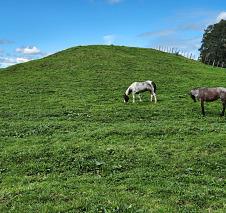
Suburb: Omanawa
Price: By Negotiation
Here's your chance to hunker down and live the lifestyle on a hectare of land. With covenants protecting your investment, and a designated house site allows you to enjoy the scenic rural vista with a northfacing position.
Gentle contour makes it easy to horse around on a hectare with some stock, chickens and there is room to plant your own home orchard. Omanawa is desired country lifestyle location where you are surrounded with farms and open spaces.
It's approximately 14kms to Tauranga Crossing Retail Centre and the ever-growing area of the Lakes Industrial.
Give Pam a call to view by appointment.
View: By appointment
Web ID: TG03345
Pam Holley
M 021 407 613
D 07 578 3129
E pam.holley@tremains.co.nz
Vivian Shen
M 021 085 95666
D 07 578 3129
E vivian.shen@tremains.co.nz


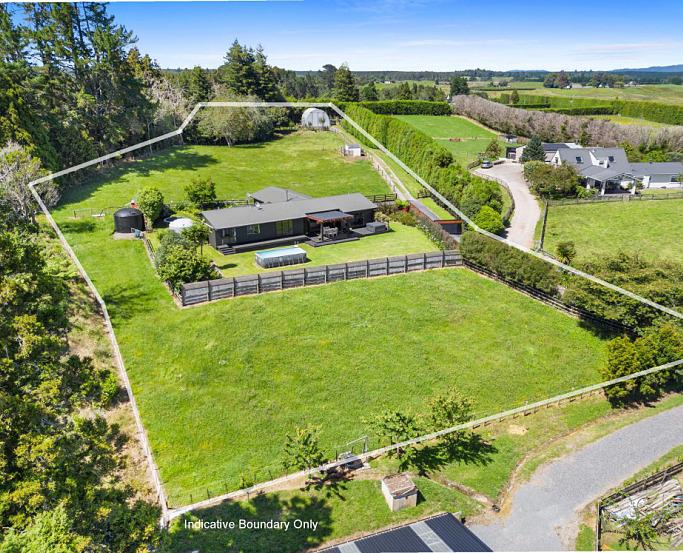



Suburb: Omanawa
Price: By Negotiation
Are you wanting to escape your city life? Are you ready to make a life in the country where you can smell the sweetness of freshly cut hay, hear the sound of the cicadas humming and have the absolute peace and tranquility you have been looking for? Life is different up here. It is like no other, and you, can have it all. Home is where the heart is, your family will love this fabulous four-bedroom home. Open plan living flows perfectly to the spacious sunny deck where you can embrace the big skies, expansive views out to the ocean, islands, and the scenic lush outlook to the Kaimai Ranges. The offerings continue with a secluded lounge and a spacious kitchen. The well-appointed spacious master bedroom has a walk-through wardrobe to the ensuite with two entrance ways. Positioned away from other bedrooms, with access directly on to the deck for your own private spa area.
View: By appointment
Web ID: TG03437
Pam Holley M 021 407 613
D 07 578 3129
E pam.holley@tremains.co.nz
Vivian Shen M 021 085 95666
D 07 578 3129
E vivian.shen@tremains.co.nz


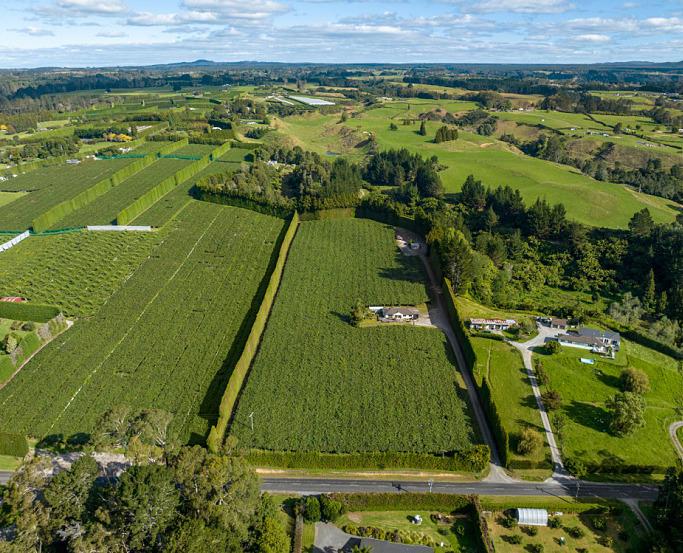

Impressive 2.47 ca/ha Hayward orchard

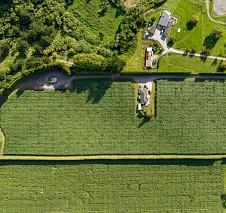
Situated on the sought-after Jensen Road, this exceptional property offers a private flat site and presents a unique opportunity for those seeking a kiwifruit orchard for sale. With a well-maintained 4-bedroom family home and a highly productive Hayward kiwifruit orchard, this property should not be overlooked. It is rare to find green orchards with such a remarkable production history in the market. Although last year's crop was affected industry-wide, the 2.47 ca/ha orchard has consistently averaged just under 15,000 trays per ca/ha over the past three years, with impressive size and taste profiles. This year promises to be another bumper crop, ensuring that the fortunate new owners will enjoy the full benefits of the abundant harvest.





Suburb: Omokoroa
Discover the allure of this commanding four-bedroom residence, a stunning embodiment of adaptable family living harmoniously blending refined coastal-suburban aesthetics with contemporary lifestyle elements. Nestled in the heart of the enchanting Omokoroa community, this home seamlessly combines elegance with practicality.
Spanning two levels, this versatile residence is meticulously curated to cater to modern comforts and al fresco dining preferences. The ground floor serves as a communal hub, featuring wooden-style flooring, sophisticated lighting, and a lavish designer kitchen equipped with a gas hob, electric oven, and exquisite manufactured stone benchtops. This thoughtfully designed space effortlessly combines comfort with contemporary living, complemented by a sizable window corner seat with storage and a dining area.


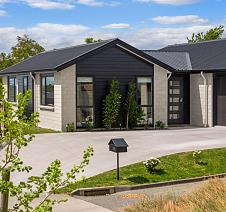
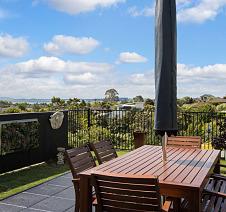

Tucked away in a quiet and safe cul-de-sac, experience elevated living with harbour and Kaimai Ranges views.
This stunning near-new Golden Home, crafted with durable brick, linear weatherboard and coloursteel, offers easy low-maintenance living and peace of mind. The property is thoughtfully designed so you're not overlooked, providing a sense of privacy and space.
Inside, you'll find a stylish and beautifully presented home with a treasure trove of attractive, value-adding features. The open plan living spaces connect seamlessly to a generous deck with north facing sunshine and views out to the harbour. The high-quality kitchen boasts stone benchtops, a butler's pantry, and top-of-the-line Smeg appliances. Polished concrete floors add contemporary style and practicality. Relax in the spacious separate lounge with double cavity sliders and dual aspect windows with Kaimai views.



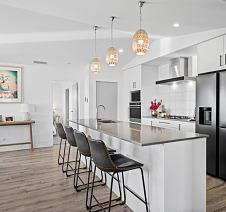
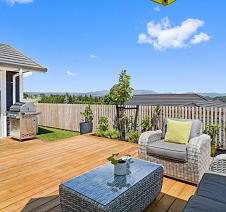
Embrace a lifestyle with everything you need in one convenient and private package. A gorgeous stylish home with the versatility of dual living, this property provides an excellent opportunity for passive income or a comfortable retreat.
The two year old GJ Gardner home has lovely street appeal. The interior of the home is light with gabled ceilings in the main living, complemented by ducted air conditioning for year-round comfort. The beautiful kitchen has stone bench tops, quality appliances and a butlers pantry, and a spacious separate lounge to suit the whole family. The seamless flow onto the bespoke outside decking area is sure to impress as you relax and unwind by the landscaped gardens.
Complete with a self-contained studio comprising of an open plan bedroom, lounge and kitchenette plus a modern bathroom, it offers independence and flexibility and comes with private access, its own outdoor decking and a carpark.
E



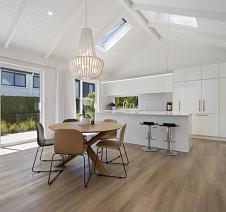
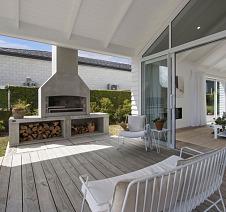
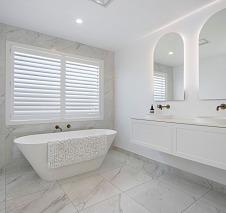
Experience the serenity of understated quality in this contemporary masterpiece. Adorned in weatherboard in a palette of white on white, this home exudes calm and beauty at every turn.
As you enter, herringbone flooring guides you through to generous spaces bathed in natural light. The main living area benefits from gabled ceilings that add to the sense of space, alongside a gorgeous kitchen with marble benchtops and built in appliances hidden behind white cabinetry. Outside living and entertaining are catered for with a decked and covered portico, outside fireplace and stunning sunset views. With two levels of luxury, the home boasts a master bedroom suite upstairs that feels more like a high-end retreat. With a beautifully tiled ensuite, free standing bath, walk-in wardrobe and panoramic water and Kaimai views. The section is low maintenance and elevated, the location is convenient to enjoy this thriving community.

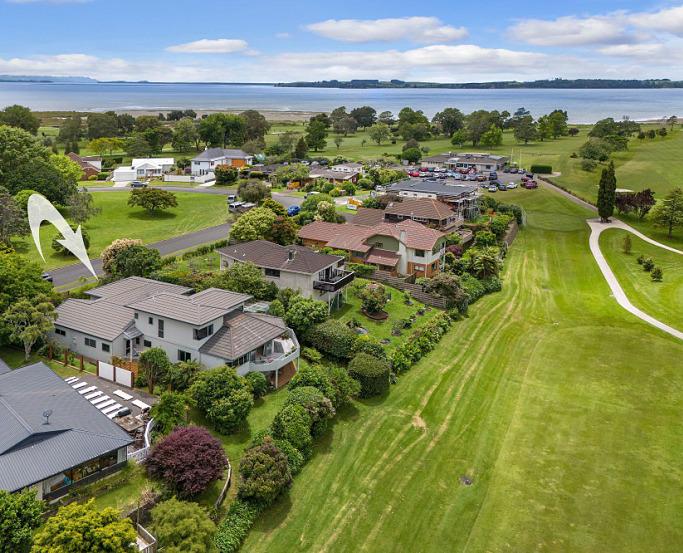
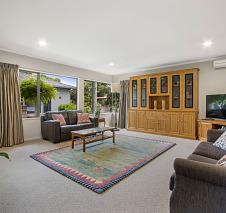
Desirable Omokoroa
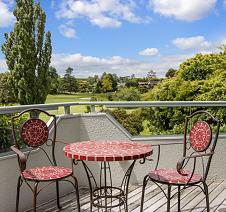
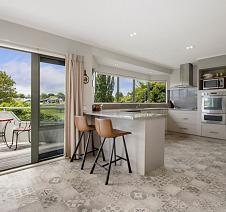
Perfectly positioned for avid golfers and seaside lovers on the desirable Omokoroa peninsula. This stylish, modern home with four spacious bedrooms, three bathrooms a multi-functional office/consultation room and fabulous outdoor entertaining areas will be a dream come true for a lucky family. An ideal property too, for Air B&B or a work from home scenario. The kitchen/family zone with stone bench tops and excellent storage opens to a sun drenched and sheltered outdoor dining area. There is a formal living/daning room with connection to a private courtyard, a super retreat for family and guests to read a book, listen to music and entertain. A final bonus for a handy person, is the spacious storage room/workshop area on the lower level. Set on an elevated 934m2 section, the location itself offers privacy, parking for a boat/camper as well as a stunning aspect over the 10th hole of the golf course.

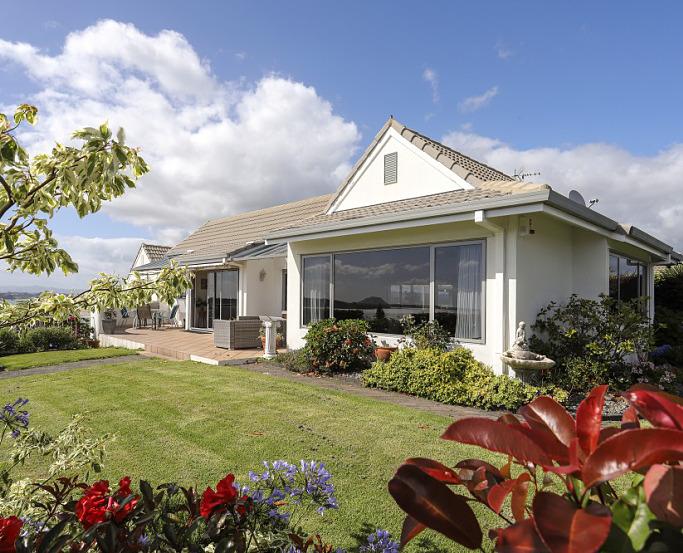

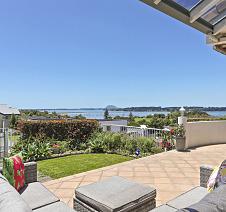

This magnificent property occupies an elevated position on one of the most sought-after roads in Omokoroa with panoramic views of Tauranga harbour and The Mount.
The home is generously proportioned with the main living, 3 bedrooms and 2 bathrooms on the upper level, and a further self-contained 2 bedrooms and 2 bathrooms on the ground level. The ability to use the property as a large 5 bedroom family home, or 3 bedroom main home and use the lower level for extended family, or as a profitable income stream. Access via stairs or a lift means ease and practicality. The large kitchen and living room flows to a covered outdoor living area and a lovely formal lounge and dining room. The house is bathed in sunshine all day, warm all year round, with stunning views and beautiful sunrises from most rooms. Outside is well set up with established gardens, fully fenced and very good off street parking for vehicles, boat and campervan.




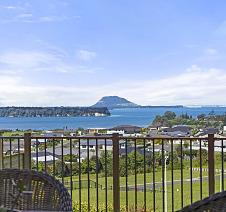
This exclusive property offers breathtaking panoramic views of Mount Maunganui and the ever-changing vistas of Tauranga Harbour. The ambiance is calm, relaxed and welcoming. As you step into this high-quality home you are greeted by cathedral ceilings that add a touch of grandeur to the living spaces. With spectacular views from most areas in the home you'll be sure to find the perfect spot to enjoy the morning sunrises while watching cruise ships gracefully glide into view.
The family lounge is a retreat within your home, where the afternoon sun, raised ceiling, gas fire and modern barn door converge to create an inviting space of comfort and style. The home also includes ducted heating and cooling at the touch of a button to ensure all bedrooms and living areas are just right.
Whether you choose to relax on the covered decking or host family and friends, you'll find a sense of peace and exclusivity that is truly rare.


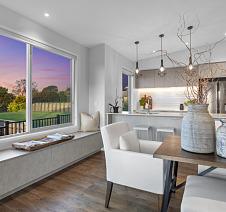


Suburb: Omokoroa
Price: Enquiries Over $1,180,000
Welcome to this architecturally designed property built by multi award winning Thorne Group in 2022. This split-level home showcases stunning architectural design, timeless sophistication and a luxurious living experience, embodying the epitome of modern elegance.
Key Features:
Breathtaking Views: The property boasts stunning panoramic harbour views from an elevated low maintenance corner site.
Architectural Brilliance: The striking modern facade seamlessly integrates onto the corner site, showcasing a step-down entryway with a skylight and high raked ceilings in the open plan living areas.
Designer Interior: A beautiful, neutral colour palette, in collaboration with Twill Interiors, creates an ambiance of timeless sophistication.
Gourmet Kitchen: The designer kitchen boasts stone composite benchtops, Fisher & Paykel induction cooktop, and walk-in pantry.
Outdoor Entertainment: Relax in the covered entertainment area
View: Sun 7th 2pm-2:30pm
Web ID: PA03457
Matt Adsett
M 021 177 9728
D 07 929 6010
E matt.adsett@tremains.co.nz


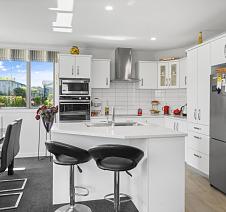


Nestled within the highly sought-after coastal gated community of Waterview Estate, this exquisite standalone residence promises both elegance and ease of maintenance, ensuring utmost privacy and serenity. This community is the most secure neighbourhood on the Peninsula. Upon entering, the abundant natural light floods the space, accentuating its airy atmosphere. Adorned with tasteful finishes, including a soothing neutral colour palette, a contemporary kitchen, fully tiled bathrooms, the home exudes its own distinct character. The kitchen boasts custom crisp white cabinetry, a striking breakfast bar, subway tile backsplash, and modern stainless-steel appliances. Accommodation comprises three bedrooms, complemented by second toilet and bathroom. The master bedroom, boasting a stylish ensuite and direct outdoor access, serves as a personal sanctuary. Step outside and indulge in the alfresco living space whilst cooking home made pizzas.

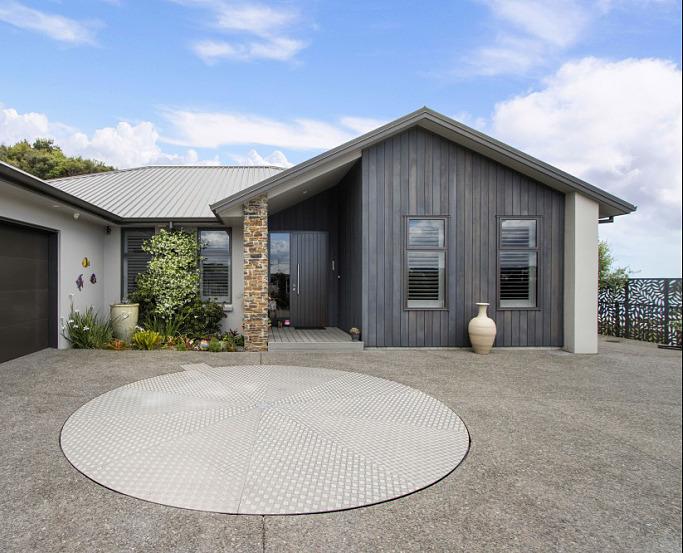

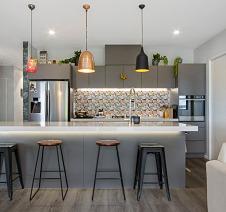

Suburb: Omokoroa
Price: By Negotiation
This gorgeous home sits in an elevated position atop a cedar lined driveway offering security and immediately captivates with its combination of quality, individual style and breathtaking views of the harbour and Mount.
The main open plan living area features a high stud with a kitchen designed for culinary enthusiasts, boasting a large island, stone benchtops, and a well-appointed scullery. Adjacent is a formal lounge with gabled ceilings and gas fire providing a peaceful retreat. Seamless connection to the covered outdoor living areas creates the perfect setting for gatherings or quiet relaxation while enjoying the stunning views. The sumptuous master suite has gabled ceilings that extend outside to a portico, a gorgeous ensuite with dual vanities and bathtub, and walk in wardrobe with quality cabinetry. The discerning buyer will appreciate the quality of this impressively appointed home with many desirable and value adding features.
View: By appointment
Web ID: OM03346
Noel Benstead
M 027 525 3380
D 07 548 2550
E noel.benstead@tremains.co.nz





Nestled in a quiet and safe cul de sac with an elevated position , this lovely, modern sanctuary awaits you. With beautiful landscaping, a contemporary monochrome palette the home has stunning street appeal, that is also reflected inside the home. The well-designed layout delivers a generous open plan living that is light and well positioned for sun. The large kitchen boasts Smeg appliances and double fridge space and there are three bedrooms, with the flexibility of additional living space or a fourth bedroom. The master bedroom offers parents a relaxing retreat, with paneled wall, ceiling fan, walk in wardrobe, ensuite and patio. This home offers low maintenance style, allowing you to spend more time enjoying the things that matter. With seamless flow from indoors to the outside entertaining area, Children will delight in their own play area, while you relax under the gazebo. Perfect for another young family or those downsizing.

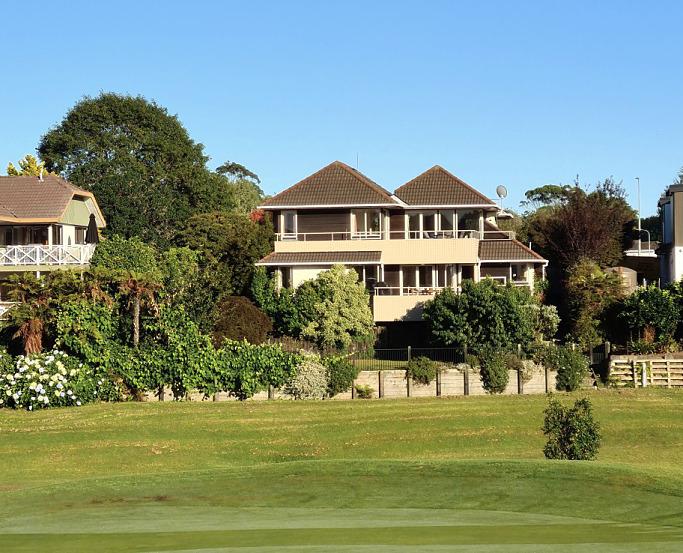
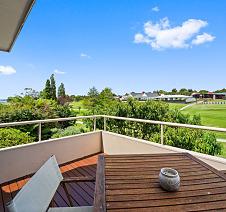


This fantastic property boasts a location just 2 doors away from the Omokoroa Golf Club entrance and elevated views over the course and through to the harbour. Well positioned for sun, light and views, with multiple living areas and balconies allowing connection to outside, it has a spacious lounge with window seat and picture windows showcasing the views. There are lots of outside spaces including a private courtyard, the perfect spot to relax.
The kitchen has been recently refreshed, the rest of the house is mostly superb original condition, offering you the chance to add value. Creature comforts are catered for with ceiling fans, gas heaters, separate laundry, internal access double garage, lift and wide hallways throughout enabling disabled access. The established gardens are beautifully planted with views over the tenth fairway, and the large section has good off-street parking.



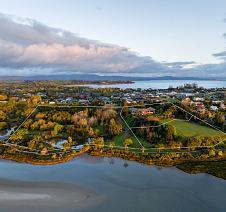

Suburb: Omokoroa
Price: By Negotiation
The vendor is willing to sell all three titles as a package or a mixture of three depending on what suits.
A magnificent home of lodge-like proportions commands nearly four hectares, in three adjoining titles (7975sqm, 6787sqm and 2.4732 ha - just under ten acres total), a long Tauranga Harbour frontage, just a cycle/walkway between the boundary and the shore. An international quality coastal hideaway with scope and versatility for myriad personal or profitable iterations.
Spread out over living areas that evoke expansive entertaining or simply hunkering down for family fun in an embracing and invigorating environment. Enjoy 180-degree views of harbour waters and islands, estuary inlets, and city lights. The massive master suite and family bedrooms are on the upper level, four more suites below, where a huge function or rumpus room links a caterers' kitchen, wine cellar and strong room. 4
View: By appointment
Web ID: TG03599
Jeremy Pryor
M 0272802121
D
E jeremy.pryor@tremains.co.nz


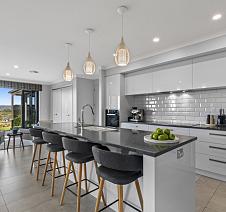
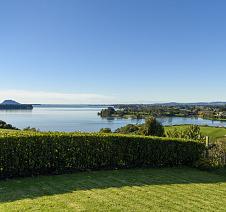
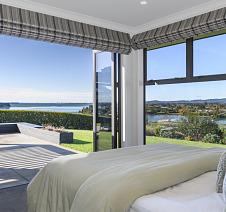
Welcome to this remarkable property, where quality and breathtaking views come together to create an exceptional living experience. This fantastic residence offers panoramic vistas of the Mount, harbour, hills, and the evening harbour lights. As you step into this spacious home, you'll appreciate the superior craftsmanship and thoughtful design. The kitchen is designed for both entertainers and culinary enthusiasts, the bi-fold doors open on to outdoor living spaces, one of which features a covered louvre and blinds. This connection to the outdoors creates the perfect setting for gatherings with family and friends while enjoying the stunning views. The separate lounge with a gas fireplace provides a peaceful retreat. The property is fully fenced and there's a triple garage to accommodate your vehicles and toys. This home is minutes from all the leisure amenities of this peninsular paradise.





Suburb: Omokoroa
Price: Enquiries Over $1,225,000
This stunning home has striking street appeal with its modern monopitch design and bold feature chimney, and inside is so beautifully presented you will be instantly captivated. Situated with other quality homes in the Harbour Ridge area of Omokoroa, the location is convenient to everything this thriving peninsular community has to offer, while still being close to Tauranga. An elevated position with the living orientated to the Northwest delivers a warm home, sited well for sun, and gives good views of the Kaimai ranges and glorious sunsets.
The formal entrance leading through to the spacious open plan living with high stud with flow to the outside living area via multiple stacking sliders. The high quality monochrome styled kitchen with stone bench tops and walk-in pantry, and the luxurious marble tiled bathrooms are all balanced by neutral notes and natural materials. The section is low maintenance and easy care.
View: Sun 7th 11:45am-12:15pm
Web ID: OM03502
Noel Benstead
M 027 525 3380
D 07 548 2550
E noel.benstead@tremains.co.nz



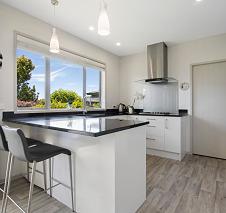
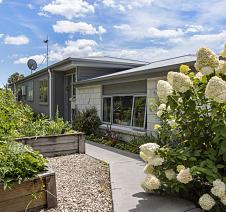
Suburb: Omokoroa
Price: $1,175,000
Embrace Omokoroa lifestyle living. Built by the highly regarded Harwood Homes, the home has attractive street appeal and durability. Elegantly finished neutral soothing tones and a well-designed floorplan with generous open plan living. North facing with access by bi-fold doors to the front patio and gardens. Part of this area is covered with outside blind, extending living through the seasons and offering privacy. With elevation from the road and well thought out landscaping the section is private and offers a pleasant outlook.
The kitchen has a generous walk in pantry, stone benchtops and quality appliances. There are 3 double bedrooms, including a large master bedroom, complemented by a walk in wardrobe, ensuite and private patio. At the back of the garage, with its own entrance, is the bonus a further versatile room which can be used for hobbies. The section is fully fenced, terraced and landscaped with extra parking.
View: Sun 7th 12:30pm-1pm
Web ID: OM03432
Noel Benstead
M 027 525 3380
D 07 548 2550
E noel.benstead@tremains.co.nz



A Point of Difference
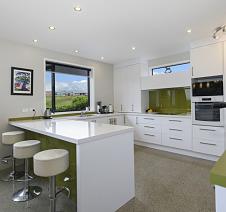
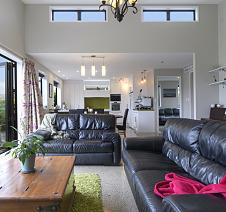
Suburb: Omokoroa
Buy a home that stands out from the rest. From Conception the owners of this home wanted a point of difference. The desire to add design features that stood out from the group housing concepts. The result of this is a build with products and features not seen often in Omokoroa. The Manorstone with flush jointing presents a rustic touch but is contrasted with the modern sharp lines of cedar.
Step into this home through a wide and high door to open plan living that extends through to the large deck giving seamless indoor-outdoor flow.
The flooring is a little special with the shine of densified and polished concrete floors throughout the living areas and wet areas (laundry and bathrooms)
The lounge boasts high raked ceilings complimented with electrically operated clerestory windows for summer ventilation. Ceiling heights up to 2.5 meters and oversized doors throughout.
Web ID: TG03232
Brendon McCullough
M 027 578 3899
D 07 578 3129
E brendon.mccullough@tremains.co.nz


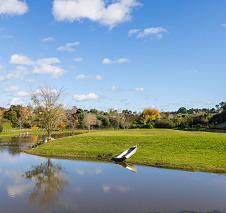
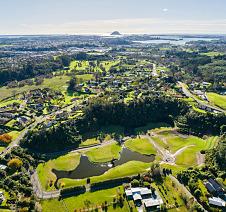



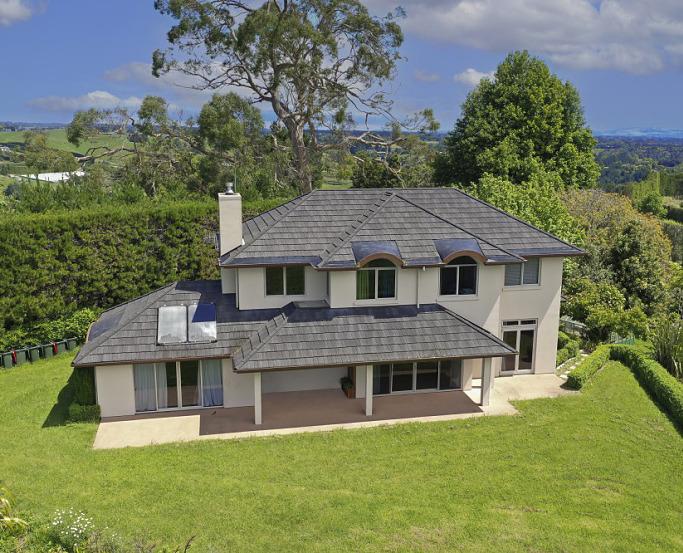

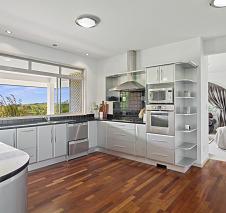

• Offering the bonus of a small income without having to do the work - a fully managed kiwifruit orchard
• Significant rural, harbour and urban views
• Substantial five-bedroom home with a floor area of approximately 276m2, comprising of multiple living areas with high ceilings of 2.7 metres and many more extra's. Built in 2003 by a reputable builder, it's cladding is polystyrene on a cavity system. A Builder's Report is available
• Two-bedroom weatherboard cottage
• Situated at the end of cul-de-sac, exudes privacy and tranquillity
• Total land area of approximately 4 hectares with gentle contour
• 1.55 can/ha's of green kiwifruit, well sheltered into 2 blocks
• 3 bay shed (has 3 phase power ready to be connected)
The ultimate family lifestyle that is so conveniently located to the city, it is ideal for the modern-day busy family.

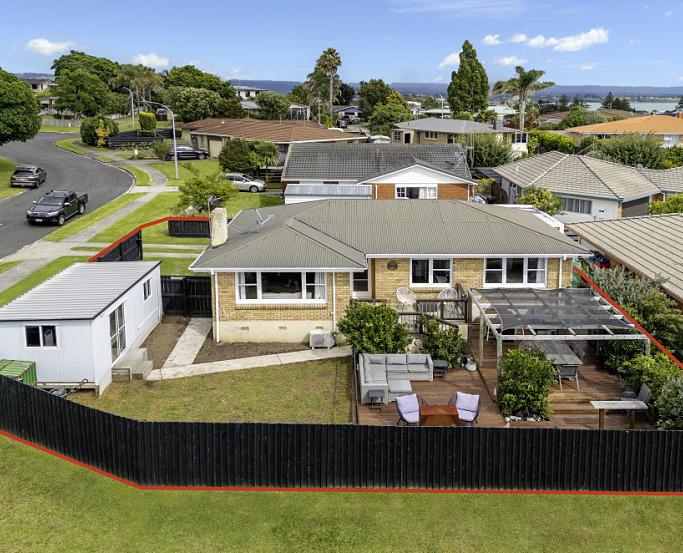
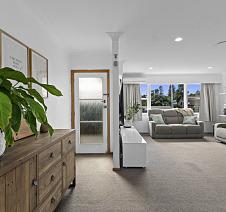
Central Otumoetai First Home!
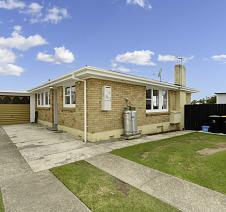

Get it right the first time! Location is key! This secret stunner has more to it than you can see from the road. You will be surprised when you enter this subtle 1960s brick home: be greeted by the designer kitchen - thoughtfully created to over-deliver a great culinary back drop for your cooking and entertaining aspirations! The home has been painted throughout. A Smart Vent system, heat pump and LED lights have been installed as well as an instant hot water (Cali font) system for convenience and comfort year round. The additional out building is a real bonus as a potential sleepout, office or storage space. A teenage lair maybe? The property is fully fenced for privacy and security for the pets and kids. The deck and outdoor entertaining areas are a favourite for the family get togethers - both birthdays and holiday times.


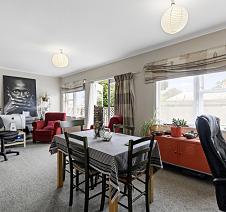
Classic, Cozy, Comfortable
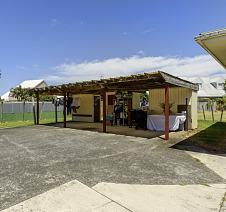

Suburb: Otumoetai
Price: $563,000
Entry level living. Built to last, this 1960s brick 2 bedroom unit has stood the test of time. Our Vendors have consistently, diligently and conscientiously maintained and upgraded this home so that it is spacious, airy and fresh. The North and west facing outlook has ensured sun drenches into this home from sunrise to sunset, with space to enjoy and room to park vehicles. The common area to the rear of the property has been designated for additional parking and space for laundry - This area may have the potential to be built on please do your due diligence concerning any development possibilities
This could be the opportunity you have been waiting for! Otumoetai Primary School is just across the road, as is The Atrium Cafe and Conference center and the Otumoetai/Grange Road shops less than a block away. The Caltex Service station nearby, means this location is second to none!

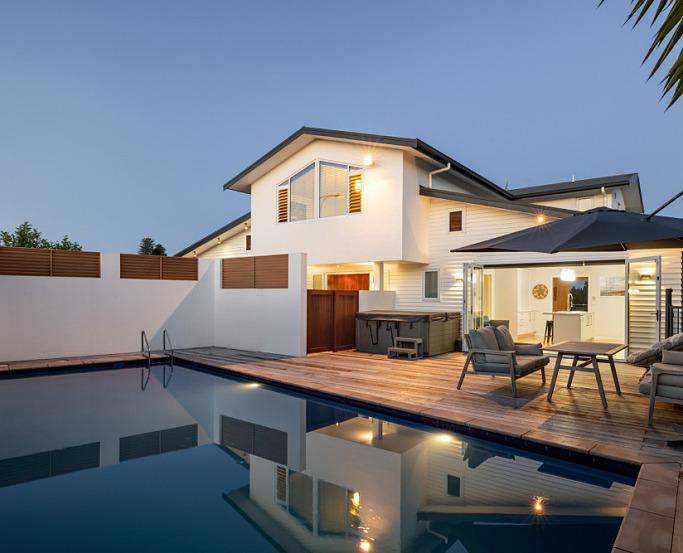

Superior Family Living on Claremont
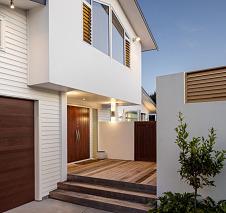
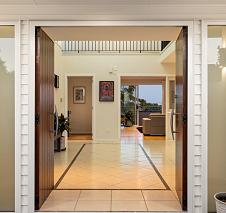
Suburb: Otumoetai
Price: Auction (Unless Sold Prior)
This stunning family home is a premium offering for discerning buyers who won't settle for second best. Set over multiple levels, the 390m2 home boasts 6 bedrooms, 3 bathrooms and well-designed, superior entertaining spaces.
The home has been extensively remodelled and renovated in recent times and is move-in-ready. Set on a large 2,701m2 section, the property offers water views and no chance of being built in, ensuring privacy and tranquility for family living, whilst still being so close to town. The back section offers an orchard-like collection of fruit trees and memorable play spaces for children. No one could know from the front door and its proximity to town, that a secret garden awaits adventurers.
Expansive decking, the heated swimming pool and included spa will offer endless fun for family and friends - a hub for hospitality. With bonus studio and the spaced-out 6 bedrooms, this home has played host to many.
Auction Tuesday 9 April 2024 at 1pm, On
Site
View: Sun 7th 12:45pm-1:15pm
Web ID: TG03565
Brent Bastin
M 022 289 2647
D
E brent.bastin@tremains.co.nz
Hunter Cheetham
M 021 958 991
D 07 578 3129
E hunter.cheetham@tremains.co.nz






Entry level living. Built to last, this 1960s brick 2 bedroom unit has stood the test of time. Our Vendors have consistently, diligently and conscientiously maintained and upgraded this home so that it is spacious, airy and fresh. The North and west facing outlook has ensured sun drenches into this home from sunrise to sunset, with space to enjoy and room to park vehicles. The common area to the rear of the property has been designated for additional parking and space for laundry - This area may have the potential to be built on please do your due diligence concerning any development possibilities
This could be the opportunity you have been waiting for! Otumoetai Primary School is just across the road, as is The Atrium Cafe and Conference center and the Otumoetai/Grange Road shops less than a block away. The Caltex Service station nearby, means this location is second to none!


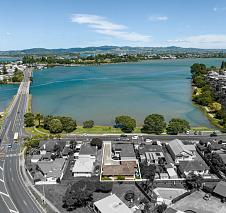

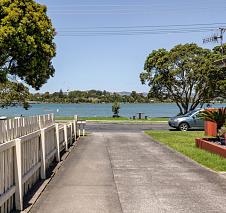
The vendor has made the decision she is moving to a retirement village, and this property is truly for sale.
Location is key here. Positioned in the sought-after Pillans Point Primary School zone, this property is conveniently close to the CBD. The home boasts tidy interiors, established gardens, and a sunroom / conservatory with direct views of the Harbour.
This well-maintained 3 bedroom, 1 bathroom home with a single garage and a durable brick and tile exterior is move in ready.
Situated in an established family-friendly neighbourhood, this residence offers off-street parking and is just a stroll away from the Daisy Hardwick harbour walk. Fully fenced for privacy and security, this property is a cherished home, reflecting the owners love for the residence.
As the owner transitions to a retirement home, seize the opportunity to embrace the comfort and convenience offered by this delightful property.


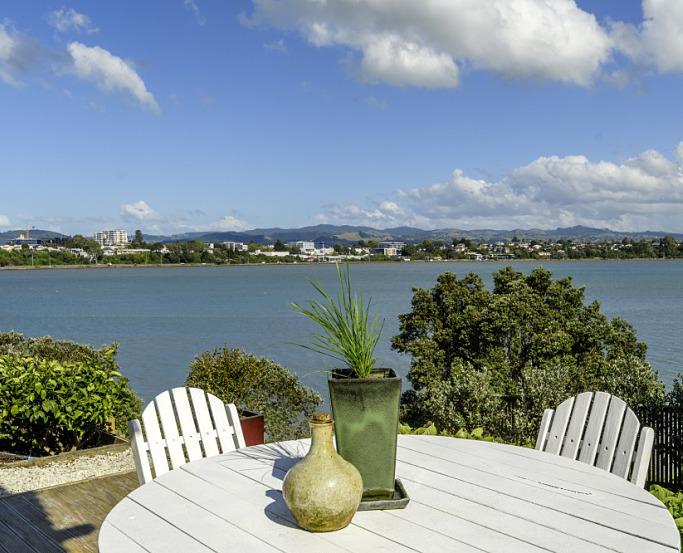
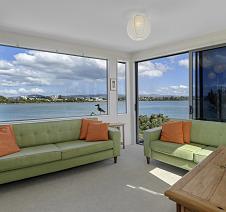
The day is finally here!
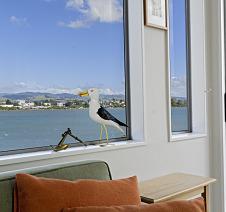

Imagine waking up every morning to the gentle movement of the water outside, watching the fish swimming down below, right here from your living room and the soothing sounds of seagulls in the distance, you will feel like you are on a cruise ship!
Everyday you will open your curtains to a new adventure as your eyes head out of the Tauranga inner harbour captivated by the stunning panoramic views over the city and as far out, as you can see.
This is not your average home, it is one of the most unique properties in Otumoetai. As you enter, you are greeted by the minimalistic design that fits into your busy life. There are multiple rooms and multiple service rooms just like a cruise liner and the large windows frame the view, giving it centre stage!



Life is either a daring adventure or nothing at all!
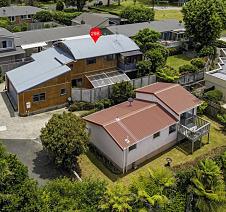
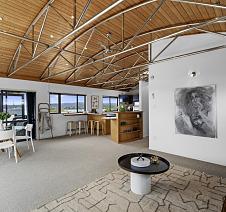

These owners have lived life to the fullest and loved every minute of living here for almost 20 years!
The time has come to offer this unique property to another fast moving family.
29B has been cleverly designed with easy maintenance in mind. Allowing you the time to do the things that really matter in life!
With 4 bedrooms and 2 bathrooms, this home is created for everyone's convenience. Located perfectly in walking distance to many of your favourite destinations, from the golf course to the supermarket or the local popular Jack and Dusty's. The Cherrywood shopping centre and all the popular walk ways can be accessed all year round.
The Mount Reserve is next door giving you a large space to run, skip, kick a ball or throw the frisbee.


Create your own Coastal Luxury Living
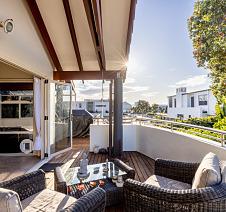
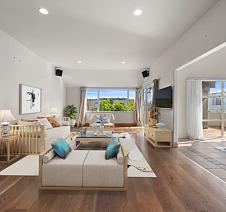
Coastal luxury with this exceptional 2-storey, 5 bedroom home located in a coveted beachside community. Nestled in the heart of serene beauty, surrounded by stunning views, this property offers the perfect blend of comfortable living and breathtaking surroundings.
Beachside Perfection: Unbeatable location just a short stroll away from shores, this home brings the beauty of the beach right to your doorstep. Imagine waking up to the soothing sound of waves and taking leisurely walks along the pristine coastline whenever your heart desires.
Lifestyle Convenience: With cafes, a supermarket just a stone's throw away. Morning coffee, grabbing essentials, you'll love the easy access to amenities.
Community Delights: Enjoy friendly matches on the tennis court, entertain at the spacious communal BBQ and lawn area, indulge in the ultimate luxury of direct beach access.



Nothing Compares - you must come see!
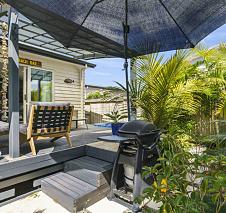
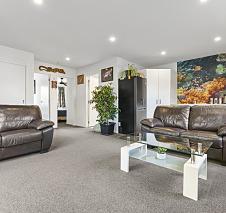
It's nothing short of a gem, offering the ultimate in contemporary style, comfort and convenience, a light and airy open plan kitchen, dining and lounge. Greeted by beautiful, well established and easy-care gardens, this is where the magic truly begins...
A large covered wooden deck with ample room to enjoy dining, lounging or relaxing in the Spa.
The kitchen has all the modern facilities required for seamless entertaining or relaxing, along with air conditioning, ensuring year-round comfort. The Beach, great Cafes, Restaurants, Parks, Waterways and even a Cinema are just down the road.
Oh, and did I mention... It's a Lifestyle Village that offers a 'capital gains' model?

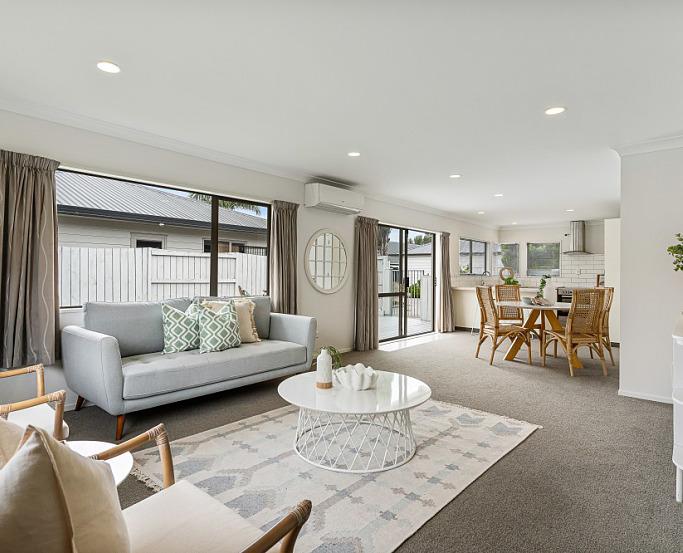
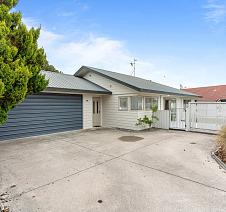
56B Hartford Avenue
GREAT VALUE HERE!!
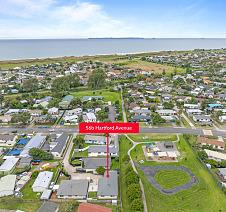
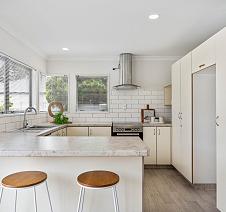
This charming property boasts three generously sized double bedrooms situated on a 417sqm freehold site. Enhancing its appeal, the semi-ensuite is complimented by an additional toilet and vanity for added convenience.
Enclosed within fully fenced grounds, this property offers a safe haven for children and pets to play freely. The expansive deck off the living area is north facing and the perfect spot for BBQs and entertaining while the attached double garage will store your toys.
The location is private, down a driveway and bordering the Hartford Avenue Reserve which includes a playground and bike track. Papamoa Beach is just a short stroll away, with walking and cycle paths also in close proximity.
Available for immediate possession.

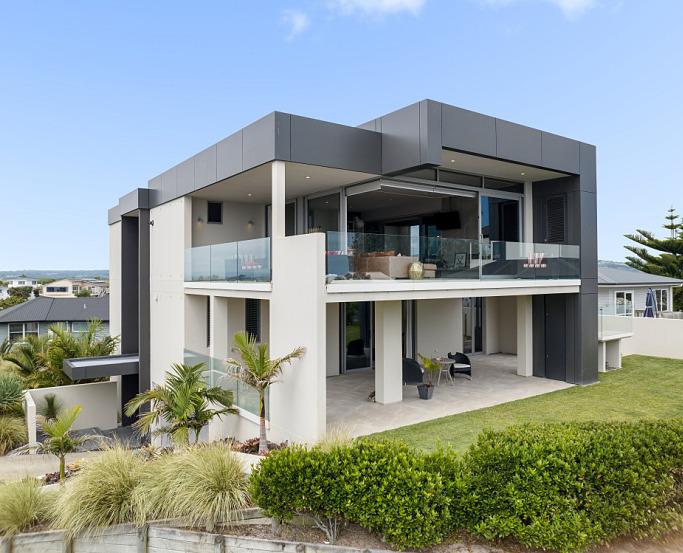

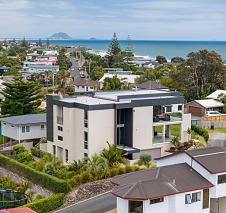
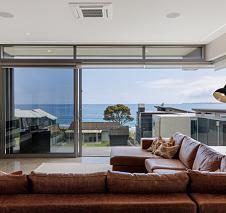
Suburb: Papamoa Beach
Price: By Negotiation
Three levels of luxurious seaside living await the next owners of this meticulously built 500sqm plus architecturally designed home.
With the current creation of the new Papamoa East town centre 'The Sands' the new homeowners will be cleverly future proofing themselves with a growth investment by purchasing this home it is a win-win situation! 'The Sands' will be conveniently located nearby as will the new Papamoa East Interchange creating ease of access to all arterial routes.
Only ten years old this home built by the current owners is immaculate in presentation and designed with impeccable detail. Each level of this three-storey home is purpose built with functionality and comfort.
Direct beach access is from a shared walkway adjacent to the home. Under a minute and you're on the stunning Papamoa Beach.
This home is nothing short of a synergy of contemporary style, functionality, and indisputable luxury.
View: By appointment
Web ID: PA03584
Richard Laery
M
+64 21 460 360
D
E richard.laery@tremains.co.nz
Susie Laery
M 0204 1597 533
D
E susie.laery@tremains.co.nz




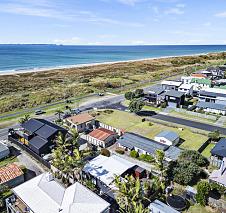

Suburb: Papamoa Beach
Price: Auction (unless sold prior)
Are you ready to step into your own private paradise? Imagine walking down a private driveway, and being instantly transported to a serene Balinese vibe. Welcome to your dream home, where luxury meets relaxation.
As you enter, you're greeted by the sight of an inviting inground pool, perfect for those summer days. Picture yourself lounging by the poolside, surrounded by a low-maintenance tropical garden, the gentle sound of waves from the nearby beach creating the ultimate ambiance.
This home is designed for entertaining. Whether a barbecue with friends or enjoying a quiet evening under the stars, the gorgeous alfresco area provides the perfect setting.
Auction Wednesday 8 May 2024 at 11am, In Rooms, Tremains Papamoa
View: By appointment Web ID: PA03600
Sadie Headland
E sadie.headland@tremains.co.nz



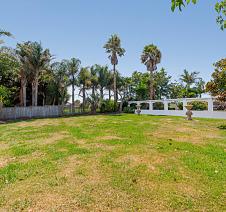
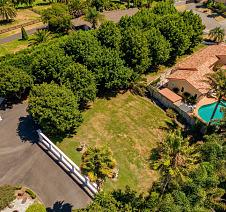
Unlock the potential of coastal living with this rare offering - a 703sqm freehold section in the coveted Palm Beach Papamoa. Embrace the freedom to build your dream home on this level canvas, complete with meticulously designed building plans tailored to maximize space, functionality, and style. Seize the chance to create your own sanctuary in this sought-after community. Act now and turn your vision into reality, as opportunities like this are a rare find in the heart of Papamoa's premier locale. Your new coastal dream home awaits.

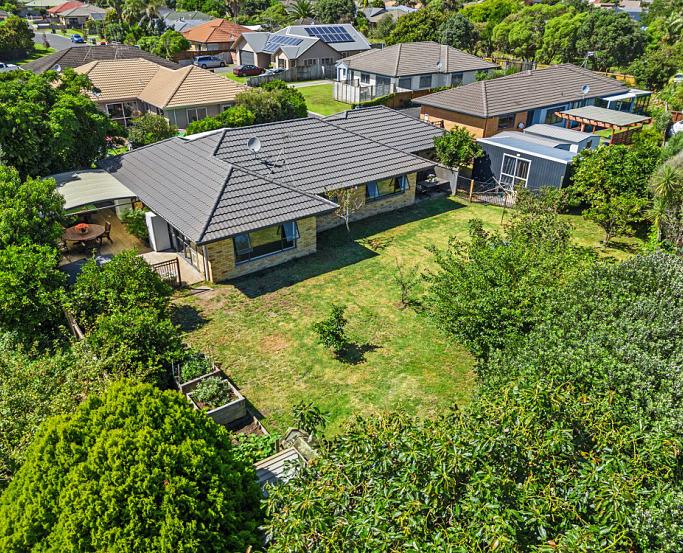
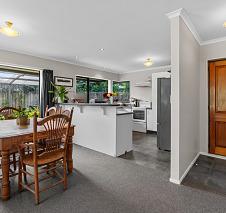
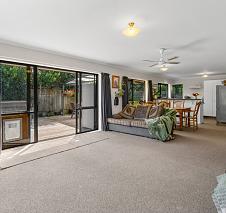

Escape to your very own coastal sanctuary nestled on 830 square meters of freehold land providing ample space for your loved ones to grow and thrive. Coastal Convenience at Your Doorstep - Just moments away, you'll find the fabulous Papamoa Beach and you are centrally located to the Papamoa Plaza and you can walk to your local shops on the Coast Boulevard, presenting you cafes, the local bar and Fresh Choice. Everything you need for the perfect coastal lifestyle is right at your fingertips. Bask in the sunshine and seclusion, this excellent brick home opens out to a generous lawn area where you can enjoy the fresh produce from your own fruit trees.
Northfacing the living spaces connect perfectly the spacious covered deck area; it really is a perfect place to entertain or unwind from the hustle and bustle.


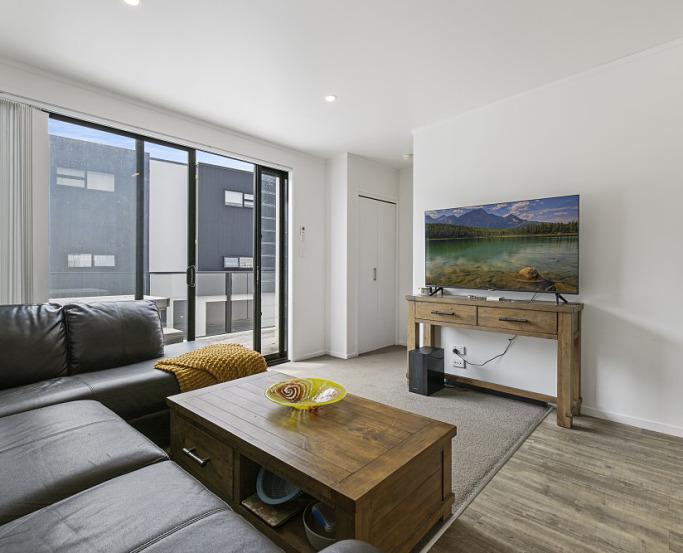

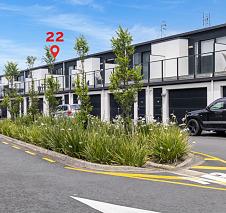

Suburb: Papamoa Beach
Price: Enquiries Over $579,000
Our overseas Vendors are ready to sell and here is a great opportunity for a first homer or investor.
Situated in the gates of Kohu Quarter is a fantastic executive style two-level Townhouse waiting for its new owner. Lock up and leave, simply live, or invest. There are plenty of options for those wanting secure carefree living or investment.
A well thought out configuration brings the garage, 2nd bedroom and 2nd toilet & shower downstairs plus plenty of storage. The upstairs has modern open plan living with a balcony to enjoy the outside, overlooking green spaces and other townhouses. The master bedroom and bathroom complete the top story of the executive style living.
Papamoa beach with white sand and surf is one of the attractions here and is just a short drive plus there is easy access to the main arterial routes.
If apartment or townhouse type living is for you , then come along and see what is on offer.
View: Sun 7th 10:30am-11am
Web ID: TG03318
Mark Francis
M 027 554 6653
D 07 571 6653
E mark.francis@tremains.co.nz
Hannah Sadd
M 022 0171 363
D E hannah.sadd@tremains.co.nz


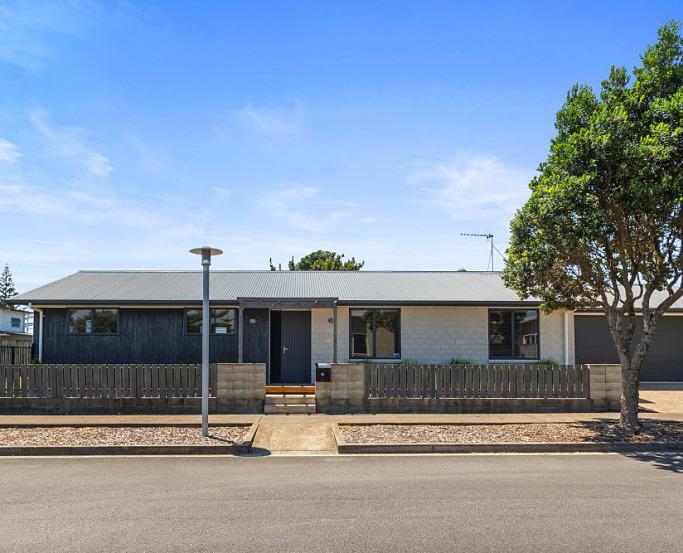
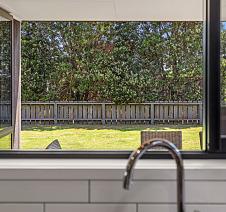
Seaside Charm Awaits
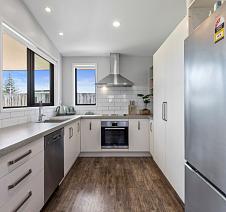

Suburb: Papamoa Beach
Price: Enquiries Over $979,000
Discover the charm of coastal living in this reputable Highmark contemporary gem, crafted in 2014. A stunning 145sqm home, boasting a brick veneer and vertical Shadowclad with drained cavity and an iron long-run roof, with double glazed windows, perfectly nestled in the sought-after Papamoa East.
Step into a lifestyle of perpetual vacation with open plan living, dining, and kitchen spaces designed for cherished moments with family and friends. Seamless indoor-outdoor transitions lead to a covered alfresco entertaining area with bench seat and a spacious backyard, inviting laughter and play from kids and pets alike.
Positioned beside a picturesque walkway to Papamoa Beach, every day is a beach day with the sand just a short stroll away with beach access at your gate. Convenience meets coastal elegance as your home is adjacent to a shopping centre, offering amenities, shops, and cafes. Desirable schools are very close by.
View: By appointment
Web ID: PA03451
Matt Adsett
M 021 177 9728
D 07 929 6010
E matt.adsett@tremains.co.nz

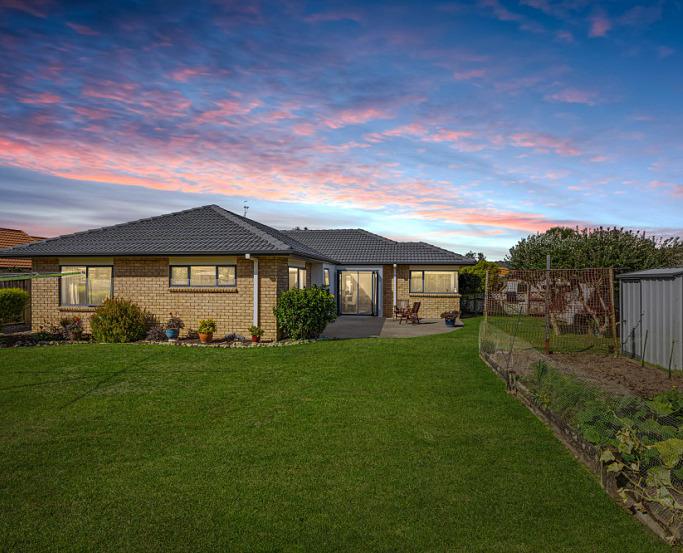

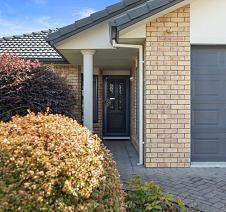

Seize the opportunity to secure this charming family home in Papamoa, as our motivated vendor is on the move! Discover the perfect blend of comfort and convenience in this inviting family home situated on a quiet cul-de-sac in the heart of established Papamoa. With a prime location close to schools, shopping, and the beach, this residence offers a desirable lifestyle for families and individuals alike.
Key Features:
•Built in 1997: Timeless construction with a proven track record of durability.
•Spacious Interior: Enjoy 160 sqm of well-designed living space with 3 bedrooms and 2 bathrooms, providing ample room for the whole family.
•Double Glazed Windows: Enhance energy efficiency and create a cozy atmosphere throughout living spaces. ( Except garage and Bathrooms)
•Recent New Carpet: Experience the freshness of a modern new carpet.
•Repointed Roof: Demonstrates proactive maintenance for added peace of mind.

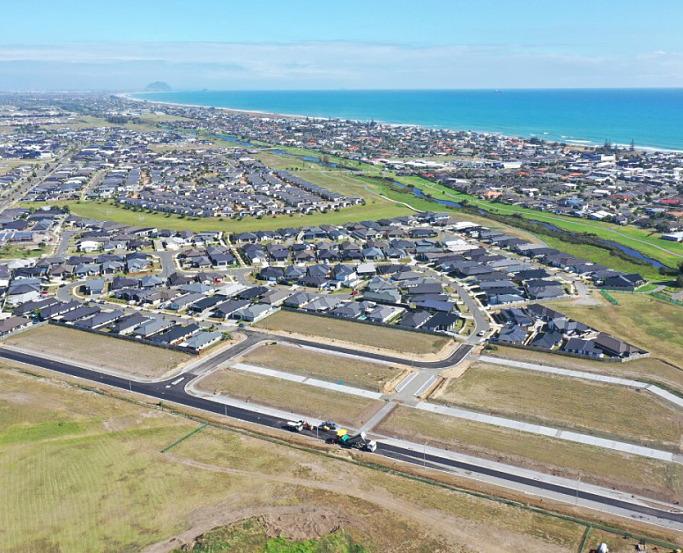

Exceptional Development Opportunity


Suburb: Papamoa Beach
Price: Enquiries Over $975,000
Unlock the potential of your next project with a prime Super-Lot now available for sale in the heart of Papamoa Beach! This exclusive offering comprises three sections, tailor-made for visionary developers or builders eager to create a trio of stunning townhouses.
Key Features:
- Super-Lot Advantage: Three adjoining sections provide the canvas for a cohesive and impactful development, offering flexibility and creative freedom for builders and developers.
- Strategic Location: Situated in close proximity to the new town center, these sections boast convenience and accessibility. Residents will enjoy the vibrant community atmosphere, along with easy access to amenities, retail, and recreational facilities.
- Investment Potential: With the burgeoning real estate market in Papamoa Beach, this Super-Lot presents an excellent investment opportunity.
View: By appointment Web ID: PA03482
E sadie.headland@tremains.co.nz

James Mooney
M 021 074 3877
D E james.mooney@tremains.co.nz

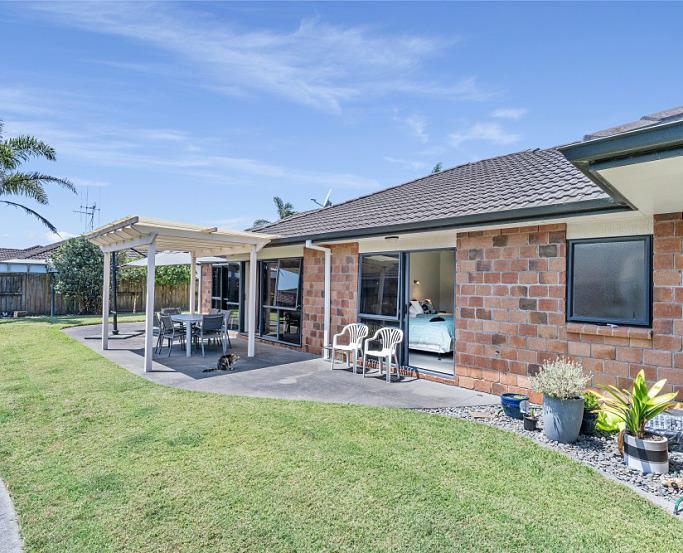
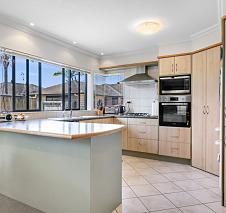
VENDOR SAYS SELL! BRING ME AN OFFER
Our Vendor is on the move and wants out.

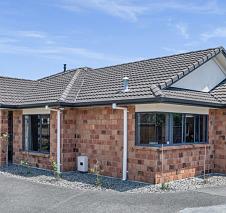

Do not miss the opportunity to view this welcoming, highly appointed home nestled in a quiet cul de sac.
Positioned to capture the sun, this thoughtfully designed four bedroom home offers open plan living with seamless access to easy care outdoor living.
Ideal for the family, this property offers the complete package including a range of fruit trees and ample parking space for the toys.
Price has been significantly reduced to Buyer Enquiry Over $1,100.000 to make it happen.
Call now to view this incredible opportunity, be quick!
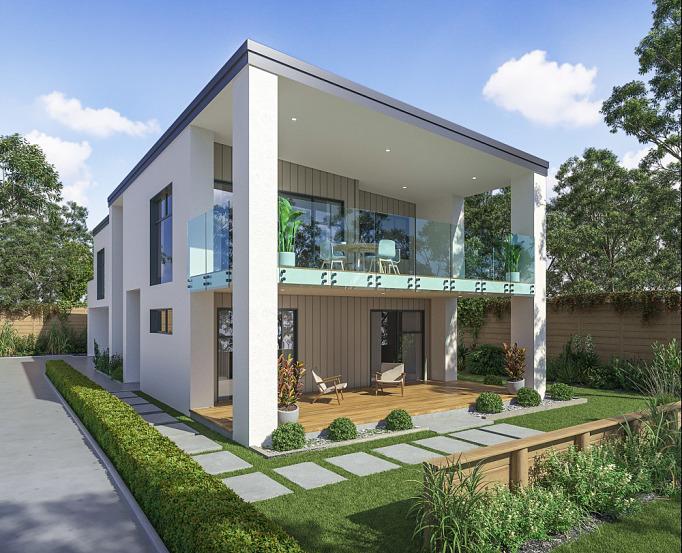

Premiere Living: Brand New Elegance


Suburb: Papamoa Beach
Price: By Negotiation
Indulge in the epitome of coastal luxury living with this exquisite 4-bedroom, 2-bathroom masterpiece on the prestigious Papamoa Beach Road. Meticulously crafted to embrace its unrivaled location and panoramic views, this modern residence is a testament to architectural sophistication.
Step into a world of opulence as the open-plan design of the living area unfolds, creating an expansive and light-filled ambiance. The soaring raked ceilings elevate the sense of grandeur, infusing the space with a touch of architectural brilliance. The kitchen, a haven for entertainers, features a walk-in pantry and a wine fridge, ensuring every culinary experience is a celebration.
Discover the allure of al fresco living on the expansive deck, seamlessly accessible from the open-plan living area. Here, relish in the breathtaking vistas as you unwind with a glass of fine wine or savor a steaming cup of coffee.
View: By appointment
Web ID: PA03474
Sadie Headland
M 021 272 1100
D 07 578 3129
E sadie.headland@tremains.co.nz

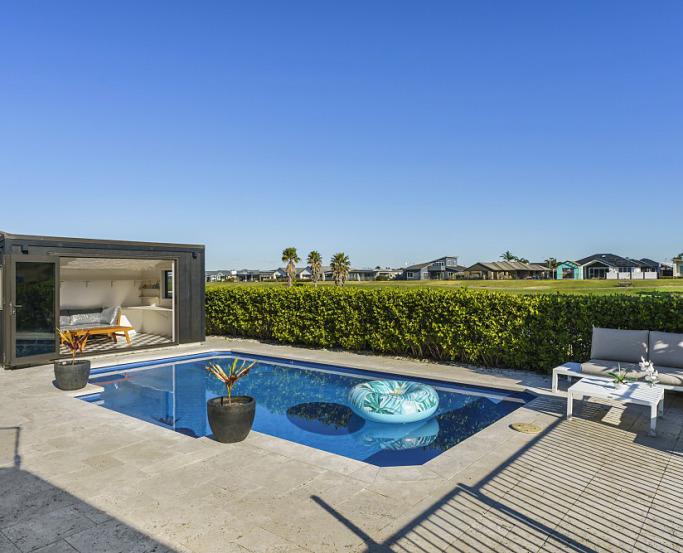

6 Palazzo Drive
Price Reduced - Palazzo Perfection
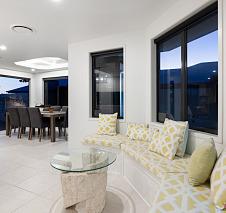
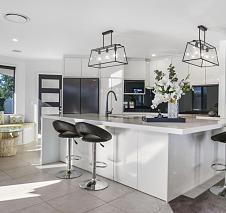
Location Location Location. This home in Papamoa's exclusive Palm Springs offers luxury living near the beach. With 4 bedrooms, a pool, and a pool house, it's a family oasis. Enjoy tranquil waterway views and a modern kitchen perfect for entertaining. The landscaped garden provides beauty and privacy. Experience upscale living in Papamoa like never before.
PROPERTY FILES: https://www.propertyfiles.co.nz/property/PA03476

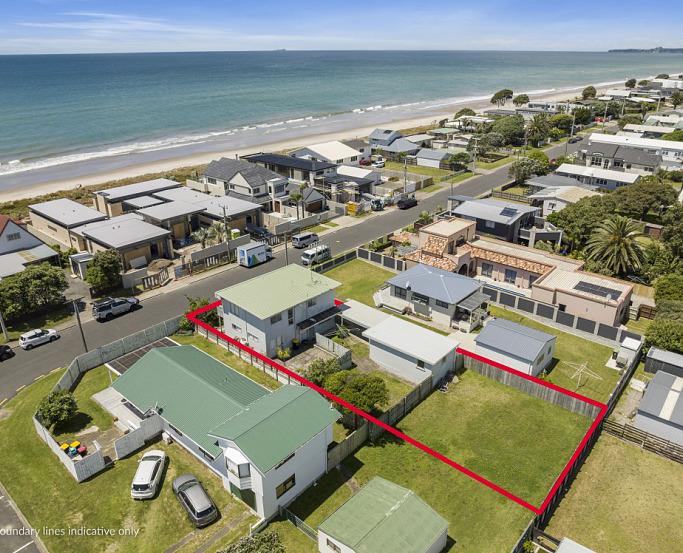
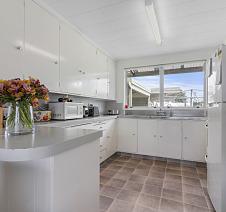
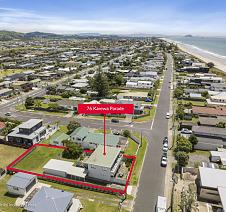

Look!! This property is on KAREWA PARADE... arguably the best street in town. With the property opposite the glistening sands of Papamoa Beach, in a few minutes you can be paddling in the crystal waters of the Pacific Ocean or casting your fishing line off the beach to catch your dinner.
The two-level dwelling currently has sea views from the upper level, with great potential for renovation or maybe to build your dream home on the 615 sqm site. The location is superb, set within a great community with Papa Mo's restaurant and bar, cafes, movie theatre, gym, medical centre, Four Square Superette and much more all an easy walk from your door. It is also close to multiple day-care centres and Golden Sands School.
Call Rosemarie or Steve today for more information on the amazing opportunities this property offers or for an appointment to view.

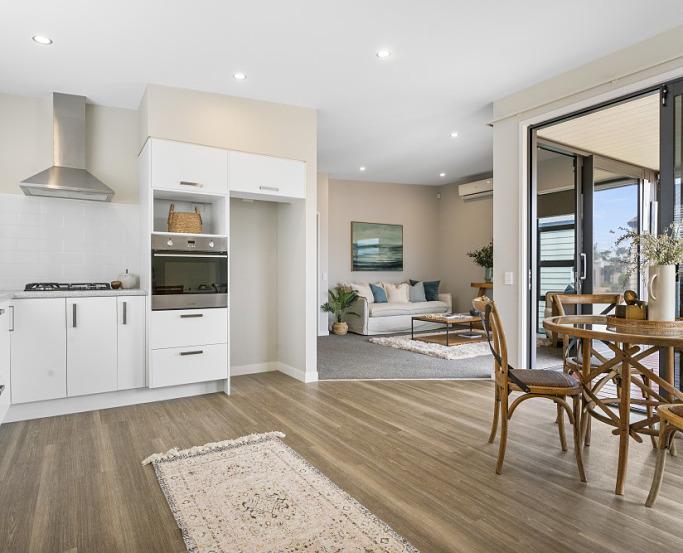
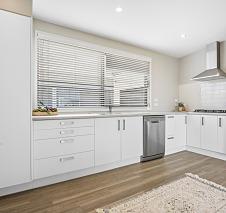
Currently Vacant - Priced to Sell!
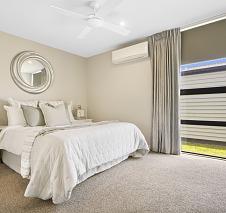
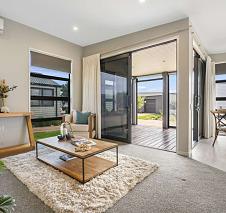
Are you looking for a modern, high quality, low maintenance home, consisting of two large bedrooms, two bathrooms within a friendly, secure, popular 'Over-50's' Freedom Lifestyle Village? And, a Village that offers a 'capital gains' model, additional parking available for Motorhomes, Caravans and Boats, and... a motivated Vendor, allowing prompt settlement/possession!
Occasionally, there is an opportunity to purchase in this very popular 'Over-50's' Freedom Lifestyle Village. It's an outstanding opportunity to free up your valuable equity and enjoy a secure and fulfilling lifestyle. Situated down a nice quiet lane, this home is spacious, accommodating - light, warm and bright, with a large decking area. The Village Centre is the hub of the village and the go-to place for fun, activities and socialising. A comprehensive social calendar to enjoy as much or as little as you want.


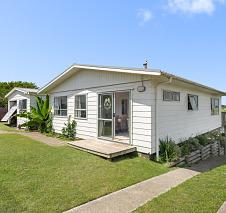
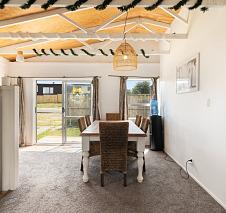
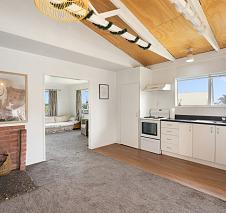
Discover coastal living at its finest with this 70's kiwi classic at 16 Costello Crescent. Nestled in a tranquil neighborhood, this home offers a perfect blend of welcoming comfort and natural beauty with plenty of scope to add value and take advantage of the full site.
Ideally situated just a short stroll from the beach, this property provides the perfect setting for a relaxed coastal lifestyle where you can enjoy the sound of waves, and breathtaking sunsets right at your doorstep.
Step inside to discover a thoughtfully designed interior featuring open plan living, 3 bedrooms and an attached single garage / rumpus space. The open-concept layout creates a seamless flow in the kitchen and living area, emphasising both space and functionality, also drawing your eye to the outdoor entertaining areas, which are inviting you to fire up the barbie, crack a cold one and admire another epic Pukehina sunset.

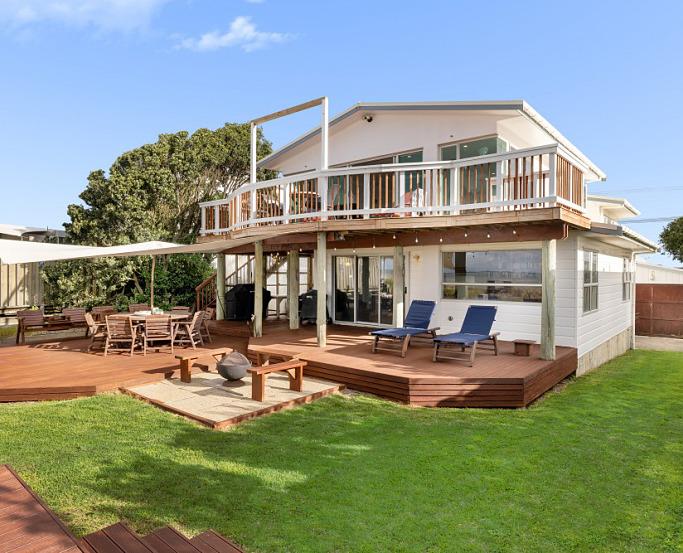
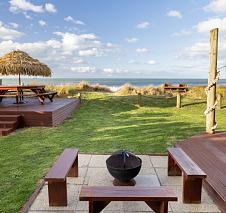
Ignore previous pricing!
Ignore all previous pricing - Vendor wants you in for Summer



This coastal large 4 bedroom beach house, boasting 2 bathrooms, a separate laundry, and a unique split-level design.
As you enter, you'll immediately notice the spaciousness and modern design of this home. The private master bedroom level, complete with an ensuite, provides the perfect sanctuary to unwind after a day of sun and surf. The internal garage access ensures convenience and security.
With a modern open-plan kitchen, connecting to the dining room and lounge with VIEWS OF THE OCEAN, off the large deck, savoring breathtaking sunsets and coastal breezes.
Entertainment is a breeze with the undercover BBQ area, where you can host gatherings and create memories with friends and family. For additional fun, there's a sleepout that can be transformed into a games room, offering endless entertainment possibilities.

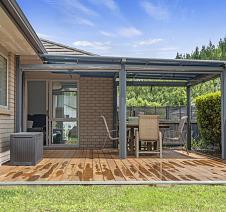
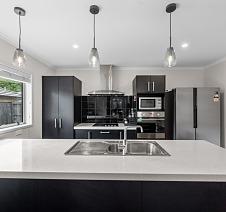
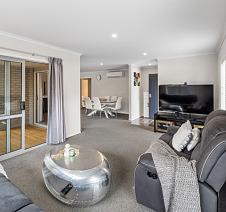
Vendor has secured something they like, now it's time for them to move on. Built in 2016 by Golden Homes, this residence boasts a modern design and construction with a durable steel frame, offering you both style and assurance. The floor plan spans 158sqm (approx), featuring 4 bedrooms and 2 bathrooms. Situated on a 448sqm section (approx), there's ample space both inside and out.
Fantastic outdoor deck area with a covered patio, perfect for entertaining or enjoying a quiet evening. The property is fully fenced, ensuring privacy, and there's even space for a caravan or boat. The landscaping throughout the property has been meticulously done by the vendor, creating a beautiful and inviting atmosphere.
Stylish kitchen that complements the overall design of the home. The open-plan layout seamlessly connects the kitchen, dining, and living areas, creating a great flow and a sense of spaciousness.






Suburb: Pyes Pa
Price: By Negotiation
The King of the Hill offers a leafy private setting and views, capturing breathtaking sunsets out towards the Kaimai ranges.
Spread over two levels, this home has an inviting ambience that has been nicely refreshed, a neutral colour palette and the all-important near new kitchen that has been cleverly designed. A substantial layout with open plan kitchen, dining, family and you can relax quietly in the conservatory where it brings the outdoors in and hear the constant companions of the birdlife.
A comfortable and restful separate lounge, it draws your attention to the scenic view. There is plenty of room to accommodate a family, four bedrooms in total, there are two bedrooms, bathroom and an office on the ground floor, along with separate laundry, third toilet and internal access to the double garage.
View: By appointment
Web ID: TG03375
Vivian Shen
M 021 085 95666
D 07 578 3129
E vivian.shen@tremains.co.nz
Pam Holley
M 021 407 613
D 07 578 3129
E pam.holley@tremains.co.nz


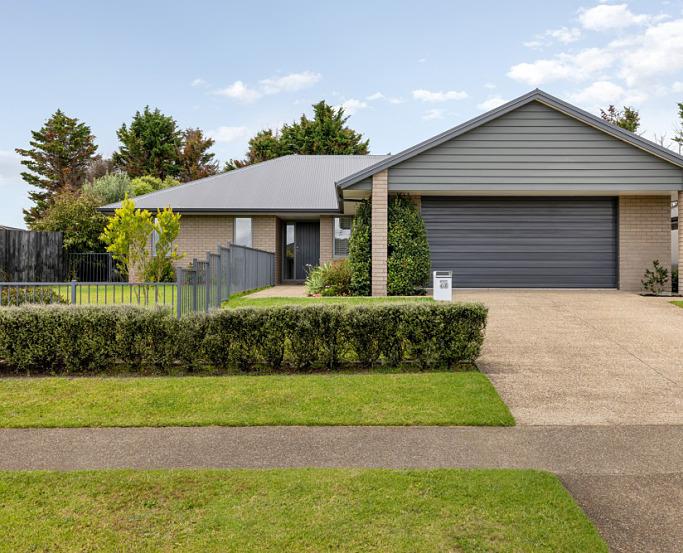



Relocation Sale: Priced To Sell
The vendors are selling due to a work relocation, making this a rare opportunity to own a home with desirable features and a highly sought after location in The Lakes subdivision.


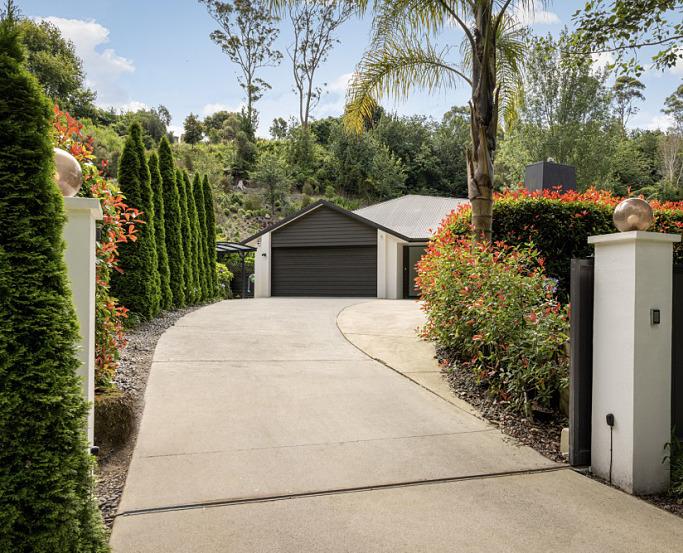

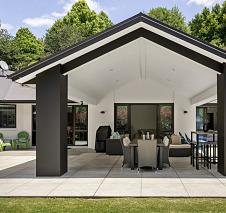
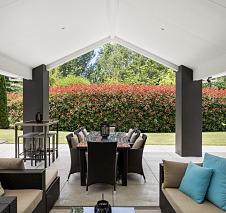
Looking for a gardeners paradise? Your search is over. With over 8000sqm of land, this expansive property in sought-after Pyes Pa offers a lifestyle of relaxation and family comfort.
Key Features:
- Open plan kitchen and dining
- Walk-in pantry
- Separate lounge
- Master with walk-in wardrobe and ensuite
- Gas fire + heat recovery system
- Entertaining versatility with family room + 41sqm covered alfresco dining
- Above-ground pool + spa
- Secure front gate
- Double garaging
- Additional carport
- Outdoor fireplace
- Grazing paddock + fruit trees
- Spring water for irrigation all year round


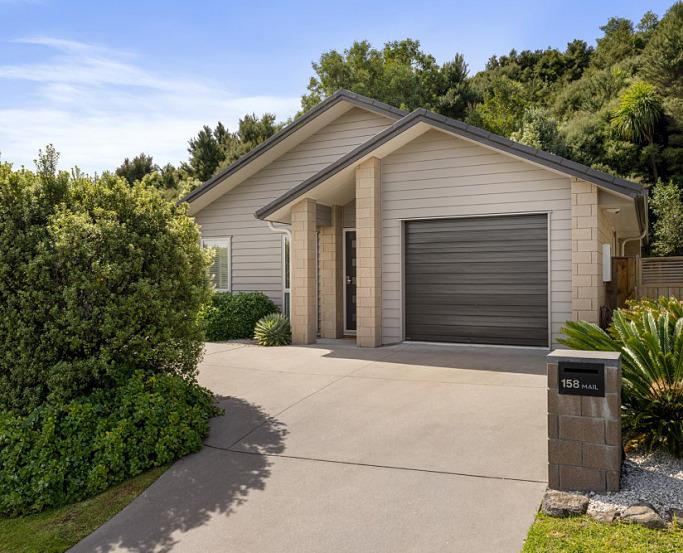

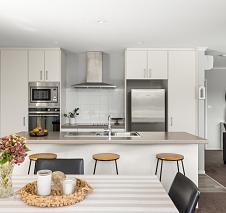

Suburb: Pyes Pa
Price: Auction (unless sold prior)
Welcome to this modern, light-filled home nestled in the sought-after Pyes Pa location. Boasting two double bedrooms, this property is ideal for small families or couples seeking comfort and style.
Built in 2015, this home reflects contemporary design with its open-plan kitchen, dining, and living area, creating a seamless flow throughout the space.
Enjoy the convenience of indoor/outdoor living with its expansive decking entertainment area, ideal for hosting gatherings and BBQs while relishing in the privacy of a fully fenced property. The home is double glazed throughout, ensuring year-round comfort and energy efficiency.
Auction: Wednesday 24 April 2024 at 2pm,
Tremains Tauranga (unless sold prior)
View: Sun 7th 2:15pm-2:45pm
Web ID: TG03627
Brent Bastin
M 022 289 2647
D E brent.bastin@tremains.co.nz
Andre Stewart
M 027 326 6428
D E andre.stewart@tremains.co.nz


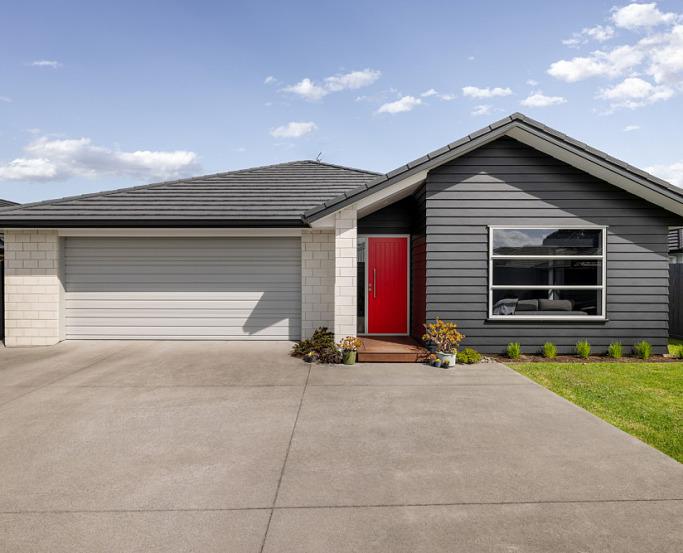

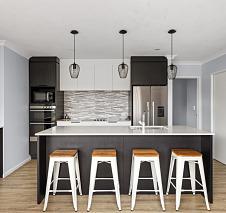

Built in 2019, this home, situated in the sought-after Pyes Pa suburb, showcases modern design and impeccable craftsmanship.
Boasting a spacious interior featuring four double bedrooms, including a master bedroom with its own ensuite, provides ample space for a growing family. Storage is plentiful throughout the home with a large double garage and attic space above.
The heart of the home lies in its open plan kitchen, dining, and family room area, perfect for hosting gatherings and creating cherished family memories. A separate soundproofed lounge offers versatility and space for relaxation, ensuring there's room for everyone to unwind. Natural light floods the interior, accentuating the bright and airy atmosphere enhance by neutral tones.
Step outside onto the paved area, where you can enjoy outdoor living and soak up the sun in the privacy of your fully fenced backyard.





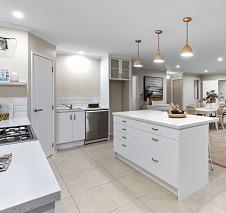
Nestled at 1 Materawaho Way, Pyes Pa, this residential haven was meticulously constructed in 2017 by the esteemed Navigation Homes, renowned for their commitment to quality and comfort. Boasting a thoughtful design, this property offers a harmonious blend of family functionality and style that is move in ready.
Key Features:
Spacious Layout: This residence comprises 4 bedrooms and 3 bathrooms, ensuring ample space for comfortable living.
Tiled Ensuites: Two of the bathrooms feature elegant tiled ensuites, adding a touch of luxury to the property while the third has a family bath
Double Garaging: not only provides secure parking but also boasts ample storage space, catering to practical needs.
Astute Floor Plan: optimizing the use of space and ensuring a seamless flow throughout.


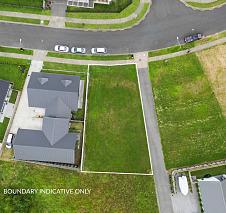

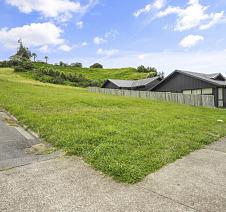
Suburb: Pyes Pa
Price: $390,000
A perfect location for your dream lifestyle. Here is your opportunity to secure a section in the ever-popular and highly desirable Lakes subdivision around other quality housing.
The Lakes area has playgrounds and walkways, cafes and takeaways perfect for a young families. The Tauriko business park is on your doorstep for all your immediate conveniences, supermarket and cinema while you are also close to the Tauranga CBD, great schooling, parks, cycleways and golf courses.
This fantastic blank canvas is a sun drenched 502sqm sized section with a North/West elevation which will allow a warm and sunny home, and the elevated position will give a very pleasant outlook.
Concept plans are available for a single, split or 2 level home that are striking, functional, and modern. Designed to offer a well-rounded solution to prospective purchasers combining architectural features with smart, cost-saving build solutions.
View: By appointment
Web ID: OM03438
Noel Benstead
M 027 525 3380
D 07 548 2550
E noel.benstead@tremains.co.nz
Brent Bastin
M 022 289 2647
D E brent.bastin@tremains.co.nz



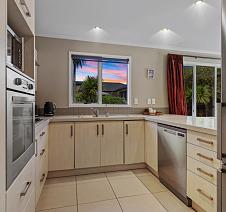
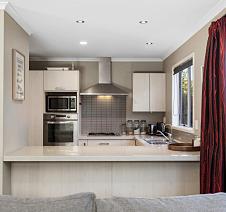

This central Lakes property built in 2008 by reputable Universal homes offers an excellent opportunity for a growing family. The key features of the property:
Deceptive Spaciousness: the home surprises with a deceptively spacious interior, providing ample room for a modern-day growing family.
Versatile Living Areas: The property boasts two separate living areas, offering flexibility and catering to various lifestyle needs.
Five Bedrooms: With four generously sized double bedrooms and one single bedroom, the property ensures that everyone in the family has their own space.
Gas Cooking: The kitchen features manufactured stone benchtops and gas cooking, a family favourite for immediate heat and cooking options.
Well-Appointed Bathrooms: Two well-designed bathrooms, along with a third toilet on the ground floor, contribute to the convenience and functionality for family living.



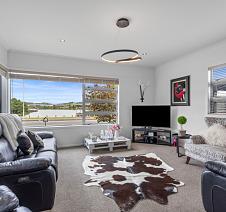
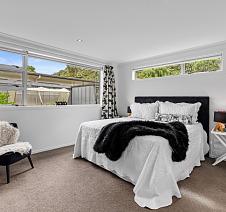
This lake view property is the perfect option for you to relax and enjoy life in the most central location at The Lakes. Stroll across to the water, walk your dog around the lake, and e-bike to your heart's content. If you are looking for a lifestyle change in a gorgeous, modern property, with a captivating water view, then this is it.
Pull open the massive stacker doors and love the private deck complete with a louver pergola and a relaxing spa. Whether you are lounging with a good book or enjoying entertaining friends and family, this is exactly the right amount of space. Big enough to enjoy but also the right size to allow you time to do all those things you really want to do.
This is something special. Only a few homes have such a commanding view looking all the way down the Lake. Contact Kath today for a private viewing and come and see the beautiful outlook for yourself.



Exceptional Elegance on Elite Ellesmere

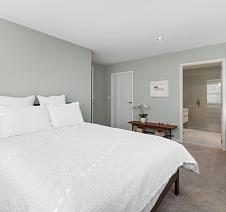
Suburb: Pyes Pa
Price: By Negotiation
This impressive home was originally built as a show home and demonstrates style and sophistication in the highly desirable Ellesmere Close.
You will adore the incredible open-plan space with dramatic high ceilings and huge stacker doors that open to the most delightful garden.
This is the perfect example of indoor-outdoor living and is an entertainer's dream.
The 642 sqm site is an oasis, with established trees and perfectly positioned planting to create the most charming alfresco retreat.
Attractive from every angle, this property is something special. Stroll across to cafes, walk the dog around the lake, and enjoy living on the flat ground in an area that is always sought after.
View: Sun 7th 2:30pm-3pm
Web ID: LA03545
Katherine Boyed
M 027 543 2107
D 07 578 3129
E katherine.boyed@tremains.co.nz

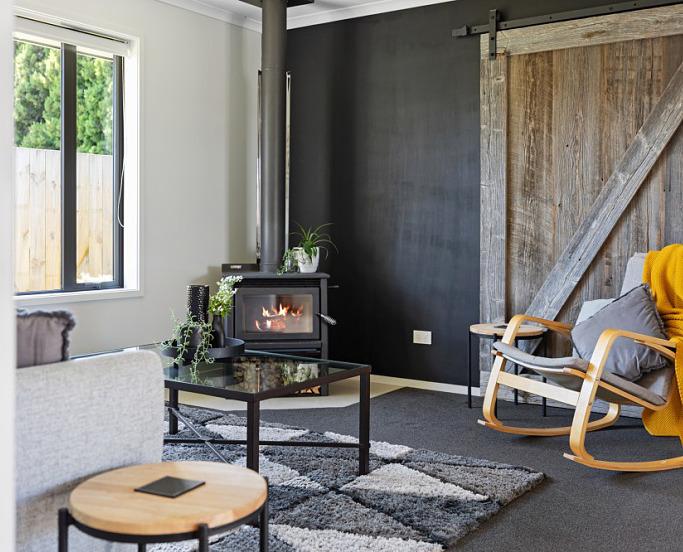
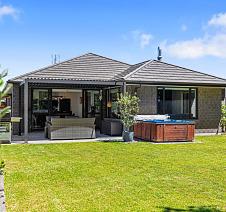

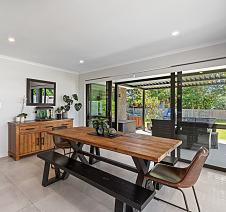
Three-car garaging, incredibly private, tranquil, and modern with an impressive designer feel. This is exactly what so many people ask me to find and finally, here it is!
You will need to be one of the lucky ones to secure this exceptional property.
This exciting home allows you to retreat from the world and enjoy living life at its best.
With four large bedrooms, a light and spacious kitchen, and two separate living rooms. Use one as a sitting room and the other as a media room or second lounge.
There are so many extras in this home, you must see them for yourself to really appreciate how rare this is.
If you want seclusion, style, tranquillity, space, and something rare and remarkable, then this is it, the property you have been asking for. Be the lucky one, contact Kath today and discover this incredible find before somebody else does.


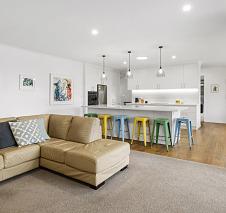
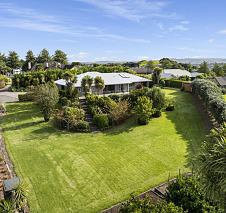

A gradual contemporary upgrade has made this exceptionally spacious home completely family ready. Move in and spread out. It's a light, bright north facing home with copious storage and a practical versatile layout. Enjoy generational zones including a full family wing and magnificent haven-like master suite, open plan living with a sleek and social kitchen; plus a separate lounge. Family or group gatherings can gravitate to sunshine by the pool or covered outdoor spaces. Feel in touch with your environment via doors galore that open to patio, easy care gardens and lawns (tended by an auto mower!) dotted with fruit trees. Ample parking outside the double garage, garden sheds and a woodshed. Anticipate a fine family life on this north facing property in its secluded corner of Freeburn Park, a prestige established lifestyle enclave handy to a wide range of shopping, all levels of education, cafes and recreation and more.

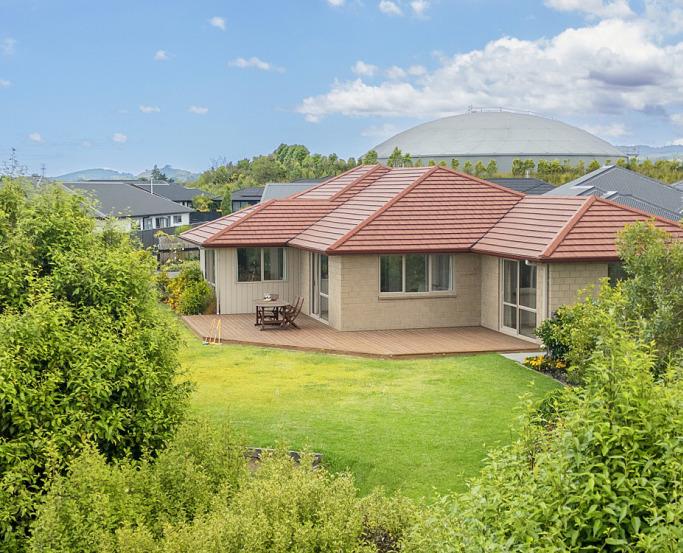

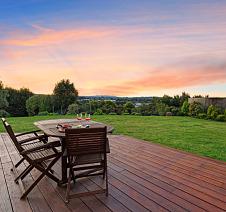

Suburb: Pyes Pa
Every so often something really exciting comes to the market and this spacious, well-designed home plus 1-bedroom extra accommodation, is exactly that... EXCEPTIONAL.
Set on a massive 1,862 sqm site, this executive property boasts four large bedrooms, plus an enormous rumpus room, two full kitchens, three bathrooms and so much more.
The main home looks out onto an expansive lawn and gets the most incredible sunsets.
Separated by an oversized double garage is the one-bedroom accommodation. Designed correctly with an approved firewall, this independent flat is outstanding. Just think how you can use this space... Income, Guests, Family, and older relatives.



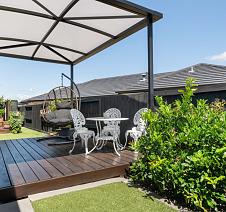
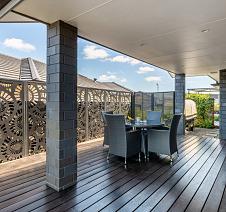
In life today, our needs are very different from the years gone by. What would it mean to you If you could have 2 homes side-by-side? Either work from home, air B'n'B or two families living in harmony? The grandparents could live right next door, rent one out or perhaps a double rental? This is a rare opportunity, don't miss out!
Both dwellings, each with their own private entrance-way, are built by Cambridge Homes. The blend of brick and weatherboard, provides durability and low maintenance with character and warmth.
Cleverly designed open plan living in both areas with ample storage offering a double garage on one side, with a loft space and a generous sized single garage with internal access on the other.
The private access to the well known 'Bumble Bee' playground will please the children and all the visitors that arrive with a need to stretch their legs. This takes indoor/out door living to the next level!

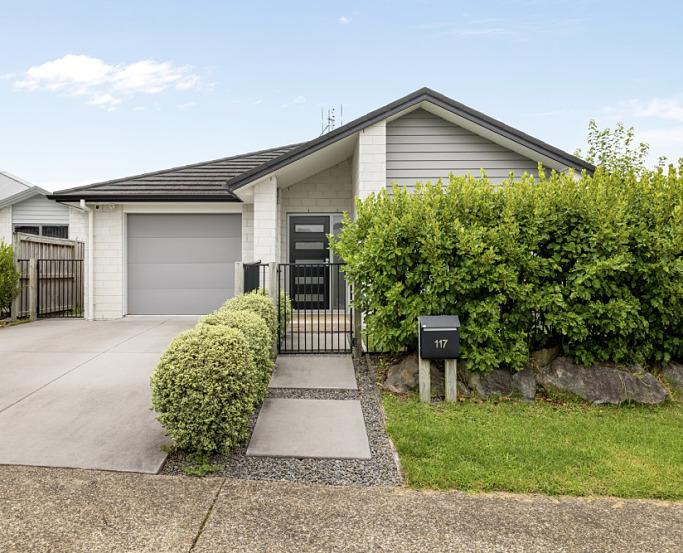
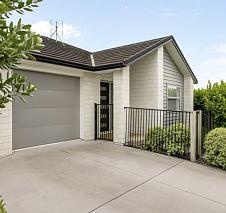
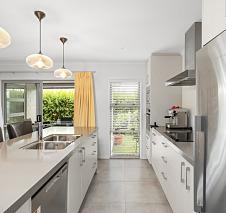
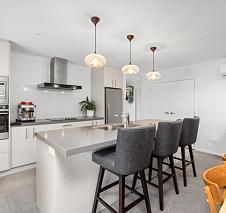
Don't go past this tidy 2 bedroom, 2 bathroom home on its' own corner site. This area has an abundance of reserves and walking tracks - and at 117 Awataha Crescent, you'll experience lovely peaceful streets for family life. It truly is only a short stroll to the playground a few doors down. The vendor would love to see this home cherished by new owners. Its location is convenient, being close to Tauranga Crossing, Lakes Village, Taumata School and close access to arterial routes. Let this open plan layout with galley kitchen and outdoor eating area improve your quality of life.
Key Features:
- 2 double bedrooms
- 2 bathrooms (one ensuite)
- Master with walk-in-wardrobe
- Easy colour schemes to add your own flair
- Sturdy concrete block and weatherboard exterior




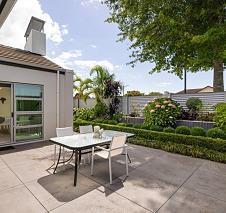

Suburb: Pyes Pa
Price: Price By Negotiation
Welcome to this stunning property in the sought after Pyes Pa!
Situated on a spacious 700sqm section, and a solid construction of plaster over brick, this home is architecturally designed to stand the test of time.
Boasting an ideal blend of indoor/outdoor living, with all-day sun and exceptional privacy. The open-plan layout seamlessly connects the living, dining, and the designer kitchen areas, creating a perfect space for entertaining.
Featuring three double bedrooms, two luxurious bathrooms (including one ensuite), a media room, and a versatile study/office, this residence offers ample space for modern living. Additional highlights include an outdoor patio area, and a beautiful established garden creating a sense of serenity.
The vendors are downsizing, presenting a unique opportunity to make this contemporary and well-appointed property your own. Don't miss out on the chance to call this place home!
View: Sun 7th 12:45pm-1:15pm
Web ID: TG03529
Brent Bastin M 022 289 2647
D E brent.bastin@tremains.co.nz
Andre Stewart M 027 326 6428
D E andre.stewart@tremains.co.nz


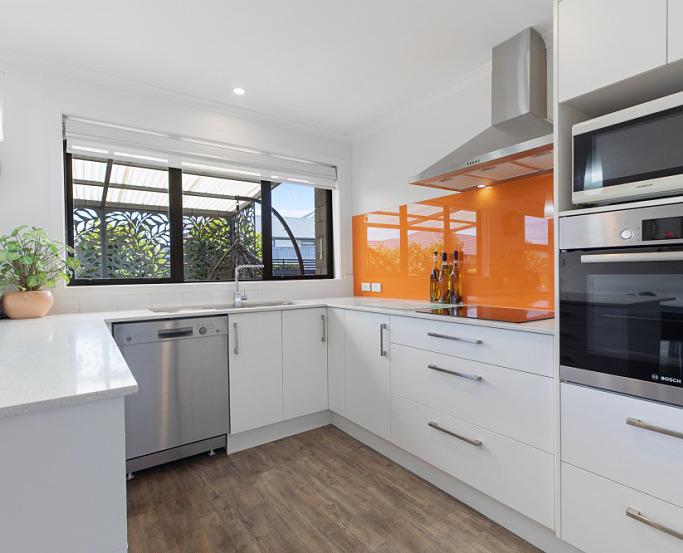

It's a breath of fresh air!


In a market that is stifling buyers with a budget, this brick and weatherboard delight will have you breathing a sigh of relief. You have found the home you were hoping for.
Fresh and modern and so beautifully peaceful. This exciting property is located off popular Tuaia Street on the level ground at The Lakes. This is the location you wanted but thought you couldn't afford.
This is a perfectly formed example of the house you are hoping for, in the location you wanted, in the right price range.
Do not wait, this will be popular. Contact Kath or come to the Sunday open home.

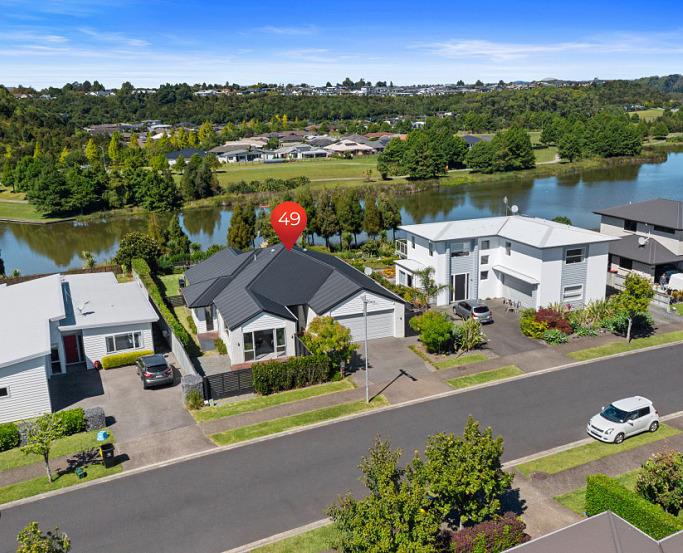
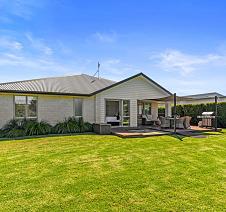
Lakefront... WOW! Ticks all the boxes!
Lakefront - tick
Waterview - tick
Four large bedrooms - tick
Separate second living area - tick
Single-level dwelling - tick
A generous section - tick
Modern kitchen with walk-in pantry - tick
Office nook - tick
Contemporary and stylish - tick
Brick and weatherboard - tick
Private front and backyard - tick
Covered deck - tick
Ideal for entertaining - tick
Lock up area for the campervan or boat - tick
Walks, cycleways, and cafes, a short distance away - tick

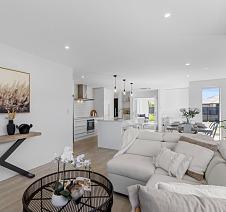

Come and see it for yourself and get excited over this Lakefront treasure that ticks all the boxes but be quick because properties like this do not come up often.
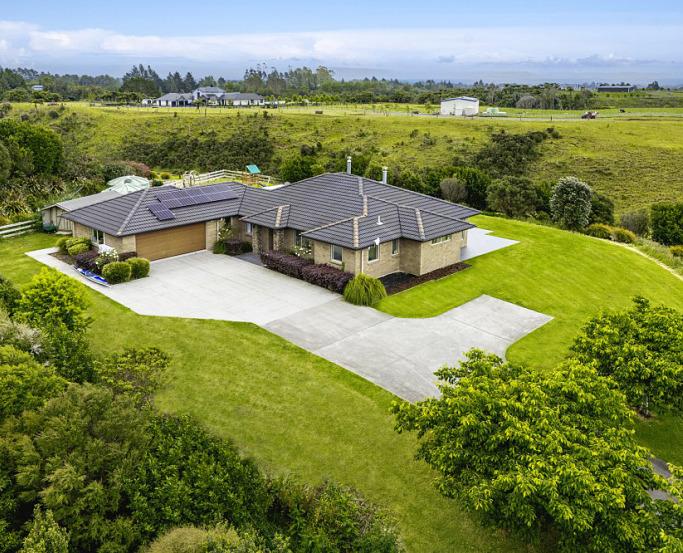



Have you been dreaming of having your own lifestyle block, one that gives you that sense of peaceful country satisfaction.
Where the pets and children can run free, you can grow your own vegetation, and you won't be tied down with endless house and yard work?
Yes! Then call us now!!!
Located a perfect distance from the city - approximately 8 minutes drive to town! The seamless flow to the outdoors from both living areas, dining room and 2 of the bedrooms, will surely have you saturated with that fresh country air.
By merely having elevation and a north facing orientation, you are ensured an abundance of natural light which streams through and fills multiple rooms in this home!
Complete with double glazing, HRV, heat pump, a free standing fire place, all day sun, solar system and Water filtration system! Just imagine how comfortable you will be feeling, all year round!
E
M
D
E



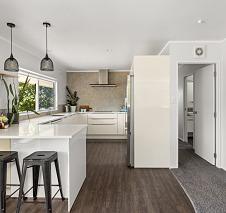
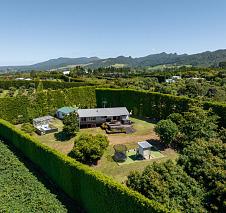

To be sold by negotiation. Call Clark today to arrange a private viewing!!
Attention all families, semi retired farmers or professionals wanting a manageable lifestyle with income.
Set on just over 4.5ha in total, this north facing and well sheltered 2.25 ca/ha of Hayward kiwifruit orchard with a tidy & refurbished 3 bedroom home, is a prime opportunity for those looking to step into kiwifruit.
The house has been tastefully modernised and features three bedrooms, large open plan kitchen living and dining that flow seamlessly out to the large north facing deck for family and friends to enjoy. With well maintained grounds, room for the kids to roam & play, this is a wonderful rural lifestyle property, only 2km's from the Katikati township. A double garage provides parking or work shop space plus a large utility or sleepout with bathroom attached to the garage, giving your family plenty of options.




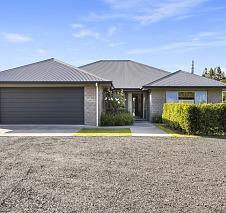
Suburb: Tahawai
Price: By Negotiation
Your family will enjoy a memory-making lifestyle, spacious grounds and lovely rural views at this versatile rural paradise.
At the end of a sweeping drive off Wharawhara Rd, a beautifully presented and modern family home offers 225sqm of space designed for relaxed family living. On an elevated site with 7569sqm of park-like lawns, it's bordered by established trees and shrubs and offers potential for development.
Peaceful and private, the solid brick home enjoys wide views over the surrounding countryside. The open plan living area and modern entertainer's kitchen area are light-filled and airy thanks to an abundance of windows and well-placed skylights. There's instant access to a covered deck where you'll love entertaining family and friends. And the outdoor pool comes with a spacious cabana for more relaxation and entertainment options - a great spot to keep an eye on the children.
View: By appointment
Web ID: TG03515
Jeremy Pryor
M 0272802121
D
E jeremy.pryor@tremains.co.nz

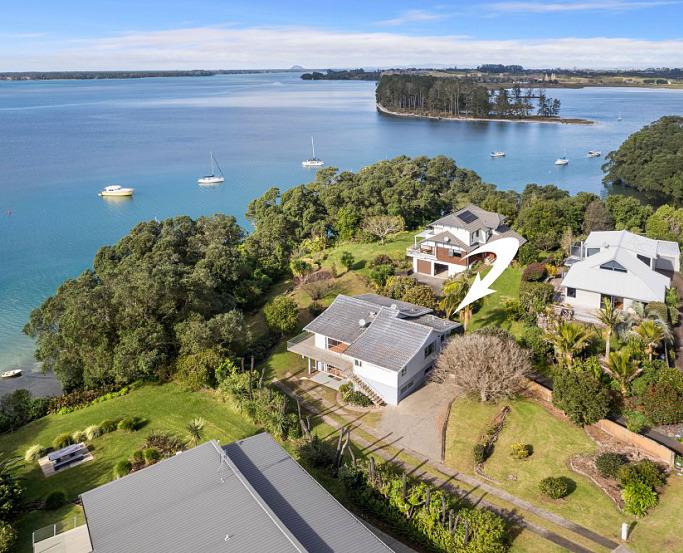

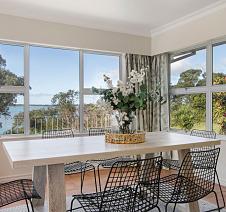
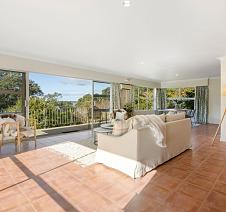
Imagine... endless summer holidays, with the boat ramp at the end of the road, swimming, kayaking and picnics by the sea. This 70's retro family home, owned by the current family for nearly 30 years, is ready for a new owner to love, holiday, refurbish, or redesign... an ideal investment at desirable Tanners Point. Configured to suit dual family living, on the upper level you will find a generous size living space that opens to a sunny terrace, two double bedrooms, a bathroom, and laundry. On the lower level (the original garage) is a spacious second living space/games room, a kitchenette and bathroom. Plus, two further rooms. The 840sqm section has room for extra vehicles, the boat, tents, and kayaks and at the end of the garden, you will find a path that meanders down to the water, so you can enjoy a dip in the sea or launch your kayak. Katikati shops and restaurants are just 10 minutes' drive and the surf at Waihi beach close by.




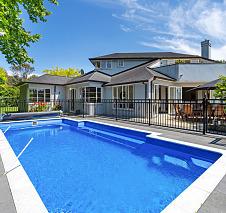
Situated at the end of cul-de-sac in a desired city fringe location is architecturally designed home, mainly plaster over rendered block. This stunning treelined driveway leads into a grand residence spread over two levels and large land holding of approximately 1.4 hectares of land offers a lot:
•Mainly plaster over rendered block
•High ceilings
•Lavish open living areas that connect to the outdoors and the pool
•Heated salted pool - fully fenced - Spa pool
•Hush glass throughout - Underfloor heating
•Stereo system throughout - Internal vacuum system
•Lift to the master bedroom
•Gas fire
•Copper spouting
•Granny flat (with its own entrance and wheel chair friendly) offering one bedroom, bathroom, open plan kitchenette and living
•Internal access to the triple car garaging and there is oodles of off-street parking and room for a shed •Provision for a gate - consented electrical wiring in place





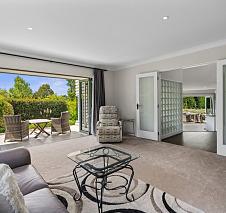
Suburb: Tauriko
Price: Enquiries Over $1,550,000
Rarely does an opportunity come along in this prestigious neighbourhood. This stunning property is an ideal find for a discerning buyer seeking a secluded sanctuary in a desired locale. Situated near the end of a leafy cul-de-sac, offering a city fringe lifestyle, noted for its lush gardens, manicured lawns mature trees, earthy cascading rock walls, along with traditional white roses, enhancing this home beautifully. There is an opportunity to be self-sufficient offering a grapevine filled separate pergola area, vegetable gardens, substantial home orchard, as well as a chicken run.
A home with an inviting ambience, architecturally designed, it announces angles and high ceilings throughout the welcoming entrance. The impressive staircase leads you to the top floor. Well-appointed with three bedrooms, bathroom and office, including a spacious master suite, giving a peaceful and tranquil vibe, viewing treetops and sun.
View: Sun 7th 1pm-1:30pm
Web ID: TG03270
Pam Holley
M 021 407 613
D 07 578 3129
E pam.holley@tremains.co.nz
Vivian Shen
M 021 085 95666
D 07 578 3129
E vivian.shen@tremains.co.nz



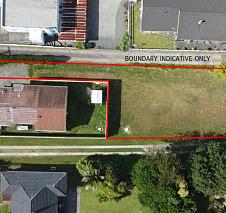
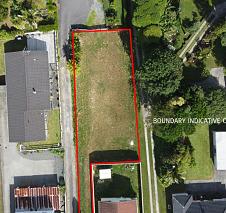




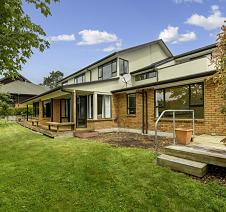

Suburb: Te Puke
Price: Price By Negotiation
Take the time to visit and view this large residential property, a substantial home and lawn tennis court set the scene.
As you drive down into this property located just on the towns edge it all unfolds. There is ample parking in the drive way and the garaging is large, able to house three vehicles and still supply the workshop or hobbies area.
This double level home is designed for large families or the extended family situation. The open plan living and kitchen area has direct access to outdoor decks and a large lawn tennis court.
As you walk through the home you will sight the formal lounge and endless storage areas throughout. Do you need a work station for the work from home scenario, that's here to.
Complimenting the first level is a separate flat with consent, great for a friend or roll into family living.
The second level of this home contains large bedrooms accessed from a large landing area at the top of the ...
View: Sun 7th 12:15pm-12:45pm
Web ID: TG03459
Brendon McCullough
M 027 578 3899
D 07 578 3129
E brendon.mccullough@tremains.co.nz

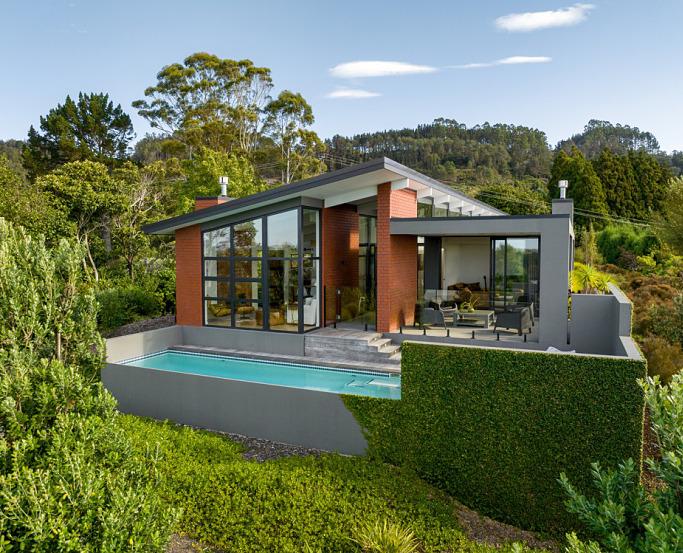
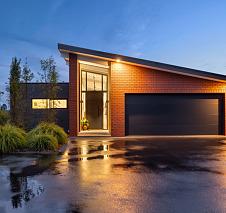
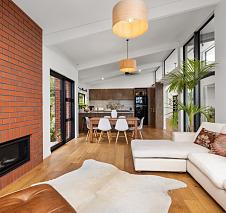
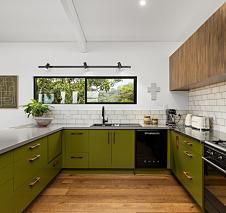
Suburb: Te Puna
Price: Auction (unless sold prior)
This is a home that must be seen to be able to truly appreciate its architectural design and features.
Luxurious private resort-style living awaits in this stunning property set on a spacious 6,300sqm section and built to a Gold Award winning Architectural design where quality, comfort and privacy is combined from its engineered oak flooring to the expansive windows providing that additional natural light not many homes offer.
Boasting 3 spacious double bedrooms including a master with a walk-in wardrobe and opulent ensuite, alongside a large beautifully designed bathroom. Entertain in style with an open plan living, dining and designer kitchen area, complemented by a media room for additional relaxation. The backyard offers a blank canvas with the potential for a shed or secondary dwelling.
Onsite Auction, 19th April 2024 at 12.00pm (unless sold prior)
View: By appointment
Web ID: TG03606
Brent Bastin
M 022 289 2647
D
E brent.bastin@tremains.co.nz
Andre Stewart
M 027 326 6428
D
E andre.stewart@tremains.co.nz


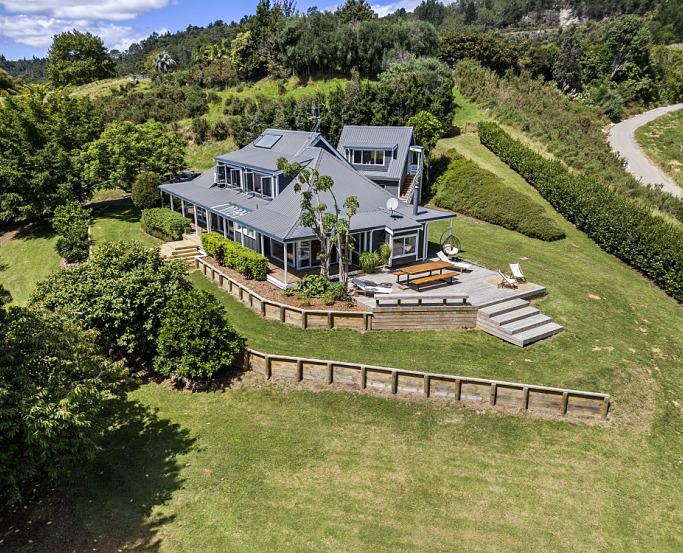
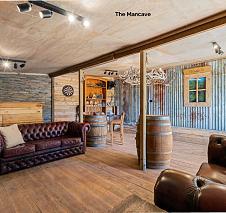
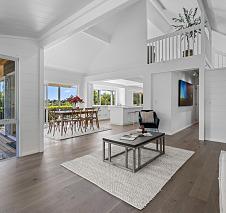

Suburb: Te Puna
Price: Deadline Sale
Nestled within the serene enclave of Munro Road, this remarkable property offers a lifestyle of utmost privacy and tranquility, captivating rural and treetop views. Meticulously renovated, the home exudes quality and a sense of modern style accentuated by high ceilings and a tasteful light colour palette that will blend with your furnishings. Spacious lounge that seamlessly integrates to the sunny north facing deck, or the family, dining and a high-spec kitchen. The kitchen's streamlined design, featuring quality appliances and an integrated cupboard system, adds a touch of modern-day trend and sophistication to this private haven. Quality flooring, adorned with engineered timber laminate throughout. The bathrooms and separate laundry maintain the same high standards, ensuring every aspect of the home reflects excellence. Spread across two levels, there is plenty of room to accommodate a family with 4 double bedrooms.
Offers to be in by Wednesday 17 April, 3.00pm
View: Sun 7th 2pm-2:30pm
Web ID: TG03542
Pam Holley
M 021 407 613
D 07 578 3129
E pam.holley@tremains.co.nz
Vivian Shen
M 021 085 95666
D 07 578 3129
E vivian.shen@tremains.co.nz


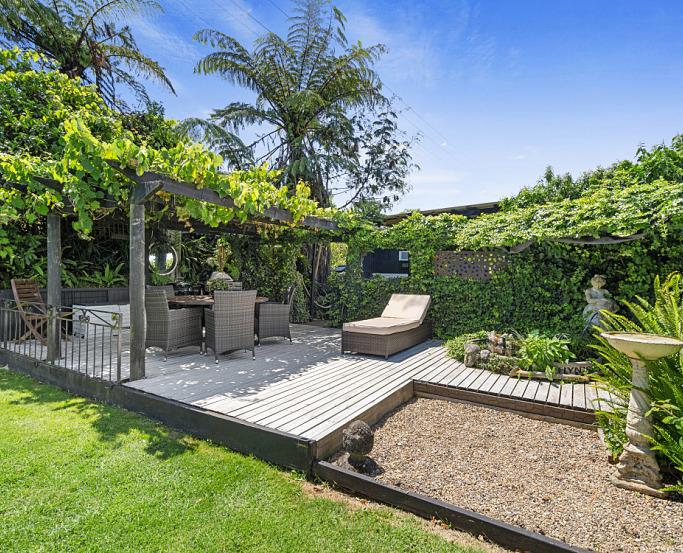


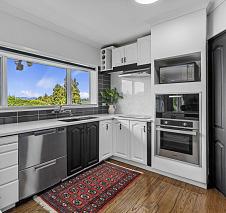
Suburb: Te Puna
Price: By Negotiation
Perched in privacy, this home embraces big sunrises, a haven adorned with mature trees and lush gardens, creating an idyllic retreat with breathtaking views. Beyond being a home, this property is a lifestyle investment, offering not only a serene abode but also a source of passive income potential. Ideal for extended family living or income generation, the thoughtful rejuvenation showcases near-new kitchens, bathrooms, paint, floor coverings, and furnishings throughout, creating a modern home of comfort. The main living quarters offering two bedrooms and an open-plan kitchen, dining, and lounge area that seamlessly extends to a fully covered sunroom. At the opposite end, a fully self-contained space exudes independence with an open-plan kitchen, dining, lounge, and a luxurious bedroom and bathroom.
View: By appointment
Web ID: TG03448
Pam Holley
M 021 407 613
D 07 578 3129
E pam.holley@tremains.co.nz
Vivian Shen
M 021 085 95666
D 07 578 3129
E vivian.shen@tremains.co.nz


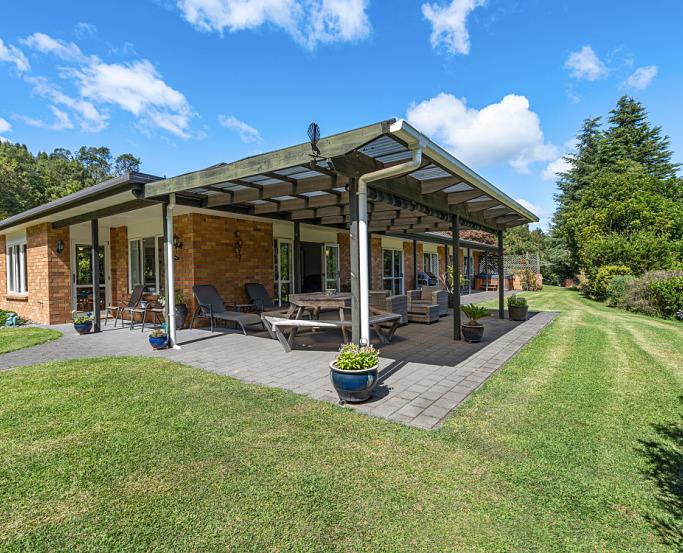

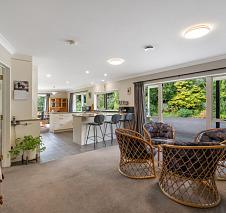
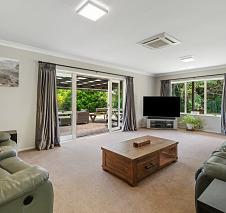
Suburb: Te Puna
Price: Enquiries Over $1,599,000
Walden Lane is arguably known to be one of the best lifestyle locations in Tauranga. It is conveniently located to Bethlehem Village and Te Puna. Nestled down a treelined driveway is a picturesque lifestyle. Total land area of 1.1990 hectares, comprising of just over 100 mature avocado trees, with a proven crop, ready to be picked. Positioned perfectly, this peaceful elevated four-bedroom home captures scenic views out towards the Minden Hills. Tucked away, mature trees and established gardens enhance this substantial brick home. A well-designed floorplan would suit any buyer, ideal for entertaining or family living, baring a traditional sense with an open plan kitchen, dining and family, as well as a separate lounge, this area connects brilliantly to the covered patio, where you can enjoy the birdsong and the ambience of your private lifestyle property.
View: Sun 7th 11am-11:30am
Web ID: TG03402
Pam Holley M 021 407 613
D 07 578 3129
E pam.holley@tremains.co.nz
Vivian Shen M 021 085 95666
D 07 578 3129
E vivian.shen@tremains.co.nz




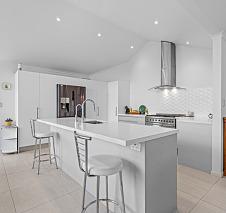

Suburb: Te Puna
Price: Enquiries Over $1,899,000
Elevated and nestled this home is characterised by a beautiful leafy private setting. Wonderfully landscaped, the gardens provide a tranquil setting that enhance this substantial five-bedroom residence. Positioned perfectly, north facing, you will be impressed by the sheer generosity of the openly arranged dining, kitchen, (the kitchen is the hub of the living space) family and separate lounge areas, flaunting all day sunlight and flowing seamlessly to the outdoor spaces - creates the perfect atmosphere for entertaining. Plenty of room to accommodate a family, master bedroom at one end of the home and the other four bedrooms are at the other end. Well positioned with privacy in mind from the patio to the swimming pool. It assures plenty of fun and pleasure for the whole family, allowing you to laze around or take a splash into the shimmering pool. For the teenagers or Mum and Dad, a generous separate sleepout.
View: Sun 7th 1pm-1:30pm
Web ID: TG03412
Pam Holley
M 021 407 613
D 07 578 3129
E pam.holley@tremains.co.nz
Vivian Shen
M 021 085 95666
D 07 578 3129
E vivian.shen@tremains.co.nz


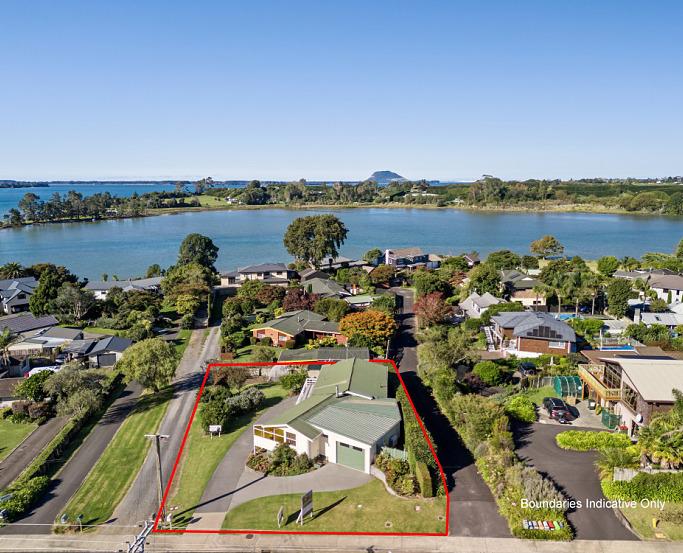
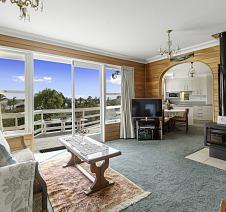
Te Puna Seaside community!

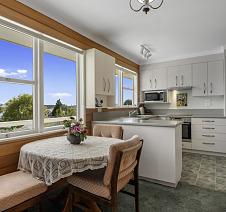
Suburb: Te Puna
Price: Auction (unless sold prior)
This 1960s character weatherboard home has been an iconic fixture in this sought after seaside suburb for decades! Over the years, this wonderfully humble yet gracious home has been carefully and tastefully maintained, upgraded and enlarged as the needs of our owners, and previous owners have evolved over time. While the world has evolved and largely become a different place from back in the 1960s, you will still feel the safe and comfortable ambience of yesteryear coupled with the modern conveniences of today. This makes for a unique and special property not often found anywhere today let alone in this prime Te Puna spot so close to the inner harbour walk ways, cycle paths (to Omokoroa or Tauranga) and the water sports heaven at your door step! At he end of the Road you will find the perfect place to launch your jet ski, fishing or fizz boat, kayak, canoe or maybe the kids raft!
Auction 10th of April 2024, 2pm, In Rooms
Tremains (unless sold prior)
View: Sun 7th 3:15pm-4pm
Web ID: TG03581
Barry Fredheim
M 0274 755 772
D 07 578 3122
E barry.fredheim@tremains.co.nz


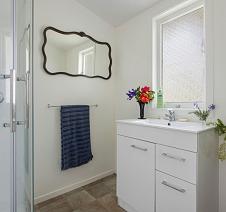

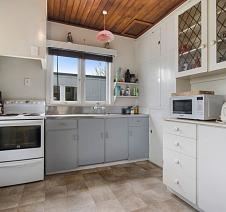
Ideal opportunity to start your rental portfolio or a cute cottage for first home buyers to add value in time!
• Two double bedrooms
• Separate living room opens to a terrace
• Dining/kitchen area outlooks the back garden
• Upgraded bathroom
• Vintage features
• Heat pump
• Separate, lockable, tandem garage
• Off street parking
• Veggie gardens and lots of room for fruit trees
• Close to Waihi East Primary School
• Three minute drive to the shops
• Good tenant, happy to stay if required Available for private viewing, call Angela today.


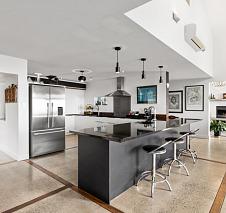
Stately Residence with Grandstand Views


Suburb: Whakamarama
Price: By Negotiation
Positioned for the 180-degree land and water views, this impressive home and its 7143sqm park-like landholding offers a revered lifestyle. Mature trees, along with fruit trees and well landscaped gardens provide an idyllic setting for a private and tranquil place to call home.
Block-built and architecturally designed - the home is hemmed together with a substantial layout. A styled kitchen, dining, family and lush lounge charmed by a woodfire, all living spaces will turn your attention to the views, and by good design, it's easy to slip outdoors to relish the outdoor alfresco entertainment area and a superb connection to the sweeping lawns.
Timeless ambience, high ceilings and stately proportions will accommodate a family, in total four bedrooms, all bedrooms on the ground floor connect seamlessly to the outdoors. A substantial library, office and master suite occupies the upper level, waking to all-encompassing views.
View: By appointment
Web ID: TG03364
Pam Holley
M 021 407 613
D 07 578 3129
E pam.holley@tremains.co.nz
Vivian Shen
M 021 085 95666
D 07 578 3129
E vivian.shen@tremains.co.nz




Stately Residence with Grandstand Views


Suburb: Whakamarama
Price: By Negotiation
Positioned for the 180-degree land and water views, this impressive home and its 7143sqm park-like landholding offers a revered lifestyle. Mature trees, along with fruit trees and well landscaped gardens provide an idyllic setting for a private and tranquil place to call home.
Block-built and architecturally designed - the home is hemmed together with a substantial layout. A styled kitchen, dining, family and lush lounge charmed by a woodfire, all living spaces will turn your attention to the views, and by good design, it's easy to slip outdoors to relish the outdoor alfresco entertainment area and a superb connection to the sweeping lawns.
Timeless ambience, high ceilings and stately proportions will accommodate a family, in total four bedrooms, all bedrooms on the ground floor connect seamlessly to the outdoors. A substantial library, office and master suite occupies the upper level, waking to all-encompassing views.
View: By appointment
Web ID: TG03364
Pam Holley
M 021 407 613
D 07 578 3129
E pam.holley@tremains.co.nz
Vivian Shen
M 021 085 95666
D 07 578 3129
E vivian.shen@tremains.co.nz





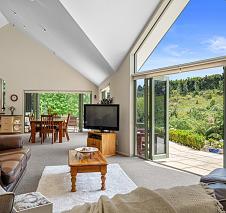
Suburb: Whakamarama
Price: By Negotiation
Privately nestled behind the gate at number 69 Francis Road, you are presented with a solid brick architecturally designed home. It is elevated and is positioned perfectly to have the benefit of lawned pathways that lead you to the river and offers a remarkable backdrop of greenery. Privacy and the bird life are a constant companion and the landscaped gardens and sweeping lawns connect to the indoor living, making this home ideal for large gatherings. Plenty of room to accommodate a family, offering four double bedrooms, including an impressive master suite that connects seamlessly with the outdoors. Additional flexible space, a large loft is ideal for plenty of children to sleepover or a great space to hide your hobbies.
View: Sun 7th 12pm-12:30pm
Web ID: TG03348
Pam Holley
M 021 407 613
D 07 578 3129
E pam.holley@tremains.co.nz
Vivian Shen
M 021 085 95666
D 07 578 3129
E vivian.shen@tremains.co.nz


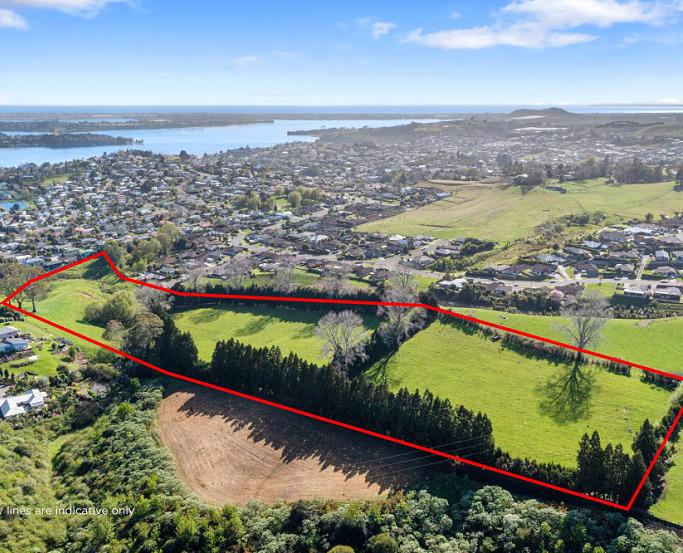

Priced to Sell
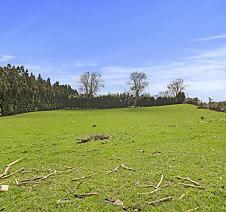

Instructions from our Vendors are crystal clear. They want their property sold!
With access via the end of a quiet street, a rare opportunity to secure a prime piece of land awaits an astute developer. Bordered by farmland on 3 sides, 24 Eagle Street offers sought after future living.
Approved scheme plan allows for 15 large sites with lot sizes ranging between 1400m2 & 5800m2 (more or less).
With resource consent having already been granted and scheme plan approved, the site is ready to go.
For further information and site visit, Call me today.
PROPERTY FILES: https://www.propertyfiles.co.nz/24EagleStreet
Image Boundaries indicative only.
(Sale is plus GST if any.)


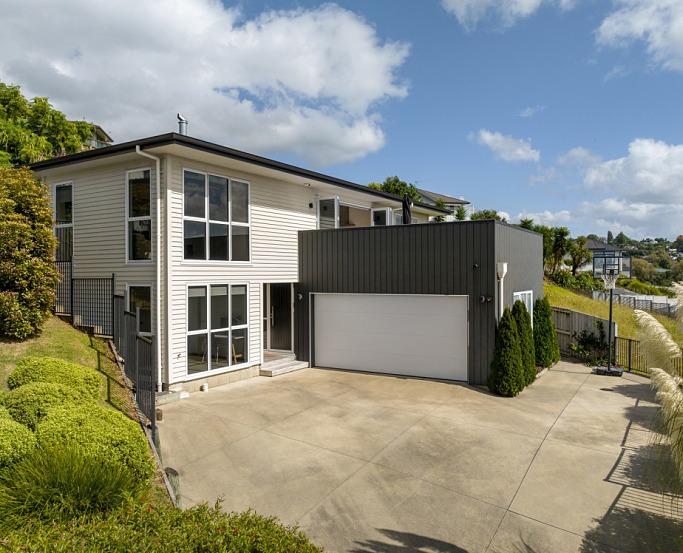
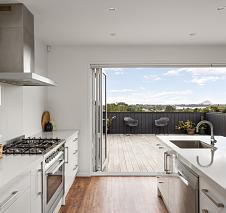
89 Oteki Park Drive
Expansive Family Living


The vendors have cherished this home, but the kids are moving on and this home is seriously for sale!
Empty nested, and awaiting the next family, this home features:
- Five double bedrooms
- Two ensuites
- A beautifully designed family bathroom
- Additional versatile rumpus room
- Double glazing throughout
- Open plan kitchen, dining, and lounge
- All day sun
- Captivating views
- Perfect hub for entertaining friends and family
- Double garage supplemented by plenty of off-street parking
- Fully fenced, elevated position
- Spacious 704sqm section
- Quiet neighbourhood
Its proximity to nearby parks and walkways makes it ideal for outdoor enthusiasts, while its family friendly ambiance makes it perfect for growing families.


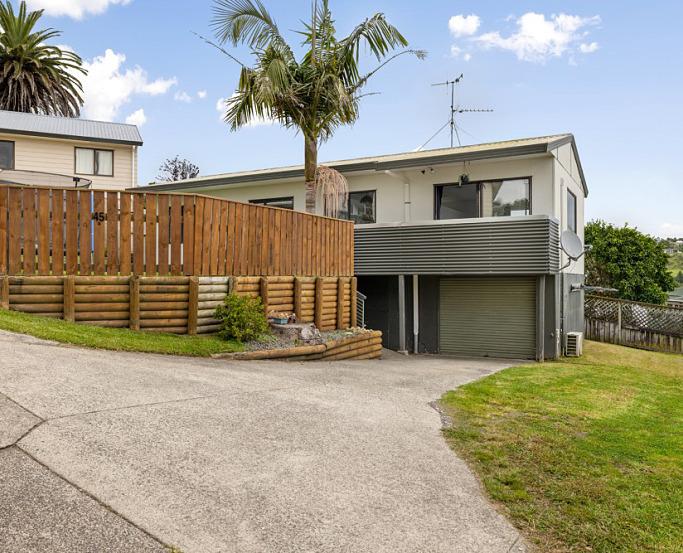
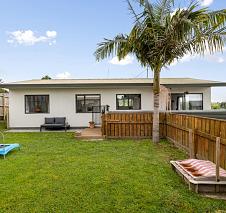
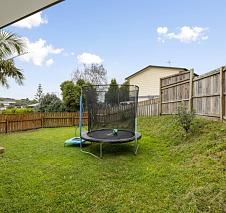
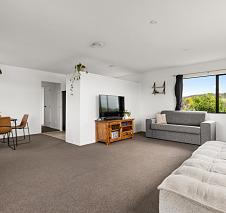
The vendors have made the move to Australia, and they now need their much loved property sold!
This charming home boasts two spacious bedrooms and a functional bathroom. Additionally, you'll find an inviting sleepout, perfect for accomodating visitors or creating a versatile space to suit your needs.
The open plan kitchen, dining, and living area, flooded with natural light, creates a warm and welcoming atmosphere throughout the home. The spacious layout offers flexibility for entertaining or relaxing.
Outside, enjoy a flat grassed area directly accessible from the living space, ideal for outdoor activities and fully fenced for kids or pets. With a single garage and additional room under the house, there is ample space for all of your parking and storage needs.
Convenience is key, this property is close to local amenities, Welcome Bay Kindergarten and is zoned for Selwyn Ridge School.



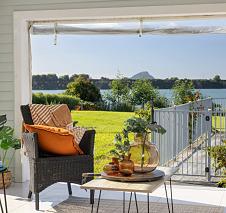

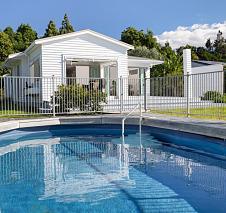
Suburb: Welcome Bay
Price: Auction
Wonderfully waterfront, superbly serene, this beautifully proportioned property is a reminder that gems like this are rare in or near the metropolis that Tauranga has become.
At 3065 sqm, this is some three quarters of an acre with unimpeded views across Rangataua Bay, Mauao hovering on the horizon. Move down the very gently sloping site and the view widens to include outlook to the Kaimai Ranges and the Maungatapu Bridge with Tauranga city in the background. All this on the coastal fringe of the city. Yet another bonus is the hot water bore that gushes water at 38 degrees.
The current dwelling is a three-bedroom weatherboard home moved to the site several years ago. Its renovation included double glazing and an extensive interior upgrade creating a sophisticated beachy atmosphere with open plan living linking a 'loggia' style conservatory with pulldown sides and facing the deck.
Tremains Auction Room, 411 Cameron Road, Tauranga (unless sold prior)
View: Sun 7th 3pm-3:30pm
Web ID: TG03595
Jeremy Pryor
M 0272802121
D
E jeremy.pryor@tremains.co.nz



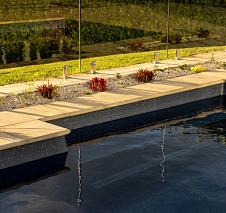

Suburb: Welcome Bay
Price: Auction (unless sold prior)
Introducing a stunning rural retreat, nestled in serene surroundings. Constructed in 2018, this exquisite property offers a high-end living experience with a peaceful countryside ambience. Situated on a generous 4570sqm elevated section, this two-storey home boasts elegance and comfort at every turn.
Step inside to discover five spacious double bedrooms, including two luxurious ensuites and a stylish family bathroom. Take your pick of the master suite with one on the lower and upper level, ensuring ample space for both family and friends. The open plan layout seamlessly integrates the kitchen, dining and living space with an additional separate lounge, perfect for entertaining or enjoying family time.
The property has a wealth of features, including:
* Built in gas-fire
* Sunny study nook
* Double glazing throughout
* Large covered alfresco
Auction: Thursday 18 April 2024 at 12.00pm On Site (unless sold prior)
View: By appointment
Web ID: TG03647
Brent Bastin
M 022 289 2647
D
E brent.bastin@tremains.co.nz
Hunter Cheetham
M 021 958 991
D 07 578 3129
E hunter.cheetham@tremains.co.nz


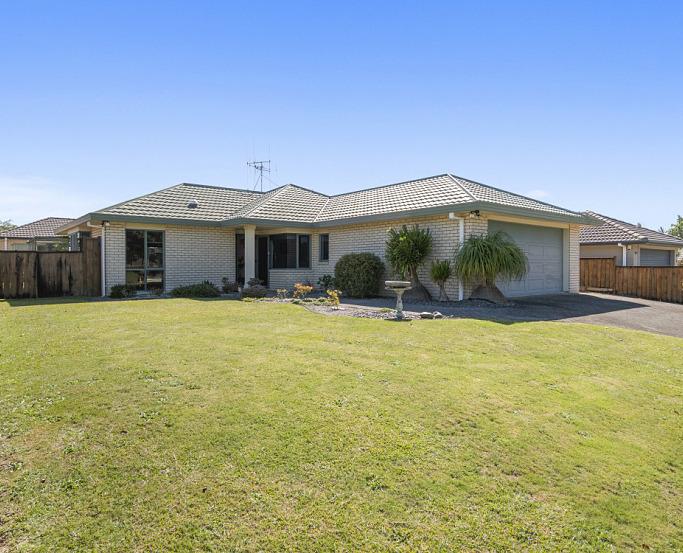
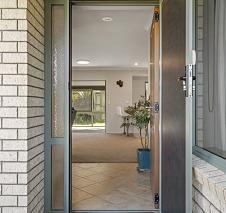
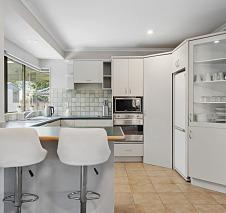

Suburb: Welcome Bay
Price: Deadline Sale (unless sold prior)
Welcome to the epitome of family living! Prepare to be amazed by this stunning 3-bedroom brick and tile home, perfectly positioned in the highly sought-after Welcome Bay area.
PROPERTY FEATURES
•Open Plan Kitchen/Dining/Living
•Partially fenced for pets or young children
•Large family bathroom with toilet, connected to main bedroom
•Second separate toilet
•Abundance of outdoor storage
LOCATED in a peaceful cul-de-sac, this home offers not just a place to live, but a lifestyle to cherish. Imagine waking up to the serene surroundings and knowing you're in the heart of a vibrant community.
ZONED - for the esteemed Selwyn Ridge School, this home is a dream come true for families seeking top-notch education options. But that's just the beginning! With its spacious layout, this home provides ample room for every member of the family to thrive.
Deadline Sale- Thursday 18th April 2024
(unless sold prior)
View: Sun 7th 11am-11:30am
Web ID: TG03637
Nick Drysdale
M 027 822 6550
D 07 578 3129
E nick.drysdale@tremains.co.nz





Suburb: Welcome Bay
Nestled in a serene neighbourhood with captivating views of Tauranga Harbour and Mount Maunganui, stands a cozy three-bedroom home that radiates comfort and tranquility.
Built with enduring brick with a metal tile roof, it offers a sense of security and homely charm. Upon entry, you're welcomed into an open-plan space where the kitchen seamlessly flows into the dining and lounge areas. Sunlight filters through ample windows, creating a bright and inviting atmosphere for both relaxation and socializing. A small patio off the living area provides a peaceful spot to enjoy afternoon drinks while taking in the scenic vistas. And for those with a green thumb, a welcoming backyard offers space for a small garden, perfect for cultivating a hobby or simply enjoying a bit of nature.



Charming Country


Suburb: Whakamarama
Price: $1,299,999
Opportunity abounds on a couple of country acres with a minor dwelling and additional accommodation set in luxuriant grounds. A large proportion of the property comprises a fruit tree dotted paddock providing ample space on which to build a substantial main home.
Privately and prettily up a country lane, find an enchanting enclave of one spaciously compact, verandah wrapped, dwelling plus two units exuding rustic sophistication and currently operating as a successful bed and breakfast business. The warm, well insulated, double-glazed home is set slightly apart from the accommodation. One unit is fully self-contained, the other a cosy cabin with a modern separate bathroom.
View: By appointment
Web ID: TG03517
Jeremy Pryor

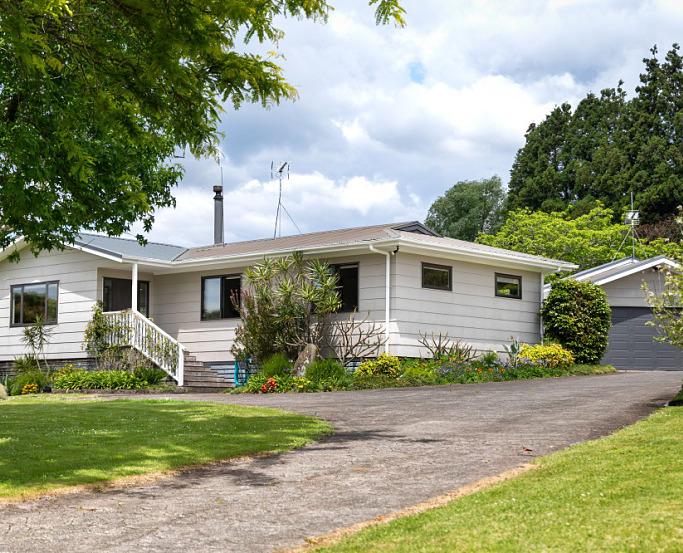



If you have been looking for the perfect lifestyle property then your search could be over. Convenient location, manageable size, home, sheds, guest accommodation and income! Set privately away from the main road surrounded by established gardens and specimen trees. The lovely home is warm, sunny and comfortable, and has been extended and partly modernised in recent years and now boasts generous inside and outside living, and double glazing, insulation, heat pump and wood burner with wetback. Next to the house there is a double garage and attached shed with workshop, and storage, perfect for the cars, toys and machinery. There is separate accommodation with facilities that is ideal for guests or Air B&B income. The avocado orchard has 130 mature Haas trees that are well managed and have a good production history. There's a good infrastructure set up with water tanks and irrigation, and machinery included in the sale.

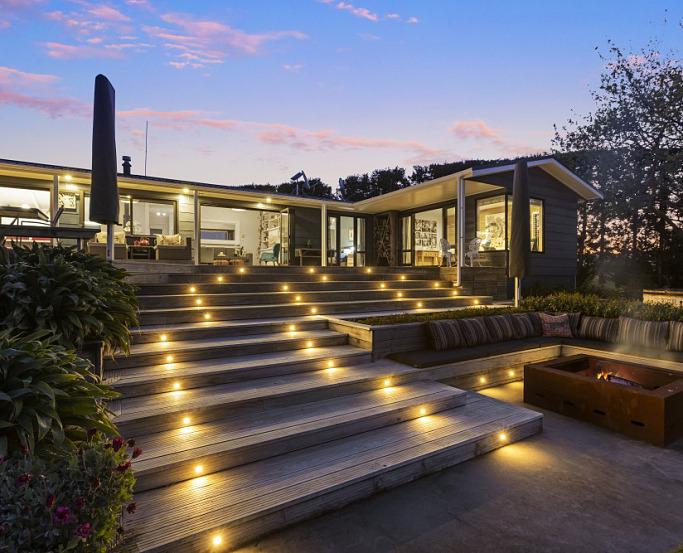


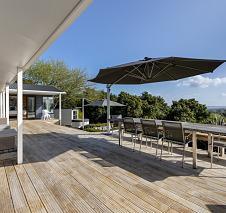
Suburb: Whakamarama
Price: By Negotiation
A peaceful country property with an exceptional coastal panorama that will become the foreground for your daily life, a pleasure to return home to every time.
Whether relaxing or entertaining inside or on the expansive deck of your home, maintaining 100 mature avocado trees (or letting orchard managers do it), working in the sheds or enjoying the grounds, the wide, ever-changing coastal views will enhance your outlook. The elevation affords glorious exposure to changes in seasonal colour and weather over green hinterland to the Te Puna Inlet, Matakana Island, Mauao, and as far as Bowentown Heads.
The upgraded and sensitively renovated home features a master bedroom extension which very effectively masks the prevailing wind and attracts all day sun. This ensures that the two sets of bi-folds and the sliders off the open plan living, plus, two doors from bedrooms, can be regularly open to the elements.
View: Sun 7th 12pm-12:30pm
Web ID: TG03550
Jeremy Pryor
M 0272802121
D
E jeremy.pryor@tremains.co.nz

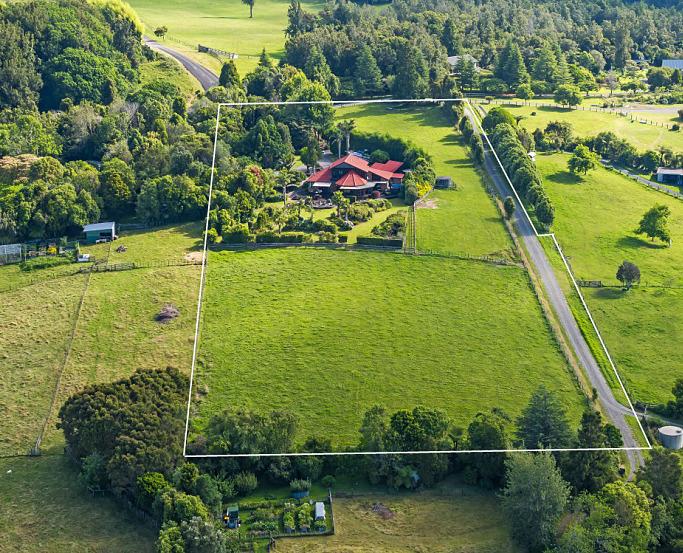

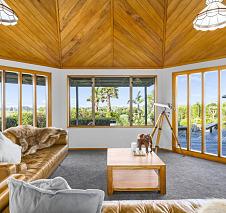

Suburb: Whakamarama
Price: By Negotiation
This country home and garden enjoys an exceptional coastal outlook.
Native trees line the drive and enhance the garden of a generous, friendly, timeless home with a glorious semi- circle panorama; over green hinterland and out to span the Hen and Chicken Islands, Mayor Island and Mauao, shimmering views in the daytime, sparkling with lights when it's dark.
The 1990s solid brick and cedar home displays craftmanship in a comfortable interior packed with rimu features, bathed in light and ample in family flexibility. There is a spacious living area with soaring timber ceiling, open and intimate zones, excellent access to lots of deck on the sunny view side. The master ensuite faces the deck on the ground floor, family bedrooms span both levels, a rumpus room upstairs. Conservatory windows in the kitchen and downstairs bathroom add more light, reveal stars at night.
View: By appointment
Web ID: TG03514
Jeremy Pryor
M 0272802121
D
E jeremy.pryor@tremains.co.nz

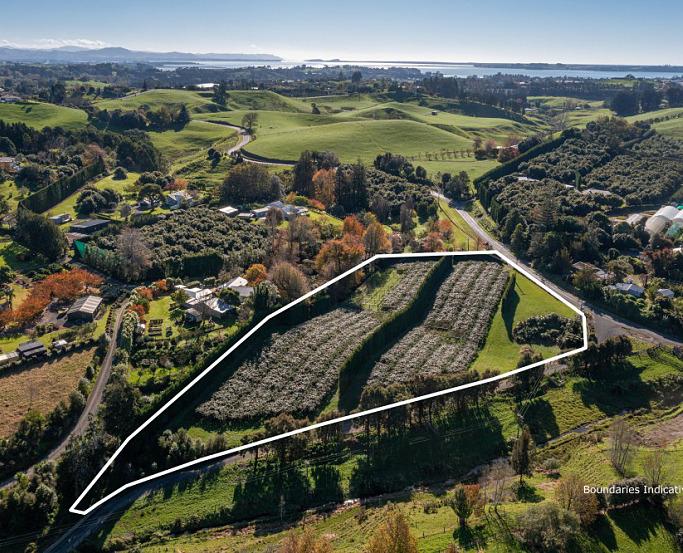



Suburb: Whakamarama
Price: $749,000 Plus GST (if any)
This combination of green kiwifruit orchard and bare land could be the canvas for your future country lifestyle.
This 1.2640-hectare rural block, currently supporting approx. 0.6 ca.ha. of green kiwifruit, is a rare opportunity to acquire an attractive piece of undulating countryside on which to create a rural lifestyle. It was subdivided off a much larger orchard and farm in the 1990s. It has good road frontage and road entrance and choices for a future house site, whether you want elevation or seclusion.
While you could opt to grow your own horticultural crop, the green kiwifruit, of which you could retain a portion or most, can provide revenue while you make plans. This orchard, in two sheltered blocks, yielded 4,200 trays last year.
This could be your idyllic family life near a choice of country schools, including the high decile Omokoroa No 1 School, and within easy reach of rapidly developing Omokoroa.
View: By appointment
Web ID: TG03521
Jeremy Pryor
M 0272802121
D
E jeremy.pryor@tremains.co.nz



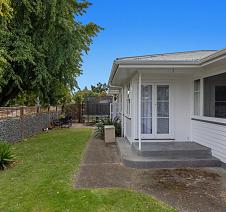
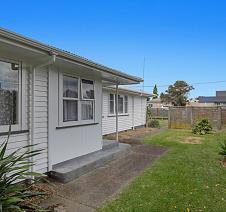
Close to schools in a popular Whakatane street, this roomy home could be the ideal place for a large or growing family.
This family home epitomises spacious living, boasting four bedrooms, two bathrooms, generous laundry/dry room area, an additional room that could be an office or rumpus room and a handy store room. Built in the 1950s, this home is now for sale in as-is condition, ready for you to add your touch to update, upgrade and add value as you wish.
Set on a corner section in a prime location for young families, this home is near local schools and handy to the Kopeopeo shopping centre. Opportunities to acquire a family home like this in such an appealing location do not come up often.



Build or Land Bank in Thornton


Suburb: Whakatane
Price: Asking Price: $550,000
Located near the highly sought after Thornton beach area, this 2,022sqm (approx.) mostly flat section offers a blank canvas to build a new home or land bank for the future.
Highlights
Located near the ever-popular Thornton Beach, one of NZ's best surf-casting beaches, this rare double section with rural backdrop, is conveniently positioned off SH30. Only 76km (approx.) to Tauranga, 82km (approx.) to Rotorua and less than 15km (approx.) to Whakatane, ensuring both convenience and accessibility to a number of schools, and a variety of amenities and attractions.
Call me today to secure this double section and enjoy the coastal lifestyle you've always dreamed of.


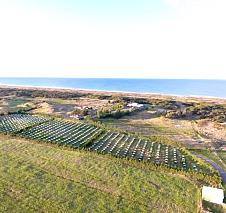
Coastal beachside lifestyle block
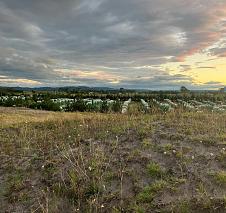

Suburb: Whakatane
Price: Enquiries Over $1,150,000
Located in the highly sought after Thornton beach area, this is one of the last bare beachside lifestyle blocks around.
This 4.3560 ha block on undulating coastal land has a building area located to take advantage of expansive ocean views to the north rural vistas to the south. The property has a shared private beach access to one of NZ's best surf-casting beaches, and adding to the appeal is approx. 600 Avocado trees about 3 years old that could provide a potential future income off the land.
Nestled in a prime beachside location, this bare lifestyle block is perfectly positioned just off SH30, and it's only 74km to Tauranga, 82km to Rotorua and less than 15km to Whakatane (more or less).
View: By appointment
