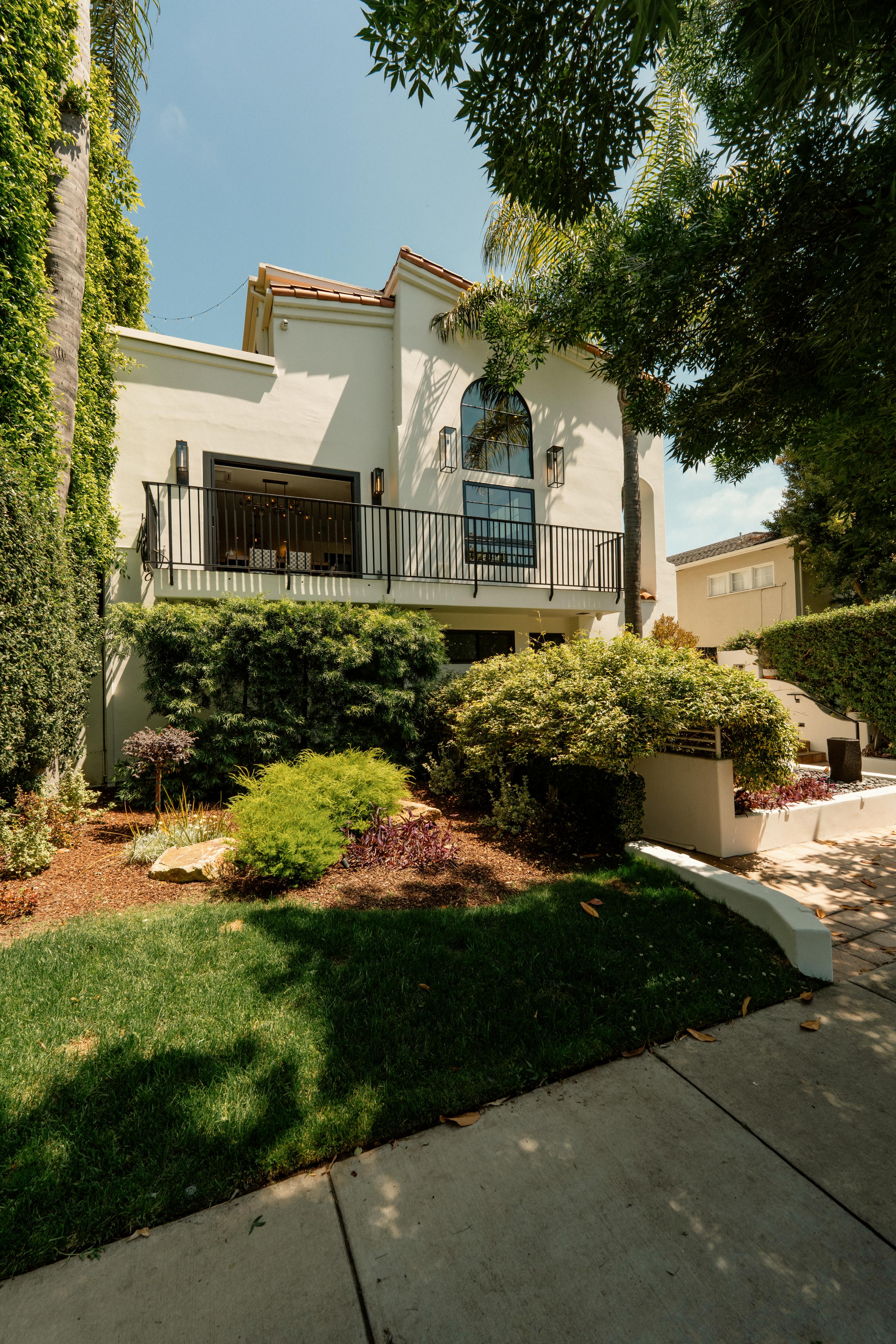
2 6 1 2 M O N TA N A AV E U N I T 1
S A N T A M O N I C A
OFF MARKET EXCLUSIVE
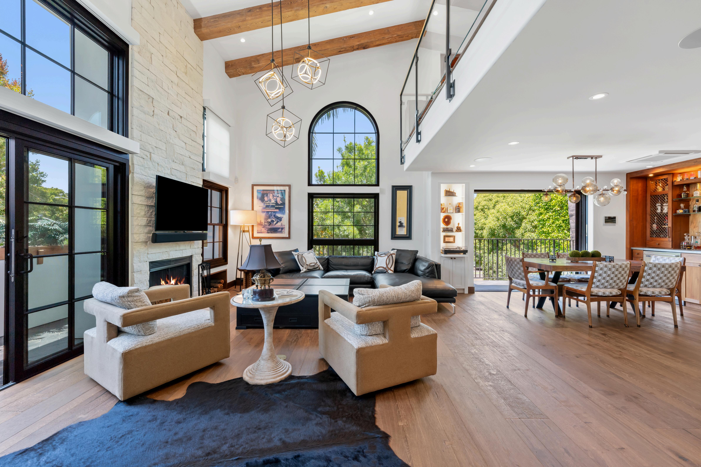
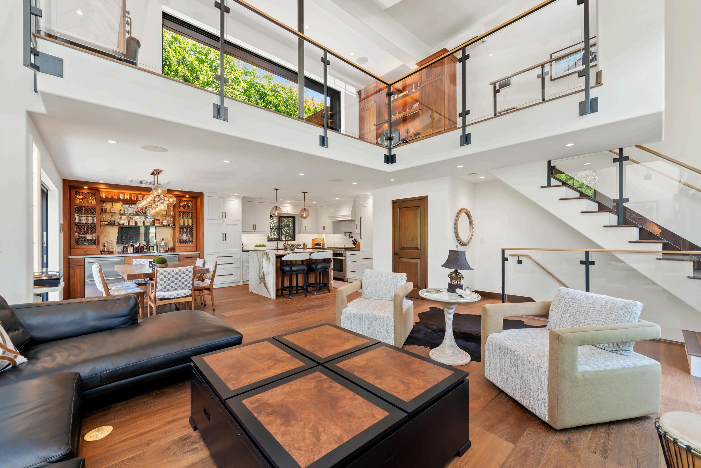
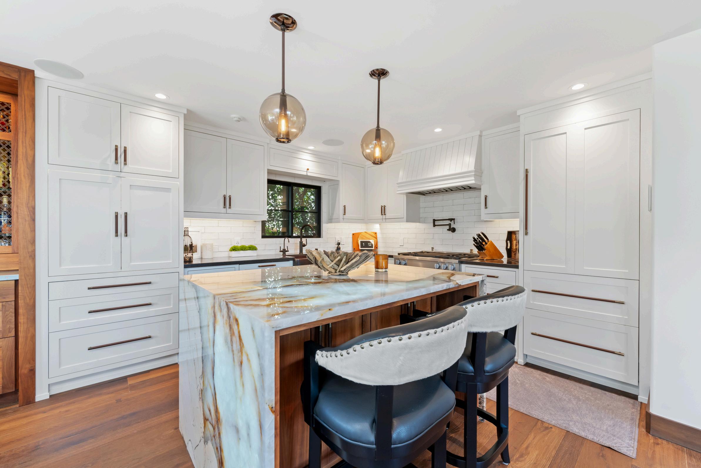
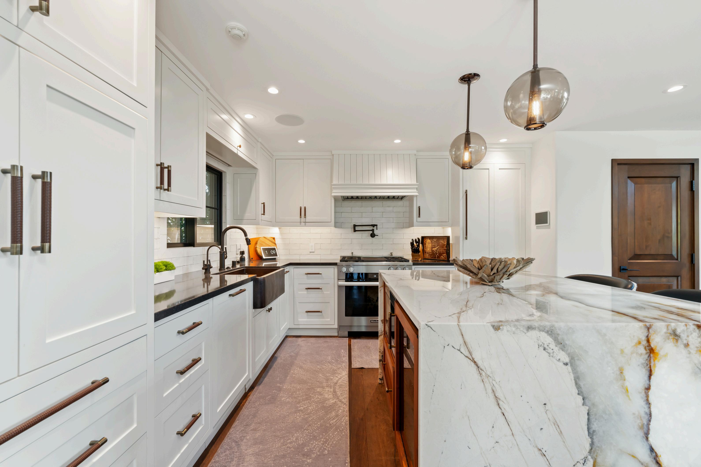
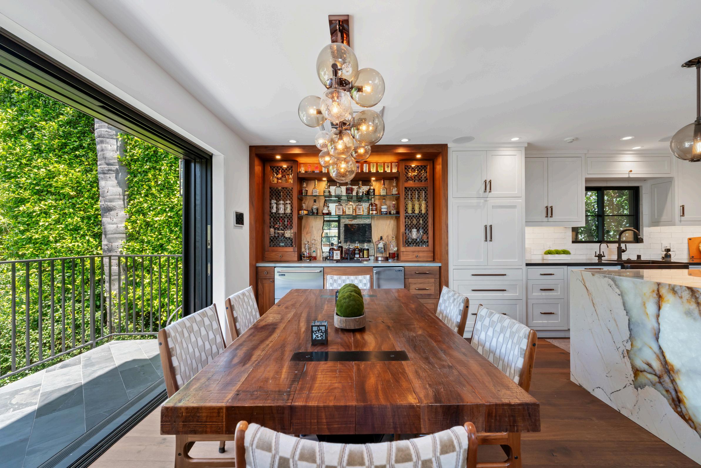
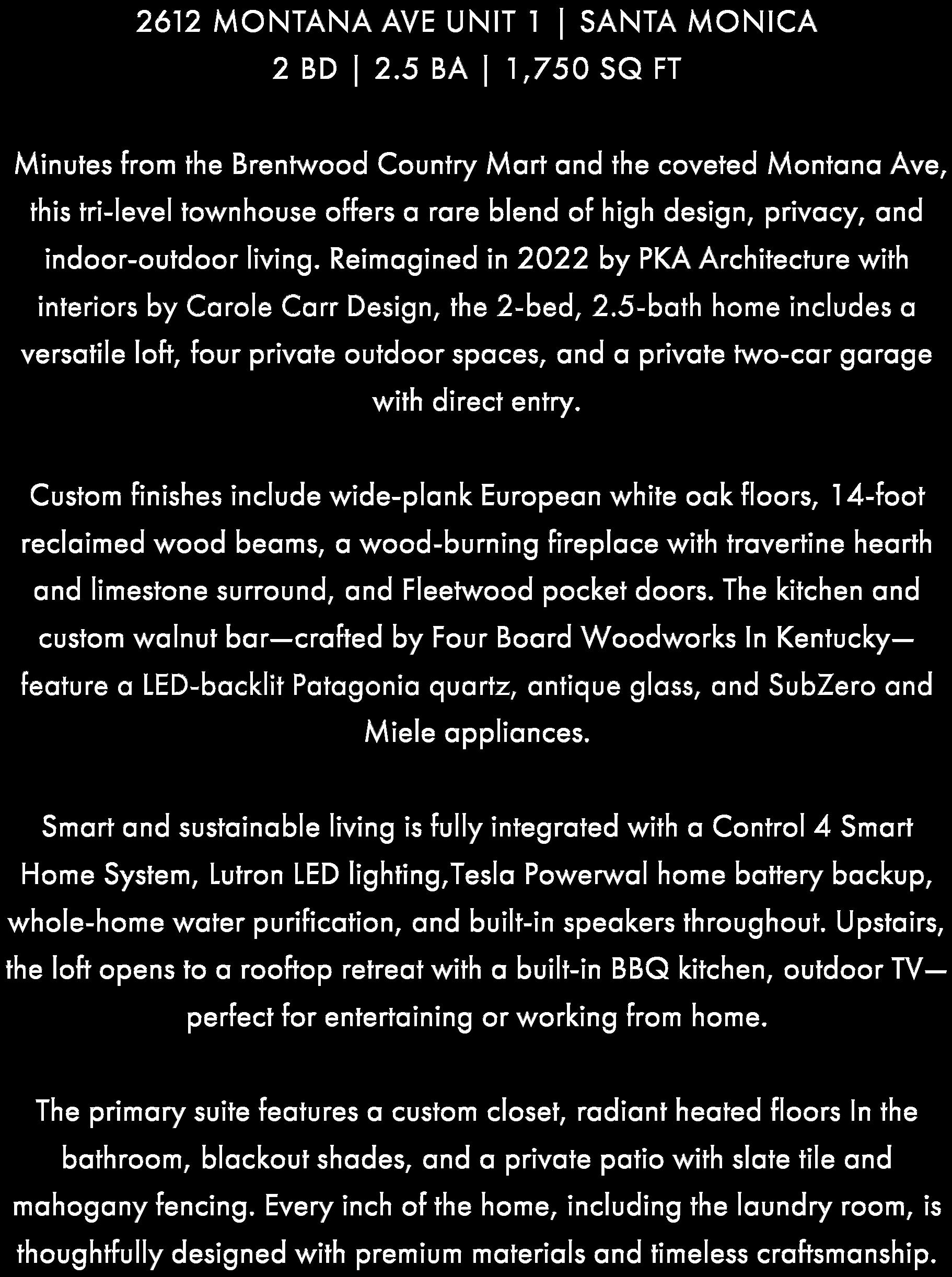
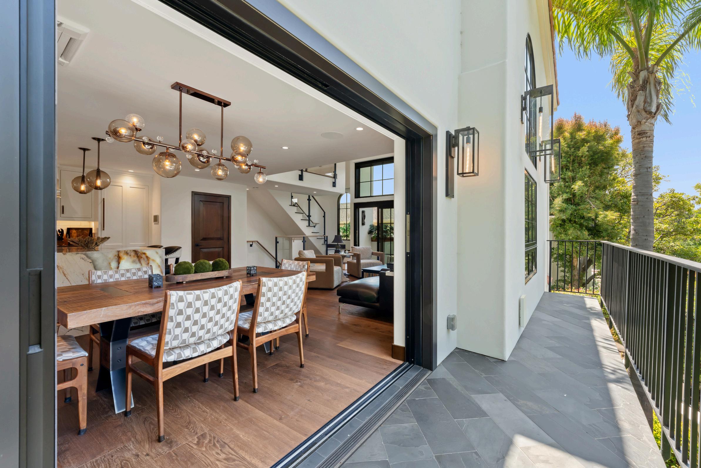

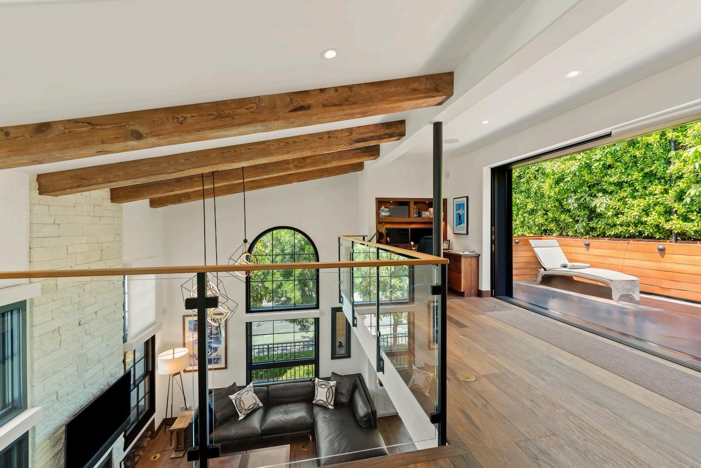
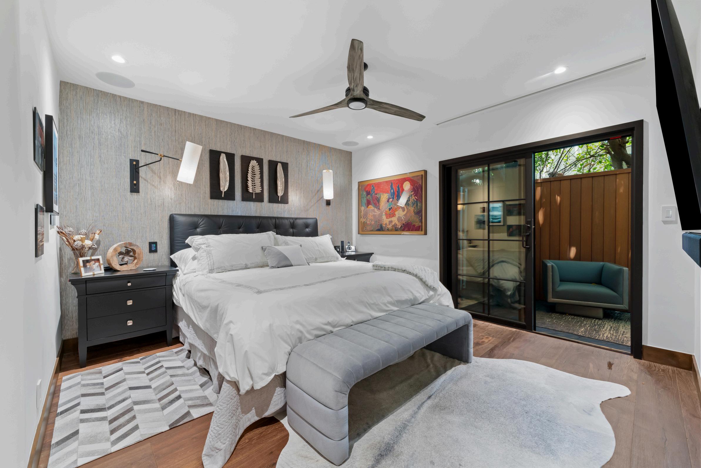
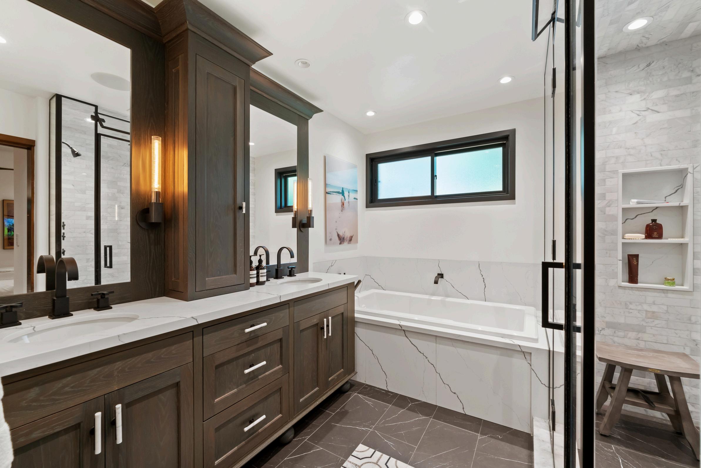
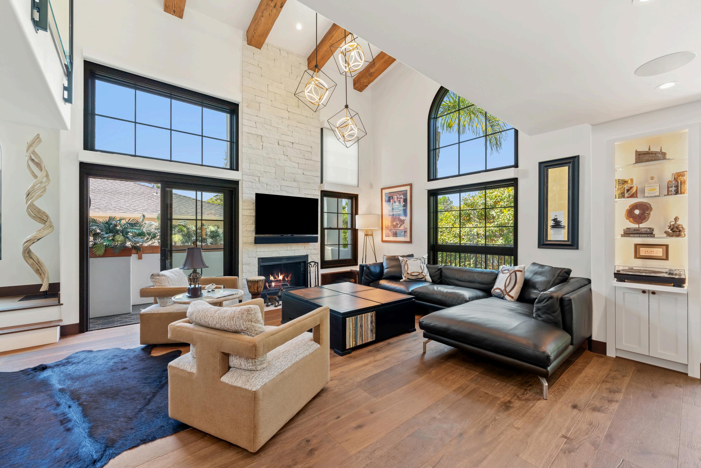

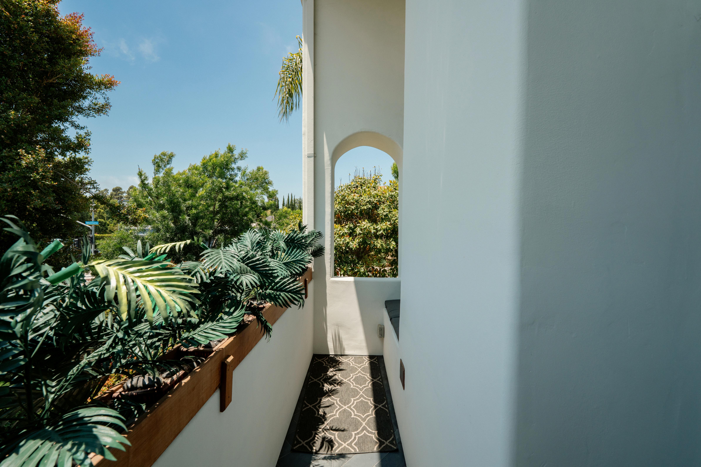
PROPERTY OVERVIEW
Located on Montana Avenue in one of Santa Monica’s most desirable neighborhoods
Fully reimagined tri-level townhouse with 2 bedrooms, 2.5 bathrooms, a flexible loft, and 4 private outdoor spaces
Complete transformation by an all-star team:
Reside Custom Homes (build/remodel)
PKA Architecture (design)
Carole Carr Design (interiors)
Four Board Woodworks in Kentucky (custom cabinetry/furniture)
DESIGN & FINISHES
25-foot-wide slate-tiled front balcony with custom wrought iron railing overlooking Montana Avenue
Fleetwood pocket doors for seamless indoor/outdoor living
Wide-plank European white oak flooring throughout 14-foot reclaimed wood ceiling beams from E&K Vintage Wood
Wood-burning fireplace with travertine hearth and floor-to-ceiling limestone
surround
Custom Walnut Bar by Four Board Woodworks
Inset shaker cabinetry, antique mirror panels, leather pulls
Live oak backsplash + zinc countertop with copper tacks
Perlick clear ice machine + dual-zone fridge/freezer drawers
CHEF’S KITCHEN
Custom walnut island with LED-backlit Patagonia quartz waterfall countertop
SubZero refrigerator and beverage center (in island)
Miele oven, range, and stove
Bosch dishwasher
Concealed appliance garage with water line, rotating corner shelves, cutting board above trash
Kohler farmhouse sink + Body Glove water filtration
SMART SYSTEMS & INFRASTRUCTURE
Control4 whole-home smart automation (climate, AV, lighting, security, shades)
Lutron LED recessed lighting + Lutron automated shades throughout
Fujitsu energy-efficient mini-split climate control system
Dual Tesla Powerwall battery backup system (up to 48-hour power reserve)
Water Techniques whole-home water purification
In-ceiling speakers in every room
Rooftop Retreat by Fogazzo Kitchens
Alfredo gas grill, sink, cabinetry, Perlick fridge and icemaker
45" SunBrite TV set into black iron divider wall
Brazilian Ipe fencing, slate tile, LED lighting, elevated outlets
PRIMARY SUITE
Automated blackout shades + custom-lit California Closets system
Private patio with slate tile and mahogany fencing
En-suite bathroom with:
Radiant-heated floors
Quartz double vanity with Newport Brass fixtures
Steam shower with Kohler digital controls
Air jet soaking tub with integrated massage system
GUEST BATHROOM & LAUNDRY
Guest bath:
Radiant-heated floors, designer tilework, glass barn-door shower
Laundry room:
Solid wood louvered pocket doors, built-in sink + ironing board, Speed
Queen stackable washer-dryer
GARAGE
Private 2-car garage with direct access
New steel-reinforced door
Epoxy flooring
Climate-controlled 175-bottle wine cabinet
Full slatwall storage system along one wall
