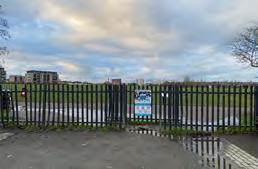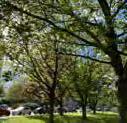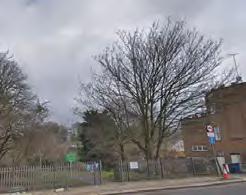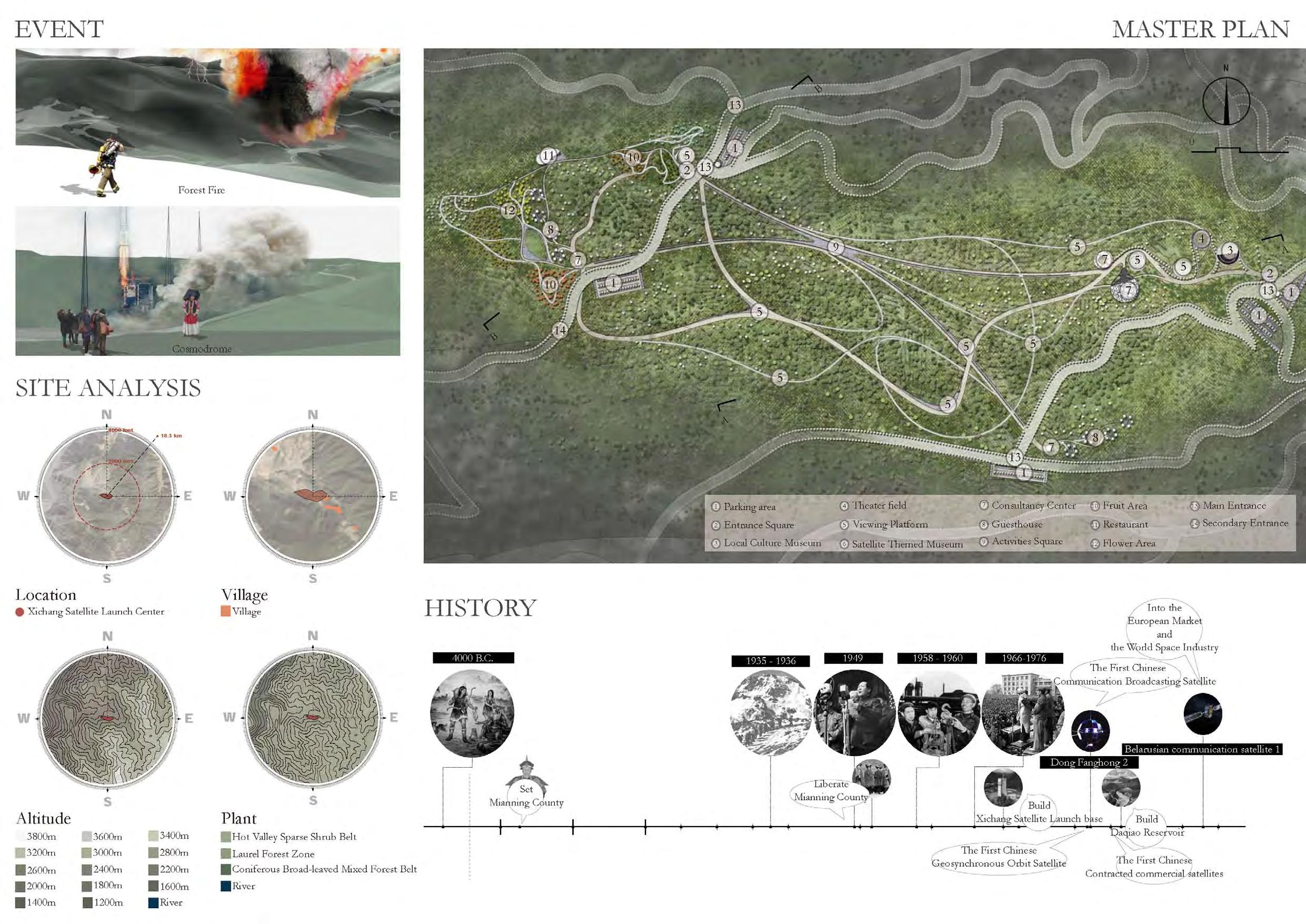
yilingdeng_work@outlook.com
+44 7766262479
Flat
107, Collingwood House, Dolphin Square, Pimlico SW1V 3ND
China / Native
Mandarin / Fluent English / Intermediate
With over 1 year and 9 months of experience as a Landscape Architect at Exterior Architecture, I have immersed myself in both theoretical knowledge and a diverse range of software applications. Throughout this time, I have actively engaged in projects of varying scales and types, striving for continuous improvement and a higher level of professionalism.
I firmly believe that a proficient designer not only possesses technical skills but also harbors a genuine passion for their craft. This passion drives me to approach challenges and complexities with a critical and rigorous mindset, enabling me to propose innovative methodologies that adapt to the evolving demands of the world.
Additionally, I understand the importance of stepping out of one's comfort zone to foster creativity and embrace new challenges. I am committed to pushing boundaries and thinking outside the box to bring fresh perspectives to every project.
EDUCATION
2020 - 2021
University College London, London
MA Landscape Architecture
2014 - 2018
Sanda University of Design, Shanghai, China
BA Fine Arts in Environmental Design
WORK EXPERIENCE
Exterior Architecture
London, United Kingdom
Graduate Landscape Architect
January 2022 - Present ( 1 Year months
Multiply Projects (include Recidential Terraces, Urban Square, Renewal Streetview)
Assised Group Work;
Made Diagram Graphics & Render Graphics; Updated Company's Template & Website Information
David Chipperfield Architects
Shanghai, China
Trainee
September 2017 - February 2018 (6 months)
Pudong Urban Planning and Art Centre
Made Physical Models for Presentation; Cooperated Group Works with Good Communication; Made Graphics in Various Staged of Design
Oriental Landscape
Shanghai, China
Trainee

January 2017 - August 2017 (8 months)
Restoration of Leishan County, Guizhou Province
Collected the Background Materials; Assisted Group Work; Makde Diagram Graphics & Render Graphics
SKILLS
Plan/Diagram/ Render/Document
Model
PUBLICATION
Art Education Journalism
AutoCad, Adobe Creative Suite Products, PlantPARTNER, Keyscape, Procreate, Microsoft PowerPoint, Microsoft Excel, Microsoft Word
SketchUp, Rhinoceros, Revit, 3ds Max, Lumion
Campus Housing in Autumn
Published Art Works in National Art Journalism as the Representative of Sanda University
Clitterhouse




















 John Constable (1776-1837)
John Constable (1776-1837)
Bird's
Heathland Vegetation
Brent Cross Station (Underground)
Heather (Calluna)
Lousewort (Pedicularis)
Spotted-orchid (Dactylorhiza
Petty
Tormentil (Potentilla erecta)
Wild Gladiolus (Gladiolus gandavensis)
Mountain Areas, Moorlands and Upland Heathlands

Lowland Heathlands
National Park
Heathland Area in U.K.
Proposed West London Orbital Rail and Proposed Station Strategic Interchange








Cricklewood Station (Railway)
London Borough of Brent Brent Cross Shopping Centre Parks
Hampstead Heath
Water (River Brent & Pond) House
Psychogeography

Brent Cross Cricklewood Regeneration Area Railway Opportunity Area


Industry Store
Living Restaurant Infrastructure Entertainment School Faith
Brent Cross Cricklewood Regeneration Area Walking Path (around 5 hours, 16.3 km)
Regional Attributes
maculata) Foot Trefoil (Lotus corniculatus) Gorse (Ulex europaeus Linn.) Whin (Genista anglica) New Station Brent Cross West Station (Railway)Marshland Lawn Woodland Muddy Land
Grazing Area
Fishing Center Swimming Pool Football Field Playground
Amusement Area
Existing Vegetation Distribution

Parthenocissus tricuspidata (Sieb. & Zucc.) Planch.
Cnidium monnieri















Juniperus communis
Picea pungens Engelm.
Carmona microphylla (Lam.) Don
Ligustrum punctifolium


Malus halliana
Platform Semi-open Space Community Land Jogging Trail
Planting Zone
Prunus Cerasifera Ehrhar f. atropurea (Jacq.) Rehd.
Salix babylonica



Pistacia chinensis Bunge
Koelreuteria paniculata
Celtis sinensis
Ficus microcarpa


Elaeocarpus sylvestris
Robinia pseudoacacia L.

Zelkova serrata


Hampstead Heath

Clitterhouse Playing Fields



Elm Park

Exploratory Park
Woodfield Park and Welsh Harp Open Space




Gladstone Park
Child’s Hill Park Basing Hill Park
Sturgess Park
Quainton Street Open Space





Hampstead Cemetery and University College School Sports Ground



York Park
Neasden Park


Cinnamomum camphora (L.) Presl

Aesculus hippocastanum
Metasequola glyptostroboides
Liquidambar formosana




CONCEPT
Non-human Areas

Heathland Area
Woodland
Lawn
Grazing Area

Wetland
Regional Attributes
Brent Cross Shopping Centre
School Living Restaurant
Infrastructure Industry Green Area
Brent Reservior Allotment
Parking Area Warehouse
Brent Cross Cricklewood Regeneration Area

Hiking Path (5 hours, 16.3 km)
Water Restoration
Water System: River Water Channels & Rainwater Collection 'Troughs'
Argent Related’s Proposal
Brent Cross North area
New Thameslink Station area
Brent Cross South


SITE ANALYSIS



Bridge and Slope
Haha Wall and Community
Landscape Zoning (33%)




Grazing Programme (42%)
Section in Summer: A - A (Bridge and Slope & Haha Wall and Community)

AERIAL VIEW
Proposing New Routes (8%) Expanding Infrastructure (6%)

Proposed Hydrology (6%)
Allotments Area (5%)











































