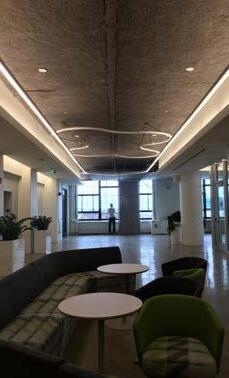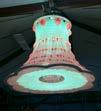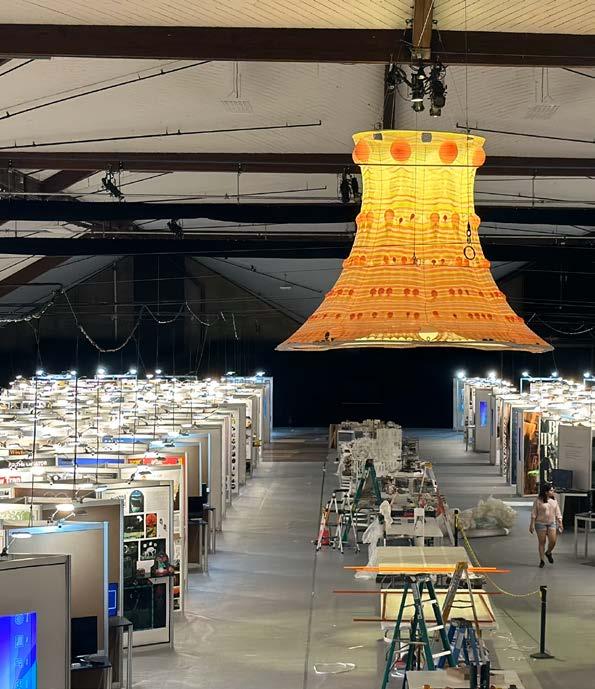selected works



Venice Architecture Biennale | How Will We Play Together?
Venice, Italy
Installed: May 2021
Project Team: Sean Ahlquist, Evgueni Filipov, Yingying

The Social Equilibria installation is a part of the 17th annual Venice Architecture Biennale’s new section, How Will We Play Together?, which is located in Forte Marghera, Venice. This portion of the Biennale includes the work of five international architecture projects all dedicated to the idea of children’s play. Social Equilibria, developed with a diverse team of architects, engineers, and behavioral scientists from the University of Michigan, is a playscape designed with neurodiverse children in mind. It is made of GFRP rods for the frame and textiles are knit using robust polyester and monofilament yarns in order to withstand the wear from both weather and interaction.
This installation is made of three radially symmetrical spokes, creating an enclosure out of multi-material, striped knitted fabric. The knit pattern introduces texture, stretch and variable transparency, creating an extremely tactile and visually engaging environment that invites exploration. Interaction with the surface affects the occupant’s relationship with both the architecture and the surrounding environment due to the transformability and translucency of the surface, allowing children many opportunities for discovery. The unfamiliar form frees the occupant, allowing them to engage with the architecture in new and unique ways, creating the possibility for exciting social and physical interaction.




Ann Arbor, MI
Completed: November 2019

This project, displayed at the Ann Arbor Hands-On Museums as part of their Tech Twilight exhibition, aims to create a multi-sensory interactive environment for children with Autism Spectrum Disorder and other special needs. By using industrial knitting at an architectural scale to build inhabitable structures out of seamless fabrics, a friendlier architecture emerges, shifting the way the built environment is perceived. Projections on the surface of the fabric invite the occupant to touch and explore the installation in new ways.





Textiles, according to Gottfried Semper, are one of the four fundamental elements of architecture as the first dividers of space. Beginning from the primitive hut, the weaving of elements has emerged as an essential technique for the creation of shelter in the form of spatial divisions and skins. Through iterations of making and the combinations of diverse materials and colors, emergent patterns imbued these functional objects with cultural signification. Through the incorporation of digital fabrication, this project wishes to advance the historical lineage of textiles in architecture, reinforcing its place in contemporary practice.
There are three main elements to this project. The first is the development of sets of patterns through lines in a textile. The second is the introduction of two yarns with different e moduli – one nylastic, one monofilament plastic – creating a complex composite material. The combination of these materials leads to surface deformation. The third component is creating differentiation within the one continuous surface while allowing very distinct local formations. The logic of differentiation is driven by the ordering system of classical columns, which is broken down into three main components – the base, shaft, and capital. It also contains characteristics of a column’s fluting and entasis. The goal therefore is to create a new order by which we can critically reframe digital fabrication within the discipline to give new meaning to modes of design and construction within the deep history of architecture.






Since the method of design has been developed, an infinite number of columns can be generated to define this new order




Completed: September 2021

A second iteration of Social Equilibria, Orchids Playscape was installed at Lincoln Center as part of the Big Umbrella Festival. This event welcomes children with autism spectrum disorder and other neurodivergent conditions along with their families to engage them in the arts and performance. Orchids Playscape is a sensory sculpture that encourages engagement through its tactile surfaces and visually engaging appearance. Through play, children are able to explore the different colors and patterns by interacting and deforming the surface of the structure, changing the appearance of the sculpture and providing sensory feedback to the child.





Boston, MA
Completed: November 2019
Project Team: Sean Ahlquist, Yingying Zeng


The Generative Design Pavilion, designed in collaboration with Quarra Stone, was installed at the Autodesk BUILD Space at their Boston headquarters. This project is meant to showcase complex computational design and fabrication processes of two very different materials: stone and fabric.
The canopy is designed as four CNC knitted columns, precisely shaped in order to align with the anchor points on the base when tensioned. The base of the pavilion, which becomes a bench that the textiles are attached to, is carved from thousands of pounds of stone, shaped using a mixture of robotic milling strategies and hand-carving techniques in order to mirror the forms created by the textile canopy. By sharing a formal language, the contrasts between these materials are highlighted and celebrated. The stone bench appears heavy and monolithic, as if emerging from the ground, while the canopy is soft, translucent and lightweight, tensioned as if it is stretching toward the sky

Ann Arbor, MI
Completed: May 2019
Project Team:

Knue-Crete aims to establish a new method of concrete casting where the mold plays an active role in the resulting form. CNC knitting has the ability to easily manufacture a single textile with variable stretch, precisely designing the behavior of the fabric, to use as formwork for glass fiber reinforced concrete. The weight of the concrete combined with the stretch of the knit’s stitch structure and material type determines the deformation that occurs during the cast.
This method generates complex doubly-curved forms and introduces ornament and texture to the surface of the concrete using comparatively simple molds. Other techniques to achieve this level of articulation in concrete require much more elaborate molds without the ability to iterate in the way this project demonstrates.
















Brooklyn, NY
Completed May 2024

Florescence is a tensile installation meant to create an unusual visual spectacle at the center of this year ’s Pratt Shows: Design. The floral form and vibrant coloration reflect the joyful and celebratory nature of this event, honoring the graduating class of 2024 as they blossom and grow into the next phase of their life.
The structure is made of two layers of multi-material, striped, tubular knitted fabric creating an outer petal shape and inner overhead layer, inviting the viewer to explore the surface from all angles and occupy the space beneath. The outer knit is lined with pockets to receive an array of balloons, which inflate to the dimensions that the knit will allow, distorting the stripes on each petal and producing large-scale texture that can be seen from anywhere in the ARC. The center of the flower is revealed from below, creating a space for the viewer to dwell and explore the intricacies of the “flora” overhead.







