TRACY SANTOS ARCHITECTURE

my aim is to produce architecture that is purposeful and intentional, and is driven by diverse design thinking that highly observes atmospheric sensitivity, spatial usability and user comfort.

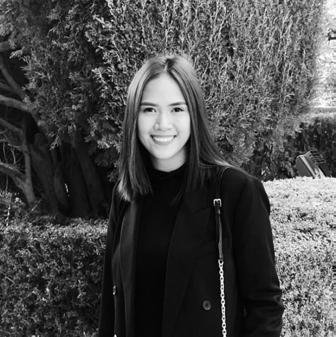



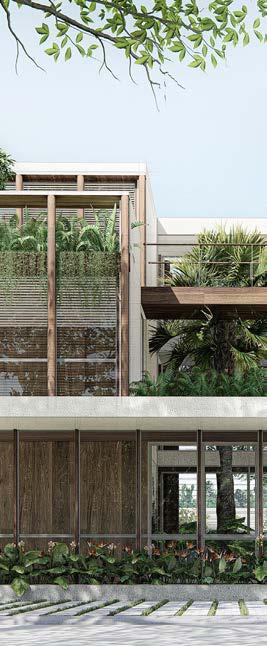
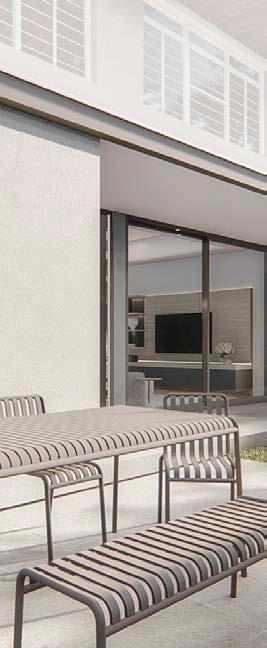

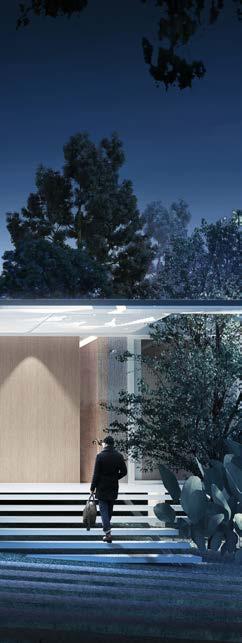
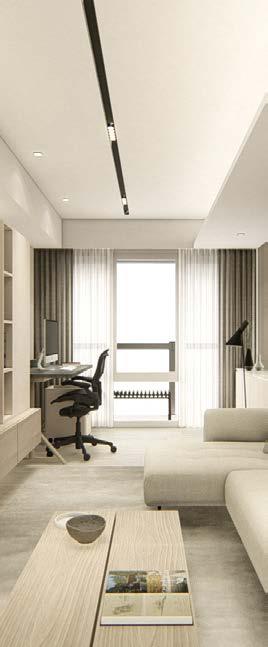


my aim is to produce architecture that is purposeful and intentional, and is driven by diverse design thinking that highly observes atmospheric sensitivity, spatial usability and user comfort.










RESIDENTIAL DESIGN
AR. TRACY SANTOS & AR. CHOLO CLAVER
BANAWE, QUEZON CITY 2022 - COMPLETED
Situated in an open and public neighborhood, the house faced 3 main concerns: the safety, security, and privacy of its users.
The designers tackled this issue by treating the facade with vertical powder-coated metal louvers in wood finish for security while still maintaining a subtle look that is not too discernible to passerbys. Firewalls were also emphasized on the sides of the house to create a solid partition for protection against exterior hazards. The interiors were strategically designed with light colored walls to illuminate the spaces since natural light was limited. Dark and warm tones of material finishes were used to accentuate furniture pieces which then created a balanced color scheme for the interiors of the house.



 Note: These are the pictures before it was redesigned
Note: These are the pictures before it was redesigned






the main staircase is designed to be the main focal point of the house. It features a sculptural form that gives a unique and modern feel to the space with pocket windows for additional light and ventilation.





PROJECT ARCHITECT - TRACY SANTOS DASMARIÑAS, CAVITE 2022
Since the subdivision where the lot is located in adheres to a Mediterranean style of architecture, the designer wanted to apply contemporary design elements to create a house that shows the characteristics of the said style that is timeless and modern.
The goal of the designer was to emphasize the indoor-outdoor living by using natural materials such as stone tiles and wood panels for the facade, ceramic tiles for the flooring, terracota tiles for the roof, and rattan for select furniture pieces. This is also achieved by maximizing the passage of natural light inside by providing adequate glazing for in rooms.





RESIDENTIAL DESIGN
PROJECT ARCHITECT - TRACY SANTOS BAAD STUDIO
ANGONO, RIZAL 2020 - TURNED OVER
PROJECT LEAD
CONCEPTUAL EXTERIOR DESIGN

ARCHITECTURAL INTERIOR DESIGN
INTERIOR DESIGN
DESIGN DEVELOPMENT & COORDINATION
A young couple dreams of having a house that blends in with the forest with a natural, airy atmosphere. Located in Angono is their ~2000sqm forest lot with a slope difference of 20 meters from its two street frontages.
Still growing, more than 20 trees sat in all locations of the forest lot. Whereas most architects would see an obstruction, the team saw an opportunity. With the help of the topography lot, the designers carefully mapped out the trees and integrated them with the design of the house to achieve an organic design both externally and internally. Using wood, steel, glass and textured concrete, the team was able to come up with a house that is a primarily a beautiful reaction to the site.








To achieve a design that will withstand the tests of time, materials such as weathered wood and textured concrete are used so that it can blend seamlessly with the site.


RESIDENTIAL DESIGN
PROJECT ARCHITECT - TRACY SANTOS BAAD STUDIO
QUEZON CITY 2021 - TURNED OVER
PROJECT LEAD
CONCEPTUAL EXTERIOR DESIGN
ARCHITECTURAL INTERIOR DESIGN
INTERIOR DESIGN
DESIGN DEVELOPMENT & COORDINATION
Being situated in the middle of a vast residential compound in Quezon City, the newlywed couple hope to achieve a design that is timeless and modern but still relates to the design of existing houses surrounding it that were built in the 1980s-90s.
Contemporary and tropical design with material finishes that are timeless were the main design considerations of the clients. They wanted to have a courtyard in the middle of the house so that all spaces surrounding it will be lit and ventilated properly, and would have views of of all floors whichever floor they may be in. The team was able to integrate finishes like textured paint for the walls, polished concrete flooring and wood accents which matched the contemporary style they were going for while still matching the design of the houses surrounding it.











RESIDENTIAL DESIGN
PROJECT ARCHITECT - TRACY SANTOS BAAD STUDIO

TAGAYTAY 2020 - COMPLETED
PROJECT LEAD
CONCEPTUAL DESIGN & PRESENTATION
DESIGN DEVELOPMENT & COORDINATION
CONSTRUCTION SUPERVISION
Having lived in Japan for quite some time, the client required for the design of their retirement home to be as minimalist as possible with a budget constraint.
Working around the budget, the principal architects opted to have a split floor design where half of the house would be under the natural grade line. The intent of the front of the house was to be suspended from the ground and the rear left part to be sort of being eaten by the natural slope making it seem like the house is a part of the natural landscape.





The client opted for the main spaces to be open and easily accessible from the garden. Finishes include off-white textured paint for all exterior and interior walls, off-white homogenous porcelain tiles for the flooring of the main open spaces and white oak wood for the flooring of the bedrooms and furniture. These finishes complete the clean and minimalist look the clients required.


Note: Actual Photos are not yet finished (Construction is still on-going)


INTERIOR DESIGN RENOVATION
PROJECT ARCHITECT - TRACY SANTOS
PROSCENIUM, ROCKWELL 2023 - TURNOVER
The design concept of the bachelor’s pad is to incorporate Japandi elements to create a space that focused on simplicity, comfort, and sustainability.
To achieve a clean and contemporary look, finishes such as light oak wood, dark walnut wood, and cream and grey fabrics were used. Intentional and functional decor such as teaports, ceramic plates and vases, and books were added to tie the whole aesthetic of the space. Since the client is an avid toy collector, the architect designed a full height glass display cabinet with light wood frame to house the toy figurines and placed it at the center of the room to become the focus of conversations.











RESIDENTIAL RENOVATION
AR TRACY SANTO & AR. CHOLO CLAVER
TIERRA PURA HOMES 2020
The existing two-storey corner house was initially bought by the client to become a commissary kitchen for their cafe across the street, however the basement level was to be completely renovated to become their new home. Since the house was walled up quite high, the requirement for a well-lit and well-ventilated home was crucial for the designers so openings should be big enough to let ample light and breeze to come in.
The clients required a modern contemporary theme for the interiors, mostly incorporating white walls and light wood and charcoal grey accents to furniture and accessories. To work around the clients high requirements in a small space, the designers chose to do an open plan for all active spaces and enclosed rooms for the passive spaces.









INTERIOR FIT-OUT
PROJECT ARCHITECT - TRACY SANTOS
BAAD STUDIO
POWER PLANT MALL 2018 - COMPLETED
PROJECT LEAD
CONCEPTUAL DESIGN & PRESENTATION
CONSTRUCTION DRAWINGS & COORDINATION
CONSTRUCTION SUPERVISION TIL TURNOVER
Its design is inspired by the client’s inclination for a modern yet minimalist style using straight forward textures such as concrete, wood, glass and plants which add to the signature branding of the lifestyle store
Since the tenant space had height to it, the design team wanted to utilize the space and create a mezzanine where the store could showcase featured brands and new releases along with its faise platform at the front of the store. They also created pocketed spaces to have a variety of merchandise placement.
 TRACY SANTOS ARCHITECTURE
TRACY SANTOS ARCHITECTURE





