

LOT 3000 SEACLIFF VILLAGE SEACLIFF DEVELOPMENTS PTY LTD. NOVEMBER 2022 1/124 Collins Ave; Edge Hill; QLD 4870 cairns@tpgarchitects.com.au www.tpgarchitects.com.au

TPG ARCHITECTS TPG Architects © TPG Architects 2021 1/124 Collins Ave; Edge Hill; QLD 4870 cairns@tpgarchitects.com.au www.tpgarchitects.com.au (07) 4032 1944
With experience in every major industry sector, we specialise in Residential, Educational, Heritage, Retail, Hospitality and Commercial design and the combination of these into large-scale mixed-use environments.
Established in 1994, we have longstanding relationships with many developers, contractors, and consultants.
In this time we have completed over some 2500 units in projects ranging from 3 to 390 apartments, many for repeat clients.
Our clients benefit from the breadth of our knowledge and creative expertise




TPG Architects I tpgarchitects.com.au 3
We are a Cairns based Practice of awardwinning Architects and Masterplanners.
Creativity
Working Credible Design Client Focus 01 ABOUT US
Collaborative
02 AWARDS
With over 25 Regional, State and National Awards we are the most awarded Architectural Practice in FNQ.
2022
AIA FNQ House of the Year 8 Beachfront Mirage, Port Douglas
AIA Regional Commendation 8 Beachfront Mirage, Port Douglas 2020
AIA QLD FDG Stanley Public Buildling Commendation Bulmba-ja Centre of Contemporary Arts
Eddie Oribin Award for Building of the Year Bulmba-ja Centre of Contemporary Arts
AIA Regional Commendation Cairns Hockey Park Station 2017
Eddie Oribin FNQ Building of the Year Cairns Museum, The School of Arts building, Cairns
Regional Awards Haddad’s Residence, Cairns
Regional Awards School of Arts, Cairns Museum 2015
Master Builders FNQ Award Individual Home $1.26-$2M Haddad’s Residence, Cairns
AIA Regional Award Good Counsel College - Block F, Innisfail 2014
AIA Regional Award Tanks Art Centre Curator’s Office, Cairns 2012
AIA Regional Award St Clare’s Primary School, Tully 2011
AIA National Lachlan Macquarie Award for Heritage Architecture Cairns Cruise Liner Terminal
AIA Eddie Oribin FNQ Building of the Year Cairns Cruise Liner Terminal
2010
AIA Regional Award for Sustainable Architecture TNQIT Health & Sustainability Precinct, Cairns 2007
AIA FNQ House of the Year Struthers Residence, Port Douglas
AIA Regional Award Struthers Residence, Port Douglas 2006
AIA Regional Award Argentea Display Villa, Palm Cove 2002
AIA Regional Commendation Young Residence, Port Douglas 2000
AIA Beatrice Hutton Award State Commendation The Peninsula, Port Douglas 1999
AIA Regional Award Fields Residence, Cairns 1998
AIA Regional Award Cairns Regional Gallery Cafe, Cairns 1997
AIA Regional Award Cairns Regional Gallery Cafe, Cairns 1993
AIA Regional Award The Clink Theatre, Port Douglas
AIA State Commendation Mainwood Residence, Port Douglas 1993
AIA Regional Award The Clink Theatre, Port Douglas 1993
FIG Stanley Public Building Awards Commendation St Andrews Anglican Church, Port Douglas
TPG Architects I tpgarchitects.com.au NOVEMBER 4 2022







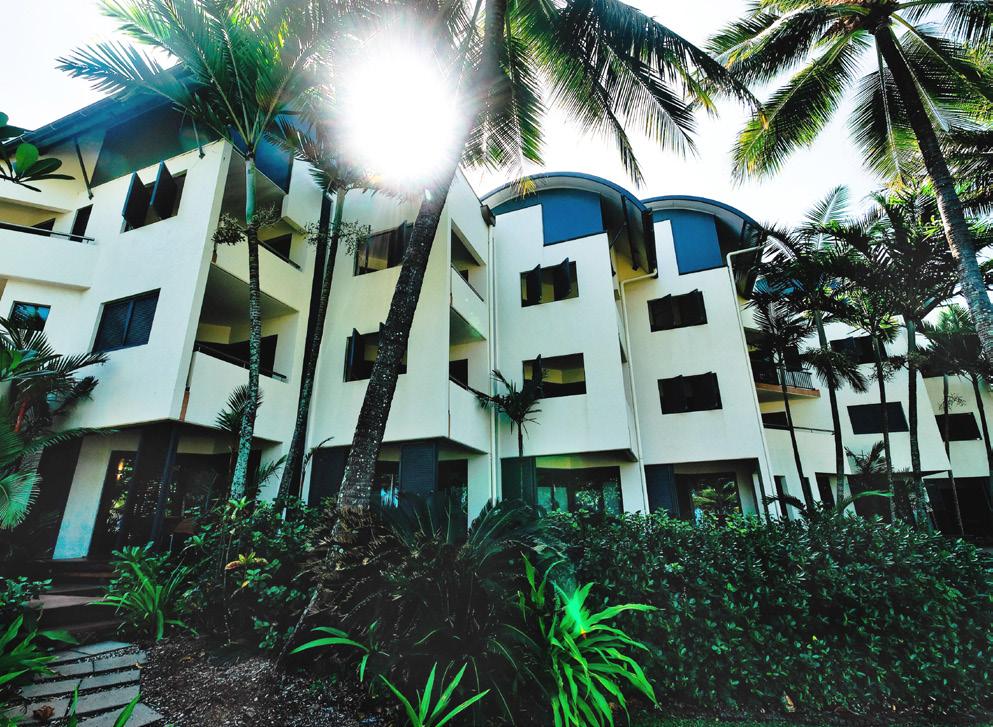
TPG Architects I tpgarchitects.com.au 5
APARTMENTS PALM COVE 201 LIVING APARTMENTS CAIRNS
HOTEL PORT DOUGLAS TRILOGY PENTHOUSE CAIRNS
PORT DOUGLAS CAIRNS ONE APARTMENTS CAIRNS HARBOUR LIGHTS PENTHOUSE CAIRNS THE LAKES APARTMENTS CAIRNS
MANTRA
PENINSULA
MARTINIQUE
03 WHAT WE DO
Sectors and Services
Since 1994 we have established a reputation for delivering financially successful, creative and innovative environments across a variety of sectors. Our approach is based on creating the right design framework and mix of uses as the foundation of environmentally and socially sustainable places.

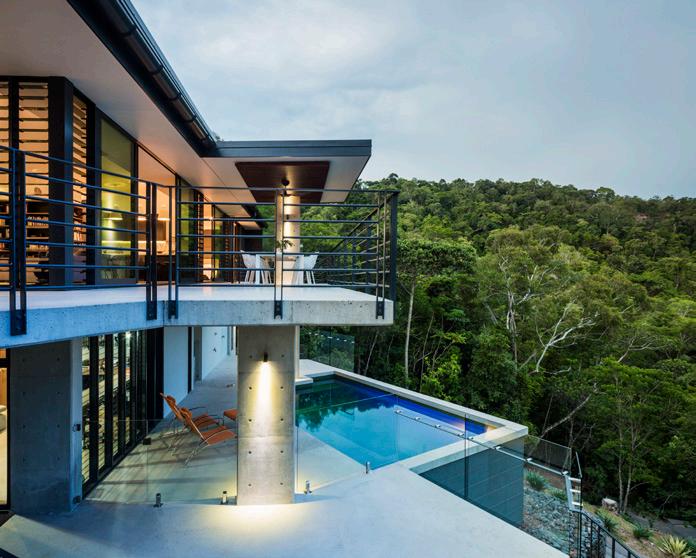
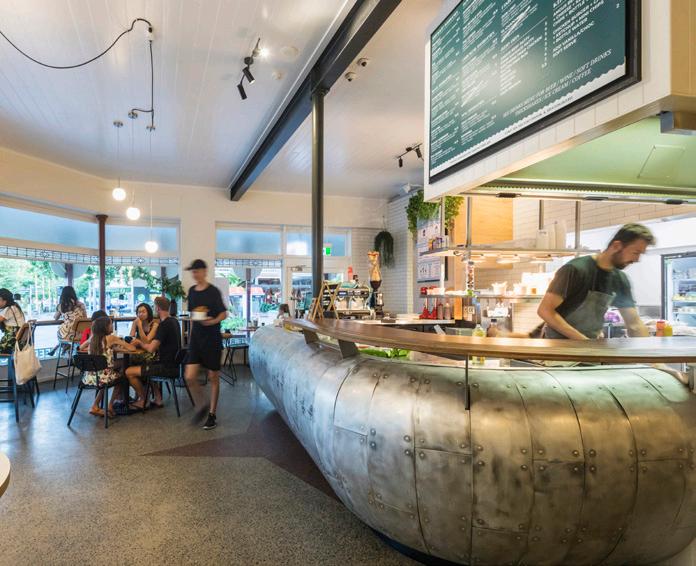



TPG Architects I tpgarchitects.com.au NOVEMBER 6 2022
MULTI-RESIDENTIAL HOSPITALITY RESIDENTIAL EDUCATIONAL HERITAGE MASTERPLANNING
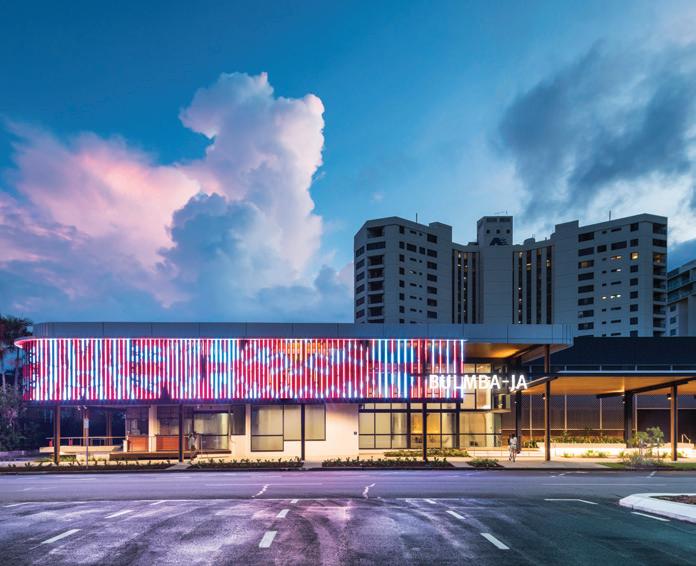
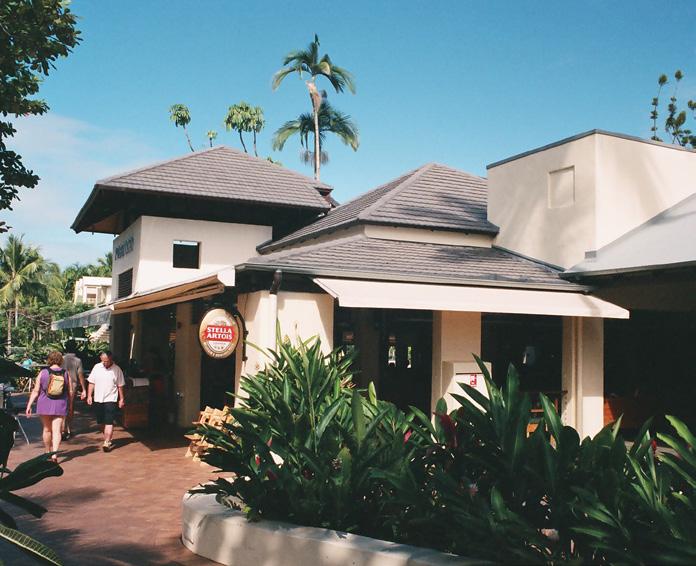




TPG Architects I tpgarchitects.com.au 7 COMMUNITY COMMERCIAL RETAIL URBAN DESIGN INTERIOR DESIGN SPORTS & LEISURE
SEACLIFF VILLAGE ESTATE
RESIDENTIAL VILLAGE CLOSE TO ADELAIDE CBD WITH EXTENSIVE VIEWS NORTH
A full master planned, Seacliff Village Residential Estate is elevated and within walking distance to Marino railway station as well as a range of local amenties.. The balance of
the site will be intergrated with high density housing in various forms from small lot housing to apartment living and the creation of new public spaces. The development
is set to provide employment and retail needs to the wider catchment. Including a 10,000m2 retail centre, a medical precinct and 750 dwellings consisting of 145 premium terraces and over 600 apartments.

TPG Architects I tpgarchitects.com.au NOVEMBER 8 2022
ADELAIDE


TPG Architects I tpgarchitects.com.au 9 Sectors: Multi-Residential Client: . Seacliff Developments Pty Ltd Project Value: $500m Status: Current
CAIRNS A TROPICAL DESIGNED HOLIDAY APARTMENT COMPLEX ON THE EDGE OF CAIRNS CBD


201 Living is a 6 storey tropical designed contemporary Holiday Apartment Complex located on the edge of Cairns Business District. The Apartments are situated on a prominent corner location approximately 100m from the Esplanade. With the building setback slightly it gives focus to its corner location while allowing a majority of the apartments facing the ocean to capture the views. With aluminium shutters equipped to balconies, occupants have the ability to manipulate their privacy, light and shade. There are 48 apartments in total many of which are dual key over a semi basement carpark. Detail to the landscaping and outdoor areas create a seamless view.
Sectors: Multi-Residential
Client: Thakral Holdings
Project Value: $1.5m
Status: Completed 2004
TPG Architects I tpgarchitects.com.au NOVEMBER 10 2022 201 LIVING APARTMENTS

TPG Architects I tpgarchitects.com.au 11

TPG Architects I tpgarchitects.com.au NOVEMBER 12 2022 C3 PANORAMIC TOWERS
CAIRNS A BOUTIQUE MIXED-USE DEVELOPMENT BRINGING TROPICAL URBANISM TO CAIRNS

TPG Architects I tpgarchitects.com.au 13
A boutique mixed-use development with 795 apartments including 1,2,3 bedroom units & penthouse apartment.

The design capitalises on the site, which allows for the tallest buildings in the city under current building height restrictions. C3 brings tropical urbanism to Cairns with rooftop bars, restaurants and skylounges.
The 12 meter high landscape poduim features swimming pools, gym and other lifestyle amenities. The podium provides 3500m² of commercial retail space creating an active street level and cultivating the vibrant tropical city lifestyle on offer.
TPG Architects I tpgarchitects.com.au NOVEMBER 14 2022
Sectors: Mixed-Use, Retail, Leisure, Office, Residential Client: F Gasparin Project Value: $120M Status: Current C3 PANORAMIC TOWERS CAIRNS

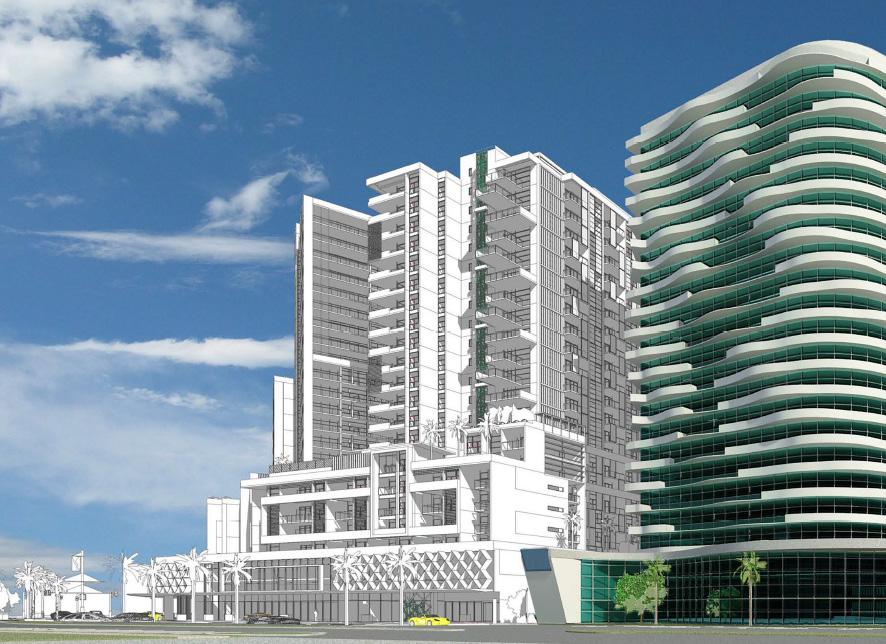

TPG Architects I tpgarchitects.com.au 15
TPG Architects were commissioned by the original building developer to undertake a major uplift of the quality of fit-out of the two penthouse suites in the residential tower to meet the market expectations for such a prestigious location.


This saw a complete redesign of the planning of the apartments, opening the spaces to find more connection to the stunning tropical setting on The Esplande.

TPG Architects I tpgarchitects.com.au NOVEMBER 16 2022
OF CHIC
CAIRNS’ BEST SHOWCASE
PENTHOUSES.
Sectors: Multi-Residential Client: Thakral Holdings Project Value: $1.5m Status: Completed 2004 TRILOGY PENTHOUSE CAIRNS

TPG Architects I tpgarchitects.com.au 17
PENTHOUSE

Absolute waterfront apartments in Cairns City, Harbourlights is uniquely positioned between the city and the sea. A combination of private spaces and areas open to life and light offer a cool, serene sanctuary. Generous balconies and living spaces provide seamless indoor-outdoor living.

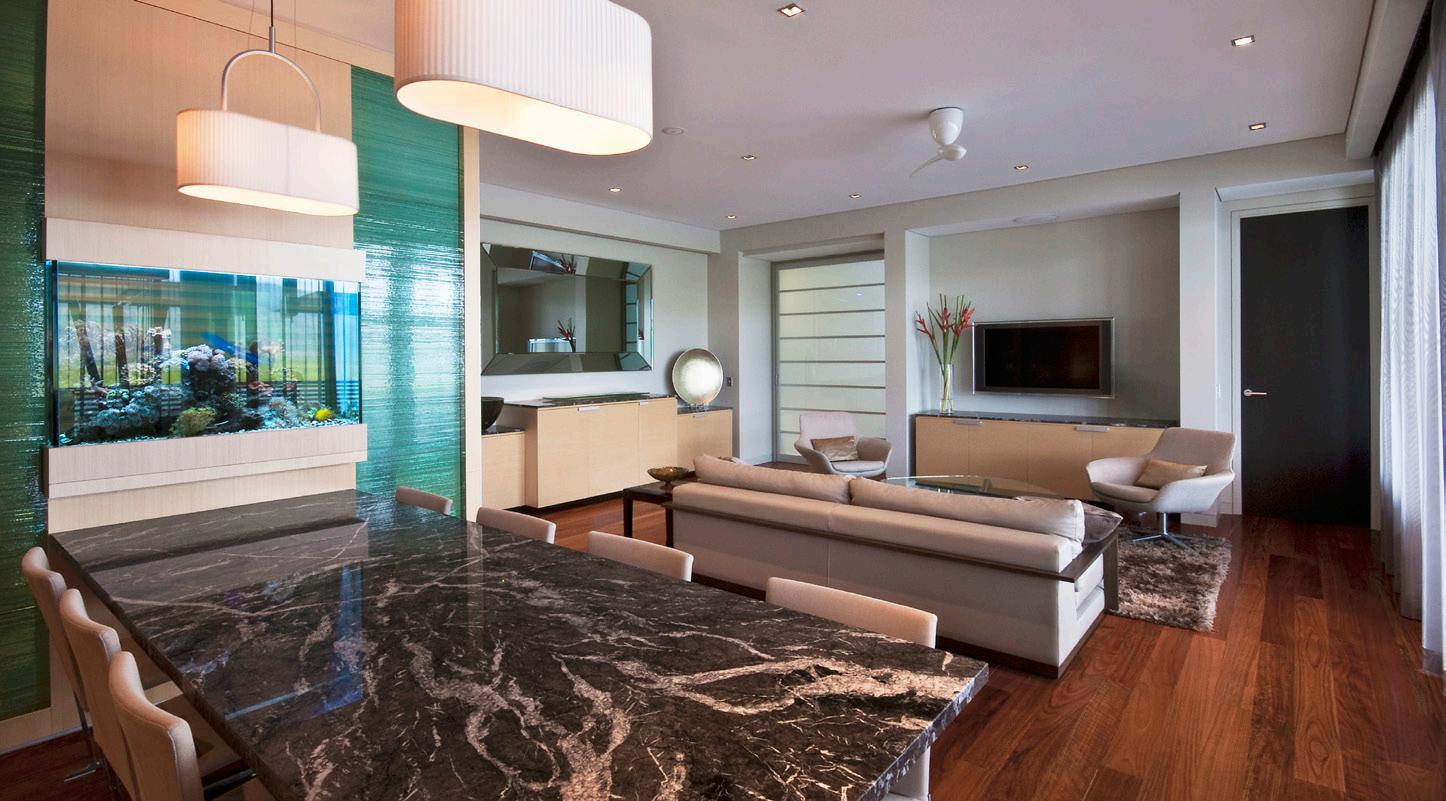
The neutral colour palette sets back against the magnificent sea views. The apartments include quality fixtures and fittings and custom joinery and furniture pieces.

TPG Architects I tpgarchitects.com.au NOVEMBER 18 2022
Sectors: Multi-Residential Client:
Project Value:
Status:
Thakral Holdings
$2m
Completed
WITH UNOBSTRUCTED
LIGHTS PENTHOUSES
VIEWS OF CAIRNS HARBOUR. HARBOUR
CAIRNS

TPG Architects I tpgarchitects.com.au 19
ARIA PENTHOUSES CAIRNS
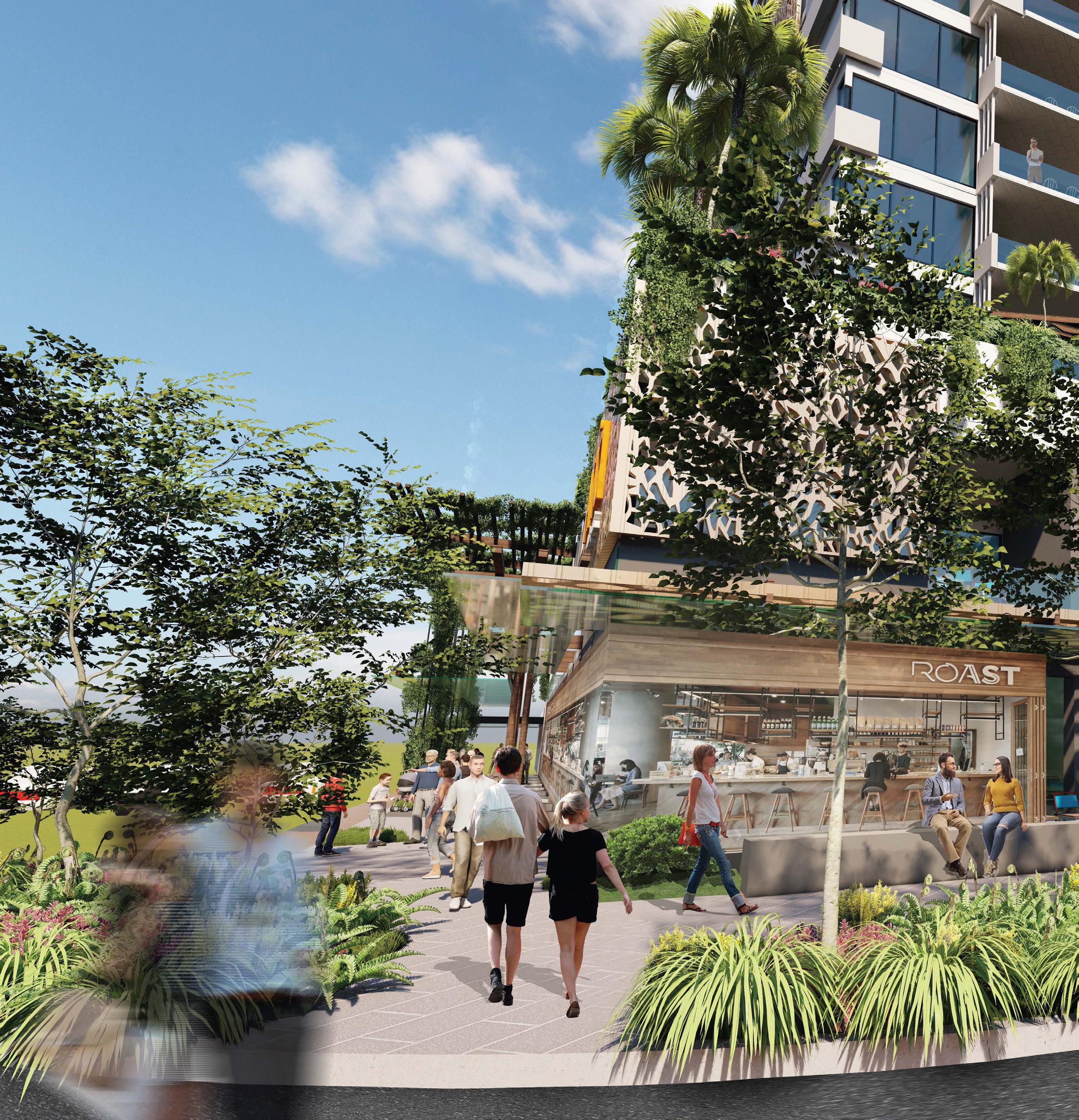
ONE, TWO & THREE BEDROOM PENTHOUSES
Aria on the Park takes its design cues from the lush tropical landscape of Cairns. Positioned overlooking the dense botanic planting of the Munro Martin parklands opposite this development incorporates this landscape theming into architectural features including green walls, plant patterned shade screens and ‘street canopies’ of vine covered awnings. One, two and three bedroom penthouses with street level café and
restaurant tenancies are positioned on the corner of Sheridan Street and opposite the parklands on Minnie Street. These locations maximise street activation and visibility while turning the focus of activity toward the parklands. Outdoor dining along the Minnie Street frontage is bordered by extensive street planting to reinforce this connection and protect from noise and traffic on Sheridan Street. These dining locations along the fringe of Munro Martin Park provide amenity to residents of Aria on the park and support the vision of the Cairns Performing Arts Precinct as an activity hub within the CBD. At two storeys, the landscaped podium is sensitive to the scale of neighbouring buildings. These are generally one to two storey commercial and retails. The geometry of podium landscaping, pools and shade structures is a counterpoint form of the the tower. The angular, organic shapes of the individual units’ plunge pool and community
TPG Architects I tpgarchitects.com.au NOVEMBER 20 2022
pool, planters and vine clad pergolas soften the orthogonal bulk of tower and turn the focus o the podium away from Sheridan Street to address Munro Martin Park. The large shared community pool is oriented on an angle towards the park with an infinity edge creating a seamless visual connection Tower. Dining locations along the fringe of Munro Martin Park provide amenity to residents of Aria on the park and support the vision of the Cairns Performing Arts Precinct as an activity hub within the CBD.


Sectors: Mixed-use Client: Donmar Investments Project Value: $45M Status: Current
CAIRNS TROPICAL RESIDENTIAL DEVELOPMENT WITH UNIQUE VILLAGE LIFESTYLE
400 Apartments, Residential Villas and Resort Complex. Tropical North Queensland’s most dynamic Residential Development, Cairns One, offers a unique village lifestyle with a range of facilities never before offered so close to the Central Business District.
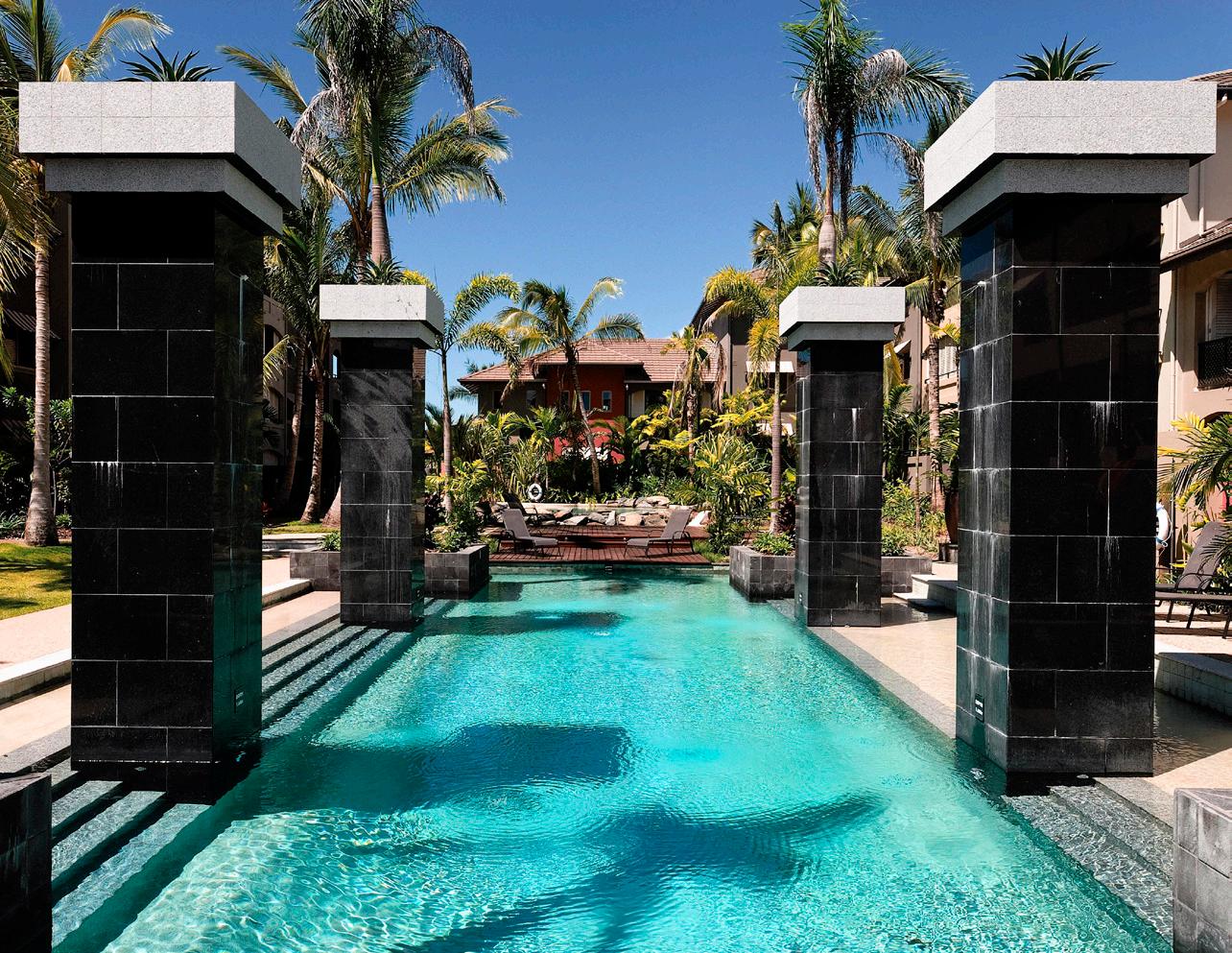


Cairns One set a new benchmark in design sophistication that integrates luxury housing with a village lifestyle. A range of large contemporary apartments and Villa-Homes boast luxury finishes including quality appliances, granite benchtops and large lanai verandahs.
The village features 5 star recreation facilities including myriad water features, pools, barbeques, a tennis court and gymnasium, convenience store, coffee lounge, games room and Residents’ lounge.
Sectors: Mixed-Use, MultiResidential Client: HS Vision
Project Value: $120M
Status: Completed 2008
TPG Architects I tpgarchitects.com.au NOVEMBER 22 2022
MULTI-RESIDENTIAL
CAIRNS ONE
UNITS
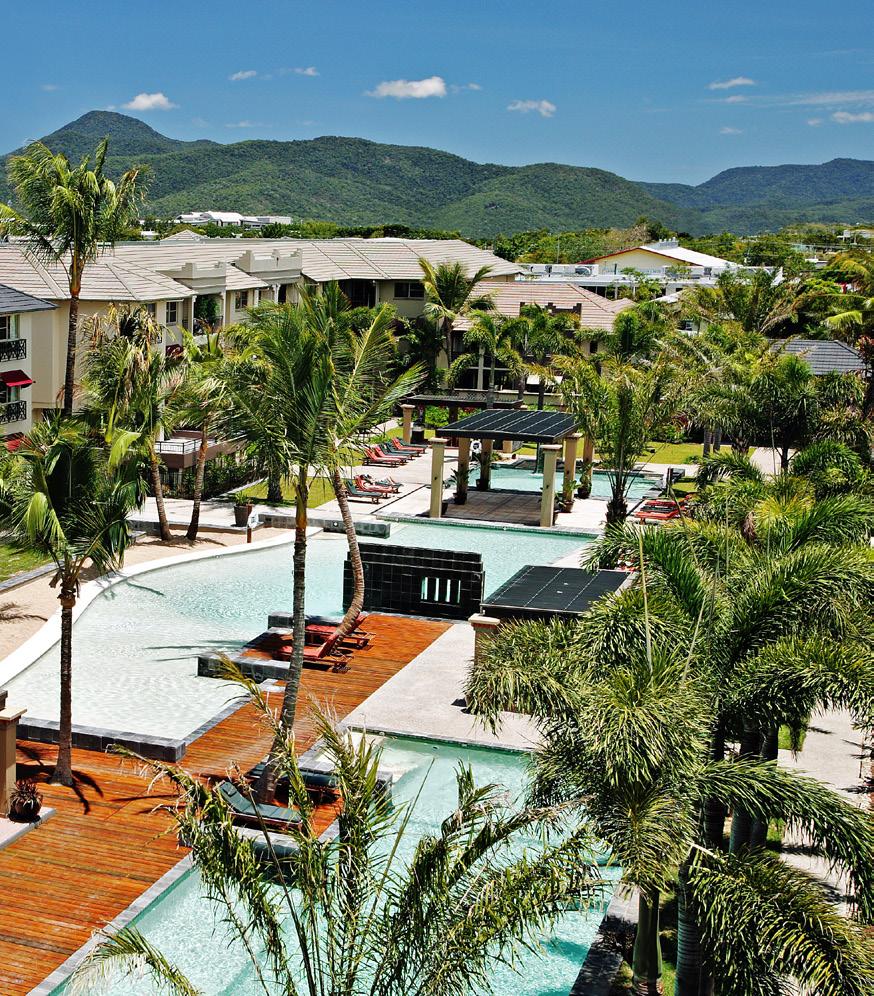


Architects I tpgarchitects.com.au 23
TPG


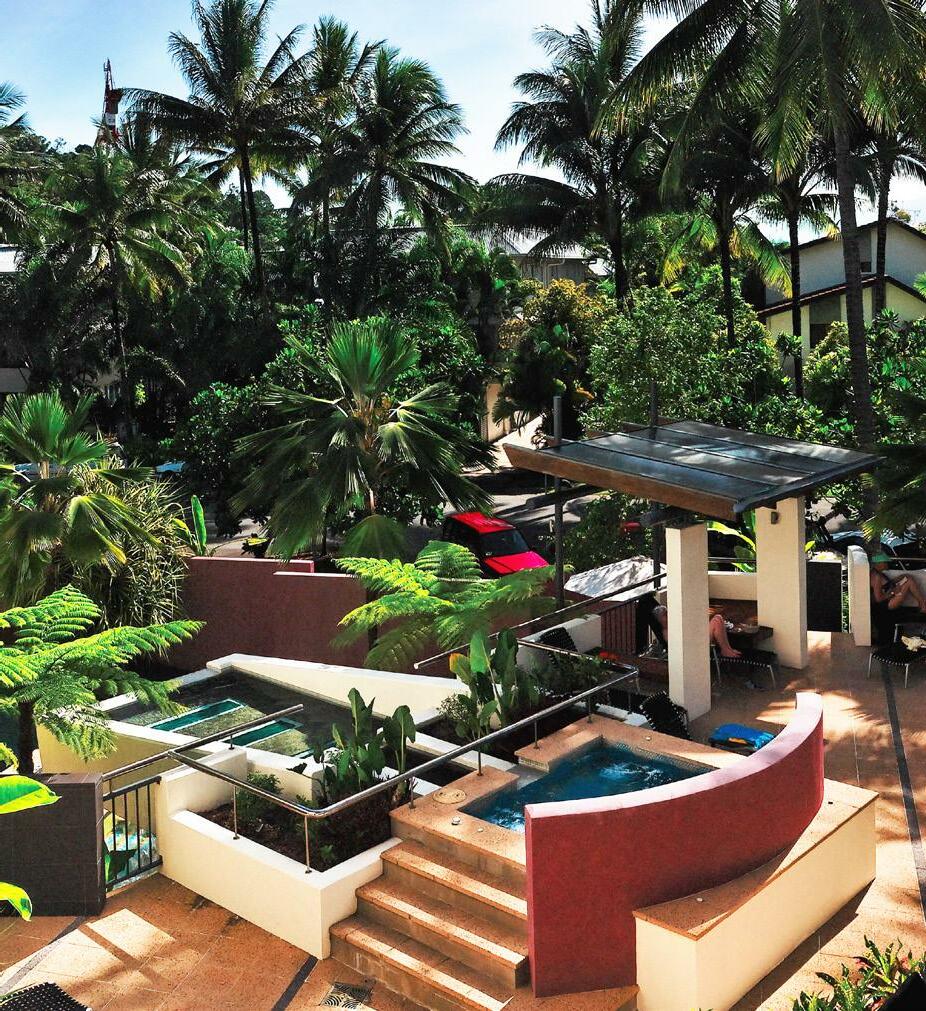

TPG Architects I tpgarchitects.com.au NOVEMBER 24 2022 PENINSULA BOUTIQUE HOTEL PORT DOUGLAS
A PRIVATE SANCTUARY WITH STUNNING VIEWS OF THE CORAL SEA


The Peninsula Boutique Hotel fronts famous Four Mile Beach, Port Douglas. It includes 25 suites and the ‘Tides’ resort restaurant.

The esplanade location, which offers stunning views of the Coral Sea, is exposed to at times extreme southeasterly sea breezes. The southern ziggurat façade of louvered balconies shields suites while opening and directing views across the ocean.
The land-facing north of the site was transformed into an asset with the addition of a terraced landscape of courtyards, sundecks, jacuzzis and waterfalls stepping down to central pool. This private sanctuary is a sheltered counterpoint to the
windswept beach-front. The material palette here is a modern tropical mix of terracotta, mosaic, granite and wicker, complemented by the soft greens and mauves of the playfully coloured pool tiles.
The space accommodates the hidden heart of the hotel integrating the bar, restau-rant and hotel entry to create anintimate, communal atmosphere.
Sectors: Multi-Residential
Client: Peninsula Boutique Hotel
Project Value: $4M
Status: Completed 2000
Awards: AIA Beatrice Hutton Award Commendation 2000
TPG Architects I tpgarchitects.com.au 25


TPG Architects I tpgarchitects.com.au NOVEMBER 26 2022 THE
LAKES RESORT CAIRNS
PREMIER RESORT UTILIZING NEW URBANIST DESIGN PRINCIPLES


The Lakes Resort & Spa, with a total of 350 Apartments was designed as a premier resort offering a relaxed village atmosphere with spacious contemporary apartments. New urbanist design principles were utilised in enriching a series of living spaces, both internal and external. Set amongst 11 hectares of lush tropical gardens with just over 7 acres of recreational grounds, including lakes, beach pools, entertaining

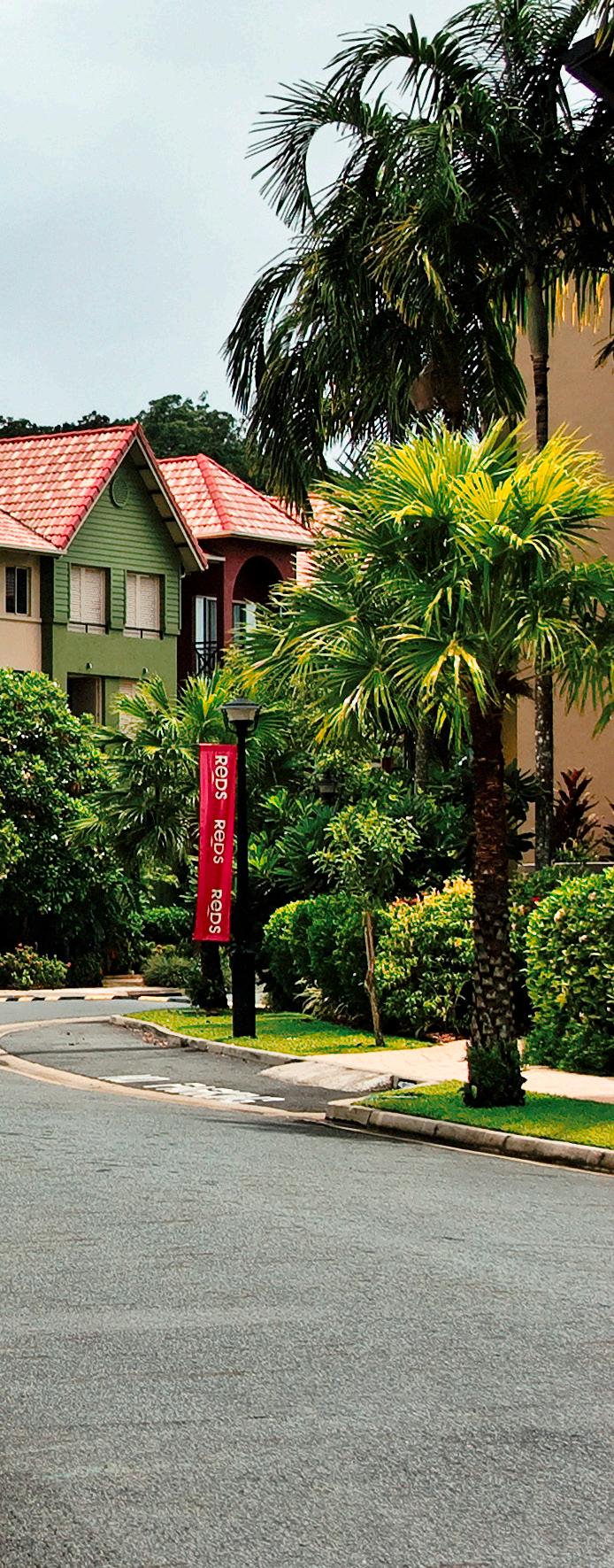
areas, tennis and bocce courts. Along with front of house, lobby, reception and other facilities including two restaurants, childcare, day spa, hair .salon, gymnasium and library.
Sectors:
TPG Architects I tpgarchitects.com.au 27
Multi-Residential Client: HS Vision Project Value: $100M Status: Completed 2005
Mantra Amphora Resort is located on the spectacular waterfront of Palm Cove’s palm-fringed beach at one of Tropical North Queensland’s most sought after destinations.


Surrounded by elegant palms and majestic melaleuca trees, the 1201,2 and 3 bedroom unit holiday resort celebrates this unique holiday space in Palm Cove.
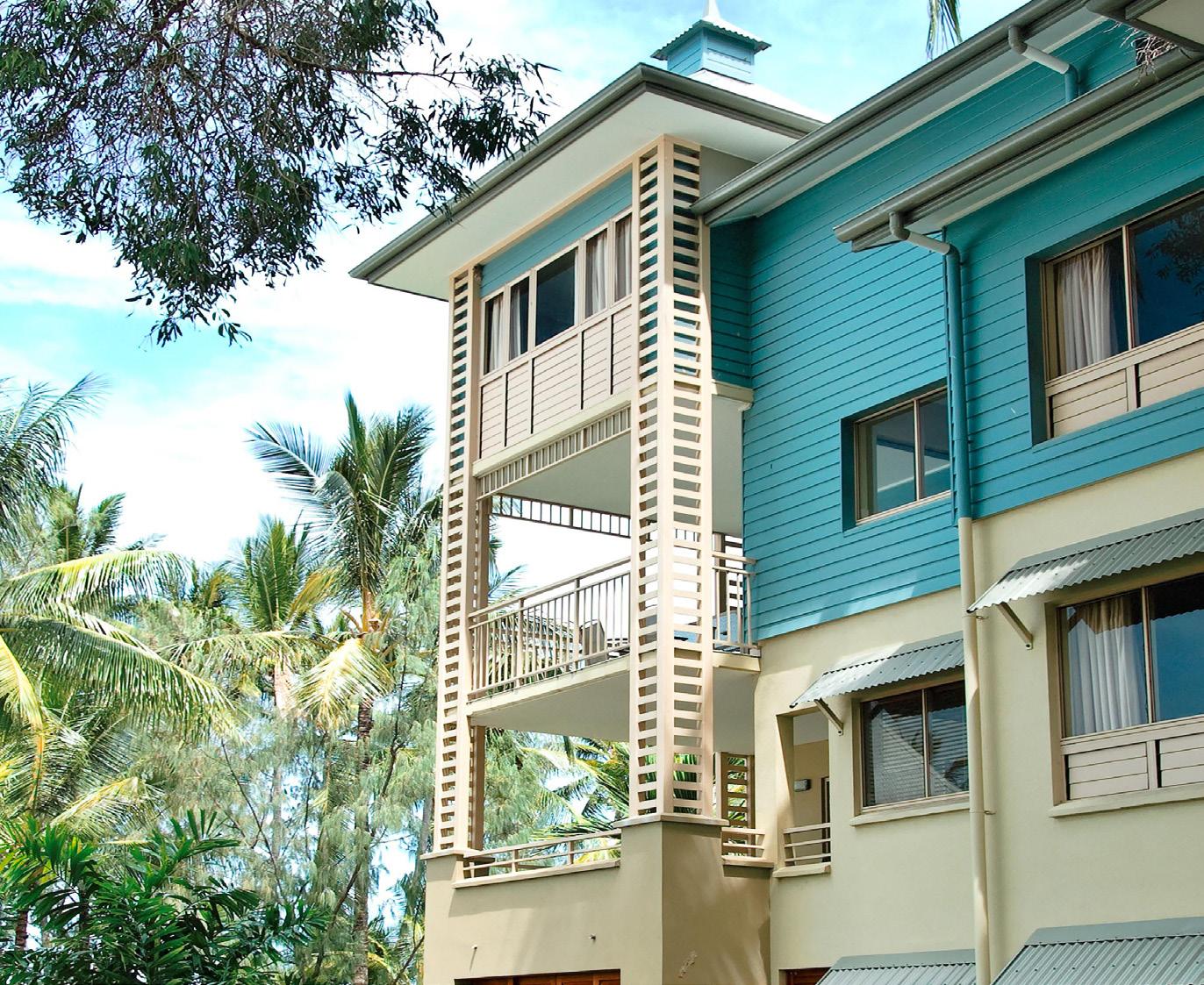
TPG Architects I tpgarchitects.com.au NOVEMBER 28 2022
MANTRA AMPHORA RESORT AND VIVO BAR & GRILL PALM COVE
ELEGANT SETTING FOR CHIC, COLONIAL STYLE RESORT & RESTAURANT
Vivo restaurant, with its graceful white walls and turrets flanks the street entry to the resort. Its colonial exterior provide a stunning, cool contrast to the warm, aromatic and colourful vibrance of the interior.
In the centre of the restaurant, the chic, stylish sunken bar forms a vibrant, animated hub.

TPG Architects I tpgarchitects.com.au 29 Sectors: Multi-Residential & Entertainment Client: Thakeral Holdings & Vivo Bar and Grill Project Value: $30M & $2M Status: Completed 2005
A RESIDENTIAL PROJECT FOR SEASIDE COMMUNITY

The retirement facility in Clifton Beach spacing two parcels of land over 5 levels.
The facility will comprise communal facilities such as a gym, dining hall and consultation rooms and an onsite manager’s office.
The development consists of a new ‘high end’ retirement facility intended
TPG Architects I tpgarchitects.com.au NOVEMBER 30 2022 ST JOHNS COMMUNITY 89-91 ARLINGTON ESP, CLIFTON BEACH
to accommodate retirees and to be managed under the operational structures of St Johns Community Care.
The design is intended to be of a contemporary/modern style which responds to the locality and environment and provides a benchmark for tropical design.

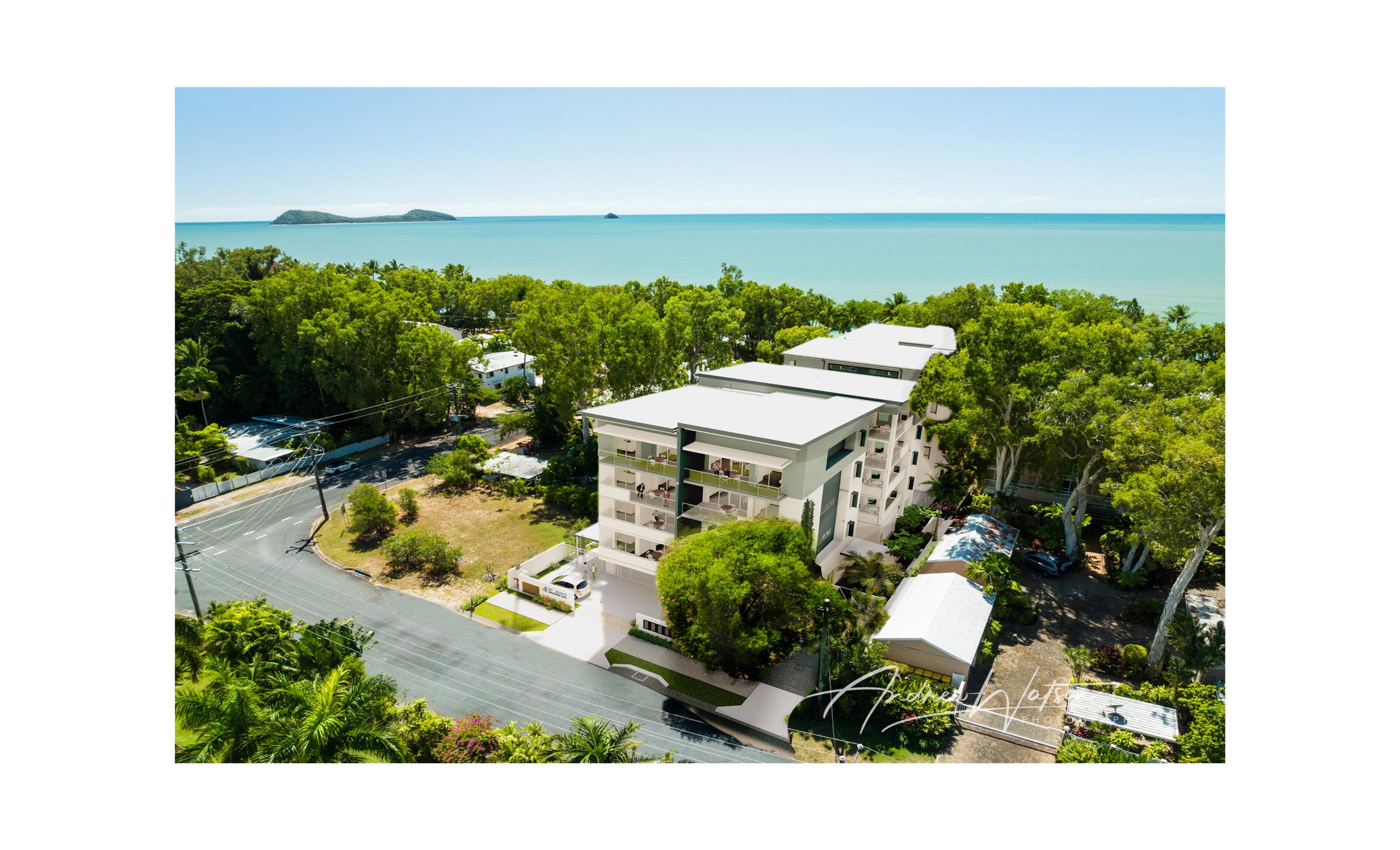

Project Value: $12M
Status: Current
TPG Architects I tpgarchitects.com.au 31
St John’s Community Care Ltd
BOTANIC RESIDENTIAL SPACES IN PORT DOUGLAS TOWN CENTRE
On Macrossan Street in the centre of Port Douglas, a mixed-use development, are seven beautiful apartments with two or three bedrooms, including a Penthouse with a rooftop pool.



Occupants can walk directly off the street through a covered walkway and over a private rainforest bridge to their front door. Each apartment has been meticulously designed to maximise the feeling of light, whilst embracing the tropical style, which is so emblematic of Port Douglas.
The streetscape is activated with a two storey loft restaurant and boutique shops.
Sectors: Mixed-use, MultiResidential
Client: JSB Pty Ltd.
Status: Current Project Value: $8M
TPG Architects I tpgarchitects.com.au NOVEMBER 32 2022 49 MACROSSAN STREET PORT DOUGLAS
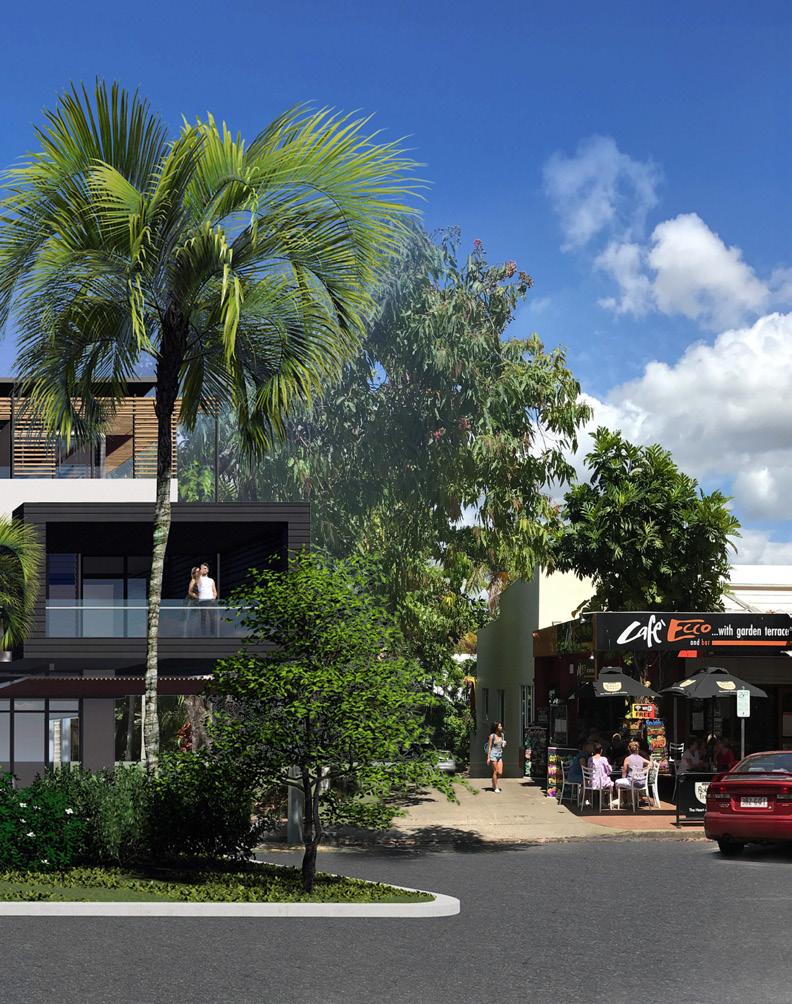


TPG Architects I tpgarchitects.com.au 33

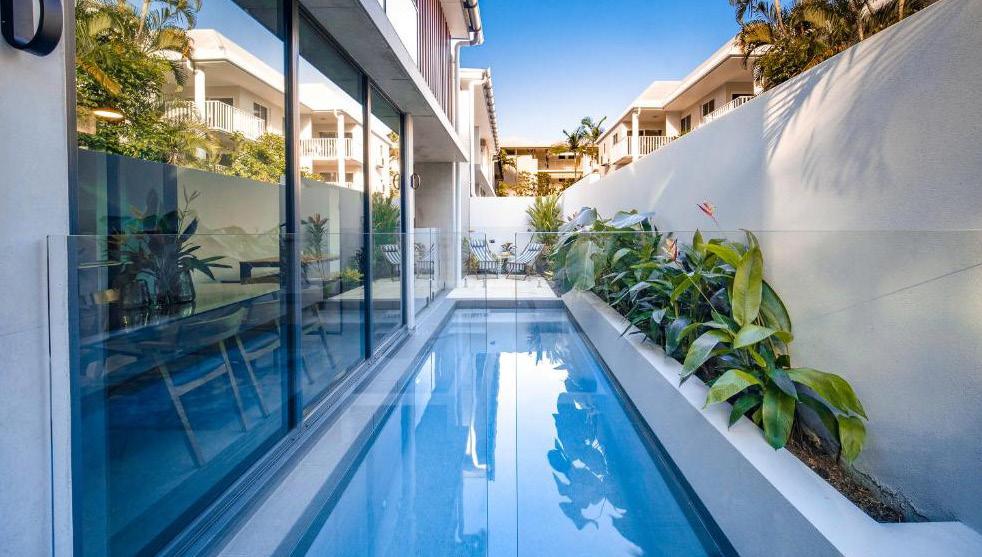
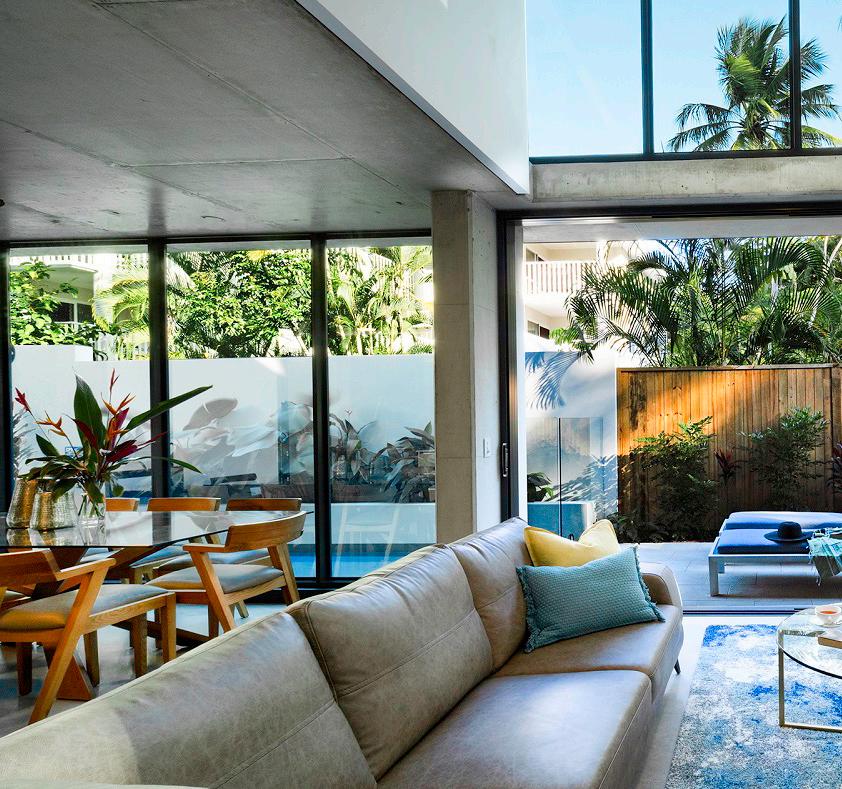
TPG Architects I tpgarchitects.com.au NOVEMBER 34 2022
ARIA VILLAS PORT DOUGLAS
The client’s objective was to create three boutique villa style townhouses in the resort town of Port Douglas, appealing to visitors and permanent residents alike.


Employing carefully considered and efficient use of space, each villa of 185m2 hosts four bedrooms, four ensuites and two living spaces.

TPG Architects I tpgarchitects.com.au 35
Sectors: Multi-Residential Client: Project Value: $3M Status: Completed 2019 CONTEMPORARY TOWNHOUSES DESIGN WHICH BLENDS WITH ITS TRANQUIL SURROUNDINGS

TPG ARCHITECTS TPG Architects November 2022 1/124 Collins Ave; Edge Hill; QLD 4870 cairns@tpgarchitects.com.au www.tpgarchitects.com.au (07) 4032 1944


























































































