Architectural Assistant

(RIBA Part 2 MArch)
Tai Pham
Architectural Assistant (Part 2) - Tai Pham
Tel: 07478871455, Email: taipham29@hotmail.co.uk,
PERSONAL PROFILE
My current skill level BIM is at Levels 2 across RIBA STAGE 1-5, through the interactions between new challenges and my astute problem-solving, which identifies a strong vision.
Pro-active in delivering technical tender processes in social housing, commercial, industrial and data centres. Able to work on various scale plans, from master plans to detailed construction.
Critical thinking, curiosity and reflecting independently on various concepts, studies of model-making, drawings and digital modelling.
ARCHITECTURAL SKILLS
• PENCILS – Communication between Site and Design Conceptual.
• AUTOCAD – 2D Technical Drawings
• RHINO – 2D and 3D Drawings to Support Physical Modelling.
• V-RAY & 3DSMAX - Atmosphere Rendering
• SKETCH UP - 3D Modelling.
• INDESIGN – Presentation Format.
• REVIT – 3D Design Process.
• ILLUSTRATOR – Visual Adjustment.
• PHOTOSHOP – Visual Rendering.
ADDITIONAL
• Lumion – Rendering plug-in Revit.
• Enscape - Live rendering plug in Revit.
• Microstation - Drawings
• Twinmotion - Landscape Rendering
ARCHITECTURE RELATED EMPLOYMENT
ARCHITECTURAL PART 1 ASSISTANT at Hyphen
PROJECTS: Cloud House- Phase 2(2022-23) + Volta (2022-23)
RIBA 4-5 – Data Centre for Client and Subcontractor (Construction and As-built)
• Assisted with construction tender package of 5 storeys.
• Weekly meetings and coordination.
• Reviewing building regulations and spefications with client approval.
• Assisting as-built tender package.
• Snagging report on site visits.
OTHER PROJECTS:
RIBA 4, Amazon Warehouse: revised drawings from as-built visit.
ARCHITECTURAL PART 1 ASSISTANT at Conran and Partners
PROJECT: Porttobello Square Masterplan(2a to 3b) for 25 Months (2019-2021)
RIBA 1-4 - Housing Regeneration mixed use tenure of 1000homes.
• Assisted drawing packages for Pre-app, Meetings and Consultancy.
• Schedules building elements quantities, areas and costs.
• Produce diagrammatic and visual graphic for DAS.
• Modelling buildings parameters.
• Physical model making for bay studies
• Detailing construction for Phase 2
• Liaison building suppliers.
Other Project:
• Lower Marsh- Office (RIBA 3-4)

• Green Man Lane - 1200 homes (RIBA 2-3)

ARCHITECTURAL ASSISTANT at Medical Architecture (Summer 2019).
• Assisted the team in presenting the concept design of a hospital on Prince Edward Island, Canada.
• Illustrated local context - recreation, existing site, and hospitality.
ARCHITECTURAL INTERNSHIP TUTOR ASSISTANT (Summer in 2016 &2017).
• Worked along with a team of architects, timber construction, on-site assembled and disassembled for public cinema.
• Involved in making cynoprints on fabric for structure’s skin.
Phase2a Phase2b Data centre Phase3Architectural Assistant (Part 2) - Tai Pham
Tel: 07478871455, Email: taipham29@hotmail.co.uk,
OWN PERSONAL DEVELOPMENT ACTIVITIES
MAKING FURNITURE
• Self-built softwood sheets for daily functional uses for home and office.


• Continue DIY using old and new materials for saving the cost and waste.
OTHER EMPLOYMENT
LASER/PRINT OPERATOR at London Metropolitan University (2017-2019) (2021-2022).
• Layout guide and helping clients to select the right material for their model making.
• Software mentoring provided to individuals to improve presentation skills.
• Provided advice to improve quality of print.
CUSTOMER ASSISTANT at Print Britannia (Summer 2017).
• Assisted senior team to deliver a large print.
• Dealt with customer enquiries and complaints.
• Delivered package to local customers.
• Organised selling products to increase sale,
• Helped customers to design business cards.
EDUCATION
London Metropolitan University – The CASS
• Part 2 MArch (2021-2023)
• Part 1 Architecture BA HONS, graduated 2019achieved First Class.
• Highgate Wood - (2014-2015)
• 2 A levels & BTEC. - Art, Mathematics and Business.
• John Loughborough School (11 GCSE’s)
INTERESTS
REFEREES
Name: Robert Scott (Senior Architect)
Tel: +44 (0)7980270488
Email: rob.scott@astudio.co.uk
AWARD
• ELAG Part I Shortlist Integrated Design Audit in 2018/19. (Sustainability Design).
FLUID FORMS SCULPTURE - I found myself fascinated by the manipulation of unexpected forms, leading to seamless possibilities. Paper allowed to explore form and construction of freedom.

More Activities:
• Cycling to work and study.
• DIY computer components.
• Photography - Lightpainting.
Name: Ingrid Petit (Associate)
Tel: +44(0)7580 271363
Email: ingrid@feildenfowles.co.uk
CLOUD HOUSE (PHASE 2)
Design: Data Centre
Location: Millhabour (Isle of Dogs)
GIA: 2100sqm RIBA: 4-5
The project comprises phase 2 fit out works to an existing recently refurbished data centre. This will include but not limited to. 3 new data halls – 1st, 2nd and 4th floor. 2 new generators to be located on the GF. New transformers to be located on the GF. Third floor LV switch rooms and battery rooms. Roof plant –additional condensing units. New services to the new rooms and to connect new equipment with existing
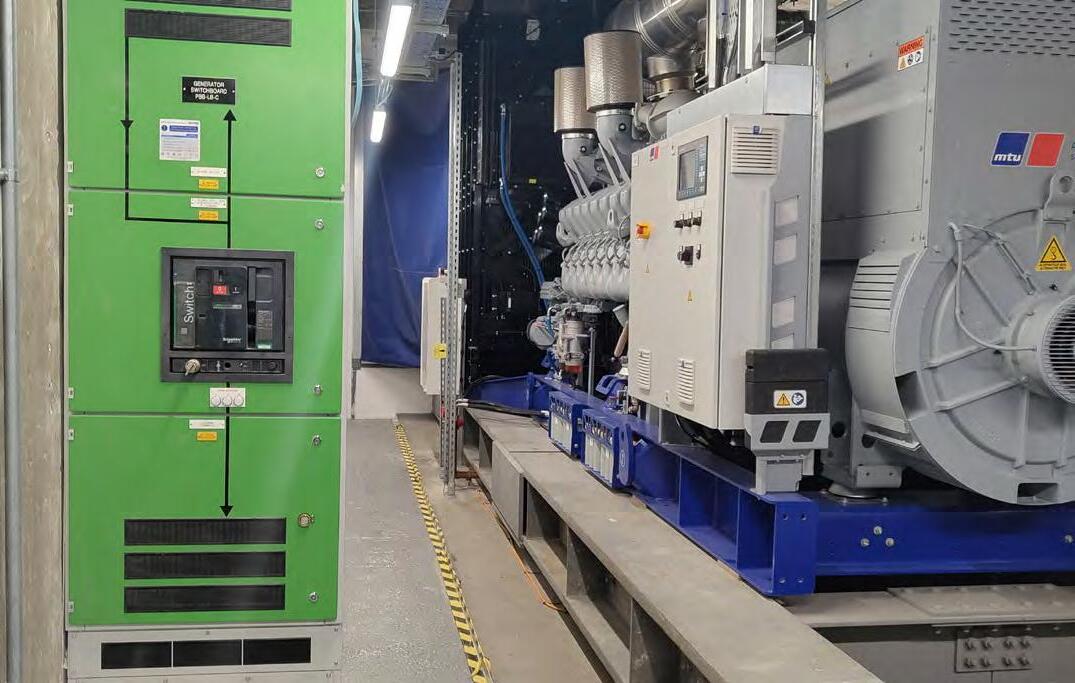


VOLTA
Design: Data Centre

Location: Great Sutton Str (Farringdon)
GIA: 700sqm RIBA: 4-5
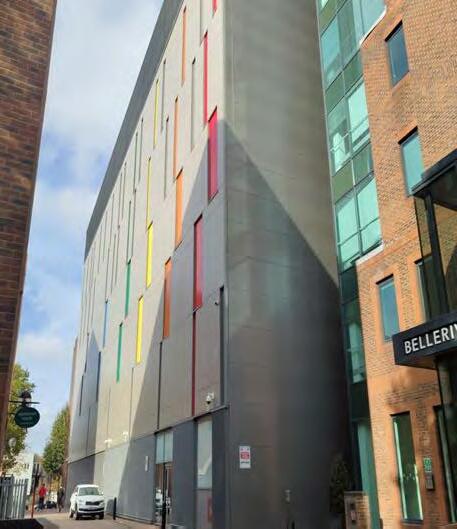
PORTOBELLO MASTERPLAN
Design: Mixed-use residential Location: Portobello Rd (Kensington) Homes: 1020 dwellings




RIBA: 2-4
Phase 3 offers a unique opportunity to ensure that the principles of re-establishing the historic street pattern are carried through, thus reconnecting the estate to the wider neighbourhood and promoting the importance of Portobello Road at its most northerly point. Importantly, this phase also offers the provision of a new community centre in a prominent location offering easy access to those from a range of local communities.
The proposals are an appropriate response to the local context and will be a positive contribution to the surrounding urban grain. Substantially improved public realm in and around the site with new pedestrian routes and open spaces will provide a new vibrant amenity to residents and local community. The site provides an opportunity to create a new heart for the neighbourhood, providing much needed residential accommodation and new community centre.
 Neighbourhood square
Neighbourhood square
LOWER MARSH TRINITY COLLEGE
Design: Mixed-use office
Location: Lower Marsh (Lambeth)
GIA: 1120sqm
RIBA: 3-4
This proposal is for a mixed-use development comprising retail to the ground floor frontage on to Lower Marsh and basement below; flexible retail to the rear of the site at ground and basment levels and office space to first, second, third and fourth floors. Retail at ground floor is in the spirit of Lower Marsh, contributing to the rich streetscape that has developed over the last century. The flexible retail unit has a frontage on to Granby Place and the potential to spill out on to part of the public realm.

Design: Student accommodation

Location: Trinity college (Bristol)
RIBA: 0
A cloister of flexible modules customisable to suit individual occupants, through to larger co-living spaces set around an existing mature cedar tree and copse where we have retained as many existing trees as possible.


LADYWELL GREEN MAN LANES
Design: Mixed-use residential Location: Green man lane (Ealing)

Homes: 920 dwellings
RIBA: 3
The mix of homes ranges from one-bedroom flats to four-bedroom apartments and houses. The first phase included a dramatic cyma curved frontage building that incorporates a community café and energy centre, signalling change for the area and instilling renewed pride for residents. The scheme is a flagship project for the Police’s Secured by Design initiative, creating safer neighbourhoods through design innovation, and was selected by CABE Design Council as a case study for successful community co-design.
Design: Mixed -use residential Location: Ladywell (Lewisham)
RIBA: 0 BID

BUILDING CITY AND LANDSCAPE: VENTURE SWELLING (YR5)





Design: Embassy Office and Residential




















































Location: Regents Park
GIA: 5600sqm






The proposed scheme is a re-creation of the formal composition’s context, favouring Nash’s early design vision, spiritually inviting to the urban enclave. Here, buildings discreetly blend into the landscape, having been conceived as a single entity. The low-carbon and light construction materials are embedded with culturally significant elements, such as the use of bamboo, in a journey to retrieve lost social-ecological biodiversity.



Master plan: A diagolue between proportion and lush gardens























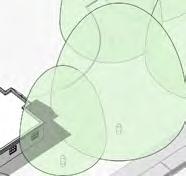

















Discreetly between existing trees that allow an interest and appreciation for its sub-tropical atmosphere.


Encapsulated with magical escapes and traditional construction, integrated materials with collective significant elements from foreign countries. A sense of discovering fugitive plants and the fragrance of perfumed flowers, to seek a bridge of co-existence transformation between our activities and rest of good nature.



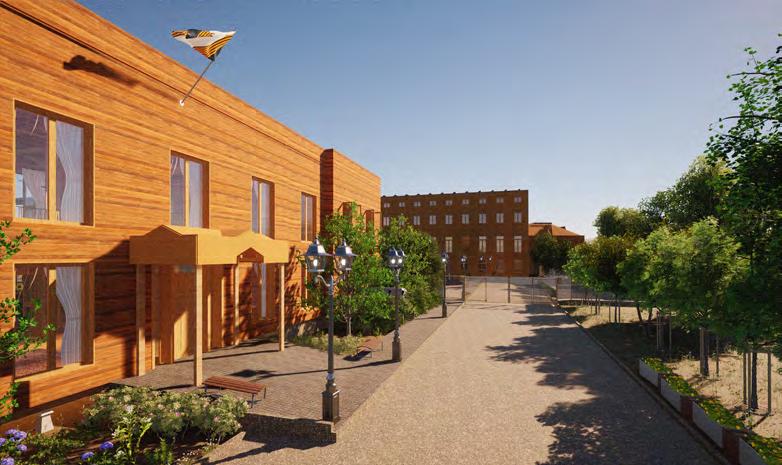


































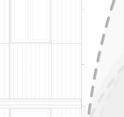






















































































































































 Retains existing landscape ground
South facade
Retains existing landscape ground
South facade



 Panorama view from external staircase
Outdoor meeting/ Breakout space
Water collection, garden, swales and secondary entrance
West-north facade - connecting to the nature
Panorama view from external staircase
Outdoor meeting/ Breakout space
Water collection, garden, swales and secondary entrance
West-north facade - connecting to the nature


