


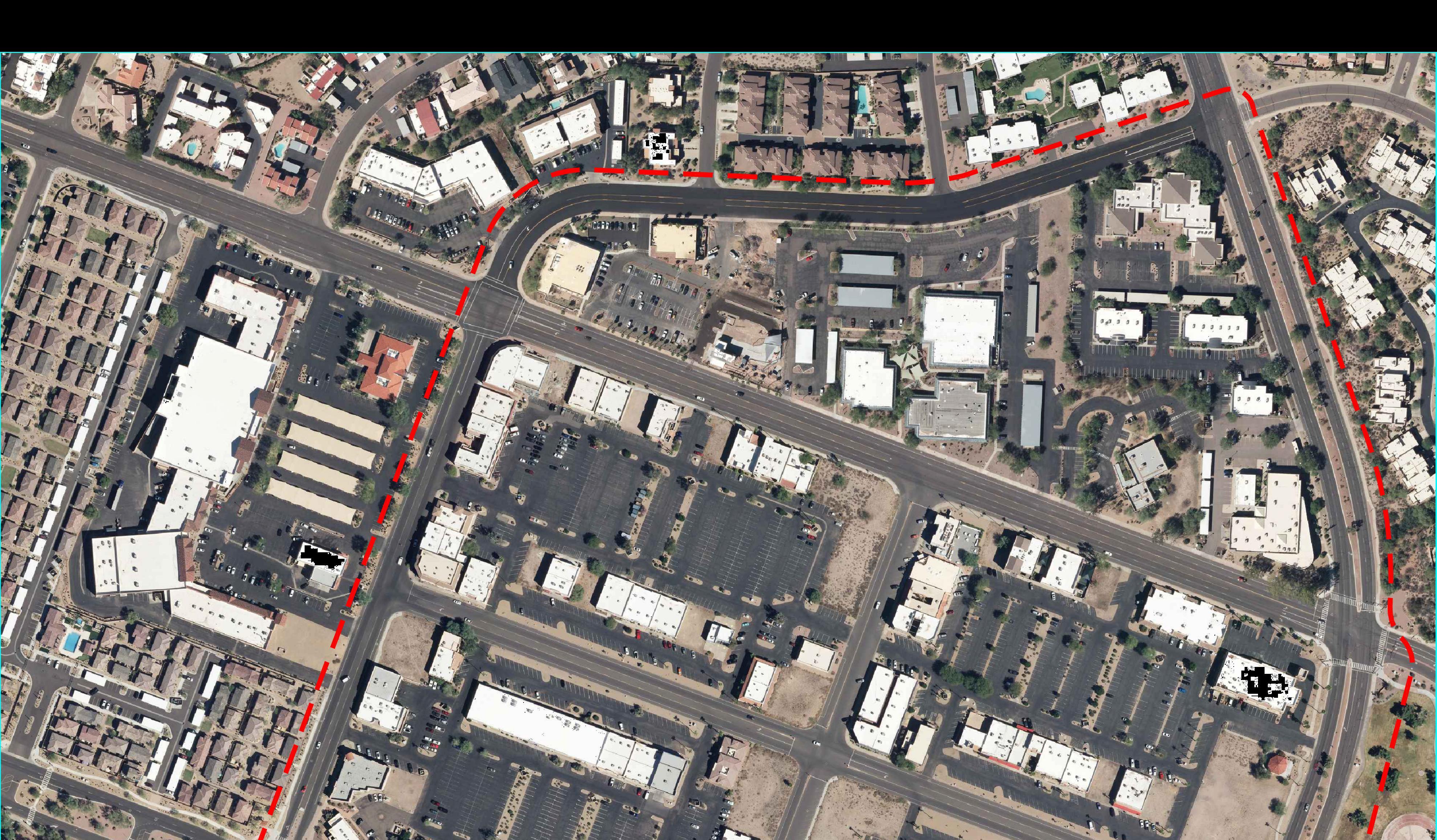

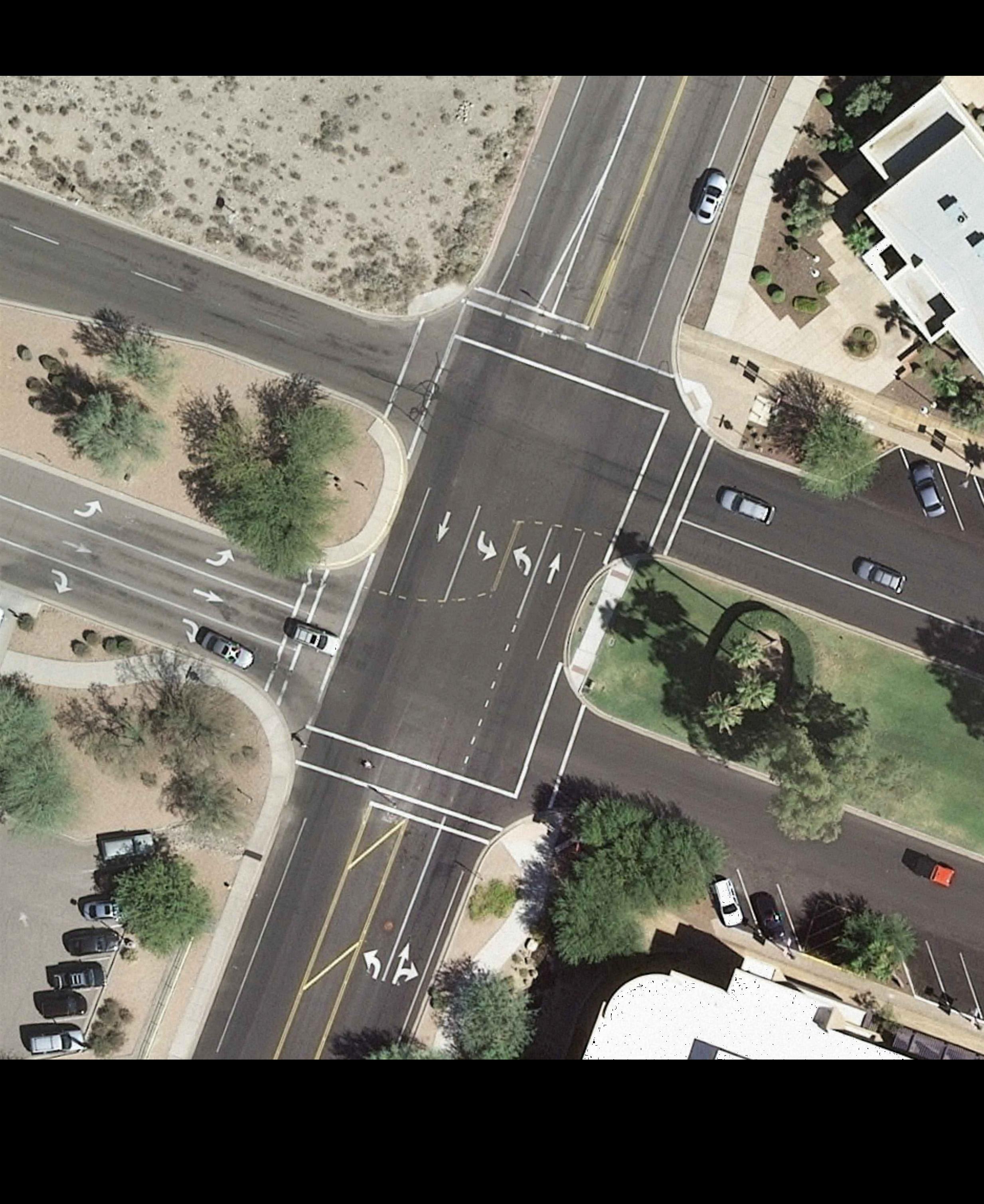
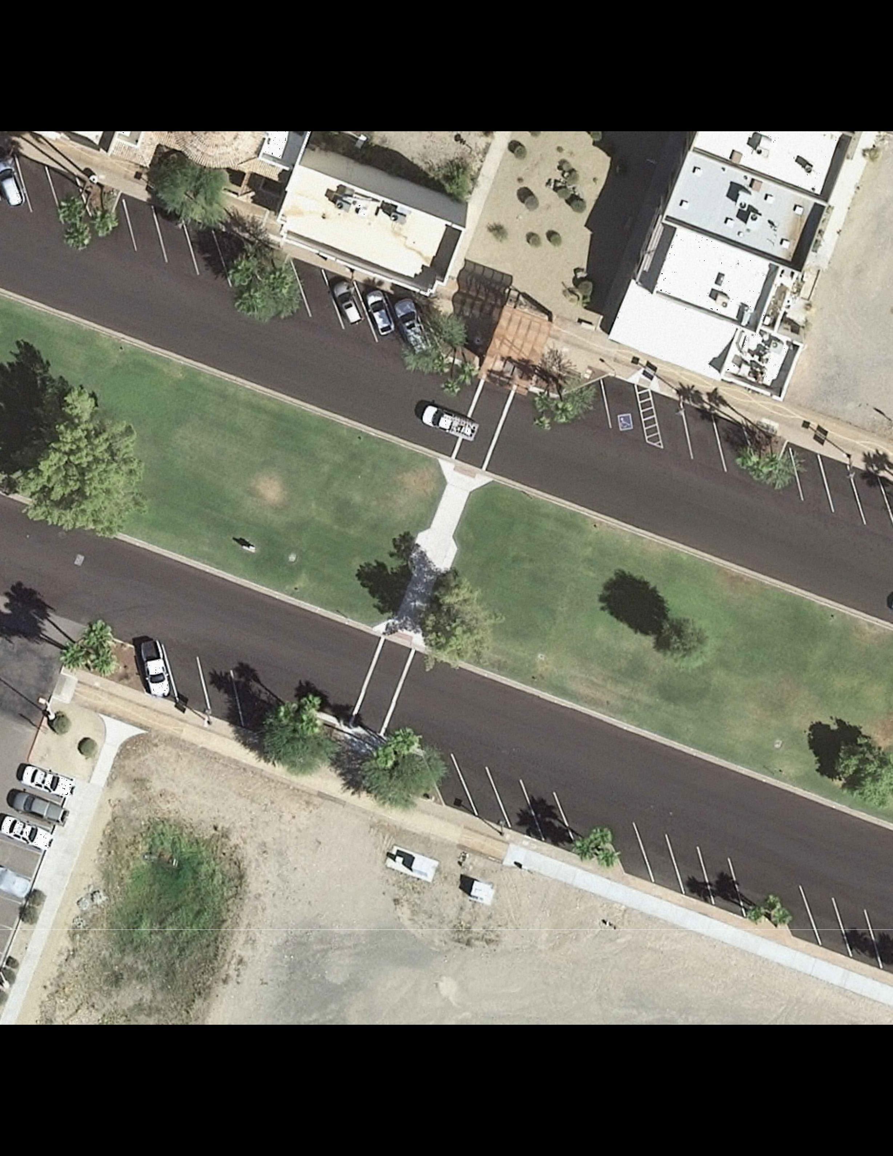
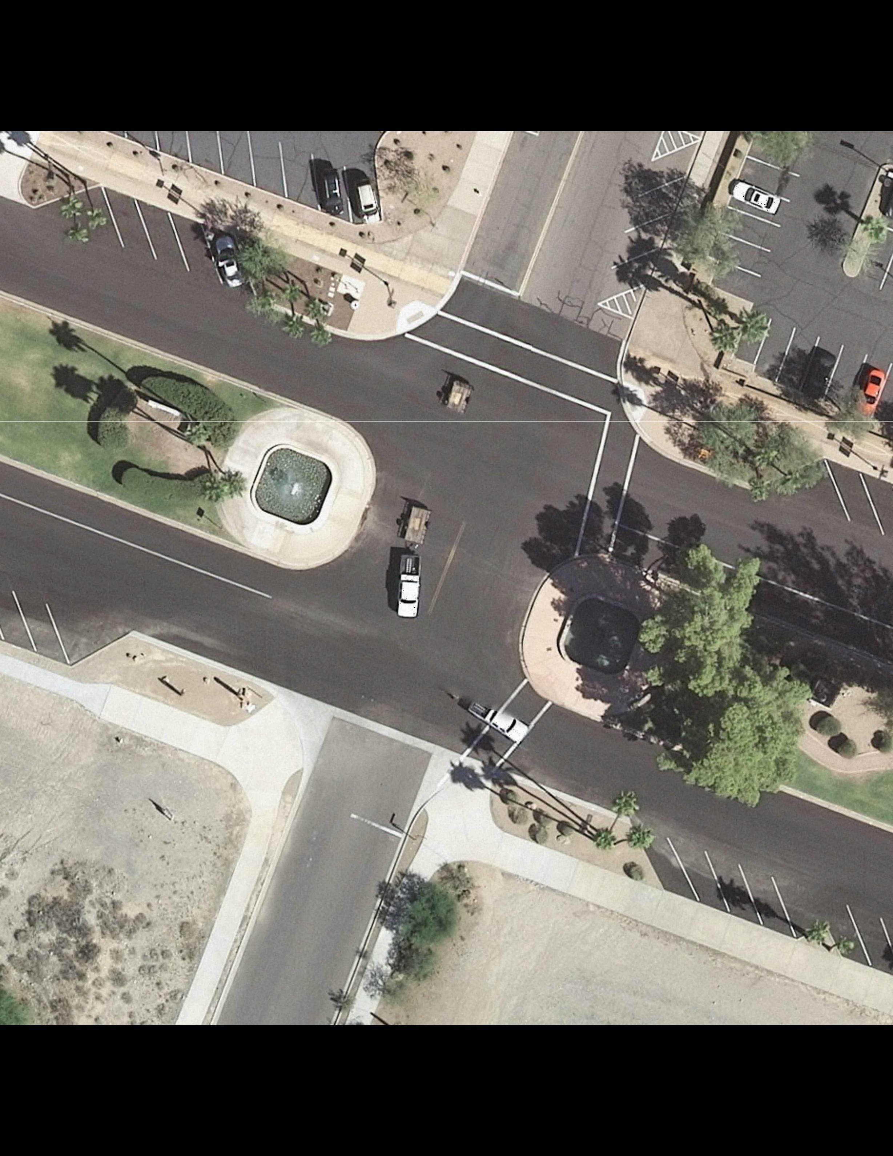




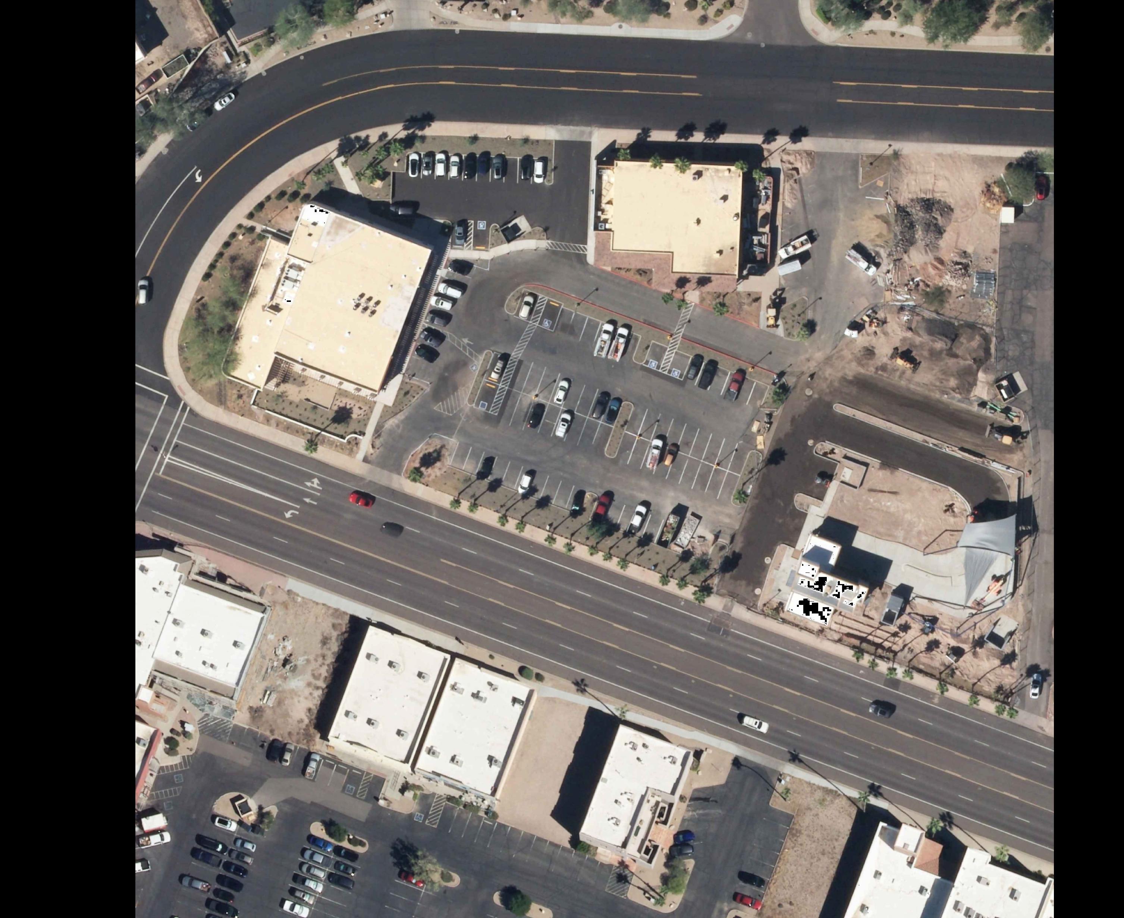

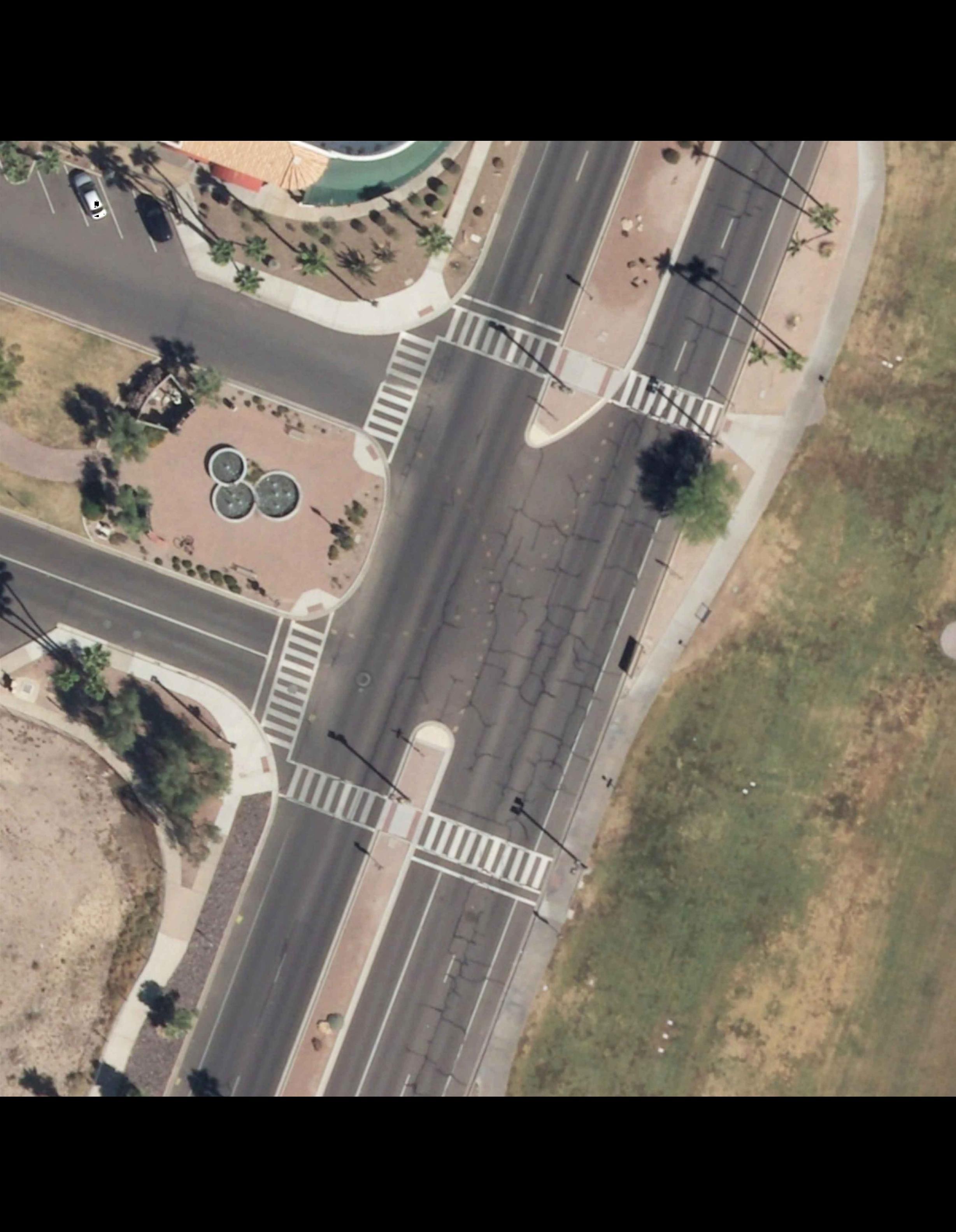
















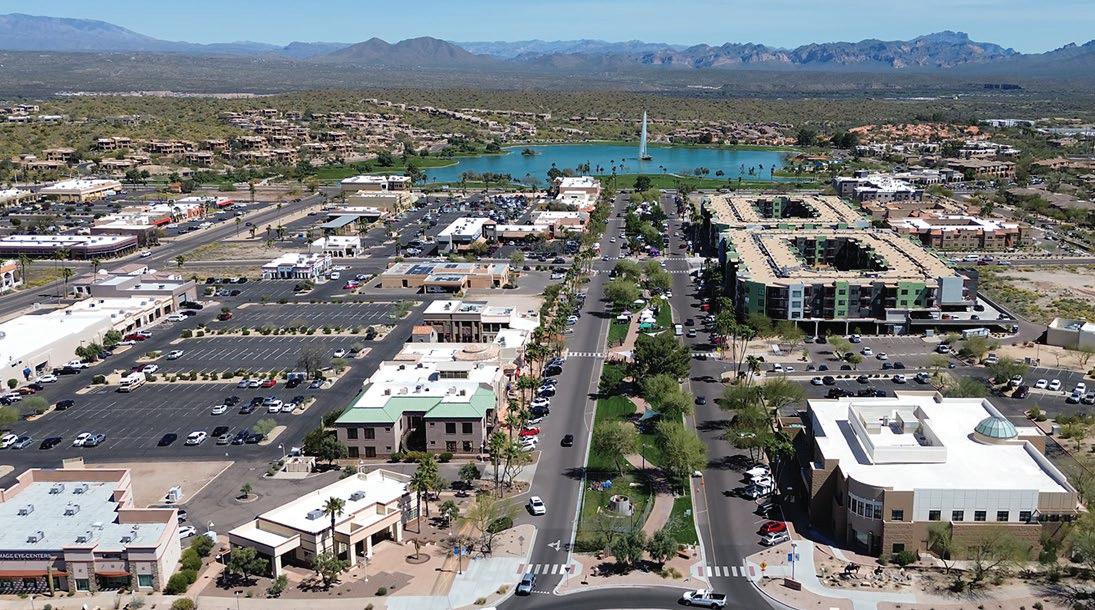
Downtown Fountain Hills is a place with a unique character and appeal that provides a vibrant business environment and high quality of life for residents and visitors.
Keys to accomplishing this vision include:
Improved access to Fountain Park from the downtown area
Connected, comfortable, shaded, interesting sidewalks and public spaces
Creation of unique, integrated sub-areas working together for a vibrant downtown
Compact development, right sized for our downtown
Becoming a destination attraction for new businesses, residents and visitors
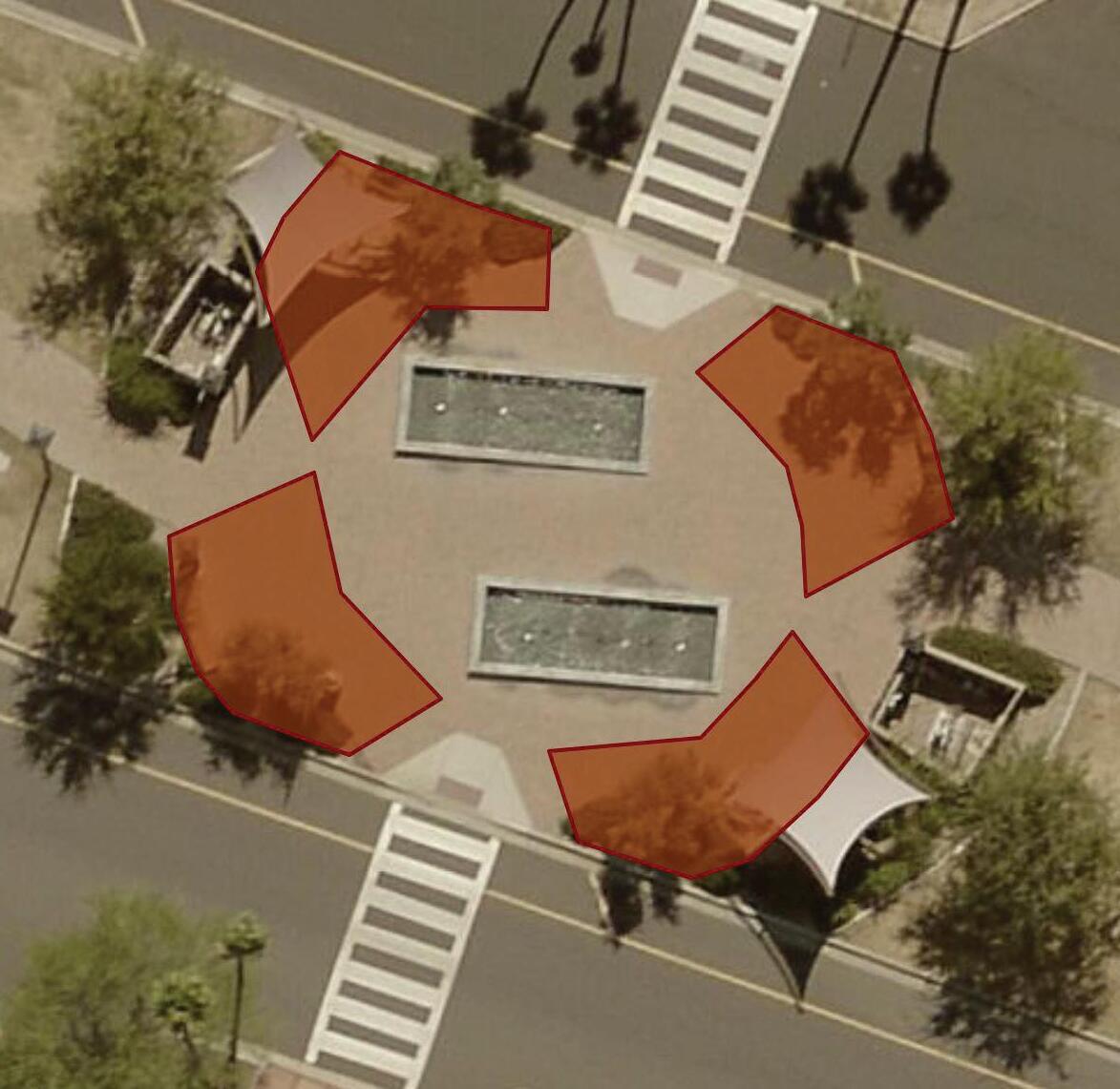
New Cantilever Shade structures to greatly increase shaded areas
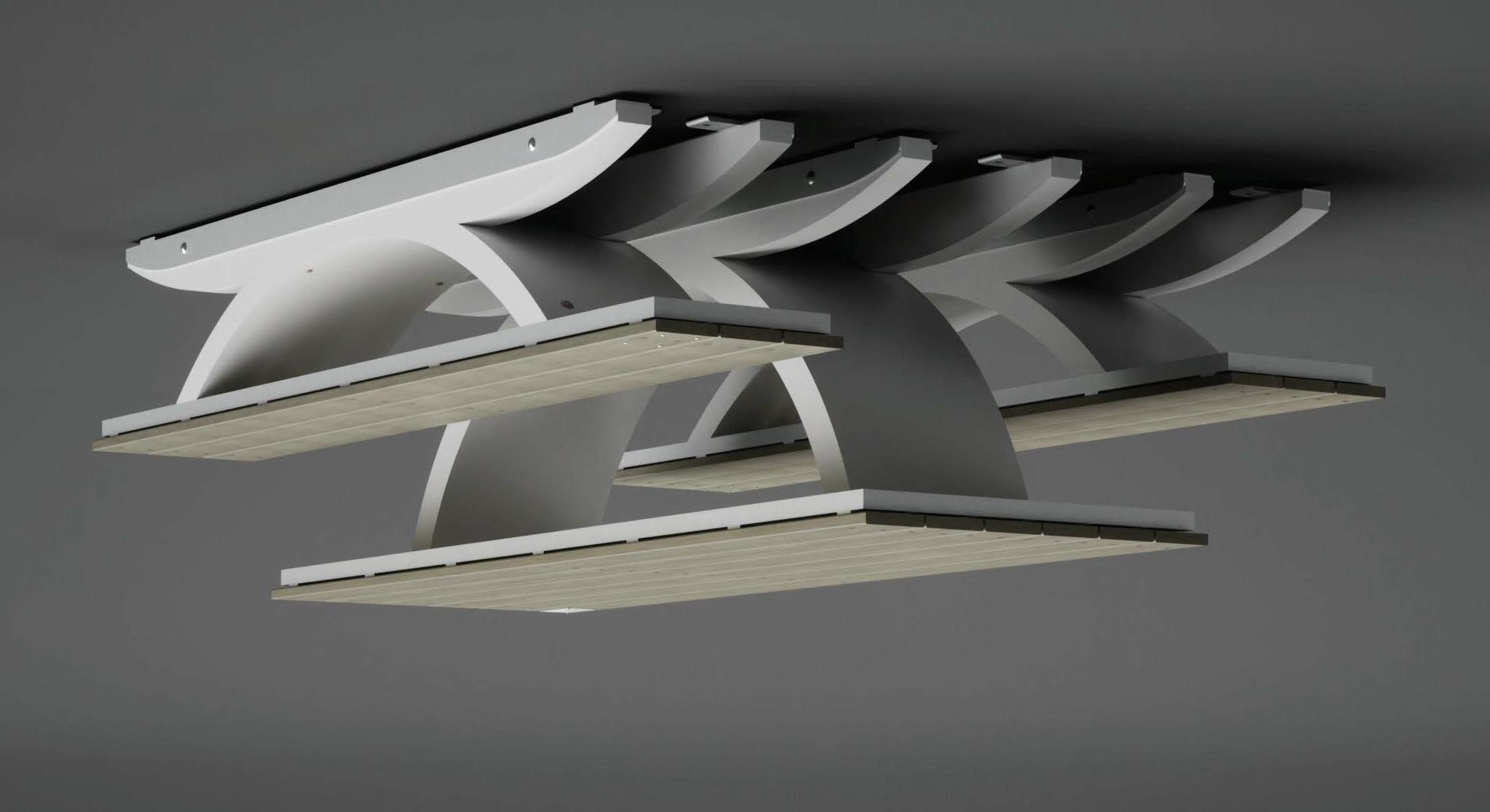
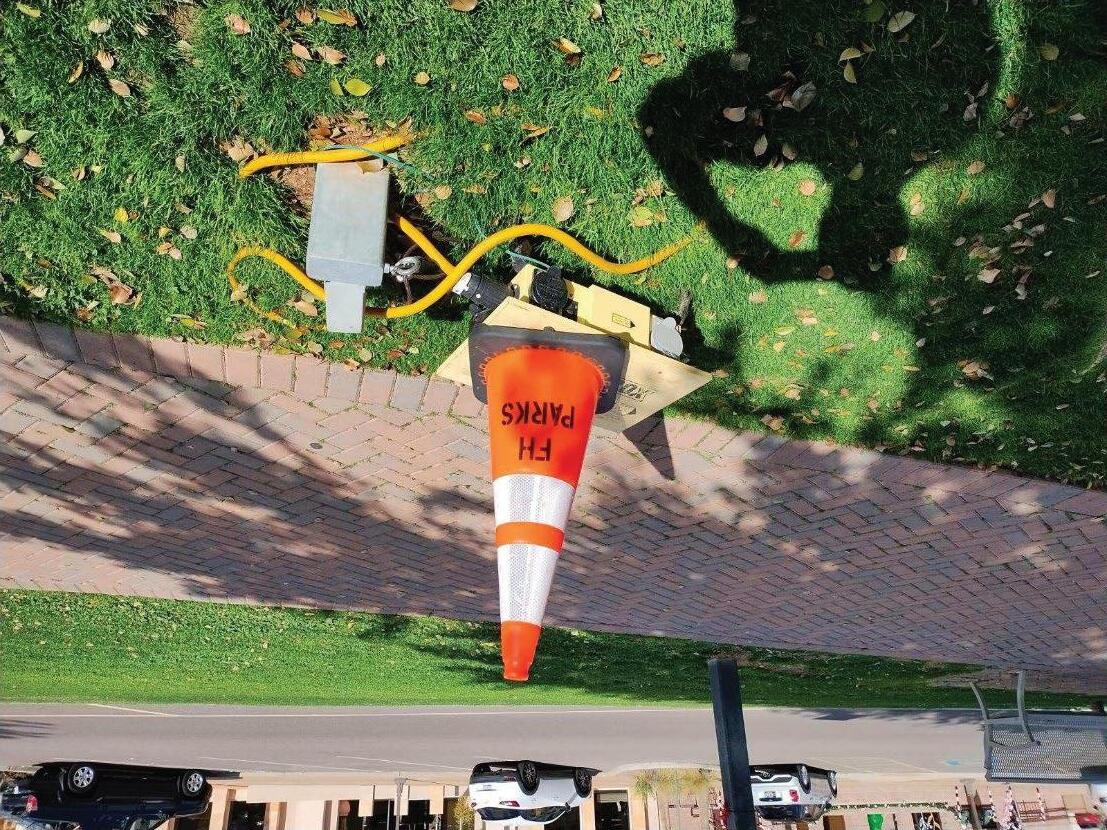
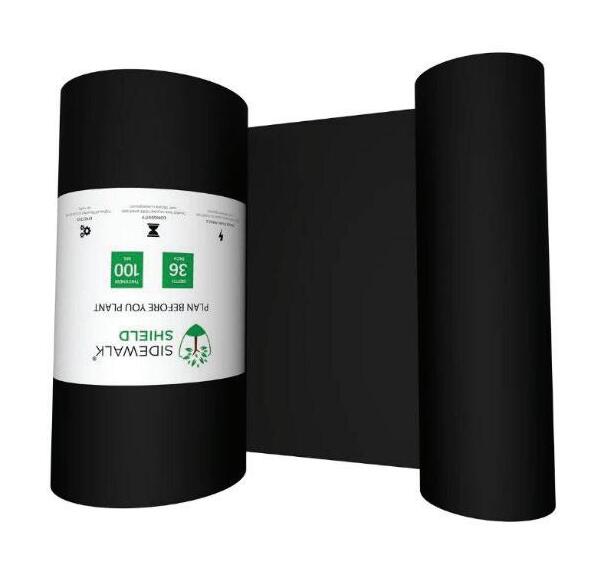
Root Barrier to help prevent roots from lifting walkway pavers.
Event Receptacle Replacement to eliminate the need for Spider Boxes and increase ease of use for staff and promotors.
New Picnic Tables for New Shade Areas
Commentsfromfocus groupsandsurveysincluded:
·Incorporatemoreshadealong theAvenue.
·Providegatheringareas.
·Providekiosksandgazebosfor peopletouse.
·KeeppeopleontheAvenue.
·Expandthesidewalks.
·Avenueshouldserveasthe centerofdowntownand everythingelsegrowsfromit.
·Provideopportunityformore sidewalkcafes.
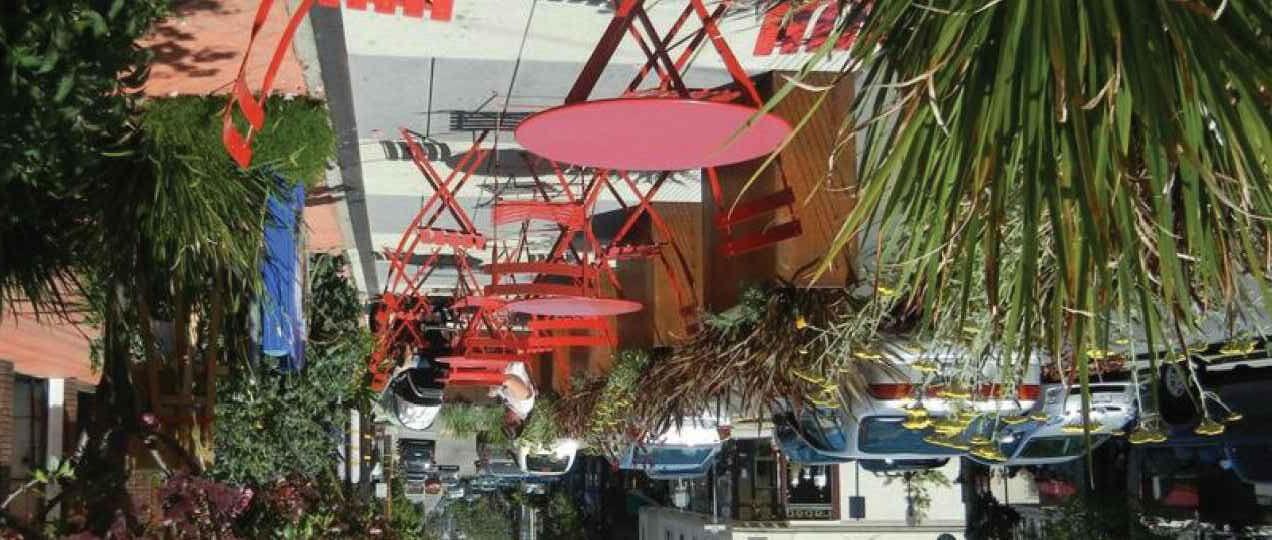
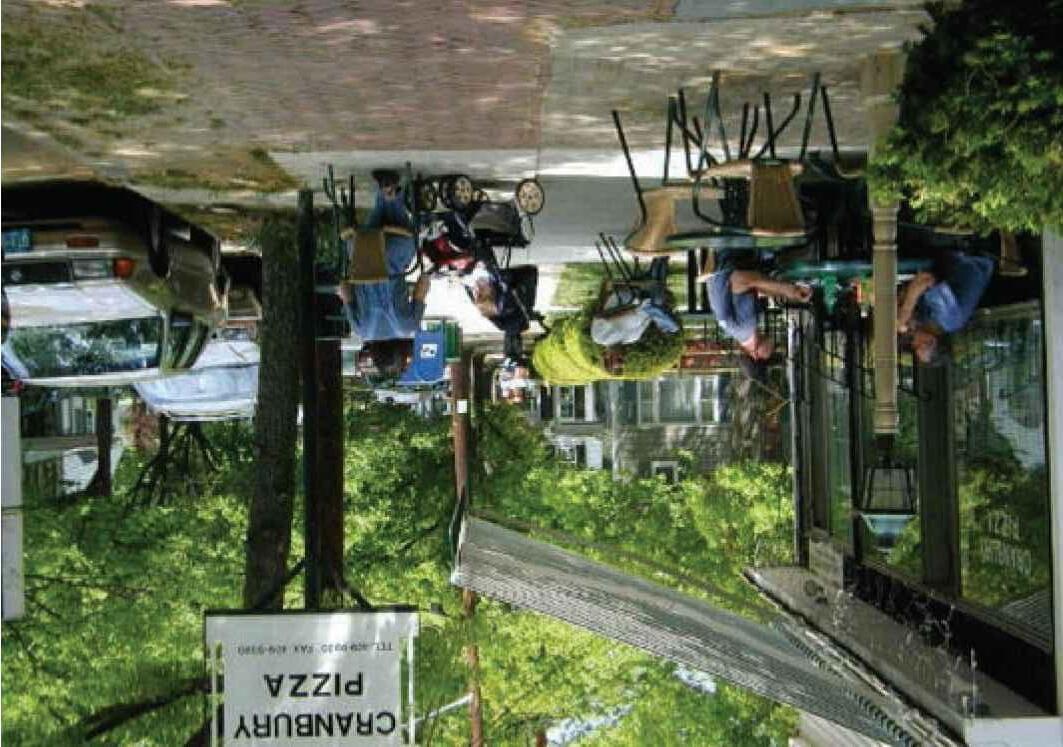
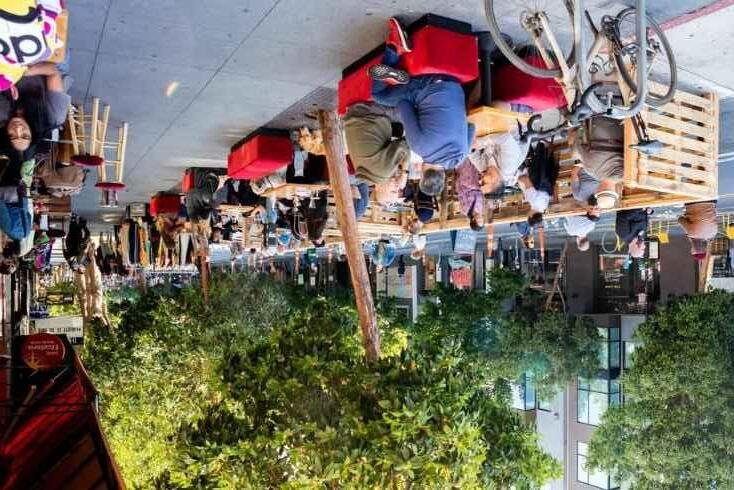
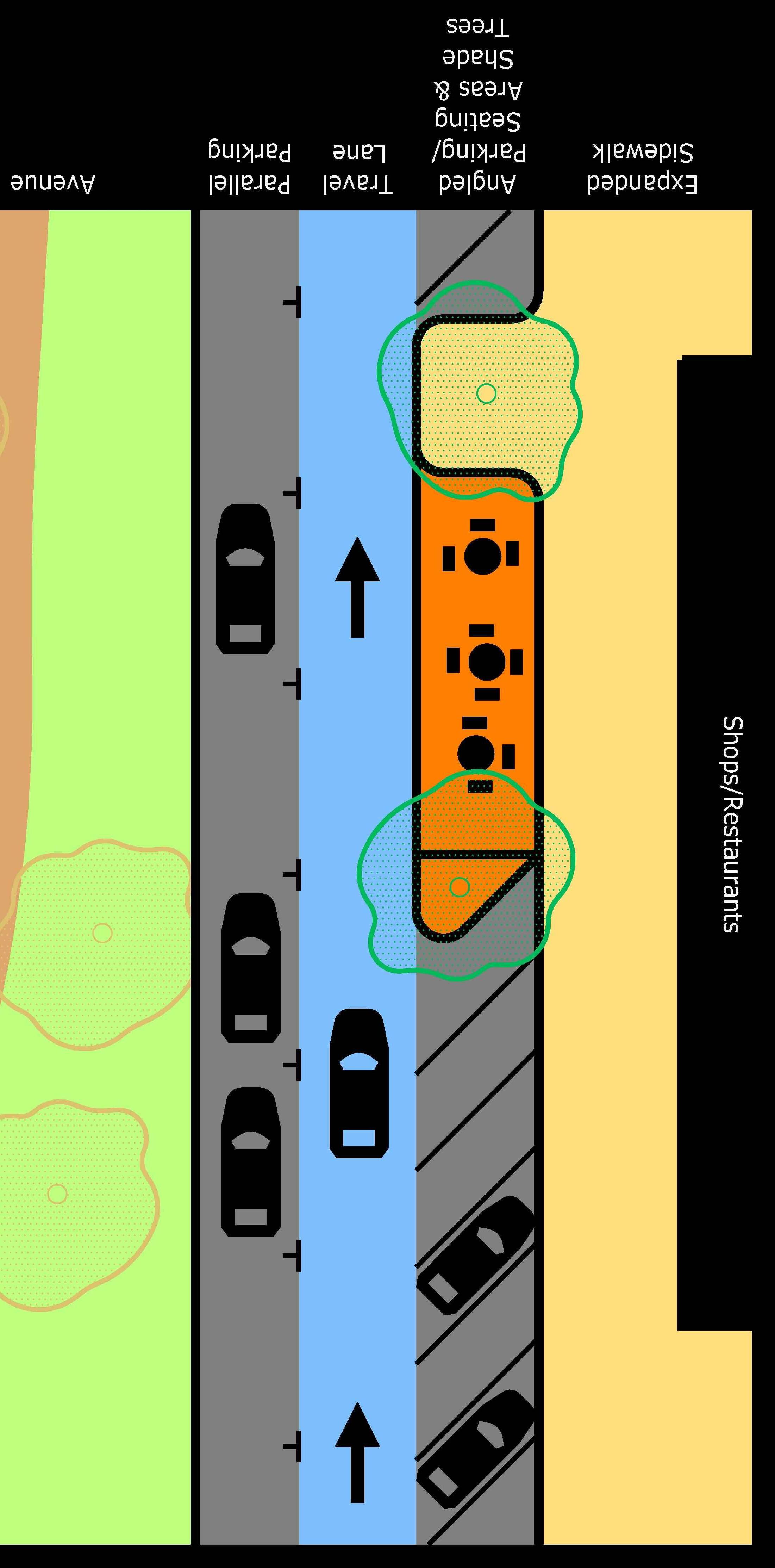

TomakeAvenueofthe Fountainsamoreinviting placeforpeopleandimprove theshopping/dining experience,theTownshould consider:
uWideningthesidewalksby narrowingthedrivelanes.
uAddingmorelocationsforstreet trees.
uAmendingordinancestoallowfor sidewalkcafes.
uAddingstreetfurniture.
uCreatinggatheringlocations.
uEncouragingbuildingawnings overthesidewalks.
uAddingdarkskycompliant lighting.
uAddingparkingadjacenttothe LinearPark.
Commentsfromfocusgroupsand surveysincluded:
· Improve crossing and connectivity from the Avenue to the Park.
· Need more connectivity with the Linear Park as well as the main park, as well as we need to finish connecting sidewalks all through downtown. Many areas lack proper sidewalks.
· There is a lack of connectivity due to sidewalk gaps; some businesses feel tucked away.
· Need connectivity from Paul Nordin to the Community Center.
· Bike rideability needs to be improved.
· ADA accessibility needs to be improved.
· Need collaborative connectivity with businesses to keep people on the Avenue.
· Improve Verde River as connection of Parkview and Avenue.
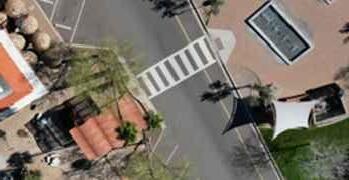
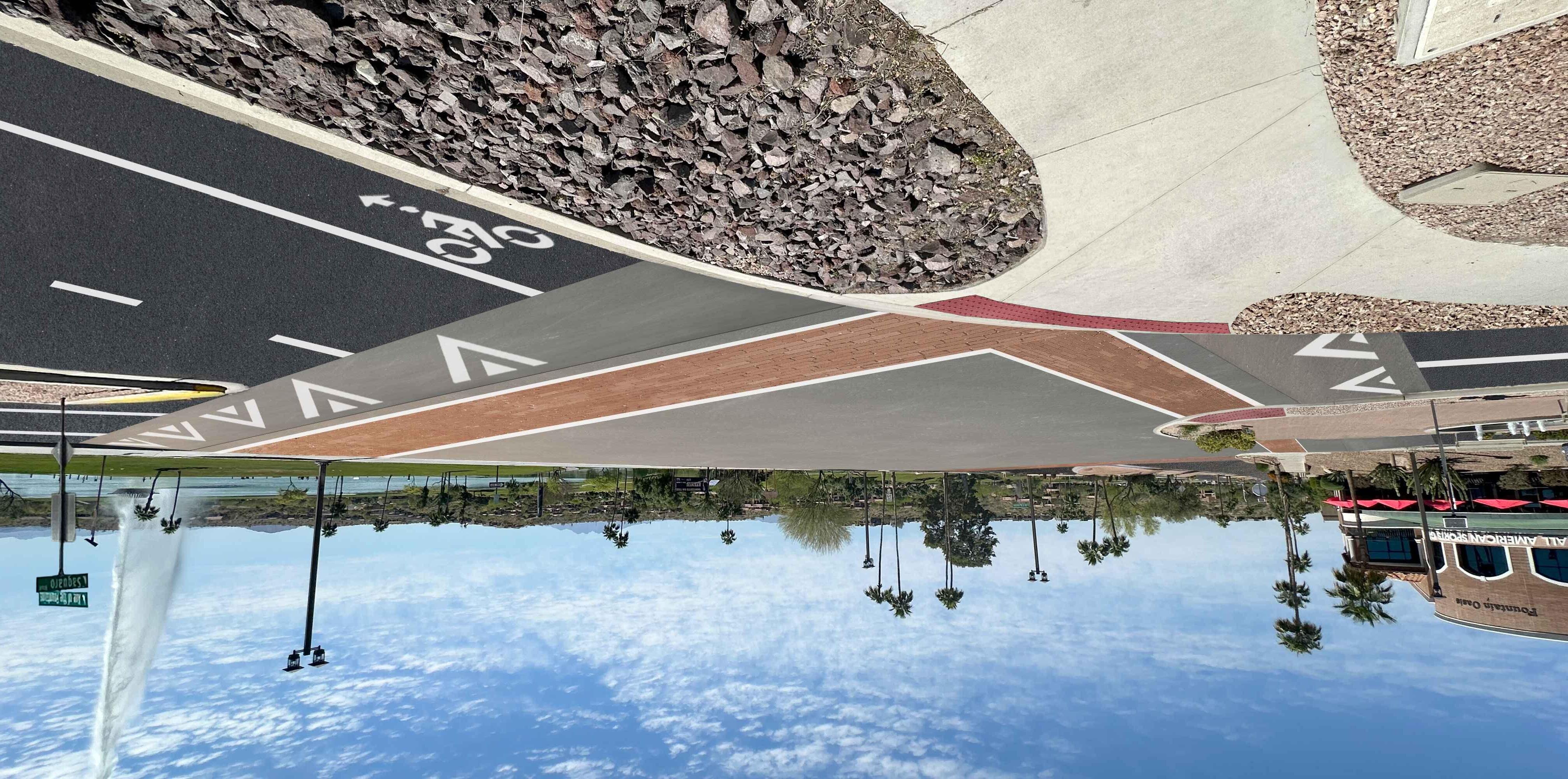
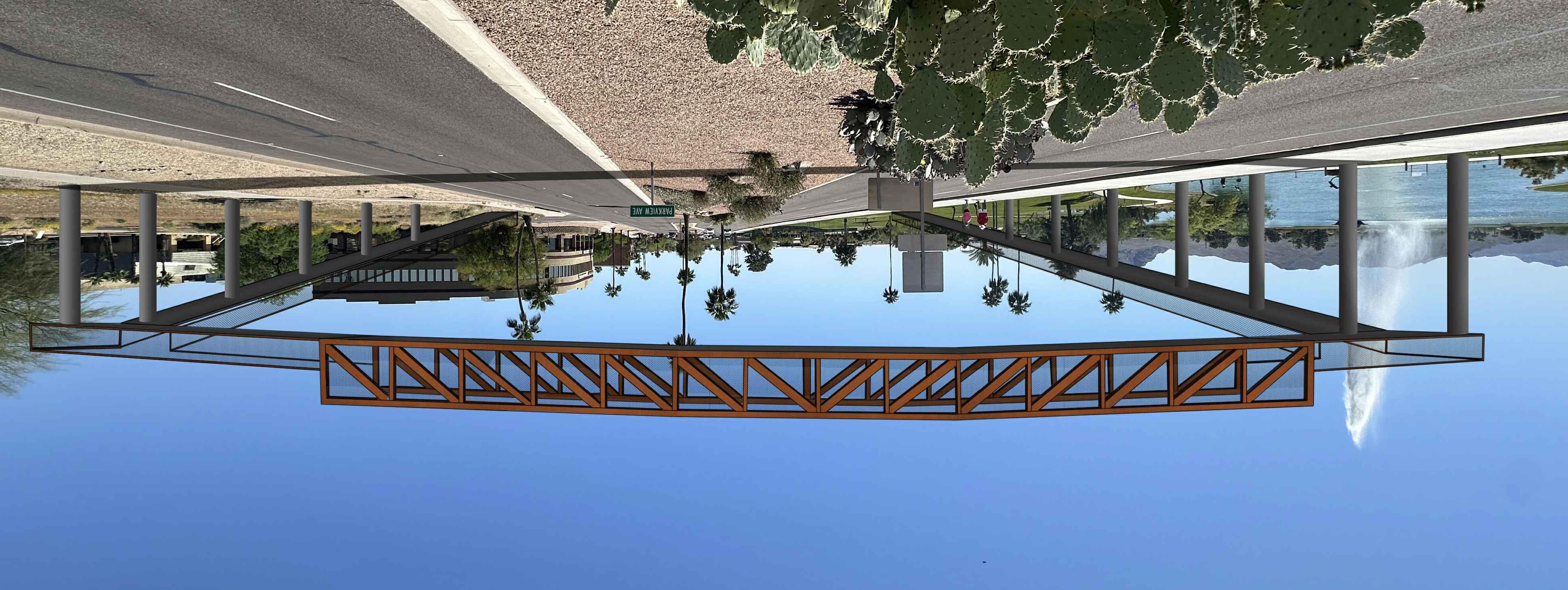

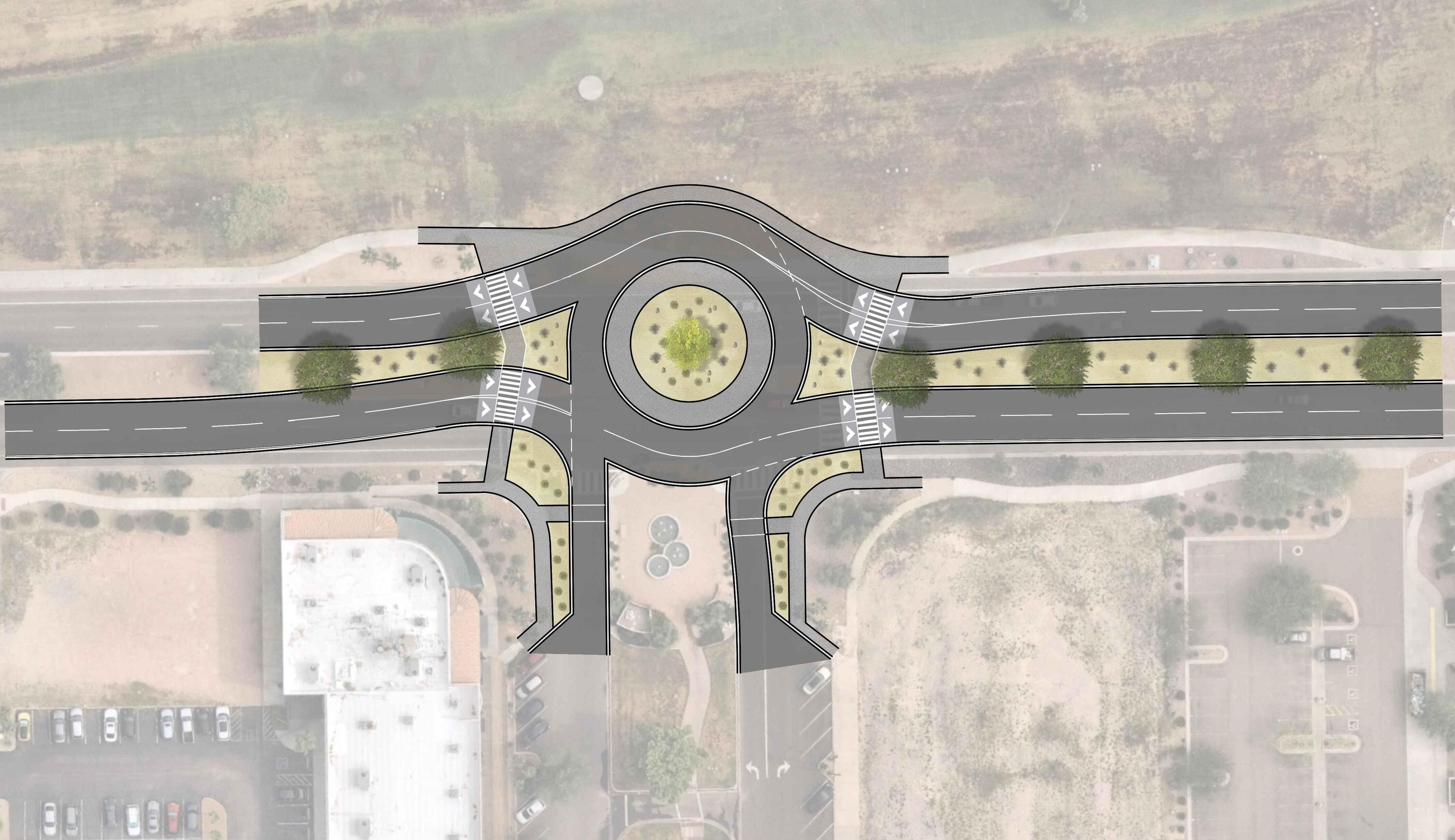
Toimproveconnectivitythroughoutthedowntown, theTownshouldconsider:
uFillinginsidewalkgaps.
uImprovingADAaccessibility.
uProvidingmoreenhancedmid-blockcrosswalks.
uWorkingwithPlat208toimproveconnectionsfromparking areastostreets.
uProvidingpedestrianbridgestocrossSaguaro.
uProvidingaspeedtable(raisedintersection)atAvenueofthe FountainsandSaguaro.
uProvidingapedestrianconnectionfromPaulNordintothe CommunityCenter.
uConstructingaroundaboutatSaguaroandAvenueofthe Fountains.
uInstallingsignalizedcrosswalksatappropriatelocationson Saguaro.
SpeedTable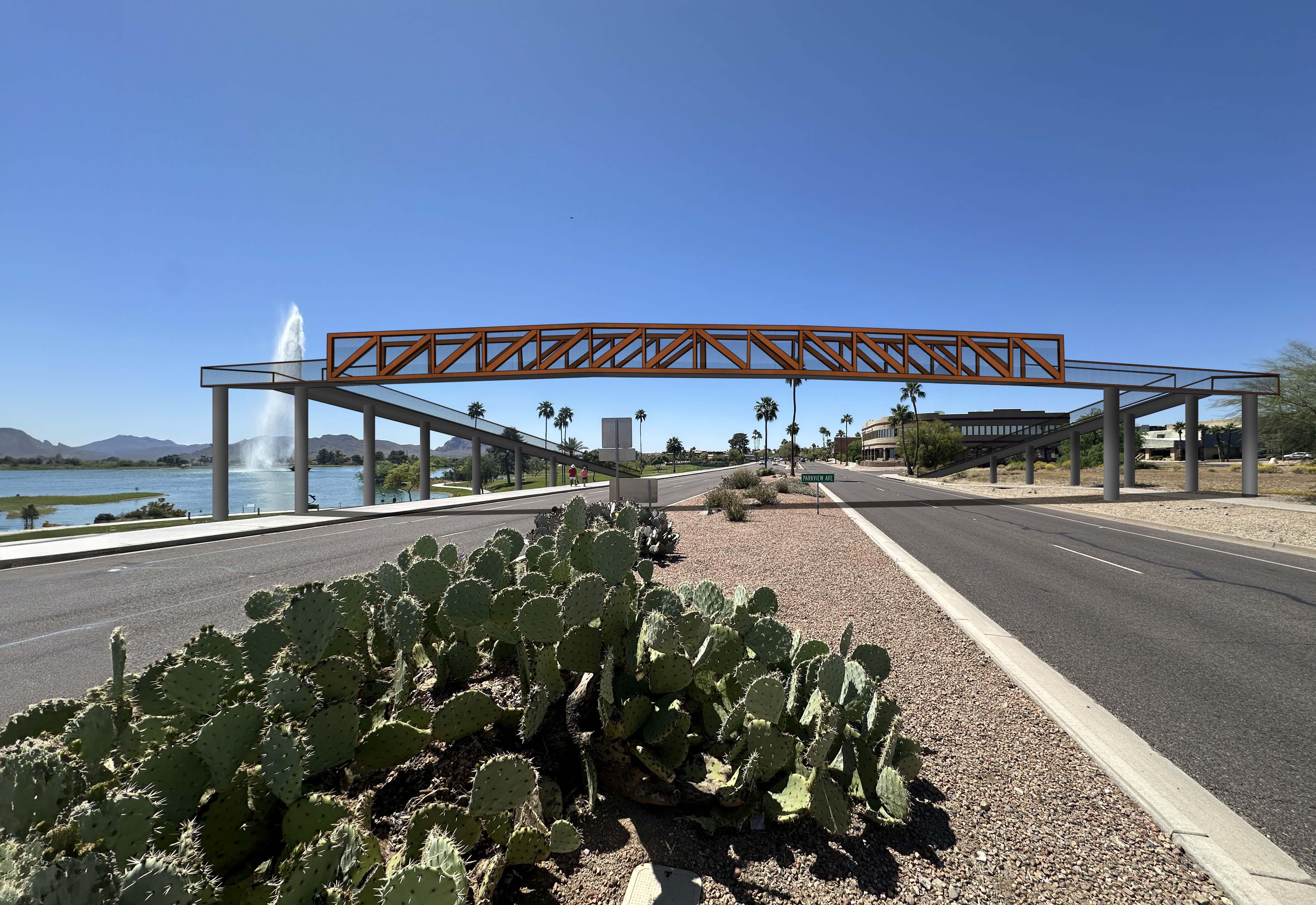
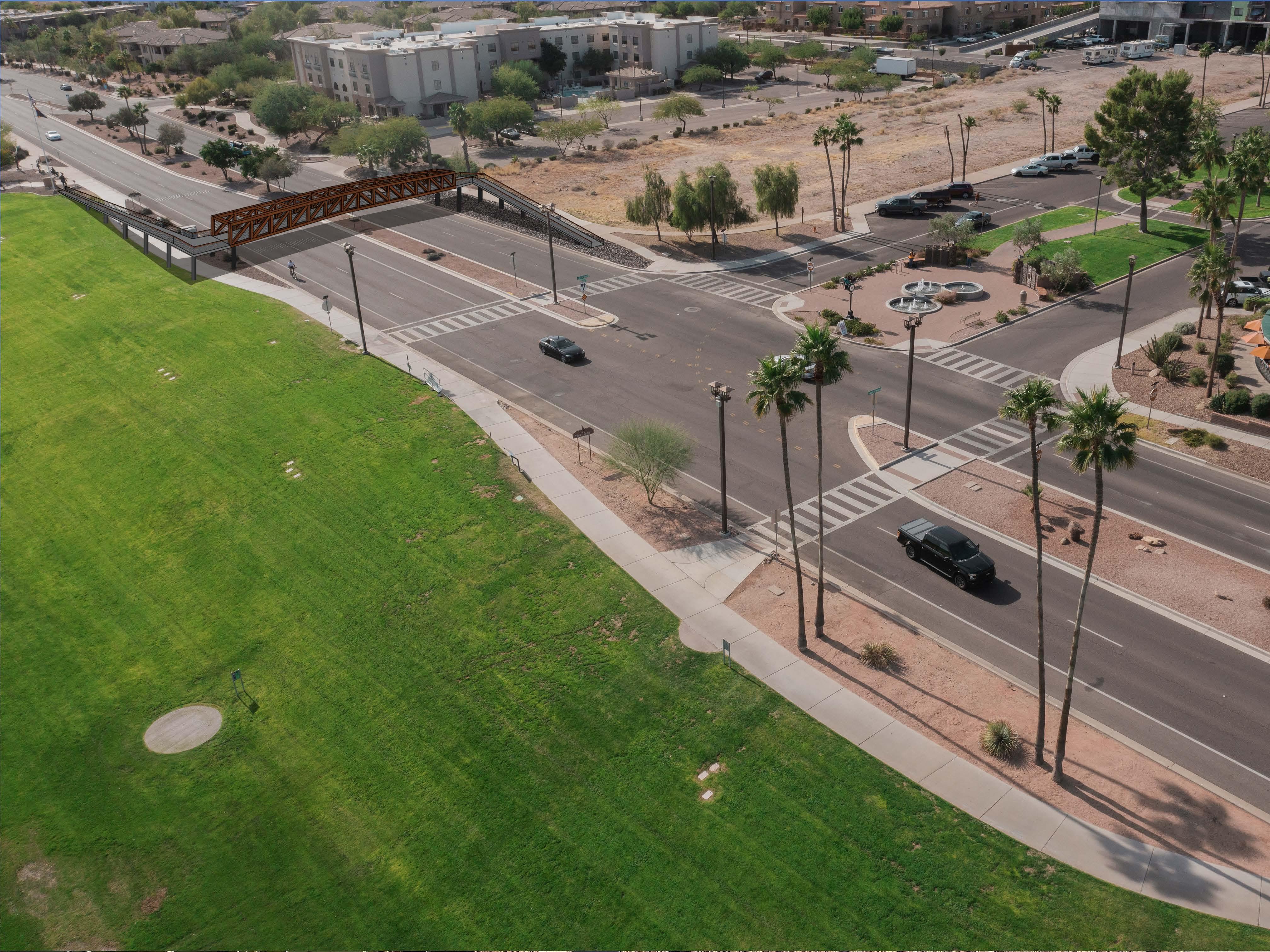

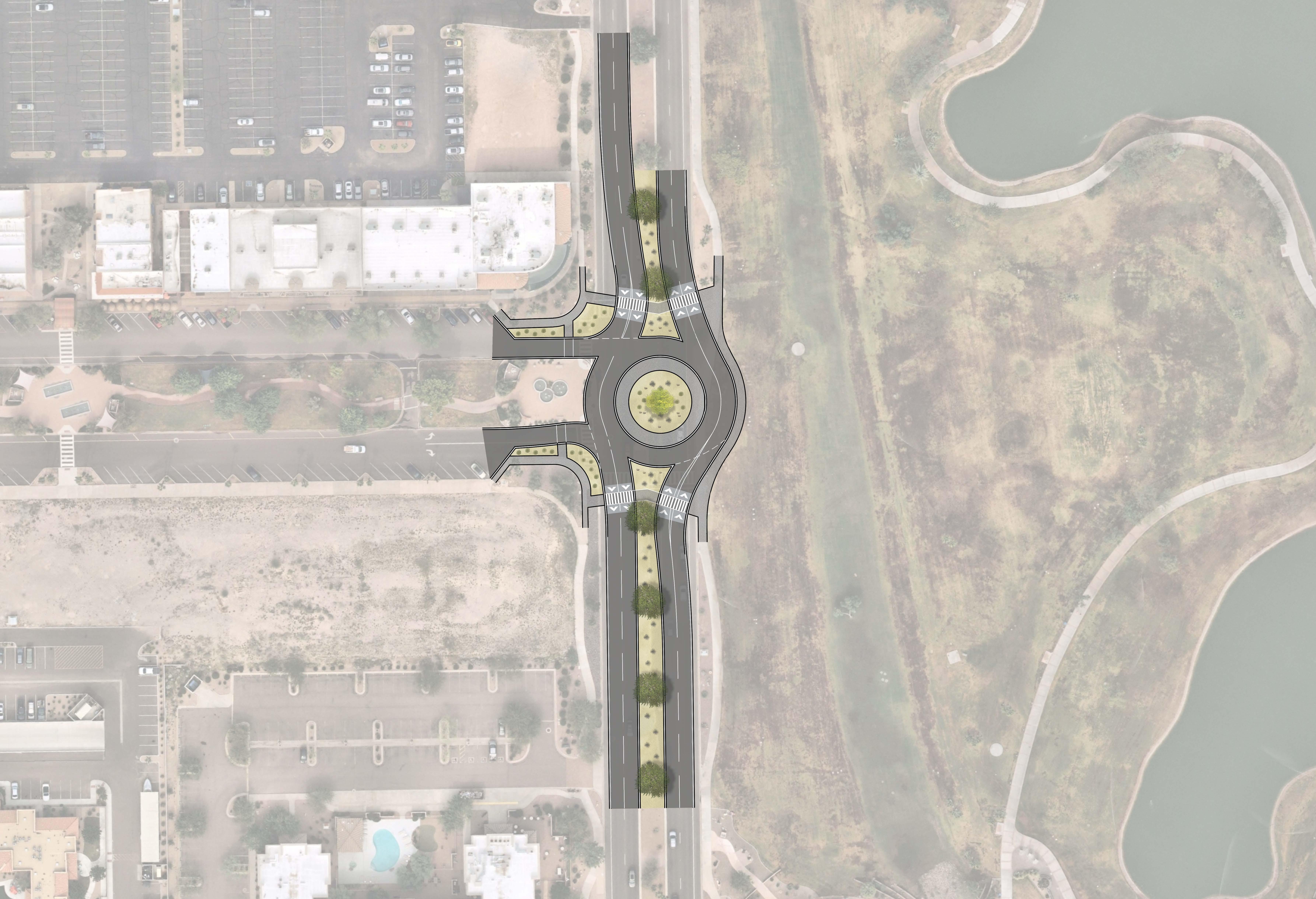
Commentsfromfocusgroupsand surveysincluded:
· Lighting was a highly requested topic.
· Lighting along sidewalks.
· Lighting that adds ambiance.
· Permanent lights in trees prohibitive due to replacement, tree damage, etc.
· What about bollard(s)?
· Lights under the awnings on buildings.
· Great, but needs to be dark sky friendly.
· Lighting is needed along sidewalks and pedestrian gates need to be better lit.
· Sidewalk around the outside of Fountain Park not lighted, dangerous to walk - add more lighting.
· Better crosswalk lighting and management.
· Lighting was often requested, but had no clear idea on implementation.
· String lights? Lighting on vegetation (Seemed to be difficult and expensive), Curb lighting.
· Downtown often feels super dark, no night life without it.
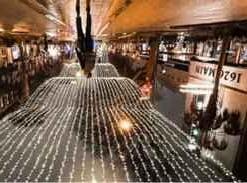
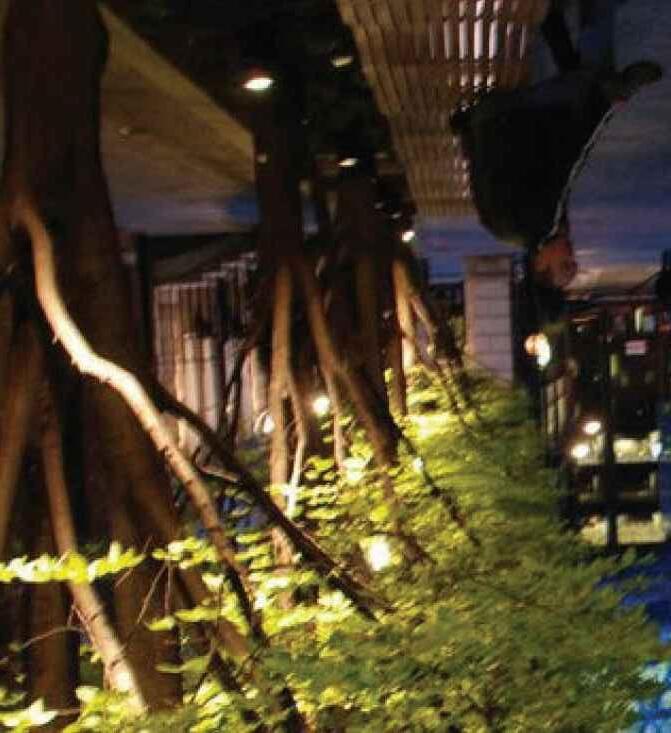

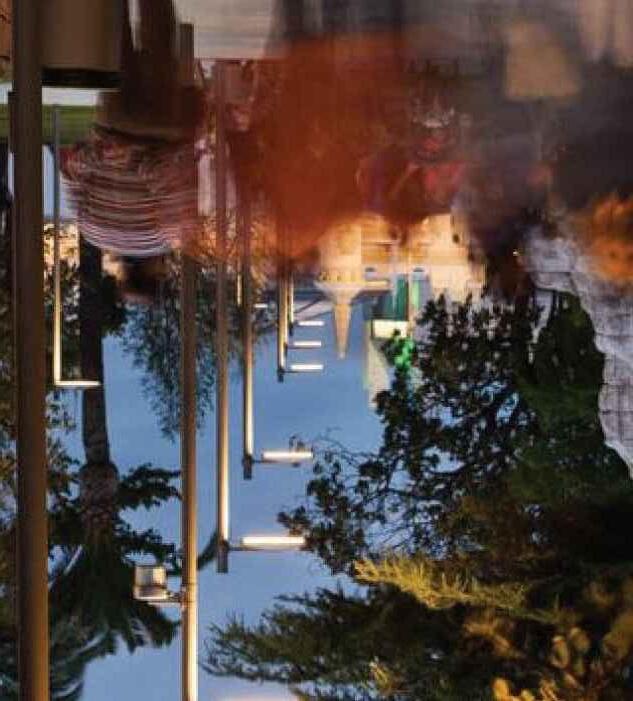
Toprovidebetterlighting withinthedowntownarea,the Townshouldconsider:
uEncouragingbusinessesonthe Avenuetoinstalllightsunder canopiesoraddstringlights.
uAddingbollardlightingalongall sidewalks.
uAddingsolarpoweredstreetlights.
uAddingfestivelightingtothe entertainmentareaonthe Avenue.
uProvidinglightingatstreet crossings.
uAddinguplightsatthebaseof trees.
Commentsfromfocusgroups andsurveysincluded:
·Bettertrafficcontrolduringevents.
·Streetparkingisunsafe.
·Parkinganissue,reserveparking, hardtogetbuildingapprovalsfor multi-use,mixeduse.
·Needdirectionalsignstohelp visitorsfindPlat208parking.
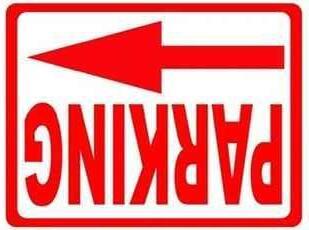


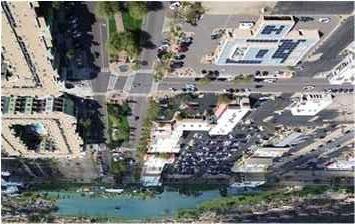
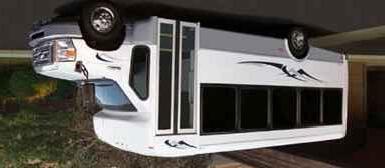
Toimproveparkinginthe downtown,theTownshould consider:
u Installing directional color-coded signs for the Plat 208 parking lots.
u Implementing time-limited parking.
u Providing additional street parking.
u Building a parking garage.
u During larger events, the Town should:
uu Establish remote parking lotswithshuttleservice(i.e. Target,HighSchool).
uu Utilize parking valet service inPlat208.
Commentsfromfocusgroups andsurveysincluded:
·Lackofsidewalks.
·Noconnectivity.
·Lackofconnectivitybetween businesses.
·Businessesfeeltuckedaway
·Nodirectionalsigns.
·Currentsidewalksneedtobe fixedandexpanded.Address trippinghazardsatsomeareas.
·Shadeishighlyrequested,there needstobemoreshade throughoutthedowntown.
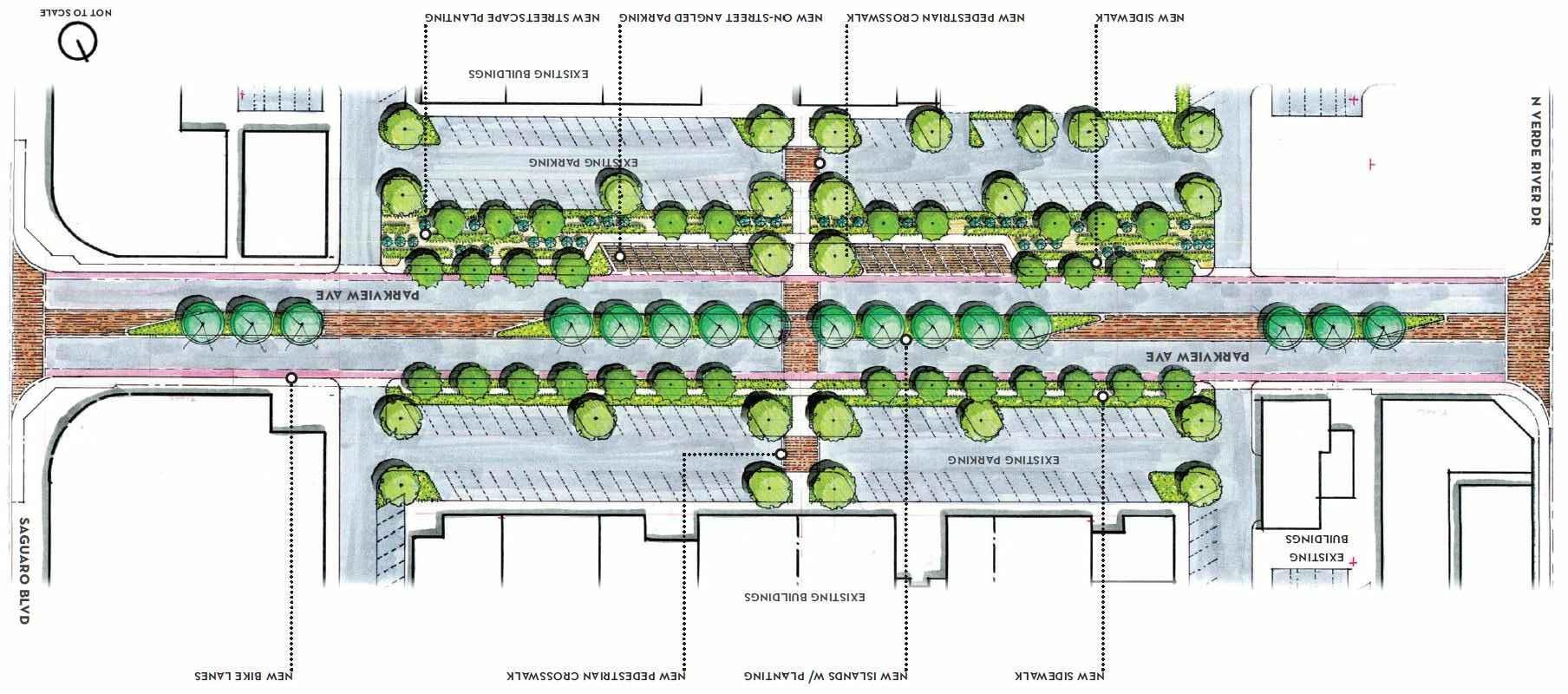
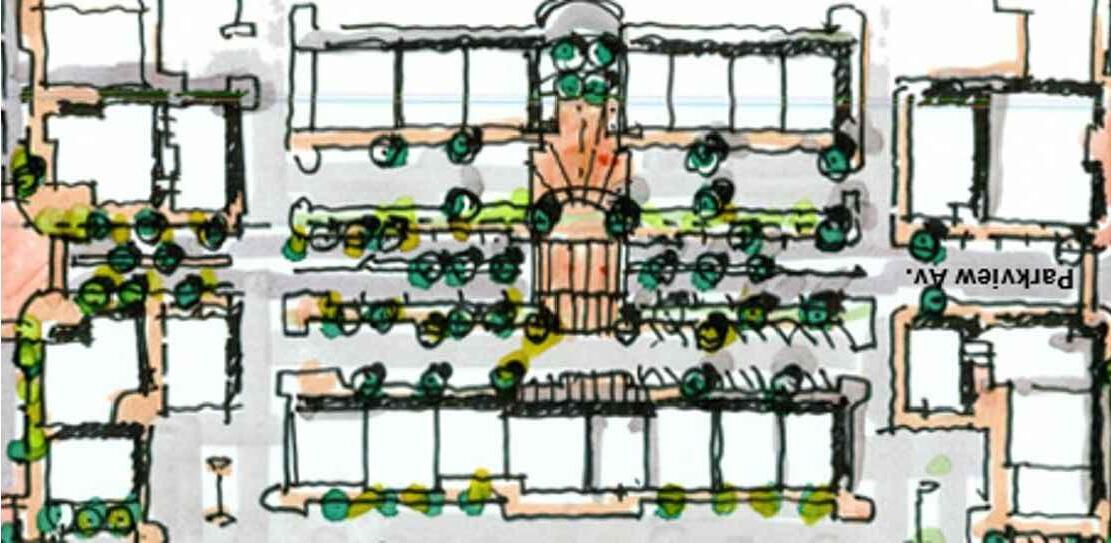
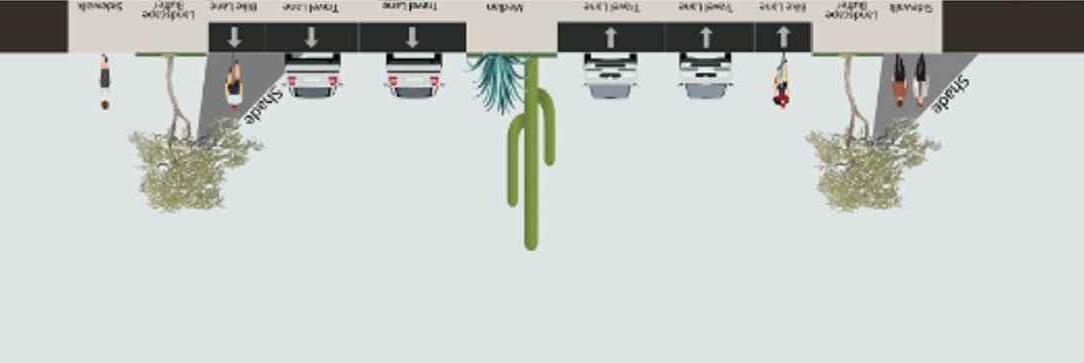
ToimproveParkviewAvenue, theTownshouldconsider:
uAdding6'-widesidewalkson bothsidesofParkviewfromLa MontanatoSaguaro.
uAdding10'-widesidewalkswith streettreesonbothsidesof ParkviewfromLaMontanato Saguaro.
uAddingmid-blockcrosswalksin Parkviewtoconnectbusinesses oneachsideofthestreet.
uAddingamedianinthemiddle ofthestreettonarrowtravel lanes.
uConvertingonstreetparkingto angledparking.
uAddingcurbextensionsatthe cornerstonarrowdrivelanes andimprovepedestrian circulation.
Commentsfromfocusgroups andsurveysincluded:
·Noplacestotrulygatherand meet.
·Artinstallationshelpenliventhe downtown.
·Nothingsignifiesthedowntownas atypical"downtown".
·Boundariesofthedowntownare non-existent.
·Noencouragementtoexplorethe downtownarea,nowheretogo.
·Oftengoinandouttodo business,noreasontostay downtown.
·Hardtoschedulemeetups.
·Noplaceforpeopletohangout afterschool/work.
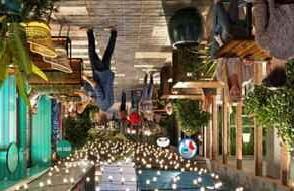
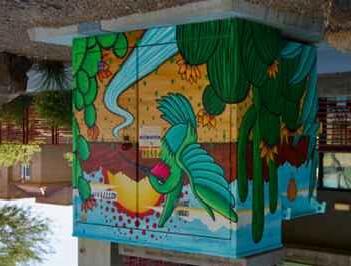
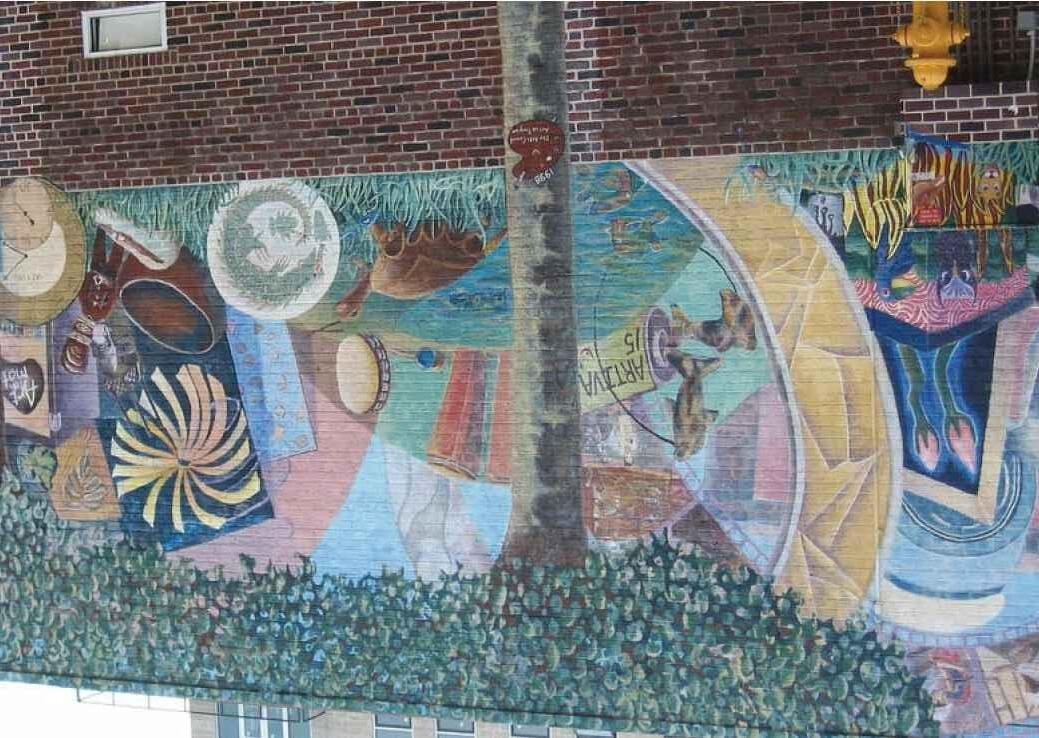
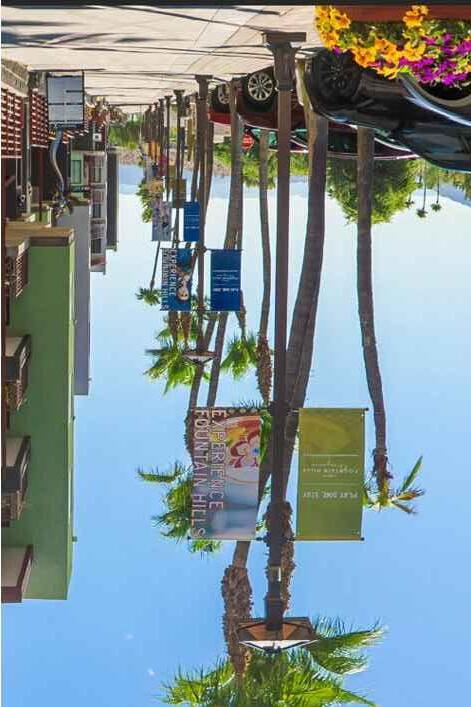
Tocreateagreatersense ofplaceandidentityforthe downtown,theTown shouldconsider:
uExpandingtheuseof banners.
uInstallinguniquestreetlight polesandfixtures.
uCreatingaprogramto encourageandfacilitate muralsonbuildingwalls.
uContinuingtopaintmuralson transformerboxes.
uCreatingsmall,unique gatheringplaces.
uContinuingthepublicart program.
Commentsfromfocusgroups andsurveysincluded:
·Redevelopthe"PocketParks".
·Smallinfrastructurealongthe Avenuetogiveitmorelife.
-Kioskforbusinesses
-Gazebo'sforpeopletouse
·KeeppeopleontheAvenue.


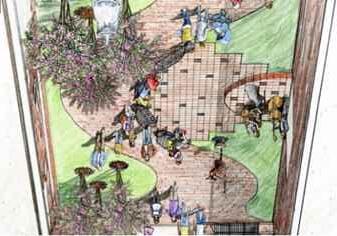

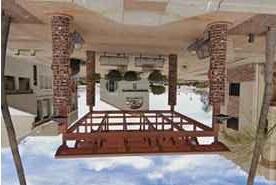
TheTownshouldconsider workingwithPlat208to re-imagineandredevelop thesepublicopenspacesby:
uHiringaconsultanttoprepare designs.
uPurchasingthepropertyfrom Plat208.
uEncouragingPlat208to redeveloptheseproperties.
Commentsfromfocusgroups andsurveysincluded:
·Shadeishighlyrequested,there needstobemoreshade throughoutthedowntown.
·Shadeneedstobeincorporated throughouttheavenue.
·Morevegetation.
-Trees!
-Shadefromnaturalsources
·Shadehighlyrequested.
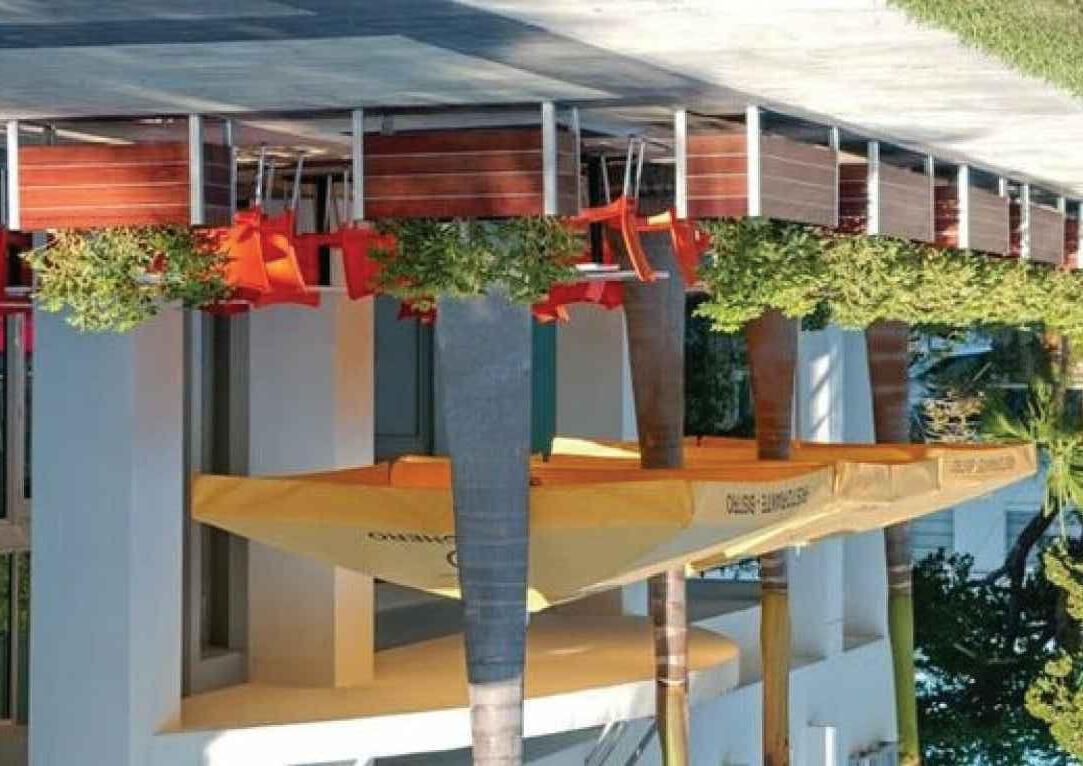
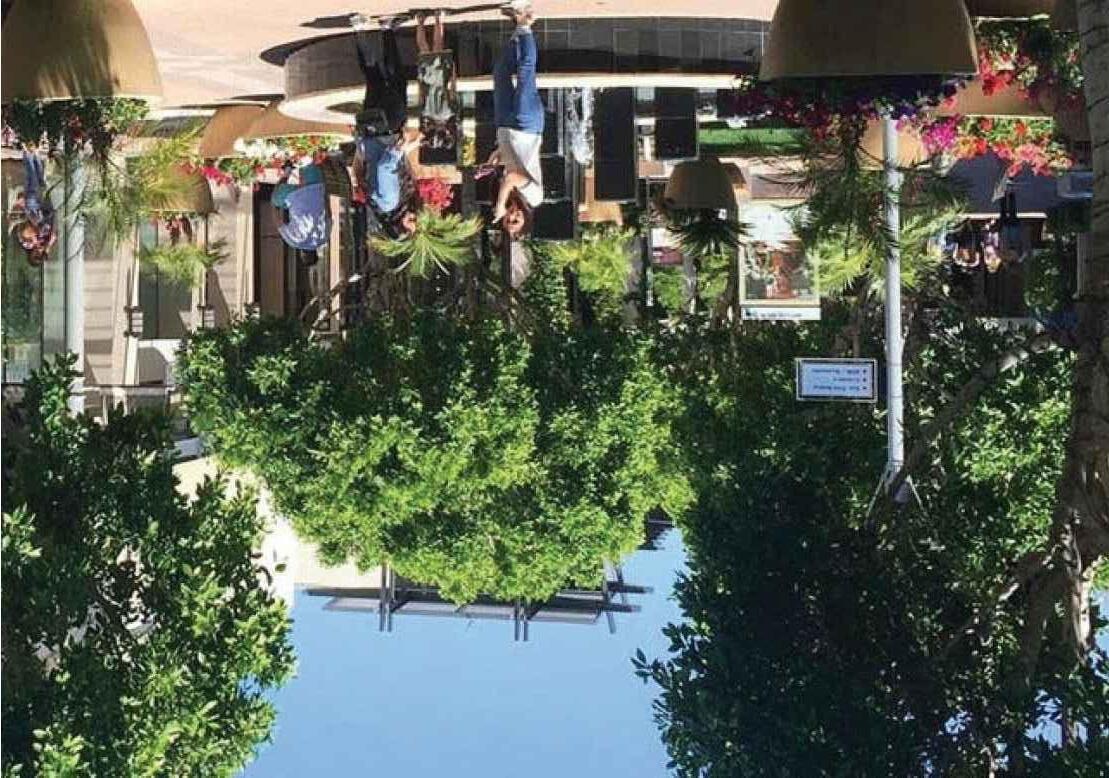

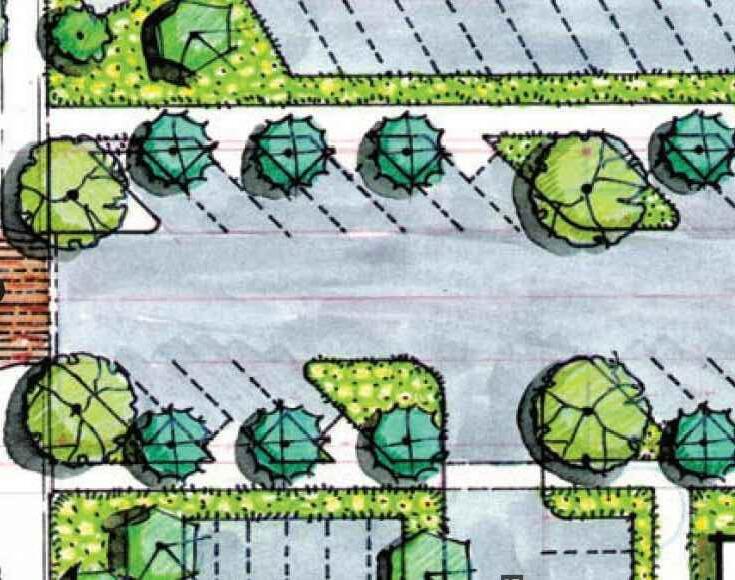
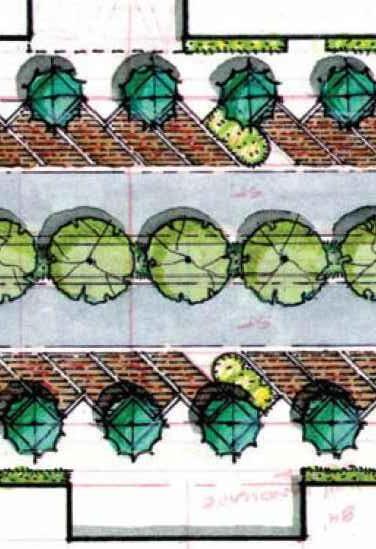
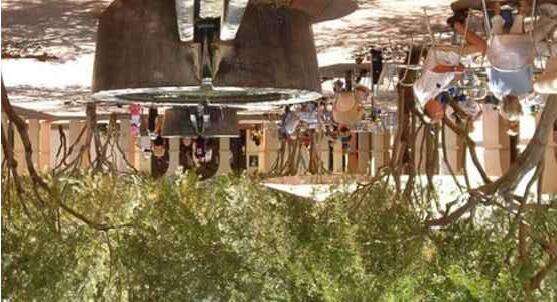
Toprovidebettershade,the Townshouldconsider:
u Replacing existing palm trees with shade trees.
u Adding more trees along the Avenue.
u Developing and implementing a street tree program for Parkview and Verde River.
u Working with existing businesses to provide shade through awnings and umbrellas.
u Providing shade over outdoor gathering areas.
Commentsfromfocusgroups andsurveysincluded:
·TheAvenueneedsbetter brandingtodistinguishitself.
·Marqueesignage.
·Signagethatelaboratesallthe businessesontheavenue available.
·DirectionalandArchsignage.
·Needsidentity,OldTown Scottsdaleisagoodexample.
·Makeitrecognizableasa downtown.
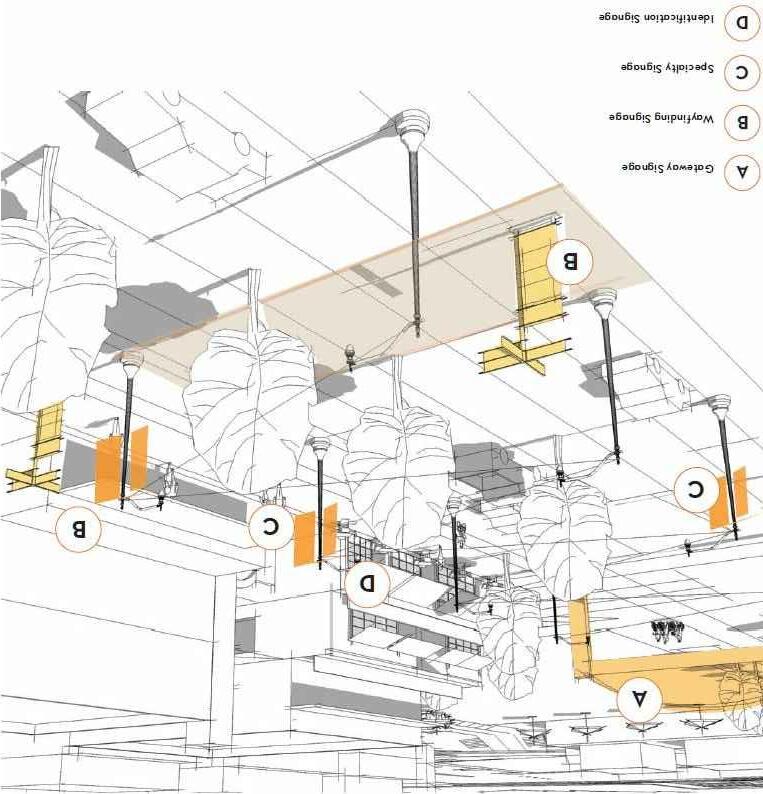
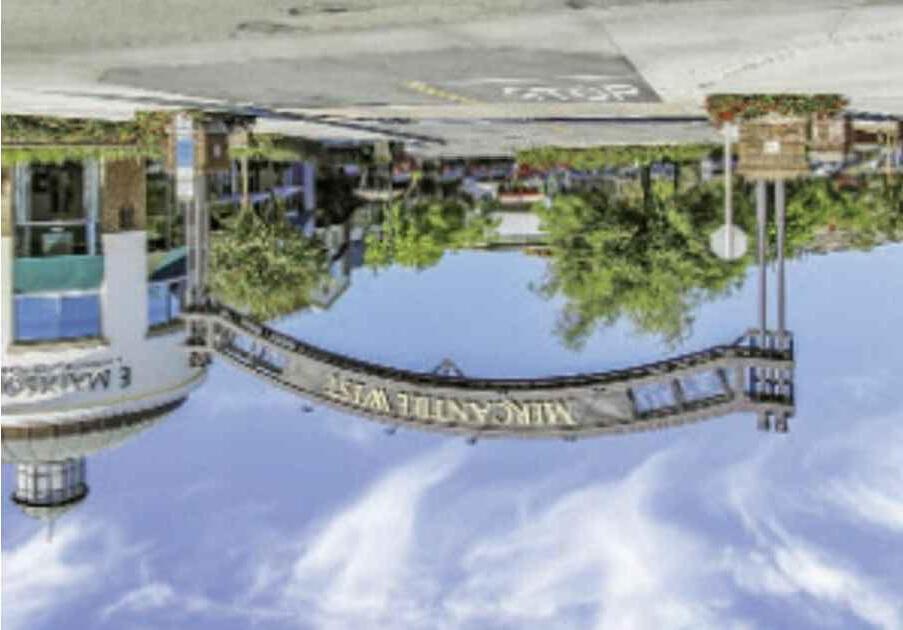

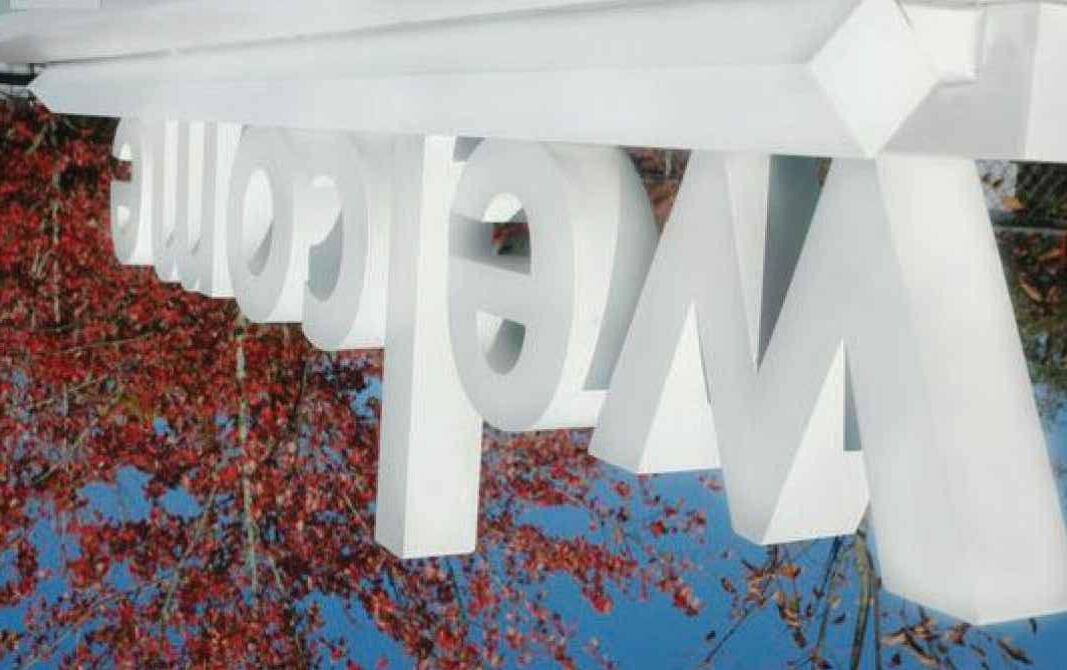
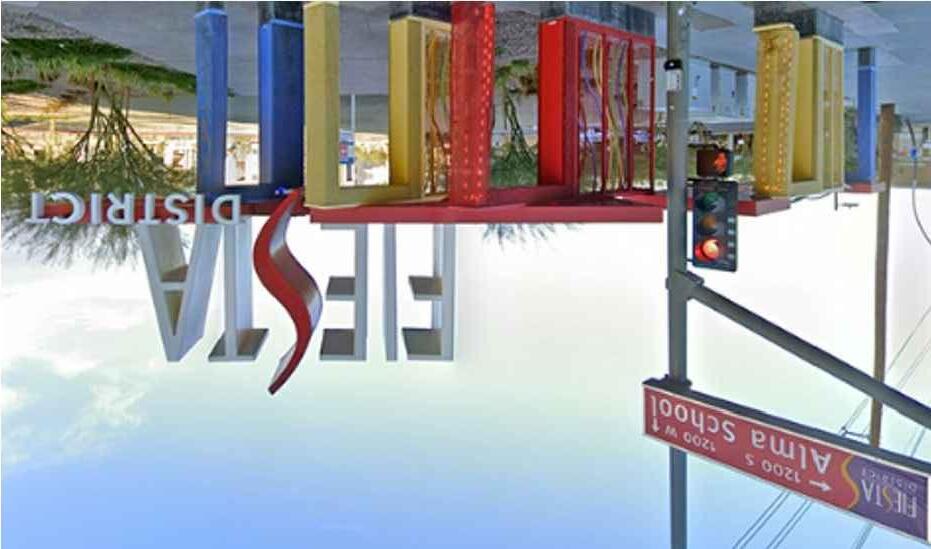
Toimprovewayfindingand helpdefinethedowntown,the Townshouldconsider:
u Using unique street signs to identify and distinguish the downtown.
u Implementing the Town's wayfinding signage program.
u Creating entry features to designate the downtown area.
u Establishing signs to designate the sub-areas within the downtown area.
u Providing pedestrian oriented signage to direct people to businesses.
Commentsfromfocusgroupsandsurveys included:
·Needsmorewalkabilitywithpurpose.
·Moreresidentialisneeded.
·Mixedusedadditions.
·EstablishedEntertainmentDistrict.
·Specificzoningareasforbusinessesin downtown.
·Allowformoreopenspacewithbuildings, outsideattraction.
·Longerhoursofoperations.
·MoregreenspaceslikeLinearParkon AvenuewithintheDowntown
·Discouragegroundfloorofficesand non-commercialactivities
·MorerestaurantandretailuseonAvenue
·PedestrianorienteddevelopmentofAvenue
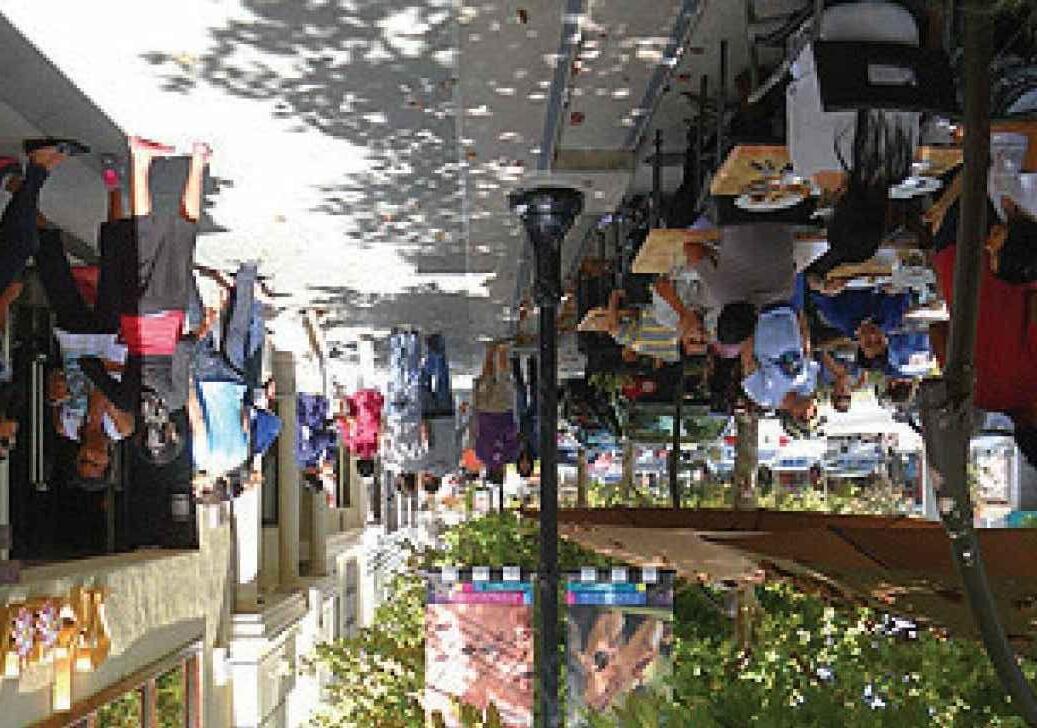
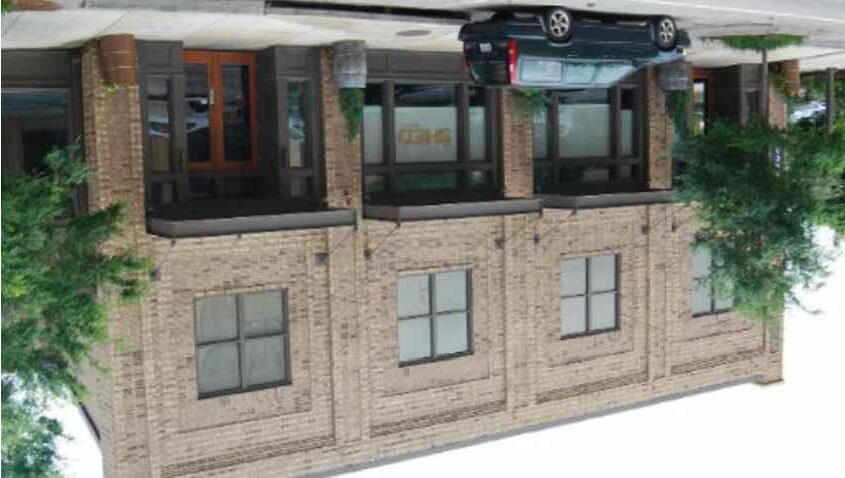

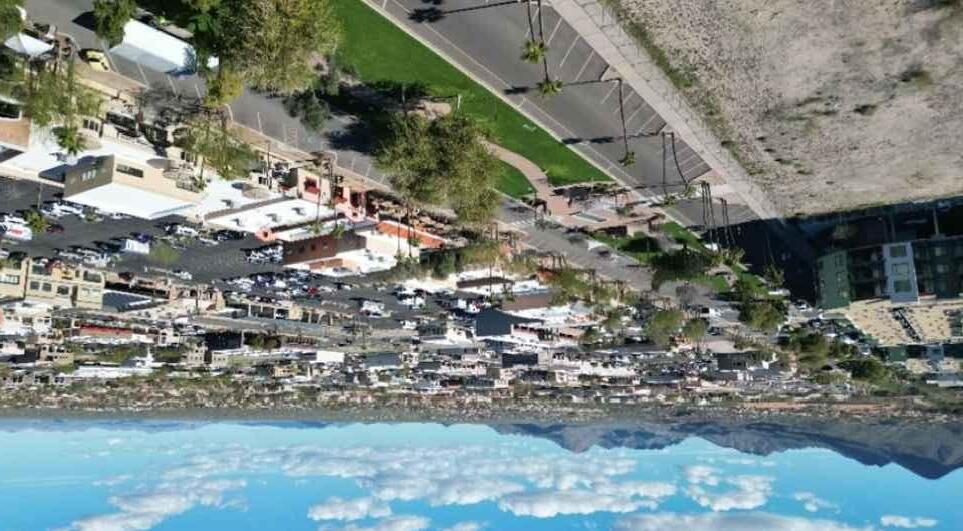
TofurtherestablishTheAvenueasourdowntownurbancore,the Townshouldconsider:
u Making changes in ordinances:
uuRequiringgroundfloorbusinessestobecommercial(retail, restaurant).
uuIncreasingtheallowedresidentialdensitybyrightonupper floorsfrom8unitsperacreto12unitsperacre.
uuEstablishingminimumstandardsfortheamountof transparencyforgroundfloorfacades.
uuEstablishing"buildto"linesfornewbuildings.
uuRequiringawningsorcanopiesonstorefronts.
uuProvidingstandardsforestablishingsidewalkcafesand encouragetedevelopmentoftheseuses.
uuProvidingahigherdegreeofmaintenanceofvacantproperties.
uCreatingoppurtunitiesfortemporaryusageofvacantproperties alongtheAvenue.
Commentsfromfocusgroups andsurveysincluded:
·Townlacksbrandingand excitement.
·Businessesfeelselected,donot feelinvitingtowardsconsumers.
·Nosignificancetowardsa"true downtown".
·Noconsistentaestheticofthe downtown.
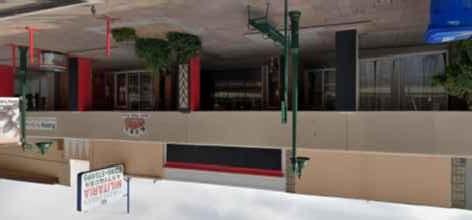


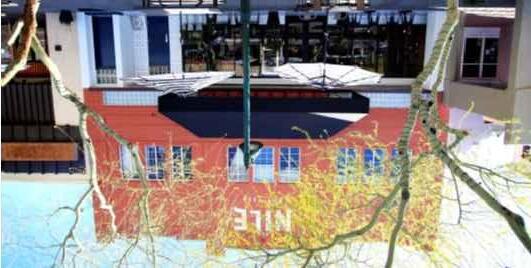
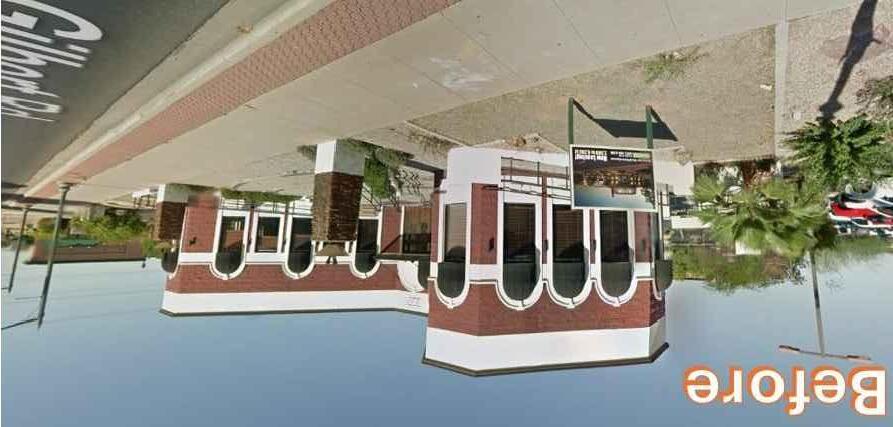
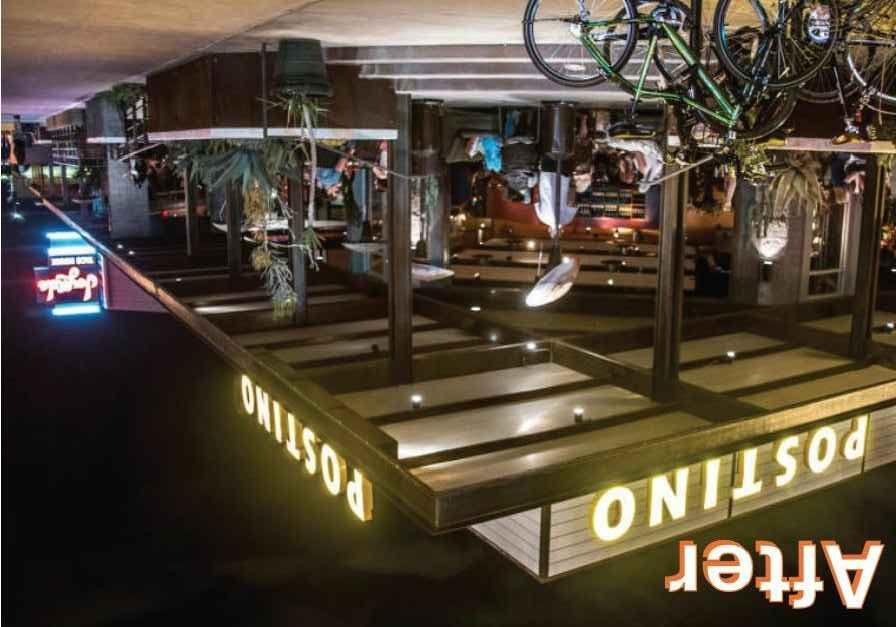
Toprovidebetter,more cohesivedesigninthe downtown,theTownshould consider:
uAllowingformoreopenair conceptswithbuildings.
uEncouragingfrontpatiousage.
uEstablishingaFacade ImprovementProgram.
uDevelopingdowntowndesign guidelinesforbuildings.
uDevelopingdowntowndesign guidelinesforsigns.
Commentsfromfocus groupsandsurveys included:
·Needsmorewalkabilitywith purpose.
·Theprofessional developmentarea.
·Areaisprimarily medical/business.
·Allowforsomelarger establishments.
·Specificzoningareasfor businessessindowntown.
·VacantLandmaintenance.
·Moregreenspaceslike LinearParkonAvenue withintheDowntown.
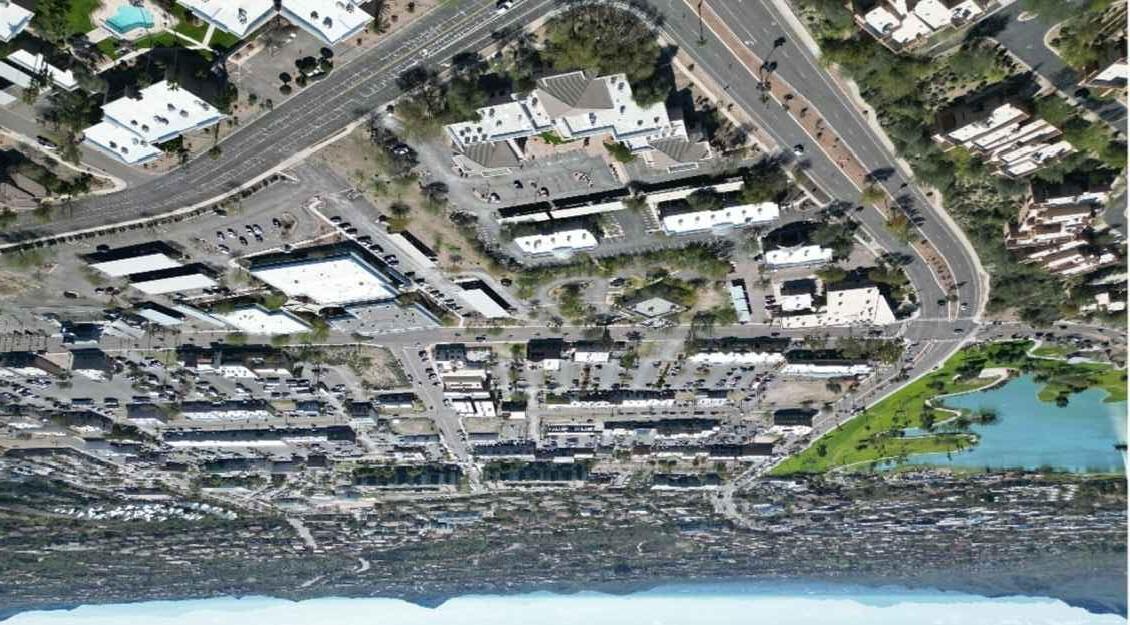
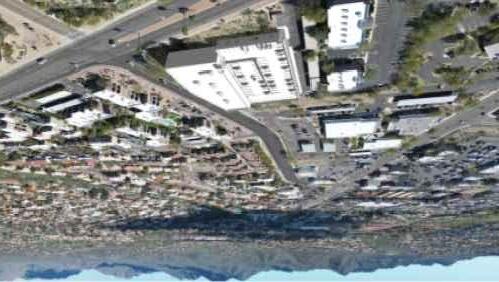
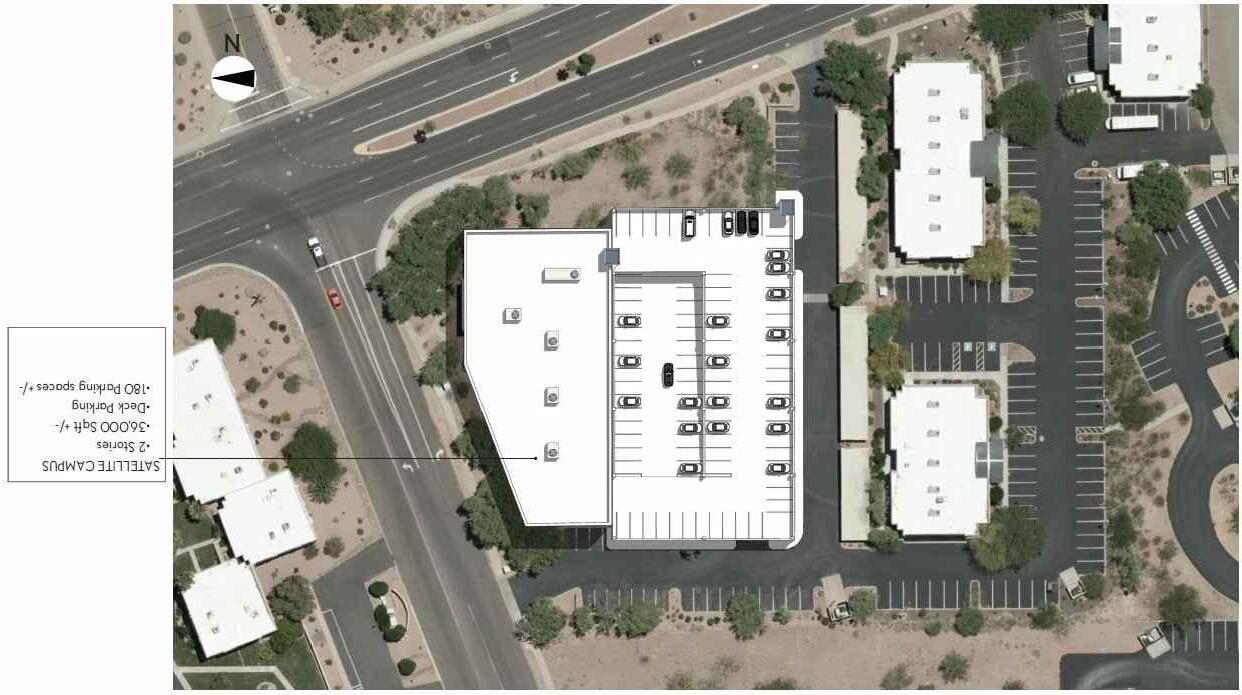
Toenhancethisprofessional officeandbusinessarea,the Townshouldconsider:
u Creating changes in ordinances:
Focusingonmedicaland professionalofficesuses.
Establishingareasfor specificusageof commercialand non-commercial.
u Creating opportunities for more medical/science uses.
u Allowing for more professional, non-commercial usage.
u Working with property owners to create unifying signage and branding.
Commentsfromfocus groupsandsurveys included:
·Needsmorewalkabilitywith purpose.
·Mixedusedadditions.
·EstablishedEntertainment District.
·Allowforsomelargerareas forbusinessesindowntown.
·Allowformore entertainmentbusinessess.
·Longerhoursofoperations.
·VacantLandmaintenance.
·Moregreenspaceslike LinearParkonAvenue withintheDowntown.
·Morecommercialusage.
·Pedestrianoriented developmentof Parkview/VerdeRiver.
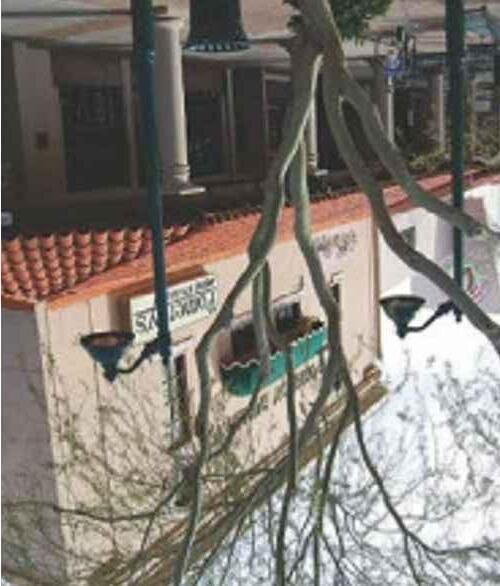
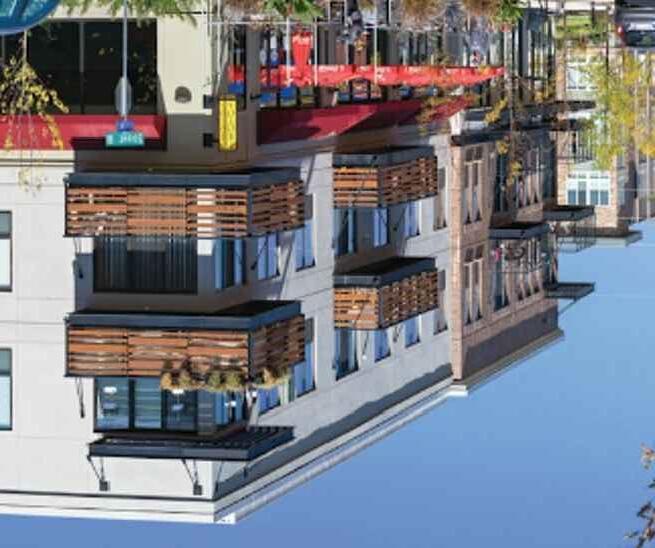

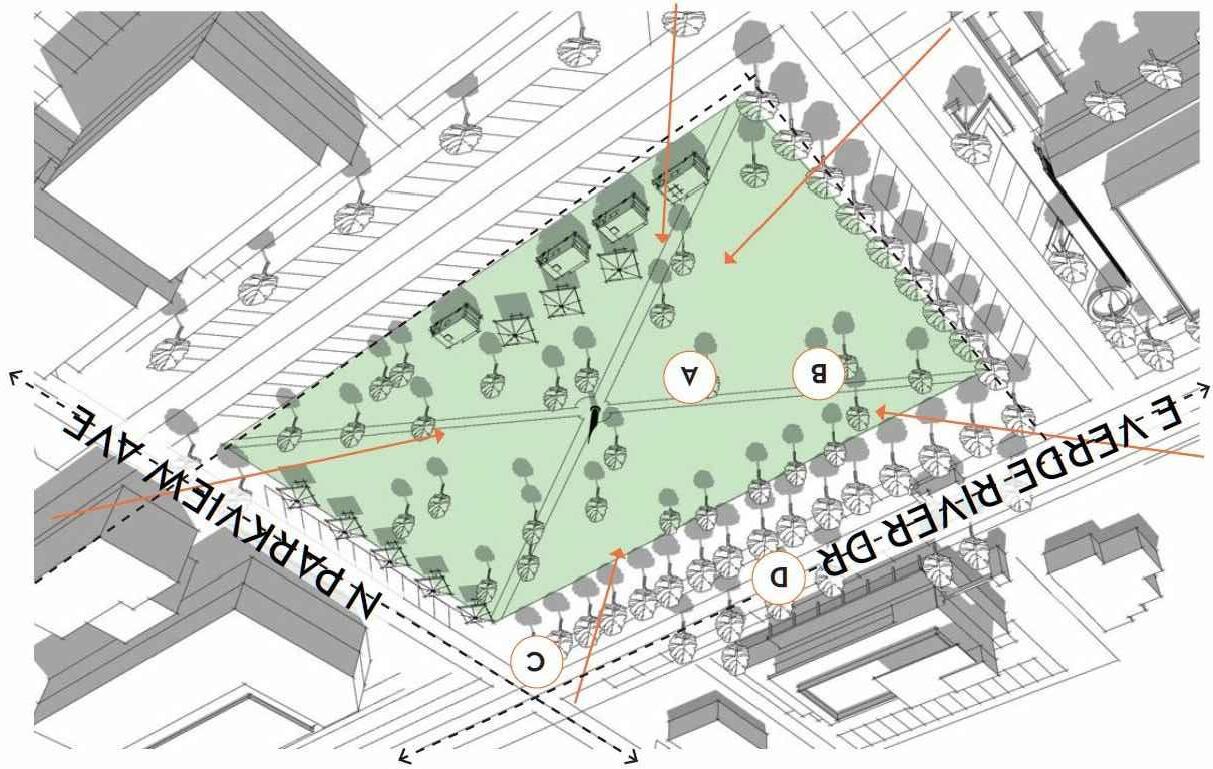
Tofurtherestablishthisareaasa primarycommercialandbusiness area,theTownshouldconsider:
u Making changes in ordinances:
uuAllowingformoremixed use/residentialoptions.
uuAllowingupperfloorresidentialat 12unitsperacrebyright.
uuEncouragingusageforawide rangeofbusinesses.
uuProvidingahigherdegreeof maintenanceforvacant properties.
uuAllowingfortemporaryusesof vacantproperties.
uEncouragingresidentialinfill development.
uAdoptingdesignguidelinesfor buildingfacades
Commentsfromfocusgroups andsurveysincluded:
· Vacant land is ugly.
· Not properly maintained.
· Takes away from the town's beauty.
· Too much vacant land.
· Sits empty with no purpose.
· Vegetation taken over.
· Hard to sell.
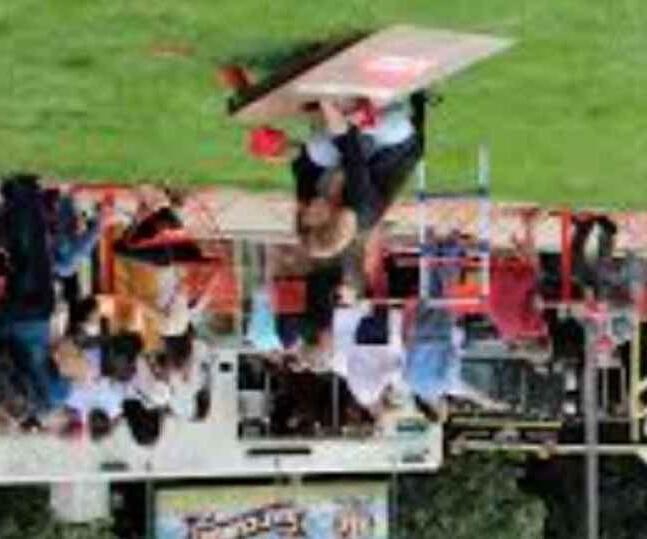
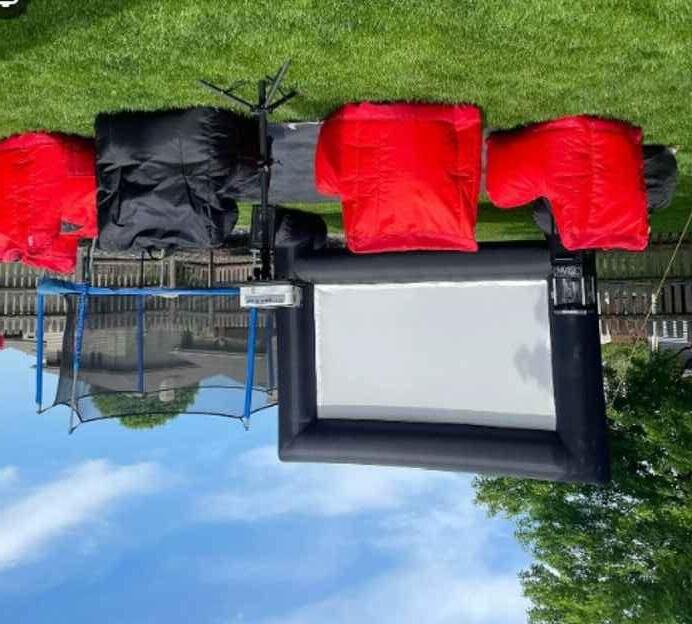
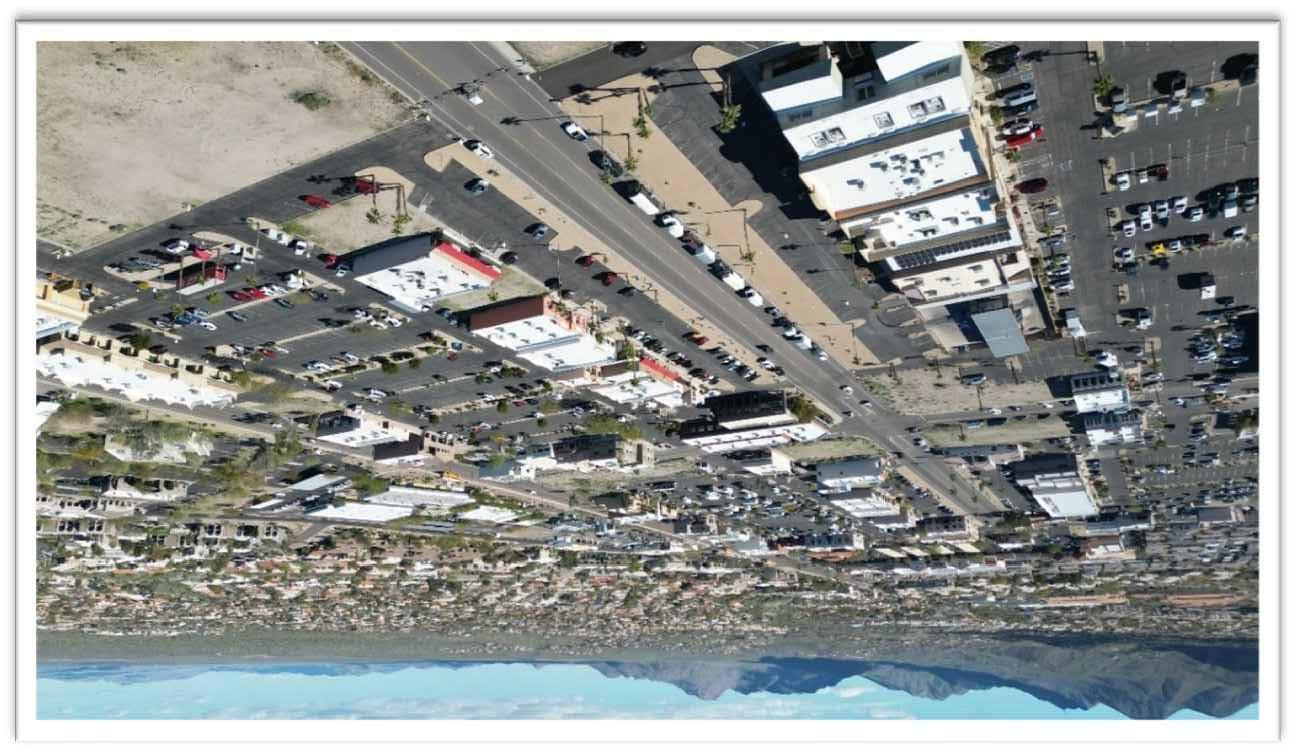
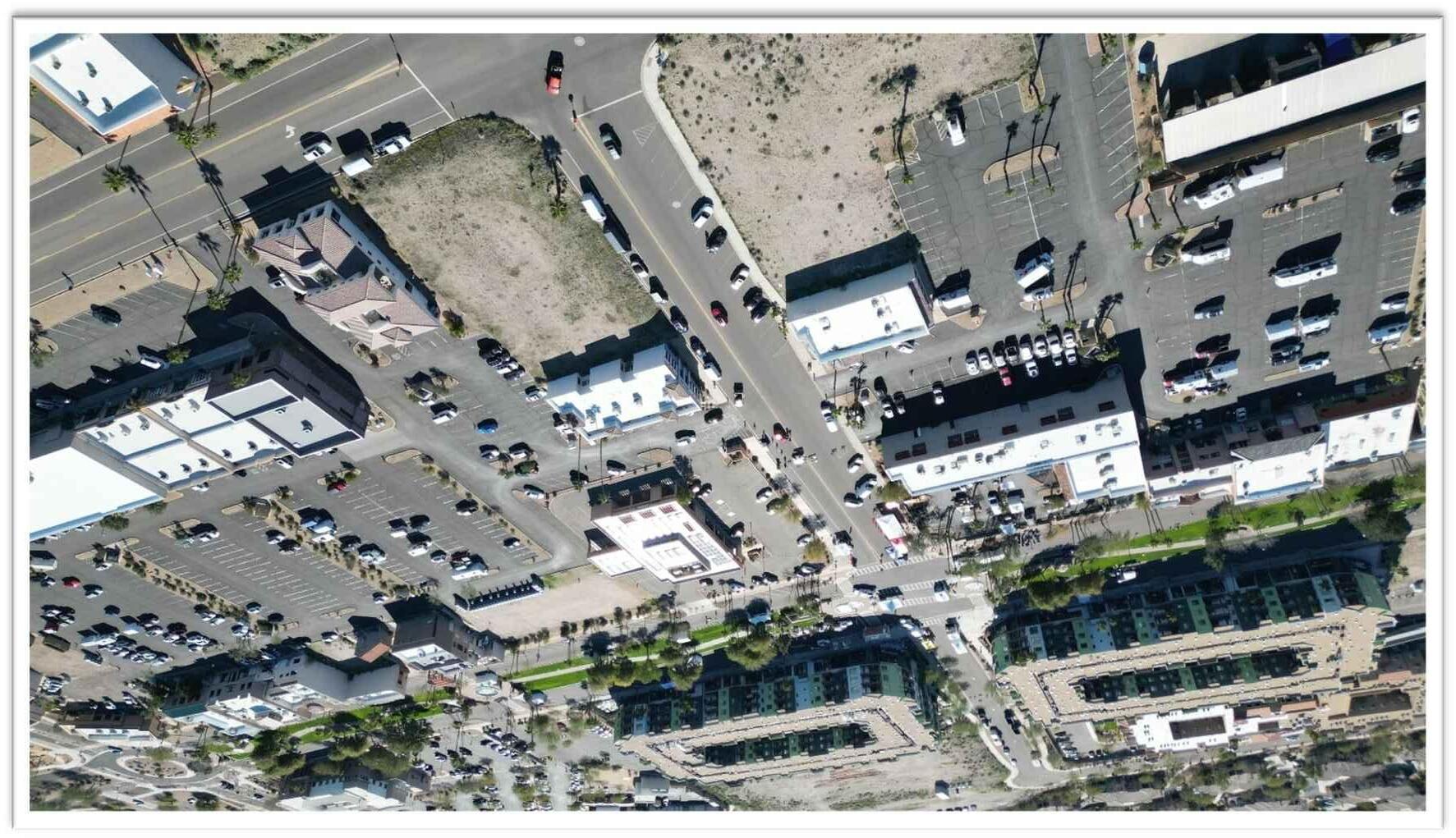
To improve the image of the downtown, the Town should consider:
uAllowingtemporaryusageof vacantlots.
uSettinghigherstandardsfor propertymaintenance.
uRemovingobstaclesto development,suchasproviding awidermixofuses.
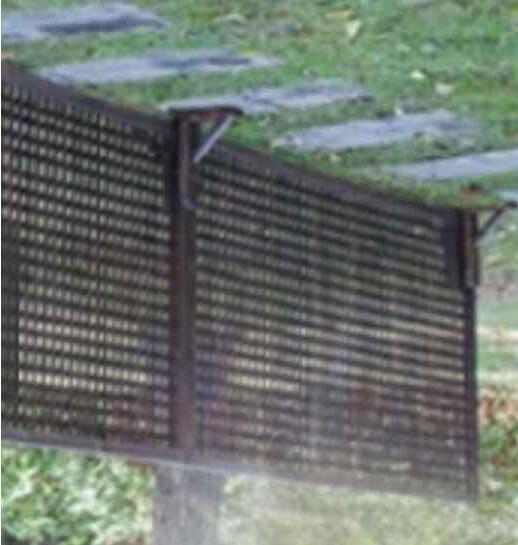
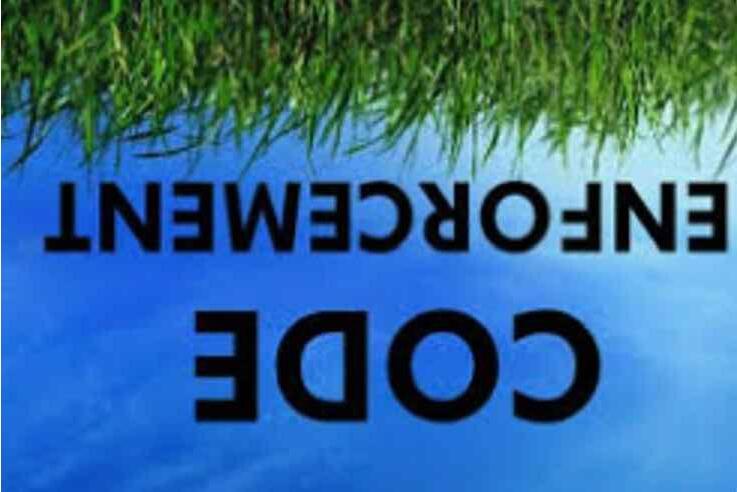
uRequiringpropertyownersto installscreeningaroundaround thefrontageofthelots.