JUDGE CHARLES A. PRATT JUSTICE CENTER
Kalamazoo, MI




Kalamazoo, MI




Kalamazoo County’s new Judge Charles A. Pratt Justice Center was designed to address critical shortcomings in the county’s outdated and dispersed justice system. Situated in the City of Kalamazoo’s downtown core, the facility anchors ongoing urban redevelopment efforts, linking civic life to the broader community. The layout prioritizes equitable access, transparency, and navigation. A prominent canopy marks the main entrance, offering a welcoming entry point while projecting civic importance.
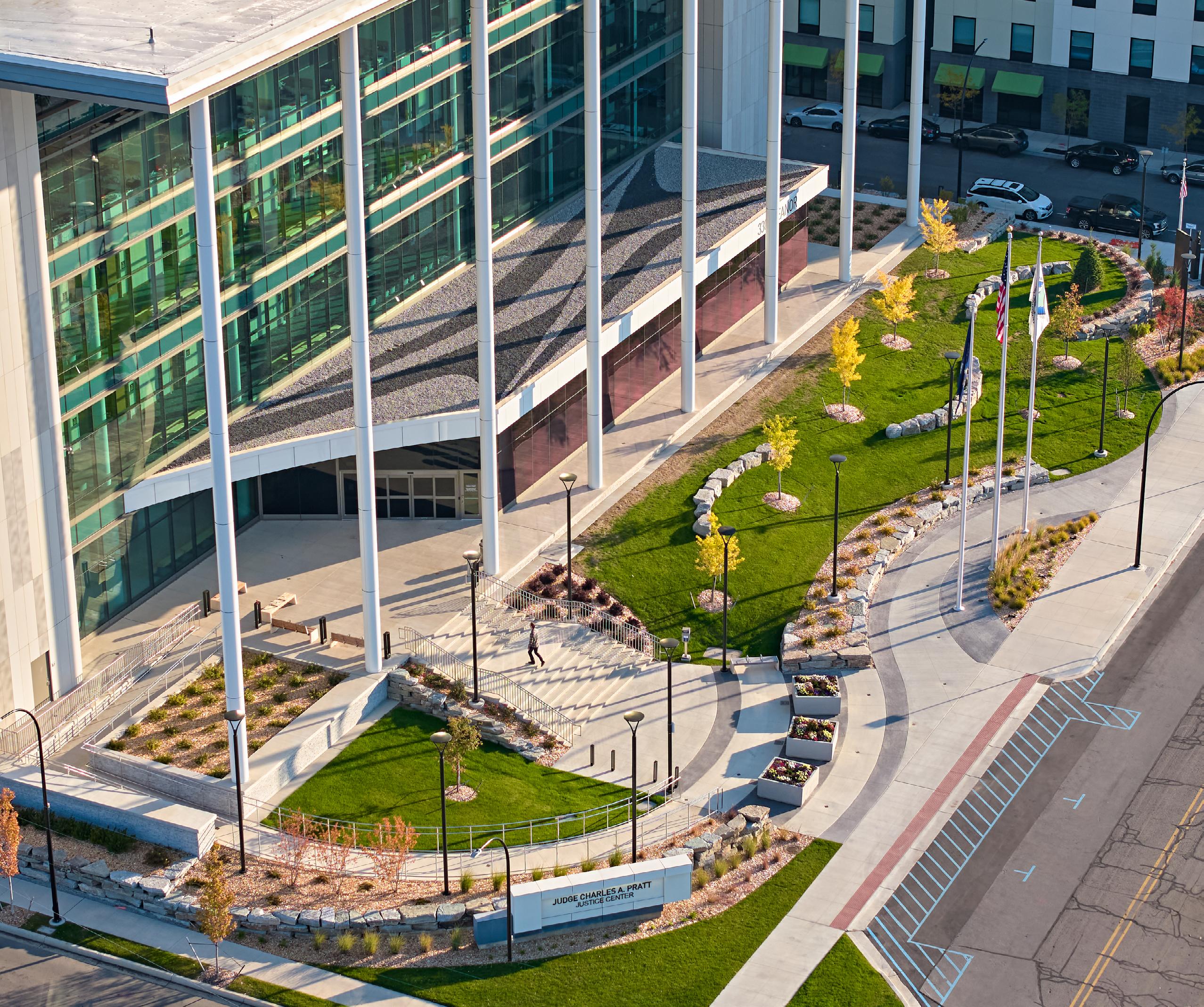
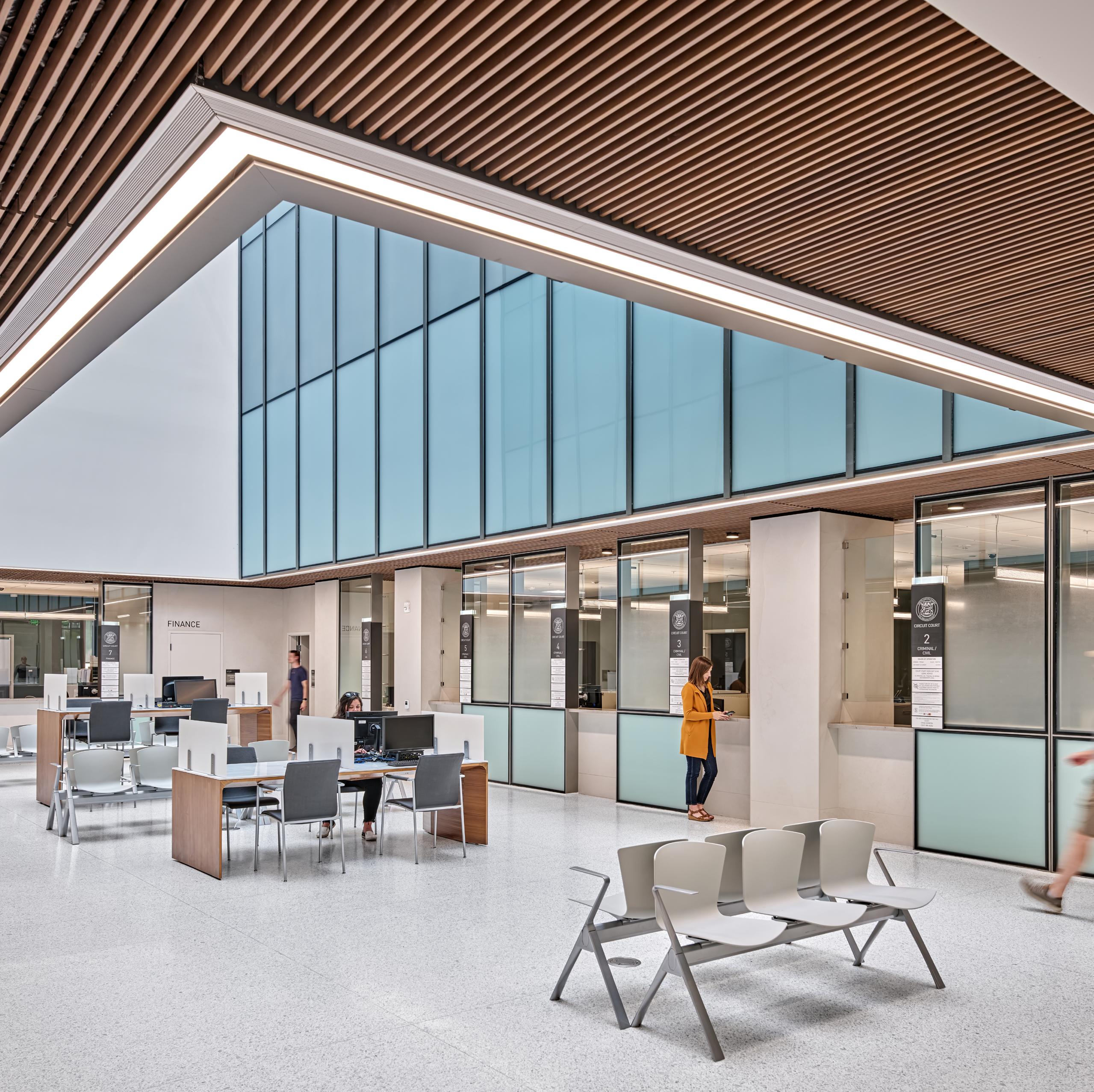
Inside, the design balances significance and functionality, with features like a central light well channeling daylight into the clerk’s lobby and courtrooms. This integration of natural light fosters a sense of time and place, even during long proceedings, while intuitive pathways guide visitors seamlessly through the facility.

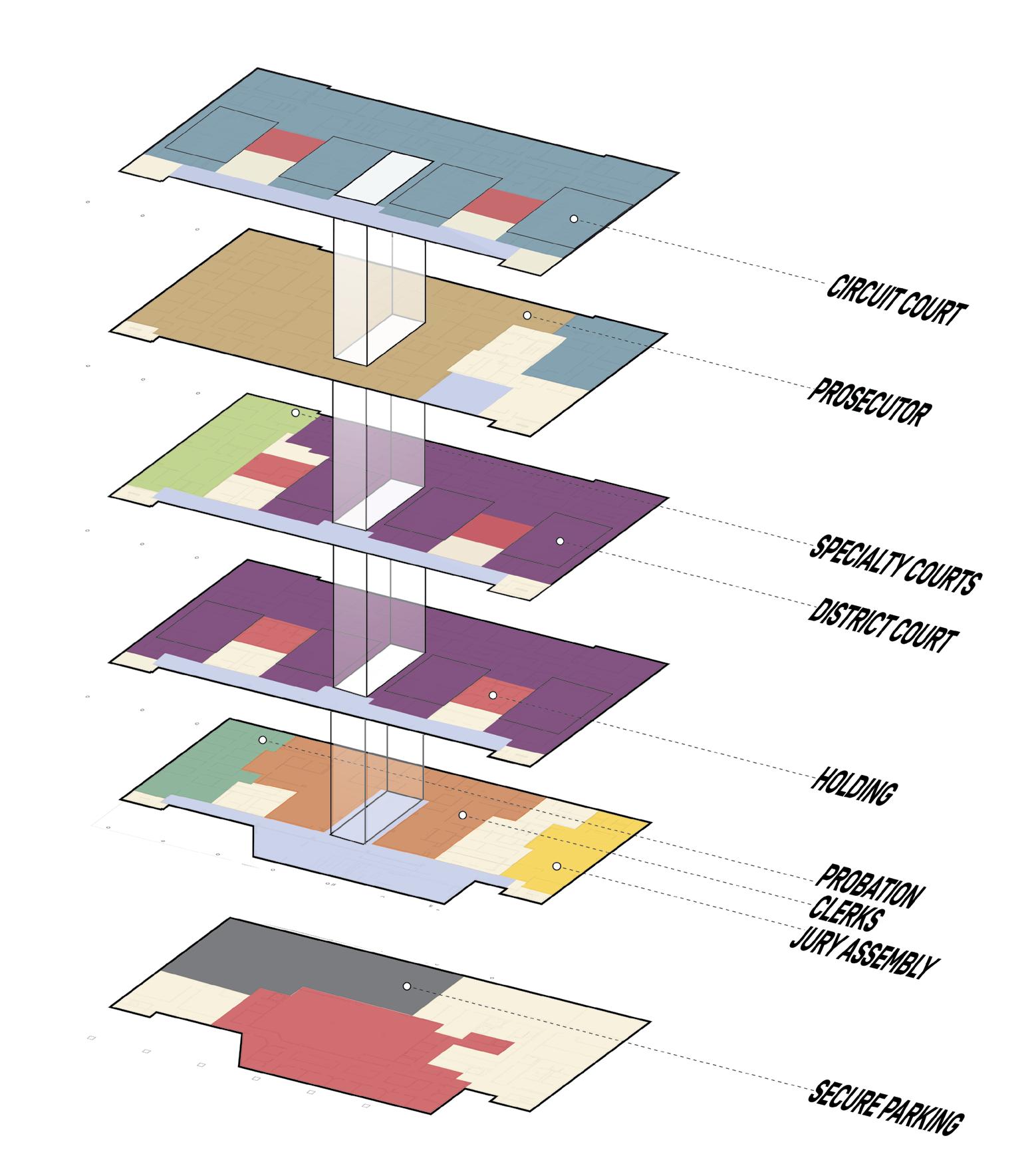
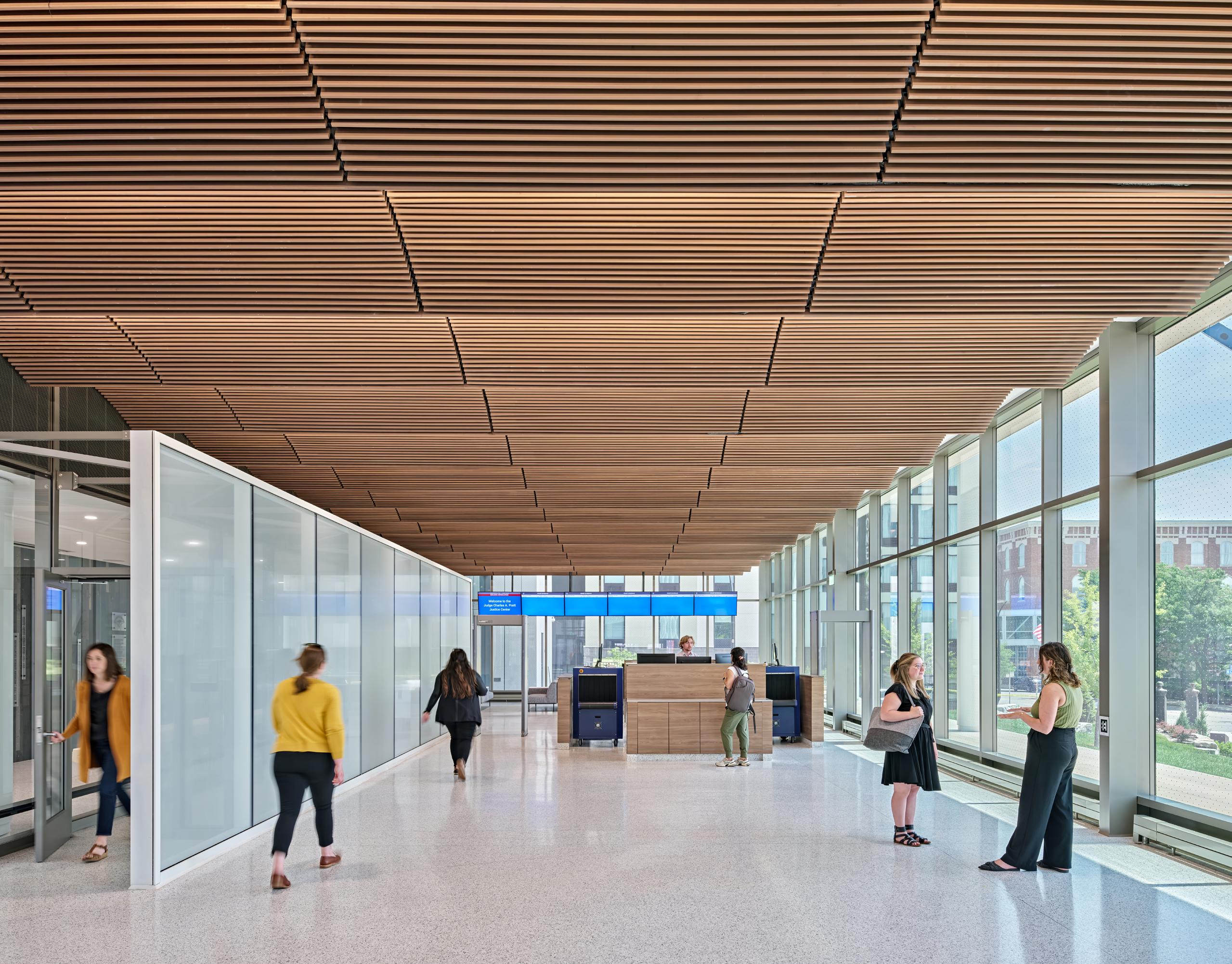
With 275 security cameras and 226 doors to secure, safety is paramount in the facility’s design. The facility includes duress alarms, sally ports, intercoms with gate control, RFID for specific vehicles, and two independent camera and access control systems that provide redundancy and ensure continuous surveillance and access management.
Elevated on a raised plinth, the structure limits the ability for vehicles to gain close access to any of the sides of the structure, mitigating active vehicle threats. The layout balances openness and restriction, enabling public engagement in transparent spaces while securing sensitive areas for judicial proceedings.

Strategic use of glass and natural connections reduces stress for visitors, fostering a calm environment during potentially tense interactions. Meanwhile, secure circulation pathways ensure the safety of staff, judiciary, and the public, underscoring the facility’s commitment to creating a secure and inclusive justice environment.
Universal design principles guided every aspect of the project, ensuring the facility is accessible to all. Collaboration with the Disability Network ensured courtroom layouts accommodate individuals with disabilities, setting a new standard for inclusivity in public buildings. ADA-compliant parking, widened walkways, and accessible entries further reinforce this commitment.
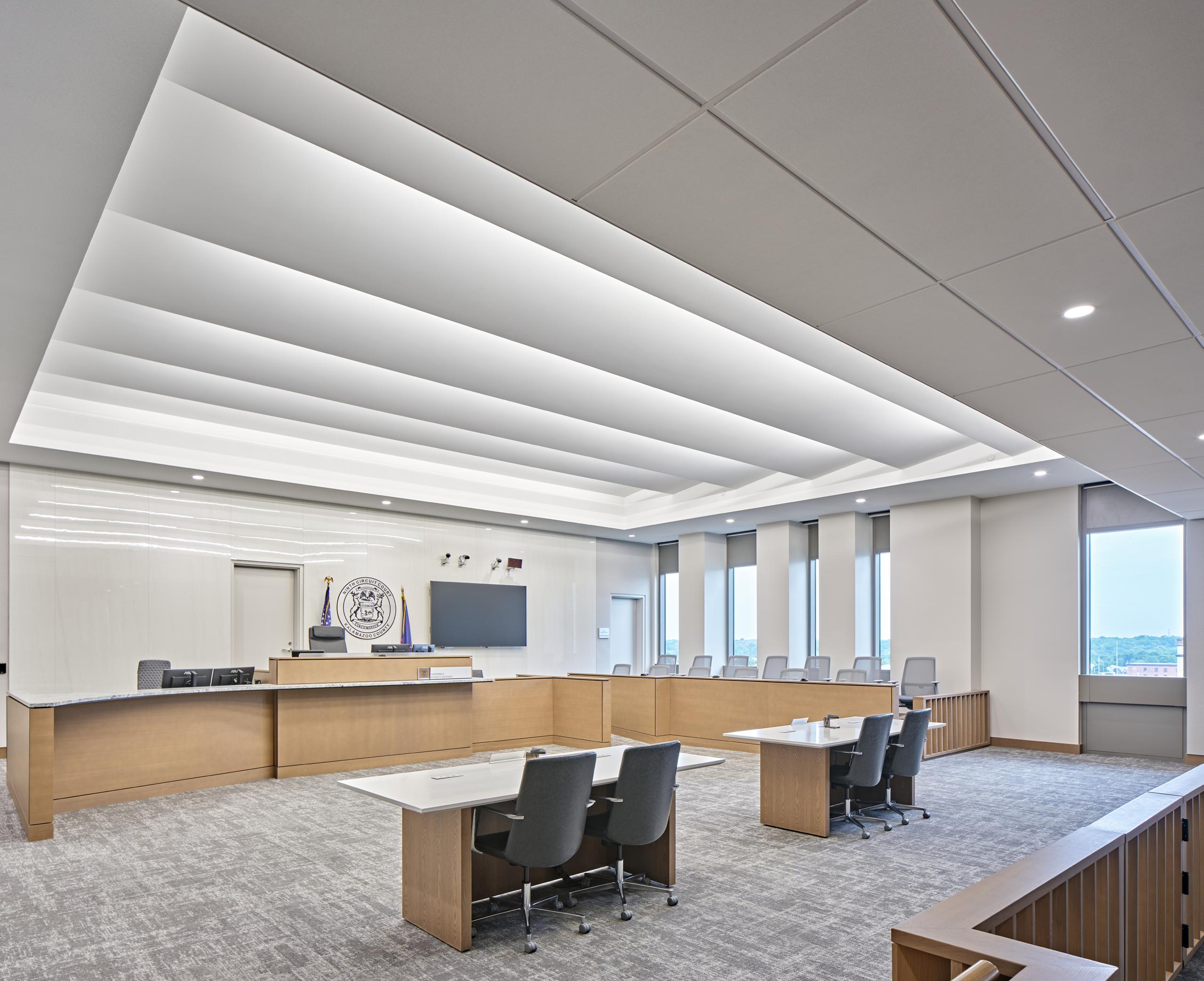

Daylighting strategies reduce reliance on artificial lighting, while highperformance mechanical and electrical systems improve energy efficiency and comfort. Direct connections to public transportation, bike paths, and pedestrian walkways enhance accessibility, making the facility easy to reach and navigate for all members of the community.
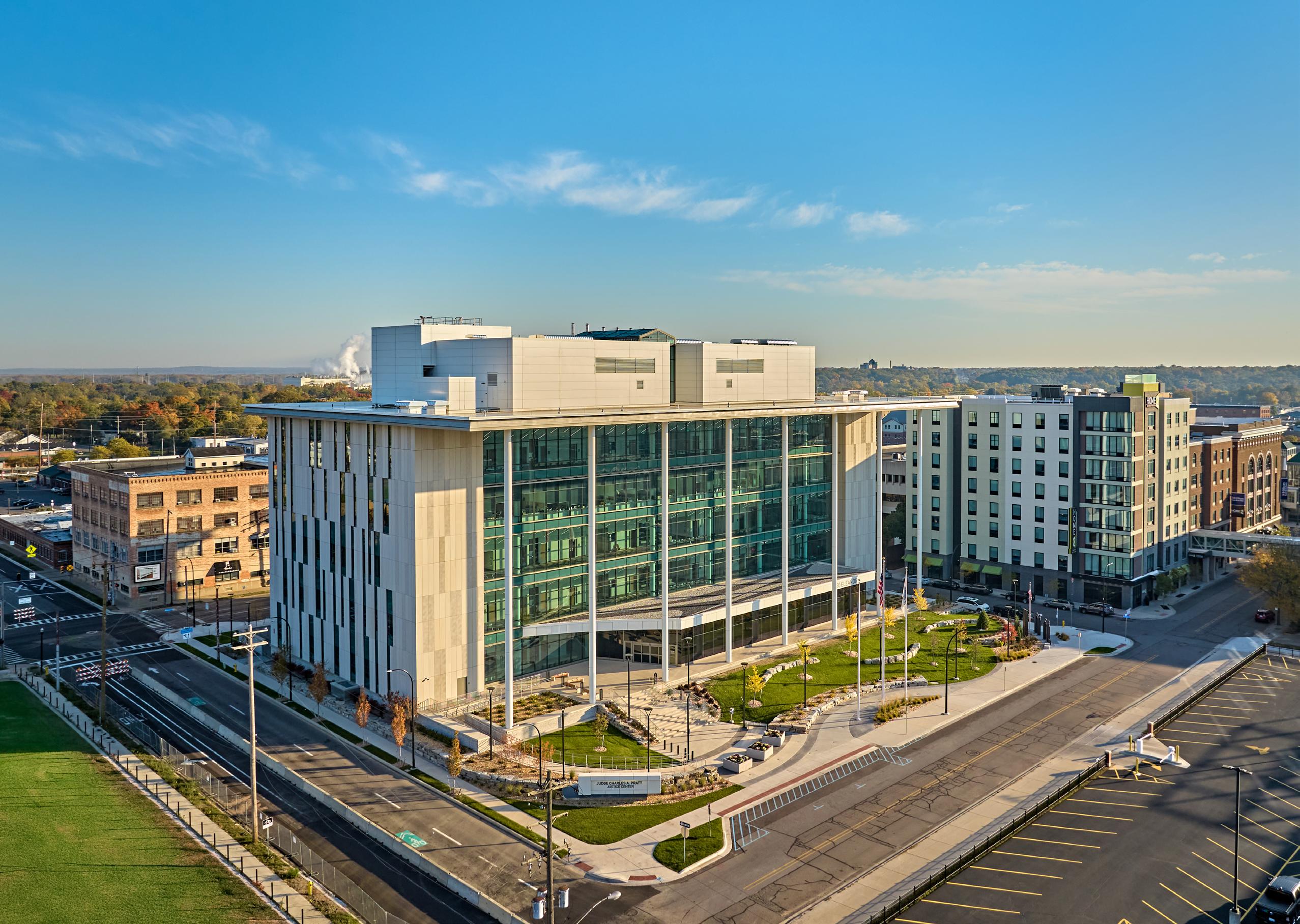
The facility is designed to be a cornerstone of civic life, with a large public plaza connecting the courthouse to surrounding urban landmarks, including Arcadia Creek Festival Place and the Arcadia Creek walkway. Outdoor spaces, such as a sloped lawn with landscaped beds and seating, create inviting areas for reflection and community gathering.
Public workshops and community input sessions shaped the design, ensuring the building reflects the values and needs of Kalamazoo County residents.
The facility balances first costs with long-term affordability through sustainable material selection and efficient building systems. Durable exterior finishes reduce maintenance needs, while modular materials minimize waste and simplify repairs. Indoors, robust, low-maintenance surfaces are designed to withstand rigorous use, ensuring costeffectiveness over the building’s lifecycle.

Sustainability is embedded in every decision, including daylighting studies, locally sourced materials and rain gardens that manage runoff and enhance the public realm. High-performance systems optimize energy use, and the design exceeds code requirements to minimize environmental impact. These features ensure the building is a financially responsible investment for current and future generations.
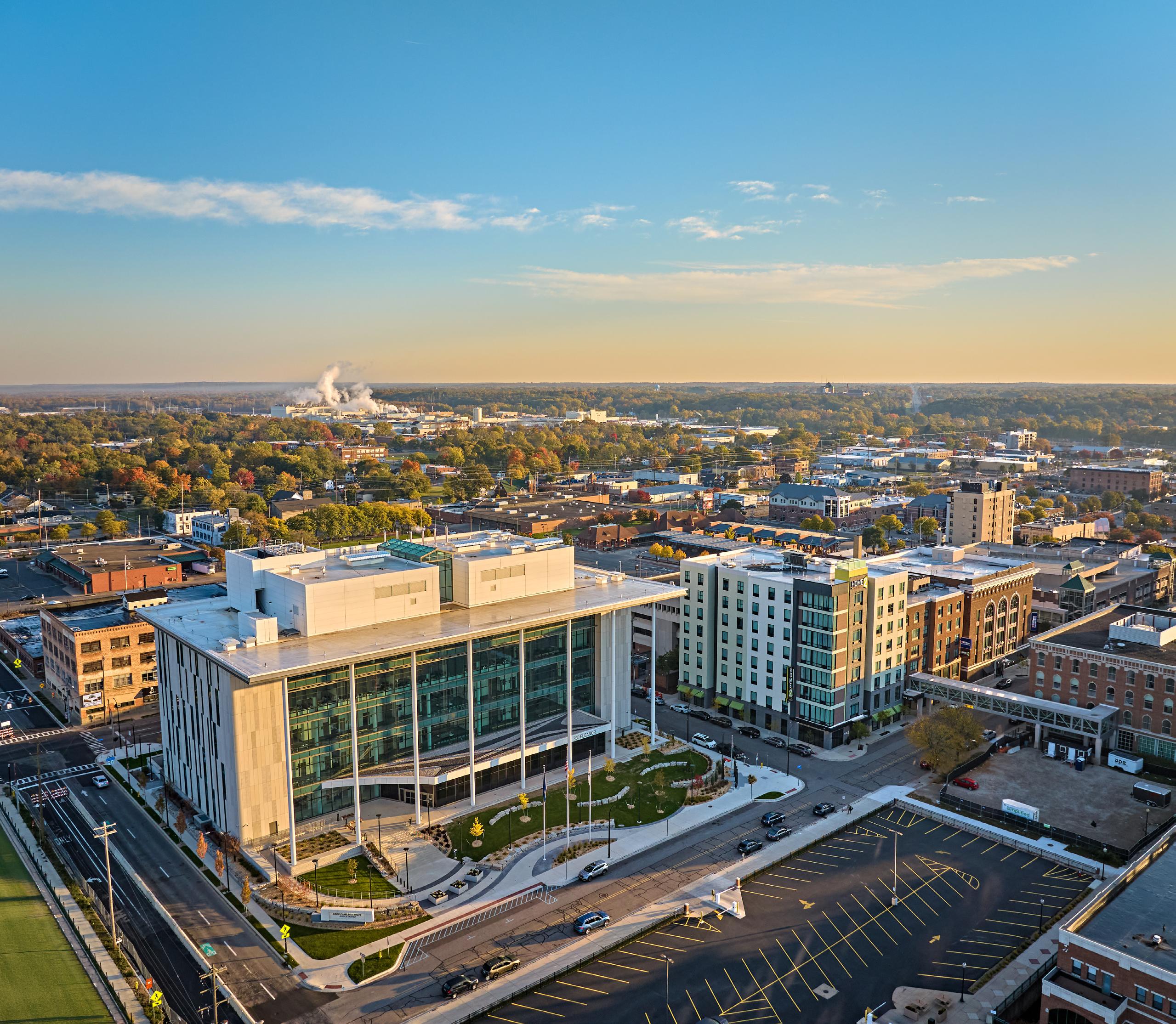
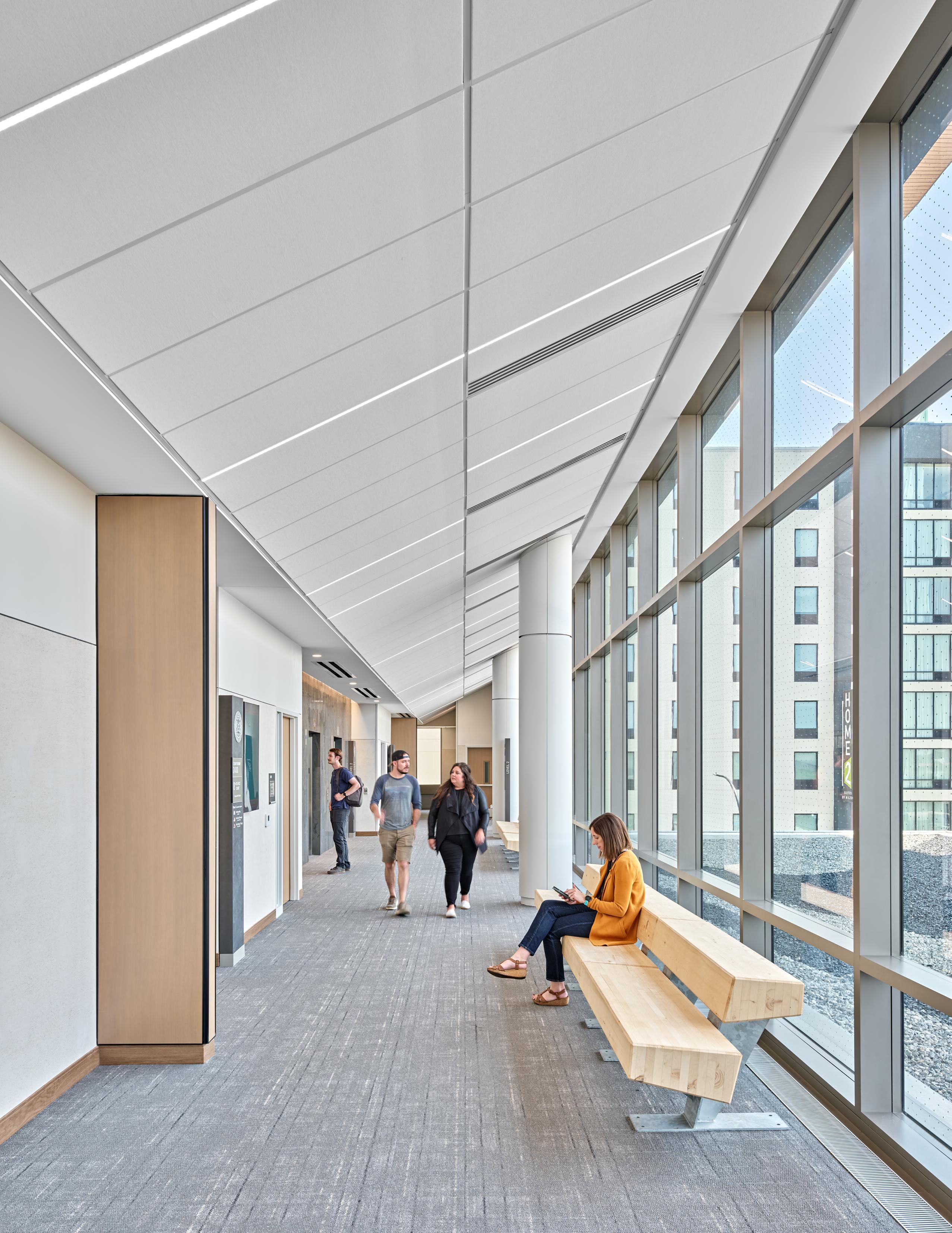
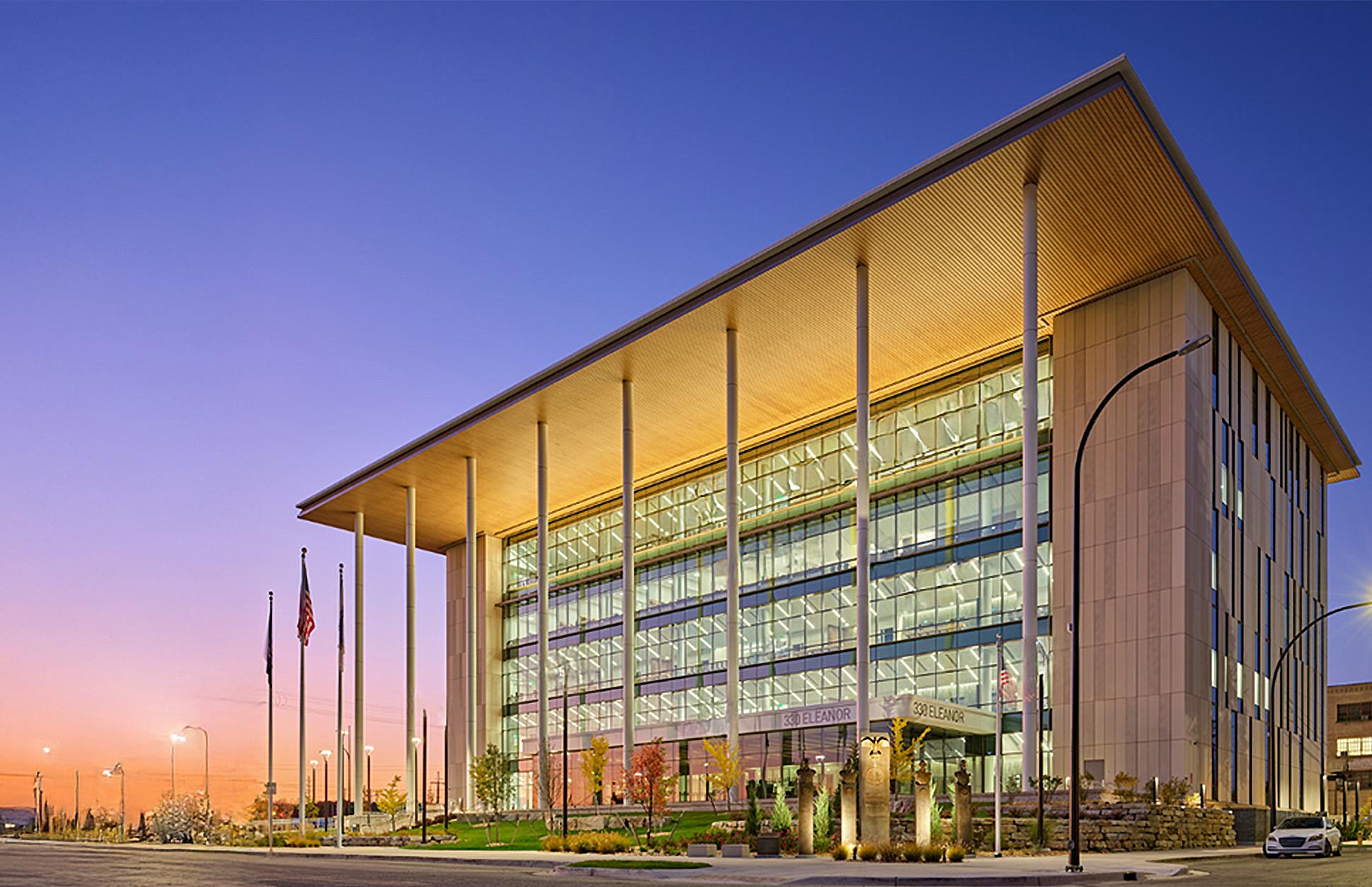
The courthouse reimagines justice architecture, blending a sense of civic importance with warmth and inclusivity. A prominent wood-look canopy defines the entrance, offering a welcoming yet protective gesture. The jewel-box-like entry vestibule softens the transition from the exterior to the interior, creating a calming and dynamic experience for visitors.
Architectural detailing, such as public artwork, monuments, and landscaped areas, enriches the building’s exterior, making it visually appealing from all angles. These elements, combined with the interplay of light and shadow created by the central light well, evoke a sense of openness and connection to nature. The design harmonizes functionality, civic pride, and beauty, setting a new standard for public architecture in the region.