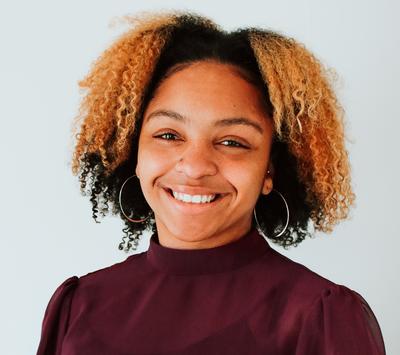TORI BURNS
INTERIOR DESIGN PORTFOLIO


INTERIOR DESIGN PORTFOLIO

I am a designer aspiring to gain experience in the world of Hospitality Design. I am a creative thinker who driven and inspired by learning and traveling from different places and experiences. I am looking forward to creating spaces that helps reflects a persons need and wants in a space. I believe everyone needs a little getaway spot, a certain meal or view that will allow them to connect with themselves and make them feel amazing as a person.
ToriB3685@gmail.com
CUSHMAN & WAKEFIELD
MISSOURI STATE UNIVERSITY
Springfield, MO
BACHELORS OF SCIENCE, INTERIOR DESIGN
GRADUATED SPRING 2020
TECHINCAL SKILLS
REVIT
AUTOCAD
BLUEBEAM
ADOBE CREATIVE SUITE (INDESIGN, PHOTOSHOP, ILLUSTRATOR)
MICROSOFT OFFICE APP
FF&E SPECIFICATIONS
CONCEPTUAL DESIGN
ORGANIZANTIONAL SKILLS
MOTIVATED/DRIVEN
CREATIVE SPIRIT
MAY 2022 - PRESENT PROJECT DESIGNER
CONSTRCUTED PLEMINIARY DRAWINGS/SCHEMATICS THAT INTERGRATE EDWARD JONES BRAND STANDARDS AND REQUIREMENTS
COORDINATED AND COLLABORATED WITH OTHER SERVICES LINES TO WORK TOWARD COMPLETION OF EACH PROJECT /DESIGN PHASE.
CONFIMED PRELIMINARY DRAWINGS ARE FUNCTIONAL AND MEET ADA & ICC REQUIRED ACCESSIBILITY CODES AND GUIDELINES.
PROFICIENTLY WORKED IN REVIT, ADOBE, BLUBEAM AND AUTOCAD.
NEW GROUND
AUG 2021 - JAN 2022 INTERN
ASSISTED WITH GENERATIN CONSTRUCTION DOCUMENTS FOR STARBUCKS ALONG WITH MULTIPLE BRANCH PROJECTS ESPONSIBLE FOR PICKING UP REDLINES ON CONTRUCTION DOCUMENTS AND SPECIFICATIONS SHEETS.
ASSISTED INTERIOR DESIGNERS WITH PROJECTS CONCEPTS AND DESIGN FINALIZATIONS.
GENERATED AND ASSEMBELED PRESENTATIONS BOARDS AND /OR FINISH BOOKS OR PROJECTS/ MAINTAINED INTERIORS DESIGN LIBRARY
WONDERS OF WILDLIFE AQUARIUM AUG 2018-JUNE 2020 SUPERVISOR
OVERSAW EMPLOYEES AND QUALITY CONTROLS OVER FOOD. SOLVED AND HANDLES CUSTOMERS AND SUPPORT ISSUES.
OPERATED AND CLOSED POINT OF SALES.
TABLE OF CONTENTS
Earliest to current


HOTEL
Hospitality | School Project
RESTAURANT
Hospitality | School Project


ACCOUNTING FIRM
Commerical | School Project
STARBUCKS
Retail | Internship- NewGround

FINANCIAL BANKS/ HEADQUARTES
Financial Institution | Internship- NewGround



HOTEL- SCHOOL PROJECT 2019
Location: St. Louis, MO
Revit
Goal
I wanted to give people in this space a fresh start. To be able to restart whatever chapter of life they are in and make a new beginning. This project comes from inspiration from my journey. This project was my “New Beginning”. Our objective was to create a small but cute Boutique Hotel. I decided to create a hotel that was located in my home State, Missouri. This hotel consists of 10 rooms, a lobby/waiting area, a guest services room, pool and small cafe. My furniture selection was inspired by Christpoher Guy and his collection. It’s very sophisticated and clean yet elegant.













 1ST-FLOOR FLOORPLAN
1ST-FLOOR FLOORPLAN













 2ND-FLOOR FLOORPLAN
THRID- FLOOR FLOORPLAN
2ND-FLOOR FLOORPLAN
THRID- FLOOR FLOORPLAN


Location: St. Louis, MO
The assignment was to create a space of our choosing and to implement a few requirements. We were required to create a space for two partners and an administrative assistant. We were also required to have an office supply room (10'x10'), conference room (150 SF), restroom (unisex), a waiting room, and two offices (120-140 SF). Other requirements were the structure of the masonry building was to be three stories high, with a size of 35' x95', with two short sides of the building, and to have a setback of 10ft to maintain for the sidewalk. The north side of the building was required to have no setback but was within 10ft of the space and to have no windows.
The most challenging part of this assignment was getting the accurate square footage for each room. It was a fun and creative project that allowed me to think and work from the inside out.



























Location: Downtown Chicago, IL
Revit
I created this project on my own to add to my portfolio.
When visiting Chicago, I got inspired to design a restaurant. This place was to leave you with a full belly and you wanting to come back again. I wanted a vibrant, sunny and enjoyable environment for people to come eat and enjoy themselves.





























RETAIL STORE- NEWGROUND 2021
Location: 2nd Ave. & 11th St, Nebraska
Revit, Bluebeam
Goal
For this project, I was to create the site plan and elevation for this Starbucks location. This was by far the most challenging project I have completed in my career. I was to complete a series of Construction Documents, which included the Reflective Ceiling Plan, Roof Plan, Site Plan, and Elevations. The drawings set was to help the General Contractor identify where items were located and what finish materials were needed on the floors, walls, and ceilings.

















Gunnison Bank
FINANCIAL INSITUTION- NEWGROUND 2021
Location: Gunnison, Colorado
Revit, Indesign
Goal
For this project, the goal was to select finished materials for the entire project. This included selecting the general paint, flooring, millwork material, countertops, and upholstery for the furniture. Located in Gunnison, Colorado, this state is heavy on foot traffic and snow. This bank was looking for new finishes to brighten up the space.
We mainly focused on the Hospitality factor of this branch.
Lobby 1. Work Area/Teller 2. Tech Bar 3.
Waiting Area 4. New Accounts 5.
Customer Service Section 6.

























RENDERINGS