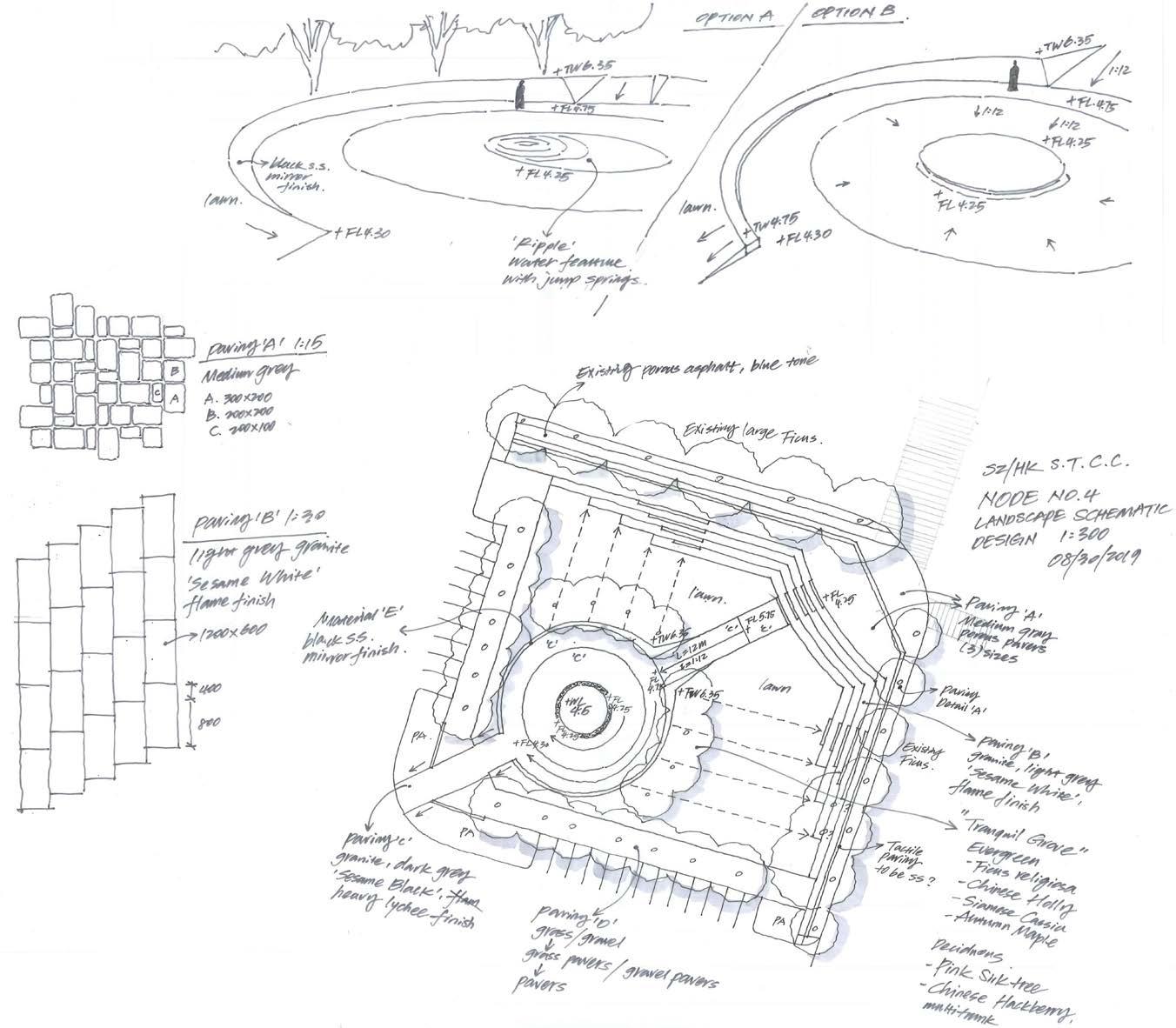CRAFTED PLACEMAKING






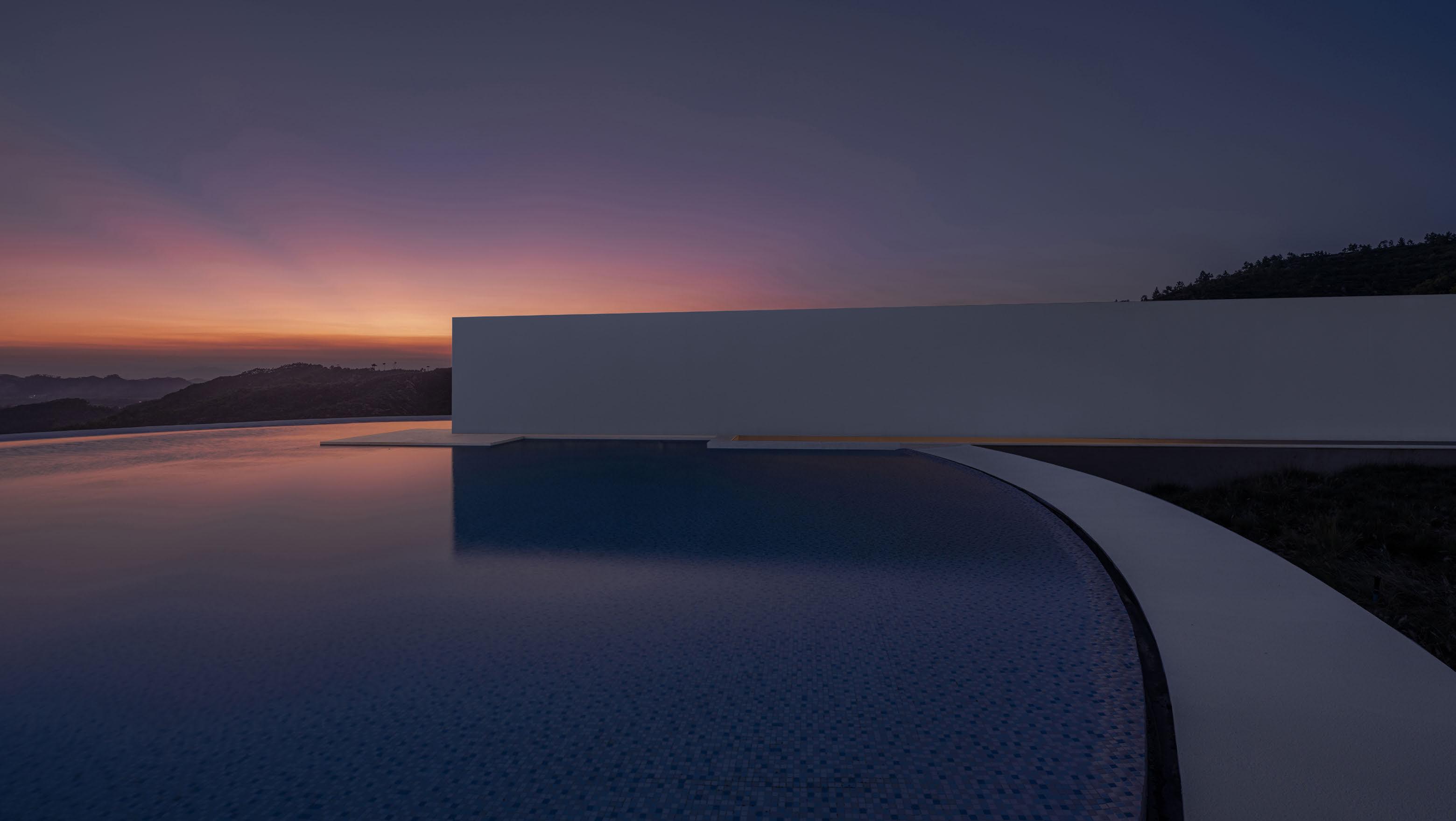
TOPOS Landscape Architects, founded in California, is renowned for its commitment to a simple and unpretentious design style. The firm has consistently aimed to create timeless designs that are well-resolved in three-dimensional crafting. This approach reflects a dedication to quality, detail, and the harmonious integration of landscapes with their surrounding environments.
TOPOS's design approach emphasizes creating compelling and responsible relationships between project sites and their environmental, social, and cultural contexts. Each design brings its site to life, maximizing assets and overcoming liabilities. An acclaimed portfolio includes projects across the Pacific Rim, such as resort and urban hotels, commercial and mixed-use developments, parks and waterfront spaces, residences, national museums, and cultural and art centers.
With understated elegance as a core design principle, TOPOS's chief designers are licensed landscape architects in the United States, with over twenty years of practice in California. The firm excels in all phases of project development, from site planning and schematic design to construction documentation and administration, particularly in complex interdisciplinary projects. TOPOS is dedicated to listening to clients and consultants, patiently collaborating to create high-performance, long-term value.
TOPOS's design is rooted in Southern California's design and craft traditions, while also influenced by Eastern culture. Highly resolved, well-crafted details are a hallmark of the firm's work. The role of landscape art in storytelling and reinforcing design intent is integral to their approach.
TOPOS typically seeks to identify the critical problem to solve in each project. The intent is to correctly frame the key issue that must be addressed for the project to be transformative: What is the essence of each project, and how do we creatively manifest it? This foundation-setting process ensures a distinctively responsive organization and structure for each TOPOS design.
TOPOS Landscape Architects has garnered attention from diverse media outlets and design entities, including the prestigious American Society of Landscape Architects (ASLA), the Los Angeles Times, Dezeen, Azure Journal, Archello, ArchDaily and World Landscape Architecture. TOPOS has received design awards from the American Society of Landscape Architects (ASLA), the American Institute of Architects (AIA), the American Planning Association (APA), and the Architecture MasterPrize.
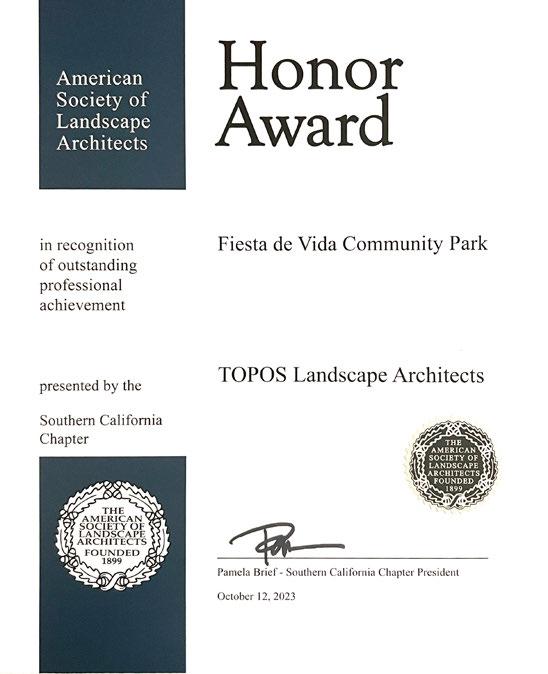




TOPOS Landscape Architects has garnered attention from diverse media outlets and design entities, including the prestigious American Society of Landscape Architects (ASLA), the Los Angeles Times, Dezeen, Azure Journal, Archello, ArchDaily and World Landscape Architecture. TOPOS has received design awards from the American Society of Landscape Architects (ASLA), the American Institute of Architects (AIA), the American Planning Association (APA), and the Architecture MasterPrize.
ASLA NCC Merit Award 2024
ASLA SoCal Honor Award 2023
ASLA SoCal Honor Award 2023
AIA Shanghai Citation Award 2023
Architecture MasterPrize 2023 - Best of Best
ASLA SoCal Merit Award 2021
ASLA SoCal Merit Award 2021
Architecture MasterPrize Winner 2021
Architecture MasterPrize Winner 2021
ASLA NCC Award of Excellence 2019
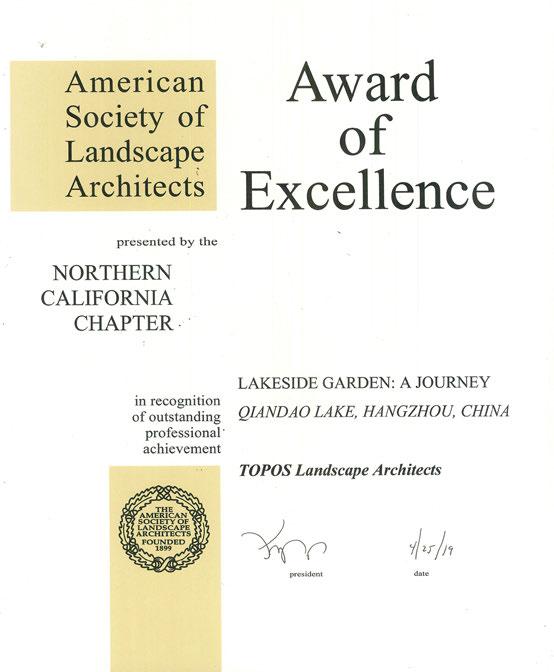

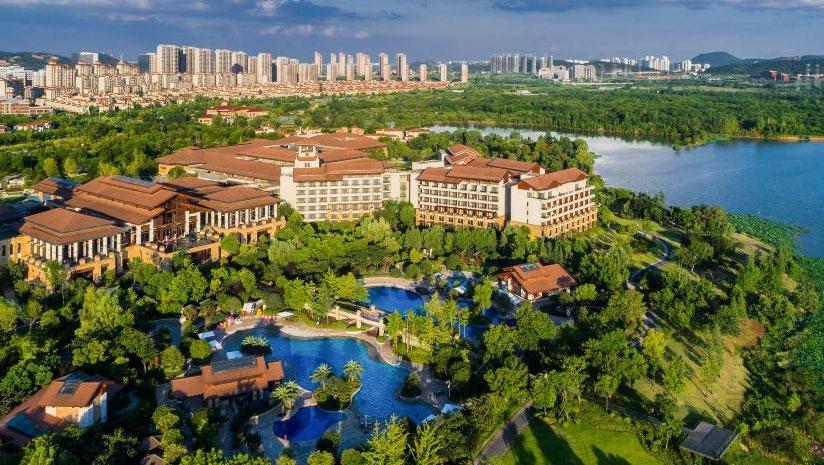
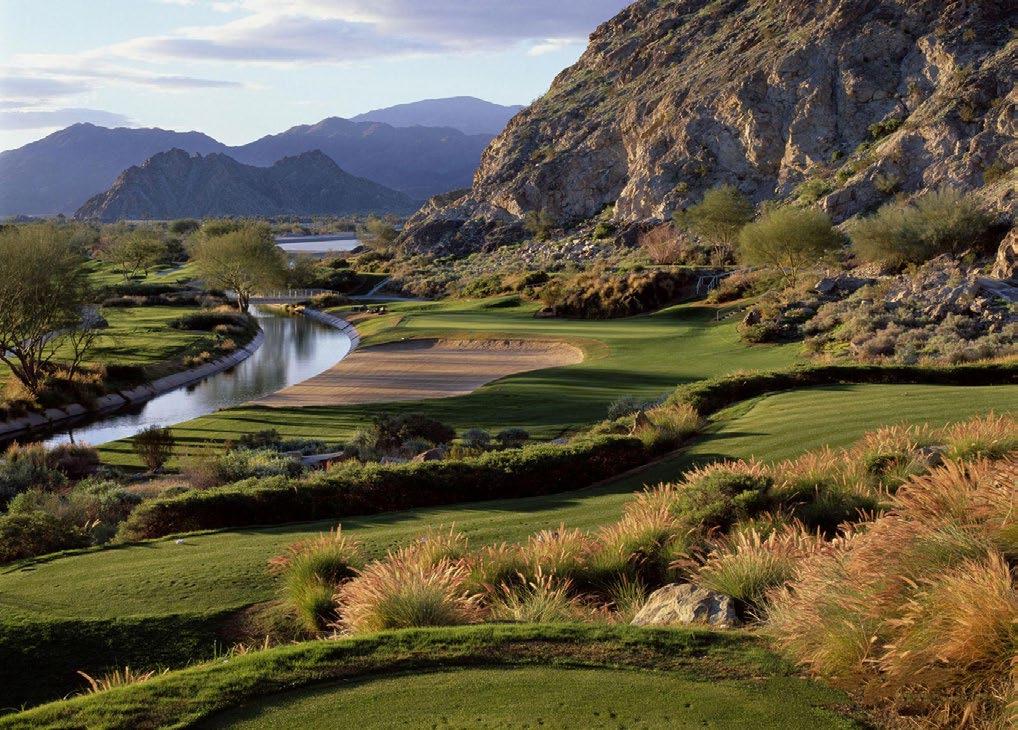
Andaz Palm Springs (now Thompson by Hyatt)
Palm Springs, California
The Westin Desert Willow Villas Phase II
Palm Desert, California
Dusit Thani Resort & Spa
Twin Moon Bay, Guangdong, China
Park Hyatt Pleasant Bay
Xiamen, China
HUALUXE Hotel by InterContinental Nanjing, China
Wintersweet Valley Retreat
Baokang County, Hubei, China
Hilton Optics Valley Resort & Spa
Wuhan, China
Beihai State House
Mount Huangshan, China
Dragon Springs Resort Dali Old Town
Dali, Yunnan, China
Signature Villas at PGA WEST
La Quinta, California
Residences in Bighorn Golf Club
Palm Desert, California
Insignia at Park Place Irvine, California
Fancy Bay Oceanview High-rises Huizhou, Guangdong, China
UpHouse
Hangzhou, China
ONE Northwest Lake
Wuhan, China
Luxe Lakes Villas
Chengdu, China
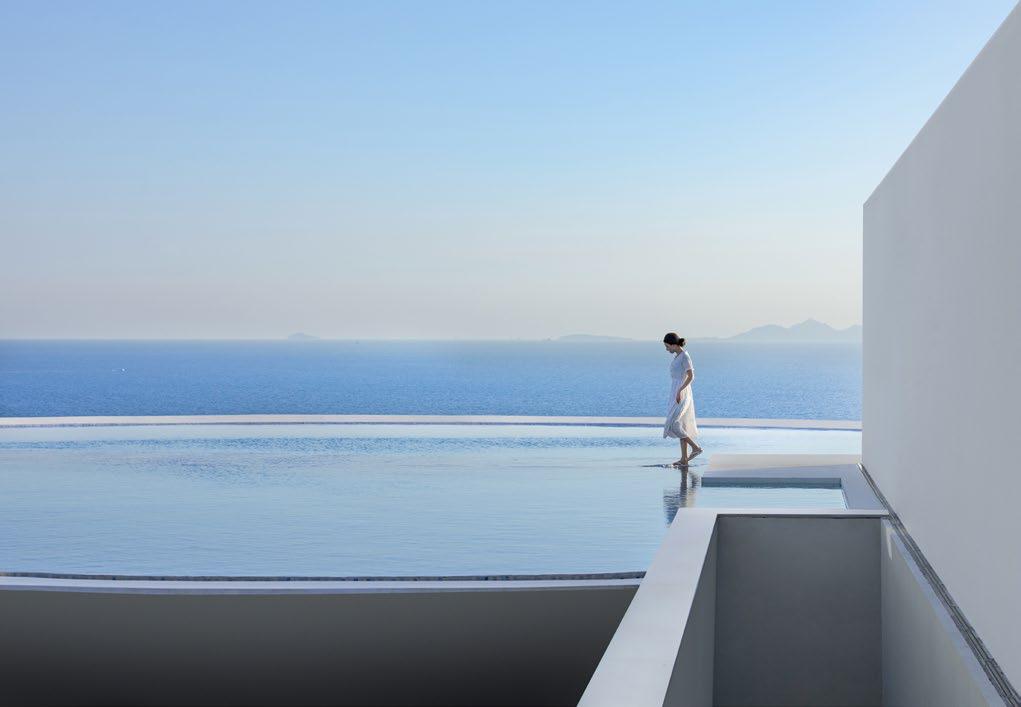
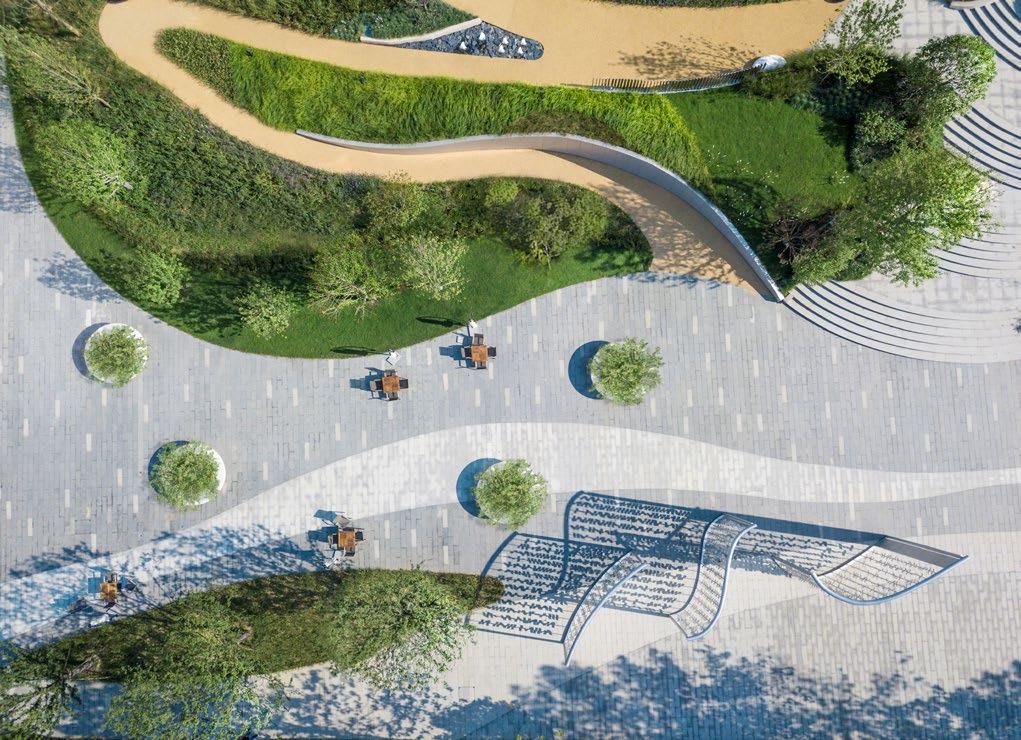

National Chinese Music Center
Jiangyin, Jiangsu, China
National Hyraulic Engineering Museum
Huai'an, Jiangsu, China
New Nanjing Art Museum
Nanjing, China
Jiangbei Library
Nanjing, China
Wulin Art Museum
Hangzhou, China
Suzhou Archaeology Museum
Suzhou, China
Water Drop Library Sky Garden
Twin Moon Bay, Guangdong, China
Lakeside Garden
Hangzhou, China
Fiesta De Vida Hillside Park
Coachella Valley, California
Channel Islands Harbor Master Plan
Oxnard, California
Big Lake at New Orleans Museum of Art
New Orleans, Louisiana
Baolong In-Park and Eco Charm Park
Shenzhen, China
Twin Moon Bay Seaside Park
Guangdong, China
Fancy Bay Seaside Park
Guangdong, China
Xiamen New Expo Waterfront
Xiamen, China



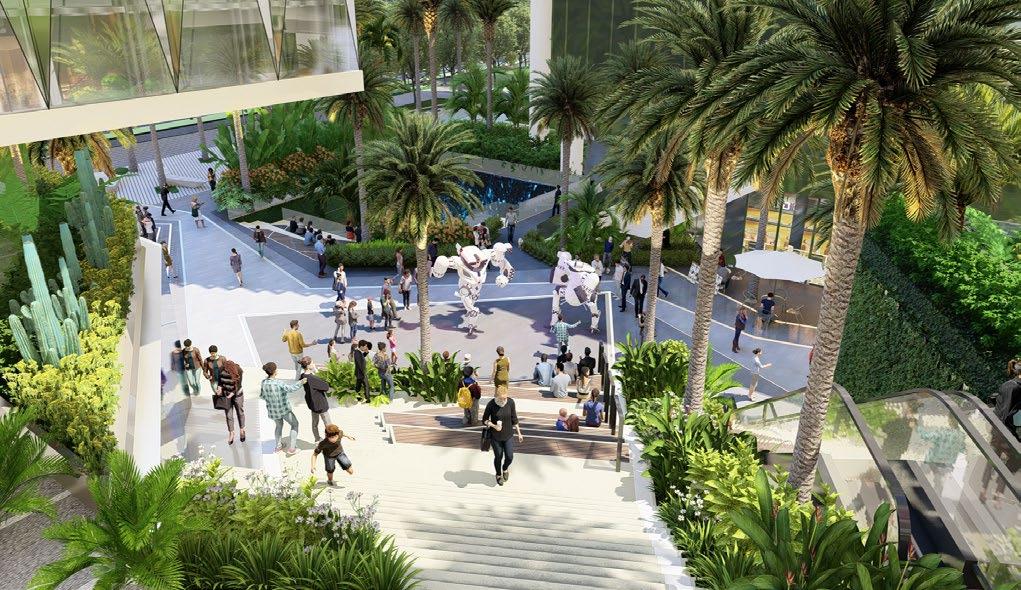
Viejas Outlet Center Renovation
Alpine, California
COMM 22 Urban Renewal
San Diego, California
Shopping Park Urban Renewal
Shenzhen, China
ByteDance Regional Headquarters
Xiamen, China
Xiamen New International Expo Mixed-use Xiamen, China
Silver City Intelligent Valley Mixed-use Xiamen, China
Pleasant Bay Mixed-use Xiamen, China
Haichao Station TOD Mixed-use Hangzhou, China
Wenzhou International Expo Mixed-us Wenzhou, China
Chongqing International Expo Expansion Chongqing, China
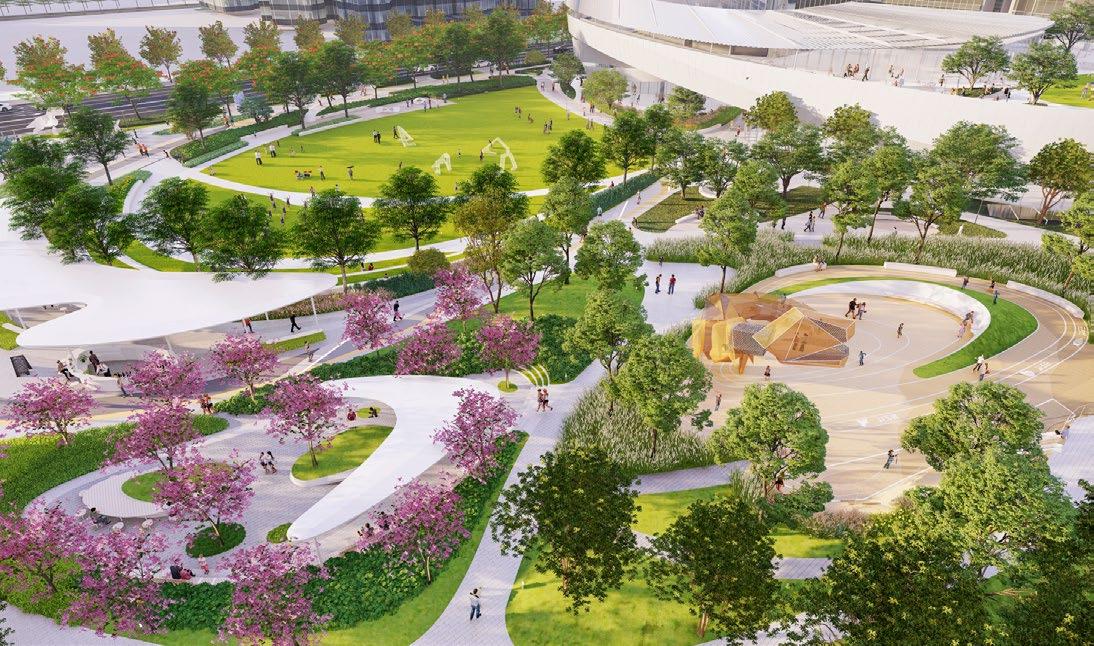
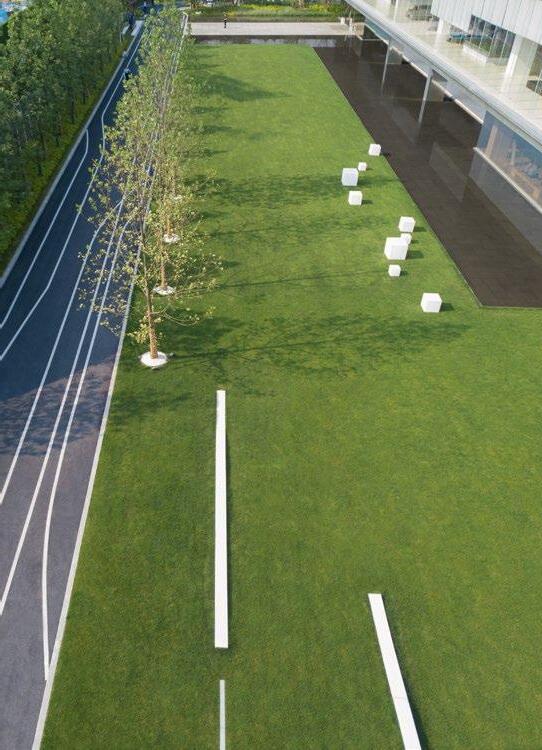
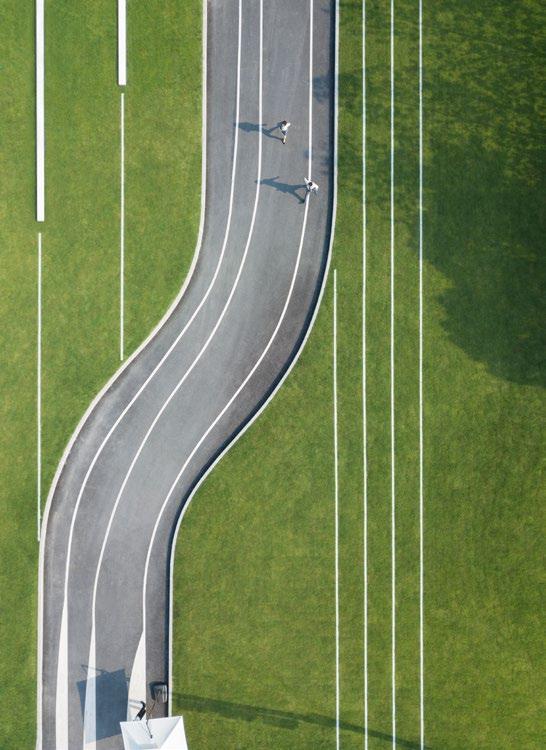
The Summit Rancho Bernardo Rancho Bernado, California
IN-Park Science& Technology Campus
Shenzhen, China
Shenzhen-Hong Kong Cooperation Zone for Technology and Innovation
Shenzhen, China
Silver City Intelligent Valley Phase
Xiamen, China
Alibaba Corporate Campus Phase
Hangzhou, China
Future Technology City
Hangzhou, China
Northwest
Wuhan, China
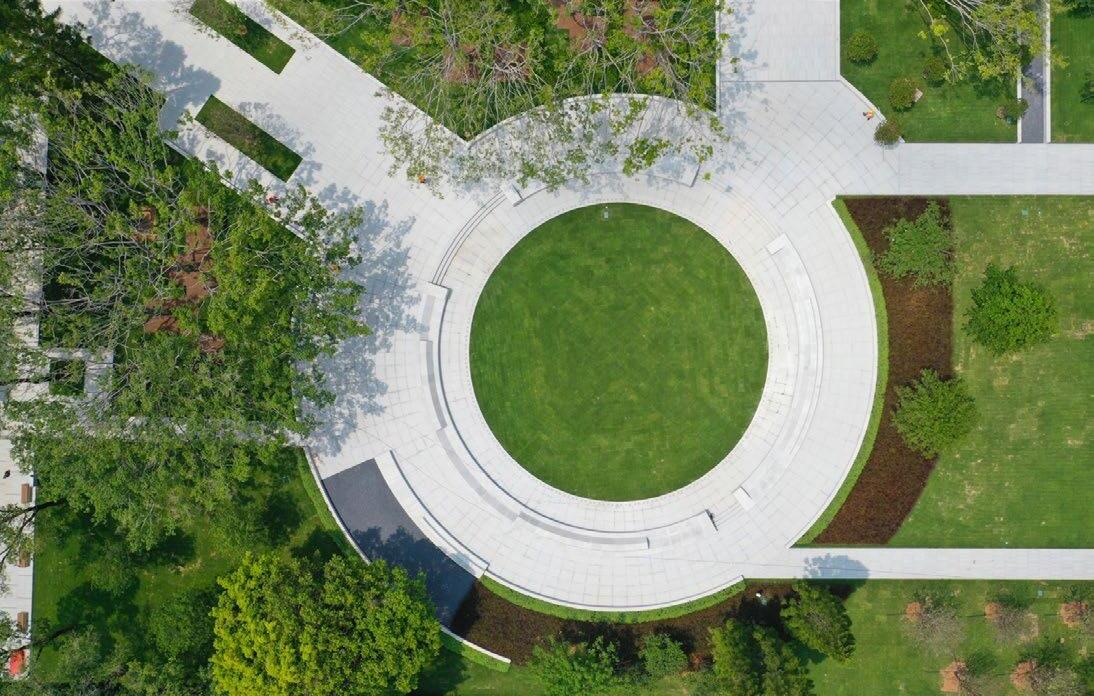
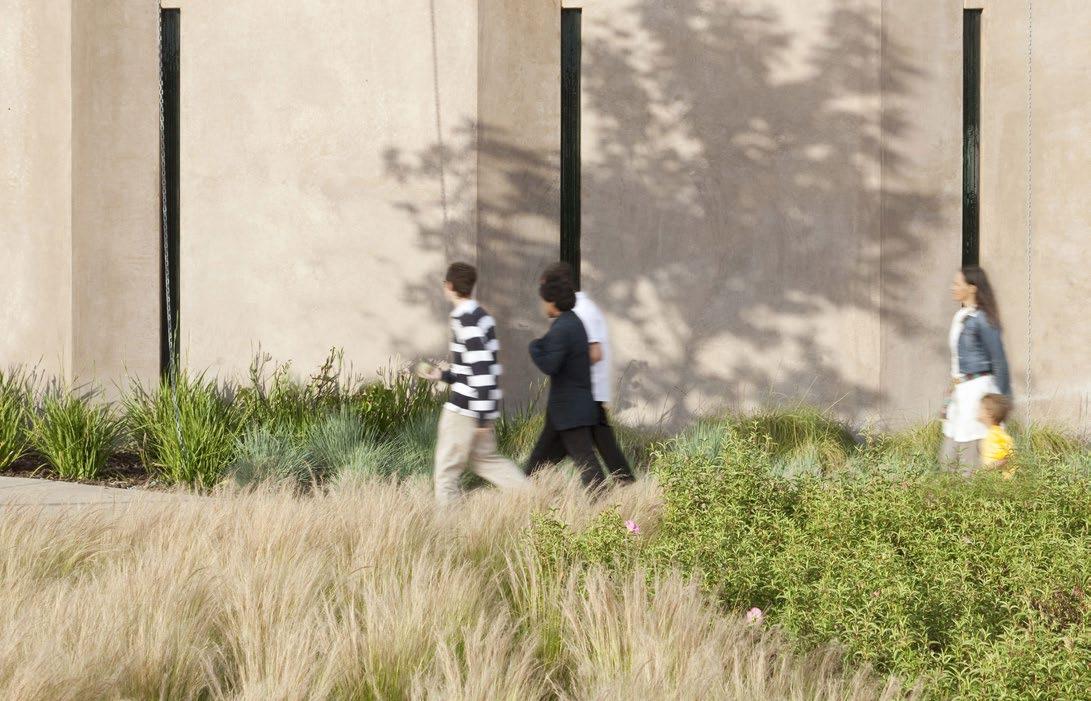
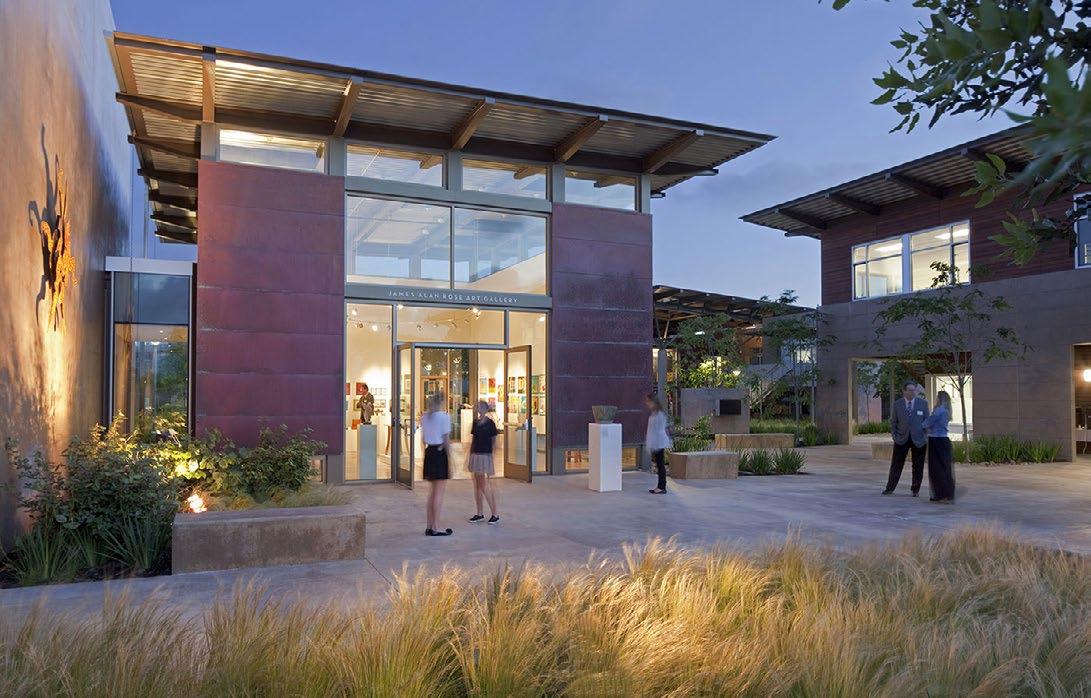
Nanshan
Shenzhen, China
Shenzhen Bay NO.2 Kindergarden
Shenzhen, China
 Chongqing International Expo Expansion
Chongqing International Expo Expansion
landscapesthatrespondtoglobalchallenges – environmental,social,andeconomic.


Dusit Thani Resort and Spa is an environmentally sensitive villa resort located on the coast of Twin Moon Bay, a beautiful and unspoiled oceanfront destination named for its two crescent-shaped beaches.
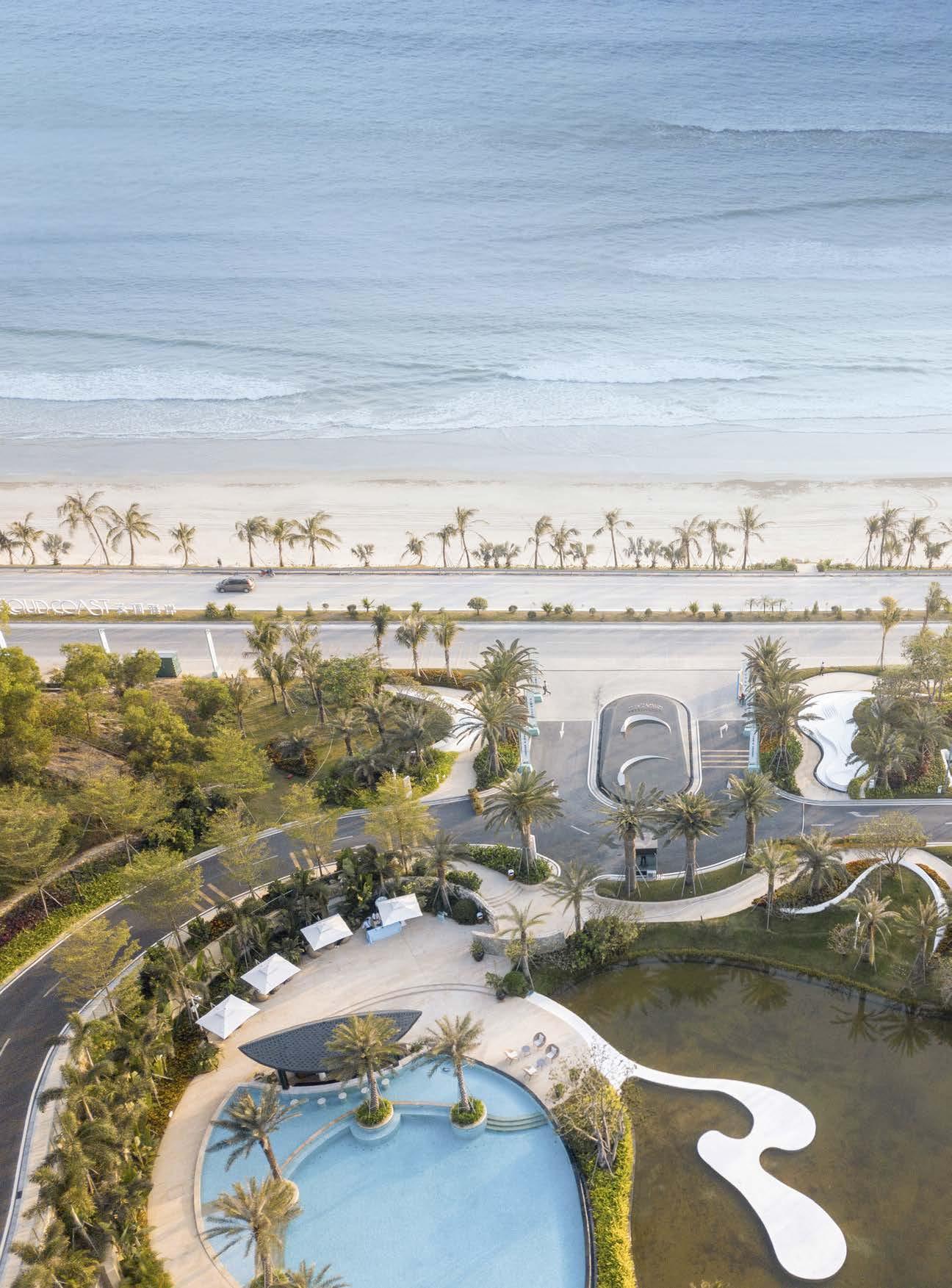
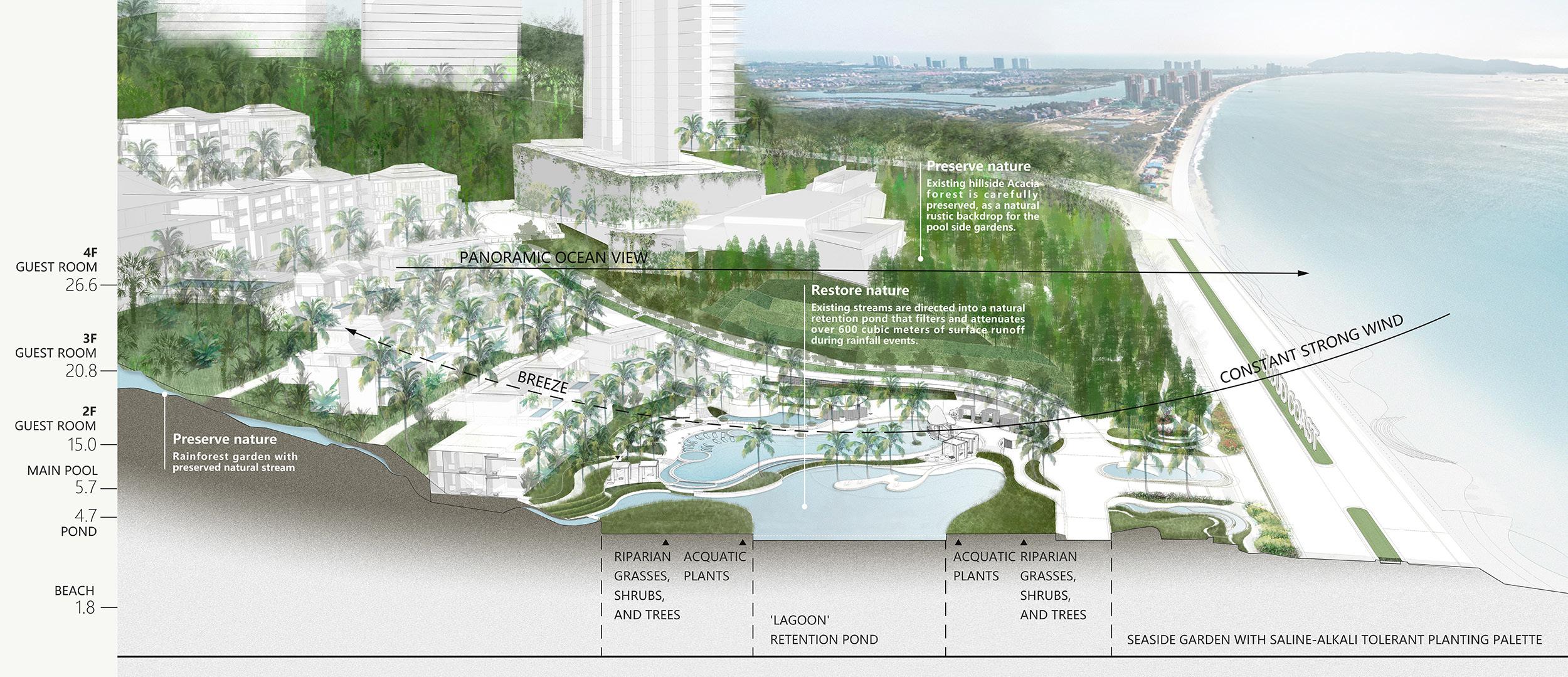
One and a half hour drive east of east of Shenzhen, a fast-growing and progressively minded city with over twelve million people, Twin Moon Bay faces growing tourism pressures. Consequently, all new coastal development is regulated by rigorous environmental criteria. A strict coastal setback line and narrow hillside site geometry result in hampered ocean relationships. A coastal highway oceanfront separation exacerbates these conditions. Landscape architects were challenged to create a memorable and low-impact seaside resort experience on this complex hillside site with limited beach access.
Guided by overall site planning principles, the landscape design draws inspiration from regional landscapes, natural lagoons, and rugged cliff-based topography. These elements inform placemaking, but are reinforced with manufactured landscapes, places that coexist with natural systems.
The site functions as an ecological stepping stone, restoring the natural transect from rainforest to Acacia forest, to riparian and aquatic systems, and ultimately to coastal environments. Landscape design links these environments – visually, ecologically, and as reinforced with artistic expression.
Rather than creating a foreign or introduced landscape that requires high maintenance in challenging coastal conditions, landscape design is envisioned as an evolving and adaptable set of native gardens. The landscape is conceived as an extension of the hillside forest, a bold but integrated transition from coastal to terrestrial environments.
The project achieves comprehensive and synergistic performance among environmental, economic, community and art/cultural realms. The project establishes improved standards for coastal development.
Environmental
– Compact development minimizes environmental impacts and preserves native habitats.
– Preserves Acacia Forest as habitat, wind buffer, and placemaking element.
– Restores threatened native rainforests, and riparian and coastal landscapes.
– Maintains existing site hydrologic patterns.
– Reduces erosion by preserving existing landscapes, topography, and hydrological patterns.
– Mitigates flooding with retention and infiltration practices.
– Meets Assessment Standard for Sponge City Construction Effect.
– Mitigates run-off water quality impacts on the ocean.
– Enhances water conservation with the use of native plants and stormwater harvesting.
– Uses on-site materials in new construction, reducing carbon-impacting off-site transport.
Community
– Allows public access to typically private amenities.
– Fosters stewardship ethic with preservation and restoration practices.
– Protects prized viewsheds.
– Uses gardens as wind buffers, mitigating near constant onshore wind conditions.
Economic
– Reduces construction costs with low-impact, minimized site disturbance.
– Improves life-cycle costs with landscape-driven stormwater management.
– Saves maintenance costs with native landscapes.
– Mitigates tourism impacts and restoration needs with strict environmental controls.
Art and Culture
– Landscape art tells stories about the region and place.
– Performance venue(s) showcase local entertainers.

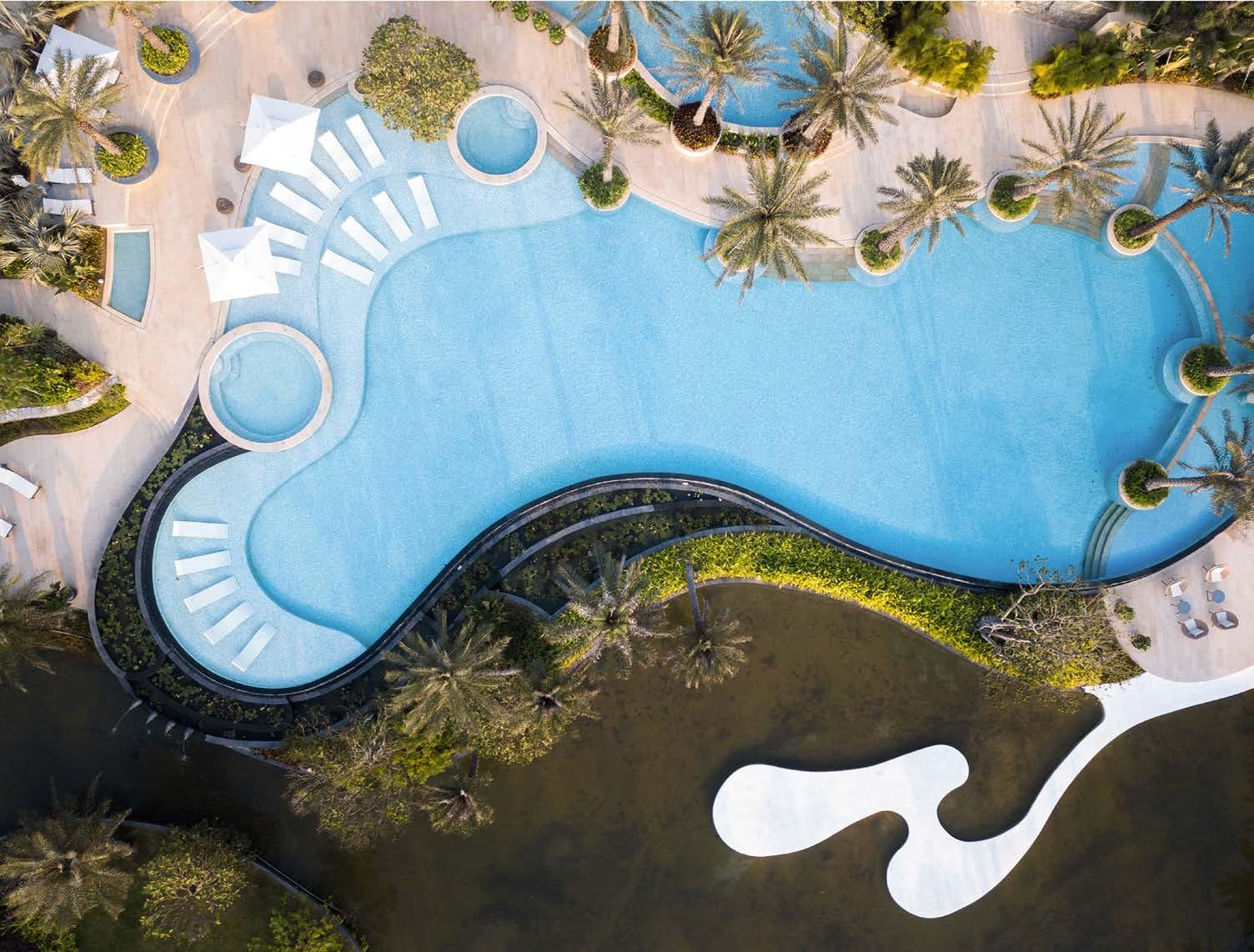
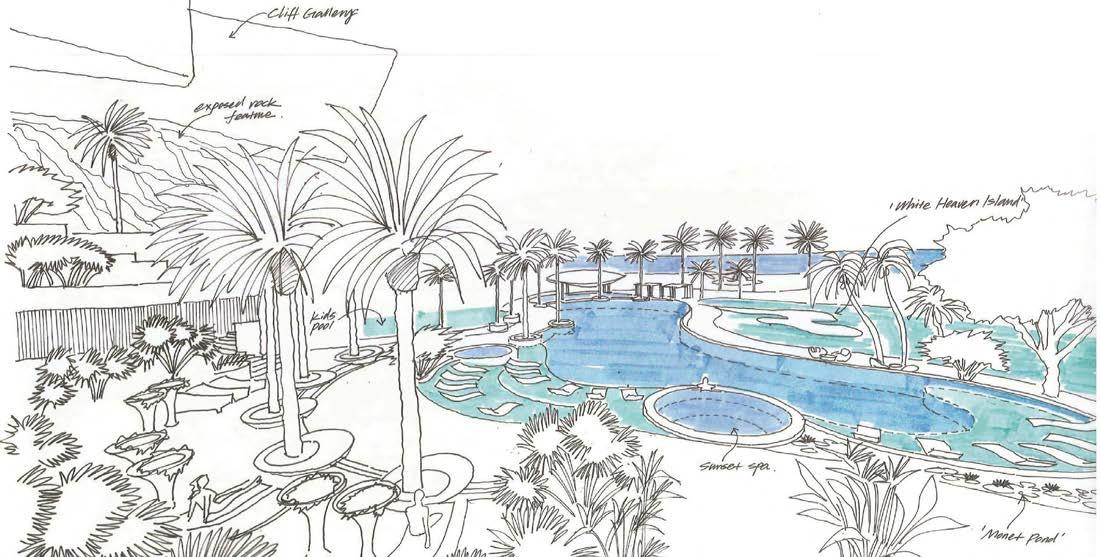
Detailed design expressively reinforces the marine context. Light-hued sculptures and site furniture floating over sculptural planes reference the iconic, ocean-inspired aesthetic, imbuing a soothing coastal ambiance. Other designed site forms convey abstract references to coastal patterns and topography.
An inventive attribute of the project conveys the juxtaposition and integration of native and man-made landscapes. The landscape design uses bold and abstract references to regional landscapes.
Simple and understated design personality focuses placemaking emphasis, in part, on natural assets. Contemporary forms do not recreate nature, but rather express symbolic homage and allow environmental systems to function.
Landscape design establishes a nature-driven haven, a seaside getaway for the teeming Shenzhen metropolis. Seaside Garden also offers lessons regarding responsible development, a place where stewardship is fostered among guests and the local community.

 The graphic image of light-colored art pieces and site furniture floating over sinuous and sculptural planes is integral to the iconic, ocean-inspired aesthetic. A white quartz stone performance island centrally floats on a rich and tactile retention pond, vividly catching the eye.
A cozy and social poolside bar design draws inspiration from a stately palm frond, mediating relationships between the warm deck and cool blue pool. The composition evokes the iconic postcard relationship between a sandy beach and the ocean.
Concept sketch:Pool area is richly layered, connected with the coast and cliff landscapes.
The graphic image of light-colored art pieces and site furniture floating over sinuous and sculptural planes is integral to the iconic, ocean-inspired aesthetic. A white quartz stone performance island centrally floats on a rich and tactile retention pond, vividly catching the eye.
A cozy and social poolside bar design draws inspiration from a stately palm frond, mediating relationships between the warm deck and cool blue pool. The composition evokes the iconic postcard relationship between a sandy beach and the ocean.
Concept sketch:Pool area is richly layered, connected with the coast and cliff landscapes.
Landscape planning and design draws inspiration from regional landscapes, natural lagoons, and rugged cliff-based topography. These elements are foundational to placemaking, but are reinforced with manufactured landscapes, landscapes that co-exist with natural conditions. These elements work together to dramatically link hillside forest and ocean environments, visually and ecologically.
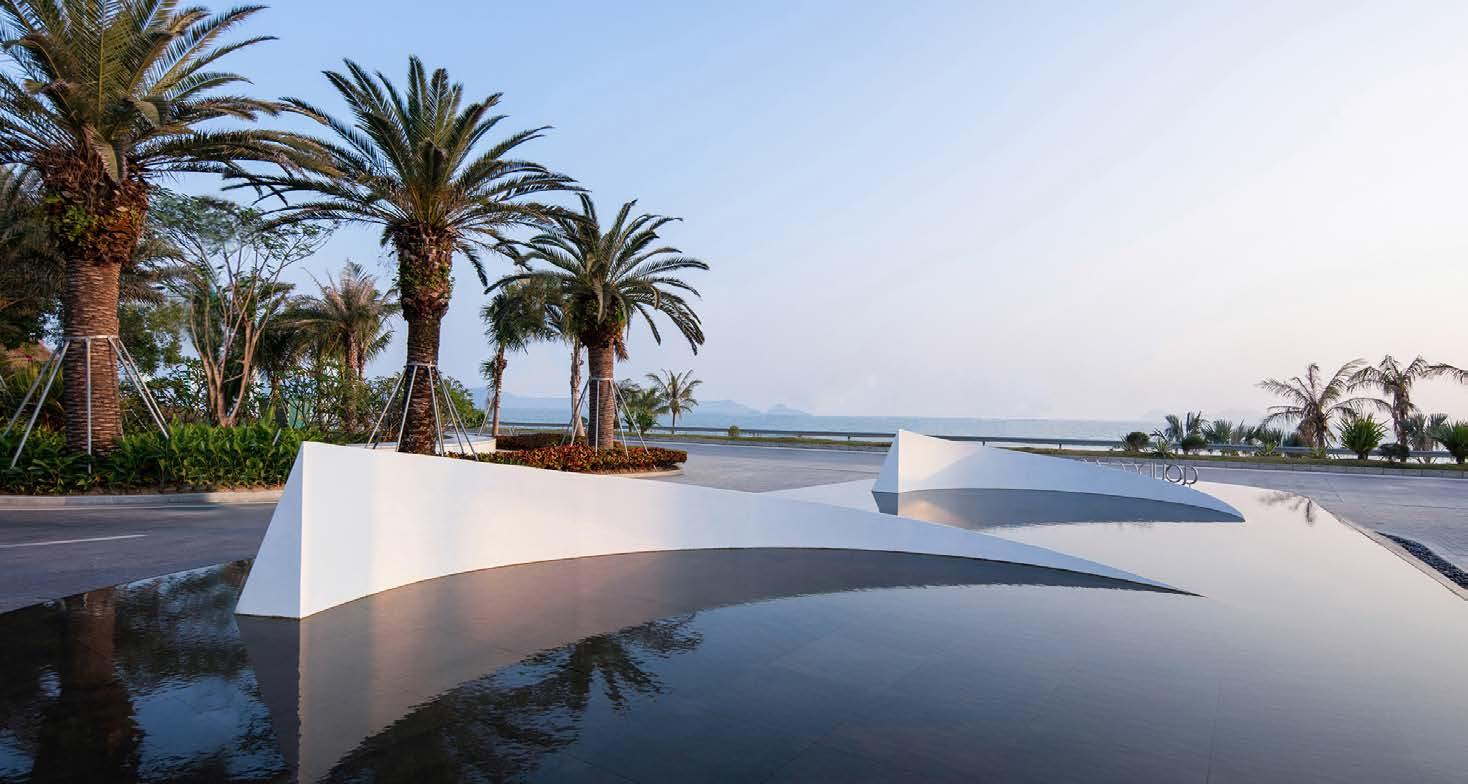
Landscape art is integral to the project storyline. 'Twin Moons' sits majestically on an entry reflection pool, a dramatic visual extension of the magnificent Pacific Ocean.
A grand but understated project entry is straddled by sinuous and soothing white quartz stone water cascades, reminiscent of beach tides and tidal pools. The story of water reaching the ocean is abstractly symbolized here.

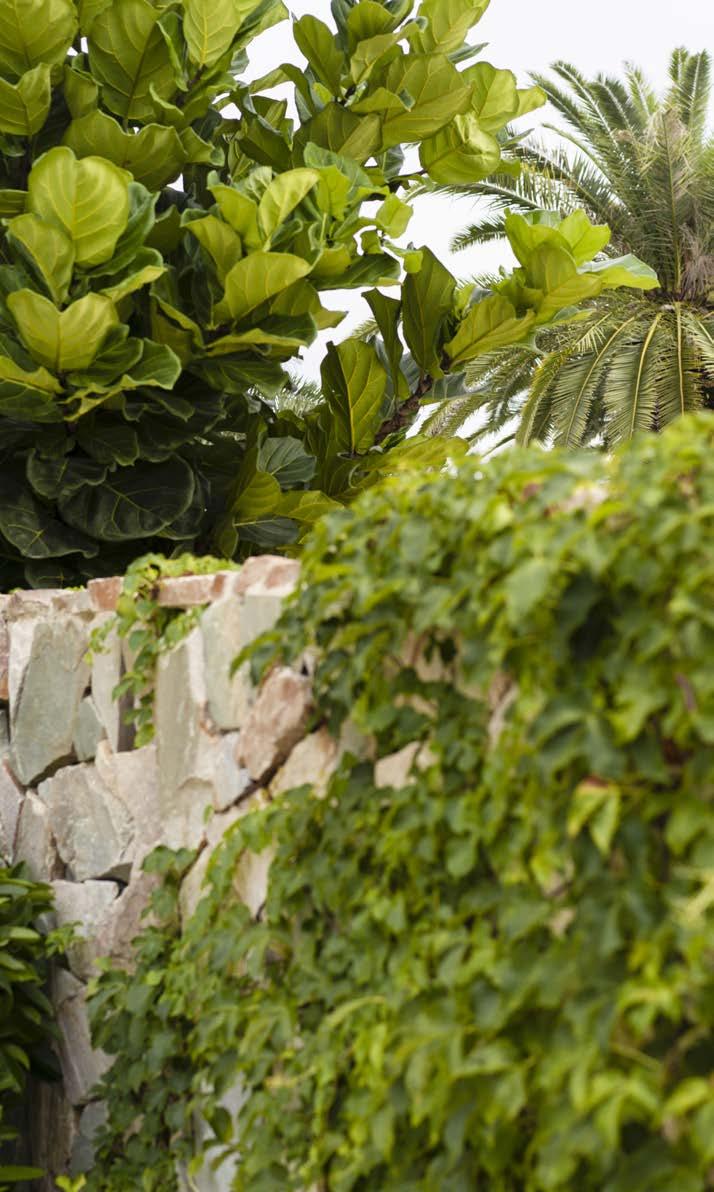
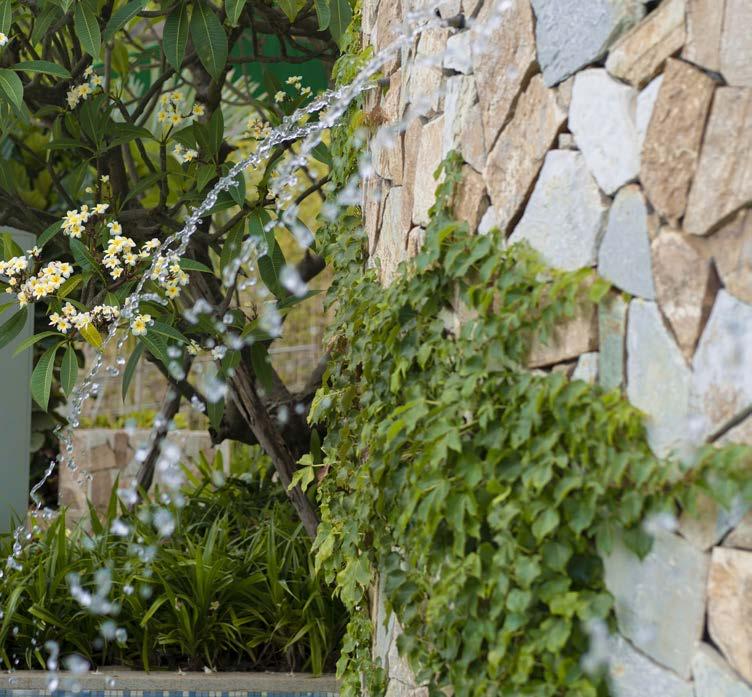
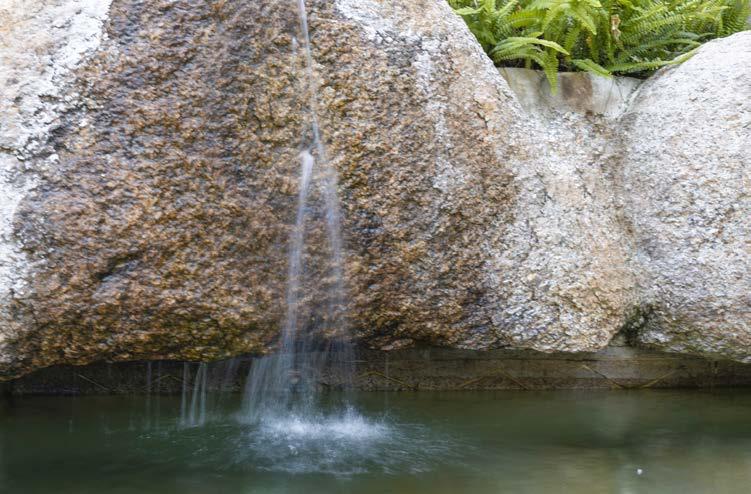
A natural hot spring adds to the authentic allure of the site.
Existing, on-site stone is excavated and re-used in new construction, reducing the need for carbon-impacting offsite quarrying and transport. Garden retaining walls materially root the project locally and are further crafted with plants and water. Natural topography is celebrated.
Resort development in China is often conceived without the extensive attention necessary to carefully integrate existing with new landscapes. Such effort requires time and rigorous collaboration. Such effort may also require more initial capital investment to "work around" varied and sensitive environmental conditions. The project displays the long-term benefits of preserving environmental systems, including those adapted to fit project needs.

For Chongqing, a fast-growing metropolis with dangerously strained open space resources, the landscape architect-initiated Mountain City Green Chain program establishes an unprecedented approach to a new development: using connected open space to create long-term environmental, community, economic and cultural value.
Rather than creating an image-driven design, a comprehensive, synergistic model is conceived for the Expo Expansion. The model mitigates environmental impacts while facilitating economic growth.
Chongqing's topography descends from north to south towards the Yangtze River valley, with hills and low mountains in the northwest and central part of the city, and two large mountain ranges, the Daba Mountains in the north and the Wuling Mountains in the southeast. Chongqing is indeed a spectacular 'mountain city'.
A McHargian-like set of analyses were conducted beyond the site itself to assimilate composite relationships between varied criteria in the pursuit of a synergistic outcome. These included environmental, social, and economic criteria. Special emphasis was placed on contextual open space relationships, establishing the basis of the 'Green Chain' idea.
Ecological analyses balanced factors such as minimum landscape extent required for habitat viability and sustainable water management, and user group programmatic interests versus environmental impact.

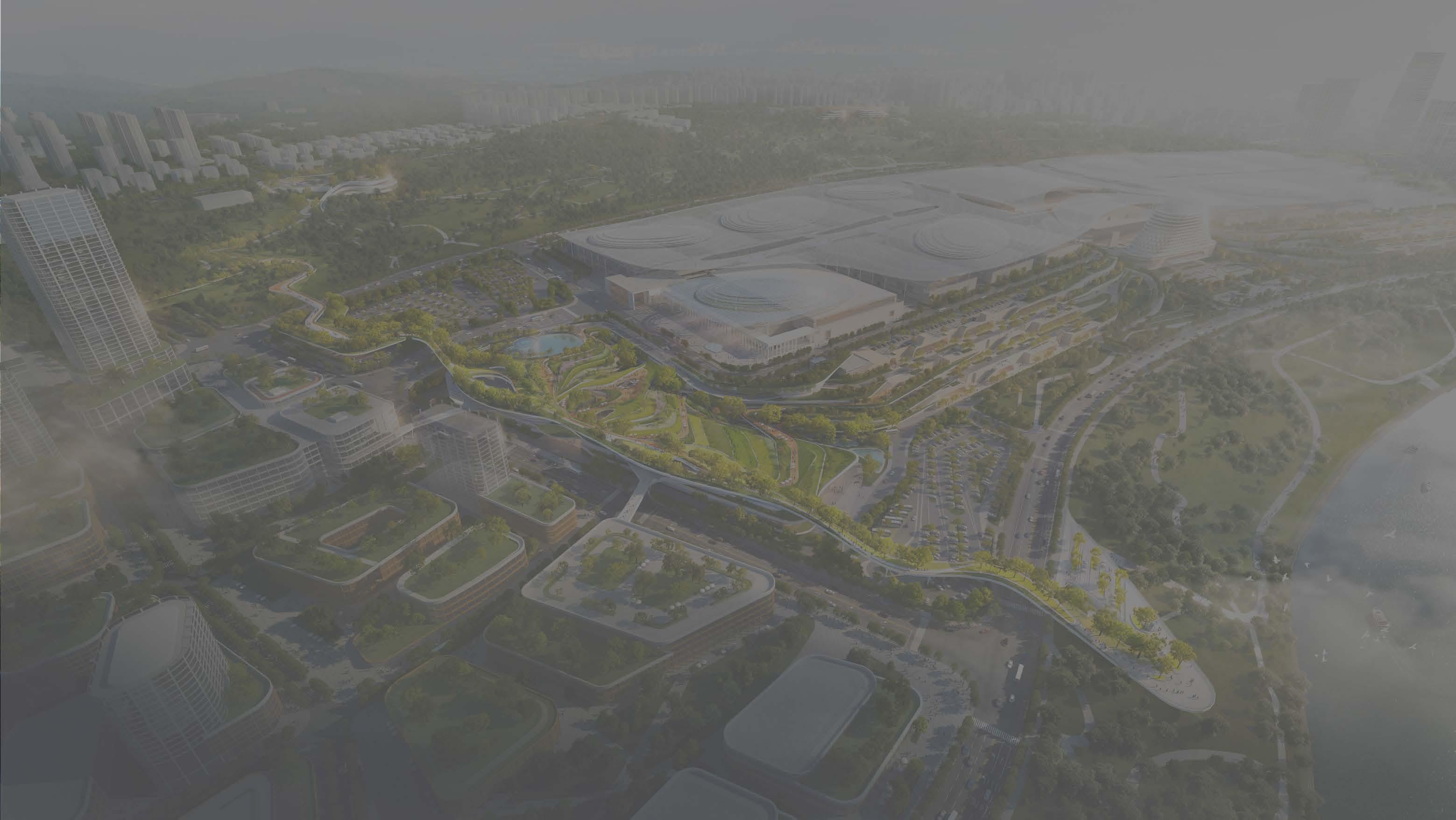
A verdant creek valley is framed between the current expo and expansion, offering exploration opportunities within a sun dappled coniferous forest and "living fossil" Cypress forest. A leafy carpet of ferns magnifies the space.
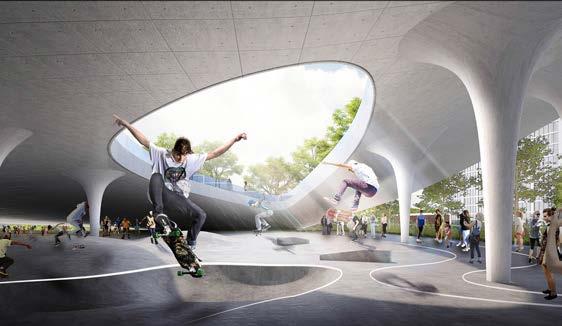
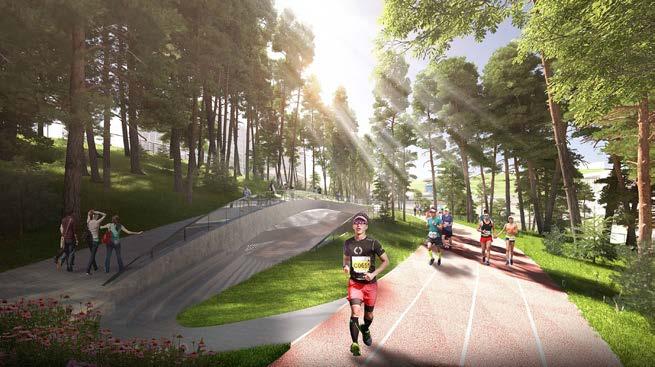


A sinuously elevated greenway traverses streets, connecting an outdoor amphitheater, outdoor art exhibition, and playgrounds, culminating at a riverfront observation deck. The greenway gently undulates with terrain changes and is closely integrated with rooftop activity areas.


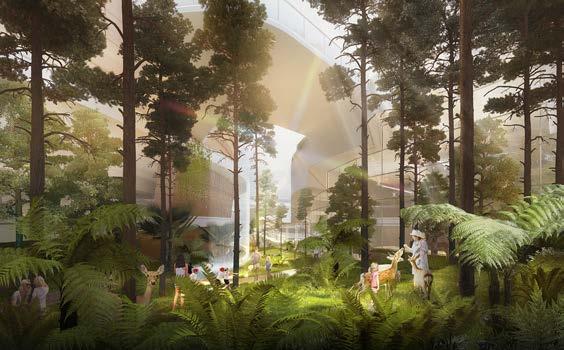

The development is uniquely planned as a community resource, a place to gather, exercise, experience, and learn about nature.
This includes a 'dissolved' building, with a massive ecological landscape roof system and a highly accessible public venue. A unique project feature is the emulation of the cultural and geomorphological history of the region. The plan promotes the contemporary reconstruction of nature's patterns, a return to original terraced rice fields, ridges, caves, creeks, and canyons –magnificent features.
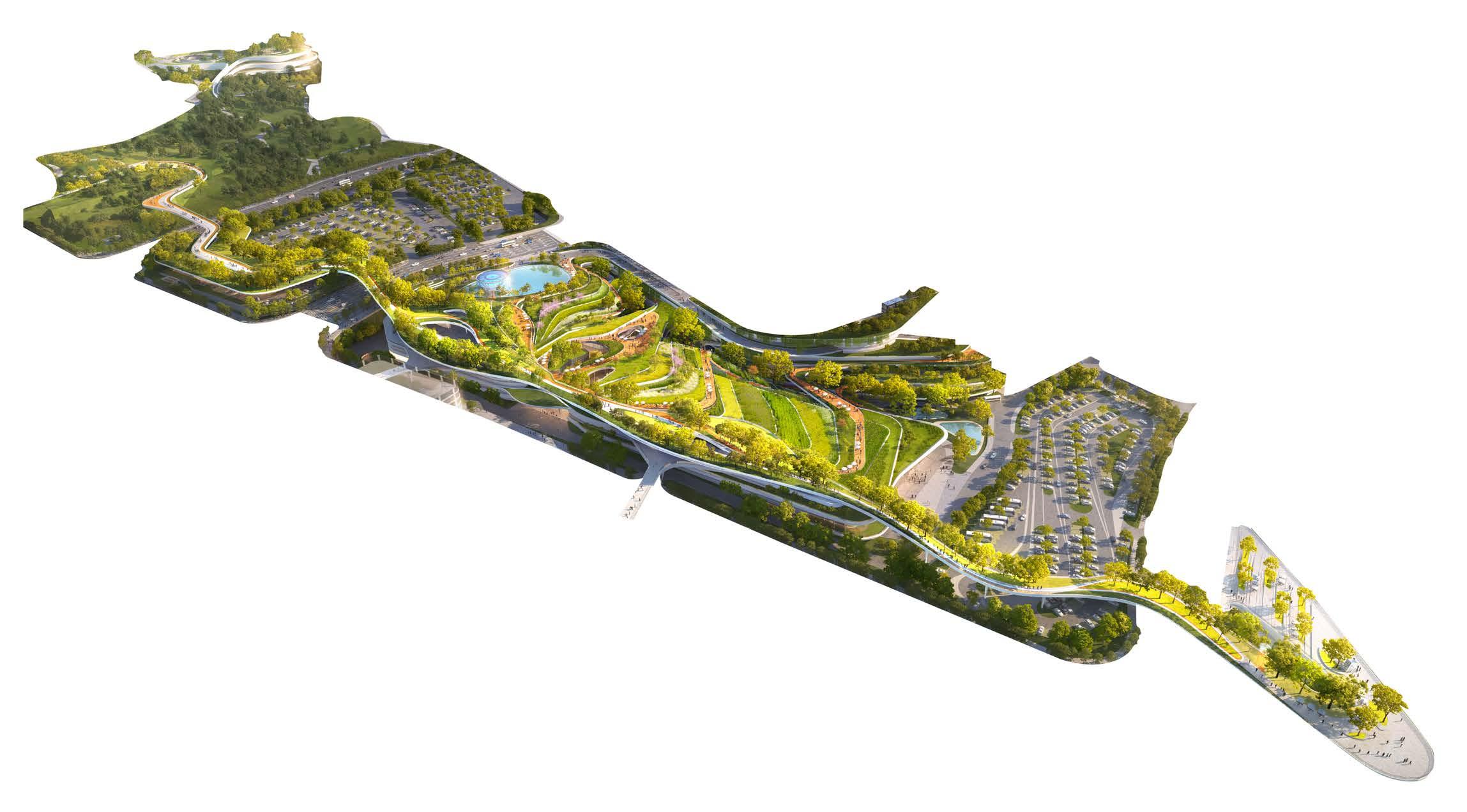
Traditional expo facilities are typically organized as large floor plate, internally oriented facilities with little engagement with the site and local ecologies.
The Mountain City Green Chain program is an ambitious initiative organized by project landscape architects to connect riparian, forest, mountain, and domestic open spaces across the city. The Chongqing Expo Expansion project is positioned as a precedent-setting component of this vision.
Furthermore, the project is planned as a highly accessible public venue, serving local communities and guests. Most of these destinations are accessible every day, even during non-expo event days.
The project is also planned as a significant component of the city's economy, including conference attendee spending, downstream spending, and non-expo revenue-generating activities.


An expansively terraced green space undulates with the falling terrain. A multi-purpose gathering space is framed with natural mountain and forest scenery, but within a dense urban environment.
Chongqing International Marathon Canyon Botanical Garden of Ferns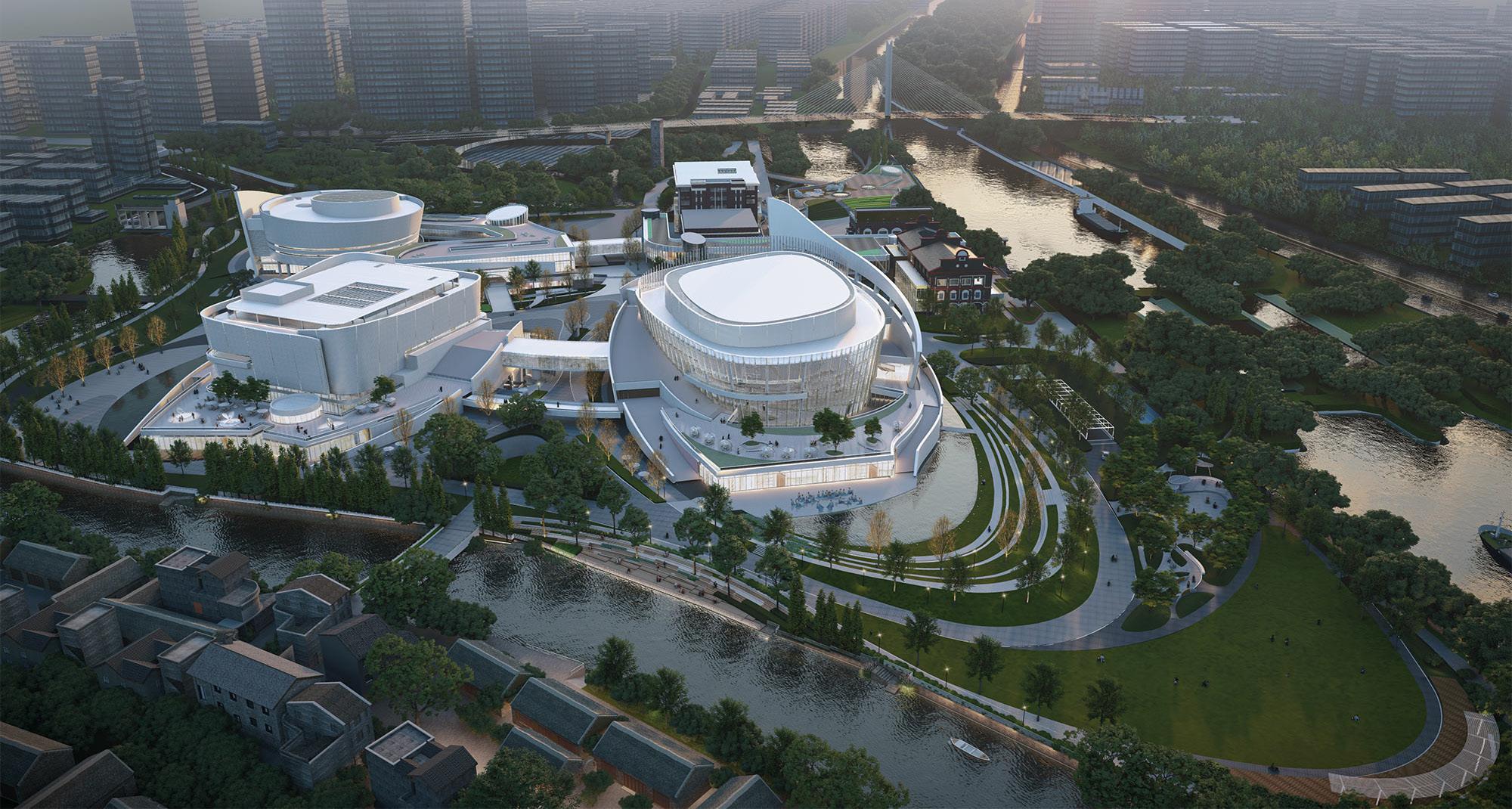
Situated near the confluence of the Xicheng Canal and the Yangtze River, Beimen Island stands as the vibrant heart of Jiangyin, poised amidst a dynamic landscape. It thrives on its interconnectedness, forging links with the bustling Binjiang Business District to the north, an enchanting historic quarter to the east, and expansive residential areas to the west. As the sole true island within the city, it derives its vitality from its pivotal location along a major urban development axis stretching from east to west, and the vital north-south canal corridor. This convergence marks the epicenter of Jiangyin's future urban development.
The island emerged as an ideal site for a significant cultural landmark and urban catalyst, owing to its strategic position, its intrinsic allure as an island enclave, its adjacency to pedestrian-friendly historic districts, and the city's rich legacy as a cultural hub. Framed by canals that offer sweeping vistas of Junshan mountain and the venerable Beidajie historic neighborhoods, the island itself embodies a distinct historical epoch, characterized by sensitively preserved yarn factory buildings and a mature landscape.
The metropolitan area abounds with a wealth of historic, cultural, and tourism sites, complemented by expansive nature parks and open space corridors. Renowned for its magnificent garden landscapes and vibrant musical heritage, the city draws regional visitors. Traditional Chinese music flourishes in Jiangyin, deeply ingrained in the local fabric. The city proudly hosts seventy orchestras, thirty music schools, and nine examination institutions dedicated to the preservation and advancement of Chinese folk music.
Architects and landscape architects joined forces to conceive and craft the 13-hectare China National Music Center campus, solidifying Jiangyin's status as the revered birthplace of traditional Chinese music. Nestled in the core of Jiangyin, the campus transcends mere musical boundaries, seamlessly integrating history, culture, science, art, and contemporary public spaces. Once an industrial hub for textiles, the island has undergone a remarkable transformation into a "park island" landscape, purposefully knitting the center into the fabric of its urban surroundings. At its core lies a fundamental design ethos that mirrors the very essence of traditional Chinese music—fluid, rhythmic, and profoundly connected to nature.
Key to the vision is the seamless integration of the island with its surrounding neighborhoods. Serving as the vibrant heart of these communities, the Music Center acts as a unifying force, fostering a sense of belonging and cohesion. Ensuring accessibility for all, the center is connected to its surroundings via a network of bridges on all sides of the island. Each bridge is distinctively received on the campus with gardens and other destination spaces.
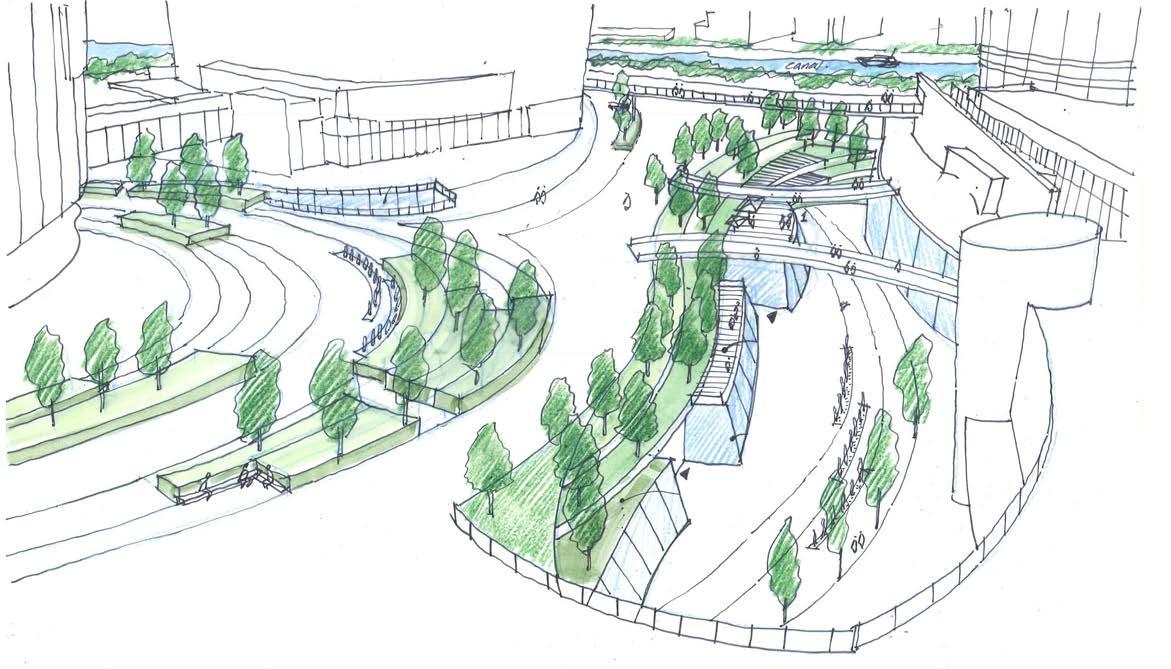
Fluid, eccentric forms reverberate from elliptical buildings. Contrasting forms emerge along the meandering canal waterfront, where garden paths, seasonal planting bands, and graceful tree lines intertwine. These figuratively crafted landscapes, though man-made, seamlessly interact with the architectural elements, creating a mesmerizing interplay of forms and textures. As the manufactured and natural realms converge, the resulting landscape becomes a captivating tableau of fluidity and complexity-an abstract island where water and artistry intertwine in perfect harmony.
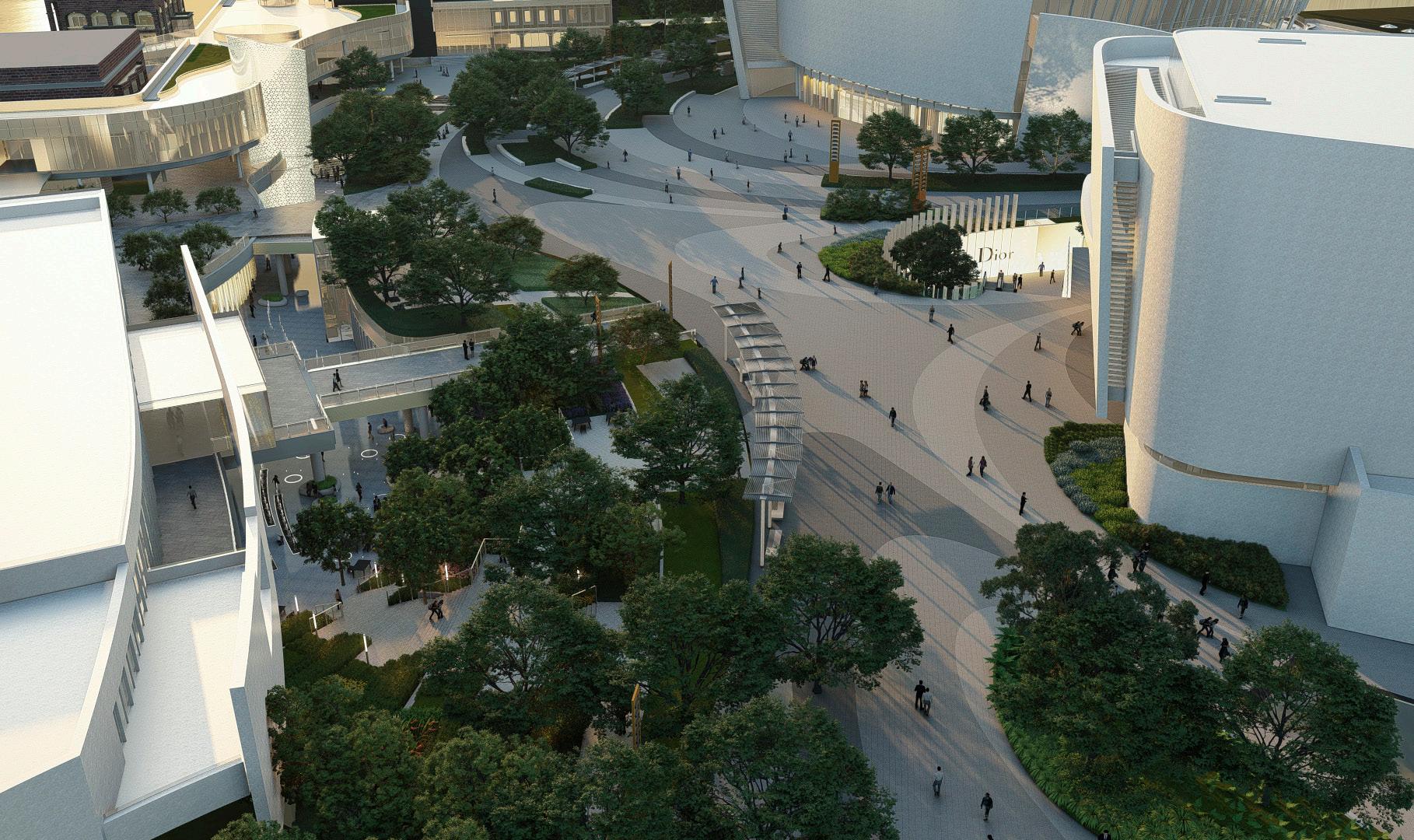


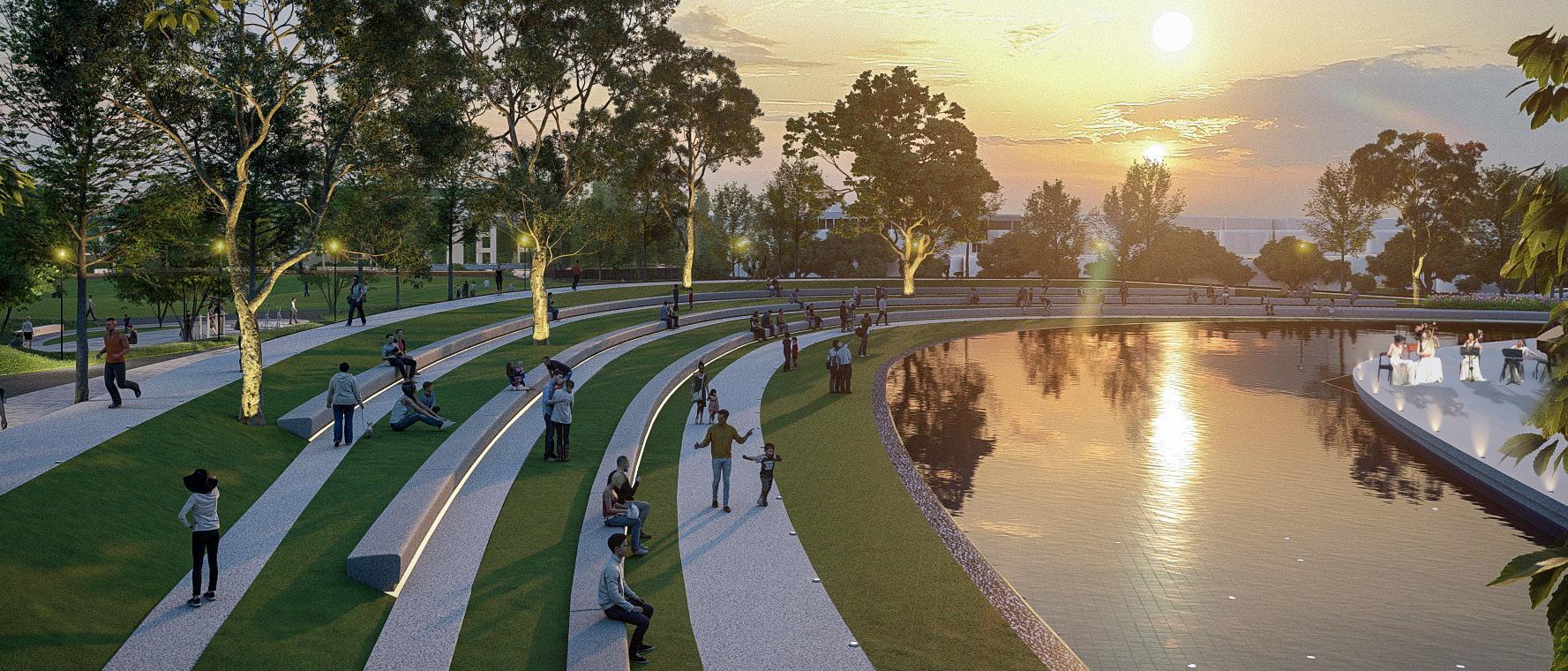
In homage to Jiangyin's intrinsic connection to its waterways, the campus design integrates water elements that pay tribute to the surrounding canals enveloping the island. These aquatic features collectively enchant visitors, offering a series of captivating visual experiences. The gentle flow of water not only enhances the aesthetic appeal but also creates a tranquil auditory backdrop, inviting individuals to immerse themselves in the serene ambiance of the campus.
A preserved grove of historic camphor trees stands as a living testament to the island's rich history. This tranquil space serves as a poignant link to the past, providing a serene retreat for activities such as tai chi and senior courtyards. Beneath the dense, sprawling canopies of these majestic evergreens, generations of users find shelter and solace. With its fragrant flowers and enduring presence, the camphor tree imparts a sense of nostalgia and reverence to the setting. Here, amidst the intermittent tranquility and activity, visitors are invited to reflect on the island's enduring legacy and embrace moments of serenity.
Across the campus design lies a commitment to comprehensive sustainability practices, seamlessly blending environmental stewardship, community engagement, cultural enrichment, and regional economic advancement. Embracing a quadruple bottom line approach, these practices synergize to create a holistic framework for sustainable development.
Environmental initiatives encompass a range of strategies, including stormwater management and filtration systems, the creation of urban wildlife habitats, the cultivation of native plant species, urban forestation efforts, and the preservation of mature trees for carbon sequestration.
Community vitality is nurtured through initiatives that foster neighborhood connectivity, promote health and wellness through designated exercise areas and health circuits, offer environmental education programs, provide versatile activity spaces, offer performance venues, and create engaging children's adventure play areas.
By integrating these diverse initiatives into the fabric of campus design, designers strived to not only minimize environmental impact but also enhance community well-being, celebrate cultural heritage, and stimulate economic growth, laying the foundation for a sustainable and thriving future.
At the heart of the project lies a celebration of art, culture, and innovation, with a particular focus on traditional Chinese music alongside environmental sculpture and storytelling. The rehabilitation of industrial buildings and maritime artifacts, outdoor theaters, concerts, and educational programs collectively establish this site as a cultural tourism destination. Outside the Youth Palace, a Mars-themed discovery playground extends the realm of exhibitions and class activities outdoors, igniting curiosity and fascination with space and science.
Economic forecasts anticipate that the National Chinese Music Center will attract upwards of three million regional visitors per year. Many of these visitors are expected to spend multiple days on the campus, immersing themselves in various destinations, performances, and programs. This influx of visitors will stimulate the local economy, driving business to hotels, restaurants, cultural facilities, and shops in the vicinity. Potential redevelopment in the immediate area is likely, further revitalizing the surrounding community.
Community vitality is founded in neighborhood connectivity, health circuits and exercise areas, environmental education, activity spaces, performance venues, and children's adventure play areas.



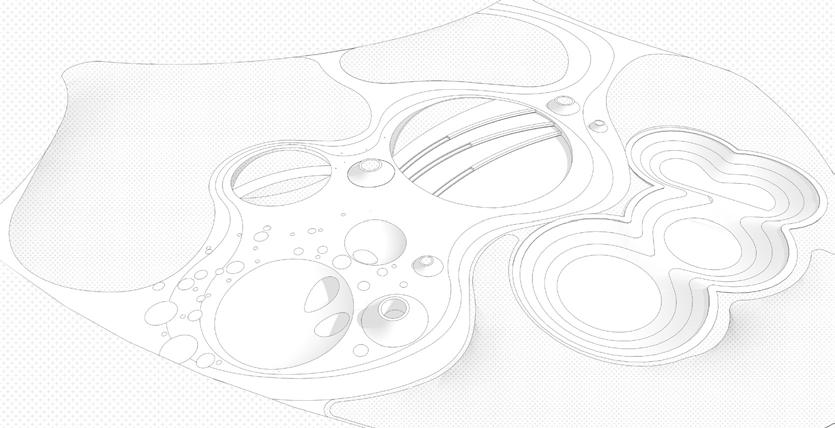



In this reimagined landscape, the campus serves as a harmonious bridge, seamlessly blending tradition with modernity while showcasing Jiangyin's vibrant cultural tapestry alongside its natural splendor. Choreographed with melodic precision, the scenery unfolds as a figurative chorus of nature, with mountains, rivers, and the harmonious melodies of singing birds weaving together to create a scene reminiscent of classical Chinese landscape paintings. Here, echoes of ancient philosophers meditating and playing instruments in bucolic settings come to life, evoking a sense of timeless serenity and contemplation.

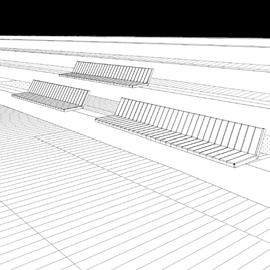

The landscape of the National Chinese Music Center embodies the belief in music as a powerful tool for personal reflection, civic engagement, and communion with nature. Often referred to as Music Island, this enclave holds profound significance in the preservation, promotion, and continued development of traditional Chinese music, ensuring its enduring legacy for generations to come.
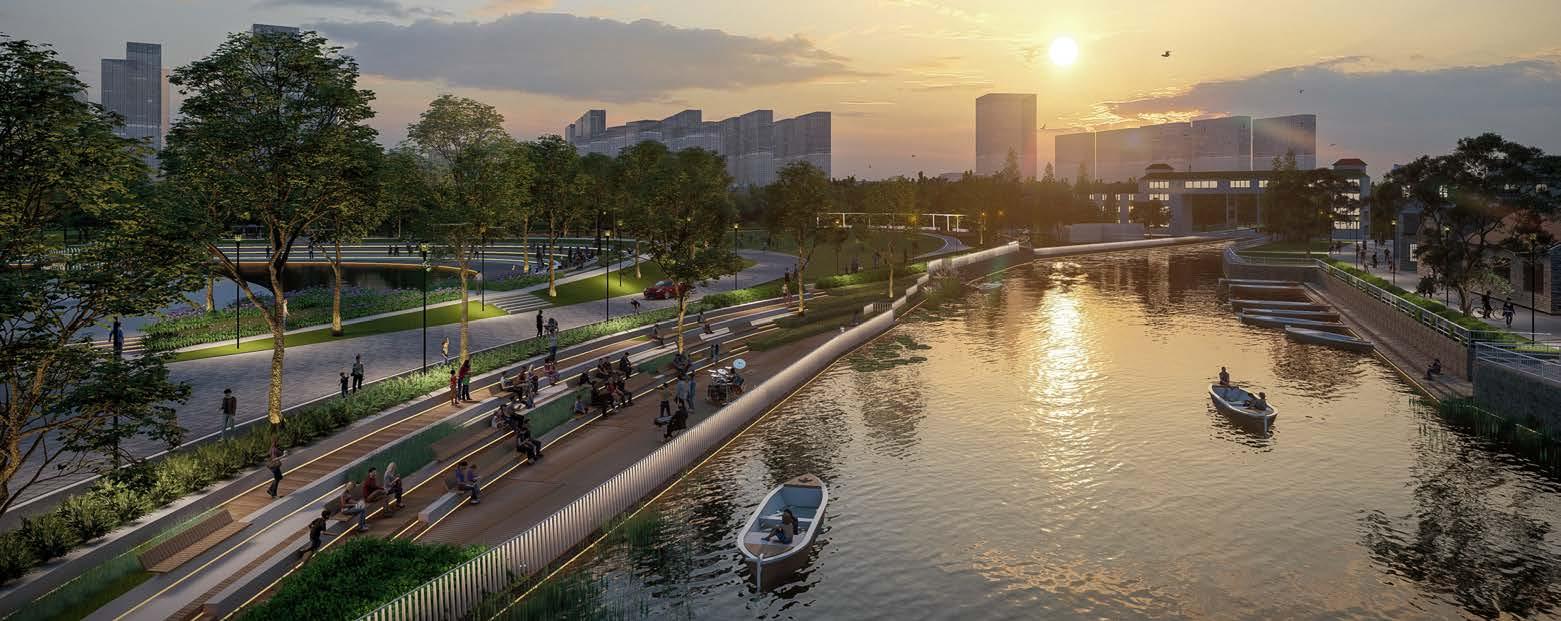 "Maxi," the big spotted dog with long ear slides. Perforations facilitate climbing, passage, hide and seek, and result in dynamic light and shadow conditions.
National Chinese Music Center | Jiangyin, China
Mars-themed Discovery Playground at Youth Palace
Inspired by repetitive tile roof lines at the neighboring Beidajie Theater, planar benches utilize open joints at large plank wood panels to abstractly reference this notable theater.
"Maxi," the big spotted dog with long ear slides. Perforations facilitate climbing, passage, hide and seek, and result in dynamic light and shadow conditions.
National Chinese Music Center | Jiangyin, China
Mars-themed Discovery Playground at Youth Palace
Inspired by repetitive tile roof lines at the neighboring Beidajie Theater, planar benches utilize open joints at large plank wood panels to abstractly reference this notable theater.
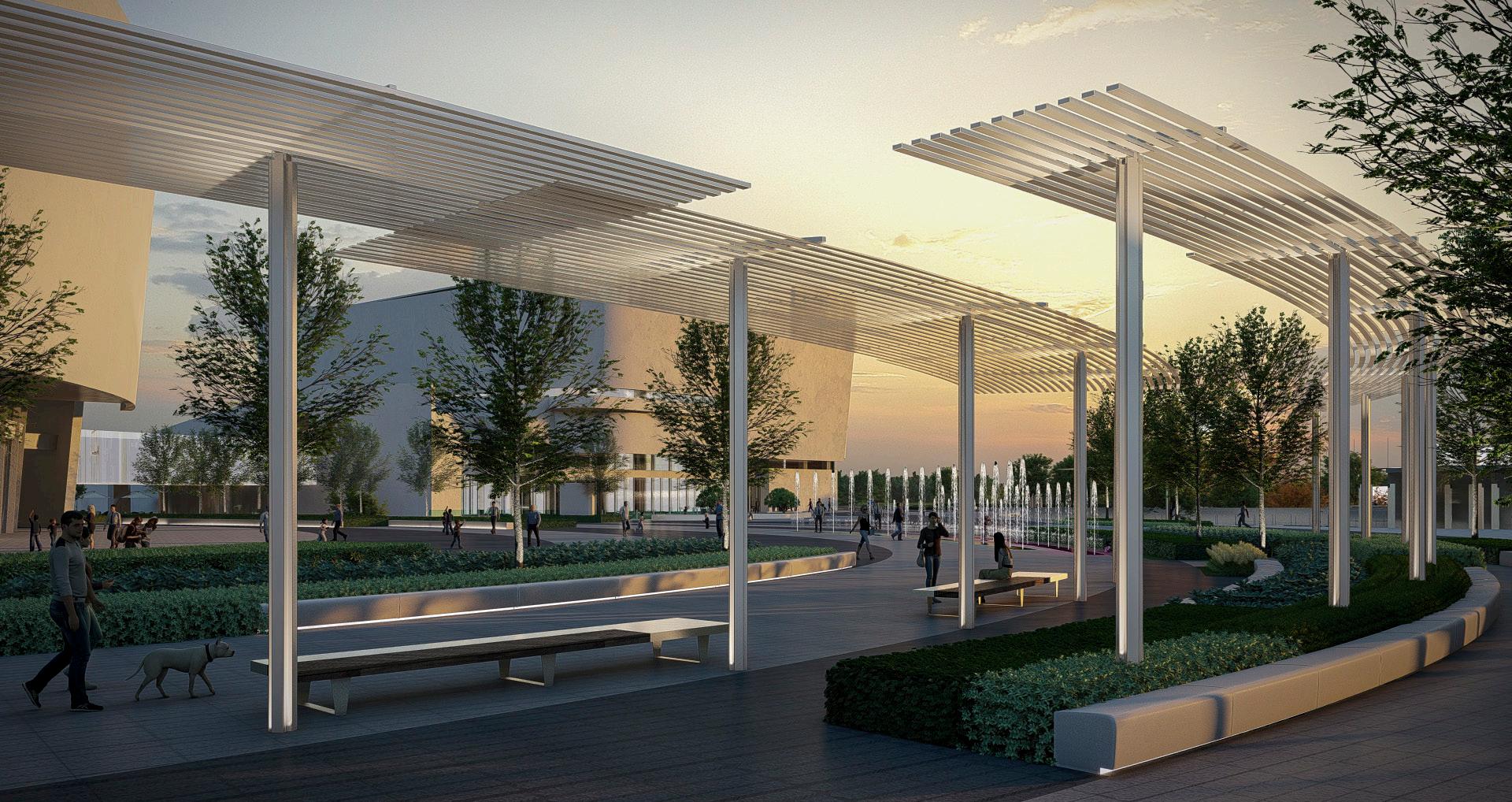

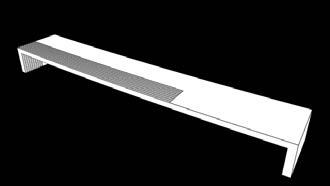



stringed instruments: guqin
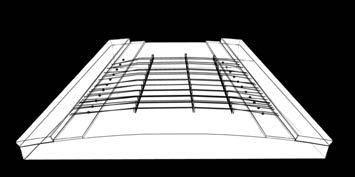
stringed instruments: yangqin

site furnishing sweeping pergola
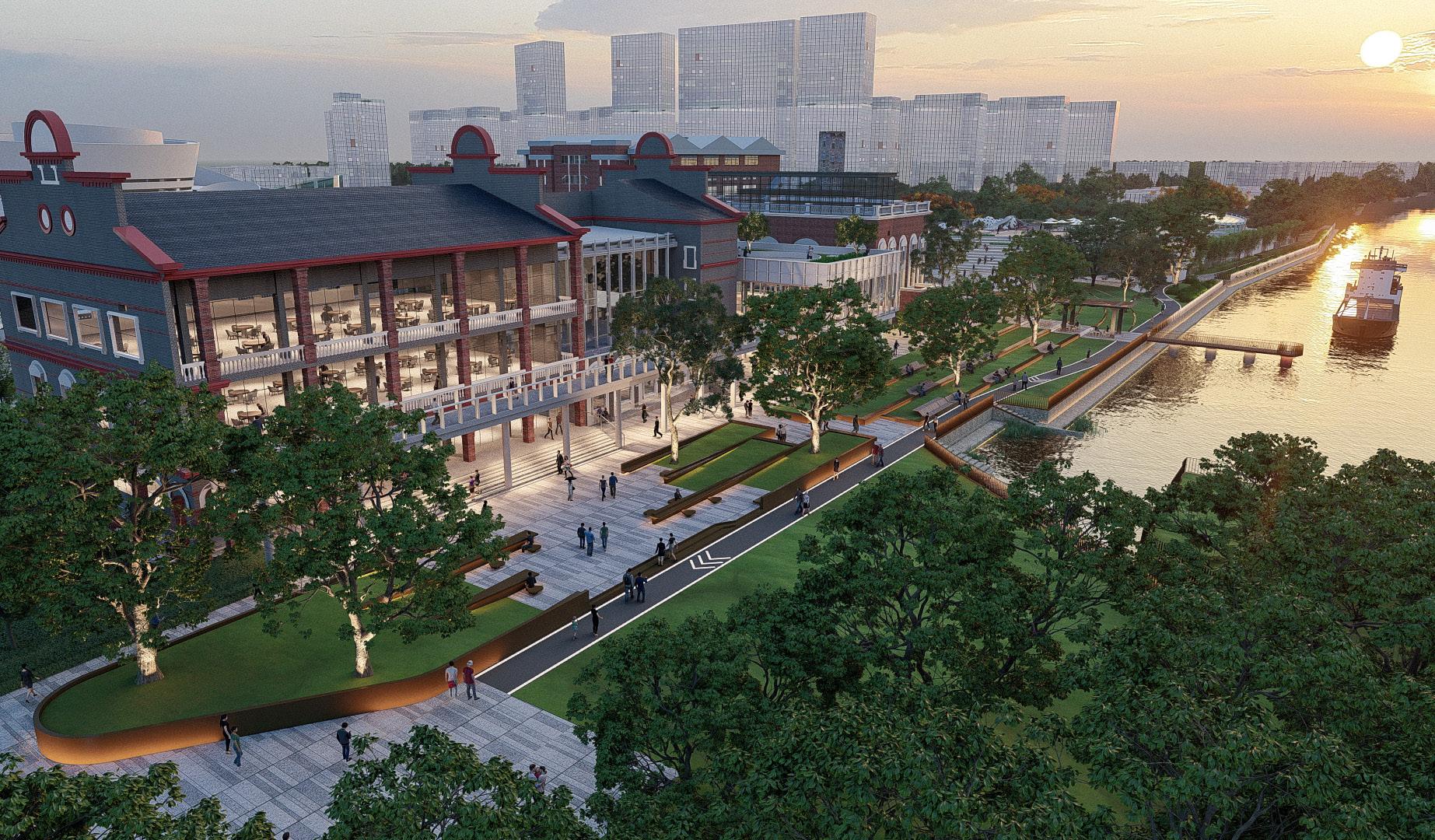
storm drain and manhole covers


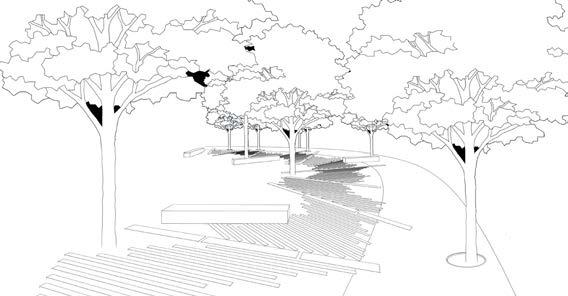

Both two- and three-dimensional art are thoughtfully woven into the fabric of the campus design, seamlessly embedded within the sinuous contours of the landscape and architectural structures, creating a harmonious visual symphony. These artistic elements not only enhance the aesthetic appeal but also contribute to the choreography of movement and rhythm throughout the campus. Every space becomes a canvas, each pathway a stanza, collectively composing a poetic narrative that resonates with the melodic spirit of music.
Throughout the site, subtle nods to musical instruments are cleverly incorporated into the architecture, furnishings, and crafted details. Particularly notable are references to string instruments like the guqin, zheng, erhu, and pipa, which hold special significance in Chinese music, particularly in the Jiangnan region. A graceful pergola, for instance, elegantly mirrors the "strings" and tuning "pins" found on these instruments, forming fundamental elements of its structure. Additionally, bench details artfully abstract the delicate strings of a guqin, infusing the setting with a harmonious blend of music and design.
A redeveloped industrial waterfront intertwines repurposed yarn factory buildings, a transformed historic canal lock park, and a grand canal promenade. This dynamic space harmonizes modernity with nods to its industrial past, where historic references are abstracted and reimagined. For instance, iconic folded metal roof structures characteristic of industry are symbolically echoed in the design of folded bench forms. Furnishings throughout the area are contextually inspired, evoking the heritage of the nearby shipyards through their forms and materials.
Functioning as a versatile promenade, the space integrates tiered seating and lush lawn panels, inviting visitors to relax and enjoy the waterfront ambiance. Pergola-covered cafes offer shaded retreats, while gardens and a health circuit provide opportunities for recreation and rejuvenation.

rooted landscapes landscapesthatrepresentandcelebratethesite’suniqueplaceintheworld, andtellstoriesaboutplace,people,culture,andhistory.
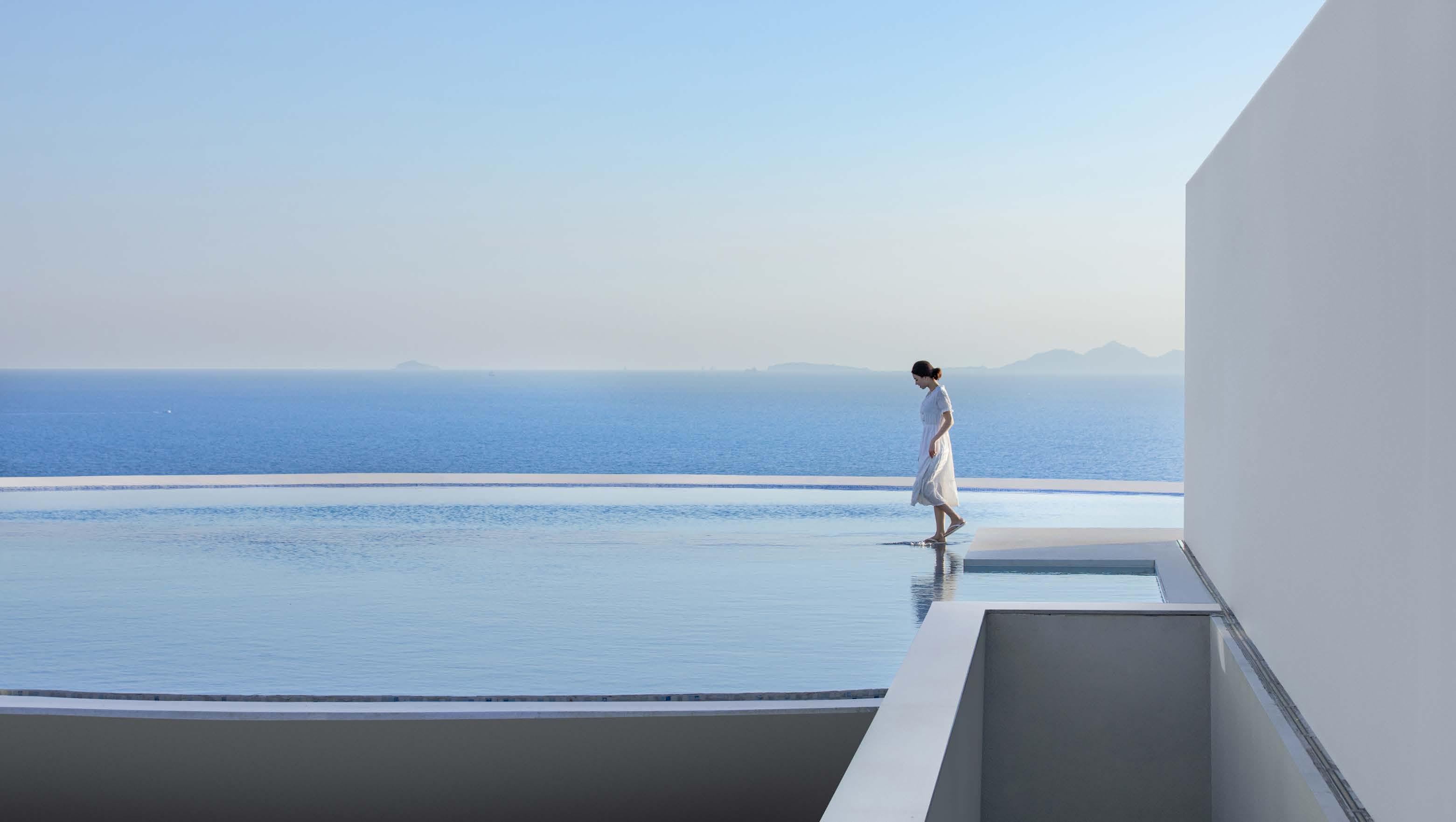
Libraries have traditionally been internally oriented facilities, focused on introspectively independent study. Quiet repositories of knowledge bound in books.
A shift toward digital resources, with lessening reliance on hard copy materials, has compelled libraries to diversify their public purpose. Libraries, however, have always been places where information and social infrastructures intersect. The Water Drop Library Sky Garden is intended to build upon this immutable role, establishing a physical and metaphorical platform, a place from which to tangibly connect with place, culture, and community.
External physical orientation facilitates this proposition. Publicly accessible outdoor spaces and face-to-face engagement enable community development. And, by engaging visitors with majestic, albeit threatened natural ecosystems, a sense of stewardship may take root.
Water Drop Library serves as the most unique and inspirational public landmark in town. With a vivid sense of place, it acts as both a beacon and calling. A beacon connected to sky, sea, and land, calling for revitalized relationships between people and their environment.
Natural assets and a call to stewardship symbolically inspire the development of the library site:
– Endless ocean panoramas suggest the need for integrated global consciousness.
– The pristine Shadow Brook Valley showcases local environmental responsibilities.
– Preservation of magnificent rock outcroppings highlight regional geologic history.
– Wondrous starry skies symbolize the preciousness of life on earth, the only life known to man.
The landscape architect worked closely with the developer to strategically site the library site high up on the hillside, with panoramic views of both the sea and forested hillsides. Detailed site design is orchestrated as a deliberate sequence of movement, views, and destinations. The setting is intended to serve inquisitive library patrons as both inspiration and introspection.
Topographic fit and seamless landscape integration were primary objectives. Low impact manipulation of topography reflects the designers' interest in interventional placemaking and preservation of natural assets.
Site design is organized to integrate undisturbed relationships to beautiful rock outcroppings.
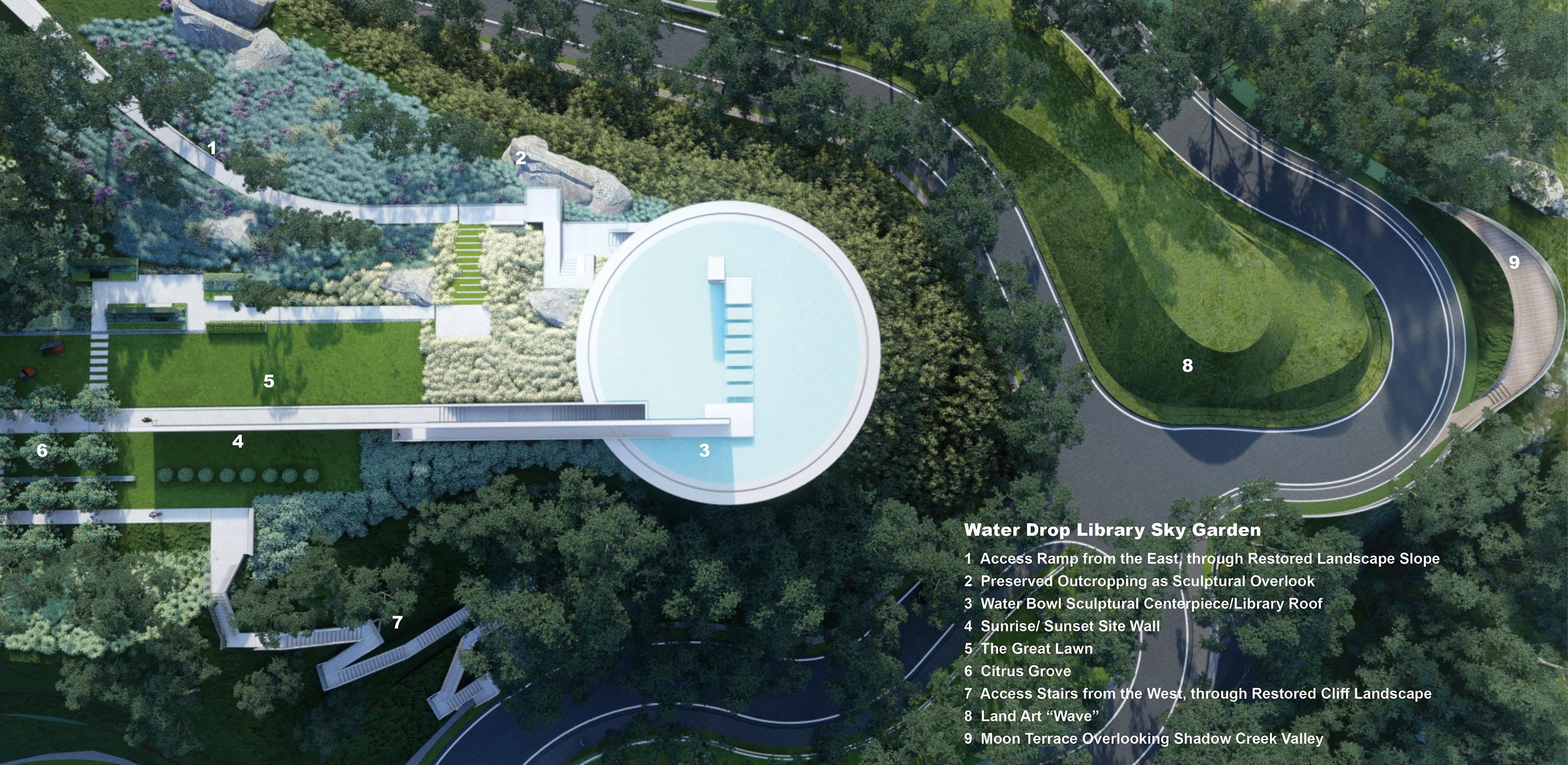
Site design is orchestrated as a sequence of movement, destination, and views, inclusively serving all visitors as inspiration and introspection.
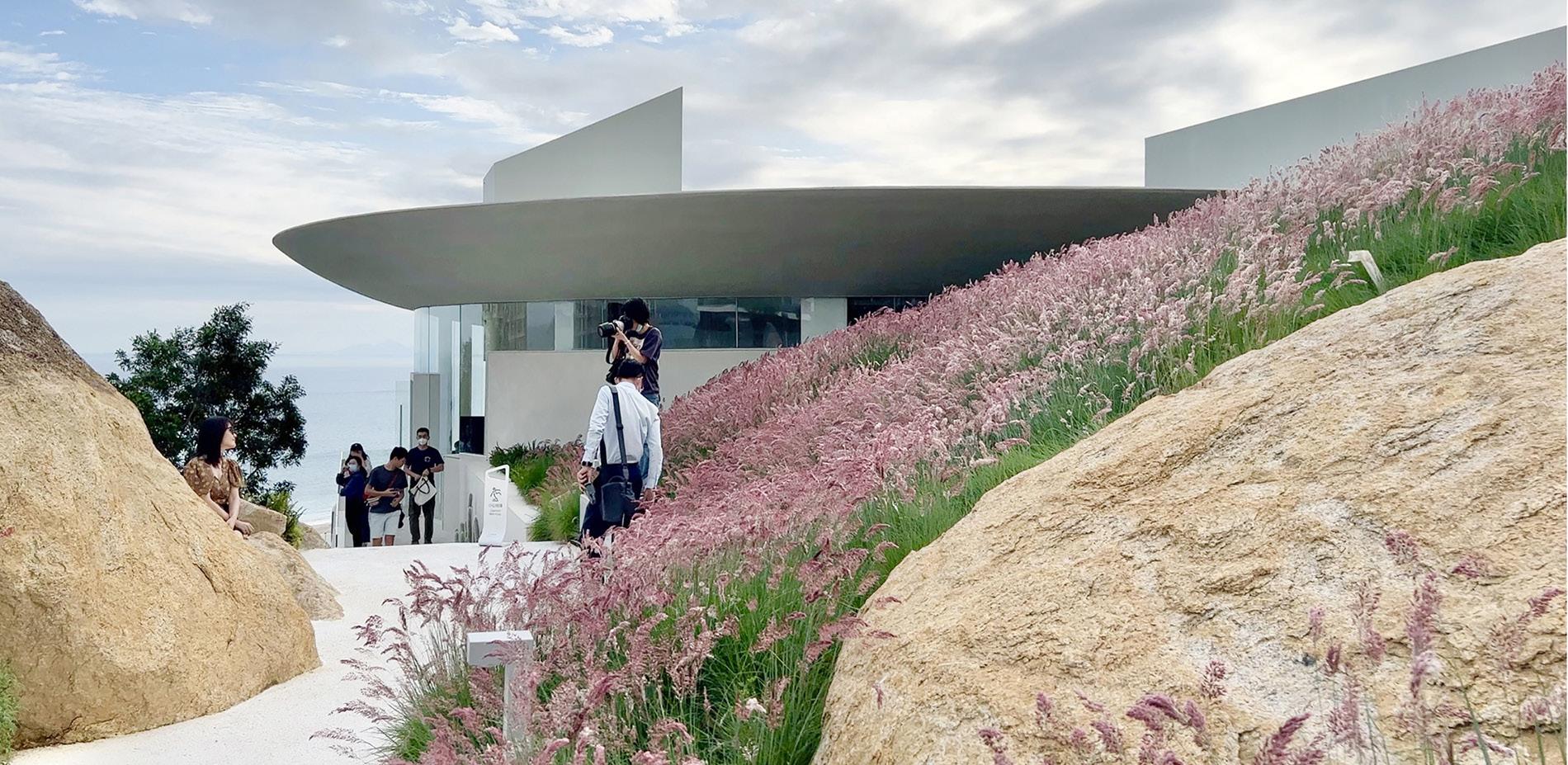
Site design is inspired by public space precedents which responsibly integrate man-made interventions within a preserved natural context. Site and building development are seamlessly integrated and boldly juxtaposed with existing conditions, sustaining natural systems performance.
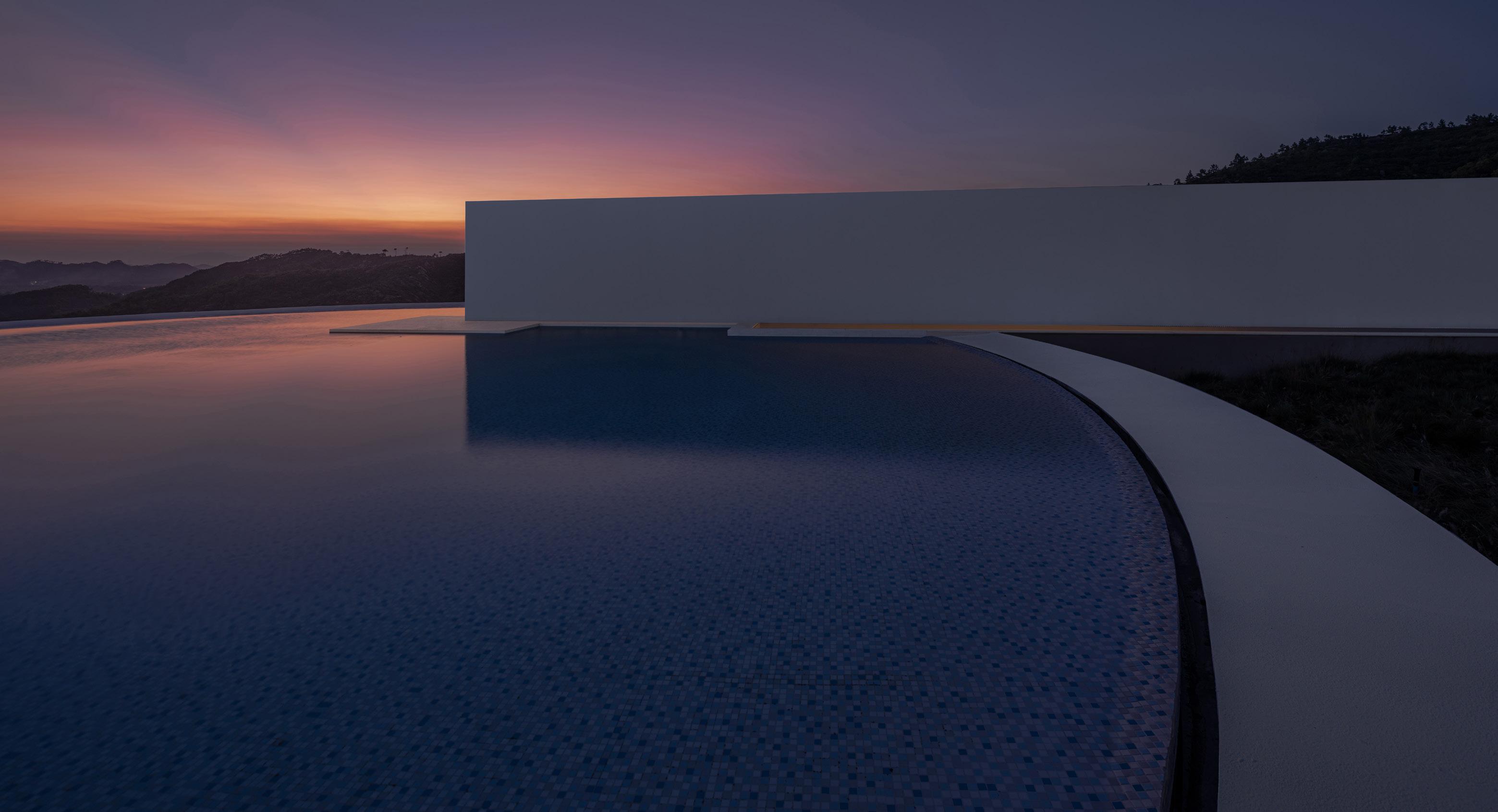
The site design unfolds on opposite sides of a monumental site wall, eastward toward the sunrise and westward toward the sunset. The division reinforces the choreographic and spatial organization of the site, using solar conditions, light, and shadow to vividly portray these environments across time.
The site is organized as a set of discrete but integrated functions and spaces. Movement, arrival, and revelation are orchestrated as the visitor ascends through a series of garden spaces to the culminating platform.
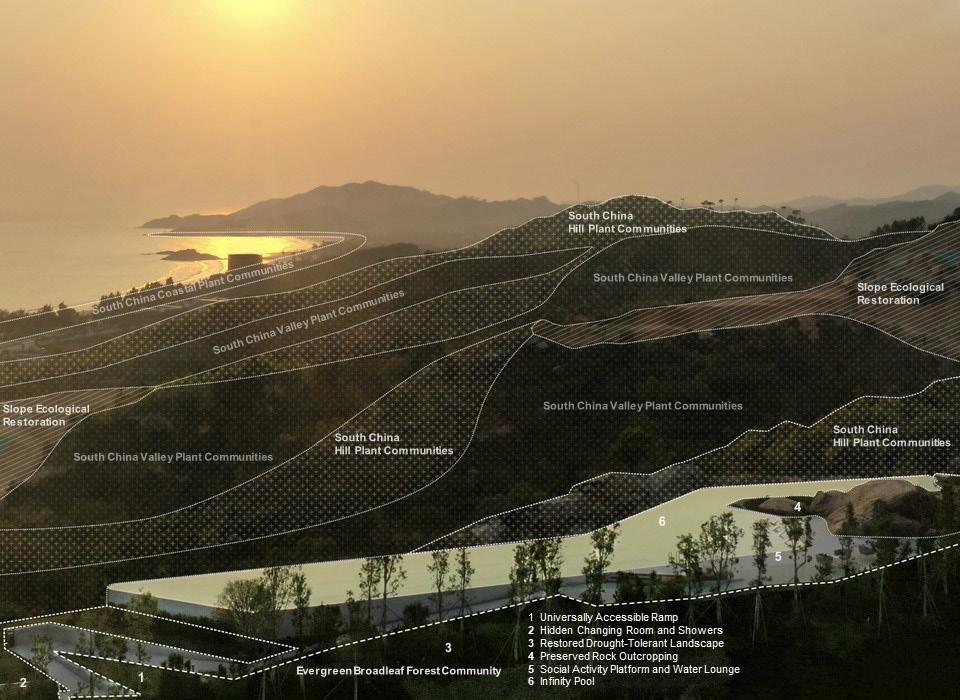
The stunning Rock Pool is featured as one of many diverse destinations withi Twin Moon Bay Park. While the pool exhibits private, resort-like qualities, it is developed as an inclusive and publicly accessible venue, open to community residents and regional visitors.
Located on a modest plateau mid-way up the park hillside, the pool site has been selected for its extraordinary natural features and revelatory viewsheds. The Rock Pool exemplifies the park's role in achieving harmonious relationships between human interventions and nature.
The Rock Pool site was selected for its spectacular on- and off-site placemaking virtues. The site includes a stunning rock cliff face and beautifully irregular rock outcroppings. These natural features have been preserved and integrated with the pool design. Existing rock was minimally excavated to establish a pool and platform that 'grows' out of the massive rock outcropping.
Site design is choreographed to present a sequenced set of activities and functions, all oriented toward creating an enchanting visitor experience.
The arrival route is sequenced to first present the signature rock formation, followed by a gardenoriented journey, eventually revealing the water body itself. A lushly planted slope ascends from the streetside, concealing the rock pool above. Pool area pedestrian access is ceremoniously funneled through meandering and rocky garden corridors, releasing at the open pool deck.
A Changing and Shower Pavilion is topographically recessed, to minimize its visual impact and maintain landscape continuity across its green roof.
A modest deck, the open-air Activity Platform flexibly accommodates a range of small-scale activities. These include poolside lounging, yoga and other exercises, and hosted dining events.
A monumental Rock Formation defines the pool's eastern edge, casting its rugged presence over the contemporary space. The western Rocky Cliff Face functions as the visual counterweight to the eastern Rock Formation, as the twisting rock pool is stretched tautly between these formations.
The Rock Soaking Pool, a secluded and intimate arm of the rock pool is furnished to accommodate individual and small group soaking and meditative relaxation. The rock formation establishes a craggy surround but is softened with flowering plants.
A shallow, submerged Water Lounge ledge accommodates a modest number of chaises lounges and is oriented to crosspool sea views.
As an Infinity Pool, the entire seaside pool edge 'vanishes' into the 'infinite' horizon, and from some vantages, perceptually merging with the sea itself.
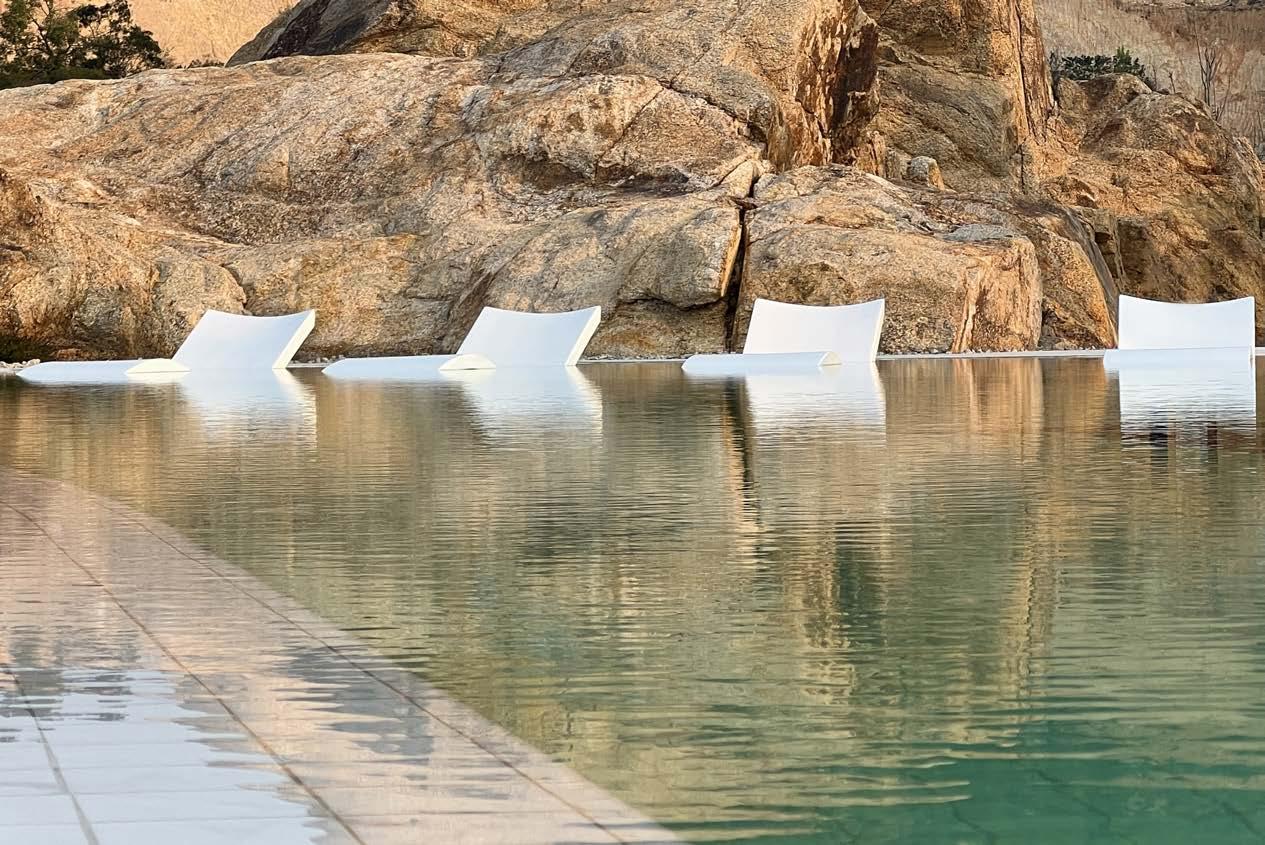
A monumental rock formation defines the pool edge, casting its rugged presence over the contemporary water panel, adorned with a lazy chaise ledge.
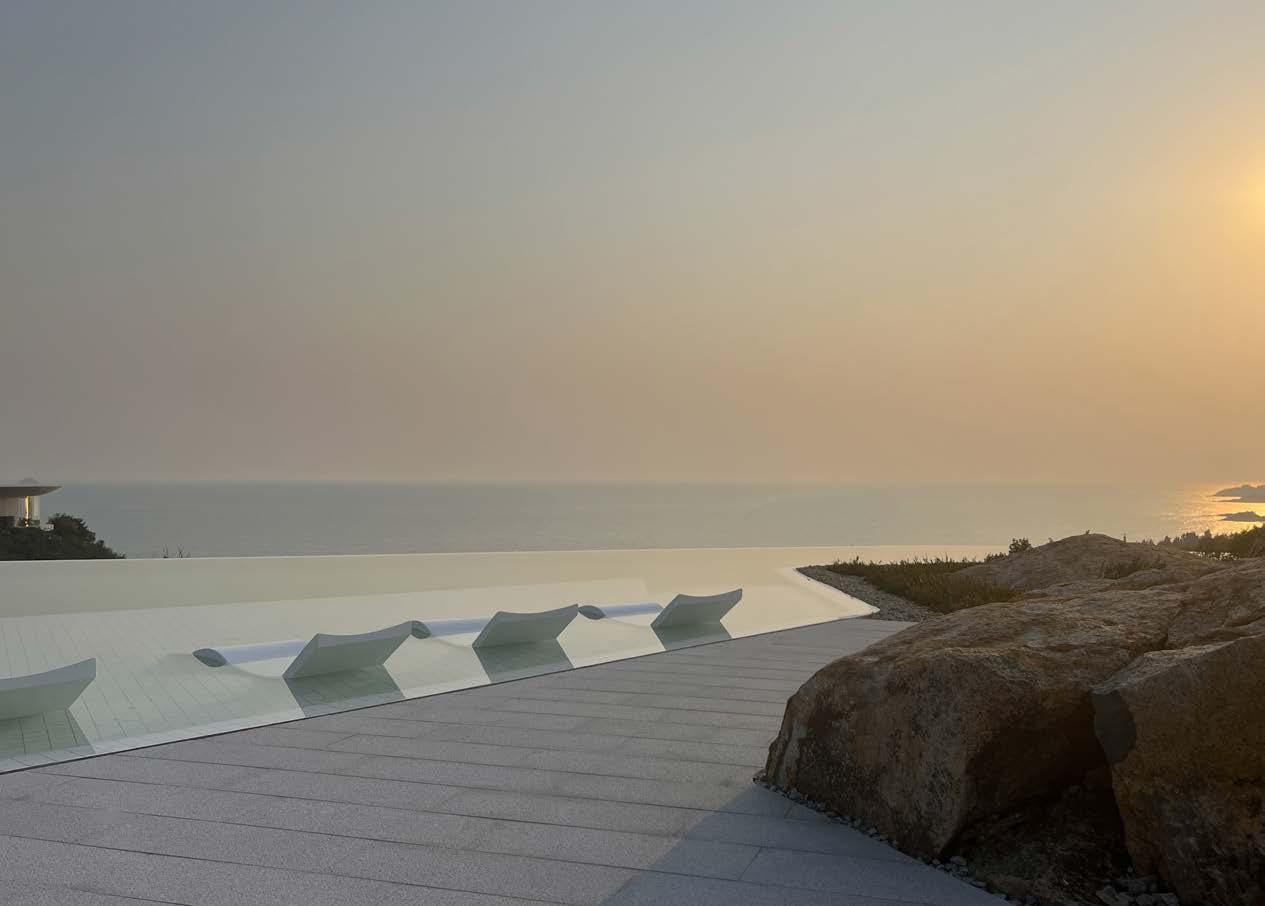
Refined design is not an exclusive virtue. Resortquality destinations are open to all, exposing everyone to beauty, sustainability, and inclusion.
ASLA SOCAL Honor Award 2023
|
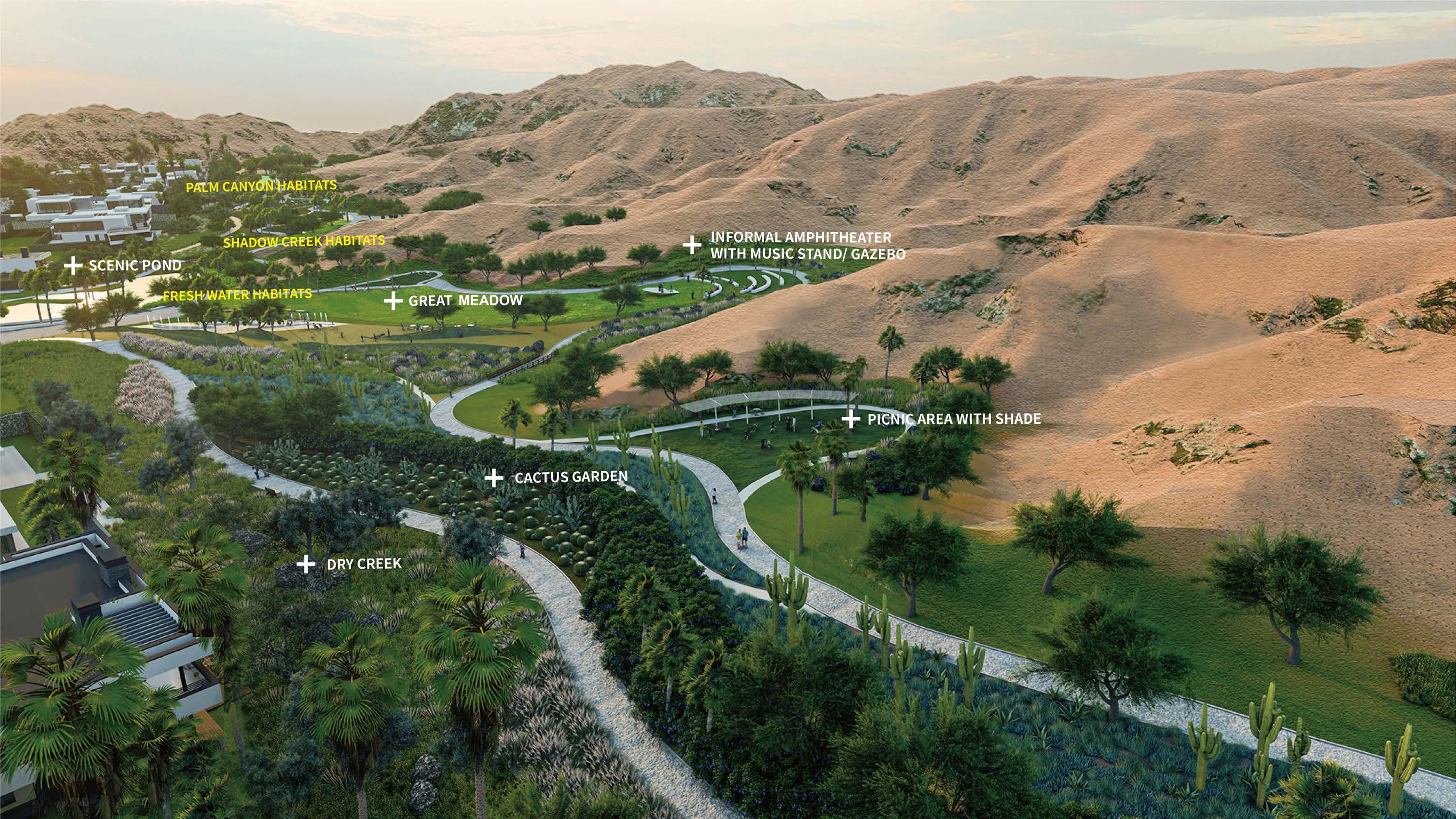
Fiesta de Vida translates as 'festival of life.' Fiesta de Vida Park offers a community recreation and gathering place, providing diverse opportunities for families and individuals to enjoy and engage with one another in the beauty of the Coachella Valley. A place to celebrate the accentuated virtues of desert living.
 Fiesta de Vida Park
Coachella Valley, California
Fiesta de Vida Park
Coachella Valley, California
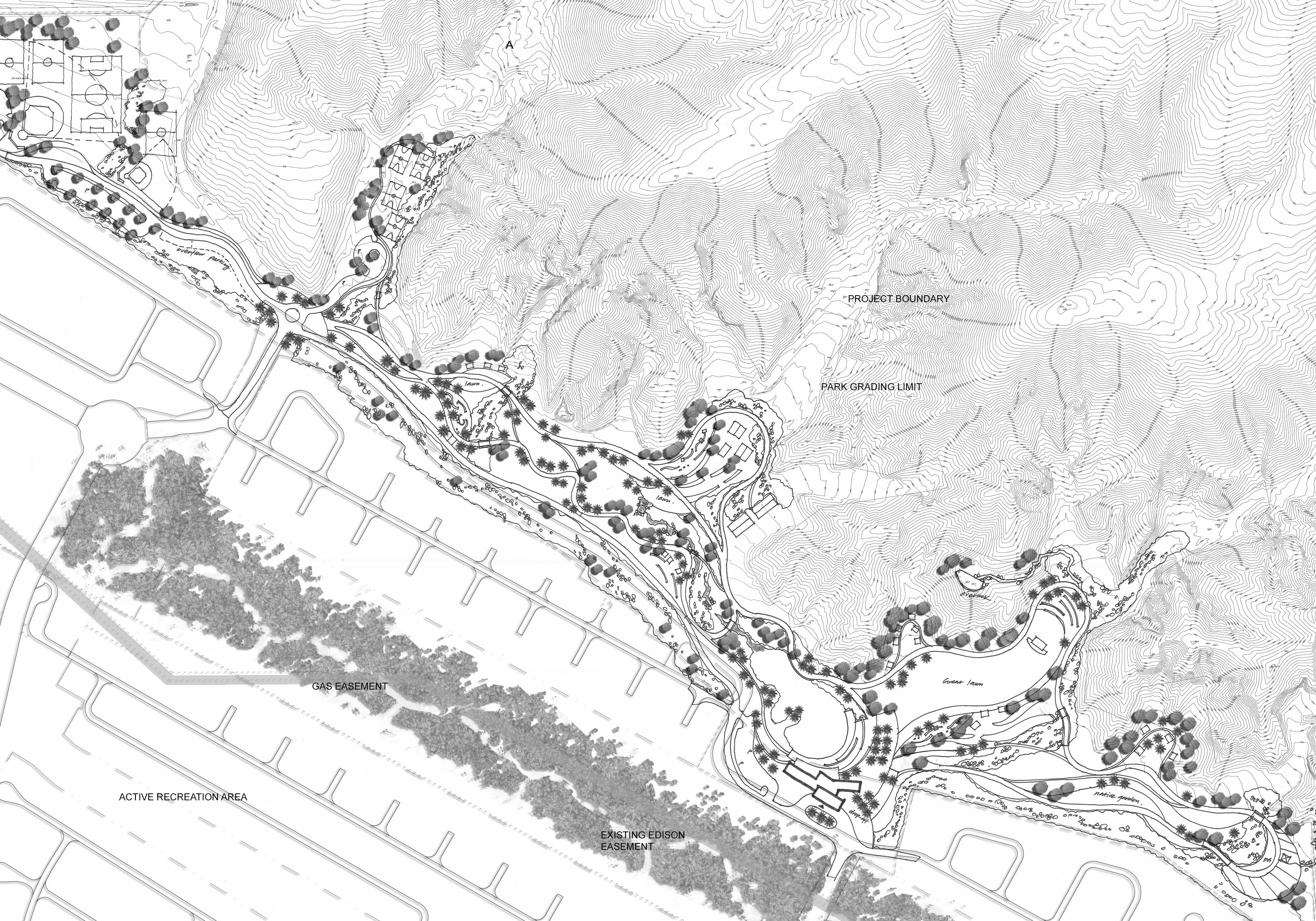
The Coachella Valley, also known as the Greater Palms Springs area, is an extremely arid rift valley, the northwestern extension of the Sonoran Desert known as the Colorado Desert. Bounded on three sides by soaring mountain ranges, the valley was once home to an inland sea.
The San Andreas Fault traverses the Valley's east side. Because of this fault, the valley has many hot springs. These natural water sources made habitation and development possible in the otherwise inhospitable desert environment of the Coachella Valley.
This desert environment hosts a remarkable variety of flora and fauna, including the endangered California Fan Palm. Reptiles, small and large mammals, birds, and insects find refuge in specialized desert habitats. Expectedly, natural water sources establish alluring habitat oases.
The primary master plan strategy focuses on solutions that are well-fitted to the site conditions but draw vivid contrast between natural and manufactured landscapes. Topography and the associated movement and collection of water are primary considerations. Existing terrain grading impacts are minimized. The precious role of water in the desert is celebrated but used in a concentrated and limited manner. The beauty and adaptability of life in the desert are showcased in landscapes intended to resonate with the community. Resonance refers to the role of a rich and scenic landscape in engaging and uplifting visitors.

The primary master plan strategy focuses on solutions that are well-fitted to the site conditions but draw vivid contrast between natural and manufactured landscapes. Topography and the associated movement and collection of water are primary considerations. Existing terrain grading impacts are minimized. The precious role of water in the desert is celebrated but used in a concentrated and limited manner. The beauty and adaptability of life in the desert are showcased in landscapes intended to resonate with the community. Resonance refers to the role of a rich and scenic landscape in engaging and uplifting visitors.
Palm Canyon references the native Fan Palm groves found in desert riparian habitats and at springfed and stream-fed oases in the Colorado Desert. The Fan Palm is the only palm native to the western United States and one of the country's largest native palms. These palms provide habitat for a variety of insects and bird species.
Shadow Creek references a desert arroyo, a stream bed that temporarily flows after sufficient rain. These creeks provide a water source and movement corridor for desert animals. The corridors also provide walking and cycling trails and are used for stormwater management.
Freshwater Habitats are inspired by the desert springs of the Palm Springs area. These are vitally important to life in the region. When water stored beneath the earth's surface oozes out and collects above the ground, it can turn into a seasonal or perennial source of water.
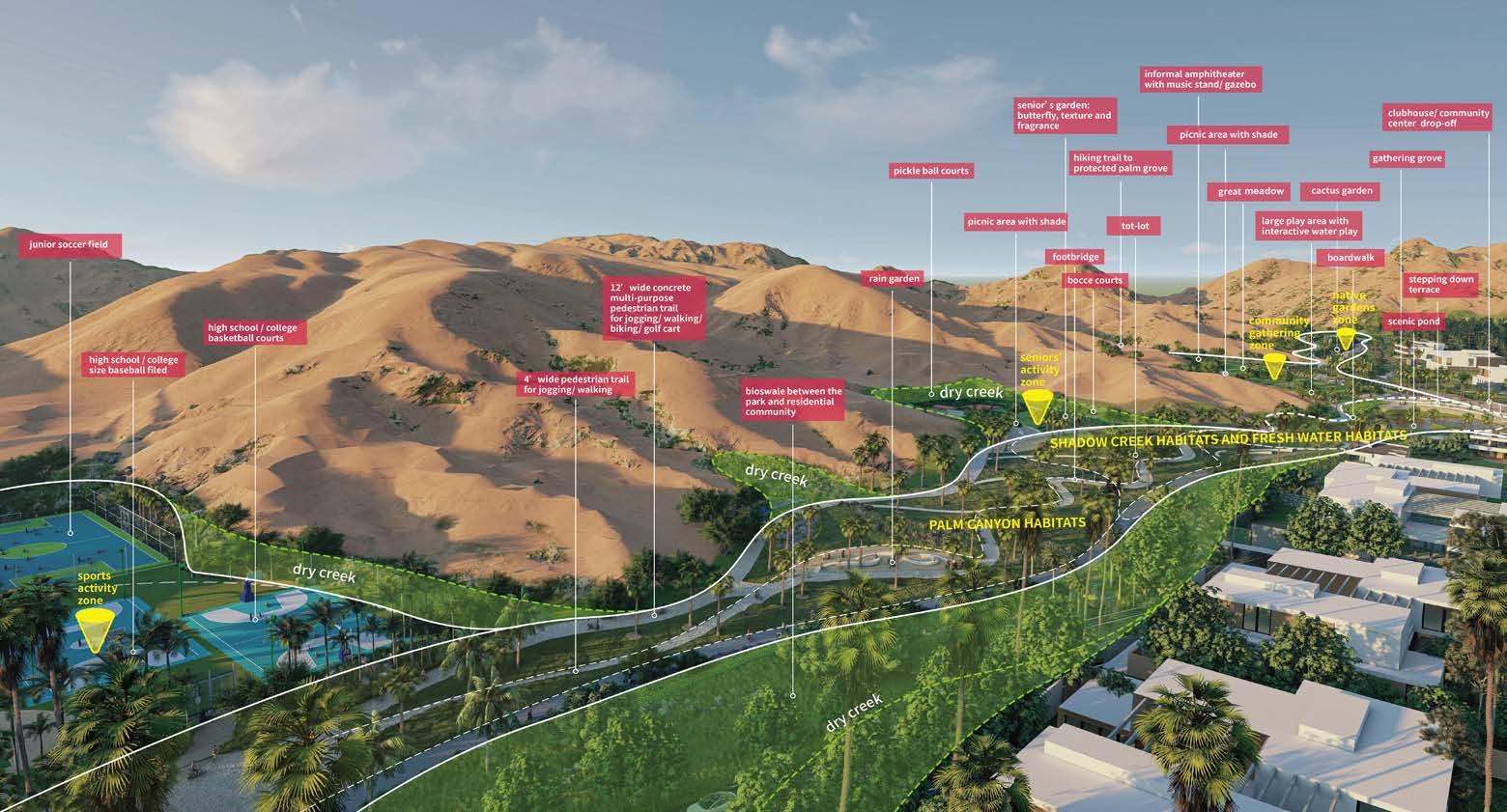
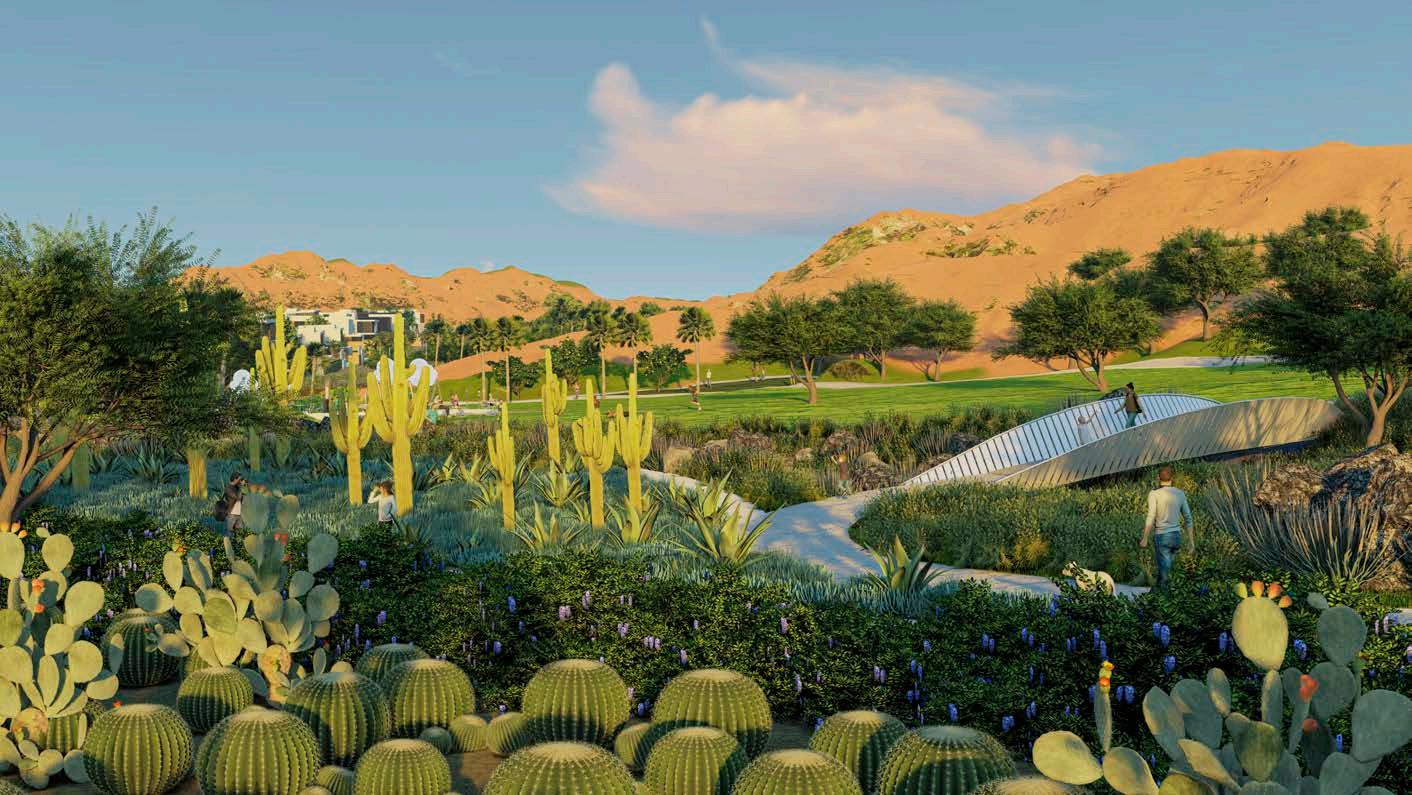
Pocket spaces between undisturbed desert hills are developed as verdant community destinations, a dramatic juxtaposition with the dry hillsides. These spaces are naturally defined and spatially contained by adjoining ridges. Micro-climatically they benefit modestly from cooler air descending the valleys. Drainage water is more plentiful in these spaces and acts as natural irrigation. These valleys typically support natural plant growth such as palms and groundcovers.
These spaces are planned to accommodate both active and passive uses, ranging from sports fields and courts to picnic areas, native gardens, and a great meadow for both informal gathering and programmed events.
The park program is focused on diverse and robust engagement: recreationally, socially and with the desert itself. The program is enveloped by and interwoven with both manufactured and natural desert landscapes, celebrating life in this spectacular but harsh environment.
Recreational Uses include extensive sports fields and courts, walking, hiking and running trails, and games. A central promenade is designed to connect primary destinations, accommodating golf carts, walking, running, and bicycling. Informal hiking trails branch from the primary path to access adjoining activity areas and hillside destinations, including overlook vistas.
Community Gathering Spaces include picnic areas, tot-lots and play areas, an amphitheater, a great lawn, gathering grove, senior's activity zone, barbeques and shade pavilions, and a community clubhouse. Flexible spaces can accommodate a range of activities such as community meetings, weddings, a farmers' market, and group events.
Desert Engagement Areas include undisturbed native landscapes, previously noted habitat areas, thematic gardens, rain gardens and bioswales, and dry creeks. Hillside desert areas are reachable via trails and self-directed access.

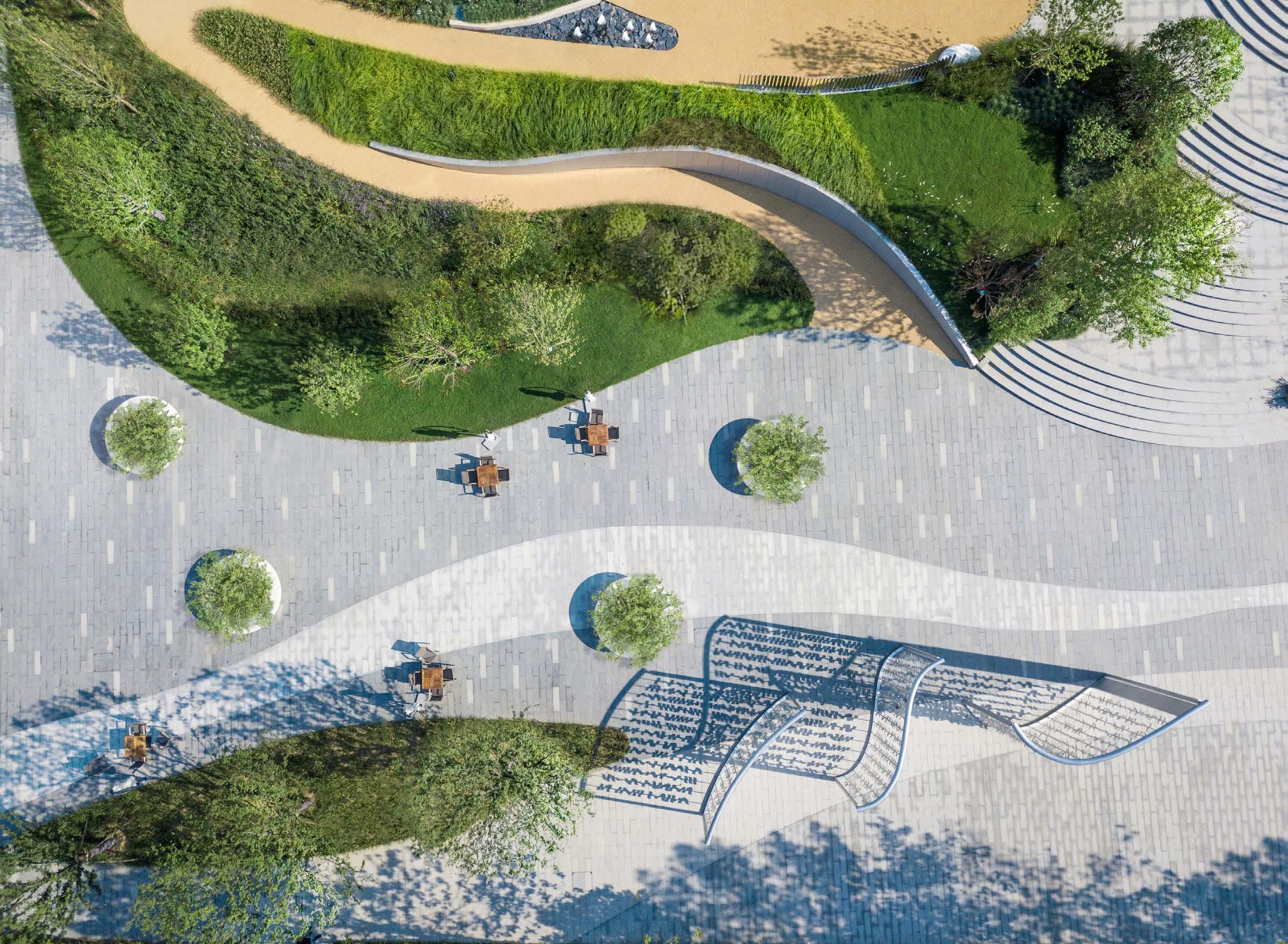
Awondroussculpturallandscapespace.
- American Society of Landscape Architects
Lakeside Garden offers a thrilling overlook gathering space for adjoining communities, a place to relish views across revered Qiandao Lake, with its pristine water, many exotic islands, and lush forested hillsides.
The garden harmonizes relationships among people, nature, and history, using landscape design and art to tell stories of this special place. The lake's history, including the submersion of villages and cities is part of this story.
The lakeside open space is drawn into the community as a treasured centerpiece. Site planning addresses the organization of commercial and residential uses, resulting in the framing of exterior public spaces. Together with terrain sculpting, a dramatic spatial sequence establishes a picturesque lakeside journey, meandering in a wooded hillside context.
Community access and enlightenment drive the plan, a place for residents to explore and rediscover a majestic landscape, to cherish the unspoiled lake ecology and cultivate a stewardship ethic.

Qiandao Lake occupies a spectacular, densely forested valley on the outskirts of Hangzhou, China. The lake is part of an area known as the Thousand Island Lake Scenic Area, a 173-square mile area managed by both ecological and scenic protections. A collection of historic and cultural destinations around the lake complements the natural area. These include villages, temples, bridges, and statues.
The lake rose from the construction of Xin'an River Hydroelectric Dam and ensuing valley flooding in 1959. Dozens of small villages have since settled around this desirable lake. It is a beautiful lake known for its clear water, lush islands, ever-changing sky, and forested mountains. The sublime natural beauty, including unpredictable hovering fog and magical light render the site as a living Chinese landscape scroll.
Lakeside Garden is nestled within a 2.5-acre site, with 30 feet of elevation change between the lake and the top of the project site and planned communities. Many residents have occupied the area for generations, and they have come to enjoy the lake for its natural beauty. Qiandao Lake also attracts numerous hiking, camping, and cycling visitors, with many drawn by its distinctive beauty.
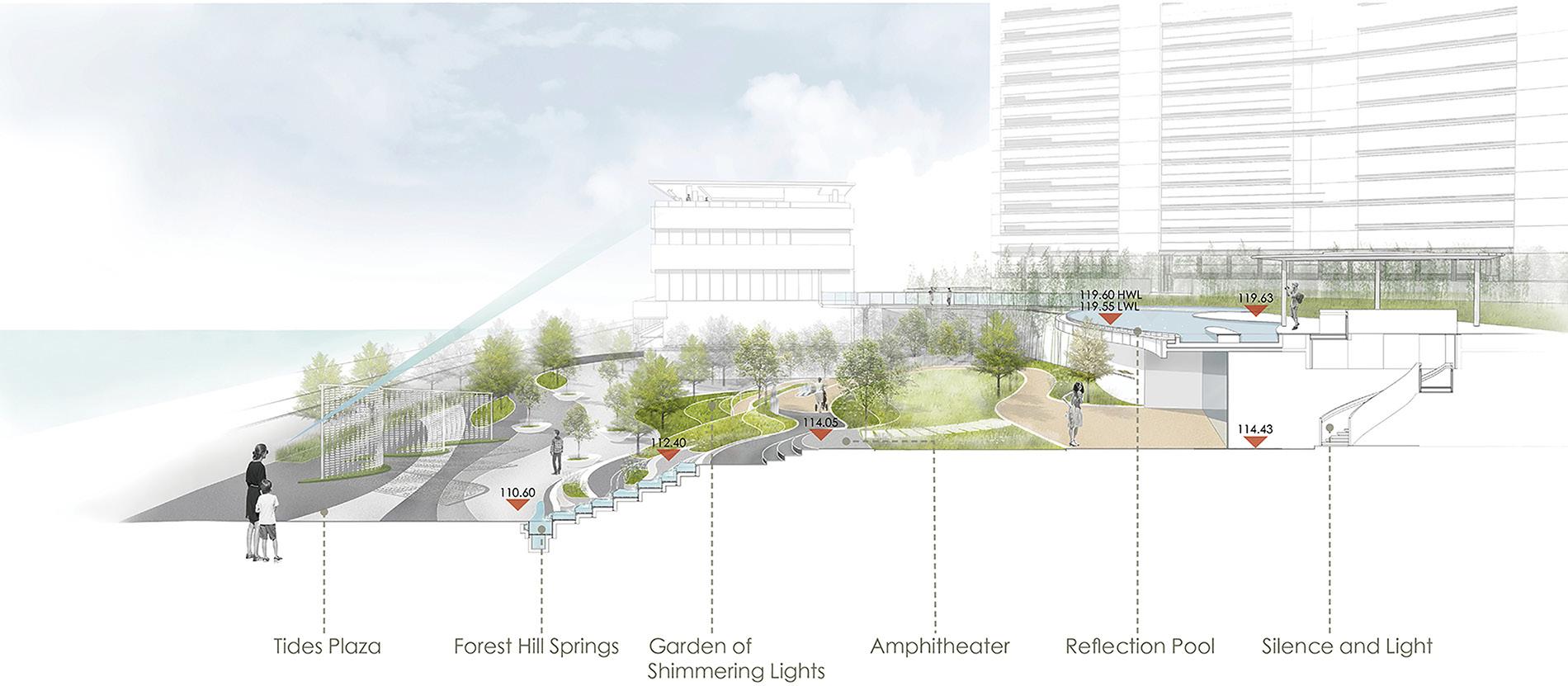
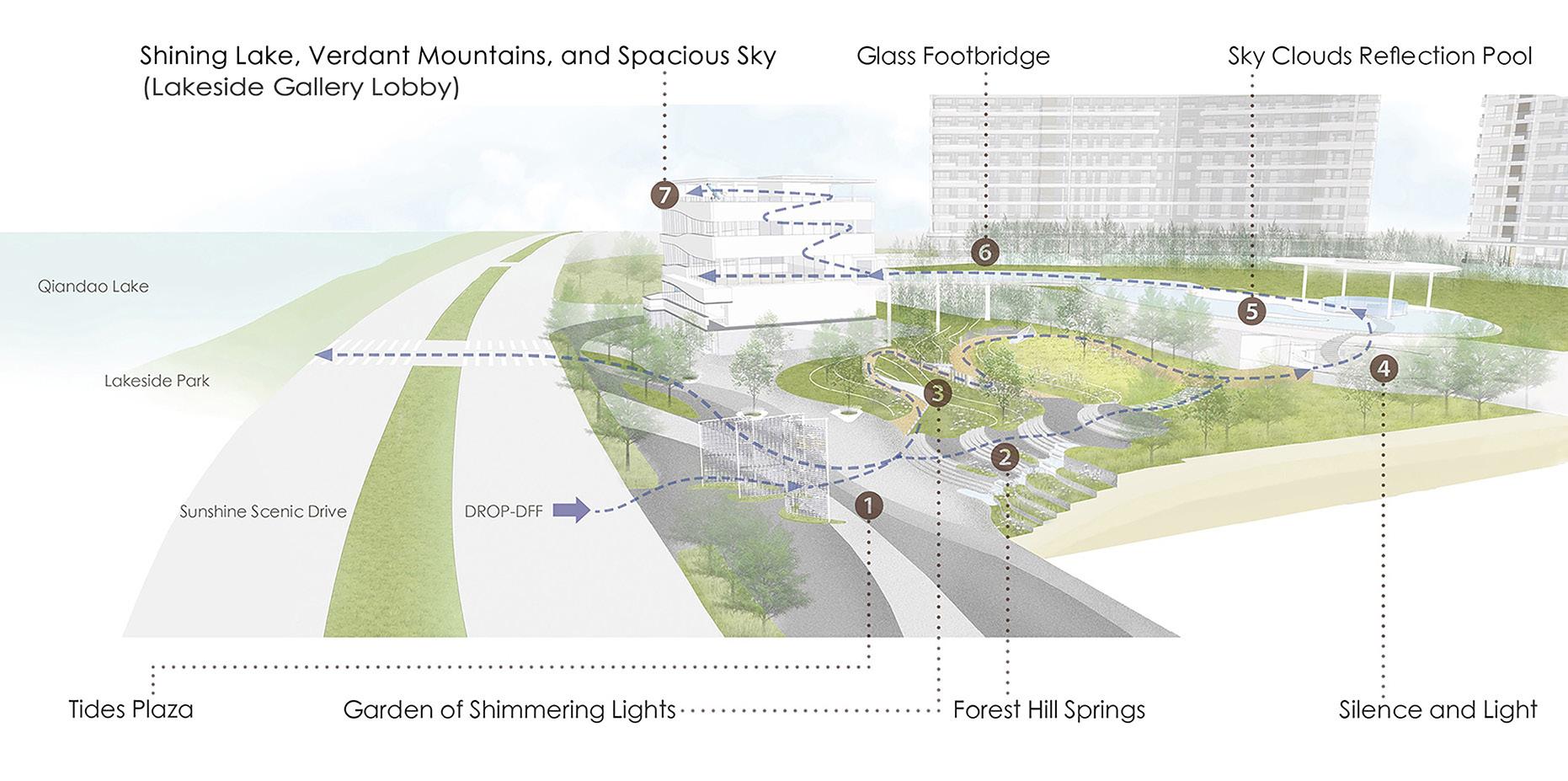
Site planning interventions by the landscape architect facilitated the the reorganization of building and public space relationships to establish the framing, orientation and role of the open space and circulation systems. Programmatic and design strategies establish a dramatic and diverse spatial sequence, orchestrated as abstracted representations of water, forest and sky. Primary design intent focuses on expressing figurative relationships between nature, history, and culture, to bring awareness to these interfaces. By raising community consciousness via both genuine and abstract references, meaning is subject to deliberative interpretations and dialogue. River damming, flooding and village resettlement issues are brought to the fore.
A meandering ascent reveals a series of symbolic gardens, from the lakeside Tides Plaza to the Forest Hill Springs Garden, to the terraced Garden of Shimmering Lights, to the historically- and culturally-inspired space of Silence and Light, and culminating with a magnificent entrance to the Sky Clouds Reflection Pool Plaza. The journey resumes across a glass footbridge to the Lakeside Gallery lobby, where a final panorama is presented.

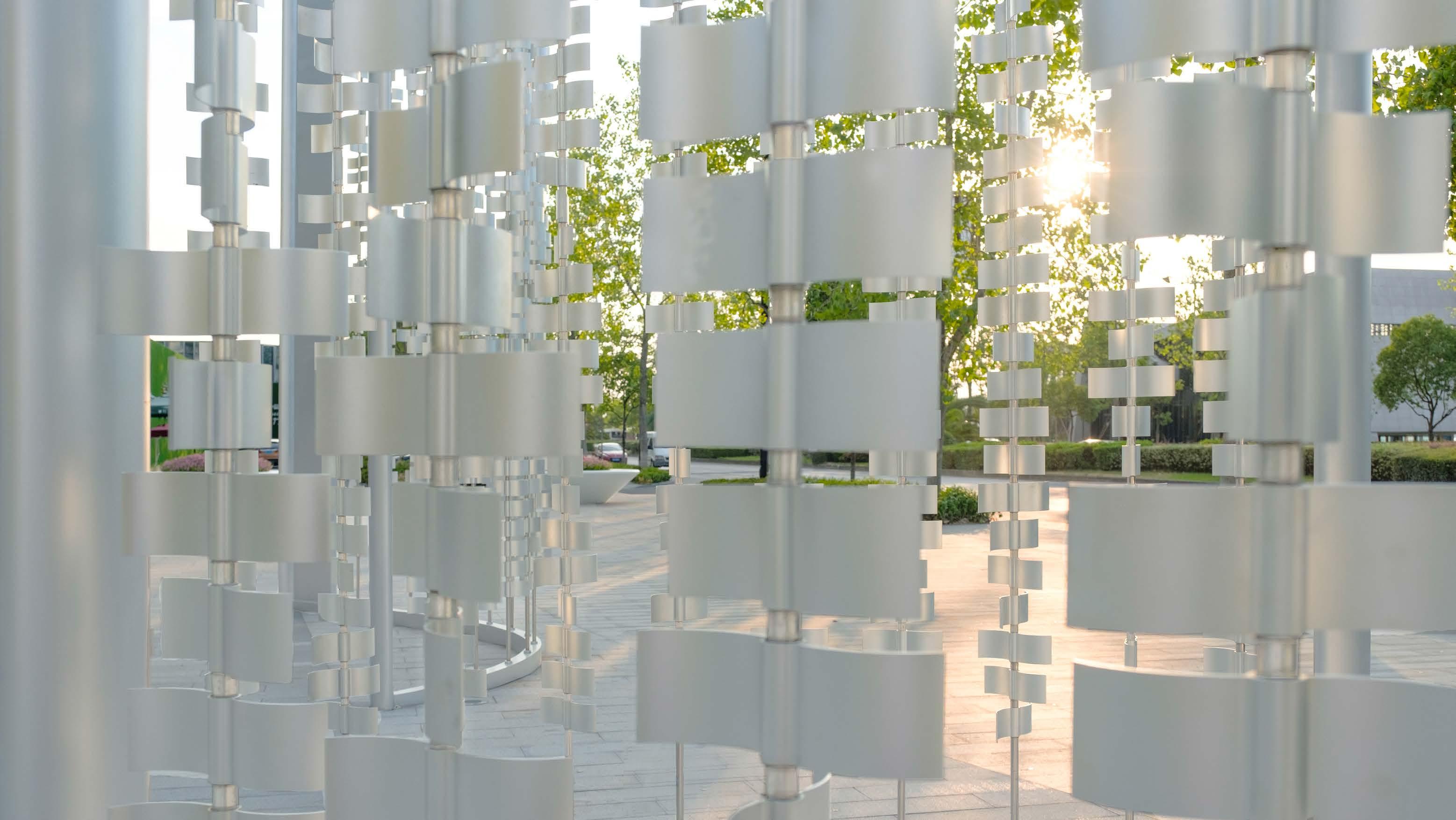
Visitors begin to experience the gardens from Tide Plaza, a broad but understated space rendered with large-scale ripples. Stone paving patterns are interwoven with black, gray, and speckled white dapples, portraying the shimmering lake.
Landscape ribbons intercept and infiltrate rainwater, prior to entering the lake.
A set of wind-animated kinetic screens, known as the 'Shining Lake' introduces the context-driven storyline and acts as a welcoming prelude. The screens also serve as a glittering backdrop for informal performances.
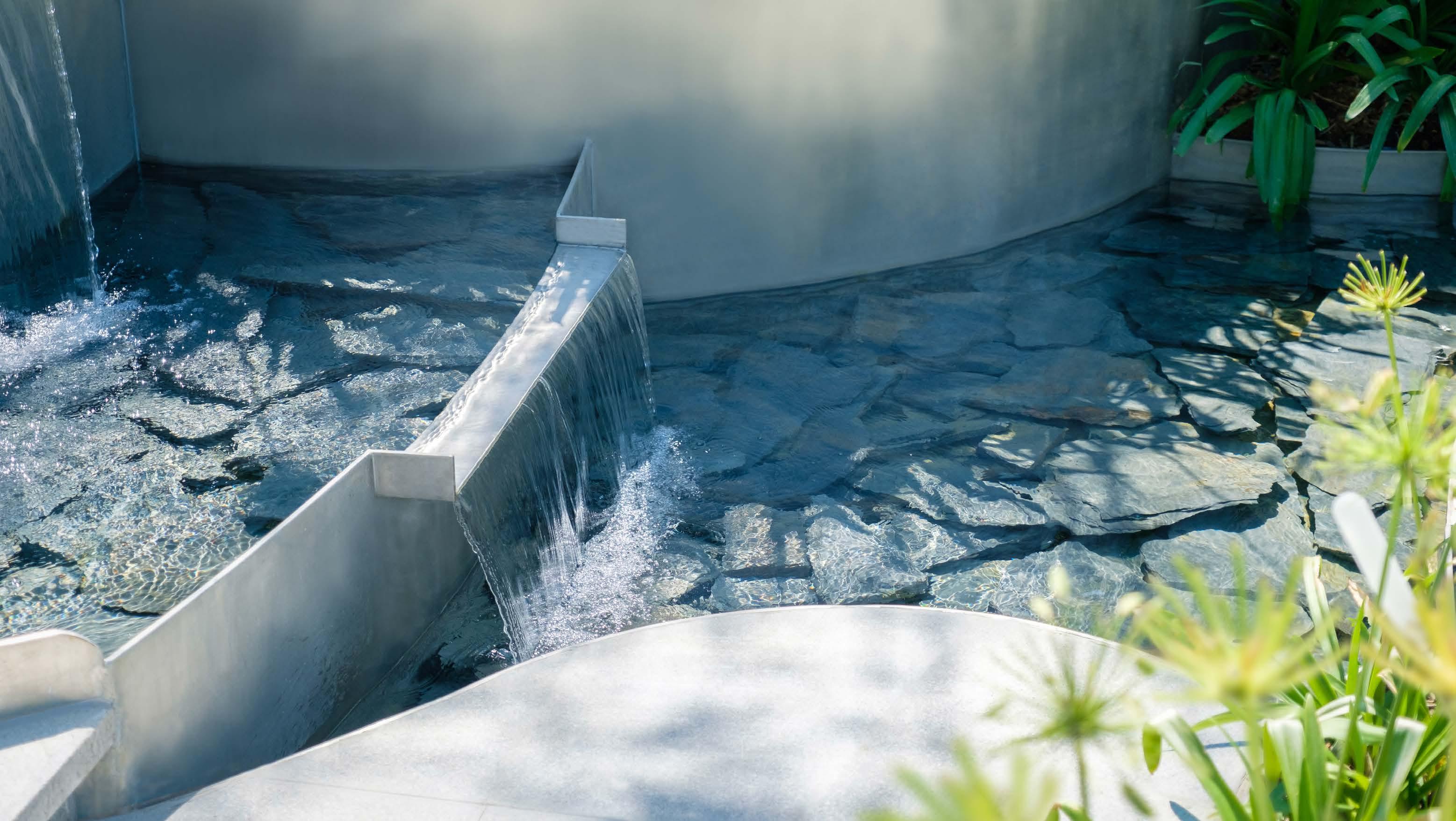
The journey continues, stepping up along 'spring-fed' water cascades, abstractly representing nearby forested hillside streams. Stainless steel cascade architecture subtly reflects plants, sky, and water. Synthetic landscapes are designed to represent and stimulate awareness of natural contextual conditions.
Sweeping monumental stairs simulate mountain terrain, guide access, and provide informal amphitheater seating.
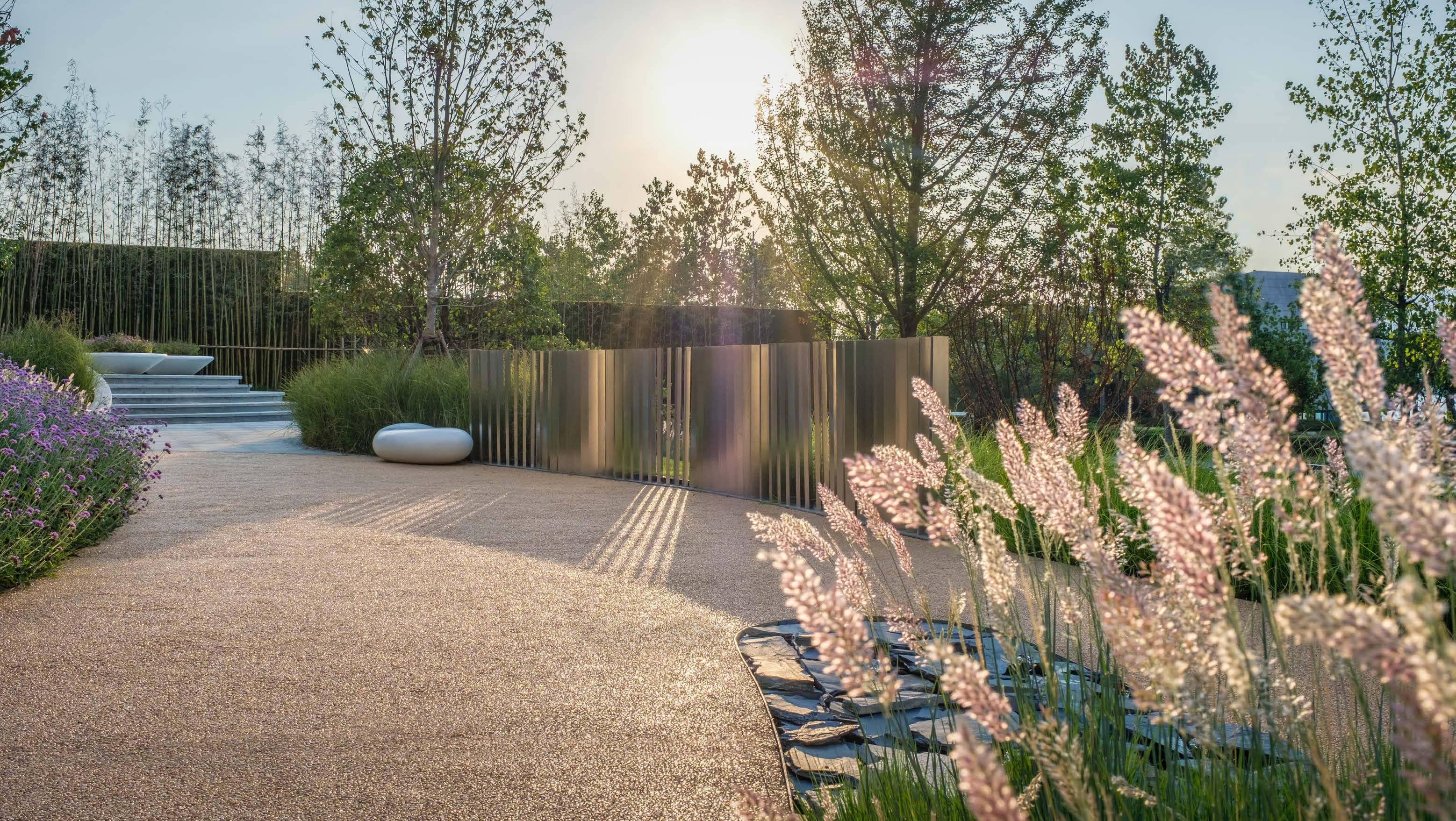
This terrace garden sits in the shadow of a residential tower. Hence, 'shimmering light' is conceptualized to amplify indirect light conditions. The garden is organized with a range of natural and manufactured elements, materials, and surfaces to bolster the effects of subdued ambient light, with subtle shadows and lightly dappled projections. Some elements absorb light, others reflect it, and others allow its passage. A slatted metal panel shimmers. Waving inflorescent grass seed heads glow. Contemporary rock fountains both reflect and absorb light.
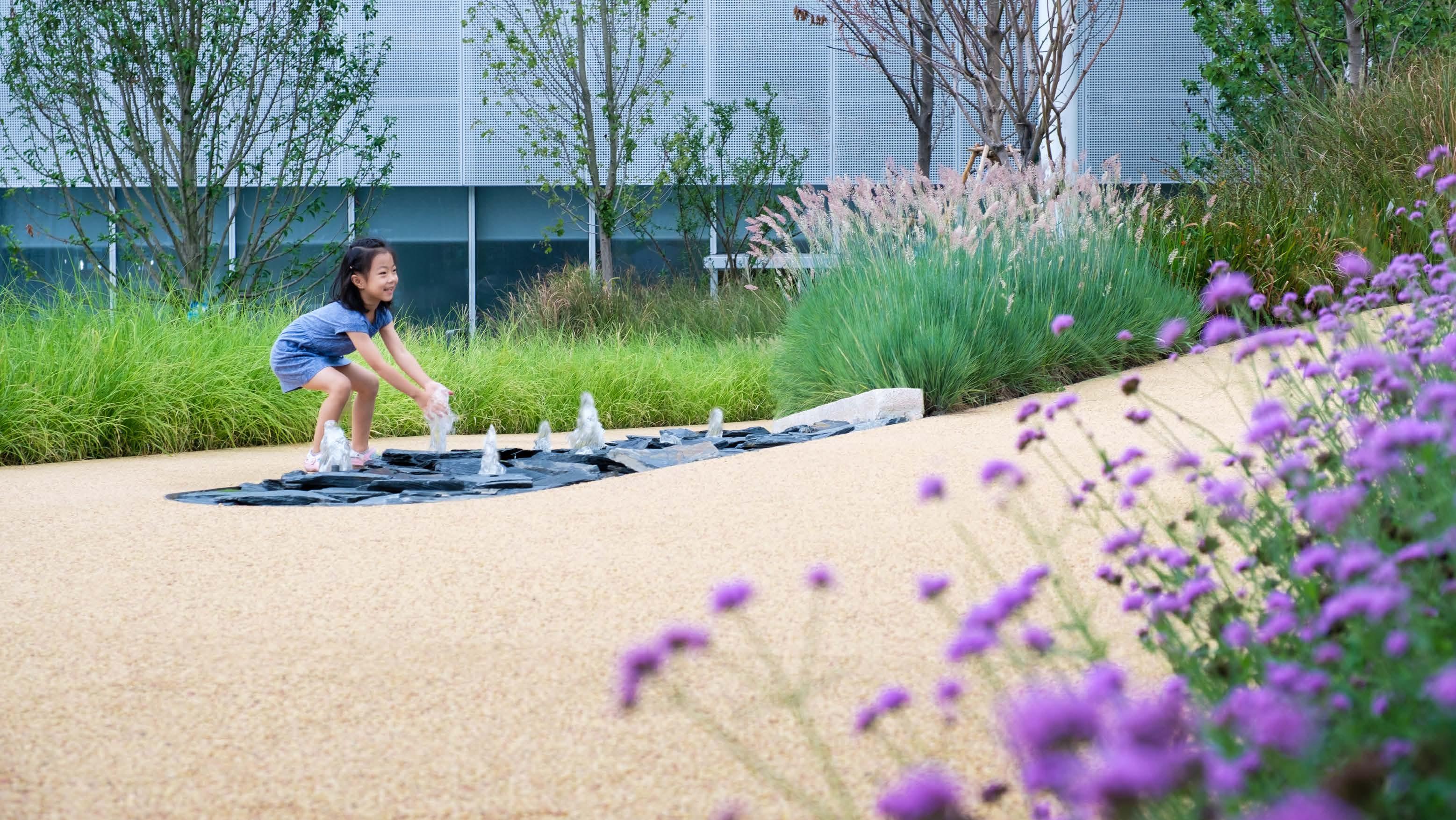


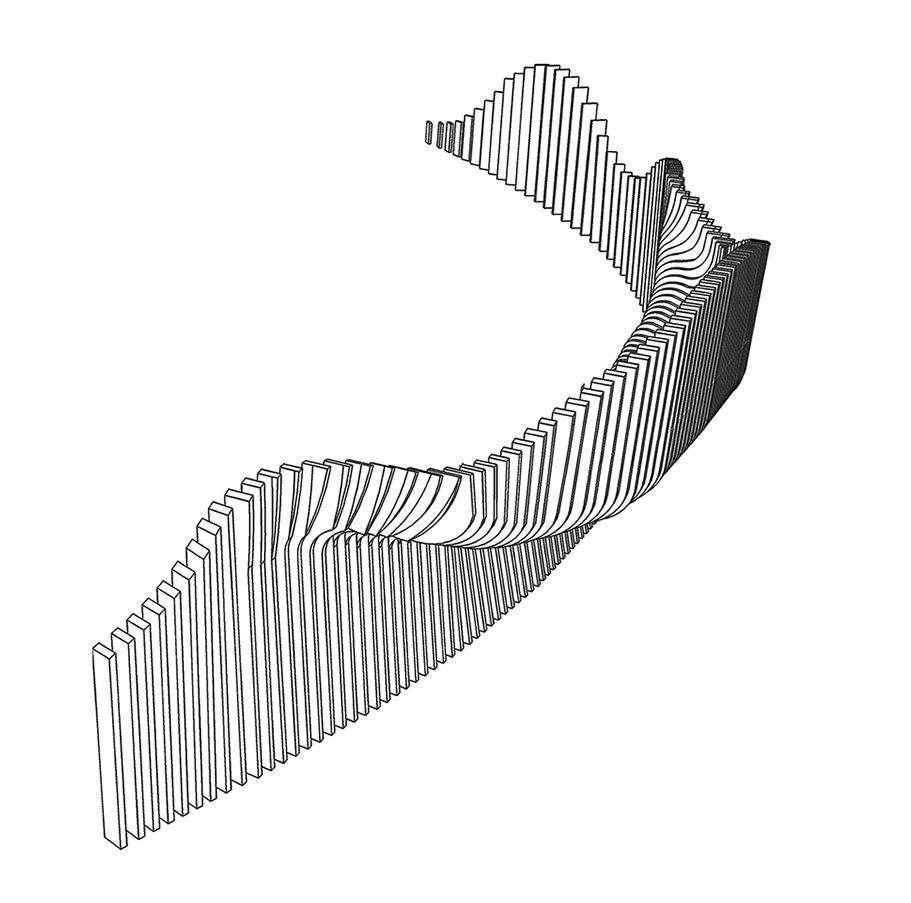
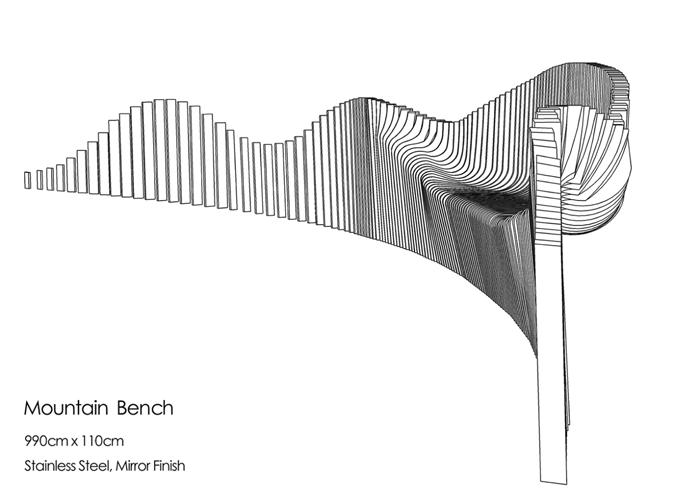
'Rolling Hills,' a sculptural stainless steel strap bench, irregularly reflects light and establishes a visual connection to the undulating hills that envelope the lake.

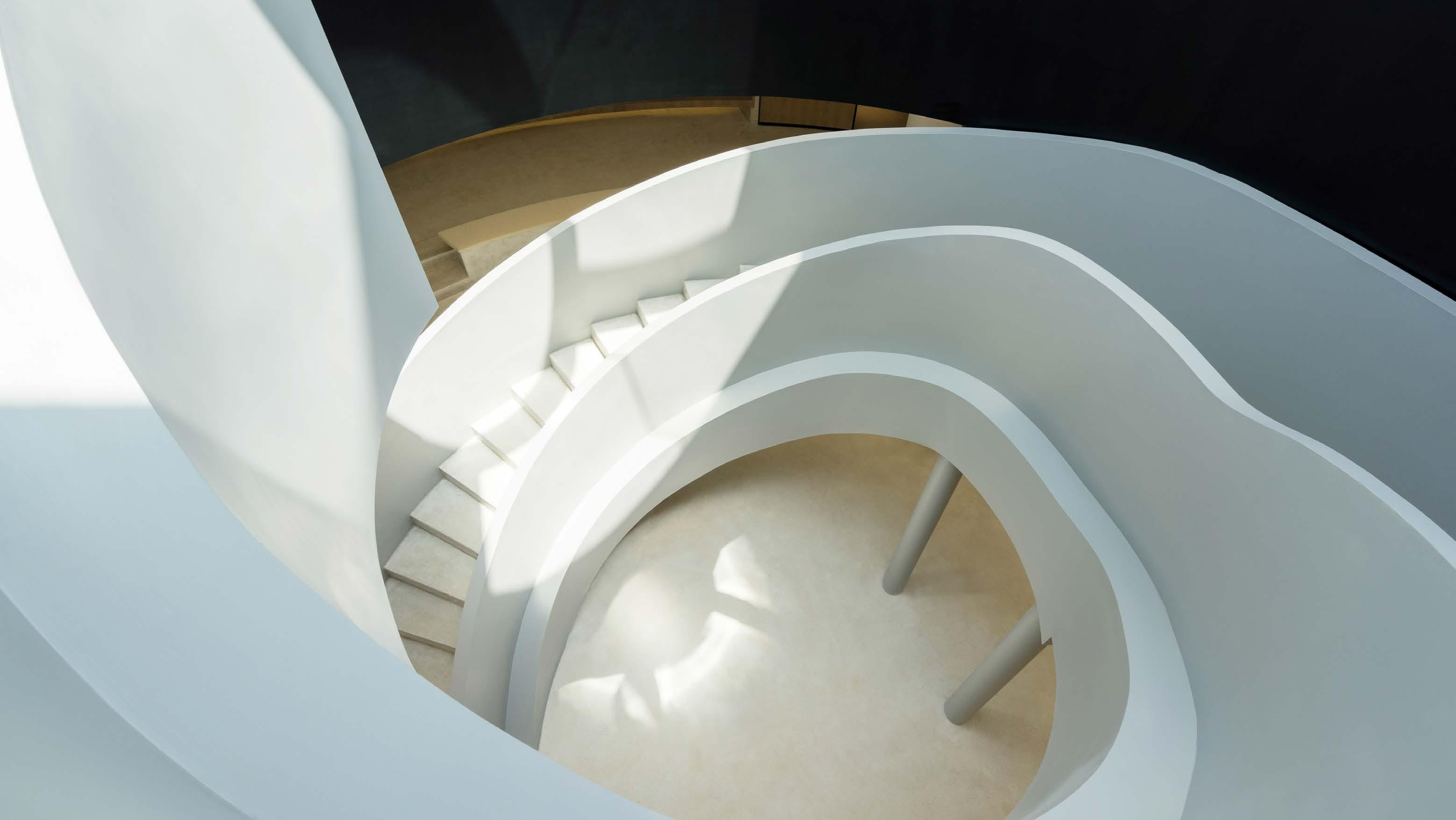
An underground enclosure is dedicated to silence, introspection, and controlled light. The space is wrapped with historic "Underwater Ancient Villages" exhibits from Qiandao Lake. While the flooding of over 1,000 villages and two cities is controversial, it is shared here so not to be forgotten.
Light entering the space from above beckons one upward. Climbing a minimalist spiral staircase, the experience gradually reveals the open sky, with best-yet panoramic lake and mountain views.
The sequence is inspired by the classic Chinese fable "The Peach Blossom Spring": "At first it was extremely narrow, allowing for only one person to squeeze through. After walking another twenty or thirty paces, he suddenly exited onto an open clearing."

Upon revelatory entrance onto the topmost plaza, a sinuous infinity reflection pool frames and extends the lake and mountain horizon, visually obscuring the street view. The pool is also positioned to frame melded water and sky views, including the reflection of sky and clouds.
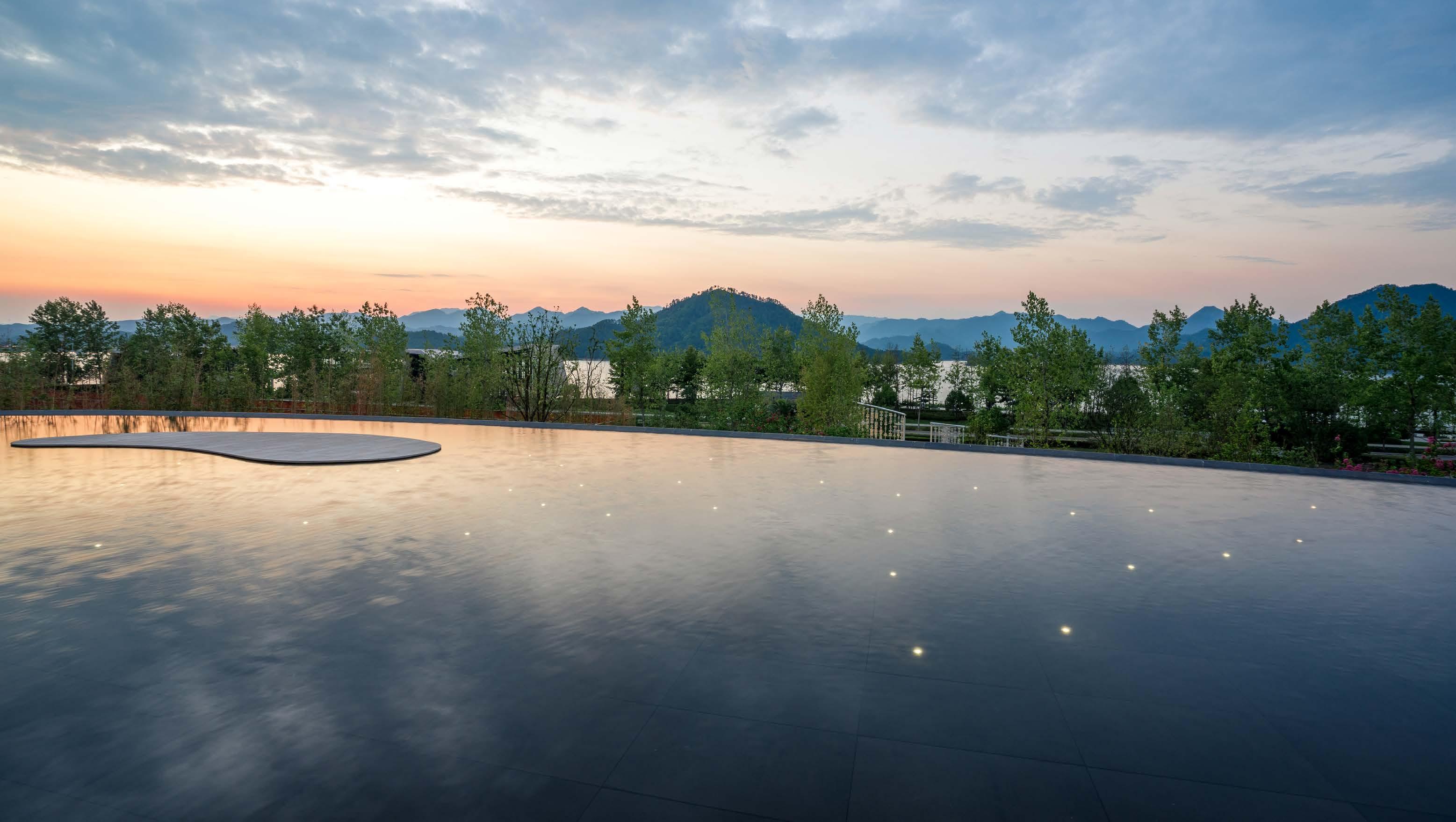
The reflection pool water level is designed to fluctuate two inches, a symbol of Qiandao Lake's seasonal variation. An 'island' is set one inch below high-water level, a stage where performers appear to be floating on water. When the water level is low, the 'island' is exposed. Pool bottom 'Starry Sky' twinkle lights evoke a poetic image of 'underwater ancient villages,' reflecting the unique and sentimental history of the former valley.
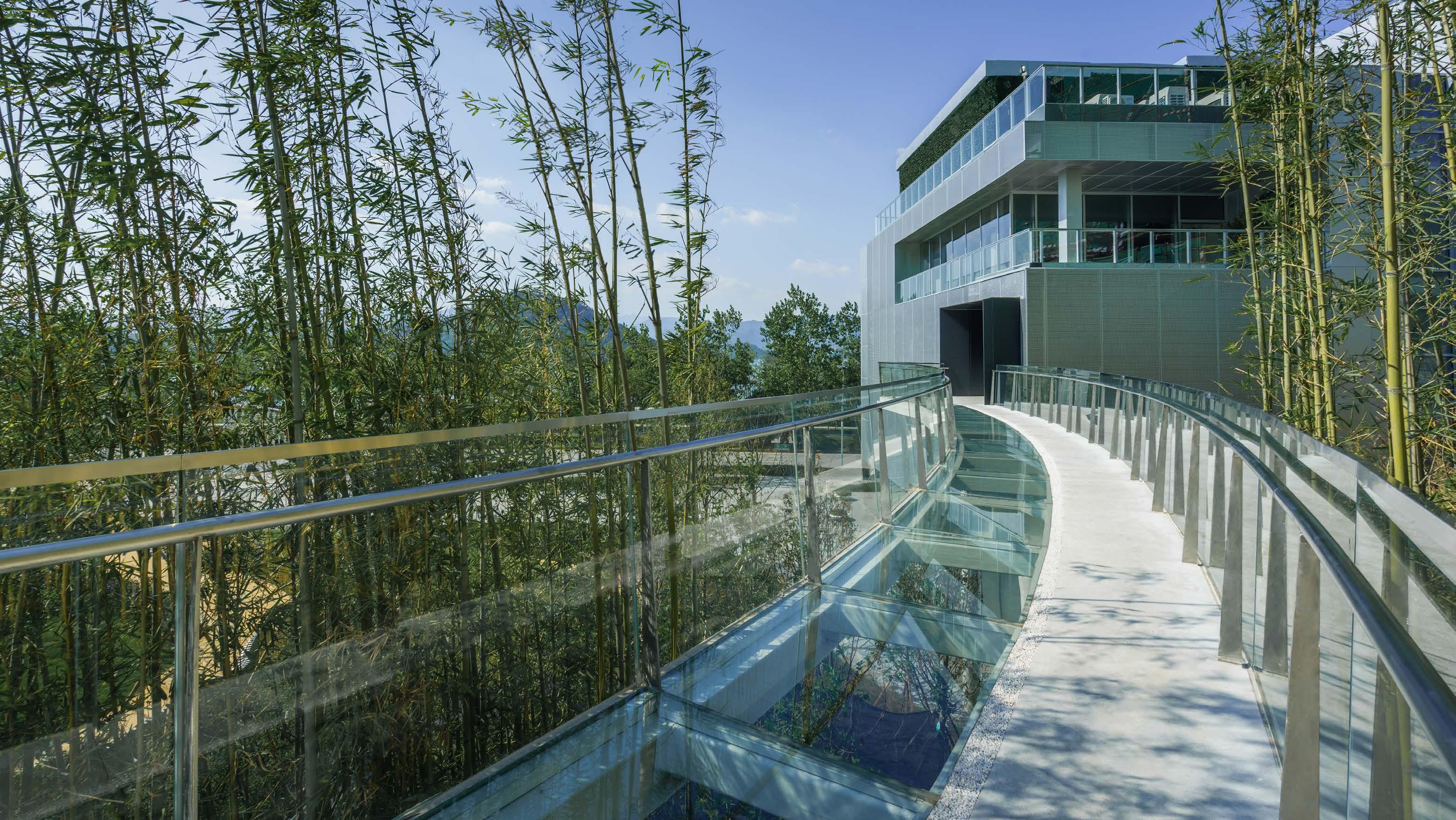
An arcing glass footbridge traverses the reflection pool and sweeps through a whispering bamboo
The grove veils distant views, establishing a tranquil and introspective passage before entering the lively Lakeside
Glass Footbridge grove. Gallery Lakeside Garden | Hangzhou, China
Having sauntered across the glass bridge one arrives in the Lakeside Gallery lobby, where yet another majestic lake panorama is presented. The view frames the shimmering lake, verdant mountains, and temperamental sky. This culminating vantage reminds the community that landscapes and ecosystems can be cherished and enjoyed without adverse impacts to their health.
integrated landscapes
landscapesthatarewell-integratedwitharchitecture,siteandcontext.
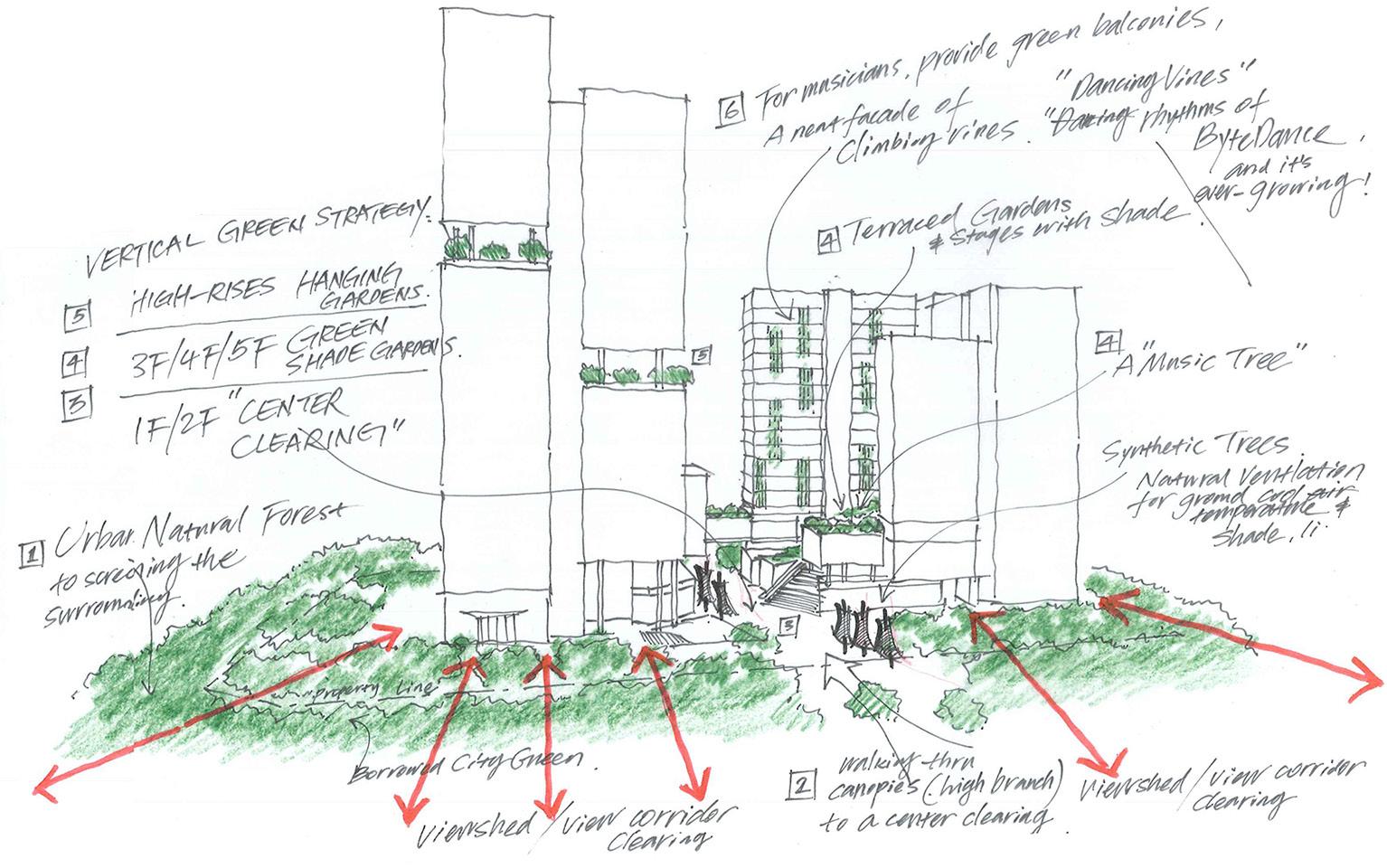
Xiamen Island Enhancement Headquarters
Xiamen is a rapidly evolving port city on China's southeast coast, bustling as a national tourist destination and business center. The well-planned city is green, enjoys good air quality and climate, and is known to be quite livable.
The ByeDance campus occupies a premier island site strategically designated as part of a government Enhancement Plan to accelerate the execution of "one base, multiple centers" for the headquarters economy. Ten thematically orchestrated headquarters districts include the Binbei Super Headquarters Base, centered by the ByteDance campus.
Positioned as the gateway to the Super Headquarters Base, ByteDance's regional mixed-use headquarters serves as a key hub connecting the Cultural Arts Center, Sports Center and Binbei Super Headquarters, showcasing a landmark public destination for Xiamen.
The ecologically precious area boasts diverse natural scenery, including islands, mountains, valleys, and forested open space. These conditions, reinforced by Xiamen's reputation as a subtropical "garden on the sea" inspire a robust landscape strategy for the project. The district is planned as a demonstration area for environmental health and conservation.
A contemporary urban forest envelops and buffers the core ByteDance campus, framing a "clearing" where primary activities occur. An inviting arrival experience lures pedestrians beneath a tranquil woodland canopy to arrive at lively central spaces.
Two major building masses straddle a pedestrian promenade called the Music Wave Boulevard. As an urban valley, the "wave" tumbles through music gardens, amphitheaters, outdoor dining, and a recessed movie court.
From rooftops to street level and subgrade spaces, valley "walls" are animated with a cascade of activity spaces such as green balconies and shaded sky stages for musicians, dining terraces, music boxes, and outdoor meeting terraces. Specialized vertical landscape designs distinguish these elements but coalesce as hanging garden façades. Funneled breezes bring vines to a dance.
A stacked mix of uses co-mingles apartments appealing to creative professionals, hotels for the entertainment-minded and business crowd, and office space for ByteDance employees and collaborators. Compositionally these elements convey a whimsical, dance-like feel – a set of music boxes. Organizationally and expressively, the dancing boxes facilitate engagement and incite creative energy.
ByteDance has rapidly emerged as a consistently innovative and productive company, generating dozens of hugely popular internet products with enormous numbers of users. The spectacular success of the company is attributable to its assertive approach to innovation, much of which is employed in the design of the Xiamen campus. The philosophy is linked to the benefits and rewards of human interaction that take place in inviting public spaces, both physical and digital. The best ideas emerge from accessible environments that facilitate diverse participation. The campus design embodies TikTok's belief in community, inclusivity, and delight.
The corporate philosophy fosters bottom-up innovation, promoting the unimpeded generation of entrepreneurial ideas from employees at all levels. Management encourages creativity and a can-do culture. A non-hierarchical, public mingling environment facilitates such behavior.
ByteDance develops software, news platforms, video-sharing social media platforms, video games, and conducts AI research. ByteDance developed the widely used videosharing social networking app TikTok. ByteDance also developed Tik Tok Music, a "social music streaming app allows users to highlight and share lyrics, comments and other user-generated content alongside music track streaming." Tik Tok Music is the inspiration behind the Xiamen Headquarters Campus.
Not coincidentally, Xiamen is an epicenter for music in China, with a major symphony orchestra, international music festivals, and concert halls. It is fertile ground for nationally acclaimed musicians.


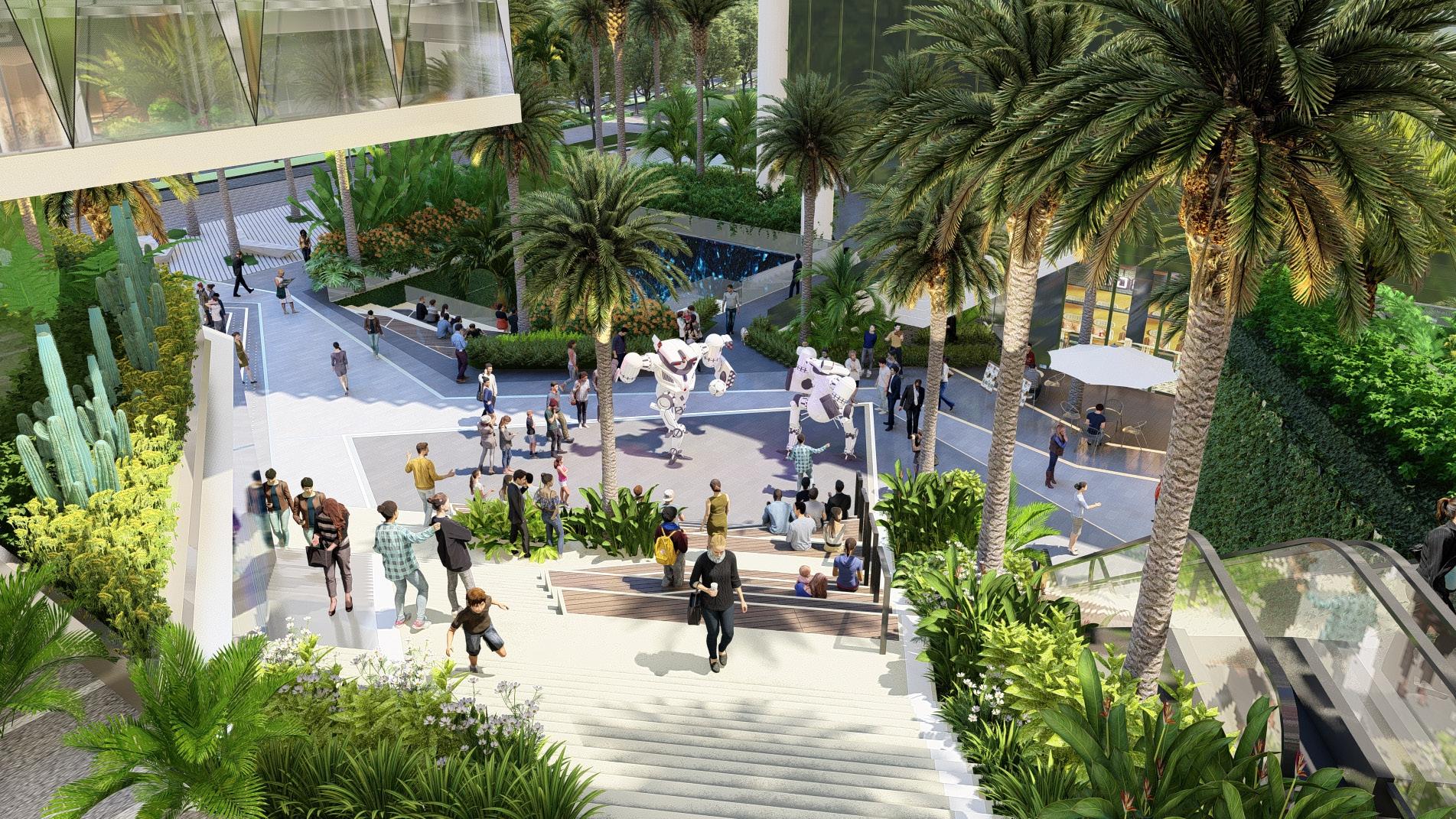
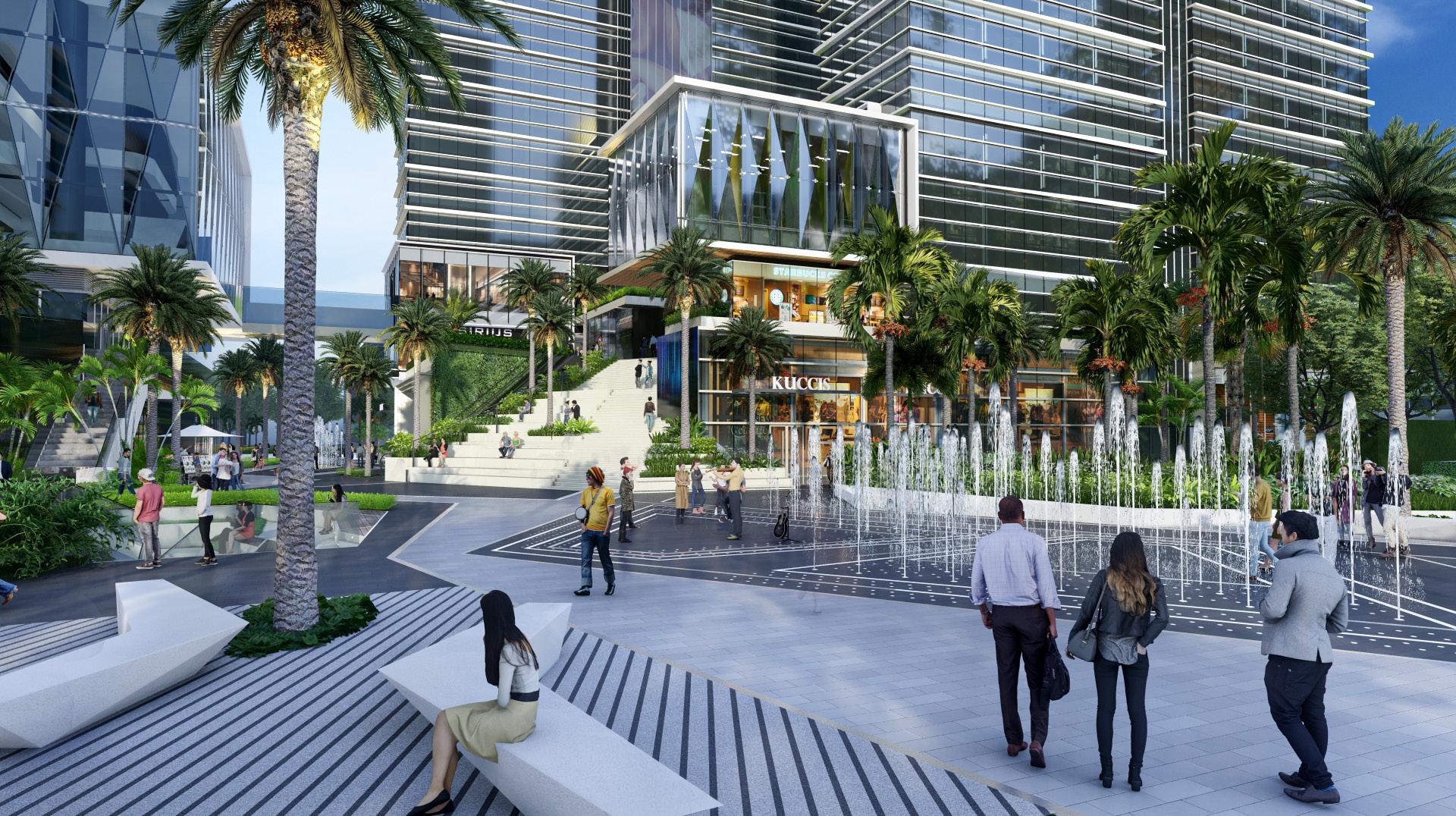
The ByteDance Xiamen campus showcases Tik Tok Music's appeal for members to be part of a music community, whereby users connect with other like-minded music lovers. The "dancing boxes" theme brings the music community to life, reverberating across the site with a Music Wave Boulevard and Music Wave Valley, with stages and rhythmic plazas, live houses, music gardens, recessed movie courts, entertainment amphitheaters, and music-themed restaurants. A majestic, vase-like "Music Tree" sits atop a primary box, canopying seemingly endless musical performances.
Robust coastal gardens with native plants and iconic ocean elements sweep across the site, evoking Xiamen's identity as China's Sea Garden. The garden valley reverberates with distinctive places for outdoor dining, relaxation, programmed events and live entertainment, together with ever-popular people watching. The energy of the valley emanates from the collective interactions between creative professionals, hotel guests, and public visitors, all infused with music and performance.

The grand ByteDance Amphitheater cascades from the 2F dining terrace to street level, and farther down to a recessed Movie Court. The court is equipped with an ultra-high quality LED screen, an homage to Tik Tok's fame as a monumental public video maker. Both the LED screen and step lighting devices are interactive, amusingly reflecting pedestrian movement and pronouncing the vitality of the spaces. Here, dance is a reverberating exercise, and the vibe is palpable.
Breaking down divisive site access barriers and celebrating public life, a lively Rhythmic Plaza embraces visitors, welcoming them with motionactivated dancing fountains. Synchronized to announce pedestrian arrival, fountains playfully recognize public engagement. The plaza is programmed for informal gatherings and festival events. The exuberant ByteDance experience is launched.
The Music Wave Boulevard is crafted as a linear urban living room, a place for people with an inherent desire to connect with people. The corridor conveys a sense of movement, inherent to Tik Tok culture. The boulevard engages a range of intimate and grand venues, including the Rhythmic Plaza, ByteDance Amphitheater, and Music Garden. These spaces are layered with gardens, shade trees, food, public art, and strolling promenades. Intimate forest venues reinforce tranquility and comfort, while large-scale open spaces accommodate festival celebrations. The publicly open campus is fertile ground for Tik Tok users, where high levels of engagement prevail.

Hangzhou boasts its role as one of the world's top scientific research cities. Hangzhou Future Technology City (HFTC) is a newly developing science and technology-based district. The venture is designed to combine livability, mobility, and sustainability. Planned public transportation, responsible development, mixed land use and quality public realm are key ingredients of the plan.
HFTC is punctuated by a set of pavilions, guided by themes of urbanism, science, technology, and art. The RFC Future Pavilion focuses on rapid urbanization. Strategically, the RFC Future Pavilion landscape offers a soothing and restorative immersion experience for users, a respite from the city.
More broadly, the site facilitates community connections with the adjoining canal. Restored riparian landscapes manage flooding and establish a destination public realm.
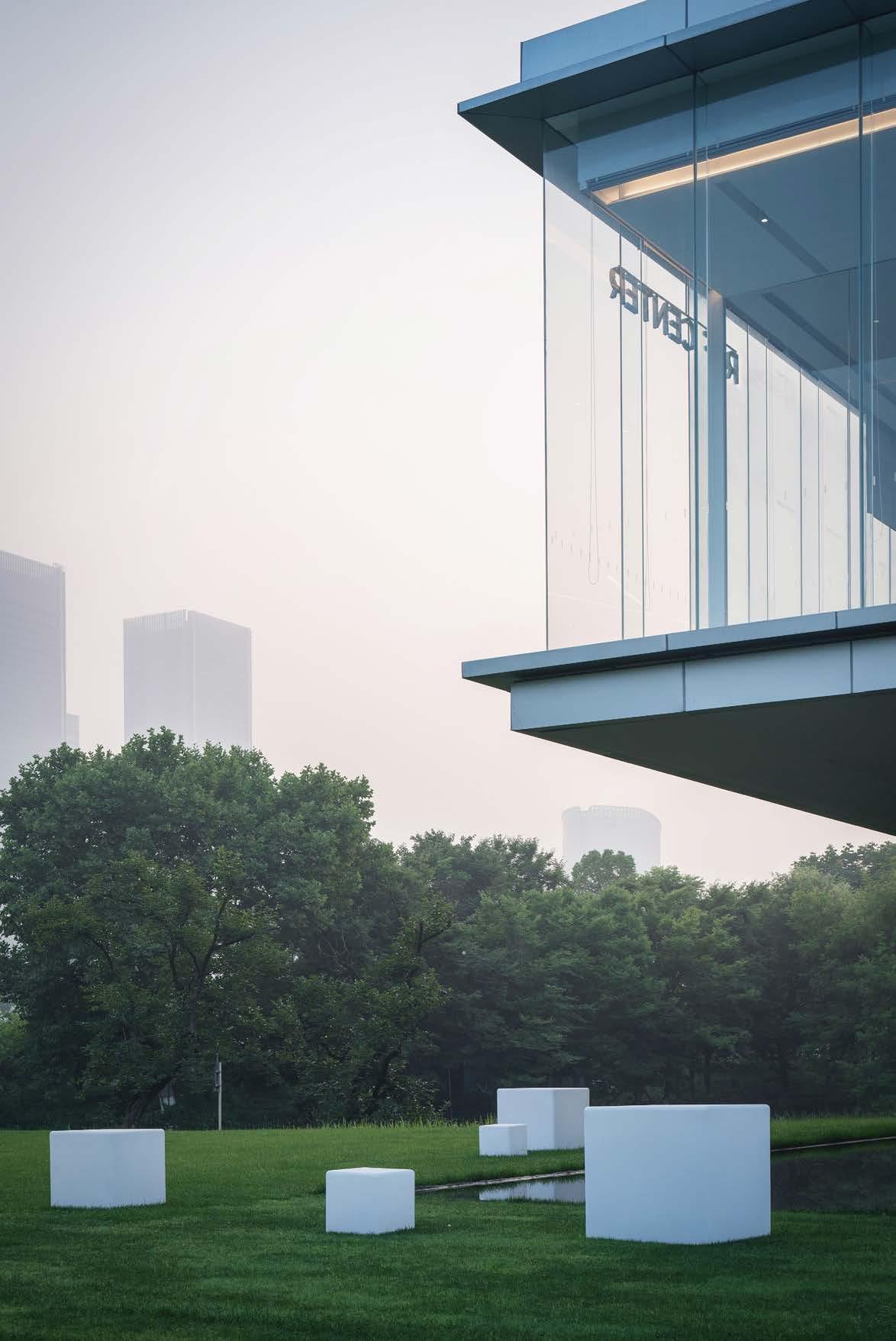
A sculptural ensemble of white blocks echo rectilinear building and canal forms. The blocks pedestrianize the space, breaking down the rigidity of the larger composition.
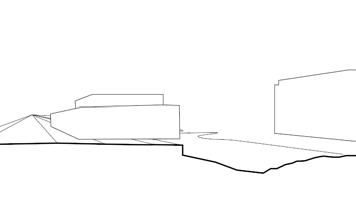
Existing Elevate, Extend


Hangzhou is developing rapidly, with new buildings and municipal infrastructure changing the face of the city. As new residential areas are introduced, improved design standards are proposed. Such standards and principles are showcased in the future pavilions.
In Hangzhou, a globally acclaimed network of canals reflects a rich and purposeful history - for trade, transportation, drainage and flood control, and public realm. The Jing–Hang Grand Canal is the longest canal in the world.
The RFC Future pavilion sits on a canal tributary and is organized to sensibly respond to the canal ecology, physical and social environment. The pavilion and landscape play a role in weaving together streets, pedestrian and open space systems, including a central park.
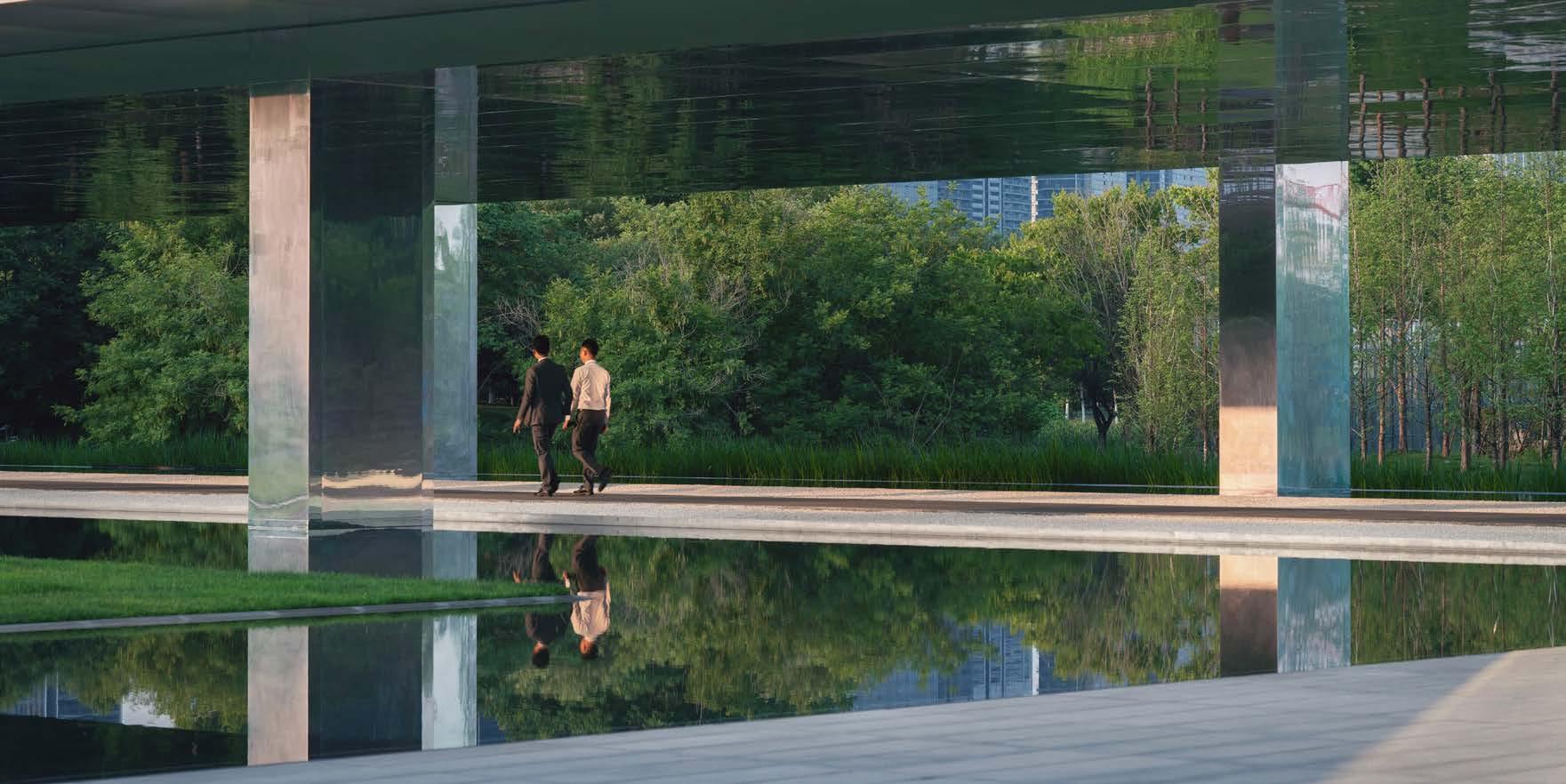
Protection and contemporary reconstruction of canal-side landscape drives placemaking. An urban ecological community is derived from relationships between forest and water bodies.

The RFC landscape establishes a rare, truly waterfront development and pedestrian greenway system. The development is strategically integrated with the larger pedestrian network and includes a uniquely expressive jogging track. The wellequipped track celebrates beautiful scenery and pedestrian destinations.
Site planning principles included the desire for harmonious relationships between mixed-use communities and canals, and an open and accessible public realm. Water features are intended to visually "extend" the canal surface to the public realm, scenery, and pedestrian destinations.
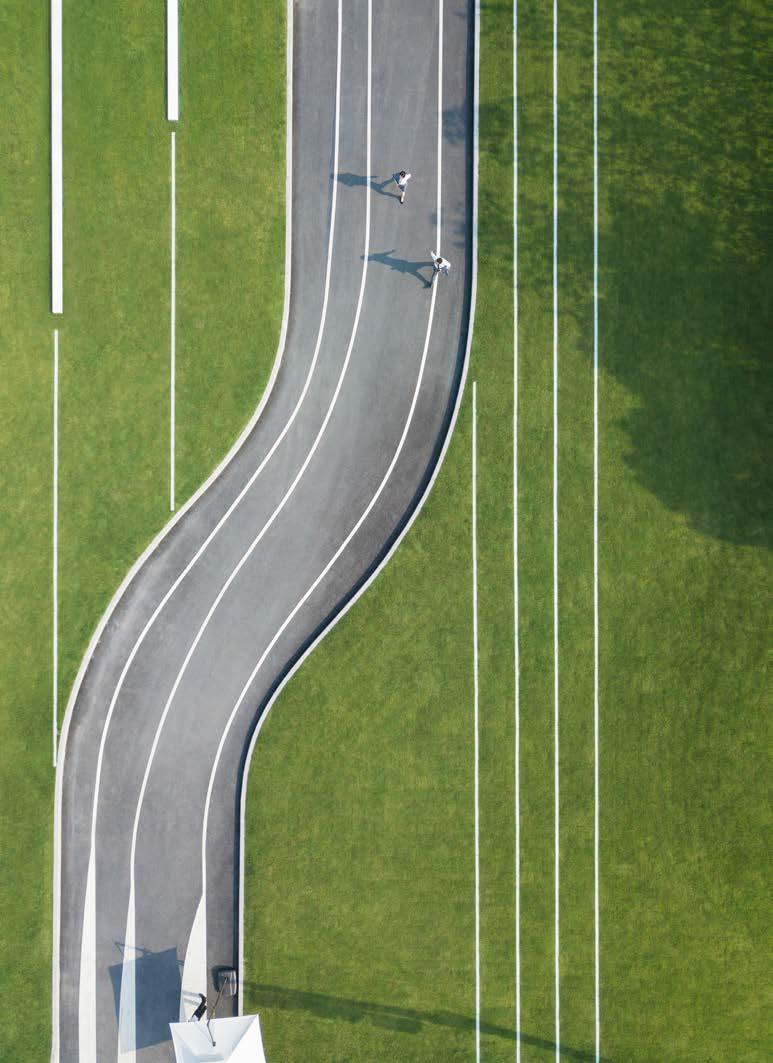
The canal system includes dams and locks, to both manage floods and improve water quality via stepped water circulation devices.
While revitalizing the basic environmental functions of the canal, the landscape design also plays a role in protection and reconstruction of the 570-feet-long, canal-fronting landscape. Fluctuating water levels inform an ecological approach to riverbank design: water-tolerant plants such as pond fir, cattail, and iris; and erosion control devices.
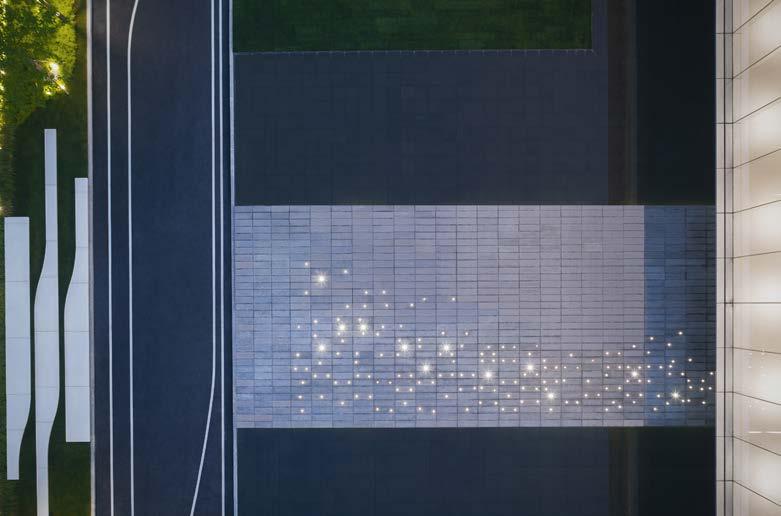


Quality of life comes from the design and personalization of the project. Personalization comes from the respect for and understanding of the site, as well as detailed expression of the place's spirit. Futuristic design comes from subtraction, conditioned by respect for nature. The Future Exhibition Hall of the RFC pavilion occupies the central area of the Future Technology Center, opposite Yuhang Central Park. Site planning and landscape design introduce nature into the limited site area and recreate a scenically contemporary wooded nature park, a place to relinquish the hectic daily routine. A landscape eager to project itself into the future.
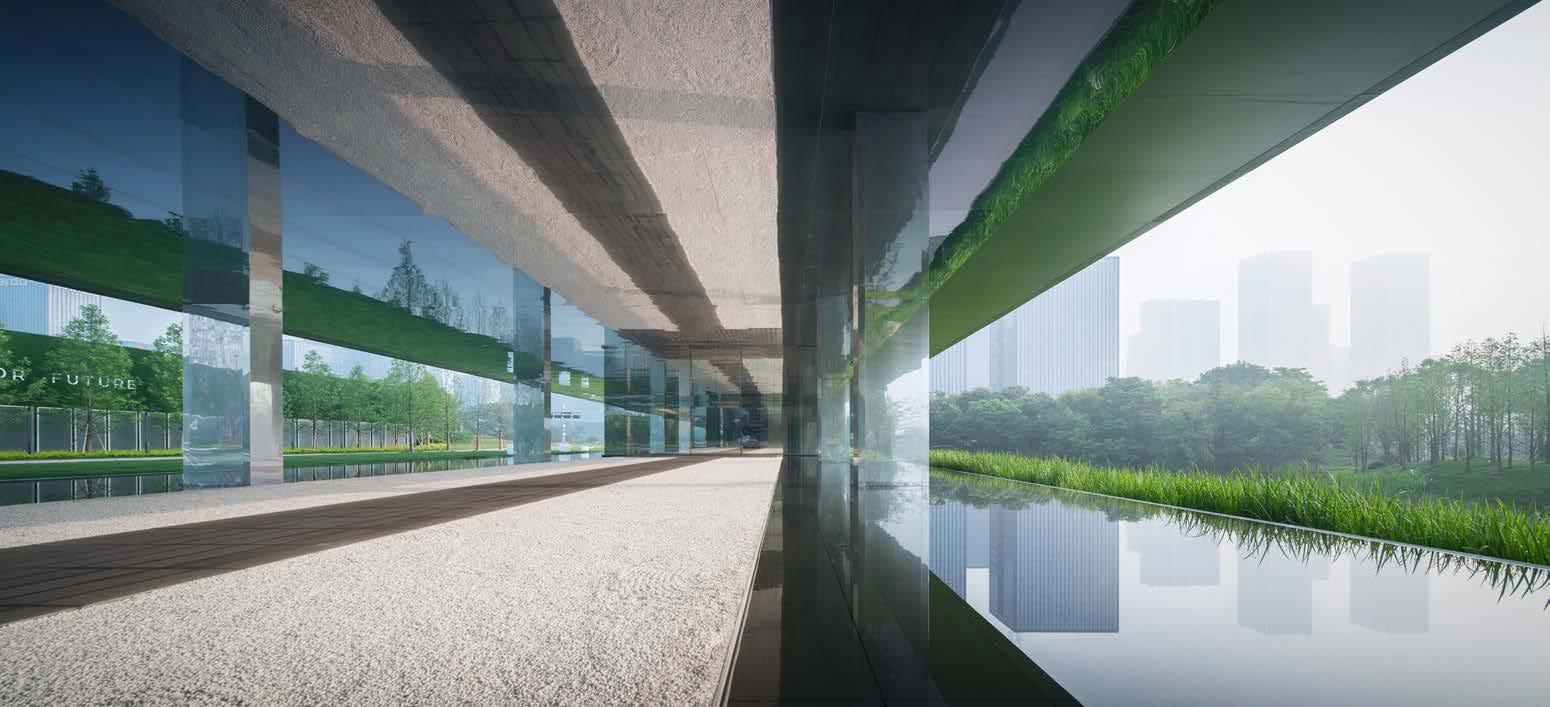
 A magnificent but understated lawn extends building common space outdoors. Expressive graphics reinforce pedestrian movement and greenway linearity, celebrating health, wellness, and a green city.
The site is enveloped by high-density buildings. Site design offers a green sanctuary, an open landscape to reflect, enjoy tranquility but also engage with people.
Breezes funnel through north-south corridors, accentuating outdoor delight. Nature is visually borrowed, drawn in through reflection. Where landscape and facades begin is blurred.
At a key building entrance, an evocative design speaks to technology, art and fashion runway, arriving at an outdoor theater.
A magnificent but understated lawn extends building common space outdoors. Expressive graphics reinforce pedestrian movement and greenway linearity, celebrating health, wellness, and a green city.
The site is enveloped by high-density buildings. Site design offers a green sanctuary, an open landscape to reflect, enjoy tranquility but also engage with people.
Breezes funnel through north-south corridors, accentuating outdoor delight. Nature is visually borrowed, drawn in through reflection. Where landscape and facades begin is blurred.
At a key building entrance, an evocative design speaks to technology, art and fashion runway, arriving at an outdoor theater.
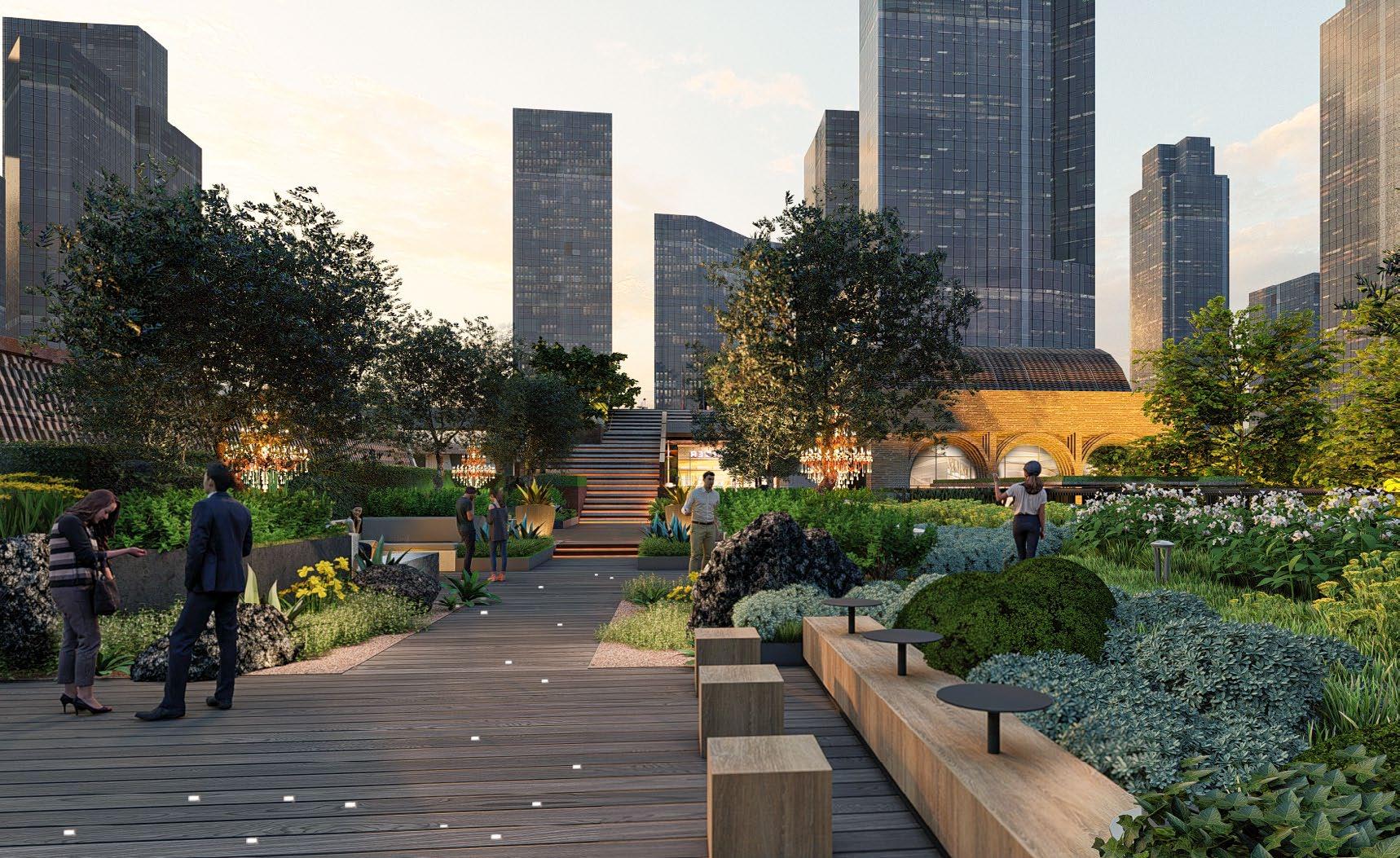
Shopping Park occupies a prominent commercial parcel in the heart of Shenzhen's thriving business district. The site adjoins the elegant Ping An International Financial Center building, the tallest in Shenzhen, and the acclaimed COCO Park Shopping area.
Originally a parkland in the city center, rapid urbanization over several decades at Shopping Park has resulted in haphazard and disorganized food and beverage businesses.
TOPOS led the transformative rehabilitation of the space, strategically revitalizing the notion of a public park. Organizational strategies were aimed at establishing vitality with well-furnished outdoor rooms, extensive gardens, and integral relationships to commercial uses. A hierarchy of purpose-driven public spaces were framed in association with select restaurant and retail uses. A cohesive garden network unifies a diverse architectural vocabulary.
Most illegal commercial expansions into the space were demolished. Vacant space resulting from the demolition was choreographed as a series of distinctive garden rooms: the Arcade Garden, Banyan Tree Amphitheater, Traditional Cantonese Terraced Gallery, Green Shade Springs Garden, and the Flowering Sculpture Garden. A sequence of movement was organized as an immersive exploration, revealing each unique space as if one is "opening gift boxes." Feature elements include water, sculpture, and special plant arrangements.

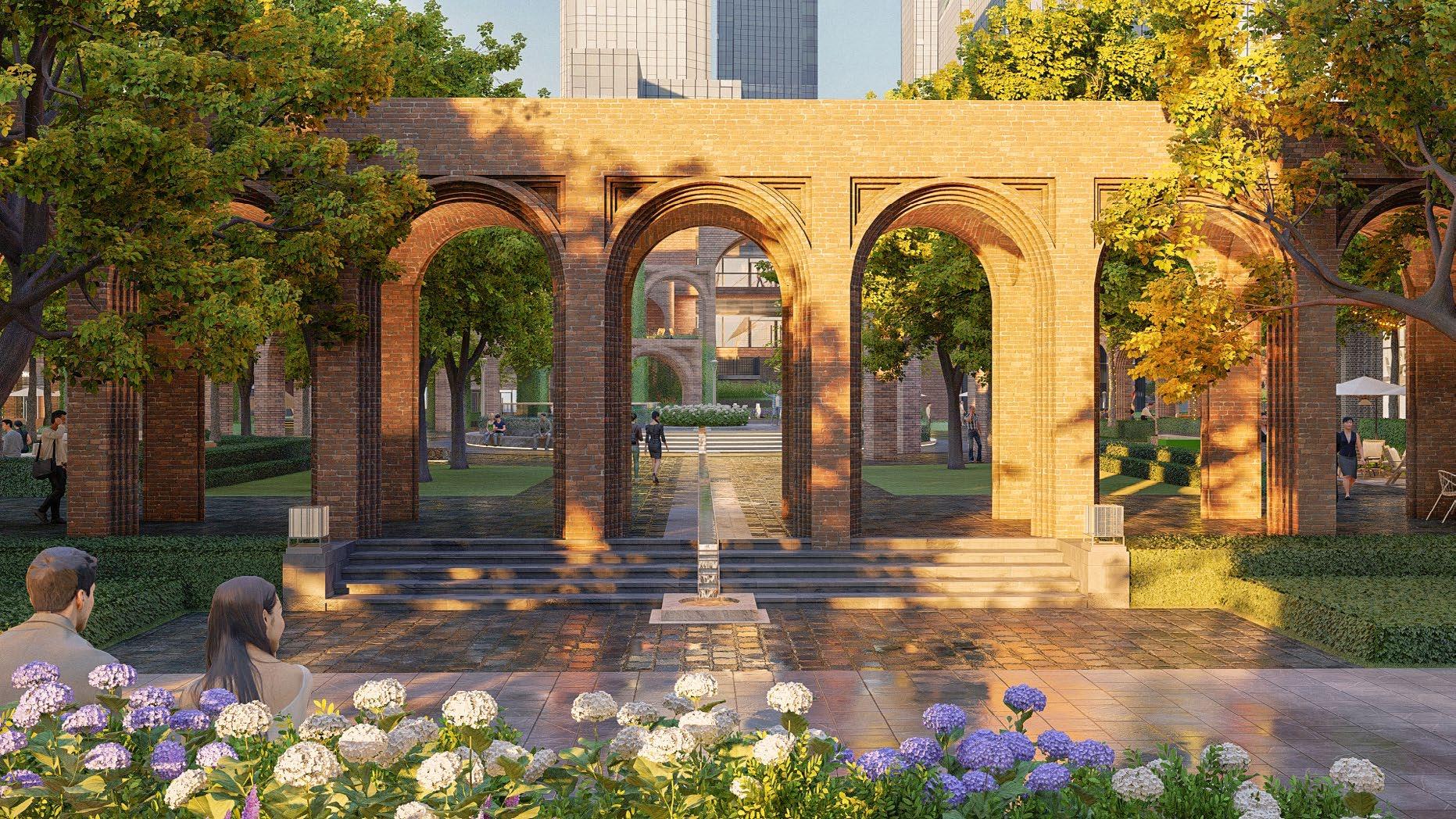

Shenzhen Bay No.2 Kindergarten occupies a prized site within the Research and Education Center in the Nanshan District of Shenzhen. The district is an integral component of the International Innovation Center, a nexus of Shenzhen's marketoriented economy and its role as a national demonstration city for innovation in China.

The Design Vision is committed to children-oriented learning objectives:
- Study in a Garden: Learning in a natural setting nurtures an appreciation for living things and nature's beauty.
- Play in a Garden: Nature inspired play presents formative developmental opportunities, as outdoor play is inherently active and stimulates the senses.
- Multi-Age Groupings: Children learn most from interactions with people of different ages and backgrounds.
- Nature Discovery and Experience: Children learn from exploration in landscape environments, and often grow to respect and value healthy environments.
- Memorable Places: Memories of unique and engaging environments help children to connect the past, present and future, and develop and understanding of themselves over time.
Shenzhen is subjected to hot sun, high humidity, and intermittently heavy rain, with heaviest precipitation occurring in summer months. Rain and sunshine can alternate, somewhat suddenly and unexpectedly. Covered courtyard spaces play an important role in providing protection from these conditions. Shenzhen can be uncomfortably windy in winter months, but cooling sea breezes are welcome in other seasons. Site and architectural geometries provide wind protection in select areas and allow ventilation in other areas.
Building and landscape orientation and massing are organized to manage solar comfort for students and faculty: maximizing winter solar exposure while providing opportunities to access summer shade. Six to seven hours of winter sun are targeted for outdoor spaces.
Deciduous trees are positioned to provide summer shade and allow filtered winter sun. Extensive light-colored granite paving, with high albedo, is intended to reflect, rather than absorb solar radiation. Pavements and surfaces with higher albedo are generally cooler in temperature, when compared to darker materials.
Climate mitigation devices are intended to extend access to outdoor play and learning environments throughout the year.
Over thousands of years, the Chinese believed that the heavens, the earth, and human beings are intimately connected, and that humans must live and act within the laws of nature. This traditional view included architecture, suggesting that buildings should harmonize with nature.
Landscape design at the Wuhan resort maximizes scenic and environmental relationships to the Yanxi Lake ecosystem, including forested hills, wetlands, and aquatic plants. The contextual landscape is boldly drawn into the resort, enveloping the hotel and conference center complex with a lush forest of native plants. This woodland landscape extends lakeside terrestrial habitat onto the development site.


Both intimate and grand spaces are carved from the woodland, framed with richly layered plantings, all connected with an exploratory walkway network. The resort appears to be immersed within a natural mountain and lake setting. A cluster of varied courtyards offers intimacy and smaller scale activities.
As one moves from the grand entry garden and conference center to the pool recreational area and lakefront open space, landscape design transitions from orderly compositions to varied and diverse woodlands. Natural lakeside landscapes are interwoven with recreated natural landscapes. Topography grows more varied as one approaches the lake. A primary organizing axis reinforces the sequence from formal activity settings to a romantic getaway with nature.

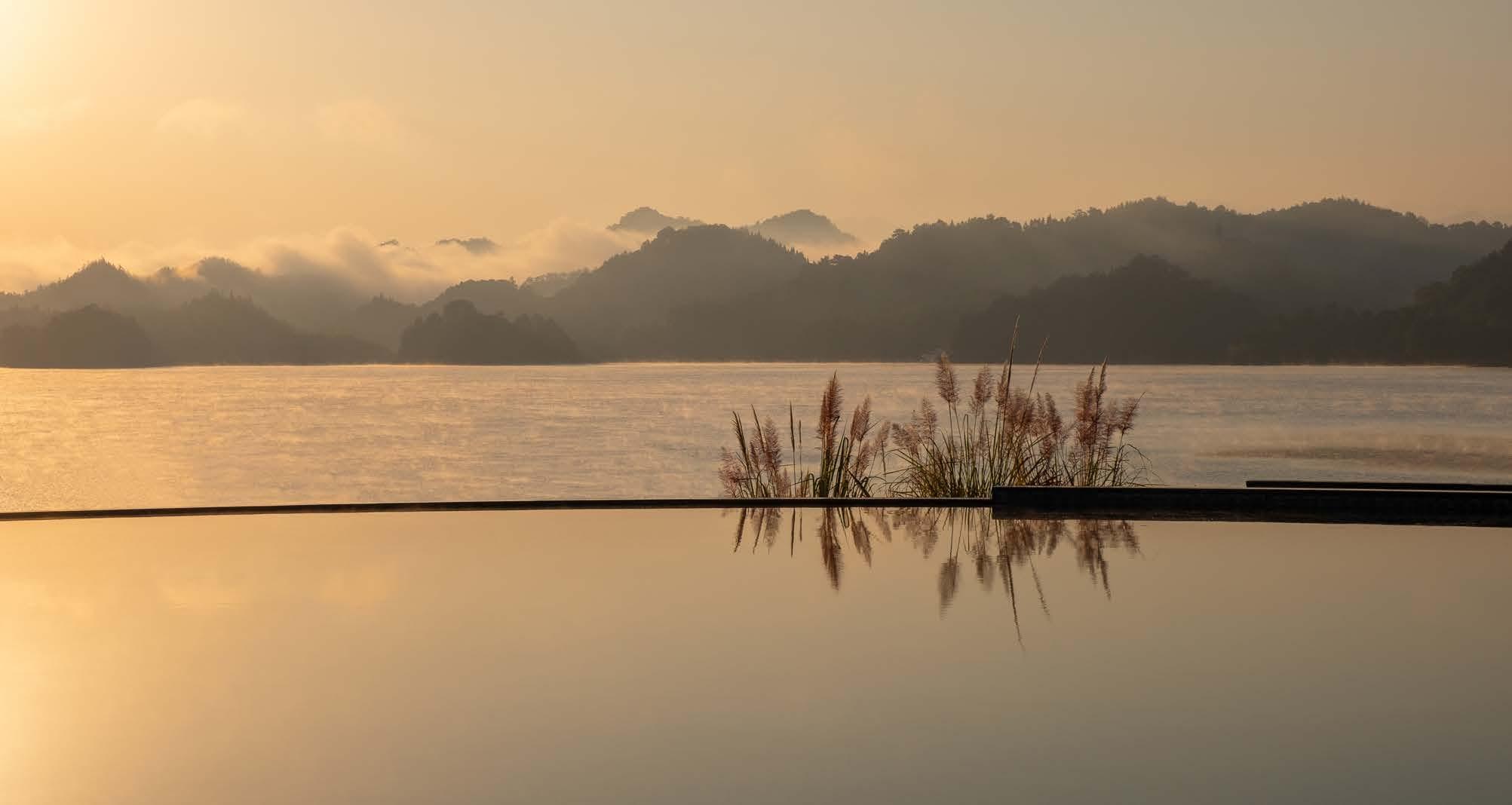
Take a journey to the past, what you imagined a beautiful future could be. A magical dream becomes reality.
The stunning beauty of Qiandao Lake, layered with rugged mountains, forests, and an archipelago of irregularly shaped islands, emerges from a crystal-clear lake expanse. Dozens of ancient cities, villages and a network of neighborhood courtyards are seductively hidden beneath the constructed lake – the Atlantis Lost City of China.
Site and landscape design focus on maximizing visual connection to off-site grandeur, and are complemented with a set of contemplative courtyards. These spaces allow introspective and intimate gatherings, and symbolically reference submerged villages.
The restorative and healing benefits of nature, seasonal variation and alluring cultural stories drive repeat guest visitation. The soul of the place is rooted in its past - flooded villages and a uniquely resulting landscape. History, environment, and culture are interwoven within recreated villages, enlightening visitors and creating a genuine sense of place.
Historic streets and alleys, a marketplace, and a serene set of canopied courtyards draw from traditional Hui design found in the submerged villages. Lost beauty from the villages is resurrected, taking visitors on a journey to the past. Traditional materials and details are crafted to convey authenticity and understated luxury.
Meditative courtyards place emphasis on simplicity and tranquility, reinforced with reflective water planes and intriguing rock compositions. Quiet, deep courtyards create an intimate ambiance and opportunity to connect with nature. Nature is abstractly represented with plants, rocks, wood, water, aquatic life, as well as the interplay of sunlight and shadow.
Guests may delve into the rich tapestry of traditional Chinese lifestyles, each theme representing a unique facet of cultural heritage: calligraphy, painting, burning fragrance, floral design, and even drinking under the moon. These timeless traditions embody the elegance and Zen-like quality of Chinese life, offering guests a glimpse into a bygone era.
While the passage of time may have dimmed the vibrancy of these customs, Primus Resort and Spa presents a rare opportunity to reignite their splendor. Through immersive experiences and curated activities, guests are transported on a journey back in time, where the art of calligraphy flows like poetry, painting captures the essence of nature, fragrances evoke memories of ancient rituals, floral arrangements adorn spaces, and moonlit gatherings foster connection and contemplation.

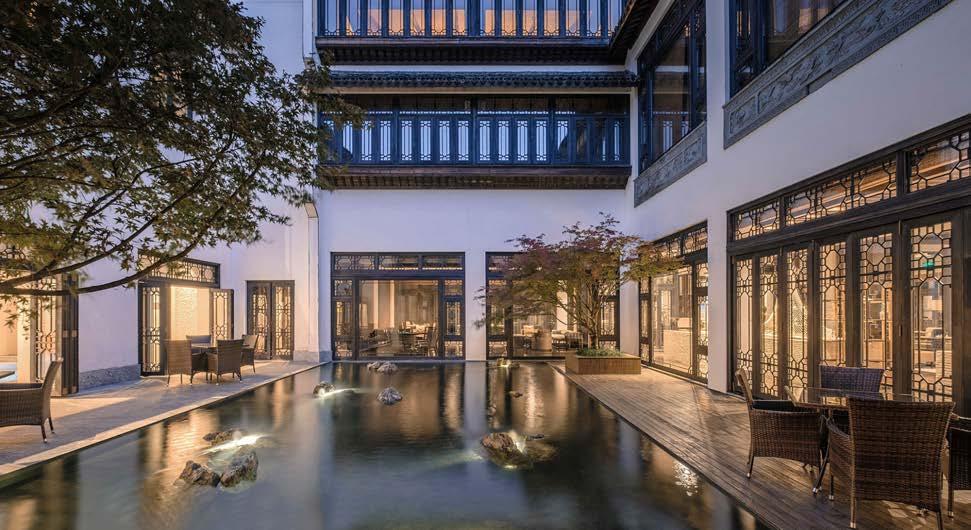
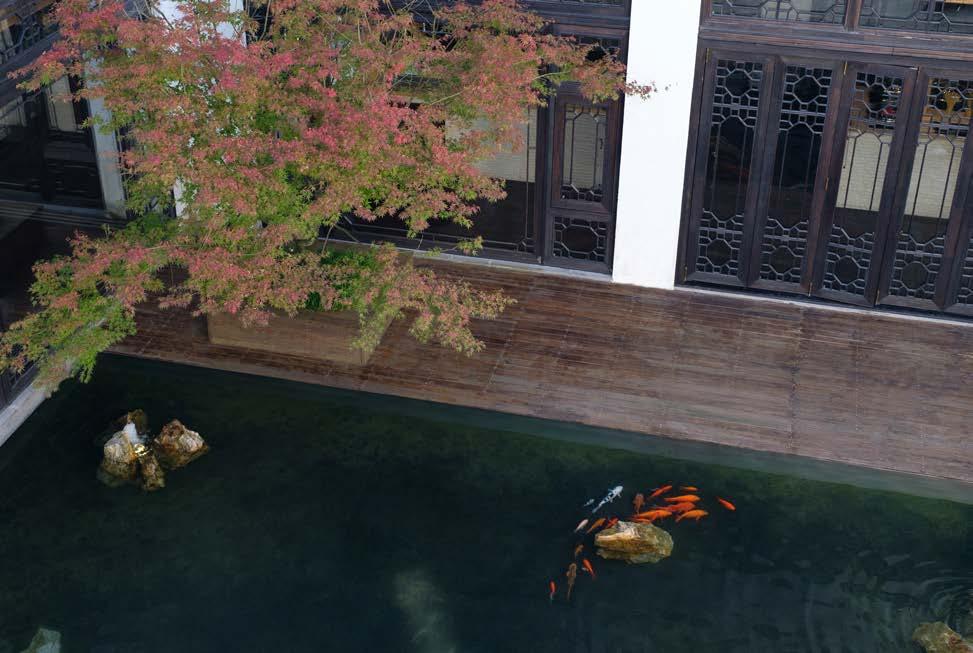

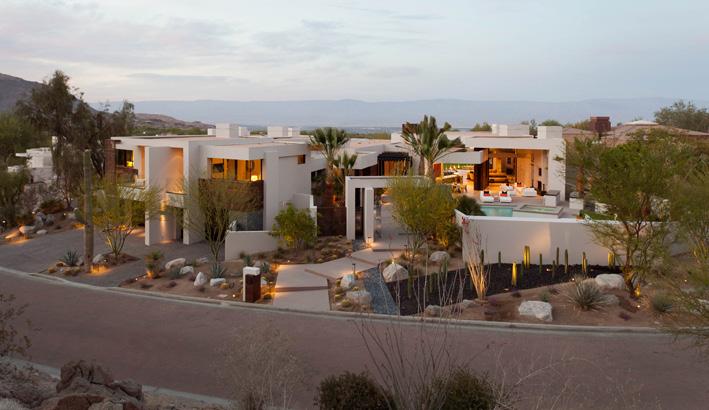
Nestled within the exclusivity of the Bighorn Golf Club in Palm Desert, the landscape is a dialogue between the stark beauty of the desert and the refined lines of contemporary architecture. Recognizing the intrinsic value of the desert environment, the design ethos was rooted in sustainability and minimalism, aimed at enhancing the natural topology while minimizing water use and maintenance.
Central to this landscape's philosophy is the harmonization of elements. The design employs a deliberate interplay between hard- and soft scapes, creating a seamless flow that blurs the boundaries between built and natural environments. Sculptural plantings, chosen for their resilience and aesthetic character, punctuate the landscape with organic textures, while reflective pool and strategic fire elements introduce dynamism and warmth, fostering a multifaceted sensory experience. A minimalist material palette was chosen to complement the architectural vernacular, ensuring that the landscape would age gracefully and maintain its relevance over time. The meticulous selection of materials and plant species speaks to a deep understanding of the desert's ecology and a commitment to its preservation.
Lighting design played a pivotal role in this project, with careful consideration given to the interplay of shadows and illumination. As the desert sun sets, the landscape transforms, with strategically placed lighting accentuating the architectural forms of the plantings and the nuanced textures of the materials, creating an evocative nocturnal landscape that invites exploration and contemplation.
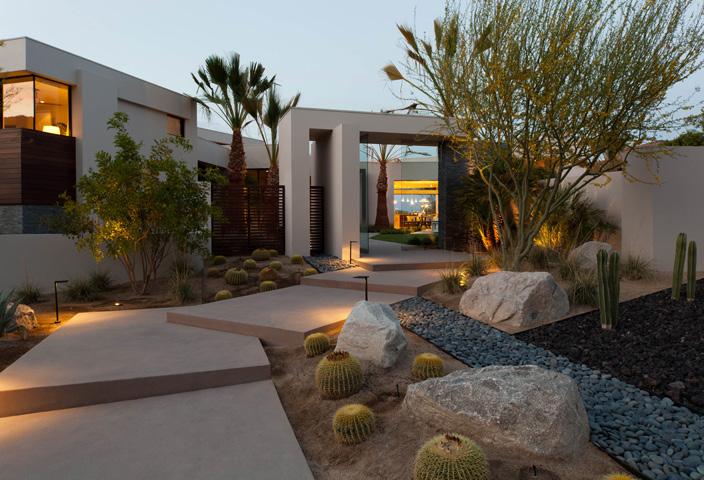
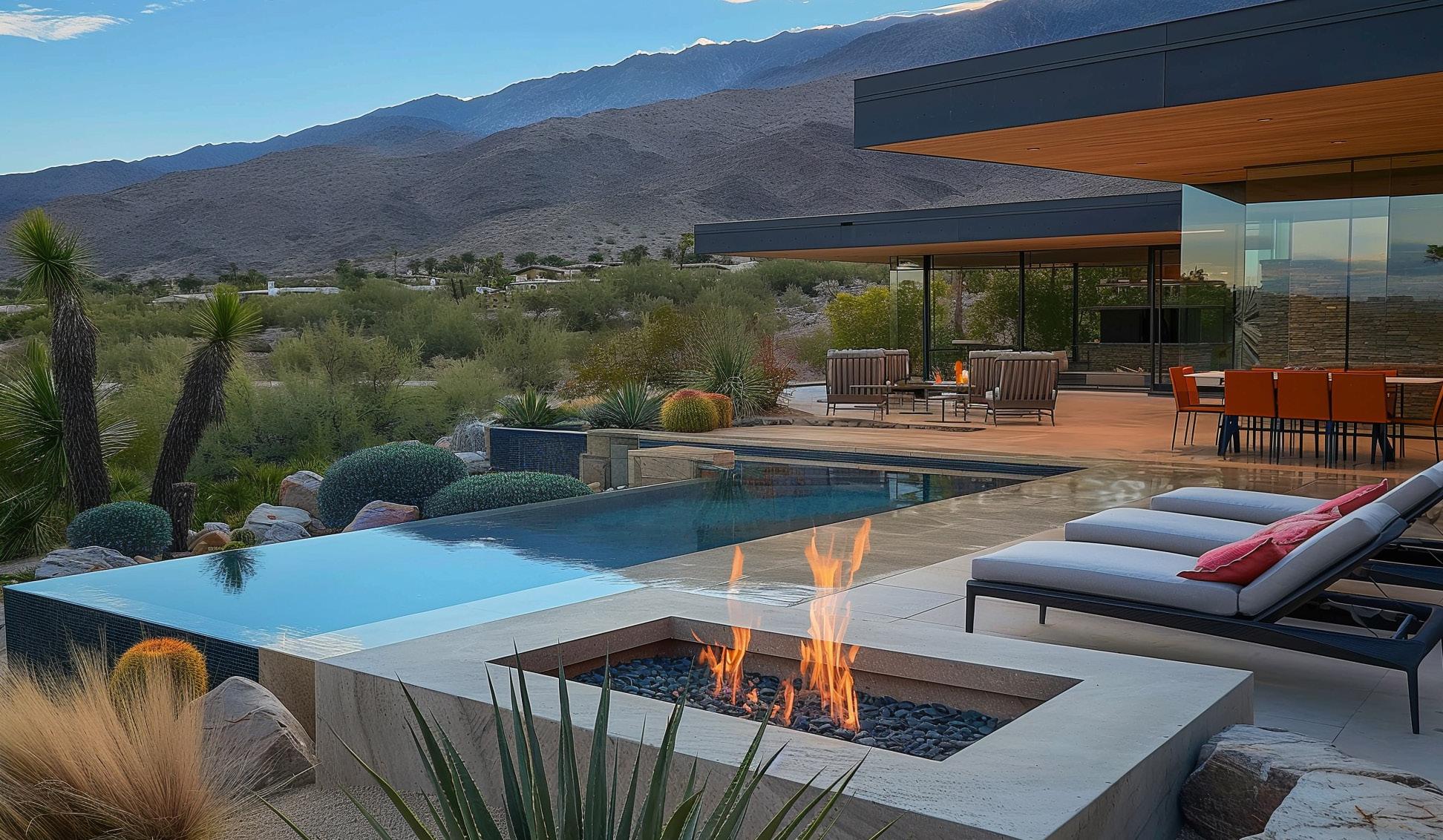

A private, gate-guarded community consisting of 230 residences, the Signature at PGA WEST represents a final chapter of luxury home development at the exclusive PGA WEST complex of golf communities, which plays host to the world class Humana Challenge featuring former President Clinton and the Clinton Foundation. The upscale community encompasses three distinctive neighborhoods, each featuring different living styles, yet all aiming to high caliber, resort living, along with a rich array of amenities at two Lifestyle Recreation Centers, including a pool, whirlpool spa and a state-of-the-art fitness center, Bar-B-Que area, Bocce Ball and children's play area.
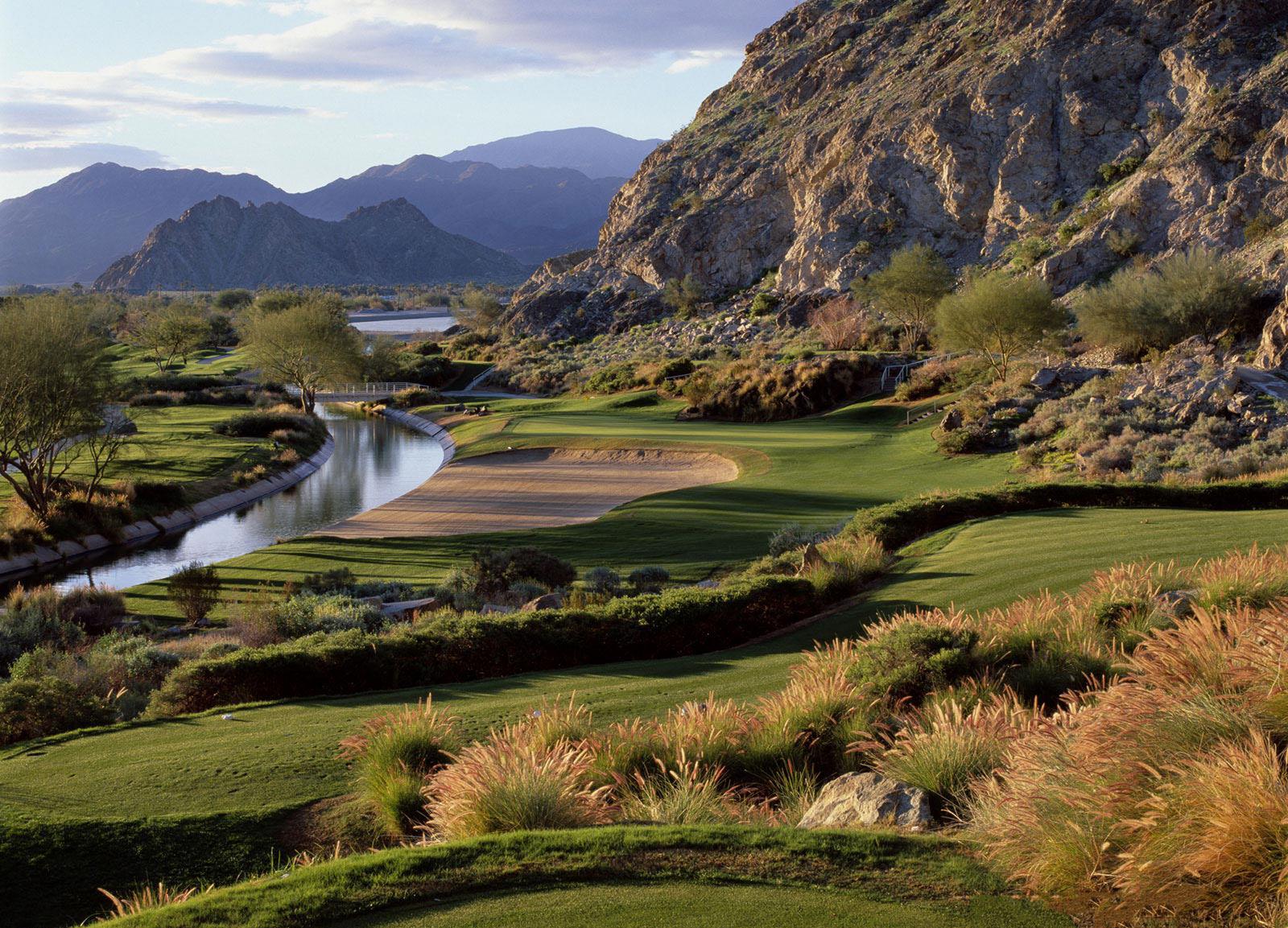
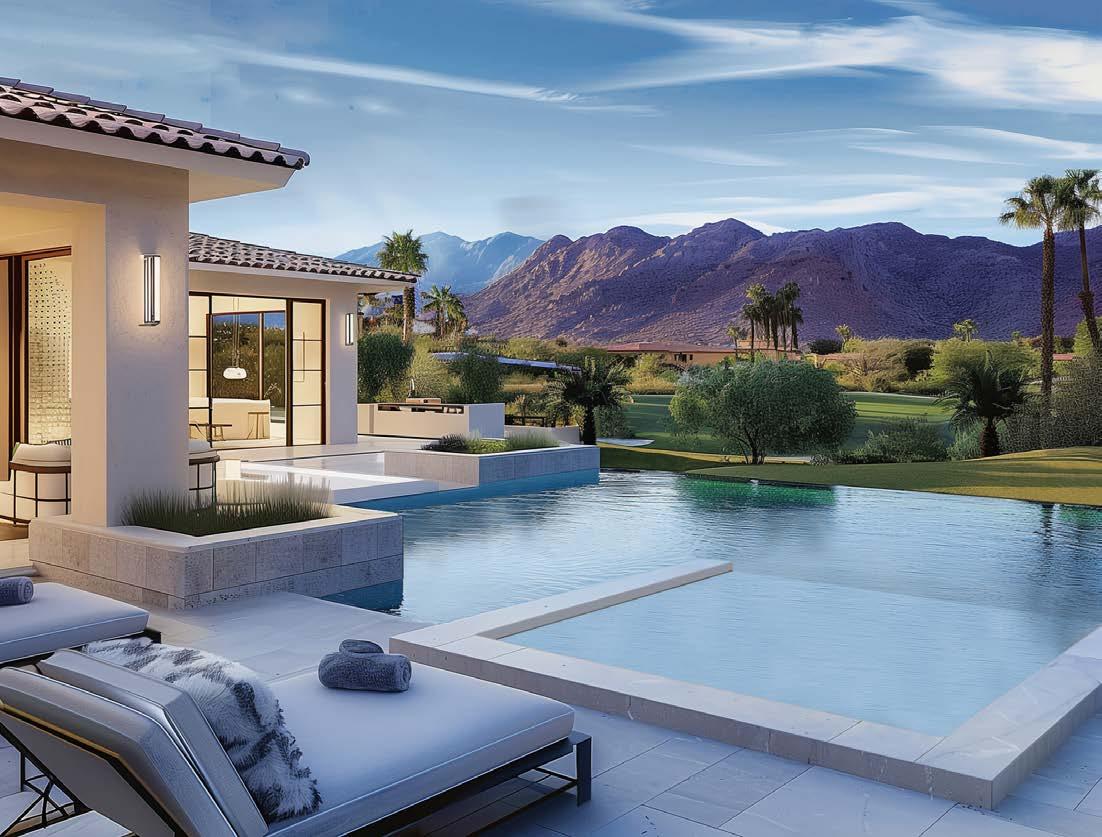
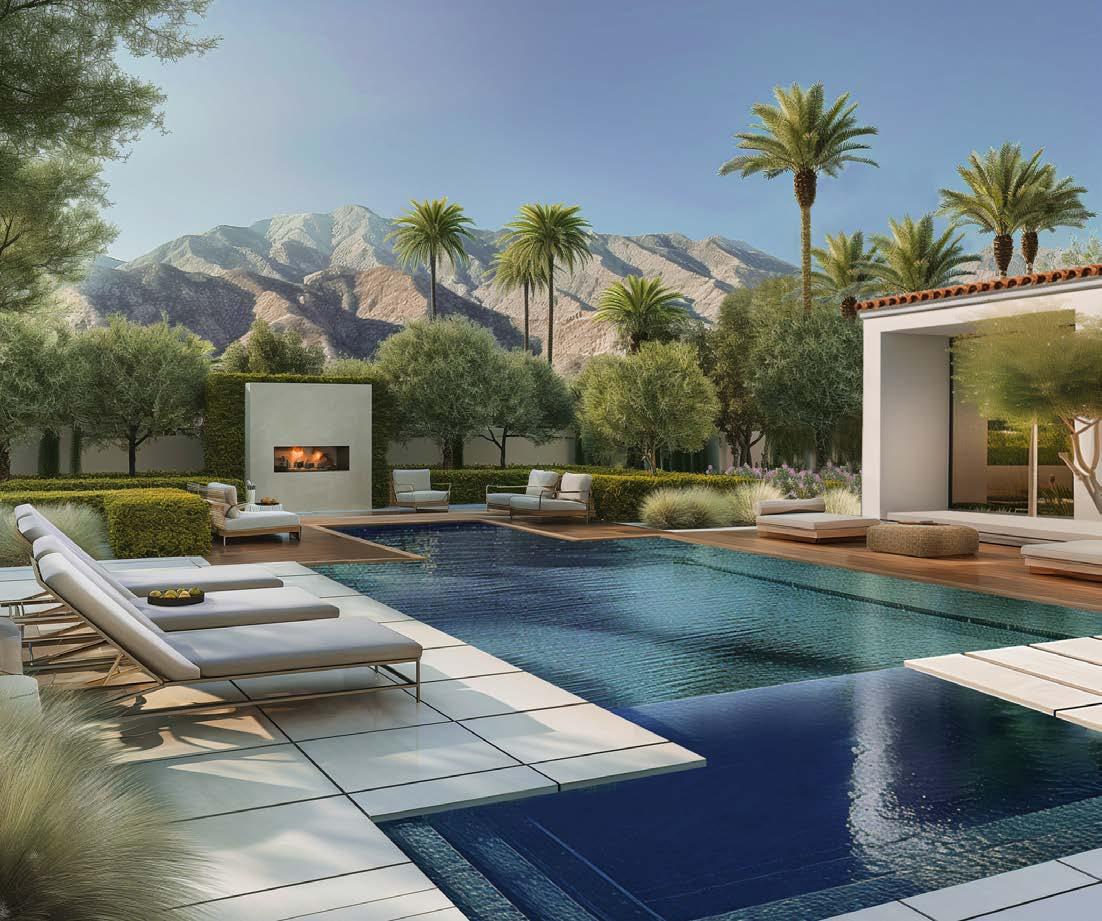
Master plan for a 6,200-acre water resort near World Heritage Site Angkor Wat, providing a luxurious lifestyle, supported by medical care, spas, and leisure time activities.
The master plan includes a town center, theme parks, resort hotels, four golf villages, a canal village withing a lake, a forest village with an emphasis on large lots in an upland location, and another village adjacent to the town center designed around a wellness theme.
Derived from the site topography and hydrology, the master plan created a series of reservoirs, streams and lakes, and a landscape system that consists of flooding landscape, wetlands, riparian, upland forests, and sustainble agriculture. It will restore and maintain a balanced and sustainable eco system for the current depleted site, provides the resort an overall green setting, and offers each village distinctive characters, and myriad active lifestyle amenities.
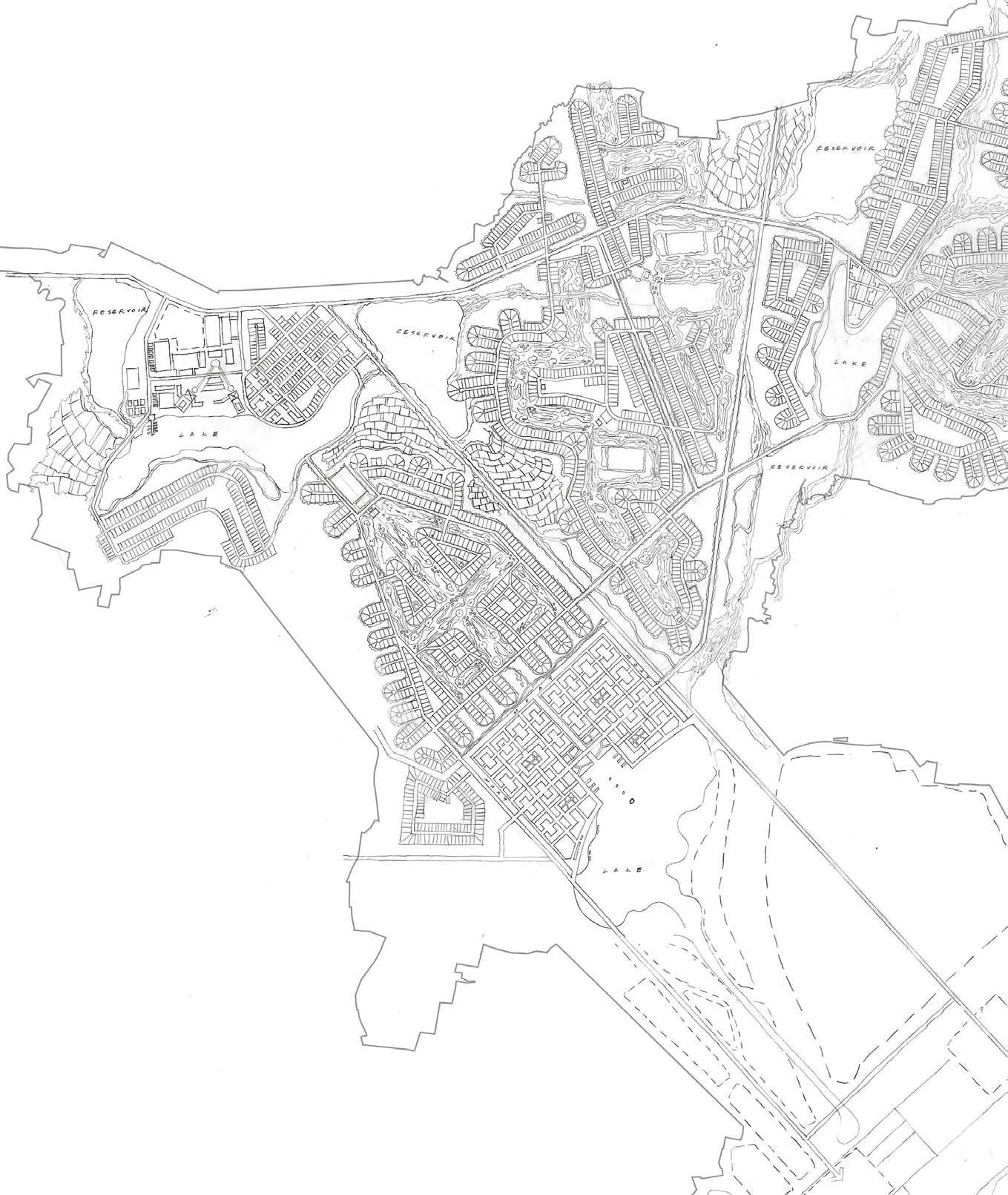
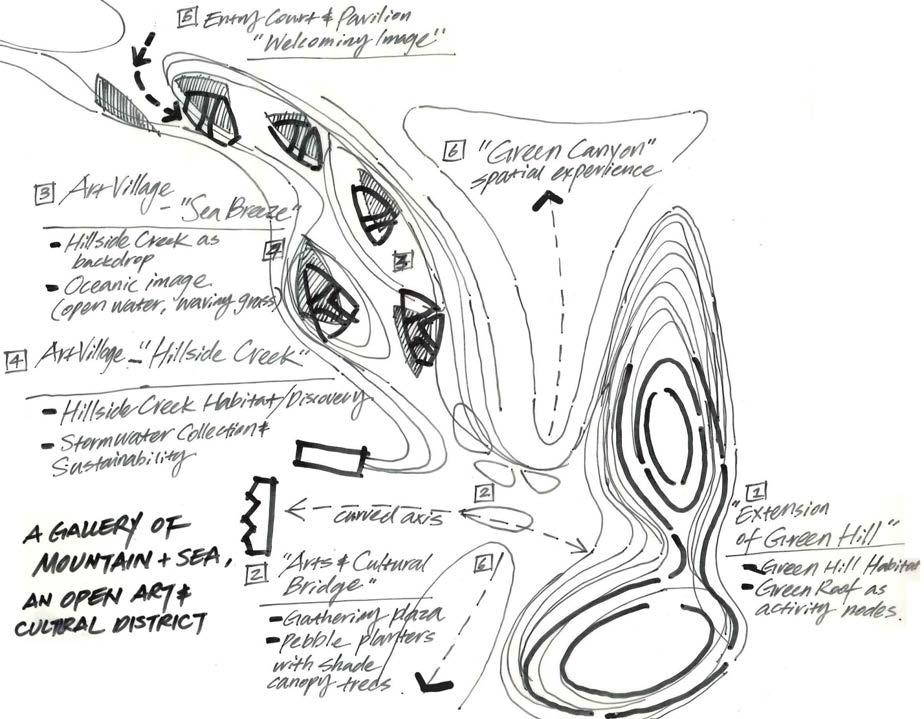
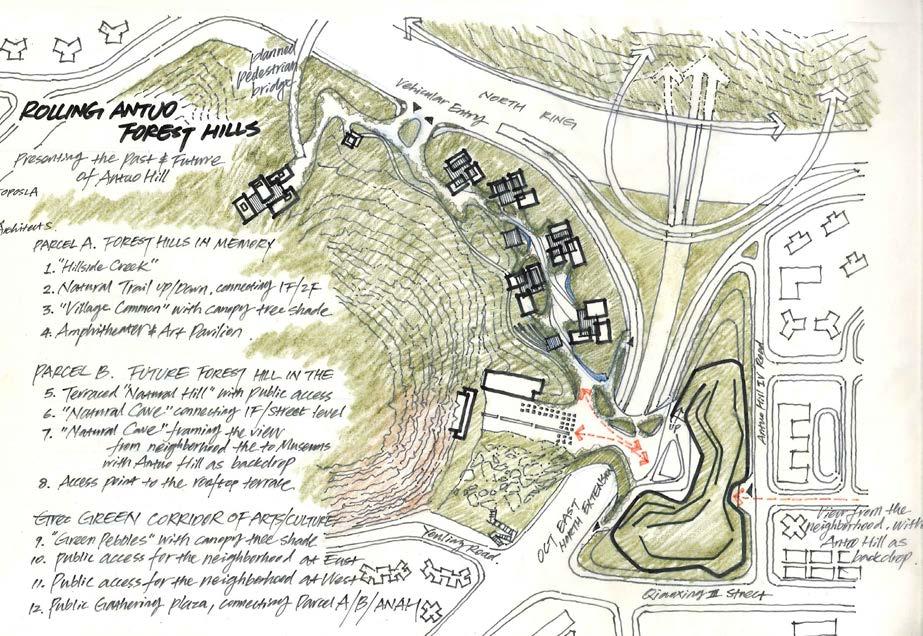

An amenity-rich office campus spanning nearly 1 million square feet of corporate space across 20 acres. Encircled by a radial grove of flowering trees, the heart of the campus is a water garden nestled within a stone-paved plaza designed to host significant company events. It features a majestic water structure of grand, simple forms, complemented by a series of refined, smaller-scale water elements – envisioned as 'a jewel chain of water.' Linking the water garden to each office building, a series of pathways creates seamless access.
The campus landscape is dotted with mid-sized, informal gathering spaces and intimate patios under the canopy of trees, fostering community and collaboration. An on-site fitness center, connected by a comprehensive trail system, extends the wellness offerings, integrating the entire campus into a cohesive, interactive environment.
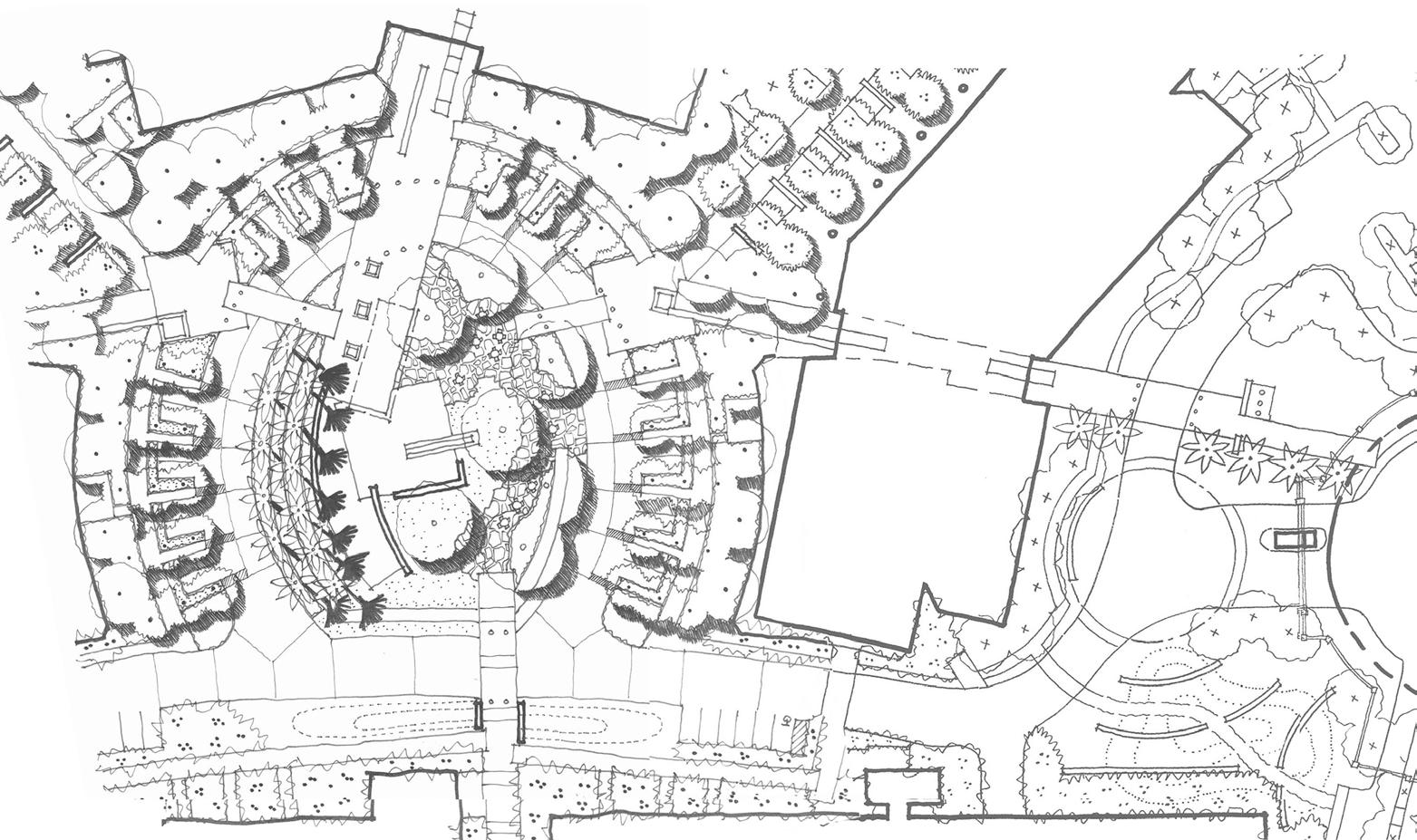
Wintersweet Valley emerges as a serene retreat, nestled within a verdant valley and caressed by a gently flowing creek, designed in close collaboration with Kengo Kuma, a master of his craft.
Drawing inspiration from the enchanting Chinese fable of "The Peach Blossom Spring", this secluded sanctuary harmoniously integrates with the surrounding landscape, embracing the existing greenery and waterways. Our design philosophy sought to create a space where architecture and nature intertwine, offering a tranquil haven that pays homage to the site's inherent beauty and the timeless tales that echo through its hills.


