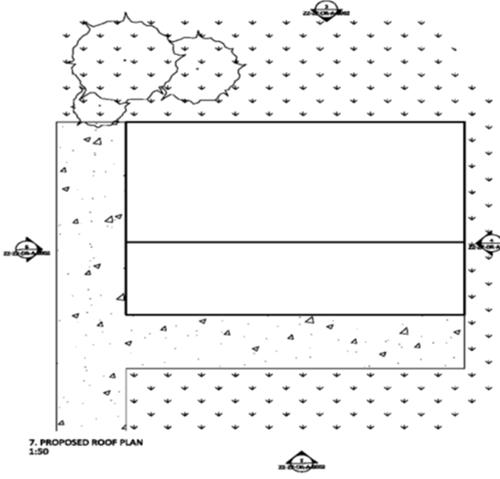ARCHITECTURAL PORTFOLIO
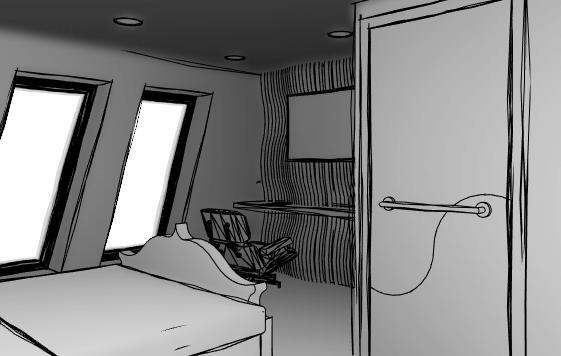



CONTENTS
PAGE
• GRADED UNIT (AWAITING GRADE)
• COMMERCIAL BUILDING SYSTEMS

• LANDSCAPE DESIGN page 20-23
• RESIDENTIAL DESIGN page 26-29
• CONSTRUCTION DETAILING page
GRADE) page 4-15
SYSTEMS page 15-19
*PROJECTSARECHRONOLOGICALLYBACKWARDS

During HND I was designing a hotel, set Glasgow's City Centre.

I chose to design a an aim to achieve Passivhaus have net zero carbon.

All drawings are created

CONCEPT BUBBLE DIAGRAM
was given the task of set in the heart of









Rebar formation & schedule.
Pile foundation detail with exploded 3D structural connections.





 Sandstone Brickslip wall detail with exploded view.
Sandstone Brickslip wall detail with exploded view.
Triple Glazing

Window detail with a cut 3D view.

A custom window family was made for this project to suit the slant.
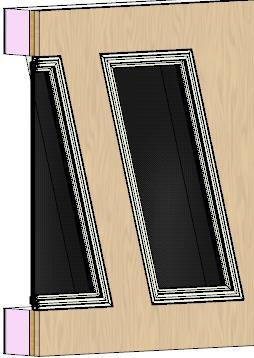

 Green roof detail with section view.
Green roof detail with section view.
 An external render was produced using an image of the site from the corner of Bath St & North Campbell St.
An external render was produced using an image of the site from the corner of Bath St & North Campbell St.
Lobby visual made to give impact of first impression as building is entered.

Custom families were created for this project. The bed, side unit and drawer unit are all custom furniture.


Custom feature wall, made with custom baluster and set along a rail path.
Custom door family made for both bedroom and bathroom doors.

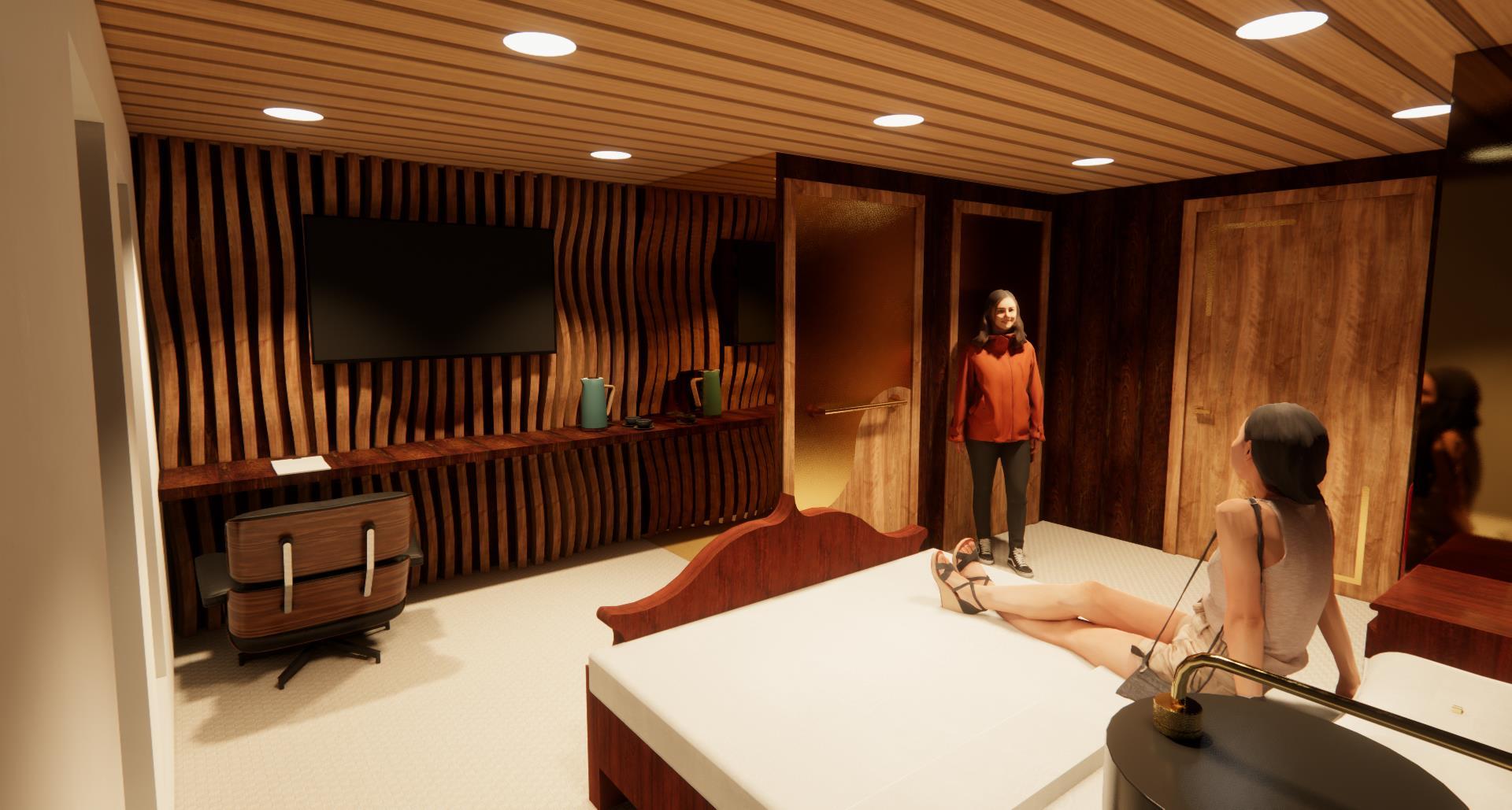
During HND I completed the unit Commercial Building Systems, where we learned Revit detailing and completed concept details for proposal on a theoretical RBS bank.






Air Management System Detail


 3D Air Management System
3D Air Management System
Landscape Design, a unit in HND in which we designed a park for Motherwell.



 Flower Tunnel Enscape Render
Steel Flower Art Décor Enscape Render
Flower Tunnel Enscape Render
Steel Flower Art Décor Enscape Render
During this project we were given a free reign for creativity, I decided to design my own families, to create sensory space for everyone. As well as some detailing.
Metal slide for playpark

Grass Detail

 Birch Sapling Detail
Birch Sapling Detail



Across HND I completed Structural Design and Detailing. I also completed Digital Collaboration, where I was given a BEP & tasked with creating a building (right) and its’ structural elements.






 Steel Beam & Column Connection Detail
Steel Beam & Column Connection Detail
During HNC I was tasked with creating a seaside house for an aging couple with grandkids.
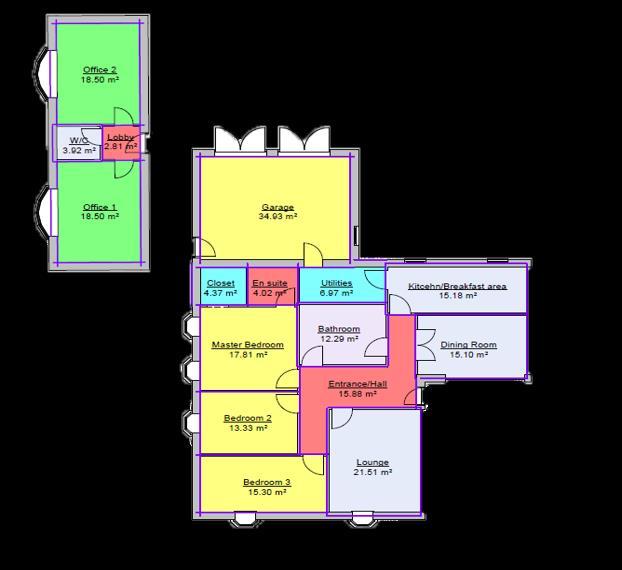


External Enscape Render

Furnished


 & Dimensioned floor plans along with an exploded view containing the elements within the project.
& Dimensioned floor plans along with an exploded view containing the elements within the project.
Lounge Enscape Render


 HNC introduced me to Construction
Detailing via Autocad.
Strip Foundation
HNC introduced me to Construction
Detailing via Autocad.
Strip Foundation
Raft Foundation








