M A R T
I N E Z

I N E Z
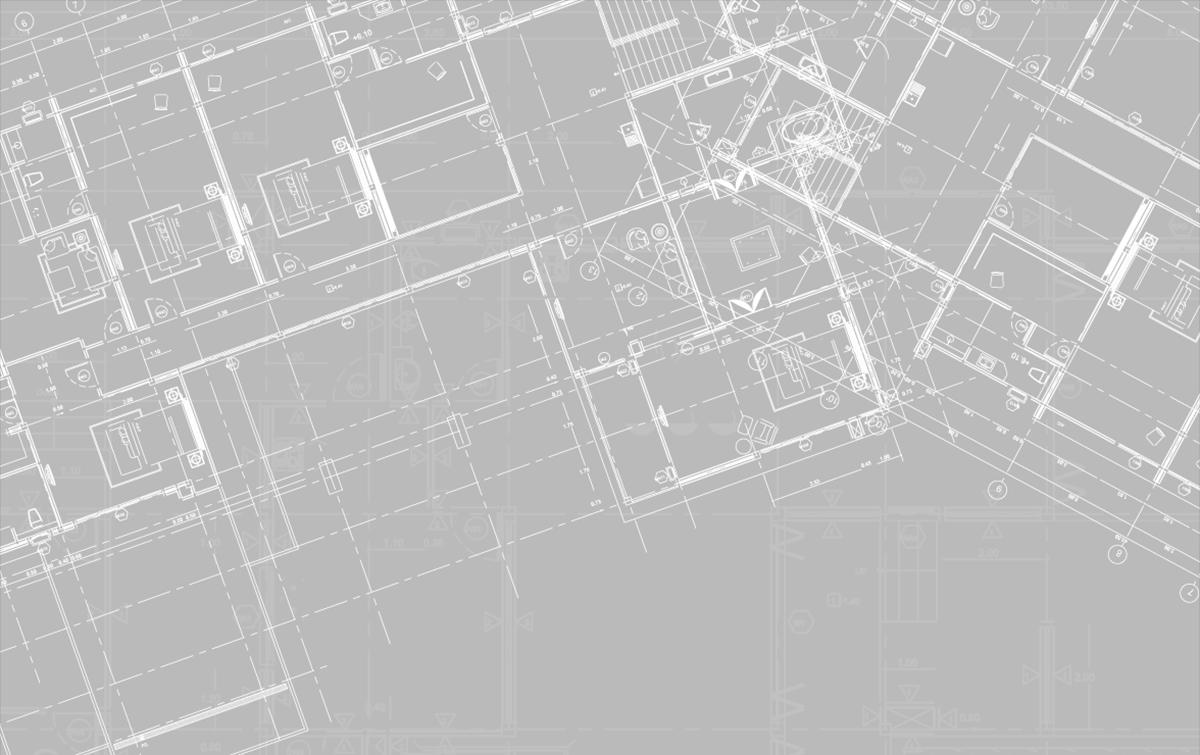

Tony7martinez99@gmail.com
780-718-2328
Northern Alberta Institute of Technology
�� Interior Design Technology (January 2019-December 2020)
Selenium Interiors (06/2021-10/2021)
• CAD Tech and Project Coordinator
DIALOG Design (11/2021-11/2022)
• Junior Interior Designer
Reimagine Architects (11/2022-Present)
• Interior Design Technologist
• Creative and hardworking Interior Design Technologist
• Not afraid to ask questions, with great interpersonal skills.
• Proficient in REVIT, AutoCAD, Archicad, Adobe suite and Microsoft programs.
• Excellent communication and collaboration skills
• NAIT Dean List (Fall 2019/Winter 2020)
• CKDesign Restaurant Design Scholarship Winner (2020)
• CISCO Design Scholarship Winner (2021)
• WeLOVEU foundation scholarship (2019)
• Jason Lang Winter & Fall (2020)
• Connections Committee Winter (2020)
• ASEZ WAO University Student Volunteer (Oct. 2018-Present)
• WeLoveU Environmental Leader (July 2019-Present)
• Habitat for Humanity (March 2019)
• VP of Finance for Environmental Design Student Association




- This was an extracurricular project where students from different disciplines, collaborated to create and design a concept for sustainable housing. Disciplines include Architecture, Alternative Energy, IT, and Interior Design.
- As the only Interior Design Technologist on the team, I was tasked with creating a mood board and word for the concept of the design. I was also tasked with developing Interior floor plans, Interior renderings, and final presentation boards; using AutoCAD, Sketchup, and InDesign.
- Our team won 1st place overall in the competition. Through this experience, I was able to further develop my collaboration and communication skills, and properly organize and create deadlines that were met on time.




KITCHEN PERSPECTIVE

LIVING ROOM PERSPECTIVE

MASTER BEDROOM PERSPECTIVE

INTERIOR FINISH & MATERIALS BOARD


- This was the final design project which was done as a group. Students were tasked in collaborating to create a design for the Barbacoa restaurant, which was also a scholarship project sponsored by CK Design.
- I was given the responsibility of project manager and designed the layout for the washroom and logo design.
- The Perspectives and Presentation boards were finalized by other members in the group.
- Through this, it allowed me to further develop my communication and collaboration skills, while managing deadlines for our group and meeting the minimum requirements of the client directive.








FARMHOUSE PENDANT

PENDANT LIGHTING



RENDERED FLOOR PLAN WITH ASSORTED FURNISHINGS



ENTRANCE PERSPECTIVE

PATIO PERSPECTIVE

BAR & WINE ROOM PERSPECTIVE
- This project was done in the INDT 2320 Design class as a group project
- Students were to work together to create a space for Urban Hive – Buzz Work-Space.
- For the individual portion, students designed the floor space, determine furniture placement and come up with a final rendered plan accompanied by a presentation board.
-The Concept is based on the corporate thoughts of Utilitarianism:
“The Greatest happiness for the greatest number of people”.


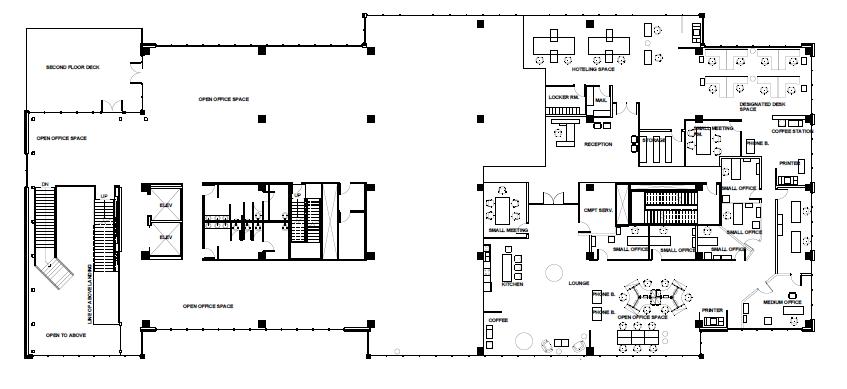
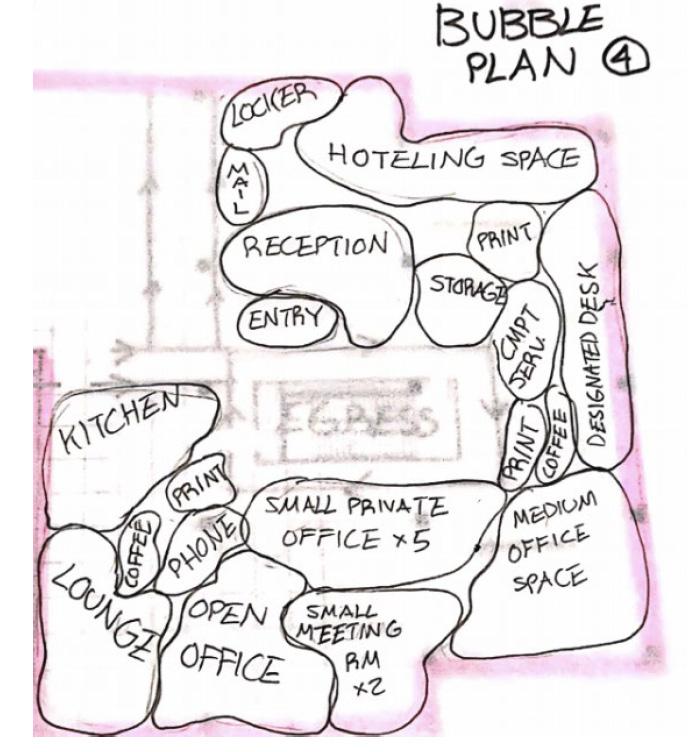







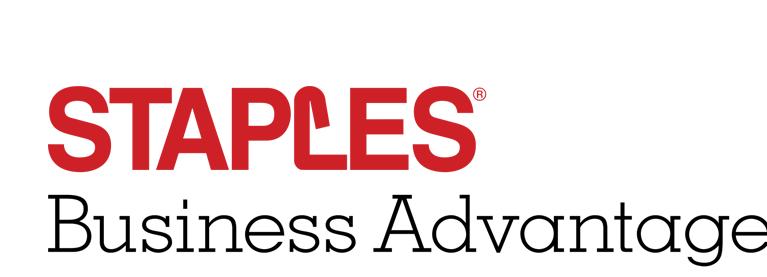
- Contracted under Hiveworld to create interior layouts and renderings using Revit and Enscape. As well as creating specification lists for mill-work and appliances that will all be used in a renovated honey bee extraction facility.
- Throughout the project, I was tasked with speaking with various contractors and learning to coordinate deadlines and follow company guidelines throughout the design.



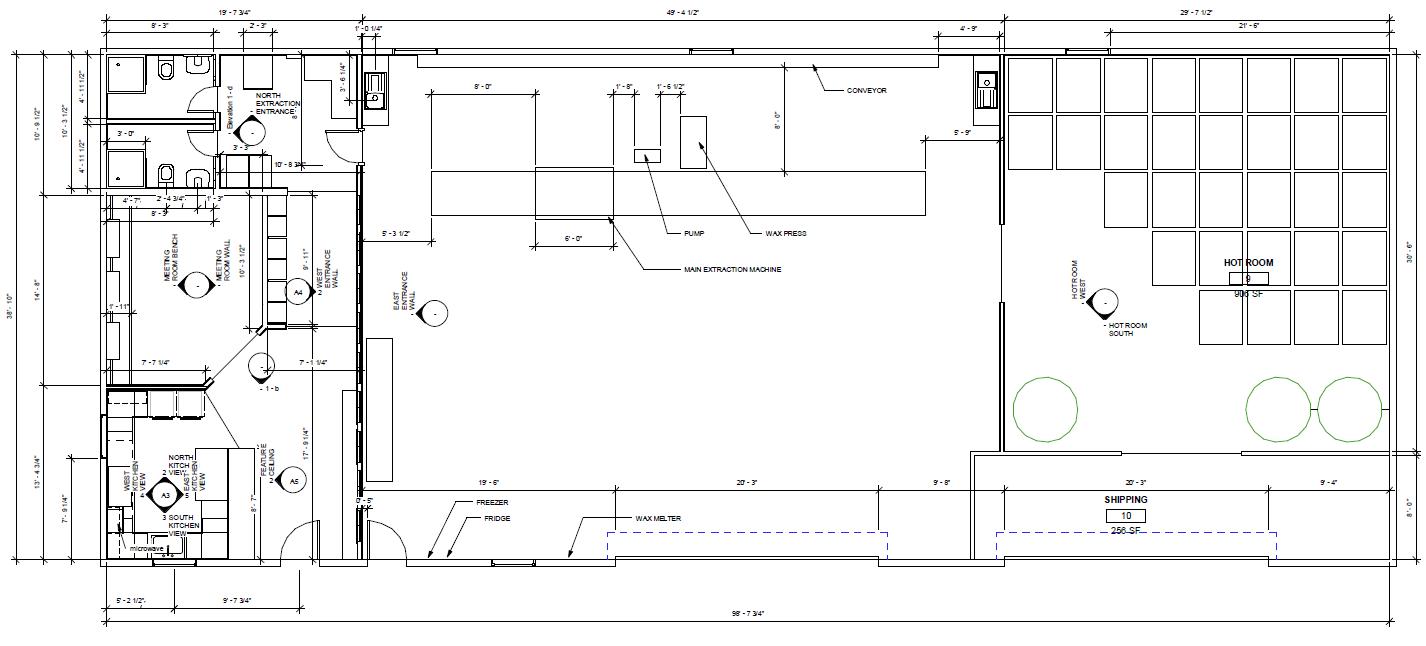

- During my time at DIALOG, I designed and developed concepts and working drawings for the creation of new custom millwork, including a reception desk and various other custom millwork pieces for the Sherwood Park Go Auto Outlet.
- I enhanced my Revit skills by incorporating various techniques, such as extrusions, custom components, and void forms.

FLOOR PLAN

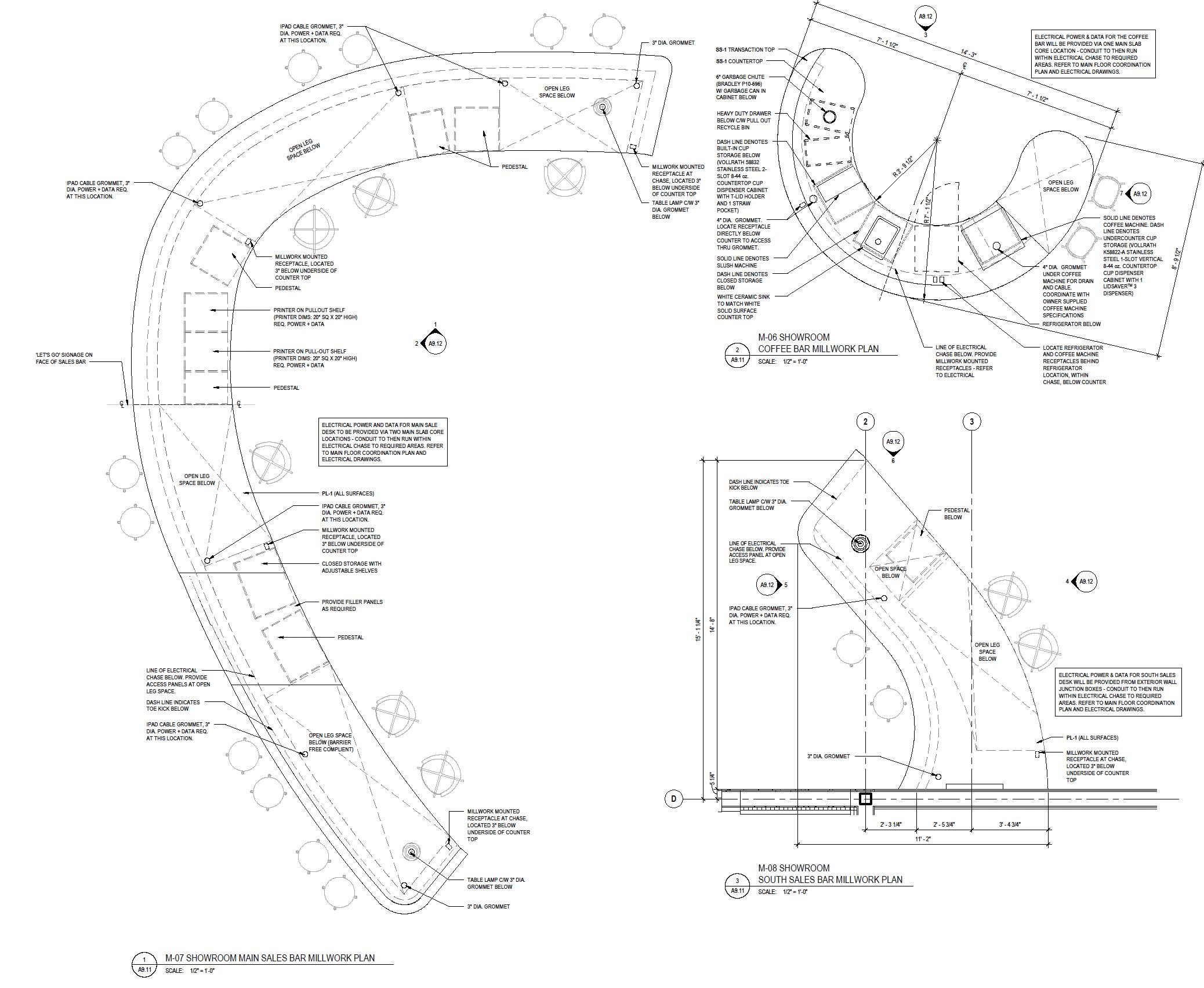
- For this project, my scope involved creating detailed millwork elevations and sections while coordinating with various disciplines to determine the optimal placement of sinks and other mechanical components within the space.
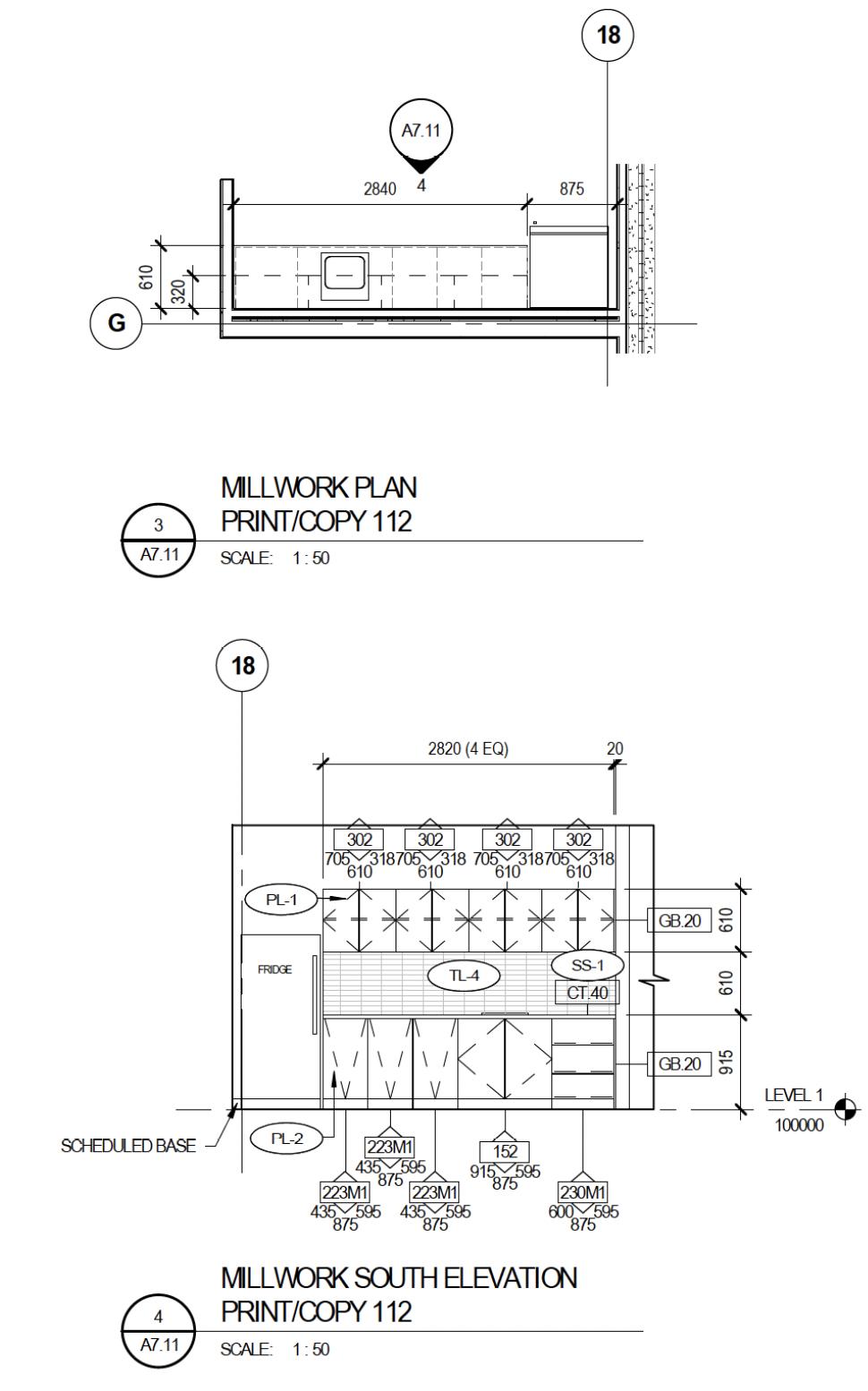


- The City hall scope included the renovation of existing spaces throughout the 3 levels, this required site visits to examine existing conditions which was followed by creating a new Revit model from scratch.
- In addition to this, my tasks were creating a cartoon set and developing schematic and design development drawings that would then refined into construction documents.
- This project provided me with a unique opportunity to engage in every aspect, from initial site visits to creating the model within Revit. It marked a valuable experience for comprehending project phases at a granular level.


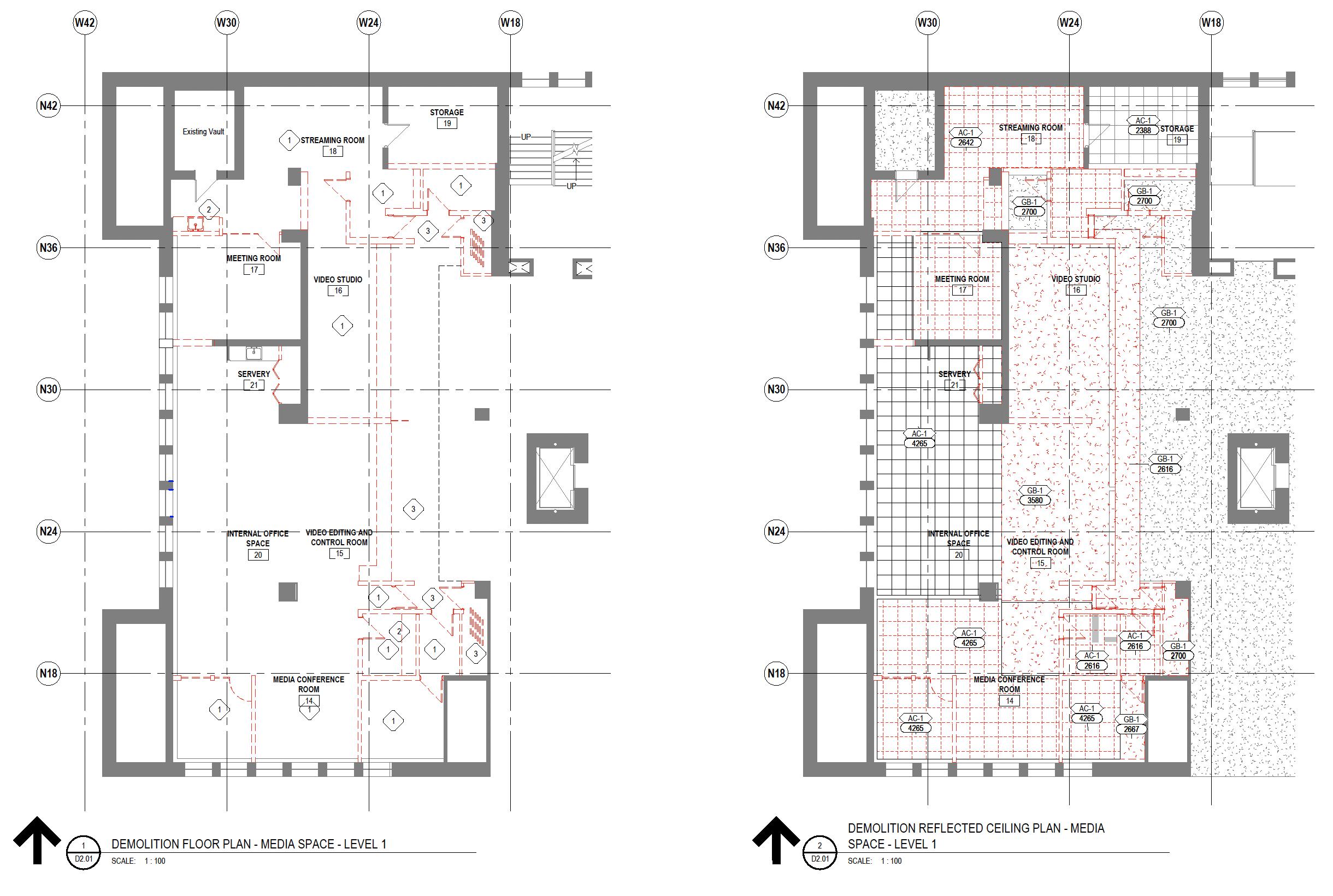


-This was one of the first projects I was tasked in creating floor plans, elevations and sections while being employed by the millworking company, Selenium Interiors.
- This was the new home being built for the owner of Rescom Inc.
- I was responsible for creating working drawings for the closets, bedrooms and all millwork included in the entire building.
- Regular site visits were required on my end to update the drawings to have the most accuracy so the fabrication team can build the millwork.





KITCHEN ISLAND SECTION
- In memory of his late wife who had a passion for reading, a client named Joe Cairo wanted to create 2 bookshelves. One stationary and one moveable.
- The scope of work included site measuring, creating a 3D model using SketchUp and creating fabrication drawings in AutoCAD
- This took creativity and ingenuity since the moveable book shelf was to appear fixed but acting as a secret compartment. Different methods and testing was done to find the optimal solution while meeting the budget of the client.





& -This was a semester long, individual project for the architecture elective course.
- Students were given different scenarios with requirements outlining different needs and wants of a client looking to construct a residential home
- The final deliverables consisted of full working drawings including floor plans, elevations & section details.
- This allowed me to further develop my technical ability in AutoCAD, further expanding the base knowledge of interior residential design to architectural residential design and construction documentation.



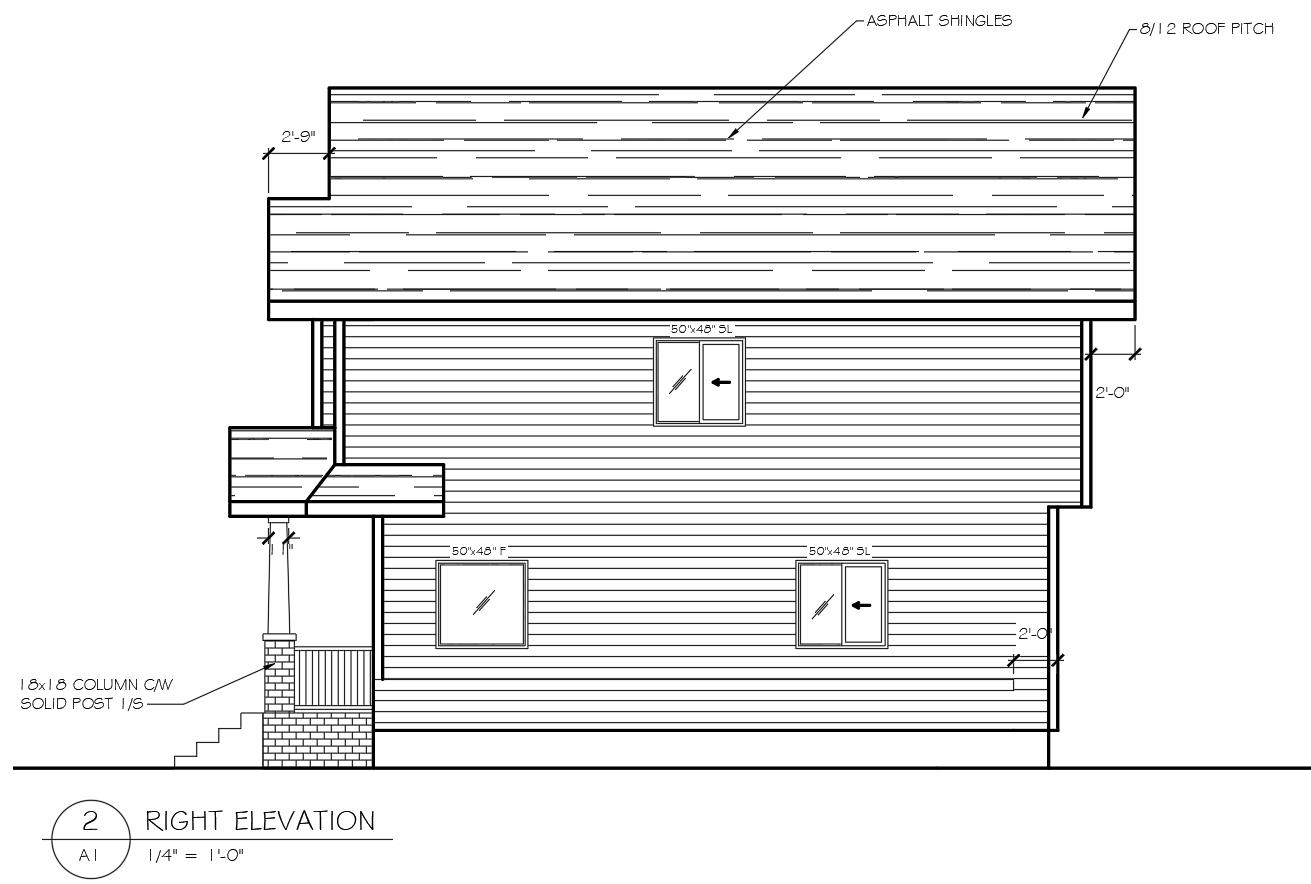

&
- The Whitecourt Hotel Casino project involved expanding an existing casino to include luxurious hotel suites, a modernized lobby, reception space and an upgraded banquet area. Originally a casino-only facility, the addition aimed to enhance guest experience by incorporating these new elements.
- The client outlined their aim for us to deliver a luxurious and culturally enriched experience with its opulent rooms designed to reflect the spirit of the Indigenous community.
- The concept blends warmth and serenity with a spa-like ambiance, creating a sanctuary of relaxation and sophistication.
- With the use of Twinmotion, the design came to life with the rendering power that brings realism to the space, showcasing the clients vision.



BANQUET SPACE

WASHROOM OPTION 1

WASHROOM OPTION 2

PERSPECTIVE 1

BEDROOM PERSPECTIVE 2
- This was a concept kitchen design for a new line of kitchen cabinets created by Selenium Interiors. The intent was to create a showcase kitchen where clients across Canada are able to pick modular sizes of cabinets.
- I was tasked with creating concept models of the kitchen show room, as well as 3D cabinets that would be showcased on the company website.

KITCHEN PERSPECTIVE 1

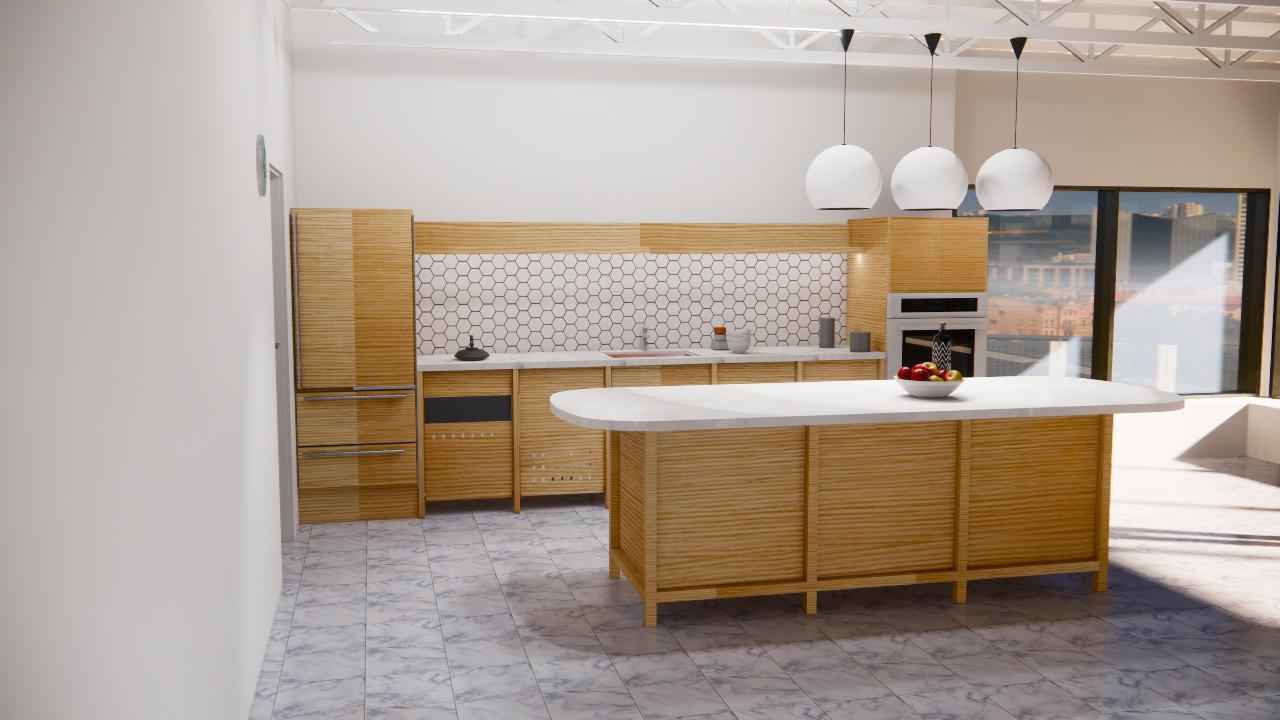
www.linkedin.com/in/anthonymartinez7