WOODLAND RETREAT
SELF BUILD CASE STUDY
This stunning new build completed in 2019 replaced an existing early 20th century house set in a beautiful woodland location in Oxfordshire. This case study touches on how we designed this fantastic family home to sit effortlessly into the context capturing the feel of a weekend retreat.
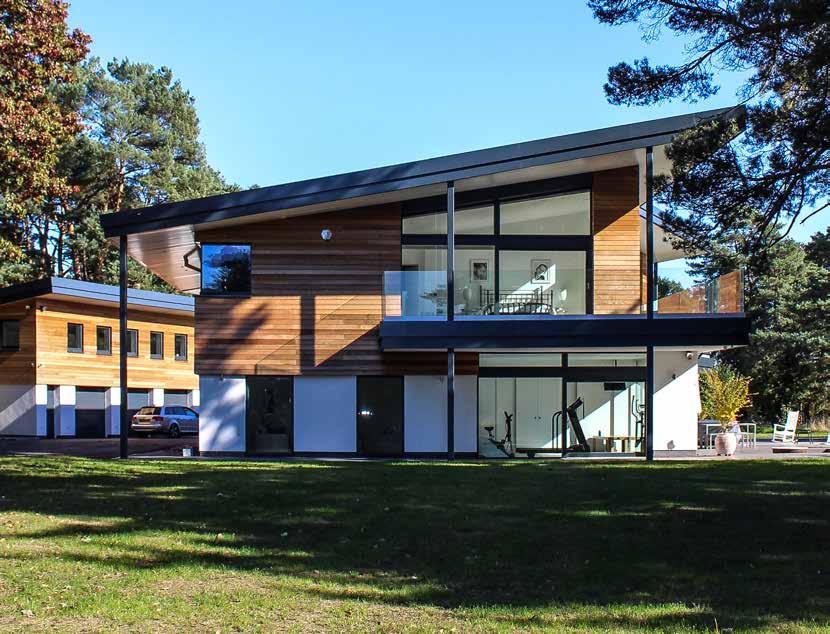
Our design philosophy always embraces a context driven approach. When designing the internal layout and external composition, we intelligently observe fixed constraints and opportunities that influence the use of the space and how it feels. For every site fixed conditions exist and overlooking their importance can significantly dilute quality of the spaces created. Identifying and understanding how to apply the appropriate weight to these features is a delicate exercise, requiring exploration of outcomes. If the right balance of how the building works, looks and feels is achieved, only then we can create the best possible spaces.

BEECHFIELD
NEW BUILD | 500m² (5,381 ft²)
“
Design is a decision making process with the intention of creating beautiful spaces for people to grow and flourish
“
FIRST STEPS
FINDING THE STARTING POINT
Most self builders believe that to appoint a designer and handover a design brief that the choice of remodel or new build must be confirmed.
1.In some cases the choice is obvious, but we are often approached by clients struggling with this choice. When this happens our preference is to share our knowledge and expertise by appointing us before this decision is made.
A simple discussion surrounding the principle considerations can often be enough to make a confident decision. If the initial appraisal doesn’t provide a clear answer then a more detailed exploration of the options can be executed to ensure no stone is left unturned.
This engages us at an early stage allowing us to advise the client with the benefit of a site analysis and greater understanding of the design brief.
IN NEED OF MODERNISATION
When we met the clients, they had recently purchased the house. Knowing that a great deal of work was required, they spent a small amount on the existing property to make life easier and experience the plot while exploring design solutions. During the winter months, the house cost approximately £1,000 per month to heat.
REMODEL VS REBUILD
The existing house contained 7 bedrooms and ample living space topping 400m² (4,305ft²). When a building of this size needs significant work to extend it’s lifespan, a discussion about the merits of remodel vs rebuild should be addressed.
When the clients purchased this house it benefited from an extant planning permission for a 6,000ft² contemporary house, albeit not to their personal taste. This gave comfort that the local planning authority supported the principle of a replacement dwelling.
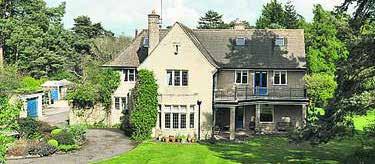
Features of the current arrangement that worked well included the position of the house towards the Northern boundary and the 90m set back from the access road. This generated good levels of privacy further enhanced by beautiful mature woodland occupying the central area of the plot.
For this project, repositioning the house on the plot did not offer any significant enhancements. The final decision to rebuild was driven by the investment required to remodel and upgrade the fabric of the existing house, compared to the cost of delivering a new build home that exceeded current standards along with reduced living costs.
We shared their view that the house was full of character and charm. However, it was clear that to remodel the layout and upgrade the building fabric, was unlikely to be financially viable when compared to a replacement dwelling. This comparison also included the long term benefits of a new build and the freedom of design it delivers.
DESIGN BRIEF
The family’s lifestyle needs, called for a functional approach focused on the quality of the space. Alongside this was an intention to capture the character of the site and the woodland to create a peaceful family home, for their family to grow and flourish.
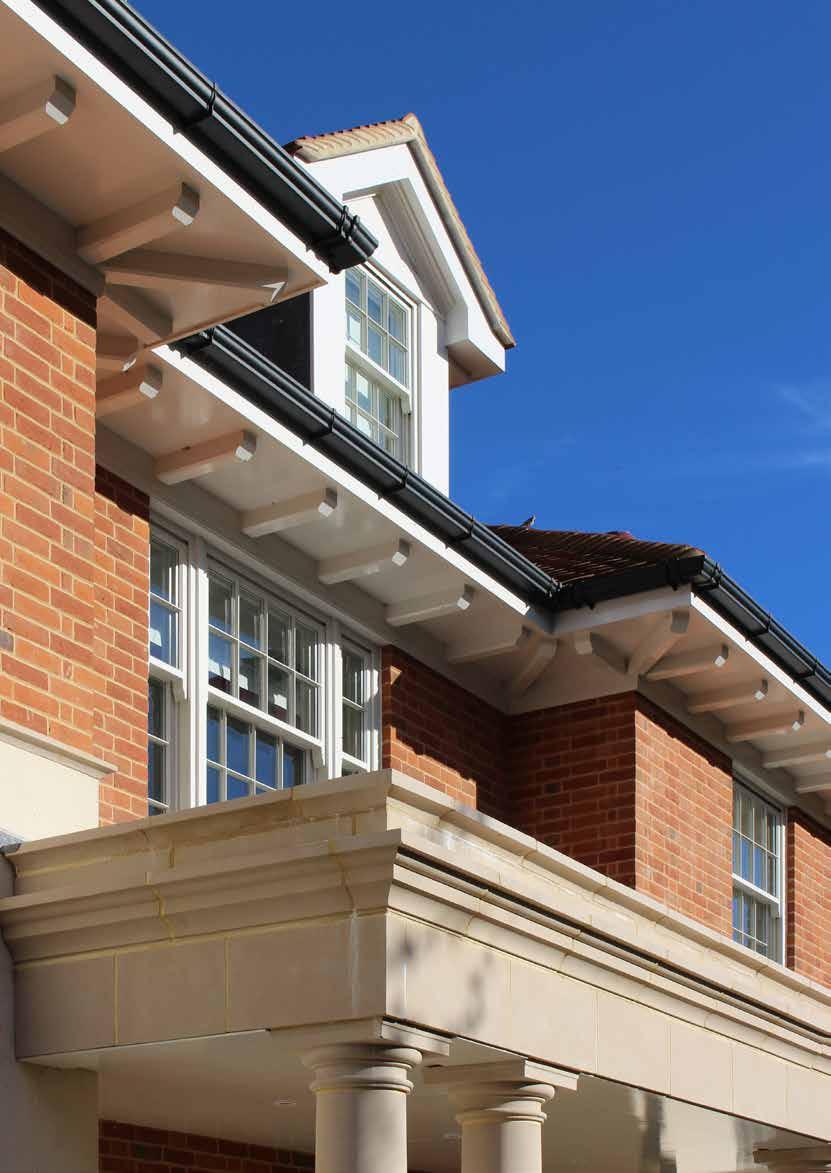


“ “ Early engagement provides advice in advance of key decisions SCOPE OF SERVICE STAGE 1 | DESIGN Explore Design Solutions Develop Chosen Design Prepare & Submit Planning Applications STAGE 2 | TECHNICAL Design Coordinator Prepare Full Technical Designs & Tender Information Prepare & Submit Building Regulations STAGE 3 | CONSTRUCTION Ad-hoc support with site visits
CONTEXT DRIVEN

PUBLIC VIEWS INTO THE SITE
Glimpse views to the existing house from the public access road. The house and woodland context feature in the public realm.
Through analysis of the site, fixed constraints and opportunities can be identified. They are high level considerations used to explore possible design solutions. They should be seen as sign posts pointing towards the destination. The weight given to each one and how the designer balances their importance against the clients lifestyle needs, will be key to getting the best results.

ORIENTATION & DAYLIGHT


The existing buildings set towards the Northern boundary resulting in aspect over the whole site enjoying good levels of natural light and direct sunlight throughout the whole day, all year round.
ESTABLISHED WOODLAND
The managed woodland is a key feature of the site providing privacy from the road and creating the plots sylvan character.
PRIVATE AMENITY & BREAKOUT
The current position of the rear amenity space was located in the most private areas of the plot obscured from the public realm by the presence of the mature woodland running through the middle of the site.

“
Knowledge of the site is essential to finding the best design solution
IDENTIFY THE KEY INFLUENCERS
“
2.
NORTH 41 2 3 3
NORTH 2 1
1
We come across sites varying in shape, size and orientation. Adopting our design philosophy, allows us to be flexible in our thought process when forming ideas.
Embracing a site wide approach brings unique solutions, creating spaces that respond to the environment and designed specifically for the context.
It’s rare to design on a site with fixed constraints that align perfectly with the most desired qualities, such as aspect, natural light and privacy.
For this project it was important to identify and retain the features that already worked well.
One of these features which formed a primary consideration, was to retain the general position of the house on the plot. This avoided unnecessary changes to the access drive and infrastructure.
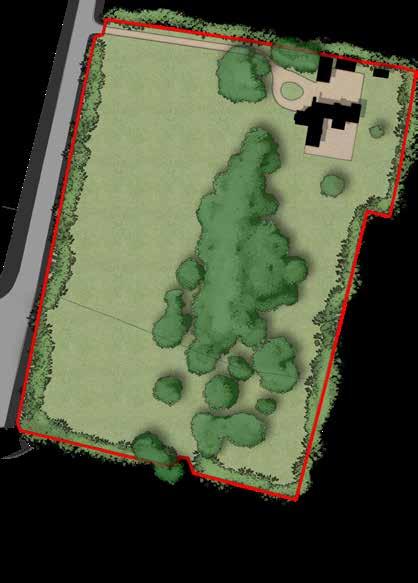
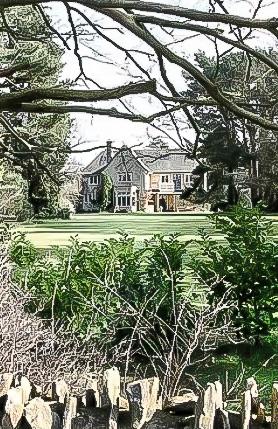

After identifying the positive features we then made adjustments that tuned into the constraints. This then provided an opportunity to elevate and enhance how the site could serve the client and future generations.
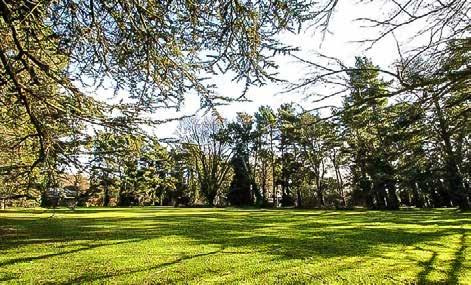
NORTH
DESIGN DRIVERS




PUBLIC VIEWS INTO THE SITE
Building placement creates a strong but sympathetic visual presence from the access road, allowing the built form to sit comfortably within the overal context of the site and the surroundings.

Different design approaches places varying weight to primary considerations. These could include the clients spatial requirements, external aesthetics and responding to the sun path. Not every client will have the same priorities. Through interrogation of the site, design brief and the clients wider goals, we can start to shape what will be the main drivers behind the design. Focusing the effort where most needed, creates a hierarchy of priorities. It avoids compromising the most important elements by focusing on ones that have less to give to the main objectives.
ORIENTATION & DAYLIGHT
The placement of building relative to the sun path is similar to the existing arrangement. The shape of the plan form is tuned to receive maximum natural light into the full footprint of the new dwelling.
ESTABLISHED WOODLAND
Fenestration on the rear elevation has been placed to capture maximum aspect onto the woodland, allowing the occupants to experience the site context from all the main internal spaces.
PRIVATE AMENITY & BREAKOUT
The breakout spaces remain in a similar position with the addition of a outdoor pool, orientated to receive sun throughout the day and into the late afternoon/evening.
3. SHAPING THE APPROACH 1 NORTH 41 2 3
NORTH 2
The primary view on approach presents strong geometry with overhanging elements to create definition and interest.
GETTING THE LOOK RIGHT
A low pitched roof with generous overhangs help to create a woodland lodge character responding sympathetically to the context.
The primary material featured on the elevations is western red cedar allowing the building to sit comfortably in the woodland setting. Simple geometry and material palette adopting well defined detailing delivers a contemporary form and style.

The lower areas of the elevations are finished in synthetic low maintenance render protected by first floor overhangs and easily accessed for cleaning and maintenance.
 Western red cedar protected from excessive weathering by generous roof overhangs
Western red cedar protected from excessive weathering by generous roof overhangs
DESIGN EVOLUTION ELEVATE
Being adventurous is all part of the excitement and we know compromises are always required when aiming high. On the flip side, being overly cautious can lead to questioning “what could have been” at a later date. We understand the desire to push the boundaries and explore the possibilities. We encourage discussing a strategy for value engineering and when this should take place. This approach gives the project flexibility to evolve and adapt where required.
BUDGET VS EXPECTATIONS
One of the challenges when designing self build projects is managing the balance of budget vs expectations.
During the initial stages, when a detailed specification is not available, the use of per m² build rates is the only method available to gauge the budget position.
The chosen procurement and build route can result in a significant variation in rates resulting in a 30-50% difference in final costs.
A project of this size and complexity normally requires an appointment of an appropriately experienced contractor delivering all of the works for a fixed price. This is seen as placing risk on the contractor but does rely on the design being signifcantly complete, with as many elements specified as possible. Some elements can be partially designed with the responsibility to finish the design passed onto the contractor’s specialist, who should carry their own professional indemnity insurance.
The original design for the front elevation based on an ambitious design approach, testing the limits of the project boundaries.
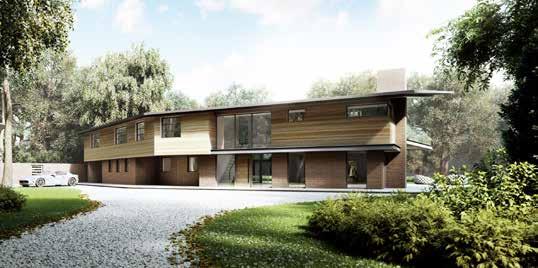
4. ENHANCE AND
The original design featured large overhangs to the side elevation that were simplified during cost engineering. The overall design principles were all delivered in the final build.
OBTAINING COST CERTAINTY
The original design without any significant compromises or concessions was offered out to tender based on a single contractor operating under a formal fixed price contract.

The receipt of tenders gave an indication of what the unconstrained design would cost to deliver. This was significantly higher than the preferred costs, but based on the most expensive build route.
The client was now in a position to make decisions based on the build route, the design and specification. Compromises and concessions could be explored with the knowledge of costs and benefit of the contractors and design teams input.
CONCESSIONS
Pushing beyond the project budget but within striking distance where concessions do not compromise the design principles is a good strategy. It allows changes to the design to be explored with the benefit of detailed information, facilitating confident decisions to bring the costs back into acceptable limits.
The exploration included a reduction in the proposed footprint, simplification of the structural design and changes to the specification to low priority elements.
Once the savings required had been secured and negotiated with the contractor the client was able secure a strong level of cost certainty prior to commencing the construction phase. This helped reduce the number of changes required during the works and kept price fluctuations to a minimum.
“
“
Be ambitious but realistic, adopting a strategy that allows for exploration of changes once greater knowledge is obtained
EXECUTING THE VISION
MAKING IT HAPPEN
BUILD ROUTE
Once the client was ready to move forward a JCT fixed price contract was finalised with the preferred contractor.
An independent contract administrator was appointed who was responsible for ensuring both parties fulfilled their obligations during the contract.
We were available for ad-hoc site visits and supported the client, contract administrator and delivery team throughout the construction phase.
The works took 18 months to complete and was handed over to the client ready for occupation in 2019.
SPECIALIST DESIGN
Often the final design of specialist elements are completed post tender. It’s common practice to place this design responsibility on the contractor/ specialists, who will complete the design which is then coordinated with the working drawings during the build. These elements often include stairs, balcony guarding, mechanical and electrical installations.
There are several options for self builders to obtain a price and deliver the build. The level of support, structure of payments and appointments can all have a huge impact on the final cost. Selecting an approach that is appropriate for the complexity and size of the project, the clients availability and confidence is crucial to a successful build. It’s important to consider which option dovetails with the circumstances and select the most appropriate route.
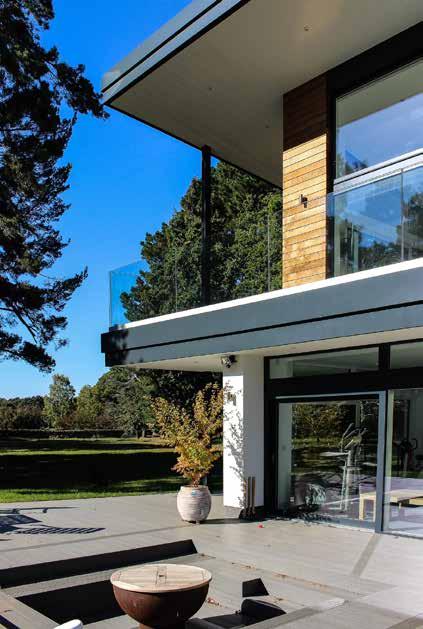 Overhanging balconies and roof provide shade in summer to reduce overheating while capturing solar gain in the winter to reduce energy demand.
Overhanging balconies and roof provide shade in summer to reduce overheating while capturing solar gain in the winter to reduce energy demand.
5.

Our small team have supported over 500 self builders, across 44 counties throughout the UK. The energy, passion, experience and knowledge gained are available to help you through your own journey. If you are looking for a designer to explore the full potential of your project, we would love to hear from you.






