June 2023
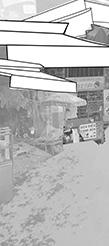
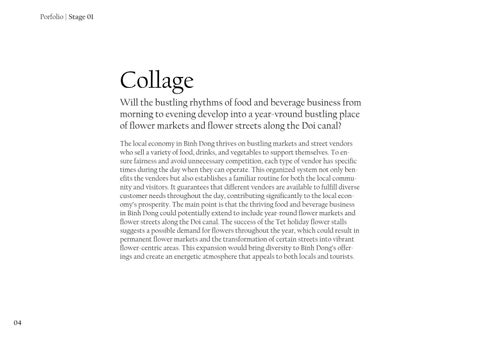
June 2023

Student:

Lecturers:
Binh Dong Wharf
Academic Project June

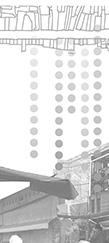
TONG CHAU MIEN TRUONG
MA.ARCH. KHONG MINH TRANG
MA.ARCH. NGUYEN DUC LONG
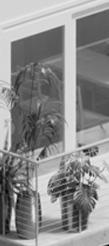
MA.ARCH. LE THI BICH NGOC
UNIVERSITY OF ARCHITECTURE OF HO CHI MINH CITY
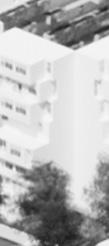
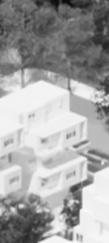

Engage students in applying their theoretical and practical knowledge by developing project proposals at different scales, from housing units to residential areas. Focus on understanding the relationship between design and broader environmental factors, as well as the importance of balanced public and private developments in human settlements.
My name is Tong Chau Mien Truong, i am a student of UD21. In first 2 years i have learnt a lot of knowledge, logic of design architecture. Prface I would like to express my gratitude to Mr. Long, Ms. Ngoc, and Ms. Trang for their invaluable teaching and guidance throughout this project. Their assistance has been instrumental in helping me understand the practices of the local community, enabling me to design a small housing unit and envision the creation of an entire residential area with a fundamental design and practical
Will the bustling rhythms of food and beverage business from morning to evening develop into a year-vround bustling place of flower markets and flower streets along the Doi canal?
The local economy in Binh Dong thrives on bustling markets and street vendors who sell a variety of food, drinks, and vegetables to support themselves. To ensure fairness and avoid unnecessary competition, each type of vendor has specific times during the day when they can operate. This organized system not only benefits the vendors but also establishes a familiar routine for both the local community and visitors. It guarantees that different vendors are available to fulfill diverse customer needs throughout the day, contributing significantly to the local economy’s prosperity. The main point is that the thriving food and beverage business in Binh Dong could potentially extend to include year-round flower markets and flower streets along the Doi canal. The success of the Tet holiday flower stalls suggests a possible demand for flowers throughout the year, which could result in permanent flower markets and the transformation of certain streets into vibrant flower-centric areas. This expansion would bring diversity to Binh Dong’s offerings and create an energetic atmosphere that appeals to both locals and tourists.


I liken each apartment to a leaf, just like a good tree, each one has a very important role, just like every family has a place to settle down to create good values for yourself and the community around you. Fully designed living space and most cost-effective for homeowners
Scenario 1: The design for a 17m2 rental unit for a family of 4 prioritizes space efficiency and functionality. It includes a combined bathroom and laundry area, a compact yet fully equipped kitchen, and a comfortable bed for 2 people. Smart storage solutions and multifunctional furniture optimize the limited space, ensuring a comfortable living environment.



Scenario 2: The design for a flat in an apartment caters to a family of 4 to 5, including an elder, a husband, wife, and 2 small kids. The 17m2 space is directly connected to the living room, creating a connected living space. It features a fully equipped kitchen, a toilet, and a laundry area. Maximizing natural light and incorporating open shelving or storage solu-


Harmony Haven carries the meaning of harmony and happiness. This name was chosen to reflect the importance of creating a unified, cooperative, and joyful living environment for the residents.

In our studio project, we have chosen co-housing as the central concept for our design. Our aim is to create a cohousing community that embodies the principles of unity and harmony, prioritizing a balanced and peaceful living environment for all residents. Our design for the cohousing community focuses on creating a nurturing and harmonious environment where residents can thrive. By emphasizing unity, social interaction, and sustainable practices, we believe our cohousing concept will enhance the residents’ quality of life and contribute to a greater sense of community and well-being.

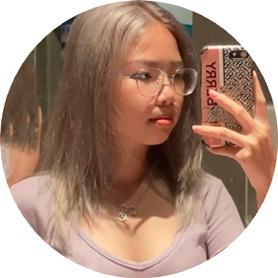


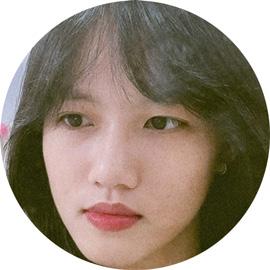
The apartment has two bedrooms for the elderly and adults, a functional room for children, and a living room with a built-in bed. There is one shared bathroom, a private bathroom in the main bedroom, and a shared kitchen. The functional room can be rented separately with complete amenities.





The low-income apartment offers full facilities, emphasizing minimalism and functional aesthetics. The design prioritizes simplicity and rationality while ensuring user comfort and a cozy atmosphere when returning home from work or school.
I liken each apartment to a leaf, just like a good tree, each one has a very important role, just like every family has a place to settle down to create good values for yourself and the community around you. Fully designed living space and most cost-effective for homeowners
The apartment is designed for low-income workers, providing full home amenities at an affordable price. It comfortably accommodates a family of six, including elderly grandparents, parents in their 40s-50s, and two young children. In the future, the extra room can be rented out for additional income once the children move out.
Parking building Internal road



The predominantly green spaces in the apartment design create a sustainable and environmentally friendly living environment, promoting freshness and harmony with nature, ultimately offering a desirable living space.




The leaf-shaped pavilion serves a dual purpose as both a leaf and a flower when its parts are assembled together, creating a sense of softness, freshness, and providing shade for visitors exploring this flower garden area.

The pedestrian paths, with their gentle curves, create a sense of softness, romance, and curiosity, allowing walkers to feel relaxed and immersed in the surrounding green space. These paths are primarily designed for the residents within the private community.


The kiosks are located in the parking basement, utilizing the available floor space efficiently instead of having a separate storage area.
The kiosks have a modular design that enables them to serve as a market during the morning and transform into an open space for community activities in the evening.
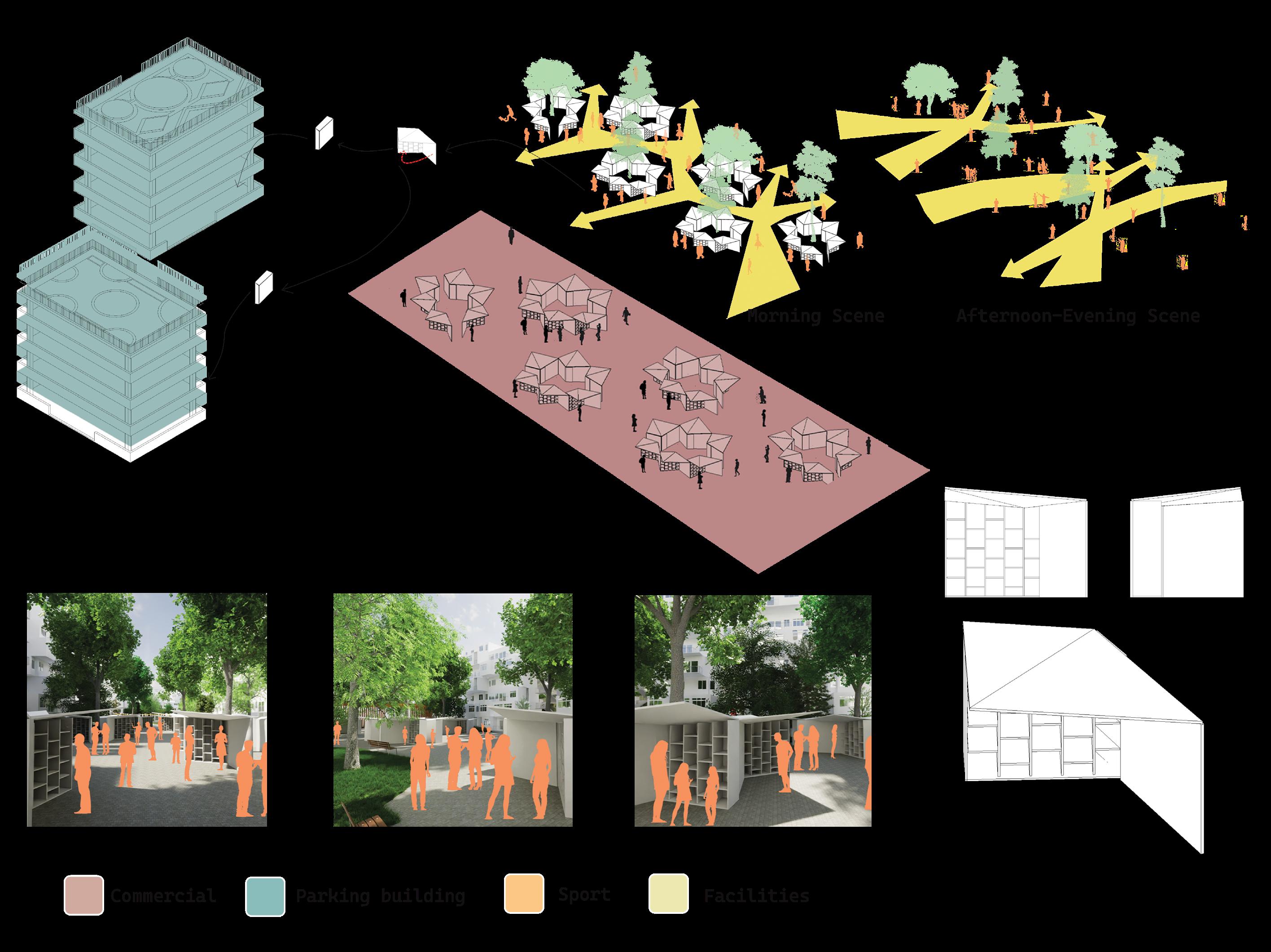
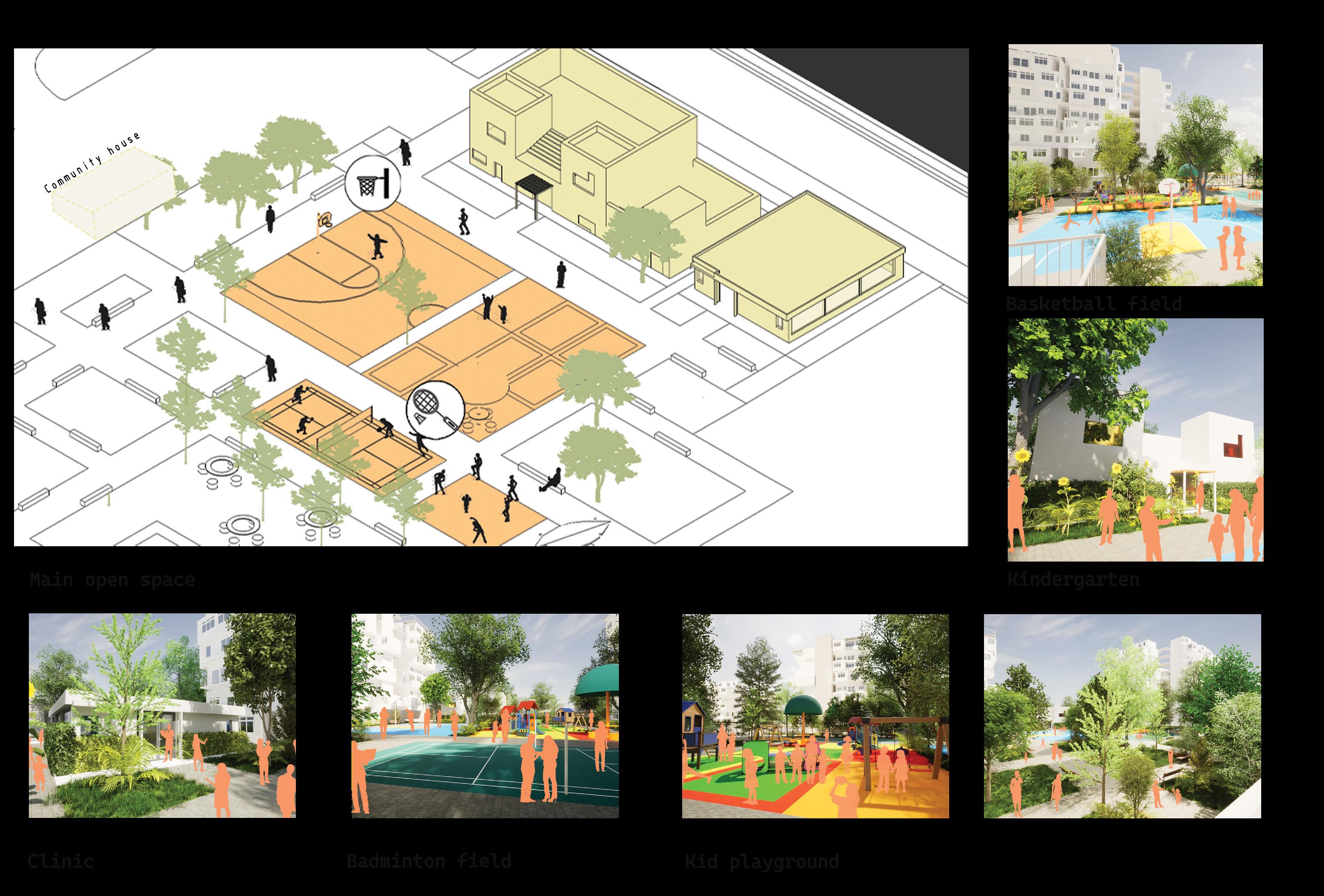
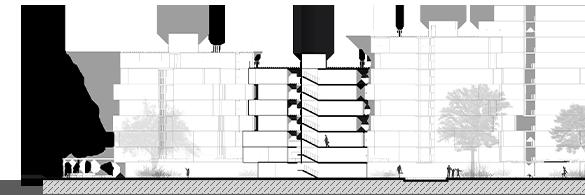
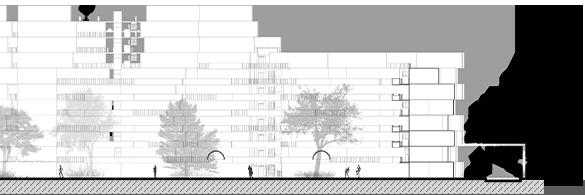
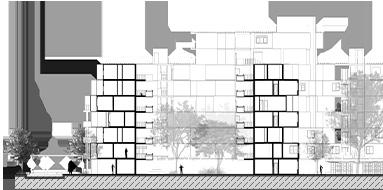
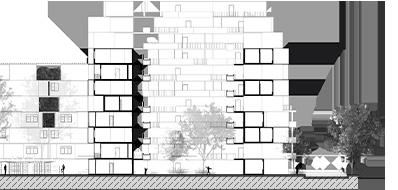
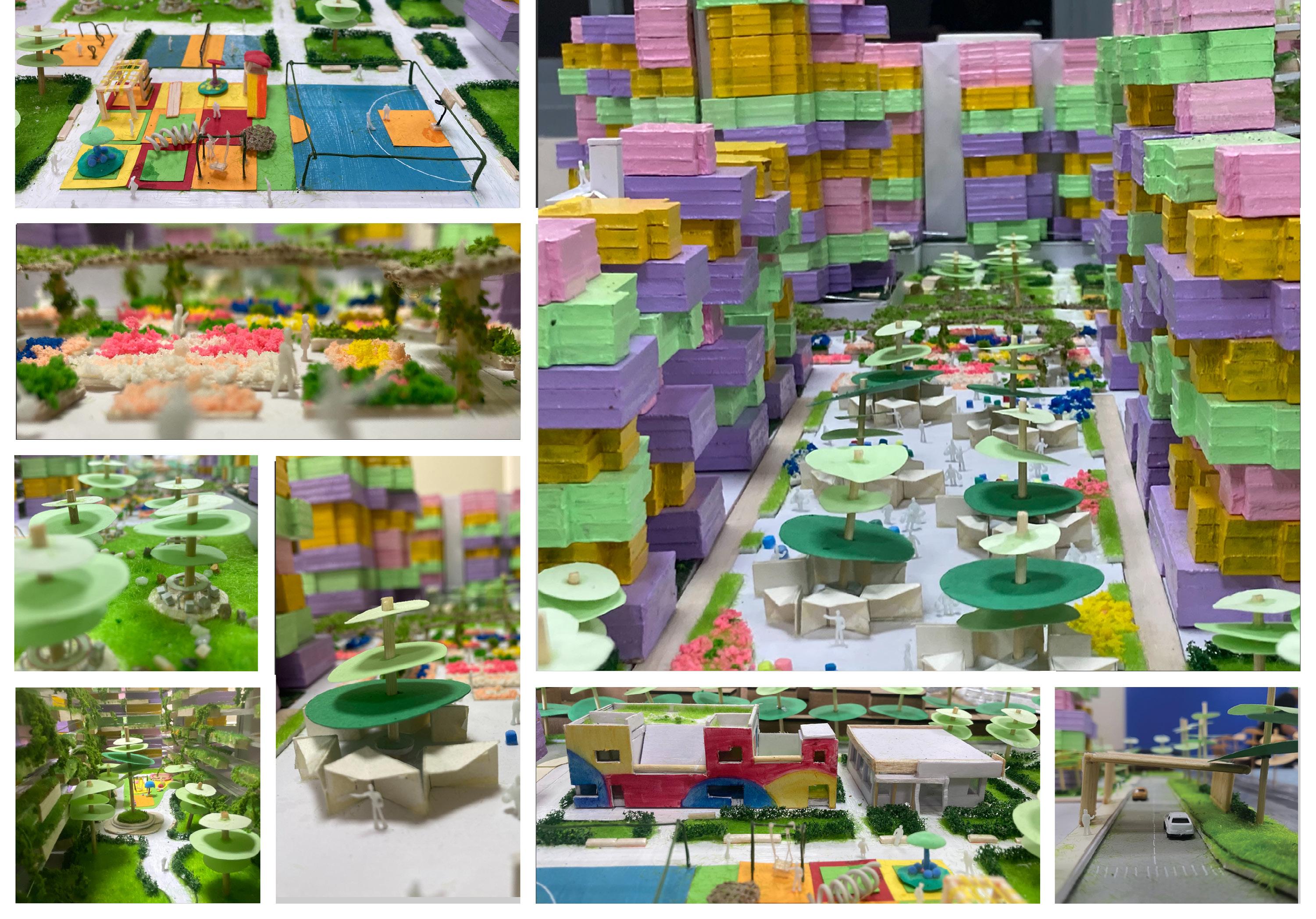
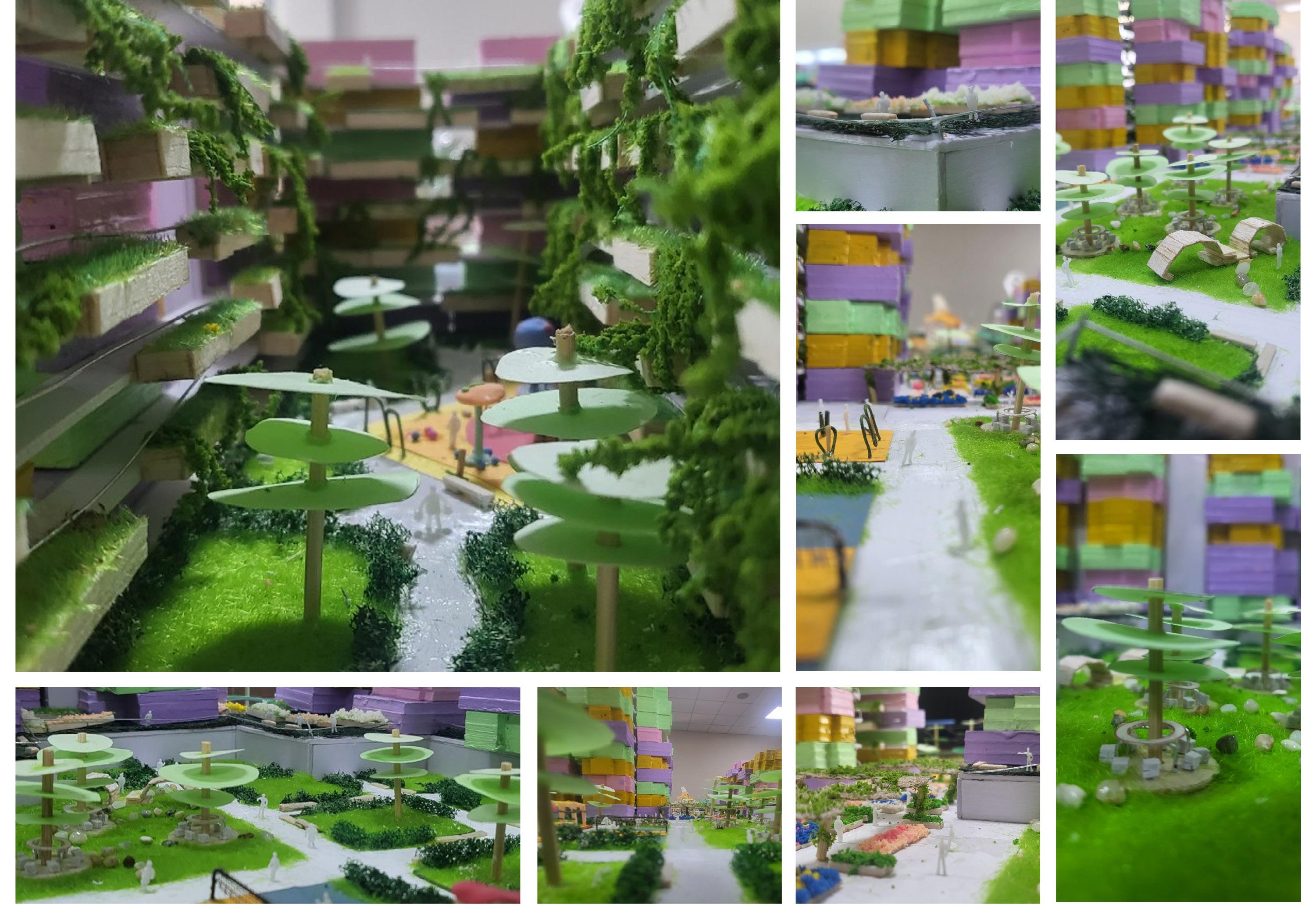
This project allowed me to better understand the practices of the local community, aiding in the design of a small housing unit and the conceptualization of a complete residential area with fundamental design principles and practical solutions. I would like to express my gratitude to Mr. Long, Ms. Ngoc, and Ms. Trang for their exceptional guidance and support throughout this project. I am also thankful for the valuable contributions and ideas from all involved. Lastly, a special thanks to my teammates, whose assistance has been instrumental in the successful completion of the physical model.