Archi-tectural Portfolio
Academic/Professional
Selected Work 2018-2024
by Tong Fong Koo
Experienced Part II Architectural Assistant
24th November1996
MalaysianChinese tongfong96@outlook.com
+447709104911(UK) /+60143170396(MY) www.linkedin.com/in/tong-fong-koo-111919213
Edu. Prof. EDUCATION
Master in Architecture
QueensUniversityBelfast,UnitedKingdom
Bachelors of Science (Hons) Architecture
Universiti TunkulAbdul Rahman,Malaysia
IGCSE , Cambridge International Examination
Alpha&OmegaCentreofExcellence,Malaysia
SKILLS
Autodesk Autocad
Autodesk Revit
Sketch Up
V-Ray
Enscape
Lumion
Adobe Photoshop
Adobe In-design
Microsoft Word
Model Making
Hand Sketching
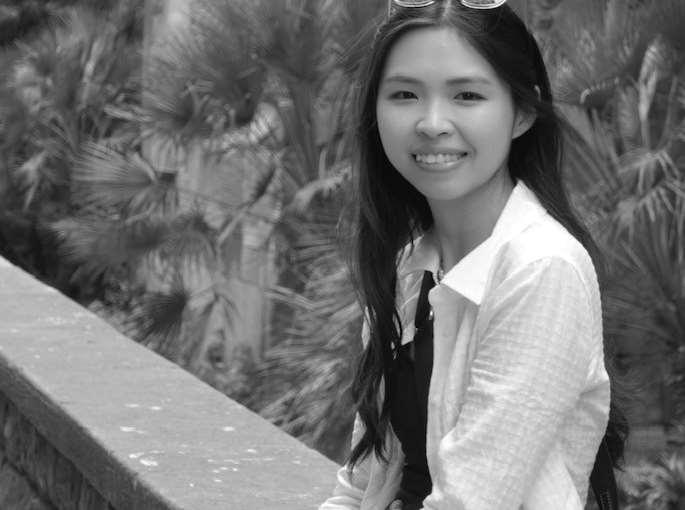

WORKING EXPERIENCE
Part II Architectural Assisstant atHamiltonArchitects, Belfast,NorthernIreland, UK:
• Involved in all project stages (RIBA Stage 1-6), performing tasks such as drafting, detailing, creating 3D models, documentation, coordination, and on-site experiences. Well-experience preparing drawing packages with REVIT and AutoCAD
• Produced high-quality graphical illustrations using Enscape and Photoshop for presentations and reports.
• Demonstrated strong coordination skills by collaborating with consultants and specialists throughout project phases and managing the uploading process of information packages to a collaborative cloud-based system.
• Played a role in material selection and engagement with suppliers within budget constraints, contributing to product specification compliance to building regulation.
• Independently managed construction projects, addressing design and technical challenges.
• Oversaw project meetings, conducted site inspections, and coordinated with contractors and project manager to ensure quality and adherence to timelines.
Part 1 Architectural Assisstant atDesignCollectiveArchitects(DCA), Malaysia:
• Facilitated effective communication with consultants, optimizing project coordination and ensuring smooth workflow.
• Successfully managed project submissions to regulatory authorities, adhering to relevant regulations and ensuring timely approvals.
• Played a key role in material selection and supplier relationships, ensuring the procurement of high-quality materials aligned with project specifications.
• Supported the Architect in presenting innovative design proposals to clients, contributing to the development of creative solutions.
Industrial Training - Internship atAKIPROCharteredArchitect,Malaysia:
• Provided assistance in architectural drawing amendments, contributing to the refinement of design.
• Contributed terrace housing unit designs.
• Actively participated in general architecture meetings, gaining insights into industry practices and standards.
• Developed an understanding of regulatory processes by visiting regulatory authorities and familiarizing with submission procedures.
I’m a dedicated and detail-oriented experience Part II Architectural Assistant with over 3 years of experience working on a variety of projects in the UK and Malaysia, including luxury houses, healthcare facilities, offices, art and culture venues, and educational projects. Proficient in CAD, Revit, SketchUp, and Photoshop, I excel at creating high-quality graphical illustrations and 3D models. Known for my independent problem-solving skills and effective communication, I’m committed to delivering projects on time and within budget. Passionate about exploring new experiences in different places, I’m excited to contribute to a dynamic architectural firm where I can continue to grow my skills and make a meaningful impact.
2020-2022 2016-2019 2009-2014
INTEREST Conservation Sustainable Design Urban Design Technology LANGUAGE BIO. 2022-Present 2019-2020 Oct-Dec2018
English Mandarin
丹凤邱
TONG FONG KOO
.........................................................................................
TABLE OF CONTENT...
PLATFORM, PLATEAUS AND RELIEF/ TURKISH BATH
Year2021/SEP-MasteresisYear2Project- Academic ColmMoore& CatherineBlaney, QueensUniversityBelfast
ECO-EQUINE LEARNING CENTRE
Year2020/JAN-MasteresisYear1Project -Academic SeanCullen&GregKeeffe, QueensUniversityBelfast
REVIVE / MARITIME VISITOR CENTRE
Year2019/JUNE- Studio 6- Academic Ar.SoongMeowSin,UniversitiTunkulAbdulRahman
1
2 3
PROFESSIONALSELECTED WORK
YearJuly2019-August2024
HamiltonArchitects,Belfast, Northern Ireland
DesignCollectiveArchitect(DCA), Selangor, Malaysia
NEWRY THEATRE AND TOWN HALL
Newry,Northern Ireland,UK
REFURBISHMENT OF DOROTHY GARDINER UNIT & DONARD BUILDING
KnockbrackenHealthcarePark,Belfast
GLENWOOD PRIMARY SCHOOL
Belfast, Northern Ireland,UK
CHAN’S RESIDENCE
KualaLumpur, Malaysia
4
I. II. III. IV.
PLATFORM,PLATEAUSANDRELIEF
NorthBullIsland
Thethesisresearchdelvesintotheprofoundinfluenceofnaturalforcesontheformationofarchitecturalstructuresataspecificsite,exploringtheexperientialaspectsoftheresultingbuildings.Itfocusesonexaminingperspectivesfromdifferentpointsonthesite,particularly viewstowardsthehorizonanddatum.ThisresearchprojectissituatedonNorthBullIslandinDublinandcentersaroundaTurkishbath facility.Thesiteitselfincludesdynamicelementssuchasdunes,proximitytothesea,andthepresenceoftheNorthBullWall.




Composition Study










A series of precedent studies were introduced into the design process to support eachdesign developing ideas about space andconfiguration.Model making becomes the main working method throughout the development of the thesis. Model making helps to focus on the detailed exploration and articulationofthespace.Ithelpstodiscoverthingsmoreeasilyinthethree-dimensional setting.Precedentstudies are drawn andpresentedin Isometric to focus onanddissert thespecific elements ofthe building.
ProposedTurkishBath.
Dune
Proposed Site
Dollymount Strand
Shared Bath
Sea The Bull Wall
Our Lady Statue
artistic process involves taking simple elements, like a parallelepiped, and subjecting them to unpredictable changes out of curiosity. ese changes result in forms that oen evoke play, opposition, and conflict with nature in the spaces between reliefsections,characterized byreductionand distortion (Powell,2010)
Mary Martin @ GeometricAbstract Relief
Martin’s
artistic process involves taking simple elements, like a parallelepiped, and subjecting them to unpredictable changes out of curiosity. ese changes result in forms that oen evoke play, opposition, and conflict with nature in the spaces between reliefsections,characterized byreductionand distortion (Powell,2010) © Jeroen Verrecht ExpandingForm©Estate of MaryMartin DACS20
*Model Making/Hand-drawing/Photoshop/Autocad
Dom Hans van der Laan @Proposition Theory Martin’s









roof act as a big gutter system
a
allowance to collect water
all higher level
The
that provides
bigger
flow from
of the roof.
Rainwater collection pond that is
to the
the case
pitched roof, there are no connected downspouts. Instead, rainwater flows directly from the upper level of the pitched roof to the lower level of the flat roof, which is connected to the rainwater collection system. The rainwater downpipe gathers water from two separate roofs, running in parallel and ultimately connecting to the rainwater collection pond. This design concept draws inspiration from the rainwater downpipe system found in St. Peter’s Church.
SchemeticModelofthePublic BathBuilding
Underground Rainwater Harvesting System.
connected
rainwater harvesting system. In
of the
Isometric Drawing of the Public Bath Building Rainwatersystem.
Perpective that show the way from beach toward the building.
The corridor surround the courtyard space.
The perspective of space where the main programs located.









Schemetic Relief Model of the Public Bath Building














TheVerticalEnvelope
ewallplaysacentralroleinshapingtheoveralldesignconcept ofthebuilding,harmonizingwiththepresenceoftheNorthBull Wall.einterplayofoverlappingandrepetitivewallswithinthe structuregeneratesrhythmsandmovementinspiredbyestablishedprinciplesofspatialcomposition.
Female Changing Male Changing SteamRoom Sauna Sauna Shower Refreshing Pool Jazucci Massage Room Resting Resting Swimming Pool Cafe Toilet Hall Courtyard Public Parking Entry Lounge Pond Beach Sea Dune
Platform eplatform is elevated and recessed relativeto the natural ground, creating a hierarchy on the plan that underscores the connection between nature and the built environment. Situated on uneven sand dunes, this design allows the movement of these natural features to seamlessly traverse a flat solid surface over time, fostering integration with the surrounding naturalsetting.
Ground and
e primary structural system of the building relies on load-bearing masonry walls to support the floor and roof components. e primary beams run perpendicular to these walls, providing continuity and integration from one spacetoanother. The Shelter e roof design conceals itself between the walls, aligning with the varying heights of these walls. e building predominantly features simple flat roofs, each strategically designed with the appropriate slope to facilitate efficient drainage. However, the roofs for the steam room and the jacuzzi areas depart from this pattern, adopting pitched designs that align with the specific functional needs and corresponding ceilingdesignsofthese spaces. Relief models are potent tools for visually conveying the concepts of platforms and horizons in this architectural design. The model meticulously break down each architectural element, such as walls, structure, ceilings, and roofs, to vividly demonstrate the various levels that collectively constitute an architectural structure stretching toward the horizon. In “Uncommon Ground” by David Leatherbarrow (2000), the idea of seeing architecture and its horizon topographically entails a focus on the distinct roles that different settings play and uncovering similarities or parallels between them. This approach reveals not only the distant aspects but also the familiar aspects, which are the recurring patterns in various situations. Ultimately, it allows for the horizon to be both dispersed and condensed in our perception.
Skeleton
ProposedTurkishBath FloorPlan BullIsland,Dublin,Ireland
SwimmingPool

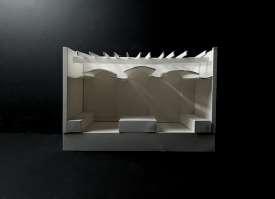
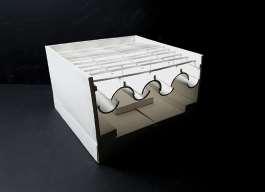
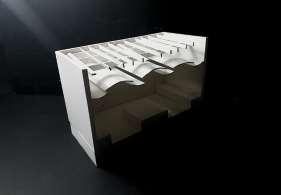
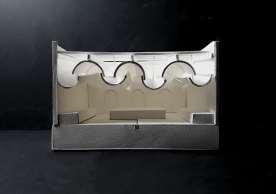
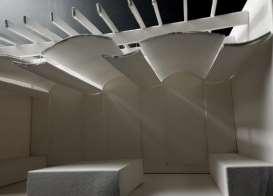
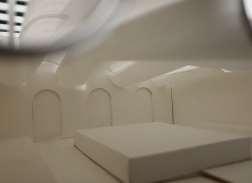


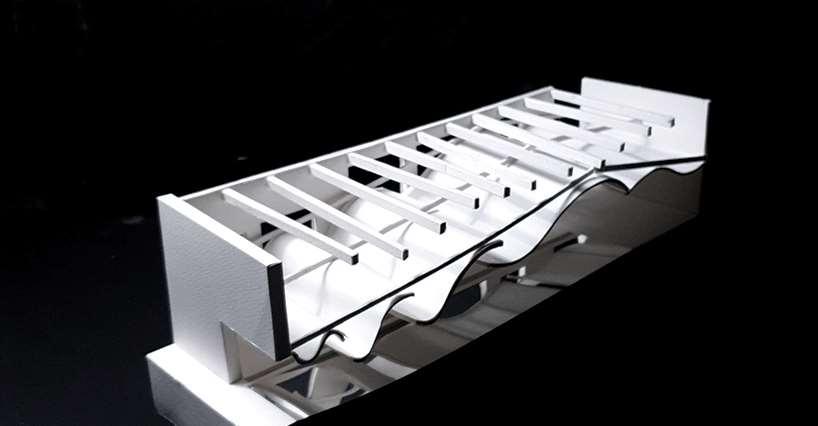

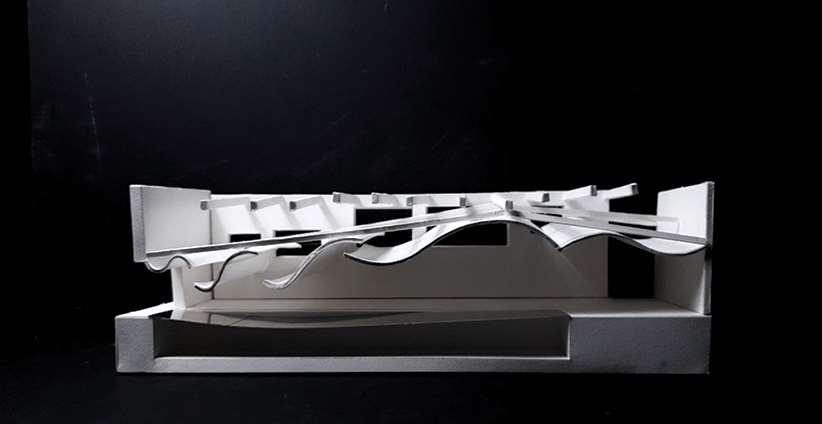
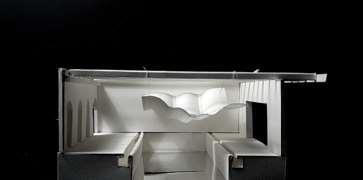

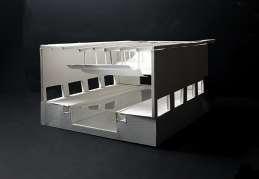
design and plumbing system of the steam room. In line with the traditional Turkish bath design, which often featured sloping roofs like domes or vaulted ceilings to manage water dripping, the ceiling design for the steam room follows a similar principle. It takes on a curved shape, with one side facing upwards and the other downwards. This unique design allows condensed water to collect on the concave ceiling and flow downward due to gravity, where it is gathered by the convex ceiling acting as a gutter. The ceiling’s end is seamlessly integrated with a concealed gutter in the wall, facilitating water flow to the slanting roof design. Additionally, groove lines on the walls serve to direct water from the walls towards the floor drainage system.
SteamRoomIsometricDrawing Structure
size of the swimming pool is a 25-metre swimming pool follow by the concept of previous space exploration with the idea of the sectional flow from water, building and dune, the ceiling is designed into a more geometrical modus and exaggerated curve greatly influenced by the ceiling design of the bagsvaered church.
This innovative ceiling inclination is heavily influenced by the study of St. Peter’s Church in Klippa, where room roofs are progressively set at different levels, mimicking the appearance of the church. Transitioning from a flat roof to a sloping one not only enhances the room’s functionality but also vividly emphasizes the concept of water flow. FinalModel@ Swimmer swims in the direction toward the opening on the wall with the lowest ceiling height in the room that frames the view of the beach and horizon. Swimmers swim in another direction with double high curve ceiling designs that create visual impact and form an interesting flow in the space. The curve is designed in parts with 90-degree skylights to avoid direct sunlight into the space.
The
FinalModel@
Church
Space Exploration: Steam Bath Model Space Exploration: Swimming Pool Model Model 1@ The layered ceiling panels create skylightopeningsfor natural light. A continuous arched frame on thewall is integrated with the ceiling and set back into the wall to enhance theroom’s spatial quality. Model 1@The swimming pool curved ceiling, inherit from the steam room design, features rhythmic layers for natural sunlight. The orientation changes the swimming direction and offers beach views with a continuous, water-inspired curve. Lower wall openings provide additionalnatural light. Final Model@ The final design of steam room design enhances the ceiling, forming geometric, overlappingpanelsthatcreateasmooth,relaxing transition. The ceiling now pitches for better drainage, with wall grooves channeling water to floor drains. InspiredbySt.Peter’sChurchinKlippan, the sloping roof improves functionality andemphasizes the water theme.
Precedent: Bagsvaered
Copenhegan
Precedent: St. Peter’s Church Klippa
RECONNECTING THE URBAN TO THE VILLAGE CITY.
Eco-equineLearningCentre
Giant Park,Belfast
In the spirit of the master plan’s overarching theme, which emphasizes the integration of a forest park, a return to nature, and the reconnection to the countryside, we present a concept – the Eco-Equine Learning Center. This visionary project is driven by the noble objectives of promoting ecological conservation and equine-related activities to the broader public. Our aim is to create an immersive learning environment and a diverse range of programs for visitors to engage with, all while harmonizing with the natural surroundings.
The heart of this endeavor is a building designed to seamlessly accommodate both animals and humans, offering them an opportunity to fully immerse themselves in the embrace of nature. Within this structure, a state-of-the-art laboratory facility is dedicated to advancing research in the fields of equine studies and biodiversity. Placed strategically between the equine running track and the envisioned forest park, this building serves as a vital link, facilitating a smooth transition between these two integral elements of the project.
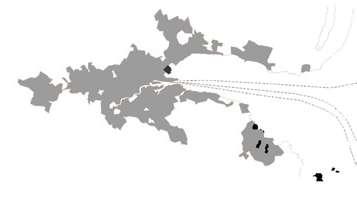
*SketchUp/Lumion /Photoshop /Autocad
Section through the Eco-learning Gallery and Laboratory
Wetland Section
The rainy weather of Northern Ireland provides ideal conditions for the formation of wetlands. Where water meets dry land give a home for a wide range of species from insects to wild birds and waterfowl to aquatic plants and animals. The wetlands within the Learning Centre provide a setting for a better understanding of the ecosystem and a deeper insight into the environment in which plants and animals live.
Eco-equine Laboratory
Viewing Deck
Aquatic Pond
Resting Pavillion
Learning Gallery
Bird Sanctuary
Ground Floor Plan
First Floor Plan
Timber frame pitched Skylight.
observation.
Viewfromrider roomfortraining
Prepareand holdingarea.
public.
Glulam structure.
Viewingareafor
doorformachinery entry formaintenance.
torunning racecourse 7a.mBeforeuse DAILY MAINTENANCE OF ARENA 5p.mAerused Surface checking before taining to remove any thing left unintentionally in the arena. Check the surface consistency. If the surface is ueven, it will be groom by dragger manually at specific uneven parts. The equipment will be all kept before grooming. Daily grooming will be carry out after arena used. The surface will lift particle, mix, compact and level tby the Arena drag. The Arena will be watering for dust control at the last evening to prevent the Arena over-moisture the next day when are needed in use and water will not evaporate too quickly during night.
View toforestpark. Wide
View
Section through the Horse Arena
REJUVENATING THE AGING CITY.
MaritimeVisitorCentre
Teluk Intan,Malaysia
The introduction of a visitor center is proposed to integrate the future development of Heritage Square on-site, creating a signature network of spaces and opportunities for both visitors and the community. The aim is to establish a dynamic relationship with the riverfront and to conserve the site’s ecology. The building will enhance visitor flow through exhibitions and amenities while enriching educational spaces.
The visitor center will offer purpose-built tourist facilities and attractions essential for fostering sustainable regional tourism. Its functions include promoting the area, providing orientation and enhancement of attractions, managing and filtering visitor flow, and serving as a substitute for on-site visits. This role actively promotes the city, exposing tourists and residents to culture as a social practice by displaying everyday cultural artifacts and boosting cultural awareness. Public-private partnerships will help rehabilitate the city’s history and culture.


*Revit /Lumion / Photoshop/Autocad
Introduction to Teluk Intan
Teluk Intan is a town in Hilir Perak District, Perak, Malaysia. The town was founded on the river bank of the Perak River. The river forms an oxbow meander as it flows through the town and the town is built around the oxbow. Majority of the population in Teluk Intan is Chinese and they are aged 40-59. It could be speculated that Teluk Intan is a strategic place for retirement beside local settlements decades ago, as low as living expenses, moderate pace of daily life and high cultural values.
Socio-economic
As the longest river in the Peninsular Malaysia, Perak River serves its purpose for numerous years in history. This water path was crucial for social, economic and cultural activities. One of the main purposes of this river in the past was to transport in the 19th century. An interesting activity to do would be able to ride on boats to have an adventure, tourist can paddle their way through the historical points and experience Teluk Intan from a different pointsof view.
Fisherman - Main mode of economy - The eight Chinese fishing village earn a living from fishing - Fish exported to singapore
Dredger - Sell sand for construction purpose - Extra income for Perak - One of the river cruise visitng spot
Boat Builder - Build boats and ships for fisherman - Repair and maintenance - Major industry - Export
Transportation - Transfer Kampung Cina resident to Teluk Intan for working and buying
Tin Smith - Make boat buildings’ smoke vent, popsicle freezer and dim sum steamer - Make good use of local needs
Swift House - Deserted shophouses had become swift house - Extra income for local who rent thier shophouse for swift house
Tourism - A sustainable economic development - To encourage, promote, and develop tourism as major socio-economic activity
The proposed Visitor Centre will showcase a range of antique and classical boats, from wooden vessels such as fishing boats, tugboats, and pilot boats to modern fiberglass boats. Additionally, the display will include ship models, maps, photographs, navigation tools, and various other maritime materials.
The exhibition walls will also feature creative boat designs by the local community, resulting from a series of boat arts competitions. The centre will offer boat rental services, providing fishermen and the community with opportunities for water activities such as fishing, boating, dragon boating, and more.
Ground Floor Plan
First Floor Plan




MASSING DEVELOPMENT
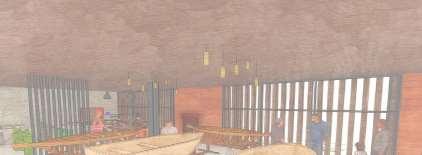

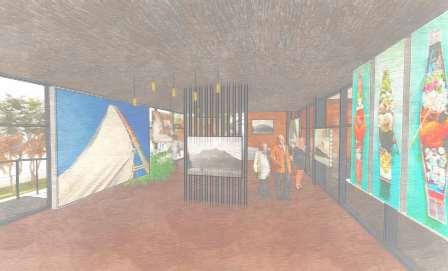
econceptof architectureis based on thespatial dispositionandaxisofformal geometries and city typologies ofTeluk Intan.einfluence aredrawn fromtheidentities ofsite inscludingriverfront design andboat industry.
ExhibitionHall Workshop Gallery OutdoorPublic Space
Massing development based on the axis on site, open view toward the riverfront.
Entrance and services located, relating to the proposed square for future develepment.
Massing lifted provide pedestrian route.
Massing seperation devide public, semi-public and private space.
Massing face toward river. Proposed public plaza for local and act as a buffer between road and river to the building.
THE NEWRY THEATRE AND CONFERENCE CENTRE.
Newry,Northern Ireland,UK
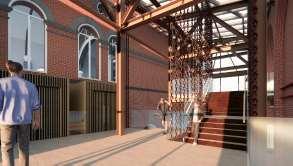
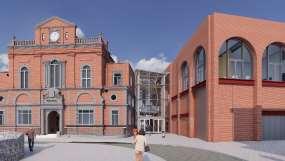
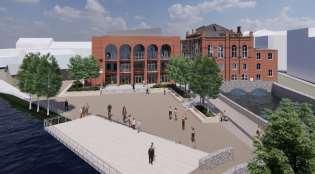
The Newry theatre and Conference Centre, as part of the Newry City Centre Regeneration program by the Newry, Mourne, and Down District Council, represents a significant investment in enhancing cultural and community activities in the heart of Newry, Northern Ireland. be project's primary goal is to create a vibrant cultural hub that serves both residents and visitors by providing a modern and versatile space for various events and performances.
The project involves the renovation of Newry's existing Grade 2 listed Town Hall and the construction of a new, modern multi-functional venue on the site of the Sean Hollywood Arts Centre.This combination of historic preservation and modernization is designed to create a unique and appealing cultural space.Aglazed atrium links the two buildings, the Town Hall and the new theatre building, allowing them to operate together seamlessly as a single venue. The architectural design likely enhances the functionality and visual appeal of the centre. Projected cost = £15.6M
At a project cost of £15.6 million, the project seeks to elevate Newry’s cultural landscape by introducing a 255-seat theater. This adaptable theater space is designed to accommodate a wide array of performances, events, and seating configurations, catering to diverse interests ranging from theater productions and music concerts to conferences and other entertainment forms.
Contribution:
Stage 2-4 drawing package in Revit BIM worksharing
Newry theatre and Town Hall is the project that I have been involving for the longest period of time in Hamilton Architects. I joined in when the project were in RIBA stage 3 and continue to work in the project until the end of the stage 4, preparing for the tender drawing packages. The project is run by BIM modelling using Revit to produce 3D model and 2D drawing packages.
I work collaboratively with a ConservationArchitect, an architectural technologist and a Part I architectural assistant through worksharing in Revit for model development, detailing and producing general drawing for regular coordination and submission. I get the opportunity to coordinated with consultants and specialists on working drawing for information exchange. I have a great improvement on my Revit skills through this project and managed to produce drawing independently.
*Revit /Photoshop Art& Cultural Stage 3-4TenderDrawing
*Professional @ Part 2 / HamiltonArchitects
GLENWOOD PRIMARY SCHOOL.
Belfast, Northern Ireland,UK
The Glenwood Primary School project involves refurbishing the existing Grade B1 listed school building and replacing the 1960s extension. The current building does not meet the present needs or accommodation standards specified in the Department of Education Primary School Building Handbook. However, as a well-preserved example of the work of renowned architect R.S. Wilshere, the project aims to preserve and enhance the building’s heritage significance while modernizing the facilities.
The redevelopment will deliver a Department of Education Building Handbook-compliant 21base primary school, a 4-class base SEN unit, school meals accommodation, and a nurture suite. Due to the site’s varying levels and limited space, the extension will be a two-storey linear building, utilizing the split level of the site. The proposed façade finishes will include brick, reconstituted stone, and render to harmonize with the existing listed building.
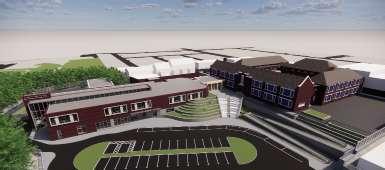

The project also includes improved accessibility features such as enhanced pedestrian access, vehicular access, drop-off facilities, and parking off Shankill Road. Currently, there are two main entrances, and the redevelopment aims to improve overall site accessibility and functionality. The extension will address both the heritage preservation and the modernization needed to meet current educational standards.





Contribution:
For this school project, my primary contribution was preparing the Stage 4 tender drawing package using both Revit and CAD. The drawings included General Plans, Detailed Plans, Fire Strategy Plans, Acoustic Plans, and Finishes Plans for walls and floors.
Due to the nature of conservation projects, special consideration was required for elements to be preserved and retained or to be removed and replaced. I mainly focused on the door and window schedules, elevations, and designs. While doors in new buildings are typically standard, doors and windows in listed buildings required onsite surveys and detailed markups to determine whether they should be retained or replaced. This process was time-consuming, particularly since some existing doors and windows needed upgrades to meet fire safety standards, necessitating detailed surveys and precise indications on the plans.
*Revit /CAD/Photoshop Education Stage 3-4TenderDrawing
Plan First Floor Plan
Ground Floor
*Professional @ Part 2 / HamiltonArchitects
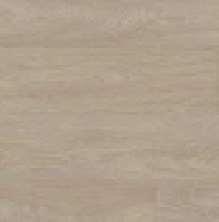
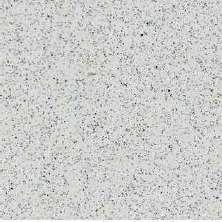
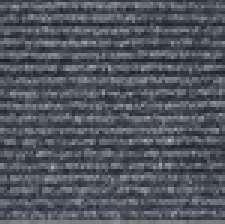
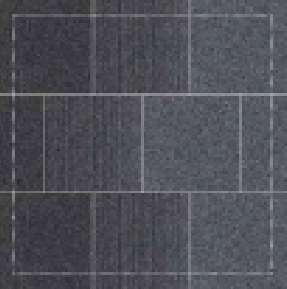
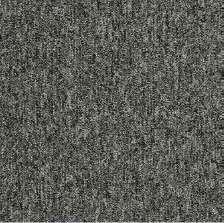










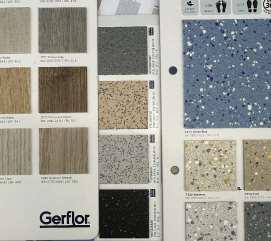
Contribution:
I took charge of overseeing the extensive refurbishment of the Donard Building and Dorothy Gardiner Unit during Stage 5, which commenced in November. Assuming this role, I had the autonomy to independently manage the project, participating actively in bi-weekly progress meetings to ensure seamless communication among the client, design team, and contractor.Additionally, I conducted site inspections twice weekly, addressing queries from contractors and subcontractors while leveraging guidance from a well-experienced architect to navigate critical issues effectively.
My responsibilities included updating and issuing drawings for construction changes, ensuring contractors were briefed beforehand to maintain clarity and consistency. I also played a pivotal role in coordinating the demolition process and meticulously selecting materials, finishes, and furnishings to maintain cohesive design aesthetics.
Working closely with subcontractors and suppliers, I facilitated discussions to determine optimal solutions for furniture and fittings, prioritizing timely decision-making to keep the project on track. Furthermore, I provided crucial support in building control submissions, promptly responding to queries, and meticulously revising drawings to ensure compliance with regulations, thus safeguarding against potential disruptions to the project timeline and budget.
REFURBISHMENT OF DOROTHY GARDINER UNIT.
KnockbrackenHealthcarePark,Belfast NorthernIreland,UK
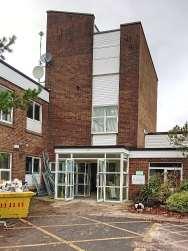
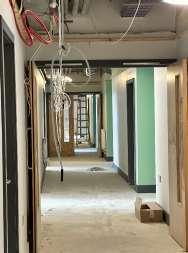
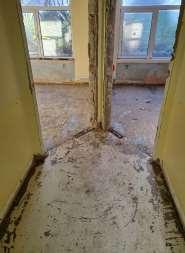
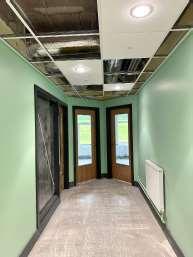
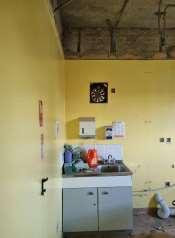
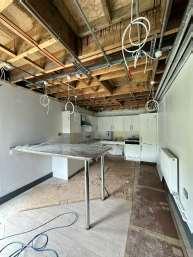
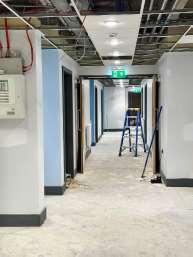
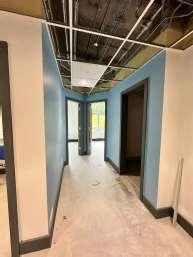
General Wall Skirting & Architraves All Door Panel All Screen Frame Feature Wall Clinical Room Acc. Toilet Group Area Waiting Area/Reception Timber Vinyl Acoustic Vinyl Entrance Matting System Floor Finishes Wall Finishes Gerflor Nerok 70 2245 Newport Natural Tarkett Commerical Safetred Universal 110 Venus Gradus Lafi Connect LC9 LCFUSION LC11 Gradus Boulevard 1500 wiper Calculus colour Carpet Tile Kitchen New kitchen with updated fittings and cabinets, featuring a new table bar top.
REFURBISHMENT OF DONARD BUILDNING.
KnockbrackenHealthcarePark,Belfast NorthernIreland,UK
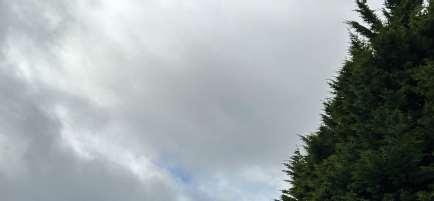
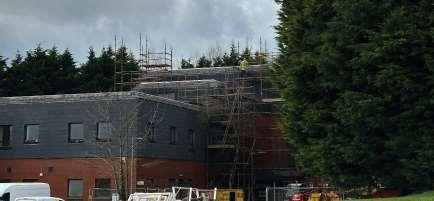
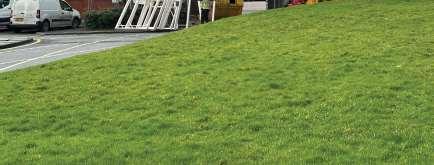

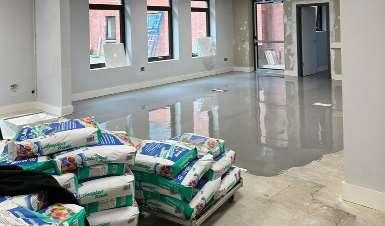

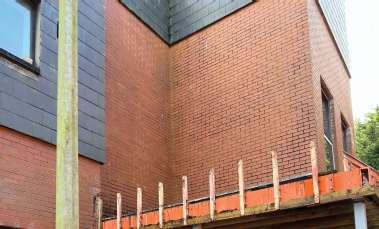
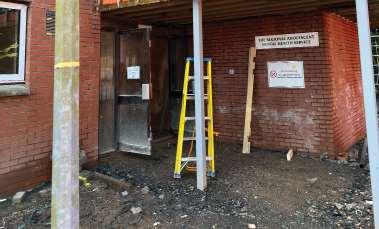

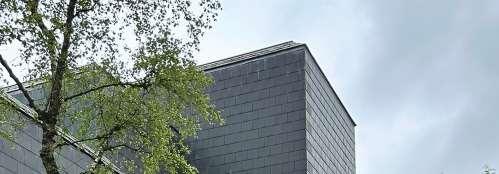
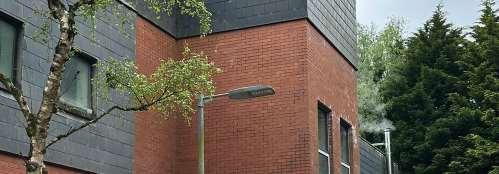
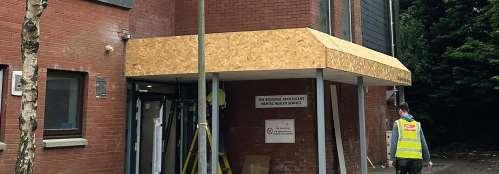


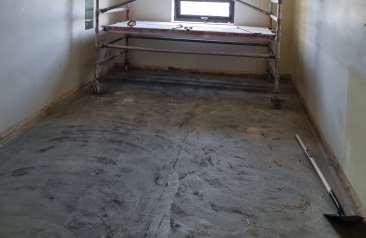
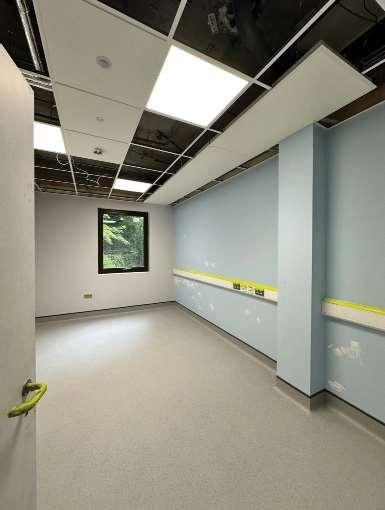
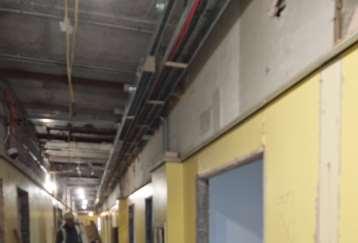
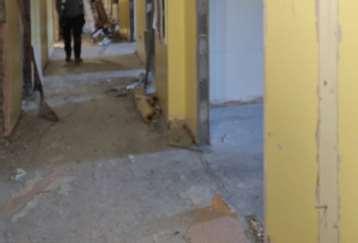
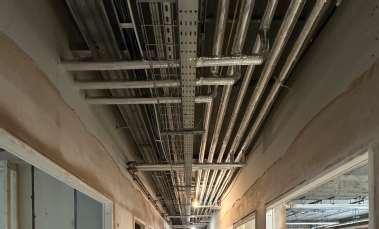
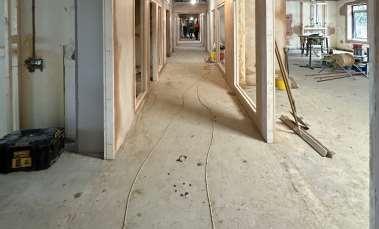

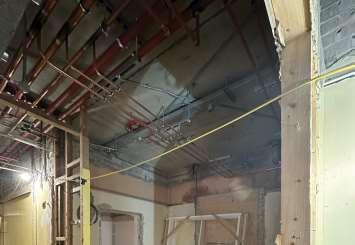
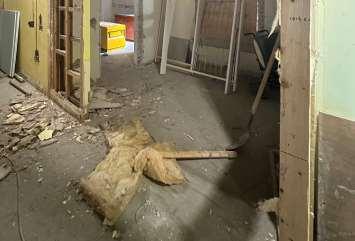
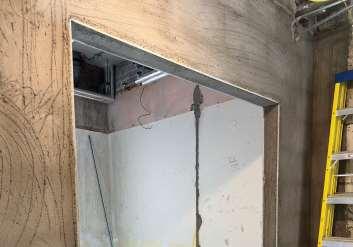
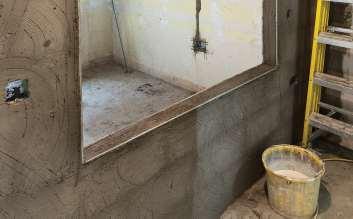
*CAD /Sketch Up/Enscape/ Photoshop Office& HealtcareBuilding Stage 5-7Construction Corridor Corridor Clinical Room Corridor Reception Entrance Group Area New masonry wall added for fire compartmentation in the reception area. Proposed screen along the corridor leading to the group area New roof replacement to entrance canopy and paving to entrance. Wall between two group room open up with folding partition install between room. Proposed new screen. Green corridor wall with dark grey skirting and architrave, ensuring LRV differences between the wall and door for enhanced visibility and accessibility. Different colour of corridor create direction for the building. *Professional @ Part 2 / HamiltonArchitects
CHAN’S RESIDENCE.
KualaLumpur, Malaysia
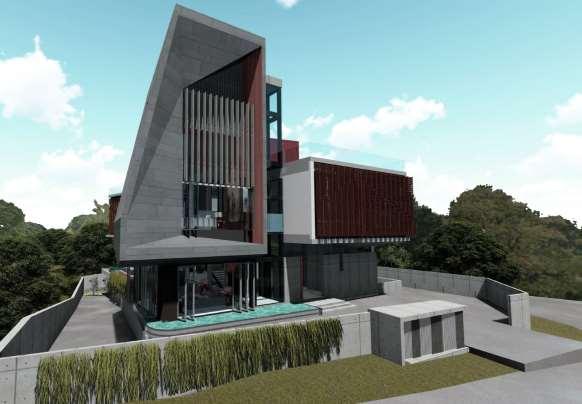
The project, which commenced its design phase in 2019, involves the construction of a private bungalow on a designated plot of land in Kuala Lumpur, Malaysia, commissioned by a private client. With a budget allocation of 10 million Malaysian Ringgit, the chosen site resides within a sloping area within an exclusive residential development zone.
Contribution:
In my initial project with Design Collective Architects, I worked on Dato Sri Chan’s private residence during the tender stage, focusing primarily on preparing tender drawings. Given the design-oriented nature of the project, meticulous attention to detail was crucial to ensure accuracy during construction. This opportunity allowed me to coordinate with structural and mechanical engineers to ensure seamless design integration. Additionally, I sourced specialized materials and presented them to the client, ensuring their satisfaction with the proposed design. I also facilitated the planning submission process online and managed the submission of necessary hard copy documents and drawings to the city council.
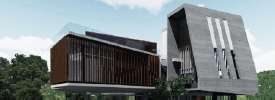

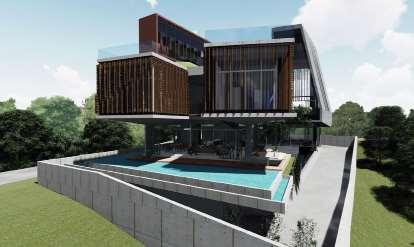
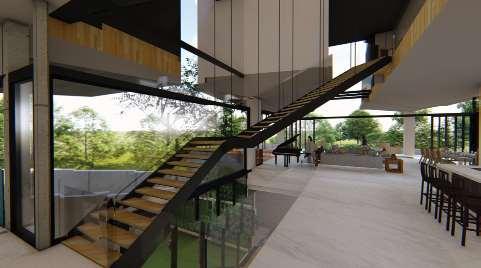
*SketchUp/CAD/ Photoshop PrivateResidence Tender Drawing
view to stair
Rear Elevation Interior
Roof Detail Pool & Overflow Detail
Mood Board Presentation
*Professional @ Part DesignCollectiveArchitects(DCA)
Side Elevation

LinkedInProfile:
THANK YOU...





































































































































