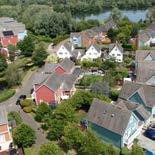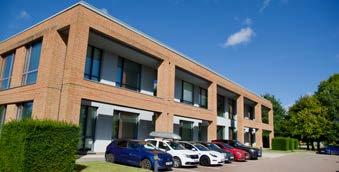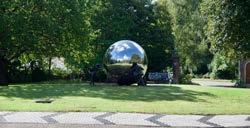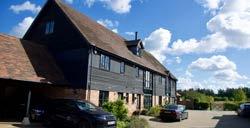

DESIGN QUALITY

Achieving High Quality Design
Introduction
9.1 Good design is essential to delivering sustainable development. It enhances quality of life, improves perceptions of place, and supports environmental and economic benefits.





9.2 The NPPF attaches great importance to creating better places in which to live and work by achieving inclusive and beautiful design and sets out how this can be achieved through both plan-making as well as through the evolution and assessment of individual proposals. This Plan provides draft site allocations, the design of which will be critical in creating vibrant, safe and functional communities with a distinctive sense of place that respect their local context. A key objective of this Plan therefore is to ensure that all future development is designed with quality at its heart.

9.3 The borough has a rich and diverse urban and rural environment, containing many established and attractive places and buildings with distinctive architecture worthy of protection and enhancement. Such examples are the vibrant and modern garden village settlement of Kings Hill, built on a former WW II airfield that provides a high-quality environment for homes and businesses, the unique Grade I listed Victorian Gothic Hadlow Tower locally known as “May’s Folly” and the numerous traditional oast houses of the historic hop industry, built of Kentish vernacular design and materials.
9.4 This Plan seeks to ensure that new buildings and spaces complement the rich character of the borough and create inclusive, attractive and healthy places which reinforce local distinctiveness. Furthermore, well-designed places can promote economic benefits including reduced heating bills, and in environmental terms, the use of sustainable materials can reduce the effects of climate change, with appropriate planting (including native species) increasing biodiversity levels on site and in the surroundings.
9.5 National planning policy is clear that the protection and enhancement of our built environment is fundamental to the achievement of sustainable development and is embedded within the overarching objectives of the planning system (Chapter 2, Paragraph 8 (c) of the NPPF). The importance of the built environment is further strengthened in Chapter 3 of the NPPF which requires Local Plans to contain strategic policies that (amongst other material planning issues) make sufficient provision for the conservation and enhancement of the built and historic environment.
9.6 In 2019 the Government published the National Design Guide which sets out 10 principles of welldesigned places (updated 2021). This is shown in the diagram to the right.
Figure 9.1: National Model Design Code Diagram

9.7 As a borough that is predominantly rural in character, to achieve well designed places, developments should also respond positively to the borough’s landscape characters and settings as informed by the Landscape Assessment of Kent (2004) and other landscape evidence including the borough’s Local Landscape Character Assessment (2025) and Landscape Visual Impact assessments (2025).

9.8 When assessing the appropriateness of design, the council is informed by the Kent Design Guide (2000) and a suite of Character Area Appraisals, as well as the Kent Downs AONB Management Plan 2021-2026 and the High Weald AONB Management Plan 2024-2029.

9.9 Sensitively designed schemes can help reduce the likely energy demands of developments - and thereby mitigate the impacts on climate change - through the orientation of buildings and landscaping that makes the best use of natural light, heat and even shade. Well-designed places can also help reduce crime and disorder through natural surveillance and create secure environments. With this in mind, applicants should have regard to guidance in ‘Secured by Design’ or equivalent good practice at the time the application is made. In addition, a high quality well- designed environment can make a positive contribution to the health and wellbeing of residents and visitors.


9.10 Policy D1 sets out the council’s design expectations for proposals in the borough and includes key principles that should inform all proposed development.
Policy D1: Achieving High Quality Design
1 All development in the borough must incorporate principles of good design, be of the highest quality, and create inclusive, attractive places which promote a sense of place, pay regard to local distinctiveness and character and contribute to health and wellbeing.
2 Design must be considered at the earliest opportunity, having regard to national and local design guidance (including The Kent Design Guide), relevant design guides and Design Codes.
3 Major applications will be expected to demonstrate early, proactive and effective engagement with the community on design issues, where appropriate and as advised via any pre-application discussions.
4 Development proposals will be supported where they:
Context and Identity
a Are locally distinctive, respond cohesively and create a positive sense of place by demonstrating a thorough understanding of the context and character of an area, including but not limited to, important views, topography, landscape and landscape features, townscape, form, details, materials, scale, skyline and heritage;
b Respond positively to the scale, density, grain, massing and rhythm of the area; and
c Are visually attractive and demonstrate a well-considered design response within the proposed elevational design, architectural detailing and use of local, traditional and high quality materials.
Built Form and Layout
d Promote inclusive design;
e Demonstrate that they meet the government’s latest Nationally Described Space Standard in respect of internal accommodation, clearly setting out the floor area, number of dwelling storeys, the number of beds and built in storage area for each dwelling typology;
f Make efficient use of land with sustainability at the heart, with ease of access to local public transport, facilities and services;
g Incorporate way finding by using landmarks, vistas, destinations and focal points;
h Be of an appropriate density for the area. Higher density development will be encouraged in sustainable and accessible locations where this is appropriate and is complementary to prevailing character. Lower density development may be appropriate in edge-of-settlement locations. Overall, density should be optimised in a way that accounts for the type of development required to meet the borough’s needs, whilst also taking account of the character of the area;
i Make a positive contribution to the visual harmony of the area;
j Are designed to avoid unacceptable adverse impacts or harm to the amenities of neighbouring properties and their users / occupants in terms of privacy, sunlight and daylight, overbearing, noise, odour, traffic and vibration;
k have regard to ‘Building for a Heathy Life’ and National Space Standards;
l Where appropriate, provide high quality multi-functional green open spaces and public spaces, ensuring that open spaces are designed to be resilient to climate change and adaptable over time;
m Support habitat conservation and creation for wildlife and maximise opportunities for Biodiversity Net Gain, including incorporating tree lined streets and other planting;
n Make appropriate and visually attractive provision for service areas, refuse storage (including waste and recycling bins) and collection areas;
Movement
o Ensure easy navigation through a clear hierarchy of street and routes that are of appropriate widths and that ensure inclusivity and accessibility;
p Are well connected in transport terms and integrate well into the existing network;
q Provide high quality pedestrian and cycle infrastructure including PRoW connections and prioritise safe and sustainable transport choices;
r Consider walkable neighbourhood and the prioritisation of people over cars, including looking to reduce vehicle speeds;
s Provide vehicle and cycle parking and charging points in an attractive way that is well integrated and does not dominate or clutter the street scene or detract from the public realm, and responds to local character and design standards; and
t Ensure safe access/egress from development and at each collection point for service vehicles (including appropriate turning areas), paying regard to published council guidance.
Lifespan
u Are designed to be adaptable to changing/ evolving needs and to facilitate opportunities for home working;
v Are designed to last, adding to the overall quality of the area utilising local and traditional materials;
5 Development should, where practicable and proportionate, be designed to:
a deter crime and reduce the fear of crime, paying regard to the principles set out in Secured by Design;
b maximise opportunities for healthy active lifestyle choices; and
c reduce overheating and regulate the internal temperature of buildings through building form, orientation, passive ventilation and cooling, landscaping, urban greening and street trees, shading mechanisms, external colouring and green roofs and living walls.

Reasoned Justification
9.11 The NPPF requires the creation of high quality, beautiful and sustainable buildings and places which are fundamental to what the planning and development process should achieve. Good design creates better places to live and work, boosts health and well-being and helps make development acceptable to our communities. To this end, the NPPF requires that local plans set out a clear design vision and expectations for design policies to reflect local aspirations and for these to be grounded in an understanding and evaluation of each area’s defining characteristics.
9.12 The NPPF is also clear that ‘development that is not well-designed should be refused, especially where it fails to reflect local design policies and government guidance on design’. Applicants will be expected to demonstrate how a high-quality design has been achieved and how national and local design guidance (including The Kent Design Guide) has been considered.
Policy Implementation
9.13 Development proposals must provide evidence, through their Design and Access Statements, to demonstrate how they have responded positively to the design policies in the local plan and local guidance, including The Kent Design Guide, Character Appraisals and where relevant, conservation Area Appraisals and Statements. Design and Access statements should explain how the principles of Policy D1 have been considered and reflected in the project design. Where design and access statements are not required, proposals must comply with the design requirements set out in the local plan and national guidance and policy. A Design and Access Statement should be provided in addition to any issue-specific assessment that is required via the council’s validation checklist.
9.14 Proposals should demonstrate, as per the NPPF, how they make the effective use of land, including achieving appropriate densities, by paying regard to an area’s prevailing character and setting (including residential gardens), or of promoting regeneration and change.
9.15 Pre-application consultation is encouraged to establish requirements prior to the submission of planning applications and major applications will be expected to demonstrate early, proactive and effective engagement with the community on design issues, where appropriate and as advised via any pre-application discussions. This may include the submission of a Statement of Community Involvement. This should clearly set out the outcome of any public involvement including exhibitions or design workshops.
Design Codes and Masterplans
Introduction
9.16 New development should create environments in which residents can live and work and also deliver benefits for existing communities, where relevant. A well-designed scheme will result in sustainable places which help to meet the development needs of the area whilst integrating well with existing settlements whilst also meeting wider Local Plan objectives.
9.17 The NPPF confirms that in order to provide maximum clarity about design expectations at an early stage, all local planning authorities should prepare design guides or codes consistent with the principles set out in the National Design Guide and National Model Design Code, and which reflect local character and design preferences. These can be for particular areas or strategic sites. Strategic sites are those sites which have been identified in this local plan for either housing and/ or other nonresidential uses, for example, retail, employment or leisure uses.
9.18 Design guides and codes therefore provide a local framework for creating beautiful and distinctive places with a consistent and highquality standard of design.
9.19 The requirement for a masterplan on sites that deliver 100 plus dwellings and on significant non-residential sites (such as largescale employment or mixed use – see Policy Implementation) will help to drive up design quality and ensure the creation of sustainable places. Design codes are also encouraged for developments of 100 or more dwellings or in relation to specific development types. Large strategic sites of 500 plus dwellings will require the submission of a design code in addition to a masterplan in order to provide a more detailed framework for creating high quality, sustainable and locally distinctive places. Design codes help deliver consistency and give certainty to the community.
9.20 Through this policy the council aspires to achieve high-quality design throughout the borough that responds positively to its built environment as well as encouraging innovative, sustainable, modern and contemporary design.
Policy D2: Design Codes and Masterplans
1 The council will require the submission of a masterplan for all sites of 100 or more dwellings, or sites for significant nonresidential development (such as large-scale employment or mixed uses), submitted in either full or outline. Such masterplans must be informed by best practice, and a thorough understanding of the site and the area and comply with the principles set out within Policy DM1. For proposals of less than 100 dwellings, the submission of a masterplan is recommended.
2 Design Codes will be developed for large key sites as identified in the spatial strategy and on the Proposals Map. On large scale strategic sites of 500 or more dwellings the council will require Design Codes (in addition to masterplans). Design Codes are encouraged for developments of 100 or more dwellings or in relation to specific development types. The council will work collaboratively with site promoters in developing these. These will provide a framework for creating places that deliver high-quality and sustainable design.
3 For schemes proposing 500 or more dwellings, or where significant design implications are identified, these applications will be referred to a Design Review Panel.
4 Design Codes will specifically be required for self-build or custom build projects proposing 5 or more units, to encourage a coordinated approach to the design and development of individual plots.
5 New development and redevelopment will be expected to adhere to the requirements and provisions set out in design codes and design guides.
6 Preparation will consider the advice contained in National Planning Policy, the National Design Guide and the National Model Design Code as well as other evolving good design practice.
7 Design Codes and masterplans will reflect local aspirations and be informed by community engagement.
Reasoned Justification
9.21 The NPPF seeks to secure highquality design and makes clear that poor design that fails to take the opportunities available for improving the character and quality of an area and the way it functions should be refused. Design codes should provide a framework for creating high-quality places. The National Model Design Code defines codes as a set of simple, concise, illustrated design requirements that are visual and numerical wherever possible to provide specific, detailed parameters for the physical development of a site or area.
Policy Implementation
9.22 Masterplans are expected to be prepared by the applicant/developer and should provide detailed supporting evidence of the design concept and evolution, providing a thorough site analysis, an evaluation of constraints and opportunities and provide a framework for new development on the site. Masterplans should be subject to pre-application advice and community engagement.

9.23 Design Codes for sites referred to in Policy D2 are expected to be prepared by the applicant/developer and should use the National Design Guide and the National Model Design Code as a framework for how they should be prepared, including the seven-step coding process they need to follow. The content and level of detail of the Design code will be agreed at pre-application which should take place as early as possible. Design codes should be submitted to the council for consideration before final submission as part of any planning application.

9.24 To ensure that development delivered is of the highest quality, the council will seek to ensure that the quality of approved development is not materially diminished between permission being granted and the construction of the development.
