

TOM SCOTT
UCL PORTFOLIO
ADAPTABLE PAVILION
Institution: Manchester
Year: 2022
Type: Pavilion
Research: Social Architecture in Latin America
Software: Rhino, Grasshopper, Blender
BREIF
Manchester has been home to an explosion of construction, industry change, and housing development, leading to vast changes in demographics of regional areas. In this changing landscape marked by gentrification, I looked to materials which could change in itself in order to, one, give the user a relationship of time and change, and two, let the user take ownership of the design.
CONCEPTS
Material Entropy
A wax cast imprinted into concrete. As the wax melts away, the concrete remains—expressing the dual decay and permanence of materials.
Adaptable Grid
Inspired by Matta-Clark and the idea of decommodifying architecture, I invited public participation in shaping space. A modular grid served as a base, subtracted during construction to create fluid, adaptable forms.
Neoliberalism failed to provide adequate social housing in Manchester
Neoliberal policies and unregulated markets
Trickle-down economics
Failed emancipation of the poor
Is decommodification an answer to it?
Circulation can be paved and widened to improve access for vehicles
Staircases, ramps and funiculars
Improved pedestrian mobility in and out of the districts
Public spaces can be inserted into the dense street scape
To break up the physical and psychological barriers between poor and middleclass areas
Merge and dissolve barriers
Social policies
-Improving the quality of the street scape and circulation systems
-Inserting urban features, such as public plazas


Change of perspective
Articulation
Breathing space, but civic pride and encourage ‘urban values’
Psychological effect
Considering the housing as a dynamic place of urbanism
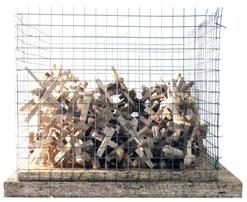
Subtraction of Form. Adaptable programmes. Subtracted form. Competent parts. Adapting programme. Fluidity in the grid.




Structure post wax melting process
Intermediate stage of structure through wax melting process




Source of heat








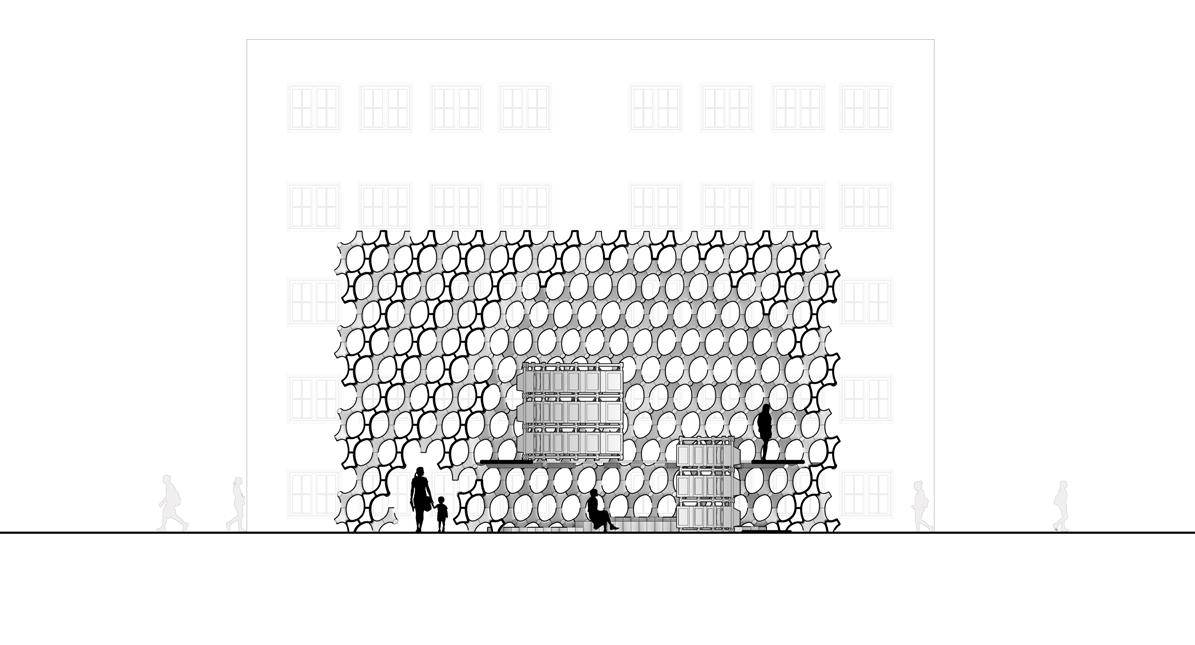
ADAPTABLE HIGH - RISE
Institution: Making
Year: 2022
Type: High-rise
Research: The work and radical visions of Cedric Price
Software: Rhino, Grasshopper, Vray
BRIEF
Building on the theories developed in previous work on adaptable pavilions, this project seeks to create a high-rise office tower that is user-centered, contextually sensitive, and sustainable. Designed through an iterative process, the high-rise integrates flexibility and adaptability, allowing users to shape their environment and fostering a strong sense of community. My prior pavilion project demonstrated the potential of flexible design but faced limitations with fixed concrete
structures, which constrained adaptability. To address this, I am experimenting with disassembly in construction, enabling structural modifications over time. Adapting pavilion flexibility to a high-rise setting presents unique structural challenges, requiring ongoing design considerations to ensure both safety and regulatory compliance.





De-constructing the site into Highrise, Plaza & Tram Station.
Subtraction of Spaces.
Structure, Adaptable Grid.
Inhabitation, Containers, Suspended mezzanines, prompt furniture.
Order via Circulation Tubes.




Cold Bridging Purpose
-Closed loop of Rigid insulation surrounds steel key
-Glazing - Rigid Insulation (perimeter of CHS - ClampContainer) x -Transfers force through Key Clamp -Fixes to Steel Brace
-Supports Carbon Concrete floor with Steel Clamp (greater surface Area)
-Supports corrugated sheet of Container with clamp (greater surface area)

Typical Office Floor Plan: Option 2


The site sits between 2 defined zones, by bringing in adaptable programmes, the public is open to change the space to their needs. Through decommodification people will have more ownership of their city and district.
The site sits on a Tram network, an opportunity arises for reusing containers from this network for habitual office areas.

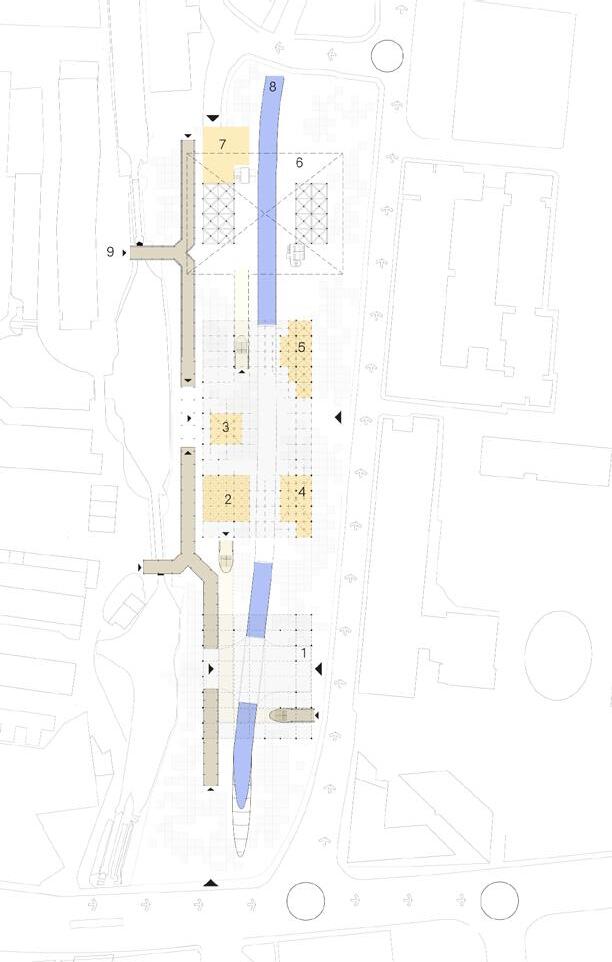



Tram line
Stage
Food Stall
Seating


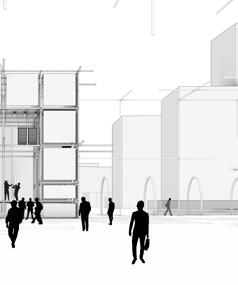


PERSONAL PROJECT
Year: 2024
Type: Communal Project
Research: Natural Swimming pools
Software: Revit, Photoshop
BRIEF
Co-authored by me and my director of my current employment, we are looking to rejuvenate our local area in Hamersmith. Ravenscourt park in Hammersmith sits in a diverse area but is seen to be transformed by gentrification. We propose a 2 stage plan
to rejunvivate its public space and amenities for the community. First, we shall convert the existing pond to a natural swimming pool. Then with the public attention acquired we can move to talks with Network Rail to use their arches for local businesses.
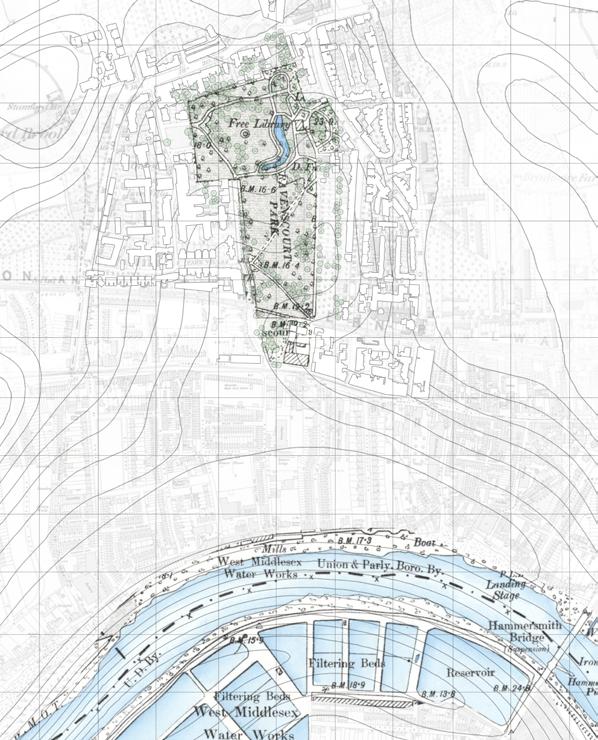
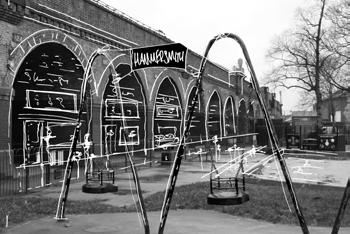

Office
Map showing Ravenscourt Park’s link to the Thames flood plain
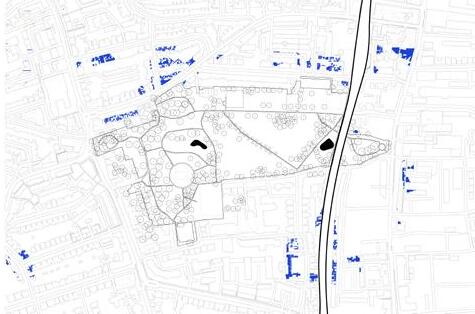


PRACTICE WORK: HOUSING
Year: 2024
Stage: 2-3
Software: Revit, AutoCAD
Involvement: Feasibility Studies
Employment: Fatkin
BRIEF
The two mixed-use residential projects are located above an Aldi store near a transport hub, with commuter access being the primary focus of the feasibility study. Before addressing massing, site, and human scale, our initial goal was to assess how many units could be accommodated with limited design variability.
Collaboration with the Aldi architect revealed that the store’s layout was highly efficient, offering flexibility only in the back-of-house
areas. Consequently, vertical access points had to be integrated into these spaces, requiring the apartment layouts to align with the store’s plan for efficiency. This limitation influenced the design of private and shared spaces. To enhance both public and private experiences, I proposed incorporating rooftop public spaces or open balconies, creating more functional and inviting areas for residents and visitors.
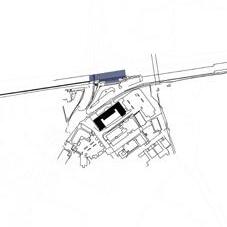
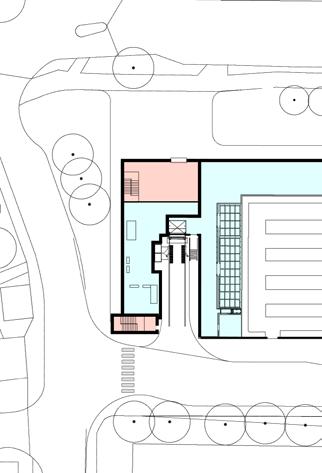
Potential Private and Public space







Haywards Heath
PRACTICE WORK: INFRASTRUCTURE
Year: 2024
Employment: Fatkin
Software: Revit, AutoCAD
Involvement: Spatial Planning, Modelling, Detailing
Stage: 2-4
BRIEF
Situated within a hospital development, this MSCP (Multi-Storey Car Park) project must ensure accessible horizontal entry for users with disabilities when there is a gentle incline of the site. The proposal also need to accommodate sufficient headroom for ambulances.
CONCEPT
A shoe crafted from different ‘cut outs’ combines to make Kettering’s iconic object. The leather wraps and shows different tones. With varying densities of vertical lines for different components, we can ‘stitch’ and ‘hatch’ them over one another to have different tones for one object.

Location Map, 1850. Showing Existing Landmarks for the Shoe Industry.
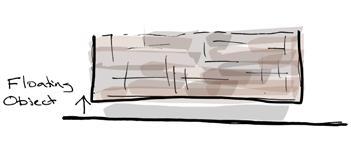



The building lifts up from the ground. The ground floor is treated dark and opaque to emphasise this ‘lift’. The cores on both the north and south ends of the building contrast in both weight, massing, and texture. The façade of the bridge continues the dynamism of the building.
SHOE SHOP
CHARLES EAST
GENERAL DEVELOPMENT
MINIMUM
Increase the size of spaces to at least 2.6m wide to improve user experience and meet current guidance. Spaces should be updated to demonstrate compliance with BS8300. Replace current lighting system with a higher lux measurement that demonstrates compliance with APD L. Install jump deterrent/suicide prevention on roof level.
MEDIUM
Cladding reinforcement.
Additional cycle storage, replacing mesh, replacing storage unit.
MAXIMUM
7 Cycle hub with cycle storage, changing facilities, showers, and W.C.




A Bridge, for disability access, is designed to be split into two, as each half can just fit onto a truck. A tree intersects the shortest path, so on both halves, it curves symmetrically with a maximum deflection distance of 4m. It is supported in the middle by 1 column, where loads are transferred from the Virendeel Truss on each long side.


FREELANCE WORK: HOUSING
Year: 2023
Type: Extension
Software: AutoCAD
Involvement: Surveyor and Architectural Designer
Stage: 2-4
BRIEF
During my year out, I freelanced on house surveys and extension designs under the mentorship of an architectural director. I also worked at Fatkin on larger housing projects, gaining insight into the contrast between small- and large-scale design.
This project addresses challenges like poor transport, limited funding, and the legacy of post-war housing. The client wanted more open space at the rear, but with a tight budget, structural efficiency was key.
My proposal retains existing fabric and reorients living spaces. Using prefabrication and precise internal edits, I’ve created a connected layout that frames the garden.




Demolished Reincorporated load bearing walls
Existing
TECHINCAL STUDIES
Year: 2024
Type: Car Park
Software: Revit, AutoCAD
Involvement: Spatial Planning, Modelling, Detailing
Stage: 2-4
This car park was created and drawn according to the system builders construction design. The grid lines are very important and are planned for the system builder with their requirements in mind. 2 Cores are provided on each end so that 40m fire escape distance is provided.
