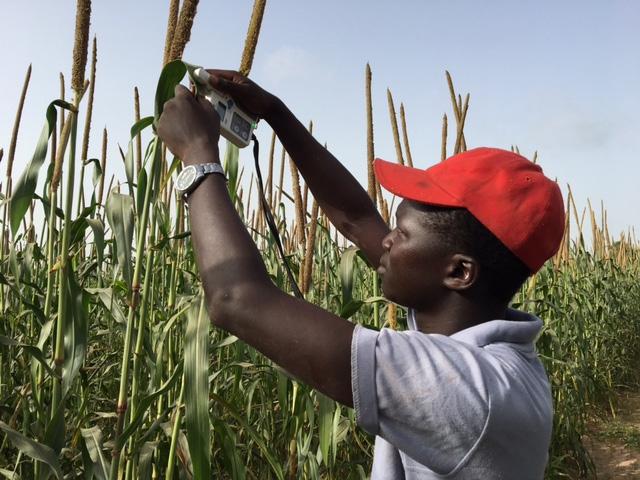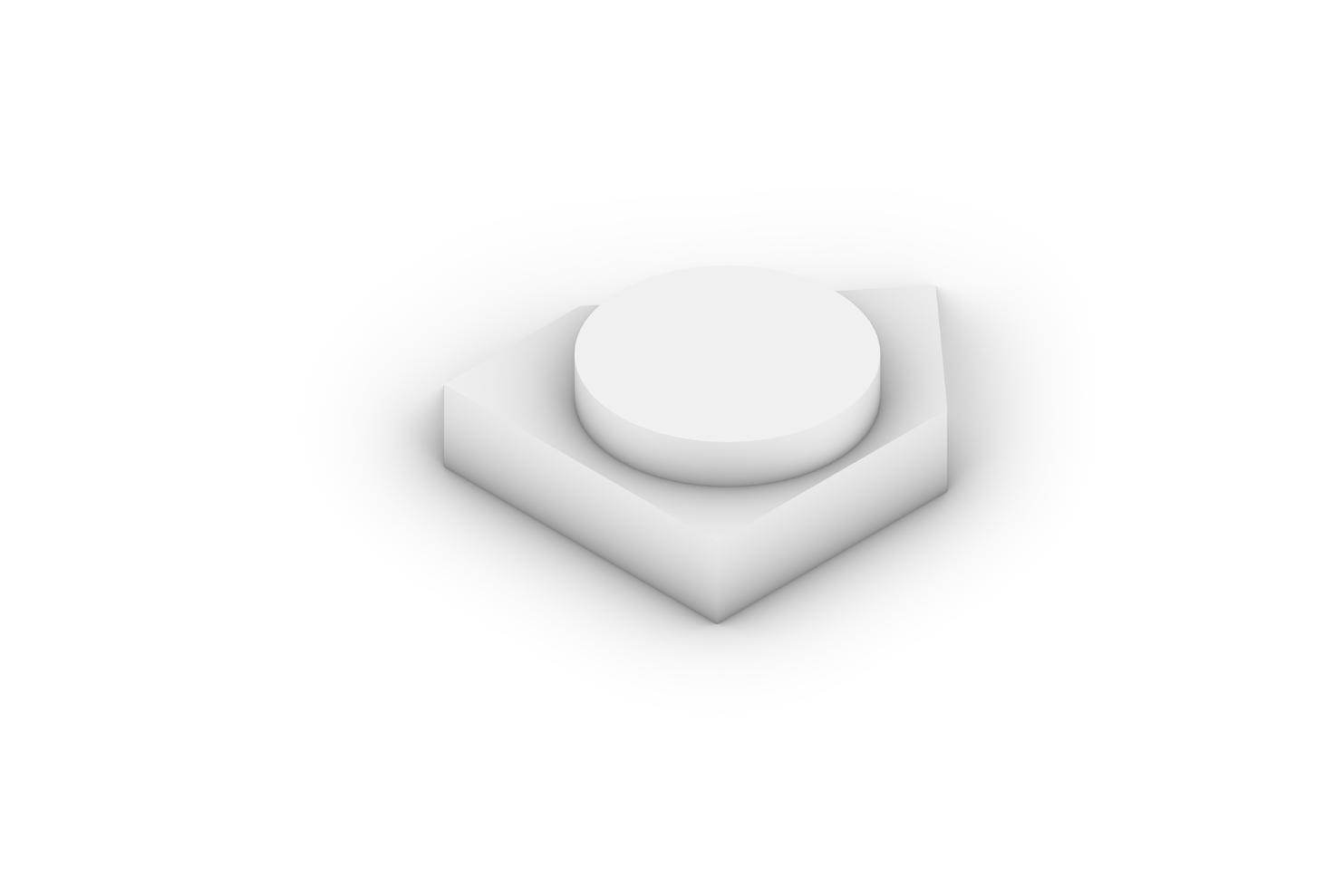
Architecture
has the responsibility to inspire, to restore dignity, and to heal.
PROJECTION
consulate for the Economic Community of West African States
Topeka, Kansas [p.4]
MBOLO agricultural innovation center for CERAAS
Senegal, Africa [p.14]
RECONNECT
Wabaunsee county library focused on agriculture and technology
Alma, Kansas [p.26]
WRAPPED
media center for The Maryland State Library
Boston, Maryland [p.34]

PROJECTION
consulate and cultural center
Bowman Design Forum Award class: arch. design studio three duration: eight weeks

countries within ECOWAS

The Consulate for the Economic Community of West African States (ECOWAS) of Topeka, Kansas is designed to be more than just a diplomatic service; it is a canvas onto which culture may be projected.
The design of this consulate reflects, both inwardly and outwardly, the history, art, and other cultural value that ECOWAS brings to Kansas.
project reflect sustain
Sustainability is at the foundation of the design. To remain an active participant in our future connection to the globe, sustainable materials and passive techniques are integrated on all scales.
SITE MASS
SITE MASS
SITE MASS
SITE MASS
SITE MASS
The massing of the building did not exceed the average height of the adjacent historic downtown buildings to keep the established datum intact.
BREAK UP TWO MAJOR PROGRAMS
BREAK UP TWO MAJOR PROGRAMS
BREAK UP TWO MAJOR PROGRAMS
BREAK UP TWO MAJOR PROGRAMS
BREAK UP TWO MAJOR PROGRAMS

The site houses the consulate proper as well as a performing arts center, gallery, library, and multipurpose teaching rooms. The cultural center is the consulate’s twin in program.

ART PROGRAM DEFINES FORM
ART PROGRAM DEFINES FORM
ART PROGRAM DEFINES FORM
ART PROGRAM DEFINES FORM
ART PROGRAM DEFINES FORM
The building’s main form is dictated by what the consulate brings to this community –Art. The theatre, located on the second floor, projects outwardly to carve the shape of the building’s envelope. Within the carving, the gallery is housed.
STRUCTURE
STRUCTURE
STRUCTURE
STRUCTURE
STRUCTURE
Tall vertical mass timber louvers counter the building’s horizontality and double as east/west sun-shading devices and the superstructure of the entire complex.
ENCLOSURE
ENCLOSURE
ENCLOSURE
ENCLOSURE
ENCLOSURE
To further assist in sun-shading for its south and west facades, a sunscreen hangs from the structure. The screen defines the envelope of the building following the same rule mentioned above that art defines form.


In the heart of the ECOWAS states, there is an ancient village called Tiebele in Burkina Faso inhabited by the Kassena people. Tiebele is home to beautiful hand painted buildings, or Sukhala as they are named, decorated with symbols, human and animal representations, and many different patterns.

The pattern of the consulate’s shade screen is inspired by the painted architecture of the Kassena people in Tiebele . The village’s painted walls are used to differentiate the buildings that have higher importance, such as those housing the chief, royal court, and nobility. The paint also protects the structures from the elements. Similarly, the Topeka ECOWAS consulate also houses dignitaries and people of importance, and the screen is designed to protect the building from the sun’s harsh rays.



 Kassana painted architecture adapted motif shade screen
Kassana painted architecture adapted motif shade screen
North-facing skylights wash the consulate lobby with ambient daylight
assembly shade screen into glulam columns (top) assembly of mass timber beams into columns (left)

The theater’s slope, guard rails, and soffits employ the same angle inspired by the Kassena pattern
The vertical mass timber structure is multiplied throughout in smaller scales such as timber slats used as partitions and acoustic baffles




Shade screen blocks up to 80% of daylight in the overheating months and allows up to 50% of daylight in during the under-heated months
Horizontal louvers block unnecessary light during overheated periods and act as lightshelves to redirect light up and cut down on the need for interior artificial light
Glazed curtain wall brings soft, indirect light for offices through alley lightwell Timber beams house lighting and other mechanicalsThis pattern becomes a symbolic motif of what the building represents, and it is carried throughout the architectural vocabulary. You can see it in hand railings, soffits, and even the theater’s slope which shapes the entry and gallery.




When the sun is low, the screen projects the motif onto the shared party wall made of Kansas limestone. The Kansas limestone wall laced with the Tiebele pattern looks as if painted by the Kassena people, harmonizing the architecture of both lands.

 view of entry lobby
view of entry lobby
MBOLO agricultural innovation center for CERAAS physical model chosen to be sent to CERAAS class: arch. design studio three duration: four weeks


MBOLO - (in Wolof) “to unite, join, or come together.”
The Center for the Improvement of the Adaptation to Drought (acronym in French: CERAAS), is named a Regional Center of Excellence by the Economic Community of West African States (ECOWAS) and specializes in developing drought-resistant cereals for dryland farmers across West and Central Africa. This is proving to be an even greater task in the face of climate change threatening our current way of agriculture.
CERAAS’s primary goal is to gather researchers from across the world to tackle current and future agricultural hurdles. Climate change has altered the sub-Saharan belt of Africa into an ever hotter and drier landscape. CERAAS intends to double its research capacity and will build a new agricultural research center to facilitate this growth.
The center is to include four scientific innovation hubs, a large forum, a cafe, and a greenhouse. Since CERAAS is actively fighting against climate change, it is committed to a carbon neutral facility. Passive, eco-friendly strategies must be employed to use the least amount of energy as possible.

spatial strategy
The circular form is one that lends itself to community and collaboration. Circular design is not new to African architecture, and the MBOLO Innovation Center celebrates this tradition.

Pushing program into the ground is twofold. It reunites us to the earth, exactly what this research is meant to do, and it keeps the temperature of the space stable by utilizing the cool underground mass.



A mass is placed on ground level to draw in the public to program such as the cafe and greenhouse.
At the heart of the mass is the forum, an outdoor gathering space where collaboration or contemplation may occur.
cafe oriented to face campus courtyard as an inviting social hub

offices and labs sunken into the earth to maintain temperature stability. ring formation encourages unity and collaboration

service bar located along rear adjacent to loading dock and cafe.
greenhouse curved along south to capture light and showcase work to the public
exterior forum serves as the central core that connects all other program and its users. a space for socialization, contemplation, or refuge.warm air is allowed to escape through central atrium and detached roof
louvers at the top of exterior walls allow heat to vent
locally crafted sun baked brick construction
passive design strategies

detached roof shields the enclosure from direct sunlight

submerging the labs and offices underground keeps temperatures stable and comfortable
carving vertical circulation that connects the exterior gardens allows the heavier cool air to flood the sunken courtyard, the only exterior space the labs contact
the greenhouse is located along the southern curve of the building to let in as much light as possible, replicating a natural outdoor environment
 The gardens on the southwest and southeast sides of the building draw in pedestrians from both the main court of the CERAAS campus and those working in the adjacent campus to the southeast. All these elements combined help to facilitate the common goal of research and innovation agriculture.
The gardens on the southwest and southeast sides of the building draw in pedestrians from both the main court of the CERAAS campus and those working in the adjacent campus to the southeast. All these elements combined help to facilitate the common goal of research and innovation agriculture.
 section A-A
section B-B
section A-A
section B-B














 view of cafe
view of cafe

 front view of physical model
front view of physical model











