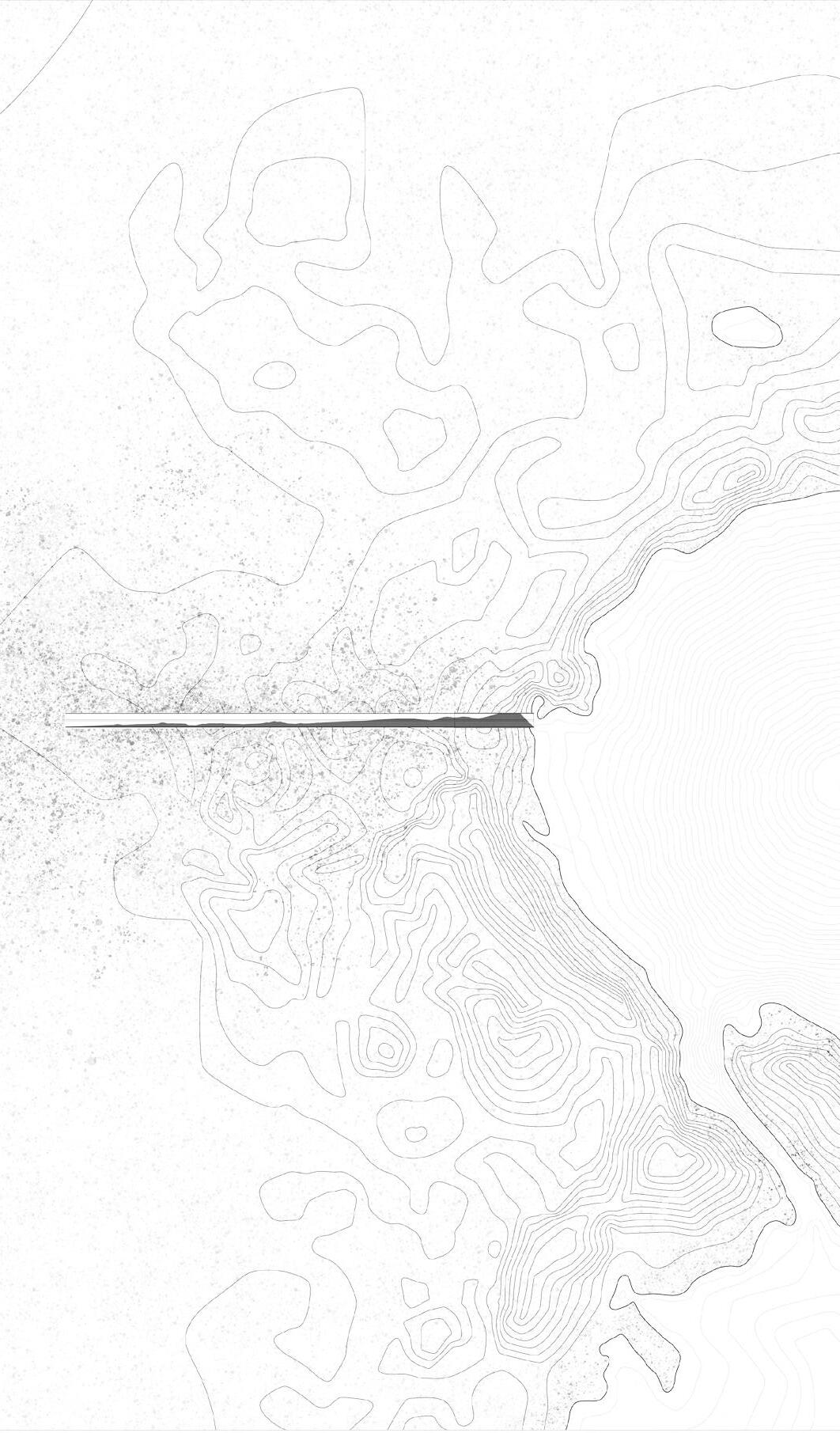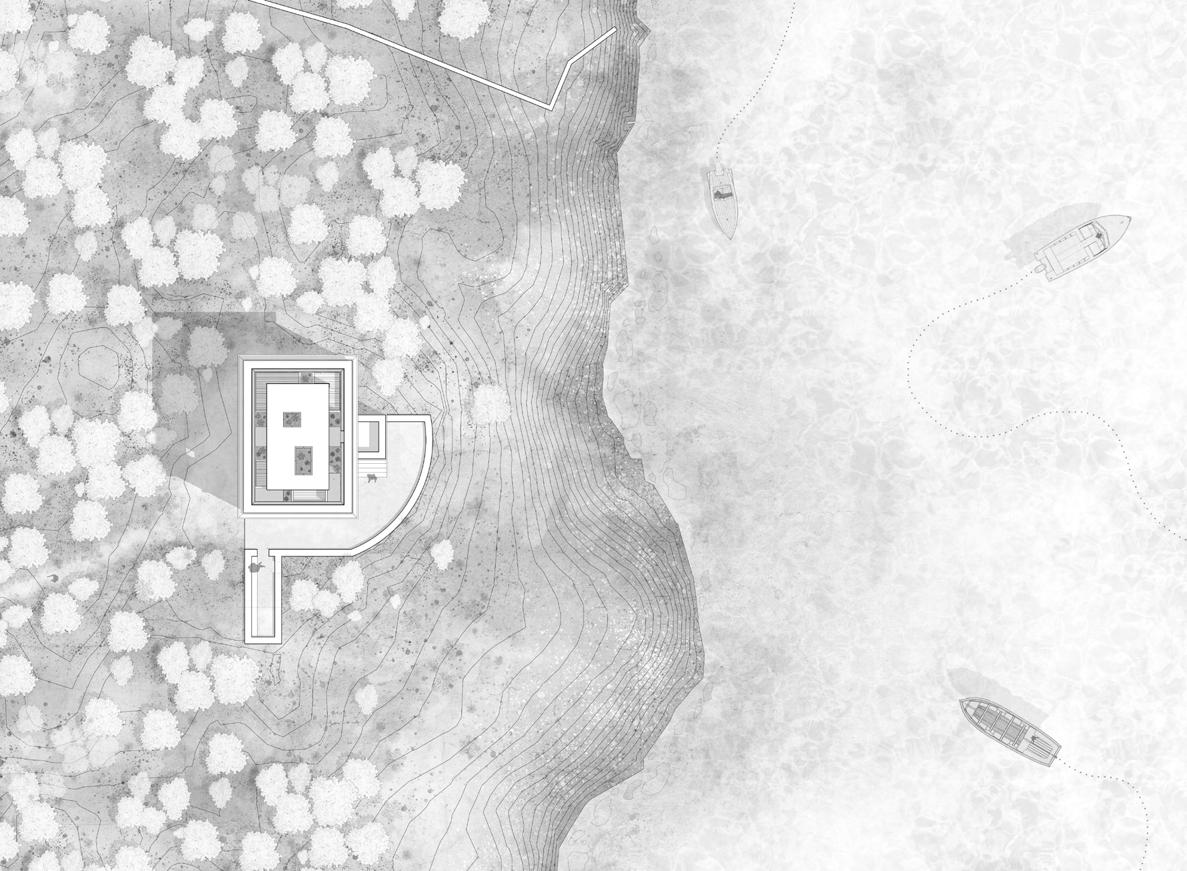








Professor:
Diébédo Francis Kéré - Polytechnic University of Milan
Location:
Milan, Lombardy
Project theme:
Addition
Function:
Outdoor seat
Year:
2022
Workshop: IC Advanced Architecture Studio
Group components:
Balsimelli Tommaso
Crocchini Francesco
Nicolò Fabio
Oretti Mattia
The bench design involves the use of two simple primordial materials, wood and rammed earth, set on an elliptical configuration inspired by the theme of the XXII Milan Triennale “Unknown unknowns,” recalling the orbit of celestial bodies and those unknowns inherent in the nature of the universe.
The true form of the wooden seat remains concealed within the compacted earth matrix, which envelops its entire body except for the top.
The concept of the seat is based on the simple idea that time, the fourth dimension of the project, becomes that form-generating element, capable of bringing about a progressive change in the seat during the course of the exhibition.
From the initial compact matrix, a gradual wearing and breaking of the coating material, determined by wind, rain and human action, reveals the true
essence of the bench. Inspired by traditional African seatings from Ghana, Côte d’Ivoire and Burkina Faso, the design reinterprets that of the “lobi bench” with a curvilinear, slender body. The gradually dissolving earth becomes part of the surrounding terrain again, leaving an imperceptible trace of its brief existence near the seat.
“A seat for Fancis Kèrè’s pavilion at the XXIII Milan Triennale”







Competition:
The Last Nuclear Bomb, Bee breeders
Location:
Chagan lake, Kazakhstan
Project theme: New intervention
Function:
Memorial
Year: 2022
Group components:
Balsimelli Tommaso
Crocchini Francesco
Cadena Luis Villamil
The site selected for the new memorial stands in a particularly striking location, nestled in the boundless Kazakh steppe. Lake Chagan, located in the eastern part of the country, was created as a result of some nuclear tests conducted by the Soviet army.
A large underground explosion of a device detonated in 1965 formed the present lake, the site selected for the operation. Founded on the strong assonance between the atomic explosion and the nature of the sun, the project exploits the sunset as an evocation of the detonation. Two large incisions oriented along the East-West axis branch out from the crater toward the steppe. Near the reliefs originated by the explosion, wide concrete slabs mark the contact with the lakeshore.
On the eastern front, a wide stepping stone, descending to the water, lends itself to sit; on
the opposite slope, a thin straight rivulet carries the lake water inland, where light vegetation grows following its course. The intervention is outlined with simplicity in an environment where nature and its elements remain the undisputed protagonists.
“A place dedicated to the memory of the atomic bomb in Kazakhstan”







Professor:
Alessandro Rogora
- Polytechnic University of Milan
Location:
Milan, Lombardy
Project theme:
New intervention
Function:
Library
Year: 2023
Master’s degree thesis
Individual work
The project defines a new library facility to meet the needs of the Milanese suburbs.
The old library in the Lorenteggio neighborhood is thus replaced by a new building with an autonomous and recognizable character.
The internal functional program also adopts all those environments and equipment related to the new needs of an institution revolutionized by technological progress and changing social dynamics.
The new library becomes a reference for local welfare and defines a place of culture and socialization to serve the fragile community of the area.
Natural light becomes a founding theme of the project; the intensity, morphology and gradient of the interior spaces was defined at the preliminary stage. With evidence from a series of quantitative analyses conducted during the thesis, the
main rooms of the intervention such as the reading room, study room and laboratories, report very high values of average daylight factor, thanks mainly to the presence of the sawtooth skylights that also echo the industrial character of the neighborhood.
The intervention consists of three levels, two volumetric subtractions from the initial block define the private outdoor appurtenance on one side and the public passage on the other.
A continuous blanket of perforated aluminum wraps the entire structure and characterizes it within an architecturally poor context.
“New Lorenteggio library: Natural light serving the community”

First Floor: - Reading room - Study room - Workshop spaces
Ground Floor: - Entrance area
- Children and family area
Basement: - Music and entertainment area
- Auditorium - Youth space
Exploded axo: Interiors









EXTERNAL VIEW: Residential levels and porch

Professor:
Carles Muro
- Polytechnic University of Milan
Location:
Milan, Lombardy
Project theme:
Replacement
Function:
Residential Year: 2020-21
Exam: Design Lab 5
Group components:
Balsimelli Tommaso
Crocchini Francesco
Nicolò Fabio
Sellaro Arianna
Imagining a Monte Amiata without the intervention of Aldo Rossi, the project foresees the realization of 60 lodgings plus some public functions for the community of the Gallaratese quarter.
Maintaining the three slats designed by Carlo Aymonino, the intervention develops parallel to the north-south body, taking up the orientation of Rossi’s residential slat but in a different configuration.
A large central courtyard recalls a collective and collected life within a space on a human scale, in contrast with the vast and dispersive nature of the neighborhood.
The volumetric distribution of the ground floor seeks relationships with the large porticoes of Aymonino, taking up the rhythm of the structural mesh and thus
ensuring greater transversal permeability.
The upper residential levels, enveloped by a perforated metal curtain, rest lightly on the concrete ground floor. Four balconies interconnect the two long residential slats, while a wide staircase at the end of the courtyard leads to the pre-existing square.
“Replacement of Aldo Rossi’s residential building inside the Monte Amiata housing complex”















Professors:
Pierluigi Salvadeo
Matteo Umberto Poli
- Polytechnic University of Milan
Location:
Milan, Lombardy
Project theme:

Redevelopment
Function: Nature observatory
Year: 2020-21
Exam: Interior Lab
Group components:
Balsimelli Tommaso
Crocchini Francesco
Xavier Armengaud
The body of the old lighthouse stands solitary and forgotten on the rocky coast of the island of Santa Maria, within the complex system of islands of the Sardinian archipelago of La Maddalena. The intervention aims to restore dignity and attractiveness to a structure full of history, strong in its relationship with the elements: the sea, the wind, the rock, and finally characterized by a great symbolic value: guide in the darkness, light of hope and outpost of man in the unspoiled nature.
The new volume emerges from within the existing wall perimeter, materially and spatially distinct but in continuous dialogue with it. The proximity of the two architectures remains such without ever reaching contact. The structure becomes a natural observatory, an ascending path articulated in various rooms.
Each space is configured in
relation to the existing holes, the look is directed towards the sky, the earth, the sea depending on the orientation and the tax of the same. One of the rooms internally joins the existing balcony to the window placed on the opposite front; the decreasing section increases the wind flow.
Two nautical fabric skylights project a slight daylight inside the concrete core. W




/səbˈtrækʃ(ə)n/
“Enlargement of MALI, Museo de Arte de Lima; construction of a new contemporary underground wing“
Professors:
Pierfranco Galliani
Christian Gasparini
- Polytechnic University of Milan
Location:
Lima, Perù
Project theme:
Enlargement
Function:
Museum
Year: 2020-21
Exam: Design Lab 4
Group components:
Balsimelli Tommaso
Crocchini Francesco
The intervention involves the underground expansion of the art museum of Lima, Peru, to accommodate the new collection of contemporary and modern art within a new structure. The excavation, the generating element of the entire system, is defined around two main resolutions: The first, to maximize the aero-illuminating contribution of the underground spaces, all facing a single large central courtyard; The second, to connect the intervention to the new subway station, also underground, with an underground connection below the wide and busy roadway.
The intervention is divided into two sectors divided by function: inside the museum block we find a series of public services such as the library, the cafe and the gift shop, gathered
around the main entrance to the south. The secondary entrance to the north serves instead the museum warehouse and the educational sector, which includes classrooms, reception and related services. The proposal also exploits accessibility and security constraints to set up a series of circular and continuous paths between the street level, the courtyard and the interior of the new complex. The underground public connection extends the use of the pathway to the entire community.
Freight elevators
Emergency Exit
Reception
classrooms WC
90mq classrooms
Emergency Exit
50mq classrooms

School Warehouse
Warehouse Offices
Warehouse museale
Laboratories
Lunch Room
6. Exploded: Functional axonometry
Projection Room Museum WC
Warehouse Tool room









Professor:
Fabio Fabbrizzi
- University of Florence
Location:
Orbetello, Tuscany
Project theme: New intervention
Function: Parish complex
Year: 2018-19
Exam: Design Lab 3
Group components:
Balsimelli Tommaso
Crocchini Francesco
The design inserts the new structure in the portion of the lot not occupied by the existing pine forest, volumes and paths follow the geometry of the lot, ensuring permeability and accessibility. Among the various bodies of the intervention stands out that of the church, ethereal, mechanical, suspended above the stone base. Attached to the liturgical hall we find the rooms of the baptismal font, of the weekday and mortuary chapel.
To the right of the altar, a path unravels from the hall towards the residences of the parish priest and the parish vicars; the rectilinear connection also guarantees an access to the garden of olive trees.
Close to the road axis the didactic block, containing seminar and catechetical rooms, inflexes and with it also the wide staircase that from the pinewood goes up to the churchyard.
The fulcrum of the volumetric composition is the square courtyard, a place for resting and sharing; surrounded by a portico, it houses the fountain in the center. On the north side, facing the pine forest, there are the auditorium and the bar, placed below the level of the churchyard.
The design of the architectural bodies is accompanied by that of the sacred furnishings: from the benches, to the baptismal font, to the altar, each element refers to a formal and compositional unity.








