










Set on a 2.43-acre Estate lot in the coveted 3 Creek Ranch subdivision, Mirror Pond offers beautiful views of the Tetons and a sense of space. Offering serenity, and a landing pad for the area’s herons and ducks, the water’s calm surface reflects the surrounding views and sky, perfect for a moment of personal introspection and solace. 3 Creek Ranch is a residential community centered around 3 Creek Ranch’s private, member-owned golf club. With gentle, rolling terrain, a mix of native grasses, sagebrush and cottonwood trees, meandering spring fed creeks and a collection of ponds, 3 Creek Ranch’s natural beauty is perfect habitat for Jackson’s wild neighbors, including elk, moose, deer, foxes and the passing bear.






3 Creek Ranch residents enjoy privileged access to three pristine, blue-ribbon quality streams for fly-fishing. The ranch’s Nature Center offers interpretive services and a variety of outdoor pursuits and activities year-round. 3 Creek Ranch is a desirable sanctuary located within 15 minutes of Jackson’s Town Square. 3 Creek Ranch golf members enjoy golf at the award-winning golf course as well as clubhouse amenities that include fine dining, a 25-meter heated swimming pool, gym, and tennis courts.






A 3 Creek Ranch golf membership may be applied for immediately upon surrender of the existing Equity Membership associated with the property, shortcutting the current 3-year waiting list. Applications are subject to 3 Creek Ranch’s membership approval protocols.



This almost 7,000 square foot residence pulls qualities from both traditional and contemporary styles to create a timeless and relevant aesthetic. With a soothing palette of muted tones, the thoughtful blend of flat willow Montana moss rock stonework, hand-hewn beams, reclaimed corral wood in hues of gray and accents of steel and glass creates a sophisticated, calm and welcoming interior.








The awe-inspiring views of the Tetons will greet your guests as they access the great room with its rock wall and beautiful wood-burning fireplace. The open floor plan flows naturally from the main living spaces to the main-floor primary suite, taking advantage of the lovely views of the Tetons throughout the home.















Featuring 5 bedrooms with ensuite bathrooms and a powder room, the home places an emphasis on function and quality. Jada and Loewen windows, stone tilework, Diamond plaster wall finishes and Burchette & Burchette European white oak flooring are just some of the fine finishes that were thoughtfully curated throughout the home. Geothermal heating, air conditioning, electric blinds, and Lutron lighting ensure efficiency and comfort.



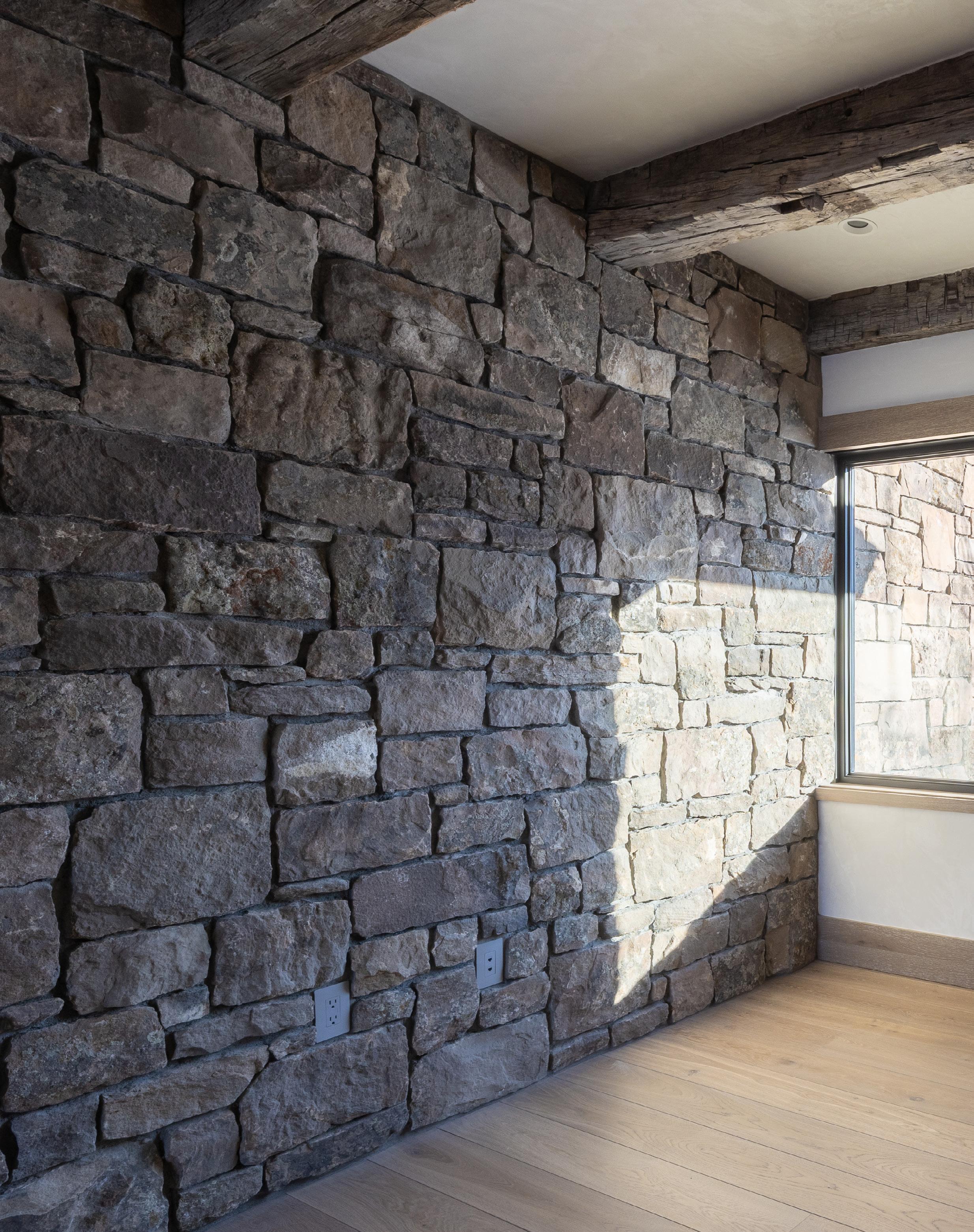

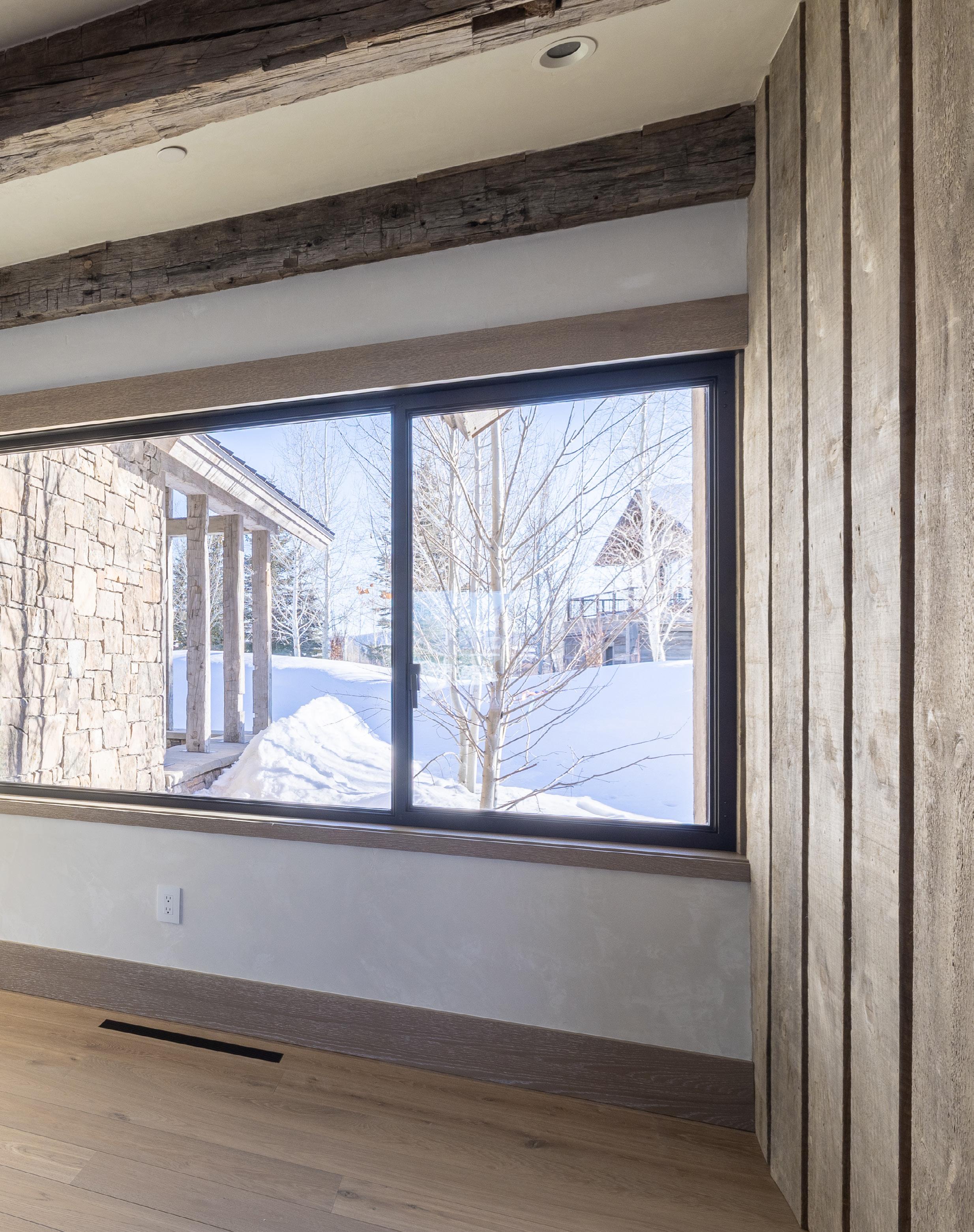
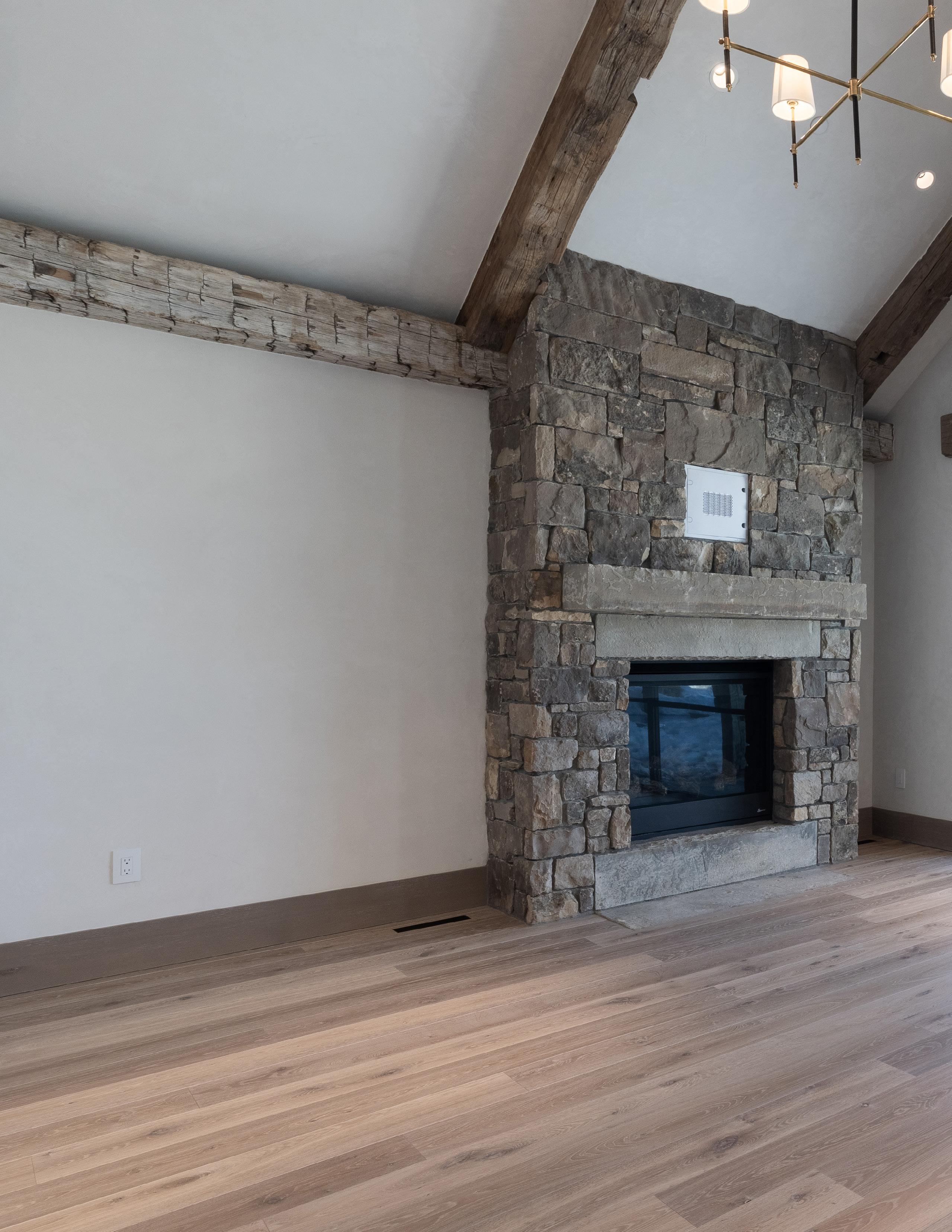


























A bridge room links a spacious bunk room to the balance of the home. This modern feature with its steel beam focal point provides a wonderful space to recreate or lounge.















The exterior spaces are designed to take advantage of the beautiful setting and views. Entertaining and outdoor dining are a breeze with the spacious covered patio, double-sided outdoor fireplace, and built-in Wolf gas barbeque grill. Pre-wired for outdoor heaters, and plumbed and wired for a sunken hot tub, there is no reason not to enjoy the outdoor views and setting year-round. A pond, and a mix of trees, shrubs and perennial flower beds provide a natural and beautiful setting for this elegant home and its views.





The 2 car attached garage features an extra-long bay and the 2nd garage features both an oversized, double-deep car bay and a golf cart bay. The abundant space may be used for gym space or to store all the implements of the Jackson Hole lifestyle, including stand-up paddle boards, kayaks, canoes, skis, fishing boat, snowmobiles, etc. Both garage spaces are heated with hydronic in-floor heat and showcase a beautiful epoxy finish. The main garage is pre-wired for an Electric Vehicle charging station and pre-plumbed for a dog wash. An adjacent bay with direct outdoor access is designed for convenient trash bin storage.


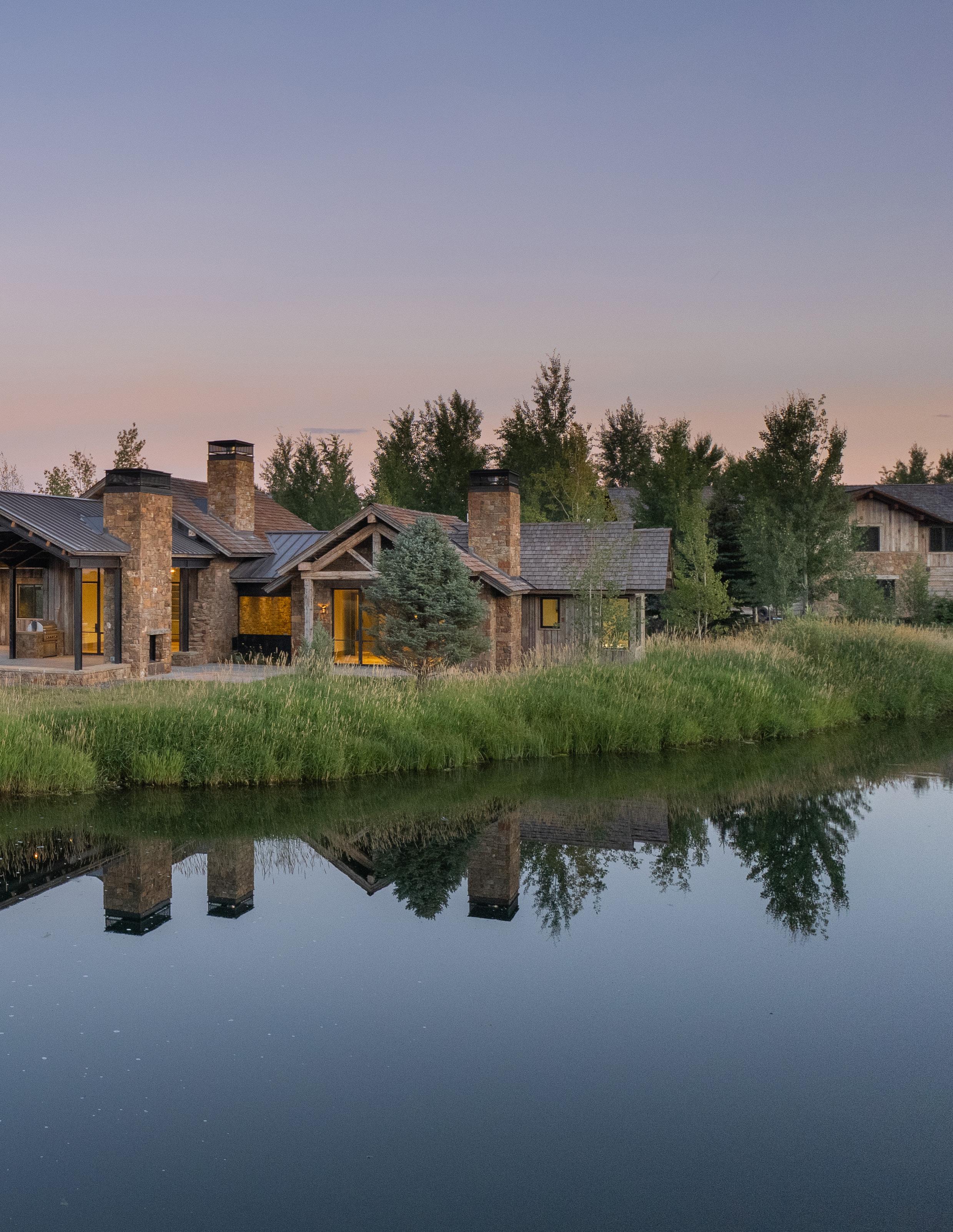








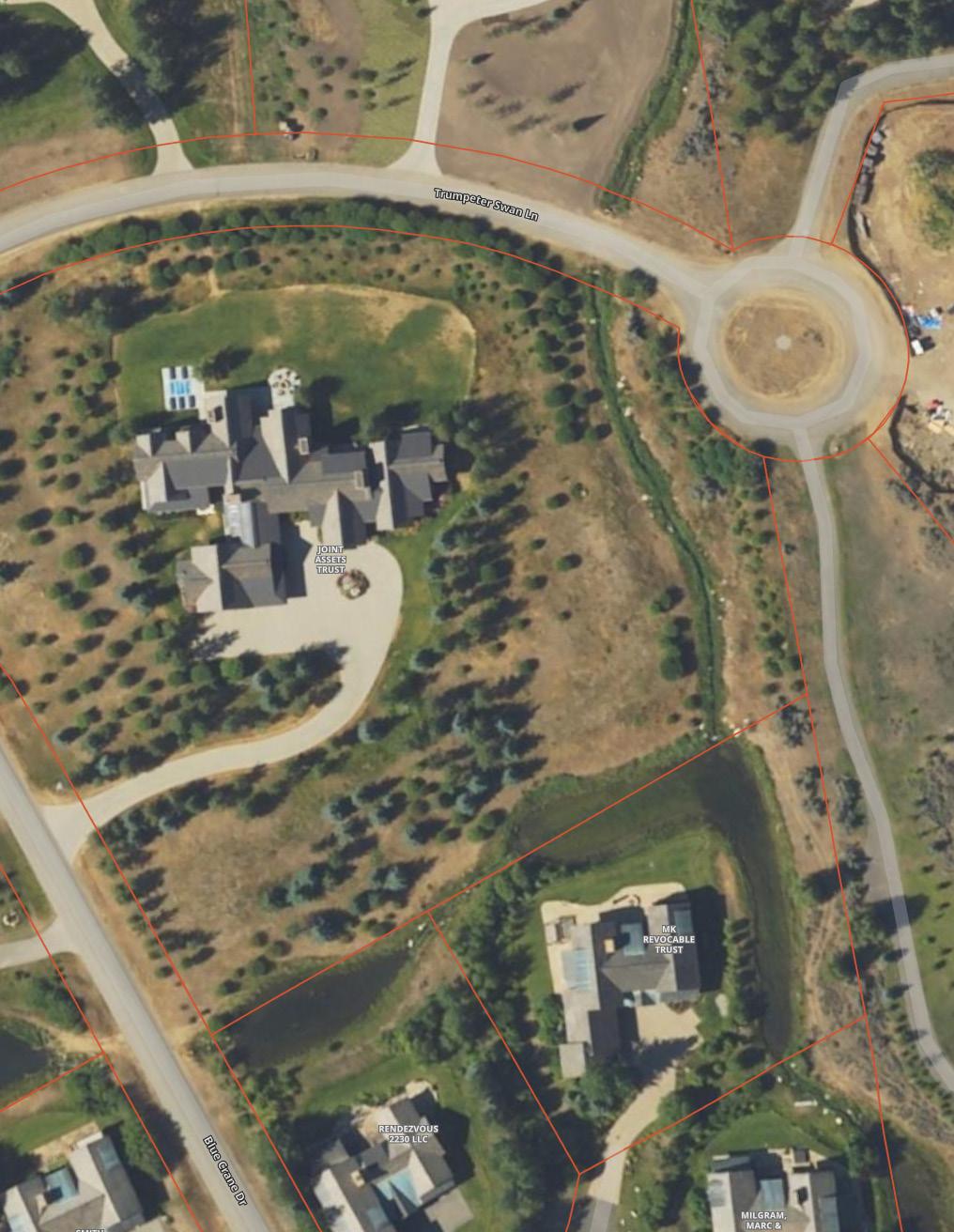
Home Built: Spring of 2025

2165 Blue Crane Dr, Jackson WY
Architect: Tyler Call, Annex Architecture, Bozeman, MT
Builder: Chris Lohss, Lohss Construction, Bozeman, MT
Interior Designer: Nida Risto, Nida Risto Interiors, Jackson, WY
Landscaper Architect: Troy Scherer, Design 5, Bozeman, MT
First Floor: 4,723 square feet
Second Floor: 2,258 square feet
Total Habitable: 6,982 square feet
1,000 sf available for a future guest house
Main Garage: 1,117 square feet
2nd Garage: 793 square feet
Total Garage SF: 1,910 square feet
Covered porch: 1,669 square feet
Home Features:
Grand Teton views
Class A Roof system
Cedar shake and standing-seam metal roof
Random plank and reverse board & batten reclaimed barnwood siding
Corral board interior wall accents
Reclaimed hand-hewn beams, headers (from Ohio)
Montana moss rock siding and interior wall accents
Diamond plaster walls
Benjamin Moore painted walls in upstairs bedrooms
Wide plank European style white oak floors (Burchette & Burchette)
Cabinetry: European style rift-sawn white oak
Rocky Mountain Hardware interior & exterior door handles and cabinet pulls
Jada and Loewen windows
Windows pre-wired for electric shades; Electric shades currently installed in north windows, great room, primary suite, and primary suite bathroom.
Wiring for TVs over mantels
Lutron lighting system
Heating: 10 zones of first-stage geothermal hydronic heat including 1 manifold with 2 zones (for a total of 11 heating zones), with natural gas-fired boiler backup
Supplemental heating: forced air (geo-thermal) powered by electric
Air conditioning: 6 zones/5 forced air units for geothermal water-to-air HP air conditioning
Public water and sewer with additional well water access and back-up
Soundproofing between walls of all bedrooms, living spaces and between floors over living spaces.
Fire sprinkler system
Security system
Main Floor
Entry Foyer
Jada windows
Lighting: Visual Comfort
Flooring: Hausman stone, Bordeaux grix, Old Bourgogne pattern
Pre-wired for 3 speakers: 2 at the entry, 1 at the connector.
Great Room
Jada windows
Lighting: Visual Comfort
Wood-burning fireplace
Dining Room
Jada windows
Lighting: Restoration Hardware
Kitchen
Jada windows
Lighting: Hubbardton Forge
Countertop: Quartzite
Appliances:
Subzero 24’’ dishwasher x2
Wolf, 48’’ dual fuel range, 4 burners, infrared char broiler and griddle
Wolf 46’’ pro hood liner, stainless steel finish
Subzero, 36’’ refrigerator
Subzero, 36” freezer
Pantry
Loewen window
Lighting: Visual Comfort
Quartzite countertop
Appliances:
Sink
Instant hot water on demand
Family Room/Library
Jada windows
Loewen door
Lighting: Restoration Hardware
Countertop: Quartzite
Appliances:
o Scotsman, 15’’ under counter ice maker
o Subzero, 24’’ under counter refrigerator
Refrigerated Wine Cabinet, Wine Racks America, bottle capacity: 362
Fireplace: gas
Office/ Library/ Nursery/Gym
Versatile space designed to allow future separation into 2 rooms
Jada windows
Primary Bedroom:
Jada windows
Loewen windows (East)
Lighting: Visual Comfort
Fireplace: gas
Access to covered patio and hot tub location (see hot tub detail under property features below)
Primary Closet:
Loewen windows
Appliances
o 24” front-load GE washer with steam
o 24“ vented front-load electric GE dryer
Primary Bathroom:
Jada windows
Loewen windows
Lighting: Hubbardton Forge
Countertop: Marble Cream Delicato honed
Double vanity
Steam shower
Freestanding bathtub
Powder Room
Loewen windows
Countertop: polished Athos marble
Laundry Room:
Loewen windows
Countertop: Neolith Beton Silk Porcelain
Appliances:
o 28” smart front load GE washer
o 28” smart front load electric GE dryer
Mudroom
o Lighting: Hubbardton Forge
Guest Bedroom #1:
Jada windows
Loewen windows
Linen closet
Walk-in closet
Fireplace: gas
Ensuite bathroom:
o Shower: Akdo white haze tile, natural limestone
o Countertop: Marble Athos polished
o Lighting: Hudson Valley Lighting,
o Loewen windows
Second Floor
Stairwell-2nd floor hall
Loewen windows
Lighting: Hammerton Studio
Laundry Room
Loewen windows
Countertop: Neolith Beton Silk Porcelain
Appliances:
o 28” smart front-load GE washer
o 28” smart front-load electric GE dryer
Coffee station
Countertop: Neolith Beton Silk Porcelain
Appliances:
o 24” EdgeStar fridge
Guest Bedroom #2
Loewen windows
Lighting: Hubbardton Forge
Fireplace: gas
Private balcony
Walk-in closet
Ensuite bathroom
Shower: porcelain, stone, natural limestone
4 of 6
Guest Bedroom #3
Countertop: Marble Athos polished
Lighting: Hudson Valley lighting, Shaw wall sconce, old bronze
Loewen window
Loewen windows
Lighting: Visual Comfort
Walk-in closet
Ensuite bathroom
Shower: porcelain, marble Athos polished, natural limestone
Countertop: marble Athos polished
Lighting: Visual Comfort, Window:
Loewen windows
Bridge/Family Room/Gym/Game Room
Loewen windows
Built-in bookshelves and cabinets
Sliding barn doors
Exposed steel beam midnight oil patina finish
Bunk Room (Guest Bedroom #4) /Bunk Bathroom
Loewen windows
Lighting: Hubbardton Forge and Visual Comfort
Built-in full bunks
Closets
Ensuite Bathroom
Shower: Emil Grain stone, Artistic Tile stone
Lighting: Arteriors
Loewen windows
Main Garage
2-car garage with extra-long bay
Heated
Wet mudroom
Pre-wired for an Electric Vehicle station
Additional storage
Trash enclosed with garage and outdoor access
Epoxy floor
Plumbed for a utility sink and/or dog wash
2nd Garage
1 oversized double deep car bay
2nd golf cart bay
Heated (in-floor heat)
Epoxy floor
Property Features:
2.43 acres
Stone patios throughout northern and southern outdoor spaces
North covered patio pre-wired for electric heaters
Built-in Wolf gas BBQ
South side covered patio
Sunken hot tub foundation covered by wood decking** ** vault, plumbing and electrical hook-ups installed; Hot tub to be purchased and installed by Buyer
Outdoor, double-sided gas fireplace
New landscaping & tree irrigation
Water feature with stone bottom
Geothermal and well water for irrigation
Pond maintained by 3 Creek Ranch HOA
Utility connection installed for future guest house
Driveway design and finish: chip seal asphalt to a depth of 3 inches
o Naturalist Center
o Fly-fishing
o Groomed trails in winter
Information contained herein is to the best of the parties’ knowledge and should be independently verified by the Buyer if deemed of importance to the Buyer.



Jackson is one of the most scenic areas in the United States, offering limitless opportunities to explore or to sit back and enjoy the views. With Grand Teton and Yellowstone National Parks at its doorstep, 97% of the lands in and around Jackson are permanently protected as public lands or via private conservation easements. It is comforting to know that todays scenery will be preserved for future generations to come.



Located just 10 minutes north of the home, Grand Teton National Park preserves a spectacular landscape rich with majestic mountains, pristine lakes, and extraordinary wildlife. Located just 1 hour from the property, Yellowstone National Park, established in 1872 is Americas first national park. It is home to a large variety of wildlife including grizzly bears, wolves, bison, and elk. Preserved within Yellowstone National Park are Old Faithful and a collection of the worlds most extraordinary geysers and hot springs.
Jackson Hole Mountain Resort has ranked as number one in Forbes Magazines Top 10 Ski Resorts in North America List for nine of the last ten years. Forbes ranking of Jackson Hole Mountain Resort, which it calls the “best-skiing mountain in North America,” also highlights recent lift improvements, great snow, and growing status as a cultural and culinary destination. Snow King Mountain opened as Jackson’s first ski area and one of the first in the United States. Today, Snow King welcomes hopeful Olympians as a top downhill training camp destination.
Jackson Hole’s vibrant arts scene, anchored by the Jackson Hole Art Association, offers diverse classes and resources for creative expression. The area’s numerous galleries showcase both traditional, Western art, and contemporary interpretations, complemented by events like film festivals and auctions. Meanwhile, the Grand Teton Music Festival, with its prestigious lineup and chamber music offerings, continues to enchant audiences, solidifying Jackson Hole as a cultural destination.


