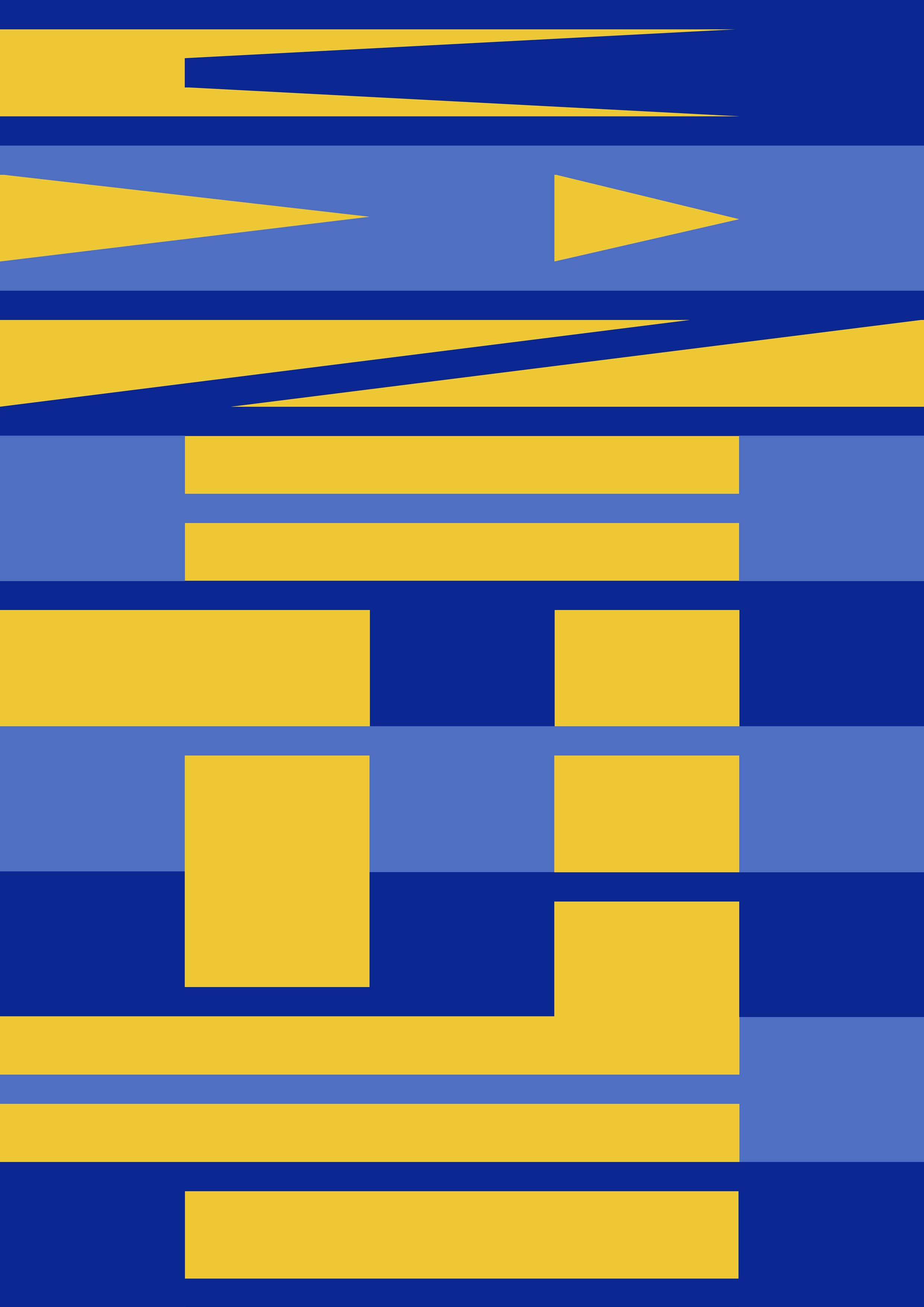




Spring Semester 2023.
By Thomas ArbuckleThis manifesto sets out the mission of the project
An Adaptable Future. A focus on control, power, communication and adaptability can be seen throughout the 10 manifestations. All 10 have been considered throughout the project as the scale of architectural propositions increase from the individual home, to plot (plot 1.3), to the urban scale (the urban thread).
MADE FOR CHANGE
NO PERMANENT FUNCTIONS
NO COMPLETION
EVERYONE CAN BE A BUILDER
FRAMEWORKS AS A TOOLBOX
ACCESSIBLE COMMUNICATIONS
SPACE FOR EVERYONE
PLANNING MUST BE DONE ON SITE
DESIGN CAN NOT BE DWINDLED TO ONE NAME
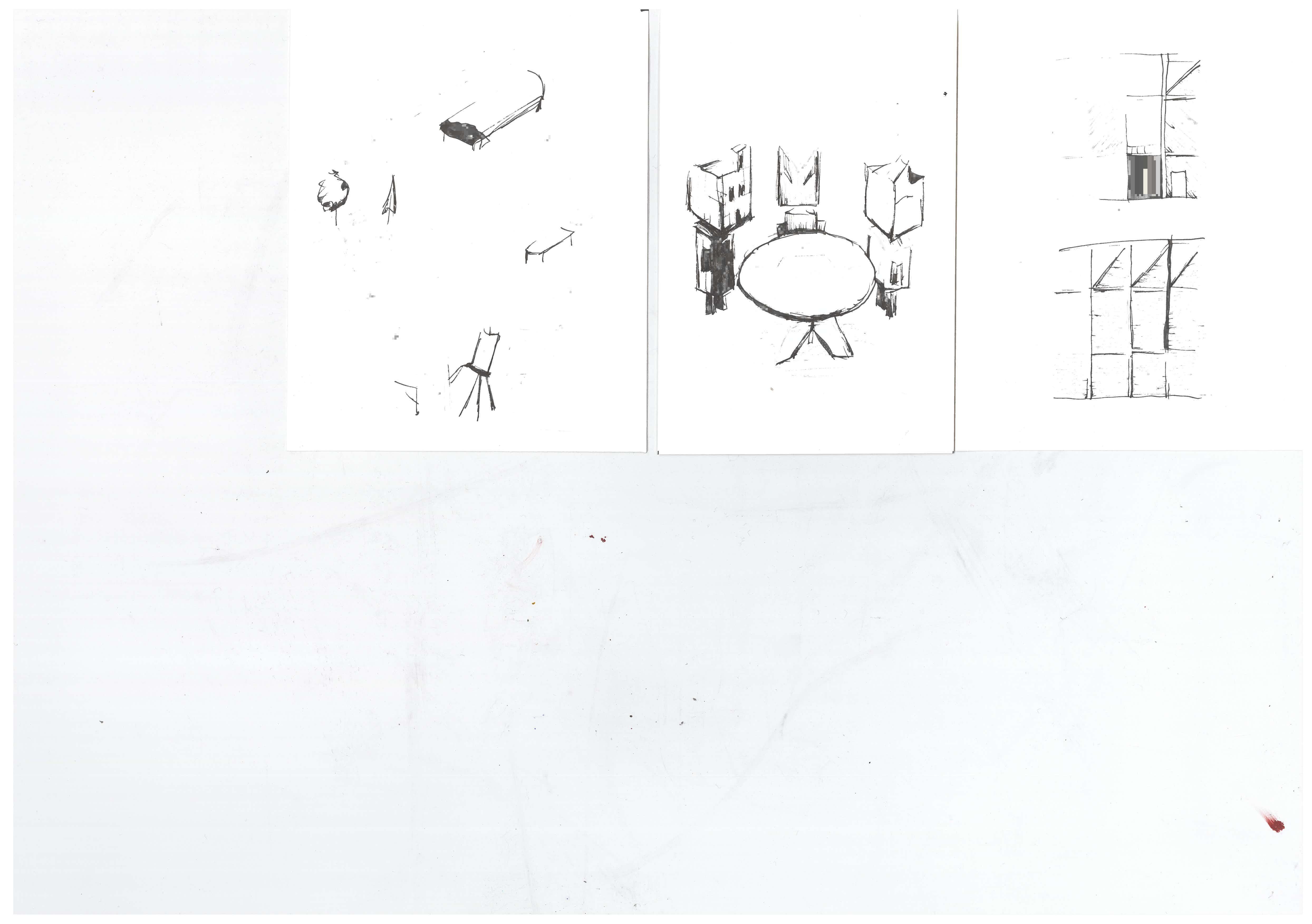
Every decision and process must be made on an equal playing field. A response to the mainstream top-down planning process seen in the built environment. This sees the architect, developer, resident, engineer, finance, investor . . . as equal.
Therefore, decisions and processes concerning the site(s) must be transparent and open to the presence and involvement of everyone involved.
The architect in this situation adopts the role of the enabler to translate communal ideas/decisions into a reality. Therefore, it allows those without an architectural background to be on the same level as those with one when making decisions within the urban realm.
Frameworks must be made to allow for change. A response to a common architecture that remains static. The proposal sees a permanent framework in place that provides the canvas for a broad range of architectural possibilities.
The framework, in this case, acts as a canvas to an ever-ending architecture that infills it. Therefore, to reduce built environment waste by minimising the destruction required when a building is no longer fit for purpose. This is achieved by designing for change and expecting it.
Built interventions should mimic those that inhabit them and change as they do. An architecture that changes with and by its residents is the proposal.

The framework will not only be able to serve or house one envisioned function over its lifetime. Architectural planning should be fluid and adaptable to the needs of the future.
Architecture without a permanent function is achieved through an architecture that is adaptable and designed for change. Therefore allowing modifications, changes and reconfiguration to all take place within the confines of the site itself.
A framework that can home an array of functions through its support framework that holds everchanging infill to accommodate the needs of the future.

The proposal does not have a final completed design in mind. Instead, a framework is known that will house an ever-changing architecture that sees no ‘completion’.
Therefore, as residents come and go with different needs and desires the architecture responds to this and adapts. The hope is that the framework is ever-lasting and houses an array of architecture and design within its confines. Although, it is recognised materials may not live forever.
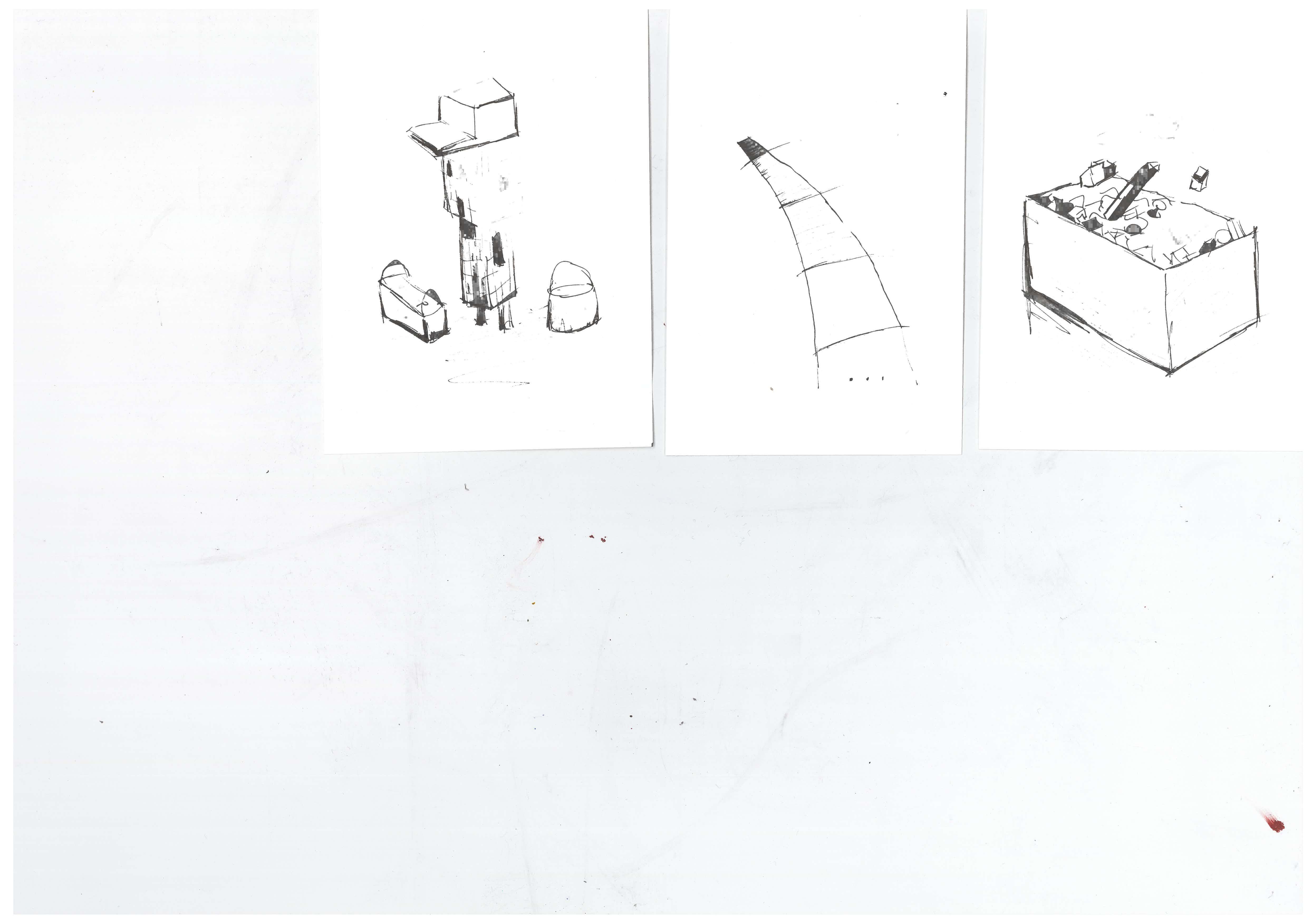
The proposal sees an architecture where the residents are involved entirely. Therefore providing the space for construction and modification to consistently take place on-site.
An architecture that involves users within the planning and construction of their spaces allows the creation of an architecture more personal and identifiable to its inhabitants.
Those without a building background will have the space of the workshop (included in the framework) and the assistance of those involved in the built environment to allow them to take a hand in the creation of their space. In the end, creating a more fluid construction process rather than a divided one.

The structure is seen as a framework with a set of necessary spaces (tools) required for the proposal. Taking inspiration from the work of John Habraken a Support and Infill method is used.
Support refers to the post and beam structural grid, the vertical circulation, the meeting room and the workshop. These are the bones and the necessary spaces required for the proposed processes.
Infill refers to the rest. This may be in the form of apartments, laundries, rubbish areas, bike parks, shops, offices... the list goes on. The infill is what is most susceptible to change. A toolbox of spaces for the repeated voids of the support structure allows an adaptable architecture and the necessary spaces for a range of architectural solutions.

To achieve an equal playing field communication that is accessible is necessary. This comes as a response to the exclusivity of architectural jargon, drawings and approaches that someone without an architectural background may not as easily understand.
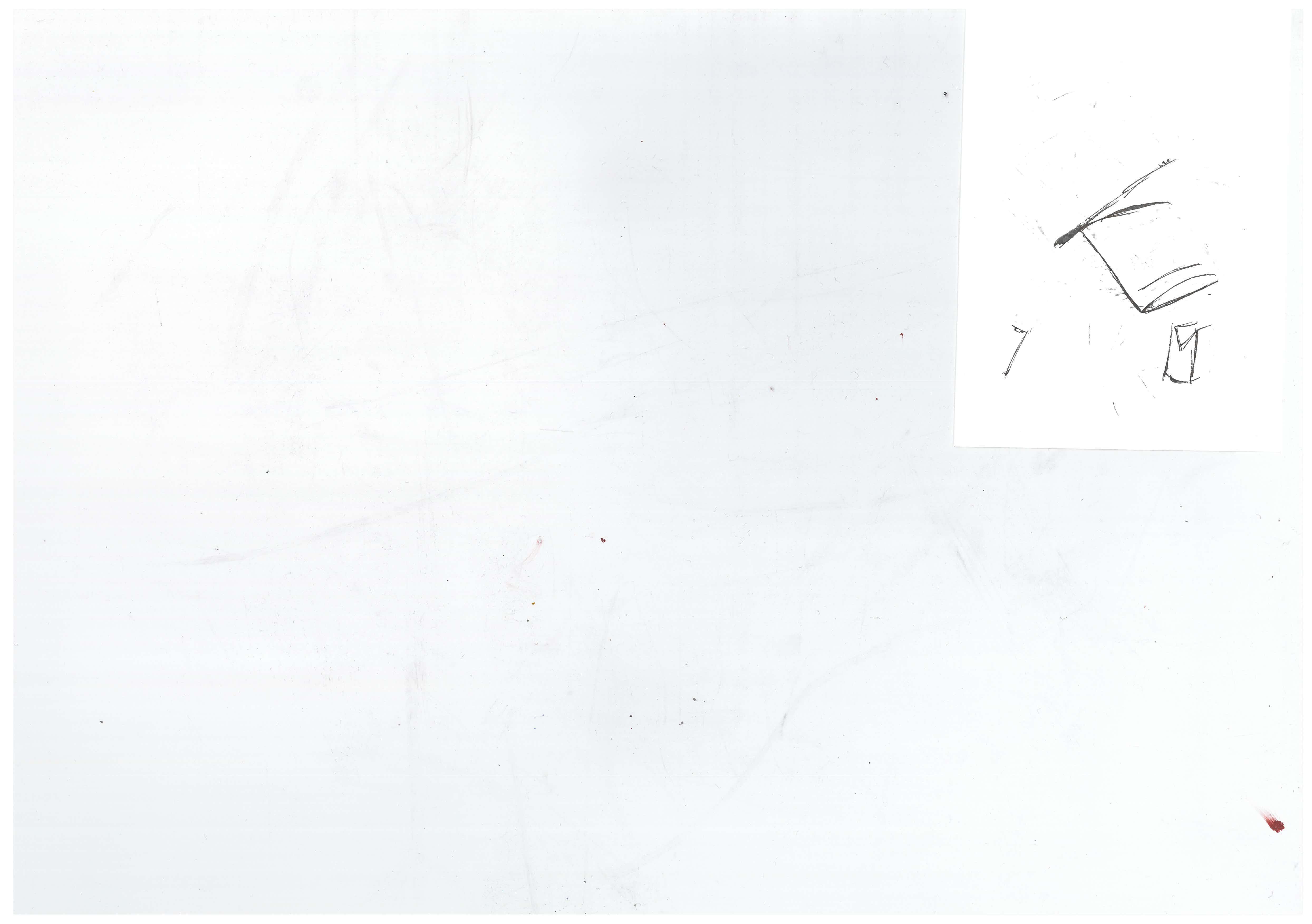
Therefore planning exercises, ideas and visions are to be articulated in ways that are accessible and understandable to as broad of an audience as possible.
Within this project, An Adaptable Future, this takes form in interactive physical planning exercises, newspapers as opposed to construction drawing sets, playful visuals and models.
The support and infill frameworks must be adaptable to any type of living typology.
Architecture should accommodate varying living typologies and their needs. An Adaptable Future sees the pod-like infill being able to be connected and disconnected as people’s requirements for their spaces change. For example, if families grow so does their space.
The simple shell of the proposals allows internal planning to be unique to those who reside within it. Similar to earlier manifestations, this works in response to the static nature of mainstream existing architecture today.
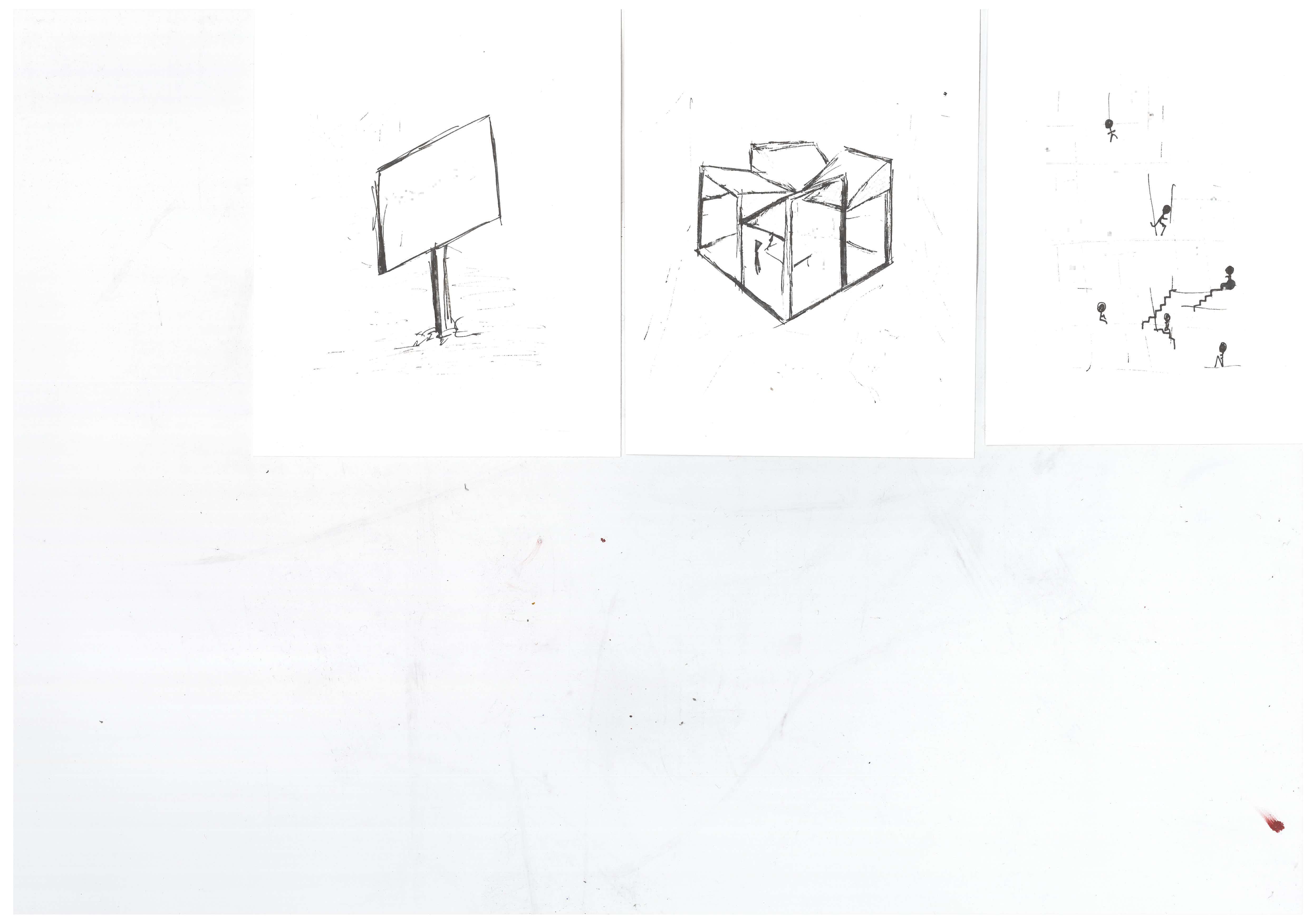
To design a space that responds to individual needs, site and neighbours planning should take place on the site.
The proposal sees this taking place in the meeting room, a piece of the support framework. Doubling as a space for those who reside in the framework but also a space for planning, ideas and modifications to take place from the collective.
Removing the planning and design from the likes of an architecture studio situated miles from the site itself to a dedicated space on site blurs the lines of control between resident and architect. Therefore, supporting earlier manifestations like an equal playing field by providing a space that is equal to those involved.

The architecture, creation and design of space is not a solo effort, therefore, should not be credited to one name.
Many prominent architecture projects globally are dwindled down to one person’s name, these often being referred to as ‘starchitects’. The creation of a built space is not a solo effort and requires the work of a large collective, therefore solo credit discredits the work of the collective.

The manifesto repeatedly defines the importance of power and control relationships in architecture. To achieve a more equal playing field design and space should not be credited to one person.
The proposals within An Adaptable Future are located in Orestad, Copenhagen, a place filled with examples of starchitect work. Therefore, we must not repeat the mistakes of the past and instead credit the collective and therefore challenge the exclusivity of the architectural world.
AN ADAPTABLE FUTURE

SPRING SEMESTER 2023
THOMAS ARBUCKLE