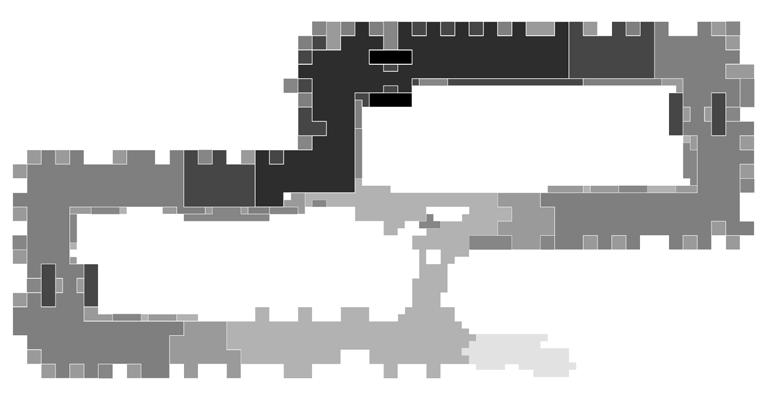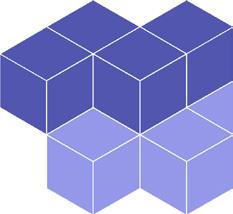PORTPORT-
Tolunay Demir
nationality l turkish date & place of birth l 25.04.2001
Denizli, Turkey
email l tolunay.demir@ug.bilkent.edu.tr tolunay.demir@hotmail.com
phone l +(90) 545 294 03 04 linkedin l linkedin.com/in/tolunaydemir/
I am currently an undergraduate student in Architecture at Ihsan Doğramacı Bilkent University, Turkey.

Due to the international framework of my studies and Problem Based Learning approach that my university imposes, I look forward to work in an international team and transform problems into challenging projects through critical thinking, creativity and innovativeness. This intership is right for me at this stage of my development process as it fits my educational background, my continuing willingness to learn new things and represents a perfect chance to improve my skills.Furthermore, I am a quick leamer, hard-working, ambitious person, motivated by goal achievements and have a multi-perspective approach towards a situation. Nothing provides me with more satisfaction than contributing to the success of a project.My technical knowledge, conceptual and architectural skills, combined with my enthusiasm and creativity makes me a “must have” intern. Moreover, my international experience working with different people around the world and global mindfulness would be a positive contribution to your organization.
As a result, I am a confident user of the Adobe suite, AutoCad, Rhino, Twinmotion, Blender.
.EDUCATION.
2019 - 2024
Bilkent University l Ankara, Turkey Architecture, Bachelor’s Degree, Honour
GPA : 3.22/4
2015 - 2019
Süleyman Demirel High School l Ankara, Turkey
GPA : 91.5/100
.EXPERIENCE.
June 2022 - July 2022
Renaissance Holding l Ankara, Turkey Architectural Intern, Construction Site
July 2021 - August 2021
Reta Project l Ankara, Turkey
Architectural Intern, Volunteer Office Intern
.COMPETENCES.
Autodesk AutoCAD
Design and Architecture Society (DAS) l Ankara, Turkey
Organisation Coordinator l August 2022 - present
1M1M Board Member l January 2022 - August 2022
Galataport Beymen l Istanbul, Turkey DAS activity to retail shop design l October 2022
Youthpass Organisation l Kastamonu, Turkey
Issue: Ergotherapy l July 2022 - August 2022
TSMD Ankara l “SliDEnear” Science Museum Student Project, ARCH202
Bilkent University Department of Architecture (BUDA) l ARchitectural Visualization Exhibition, ARCH318
Twinmotion
Autodesk Revit Lumion
Rhino Vray
Grasshopper Blender
Adobe Photoshop Lens Studio
Adobe Illustrator Microsoft Office
Adobe Indesign AI
Adobe Premiere Pro
High adaptability, fast-efficient problem solving, quick learning and applying, team work, model making, 3D modelling, Augmented Reality.
Interests: Sculpting Wood, Assembling LEGO, Music Production, Growing Plants.
.LANGUAGES.
English l Advanced
Spanish l Pre-intermediate
German l Beginner
.WORKSHOPS & ACTIVITIES. .EXHIBITIONS. .REFERENCE.
Physical Model Making
Turkish l Native Associate Professor, Zühre Sü Gül Dept. of Architecture, Bilkent University, Ankara, Turkey e-mail: zuhre@bilkent.edu.tr




Reconceptualize Urban Mass Housing

E-CoCITTÀ
Ankara, Turkey 2022
ARCH 301


E-CoCITTÀ

In the context of co-housing projects, generally involve a group of individuals or families living in a shared space, and the living arrangements can change over time as people come and go, or as the needs of the community evolve. This requires a level of adaptability and flexibility in the design of the living spaces.
By using Tetris blocks as a metaphor, co-housing projects can be designed with modular living spaces that can be rearranged or combined to suit the changing needs of the community. This can include shared spaces such as kitchens or common areas that can be easily reconfigured, as well as individual living spaces that can be expanded or reduced as needed. The modular design also allows for easy maintenance and renovation, with minimal disruption to the existing living spaces.

Supervisor: Bilkay Begüm PEKER w/ Elifsu Yumurtacı
https://youtu.be/0iZZROdEJw8
Old Anatolian rural houses were built with mud brick, stone or wood and usually include a central courtyard for socializing and livestock grazing. The courtyards have outdoor features such as fountains, pools, and trees for relaxation and contemplation. The houses are designed to be in harmony with the surrounding landscape and often have a flat roof used for additional outdoor space or drying crops.
Modern buildings differ from old Anatolian houses in terms of materials and ornamentation, with minimalist designs using concrete, glass, and steel. Research on old Anatolian and modern Ankara buildings identifies shared spaces, flat roofs, courtyard-pools, and the use of wood and modern materials to reduce carbon emissions.





























 Single Units With 2D Tetris Blocks
Couple Units With 3D Tetris Blocks
Single Units With 2D Tetris Blocks
Couple Units With 3D Tetris Blocks






 Flexible Citta Center
Flexible Citta Center
















E-CoCITTÀ l building mass
Note: Please print out this paper and try QR Code via Snapchat


Blurry Zenith

 An Envelope for Drama Theater and Conference
Istanbul, Turkey 2022
ARCH 341
An Envelope for Drama Theater and Conference
Istanbul, Turkey 2022
ARCH 341

Blurry Zenith
Blurry Zenith is both a drama theater and conference hall project, which includes detailed acoustic solutions designed as a term project for the ARCH341 Acoustics and Lighting course. The project aims to position reflective and absorbing panels to achieve required delay times without exceeding height limits, while the pixel concept guides the interior wall design.
The project also explores lighting effects, including changing colors and light beams in the interior and exterior, using different types and colors of wood in the living room and windows in the exterior.
Supervisor: Assoc. Prof. Dr. Zühre Sü Gül w/ Ayşe Begüm Acar, Duru Kanımtürk, Ömer Bahadır Torusdağ











reflector coverage area l plan

reflector coverage area l section







envelope axonometric
cut-away axonometric










Eskişehir has a culture of shopping streets and open spaces. SliDEnear is a light-technology museum designed to reflect the city’s urban form and linear axes. The semi-open exhibition pavilion located next to the museum creates a strong axis at the riverside and turns it into a powerful cultural and social center.
The museum’s shape and internal circulation were generated by studying the linear street patterns of the city and responding to light conditions with the use of advancements in lighting technology.
Supervisor: Assoc. Prof. Dr. Zühre Sü Gül
https://youtu.be/gjQZT5Owm9Y














Eskişehir, Turkey 2022

ARCH 202


TERRA
The City of Eskişehir plans to use the underutilized parking lot adjacent to the Science Museum as a staging area for events. By incorporating existing resources and making simple changes, the car park can be transformed into a vibrant gathering space for locals to enjoy. An innovative semi-open exhibition pavilion can be built with inert materials incorporated into the roof to create an attractive and engaging landscape for visitors.
The design of the building solves the parking problem by lowering it underground and using endemic plants on the roof to create a sustainable space for people to gather and escape from the hustle and bustle of life. This new center will offer an opportunity for creators and artists to showcase their products and art in a modern environment while connecting with others in the same field.
Supervisor: Assoc. Prof. Dr. Zühre Sü Gül

1l Existing Site as a Car Park

2l Burying Car Park
3l Connections to Rooftops

4l Benefitting Green Terraces to Create Public Node





 render l garage to coffee
render l garage to coffee
2022-2023
