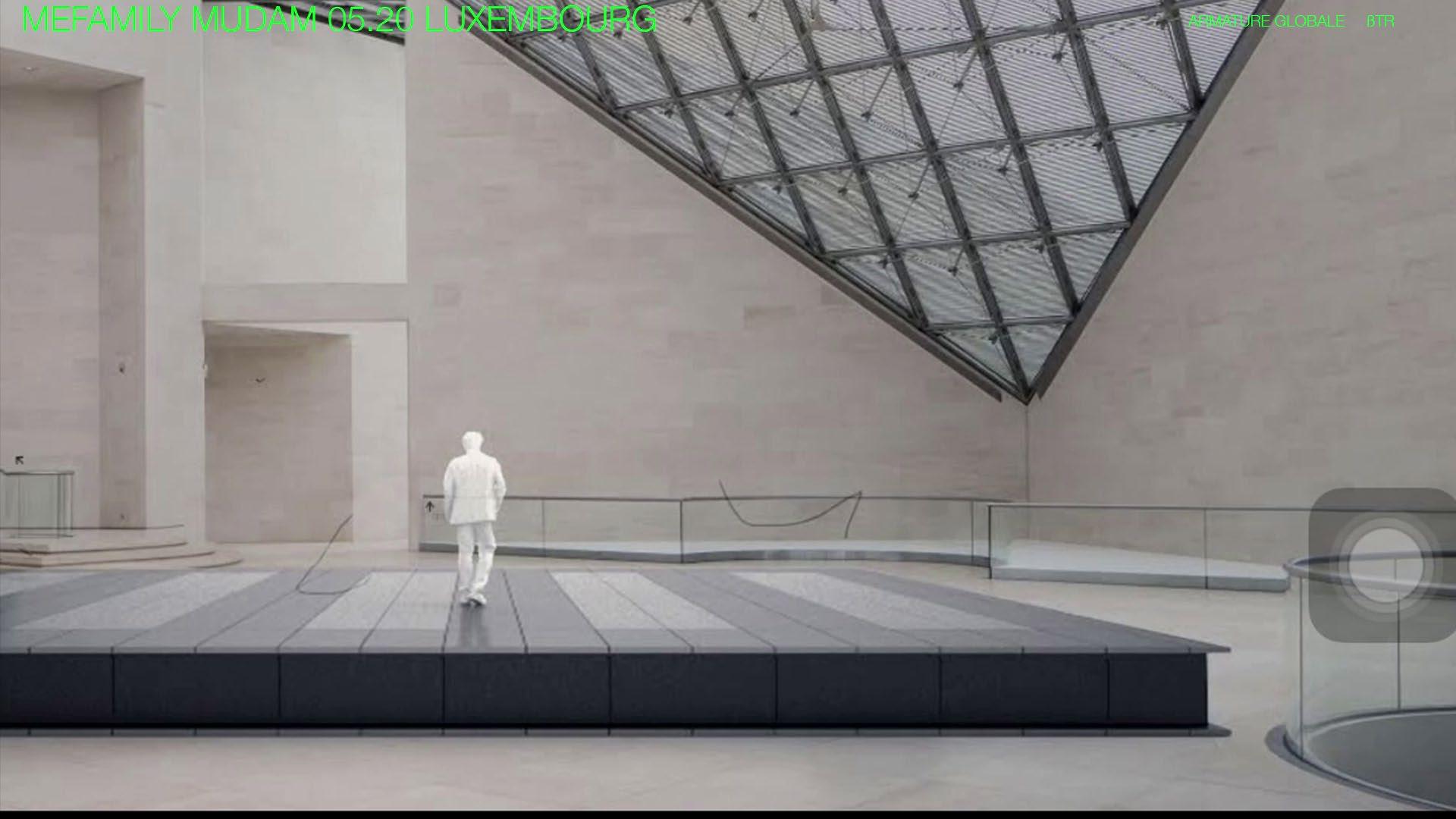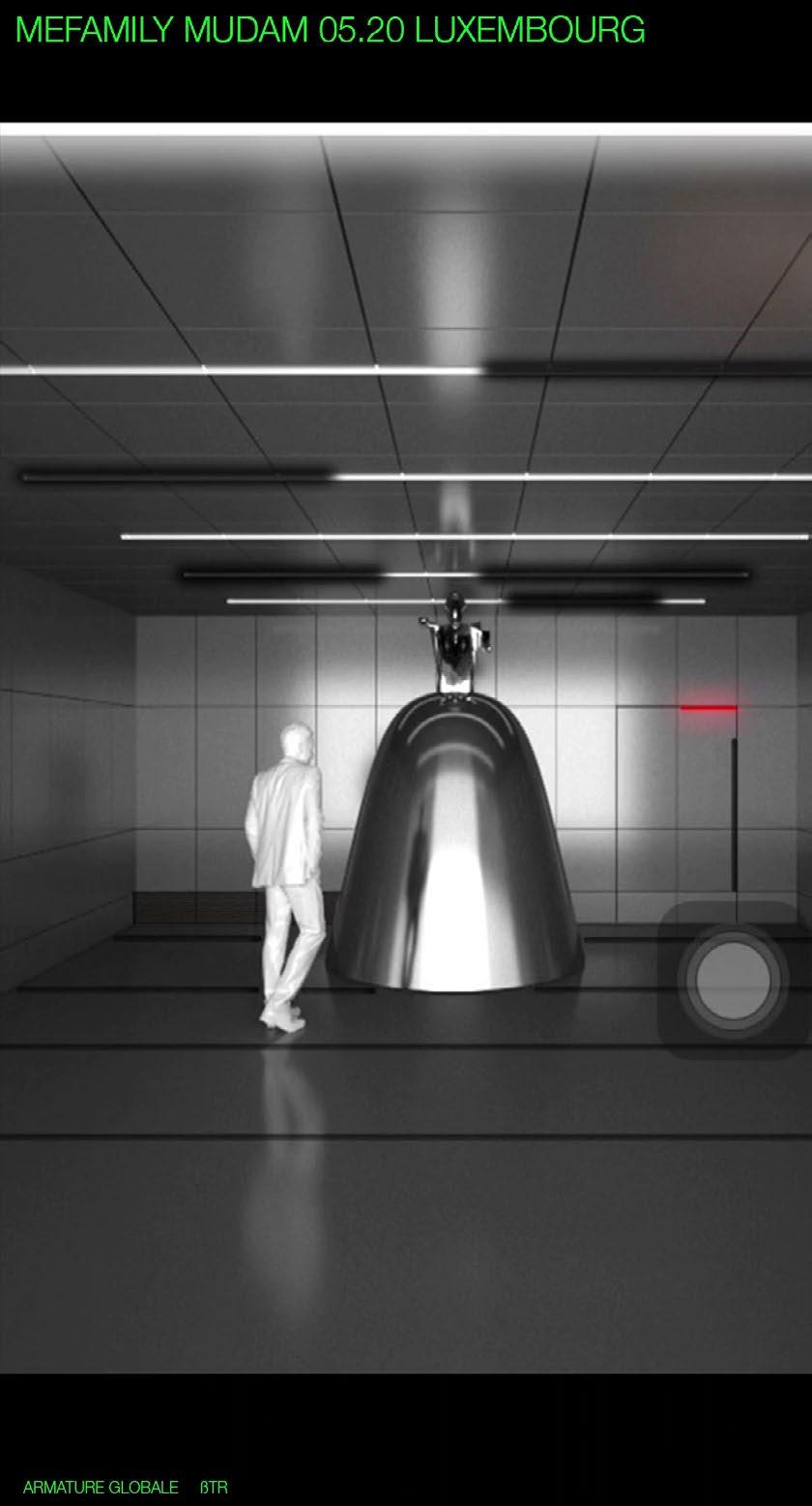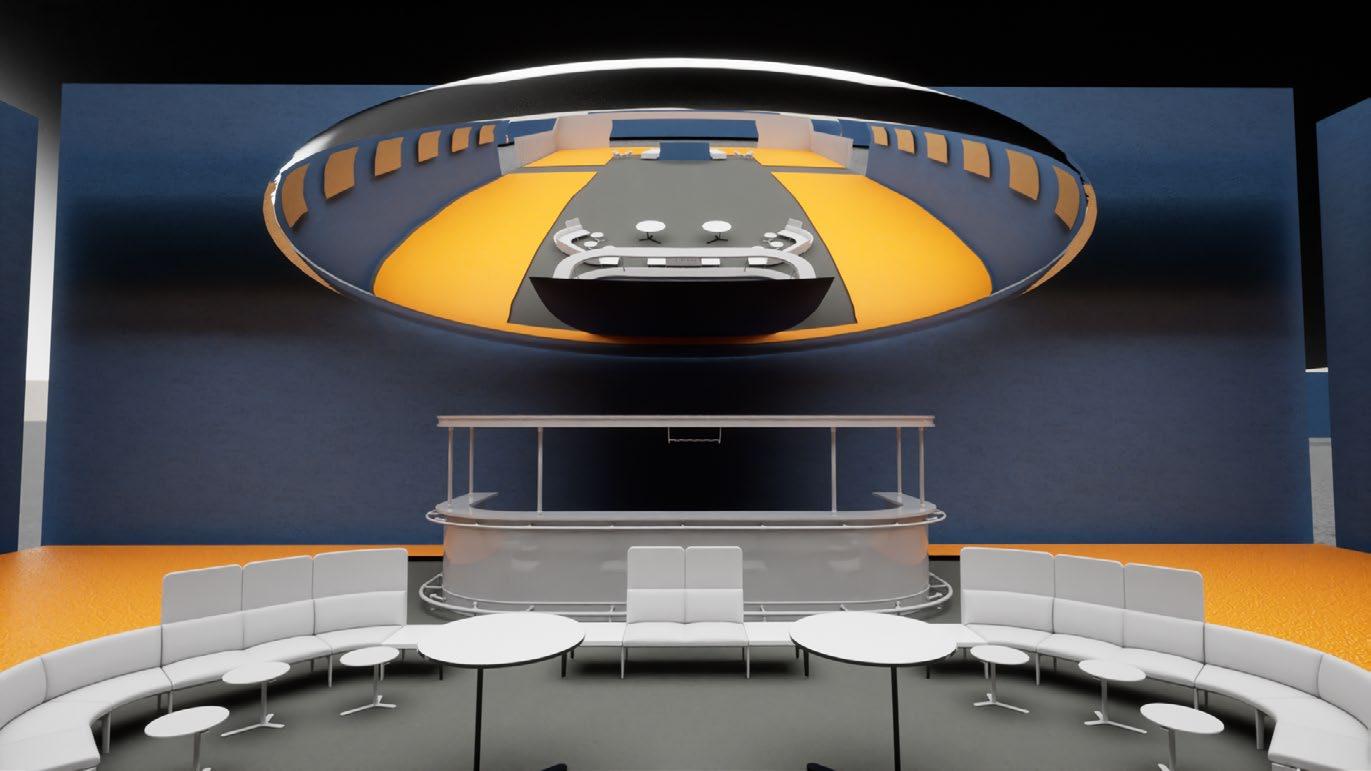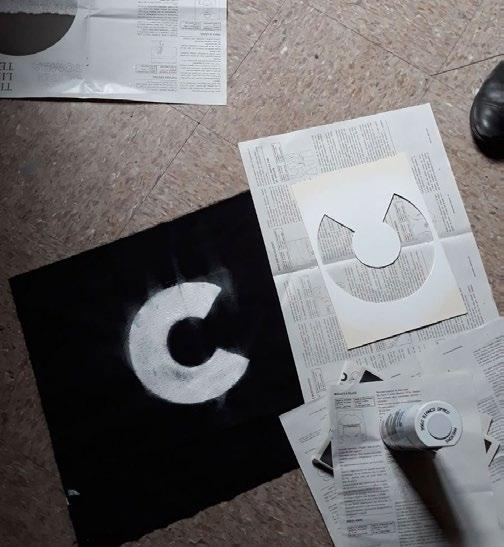

TOGNI


Stefano Togni
Architect Designer Illustrator
portfolio online
About me
In parallel with my academical studies in architecture at Politecnico di Milano, I developed my skills in visual narrative and cartooning, starting also my career as SER in comics production by the selfpublishing circuit. Alternating architectural design works, I’ve grown experience as cultural mediator in contemporary art museums and galleries. In the last four years my focus moved also in to service design and education in my collaboration with Paco Design Collaborative.
Professional experience
Design Freelancer
Illustration - Comics - Architectural visualisation - Graphic design - Curatorship
Design Researcher c/o Paco Design Collective
- today
- 2022
Exhibition Design - Office Design - Social Innovation and Design - Education - EU projects
Cultural Mediator c/o Assab One
-
Cultural mediation - visits on appointment - cultural production - welcoming and logistics
Architectural Designer c/o Armature Globale
Date of Birth
28/01/1994
Gender Male
Address
Via Papa Giovanni XXIII n°11, Paladina(BG) 24030
Domicile
Via Vincenzo Rabolini, n°5, Milano(MI), 20125
-
Exhibition design - experimental living units - audiovisual archive systems - 3D modelling
Internship c/o La Triennale Milano
Cultural mediation - visits on appointment - cultural production - welcoming and logistics
Studies
Major Degree in Architecture 110eL/110
Interior Design - History of Architecture - Contemporary art and Exhibition Design
Three-years Degree in Architecture 104/110
Architectural Design - Theory and critics - Executive Design - City Planning
Highschool qualification in Classical Studies 80/100
- 2017
- 2013 Analysis and critics of texts and essays - Writing production of different tipologies of text
Selected works and publications
Publication of a graphic novel(work in progress).
Curator for Bergamo International Film Meeting of the comics and reportage program of the festival (since 2019).
Featured story in Wobby Magazine #34, “Designer Dreams”.
Exhibition in LUSTR illustration and comics festival in Prague.
Exhibition Il Tempo è Finito c/o DJ Balli’s Sonic Belligeranza Mega Store, organized by Casa Hooligan collective.
2022
Artwork and visual identity for SUPER SOFT RESET, musical album by Giallorenzo published on La Tempesta Records.
2021
IELTS Academic certificate, Overall score 7.0 CEFR Level C1

Object oriented Choreography interactive performance presented at La Triennale Teatro dell'Arte for FOG and Romaeuropa Festival c/o Mattatoio Roma for Re:humanism
Curator of the comic strip format for the project space co_atto (exhibitions curated: Esther McManus, Elena Mistrello).
Finalist of the Puchi Awards 2021 by Fulgencio Pimentel Press and La Casa Encendida.
ZZYZX, public art strip in the Milano Porta Garibaldi Station c/o co_atto collective space, for the exhibition in_festa
Featured in Standard Deviation Mag #1 by Lumpen Project
Major Degree Thesis Postpanoptic Architecture with supervisor Marco Biraghi.
Selfpublished book The Sandwich Guide: an essay through the Un-candy Ethereal on the art of sandwiches
Exhibition Hitchhikers’ guide to New Cultural Institutions c/o Macao Milan
2020
2018
SYBERBERG
HALLE,
MULTIMEDIA ARCHIVE IN DEMMIN
Collaboration with Armature Globale, 2019
“Halle is a project for german film director Hans Jürgen Syberberg in Demmin, Mecklenburg-Western Pomerania. Halle is an archive, a cinema, a choir and a cafe. [...]
Describing the project’s context, the city of Demmin, historical events are associated with a motif of defense and security of the body of architecture. Through Hans-Jürgen Syberberg’s work, and his use of digital technologies, technical instruments for design, such as crowd simulation model, become architectural language.
(Extract from Valentina Noce Master Thesis “Halle w. Hans-Jurgen Syberberg”.)



Interwoven in these project collages are the marks left by Nazi Germany’s past, reflections on the modern surveillance state, and the distinctly contemporary use of video in the disciplinary apparatuses of institutions.


These themes become the design skeleton of this multipurpose space dedicated to the archives of Hans Jurgen Syberberg, the historical filmmaker of postwar Germany.


Subverting the classic division between monument, ruin and architecture, Syberberg’s Halle is a contemporary ghost that replays the fears of grand narratives without showing uplifting or comforting conclusions.

Hyper-technological facilities offer the highest performance for film production, as well as for the organization of theatrical, cultural and musical events. The envelope recreates a monumental basement, lacking of an upward development and treated with foam to restore a staggered idea of worked stone.
ME, FAMILY: PORTRAIT OF A YOUNG PLANET
EXHIBITION DESIGN AT MUDAM LUXEMBOURG
Collaboration with Armature Globale, 2019
“Sixty five years after its inaugural presentation at the Museum of Modern Art in New York, The Family of Man is the starting point for a diverse survey encompassing new and recent sculpture, installation, video, photography and performance. Organised by Edward Steichen (b. 1879, Bivange, Luxembourg; d. 1973, West Redding, Connecticut), The Family of Man toured to over 150 museums worldwide from 1955 to 1962. The exhibition has been on permanent display at Clervaux Castle in Luxembourg since 1994.
In the spirit of Steichen’s radical exhibition, Me, Family will present the work of contemporary artists who work across various media and disciplines, exploring the ways in which humanity seeks to express its diverse and coexistent histories as well as the issues of that society finds itself confronted with today”. (extract from the exhibition’s presskit)


The fractally involute geometries of I.M.Pei’s Mudam are framed by the video formats of the digital devices, constantly observed by visitors through the screens of smartphones.



The installation proposed by Armature Globale is a reflection on how the video content produced inside and outside museums’ walls is enjoyed today.


Trapped in an aseptic cinematic machine, visitors are stunned by the postcinematic galaxy of content reproduced seamlessly, simultaneously and lacking a precise order through which to filter and categorize it.
Marianna
On a formal level, the playback boxes conceived by the studio stand in opposition to the fractal oddities postmodernism of I.M.Pei’s Mudam.
OBJECT ORIENTED CHOREOGRAPHY
Collaboration for artist Francesco Luzzana, Triennale Teatro dell’Arte, 2020; Romaeuropa Festival, 2021
Object Oriented Choreography (OOC) presents itself as a VR performance/performed installation, at the intersection between the actual and the virtual. In the context of OOC, a performer donning a VR headset becomes the gaze and the engine of an ever-changing apparatus: a zone composed of people, objects, digital platforms, electromagnetic signals, spaces and timings, an accidental interlocking of logistics, dynamics, and rules that allow it to exist, to evolve, and eventually to disappear.
In order to stress the digital complexities our lives are embedded in, OOC proposes a performative approach that juxtaposes two kinds of intelligence: that of the physical body and that of the artificial viewpoint. From their intermingling and interaction, fragments of a choreography emerge, following, and directing streams of information and user inputs. OOC is a mutual, collaborative device: it is dependent on the input of an audience and at the same time it grants and enables their flow, resembling a machinic intelligence with the performer as the interface.
It could be a first-person documentary directed with the body or a performative exploration of a visual dataset for machine learning purposes. More than a finished entity, the choreography stays in continuous becoming with the world, learning and deciphering it from within.


Flyer and Instagram communication study of the event




Some images of the performance, documenting the relationship between the performer’s body, UI of the virtual environment and UX of the users, developed in the individual devices. On the right, posters of the event and a further study of the communication.


JDP architects, 2015
This work was carried out as part of a curricular internship, focusing on the analysis and resolution of some design problems, particularly regarding the relationship between representation and constructability of the project.
In particular, the prior knowledge from academic and university studies was tested in the studio for the development of a design prototype of a profile component forming the facade of an ongoing architectural project in the studio, using Rhinoceros, Grasshopper, and Sketchup. The result was considered in the developlment of a design proposal for a weaving facade made of wooden profiles for the Chorus Life project in Bergamo, Italy.


Material developed for the design of the Chrous Life tertiary-residential complex in Bergamo.



Paco Design Collaborative, 2021
The Junior Design Lab is the didactic section of the ADI Design Museum. It is intended for primary and secondary school children with the objective of transforming their visit to the museum into an experience that is not only fun and entertaining, but also educational and involving the whole family, in order to bring them closer to the world of design through activities related to the themes of the current exhibitions.
I helped Paco Design Collaborative in the laboratory’s interior design and creating executive drawings and 3d study models.
The educational approach of the Junior Design Lab is aimed at teaching children the basics of Italian design and showing them how it is capable of creating relationships between objects and people.
Activities are structured around workshop/laboratories in which manual techniques will be displayed and applied followed by the opportunity to take part in guided tours of the exhibitions and the permanent collection.


3d study models of the built pavillion.




SEDUS SOLUTIONS CATALOGUE
Pierandrei Associati, 2021-2024
Starting in 2021 I helped Pierandrei associati in crafting taxonomies and 3D models for the Sedus Stoll AG catalogue of worksetting solutions for the office.


Physical printed version of the catalogue.

Pierandrei Associati, 2022-2024
Starting in 2021 I did consultancy for the design of Sedus Stoll AG pavillion at Orgatec Cologne Fair of modern working environment and design, collaborating with Pierandrei associati. My contribution especially focused on testing and studying opacity and reflection of various drapes, curtains and lightning, and how these worked within the workspaces and the design products displayed.



Project visualization for a small lightweight design of a pavillion dedicated to multiplayer activities inside gaming fairs. It’s a standalone format, flexible and adaptive for different contexts and locations.



THE HITCHHIKER’S GUIDE TO NEW
CULTURAL INSTITUTIONS
Installation at Macao Milan, 2018
The site-specific installation was designed in collaboration with members of the Macao collective, following a research that involved several cultural institutions in Milan, including BASE, Fondazione Prada, Fondazione Feltrinelli and Mare Culturale Urbano.
“Who is producing culture in Milan today? What are the models and processes behind the new spaces of cultural production? What does it mean to do social innovation in the cultural sector? Is it possible to produce culture as a common good? A new generation of spaces that aims to make culture the common good through bottom-up activation processes. This new geography overlaps with that of New Cultural Institutions, makes it more complex, and raises questions about the nature and purpose of cultural production. [...] Thus Macao, the meeting place of the two geographies of culture, the established and the establishing, at a very particular moment in its history, becomes for us a privileged observatory on the spaces and patterns of cultural production. [...] How to maintain, in the process of formalization, a horizontal and inclusive management? Through what financial instruments to ensure the economic sustainability of such a structure and of the cultural and social project in the long term? Which architecture can translate the needs and visions of this transformation into space?”
(Azzurra Muzzonigro, “Viaggio attraverso le nuove istituzioni culturali”, https:// www.che-fare.com/attraverso-le-nuove-istituzioni-culturali/ )
Elevation and graphics of stencils and their placement in the inner court of Macao.
CULTURAL INNOVATION
ECONOMIC SUSTAINABILITY
GOVERNANCE SOCIAL INCLUSION











The temporary wings set up for the “Hitchhiker’s Guide to New Cultural Institutions” event also served as a support for the projection of video essays reflecting on the identities of the spaces investigated by the research.
Master Degree Thesis in Architecture@Polimi, 2020
Supervisor Prof. Marco Biraghi
This critical and historical thesis is a multidisciplinary study on the most recent urban phenomena of the power to control on the individual made in an architectural form, focusing on the theory of architectural design, on surveillance techniques and on the intersection between these disciplines.
Peculiar aspects of the paradigm shift from a foucauldian surveillance paradigm to a new postpanoptic one are underlined, especially referring to the theory and practice of architecture. Going deeper in the Sidewalk Project case study set in Toronto, new strategies are defined for a contemporary counterplan of autonomization of the user and of the designer in the current postpanoptical landscape, giving to the architect an intellectual and political position of bespeaker of the dialogue between the technologies of surveillance and their influence on the lived space.



Cover Artwork by Bill Connors


This thesis attempts a political and social approach to the most recent manifestations of the relationship between architecture and technology cities, where the boundaries of power are increasingly exercised through virtual administrative tools and, on the other hand, the physical and architectural ones are dematerializing.


In this setting, the role of the architect is also affected by these dynamics, who increasingly loses his centrality within the architectural process to make room for figures from other backgrounds, such as managers, IT technicians and consultants of various types.


The goal of the thesis is to restore centrality to the figure of the architect, in a political sense as well, on issues that affect much of the developed Western countries.


It is precisely with the intention of lucidly unfolding these issues that the chosen case study is investigated, which is believed to be significant for the study of the intertwining of architecture and surveillance: the smart city project for Toronto designed by Sidewalk Labs, a subsidiary company of Google/Alphabet.
in_festa exhibition curated by co_atto c/o passante Milano Porta Garibaldi, 2021
In the context of in_festa exhibition, I was called by co_atto collective to represent comics, and to do so, I proposed an homage to the classic 4panel strip format.
In a highly structured and composite manner, I wanted to cast small suggestions about travel, life, death, and illness in the form of a visual haiku. I attempted to create an ad hoc strip for quick enjoyment, within the public space, but without leaving out an additional layer of reading accessible only to those who choose to extend their commute by a couple of minutes to read the sentences written in the balloons. The captions suggest a connection between the space of the passerby, the small town of ZZYZX (pronounced sàisix) in the U.S. state of California, and the Zoroastrian practice of celestial burial.

Fanzine version of ZZYZX installation and documentation of the project.


Photographic documentation of the display occupied by the 4panel strip. Details. On the following pages, photography and respective illustrations of ZZYZX.



Travel and disorientation within modern infrastructural hubs, contamination and the finiteness of one’s own features, illusion and encounter with spirituality underlie the strip in all its parts, including the text (a poem rather than a short story or dialogue).



An unfinished and conclusion-less discourse is thus set up, open to ever new suggestions, which, however, do not exclude a more superficial, equally legitimate and poetic reading.
Graphic novel made with Riccardo Lameri, WIP 2024.
This is a working progress for an interactive graphic novel. The technique is a mix of traditional 2d tools and 3d modeling. I personally curated the 2d part and the more architectural 3d design.

Some excerpts from the comic and a comparison between pre/postproduction.



