
EDUCATION
2022 - 2023
2013 - 2016
Master of Landscape Architecture
University of Washington
Seattle, WA
Bachelor of Environmental Design
University of Minnesota-Twin Cities
Minneapolis, MN
PROFESSIONAL EXPERIENCE
2024 - Present
Landscape Architecture Intern
PHU NGON HNIN



+1 (206) 538 3425
phungonhnin@gmail.com
www.linkedin.com/in/phungonhnin
2020 - 2021
2020 - 2021
2019 - 2020
SWA/BALSLEY
New York, NewYork
Landscape Designer
Yolk Design Studio
Yangon, Myanmar
Landscape Designer
Yolk Design Studio
Yangon, Myanmar
Landscape Design Intern
Doh Eain
Yangon, Myanmar
AWARDS AND SCHOLARSHIPS
2022 - 2023
2022 - 2023
2022
2016
Richard Haag Endowed Scholarship in Landscape Architecture
University of Washington
Seattle, WA
Landscape Architecture Design/Build Endowed Scholarship
University of Washington
Seattle, WA
Scan Design Foundation Fellowship
University of Washington
Seattle, WA
Student Design and Scholarship Excellence Award
University of Minnesota-Twin Cities
Minneapolis, MN
SKILLS
AutoCAD, Rhino, SketchUp, Lumion, LandFX, Revit Illustrator, Photoshop, InDesign, Bluebeam






CONTENTS 01 ACADEMIC WORK PROFESSIONAL WORK 1 - 6 7 - 12 21 - 25 13 - 17 26 - 30 18 - 24 04 02 03 05 06 CONTESTED LANDSCAPE COURTHOUSE PARK TAUNGGYI HILL VILLAS LANDSCAPE BELLINGHAM’S WATERFRONT DISTRICT NETWORK UW WEST CAMPUS FOOD NEXUS YOMA BANK HEADQUARTERS COURTYARD Reimagining of Chiang Kai-shek Memorial Park Community Driven Park Celebrating Historic Courthouse and Civic Characteristics Residential, Streetscape and Community Park Concept Development Connecting Downtown Bellingham to the Waterfront Edge Cultivating Urban Thickening through Circular Food System at the University of Washington West Campus Fostering Serene and Functional Space for Yoma Bank Headquarter
CONTESTED LANDSCAPE: REIMAGINING OF CKS MEMORIAL PARK

TYPE: Contested Landscape
SIZE: 59.3 acres
LOCATION: Taipei, Taiwan
INSTRUCTORS: Jeff Hou, Selina Chu
YEAR: Spring 2022
This project embraces the profound influence of historical events on our present. It seeks to commemorate both heroic and detrimental figure, Chiang Kai-shek, who has shaped the country while empowering the people of Taiwan. By preserving a portion of the Chiang Kai-shek memorial hall, it recognizes historical events like 228 and the white terror era, shedding light on the wrongdoings of Chiang Kaishek without glorification.
A captivating waterfall pool symbolizes being “dead but not buried,” purifying negative impacts of Chiang Kai-shek through flowing water. Nestled within a hidden forest, this concept fosters discovery rather than idolization. Moreover, the vibrant urban forest serves as a sanctuary, offering reflection, relaxation, and rejuvenation amidst mountains, waterfalls, streams, ponds, open lawns, and trails that reflect the rich landscape of Taiwan.
01
1
New Taipei Metropolitan Park
TamsuiRiver TAIPEICITYNEWTAIPEICITY

228 Peace Memorial Park
Jiancheng Park
Kangle Park
Zhongshan S Rd
Taipei Botanical Garden
AiguoERdSection1,XinyiRd
Zhongshan Park Section2,
Taipei 101
HangzhouSRd
Youth Park
Yonghe Emerald Riverside Park

Daan Forest Park
Huazhong Riverside Park
Apr 5, 1980
Construction of CKS Memorial Hall started on October 31, 1976 and completed on April 5, 1980.
JUL 1984

The Executive Yuan allocated the CKS Memorial Hall under the Ministry of Education, Central Government, and renamed as “National CKS Memorial Hall Management Office.”


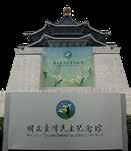
1900 - NOW
CKS Memorial Hall has become an important location of demonstrations and protests.

MAR 2007 - AUG 2008
The Ministry of Education renamed the “National CKS Memorial Hall Management Office” to “National Taiwan Democracy Memorial Hall”.
On May 10 of the same year, the National Taiwan Democracy Memorial Hall Organizational Regulation is published and implemented. The name “National CKS Memorial Hall Management Office” is officially restored until August 2008, when the regulation is demolished.

Stairs represnt the age of Chiang Kai Shek and lacking universal access.
MAY 2012
The CKS Memorial Hall changed its affiliation from the Department of Education to the Ministry of Culture in May 20, 2012.

JUL 2017
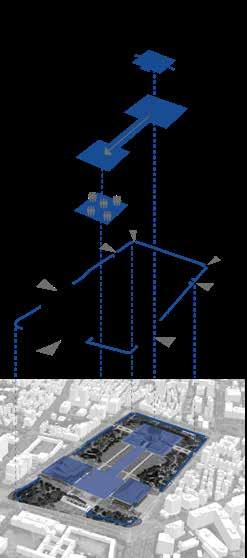
Linear axis portrays sense of authority and worhshiping Chiang Kai Shek. Liberty square serves as a gathering space for general public and a venue for civic demonstration and protests. Roofed corridor provides cultural values and shade. However, it limits the access to the site.
The Ministry of culture activated the “CKS Memorial Hall Transitional Social Discussion Project” and several phases of transitional measures in July 2017.

NOV 2018 - SEP 2021
The “CKS Memorial Hall Transitional Principal Suggestion” was approved in the 13th committee meeting on November 21, 2018, and the “CKS Memorial Hall Transitional Scheme” was later confirmed during the 84th committee meeting in September 2021.


SITE CONTEXT AND HISTORICAL TIMELINE
2
CONCEPT

Reverse the Power
Submerge the Sins

SPATIAL PLAN STRATEGIES
Roofed Wall
Existing Paths
Existing Building
Existing Hardscape Existing Entrances
Major Roads
Proposed Entrances
Existing Entrances
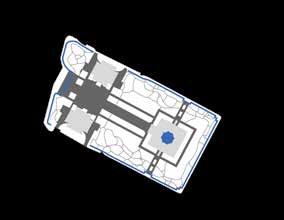
Taipei East Gate
Linsen S Rd
LinsenSRd AiguoWRd

EAiguo Rd
Section 2, Xinyi Rd
HangzhouLane25,Section2 SRd
Primary Circulation
Secondary Circulation
Tertiary Circulation
Program Spaces


3
PROGRAM
Educational Zone



Adventurous Zone

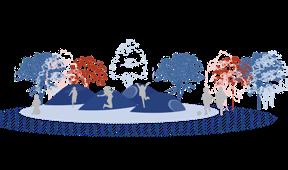

Natural Zone


 Wetland/ Wet Meadow Submerged Memorial Waterfall
Cave Mount
Observation mounts made out of the deconstruction of CKS Memorial Hall
Open Lawn Bridge over Ponds
Rope Bridge
Indigenous Medicinal Garden
Wetland/ Wet Meadow Submerged Memorial Waterfall
Cave Mount
Observation mounts made out of the deconstruction of CKS Memorial Hall
Open Lawn Bridge over Ponds
Rope Bridge
Indigenous Medicinal Garden
4








LibertySquare A ConcertNationalHall TheaterNational
Zhongshan
Section
Hangzhou
Rd AiguoERd Section1,XinyiRd Taipei East Gate LinsenSRd Ningbo E Rd Linsen S Rd Shaoxing S Rd A’ A’ A 5
Vegetation
Submerged CKS Observation Mount LawnOpen Medicinal Garden Adventurous Zone Decks Decks Observation Mount Arch Topography Circulation Educational Zone Natural Zone Liberty Square ZoneAdventurous
S Rd
2,
S

6
BELLINGHAM’S WATERFRONT DISTRICT NETWORK

TYPE: Network, Connection Improvement
SIZE: 18 sq.mile
LOCATION: Bellingham, WA
INSTRUCTORS: Nancy Rottle, Louise Grassov
YEAR: Fall 2022
Located in the west of downtown Bellingham along Bellingham Bay, this Scan Design Studio project presents an exceptional chance to delve into the role of the Bellingham Waterfront District as a contributor to solving the climate crisis. The project specifically centers on devising strategies that not only expedite climate protection but also tackle the challenges posed by unpredictable future conditions.
Within the studio, three distinct groups outlined separate initiatives and segments of waterfront development that seamlessly incorporate diverse contexts and functions. Our team primarily proposed to connect the greater Bellingham area and the Waterfront District considering universal access for all and carbon footprint reduction. The proposed connections include Laurel Street, Cornwall Beach, Millworks, Waterfront Edge, Berm Development for existing train track, and Bay Street Parking. My contribution for the team focuses on the Laurel Street connection and Millworks connection.
02
7
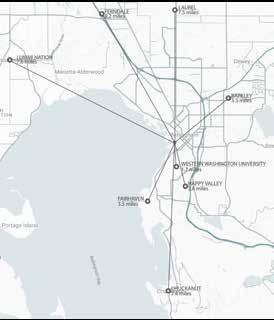
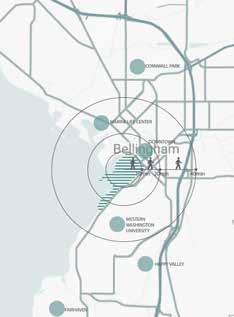
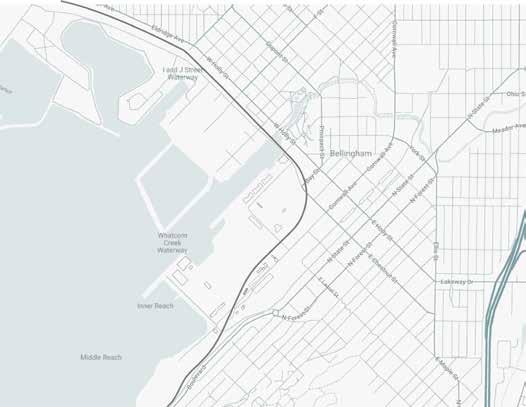









CLIMATE MITIGATION

18 sq.mile Project Area: 18 sq.mile

The average annual carbon footprint per person in the United States is 16 tons, which is 441g carbon emissions per mile, with America being the second highest carbon emitting country in the world. Using the Fairhaven Waterfront as a baseline, our proposal increases pedestrian and bike access while reducing car access, thereby encouraging people to reduce their carbon footprint.




cornwall beach waypoint park steep slope pump track w laurel st bay st train track old track by millwork waterfront development Fairhaven:
SITE
CONTEXT
CAR ACCESS 2.6 miles REDUCE by 35% BIKE ACCESS 3.8 miles INCREASE by 33% PEDESTRIAN ACCESS 4.58 miles INCREASE by 51% Nodes Destinations Waterfront Proposed Network Future Network Existing Network 8
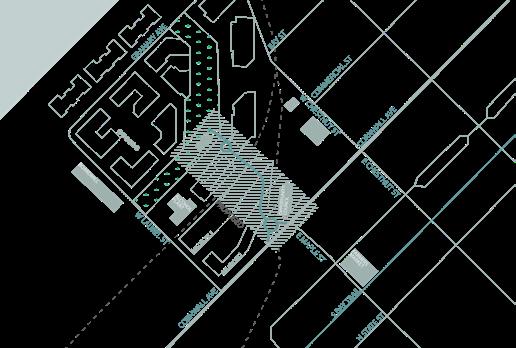













MILLWORKS CONNECTION 1. No Pedestrian Access 2. Potential Access 3. Slope without ADA Access Limited Connection Meandering Universal Bridge Isolated PrivatePublic Area Paved ways for Public Access Lack of Bike/ Pedestrian 1 2 3 LAUREL ST CONNECTION 1 2 3 1. E Laurel St Dead End 2. Steep Slope 3. Underutilized Street Edge Limited Connection Pass Through Human-centerd Streets Dull and Segregated Interactive Space Car-centerd Streets 9
ELEVATED BIKE AND PEDESTRIAN BRIDGE
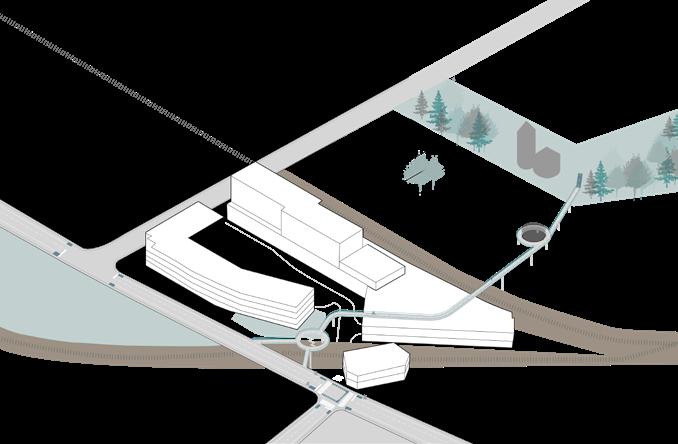
WLAURELST
MILLWORKPHASEI
CORNWALLAVE
MILLWORKPHASEII PLANTALCOHOL
EMAPLEST

1. Access between Millworks and Cornwall Ave

2. View towards Ceramic Towers and Waterfront
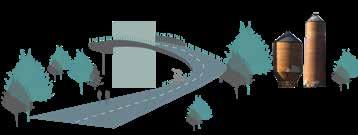
3. ADA accessible Elevator and Bridge

1 2 3 10
CONNECTING W LAUREL ST AND E LAUREL ST
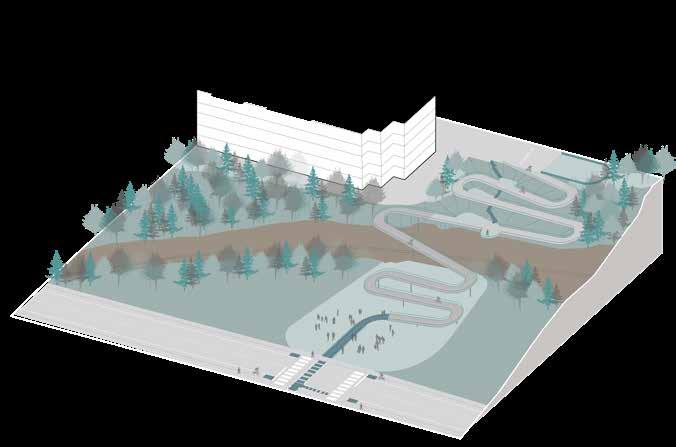
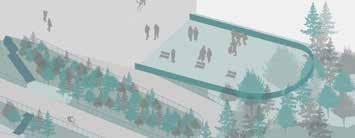


 3. Bike/Pedestrian Access with Viewdeck
2. Pocket Park
3. Bike/Pedestrian Access with Viewdeck
2. Pocket Park
1 2 3 11
1. Viewpoint and Shared Bike Stand Area CORNWALLAVE
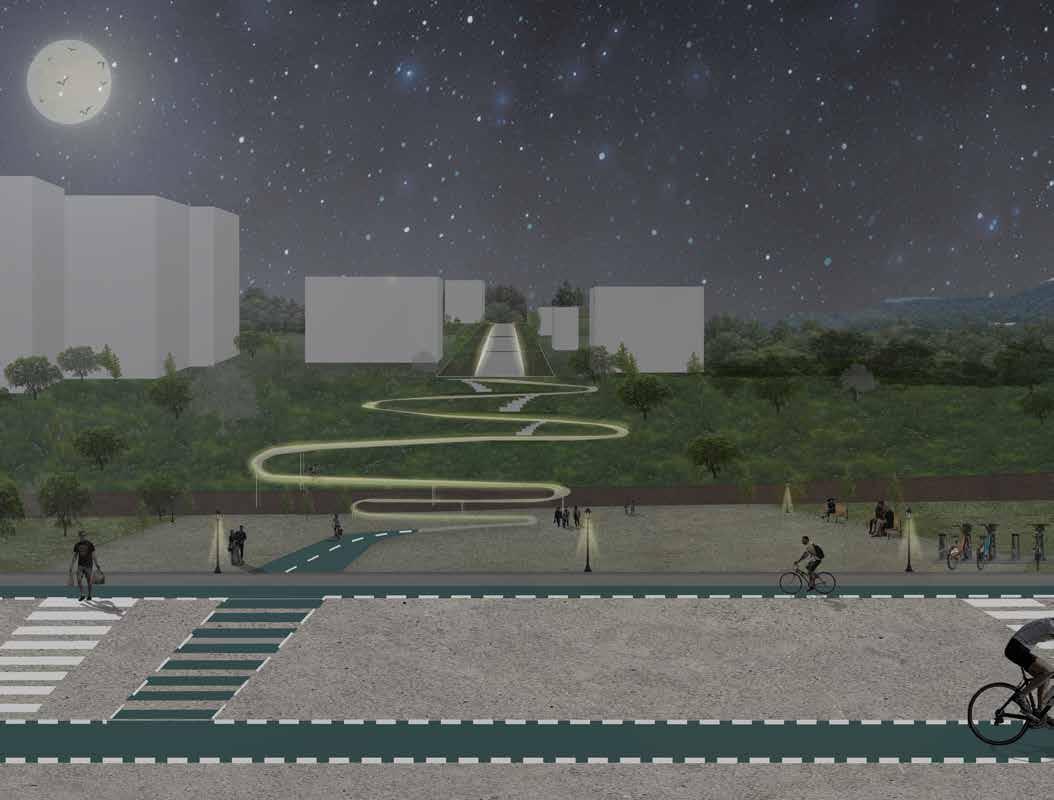

12
UW WEST CAMPUS FOOD NEXUS

TYPE: Food Campus
SIZE: 69 acres
LOCATION: University of Washington West Campus, Seattle
INSTRUCTOR: Jeff Hou
YEAR: Winter-Spring 2023
In our modern urbanized context, the urgency for resilient and sustainable food systems within cities is undeniable. As urban populations surge, the challenges of resource scarcity, environmental degradation, and food insecurity intensify. In response, this capstone studio project embraces the power of local action, focusing on urban thickening through a circular food economy within the University of Washington West Campus.
Urban thickening entails optimizing space and density to create a self-sustaining ecosystem that nurtures local food production. This project shifts from the linear model of food consumption to a circular paradigm, emphasizing resource reduction, reuse, recycling, and regeneration within a closed-loop system. By integrating circularity into the campus food system, the project strives to curtail waste, enhance resource efficiency, and advance overarching sustainability.
03
UNIVERSITY BRIDGE EAST LAKE AVE NE BROOKLYNAVENE 15THAVENE PORTAGE BAY NE PACIFIC ST NEPACIFICST NE BOAT ST
13
URBAN FOODSCAPE IN NUMBERS
Billion tons of edible food are wasted every year
Million people suffer from hunger



TYPICAL LINEAR FOOD SYSTEM CIRCULAR FOOD SYSTEM food production/ waste/ insecurity














1.3
795 KING county
10% - 20% wasted in agricultural production 5% - 15% wasted in food transformation 1% wasted in packaging 5% - 10% wasted in distribution 20% - 30% wasted at home and food services 30% - 40% wasted in landfills 10.5%
2% - 5% wasted in retails
of adult experience food insecurity
ENVIRONMENTAL ECONOMIC + Food Security - Food Miles + Job + Resilience + Cost Saving + Resource Conservation + Value Added Products + Community Engagement and Education + Empowered Consumers 14
STRATEGY SOCIAL







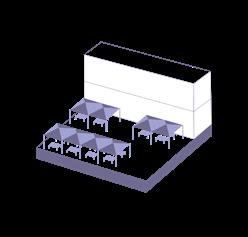

M L S INTERVENTION SCALE OPEN BUILDING FACILITY
Urban Farming at Waterfront
Vertical Farming at Gould Hall
Aquaponics at Fishery Science Hall
Rooftop Farming on New Buildings Farmer Markets/Community Events
Recyle/Composting
Balcony Farming on Old/New Buildings
Facility
15
Permaculture on Campus Parkway Terrace Farming at W27
INTEGRATION



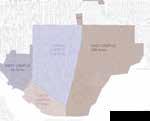




NEPACIFICST BROOKLYNAVENE BurkeGilmanTrail W27 CONCEPT + thickening food source/ - thinning food miles and wastes Market, Dining Halls and Restaurants Burke Gilman Trail UW West Campus Boundary CONTEXT MAP UW Food Pantry Puget Sound Foundation Food Distribution Center Primary Loop UW Farm Permaculture Terraced Farm Vertical Farm Rooftop Farm Rooftop Farm Standard Farm Rooftop Farm Aquaponic + Standard Farm Compost Facility Secondary Loop Permaculture on Campus Parkway East Campus HUB South Campus UW Farm Proposed Compost Facility Proposed Farming at Waterfront Fishery Science Building (FSH) Proposed Terraced Farming at W27 Vertical Farming at Gould Hall University Village Restaurants on the Ave Productive Landscape Social/Green Space Farming Rooftop Farming Compost Facility Buildings Growing Season Harvesting Season Thickening Food Source Utilizing Spaces in between Buildings Thinning Food Miles and Wastes Productive Landscape Crops Aquaponic at Fishery Science Building Terraced Farm at W27 16
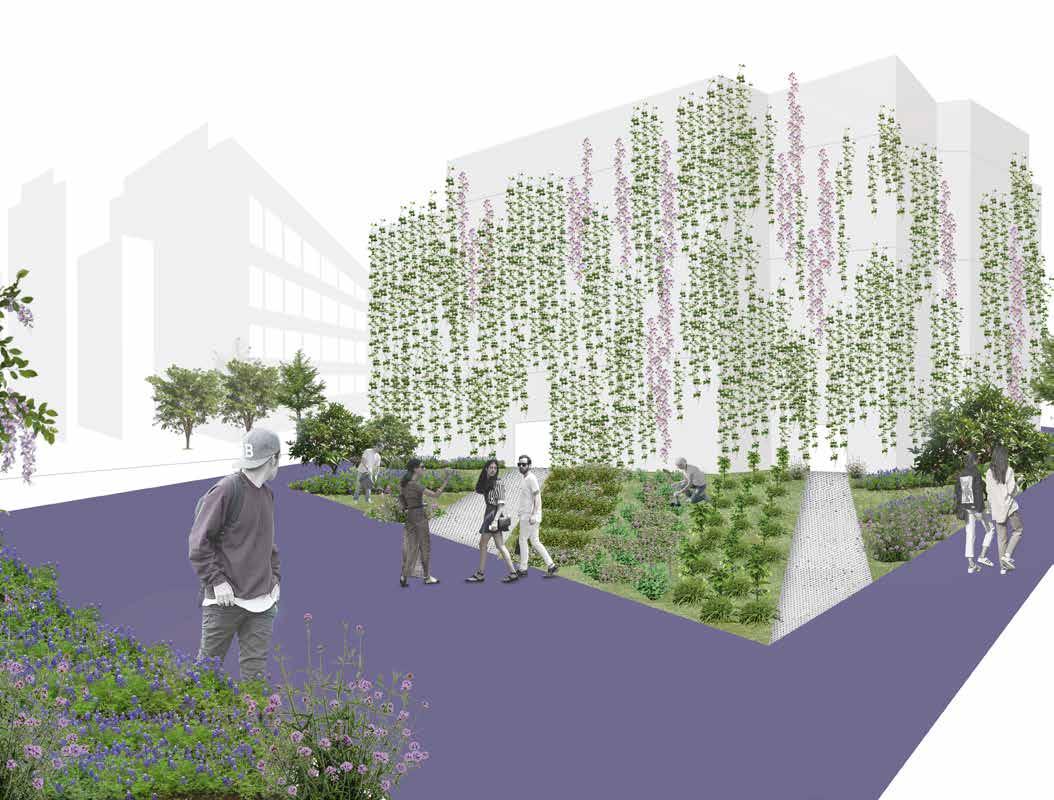
WAY NE
NE 17
UNIVERSITY
GOULD HALL 15TH AVE
YOMA BANK HEADQUARTERS COURTYARD 04

TYPE: Courtyard
SIZE: 930 sq.m
LOCATION: Yangon, Myanmar
TEAM: Myat Htoo Aung (Senior Architect), Tin Ei Khaing (Architect)
YEAR: 2021
Drawing inspiration from Myanmar’s majestic Yoma Mountain, the Yoma Bank Headquarters Courtyard embodies a tranquil haven catering to both the bank’s office workers and esteemed clients. Positioned at the heart of the bank’s headquarters, this courtyard harmoniously blends the calming essence of nature with the dynamic demands of a bustling workplace. Balancing functionality and aesthetic allure, the design meticulously integrates architectural elegance and practicality.
By thoughtfully incorporating user movement and flow, the landscape encourages collaborative engagement and provides moments of respite, nurturing a sense of well-being. This courtyard gracefully intertwines the serene embrace of nature with purposeful spatial design, extending an invitation for individuals to unwind, rejuvenate, and discover solace amidst the captivating allure of Myanmar’s landscape. In addition to the courtyard, the project included gate design, streetscape and parking lot.
18
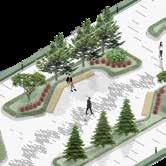



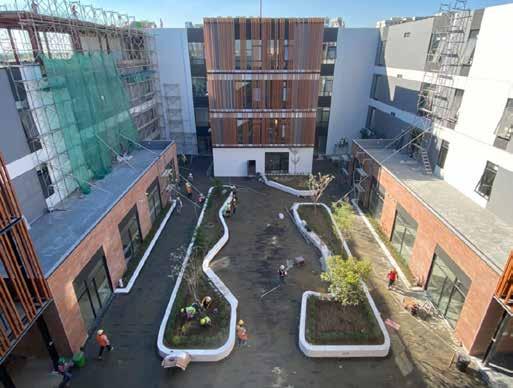



1 2 3 3 4 4
1. Central Open Space 2. Individual Space 3. Walkway LEGEND 1. Central Open Space 2. Individual Space 3. Walkway 4. Group Seating Area 19
CONCEPT IMPLEMENTAION
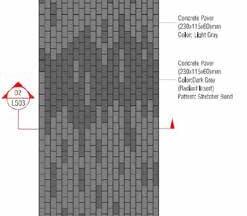






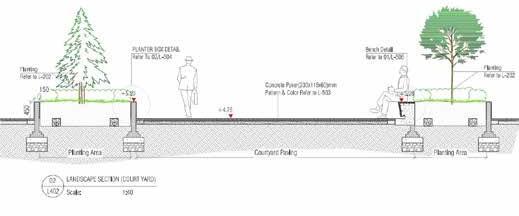
+4.50 +4.70 +4.60 705 5000 1430 5000 850 Parking Lot Planitng Area Parking Lot Road Drain Road Drain Column Light Refer To Schedule (L-102) 200x1800x100mm Wheel Stopper Hard Core Filling Refer to Engineers' Specifications 80mm Thick Lean Concrete Sand Laying Bed Concrete Brick Paver 230x115x60 Concrete Road Curb +4.50 +4.60 CAR PARKING SECTION Scale: 1:50 02 L403 CONSTRUCTION DOCUMENTATION 1:16 20
TAUNGGYI HILL VILLAS LANDSCAPE

TYPE: Park, Streetscape, Residential, and Masterplan
SIZE: 8 acres
LOCATION: Taunggyi, Myanmar
TEAM: Myat Htoo Aung (Senior Architect), Tin Ei Khaing (Architect)
YEAR: 2021
Nestled within the enchanting mountain city of Taunggyi in Shan State, the Taunggyi Hill Villas grace the new bustling business center with their presence. This innovative project has been curated to cater to the growing urban population, offering individual residential housing that harmonizes seamlessly with the city’s modern rhythm.
Designed with a contemporary touch, the villas beautifully embrace the unique terrain, creating a captivating synergy between architecture and landform. The overall landscape concept captures the essence of Taunggyi’s vibrant natural surroundings. Taking inspiration from the city’s alluring streetscape adorned with the blush of pink flowering cherry trees, the design imbues the community with a sense of vibrant allure.
21
05


MASTERPLAN Central Park Main Gate
Residents
Residents Playground
40’ x 60’
60’ x 80’
Taunggyi-HoponeRoad
22
Taunggyi Business Center
CENTRAL PARK
LEGEND
1. Existing Pagoda
2. Terrace Planting
3. Seating under Pergola
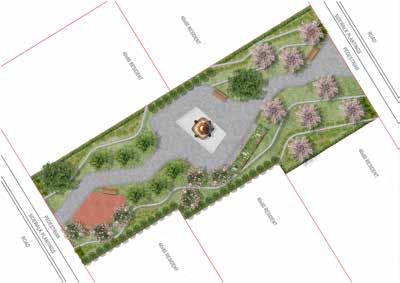

Surface Finishes



4. Outdoor Gym
5. Stone Retaining Wall Planting






At the heart of this development lies the main central park, meticulously designed to mirror the gentle undulations of a valley landscape, while thoughtfully considering the linear space it encompasses. This space serves as a focal point, a tranquil oasis where the natural contours of the land blend harmoniously with the park’s layout. Through the Taunggyi Hill Villas, the landscape comes alive, offering an elegant symphony of modern living intertwined with the captivating beauty of the environment.
The street trees exemplify resilience,echoing the local plant community. They fuse harmoniously with pink-blossomed companions, such as the rosy trumpet tree and the hong kong orchid, ensuring a delightful burst of seasonal blooms throughout the entire year.









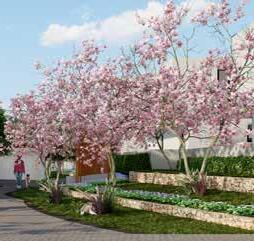
 Palette
Natural Stone
Star Jasmine
Rosy Trumpet
Concrete Unit Paver Hydrangea Hong Kong Orchid
Matt Porcelain Tile Red Fountain Grass
Norfolk Island Pine Rubber Mat Bougainvillea Star Flower Tree Grass Cosmos Flower Korean Banyan
Palette
Natural Stone
Star Jasmine
Rosy Trumpet
Concrete Unit Paver Hydrangea Hong Kong Orchid
Matt Porcelain Tile Red Fountain Grass
Norfolk Island Pine Rubber Mat Bougainvillea Star Flower Tree Grass Cosmos Flower Korean Banyan
1 2 2 3 4 5 5 23

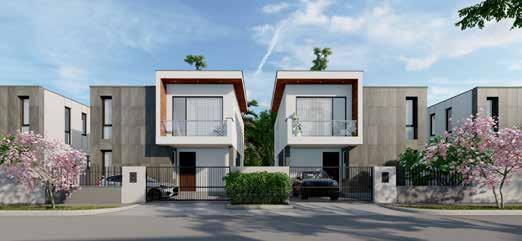
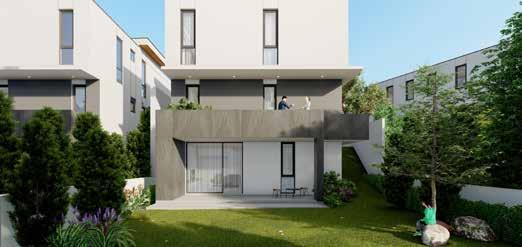
Within the realm of residential landscapes, a thoughtfully curated selection of evergreen plants has been integrated. It ensures a perennially captivating vista, a timeless source of beauty that graces the landscape with its enduring allure. In addition, streetscape artfully mirror the dynamic cityscape of Taunggyi, evoking its vibrancy through the presence of charming pink flowering trees.

RESIDENTIAL LANDSCAPE
24
Standard 40’x60’ Resident Plan
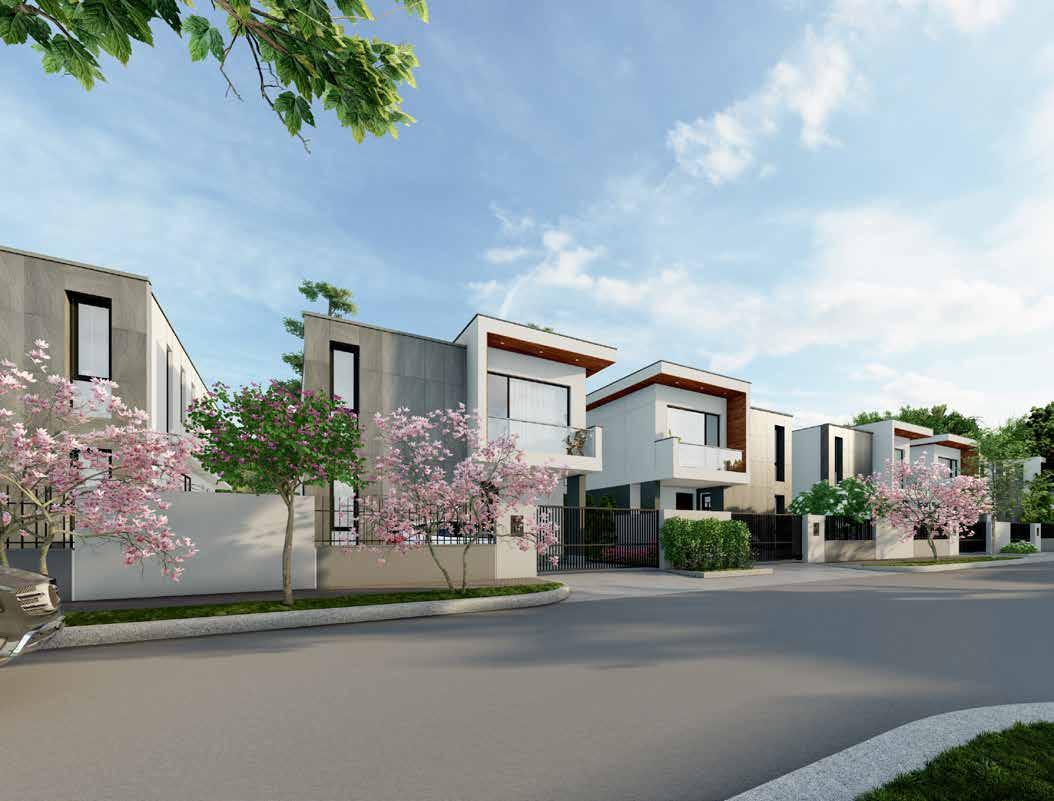
25
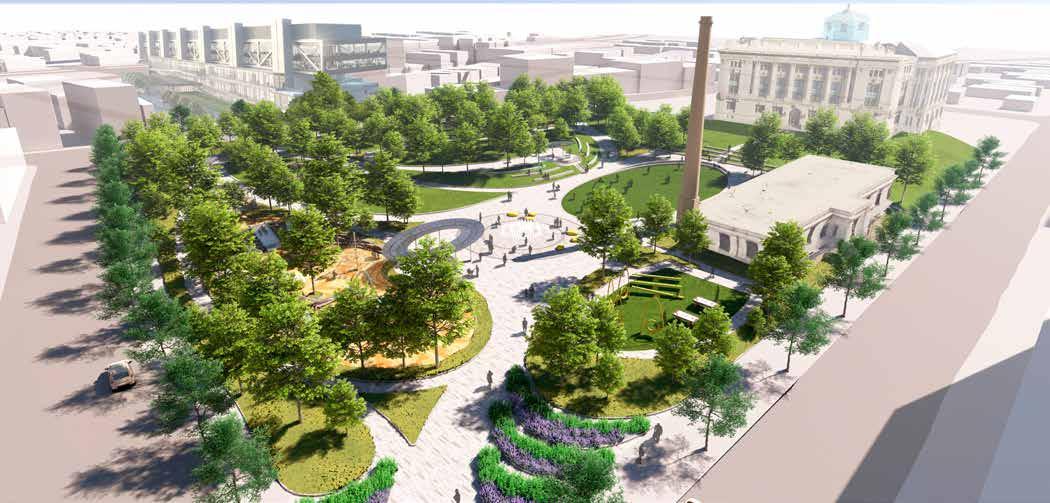
TYPE: Park
SIZE: 3.4 acres
LOCATION: Jersey City, NJ
TEAM: Steven Lee (Associate Principal), Amanda Ton (Associate), Yi-Lin Khor (Landscape Designer)
YEAR: 2024
Courthouse Park is 3.4 acres site, currently occupied by the County Administration Building and surface parking lot. The project is a great opportunity to serve the Journal Square neighborhood with open green space. Illustration presented in this chapter were prepared for community workshops, facilitating towards an understanding of community need and aiming to accommodate a wide range of user groups.
As part of the project team led by the associate principal and design associate, my responsibilities include developing spatial capacity and special event diagrams, identifying user groups, creating the site plan, and producing illustrative renderings. It’s important to note that all images and diagrams utilized belong to SWA and are used solely for reference purposes.
06 26 Central Ave
COURTHOUSE PARK
PavoniaAve

CONCEPTUAL FRAMEWORK


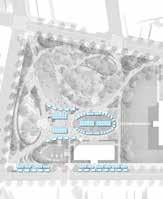
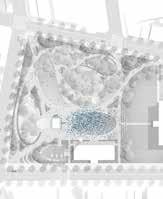

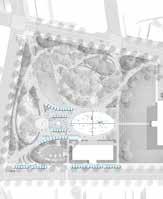

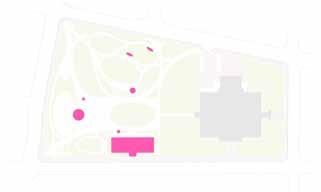


Circulation Program Winter Market and Ice Rink Movie Screening Summer Concert Farmers Market Outdoor Fitness Dog Park Shelter Natural Lawn Playground Public Art Artificial Lawn Central Fountain Shade Pavilion Shrubs/Groundcover All-age Play Overlook Pavilion Open Lawn Smokestack Dog Park Cafe + Restroom Structure Planting Tree Composite Park Plan
CONTEXT SPATIAL CAPACITY AND SPECIAL EVENTS
1 1 1 2 3 4 5 6 1 2 2 2 3 3 3 4 4 4 5 5 5 6 6 6 SITE William J Brennan Courthouse Justice Complex CentralAve BalwinAve PavoniaAve Newark Ave 27


Interactive Fountain Urban Rafts Passive Urban Forest Lawn Terrace Playarea with Slides Entrance Beacon Shade Pavilion Outdoor Fitness Garden Overlook with Shelter Dog Park Dining Terrace Multi-use Lawn Sloping Passive Lawn Children Playscape All-age Play Picnic Lawn ADA Parking
COURTHOUSE POWERHOUSE CAFE + RESTROOMS Newark Ave Pavonia Ave Central Ave Balwin Ave 1 1 5 3 7 2 6 4 8 9 2 3 4 4 5 6 14 15 10 14 13 13 12 11 15 18 18 16 17 10 13 11 14 12 15 17 8 7 9 16 28
LEGEND
BRENNAN




29

30

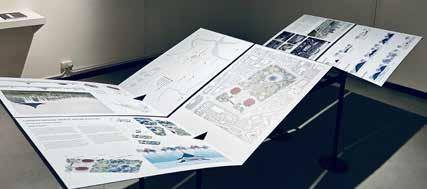


THANK YOU “CONTESTED LANDSCAPE PROJECT” at Chiang Kai Shek Memorial Hall Transformation Exhibition Taipei, Taiwan Details - https://transckspark.tw/#event Phu Ngon Hnin +1 (206) 538 3425 phungonhnin@gmail.com




































 Wetland/ Wet Meadow Submerged Memorial Waterfall
Cave Mount
Observation mounts made out of the deconstruction of CKS Memorial Hall
Open Lawn Bridge over Ponds
Rope Bridge
Indigenous Medicinal Garden
Wetland/ Wet Meadow Submerged Memorial Waterfall
Cave Mount
Observation mounts made out of the deconstruction of CKS Memorial Hall
Open Lawn Bridge over Ponds
Rope Bridge
Indigenous Medicinal Garden







































 3. Bike/Pedestrian Access with Viewdeck
2. Pocket Park
3. Bike/Pedestrian Access with Viewdeck
2. Pocket Park








































































 Palette
Natural Stone
Star Jasmine
Rosy Trumpet
Concrete Unit Paver Hydrangea Hong Kong Orchid
Matt Porcelain Tile Red Fountain Grass
Norfolk Island Pine Rubber Mat Bougainvillea Star Flower Tree Grass Cosmos Flower Korean Banyan
Palette
Natural Stone
Star Jasmine
Rosy Trumpet
Concrete Unit Paver Hydrangea Hong Kong Orchid
Matt Porcelain Tile Red Fountain Grass
Norfolk Island Pine Rubber Mat Bougainvillea Star Flower Tree Grass Cosmos Flower Korean Banyan



























