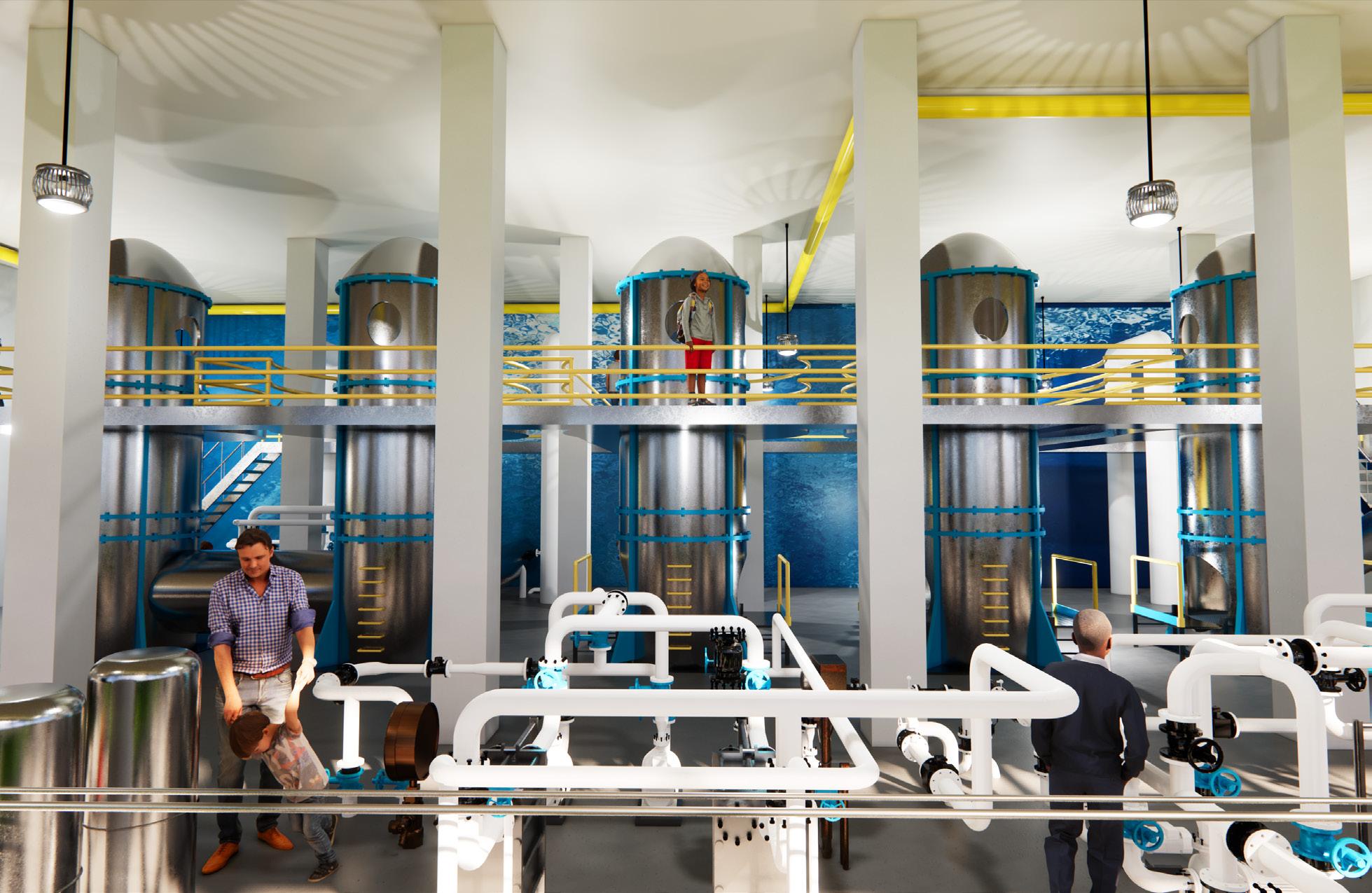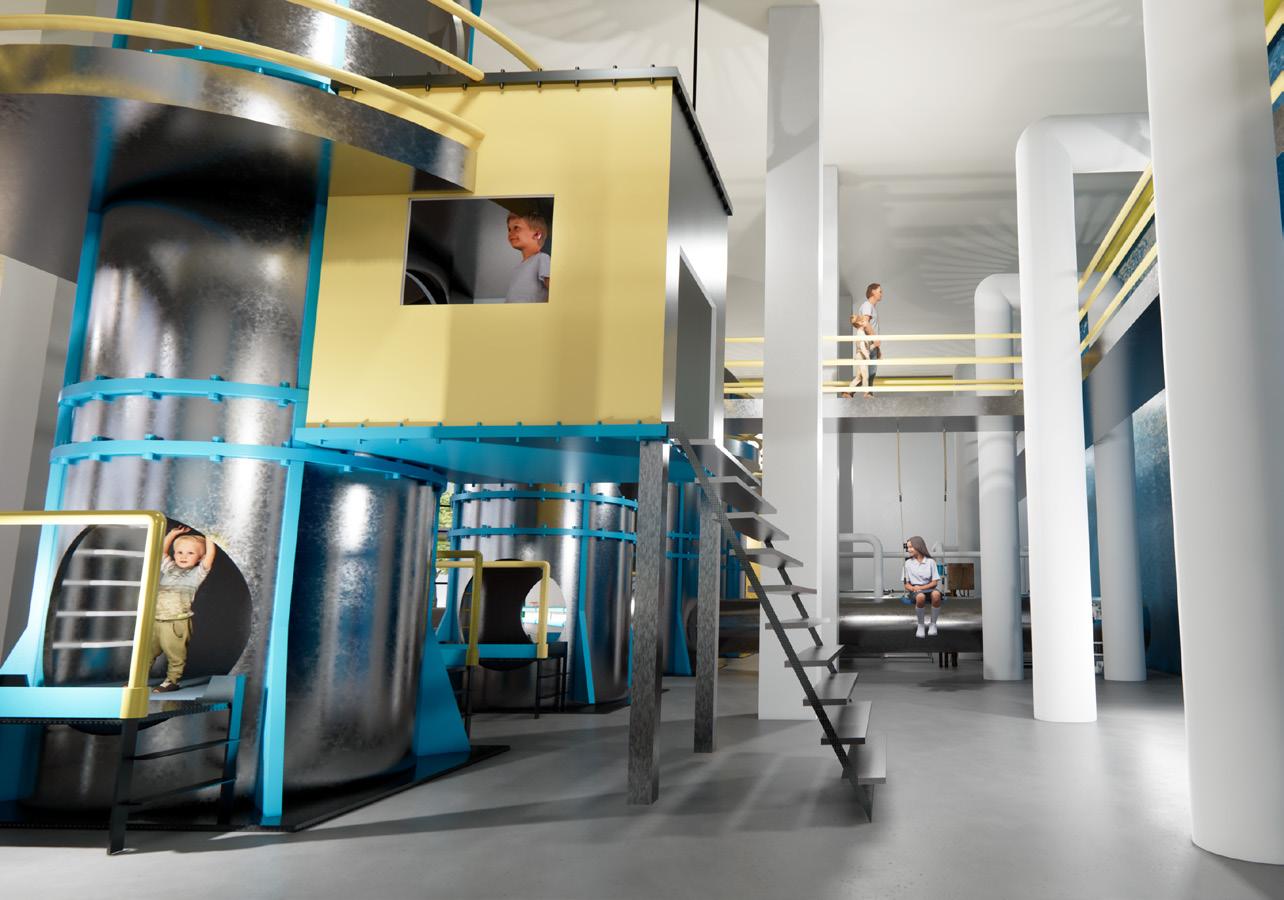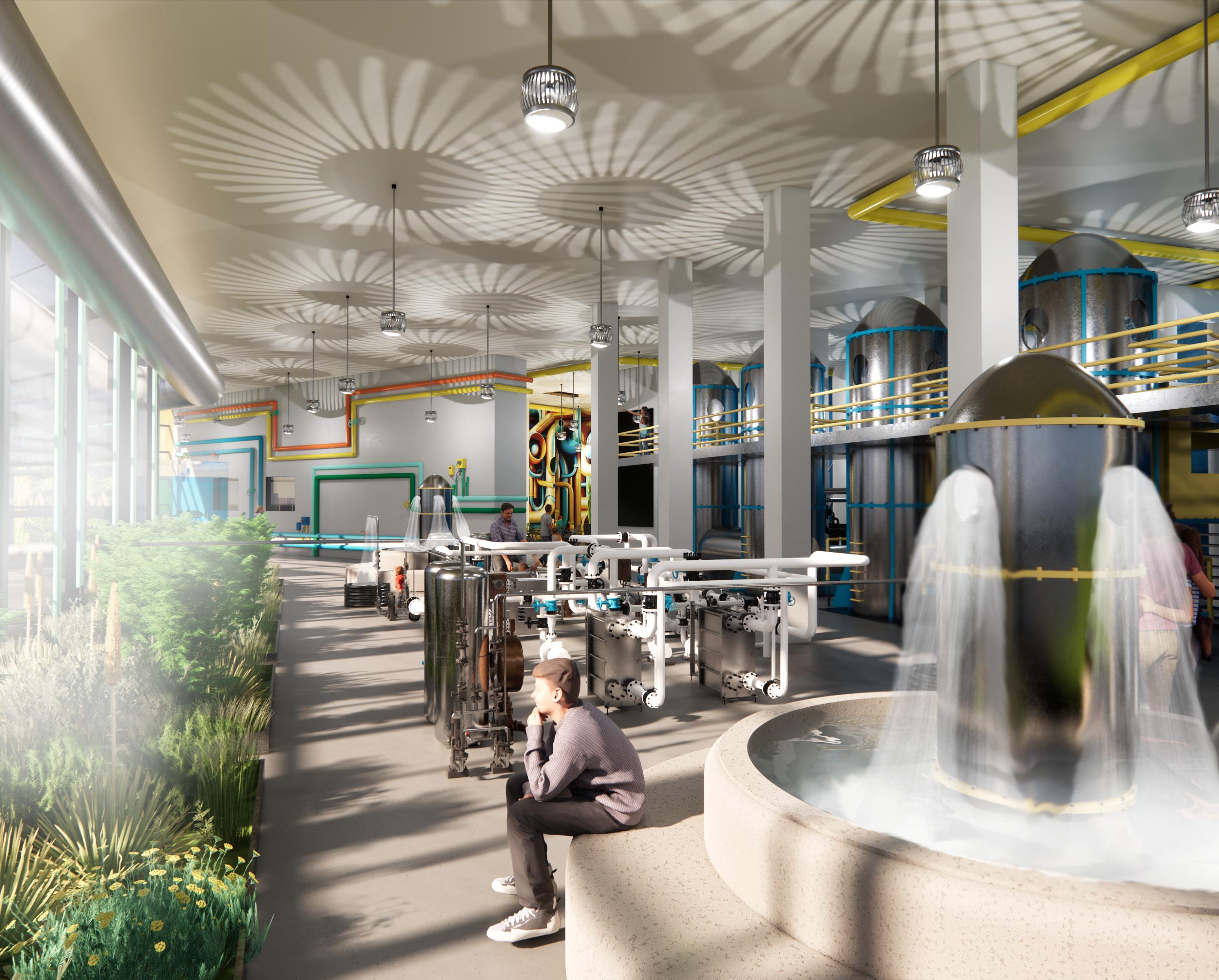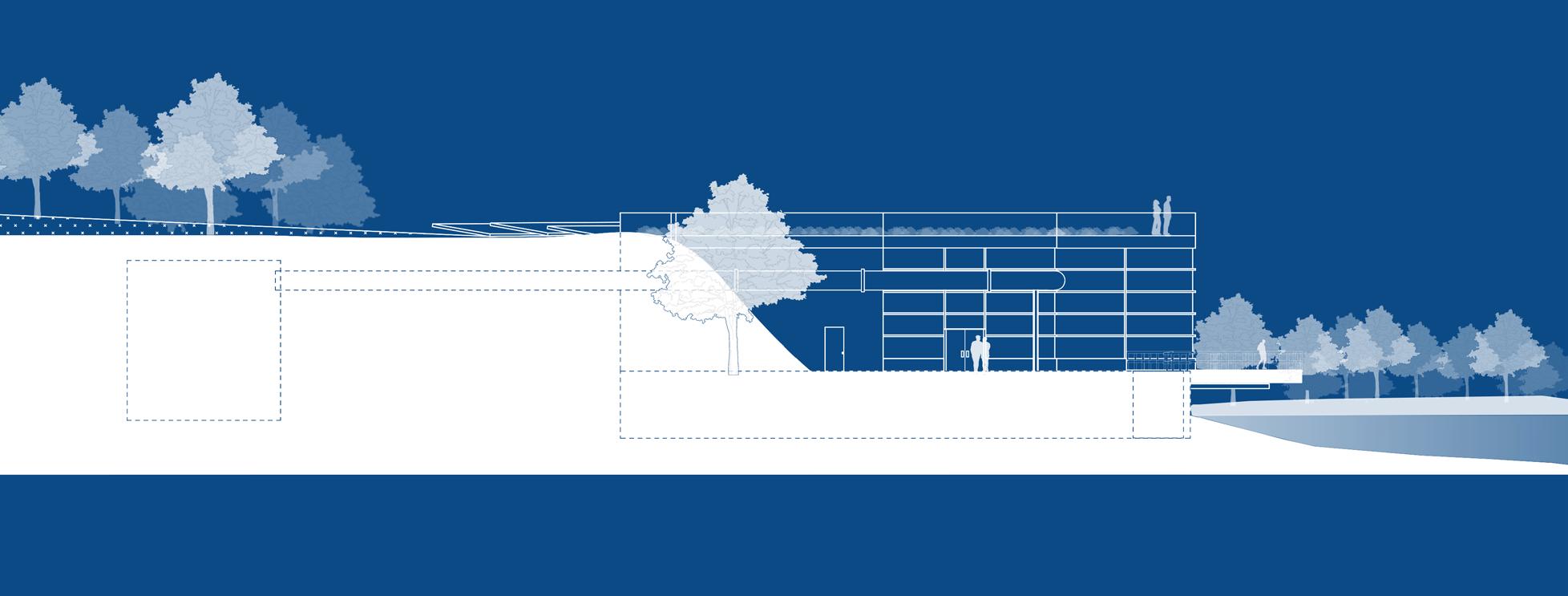The Potomac Water-Ways Science Center
With the inevitable rise of renewable energy, fossil-fuel-reliant industrial infrastructure is rapidly becoming obsolete. Industrial architecture not initially designed for human occupancy, such as urban oil tank farms, power plants, oil silos, cooling towers, and water pump houses, have been prominent features of the urban industrial landscape since the late 1800s. However, due to a shifting economy and booming technological advancements in renewable energy, these industrial structures inherently become either abandoned– blemishing the world with deserted looming architecture– or demolished, contributing to the estimated 142 million tons of total construction and demolition (C&D) waste sent to landfills.1
In the last 30 years, environmental advocacy has fostered a pessimistic sentiment toward these structures. Nevertheless, others see them as icons of 20th-century industrial architecture defining our industrial heritage and worthy of preservation.
Adaptive reuse is an essential sustainable design strategy for breathing new life into dilapidated or obsolete infrastructure by repurposing the original structure’s form and existing materials. Although the adaptive reuse of industrial buildings has been increasing, this design method is usually only applied to factories, warehouses, and industrial buildings that allow for human occupancy. Thus, little headway has been made in reusing industrial vessels due to the laborious process required to make them habitable. Stakeholders often choose demolition rather than remediation due to costly regulatory permitting, extensive facade and interior adaptation, new utility installation, and electrical service requirements. Despite these challenges, there is tremendous potential for repurposing industrial structures, especially those located on waterfront properties. Waterfront industrial sites, often used for petrochemical storage, could provide excellent views of adjacent rivers, lakes, and bays. These structures could also be negotiation sites where neighboring communities can reclaim the waterfront territory for public use.
This begs the question- how can designers employ adaptive reuse design strategies to abandoned industrial structures to create habitable spaces, thereby reducing construction and demolition waste and virgin material consumption? Furthermore, what design strategies can designers implement to reimagine and re-program these industrial structures to invigorate a seemingly desolate post-industrial landscape, stimulating local community engagement and encouraging sustainable thinking?
The Potomac River Generating Station (PRGS), located in Old Town North Alexandria, Virginia, is a former coal-fired power plant that “...emitted approximately 3.15 million metric tons of CO2 annually and approximately 200 million metric tons of CO2 over the course of its operation.”2 The PRGS has been decommissioned since October 2012 due to local advocacy against the unsustainable power plant. To reprogram the water pumping station, it must undergo brownfield site remediation and adaptive reuse design strategies to make it viable for human use and employ a new programmatic function.
The Potomac River Water-Ways Science Center revitalizes the former PRGS’s Water Pump House by transforming the uninhabitable industrial water pump station into a playful interactive science center, where children and families can embrace their curiosity while learning about natural and industrial water systems. The building design pays homage to our industrial past by keeping much of the existing structure and original water-pumping mechanics to educate the local community on industrial infrastructure while showcasing sustainable building plumbing systems.
1 Environmental Protection Agency. “Sustainable Management of Construction and Demolition Materials.” EPA United States Environmental Protection Agency. Environmental Protection Agency. Accessed October 12, 2022.
2 Hilco Redevelopment Partners, “Potomac River Generating Station Community Meeting #10”, May 12, 2022. PDF.
Experiencing the Potomac River Water-Ways Science Center:
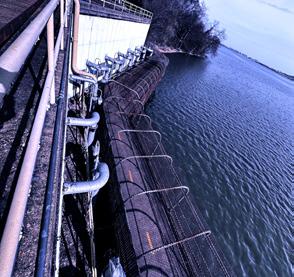
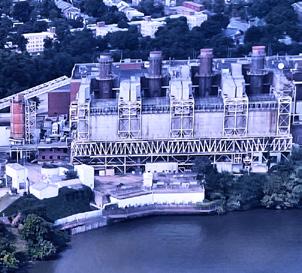
Upon crossing the threshold of the Potomac River Water-Ways Science Center, visitors will notice the cool, refreshing scent of water in the air. The sound of flowing water is immediately apparent, with water fountains bubbling and water rushing through a colorful maze of pipes, adding a playful twist to a post-industrial interior. The air inside is humid and soft, as a haze of mist permeates the air, creating a warm sensation to a formally cold interior.
As visitors move through the science center, they will discover exhibits showcasing the latest advancements in sustainable water systems. Visitors will watch in awe as local Potomac River creatures swim about the eco-system aquarium tanks, where plants and fish live harmoniously. Guests will learn that the aquarium was actually a reconceptualized idea of the Pump House’s original eco-protection tanks, representing one of the many interesting features of the former Pump House. Visitors can follow the path of the color-coded ceiling pipes that provide a first-hand experience of the seven important steps in naturally purifying the building’s wastewater to produce clean water that flows back into the river.
As the Water-Ways Center’s guests delve deeper into the interior, they will encounter interactive displays and immersive experiences that bring the science of water to life. Children can climb and slide through the original refurbished water pump towers, experiment with a bio-water filtration system that produces their fresh drinking water, play with the original knobs, wheels, and piping mechanics that operate a variety of water play apparatuses, and take a visual dive in the theater room to learn about the impacts of pollution on marine life. The science center also highlights the complexities of industrial water systems, with exhibits showcasing the technology and engineering required to manage the water supply in a modern world.
On their way home, guests can climb the original outdoor staircase of the Pump House. Stepping foot onto the renovated roof, guests will notice a flourishing green roof designed to capture and filter rainwater to reduce the strain on the city’s sewage system. As they near the edge of the roof’s glass parapet, they can take in the breathtaking view of the vast Potomac River.
At the end of their journey, visitors leave with a newfound appreciation for the critical role that water plays in buildings. They have gained a clear understanding of how crucial it is to have sustainable water purification and preservation systems, both natural and man-made, in the built environment.
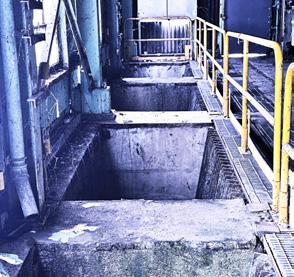
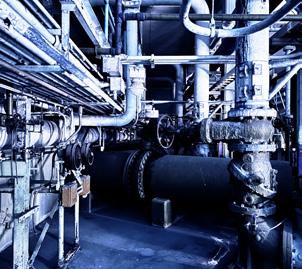
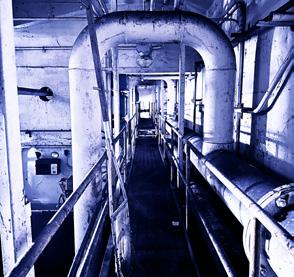
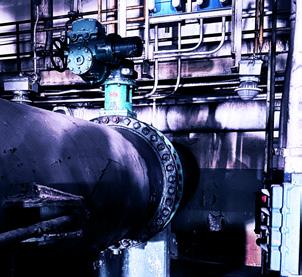
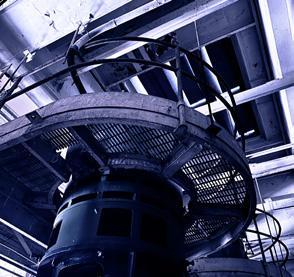
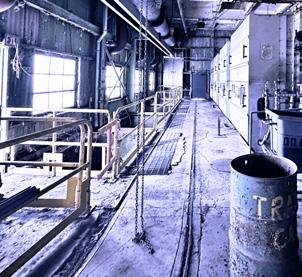
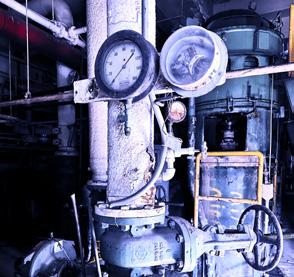
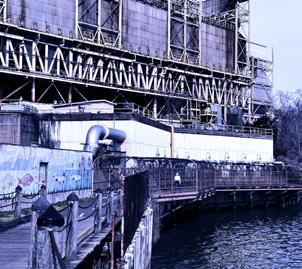
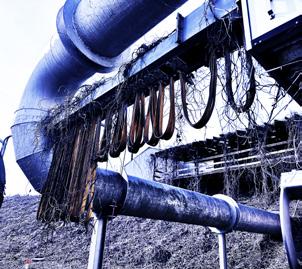
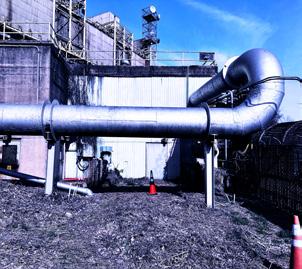
By implementing adaptive reuse design strategies, such as maximizing natural light and utilizing the building’s existing materials and structure, this proposal effectively minimizes construction and demolition waste and the need for raw materials. As a result, the carbon footprint of the site is significantly reduced, minimizing the strain on the environment, which designers desperately need to sustain. By repurposing previously uninhabitable industrial architecture, like the PRGS Water Pump House, designers are challenged to imagine a more sustainable future by transforming abandoned industrial structures into functional and environmentally responsible spaces that become sites of social and environmental change.
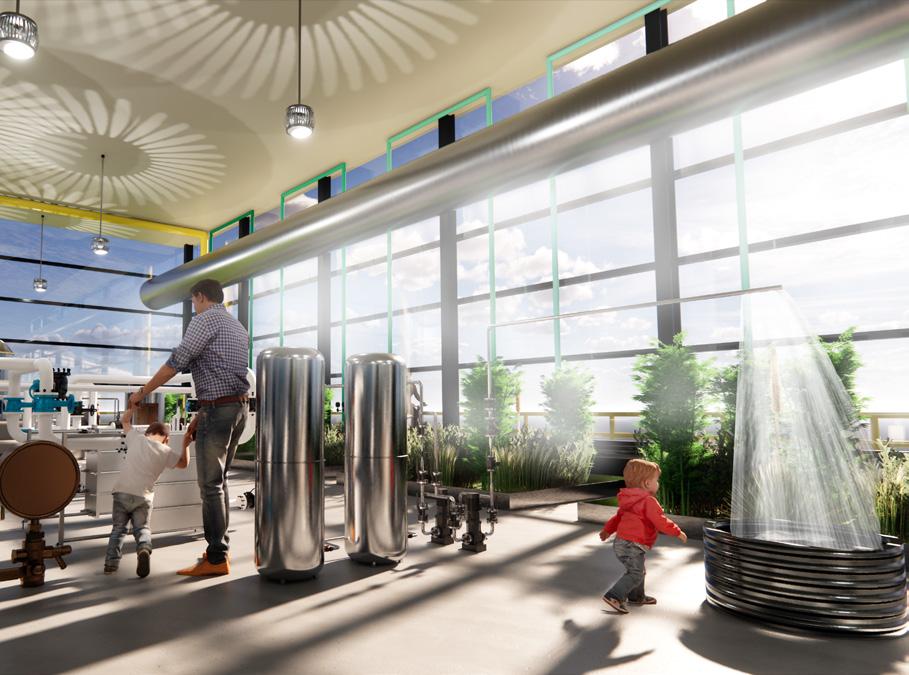 2 Photo Catalog of Original PRGS Pump House Interiors
1 North View of Floor Play Pipes, Misting System, and Aerobic Plant “Living Machines”, inspired by John Todd
2 Photo Catalog of Original PRGS Pump House Interiors
1 North View of Floor Play Pipes, Misting System, and Aerobic Plant “Living Machines”, inspired by John Todd
