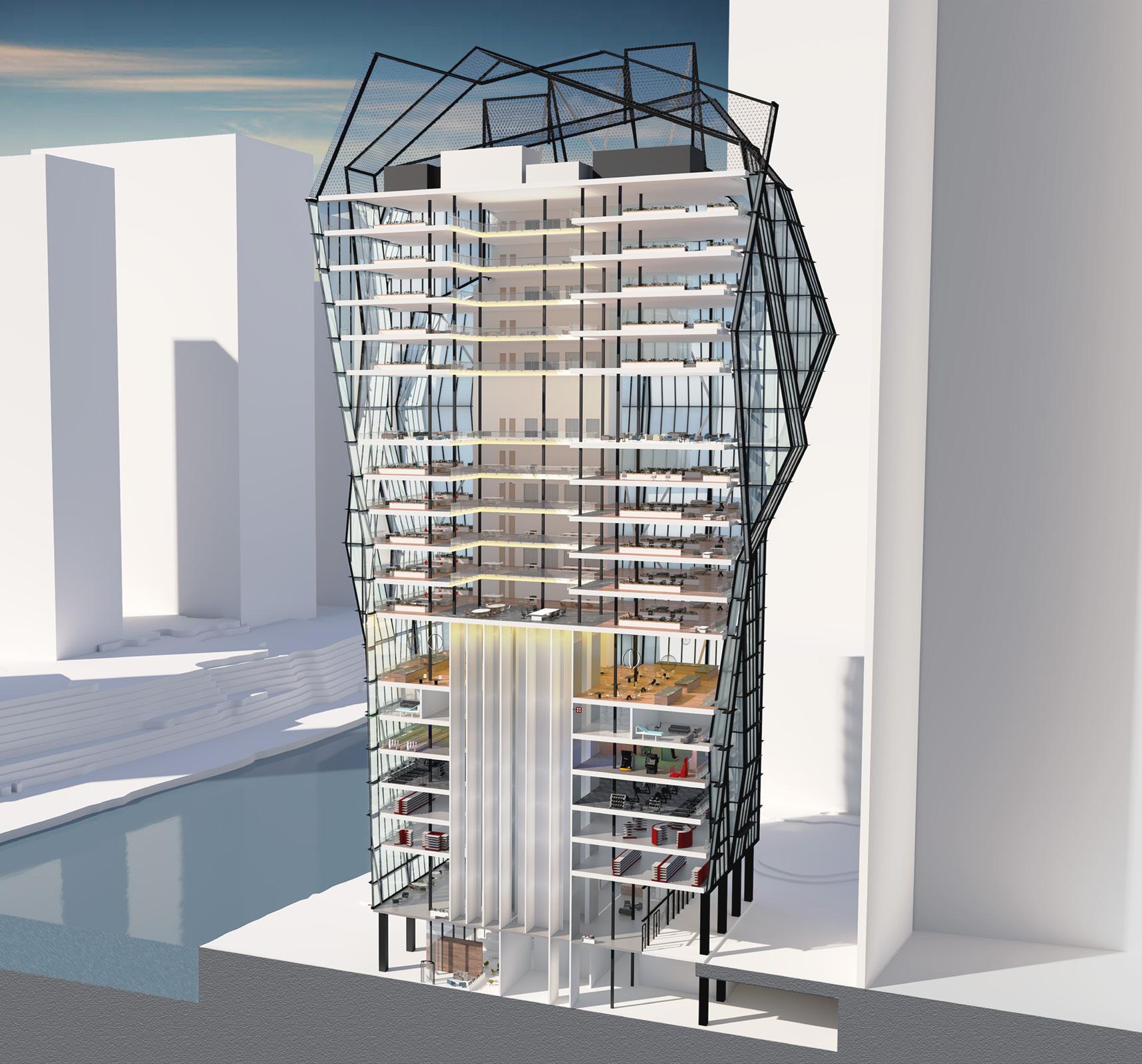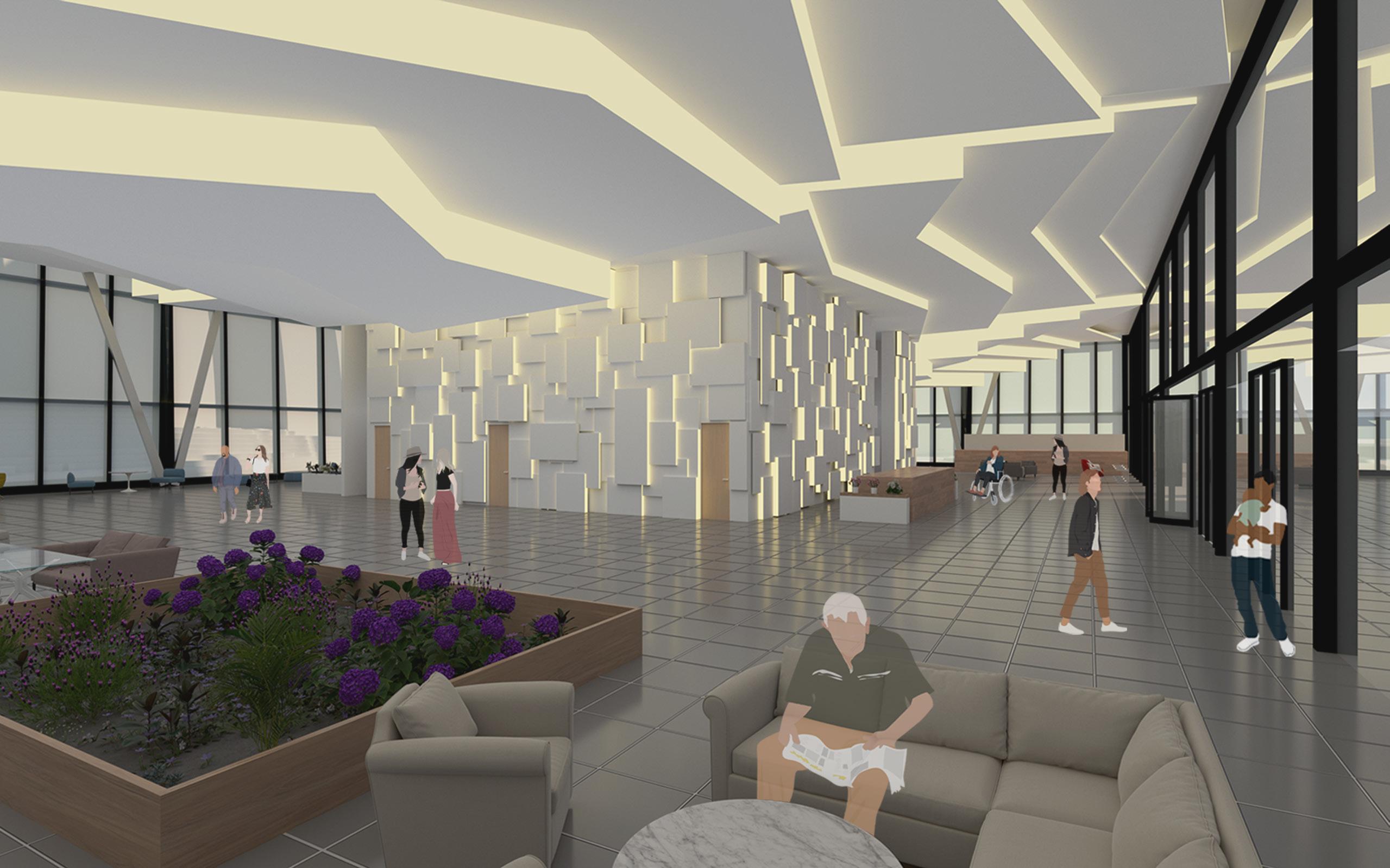

BIO & CONTACT
I graduated from University of Nebraska - Lincoln with a Bachelor’s degree in Design: Architecture. For me, architecture represents a vital instrument that drives progress within society, ranging from large scale urban developments to the intricate fabric of American suburbs. I am genuinely passionate about participating in every stage of the architectural process, from initial concepts taking shape on paper to the actual construction phase. My time at UNL further deepened my fascination with this field, solidifying my passion for using architecture as a means to shape a better society. Beyond my academic pursuits, I enjoy traveling, being technologically savvy and up-to-date, building and fixing my own computer, and playing video games.
PHONE (402)617-4700
EMAIL thinhnguyen2217@yahoo.com
EDUCATION WORK
University of Nebraska - Lincoln
Lincoln, NE | Jan 2020 - May 2023
Bachelor of Science in Design: Architecture
Gradutated | May 2023
GPA: 3.98
Dean’s List | Top 10% of undergraduate
College of Architecture Students
Lincoln North Star High School
Lincoln, NE | Sep 2015 - May 2018
GPA: 3.99
Honor Roll
Academic Letter
Acamedic Pin
North Star’s Navi Award
McDonald’s Team Lead
May 2018 - May 2020
Team member
Handle transactions
Train new employees
SuperSaver Associate
Aug 2020 - May 2021
Handle transactions
Provide Customer Services
Rhinoceros (Chaos V-ray and 3DEnscape)

Walmart Associate
May 2021 - Present
Monitor and handle transactions
Freights
Provide customer services


Photoshop Indesign

Illustrator Revit

SPOTLIGHT MARKET HALL
SPRING 2023
PROFESSOR ASHLEY BIARS & RYAN HIERS IN COLLABORATION WITH ANGELA VU

SITE | NW RADIAL HIGHWAY & MAPLE ST, BENSON,
OMAHA
The site is nestled between busy streets, with views primarily focused on roadways leading to and from Benson. There is a shortage of markets and family entertainment options in the area, despite the presence of nearby schools. This lack of available activities for students emphasizes the need for more diverse recreational opportunities.
PROGRAM | MULTI-USE MARKET CENTER
Our market is designed to offer a wide range of activities, ensuring a dynamic and engaging experience for visitors. It features market stalls that provide diverse food and services, as well as office suites and open classrooms that cater to the curious community. Additionally, the design places a strong emphasis on entertainment, recognizing its significance in creating a vibrant and lively atmosphere within the space.
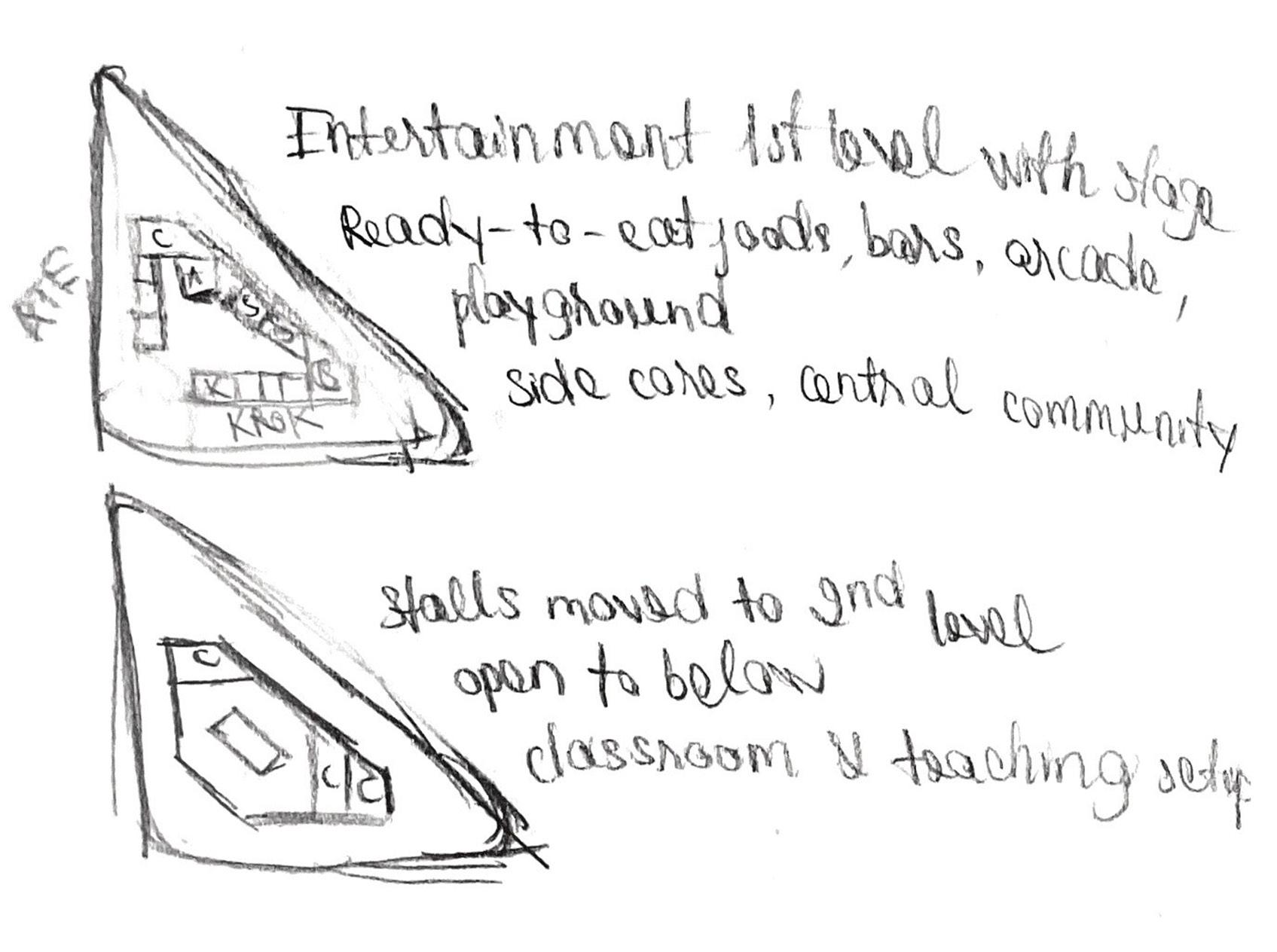
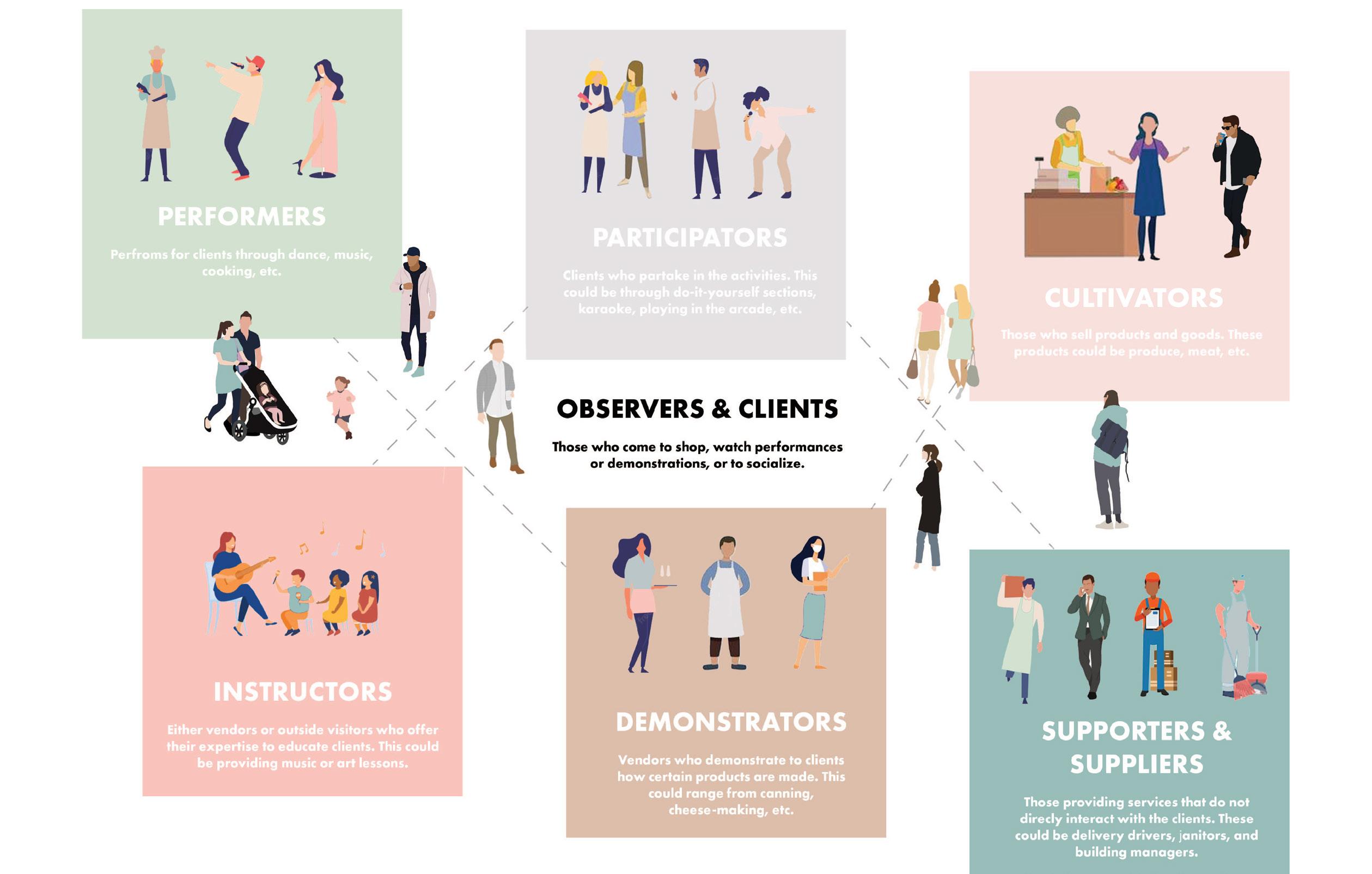

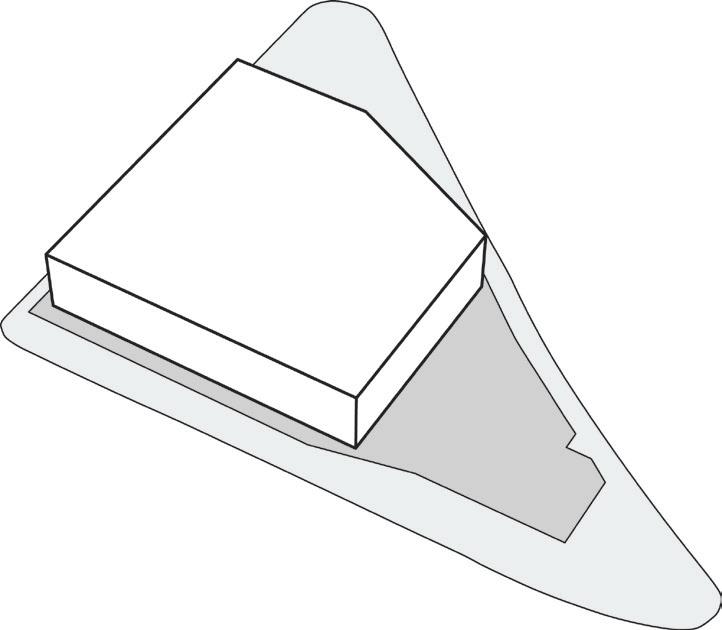
BUILDABLE AREA
15’-0” REAR SETBACK NEAR NORTHWEST RADIAL HIGHWAY
60’-0” HEIGHT LIMIT
42’-0” ACTUAL BUILDING HEIGHT
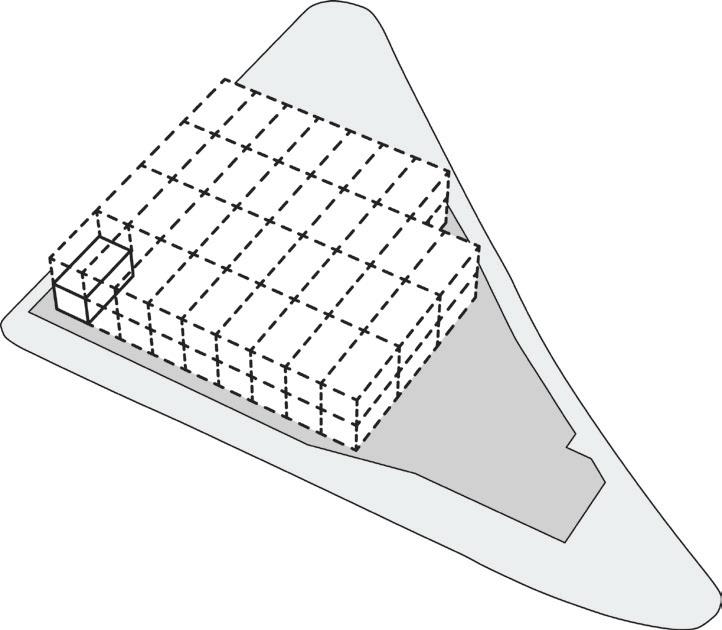
STACKING & MULTIPLYING
PREFABRICATED UNITS STACK AND POPULATE TO THE EXTEND OF THE SITE
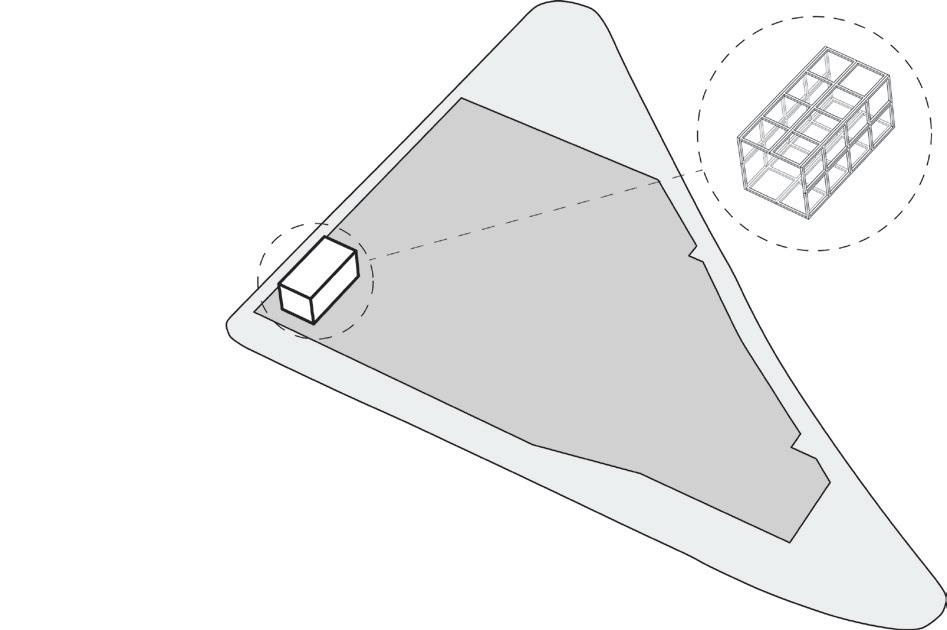
PREFABRICATED PANELIZED UNIT
8 OF 8’x32’ PREFABRICATED PANELS BOLTED ON-SITE TO FORM A 16’x32’x16’ MODULE
SLIGHT MODIFICATIONS BASED ON DESIGN
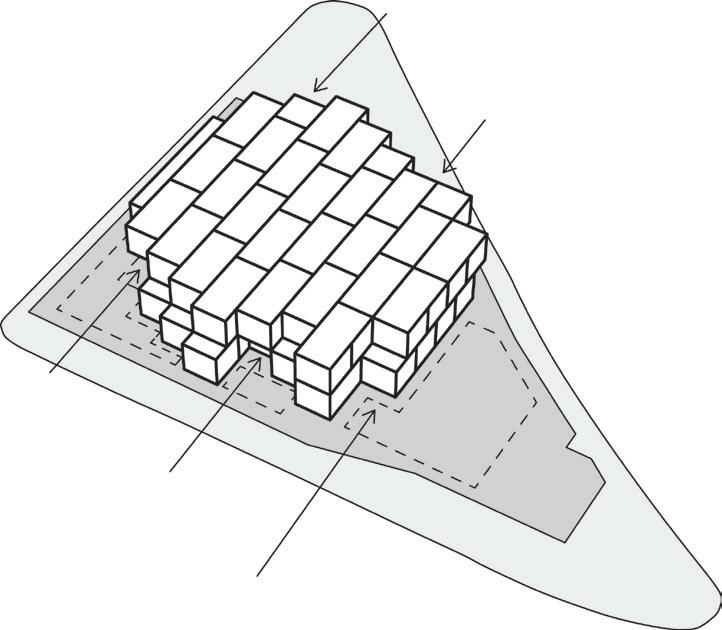
PUSH, SHIFT, AND CONNECTIONS
PUSH AND SHIFT UNITS TO CREATE ENTRY POINTS, PUBLIC SPACE, AND GREENRY ESTABLISH CONNECTION BETWEEN INTERIOR AND EXTERIOR

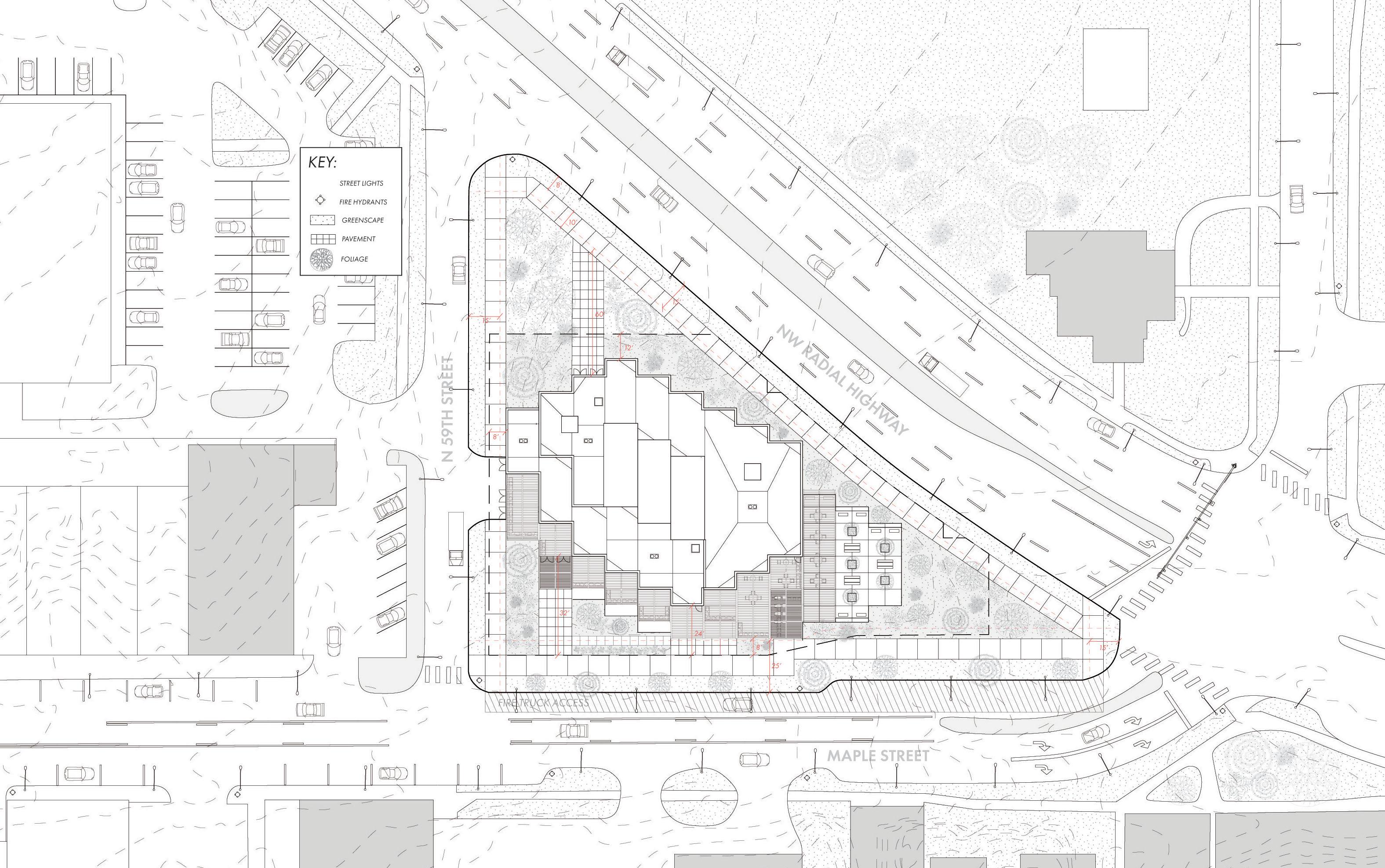
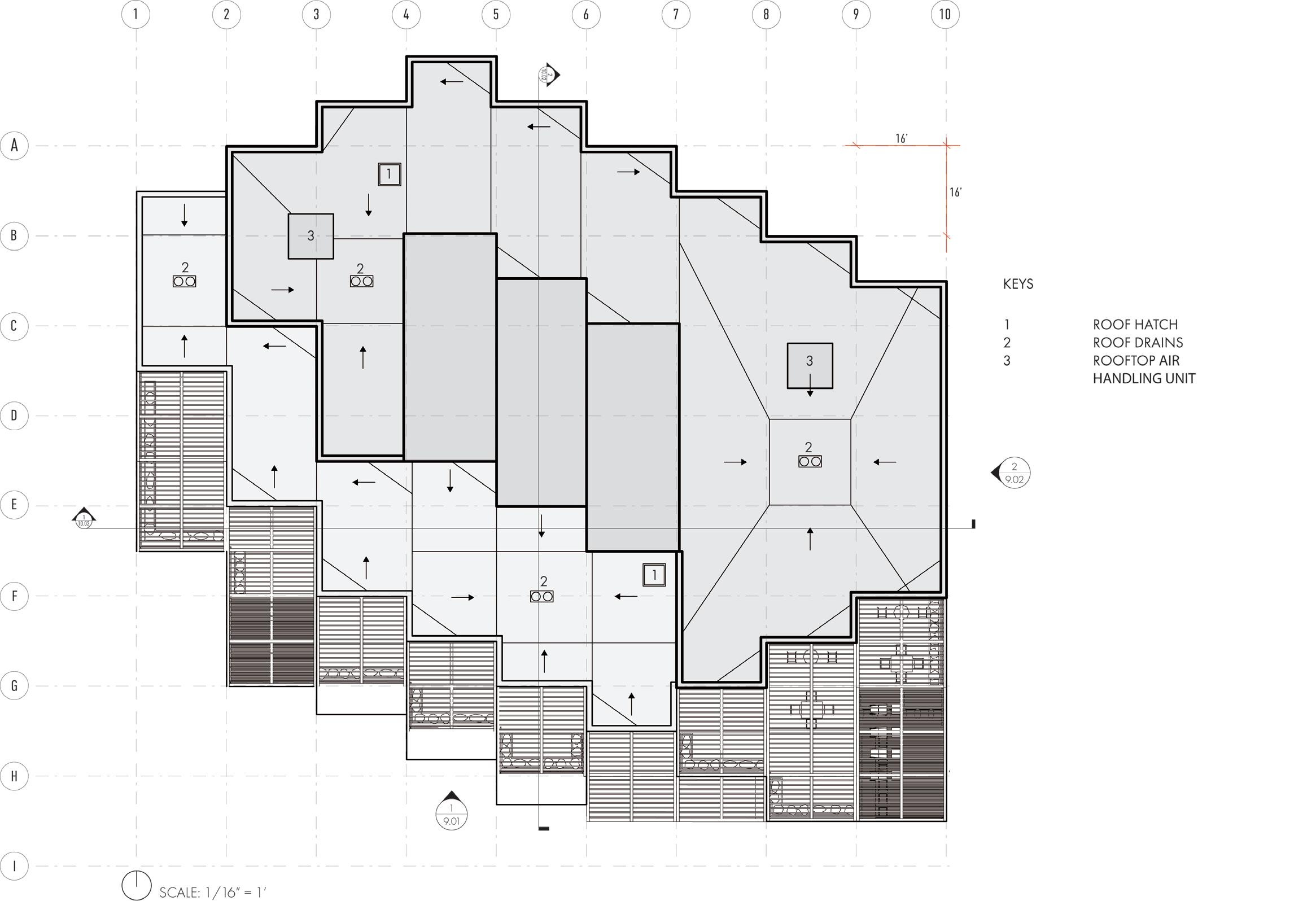
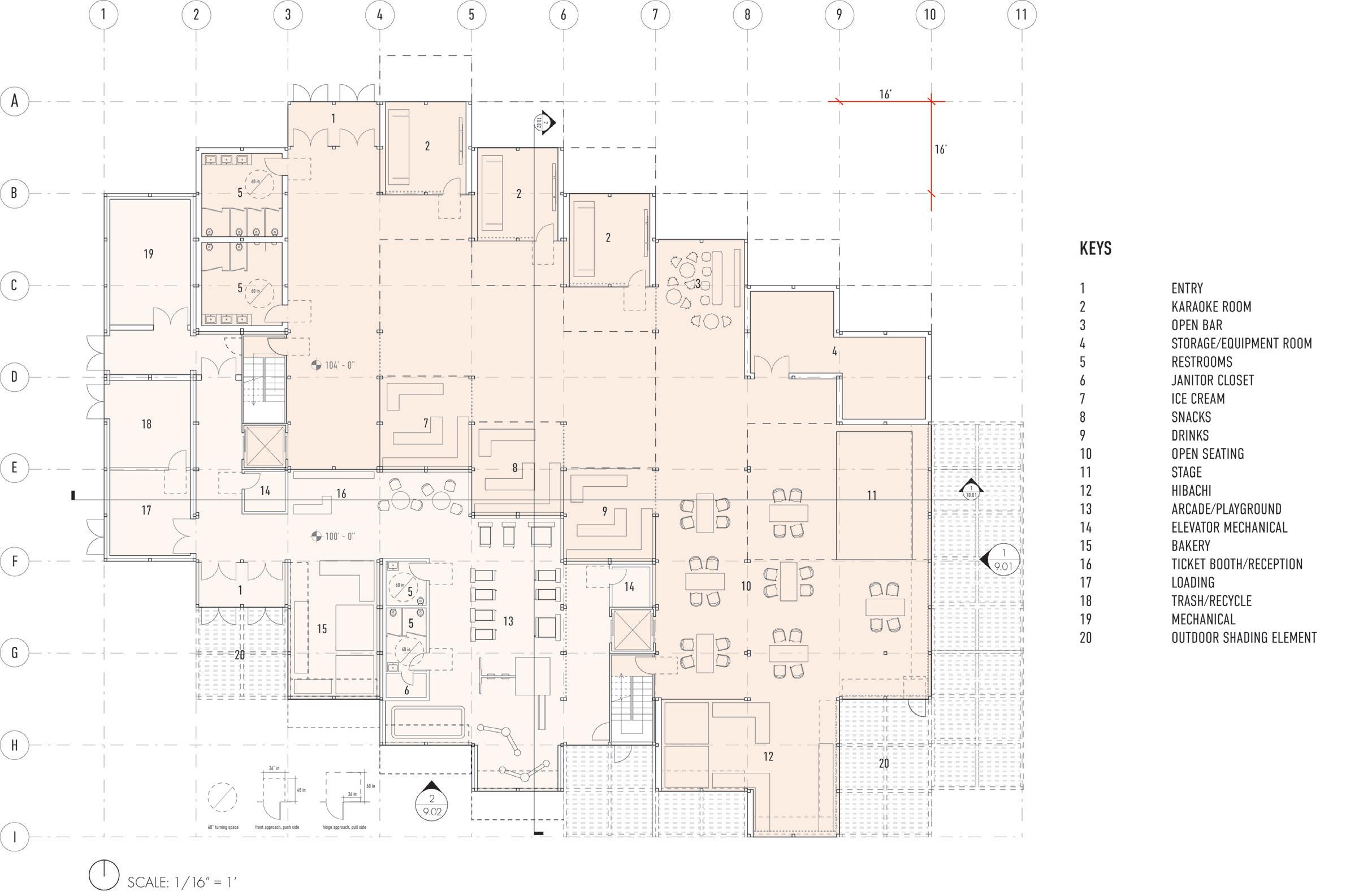

This isometric representation depicts the offsetting configuration of the entire structure, along with the outdoor terrace located on the upper levels. The rooftop terrace reinforces the idea of enhancing the user experience by providing gathering spaces with picturesque views of the Benson neighborhood. The building section also displays the variety of materials utilized, including steel, concrete, glass, wood panels, and interior wood cladding, which contribute to a welcoming and inviting atmosphere for users. A skylight has been integrated into the core of the building to provide natural daylight to the central area that lacks access to windows. To achieve a sleek appearance and highlight the exposed steel structures of the panelized systems, a dropped ceiling has been incorporated to conceal ductwork. The wooden deck, which is affixed to the dropped ceiling, complements the welcoming ambiance of the area. HVAC ducts and sprinkler pipes have been concealed between the structural steel tube beam and wooden roof deck. Additionally, the integration of light shelves enables sunlight to be diffused before reaching the users, creating a comfortable and well-lit environment.
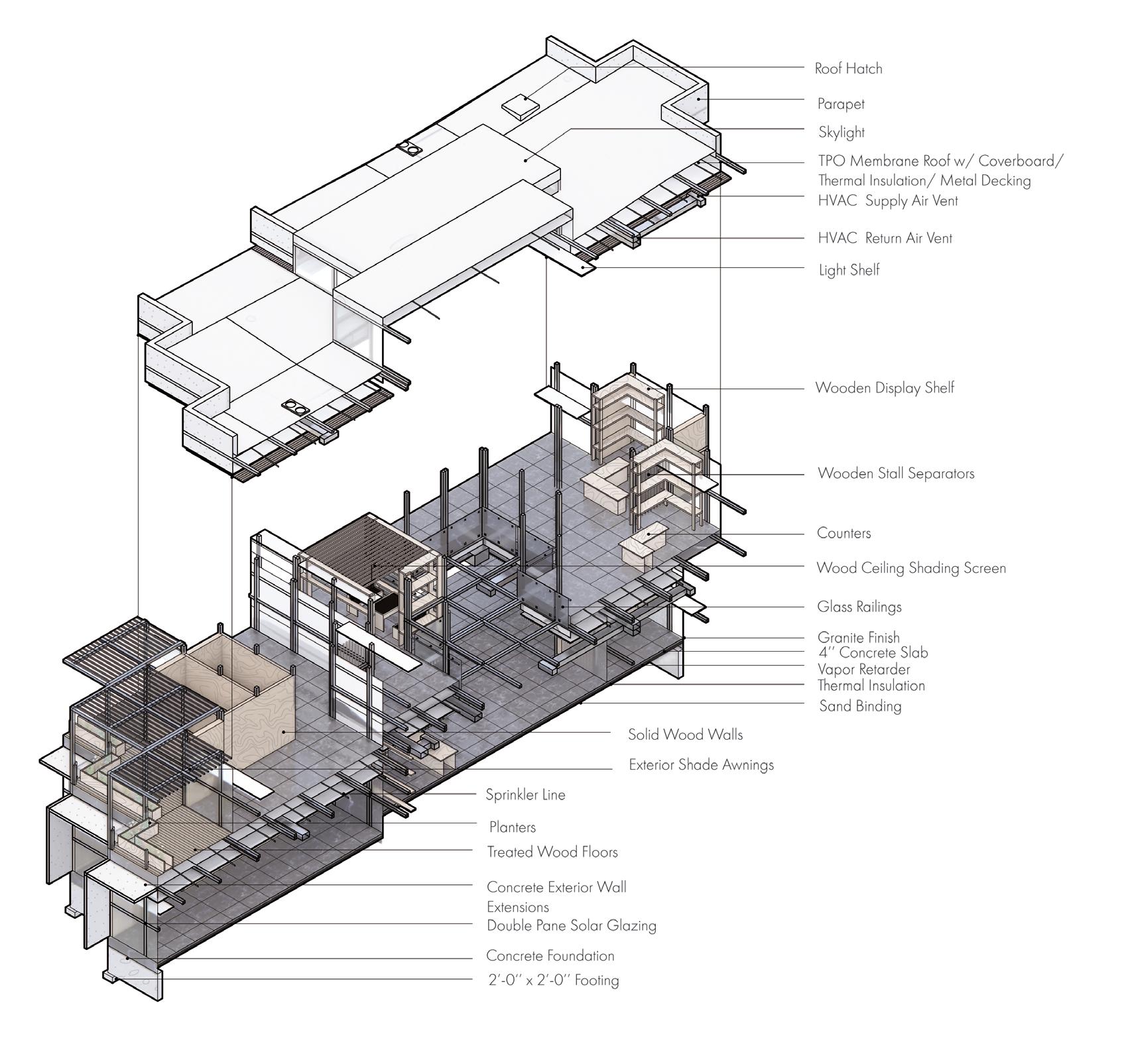

SECTION

SECTION
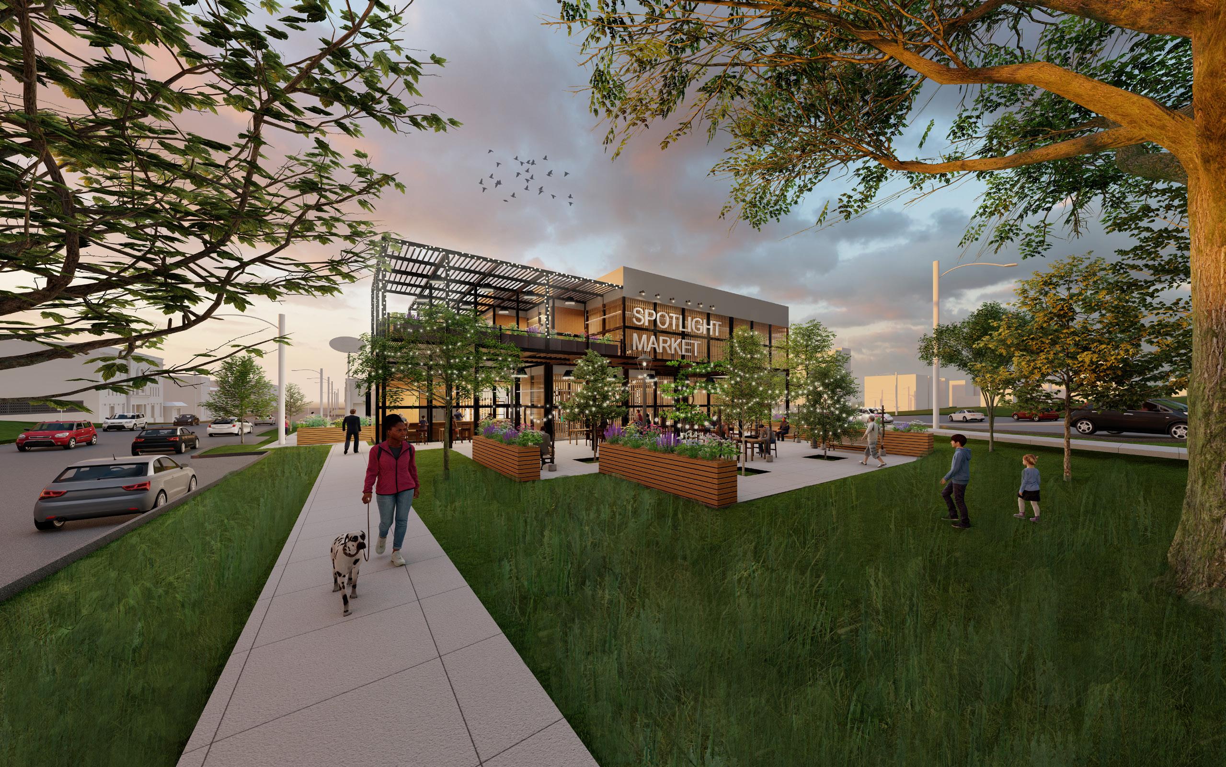
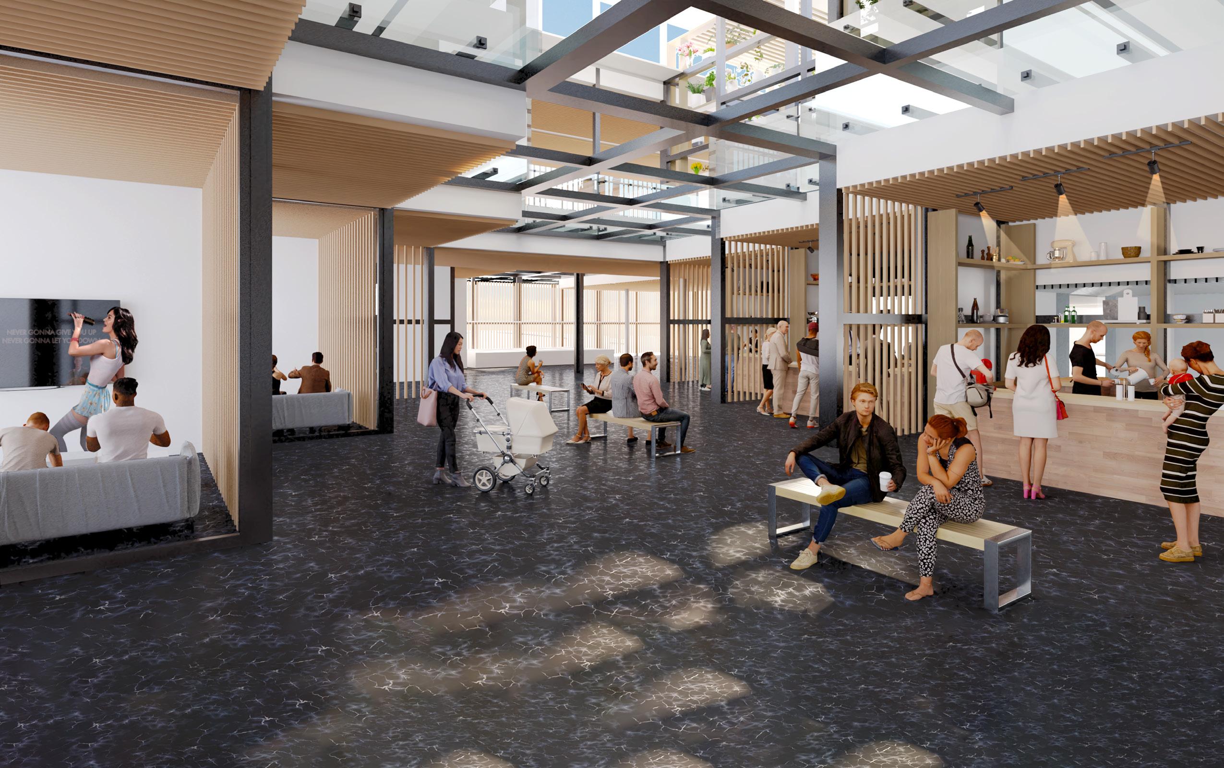
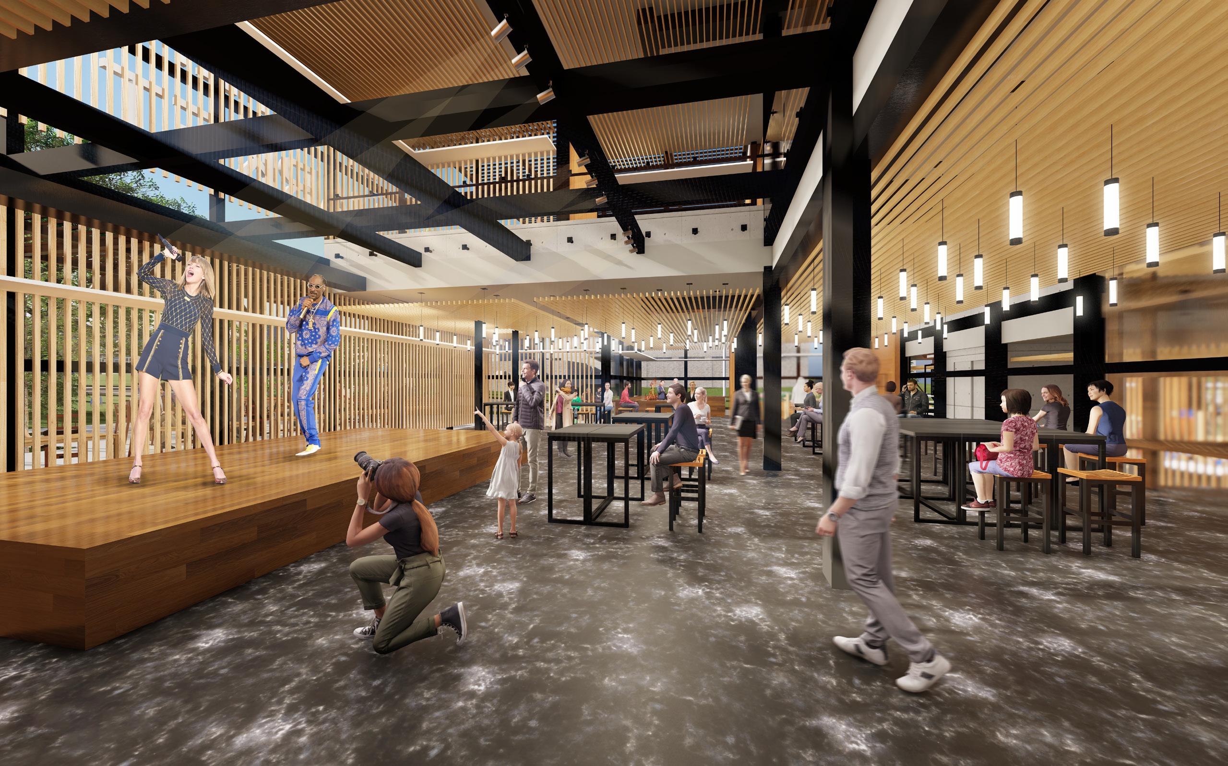
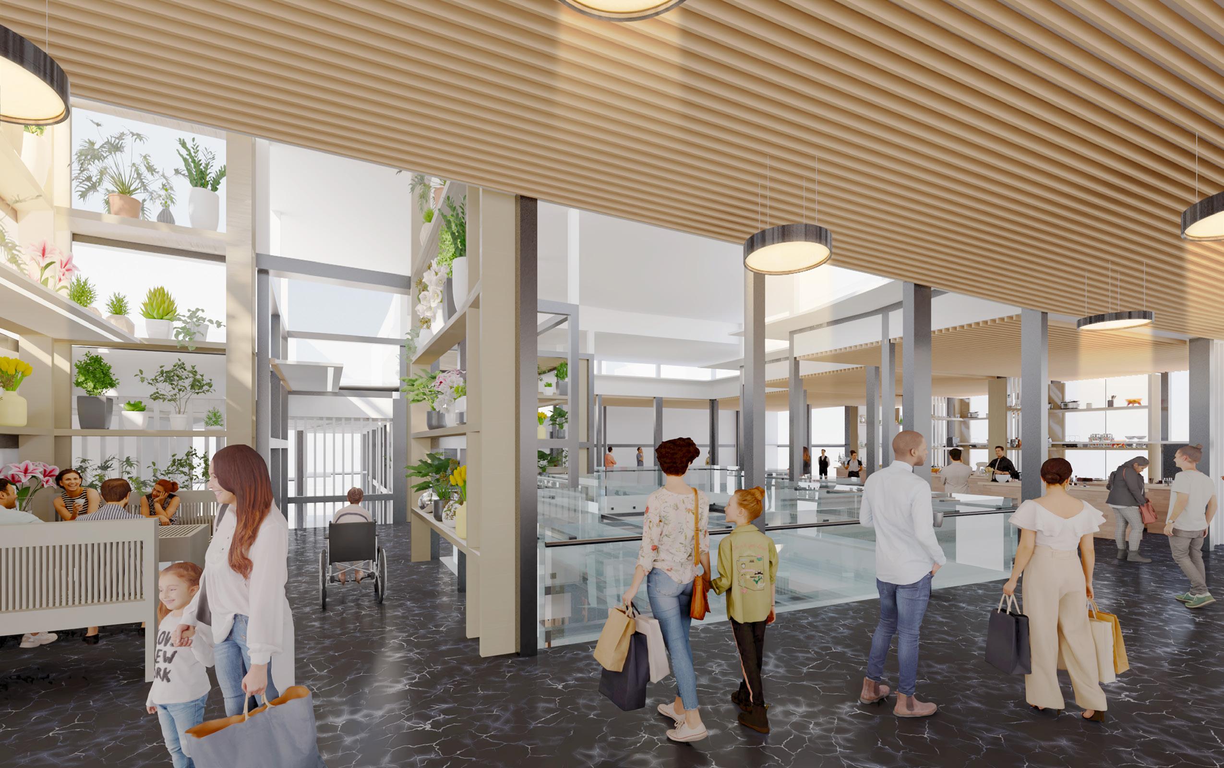
INDIAN CAVE STATE PARK
DSGN 410 | FALL 2022
PROFESSOR SARAH KARLE IN COLLABORATION WITH CAROLINE GOMEL, SAMATHA KETLE, AND OLIVIA BERCK

SITE | INDIAN CAVE
Indian Cave State Park is a hot spot for visitors and it offers events/services almost all year round. Various entertainments such as hiking, parking, water activities, and sight viewings attract park goers. The park is in great need for a new visitor center to accommodate all of these services, and a new play ground, that is inviting to everyone, per requested by the Nebraska Games and Parks.
PROGRAM | VISITOR CENTER AND PLAYSCAPES
The clients wanted to have a new visitor center, and a pavilion for cooks out, and are both open to the public while being rentable for private events. They also wanted flexible spaces for various events that happen in the parks and to accommodate a large number of people during peak seasons. The visitor center is to accommodate workers, a conference room for both public and private, and a gift shop. A playground that is suitable for various ages is also requested by the clients, and ideally, they should be close to the new visitor center.

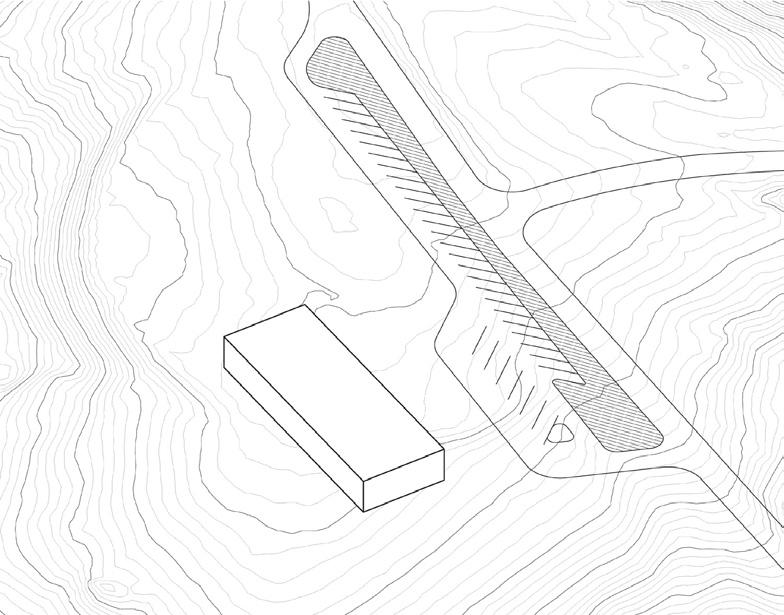
SITE MASSING
Rectangular block encapsulate 5,000 sqft threshold. The chosen location is based on conditions of views, pedestrian, and vehicular circulations.
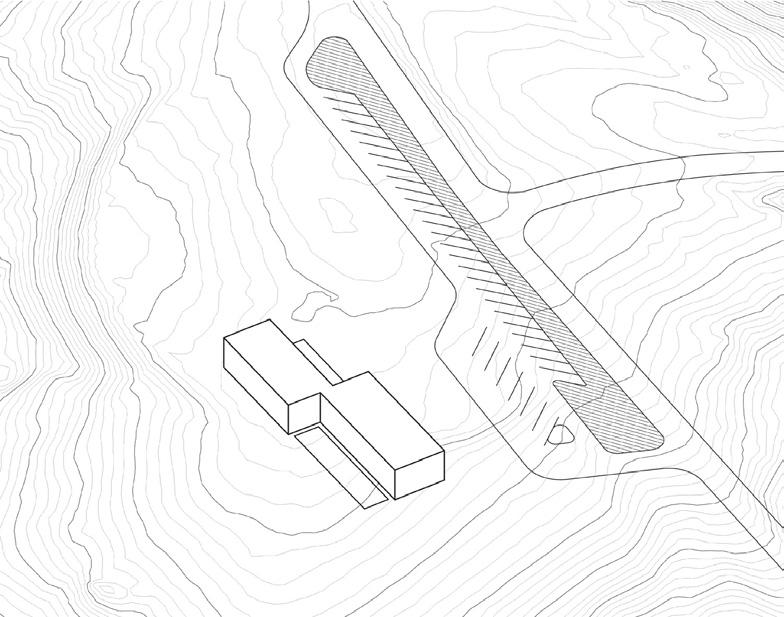
CREATING SPACES
Outdoor spaces are formed from shifting/pushing and broken down of forms.
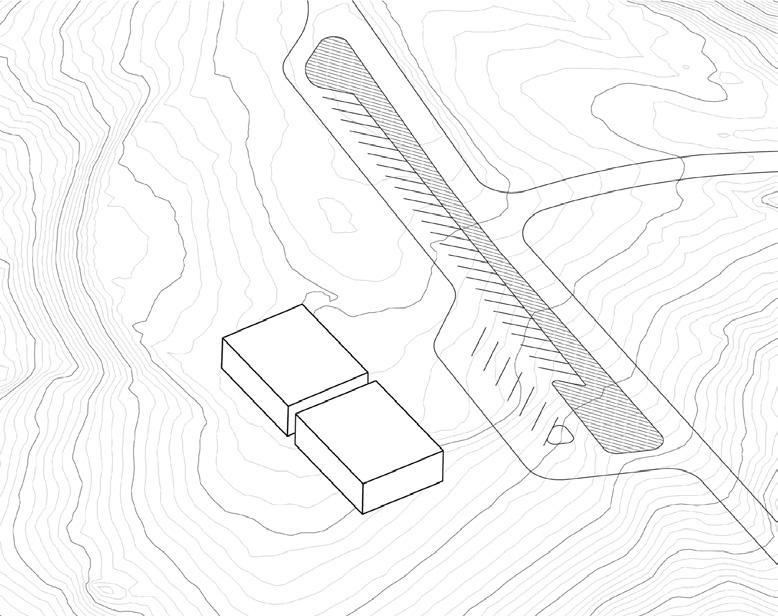
SPACE DIVISION
Based on its site context, building is divided into 2 smaller programs: one is dedicated towards the administrative and the other is public space.

ROOF CONFIGURATION
A gable roofs is incorporated to cover the builidng, as well as providing shades for the nearby spaces.

SHIFTING | PUSHING
Shift and push to manipulate the shape of the building, maximizing views, create design opportunities and use of space.
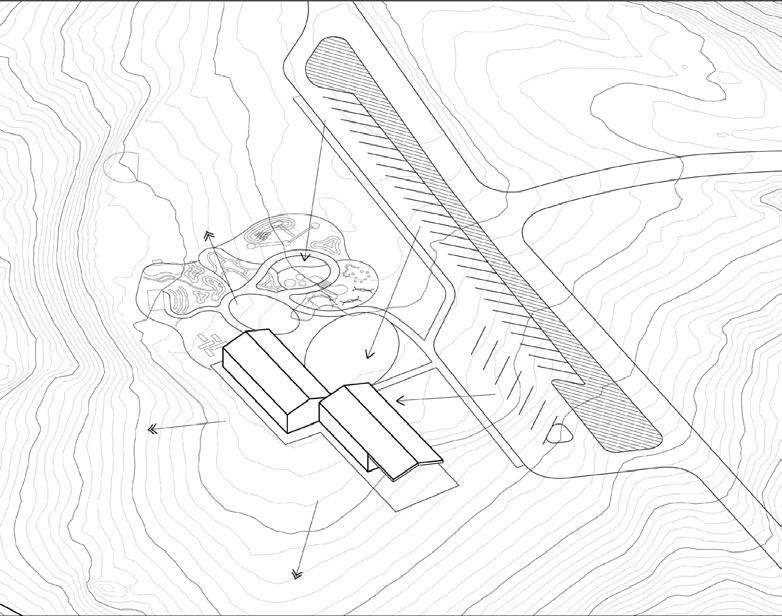
MOMENTS, CIRCULATIONS & VIEWS
Roof cut to enhance openness. Overall massing suggests moments, entries, exits, designs possibilities, as well as creates views and circulation to the building and throughout the site.

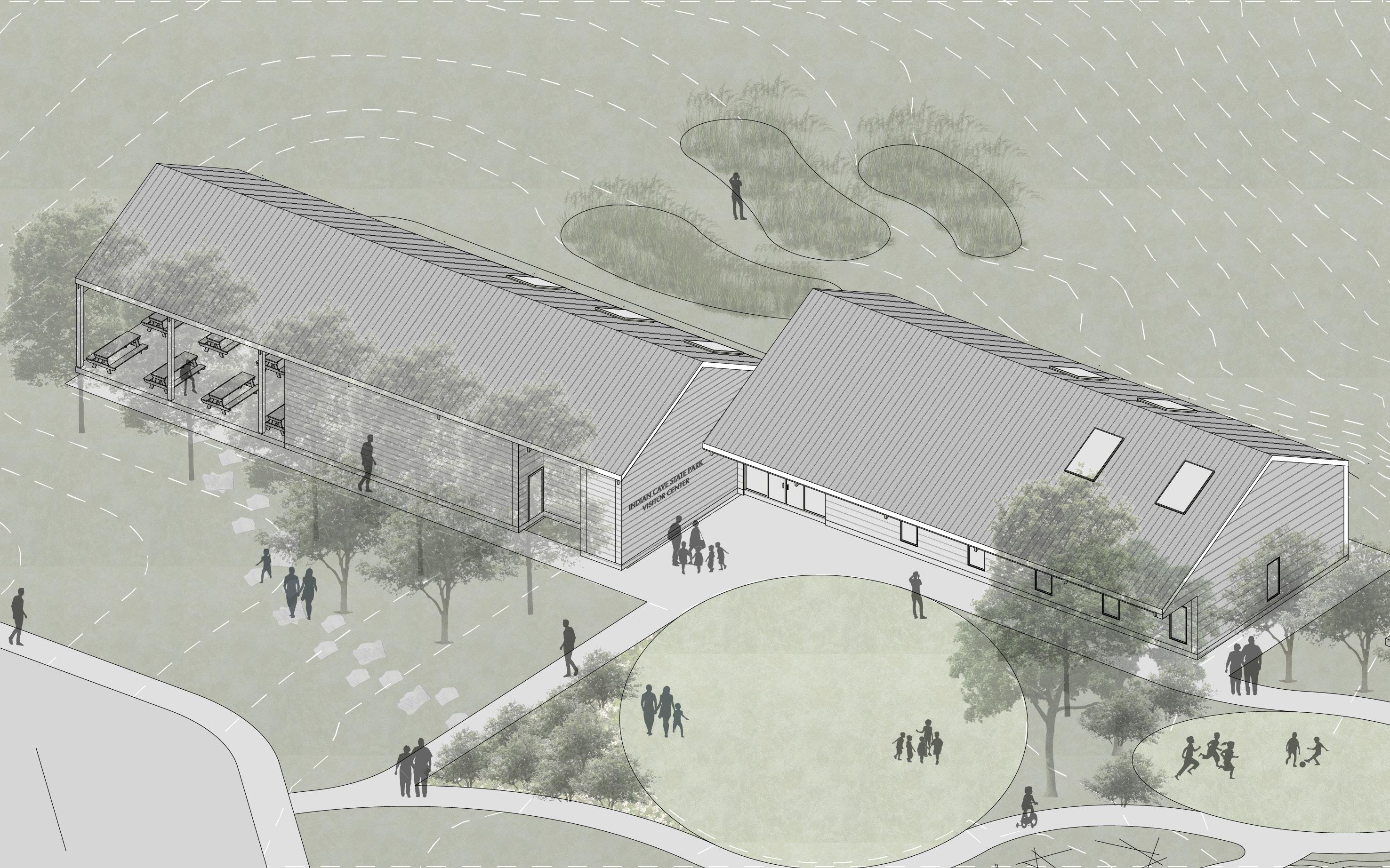
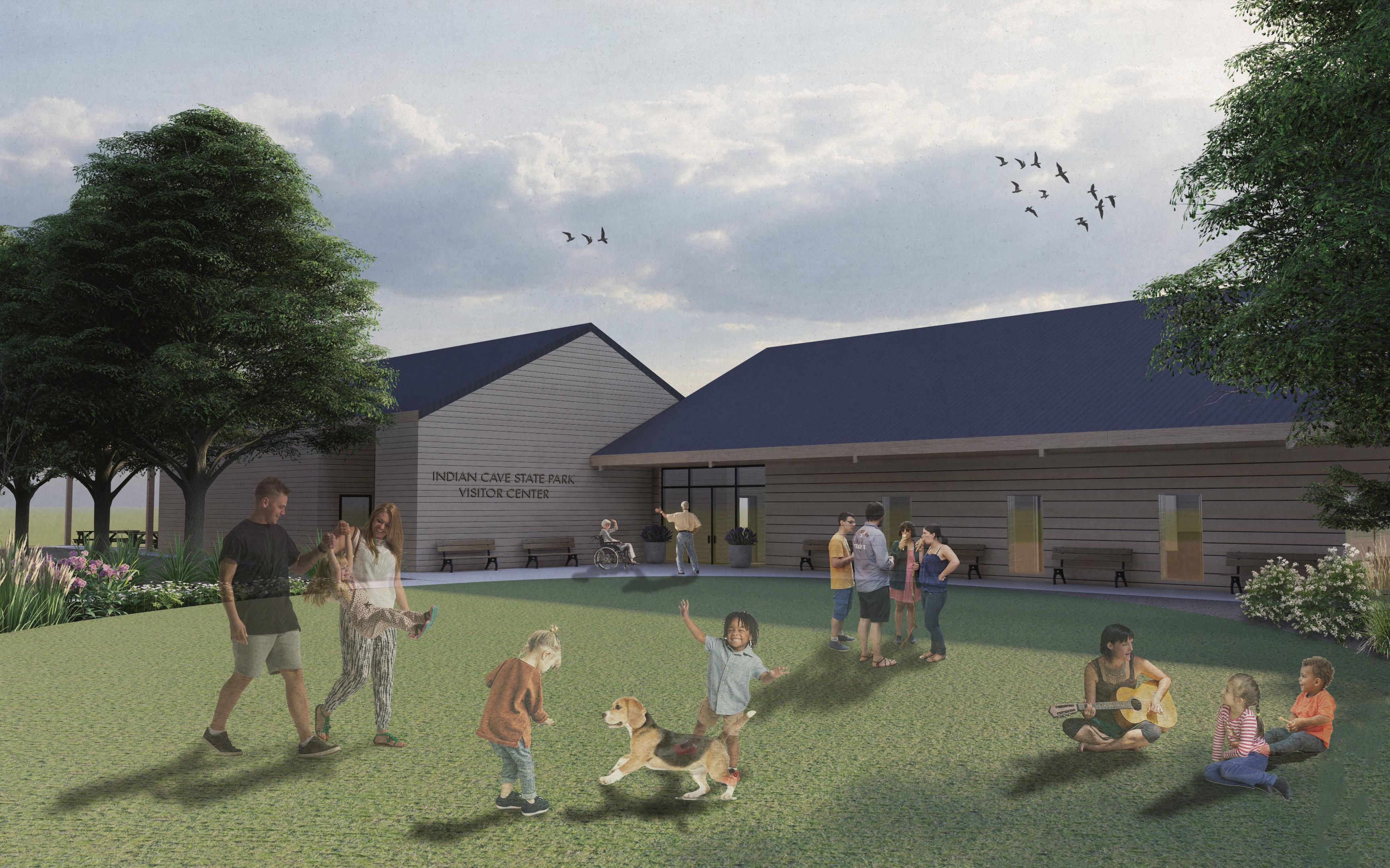
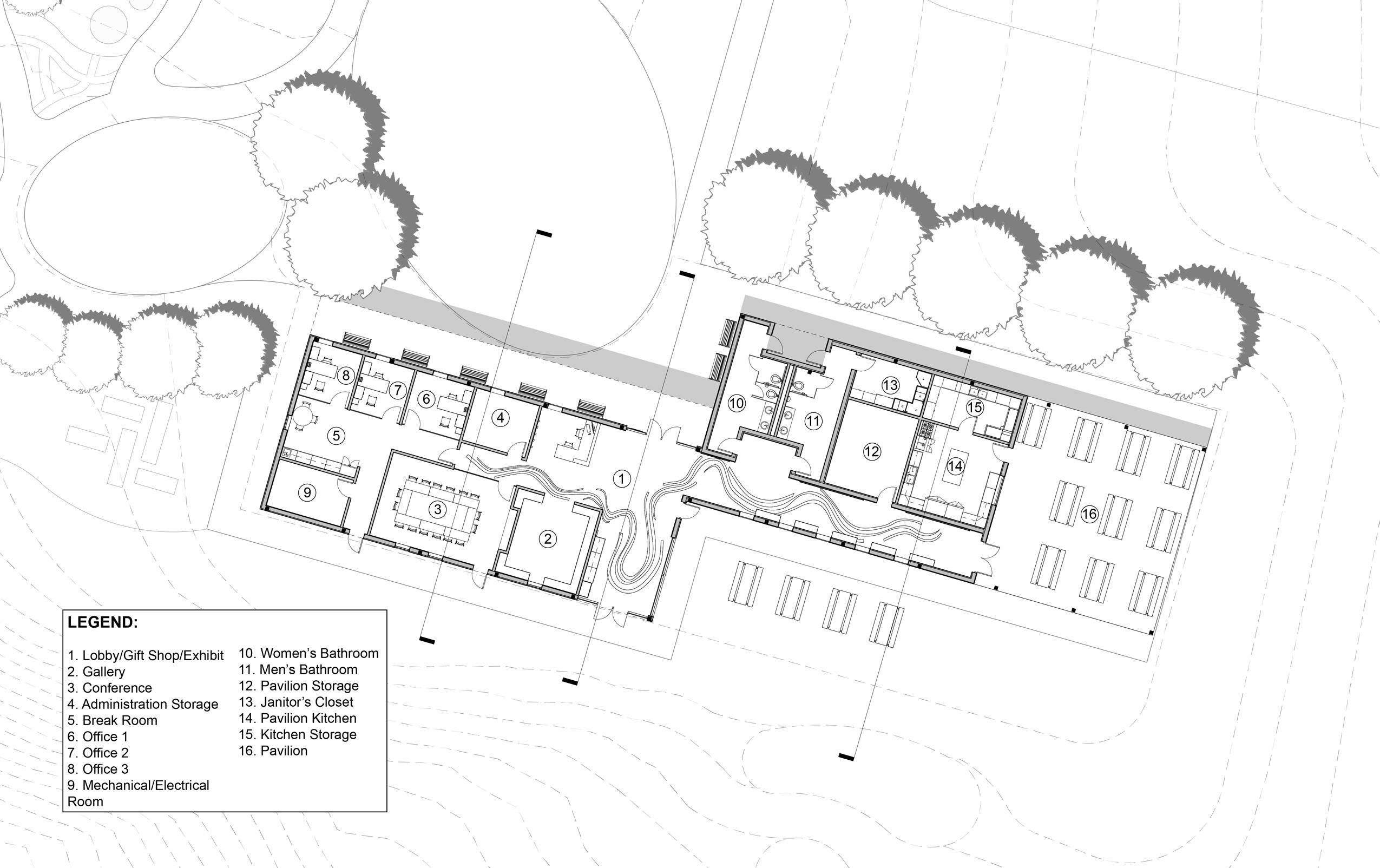
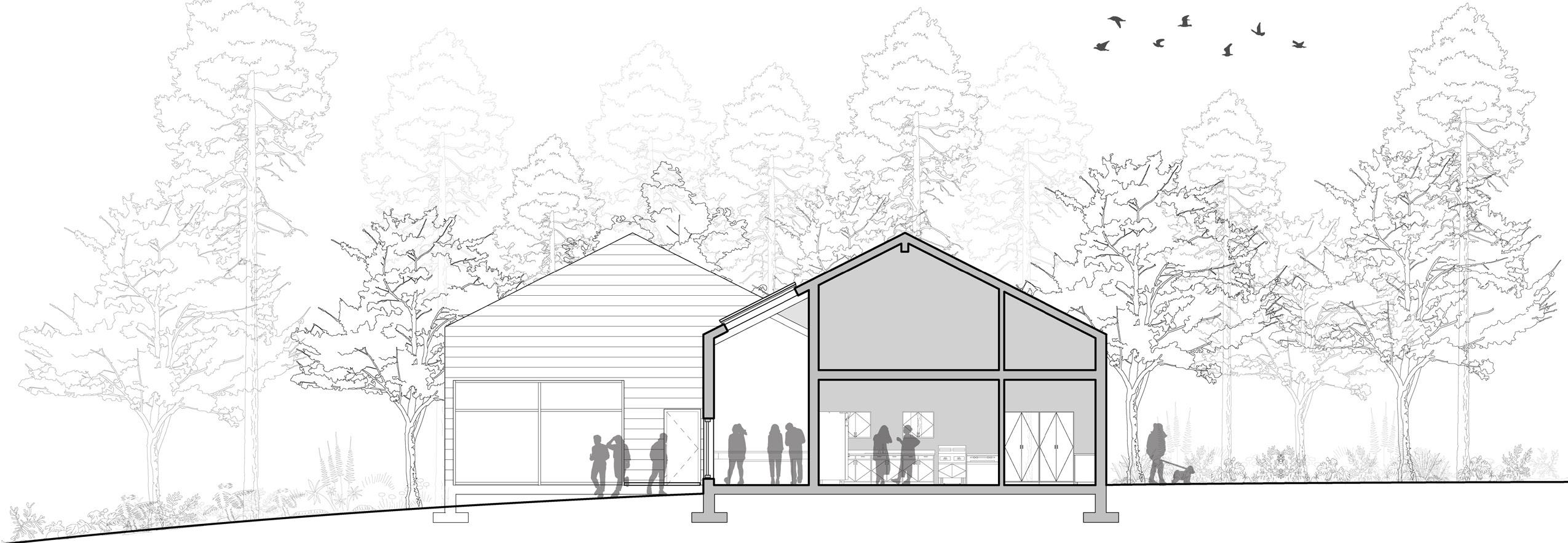

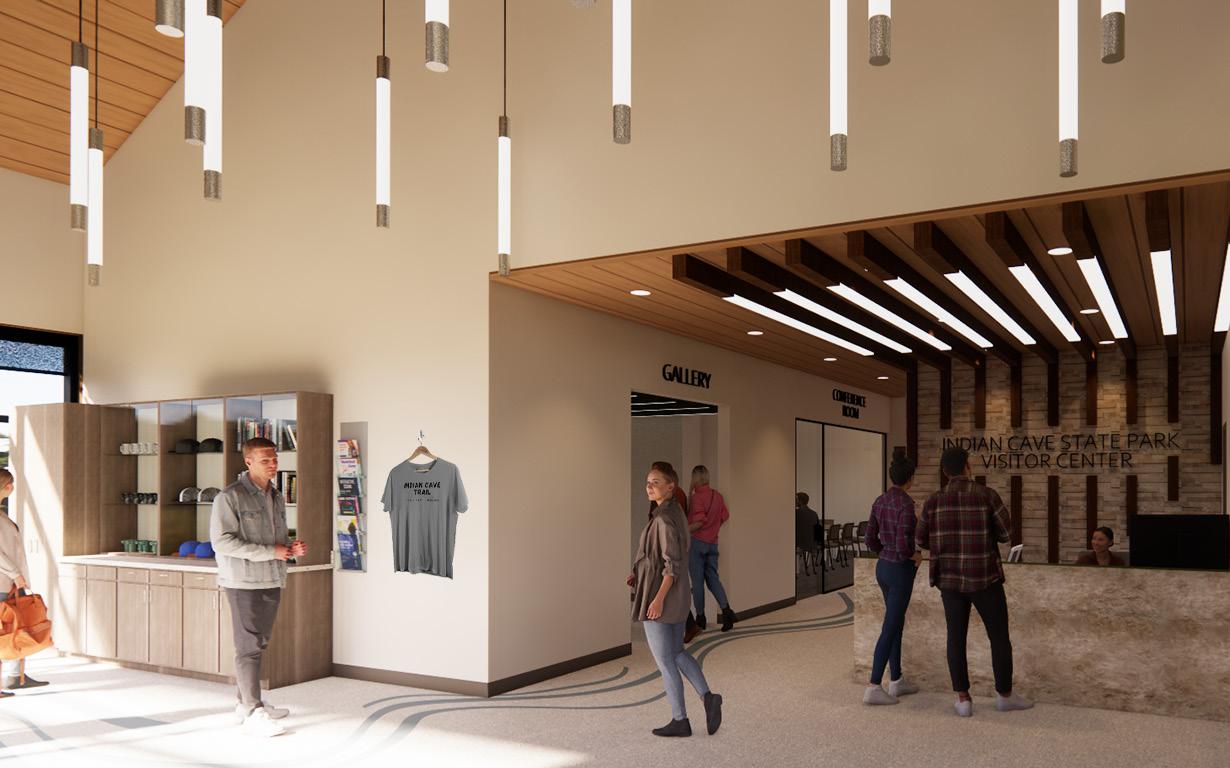


LUMINA THEATER
ARCH 310 | FALL 2021
PROFESSOR CRAIG BABE IN COLLABORATION WITH ANGELA VU

The selected location for this project was an old parking lot by the Creamery Building near Canopy and P Street. This is one of the more neglected areas in the downtown Lincoln area. Beside the Art Alley right next to it, this parking lot is practically abandoned and is underutilized.
PROGRAMS | THEATRICAL THEATER
The objective was to build a community theater that will enrich the Downtown Lincoln experience. Through this project, the ideas and relationships between form and program, and between public space and performance space are expressed and explored. Lumina (which means brilliant light) depicts the openness of the building and expresses how the building utilizes sunlight and artificial light to dynamically illuminate the structure during both day and night time. This idea paved the foundation for the proposal and was expressed throughout our design.

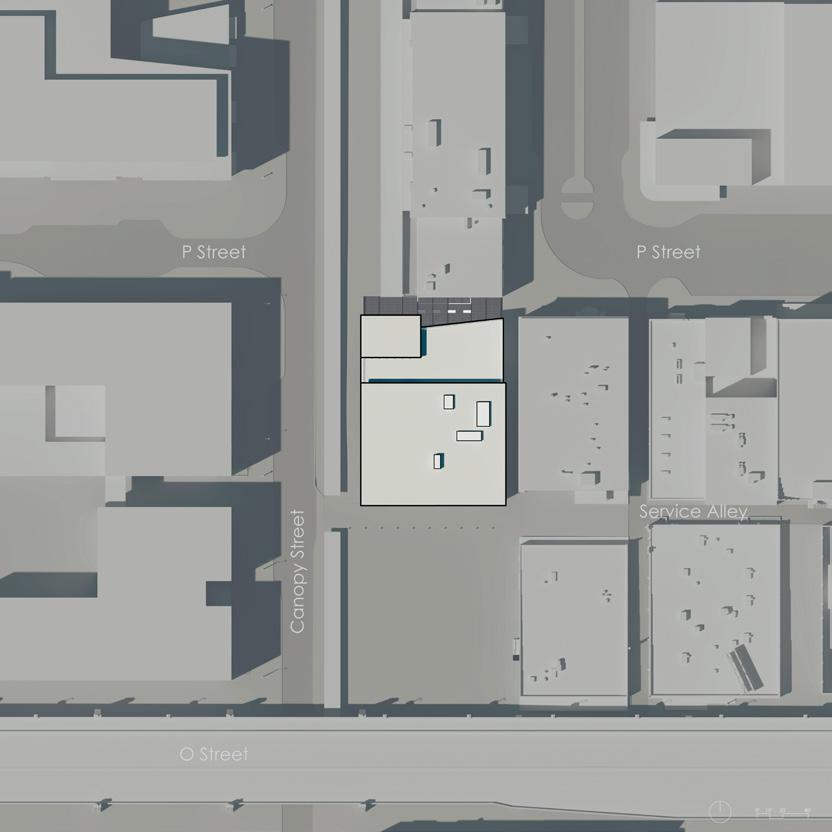
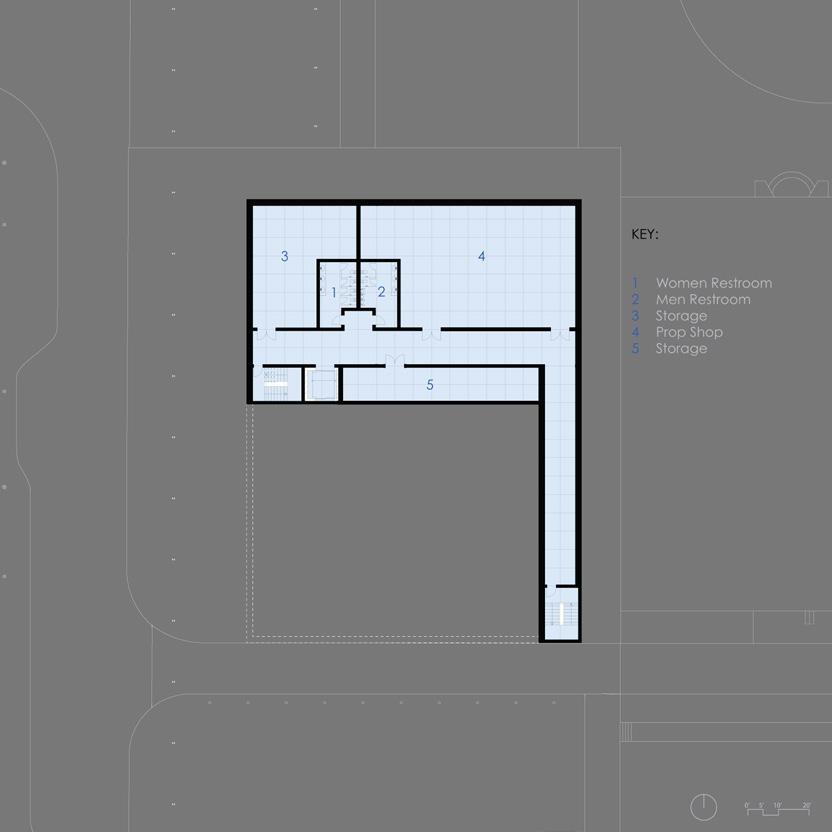



FIRST/MAIN FLOOR

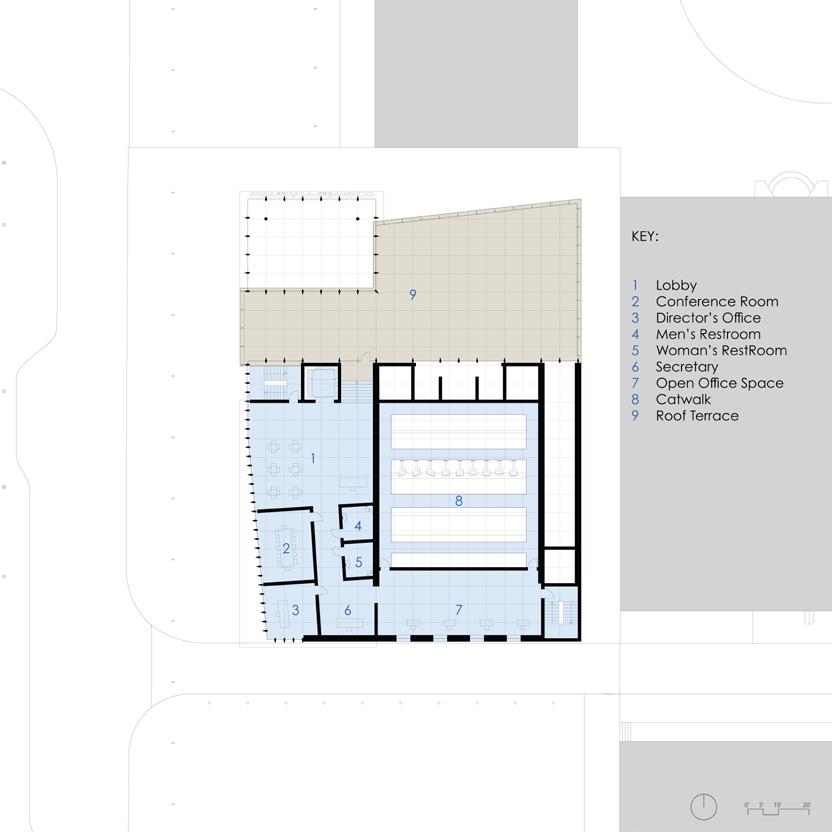
SECOND LEVEL THIRD LEVEL/ROOF TERRACE
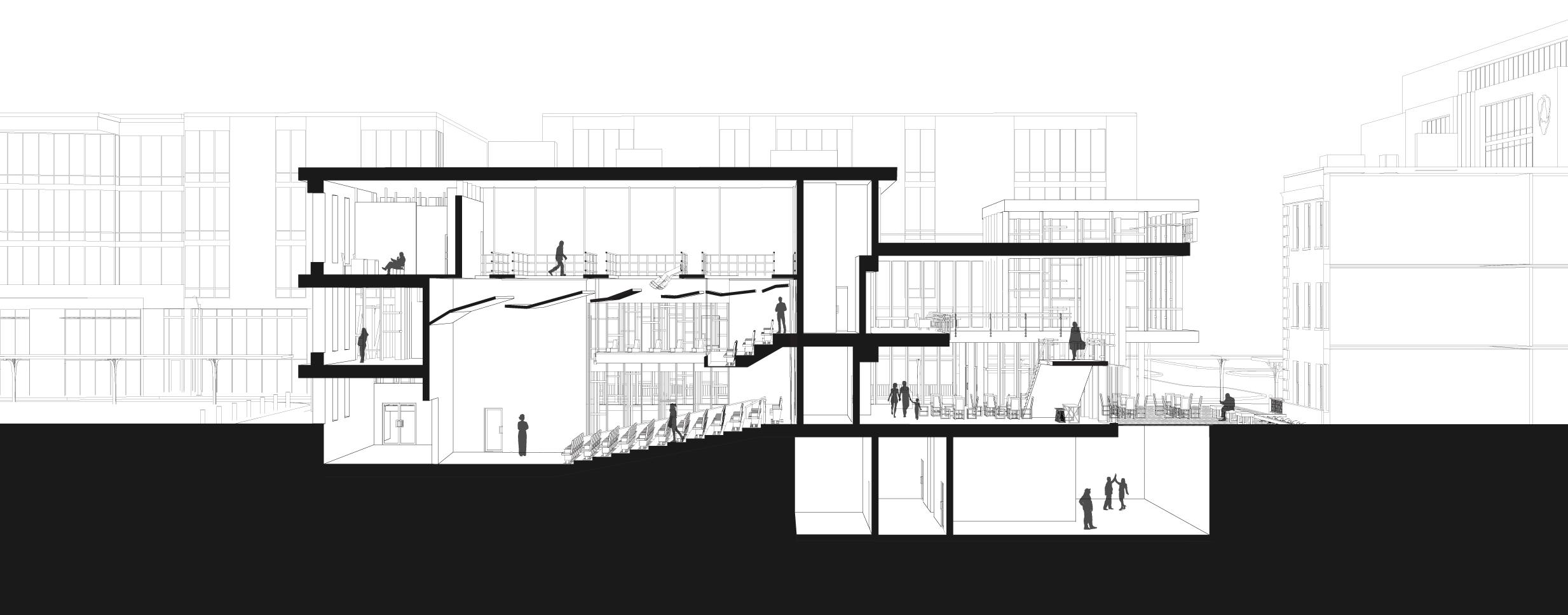

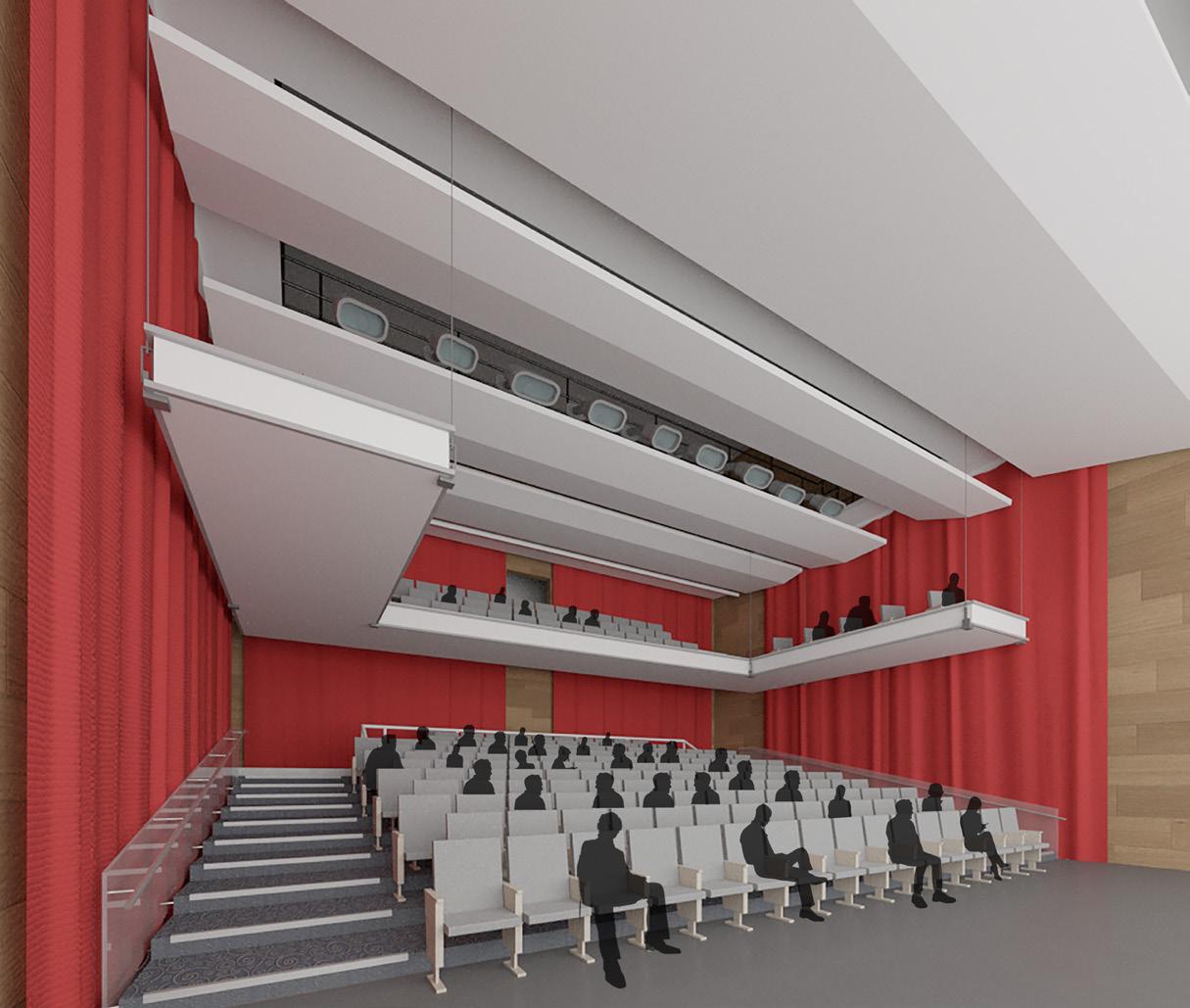


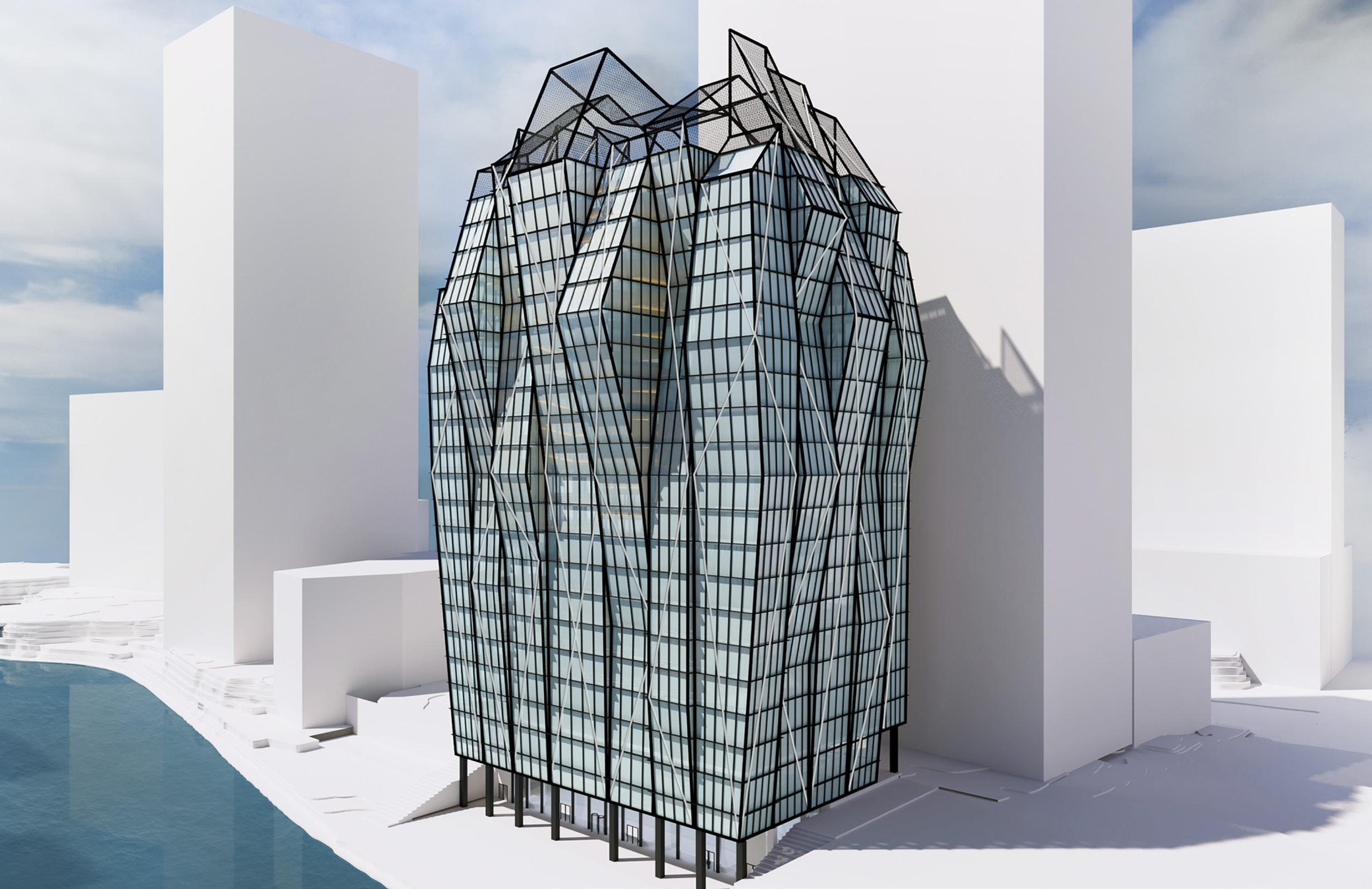
Downtown Chicago is a busy area filled with skyscrapers and nonstop activities. For this project, an abandoned parking lot in the middle of Chicago is being put under development for a mixed-used office tower. Locating right next to the Chicago River, this site offers many opportunities with a great view of the cityscape.
PROGRAM | MIXED-USE OFFICE TOWER
The structure is divided into two halves, the bottom half is open to the public, with various amenities and services, while the top half is more private, dedicated to employee personnel. This proposal aimed to accommodate all of the city’s occupants, providing various goods and services for all groups.
PROCESS
The design was inspired by the structure of low poly grass: grows from one point, but as the higher they go up, the more they curve. The bottom half of the building has a slight bend, of less than 30 degrees, while the top half bends 45 degrees or higher.

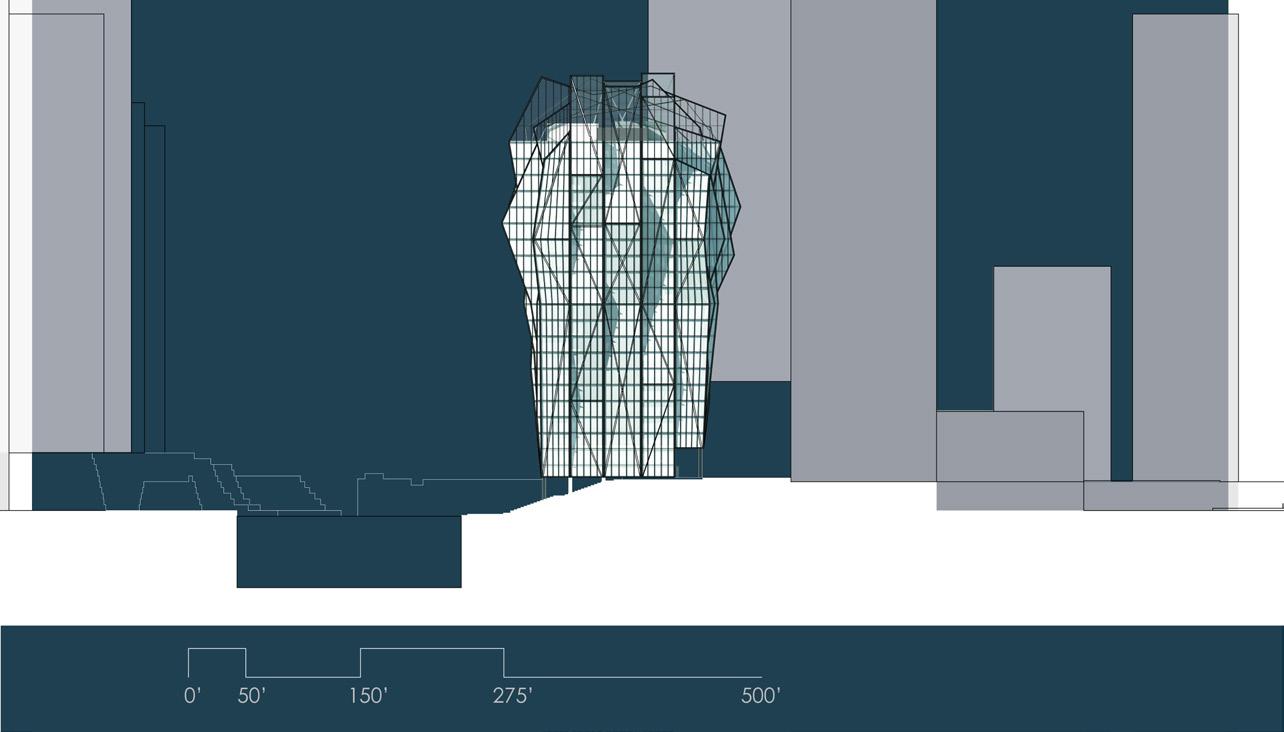
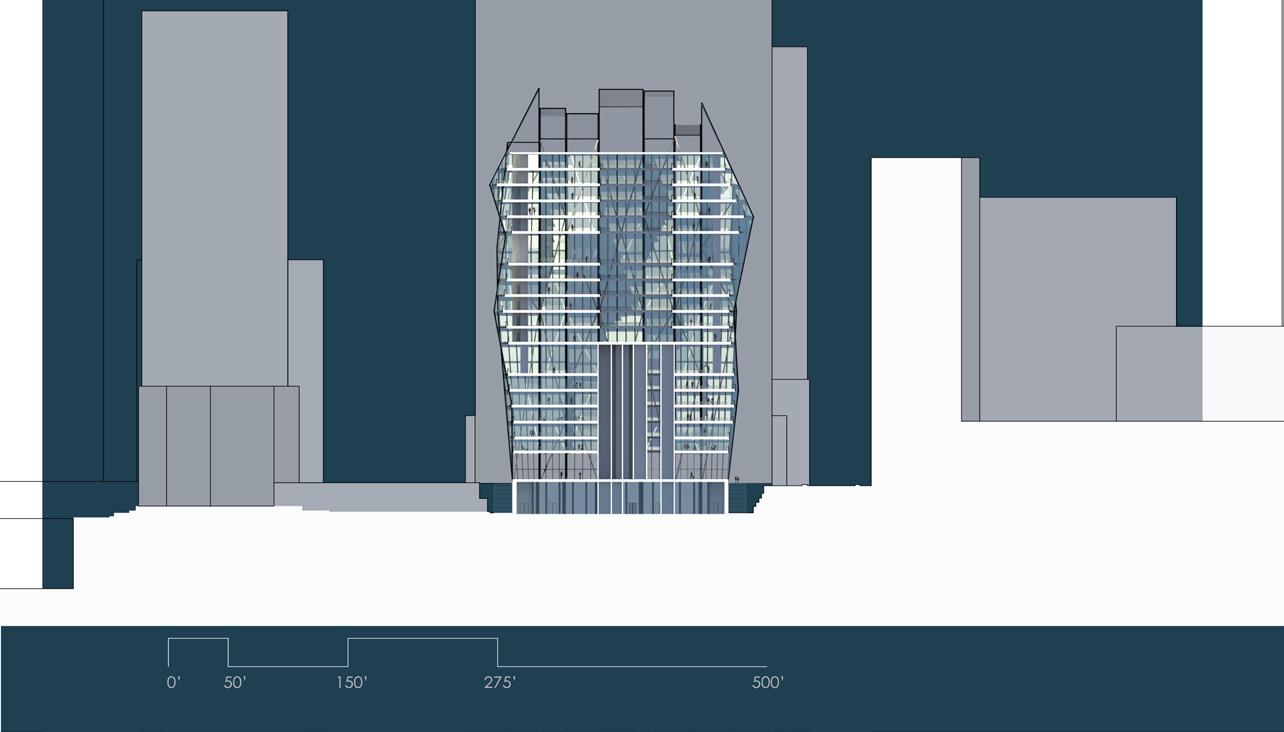
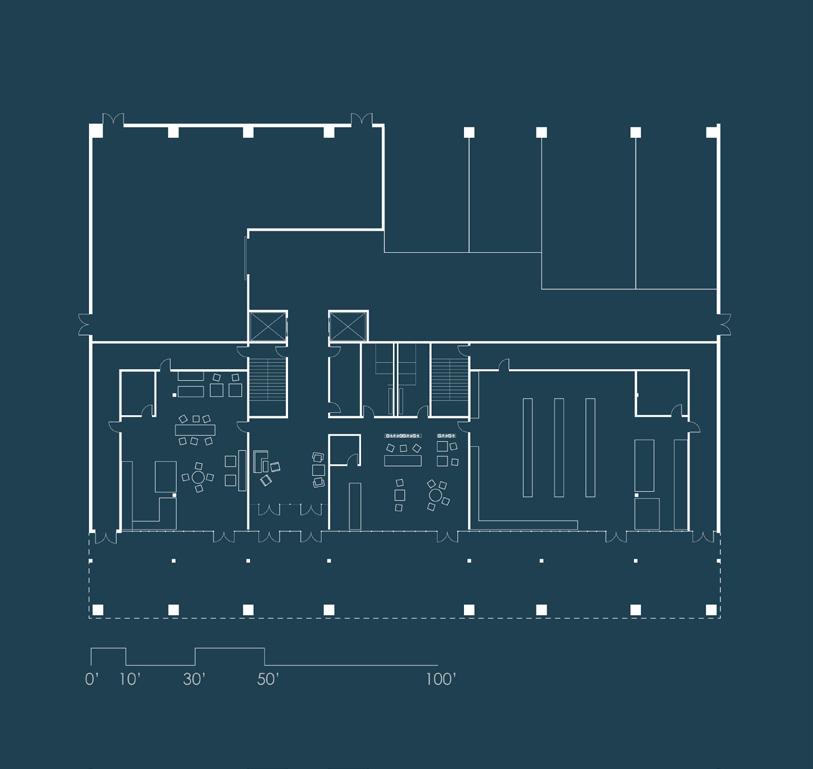
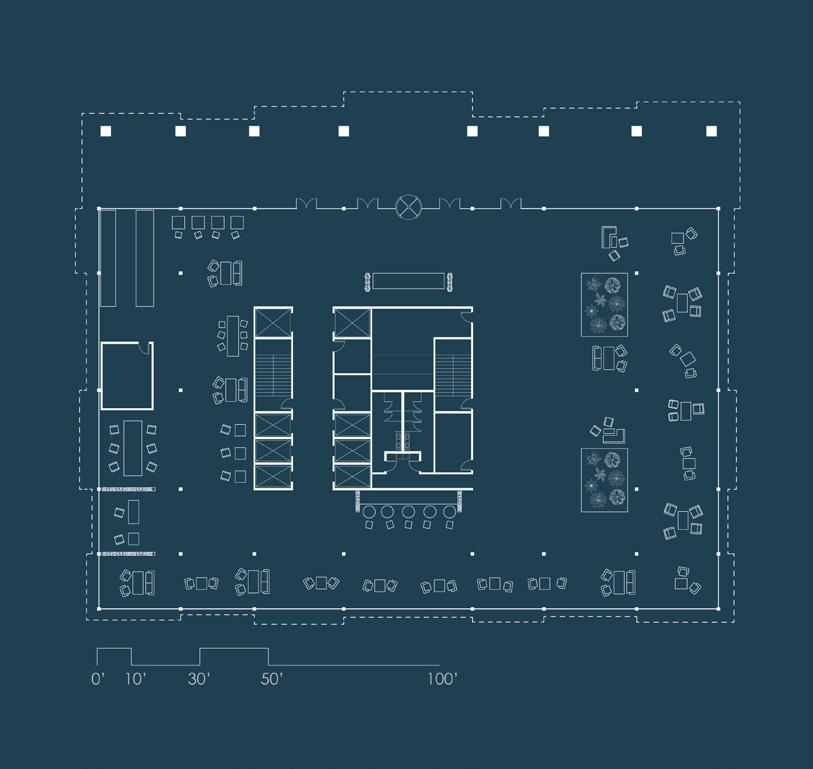


A sectional cut through the building showcases the diverse range of services offered by OSA establishing a convenient and comprehensive “One Stop for All” experience. The lower portion of the building incorporates a central core, strategically designed to optimize accessibility to the surrounding services, ensuring a convenient experience for the public. In contrast, the upper half of the building adopts a side core system, which allows for the creation of an open atrium spanning multiple office floors. This configuration not only facilitates a spacious and collaborative working environment but also integrates lush greenery, seamlessly blending nature with the workspace to enhance overall comfort. This illustrates the intricacies of the building’s facade conditions, showcasing the seamless transitions between the central and side cores, dynamic push and pull facades, the harmonious arrangement of cross embraces, and the elegant incorporation of metal fins.
