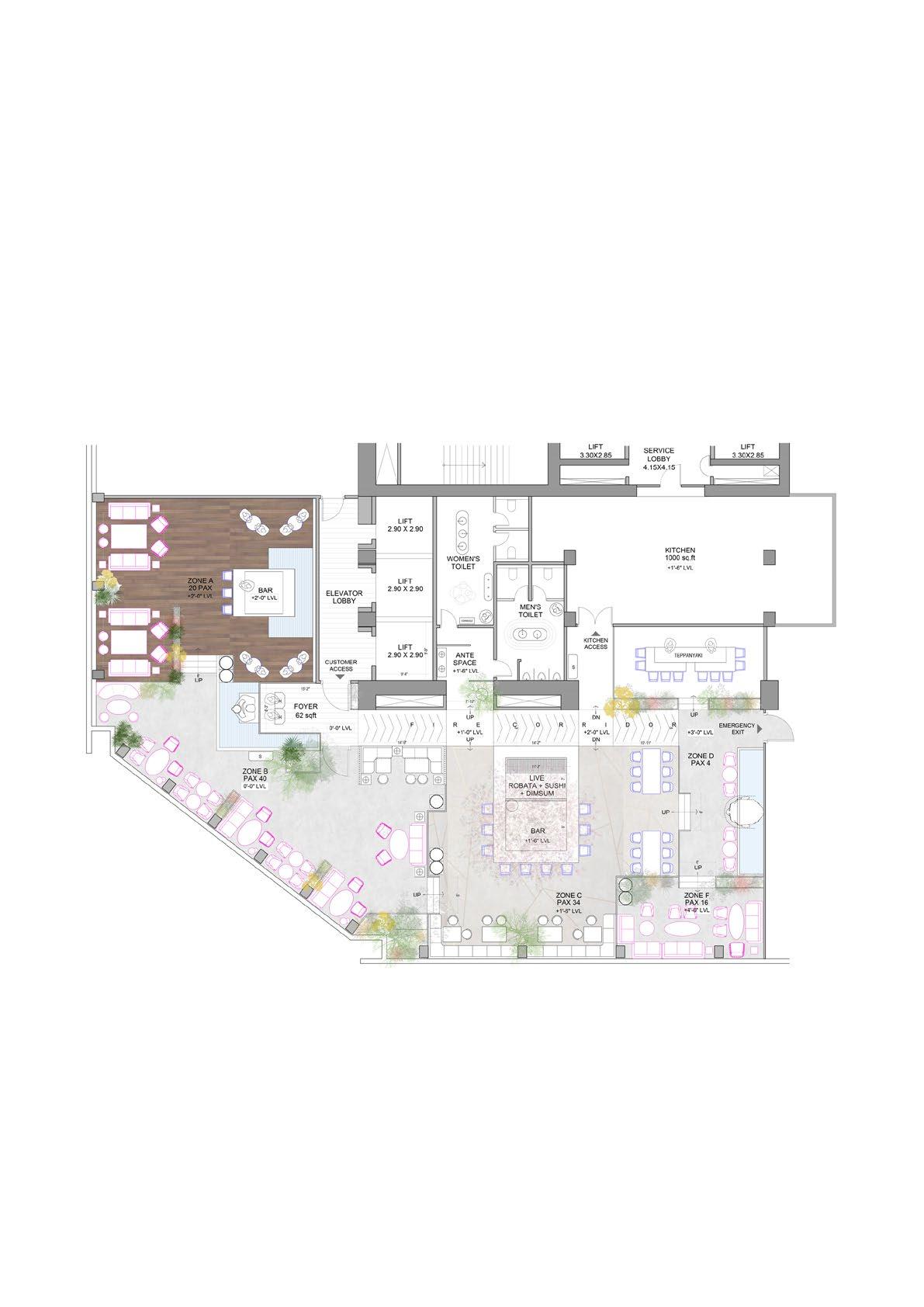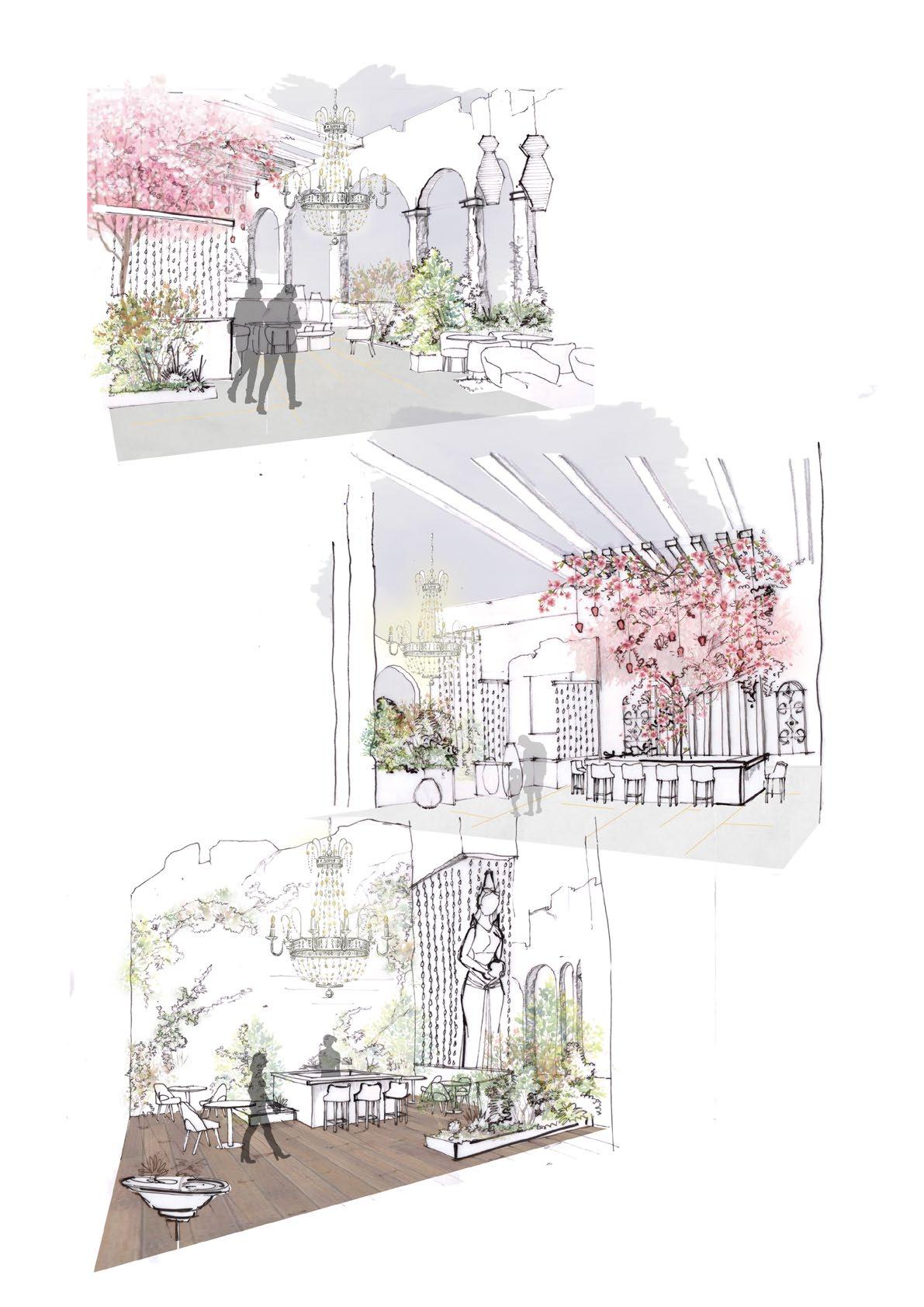

Architecture
Portfolio
TEJASWINI MORE
Selected Works


ACADEMIC
ARCHITECTURE
THESIS - BIOPHILIA : RECONNECTING PEOPLE WITH NATURE 01
VILLA AT VAGATOR 01 02 03 04 05
RE-DEVELOPMENT BUIDLING
VILLA DHRISHTI
VILLA AT HYDERABAD
MAINA ESTATE
INTERIORS
3BHK APARTMENT, JUHU
SHIRO RESTUARANT, KOHINOOR 01 02 03 04
BANGALORE AIRPORT OUTLETS
LOUNGE INTERIOR, SOUTH MUMBAI
BIOPHILA
Reconnecting people with Nature
Thesis - Semester 10
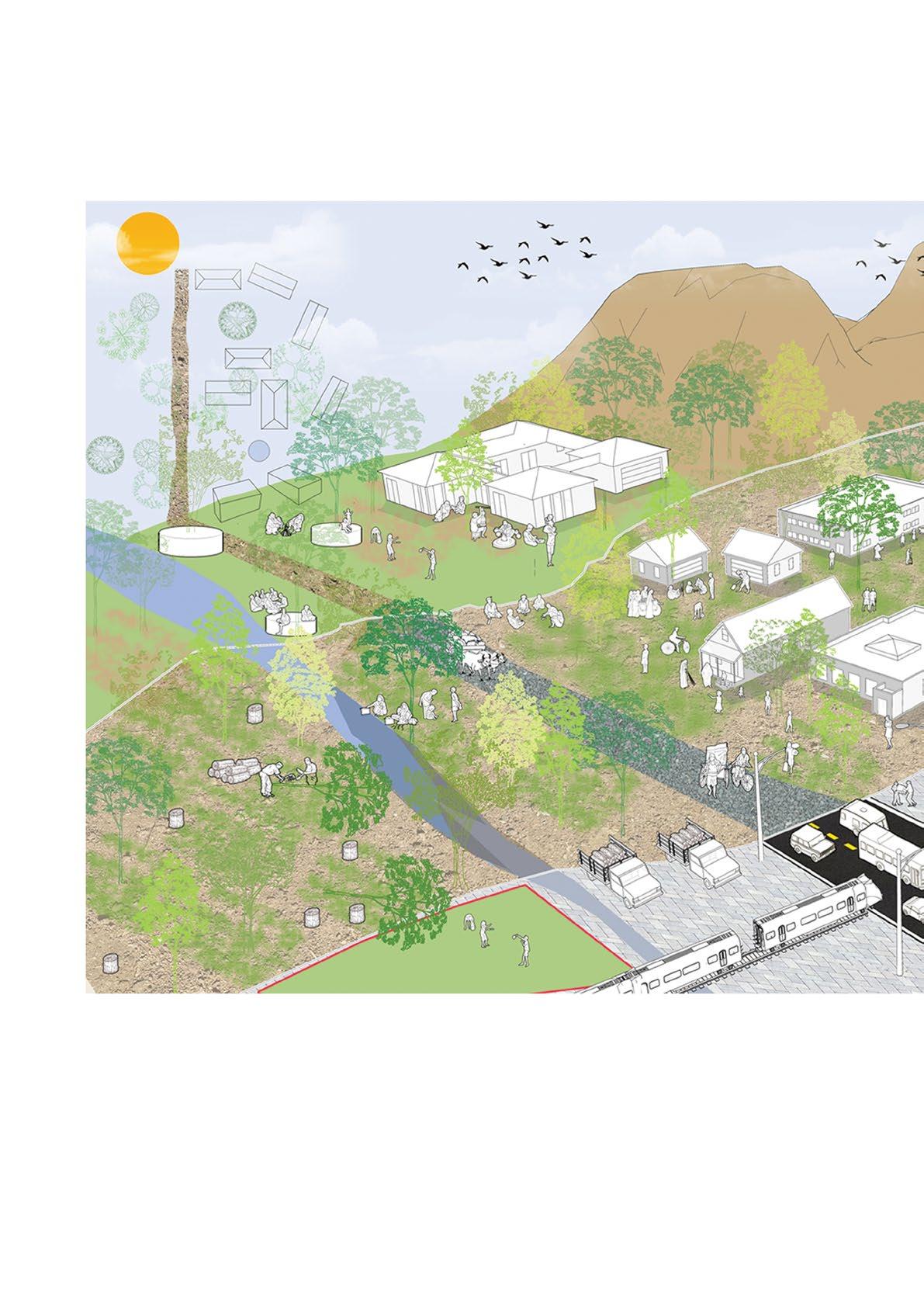
As the population started to increase more and more resources were required to meet the needs of the people. With advancements in agriculture, settlements became more permanent and cities began to take shape . The increase in demand for resources began to change our regard for nature, ultimately leading to environmental degradation .
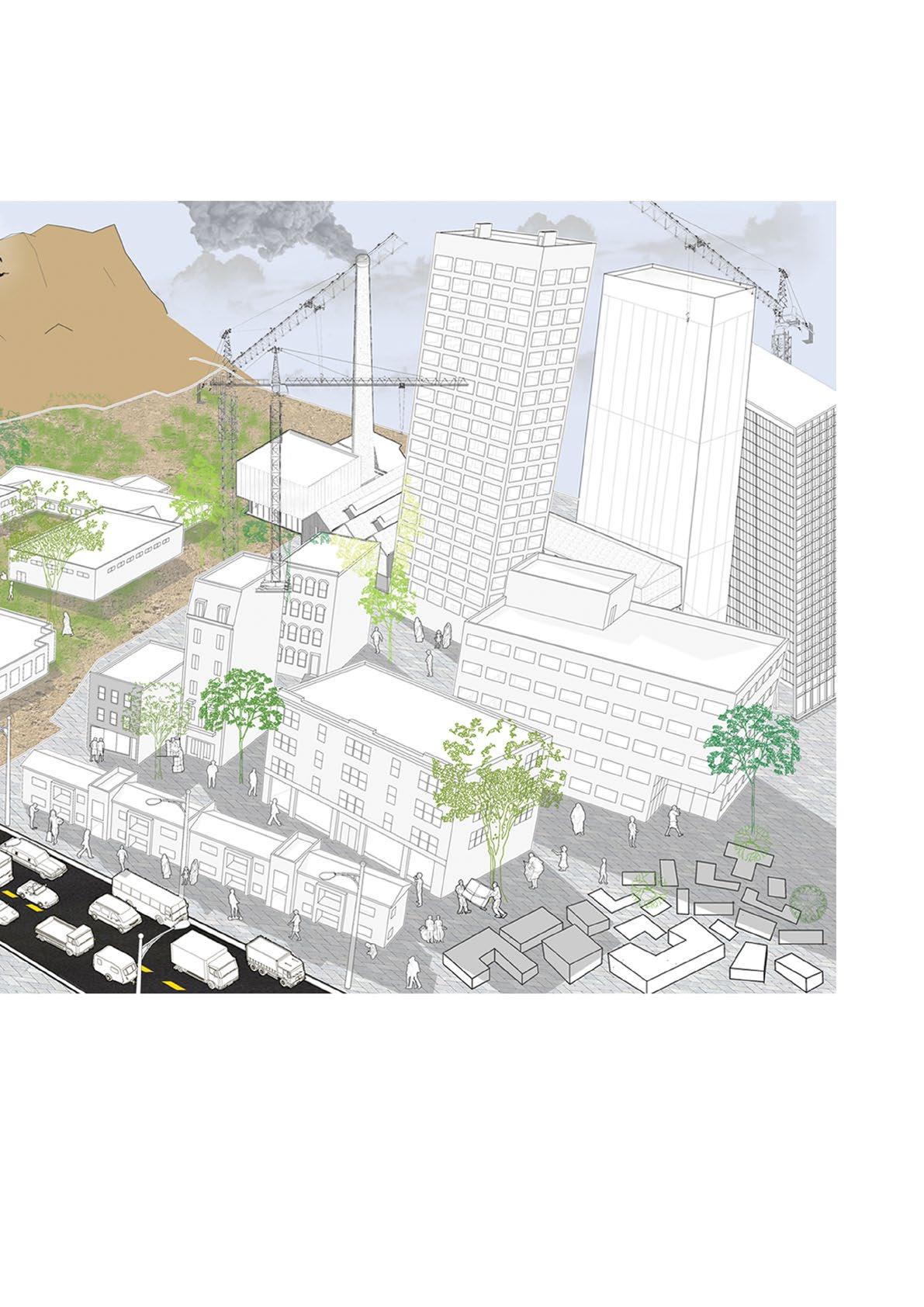
• The site consists of 5 existing buildings. 1 bungalow, 3 old dilapidated chawls and 1 baithi chawl. The residential units range from studio apartments to 1bhk.
• There is a need of redeveloping these buildings as it lacks proper air and light ventilation in the flats and as well as the overall structures are not maintained properly.

Site Context viewed by Users Massing after addition and subtraction of Built Blocks
Design Site

Zoning of functions Allocation of green spaces and Use of Living wall
Elevation


1BHK - 45Sq.mts No. of Flats - 29
2BHK - 60Sq.mts No. of Flats - 25
1BHK - 30Sq.mts No. of Flats - 64
3BHK - 100Sq.mts No. of Flats - 02
Axonometric View - Housing Modules



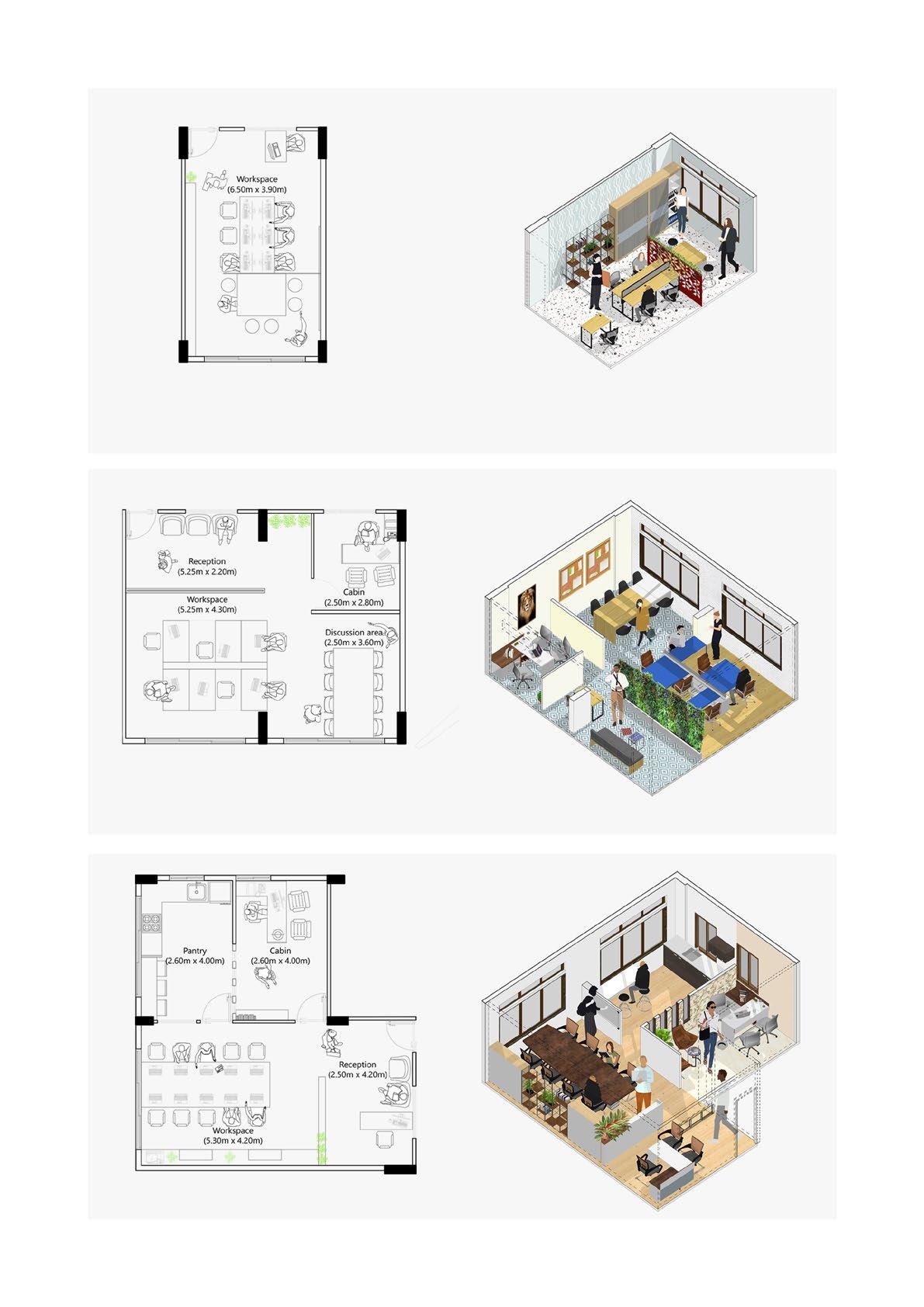
25 Sq.mts
No. of Offices - 14
50 Sq.mts
No. of Offices - 07
50 Sq.mts No. of Offices - 01
Axonometric View - Commercial Modules


The Biophilc attributes can be used at different scales with some modifications depending on the context, climate and users . Maximum amount of time is spent in houses (after commercial spaces such as shops and offices). Biophilic strategies included in such buildings where houses and offices are designed will have utmost positive impact on people. This will lead to both happier and healthier environments in and around people.
SHIVGANGA
Residential Redevelopment
Stage: Execution
Brief: A Vacation Villa in Vagator, Goa. The clients requirement included Four bedrooms, staff quarters, gym, and a swimming pool.
Responsibilities: Planning and Presentations


25 Sq.mts No. of Offices - 14

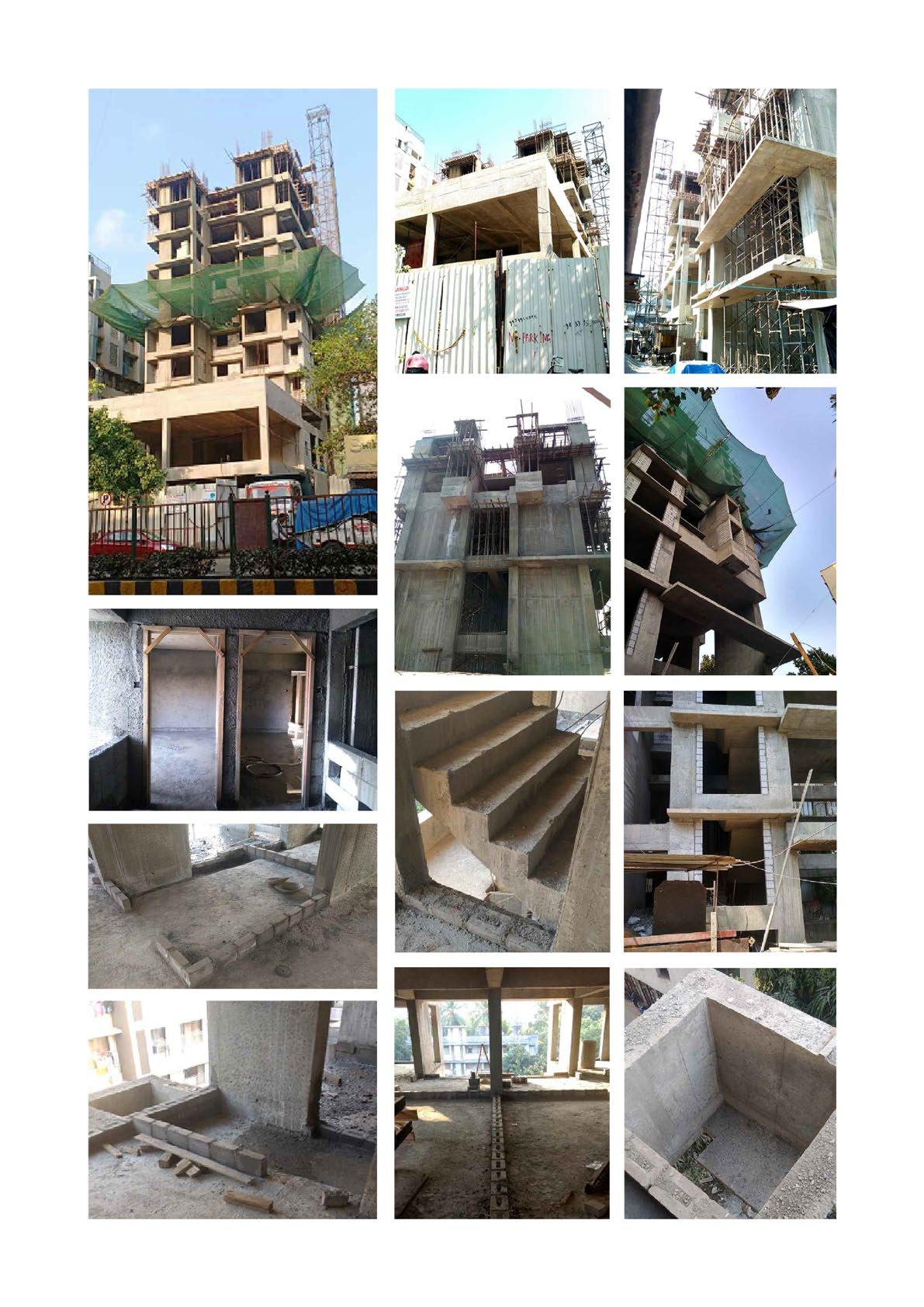
VILLA DHRISHTI
Farmhouse at Hyderabad
Stage: Conceptual Design
Brief: Farmhouse at Hyderabad, India. The vacation spot for the family, required maximum open spaces and huge entertainment areas for parties and get-togethers along with four bedrooms. Responsibilities: Planning and Presentations
Design Concept: A pattern of minimalistic veiling created to portray dual masking in between common and private spaces. The form is perceived to have a sense of transparency and bold material palatte to create a strong form while the vegetation addes timelessness to the structure.

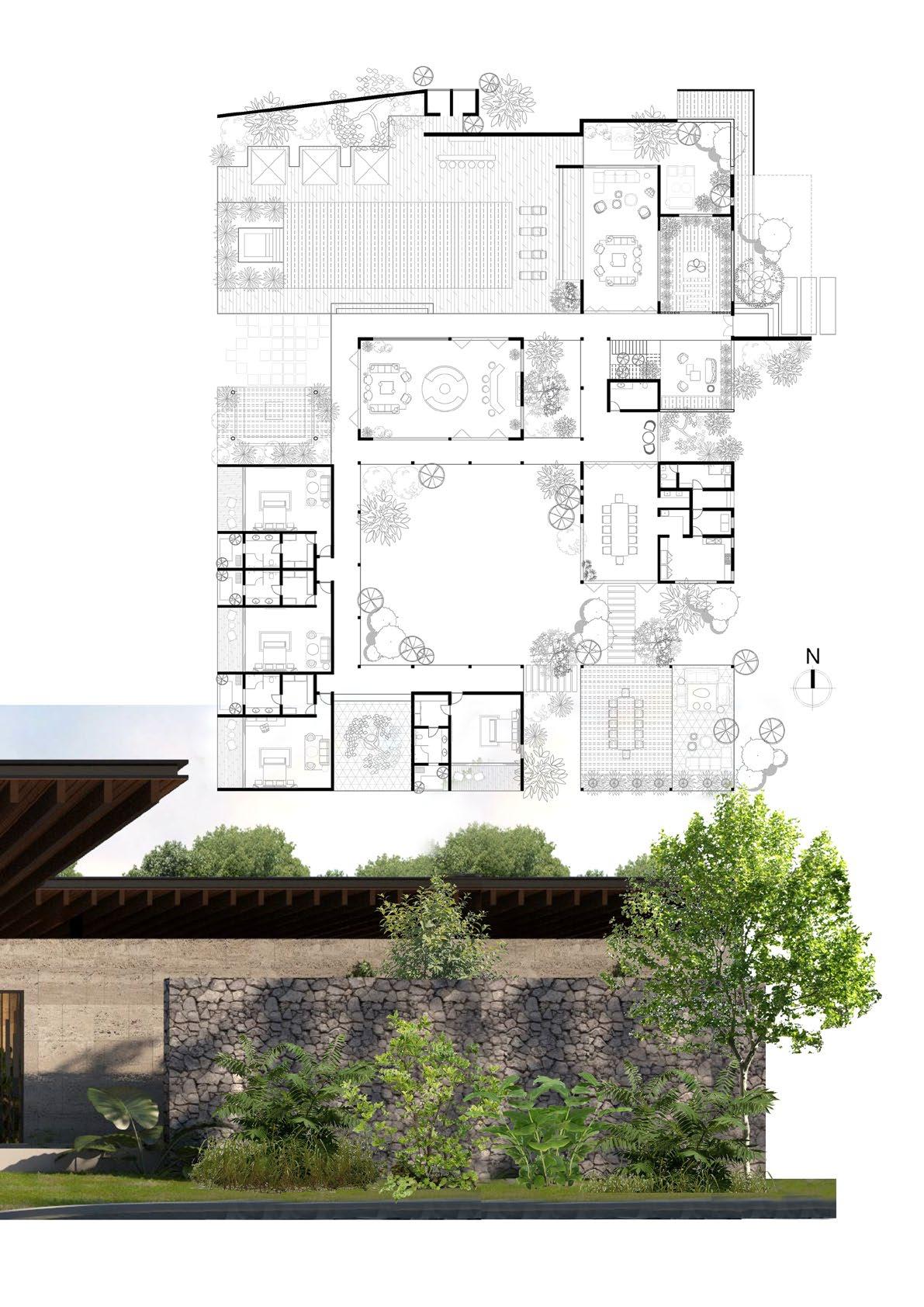
VILLA AT HYDERABAD
Residential Villa
Stage: Conceptual Design
Brief: A residential Villa for a Couple in Hyderabad. The clients requirement included Four bedrooms, staff quarters, hometheatre, semi covered spaces, terrace gardens, play room, home office and a swimming pool.
Responsibilities: Planning and Presentations
Design Concept: A Stilt + 4 colonial style structure, concentrating on the elements-arches, ornamented mouldings on a subtle canvas with greens encompassing it.

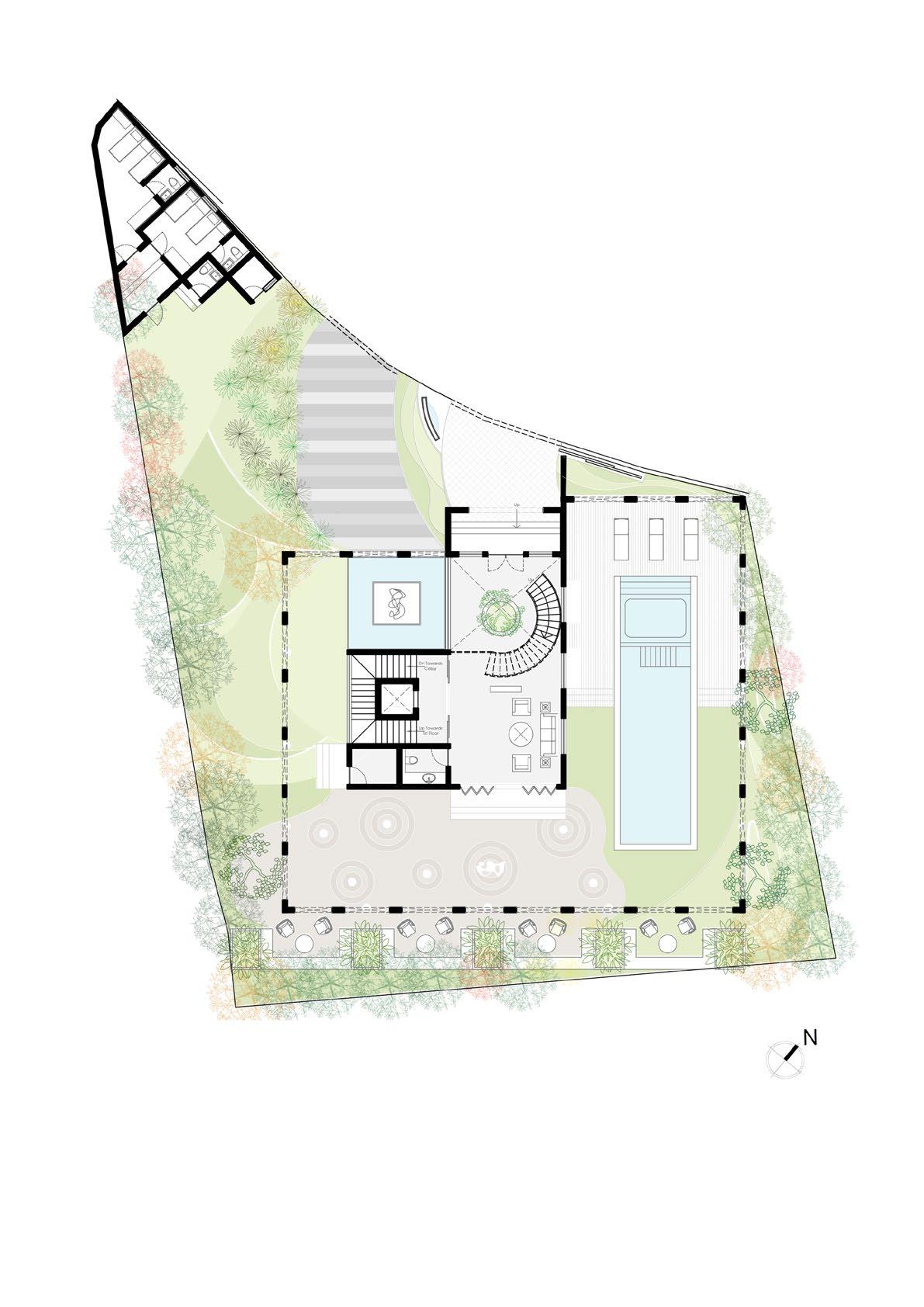


MAINA ESTATE
Luxury Housing Design in Goa for ISPRAVA
Stage: Execution
Brief: Luxury House design for ISPRAVA, a housing firm in Goa. The Site is divided into 2 plots and the design for the same was to be provided.
Responsibilities: Planning,Presentations, 3D Modelling and Good for Construction drawings in co-ordination with MEP and Structure.


Brief: The clients requirement included Four bedrooms, staff rooms, den, semi covered spaces and a swimming pool.
Design Concept: With rustic tones along large overhangs and courtyards help the structure to emerge its form with the surrounding area. The courtyard, jalis and use of black windows and mouldings gives a classic look to the bungalow with experience of staying inside out. .


East Elevation


Detail B
Detail A
ESTATE B
Brief: The clients requirement included Four bedrooms, staff rooms, den, semi covered spaces and a swimming pool.
Design Concept: Using earthy pallets and grounded tones, the designed spaces draw attention with play of light and spaces interwining with each other. Use of sleek frames and mouldings, add a modern touch with classic roots. It exhibits sense of character and timelessness.




East Elevation
VAGATOR
Villa at Vagator
Stage: Execution
Brief: A Vacation Villa in Vagator, Goa. The clients requirement included Four bedrooms, staff quarters, gym, and a swimming pool.
Responsibilities: Planning, Presentations and Good for Construction drawings in co-ordination with MEP and Structure.
Design Concept: Being divided into different blocks each having its identity and privacy, the structure connects together with the huge butterfly roof that creates a modern and contemporary statement.


An offset of 3m is taken on all sides of the site.
SITE AREA–2205sqm
BUILT AREA – 1488 sqm

Further the linear single level blocks are broken to create intermediate spaces such as courtyards for different activities.
The single level blocks are then molded into multi level blocks. Walls are interwoven to separate private spaces from service areas and to define courtyards. Pathways and decks are interconnected.



Section
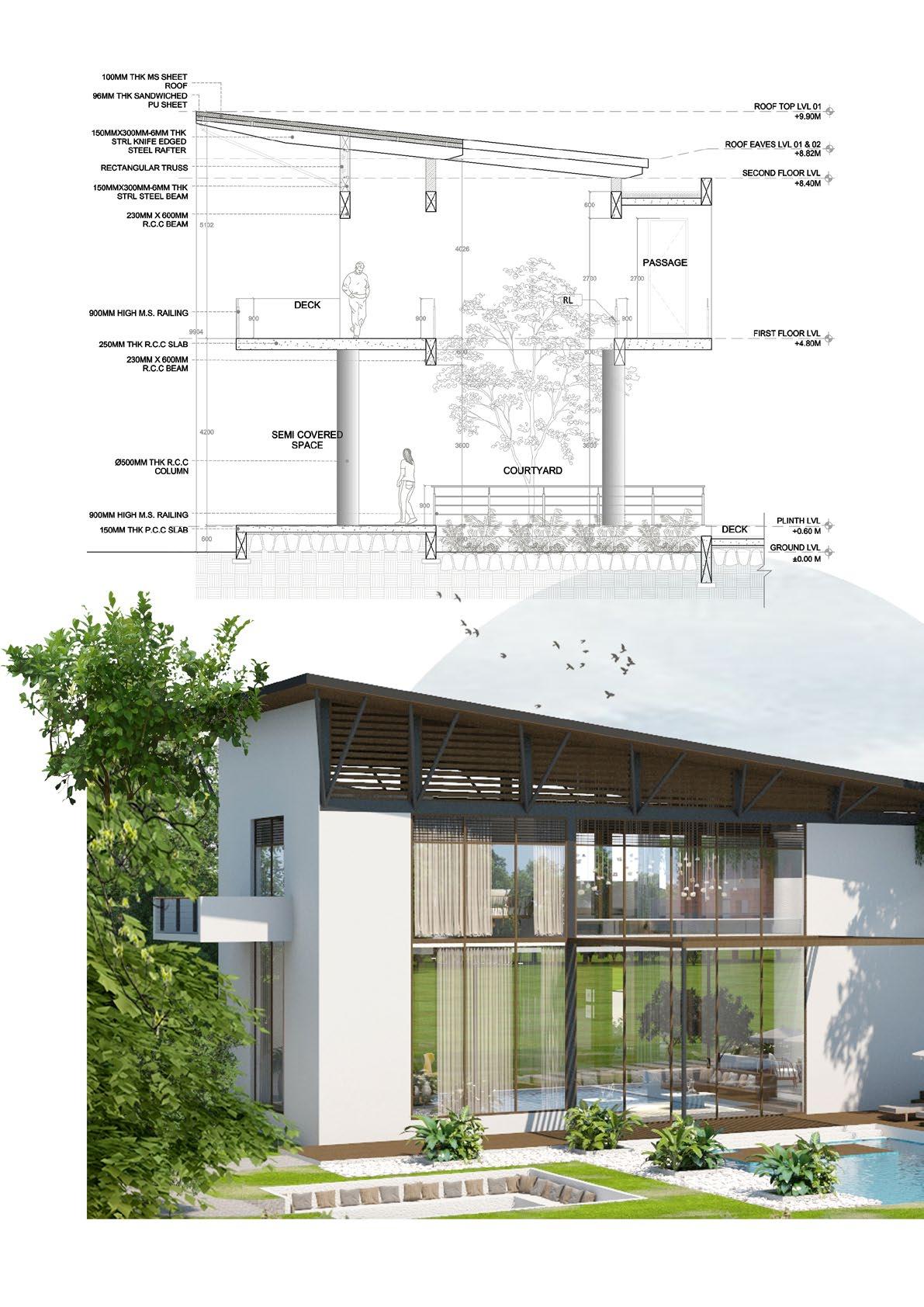

Courtyard Detail
Staircase Detail
LOTUS APARTMENTS
Residential Interiors
Stage: Completed
Brief: 3BHK Apartment, to be designed in a modern, luxury style.
Responsibilities: Presentations and Interior drawings.

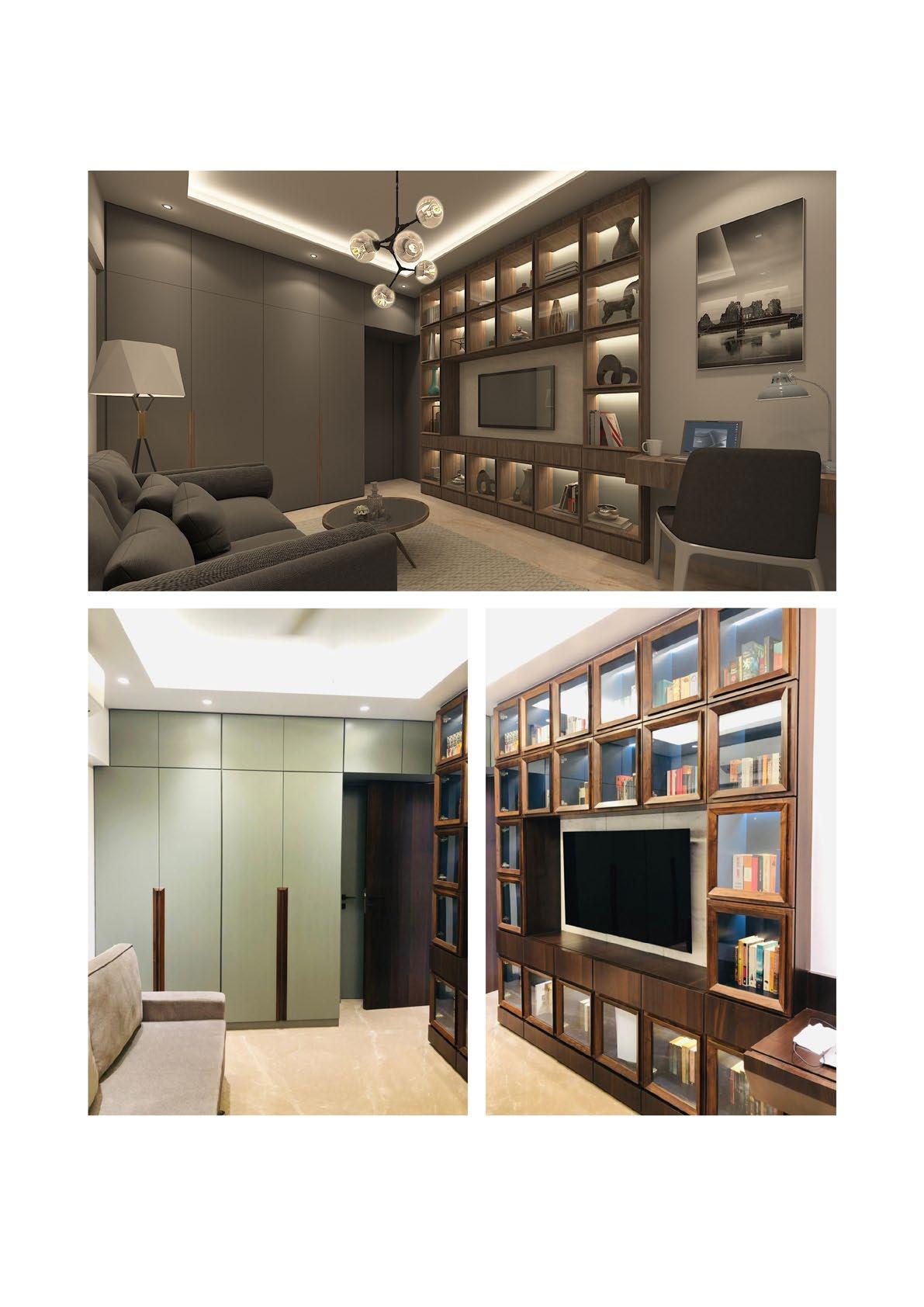



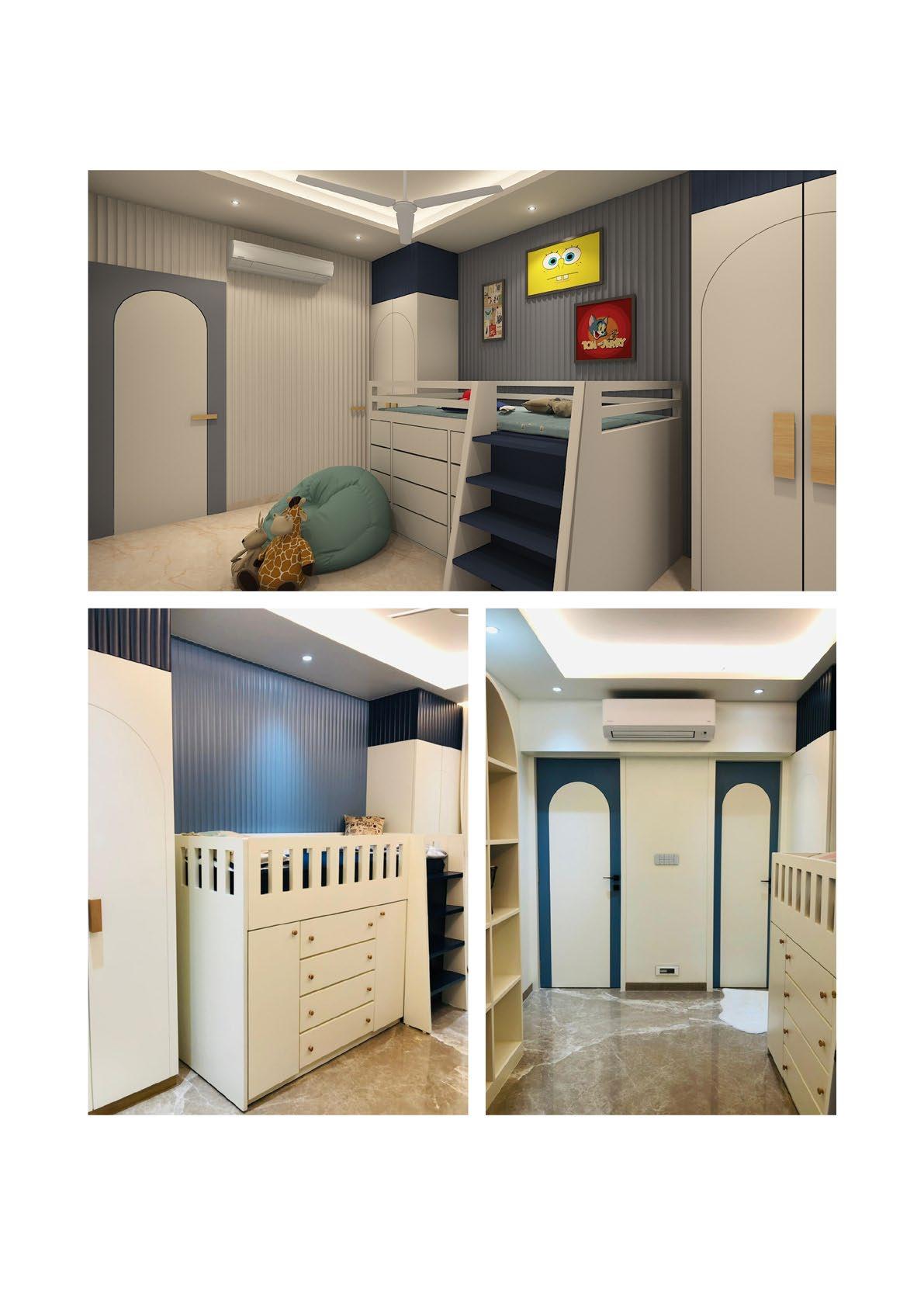
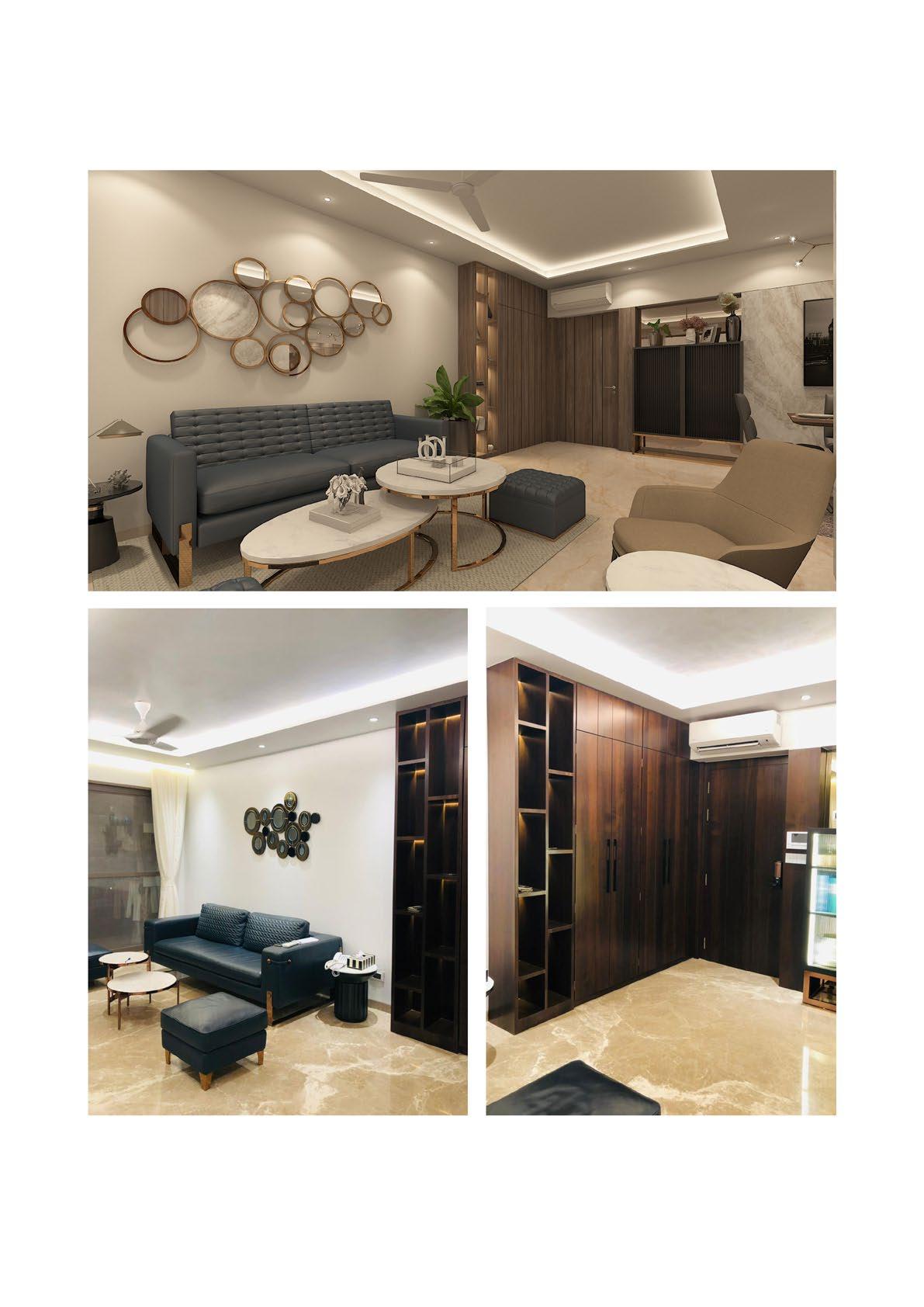

BANGALORE AIRPORT OUTLETS
Travel Food Services Tender
Stage: Tender Presentation
Brief: Kiosk and interior design of Food outlets at the Bangalore airport. The tender was provided for 2 clusters - Cluster A consisting Wendy's and casual Bar while Cluster B consisting 2 Chai point kiosks. The design, material palatte, technology and sustainable factors incorporated were provided. Cluster A won the Tender.
Responsibilities: Designing, 3D Modelling and Presentation.

The swirls and whirls of the tea shuffle from one glass to another- the fluid form of the liquid when put together as a form. Decorative hanging lights along with the adds character to the space. Trying to form a creative design along with following the standards of Chai point. Use of sustainable material's and creating a parametric rhythmic roof for the kiosk.
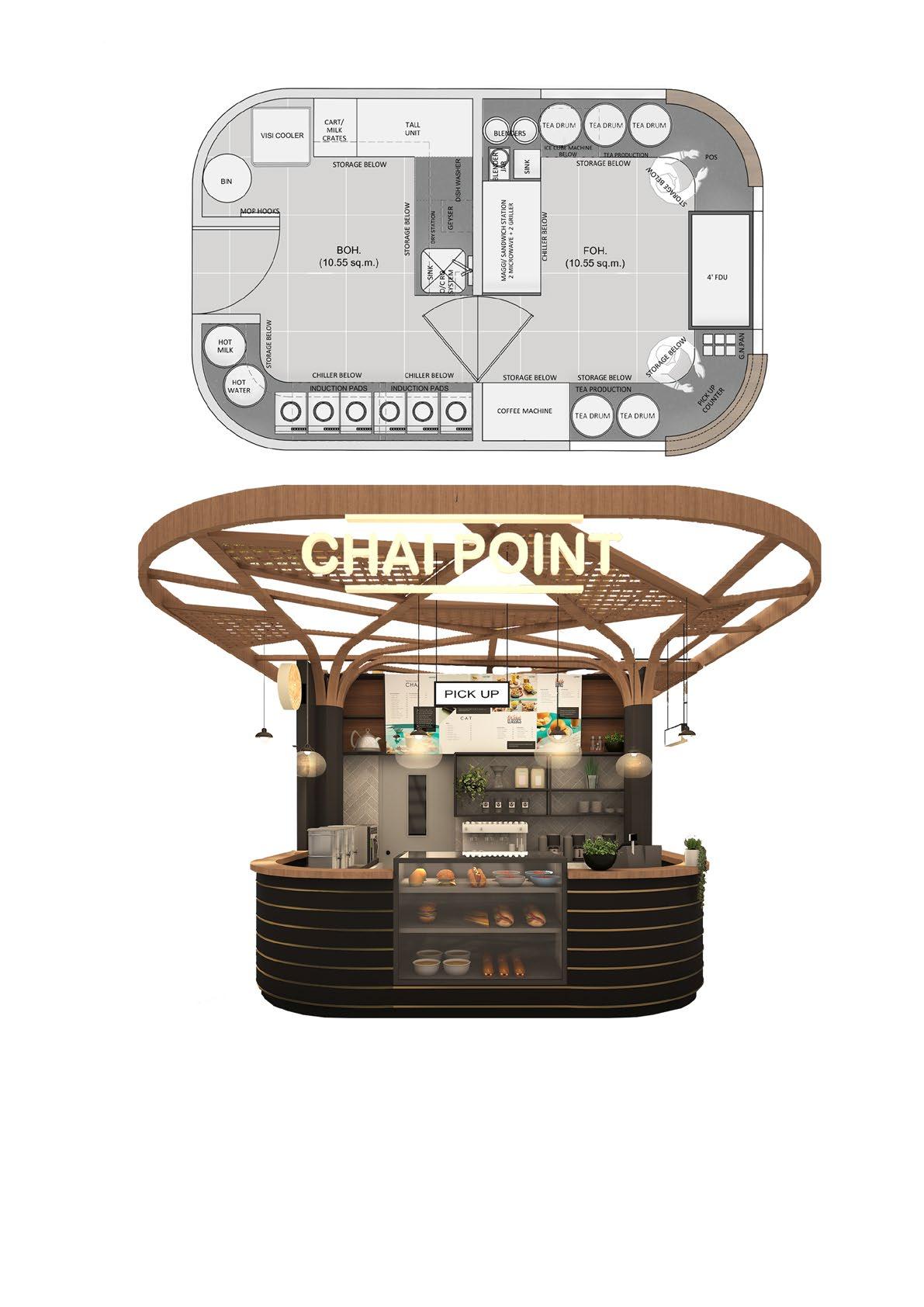
Breaking the monotony of the rectilinear structure, outstands the lattice roof. The design uses generous amounts of wood & copper to give it a contemporary yet elegant persona. The green wall adds life to the structure thereby creating an abstract design. The façade influences the customers and it acts as the face of the brand.
CHAI POINT
CHAI POINT BLACK
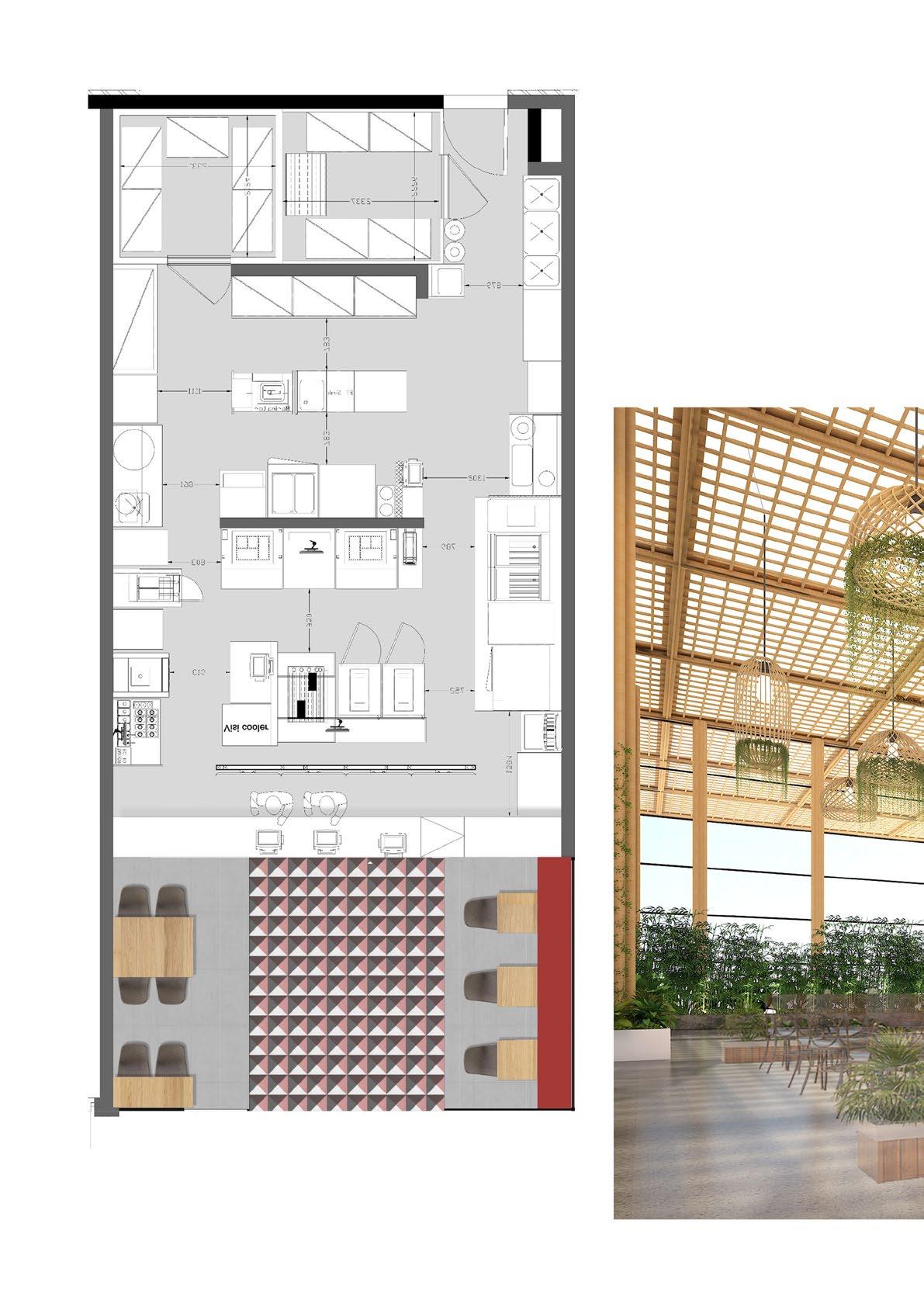

WENDY'S
The space highlights the accent color of the brand and emphasizes the parametric ceiling. The ceiling is made of regularly arranged square batons set at equal distance from each other.Use of natural materials including concrete tiles, corrugated sheets, brick wall creates a pleasant ambience while the printed floor tiles add a playful touch to it. The furniture designed is low maintenance and user friendly.


It follows to the concept of an express bar. The idea behind it is that the passengers can come and relax, have a drink before they board their flight. Somewhere to chill and be a part of the crowd, it’s in between a cozy bar and casual space where one experiences the open feel with greenery around. The Design revolves around providing plants and having natural material finishes to form an organic design.
KITCHEN
BAR
LOUNGE, IMPERIAL TOWERS
Residential Lounge Interiors
Stage: Conceptual Interior Design
Brief: A lounge space for the family to host parties and work on their hobbies.
Responsibilities: Designing, 3D Modelling and Presentation.
Design Concept: Making use of existing levels on site, to provide a sunken seating, and adding combination of wooden and marble for luxury look. The walls are used for display of paintings of the client.

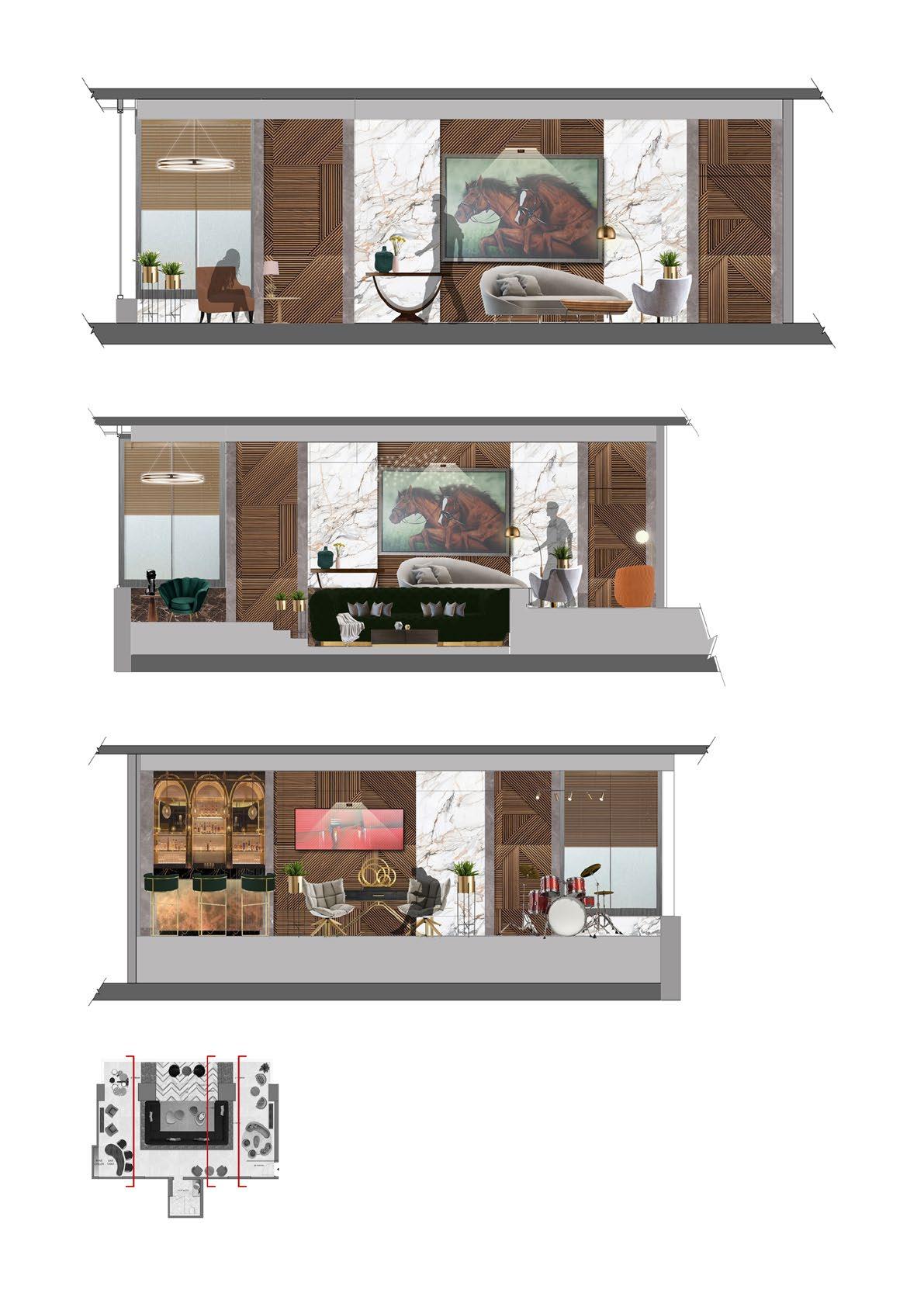
Section


SHIRO, KOHINOOR
Restuarant Interiors
Stage: Conceptual Interior Design
Brief: A high restaurant at Kohinoor in Dadar, Mumbai. Shiro is
Responsibilities: Designing, Hand done sketches and Presentation.
Design Concept: Creating levels to segregate zones and adding a play to the space along with using the authentic Shiro Elements.
