MOVING THE AFRICAN LANDSCAPE
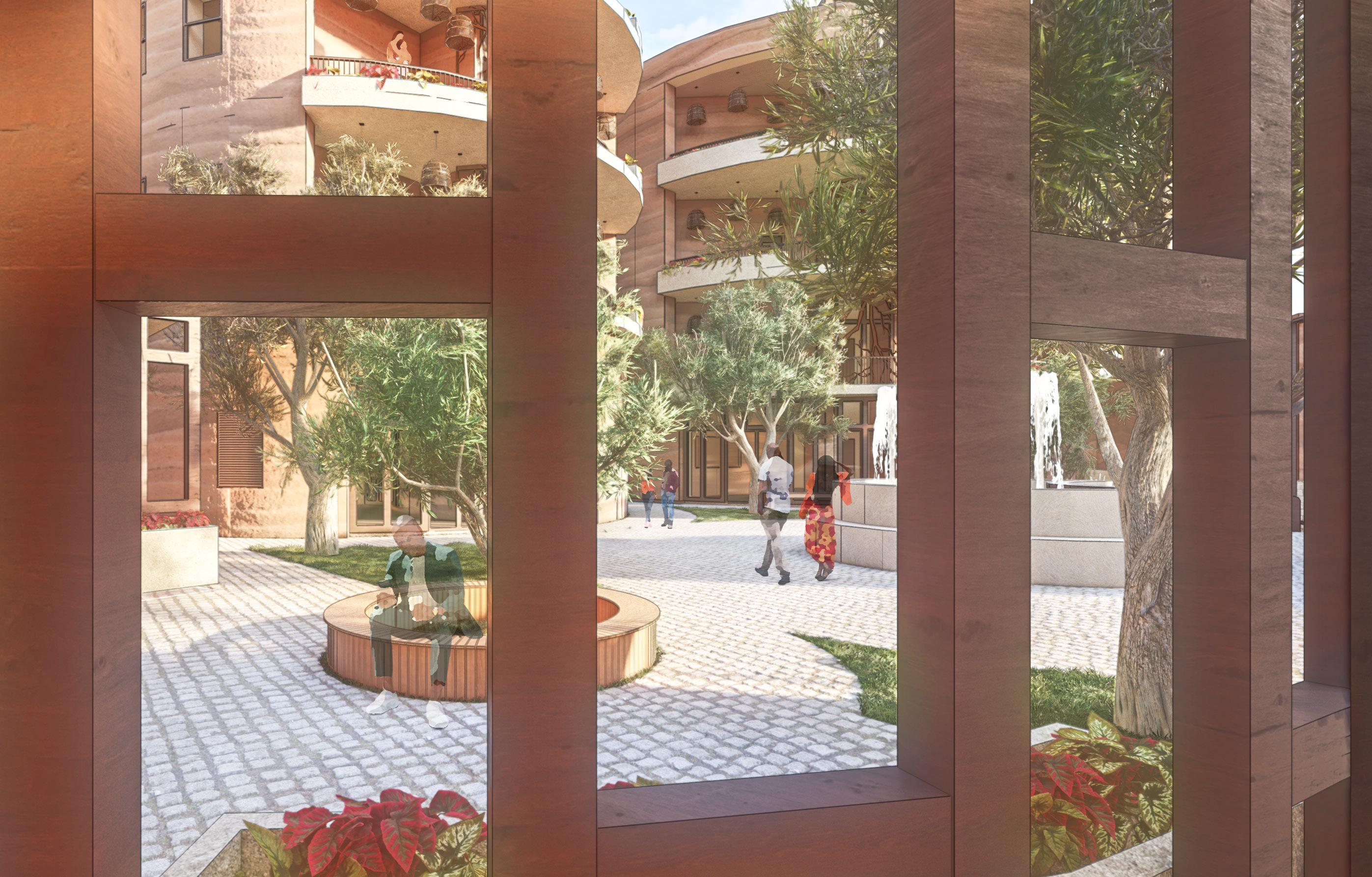
STUDENT: TYLER LITTLES
PROFESSOR AMMA ASAMOAH
TUSKEGEE UNIVERSITY
PROBLEM
The dispersal of African people all over the globe has caused major shifts in the African Architectural Landscape. More than four centuries ago the forced removal of millions of Africans from their homeland through the trans-Atlantic slave trade robbed the African continent of much of its intellectual prowess and labor force. Thus, the continent’s infrastructural and economic development was stifled by centuries of subjugation and enslavement under colonial rule. The architectural knowledge deeply rooted in a connection with culture, ancestry, and the natural environment was buried and replaced by brutal concrete forts.
SOLUTION
In Africa, 2019 marked the year of return; a major journey inviting the Global African family, home and abroad, to celebrate the rescilience of all the victims of Trans-Altantic Slave Trade. One of the main goals of this “journey” is to encourage people of the pan-african descents to return home.
“The Sankofa” is responding to the call for an architectural language that reconnects repatriates, returning to Ghana to commemorate the year of return to their ancestral homeland. By embracing the roots of Ghanian heritage while also creating a sense of familarity for expats travelling from America to Ghana, this design explores the form and meaning behind the Baobab tree and the Sacred Adinkra symbol of Sankofa.

RETURN HOME.
“It is not taboo to fetch what is at risk of being left behind.”
SANKOFA
THREATS
Land Degradation

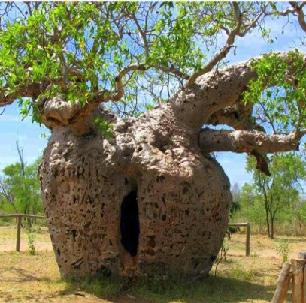
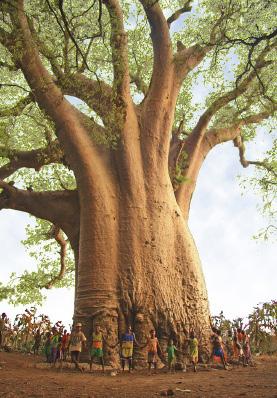
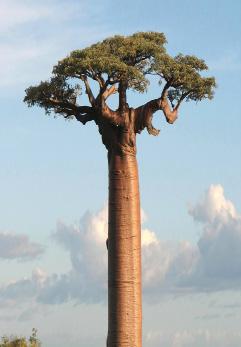
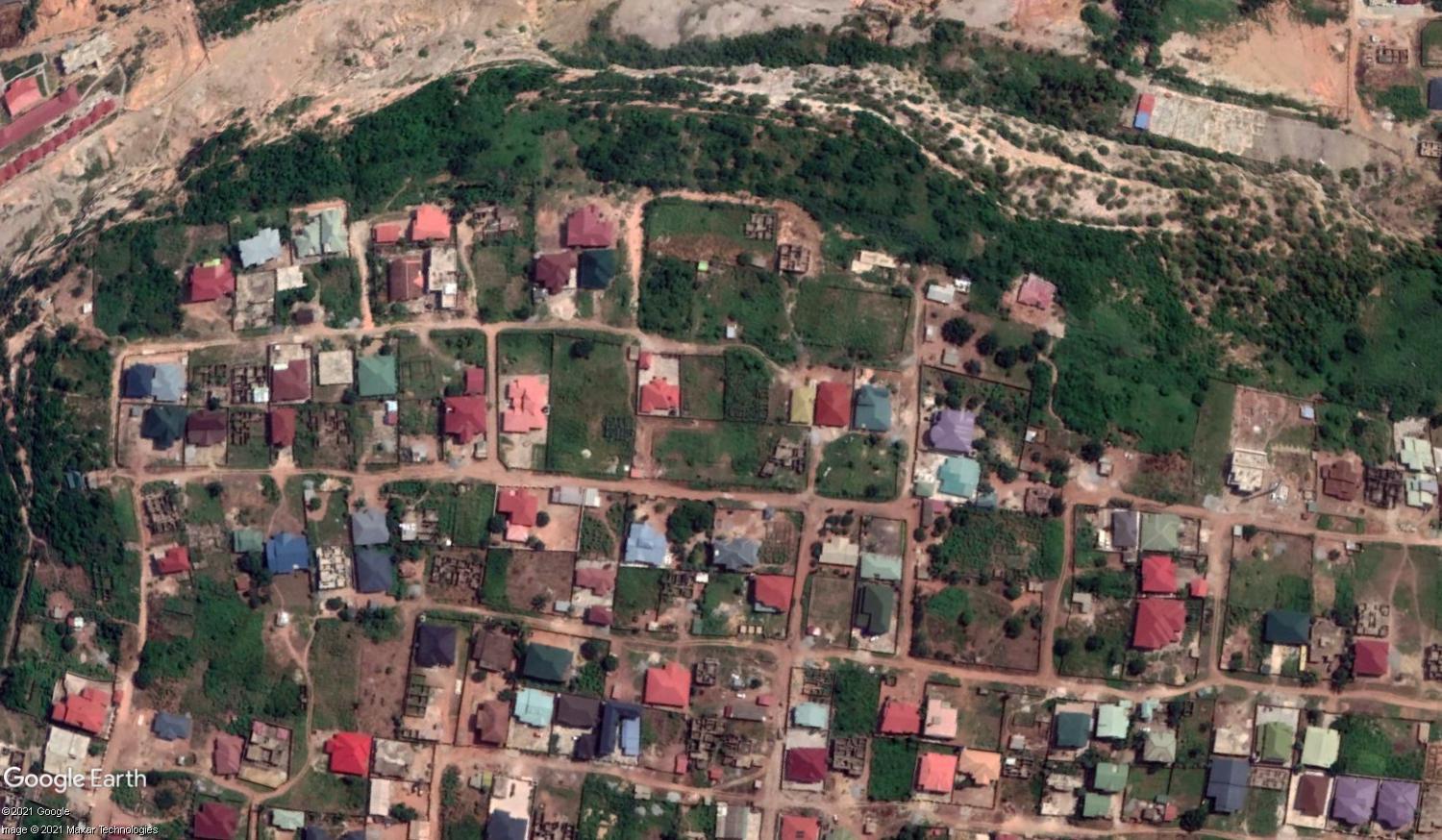
Urban Flooding Risk
Risky Driving Conditions
Poor Infrastrucure
OPPURTUNITIES
Affordable Housing Sustainable Practice
Job Creation
1 THE ZA
10,324 TOTAL SQ FT
6 THREE-BEDROOM SUITES
4 TOTAL FLOORS + SOLAR ROOF
2
SITE PLAN
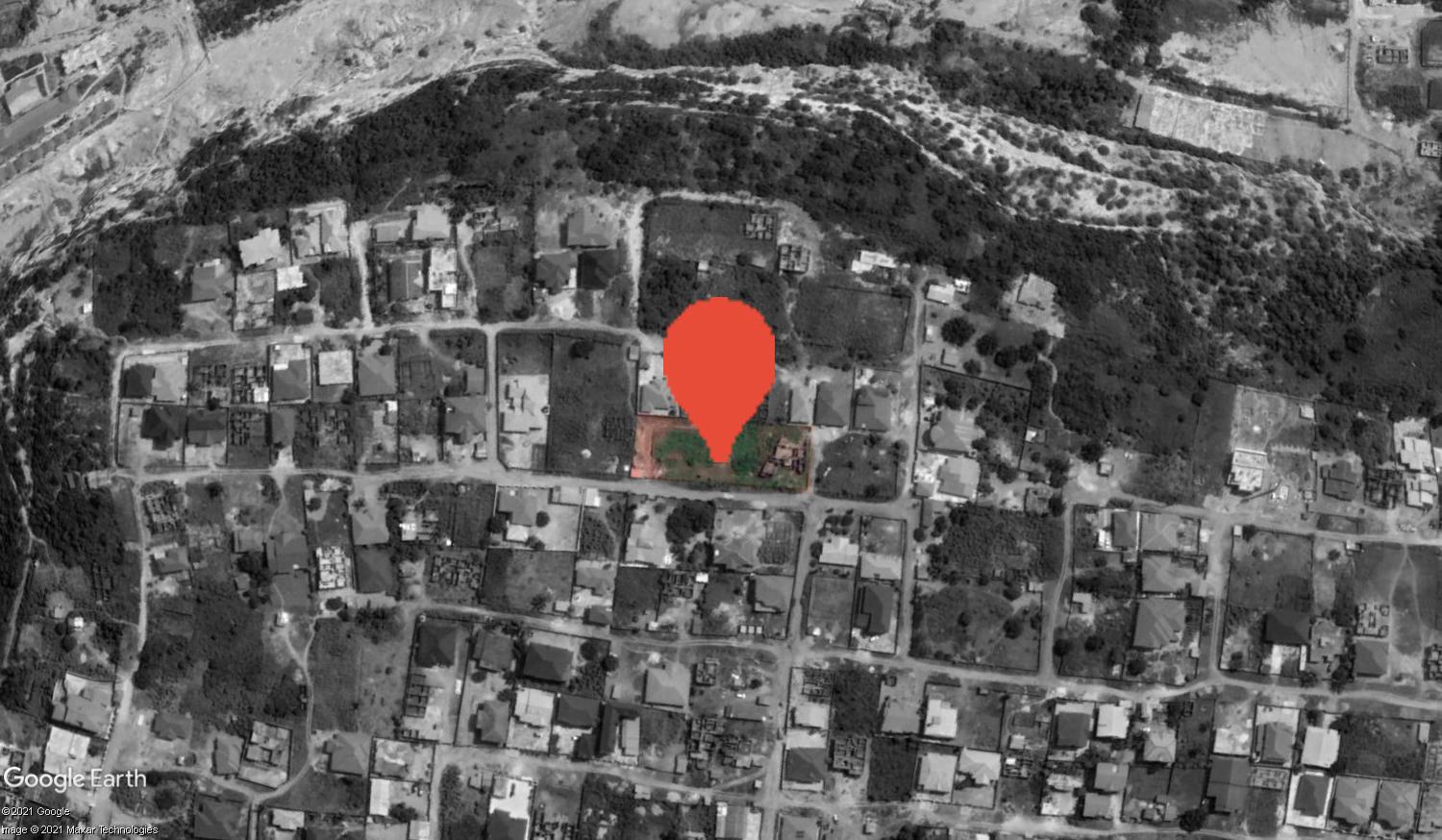
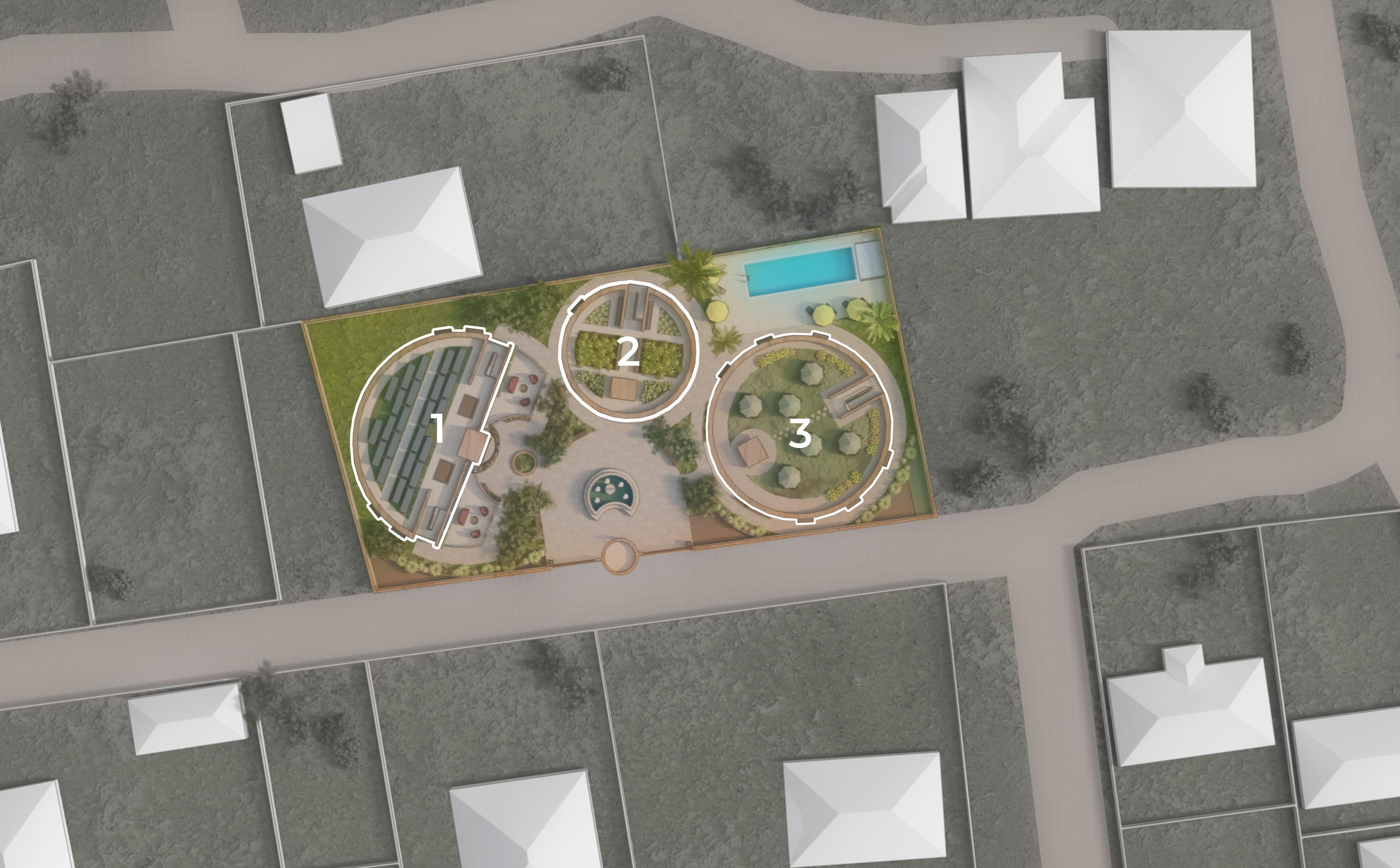
THE GRANDERI
4,988 TOTAL SQ FT
6 STUDIO SUITES
4 TOTAL FLOORS + GARDEN ROOF
3
THE GREGORII
6,192 TOTAL SQ FT
4 TWO-BEDROOM SUITES
3 TOTAL FLOORS + LOUNGE ROOF
CITED IN WEIJA GHANA A SUBURB 20 MILES WEST OF THE CAPITAL CITY OF ACCRA
CONCEPT + PROCESS
RETURNING HOME
This symbol is known as the “Sankofa” which translates to “go back and get”; san - to return ko - to go; fa - to fetch, to seek and take. It represented by a stylized heart shape or by a bird with its head turned backwards while its feet face forward carrying a precious egg in its mouth. Sankofa speaks to importance of returning to your roots. So for this design, the buildings have been arranged following the the stylized heart in a triangular-like arrangement as shown in the diagram on the right.
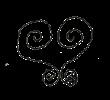
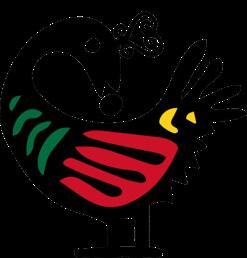
SIGNIFICANCE OF A TREE

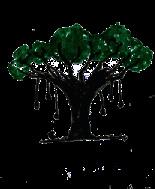
No matter where your from, trees are significant to our lives both enviormental and socially. This design trees as a concept to create a sense of familiarity and also expose the expats to the unfiltered beauty of Africa. The specific tree modeled by this design is the Baobab , also known as the “Tree of Life” It is a tree common to north Ghana and many countries in Africa. It symbolizes life and positivity in a landscape where little else can thrive, which is counter to the common misconception held by many Americans that Africa is “somehow desolate”. Each residential unit reflects a different genus of the Baobab (The Za, The Granderi, and Gregorii).
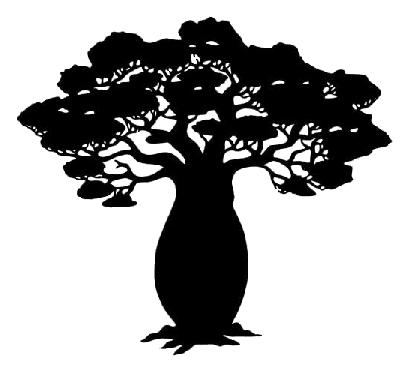
MATERIALITY
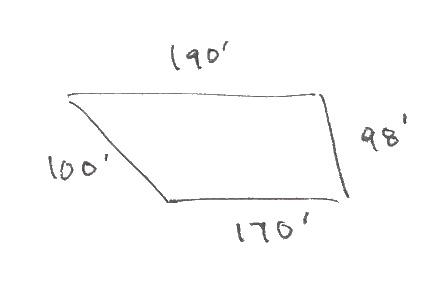


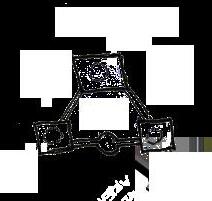
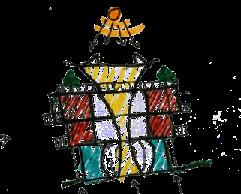
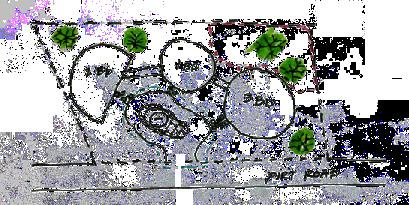

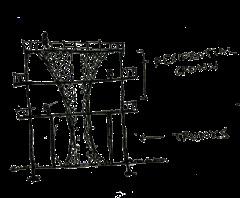
In spirit of exposing travelling expats to the beauty and traditions of Ghana, it important for this building to be constructed use locally sourced materials. With that being said, this design dons a beautiful rammed earth exterior which can be made locally This would create a need for more jobs and boost surrounding economy. Rammed Earth is perfect for the Ghanian climate and offers many other benefits such as high moisture resistantance, insect repellant, and high fire resistance rating.
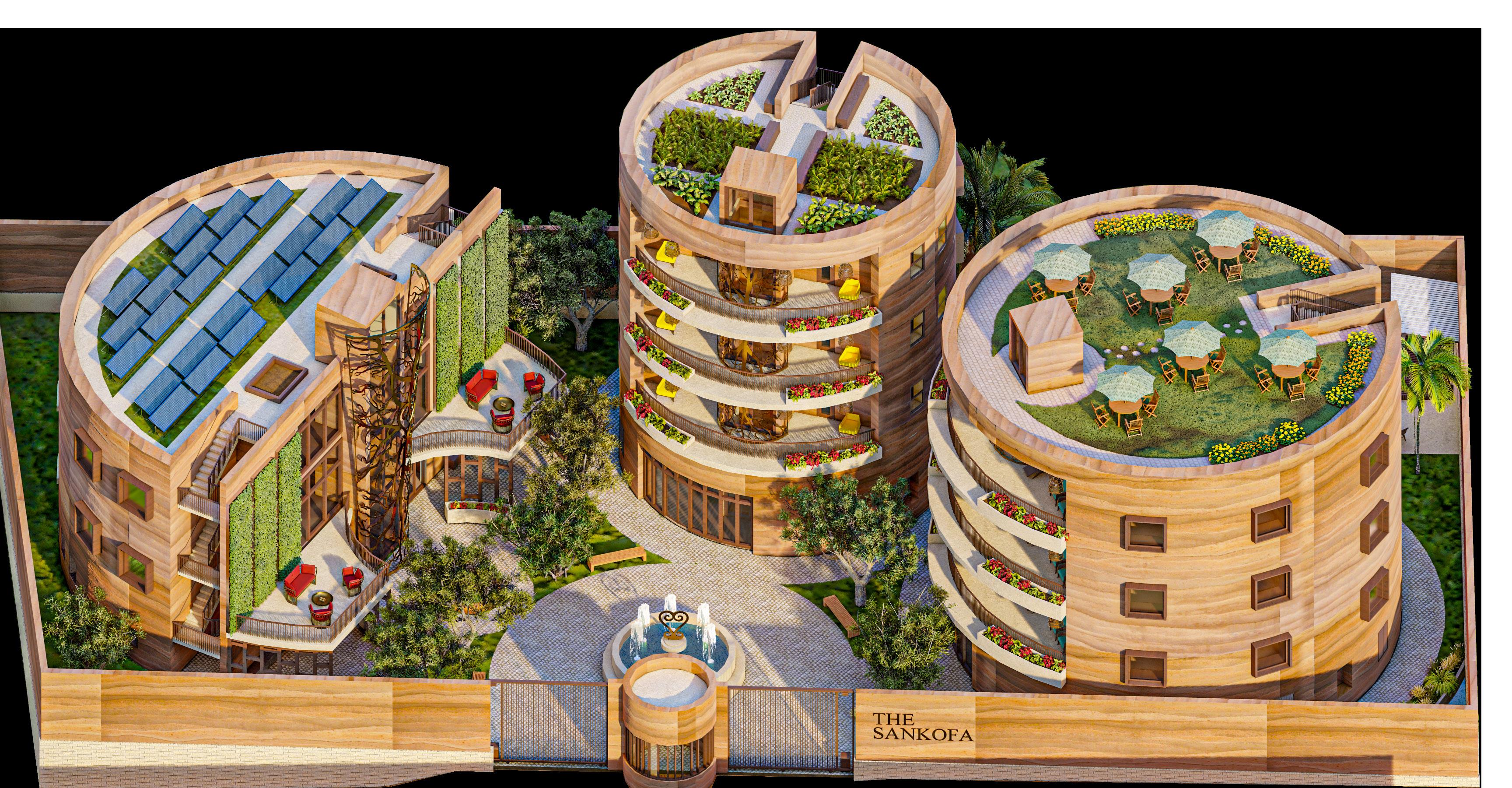
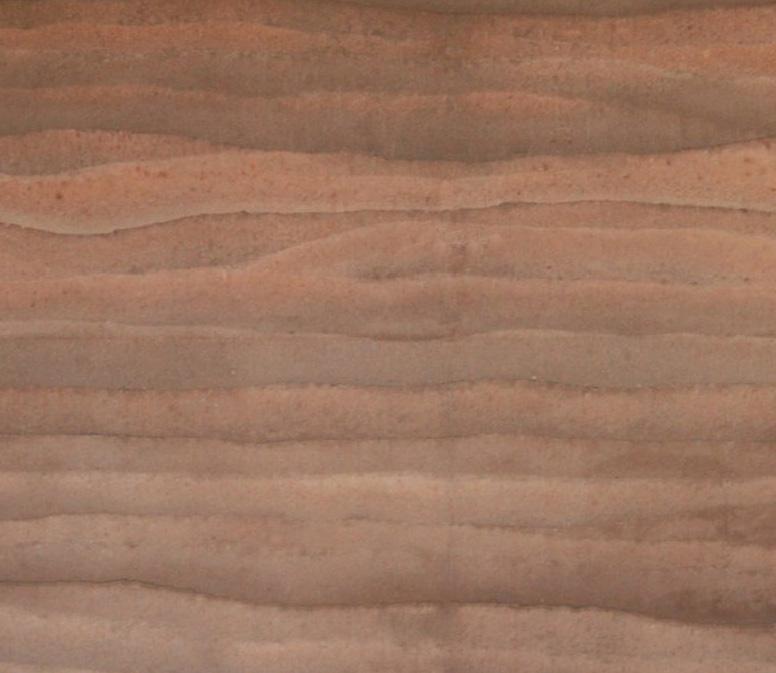
FORM I
FORM II SITE SPATIAL ARRANGEMENT
BAOBAB TREE
ARRANGEMENT ON SITE REFINED FORM MERGE
SANKOFA
GREGORII SUITE
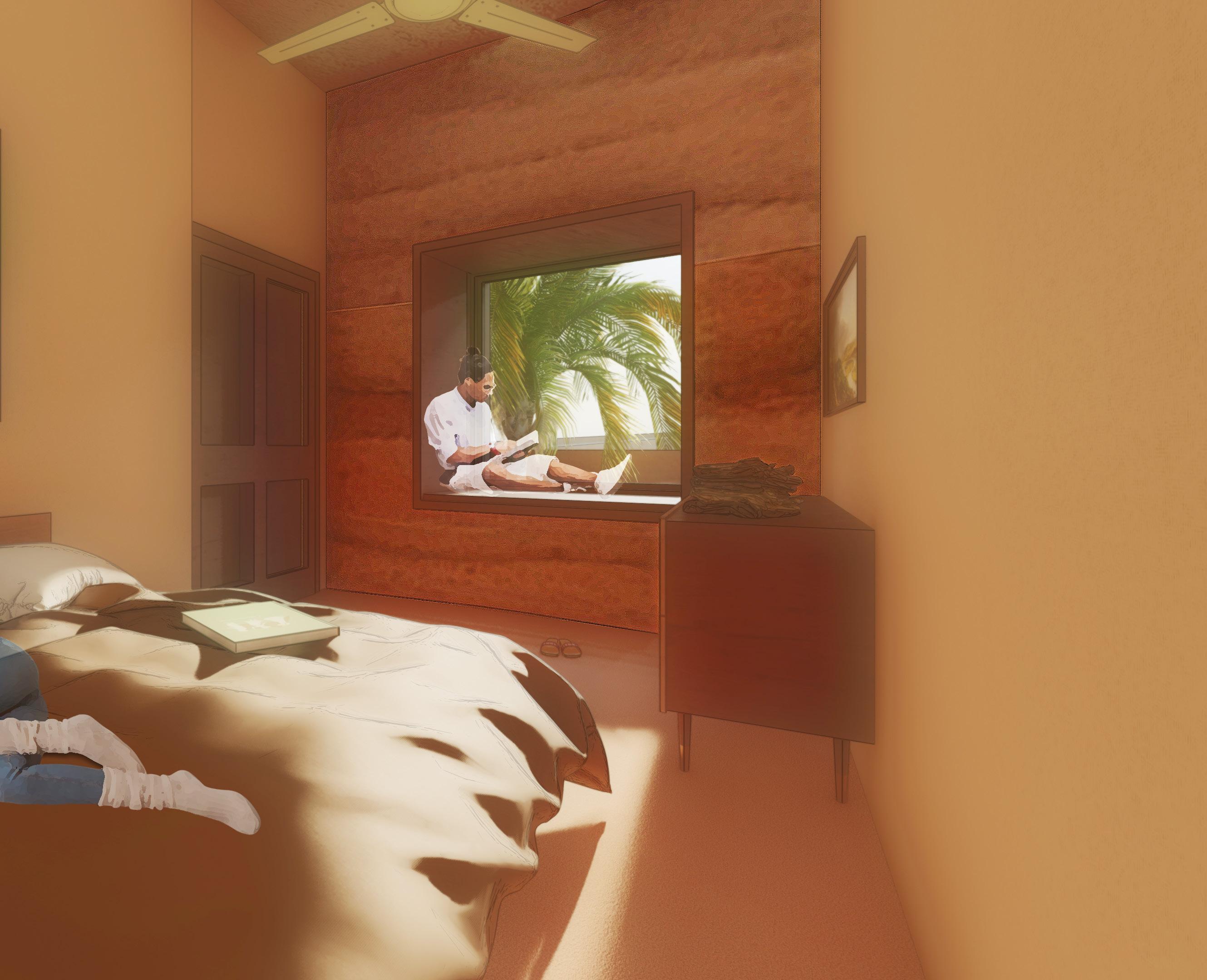
938
ZA SUITE
709
GRANDERI SUITE
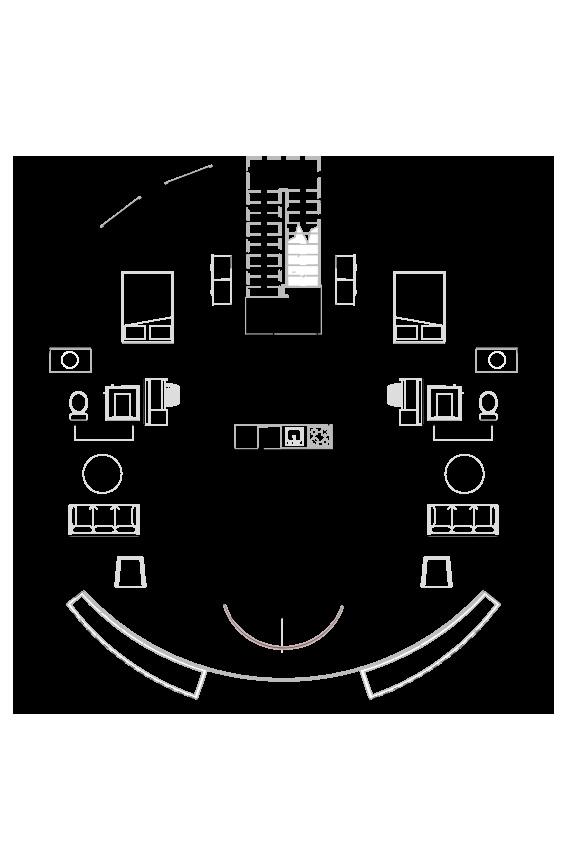
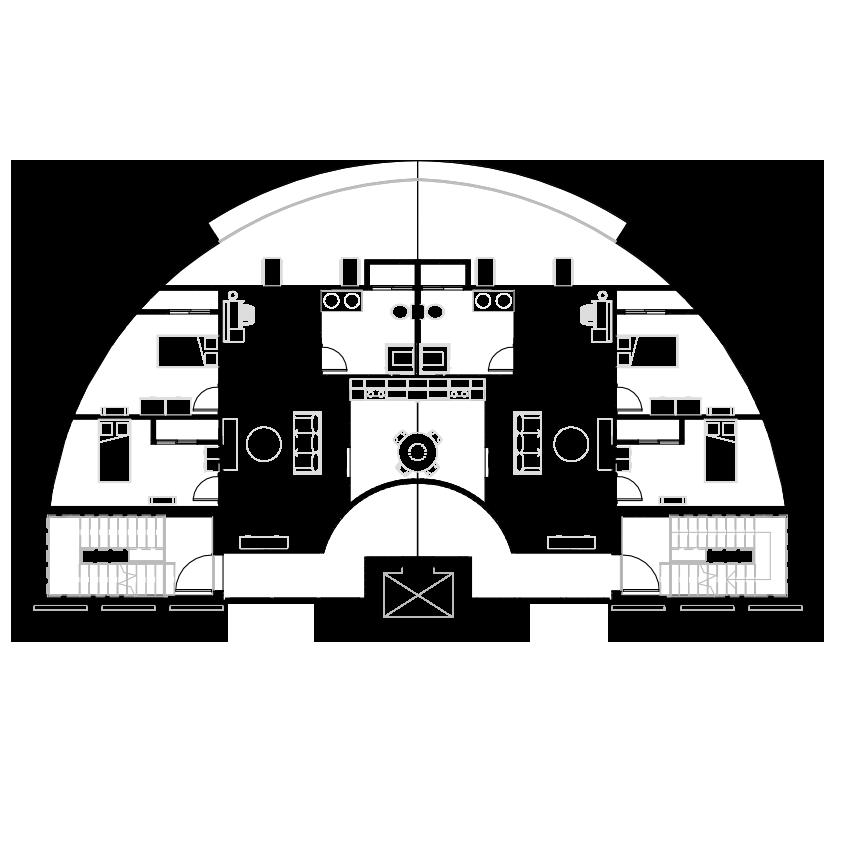
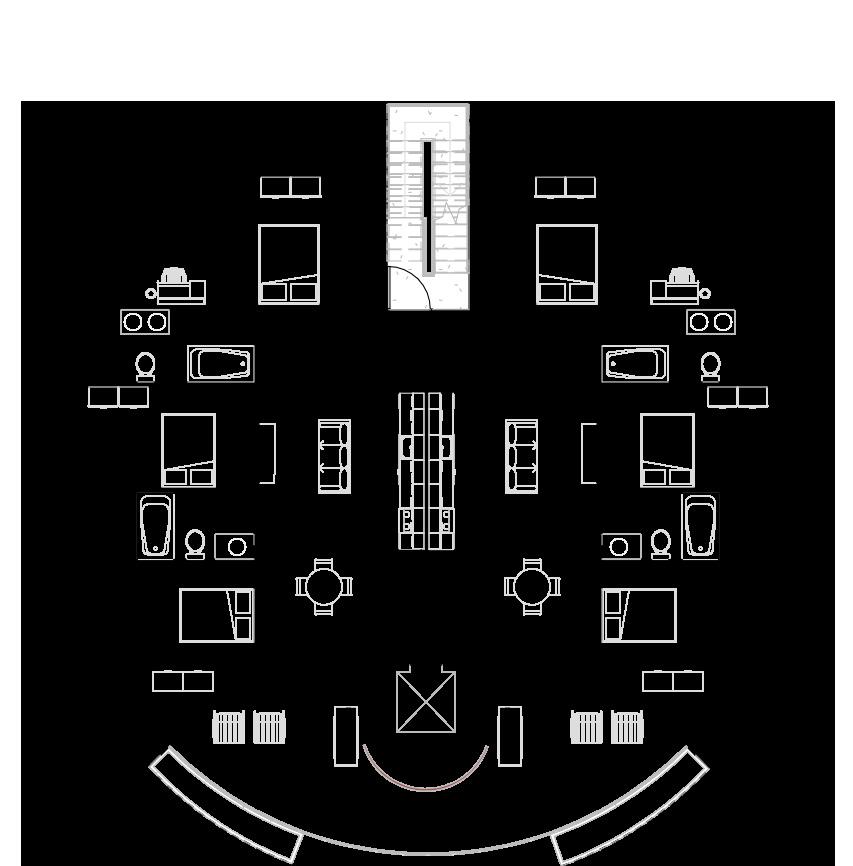
680
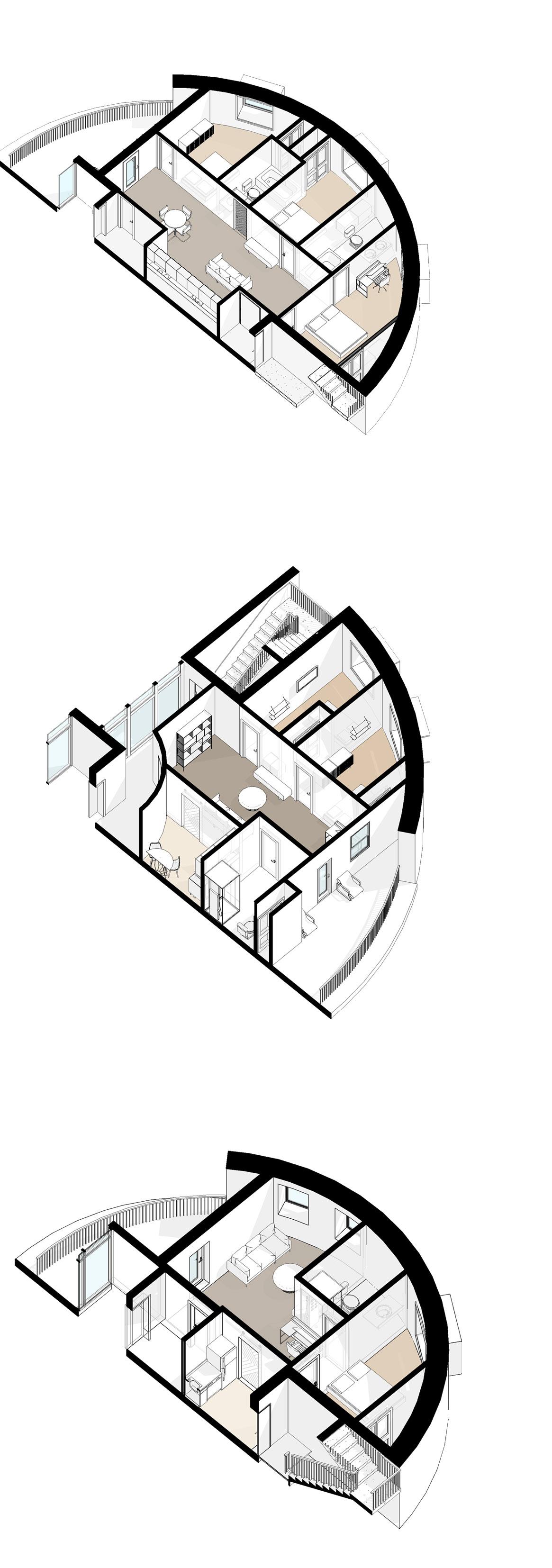
SQ FT (EXCLUDING PATIO) Living Area/Kitchen Bathroom Bedroom Bedroom Shared Kitchen Shared Patio 268 SQ FT 75 SQ FT 115 SQ FT 115 SQ FT 136 SQ FT 294 SQ FT
TOTAL
SQ FT (EXCLUDING PATIO) Living Area/Kitchen Master Bedroom Master Bathroom Bedroom Bedroom Shared Bathroom Shared Patio 364 SQ FT 182 SQ FT 79 SQ FT 130 SQ FT 53 SQ FT 333 SQ FT 130 SQ FT
TOTAL
TOTAL SQ FT (EXCLUDING PATIO) Living Area Bedroom Bathroom Shared Kitchen Shared Patio 206 SQ FT 117 SQ FT 52 SQ FT 78 SQ FT 227 SQ FT A B A B A B
SUSTAINABILITY DIAGRAM
RAINWATER MANAGEMENT
Using of the advantage of a sloping topography, the site features two retention ponds at the bottom of site to collect rainwater. Rainwater would be filtered back in the building as greywater.
The site also utilizes permable to as welll to limit water build-up on waliking paths.
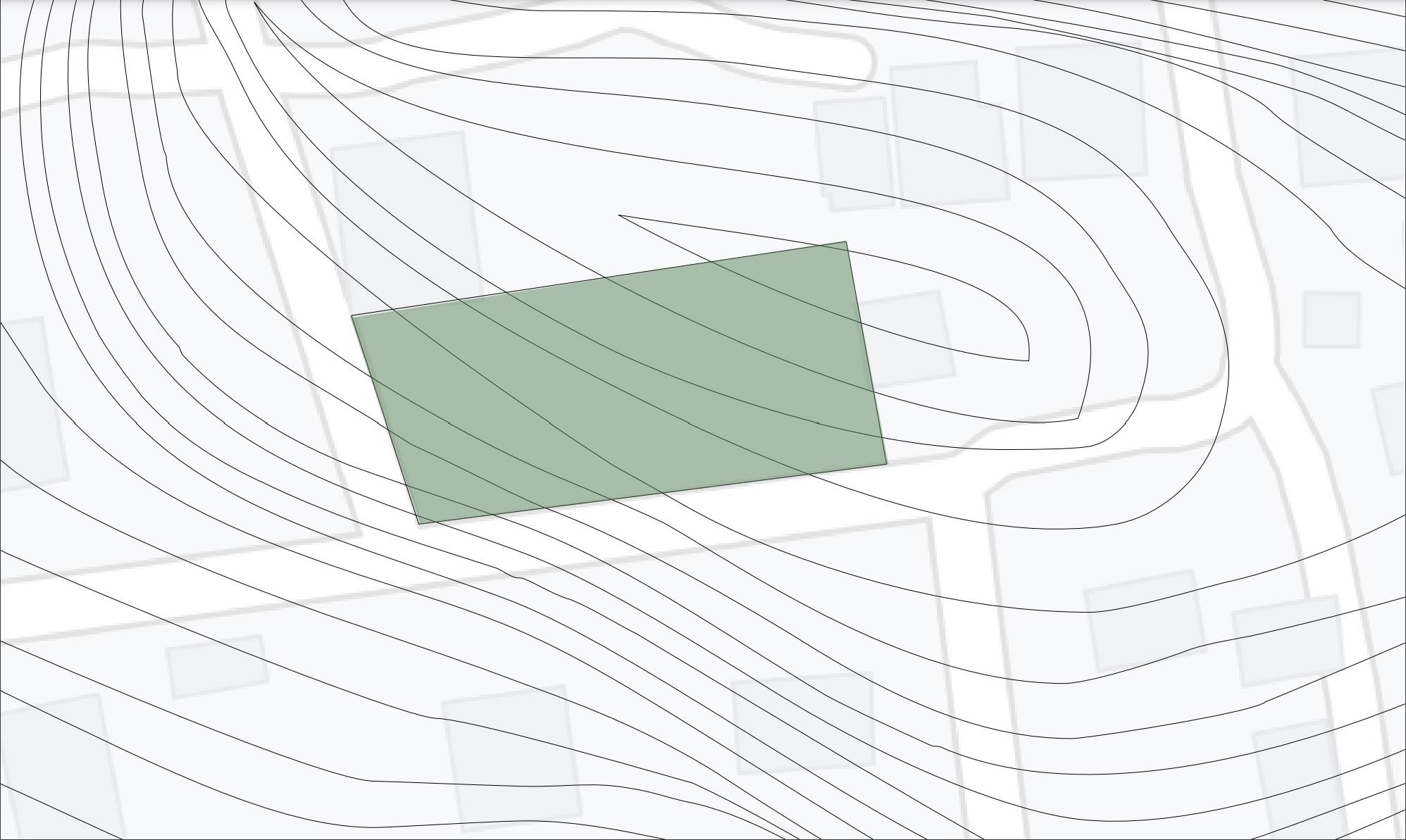
GREEN ROOFING
Like the crown of a tree, the green function as way to harvest and minimize the buildup of rainwater on flat roofs. Roofing will retain up to 60% of rainwater and return back to building as greywater.
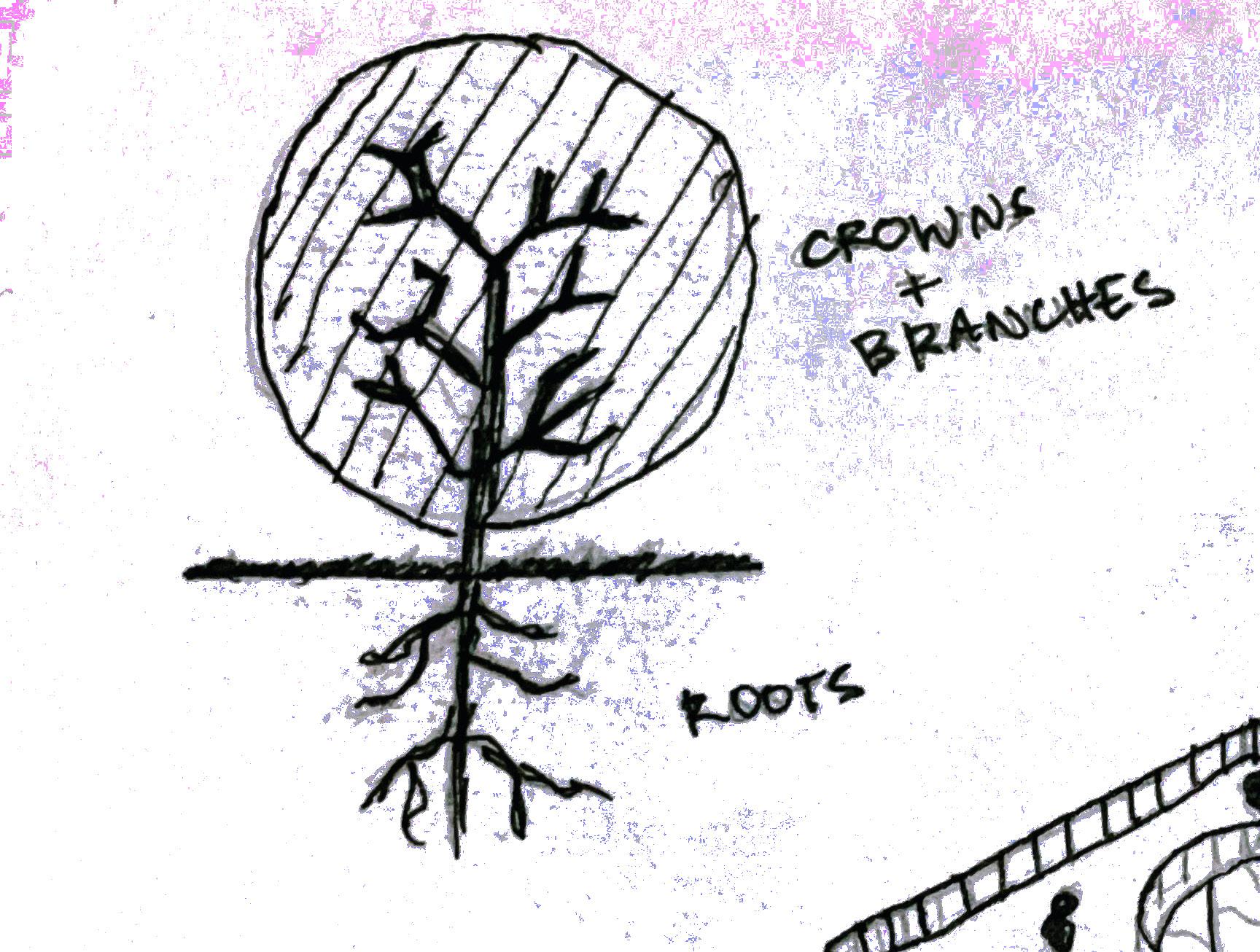
PASSIVE COOLING
This design acheives passive cooling through techniques such as windows operable, the use of trees plants, and natural wind. Buildings perform like tree funneling the airflow and cooling the central space.
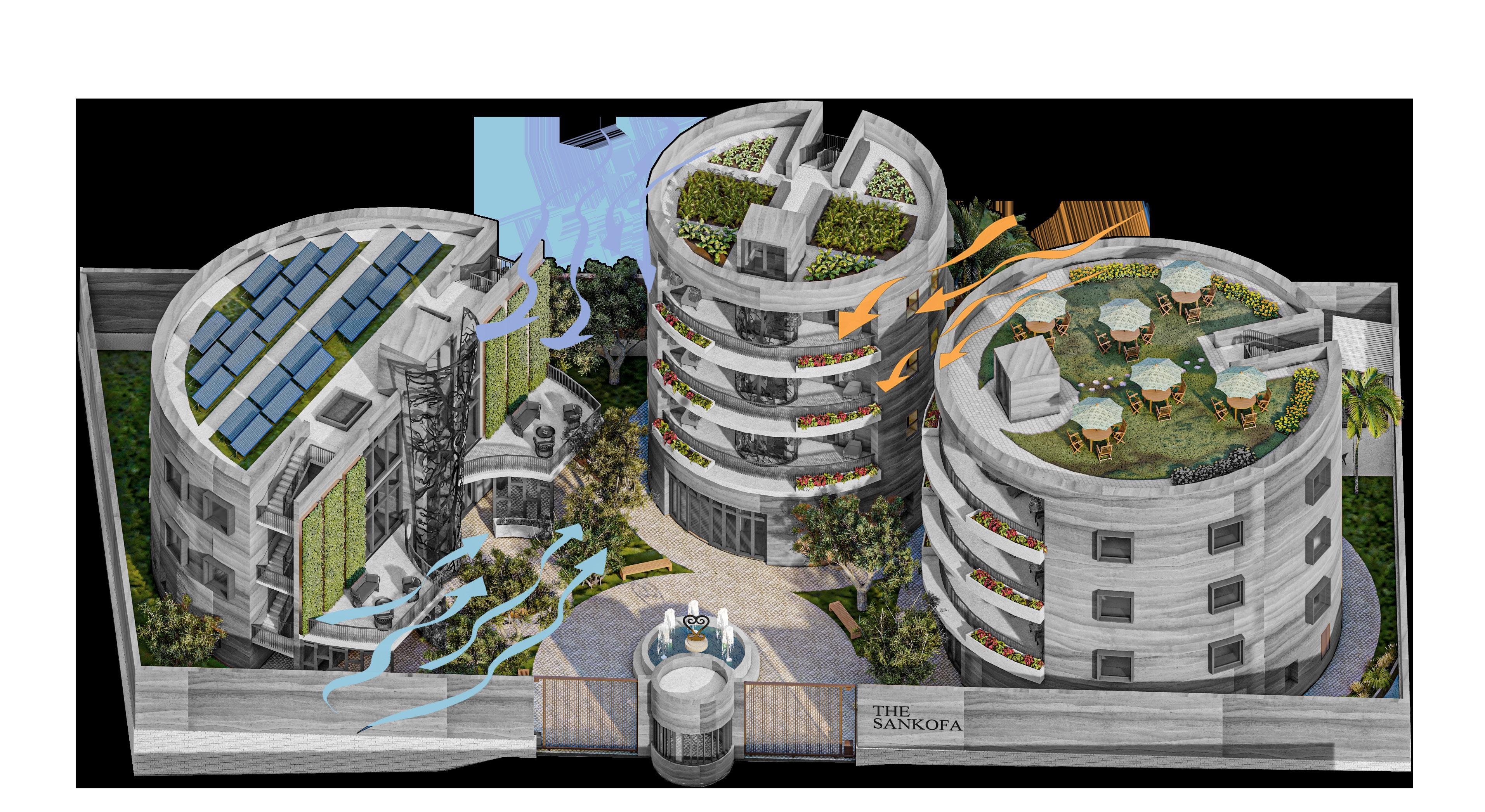
ENERGY
The design of building has incorparate two ways of producinh self-suffient energy, wind turbines and solar panels. The combination of these two methods will help to offset the cost of electricy and provide backup power in case of infrastruture failure.
Secondary Wind Primary Wind
Harmattan Wind Greenery
Permable Pavement
3-in. Intensive Green Roof + Solar Panels
5-in. Intensive Green Roof for Gardening
3-in. Intensive Green Roof
Living Green Wall
2-Ft Rammed Earth Wall
Operable Windows
BABOAB FRUIT INSPIRED LIGHTS
GOLD PAINTED SCULPTURE IN REFERENCE TO GHANAS’S IDENTITY AS “THE GOLD COAST”.
WELCOME HOME.
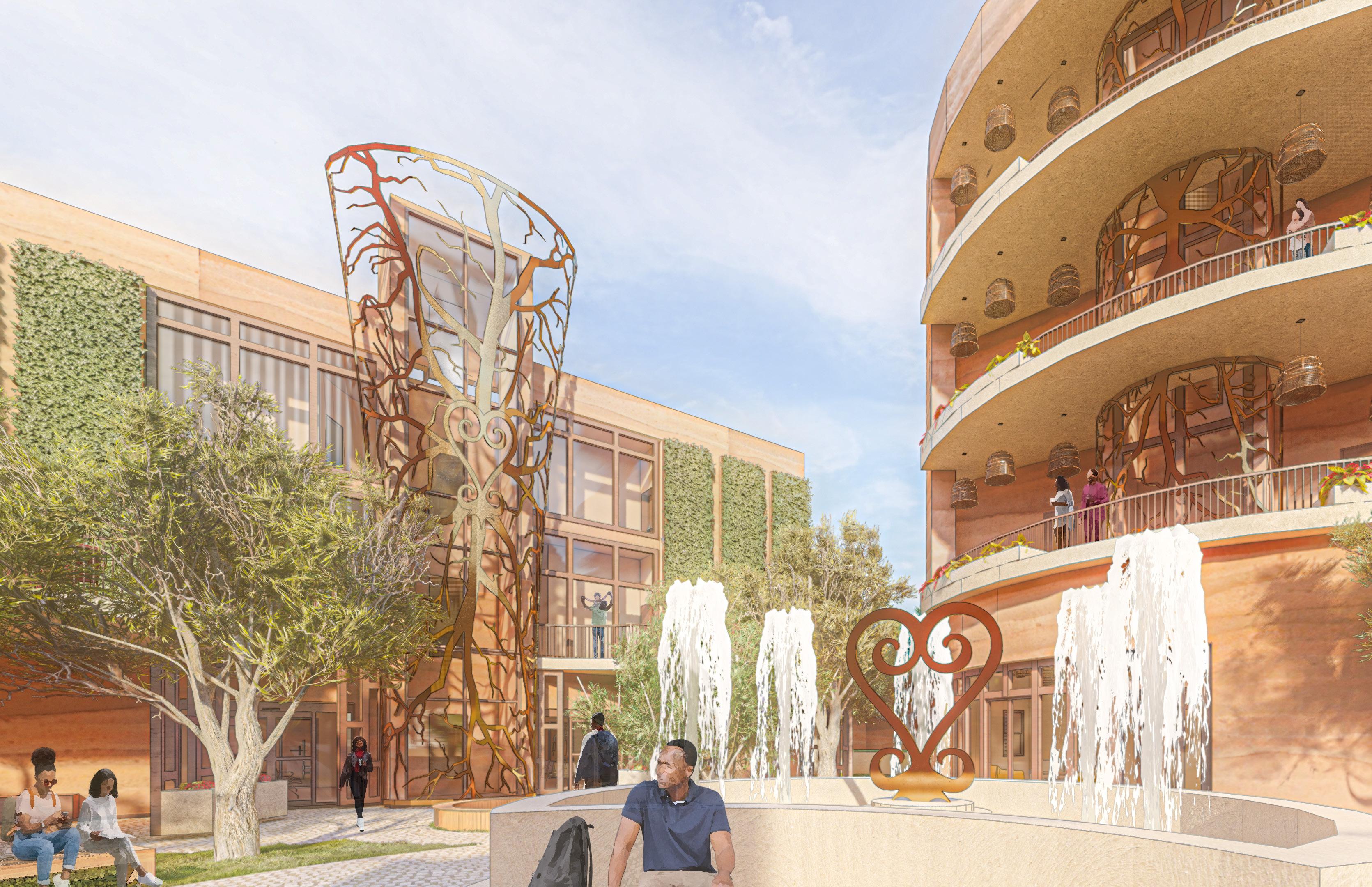
STYLIZED SANKOFA HEART STATUE
































