


Location | Amherst, Massachusetts
Project Details | As a newly established Division 1 school, new facilities were required to meet the standards set by the NCAA. The overall form was heavily influenced by the signature and unique shape of the adjacent football stadium.
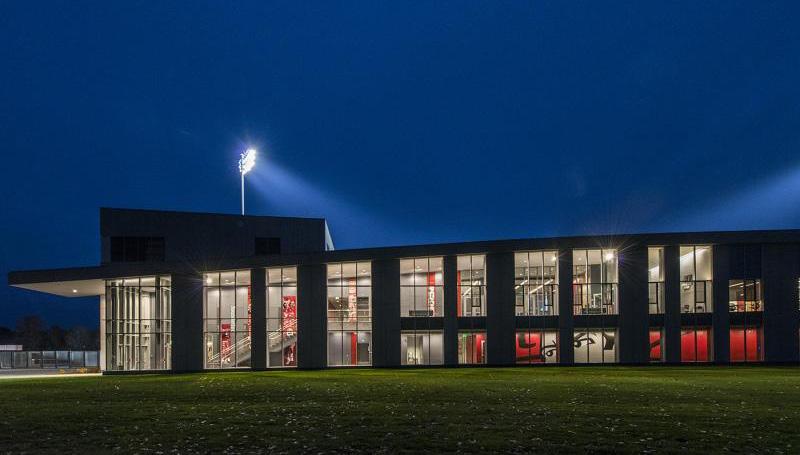
Personal Duties | Designer from Programming - SD Phases, developed overall design and concept. Collaborative effort with Perkins + Will


Location | Edmonton, Alberta, Canada
Project Details | 18,500-seat ice hockey arena that is the new home of the National Hockey League’s Edmonton Oilers. The new arena has become a major attraction for the province and catalyst for other arenas that have followed.

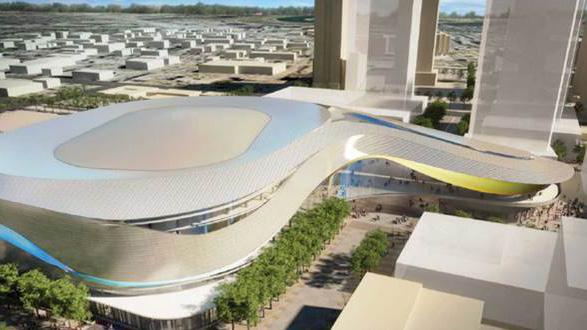
Personal Duties | Designer through SD Phase on facade articulation and major interior volumes
rogers place
360 Architecture (HOK Sport)
March - July 2012

Location | Portland, OR
Project Details | Located at one of the highest points along the Tualitan Valley, the Inn provides panoramic views to guests visiting the adjacent winery. The design centers around the building being “of the earth” and reintroducing the hilltop that was removed.

Personal Duties | Lead Designer through programming and concept phase to SD.


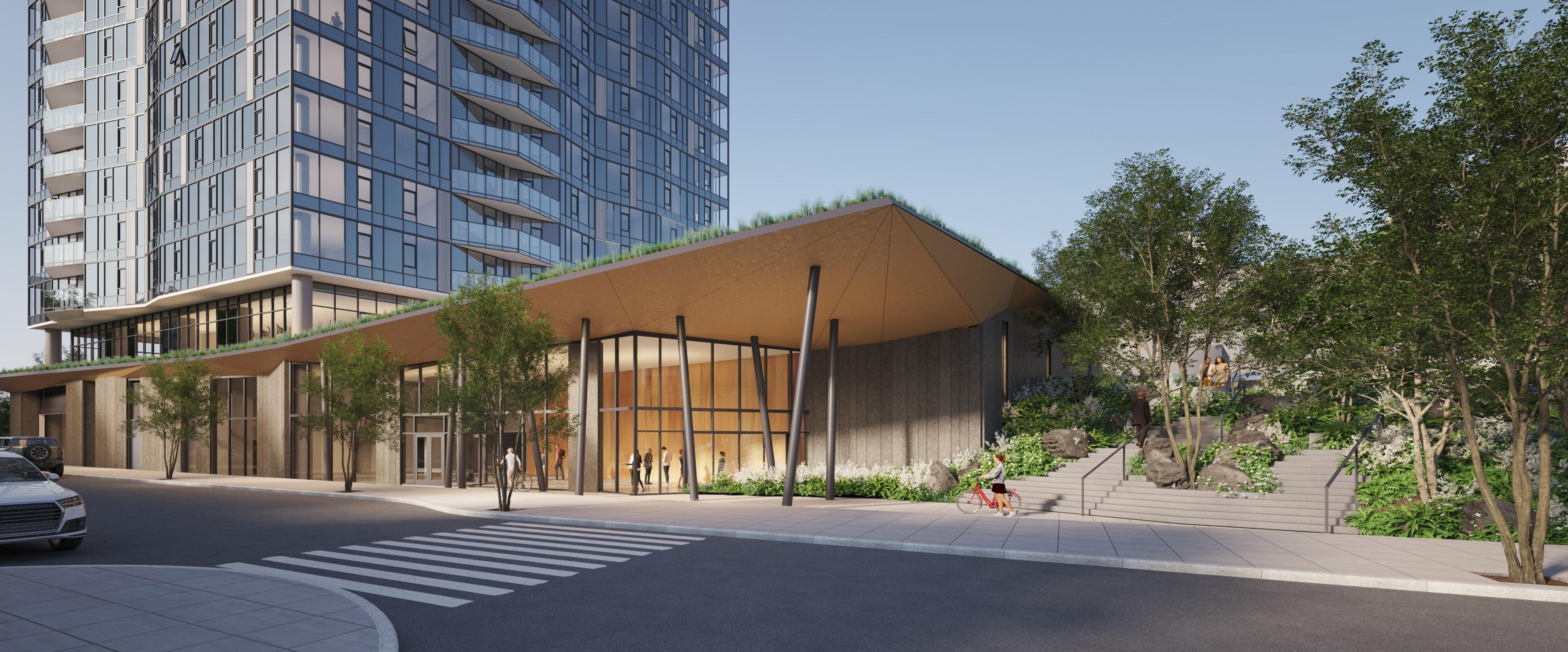




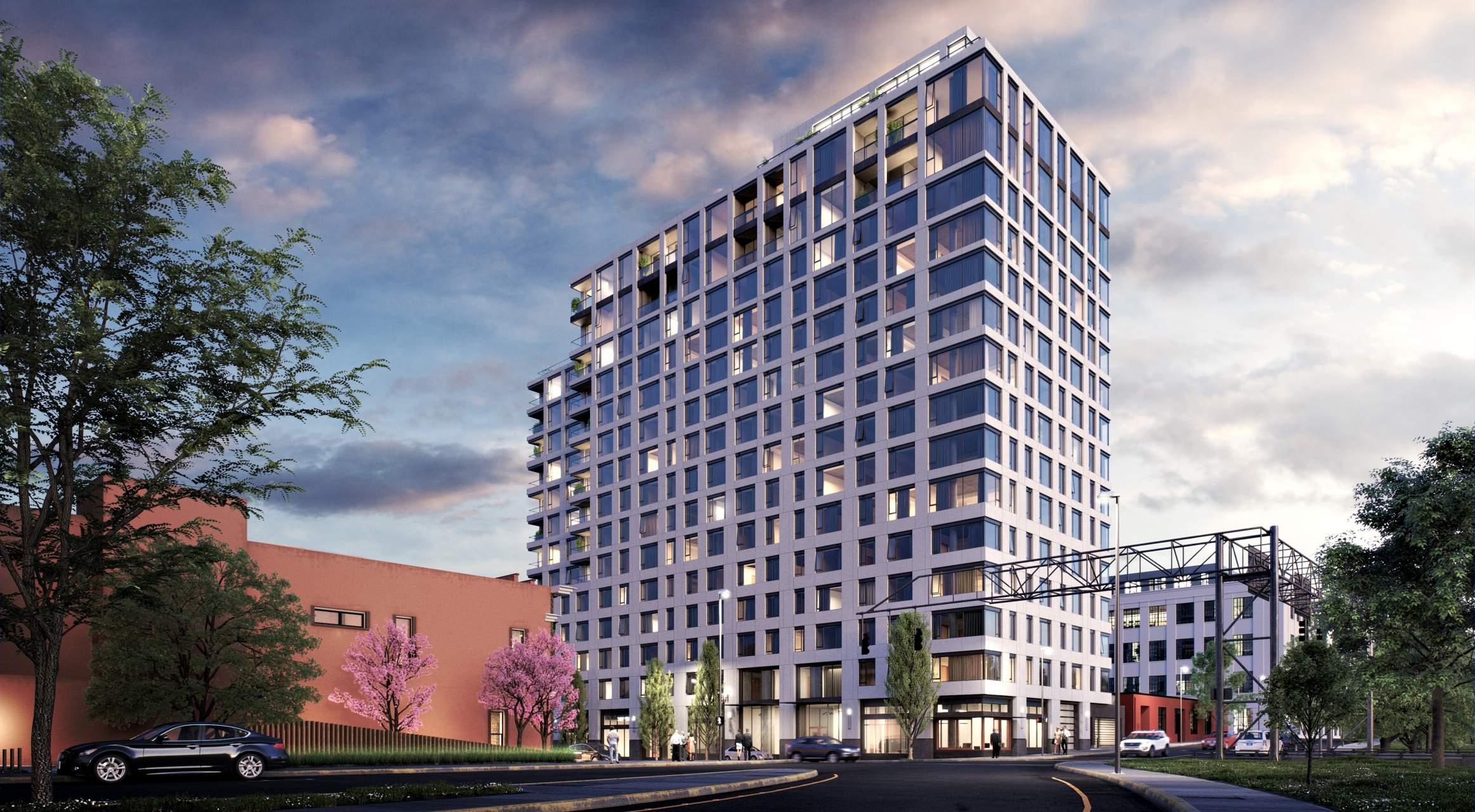

Location | Kansas City, Missouri
Project Details | Once a signature landmark of downtown Kansas City, the building has been repositioned to offering a 260 unit market rate apartment complex.
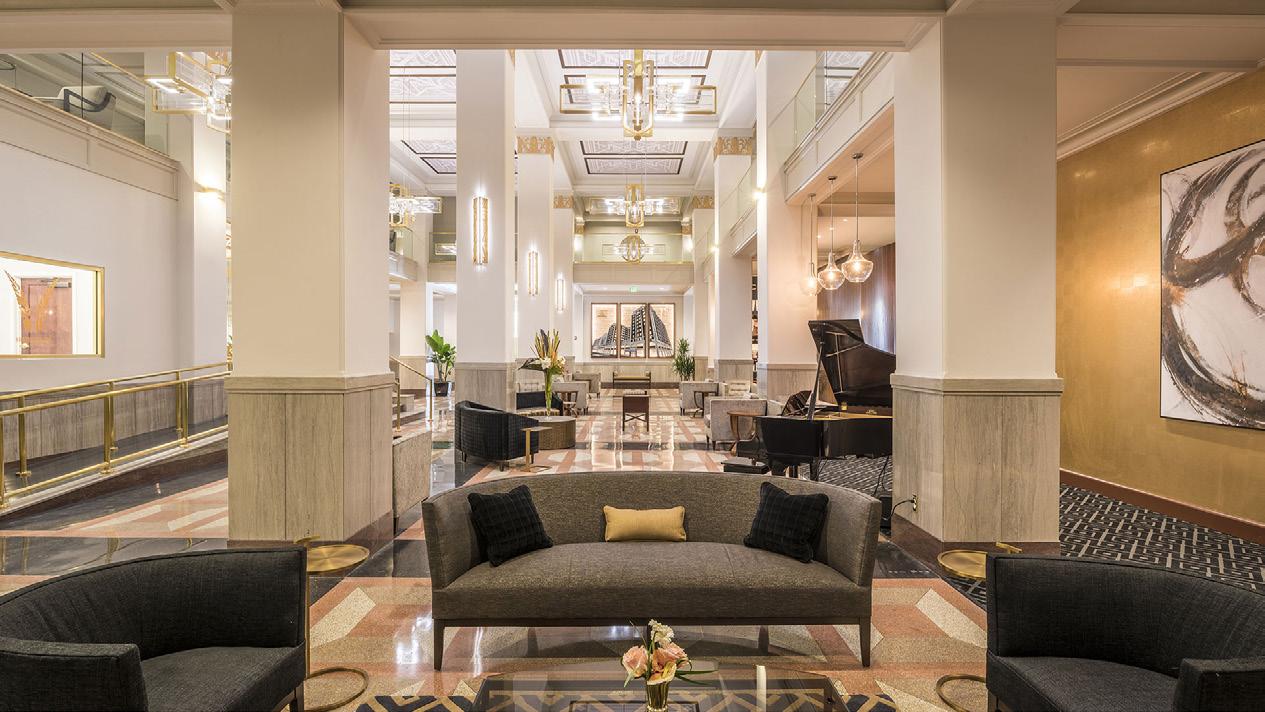
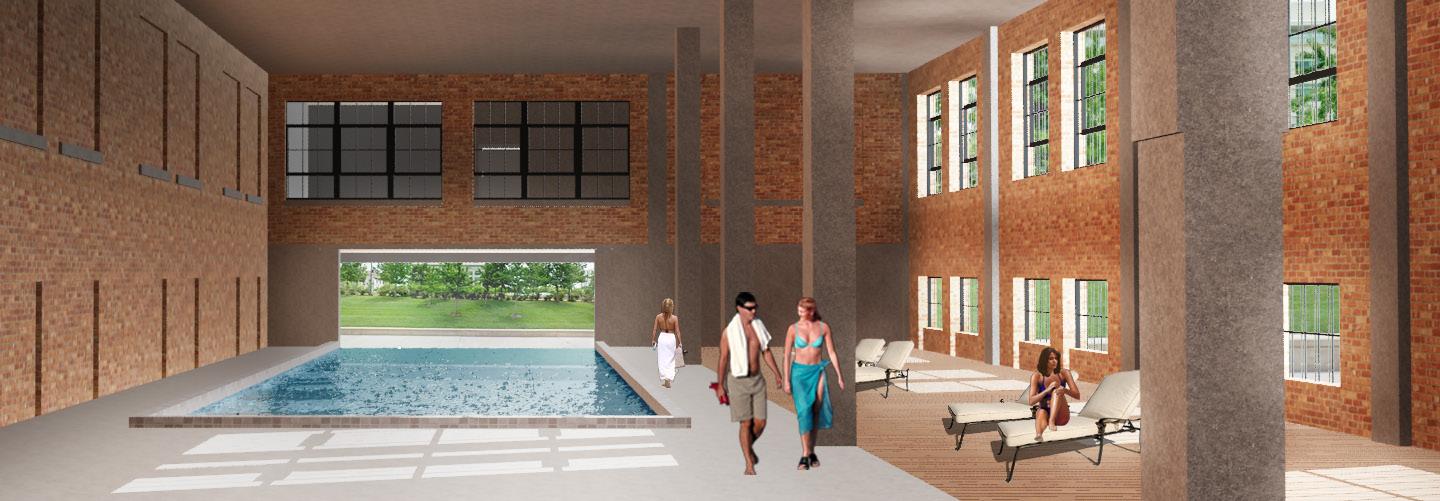
Personal Duties | Designer from Concept - DD phase on major interior spaces and units. Leader of all graphics and BIM modeling.
Helix Architecture + Design
June - December 2013

Location | Hillsboro, OR
Project Details | New wellness and community center for Reeds Crossing development in South Hillsboro. The unique combo of medical offices, fitness center and community functions offer a new twist on what a medical building can be.


Personal Duties | Lead Designer throughout entire project.
reed’s crossing wellness center
Ankrom Moisan Architects
March 2020 - May 2021
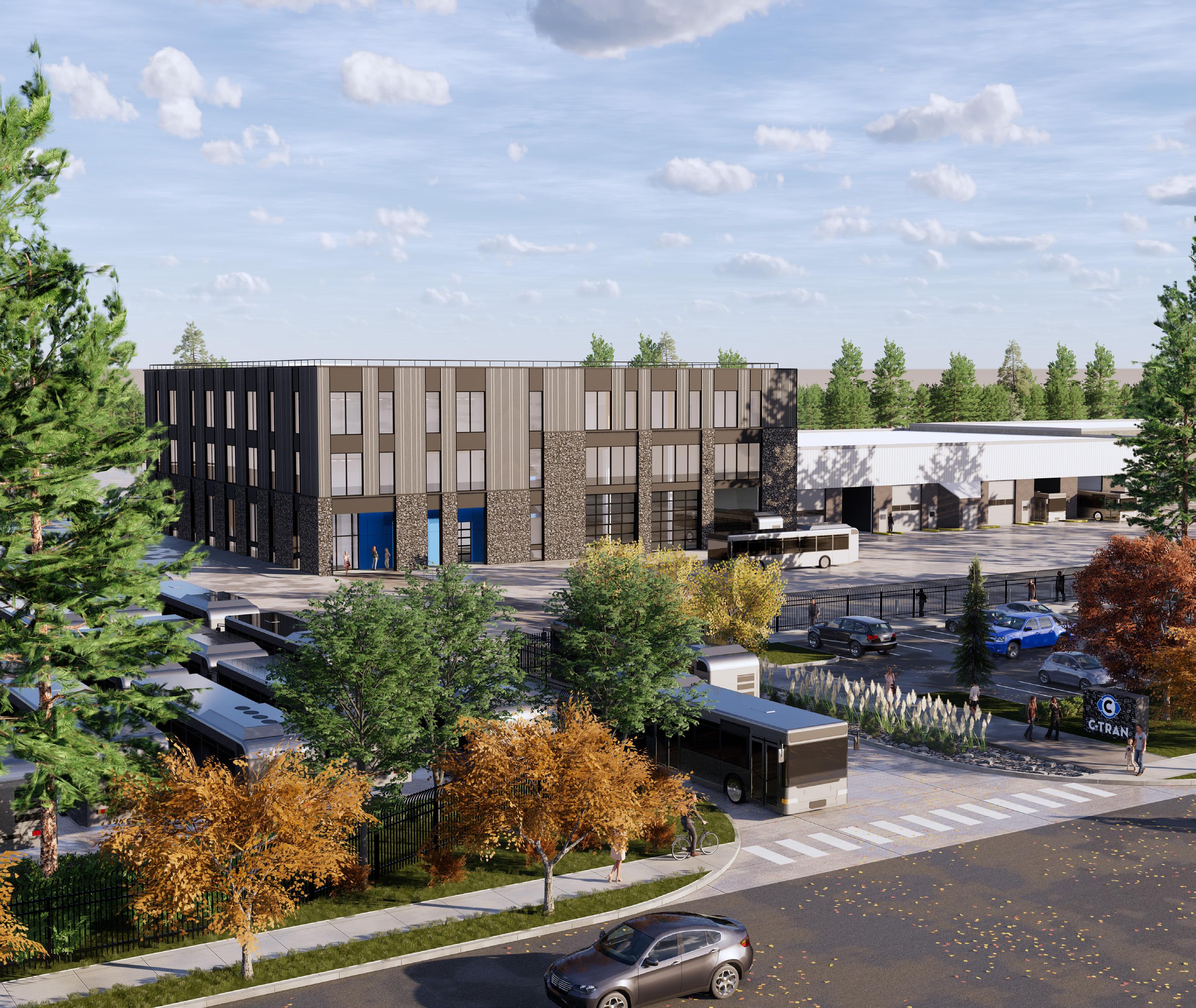
Location | Vancouver, WA
Project Details | New addition to existing maintenance facility for their operations and maintenance staff. Hybrid office building over bus bays. With durability and cost being priorities, gabion wall cladding and mass timber were used.
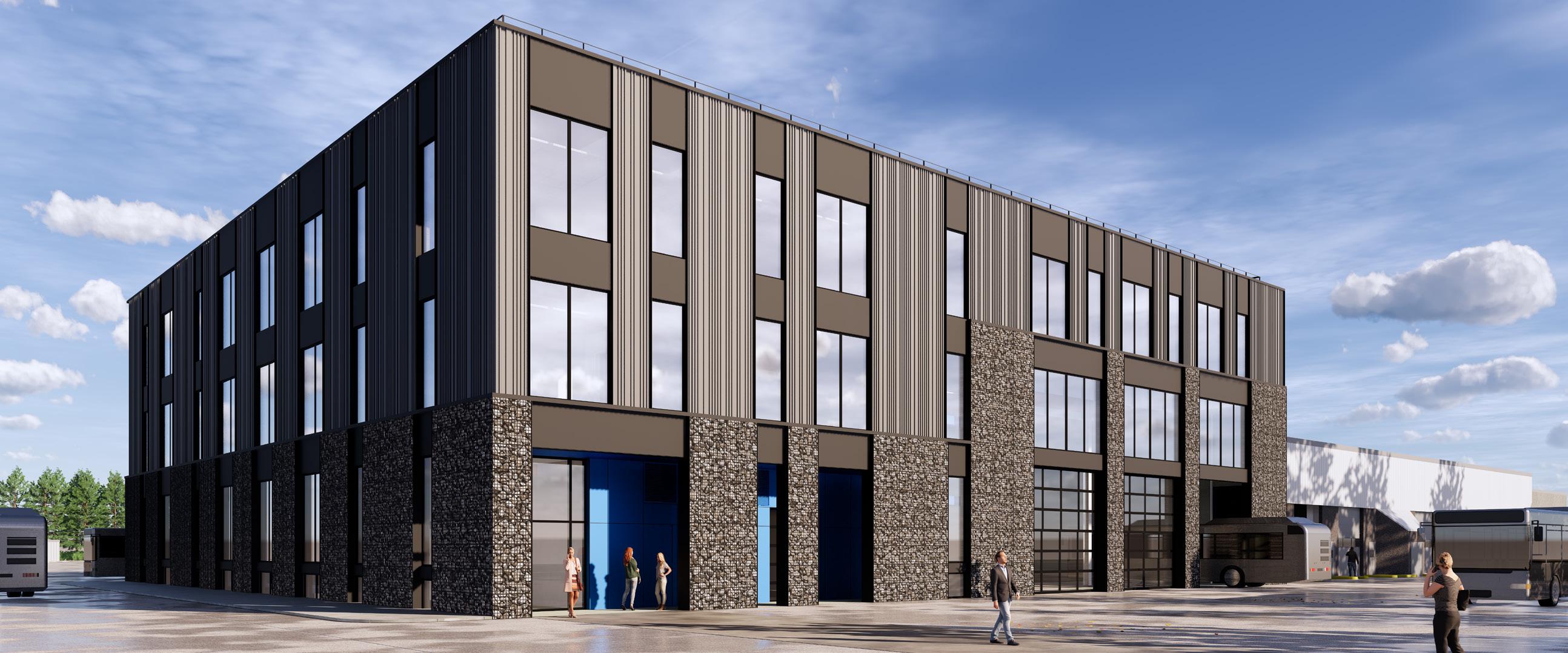
Personal Duties | Lead Designer from Concept - CD.
Ankrom Moisan Architects
April 2019 - March 2020


Location | Vancouver, WA
Project Details | Convene is a re-imagined version of of the modern-day office park. Pulling inspiration from the industrial history of the area, Convene uses cost effective materials in concrete tilt-up panels and a spin on mass timber.

Personal Duties | Co-Designer from Concept - DD.

