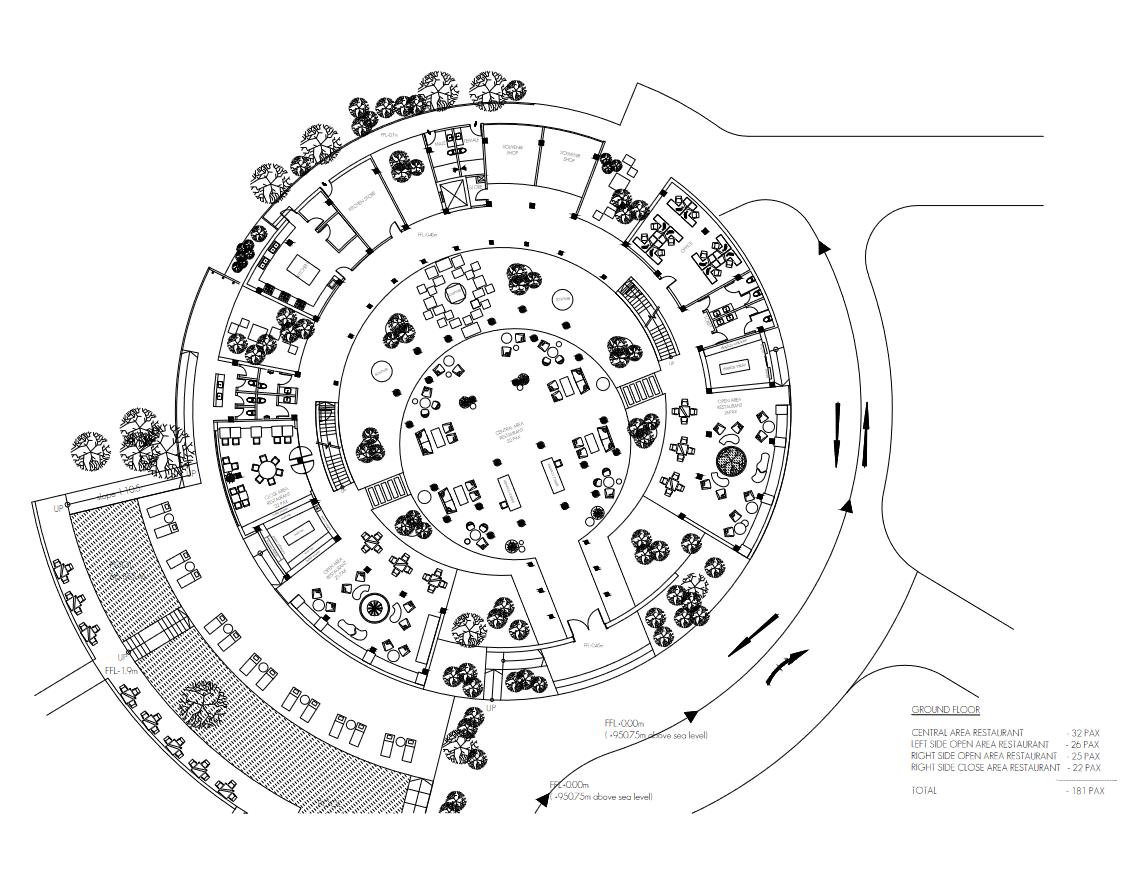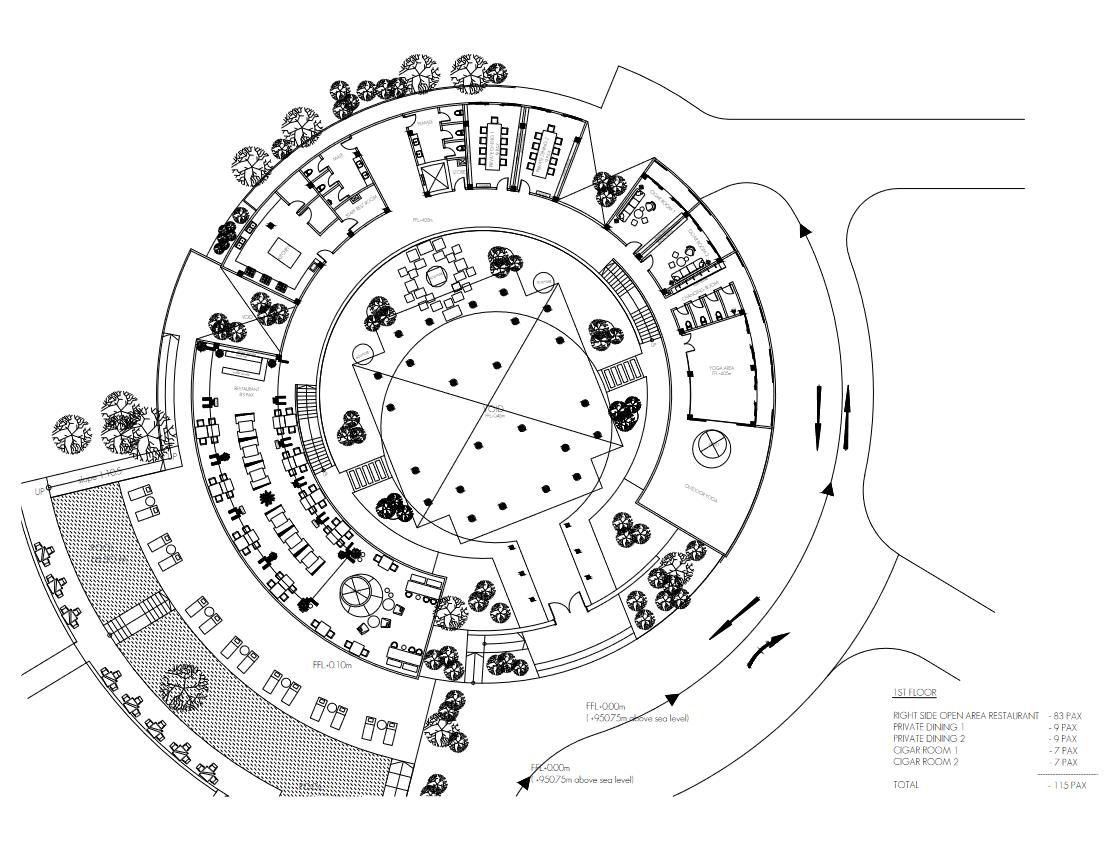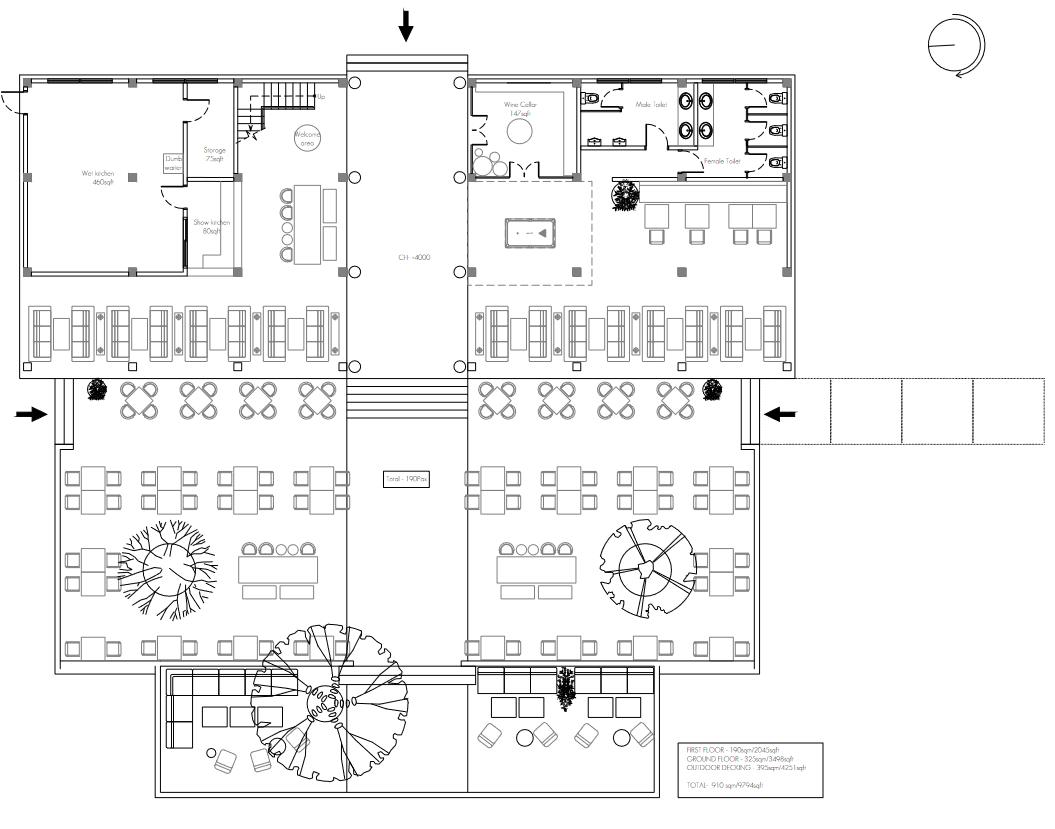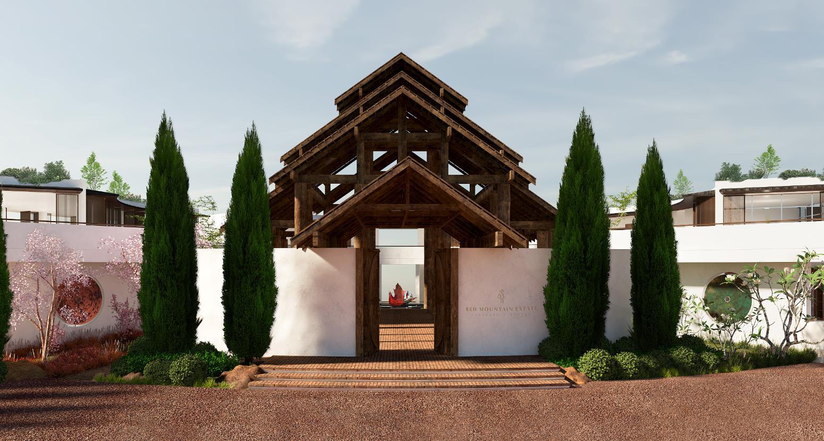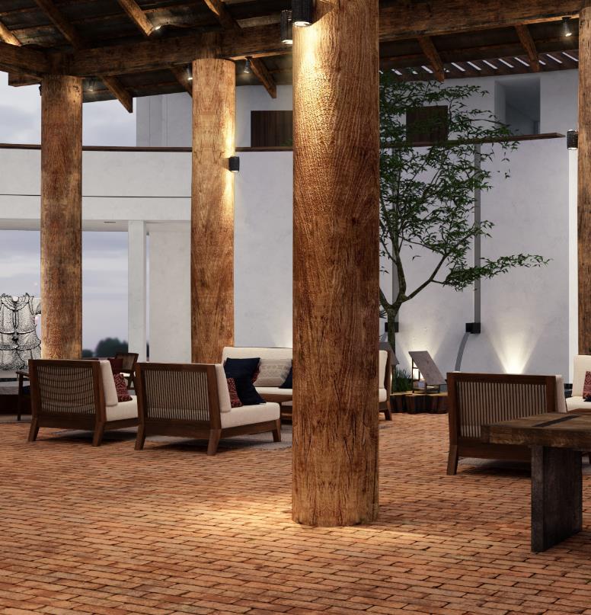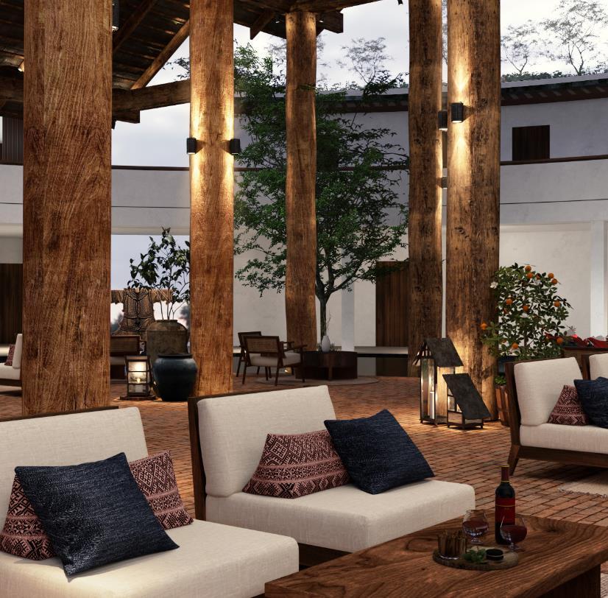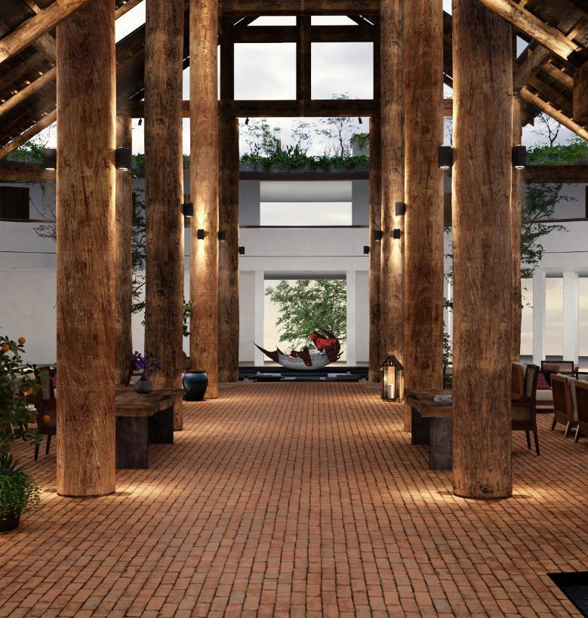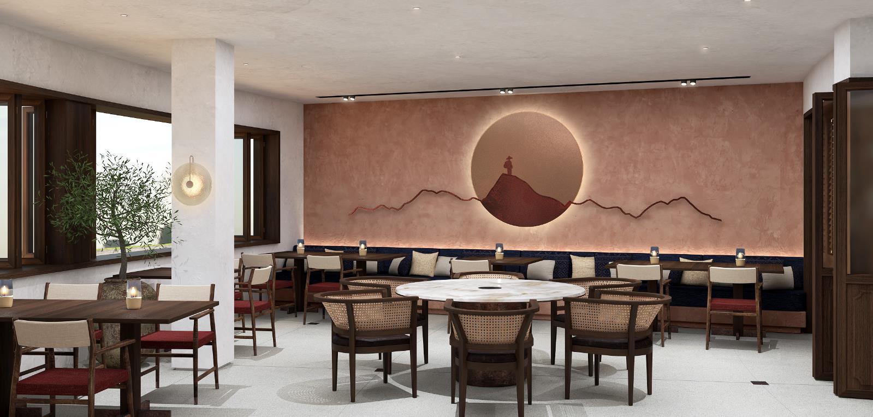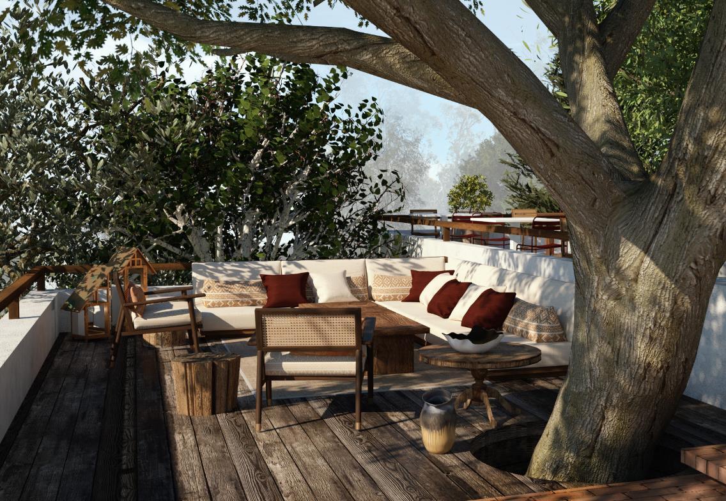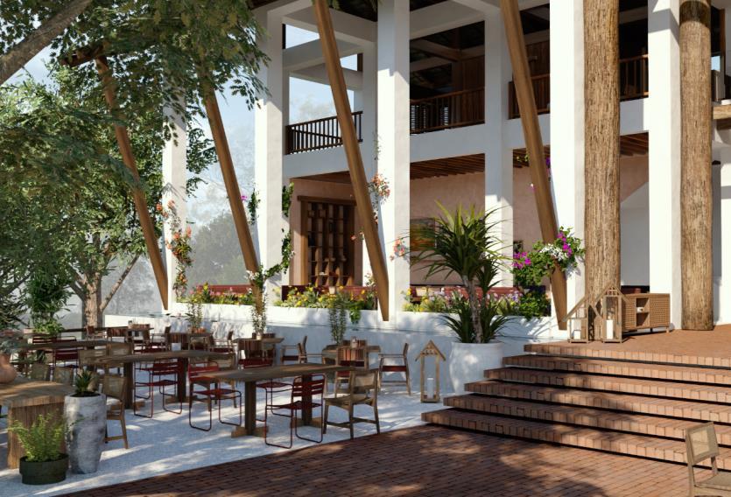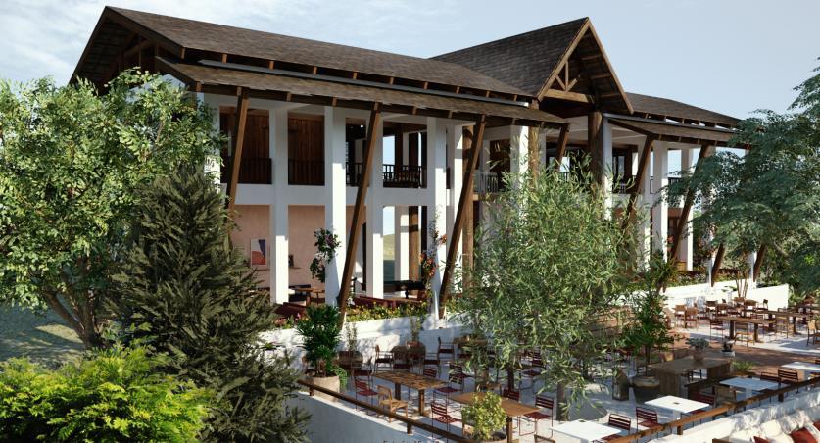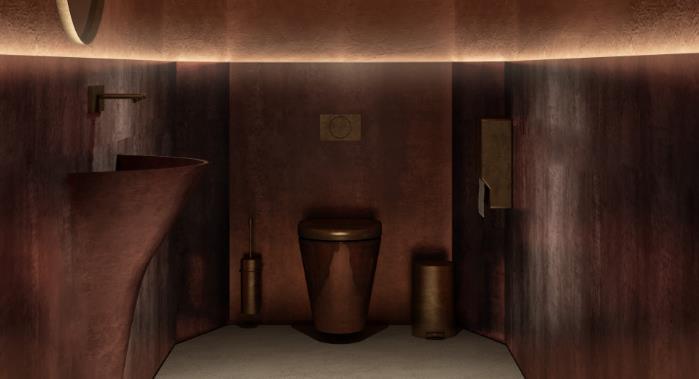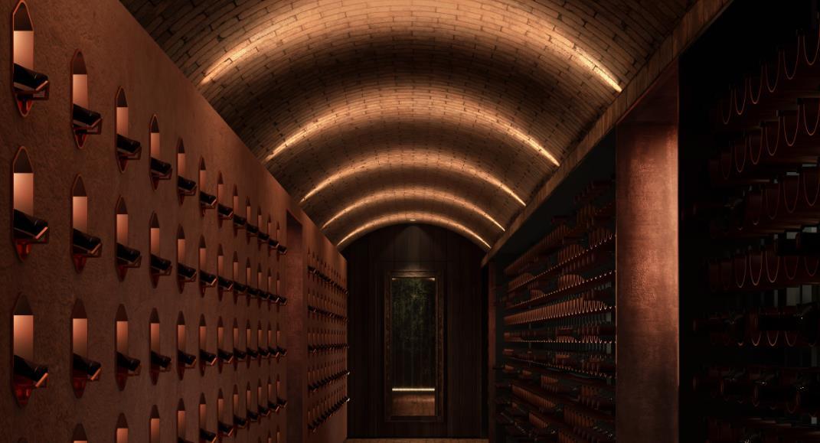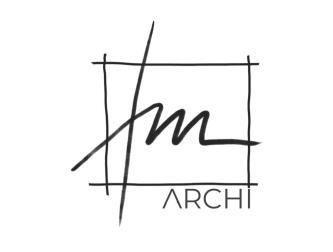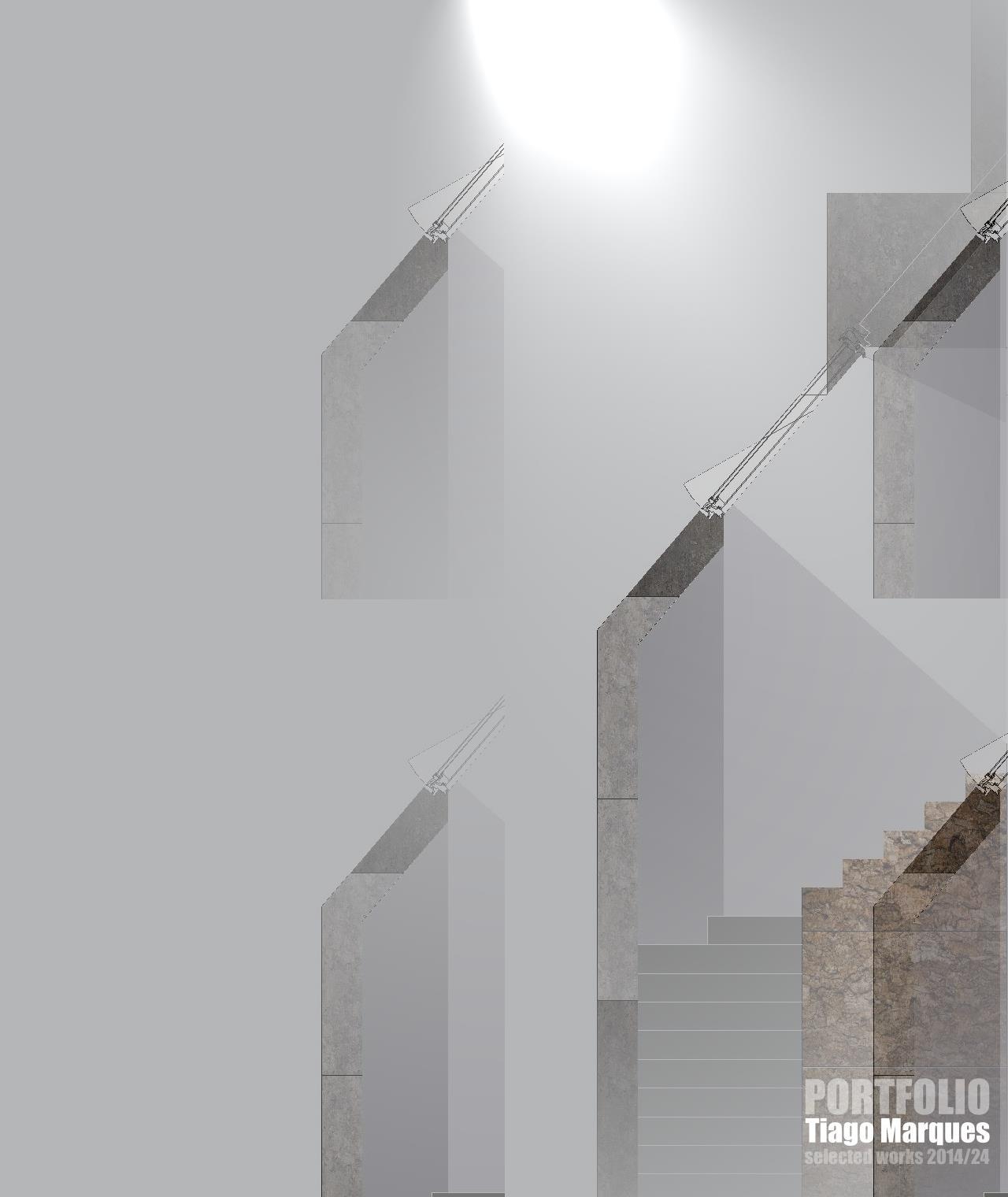
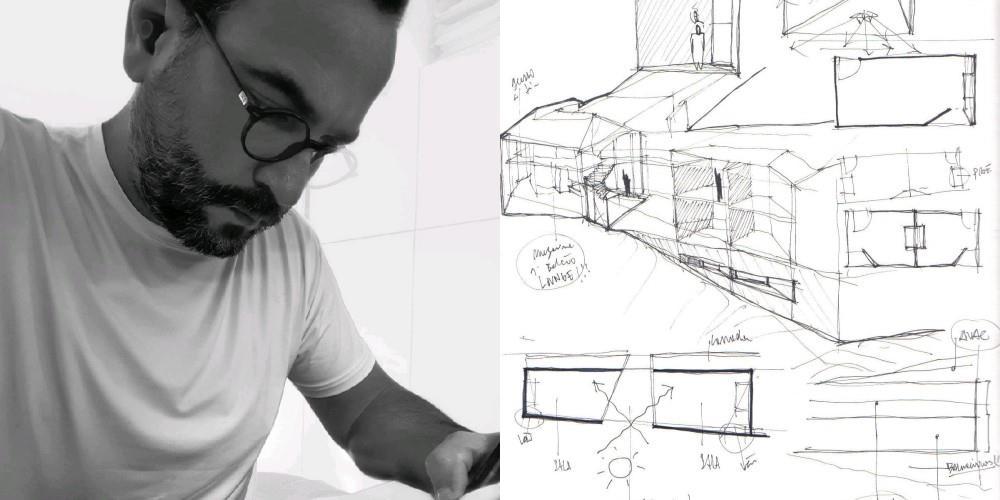
tiago@tmarchi.com
(UK) +44742915306
(PT) +351962742349
www.linkedin.com/in/tiago-marques
Experience
2023
Architectural Design and Construction Collaboration
Pilar Stichini Arquitetos (Portugal)
2022 - 2023
Architectural Design Management and Construction Consultant
CITIZENS ID (Myanmar)
2020 – 2022
Architectural Concept Design and Construction Consultant
Freelance / Yangon Academy International School (Myanmar)
2014 - 2020
Architectural Design Management Senior Collaborator
Spiral Architects & Planners (Myanmar)
2014
Concept Architecture and Construction Consultant a+p grp (Singappore/Myanmar)
2013 - 2014
Logistics Coordinator & Architectural Consultant
Ortogonal Lda (Portugal)
2008 - 2012
Architectural drafter and Model maker
Valorum Consulting Lda (Portugal)
Tiago Marques
Education
2012
ULHT - UniversidadeLusofonadeHumanidadeseTecnologias 2000
UMS - Universidade ModernadeSetubal – Dinensino
Skills
AutoCad Sketchup
BIM Revit
Photoshop
ConceptSketching
Languages
Portuguese(Native)
English(Fluent)
French (Proficient)
Spanish(Intermediate)
Italian(Beguinner)
Extra-Curricular Activities
Apr 2018 Mar 2020 Design Studio 3rd and 4th Year pro-Bono Assistant Teacher, Assistant to the Design Studio teacher (Arch. Luca Bonifacio) for 3rd and 4th year Architectural (BA) at Yangon Technological University.
Mar 2004 - International Architecture Workshop Setubal -Portugal, UMS Universidade Moderna de Setúbal Participated on the International Architecture Workshop - "Boundaries - The City and the River" Multinational team
Honorable mention award
May 2007 Jun 2007 International Architecture Workshop/ Erasmusprogram - "Building Anatomy: Nordic Tectonic",
Norwegian University of Science and Technology - Trondheim, Norway Multinational team (Portugal, Spain, Egypt, Denmark)
1st prize Award and the permit to build a modular wood multipurpose building in Hopsjøbrygga, Hitra Island - Norway
CONTENTS
Project01
Pho Sein Hotel
A conversion of an existing hotel into serviced apartments in Yangon, Myanmar
Project02
ABC Towers
A Mix-use project in downtown Yangon, Myanmar
Project03
PorcelanosaShowroom
An adaptive reuse and of and existing office building into a showroom in Yangon, Myanmar
Project04
Leba Resort Hotel & SPA
A contemporary Design Hotel inserted in a Masterplan to develop the Leba region, Angola
Project05
‘The Village Resort’
A beach front resort project in Ngwe Saung, Myanmar
Project06
Red Mountain Estate VineyardsEco-Resort
A eco-friendly resort project in Shan State, Myanmar
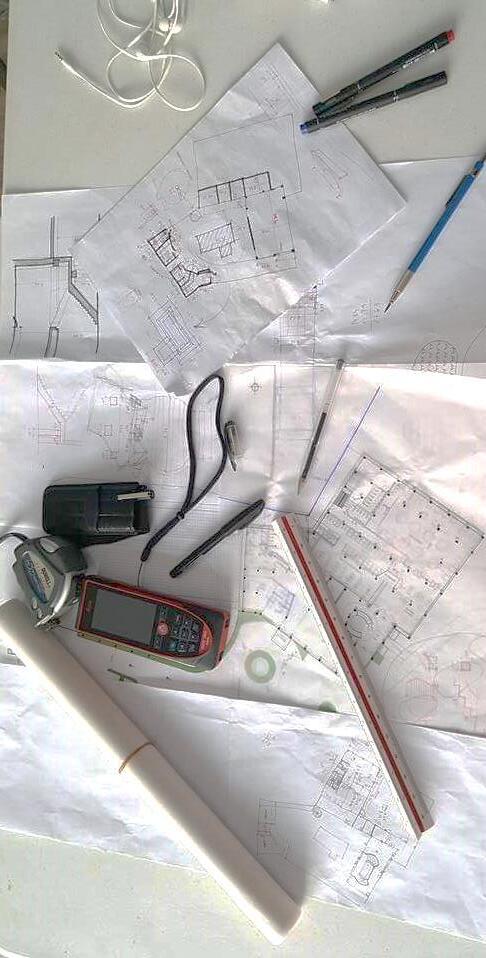
...
Project 01
PhoSein Hotel
A conversion of an existing hotel into serviced apartments in Yangon, Myanmar With Spiral Architects & Planners (Myanmar)
2017 - Submitted
Initial Feasibility studies + concepts and permit drawings
Primary Technical Solutions: AutoCad
Sketchup
3d Studio Max (coordination with artists)
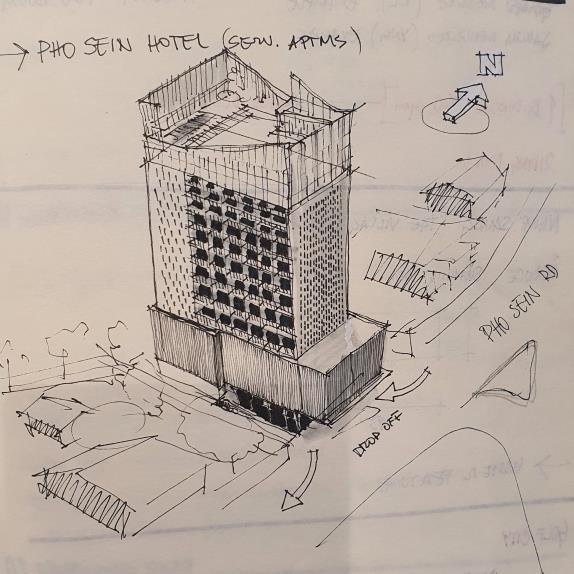
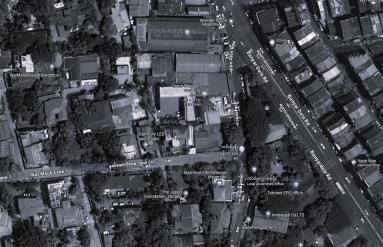
The transformation involves converting an existing hotel into a collection of serviced apartments. This adaptive reuse project seeks to repurpose the existing infrastructure, creating a modern and functional space tailored to meet the needs of residents seeking the convenience and amenities associated with serviced apartments. The endeavor aims to blend the charm of the original hotel architecture with contemporary design elements, providing a comfortable and contemporary living experience for individuals seeking an alternative to traditional hotel accommodations.
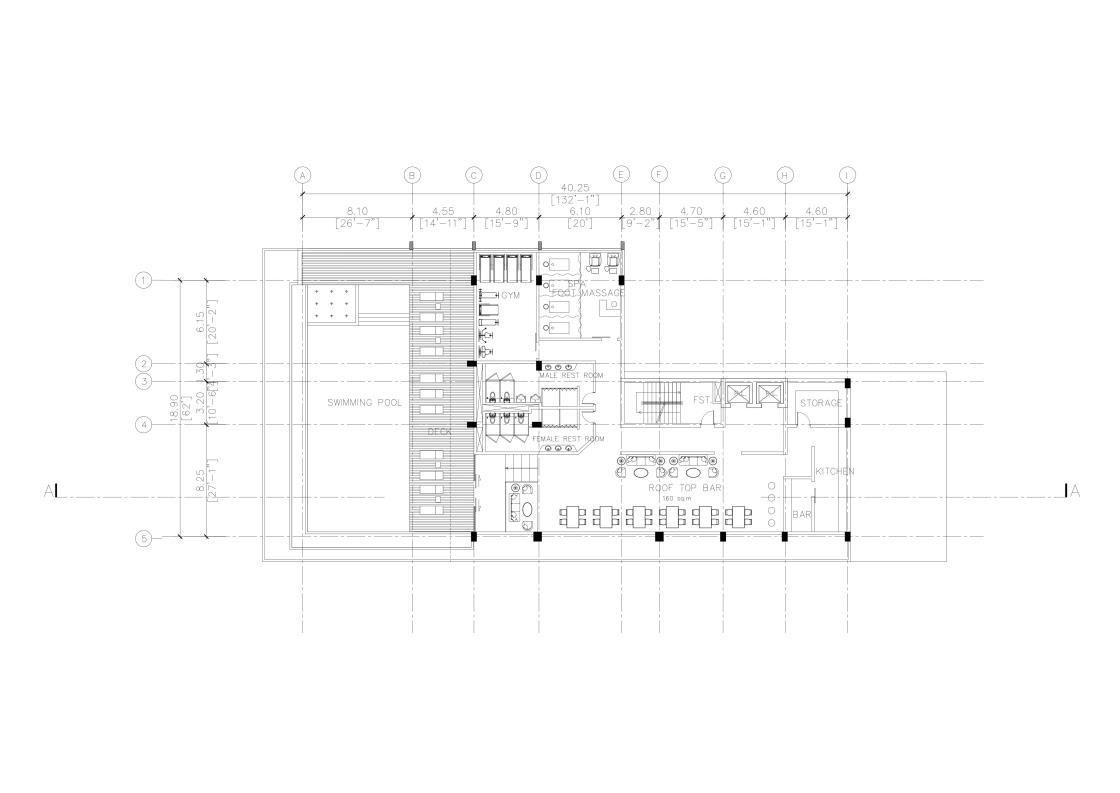
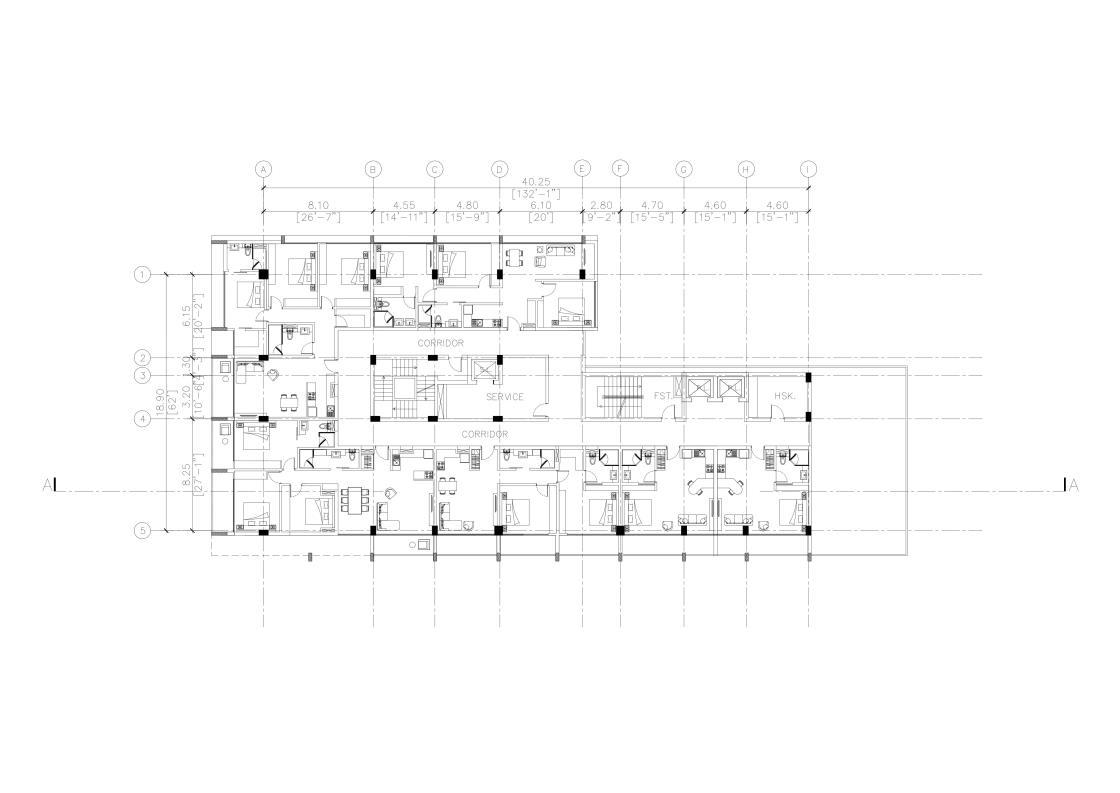
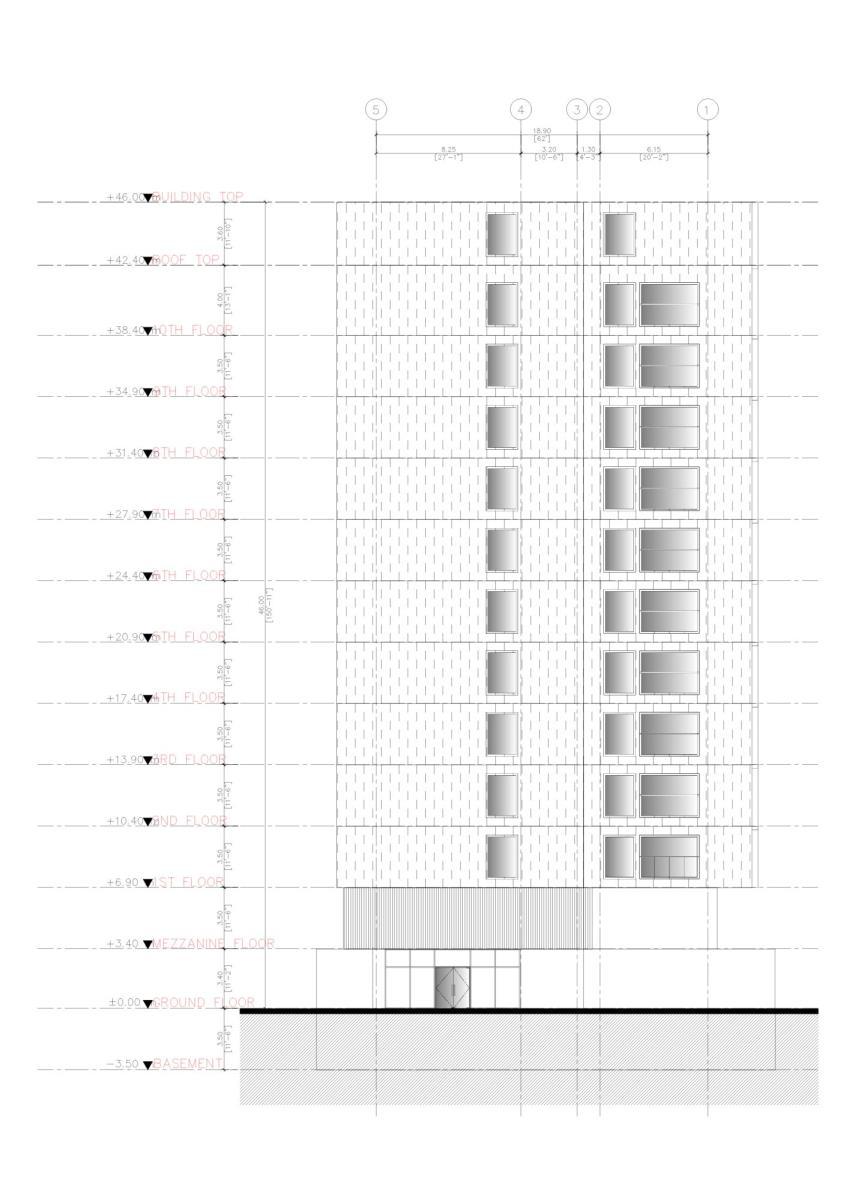
Location :
Sein Road
Pho
Yangon, Myanmar
Client :
Nay Brother Group of Companies
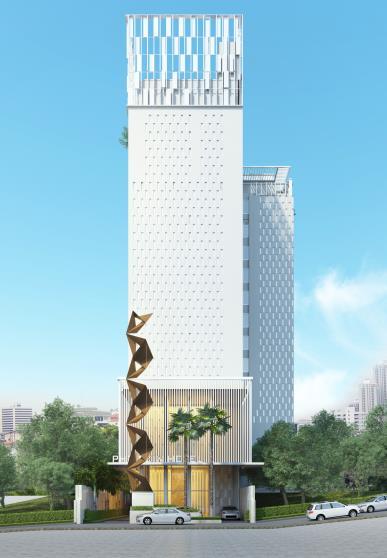
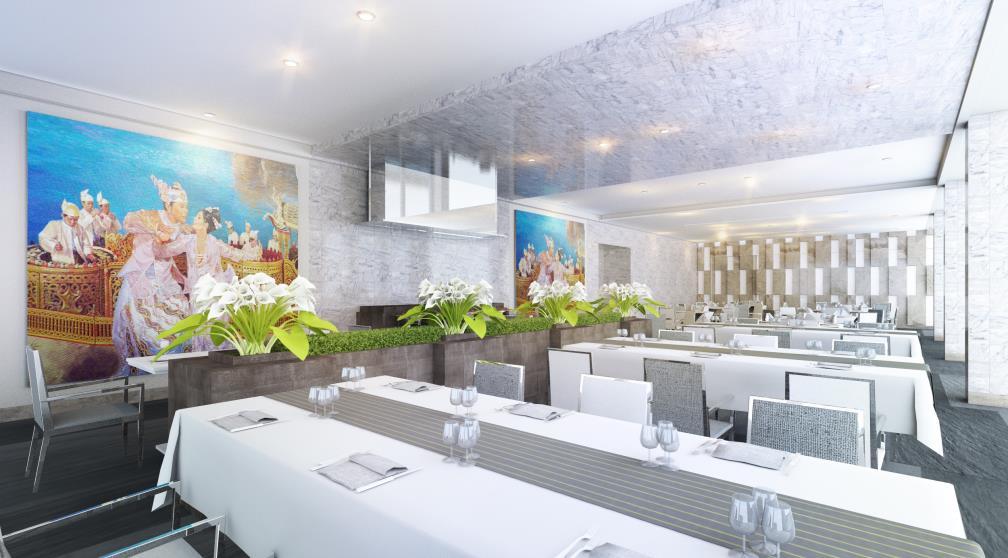
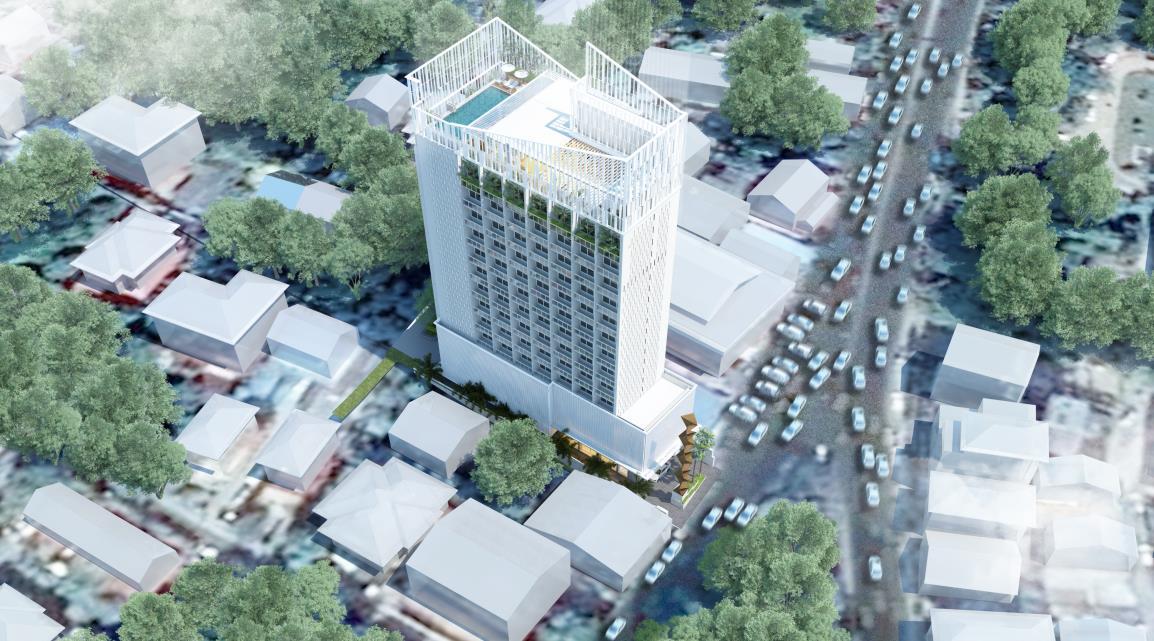
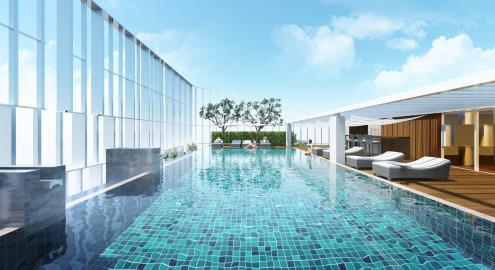
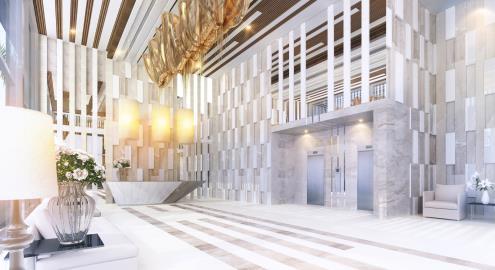
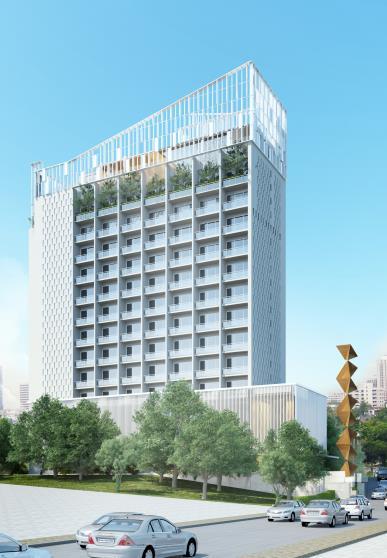
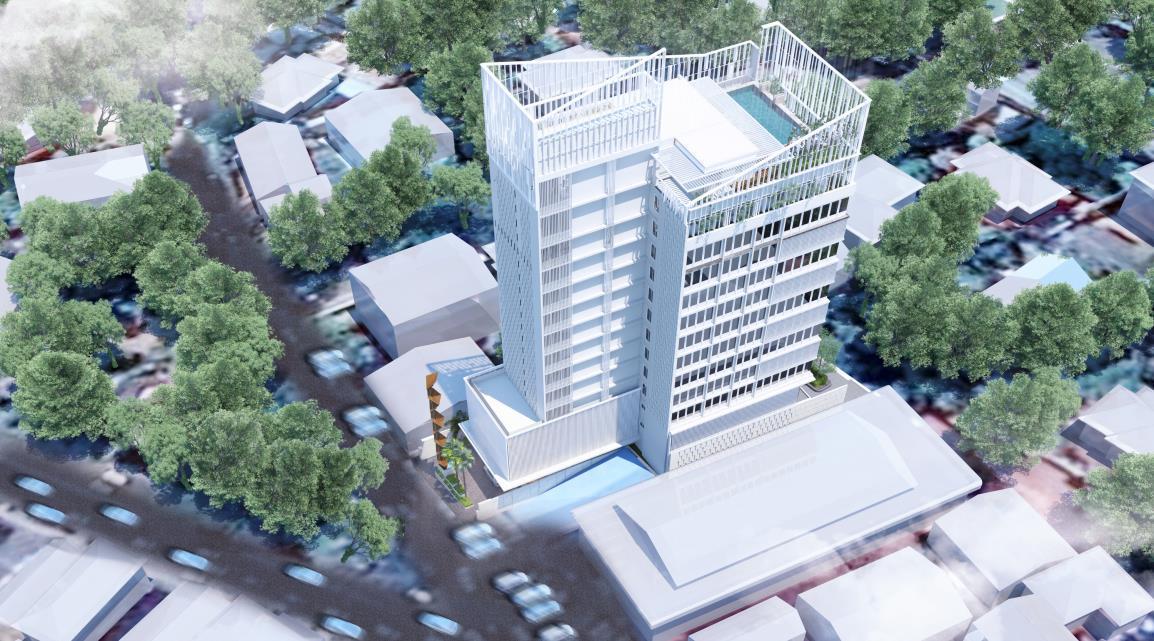
Project 02
ABC Towers
A Mix-use project in downtown Yangon, Myanmar With a+p grp (Singapore)
2014 – 2015
Initial Feasibility studies + concepts and tender drawings
Primary Technical Solutions:
AutoCad
Sketchup
3d Studio Max (coordination with artists)
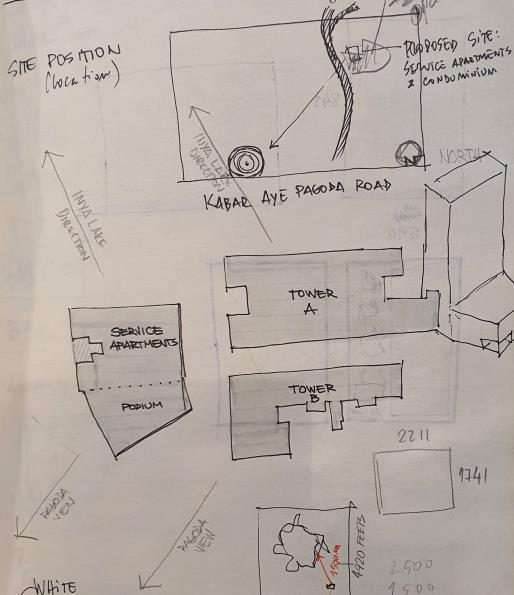
Location :
Baho Road
Yangon, Myanmar
Client :
Mothama Group
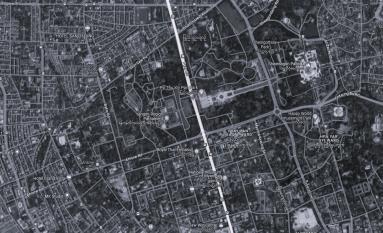
The downtown mix-use project represents a dynamic architectural endeavor aimed at harmoniously integrating diverse functionalities within a single urban space. This innovative project envisions a seamless coexistence of commercial, residential, and recreational elements, contributing to a vibrant and sustainable urban environment. The design prioritizes efficient land utilization, creating a synergy that enhances the overall urban experience. With a focus on both aesthetic appeal and practical functionality, the downtown mix-use project aspires to redefine the urban landscape, fostering a sense of community and offering a versatile space that adapts to the multifaceted needs of its inhabitants.
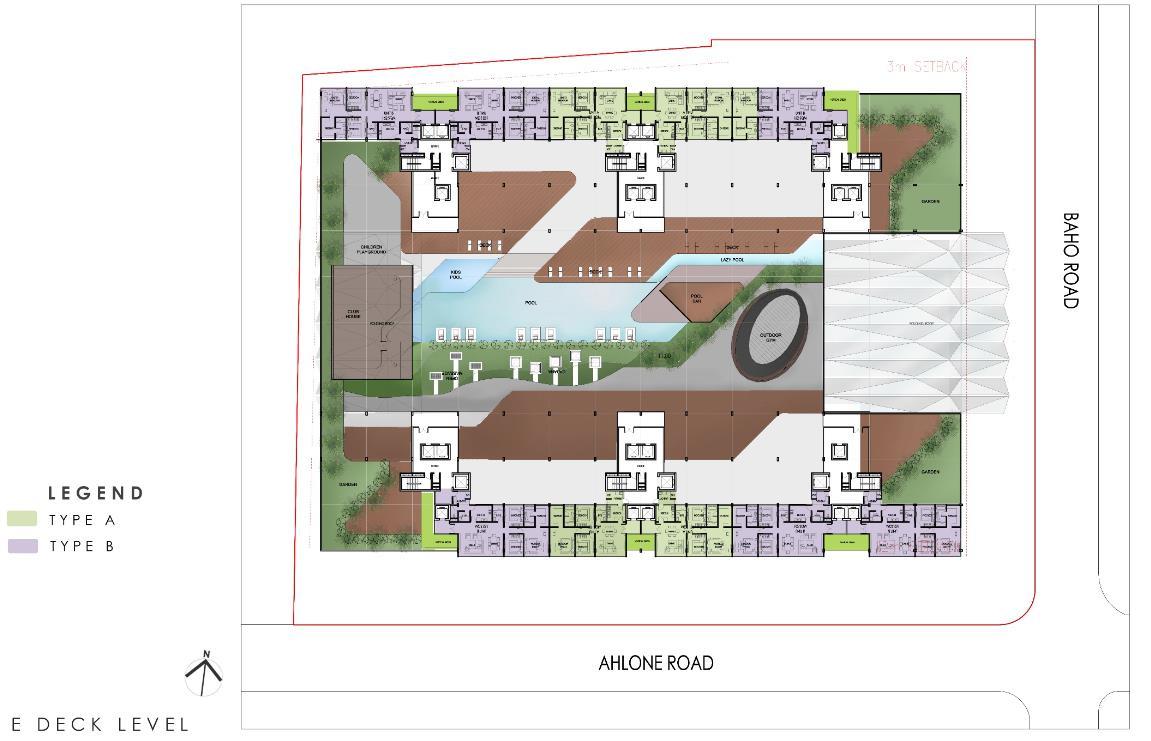
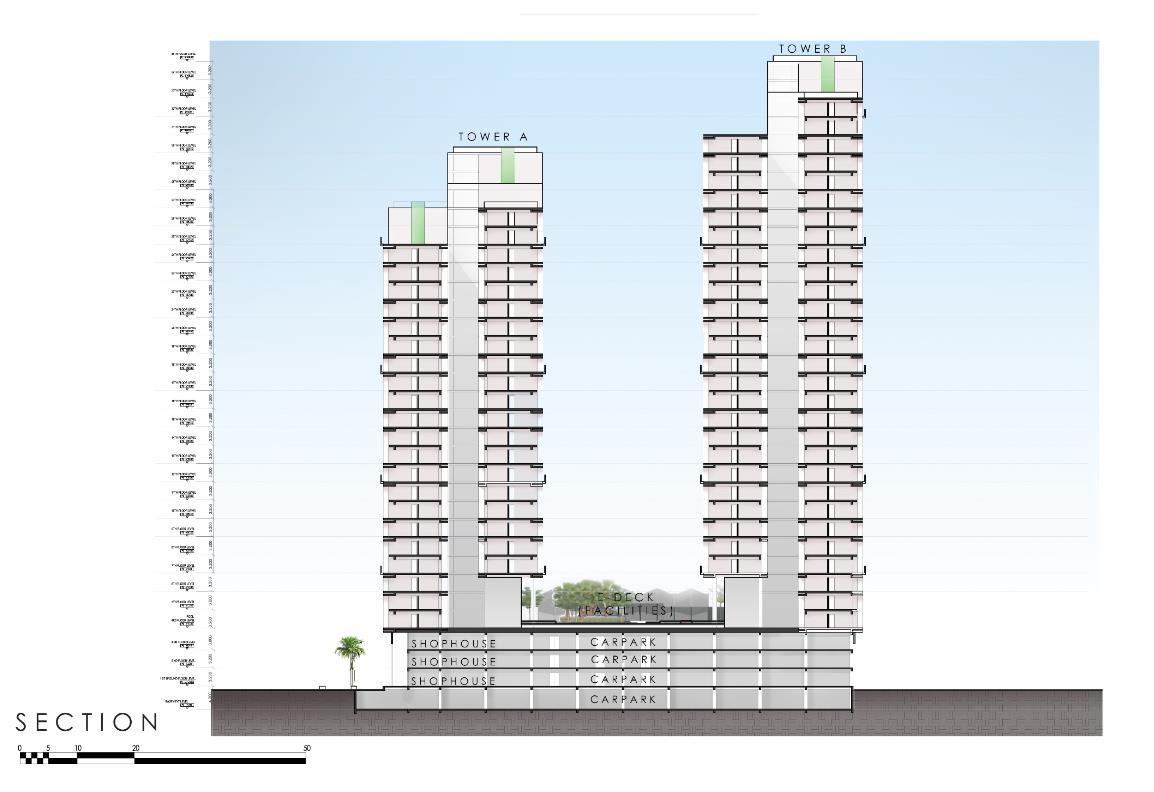
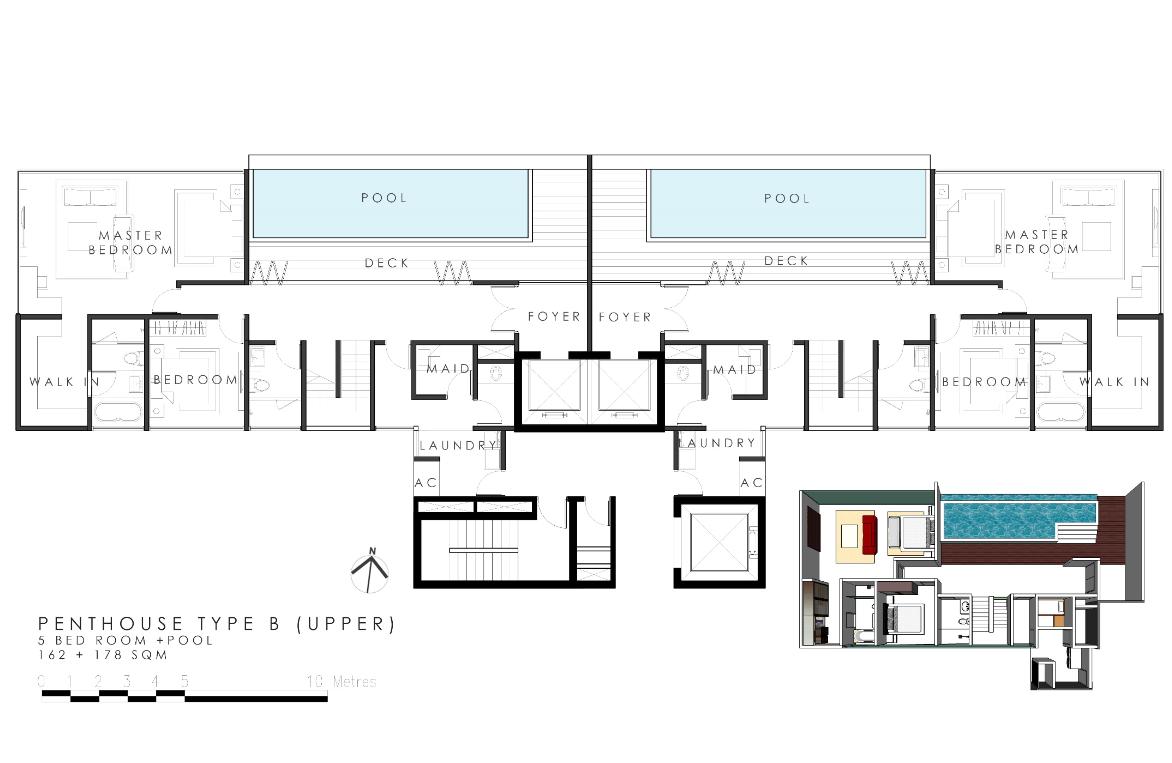
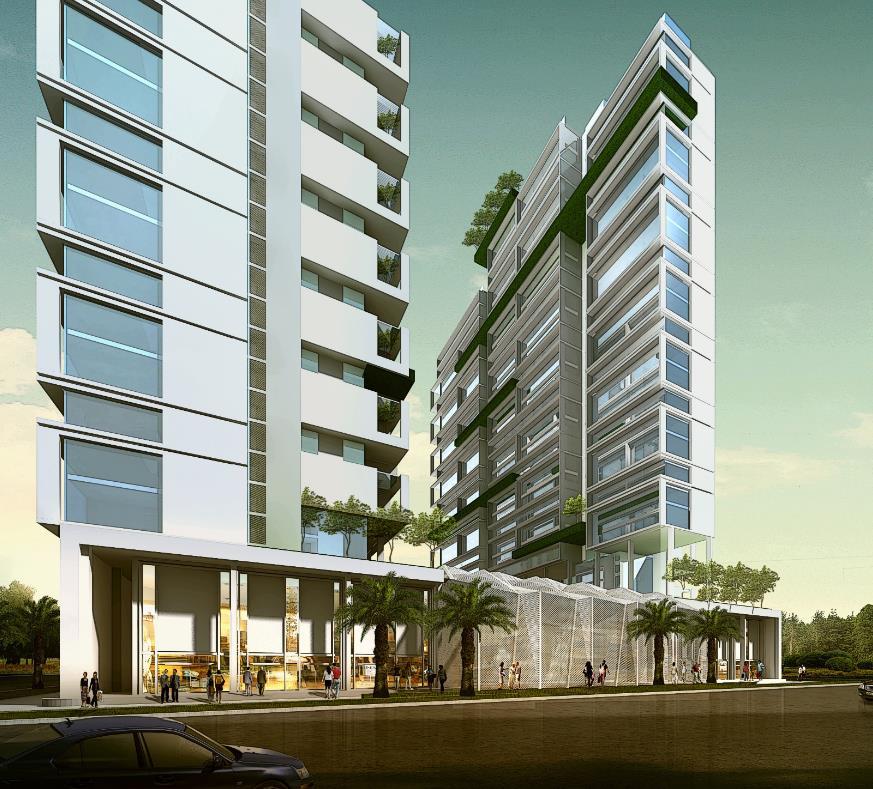
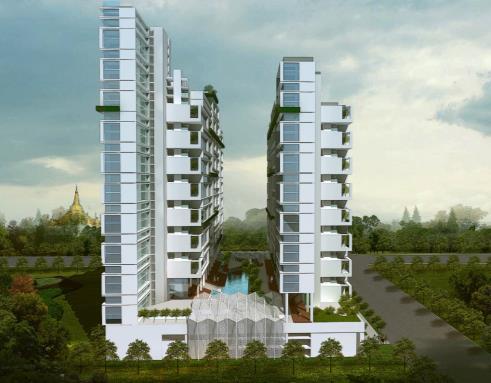
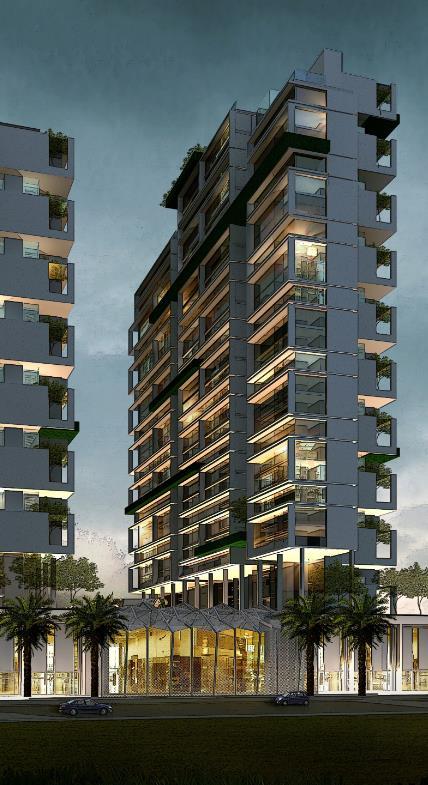
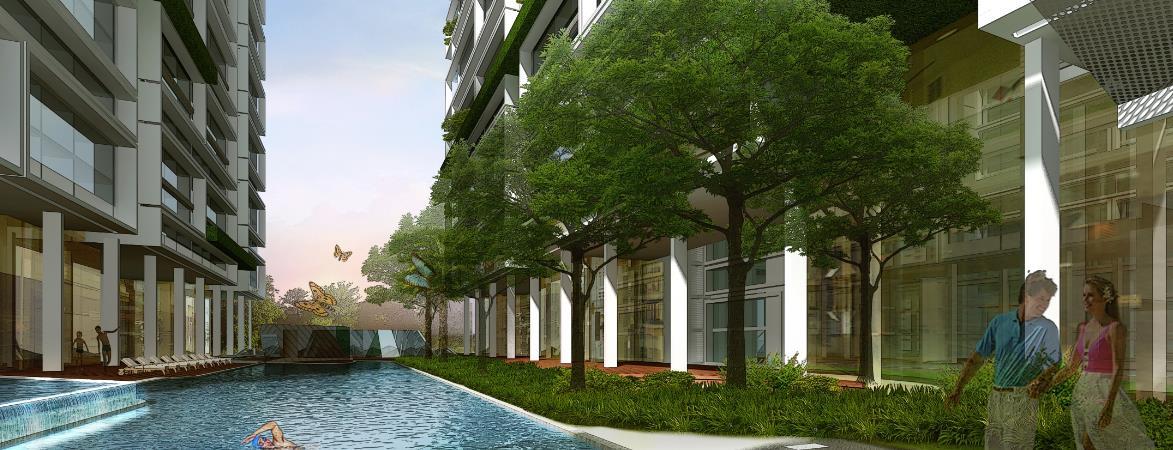
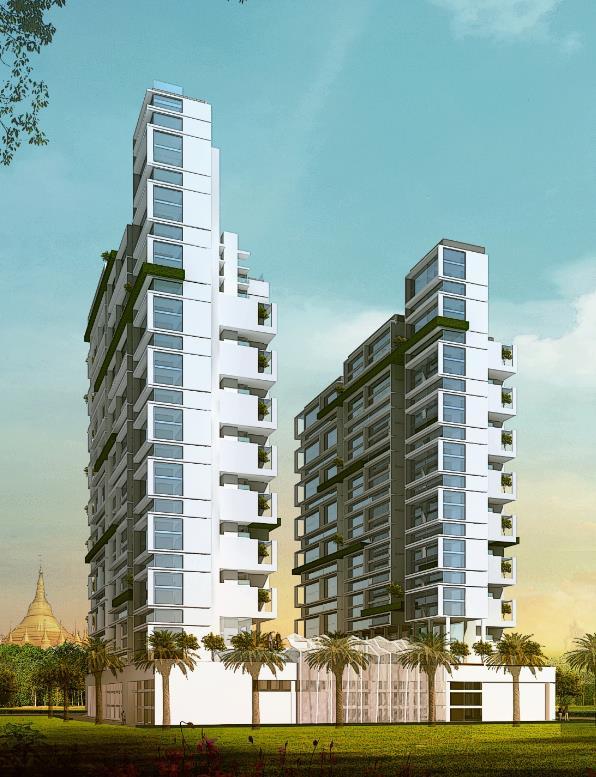
Project 03
PorcelanosaShowroom
An adaptive reuse and of and existing office building into a showroom in Yangon, Myanmar
With Spiral Architects & Planners
2017 – 2019
Initial Feasibility studies + concepts, demolition and constructions drawings
Primary Technical Solutions:
AutoCad
Sketchup
3d Studio Max (coordination with artists)
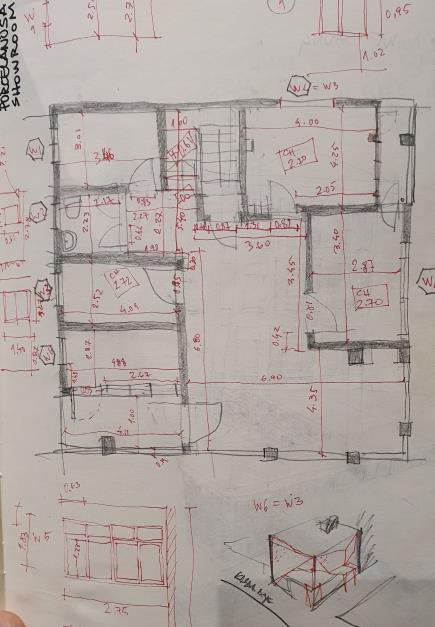
Location :
Kabar AyePagoda Road
Yangon, Myanmar
Client : Porcelanosa Group
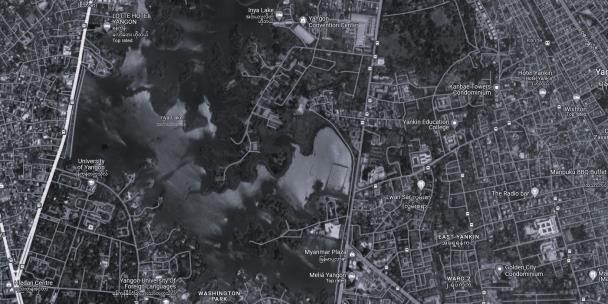
This architectural project involves the adaptive reuse of an existing office building, ingeniously transforming it into a captivating showroom.
The conversion process seeks to breathe new life into the structure, repurposing the space to showcase innovation and design excellence. This adaptive reuse not only enhances the sustainability of the building but also provides a dynamic platform to exhibit a diverse range of products.
The showroom's design ingeniously reimagines the office space, creating an immersive and aesthetically pleasing environment that not only pays homage to the building's history but also serves as a testament to the creative possibilities of adaptive reuse in contemporary architecture.
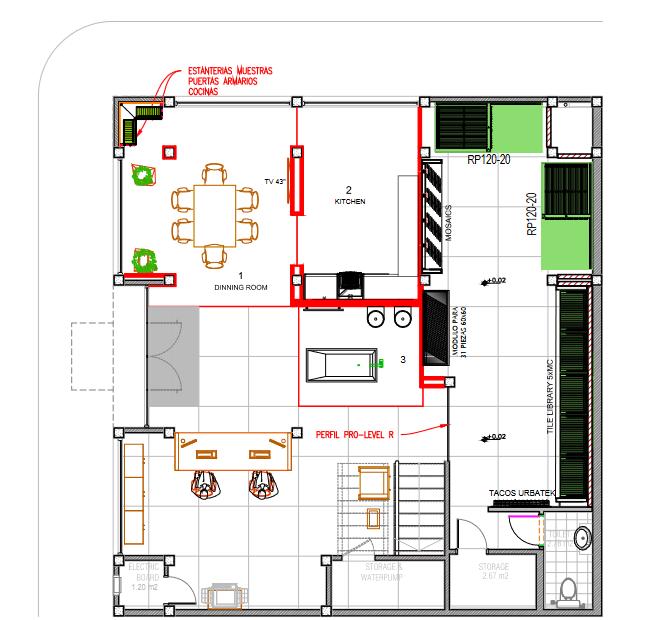
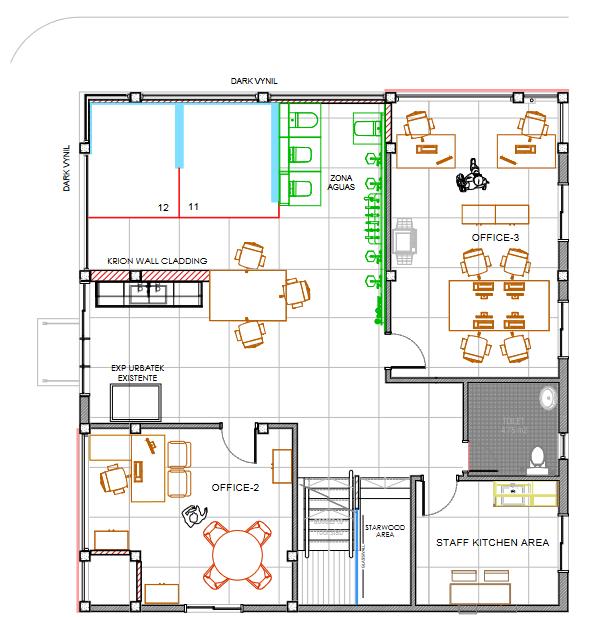
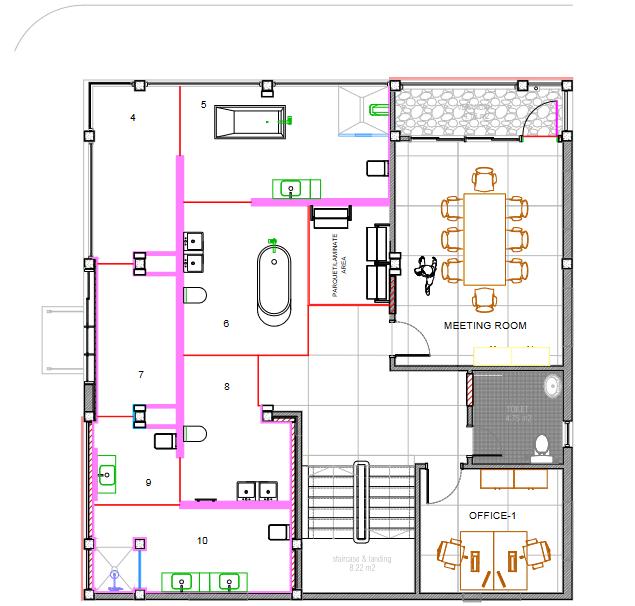
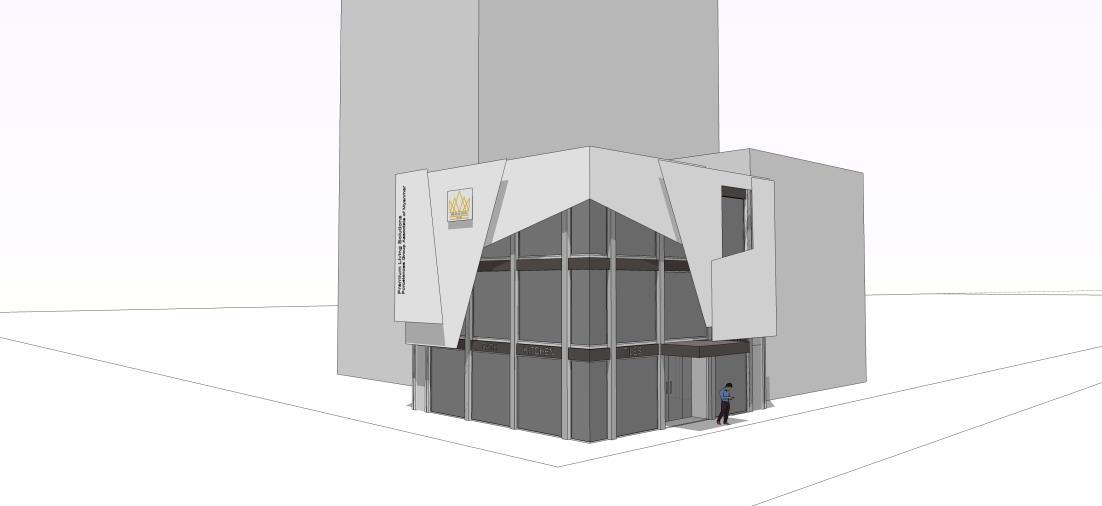
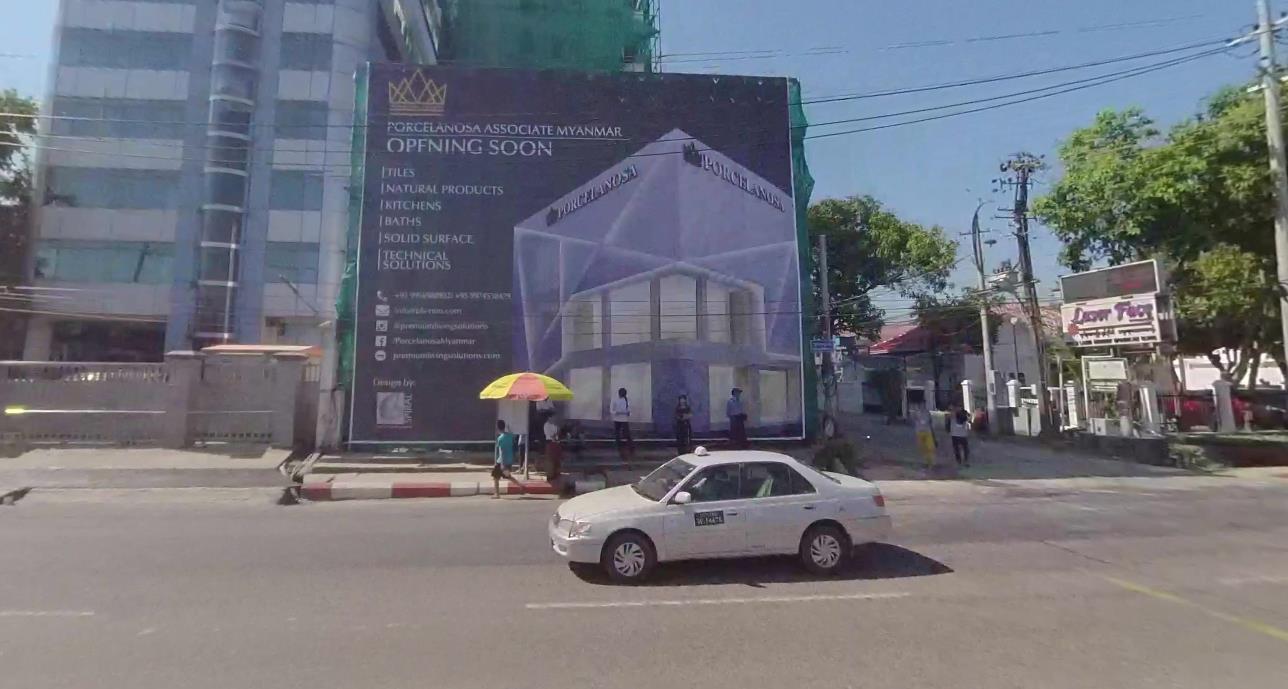
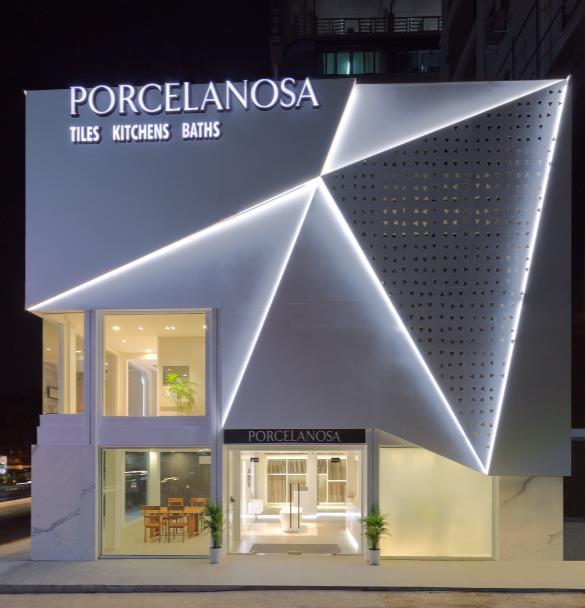
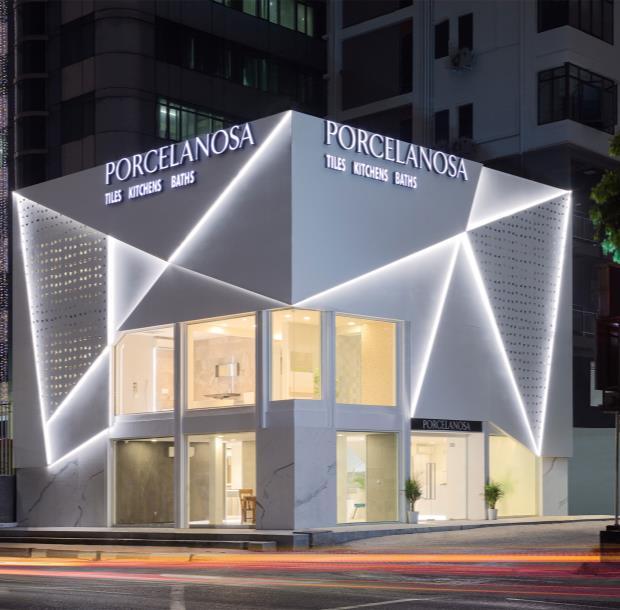
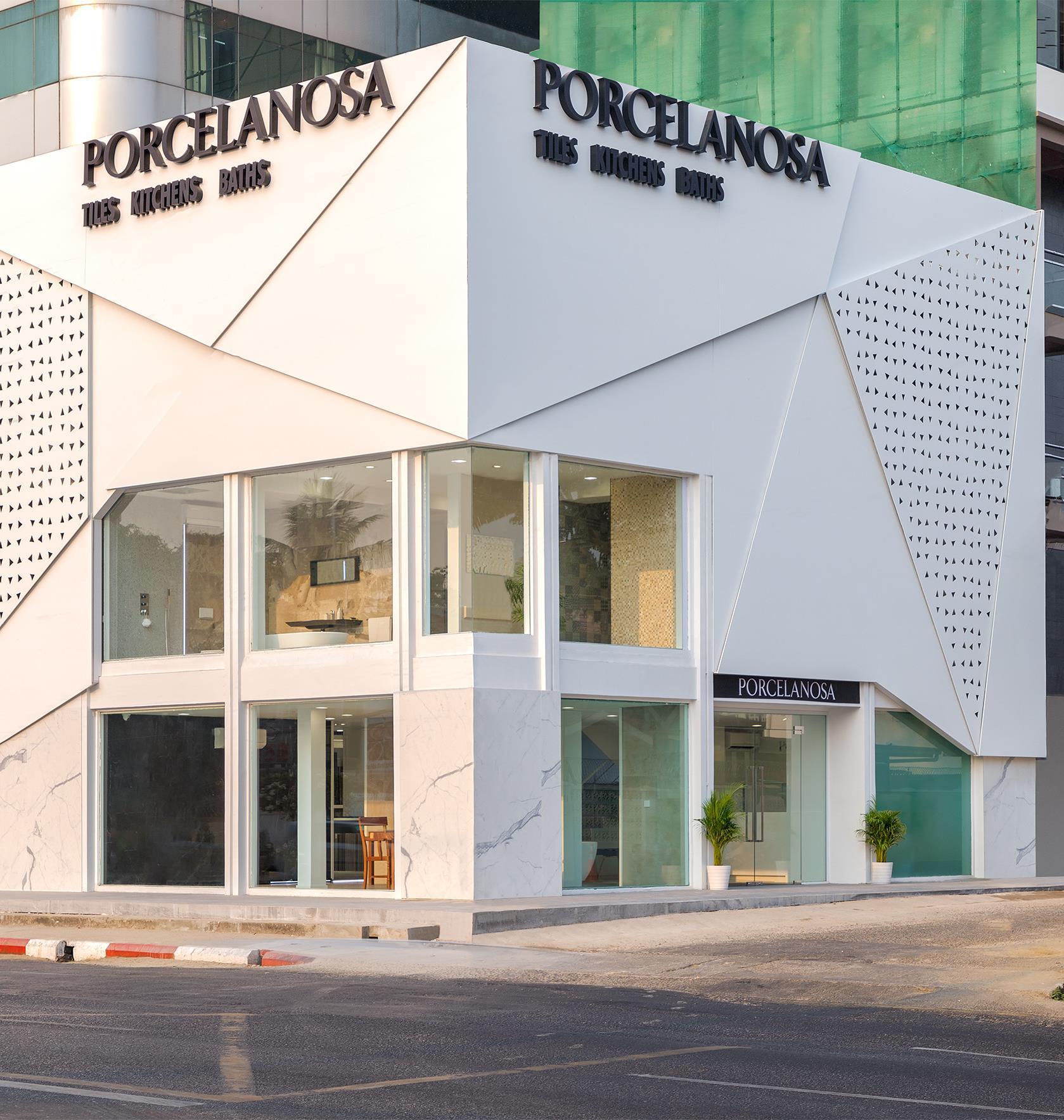
Project 04
LebaResortHotel& SPA
A contemporary Design Hotel inserted in a Masterplan to develop the Leba region, Angola
With Valorum Consulting Lda (Portugal)
2011 – 2014
Masterplan studies + concepts and tender drawings
Primary Technical Solutions:
AutoCad
BIM Revit (coordination with artists)
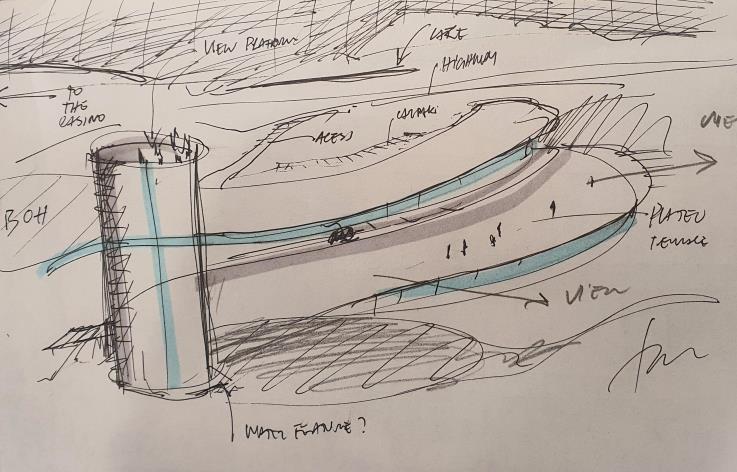
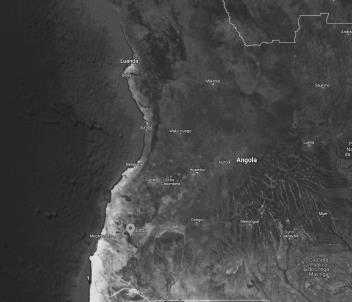
The architectural project entails the creation of a contemporary Design Hotel strategically integrated into a comprehensive masterplan aimed at fostering development in the Leba region of Angola. This innovative initiative seeks to elevate the region's tourism infrastructure while respecting its cultural and environmental context. The Design Hotel embodies modern aesthetics and luxury, offering a unique blend of comfort and sophistication to guests. Situated within the larger masterplan, the hotel serves as a focal point for economic growth and social engagement, attracting visitors and investors alike. Through thoughtful design and strategic positioning, this architectural project not only enhances the hospitality sector but also contributes to the sustainable development and prosperity of the Leba region.
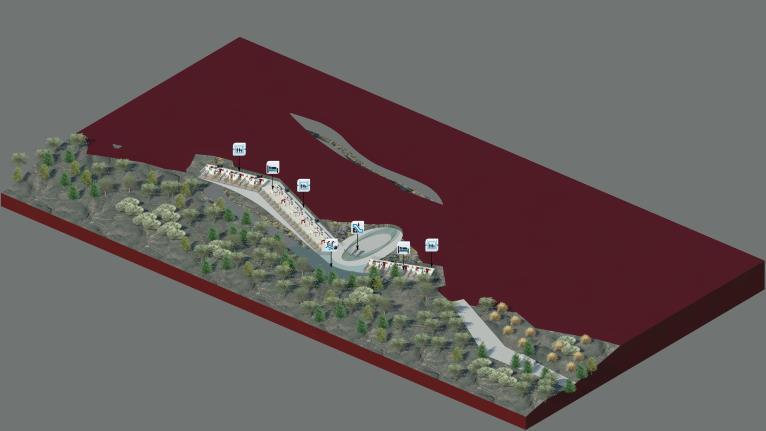
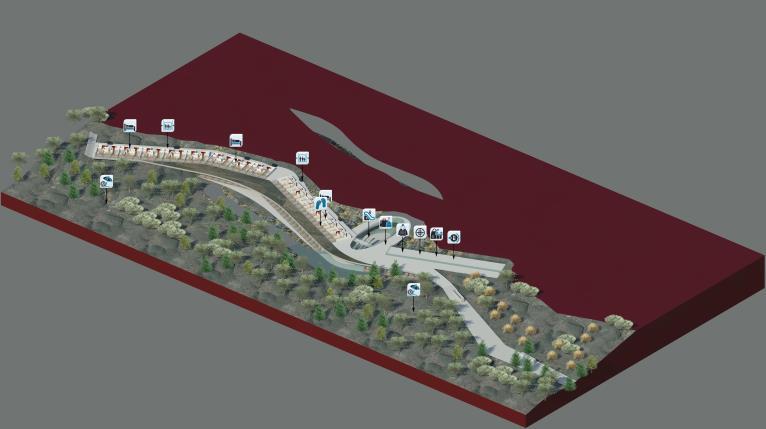
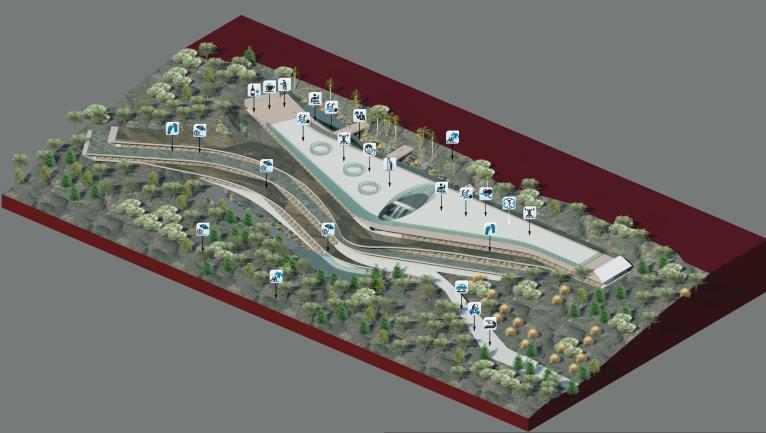

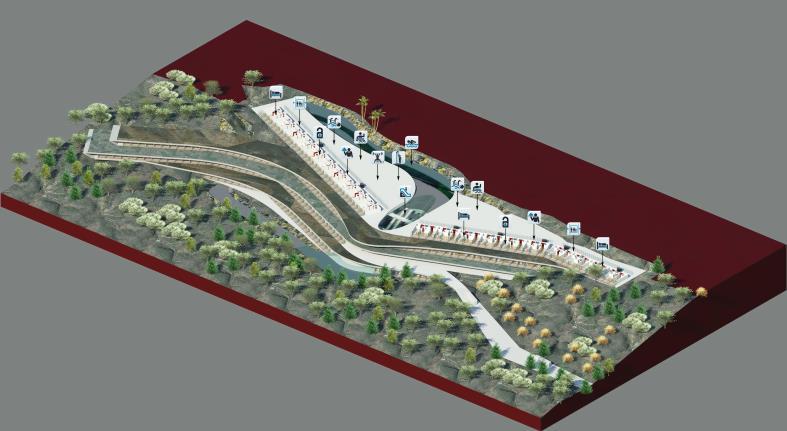
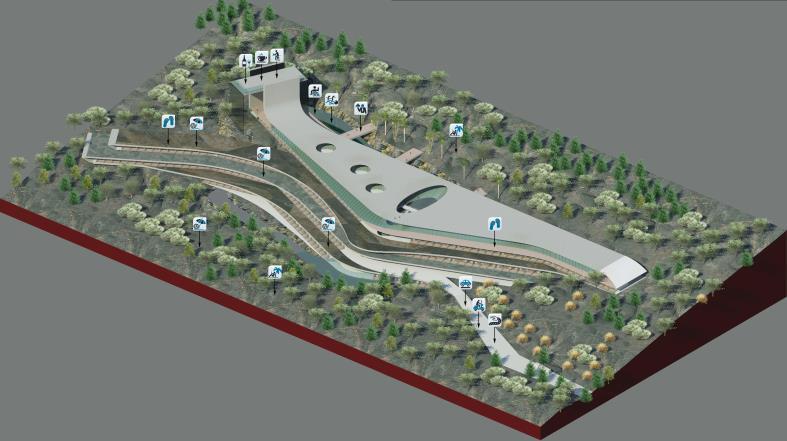
Location :
Leba
Angola
Client :
BF NAXCO
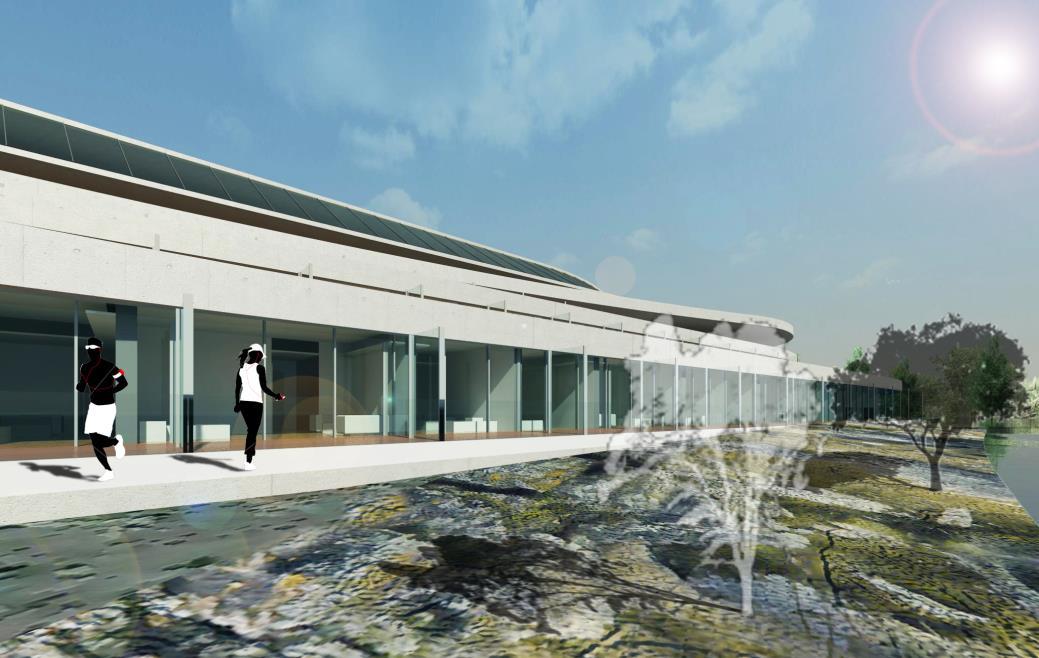

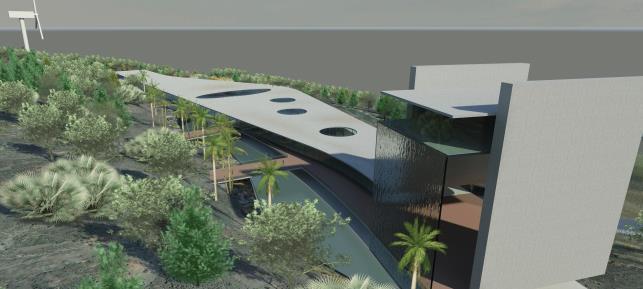
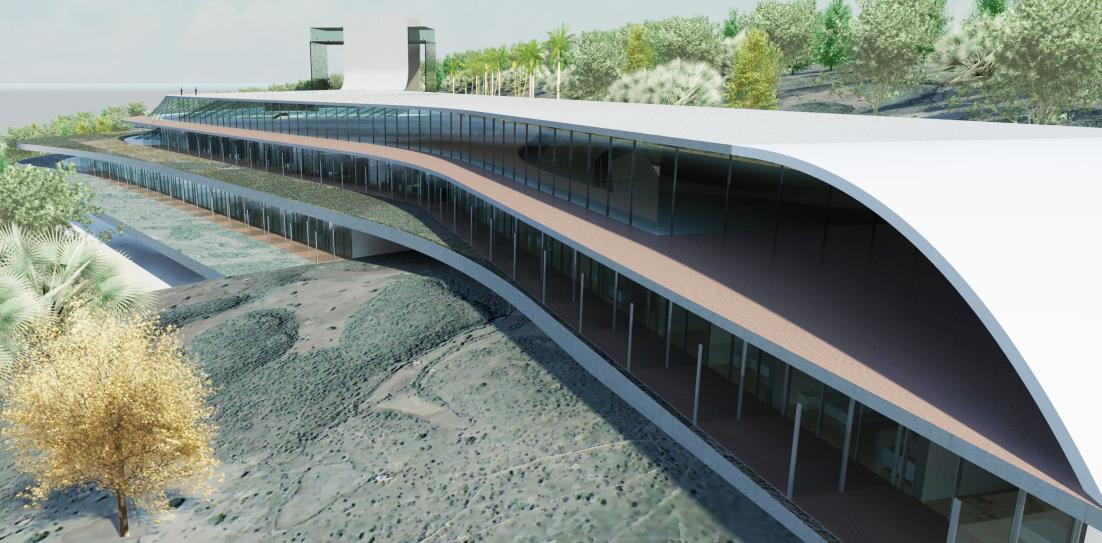
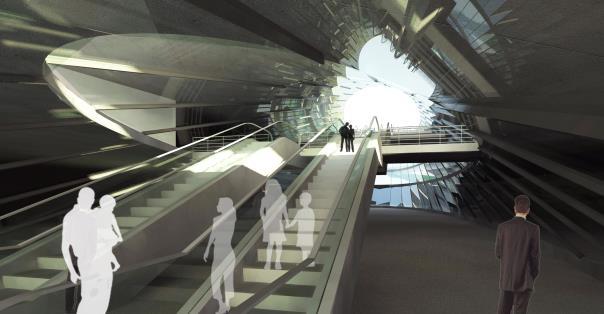
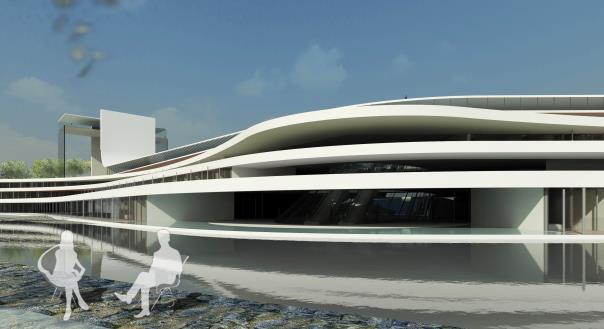
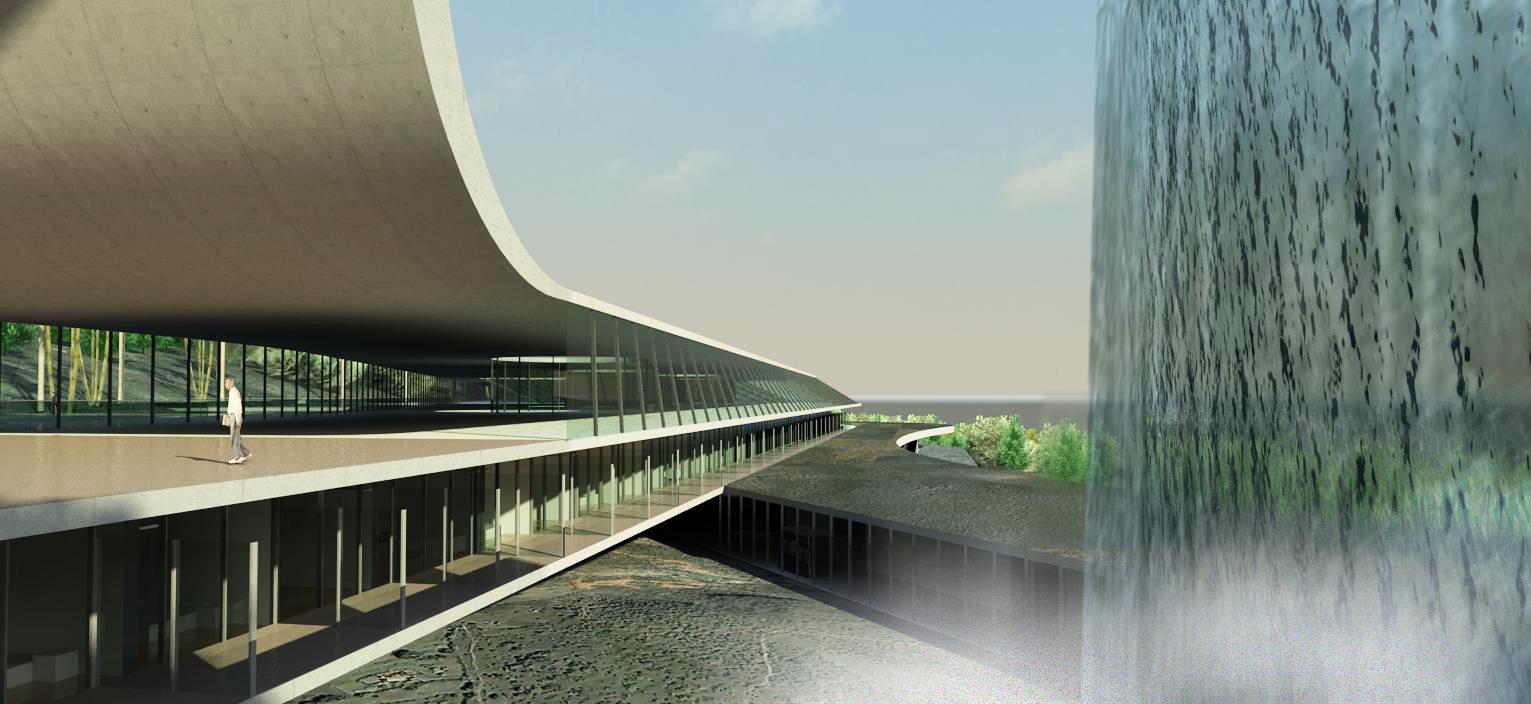
Project 05
'The VillageResort'
A beach front resort project in Ngwe Saung, Myanmar With Spiral Architects & Planners (Myanmar)
2015 – 2017
Initial Feasibility studies + concepts, tender, permit and construction drawings
Primary Technical Solutions:
AutoCad
Sketchup
3d Studio Max (coordination with artists)
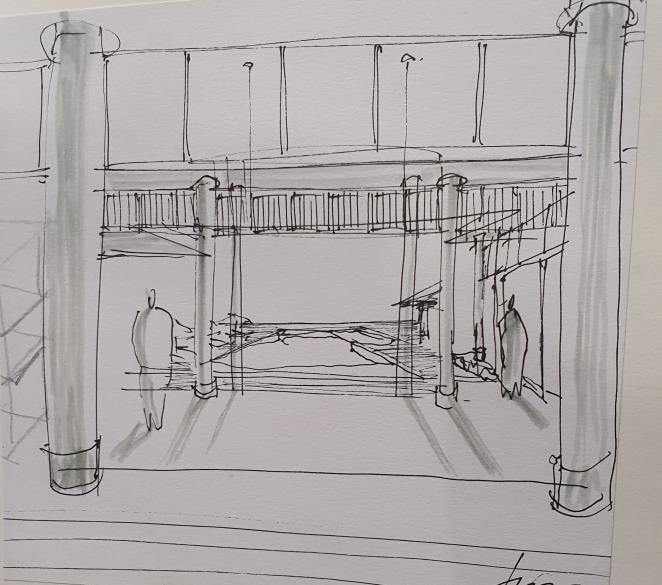
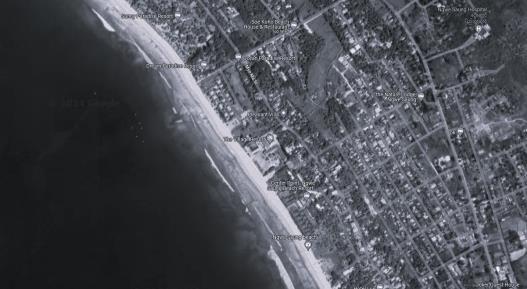
Nestled along the pristine shores of the Andaman Sea, the Ngwe Saung ' The Village' Boutique Resort stands as a testament to the seamless fusion of traditional architectural charm and contemporary luxury. Inspired by traditional design elements, this beachfront retreat captures the essence of the Andaman region's cultural heritage while providing a haven of sophistication and comfort. The resort's structures incorporate indigenous materials and architectural styles, creating a harmonious blend with the natural surroundings. Guests are invited to immerse themselves in a unique experience where traditional aesthetics meet modern indulgence, offering an exquisite retreat that celebrates the rich cultural tapestry of the Andaman Sea.
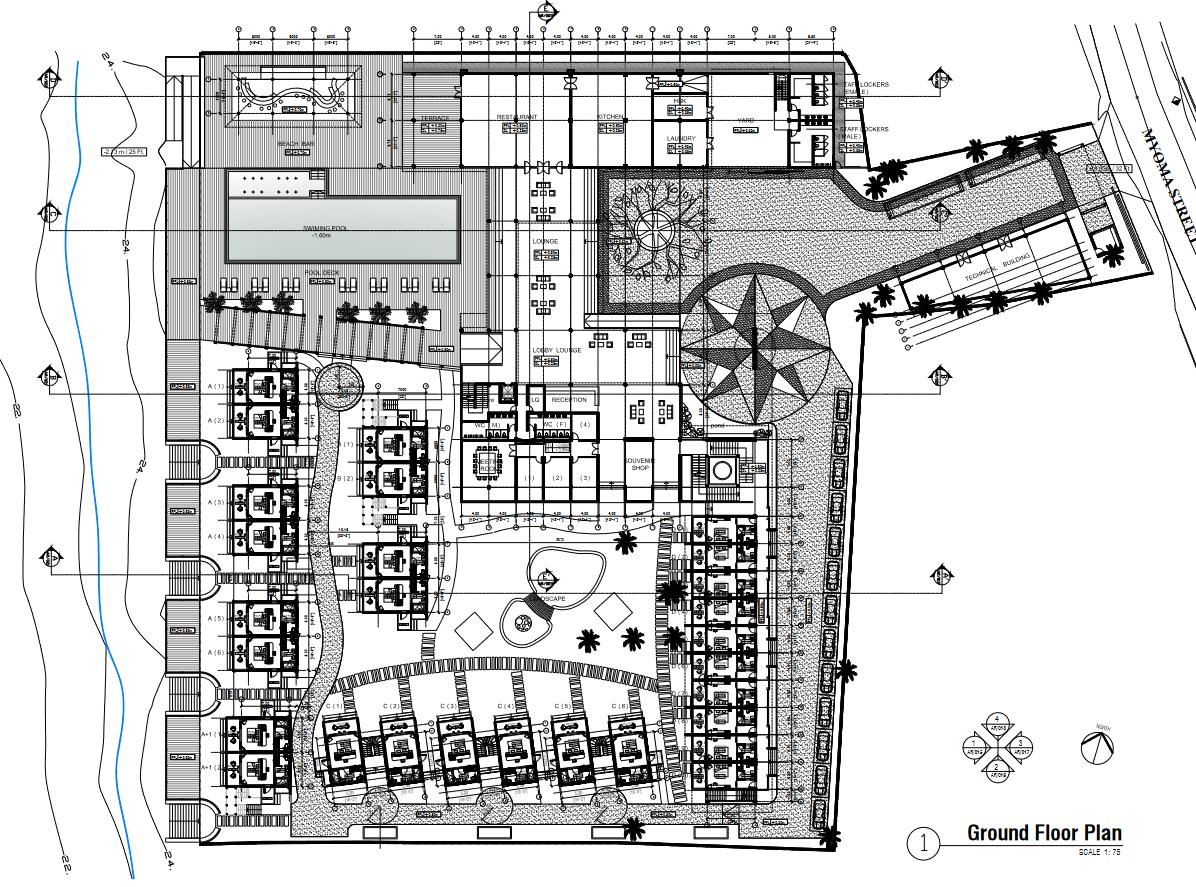
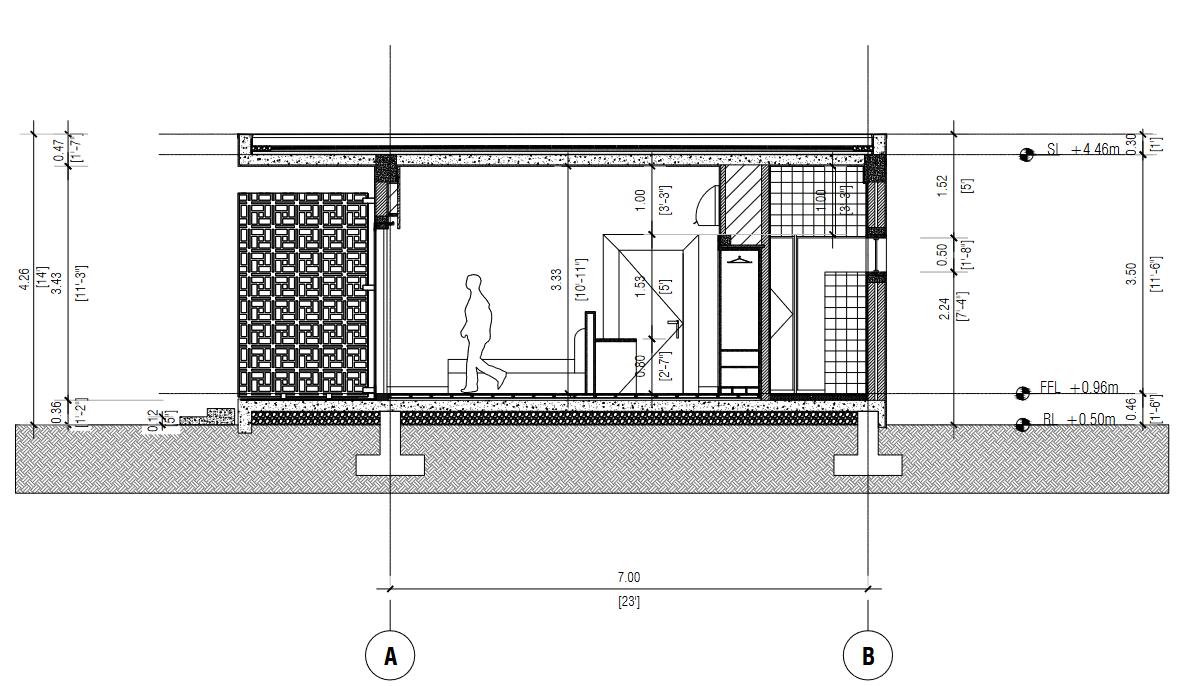
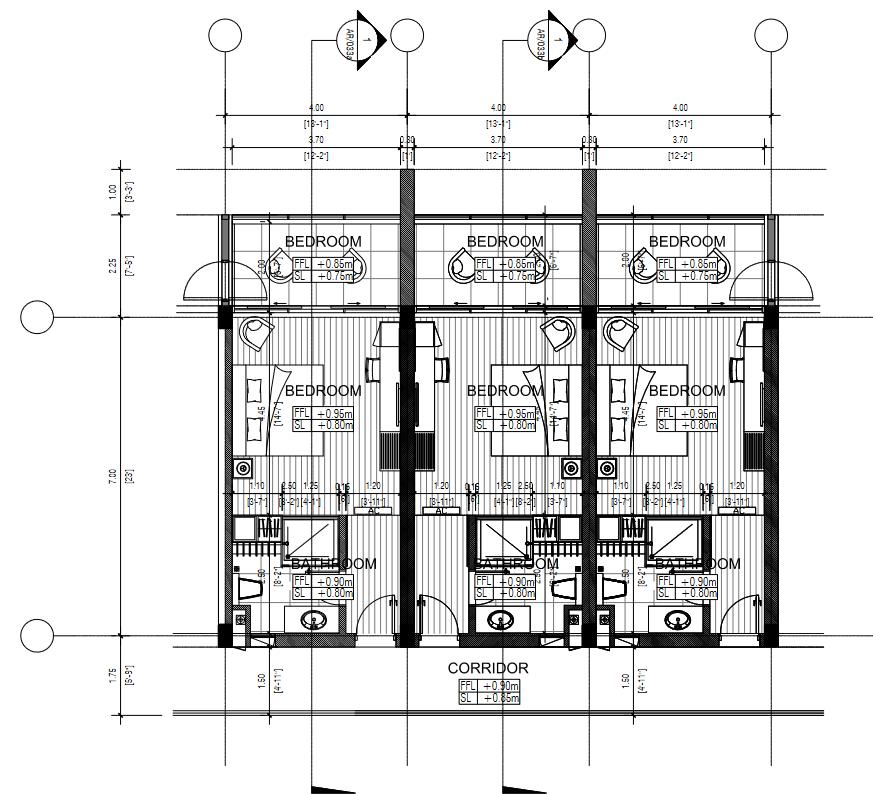
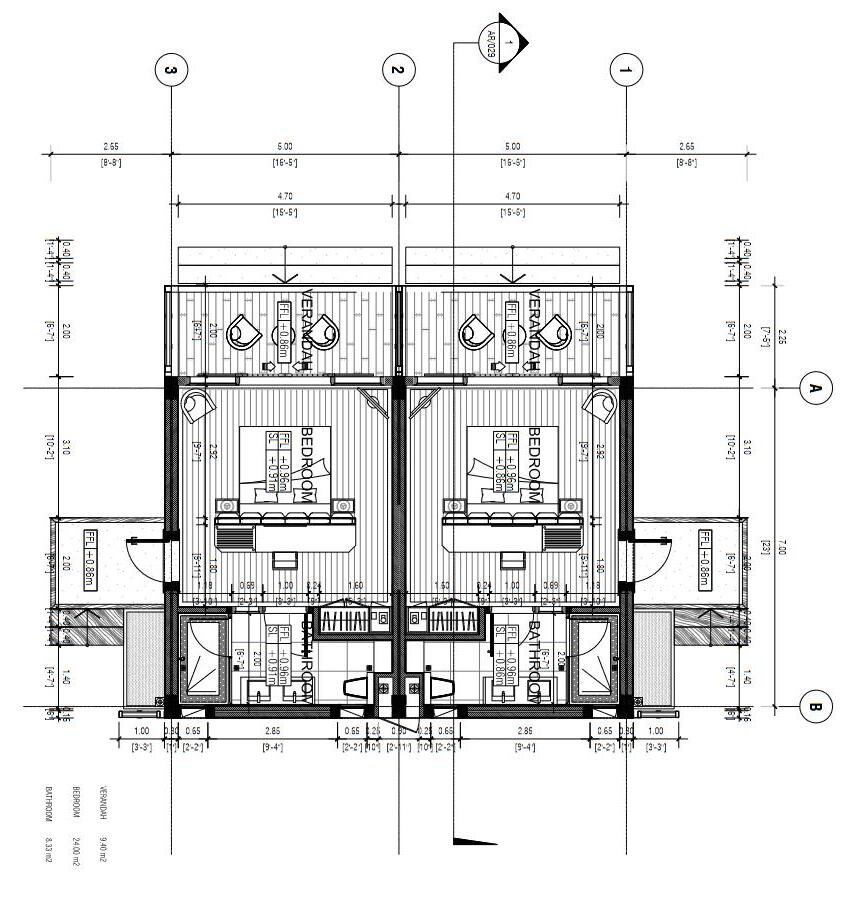
Location : Ngwe Saung
Client : Nay Brothers
Myanmar
Group of Companies
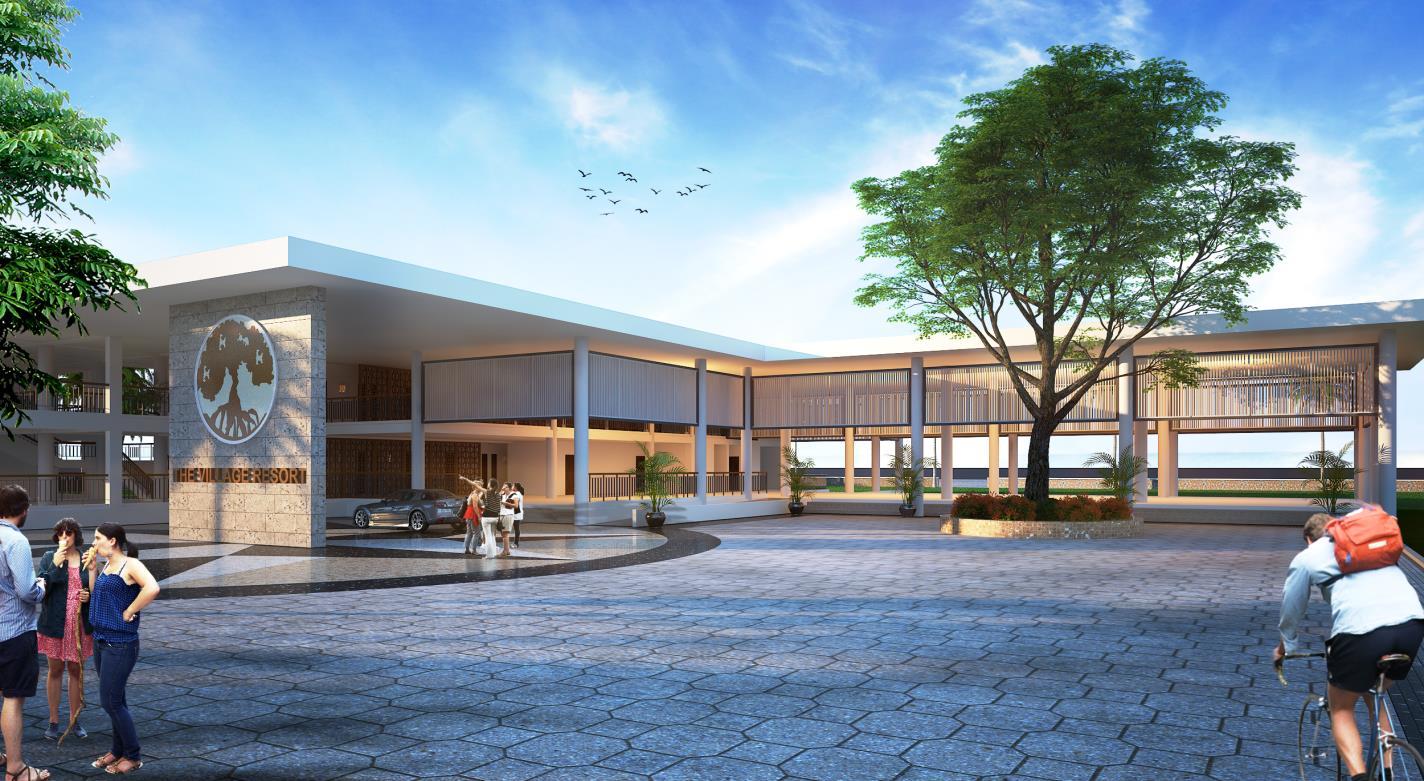

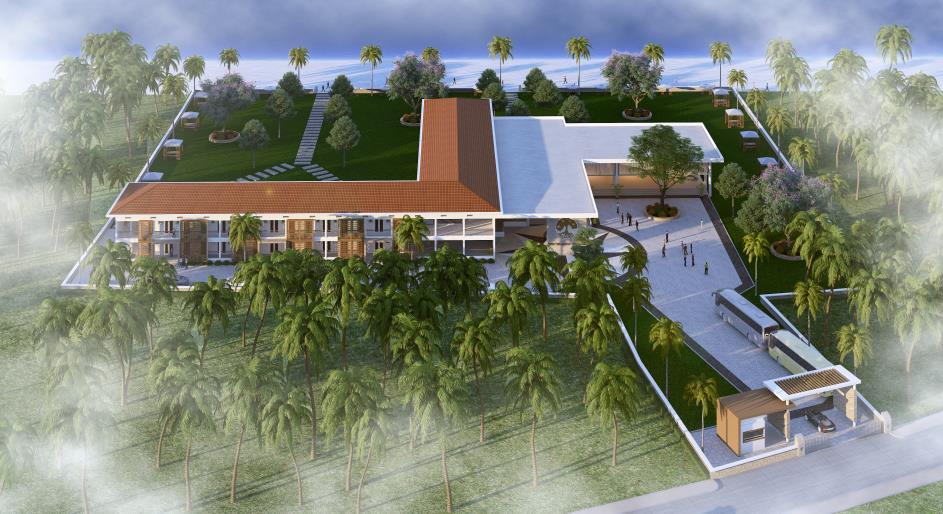
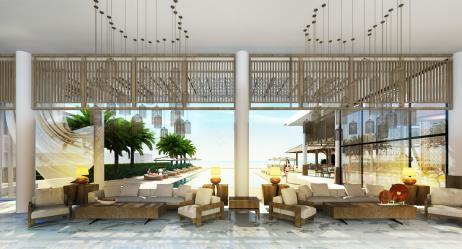
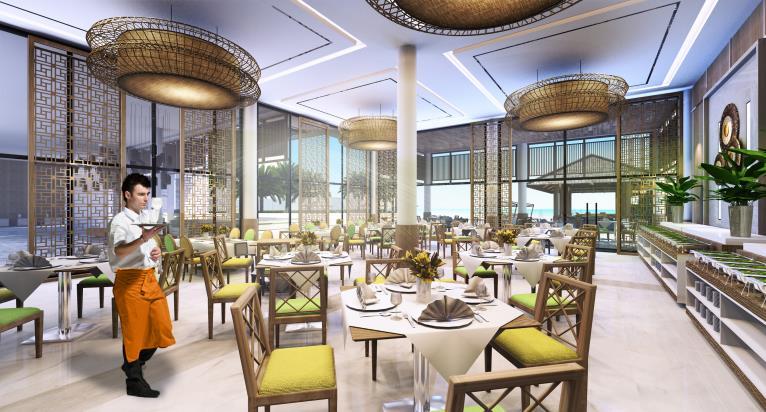


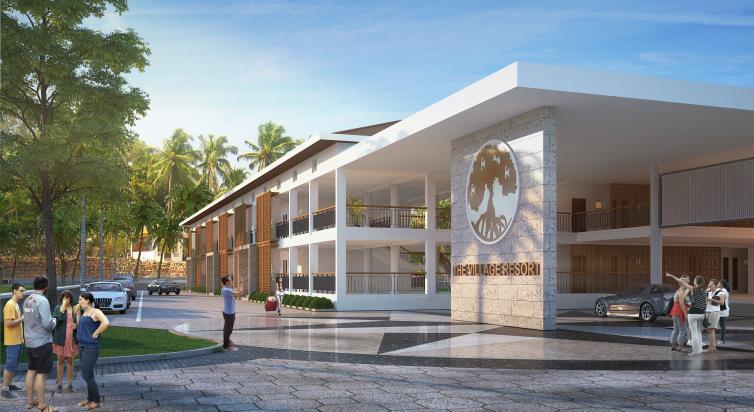
Project 06
Red MountainEstateVineyardsEco-Resort
A eco-friendly resort project in Shan State, Myanmar
With Citizens ID (Myanmar)
2022 – 2023 (In standby)
Initial Feasibility studies + concepts, tender, permit and construction drawings
Primary Technical Solutions: AutoCad
Sketchup
3d Studio Max (coordination with artists)
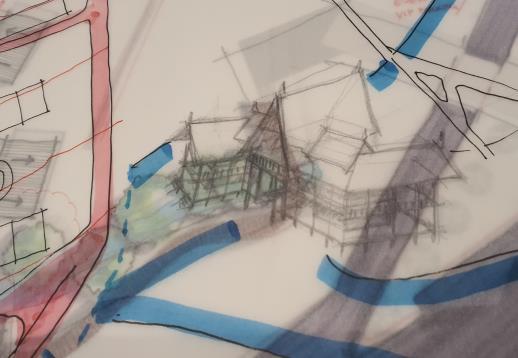
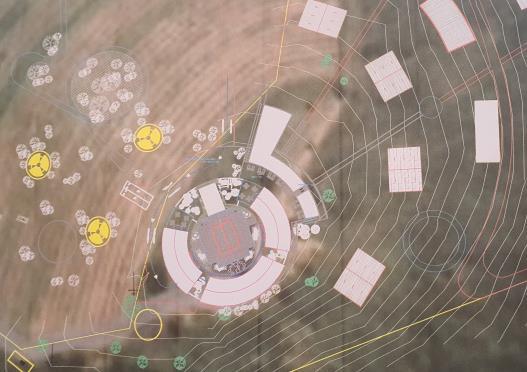
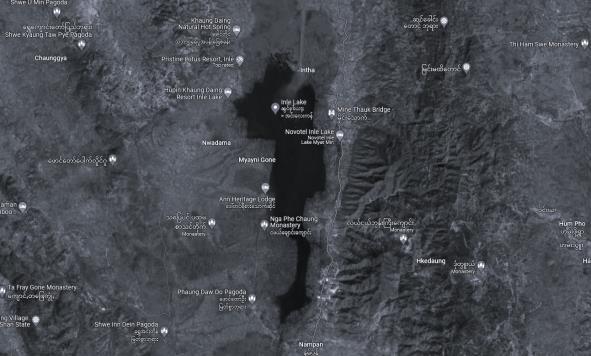
Nestled amidst the picturesque landscape of Shan State, the architectural vineyard eco-resort project unfolds as a sustainable haven harmonizing with nature. This eco-friendly endeavor envisions a unique fusion of modern luxury and environmental consciousness, embracing the principles of sustainability and green design. The resort, intricately integrated into the vineyard surroundings, offers guests a serene retreat where architecture seamlessly blends with the natural beauty of Shan State. From energyefficient infrastructure to ecoconscious landscaping, every aspect of the project is crafted to minimize environmental impact. The vineyard eco-resort promises an immersive experience, inviting guests to indulge in luxurious comfort while cultivating a deep appreciation for responsible and eco-sensitive living in the heart of this tranquil region.
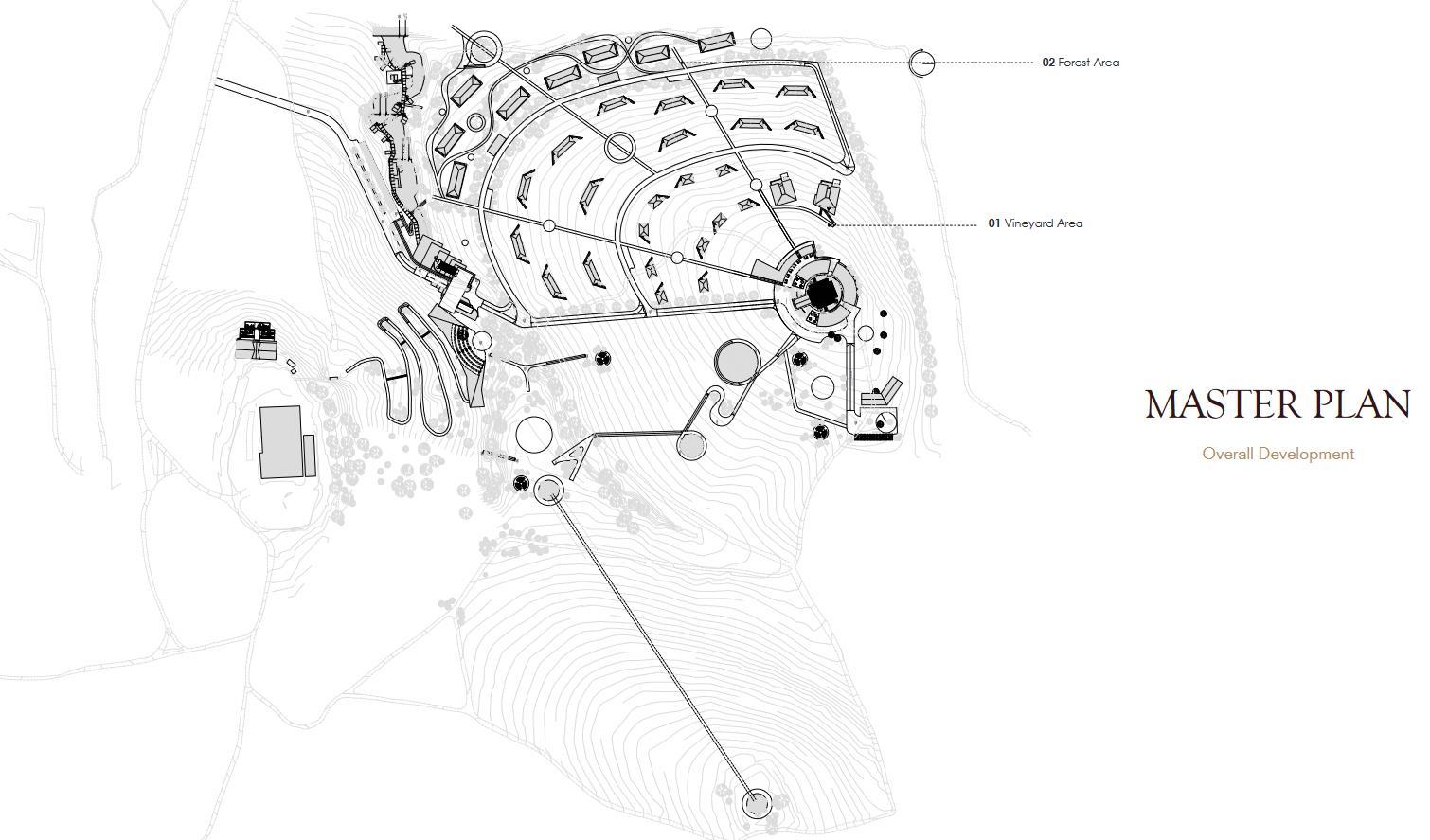
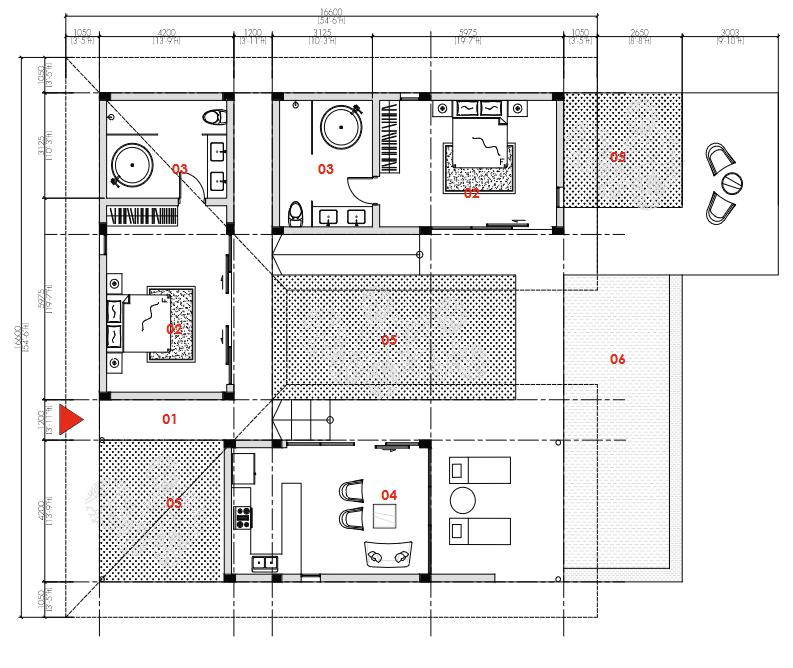
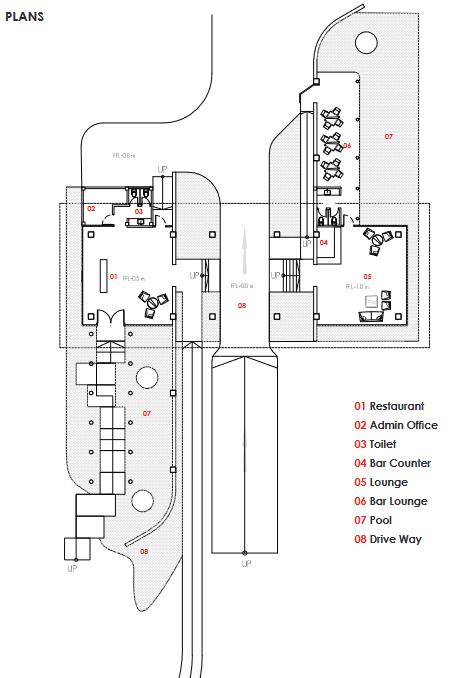
Location :
Shan State
Myanmar Client : RME Company
