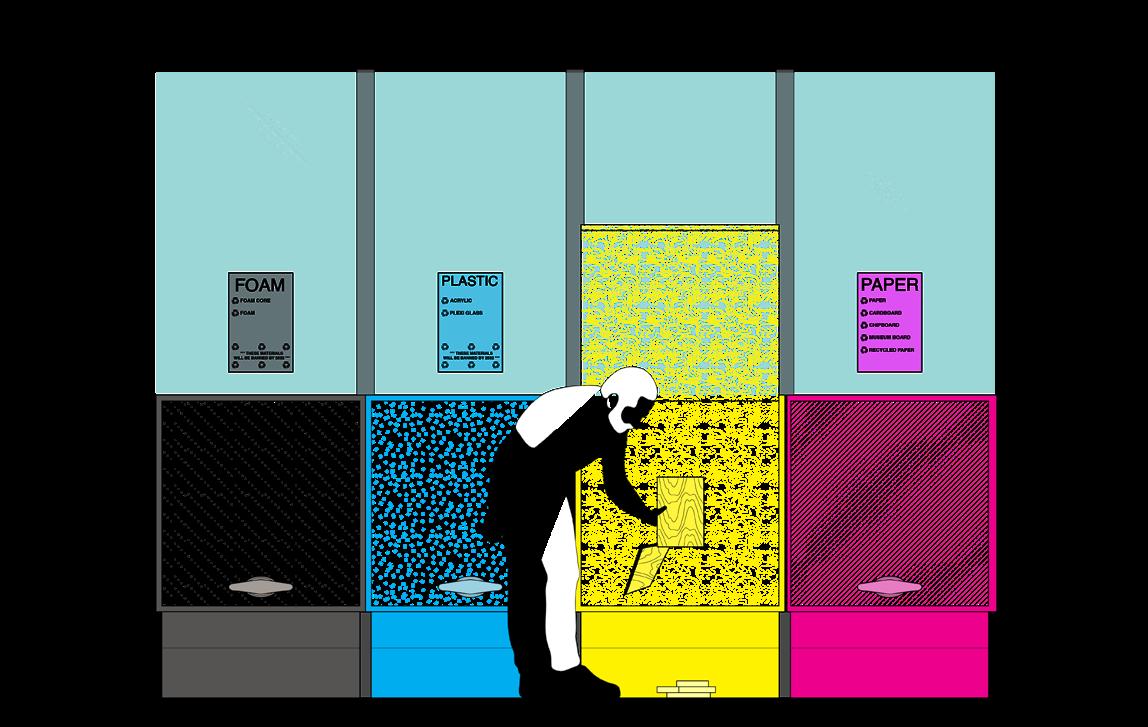

ARCHITECTURE PORTFOLIO
 Parti Model
Parti Model



FALL 2022-SPRING 2023
JERASH, JORDAN
COMMUNITY ARCHIVAL SPACES
THESIS RESEARCH + STUDIO
Refugee Camps are the physical embodiment of permanent temporariness, and their presence indicates a grave violation of human rights under international law. Specifically face routine violence and oppression. Despite the phenomenon of permanent temporariness, it is crucial to challenge the narrative that portrays these refugee’s history and of their collective history. The act of archiving the history of refugees in the middle east region serves as a powerful form of resistance against their displacement and consequent
Motivated by the concept of an active archive and a space that empowers and strengthens refugee camp communities, I embarked on the design of a temporary community this design. The archive element of the structure is facilitated through modular panels constructed from recycled textiles. Notably, the memories, stories, and culture forged bear traditional and historical symbols from the refugees’ original villages and towns, while the inside remains blank, allowing the younger generations of refugees growing and subsequent reassembly once the refugees are given the right and safety to return to their countries of origin.
REFUGEE CAMPS: A PROPOSAL FOR




Specifically in the Middle East, refugees endure abysmal living conditions, with some deprived of the opportunity to obtain citizenship in their host countries while others and people as stagnant in the face of displacement. On the contrary, the culture of exile that has emerged since their displacement represents a significant part consequent erasure.
community space. My study of the living conditions in Jerash Refugee Camp, located in Jerash, Jordan, provided an in-depth understanding of the reality that informed forged in exile cause the refugee camp to engage with two distinct sites simultaneously: the site of exile and the site of origin. Therefore, these detachable panels growing up in these camps to engage in contemporary art forms and archival processes. Importantly, the temporary nature of the structure facilitates its disassembly
FOR AN ONGOING ARCHIVE









In my exploration of construction techniques for temporary shelters, I found inspiration in Shigeru Ban’s innovative DIY refugee shelters. Drawing from this influence, I envisioned using a similar structural framework for this space. Consequently, the columns would be constructed using modular recycled paper tubes, while the joints would be composed of recycled plastic materials.











NEW ARCHITECTURE [EDUCATION]

In this studio project, my partner, Anastasia Fedotova, and I were assigned the task of creating a space in collaboration with our non-human ally, Breaking. The Bayard Ewing Building, our own architecture building, served as our site for this endeavor. Recognizing the significant amount of discarded scraps generated from students’ model making, we developed a system that effectively breaks down these scraps and restores them for reuse. Our plan consists of two components: a present-day plan and a ten-year plan. The ten-year plan envisions a future where paper becomes the primary material for models, while toxic materials like foam and acrylic are prohibited. From an architectural perspective, we leveraged the presence of our non-human ally, Breaking, to showcase the shoots and paper recycling system by replacing a section of the original brick facade with glass.
 Zine, Collaborative
Zine, Collaborative
5 YEARS OF NOT USING TOXIC MATERIALS

 Recycling Shoots Elevation Axon, Collaborative
Recycling Shoots Elevation Axon, Collaborative




HARTFORD, CONNECTICUT
MIXED-USE RESIDENTIAL HONORS THESIS SPRING 2021
Through my undergraduate thesis, I conducted an in-depth analysis of the detrimental impact that architecture has had and continues to have on Black communities, with a particular focus on housing. I explored ways in which architects can play a transformative role by designing socially conscious and meticulously planned social housing projects that uplift and improve the quality of life for these marginalized communities. With a specific location in Hartford, Connecticut, a city marked by a legacy of redlining and segregation, I envisioned a mixed-use social housing complex catered to Black artists residing in Hartford.
AFFORDABLE HOUSING THESIS








ARTISTS FEATURED:
 Ayotunde Sule
Elijah Trice
Ayotunde Sule
Elijah Trice

PROGRAM:
Housing Black artists, both single and with families, there are artist studios, an art gallery, and a community street art wall incorporated into the program.
AMA
SEPTEMBER 2023 - MARCH 2024
BROOKLYN, NEW YORK INTERNSHIP
Samples of drawings I recently produced as a Junior Designer at AMA. I worked between AutoCAD and Blubeam to create the drawings seen here.





FREDERICK TANG ARCHITECTURE
SUMMER 2022
BROOKLYN, NEW YORK INTERNSHIP
Samples of some of my internship work at Frederick Tang Architecture last summer. I worked between AutoCAD and Adobe Suite to produce the drawings seen here.




AMENTA EMMA ARCHITECTS
SUMMER 2021
HARTFORD, CONNECTICUT INTERNSHIP
Samples of some of my internship work at Amenta Emma the summer of 2021 I worked between Revit, Rhino, Illustrator, Photoshop, and Lumion to produce the images seen here.
Sample pages of unit plans I worked on for Principal Architects Tony Amenta and Michael Tyre’s client meetings. for a new residential development.


AOH Gardens Competition
Using Lumion and Photoshop, I adjusted tones and photoshopped these scenes to finalize the renderings for the AOH Gardens Competition. Perspectives and some base photoshop work were chosen and done by Associate Architect Tom Barker.


FILM PHOTOGRAPHY









MIXED MEDIA COLLAGE

 Holyoke, MA Diptych
Holyoke, MA Diptych

CONTACT INFORMATION
NAME: TAMARA MALHASEMAIL: tmalhas@alumni.risd.edu
PHONE: (419) 410-0092





