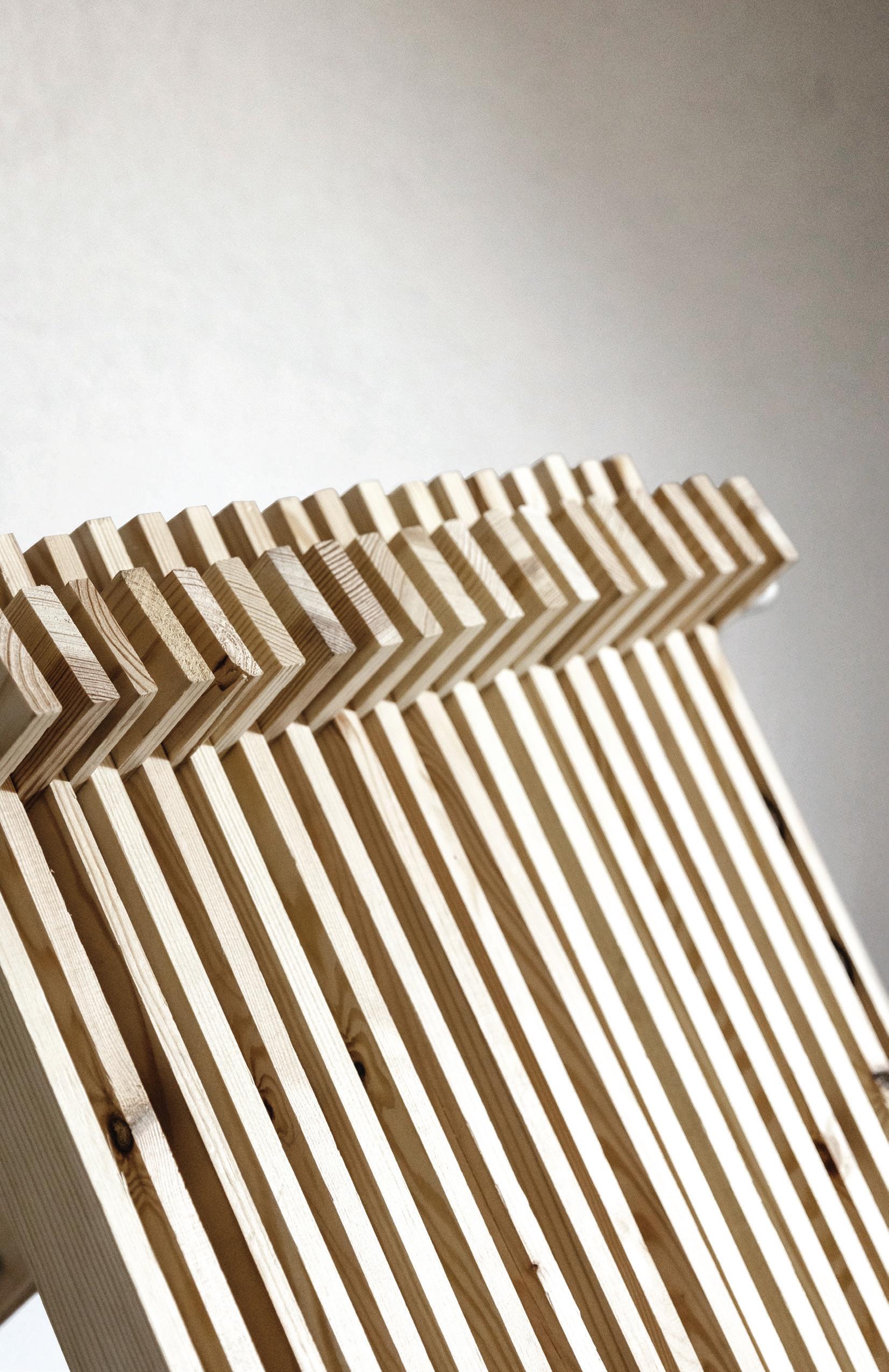

PORTFOLIO arch + design
JOHN (TJ) POSILLICO


Hi, I’m TJ.
I’m a fourth year architecture student at Northeastern University seeking opportunities to grow in my technical ability, analysis of the built environment and empathy for those I design for. I’m particularly passionate about design that engages with ecological systems and is grounded in a desire to improve people’s health and quality of life. I believe every place has a story to tell, and I aspire to bring these stories to life through adaptive reuse, preservation, and deep engagement with people and landscapes. This portfolio includes a selection of work throughout my educational journey, representing a process of discovering and striving to embody these values.

posillico.jo@northeastern.edu www.linkedin.com/in/tjposillico
1 Opportunity Village
Walk-up Multi-Family and Student Housing

Quincho en Curacaví
A Case Study in Building with Wood
11

Timber Ties
From Curacaví to the Medieval Wall of Segovia
19

Stories, Stone and Light
Boston Public Library Chinatown Branch
35

Neighborhood Market and Rest Stop Pavilion
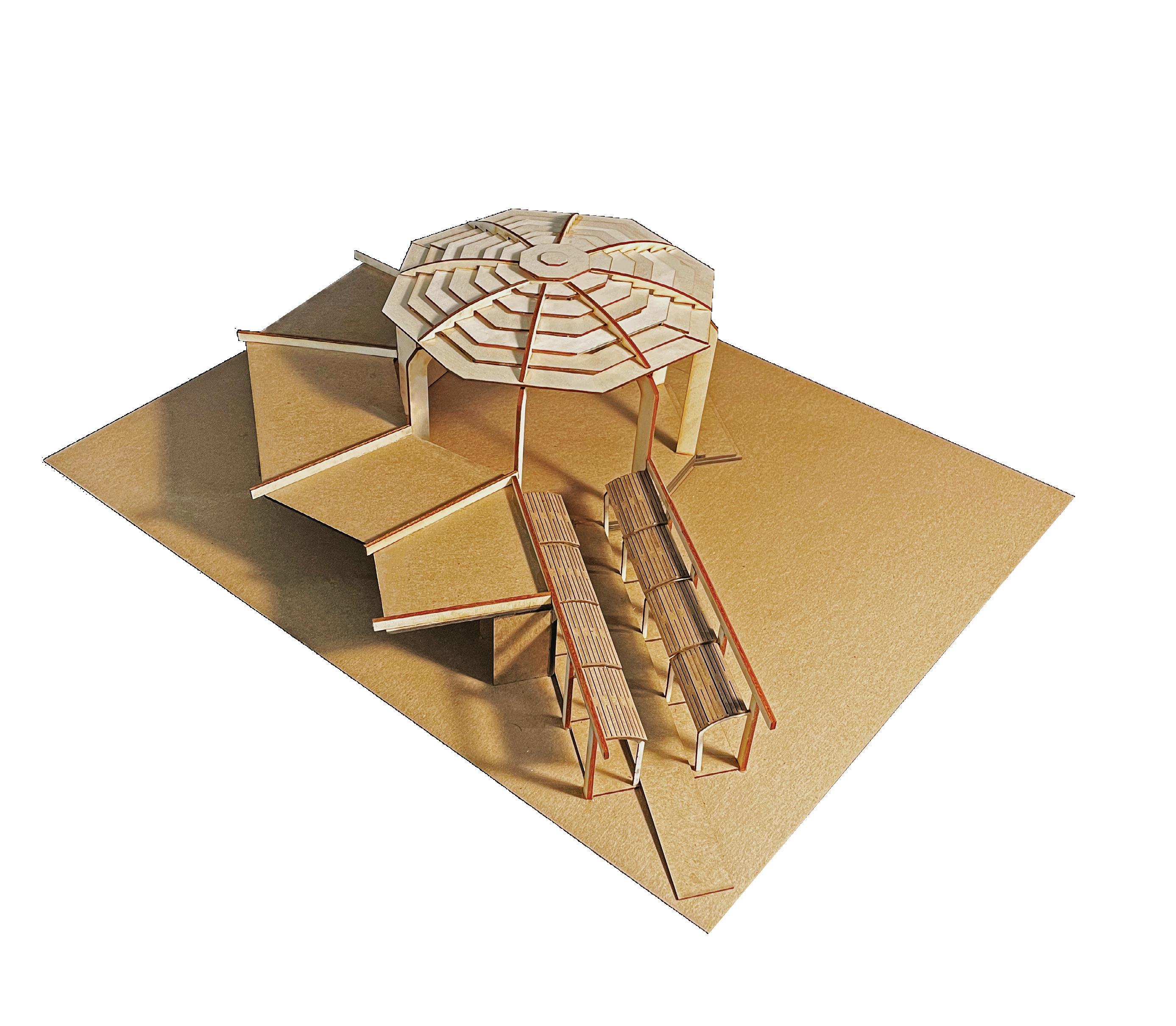

22 Willow Pilot Study
Quantifying the Benefits of Green Infrastructure
A New Web Presence for a Local Architecture Firm 61
A Timeline of Green Infrastructure Development in Chelsea
57

Opportunity Village
Walk-up Multi-Family and Student Housing
The design brief for this project addressed the concept of the “missing middle” - a typology of housing that is neither a single family home nor the ubiquitous double loaded corridor building commonly built today. Given a site in the Fenway neighborhood, I was called on to design walk-up housing for Northeastern graduate students, with 20% of the units set aside for the City of Boston’s affordable housing program. The design brief called for all ground floor units to be “Type II accessible” and to incorporate a spectrum of public and private outdoor space throughout the site.


Faced with the challenge of designing a home for a diversity of living styles, my design acts as a flexible platform with the opportunity to evolve over time. This is achieved in bedroom spaces through a combination of mobile furniture and the division of a highly regular geometry. Corner windows were intentionally chosen instead of windows along the wall so that they are not blocked by furniture.
I started with a square space capable of fitting a queen bed and meeting ADA requirements, then doubled it.
This is approximately the same size as an average college dorm room.
I designed two pieces of mobile furniture: a closet unit and a bed partition.
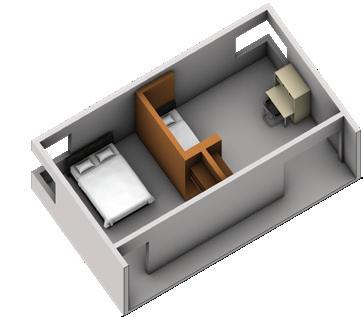

The furniture is then used to partition the bedroom space or moved into different configurations.




The concept of adapting living space to fit the occupant’s needs is expanded from the bedroom into the rest of the unit. Units are organized around a central core for the kitchen and bathroom, while pocket doors allow surrounding spaces to be reconfigured into different arrangements. Additionally, half of the bedroom can be merged with the rest of the unit to be used as extra living or working space.
The site design seeks to improve the experience of and is based on the Boston Complete Streets speed and frequency of vehicle traffic, increasing safety The site also features a variety of outdoor spaces: courtyards, rear gardens, and private outdoor balconies. extremely important for an area with potential flood This is a significant improvement from the site’s
of residents as they come and go from their homes, Streets Design Guidelines. Curb extensions slow the safety for cyclists, pedestrians and young children. spaces: tree trenches along the street, semi-enclosed balconies. The prevalence of permeable surfaces is flood risk, and is vital to replenishing groundwater. site’s previous existence as an asphalt parking lot.
Each building is entered through a semi-enclosed congregation and community. Brick facades blocks on the first floor and a sculpted stone interaction. This texture is balanced by stucco on paving on the walking path references vernacular
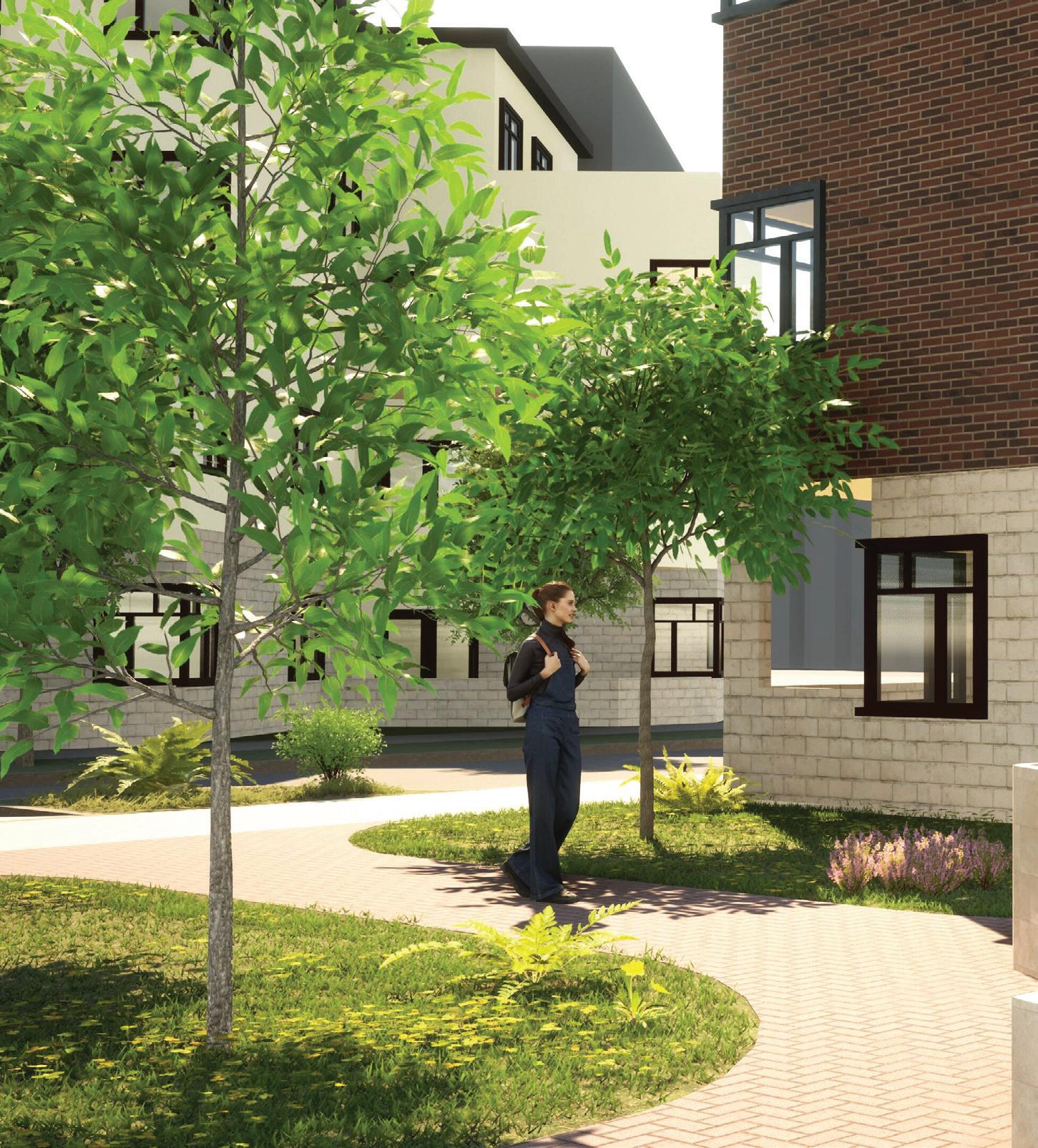
semi-enclosed courtyard, creating a space of facades flank the entryway, while rusticated stone stone planter act as tangible points for human on the rest of the building. The herringbone brick vernacular brick sidewalks found throughout Boston.
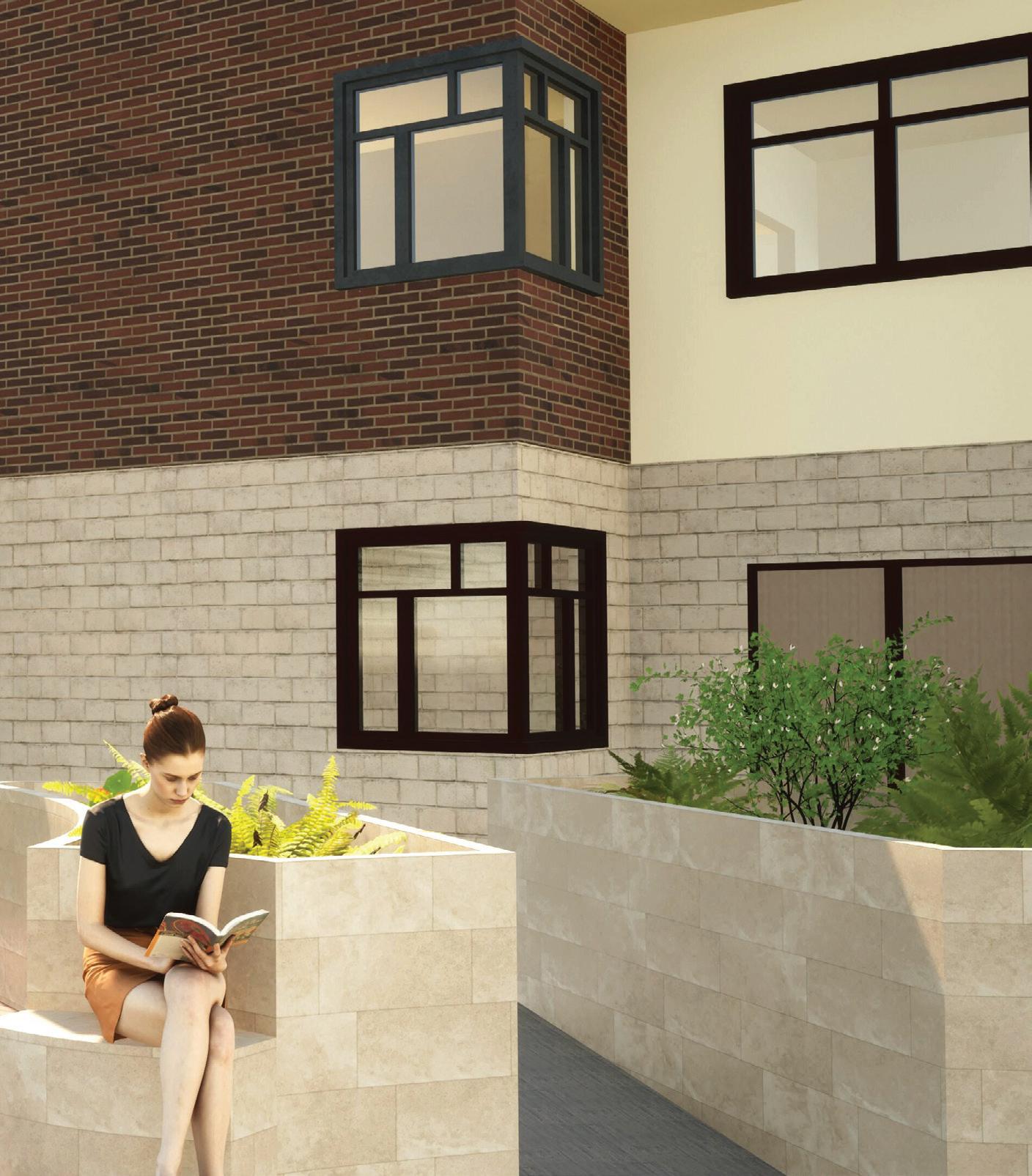
Rather than being a rigid boundary between acts as a gradient for movement and interaction facing units and the street are several buffer between public and private: balconies, planter I also considered the potential for future reuse design scheme as well as the social and environmental potential longevity of these buildings, enabling
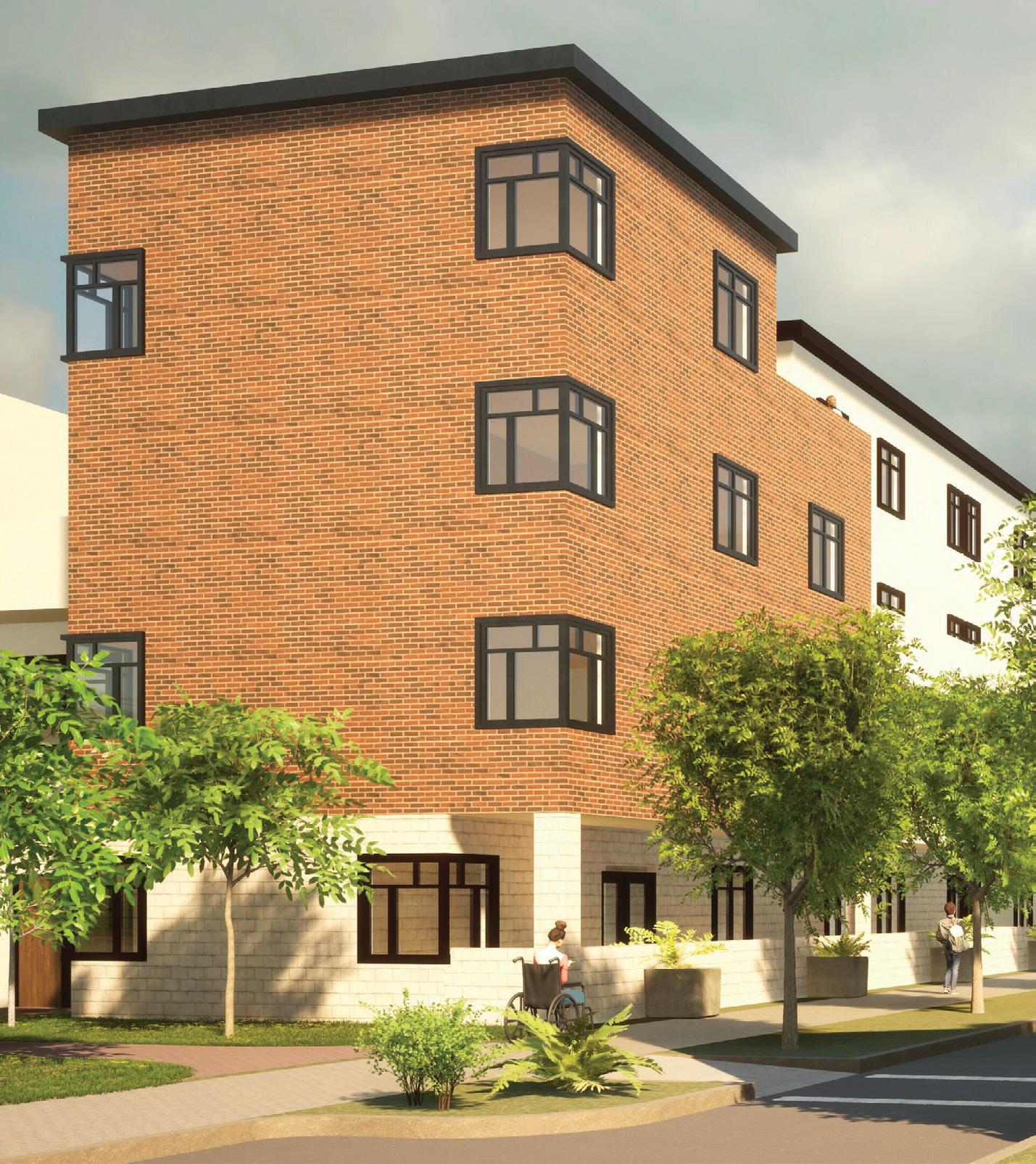
between the north and south site, the street interaction among neighbors. Between front buffer zones to help mediate the transition planter boxes, the sidewalk and tree trenches. reuse when designing this project. The flexible environmental benefits of the site contribute to the enabling them to be continually adapted in the future.
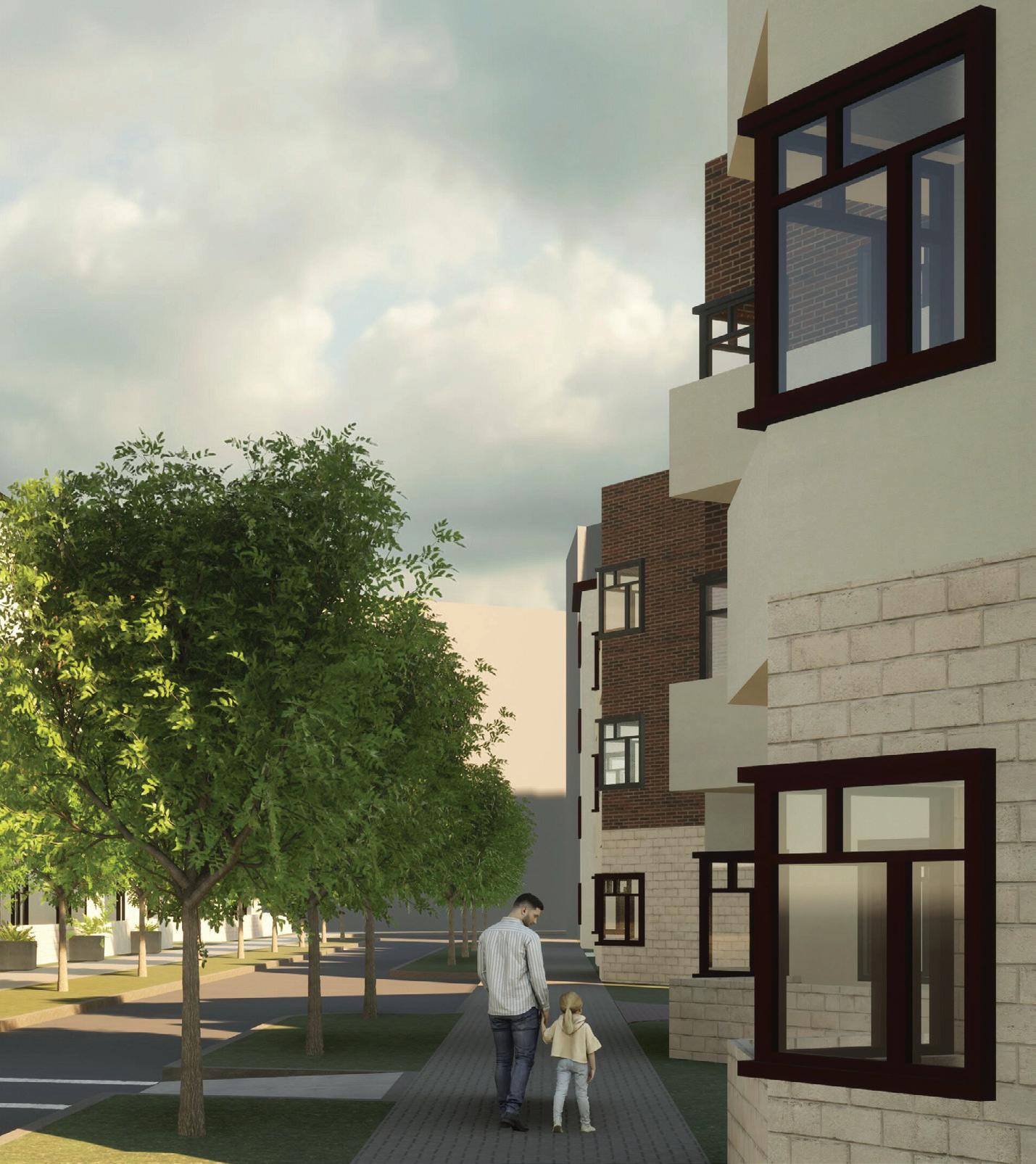
(IE University) • Professor: Romina Canna • Fall 2023 • In collaboration with Faith Nguyen, Cecilia Wilhelmy and Chantal Lenart
Quincho en Curacaví
A Case Study in Building with Wood
Quinchos are a pavilion typology found in South America that offer gathering space for barbecuing and communal meals. Quincho en Curacaví, by Josep Ferrando and Diego Baloian, was built for a family in Curacaví, Chile. We conducted a case study of this project, paying particular attention to its material characteristics and assembly techniques. The design prioritizes repetitive elements and simple connections, making it easy to assemble by family members and the local community. Our case study concluded with the construction of a 1:4 scale fragment model, replicating the Quincho’s actual hardware and techniques.
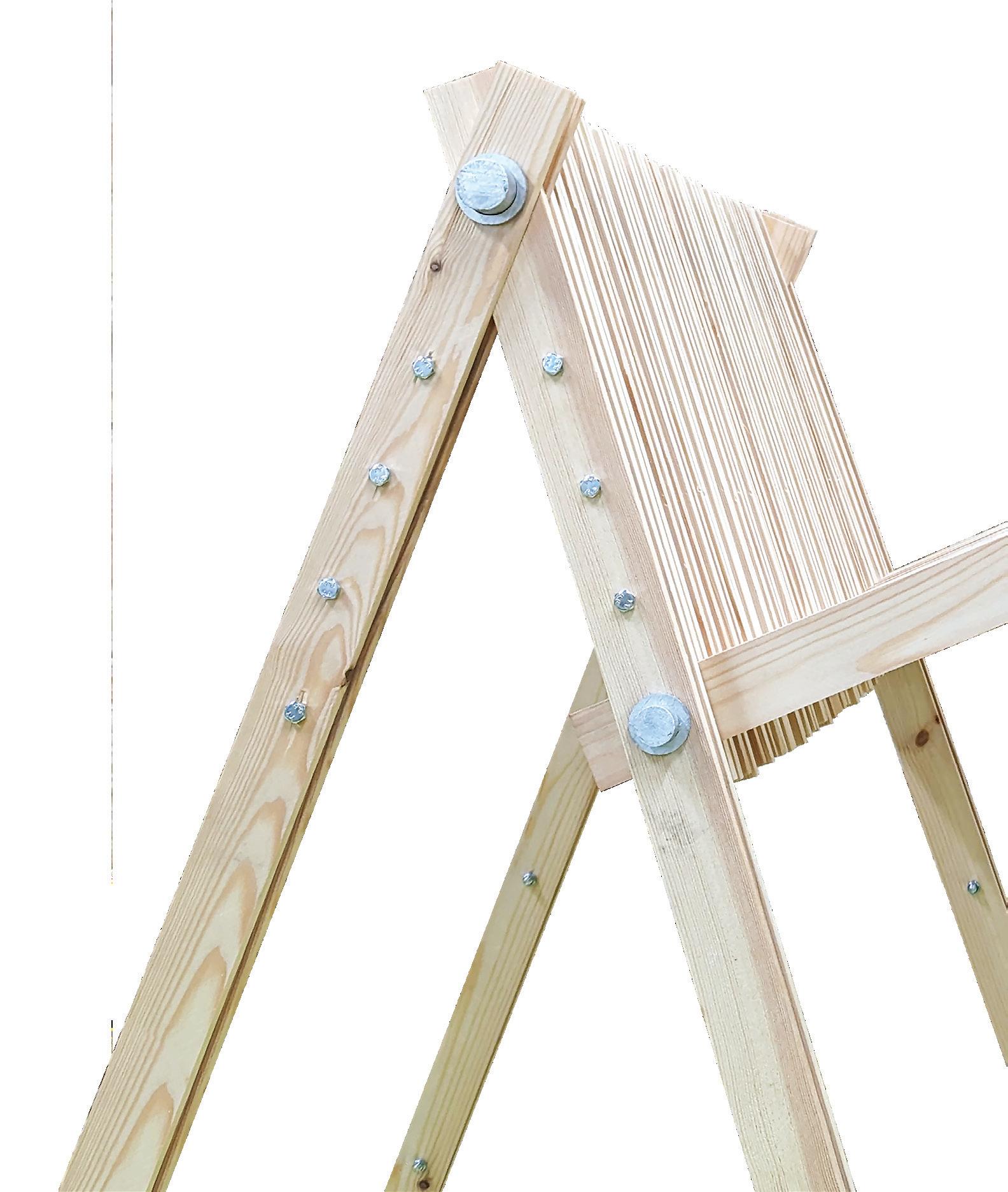

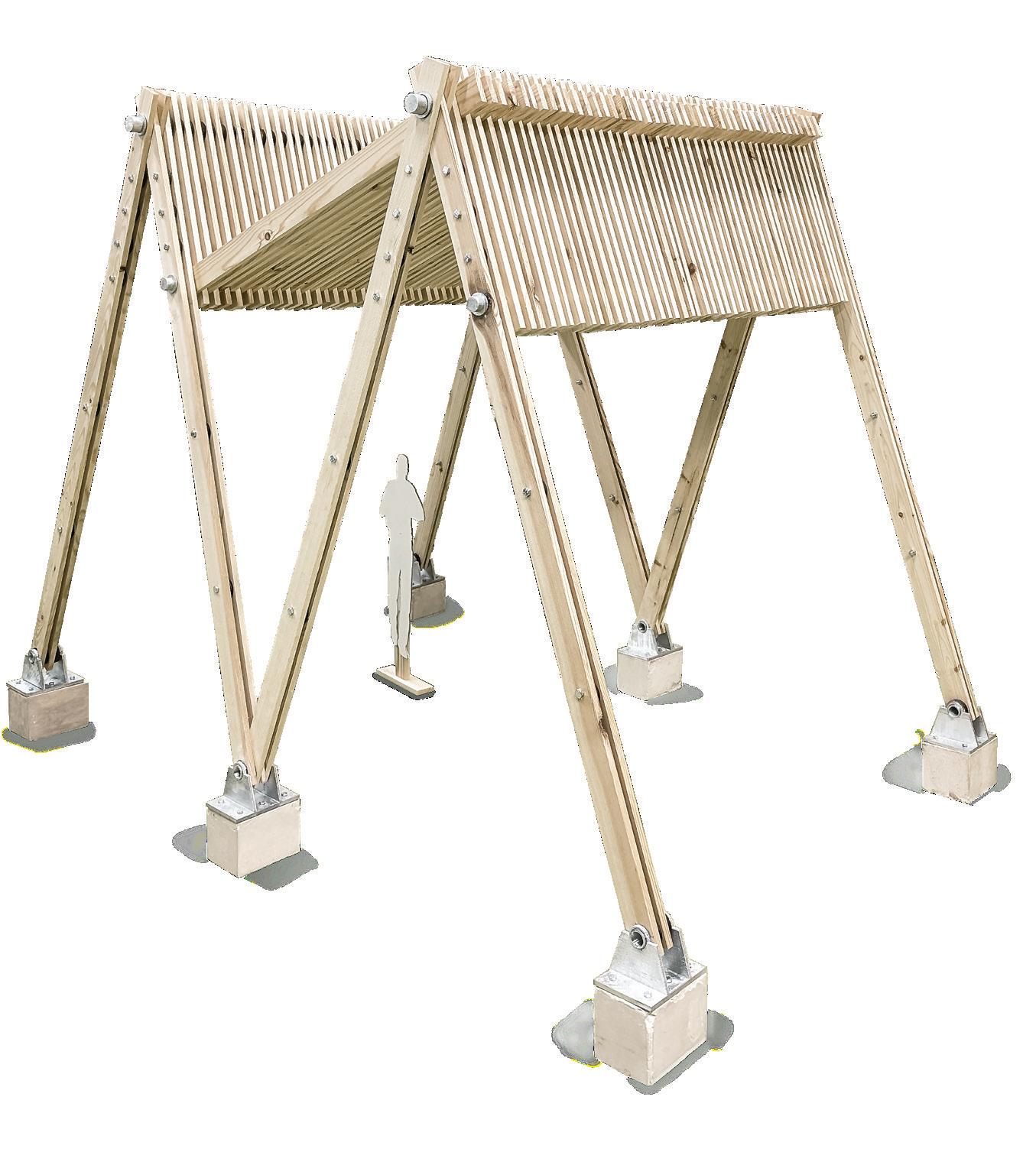
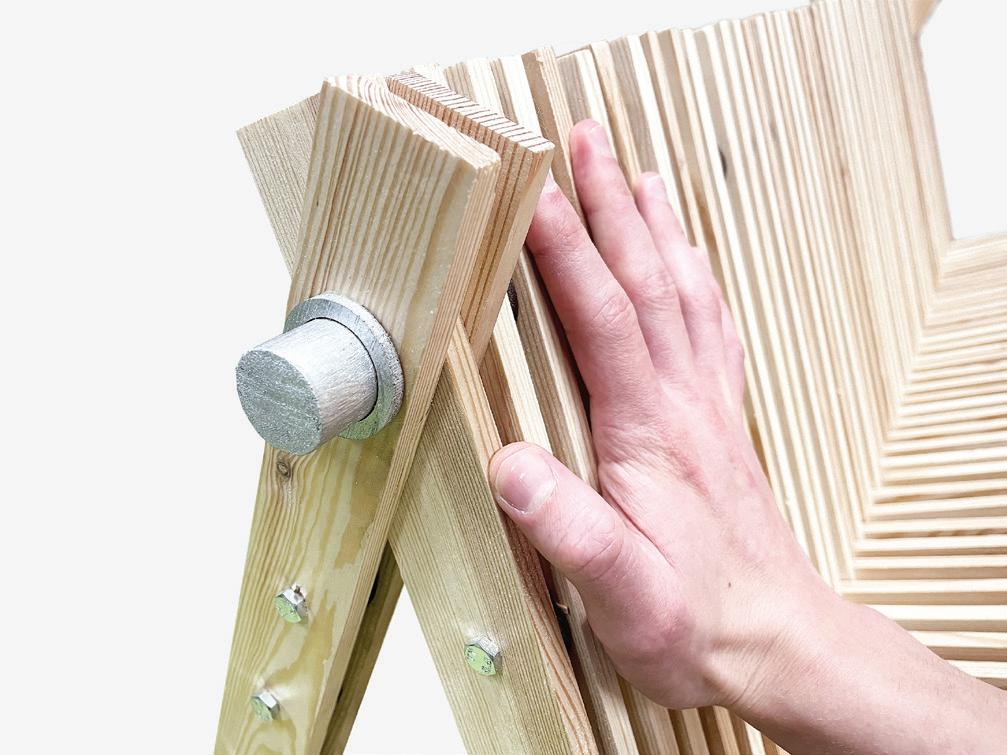

The Quincho is built from three standard sizes of pine boards, improving the efficiency of material sourcing and construction. The longest board makes up the support structure, while the shorter boards are used to create the roof. The Quincho is designed to be assembled with minimal use of hardware. Aside from bolts in the supports and foundation, the entire roof is held together through a system of dowel joinery. Holes are drilled into each board, which are threaded onto steel tubes that span the width of the entire structure. The architects compare the form of the roof to the dynamism of taut woven yarn in a loom.


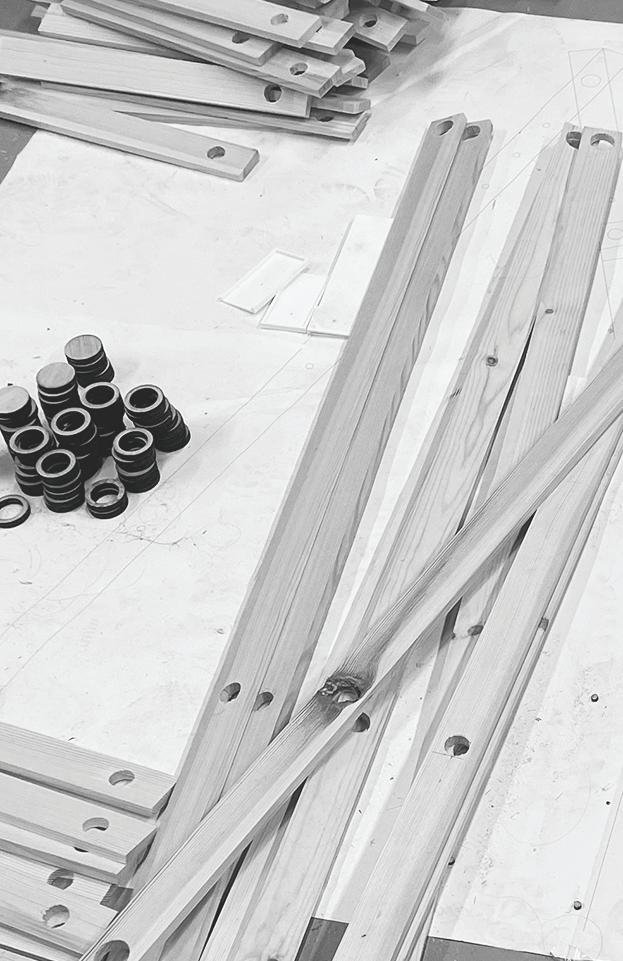

Professor: Romina Canna • Fall 2023 • In collaboration with Faith Nguyen, Cecilia Wilhelmy and Chantal Lenart
Timber Ties
From Curacaví to the Medieval Wall of Segovia
After studying the Quincho en Curacaví, we were charged with disassembling the existing Quincho and recreating a new intervention in Segovia, Spain, using the same materials and assembly techniques. Our design explores how the private, domestic gathering space of the Quincho can be modified to promote similar behavior in a more trafficked, public space: the medieval wall of Segovia. We adapted the rigid modularity from the original case study into a project that still employs a similar unity and standardization of materials, but also creates varied user experiences and framing of views. Our team was awarded the IE University Design Excellence Award for this project.

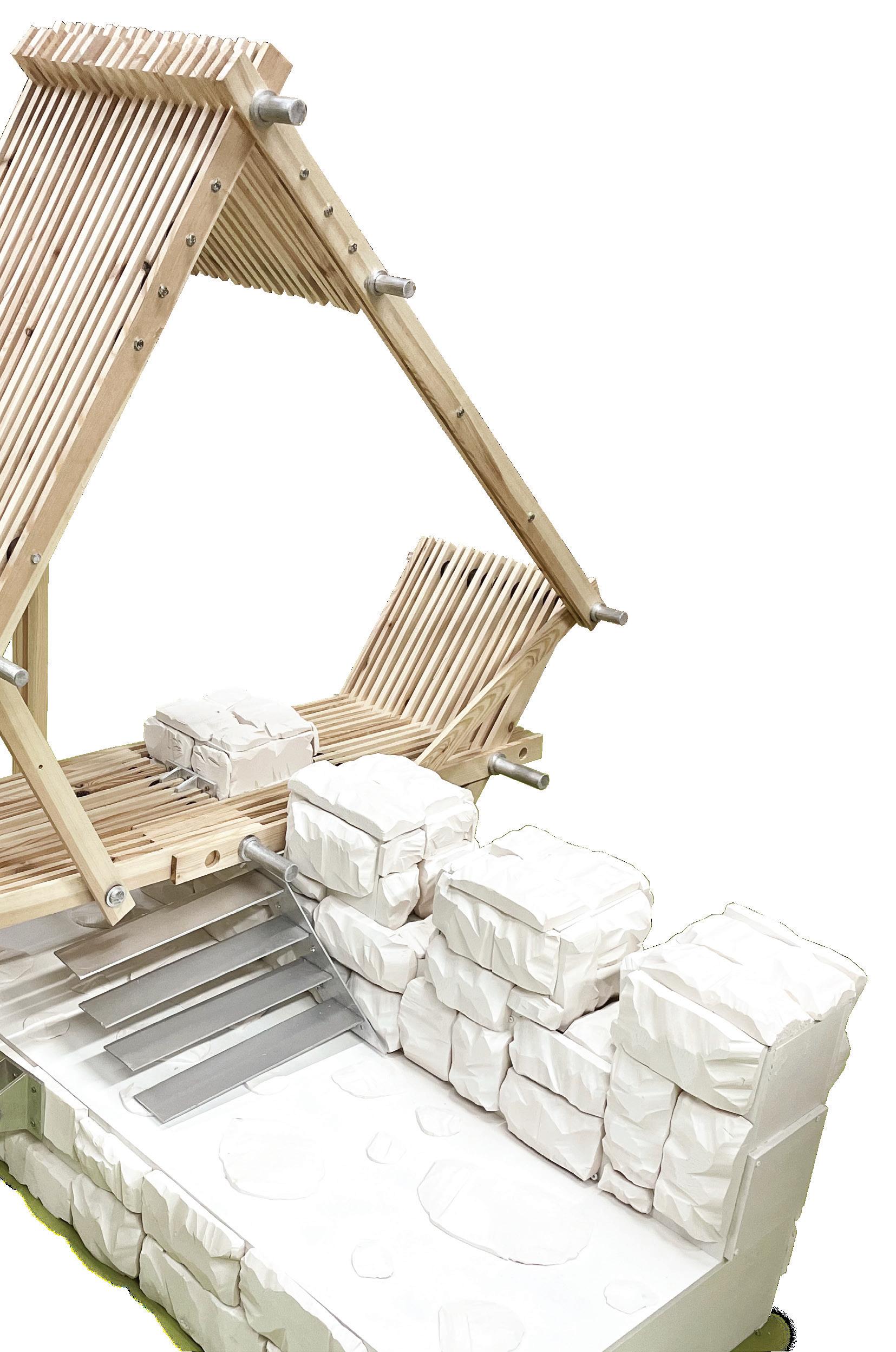
SELECTED SITE


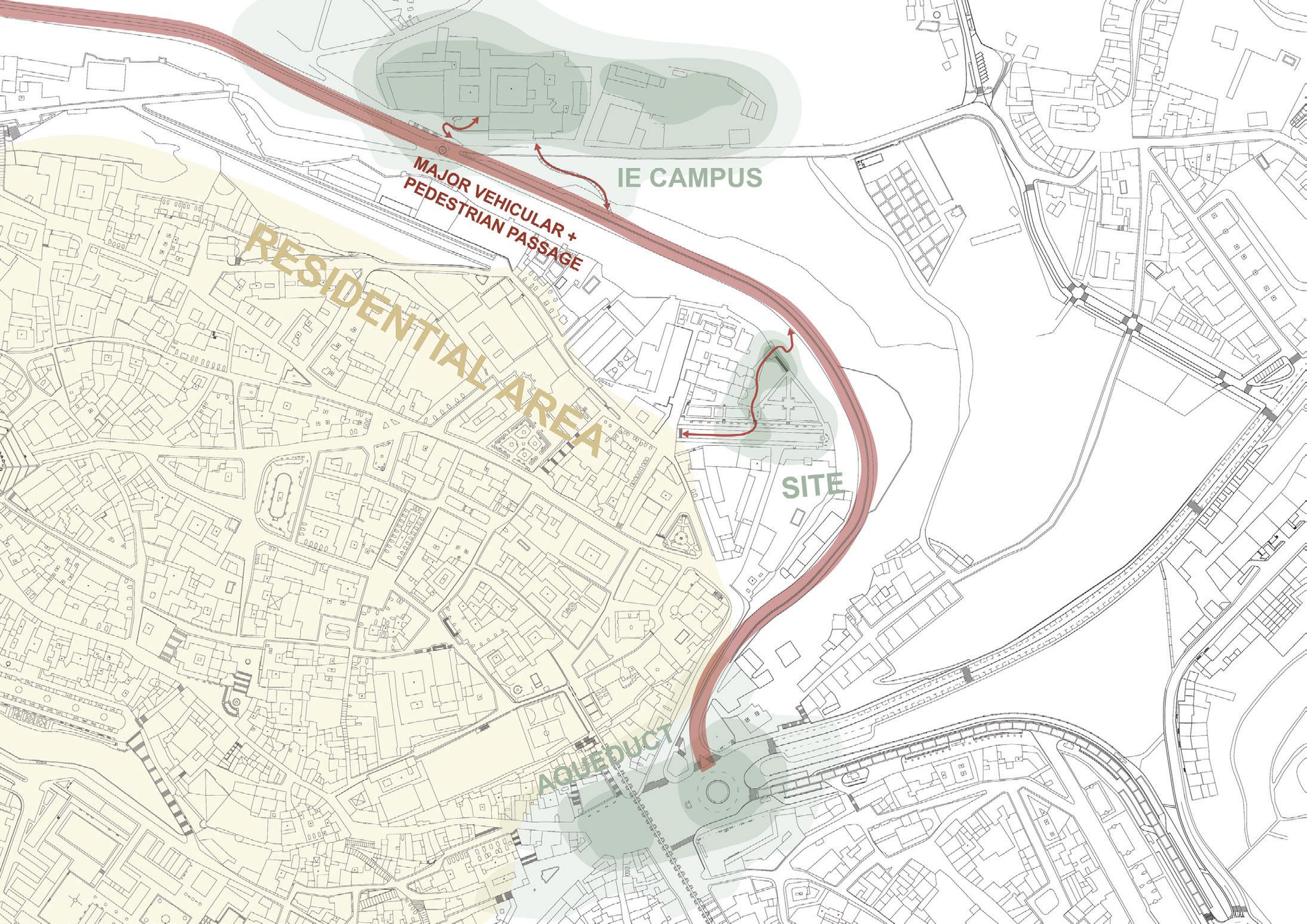
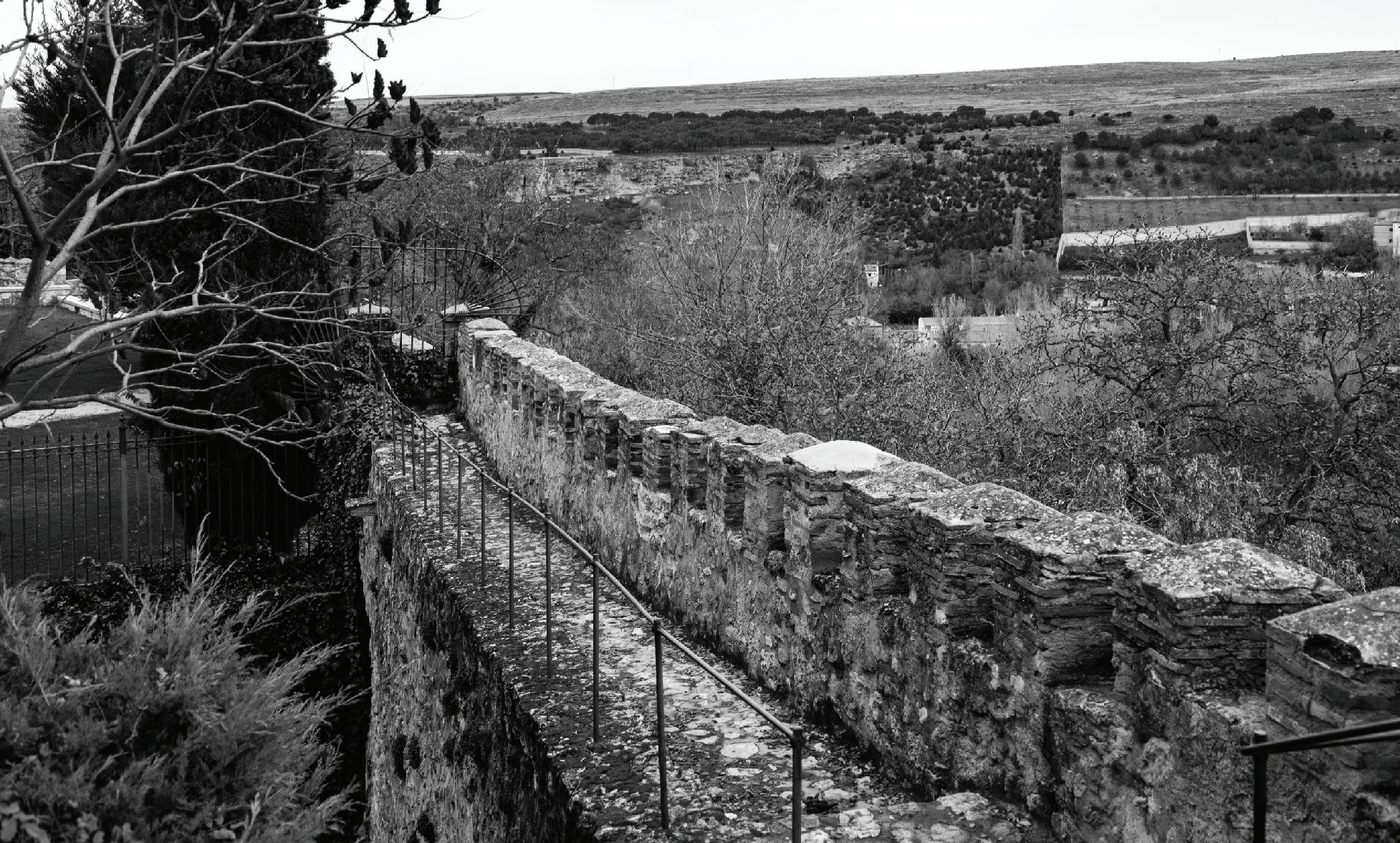
PostigodeSanJuan de los Caballeros
Drawn by Chantal




Chantal Wanda Lenart



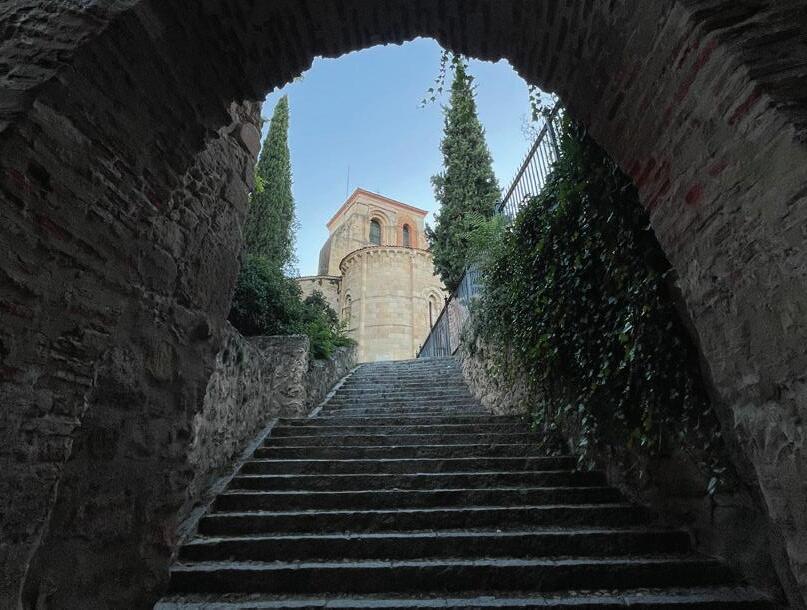
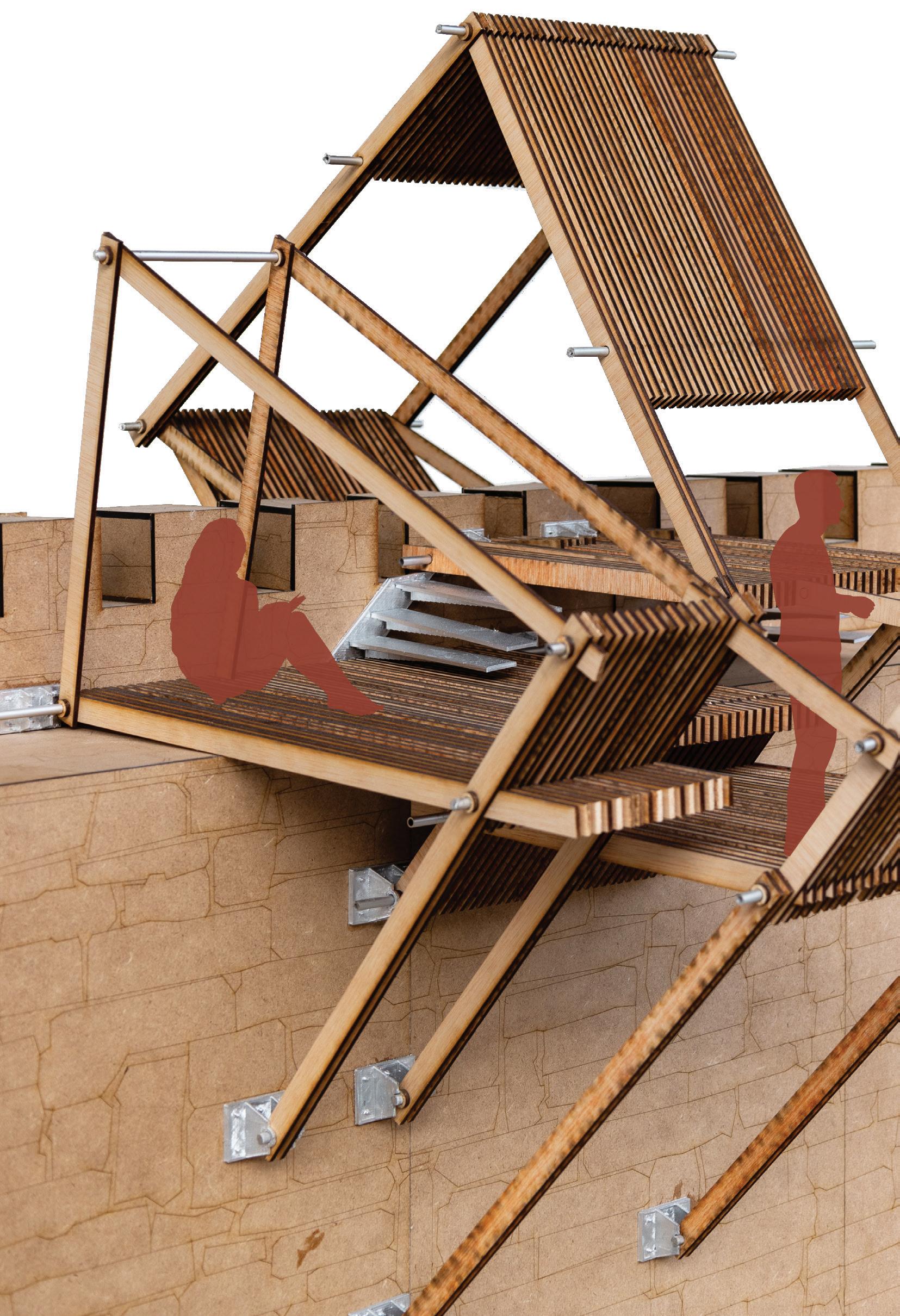

Our chosen site is adjacent to a gate in the medieval wall encircling Segovia. It currently serves as a place of mere passage - although frequented by pedestrians, rarely do they stop to appreciate the views and history that Segovia’s wall contains. Just as we have transformed our case study, the Quincho en Curacaví, our project transforms the site from a place of constant passage to a place to be, to rest, and to engage with Segovia’s best cultural asset: the medieval wall. Our intervention allows users a sequence of experiences with which to inhabit the wall, revealing the overlooked vista that crowns our site.
We maintained the 3 standardized board lengths used in the Quincho en Curacaví

This concept was expanded by cutting the existing poles into 3 standard lengths of 1.5m, 3m and 4.5m

New holes were drilled to accommodate the new design
3 Angles For...
3 Angles For...
7+ Angles For... Enclosure
7+ Angles For... Enclosure
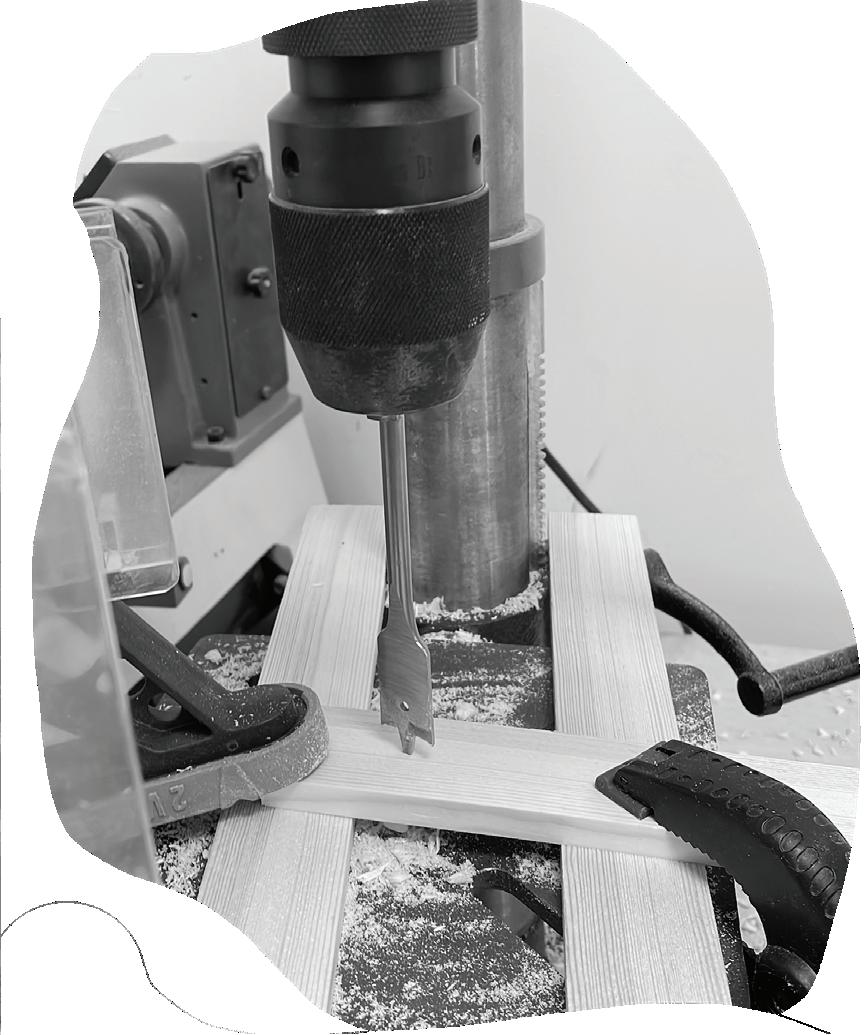


new hole
hole

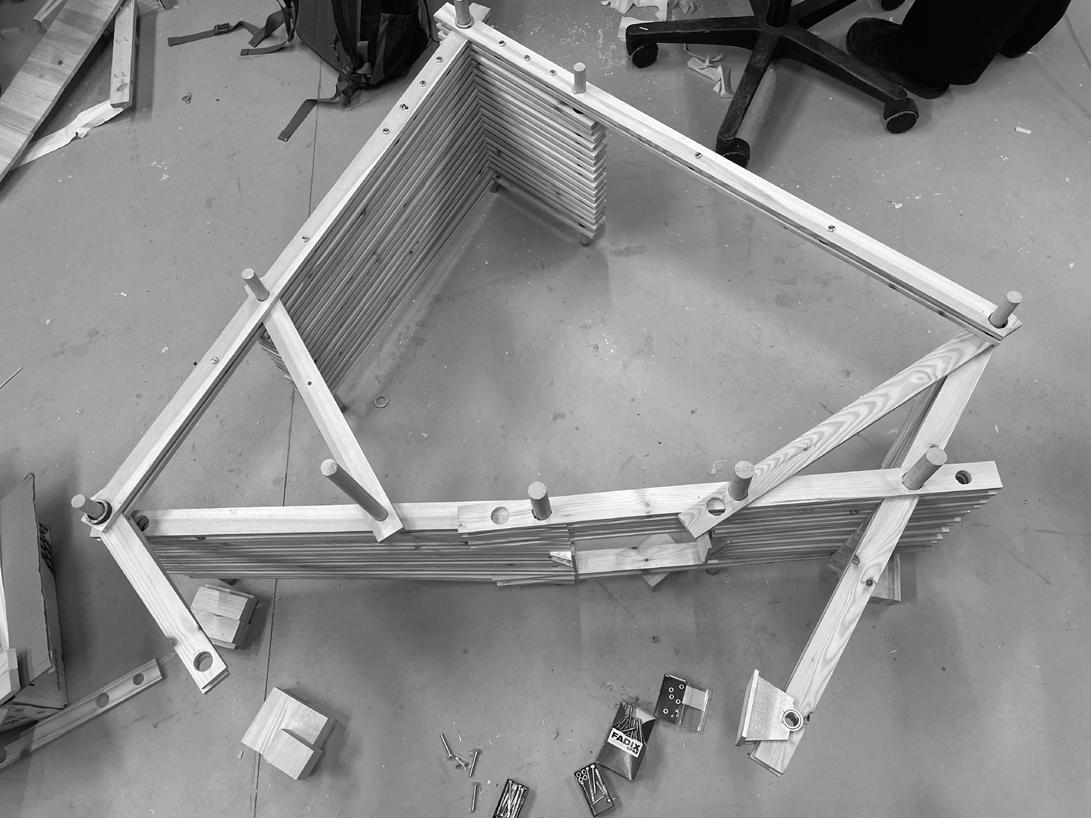

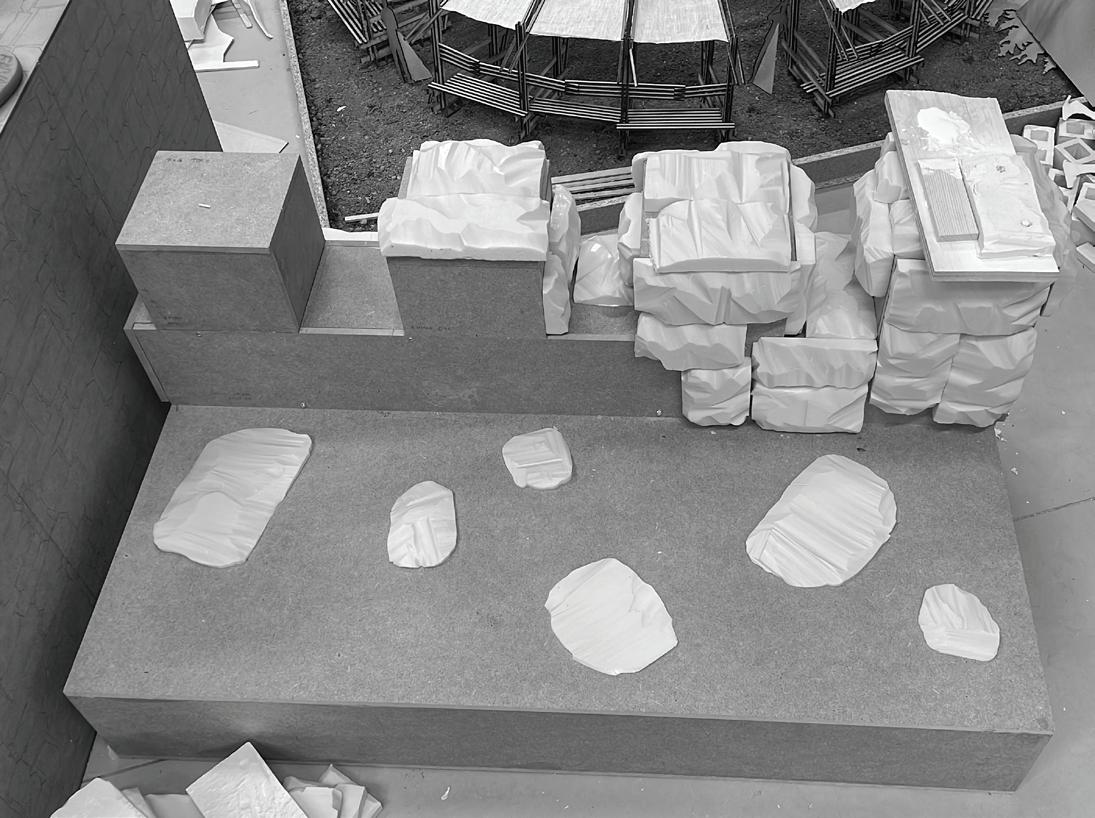
Stories, Stone & Light
Boston Public Library Chinatown Branch
The Boston Public Library Chinatown Branch fulfills an urgent need: the lack of the neighborhood’s own branch library. Chinatown has historically suffered from the destruction of housing and the displacement of residents, specifically due to the construction of I-93 and the expansion of Tufts Medical Center. Outlines of demolished row houses can still be seen today. This “urban scar tissue” is clearly evident on the wall of the Hudson Building on the north side of the site, and serves as inspiration for my design.



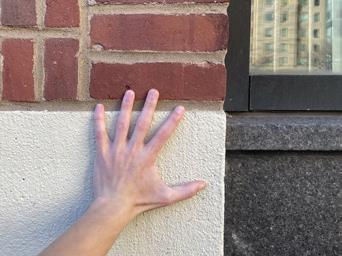

The facades of buildings surrounding neighborhood’s history and how the
“My name is Hudson Street . . . I have a row of red brick row houses with three windows across each floor and each house of four stories or so tall . . . I have seen many things . . . but what I like most are the singing and chanting and laughter of children and the sound of mothers hanging out of their windows calling their children to meals . . . all my days are happy days . . . but one day, the families start moving out . . . please, don’t go
OUCH!
All my row houses are knocked down crumbled into piles of debris . . . fast cars and trucks now ride over me . . . and I cry . . . I remember those happy children and I wonder . . . Where did they all go? And why did they leave?”
- Cynthia Yee, Urban Renewal (Chinatown Atlas)



surrounding the site tell a story about the current context came to exist today.
Over the last century, row houses on the site were gradually demolished and their residents were evicted. Today the site is a parking lot.
Rather than ignore the existing Hudson Building, my design makes the shapes of the former row houses visible through double-height glazing and vertical circulation at the rear of the library. The forms of the row houses are abstracted outward to form two wings in which the reading and collection spaces are housed. From the front entrance the form of the row houses is not immediately apparent. One is invited inside and must move through the library before the full story of the site’s history is revealed


The silhouettes of the former row houses are expressed through double-height glazing on the rear facade.
The two masonry wings are extremely solid and heavy, in contrast to the thin and transparent wood and glass curtain wall connecting them. While stone evokes the history of the site’s past, glass bridges past and present and symbolizes the community’s agency in reimagining their future. The lobby features an atrium above which a glazed dome creates a circumambulatory focal point. The dome also adds an aspect of monumentality to the front facade, marking it as an important civic space in the neighborhood.


Existing “urban scar tissue” on the Hudson Building.
The front facade, as seen from Hudson street.
Program diagram
Arch2130: Site, Space and Program • Professor: Thaddeus Jusczyk • Fall 2022
Grateful Table
Neighborhood Market and Rest Stop Pavilion
Within the heart of Boston’s Chinatown neighborhood, I was tasked with designing a pavilion that incorporated an accessible public restroom with an additional program to complement the community’s spatial needs By taking advantage of existing site conditions, the pavilion increases pedestrian accessibility and creates a space for community gathering.


The existing site is bounded by fences on three sides preventing efficient access across it. By removing these fences, the pavilion bridges this gap - it is intentionally oriented to provide a pedestrian link between Hudson Street and the Surface Road. Along this circulation axis a series of covered booths act as market stalls to be used by the many local restaurants in Chinatown.
The covered octagonal seating area is the central node around which everything unfolds. A place for eating and social interaction, it is enclosed on one side by the restroom and equipment storage room while the other side opens onto an outdoor space for community events. The pavilion simultaneously functions as a place of gathering and movement while providing needed public restroom facilities.
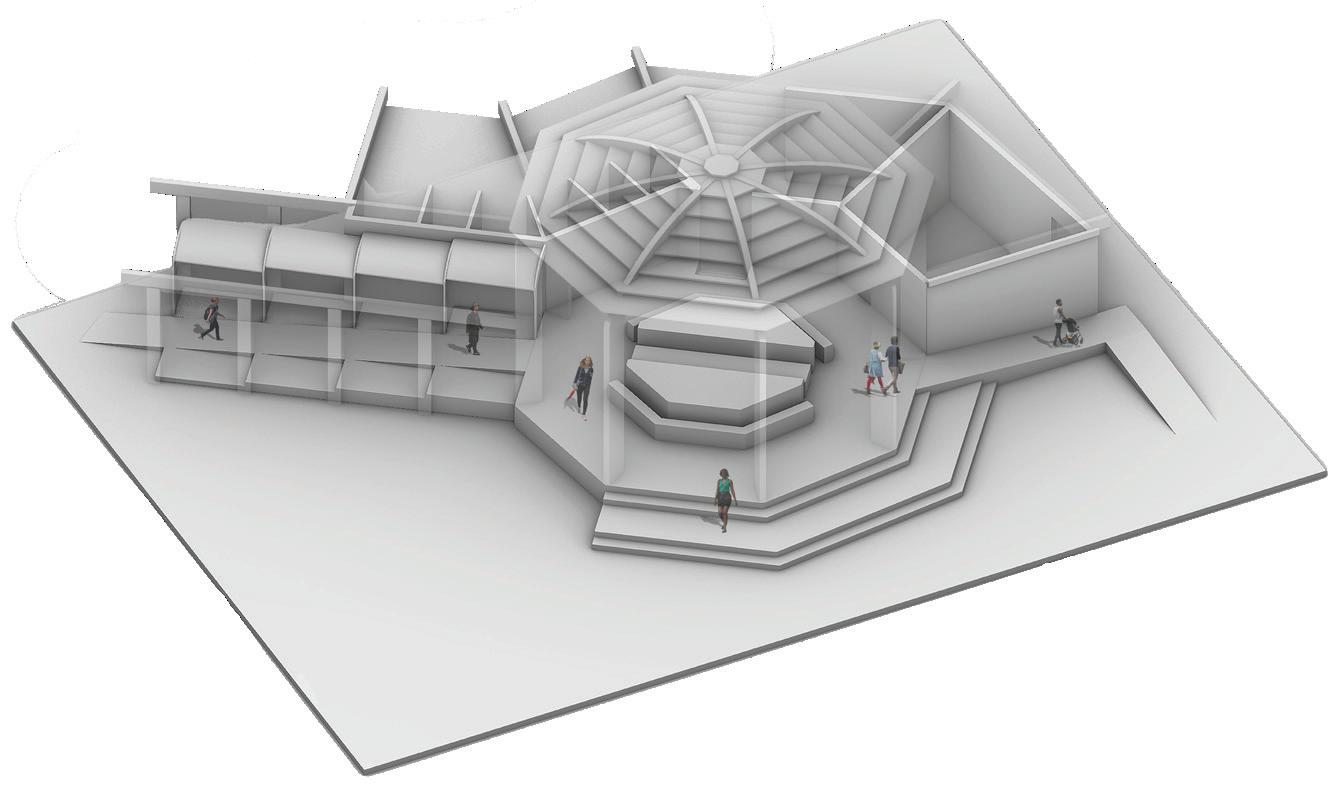

Comparing circulation and congregation.

Scale: 1/”=1’-0”
Section A
BPL Rest Stop Pavilion
Chinatown, Boston, MA
Posillico
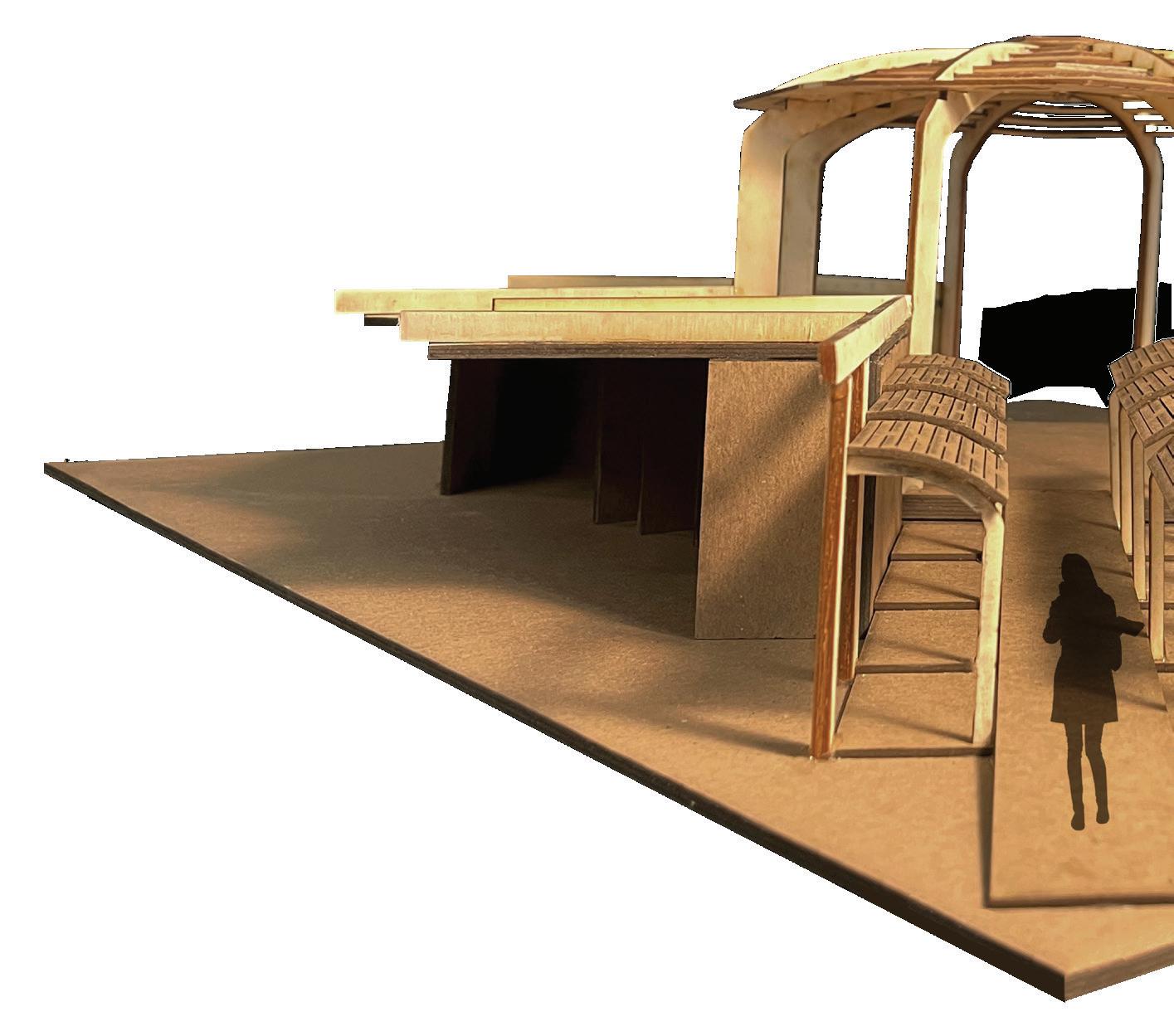
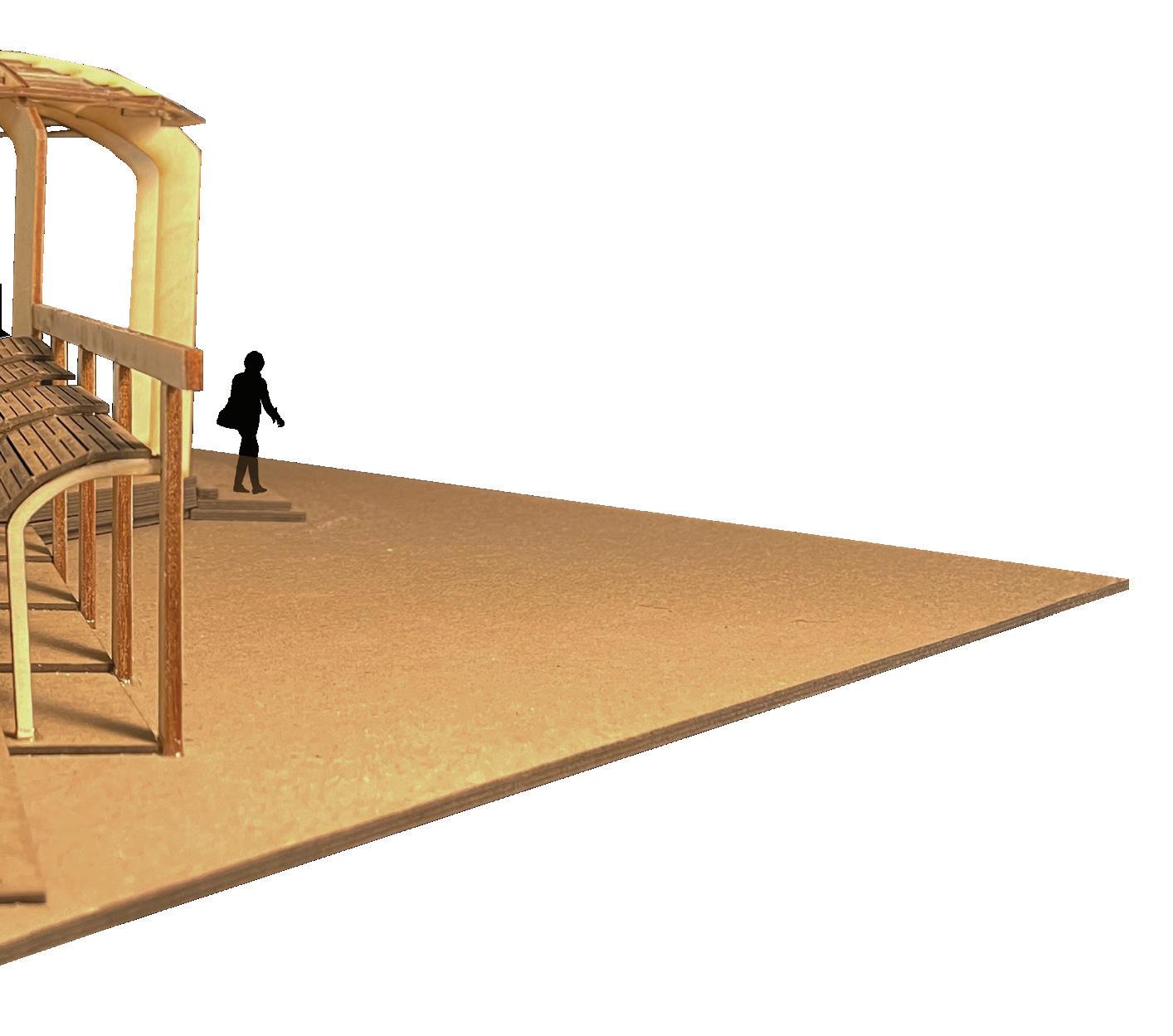
• Supervisor: Joshua Fiedler • Spring 2024
FieLDworkshop Website
A New Web Presence for a Local Architecture Firm
During my co-op at FieLDworkshop, I created a new website to better showcase the firm’s projects and specialties. The existing website was slow to load, had a confusing user interface and needed layout improvements. Without any prior web design experience, I learned how to use industry-leading web design software and worked closely with the firm principals to identify needed features and match their desired aesthetic. The new website includes a reworked home page, project pages, filtering, news and integrated animations. Perhaps the largest improvement is a content management system - a database that allows page content to change dynamically, significantly streamlining future maintenance.
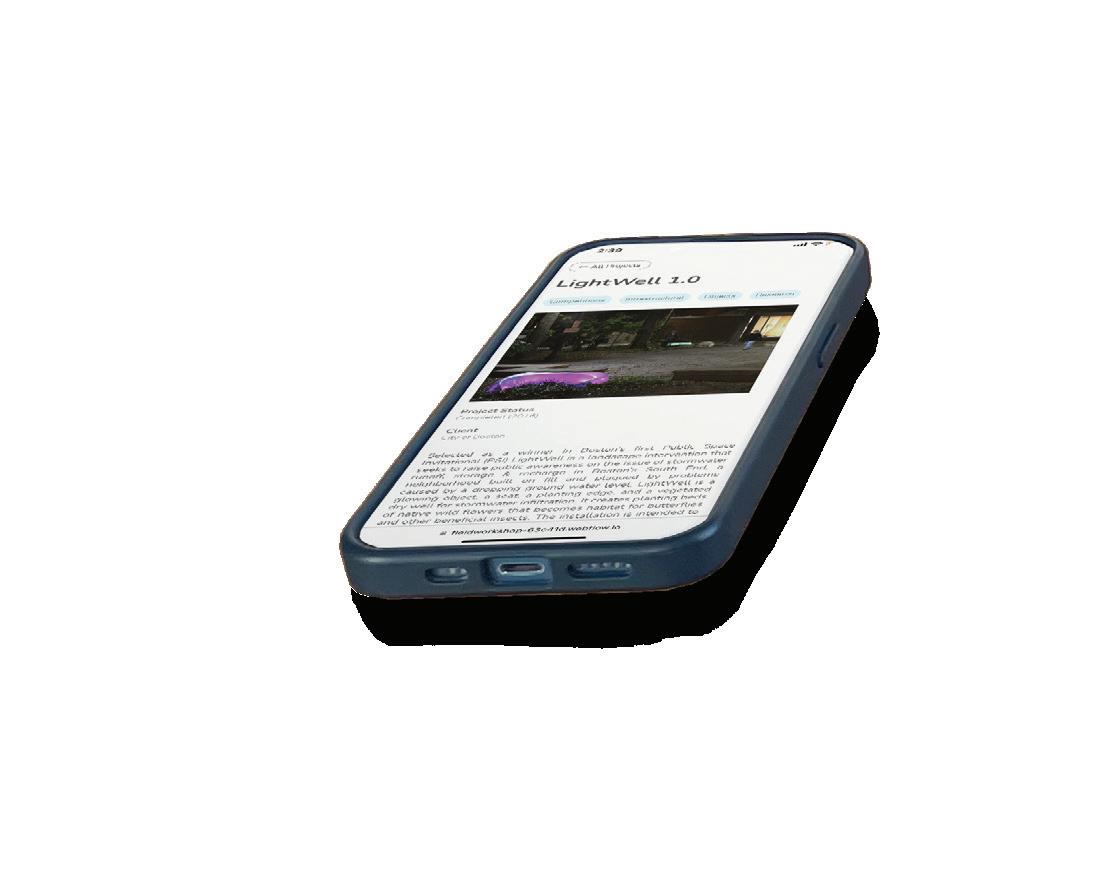


have to click through project images
logo is oversized
Before
project name is hard to read
projects page not highlighted
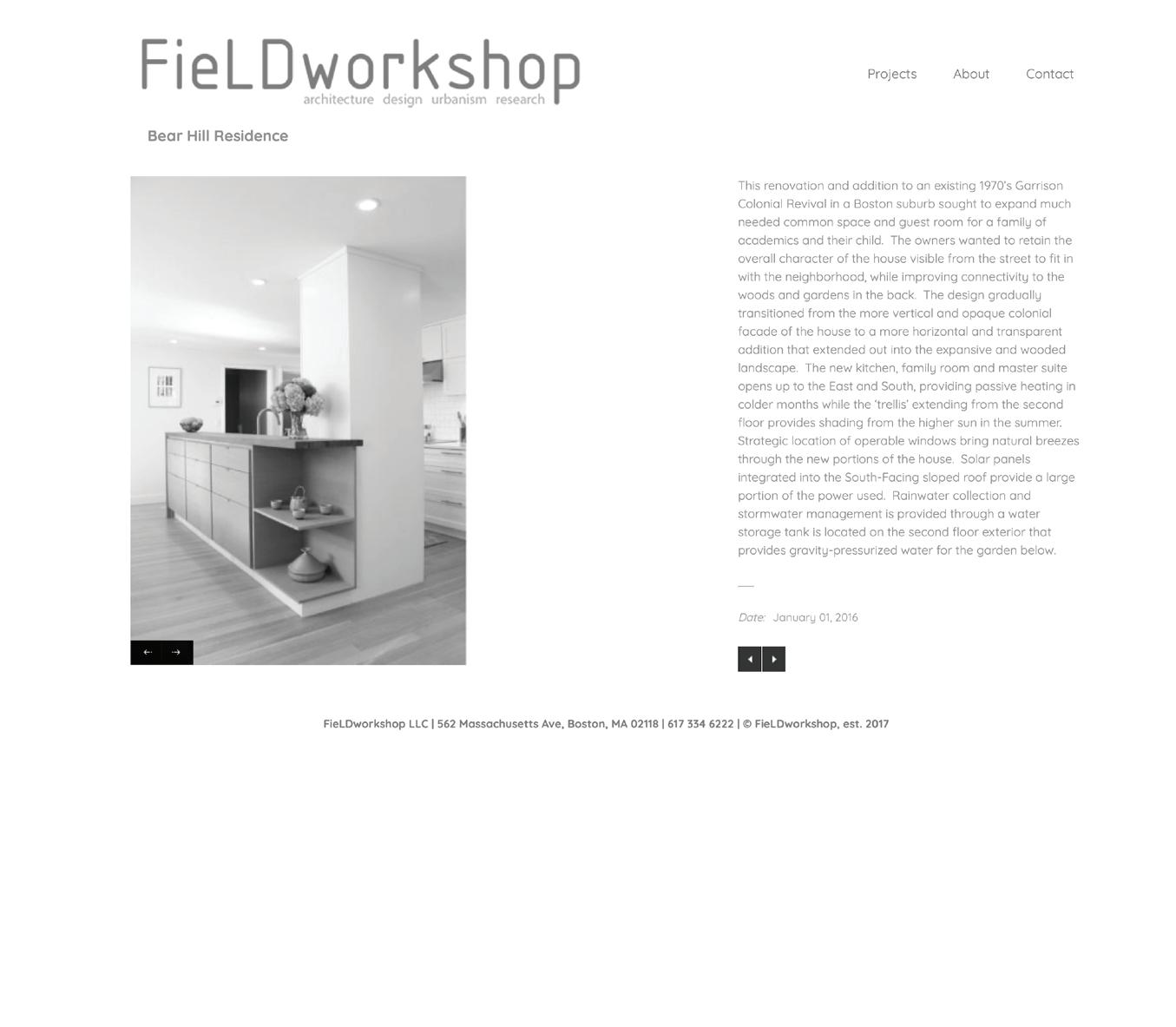
project images have inconsistent aspect ratios - creates unpredictable white space
project categories aren’t displayed
Text is left justified
buttons flip to other projects - confusing & probably unecessary
After

Before

hover animation could be improved
project sorting is a useful feature
small text and project photos

contact info is left justified while footer isn’t
a photo could be added to improve this page’s aesthetic
phone number and email should be link text
After
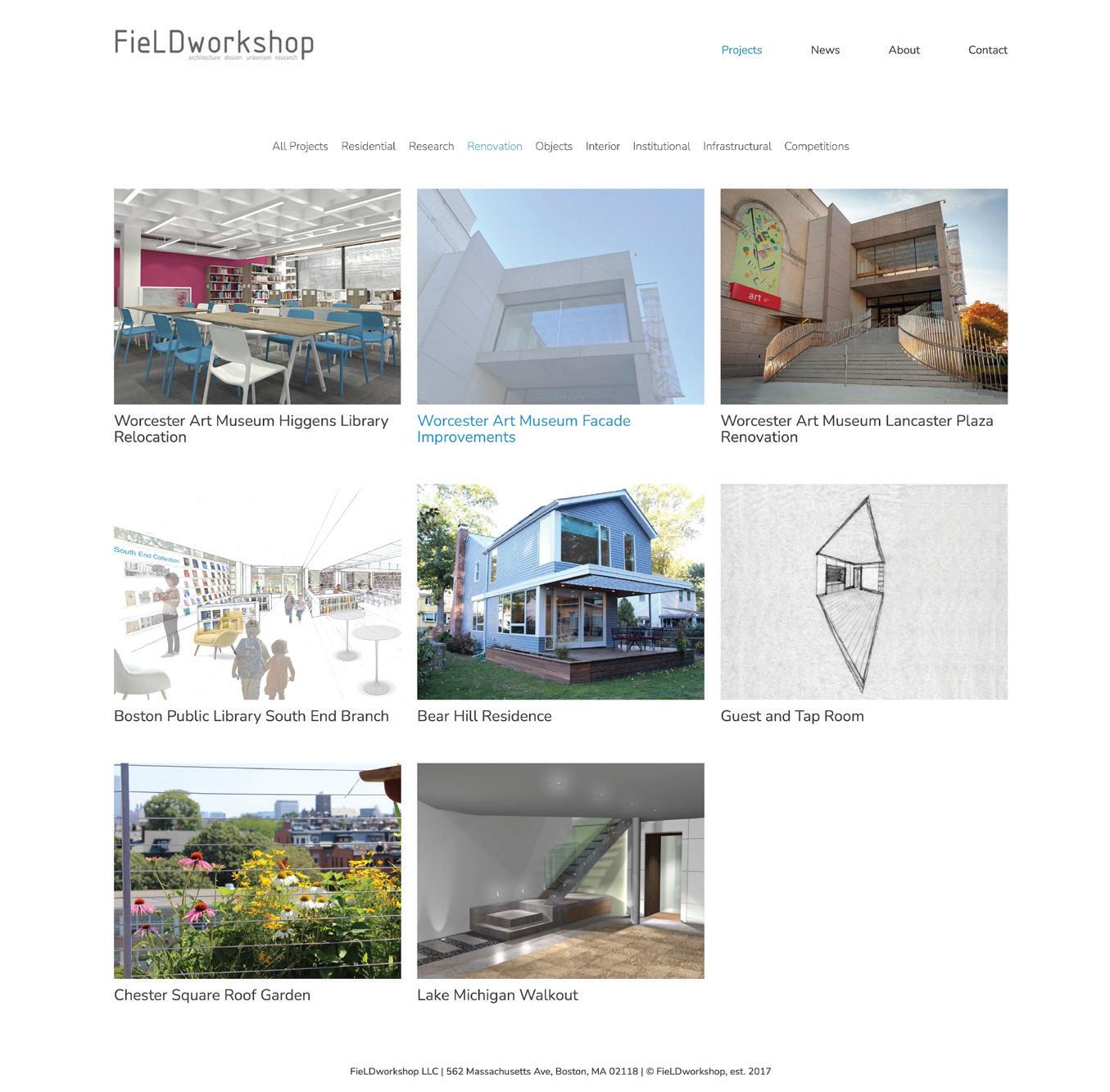

Supervisor: Michelle Laboy
22 Willow Pilot Study
Quantifying the Benefits of Green Infrastructure
22 Willow is a shipping and receiving center being built on a former industrial site in Chelsea, MA. The Northeastern University CommonSENSES project is measuring the impact of green infrastructure improvements such as vegetated swales, stormwater infiltration systems, rain gardens and tree planting. I analyzed construction documents and produced a set of site plan diagrams to understand and communicate the project’s ecological and circulation improvements. I then assisted with installing air quality and temperature sensors and visited weekly to document construction progress and collect sensor data. This work builds on a broader understanding of the interconnected challenges Chelsea is facing and seeks to comprehend the tangible ways in which design can create a positive environmental and social impact.
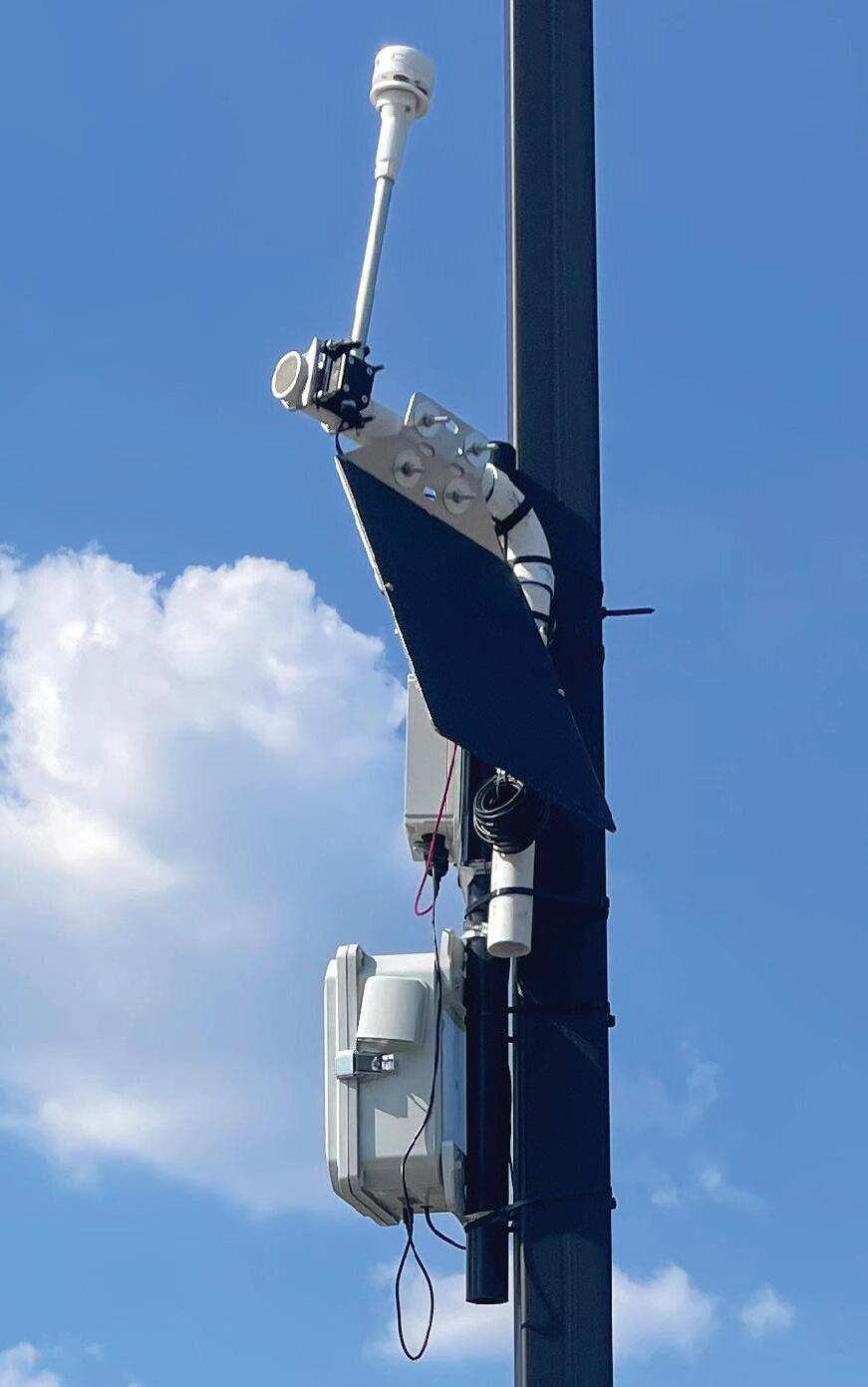
An air quality sensor installed on the site



Green Growth
A Timeline of Green Infrastructure Development in Chelsea
This study for the CommonSENSES project analyzes the evolution of green infrastructure in Chelsea, MA over the last 20 years. Chelsea is faced with a disproportionate environmental burden due to heavy industry along the waterfront, few open green spaces, pollution and underinvestment in immigrant and low-income neighborhoods. Through a sequence of 24 maps, I developed a means to visualize developments that have sought to mitigate these adverse environmental impacts. Although many are small projects, they begin to form a network that will make Chelsea a more resilient and healthier place to live.



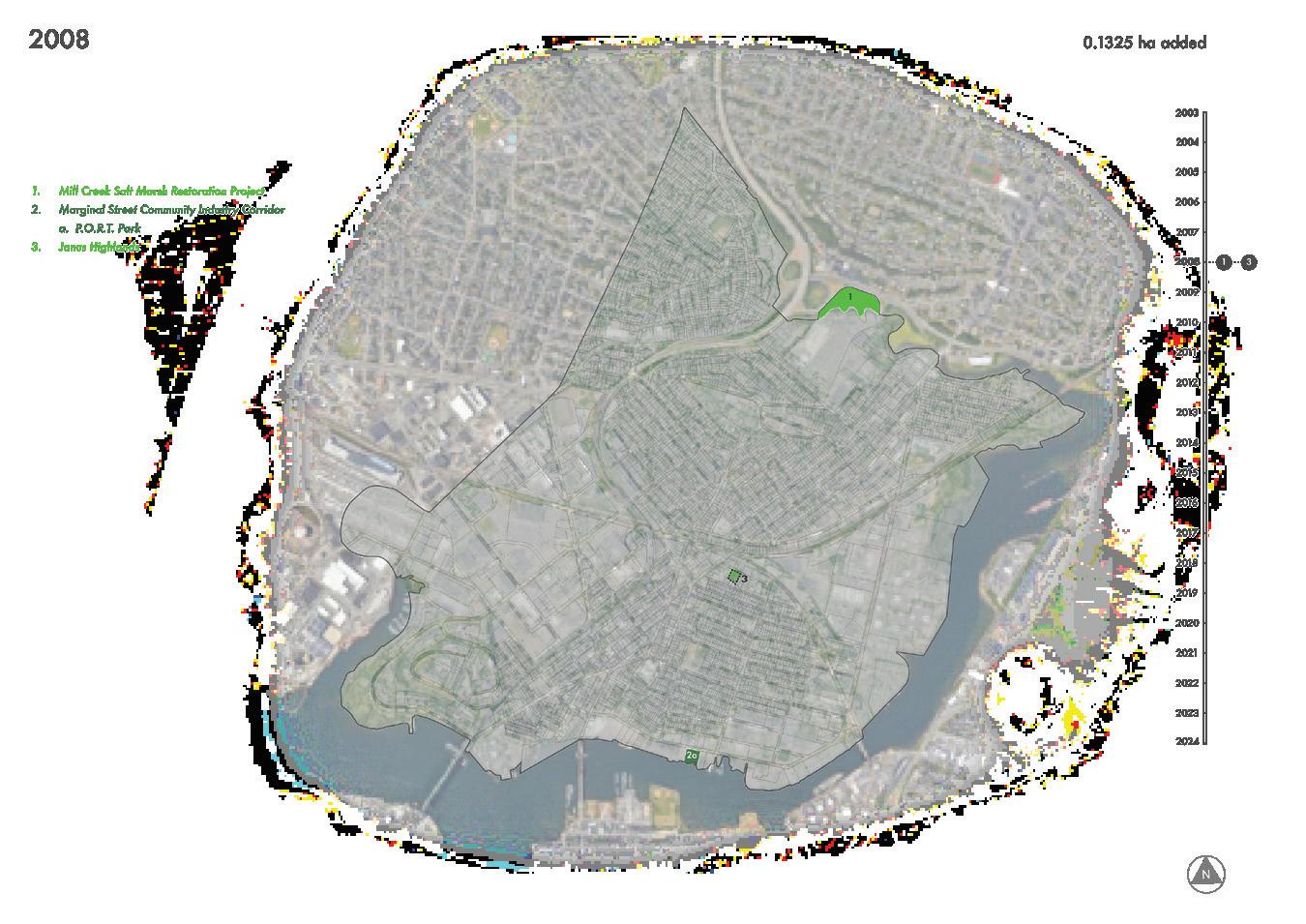

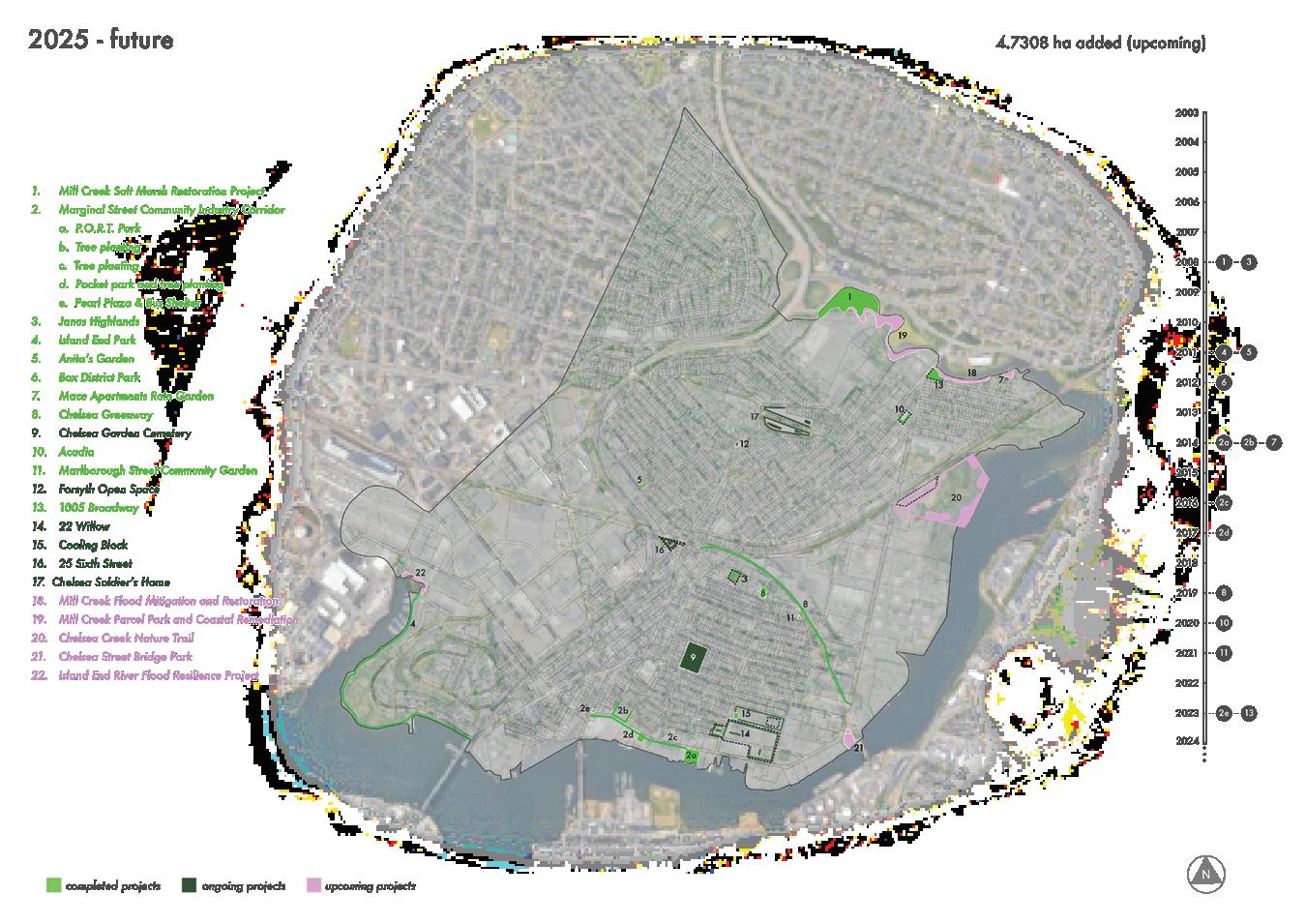


posillico.jo@northeastern.edu www.linkedin.com/in/tjposillico
