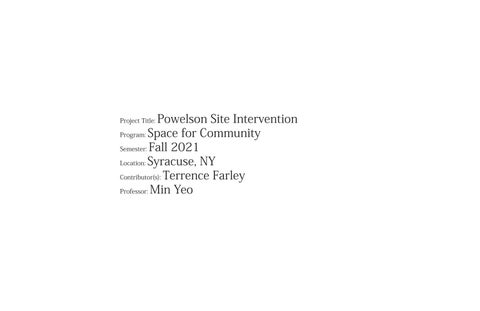Terrence Farley Architecture Portfolio 2020-2023
Project Title: Powelson Site Intervention
Program: Space for Community
Semester: Fall 2021
Location: Syracuse, NY
Contributor(s): Terrence Farley
Professor: Min Yeo
Project Description:
This project is displayed through my first two images produced during the first semester of my second year. A few aspects of this design contain things such as a roof that can be opened during the summer to allow for daylight and weather to pass through, while being able to be closed in the winter to protect from the harsh snow in Syracuse, N.Y. I believe that these renderings successfully capture the feel which I wished for the project to have at the two largest differences in weather throughout the year.


Project Title: Massif
Program: Apartments for Artists + Restaurant + Gallery
Semester: Fall 2021
Location: Syracuse, NY
Contributor(s): Terrence Farley
Professor: Min Yeo
Project Description:
By showing both the plan for the individual apartment which was slightly altered to fit each floor, and also the full floor plans you are able to see just how this building could begin to work. It contains specialized space for 5 types of artists along with a gallery for them to display their work. The rendering also shows the roof which is the main visual feature from the outside really making this building seem like something which is dominated by angles, and idea enforced by the plans.

Project Title: Archipelagone
Program: Kayak Rental/Exploration + Environmental Education
Semester: Spring 2022
Location: Cocoa Beach, FL
Contributor(s): Terrence Farley + Rebecca Goetzke
Professor: Julie Larsen
Project Description:
This project is one that is not only meant to give space to the community, but it is also meant to give back space to the environment. Through the series of plans displayed you can see that we aim for our project to dissolve into the water and make space for the mangrove trees that are so essential to Florida’s ecosystem. The clay that we chose to build this project out of would be one which would attack and destroy the phosphorus in the water so it is not just going away to make space for the trees, but also to make their environment cleaner and safer for the mangroves. While that space is new, you would get around mainly by kayak with each island containing a different educational program that is more than just a classroom/lecture hall.




Project Title: Espuma
Program: Doomsday Archive + Frozen Zoo + Water Collection
Semester: Spring 2022
Location: Lake Titicaca, Peru/Bolivia
Contributor(s): Terrence Farley + Rebecca Goetzke
Professor: Julie Larsen
Project Description:
This project is also one which is focused on the environment. It would be mainly made of foam which would be able to filter the water for the people living in the surrounding areas. Over time this foam would deteriorate and require a reapplication, something we accounted for in our design and is displayed in the sections depicted over a length of time. Through our site research we determined that this would be the most effective to not only help the environment around our site but also to contain this sort of frozen zoo which contains species in the event of a total apocalypse.









Project Title: Salt City Harvest Farm Pavilion
Program: Pavilion + Dry Storage
Semester: Summer 2022
Location: Syracuse, NY
Contributor(s): Terrence Farley + Rebecca Goetzke
Professor: David Shanks
Project Description:
This project is from the design-build internship me and a partner participated in for one of our former professors. There were a couple of glaring issues when we originally arrived at the site including things such as water leaking through the gap between the two roofs and no place for the community to sit while washing and caring for their produce. We solved these by detailing and installing a series of polycarbonate panels, and also detailed and installed a bench system around three sides of the pavilion.
ICE & WATER SHIELD
1/2” PLYWOOD
1X3 SQ. EDGE BOARDS W/ 3/16” SPACE BTWN. ATTACH W/ CONCEALED HEAD TRIM SCREWS
3/8” CARRIAGE BOLT HOT DIP GALV. W/ NUT & WASHER COUNTERBORE 1 1/16” DIA. AT 9/16 DEPTH

CORRUGATED STEEL ROOFING
2 x 4 PURLIN @ 16” O.C.
2 x 12 RAFTER @ 16” O.C.
2 x 8 BLOCKING
3-PLY 2 x 12 BEAM

CLOSURE STRIP ATTACHED w/ 2” FASTENER WITH COMPRESSABLE WASHER
CORRUGATED PLASTIC PANEL
CORRUGATED METAL ROOFING
2-PLY 2 x 12 RAFTER
Project Title: Neighboring Tones
Program: Communal Living + Music Practice/ Education/Performance
Semester: Fall 2022
Location: Brooklyn, New York City, NY
Contributor(s): Terrence Farley + Akshara Raman
Professor: Marcos Parga
Project Description:
Williamsburg, Brooklyn is a neighborhood for the arts. Inspired by the residents’ passions, which are being discouraged by emerging gentrification, this project aims to use music to create a community between both the people who live within and those who surround it. The lower floors remain open to the public with spaces for learning, teaching, performing, and producing music. This encourages the musically inclined people who live above to come down and interact with their neighbors. It also allows the surrounding community to mix with the residents, learn about the strategy for communal living through simple conversation, and create music together. The building will not have any private kitchens, and instead have a shared kitchen every two floors. This is in an attempt to see how interactions in such shared spaces would occur and affect the life of someone living in our space. All of our living spaces and shared kitchens wrap around a central atrium that can only be seen from a large “window” facing the street. This atrium is not only a threshold to the musical environment below but as a private (yet visible) space for gatherings and interaction to occur on display. With this design we hoped to experiment ways to form strong bonds through not only the love of music, but by sharing something extremely intimate across every floor.


