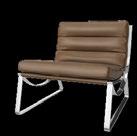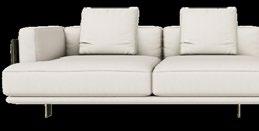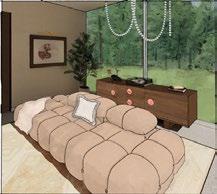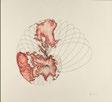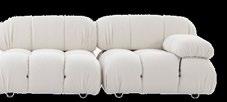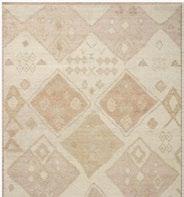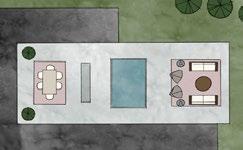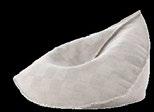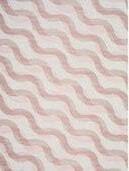TJADEN ELLIKER
(775) 313-8543 • WWW.LINKEDIN.COM/IN/TJADEN-ELLIKER • TJADENELLIKER@ICLOUD.COM
Interior Designer - Contractor
WORK EXPERIENCE
Somerled Designs Remote August 2024 - Present
Design projects across diverse locations and styles, accommodating various budgets and client needs. Develop presentation materials to be given to clients and contractor teams, including design boards, elevations, and written specifications
Prepare and maintain comprehensive documentation to ensure smooth project execution for clients and contractors
Deliver high-quality design work within tight deadlines, collaborating effectively with team members to exceed client expectations
Manage time efficiently on remote projects using tools like Monday.com and Slack, ensuring consistent on-time delivery.
Junior Designer Intern
RMW Architecture & Interiors
San Francisco, CA June 2023 - August 2023
Collaborated with interior designers to develop space planning and FF&E selections for projects
Developed and refined presentations with designers for a variety of presentations and proposals
Participated in schematic design meetings with design team of architects and designers
Attended RMW’s internship presentations to learn more about the business of commercial design
Communicated with designers and supervisors to receive items to work on for multiple projects
Worked in Revit and Bluebeam on an active project with the design and architectural team
Junior Designer Intern
Michele Dunker Interiors
Logan, UT May 2022 - May 2023
Assisted in creating presentation materials that include interior and exterior selections with current pricing to present a cohesive design to clients
Communicated with vendor sales representatives on product availability, pricing, and resolving client issues
Created floor plan and elevation drawings in AutoCad to provide to contractors and clients
Worked in Studio Designer to monitor showroom inventory, work on client invoices, and provide billing information to clients
Master Esthetician
Lashed by Jade
Logan, UT June 2019 - August 2022
Provided esthetic services such as lash extensions, waxing, lash and brow tinting, and facials to a wide range of clients
Built and maintained a clientele of women of all ages through use of social media and word of mouth
Maintained product inventory, bookkeeping, and social media to reach potential new clients.
• Documented work through photos and videos to create social media posts for marketing purposes
EDUCATION
Utah State University
Bachelors of Interior Architecture & Design Minor in Art History
QUALIFICATIONS & SKILLS
Logan, UT May 2024
Licenses & Certifications: LEED Green Associate; Yoga Alliance RYT 200; State of Utah Master Esthetician License.
Technical: Revit, Autocad, Adobe Photoshop, Adobe InDesign, Adobe Illustrator, Microsoft Word, Microsoft PowerPoint, Studio Designer, Canva, Enscape. Kravet Design of Distinction Award Fall 2023.
Leadership & Membership: Co-President of the Interior Architecture & Design Student Association 20232024; Historian of the Interior Architecture and Design Student Association 2022-23; Activity Committee Member for the Caine College of the Arts Student Council 2022-2023; student member of ASID, IIDA, and NEWH.
GELATI DI ROSETO
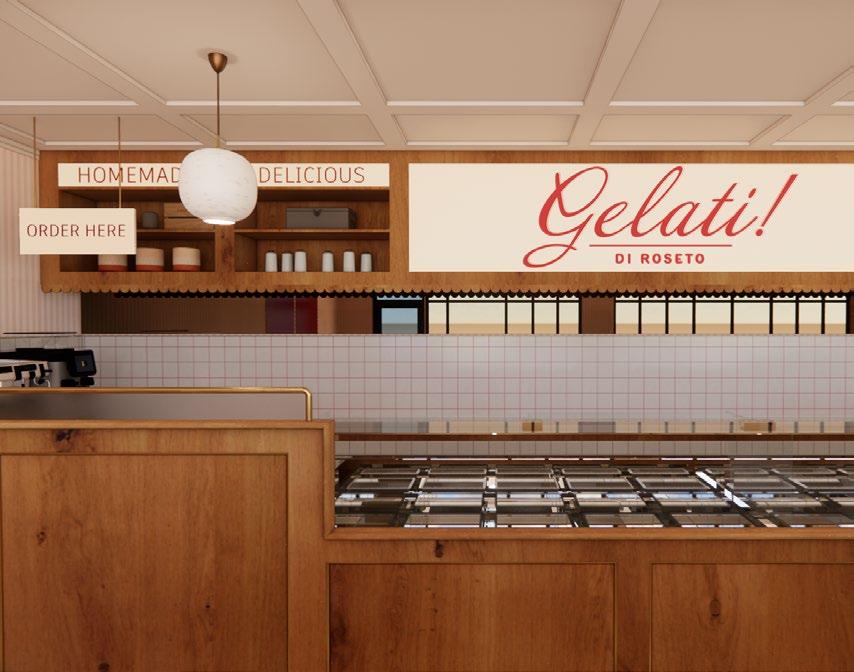
INTRODUCTION
Gelati di Roseto is a tenant improvement project located in Logan, Utah. This new gelato and espresso restaurant has elements of diners of years past and nods to the design of Italian cafes. Using warm tones, pops of color, and custom mill-work brings the space to life. The branding for this project is a modern take on the retro elements found in dining experiences.
PROGRAMMING
EQUIPMENT REQUIREMENTS:
Ice cream dipping freezer cabinet
Walk-in freezer
Ice cream mixer
Dish-washing area
FLOOR PLAN REQUIREMENTS:
Seating for 20 customers
Casual seating
Standing area
Queue area
DESIGN PREFERENCES:
Warm and bright colors
Reflects branding
Retro influence
Custom shelving
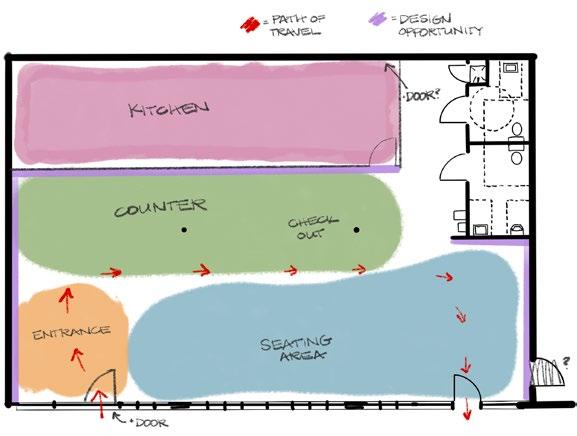
BRANDING
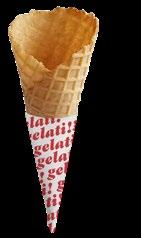
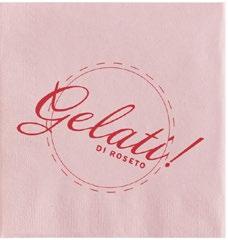
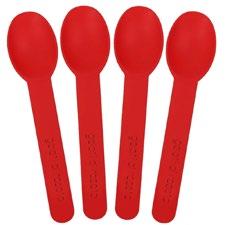
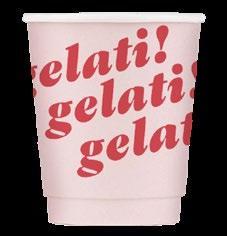
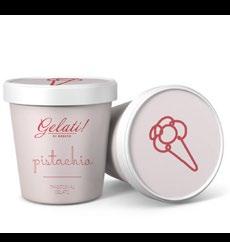
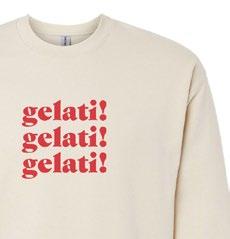
DESIGN INSPIRATION
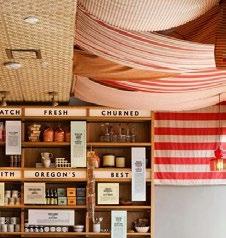

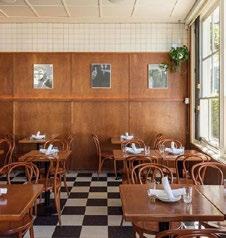
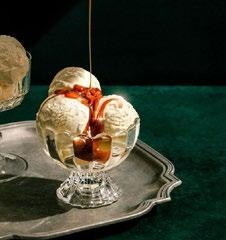
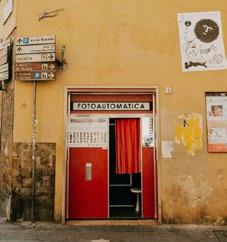
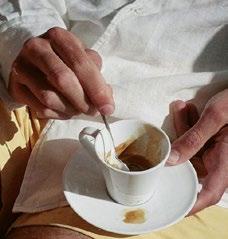
MATERIAL PALETTE
PRIMARY WALLPAPER
PRIMARY FLOORING
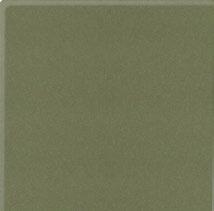
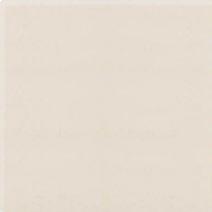


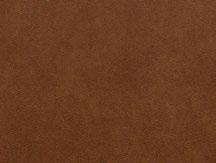
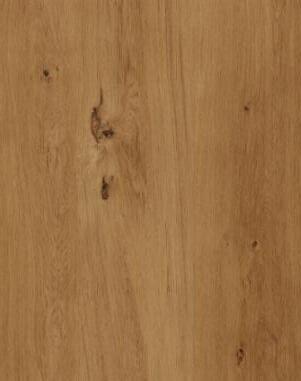
CAFE CHAIRS FINISH

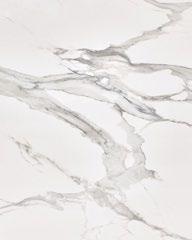
BOOTH UPHOLSTERY
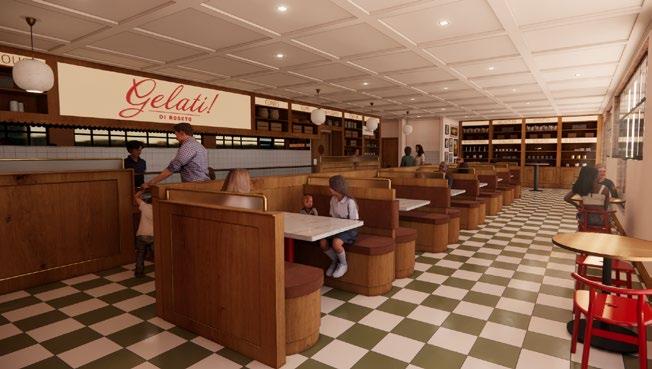
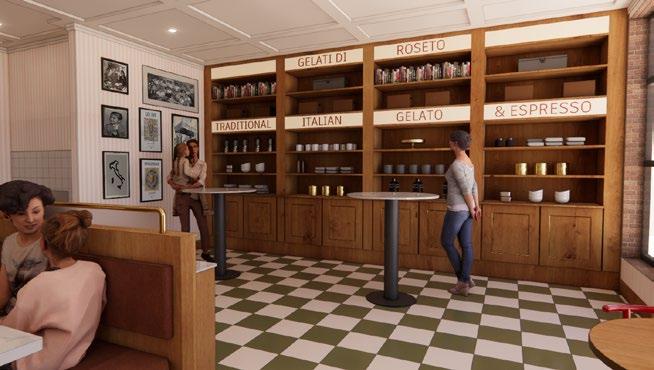
CUSTOM SHELVING
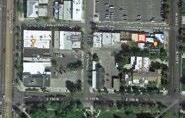
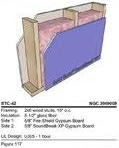
ROAN TRAIL HOME
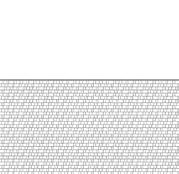
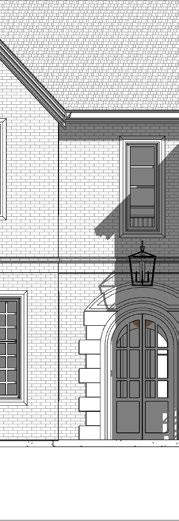
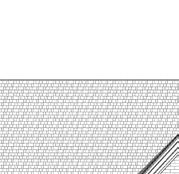
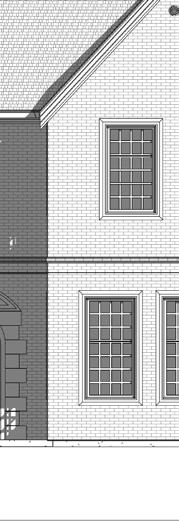
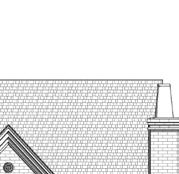
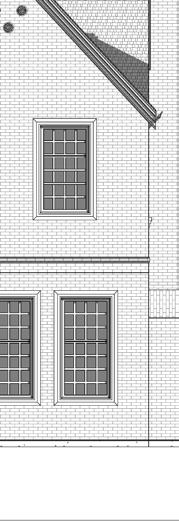

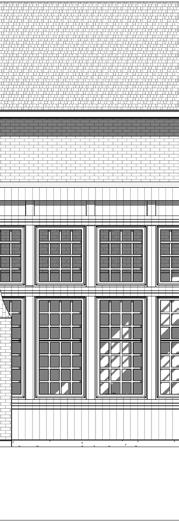

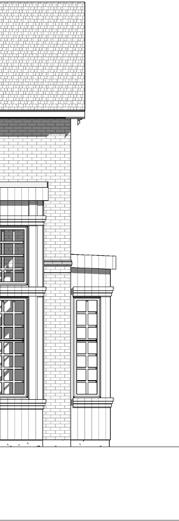
INTRODUCTION
This residential project is located in Reno, Nevada minutes away from Lake Tahoe. A home that takes influence from the traditional European and English estates and has a modern twist to it, Roan Trail home is a beautiful brick home that is intended to provide a space for connection, comfort, and inspiration. This project includes construction documents and ResCheck report.
PROGRAMS USED:
REVIT • ENSCAPE • RES-CHECK

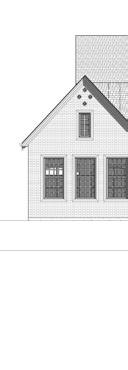



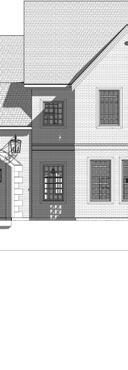

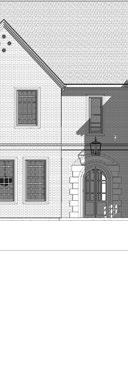

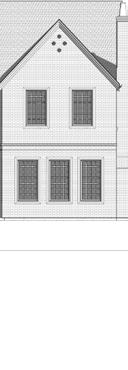

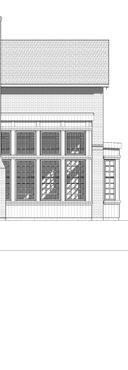
PROGRAMMING
FLOOR PLAN PREFERENCES:
Front door is not in direct eye-line of the kitchen
Rooms at the front of the house have doors
Kitchen, dining, and living easily accessible for entertaining
Bedrooms have en-suites or jack and Jill style bathrooms
A half bath accessible to the living room and dining room
Primary suite is not at the front of the house and is on the first floor
Opportunities to be separated from TV
DESIGN PREFERENCES:
Architecture is inspired by traditional estate homes
Layered exterior with varying materials
A library with large windows
Detached garage for a home gym
Steep roof pitches
Plenty of windows to allow for natural light
Minimal over-head lighting (preference for low-light)
Use of warm colors and tones throughout
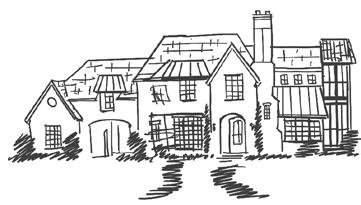
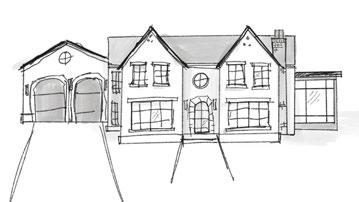
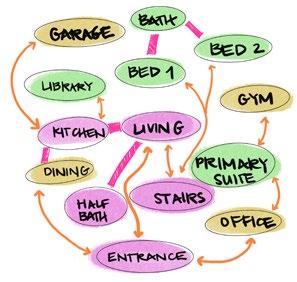
MATERIAL PALETTE
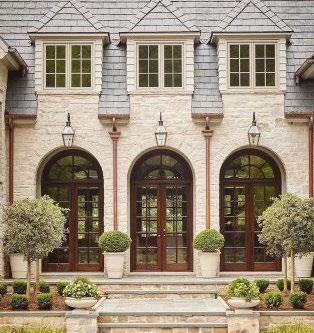

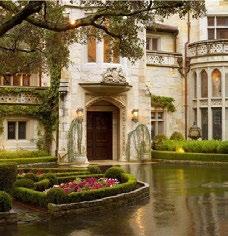
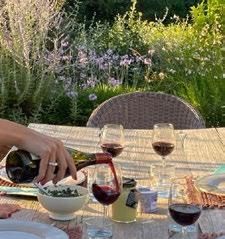
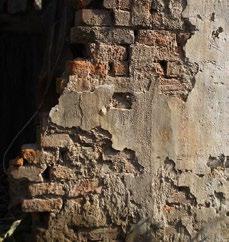
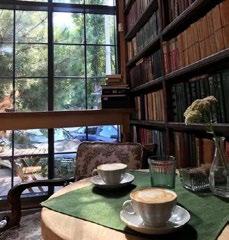
MATERIAL PALETTE
WINDOW TRIM
EXTERIOR BRICK COLOR
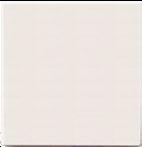
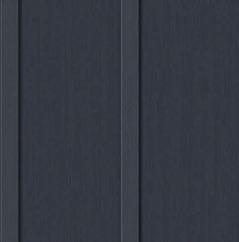
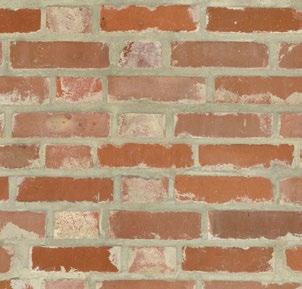
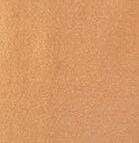

SLATE SHINGLES
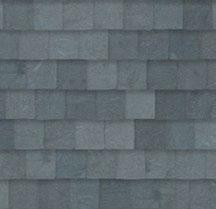

RENDERING
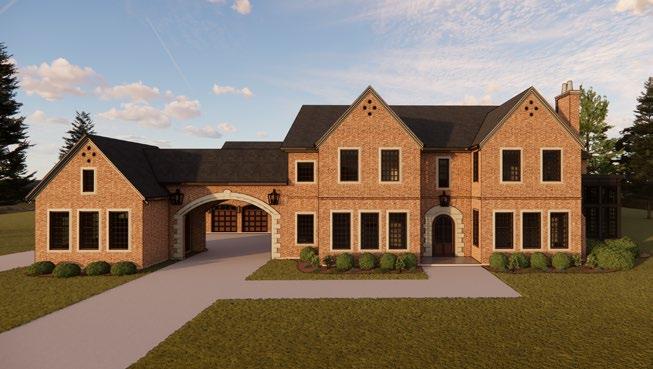
EXTERIOR
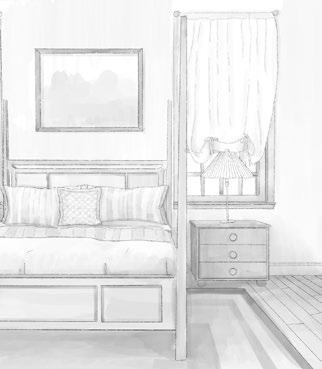
PRIMARY BEDROOM CONCEPT
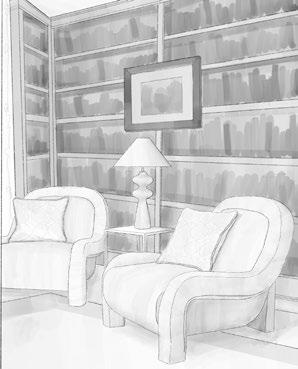
LIBRARY SITTING VIGNETTE CONCEPT








COMMUNITY CENTER
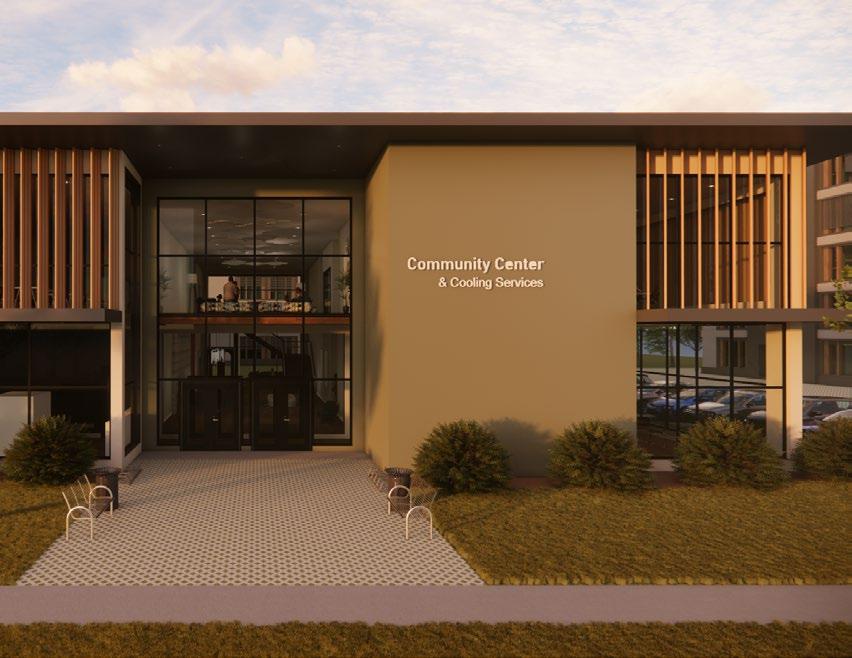
INTRODUCTION
In response to research done on redlining conducted by Home Owners’ Loan Corporation in the 1930’s and the present-day consequences of that redlining that is experienced disproportionately by minorities. This project aims to help ease the long lasting affects of historical redlining. A community center is a way to connect neighborhoods and to provide much needed services to those who need them. This community center is intended to be located in areas that experience extended periods of high heat during the summer to provide cooled spaces to community members.

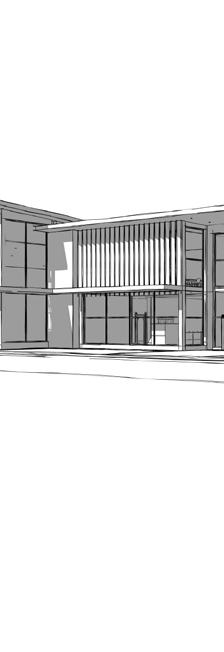
PROGRAMS USED:
REVIT • ENSCAPE • ADOBE PHOTOSHOP
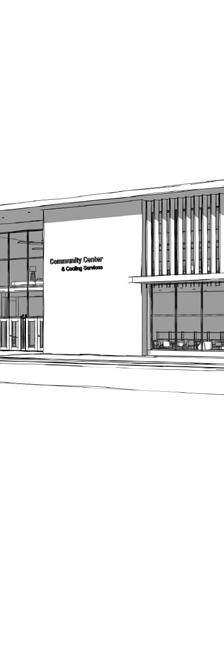
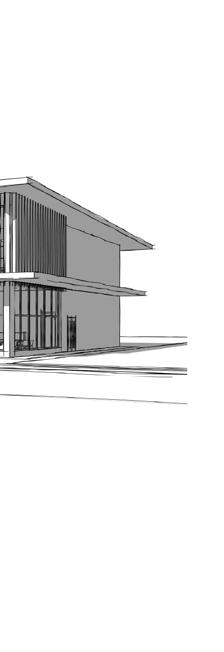
PROGRAMMING
SPACES:
RECEPTION - An area to welcome and direct community members as they come into the building. This area needs a desk, a small waiting area, and possibly a space for a security guard to be posted.
KITCHEN & DINING - Cafeteria style dining to accommodate those who would be staying during the cooling services or as an event space. Tables need to be moved and stored within the same room. The kitchen needs to be directly adjacent and large enough for 3-4 people to be working in at a time.
GYMNASIUM - This gymnasium should be large enough to accommodate a basketball court and nets. This space will be used as multipurpose area for events, recreation, and provide space during cooling services.
LOUNGE/GAME ROOM - A place for community members to relax, to have a TV and some tables. To have board games, tables and chairs, flexible use for other activities as well.
STORAGE ROOM - A place for extra tables and chairs on the second floor.
CLASSROOMS - 2-4 class room spaces of varying sizes to be used for classes. Space is flexible, tables and chairs to be easily removed and stored if needed for other events.
STAFF OFFICES - 2-4 smaller offices for building staff and 1-2 seats for visitors or community members.
OVER-ALL GOAL:
To provide a community center that serves the community it is located in and provides a cooler place for residents to seek refuge during times of high temperatures or heat waves. A welcoming and accessible place for everyone who enters.
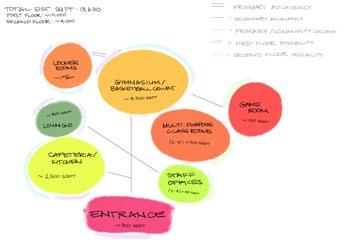
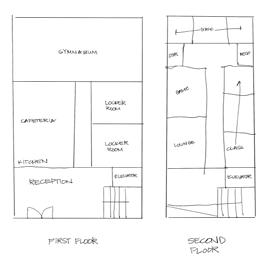
CODE ANALYSIS
APPLICABLE CODE:
IBC 2021, IMC 2021, IFC 2021, IECC 2021, IPC 2021, NEC 2020
OCCUPANCY: Assembly A3
CONSTRUCTION TYPE: Type II B -Sprinkled
OCCUPANCY LOAD:
ALLOWABLE HEIGHT: 75’
ALLOWABLE STORIES: 3
ALLOWABLE AREA FACTOR: 28,500 SQ FT
FIRE-RESISTANCE RATING
REQUIREMENTS-
PRIMARY STRUCTURAL FRAME: 0 hrs BEARING WALLS
EXTERIOR: 0
INTERIOR: 0
EXIT ACCESS TRAVEL DISTANCE: 250’
REQUIRED NUMBER OF EXITS PER STORY: 2
WIDTH OF CORRIDOR EXIT: 5’3”
MINIMUM WIDTH OF STAIRS: 5’
NUMBER OF PLUMBING FIXTURES REQUIRED:
WATER CLOSETS:
MALE: 3
FEMALE: 5
LAVATORIES: 2
DRINKING FOUNTAIN: 1
ADDITIONAL: 1 SERVICE SINK
FLOOR PLANS
FIRST FLOOR
PRIMARY COOLING AREAS:
Primary Cooling Areas are specific location within in the community center that are open to the public during the day and intended for conversion for over-night use during times of high heat. These areas include: Dining Room, Game Room & Lounge, and Gymnasium.
WAY-FINDING TECHNIQUES:
Way-finding provides navigational guidance to those who are unfamiliar with a location through visual user friendly techniques. Using color and graphics is an efficient way to communicate visually where a person is. Color is used in this project to indicate what a room’s use is. Color wraps around corners and room names are displayed in large type so that a person can navigate an area with one glance. Along both stairwells, as well as at entrances of the elevators, directional and color coded signage is to be used to help users identify where they are.
SECOND FLOOR
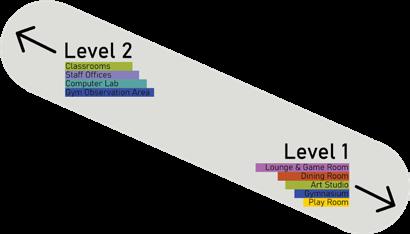
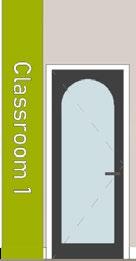
MATERIAL PALETTE
MAIN FLOOR GAME ROOM & LOUNGE:
GAME TABLE CHAIRS

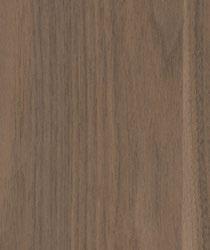
ACCENT TABLES
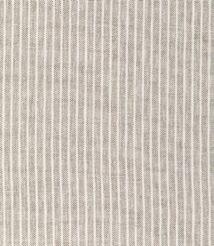
ACCENT WALL-COVERING
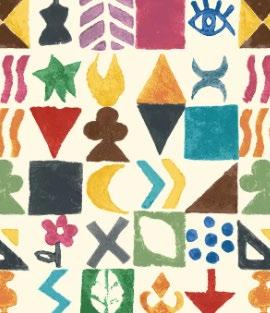

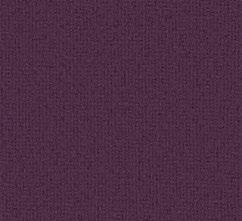
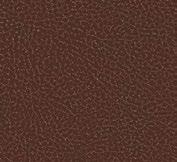
MATERIAL PALETTE
SECOND FLOOR LOUNGE AREA:
BENCH UPHOLSTERY
SIDE TABLES
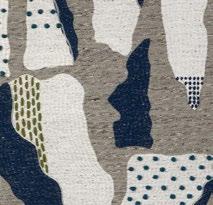
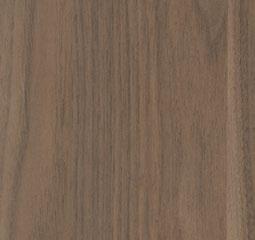
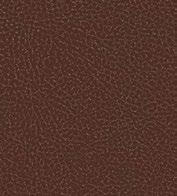
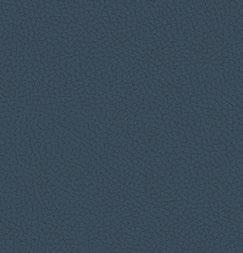
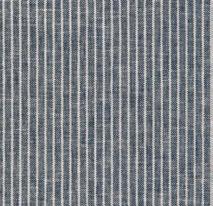
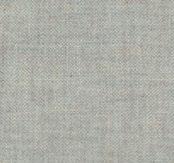
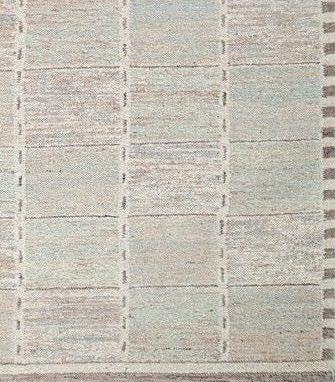
STOOLS
CEILING CLOUD MATERIAL
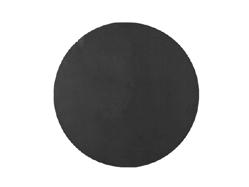
ASANA YOGA STUDIO

INTRODUCTION
Asana Yoga, a yoga studio designed with the intention to inspire and balance every person that comes through the doors. Through prioritizing natural lighting in studio spaces, using color palettes that calm throughout, and allowing the space to be simple achieves the client’s goals of a warm and inviting yoga studio.
PROGRAMS USED:
REVIT • ENSCAPE • PHOTOSHOP
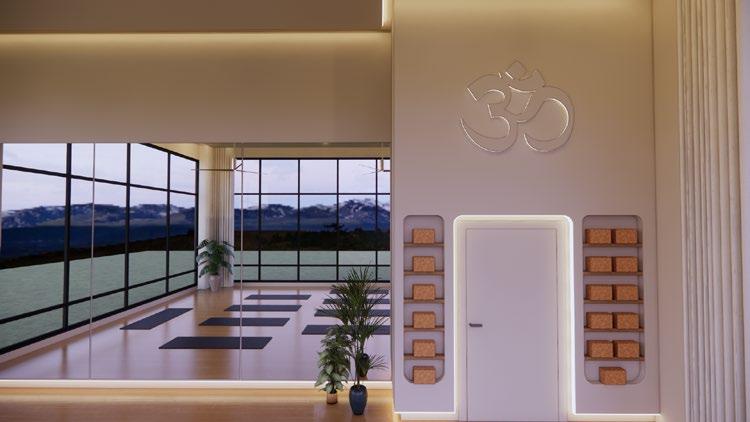
PROGRAMMING
BUILDING NEEDS:
2 yoga studios - 1 dark and moody room
- 1 light and energizing room
1 Reformer Pilates room for 2-4 machines
1 bathroom
Locker Room(s)
Reception area to be separated from yoga studios
DESIGN WANTS:
Earthy and warm color scheme Inviting and welcoming feeling
A more minimal approach to the design Locker rooms are comfortable
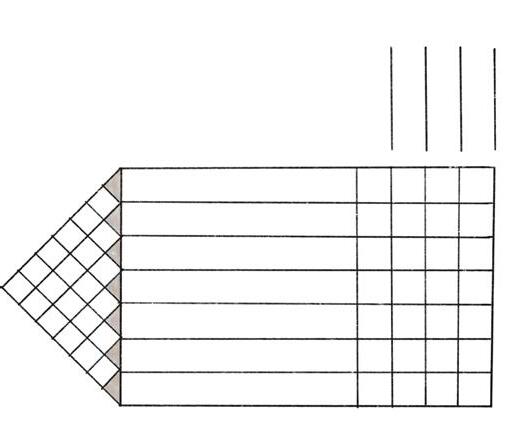
MANDATORY ADJACENCY
SECONDARY ADJACENCY
MANDATORY SEPARATION
RECEPTION
LOCKER ROOM(S)
DRINKING FOUNTAIN
TEA BAR
YIN STUDIO
TAPAS STUDIO
PILATES STUDIO
FLOOR PLAN
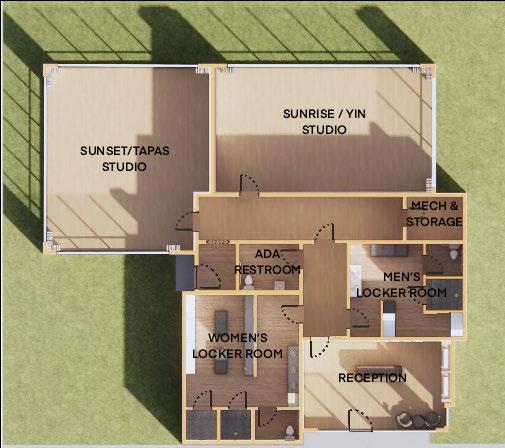

Positioning the studio rooms strategically, one east-facing and one west-facing, contributes to the desired ambiance desired by the client. The Yin, or Sunrise Studio, is on the east-facing side of the building. Providing early morning light, natural ambient lighting through-out the day, and by avoiding direct sunlight assists in keeping this room cooler and calmer. Conversely, the Tapas, or Sunset Studio, with windows on 3 of the walls allows for the sun and heat from the sun to come into this studio space. “Tapas” means heat in Sanskrit, tapas yoga is typically a practice done in temperatures of 85-105 degrees Fahrenheit. For privacy as well as shade if needed, floor-to-ceiling curtains are provided in both studio spaces.
INSPIRATION
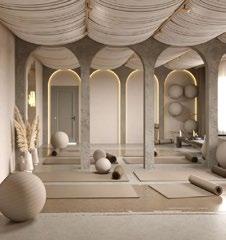
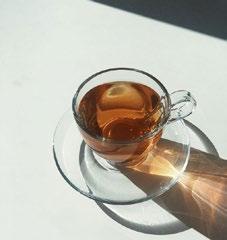
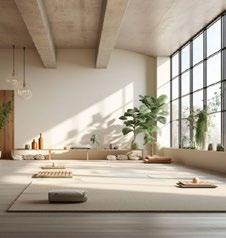

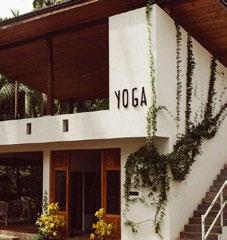
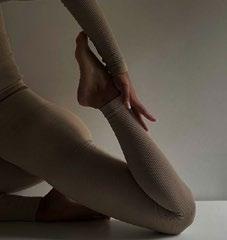
TAPAS STUDIO DRAPES
PRIMARY WALL COLOR
MATERIAL PALETTE
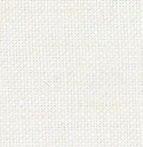

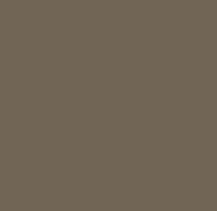
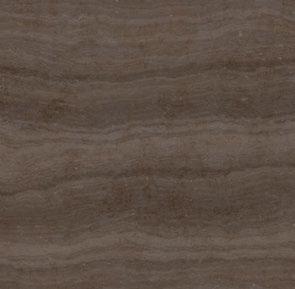
YIN STUDIO DRAPES
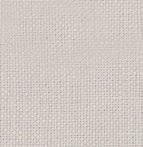
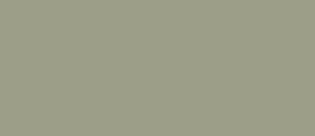
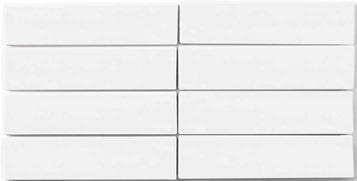
RECEPTION COUNTER
RENDERINGS
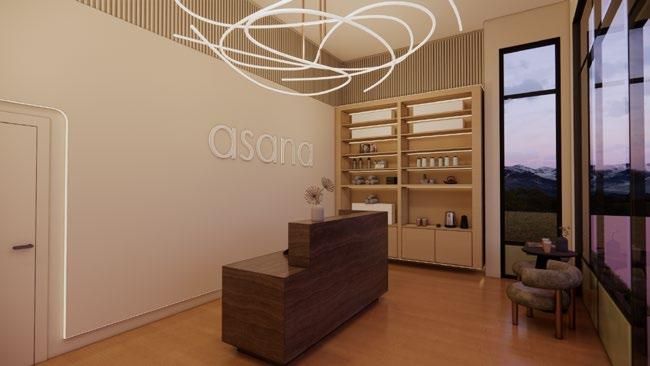
ENTRANCE/LOBBY
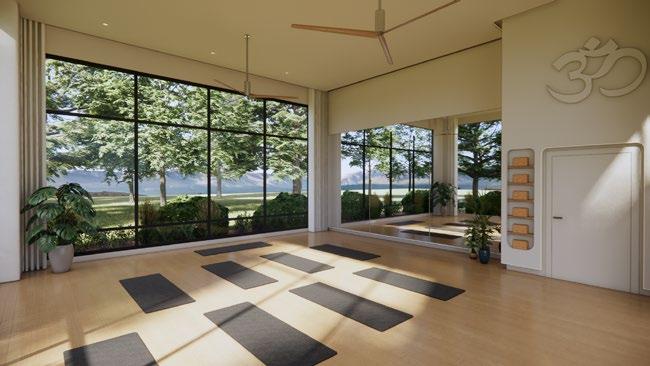
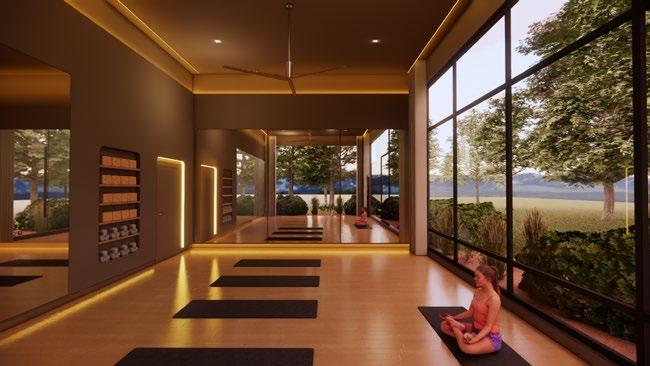
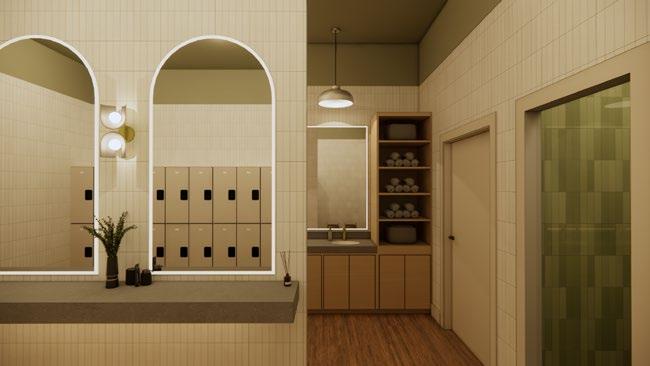
HOUSE IN THE WOODS
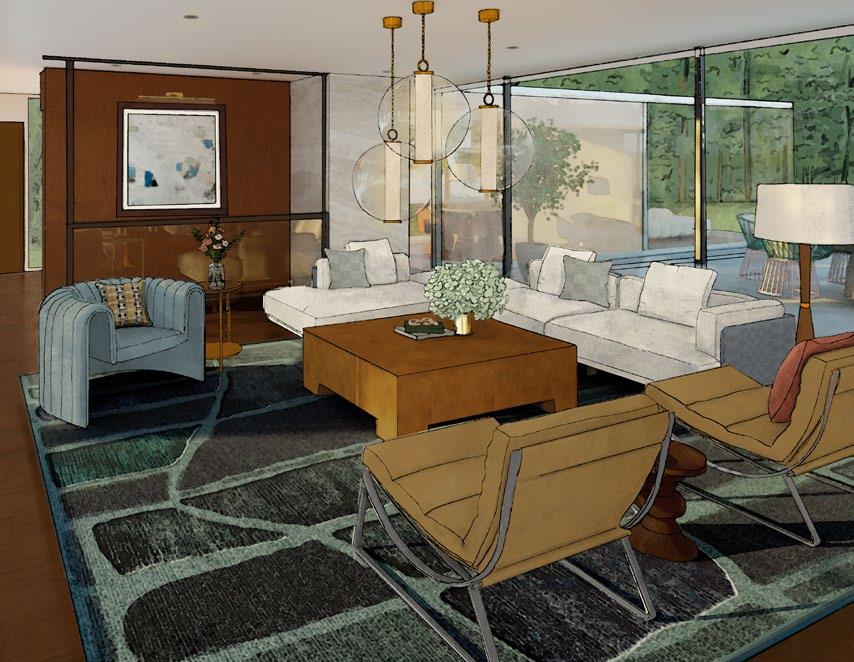
HOUSE IN THE WOODS
INTRODUCTION
House in the Woods was a project given by Caleb Anderson of Drake/Anderson for a Spring 2023 Residential Studio Class at Utah State University. This interior renovation of an existing home that was designed to coincide with the client’s Ayurvedic lifestyle. The presentation format for this project was in the style of Architectural Digest. The Kravet Design of Distinction award was given for this project.
PROGRAMS USED:
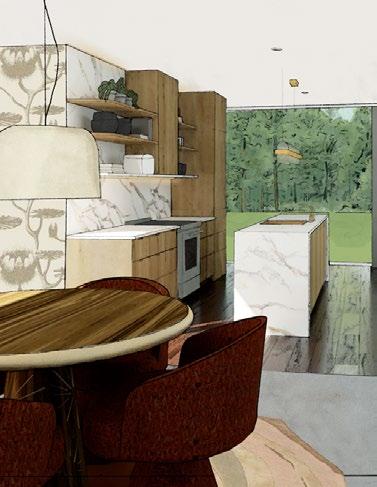
HEART of the HOME
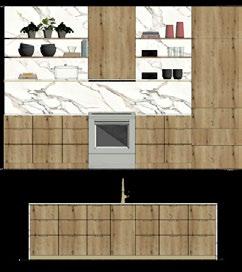
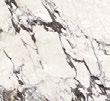
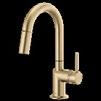

Using warm tones and pops of red encourages the pitta fire which is crucial to healthy digestion”
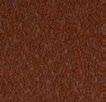
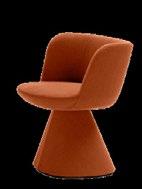
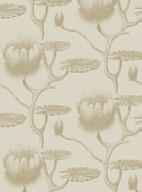
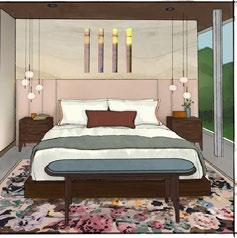
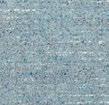
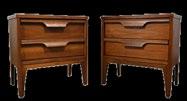


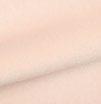

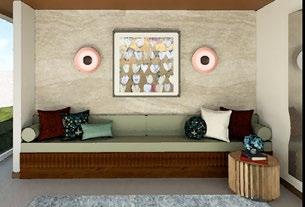






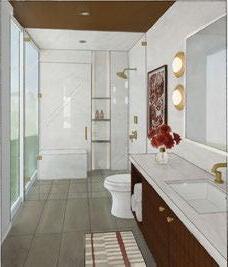






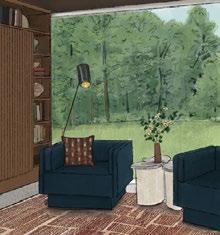
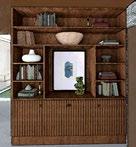

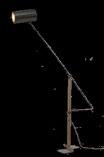




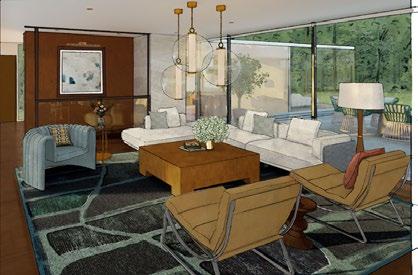
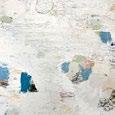

VIEW FINDER

