

TIZIANO ROSSI
born in Napoli, Italy, 09/07/1989
Based in Milan, Italy
available to relocate
+39 3756768455
+44 7754134411
tizianorossi9789@gmail.com
SOFTWARE SKILLS
Microsoft Office
Autocad
Adobe Photoshop
Adobe Illustrator
Adobe InDesign
Adobe Premiere Pro
SketchUp - Vray
Rhinoceros - Vray
Keyshot
Revit
Archicad
Wordpress Platform
HTML5 & CSS
Windows
Mac OS X
LANGUAGE SKILLS
Italian mothertongue
English fluent
Spanish intermediate
Model making
Carpentry
INTERESTS
Travelling
Photography
Movies, film making
Basketball
Cooking
Sport
EDUCATION
Feb 2024Aug 2024
Project Manager - Sustainability Specialist
“SFS - Service for Sustainability” Milano, Italy
2nd Level Specializing Master
“Climate Change: Adaptation and Mitigation Solutions”
“Politecnico di Torino” Torino, Italy
REVIT COURSE
Intermediate Level
“London Software Training Center” London, UK
Jan 2021Jan 2022
Feb - Mar 2020
Jun 2023Present
Technical Staff MemberSupervisor
“Banca del Fare” Piemonte Italy
Sep 2021Jan 2024
Designer - Sustainability Specialist “Ricehouse srl SB” Biella, Italy
HTML5 & CSS Course
“CityLit Education” London, UK
Master in Architecture (5UE)
105 / 110
“Università della Campania
Seconda Università di Napoli SUN” Napoli Italy
May 2019
Jul 2019Dec 2020
Retail and Brand Experience
Designer “CHIC Agency” London, UK
Jun 2018Jun 2019
Architect & Interior Designer
“IKEA Group, Wembley Store” London, UK
Jan 2018May 2018
Architectural Assistant (Internship)
“Drawing and Planning” London, UK
Jan 2017Apr 2017
2008 - 2017
Architectural Assistant
“Sebastiano Serpico Architect” Napoli, Italy
Apr 2016Aug 2016
Architectural Assistant
Erasmus + Traineeship
“Ecosistema Urbano Architecture” Madrid, Spain
Jan 2015Aug 2015
Architectural Assistant (Internship)
“Sebastiano Serpico Architect” Napoli Italy
ARCHITECTURE
Alta Langa, Piemonte, Italy
Banca del Fare
Technical Staff Member - Supervisor
“Banca del Fare” is a cultural social and arcitectural project, it operates in Piedmont in the Alta Langa area, and it has been organizing summer workshops since 2016 with the aim of recovering and enhancing the traditional architecture of the Alta Langa, using the “learning by doing” method. The main idea is to pair artisans and recognized professionals with students to ensure that knowledge related to traditional building techniques, local materials (such as Langa stone, wood, lime-based mortars or unfired earth) and techniques for developing landscape and art installation projects to enhance the area surrounding Cascina Crocetta is passed on. During the course days, students will experience site work, learn techniques for recovering and building structures typical of vernacular architecture, as well as try their hand at landscape and art installation projects; they will also experience community life, experiencing moments of sharing at work and in their free time.
As part of the technical staff, my role is to assist the principal tutors and the students during the entire design and construction process, helping with the materials, tools, designing phase and to assure a smooth daylife both during the work hours and free time.
Didactic Pavilion_Wood_Workshop 2024




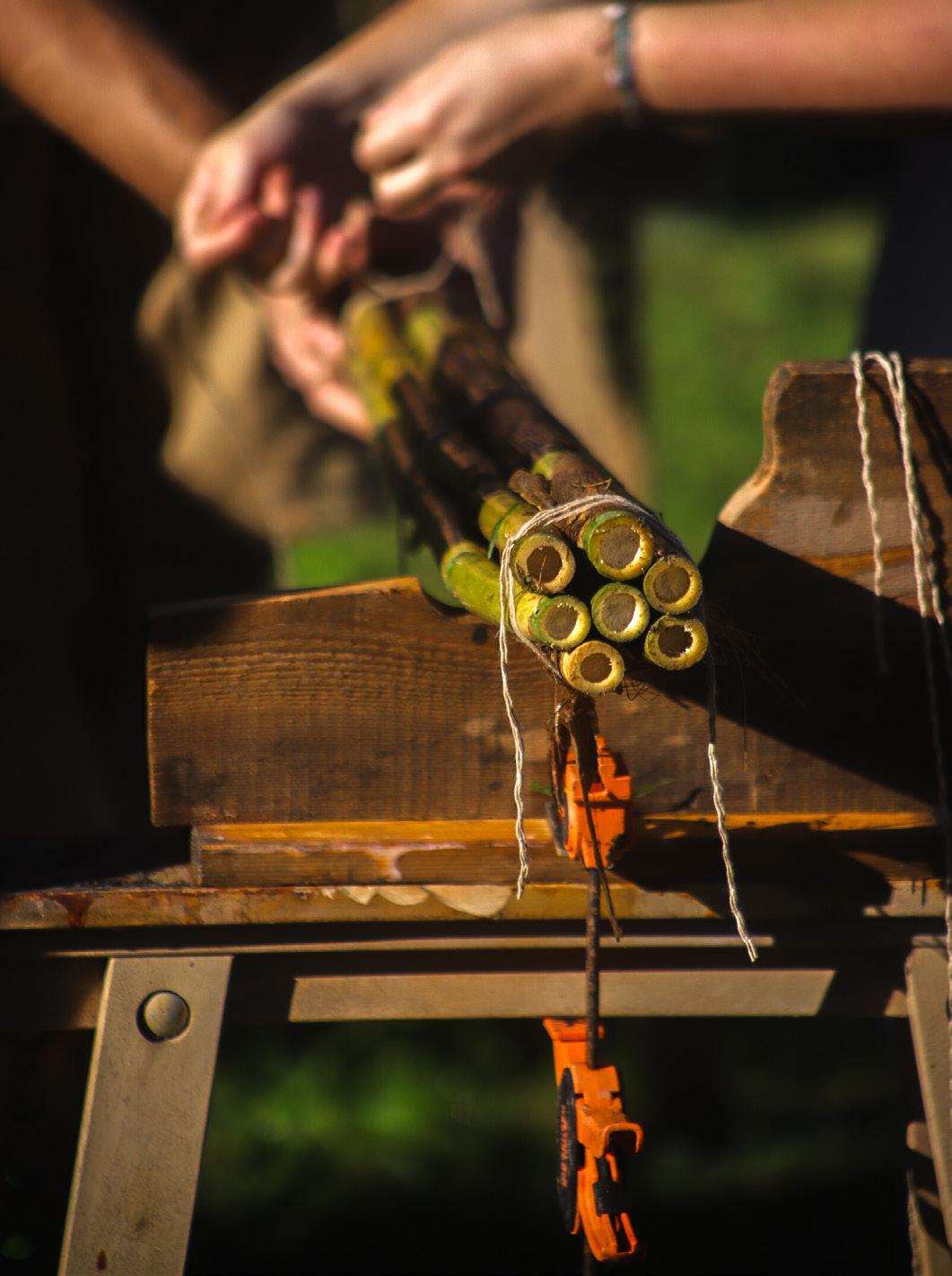








Raw earth plastering

Testing of different design mixes and polishing

Stars Observation Platforms_Wood_Workshop 2023

The final platforms design


Details of the main wood structure
Modular Stage_Wood_Workshop 2023


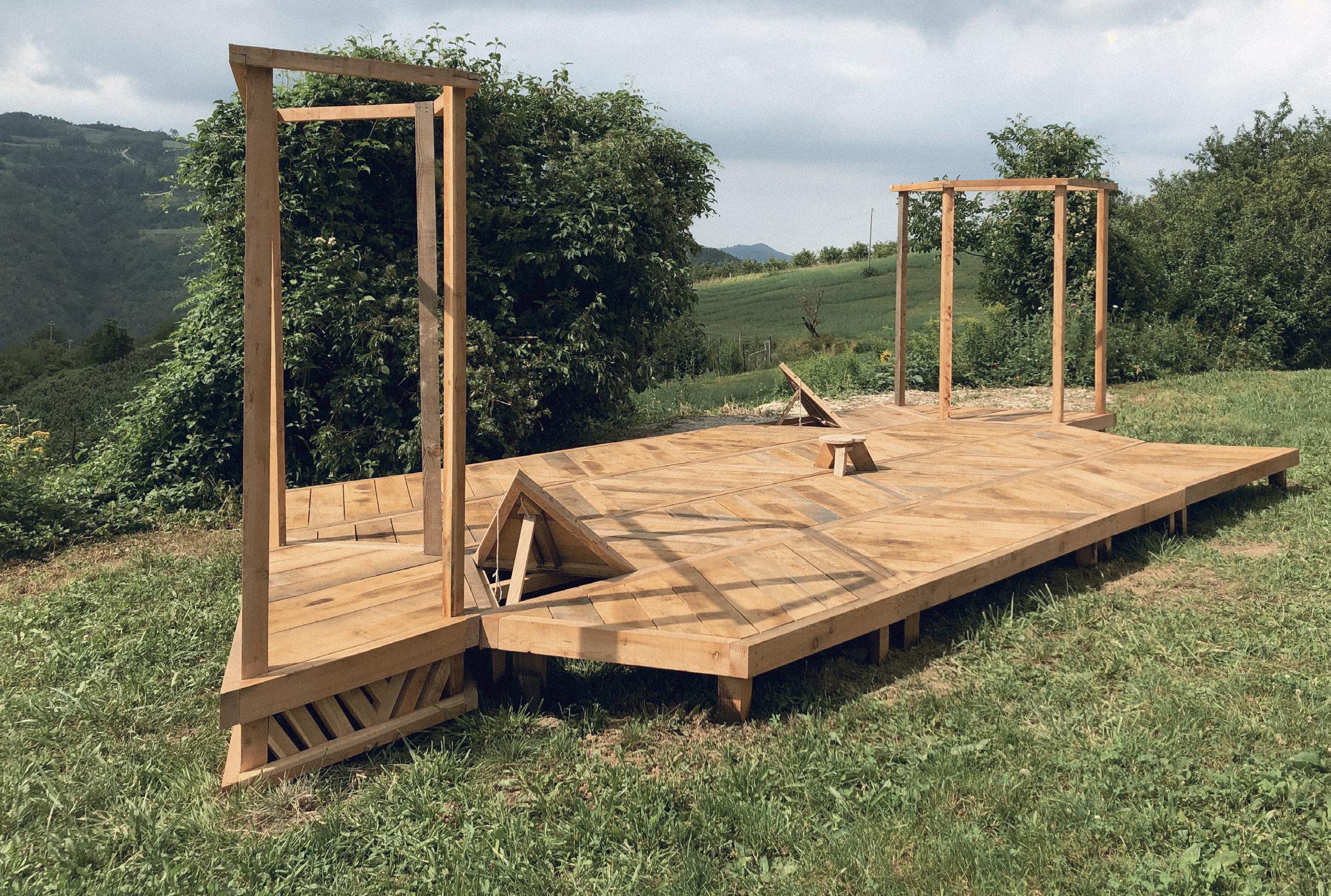
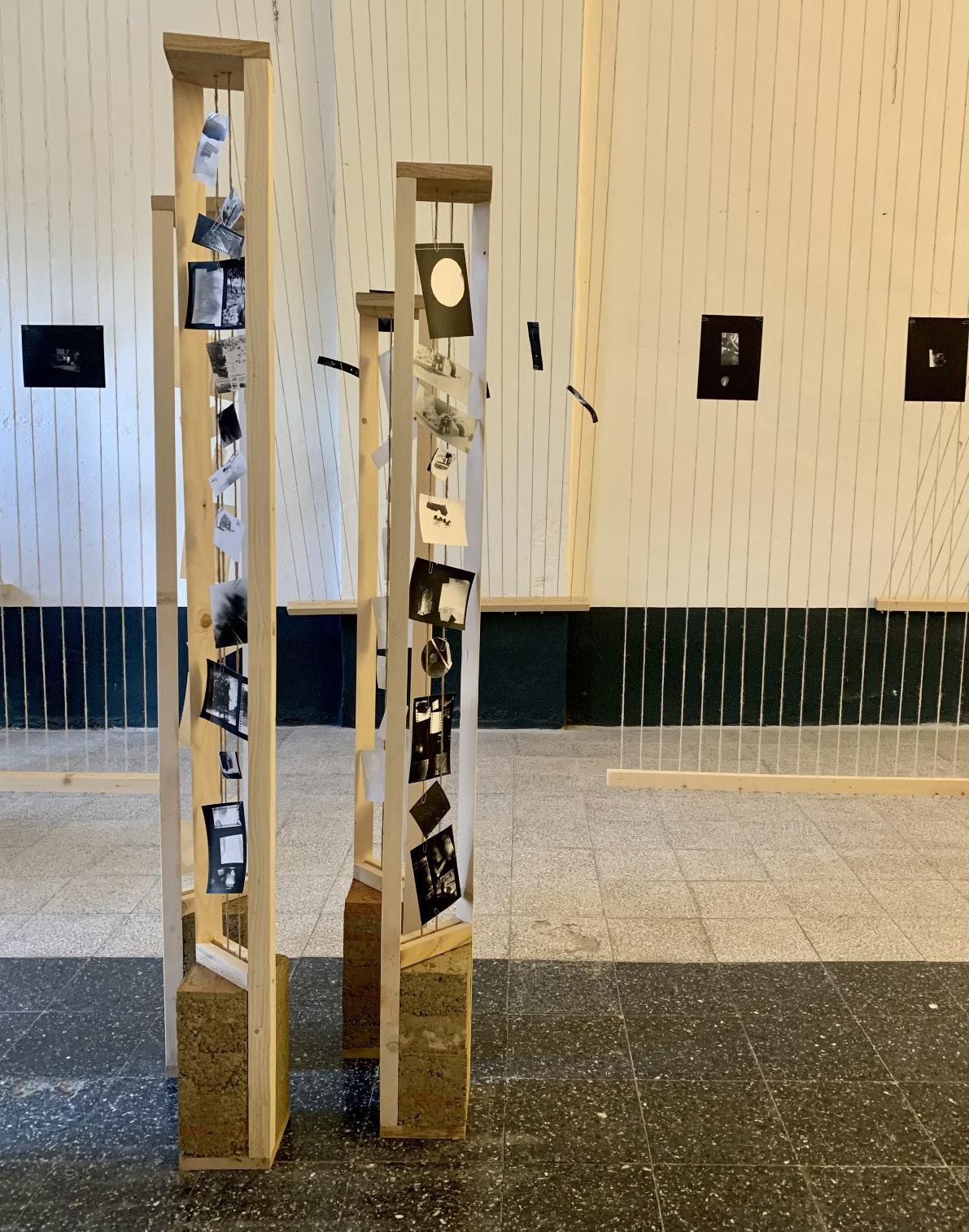



Raw earth test
Biella, Italy
Ricehouse SB srl
Designer - Sustainability Specialist
Ricehouse srl is a Benefit Corporation devoted to the development, production and marketing of innovative products and services with high technological value. The Company proposes an alternative way to the classical construction materials, offering a 100% recyclable and sustainable way of managing agricultural waste.
https://www.ricehouse.it/en/
Geopolymers and 3D Printing
The project aims to replace the classic petrochemical material with a mineral-derived aggregate. We focused the development in the optimization of the matrix referred to the rice waste. Great attention to innovation and sustainability has also been paid to the identification of a new binder for the compound. The choice fell on a geopolymer-based mixture, the result of a process of dissolution, mineral polymerization and condensation thanks to a chemical reaction which takes place at room temperature. The project has allowed to develop an exclusive recipe that brings together the innovative characteristics of the use of waste rice production and a mineral binder with a high degree of naturalness. The activity then moved towards a possible upgrade of the printing system. The new material could be used both as a mix for a 3D printer or to create objects with the casting technique.
In the pictures different final results, showing the possibilities of the new materials.



Klimahouse 2022
I deigned the Ricehouse exhibition stand for the Klimahouse 2022 fair, in Bolzano.
Klimahouse is an international trade show for energy-efficient construction and renovation. The idea behind the project was to show our “circular” mind, using only recycled materials to build the stand structure.
The main elements displayed into the stand are the RH-50, RH-B and RH-L. The structure has been built using the construction wood panel (shuttering yellow panels), built in dry-assembly, easy to move and remove.

R&D Sustainable construcion materials

Together with the Product and Open Innovation team I worked on the R&D of two new products: the RH-50 and the RH-B (Brick). These two products are building materials made with straw and husk (paglia, lolla e pula), and can be used for new projects and for renovations of existing buildings, together with the existing structures.
The RH-B is a prefabricated insulating block consisting of selected rice husk, chopped rice straw and micro-silicate, without chemical additives. It guarantees thermal insulation with mono or double layer of the wall creating massive structures with high heat phase so as to give indoor comfort and healthy throughout the year. It also allows the realization of internal partitions or counter-walls allowing the simplicity of installation of the technical part.

The RH-50 is a semi-rigid rice straw insulation board without additives. Its composition is formed by 92% of rice straw fibers, joined together by 8% of polyester thermofuseable fibers to form a semi-rigid insulating mat. Ensures excellent sound insulation performance and is therefore optimal in all environments that need to be isolated. Healthy, without impact on health, thermally and acoustically efficient, does not settle and lasts in time.
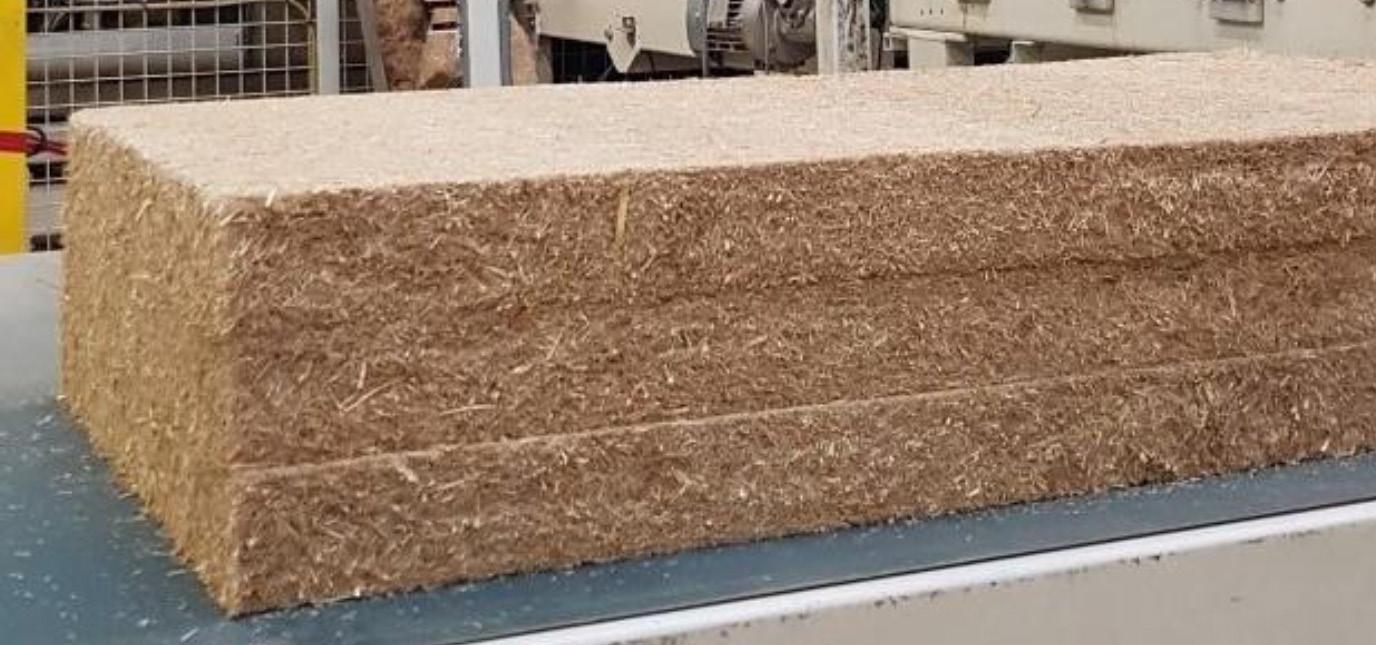
London, UK Drawing and Planning LTD
Architectural Assistant
Drawing and Planning LTD is an architecture/planning consultancy practice based in Hendon, London. We provide a complete Planning Application package for new buildings, house extensions, garage conversions, side-rear-loft extensions, starting from feasibility studies, sites surveys, to all the planning drawings set, for the different stages, arriving to the application submission. The drawing sets are composed by CAD drawings (Plans, Sections, Elevations, Details), Structural drawings, 3D renderings and photomontages.




Proposal for a Retirement House






Loft Conversion and Rear Extension

Napoli, Italy
Sebastiano Serpico Architecture
Architectural Assistant
During my experience as Architectural Assistant at Sebastiano Serpico Architecture Studio I have been involved in one of the first full-sustainable residential project of the area, in a medium size city near Naples.
The project is about a 3 storey building and includes a various sizes A++++ energetic class apartments, green communal areas, and a commercial ground floor.
I have produced CAD drawings, photomontages, 3D model and renderings for all the different solutions.
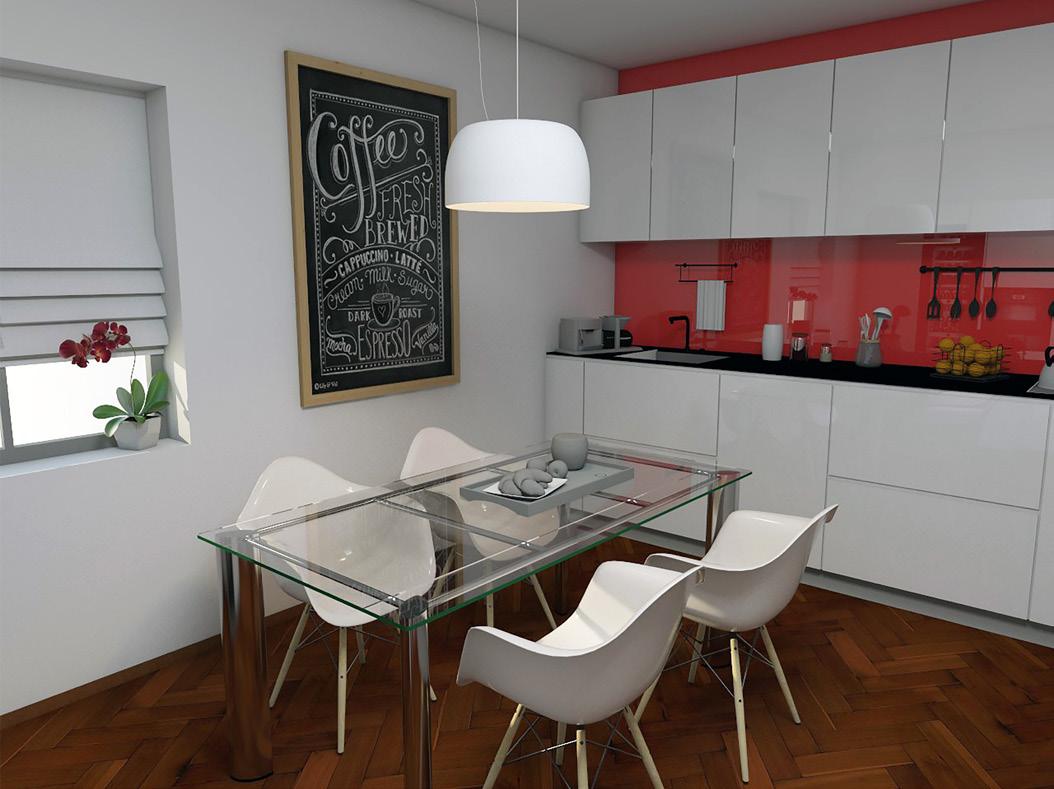
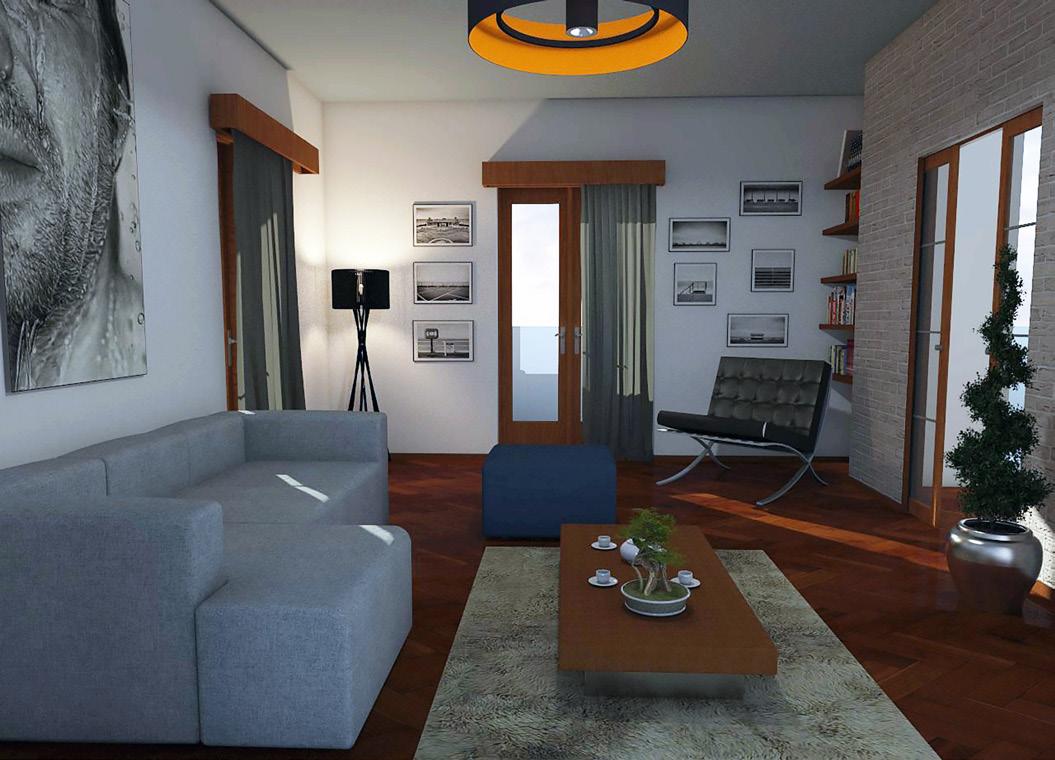


Madrid, Spain
Ecosistema Urbano Architecture
Architectural Assistant
Ecosistema Urbano is a Madrid based group of architects and urban designers operating within the fields of urbanism, architecture, engineering and sociology. We define our approach as urban social design by which we understand the design of environments, spaces and dynamics in order to improve self-organization of citizens, social interaction within communities and their relationship with the environment.
http://ecosistemaurbano.com/
CUENCA RED | red de espacios activos
Cuenca, Ecuador
CUENCA RED aims to identify the great and underestimated opportunities that reside in the public space of Cuenca and to create a vibrant network (RED in Spanish) of reactivated spots, aspiring to a more livable and alive historical center.
The activities of the participatory process, as well as the urban reactivation strategies, will be developed around 6 thematic axes. All these topics gravitate around the concept of public space, the transversal issue that influence and affect the different spheres of urban life.


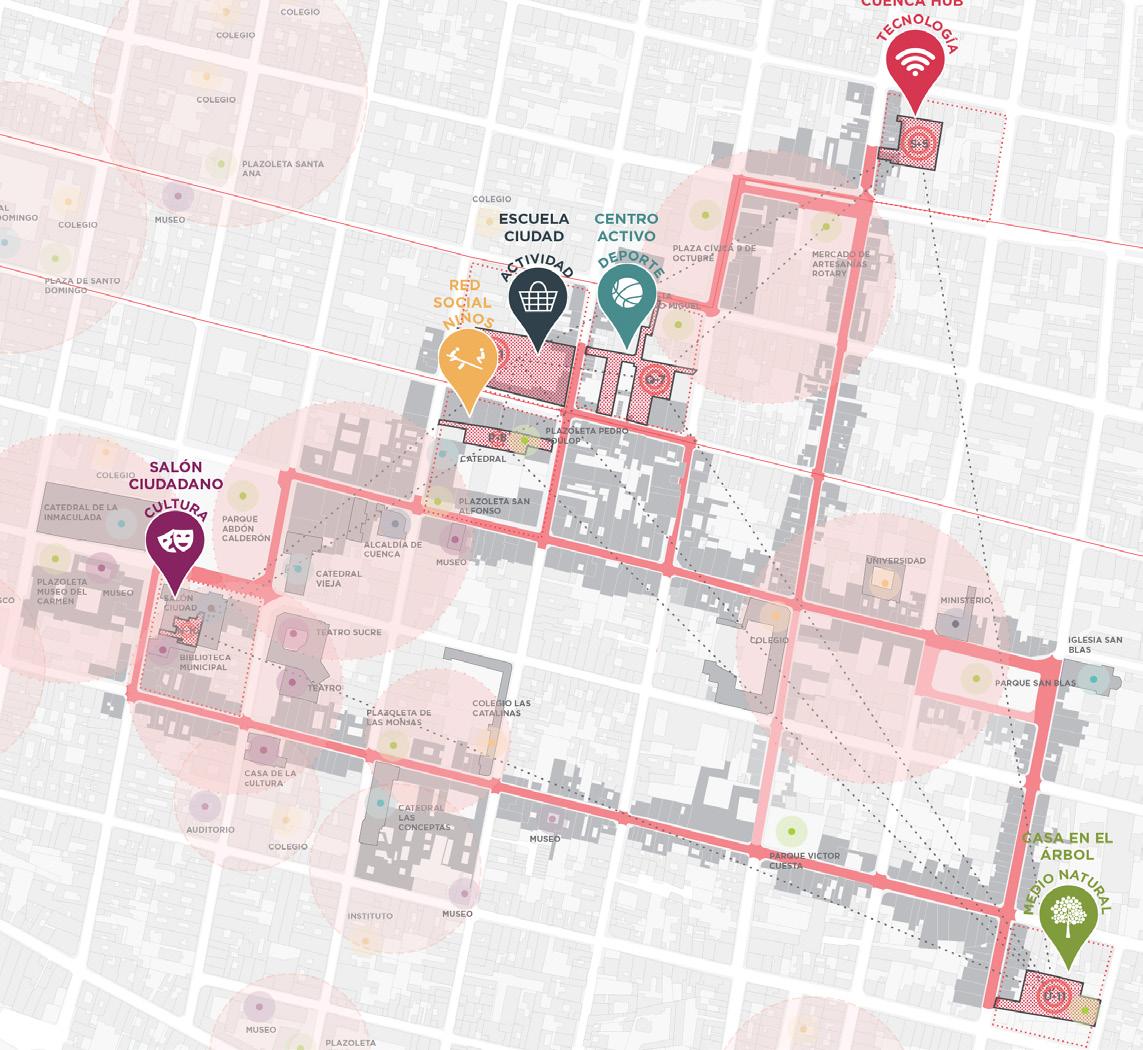
UMA | Campus Eco|Tecno|Logico
Malaga, Spain
International competition for the design of a masterplan for the University of Malaga, Spain
UMA, a proposal of a techno-ecological campus that, integrating mobility, technological development, environment and socio-cultural activities, becomes the new focus point ofh the city of Malaga

#1. Technological socializing
A technological campus, with smart sensors, free aps and wifi and augmented reality is designed. This basic infrastructure wishes to implement prototypes of colaborative technological experience that can be developed both by the students and by the citizens.

#2. Complementary uses
The reshape of the campus takes advantage of the activities already set in each area, implementing and improving them.
The main objective is to design the campus according to the citizens’ and students’ needs.


#3. Campus integration
The proposal wants to mitigate the linearity of the big boulevards along the campus, using natural elements and smart functions in order to connect the campus with its surroundings.

1_Technological strategies for the area

2_Ecological strategies for the area

3_New activities

4_New mobility plan

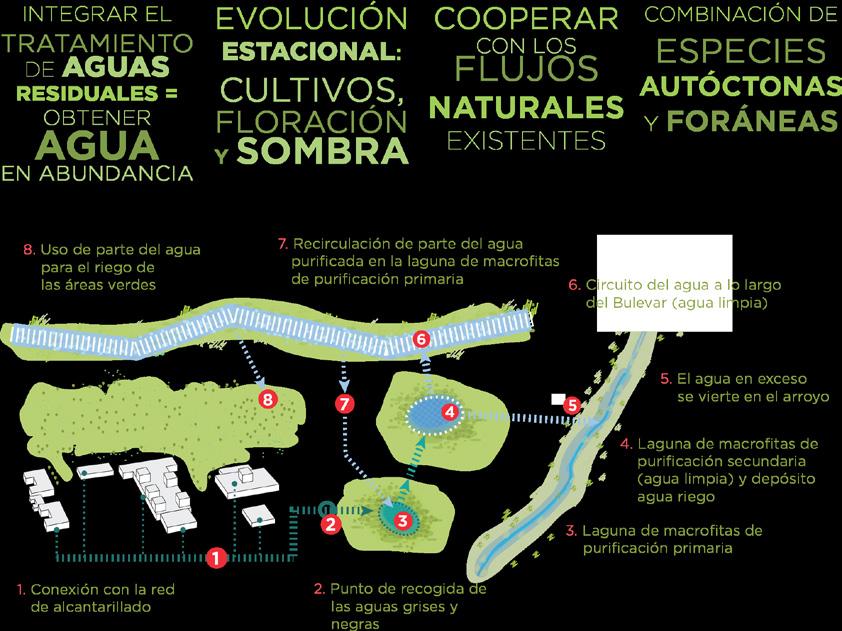
Water is used to guarantee the bioclimatic confort, creating an environm,ental system thanks to natural processes (macrophytes) of reuse of the black and white water of the buildings in the campus.

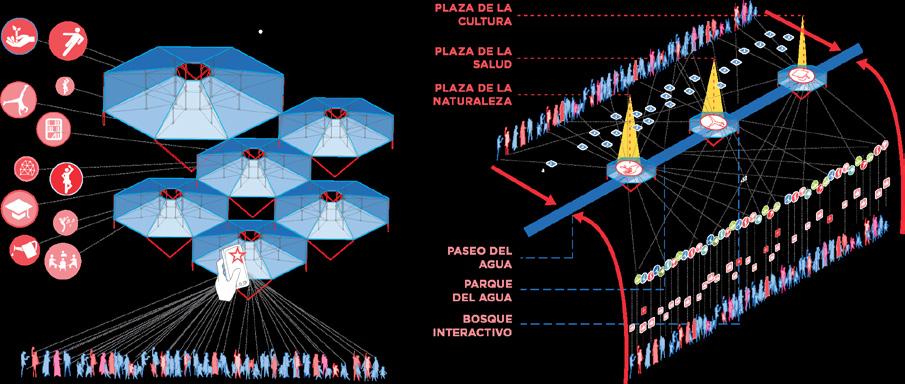
Three areas with a maximum concentration of activities are created and each of them present a preminent character and a program of mkixed use in order to mingle the academic and urban setting.


Metallic covering structure guarantees the bioclimatic confort providing ventilation and shading for people
INTERIOR & RETAIL DESIGN
London, UK IKEA, Wembley Store
Architect & Interior Designer
Urban Office, Workspaces Department
This office area is part of a big marketing office located in London city centre. This room setting is composed by a work area and a relax/meeting space, divided by a shelf unit used to divide the two different areas.



Cabinet wall
Window Display

Meeting space

Tottenham Court Road window display
First Five Project 2019, Showroom Entrance
This space is one of the “first Five” roomset, our Store window, where we usually show our news range and new solutions. This roomset shows part of a loft apartment in a London residential neighborhood; the main focus is on the bed area for the couple who live there, on the front, and the wardrobe and laundry area on the back; on the side there is a small area for a kid who usually doesn’t live in this place(temporary solution), and a private bathroom. The general feeling is really colourful and graphic, connected to the scandinavian late ‘60 design.


London, UK CHIC Agency
Retail & Brand Experience Designer
CHIC is a sensitive & contemporary design consultancy devoted to Luxury brands, located in Paris, London, Singapore and New York.
It’s a multidisciplinary studio: Art Direction / Advertising / Graphic Design / Photography (CHIC owns photo studio in Paris) / Branding / Print / Packaging / Web.
CHIC’s expertise covers everything about visual communication and travel design for luxury brands. The Agency developed from a foundation in image around our clients’ needs, bringing together experience design, content design, product design, brand identity and packaging in a coherent whole. Our now acknowledged legitimacy in Brand Design, Brand Content and Brand Experience is rooted in the expertise of our production centre, Les Ateliers, which expresses our designs and artistic vision in concrete form in photographic production, motion design, retail design and packaging design. Whether it’s brand design, product design, experience design or content design, we make our ideas a reality with the same spirit of purpose, accuracy and finesse.
Macallan Concenpt N2
Travel Retail Proposal
The Macallan Concenpt N2 is the new whisky collection developed by the Macallan distillery. The soul of the new collection is the relations between Music and Whisky, trying to target the 30-40 years old customers.
The main idea behind the project is to connect the music and DJ world to the product discovery, helping people going through the new product in a funny and interactive way, helped by the music.




Podium Poposal_1st Option

Podium Proposal_2nd Option
Second Skin Retail Proposal

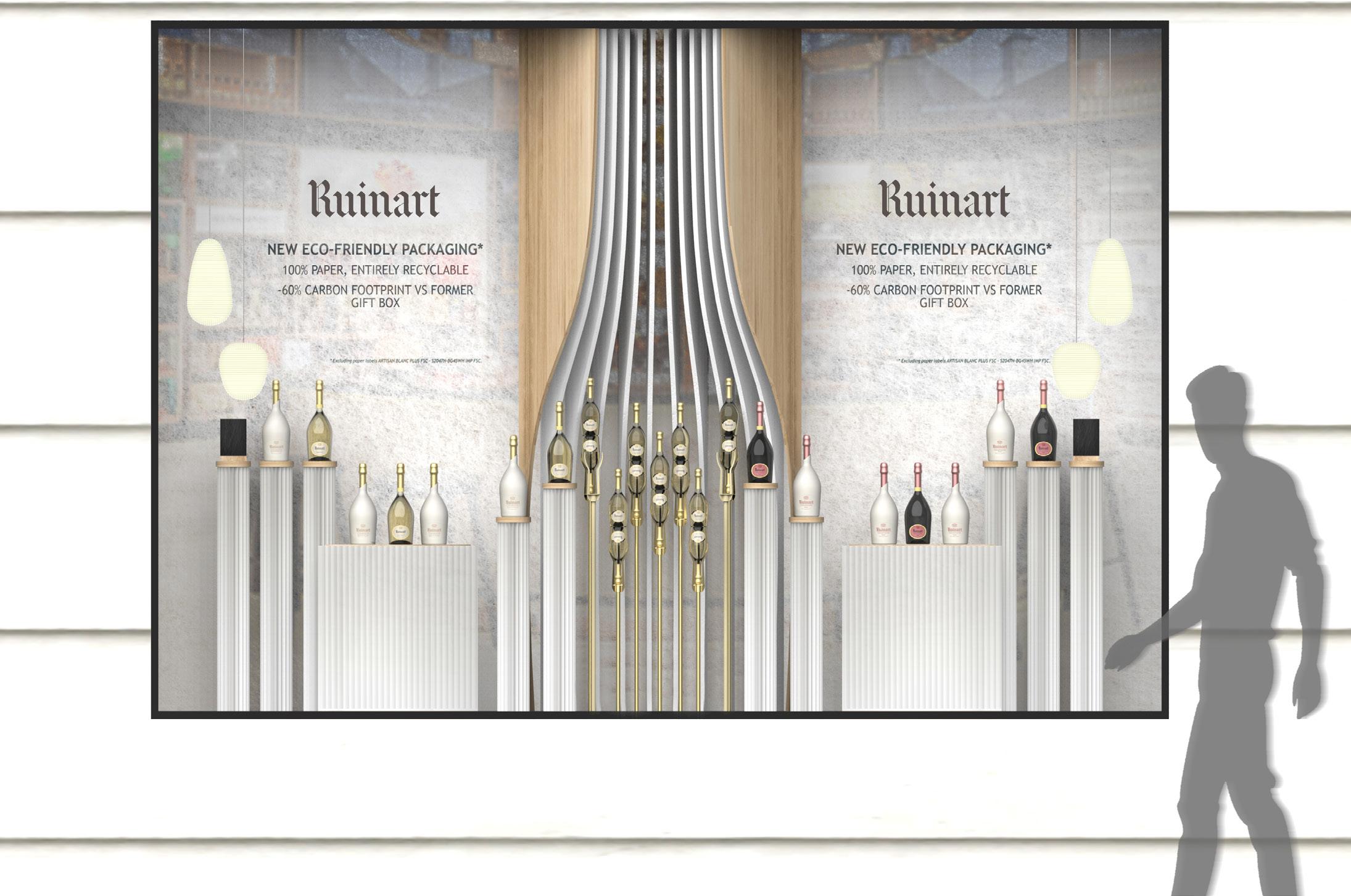
BALLANTINES 21Y
Travel Retail Proposal

CLE’ DE PEAU BEAUTY
Travel Retail Proposal
Clé de Peau Beauty wanted to create a retail space for the Chinese New Year celebrations. The design is developed around the main message “Unlock Your Elegance”; customers can actually “unlock” the screens on the back side to reveal messages and info about their favourite products, and use the front side to take selfies and to share on their social their wishes to their friends, surrounded by traditional paper flowers.
L’OREAL GROUP
Chinese New Year-Asian Market




UNIVERSITY FINAL PROJECT
Napoli - Caserta, Italy
Re_Start
Torre Annunziata-Cancello
Analysis and recovery proposals for an abandoned railway line
Master Thesis
Università della Campania
Seconda Università di Napoli
tutor : Prof. Arch. Antonio Bosco
year : 2017

The railways have always been a symbol of technological innovation. However, they have a life cycle, and during the last few years we witnessed a strong abandonment of the railway lines. In Italy there are more than 6000 km of abandoned railways. The Torre Annunziata-Cancello railroad was born in 1880 to connect the workers from the countryside of Caserta to the factories on the coast of Napoli. It was abandoned and closed in 2005. It is 31km long and has 7 main stations and some intermediate stops. The ultimate target is to give to the citizens these spaces that have been abandoned so far, converting them to public places for leisure, relax, sport and human and social encounters. Today binaries and stations are completely abandoned and degraded. A careful analysis of the railway line and the territorial context has been carried out. Some “types” have been identified, spaces that have certain characteristics and are repeated along the path of the tracks. The typologies are :
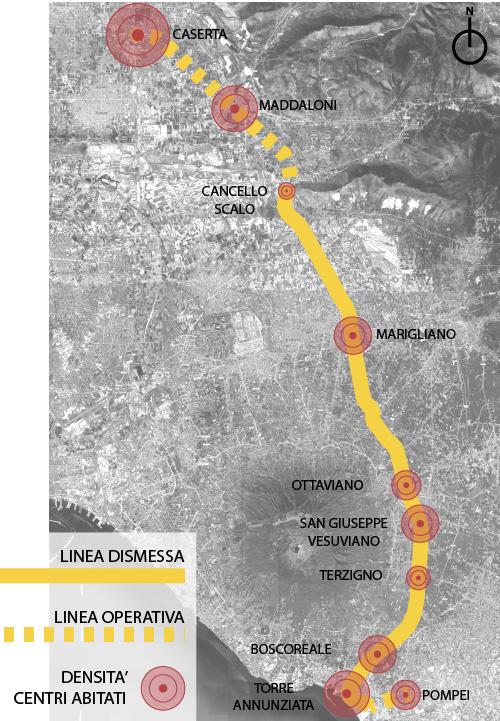
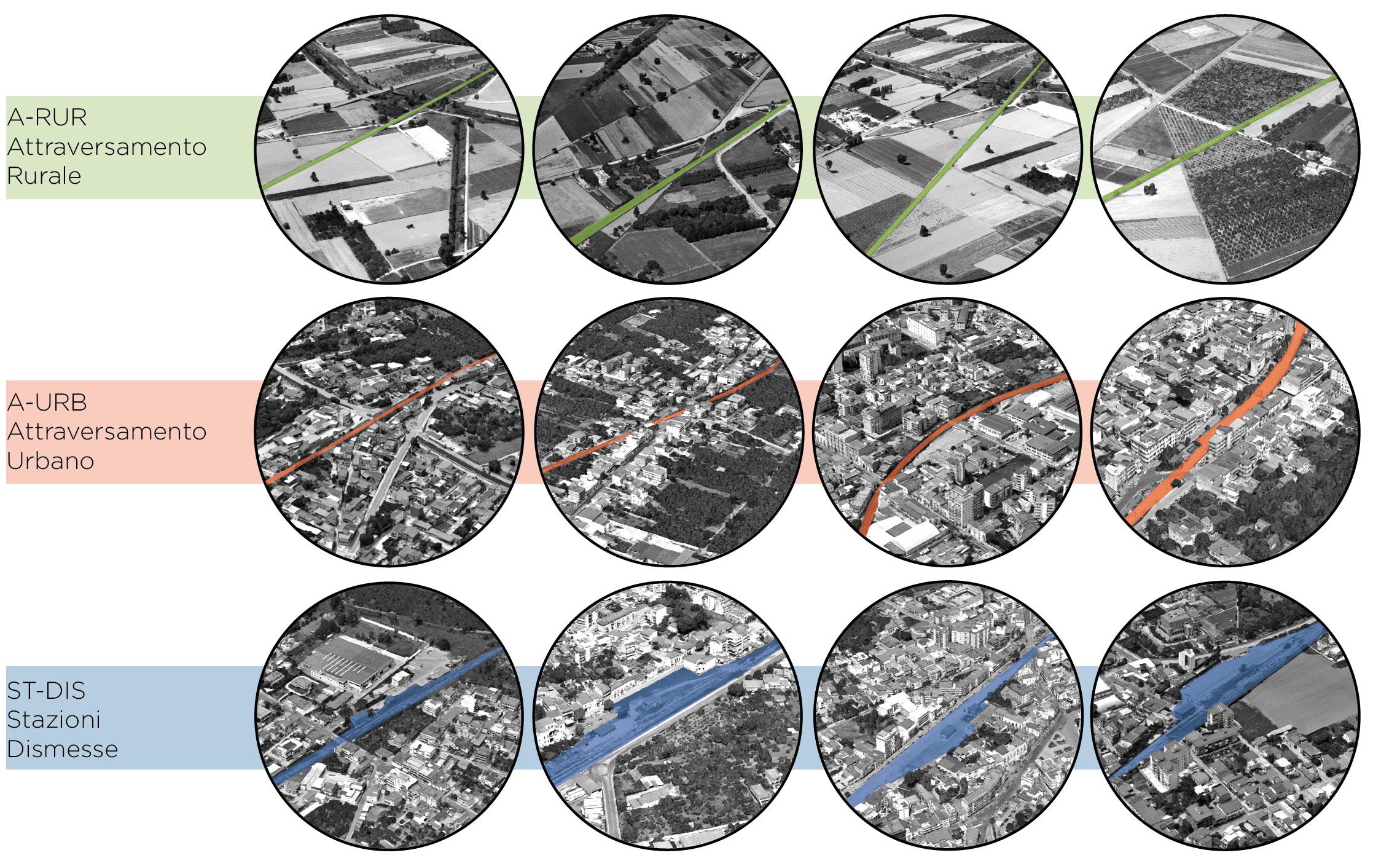
For example, in this typology, we have an urban crossing condition, which is the most frequent along the railway path. Due to the high density of buildings present, the spaces in this category are characterized by a direct relationship with the surrounding urban fabric, which is literally cut from the tracks with which it has a continuous “ dialogue”.





In this other type, the disused stations, fall within the abandoned stations that are located along the railway line and its open areas of competence. Not only the buildings of the stations with their halls, but also all the spaces surrounding these buildings, and the relationship that they have with the surrounding urban area.




