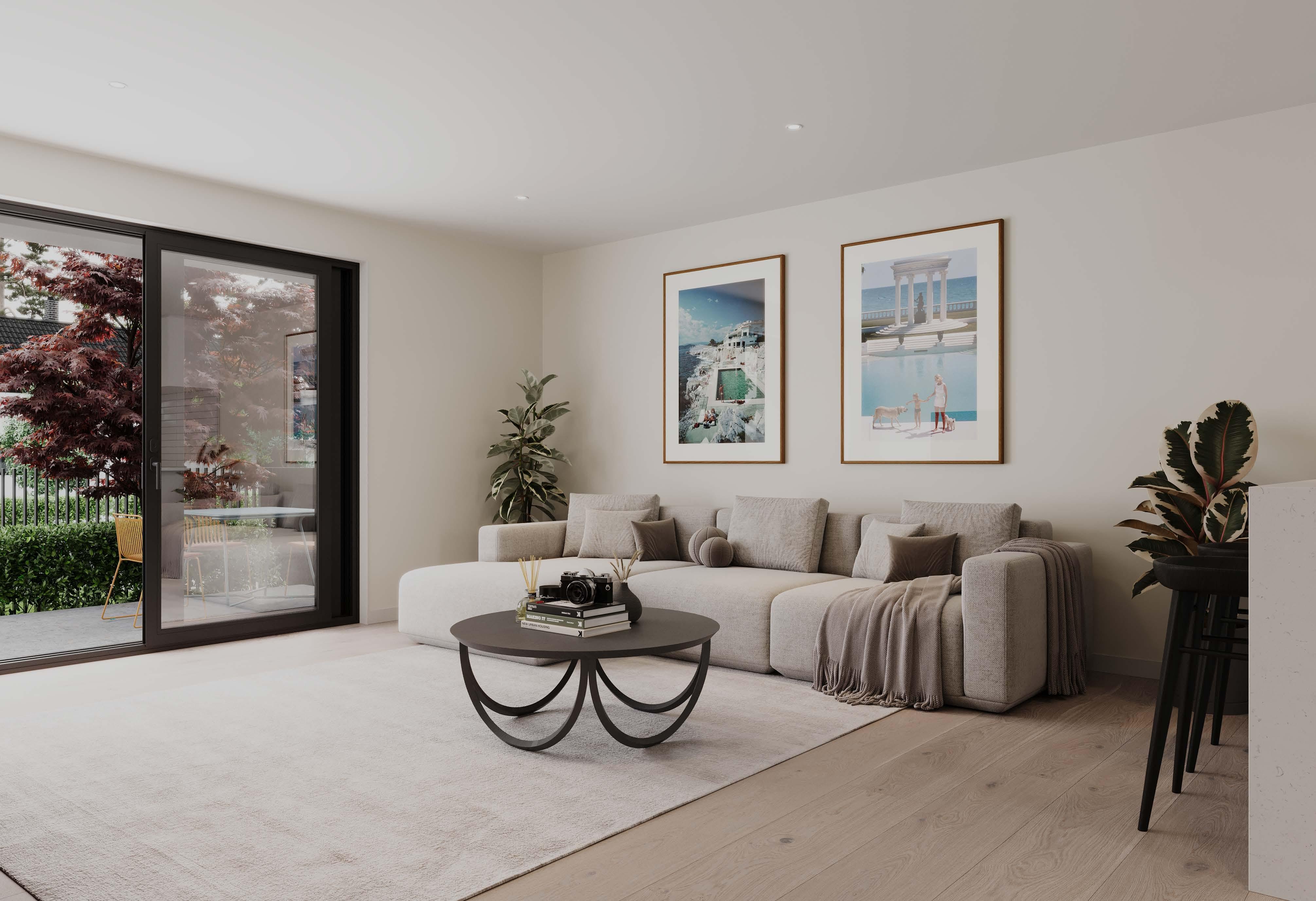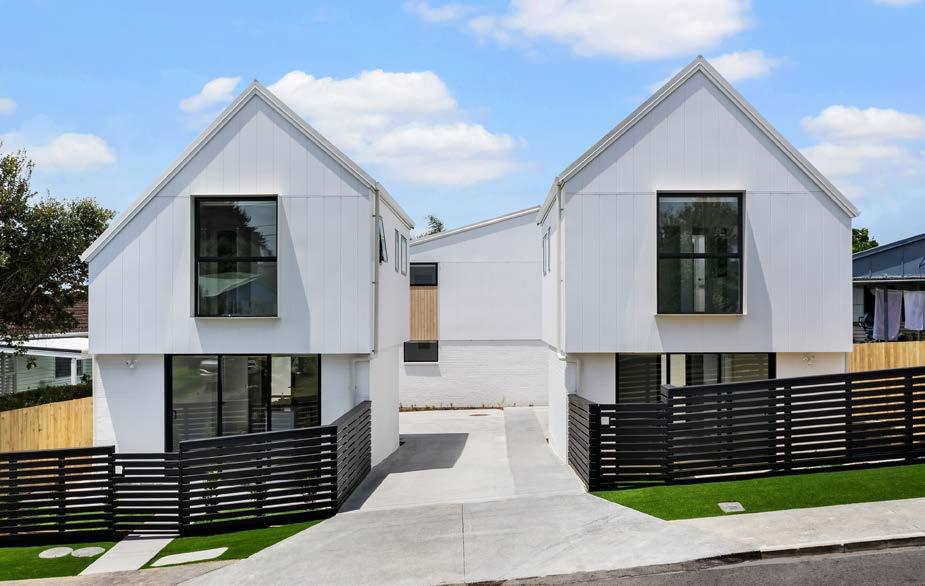11 Paramu Avenue
Birkdale



Fee-simple freehold title
Designated off street carparking
Master ensuite
Fisher & Paykel appliances
Fujitsu heat pump & led lighting
Brick, and timber weatherboard exterior
Double glazed aluminum joinery
Ceramic tiles & solution dyed carpet
Fully landscaped private yard



Cladding - 70 series brick, vertical timber cladding and James Hardie Axon panel.
Window and door joinery - Double glazed aluminium joinery coloured suitably to compliment indoor and outdoor environment. Pre-finished powder coated aluminium panel entry door coloured to match joinery.
Roofing - Coloursteel roofing and spouting.
Patio areas - Paved and/or concrete and/or timber deck.
Lighting - Surface mounted or recessed exterior lighting at entry and in stairwell areas.
Outdoor living areas - Fenced outdoor living areas for each home. Garden and lawn as per landscape plan. Fences and gates to be a mixture of timber construction and powder coated aluminium pool style fencing as specified by landscape architect.
Pathways - Smooth finished concrete, exposed aggregate concrete or decorative stone chip.

Interior partitions - 90x45mm SG8 timber with a 2.4m stud height lined with plasterboard stopped and painted to a level 4, square stop finish.
Ceilings - Plasterboard over timber ceiling battens or suspended steel ceiling battens to a level four finish.
Skirting - Non-tiled areas to be 60x12mm single bevel timber or MDF painted to suit walls.
Internal doors - Generally 1980mm high hollow core construction.
Hardware - Doors, bathroom, stairwell hardware to be satin chrome finish generally.
Blinds - Roller blinds on bedroom and living areas.

All products and systems used in the build are compliant or exceed NZBC requirements. This includes ventilation, electrical safety systems, fire safety systems, plumbing systems, intertenancy partition systems etc.
Cabinetry - Melteca panel with water resistant finish and matching PVC edging. Soft close drawers and designer hardware finished to compliment benchtop and appliances.
Showers - Acrylic shower area with safety glass door and side panels.
Bathrooms - Neutral coloured ceramic tiles with a matching tiled skirting.
Vanities - Wall hung vanities with soft close drawers and ceramic or acrylic tops.
Lounge & Kitchen - Water resistant laminate timber flooring in neutral tones.
Benchtop - Lucino Acrylic engineered stone benchtop in neutral a colour to compliment the interior environment. Stainless steel sink.
Fixtures - Chrome toilet roll holders and towel rails. Frameless, polished edge mirrors.
Appliances – Stainless steel finish under-bench oven, electric cooktop, rangehood and dish drawer by Fisher & Paykel.
Tapware - Methven or similar brand tapware and slide shower in chrome finish.
Tapware - Methven or similar brand tapware in chrome finish.
Toilet suites - Integrated cistern unit with eco flush capability.
Bedrooms, Hallways & Stairs - Solution dyed nylon carpet coloured to compliment interior environment on luxury underlay.

This render is an example of a Titus home and may not represent a specific unit or project.
All products and systems used in the build are compliant or exceed NZBC requirements. This includes ventilation, electrical safety systems, fire safety systems, plumbing systems, intertenancy partition systems etc.
Titus reserves the right to substitute brands and products mentioned above with brands and products of a similar value and quality.
Climate control - Wall heat pump appropriately sized for the space.
Lighting - Recessed LED downlights.
Smoke alarms - Wireless photoelectric smoke alarms with 10-year battery life.
Hot water - Electric hot water cylinder correctly sized for most efficient operation (specific to unit size). Communications - Fibre ducting installed ready for high speed fibre broadband internet connection.
General
- Heat pump
- Roller blinds on main exterior windows
- Keyless front door lock entry
Power - RCD protected power outlets to all areas.
Kitchen
- Fisher & Paykel under-bench oven
- Fisher & Paykel stovetop
- Fisher & Paykel dish drawer
- Fisher & Paykel rangehood

This render is an example of a Titus home and may not represent a specific unit or project.

Cabinetry exterior doors and draws




Kitchen engineered stone benchtop


Solution dyed nylon







Alden Anderson
New Home Property Advisor
021 025 75753 alden@titusgroup.co.nz


Sam Ward New Home Property Advisor
021 208 1244 sam@titusgroup.co.nz

Scott Crowe Construction Manager

Sean Honeycombe Development Manager
027 252 8882 sean@titusgroup.co.nz

What is the payment process when purchasing my townhouse?
We require a 10% deposit upon confirmation of the sale and purchase agreement, with the remainder to be paid upon completion of the townhouse. No progress payments are required.
What warranties do I get when purchasing my townhouse?
Every townhouse comes with a 12-month minor defects period which applies to non-structural elements of the home and a 10 year structural warranty period in accordance with the Building Act.
Can you recommend a good Mortgage Broker?
Tyler at Birdie Financial helps you tee up your finances for the perfect shot at home ownership. Whether it’s your first home or investment property, you can trust Tyler to provide a personalised experience, alongside expert guidance.
Tyler Dellow P/ +64 21 876 502
E/ Tyler@BirdieFinancial.co.nz W/ birdiefinancial.co.nz
How do I stay updated on the construction of my townhouse?
We keep our purchasers updated on the build progress through monthly emails and provide detailed updates on our website.
Additionally, we post regular updates of all our projects on our Instagram page (@titusgroupnz), allowing purchasers to receive photo and video updates. If you prefer, you can also contact one of our team members directly for more information.
Do you have a showhome I can visit?
Yes we have a showhome based in Mount Wellington, Auckland.
Address/ 43 Ruawai Road, Mount Wellington Hours/ Saturday and Sundays 12-2pm
To book an appointment with the team, head to our website: titusgroup.co.nz/showhome
Render Completed




Target completion December 2024
Actual completion November 2024 54 Barrack Road
Features
9 Architecturally Designed Townhouses
2 Bedrooms
2 Bathrooms (Master Ensuite)
1 Parking Space
Target completion November 2024
Actual completion September 2024 39 Pakuranga Road
Features
15 Architecturally Designed Townhouses
2 Bedrooms
2 Bathrooms (Master Ensuite)
1 Parking Space




Target completion March 2024
Actual completion February 2024 2 Riversdale Road
Features
9 Architecturally Designed Townhouses
2 Bedrooms
2 Bathrooms (Master Ensuite)
1 Parking Space
Target completion December 2023
Actual completion November 2023 12 Allen Road
Features
7 Architecturally Designed Townhouses
2 Bedrooms
2 Bathrooms (Master Ensuite)
1 Parking Space
Render Completed




Target completion December 2023
Actual completion November 2023 8 Brady Road
Features
8 Architecturally Designed Townhouses
2 Bedrooms
2 Bathrooms (Master Ensuite)
1 Parking Space
Target completion August 2023
Actual completion July 2023 52 Rutland Road
Features
10 Architecturally Designed Townhouses
2 Bedrooms
2 Bathrooms (Master Ensuite)
1 Parking Space
Completed




71 Ruawai Road
Target completion December 2022
Actual completion December 2022
Features
10 Architecturally Designed Townhouses
2 Bedrooms
2 Bathrooms (Master Ensuite)
1 Parking Space
Target completion April 2023
Actual completion April 2023 35 Convoy Lane
Features
30 Architecturally Designed Townhouses
2 Bedrooms
2 Bathrooms (Master Ensuite)
1 Parking Space