TITANIA NUR FADILLAH
Lecco, Italy 23900 | +39 329 604 7366 Titanianur.fadillah@mail.polimi.it LinkedIn | Architectural Design Portfolio
With a comprehensive understanding gained through my educational background coupled with several years of professional experience, I am passionately debugging research-oriented architectural design principles that promote sustainable development by prioritizing environmental and social empowerment, with a keen sensitivity towards energy efficiency, and circular economy. Through my exposure to diverse environments, I continuously evolve as an individual with greater awareness of my surroundings. Having strong determination, a commitment to lifelong learning, adaptability, and resilience, my heart is full from the prospect that I may prove beneficial to others.
Master of Science, Politecnico di Milano, Italy
Architectural Engineering Program, graduated with a GPA of 101/110
Thesis (project): The Turf: Community Learning Center with Circular Economy and Energy Efficiency Approach. (Supervised by: Prof. Graziano Salvalai).
Bachelor of Engineering in Architecture, Universitas Gadjah Mada, Indonesia
Architectural Engineering Program, graduated with a GPA of 3.38/4.00
Final Project: Environmental Learning Center in Gunung Kidul Yogyakarta with Biomimicry Approach. (Supervised by: Ir. Adi Utomo Hatmoko, M.Arch., IAI)
BG&K Associati – Maurice Kanah & Paola Bucciarelli – Milan, Italy
Internship Architect
Project: Masterplan of Mix used building design competition for Stephenson Area. Key Responsibilities: Working on CAD Design, 3D Modelling with Rhino, Sketchup, then rendering with Lumion, and post production competition panels with illustrative drawing on Adobe Illustrator, Adobe InDesign, and Photoshop.
Laboratory of Building Technology and Materials – Department of Architecture and Planning, Universitas Gadjah Mada – Yogyakarta, Indonesia Laboratory Research Assistant
Key Responsibilities: Assist in research under the supervision of Prof. Dr. Ing. Ir. Eugenius Pradipto, focusing on the sustainable and economically viable use of bamboo as a building material for community construction.
LABO. – Deddy Wahjudi & Nelly Lolita Daniel – Bandung, Indonesia
Architectural Designer
Key Responsibilities: Working on CAD Design, 3D Modelling with Sketchup, then rendering with Lumion, and post production with illustrative drawing on Photoshop. Project worked on:
• Nature School in Bandar Lampung, Indonesia for elementary & junior high school student.
• Alun-alun Majalengka, Indonesia. Urban Park & Meeting Place with grand gates, Mosque Altar, Circular Fountain, and Food Stall.
• Revitalisation design of Monument National (MONAS), Jakarta, Indonesia. Landmark of the capital city of Indonesia.
Videshiiya Studio – Yogyakarta, Indonesia
Internship Architect
Project: Residential Building named ”Teras Nandan” Yogyakarta, and “1 Are House”, Bali as Competition Entry. Key Responsibilities: Field Survey, Designing technical Detailed Engineering Design with AutoCAD, 3D Modelling with Sketchup, post production with illustrative drawing on Photoshop, and proje ct presentation with client.
1st Prize | Most innovative Laurea Magistrale theses “Environment, Innovation & Sustainability: Youth Actively Building Their Future”-IV edition
Design entitled: The Turf: Community Learning Center with Circular Economy and Energy Efficiency Approach.
The “TURF” is designed as a result of a merger of two local municipalities in Iceland located near lake Myvatn. As the area develops, there will be increased demand for a sustainable tourism with community oriented, the “Turf” represents a community centre that becomes an example of sustainability, creating a circular economy and a CO2-neutral area by giving special consideration to the material selection and optimization of the passive-active strategies.
1st Prize | Revitalizing the Masterplan of MONAS
Design entitled: Labuan Nusantara
Designing the master plan for our National Monument at the Capital City of Jakarta, we propose a new concept of creating more social-hub, economy by community driven yet preserving the natural conditions of the surrounding nature. Supervised by: Deddy Wahjudi & Nelly Lolita Daniel.
Courses and Certifications
NUS: Data Science for Construction, Architecture and Engineering
By edX Verified Certificate
Programming for Everybody (Getting Started with Python) By edX Verified Certificate
How to Conduct Building Sustainability Assessments
By One Click LCA
Construction Life Cycle Assessment Specialist
By One Click LCA
Intermediate skill Certificate in Autodesk Revit 2017 Package By Autodesk Authorized Training Center (PT. Tiga Dinamika Solusi Indonesia)
Interest and Responsibilities
Umran.id, Yogyakarta, Indonesia
Co-Founder, Facilitator. Instagram: @Umran.id
Umran Studio is a continuous social initiative manifested as a community center in the style of a tea house. Our core values revolve around design, emphasizing the creation of architectural, landscape, or product insights from a sustainability perspective. We incorporate permaculture as an integral aspect of our design principles, considering it a foundational element of our approach. Facilitated activities by Umran.id:
• 2020 | “Permablitz” is a sequence of communal permaculture initiatives event aimed at designing and facilitating hands-on experience of permaculture gardens throughout the village of Ngebo, Yogyakarta.
• 2021 – current | “Pasar Setupon” is a curated community market formed like a farmers market where every local artisan, or even the villager itself, could sell local product in a fair price, carried out every Saturday Pon (Javanese calendar for good harvesting day)
Digital Skills
Language
Advanced: Microsoft Office, Adobe Suite in Design, Photoshop, Illustrator, Autodesk AutoCAD, SketchUp.
Basic: Revit, Rhino, Grasshopper, Lumion, D5 Render, OneClickLCA, Python, Notion.
Indonesian (native), English (professional), Italian (basic daily conversation)
01 | THE TURF
(With Circular Economy & Energy Efficiency Approach)
Type : Community Learning Center
Supervisor : Prof. Graziano Salvalai
Year : Master Thesis, 2022
Location : Lake Myvatn, Iceland
Role Description : Conceptual Design, Site Analysis, Design Development, Detail Join Structure, Detail Engineering Design, Model Maquete.
“The Turf” serves as a community learning center, providing a hub for both locals and tourists to gather and learn about the principles of Reuse, Reduce, & Recycle. Located near Lake Myvatn in northern Iceland, an area renowned for its natural wonders and recognized as the Northern Lights Capital of Iceland, this center emerged from the unification of two Icelandic municipalities. It functions as a warehouse, depot, & tool shed.
As a pioneer of sustainability, “The Turf” aims to foster circular economy practices and create a CO2-neutral environment. The project draws on a comprehensive analysis of Icelandic vernacular architecture, geography, culture, and history to incorporate these principles. Challenges related to local climate & weather conditions were systematically addressed to optimize the project’s potential.
Through the integration of design solutions & technological innovations, “The Turf” is envisioned as a landmark, providing a space for locals & travelers to celebrate, interact, & share. The project emphasizes material selection & optimization of passive & active strategies to reinforce its core concept.
agricultural resources
basalt resources



site location
water bodies agriculture fields settlements
birch forests
volcanoes
tourism spots
main streets
diamond ring road
diamond ring road continuation
building material points
resource flow
material flow








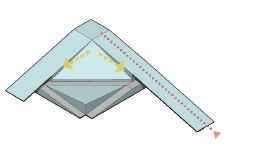
“The Turf” is rooted on three core principles: Vernacular Icelandic Architecture, Sitespecific Climate Considerations, and ensuring a Circular & Sustainable Economy These principles, each with distinct influence, have guided the project’s design. Rising from Iceland’s volcanic landscape, “The Turf” harmonizes with its environment, minimizing its carbon footprint. The space is thoughtfully divided by function—Tourist Center, Community Hubs, Greenhouse, Recycling Center, & Depot—and serves a diverse range of users, including locals, tourists, & administrative staff, while remaining true to its guiding principles.
Drawing inspiration from the Icelandic landscape & traditional “Turf Houses,” the design emphasize the use of natural materials & a deep respect for nature. Climate Analysis considerations is being used for the building’s orientation & placement to maximize site advantages & ensure user comfort. Lastly, the project prioritizes a Circular Economy by utilizing renewable energy & using materials selections with minimal environmental impact.







December 21st


September 21st
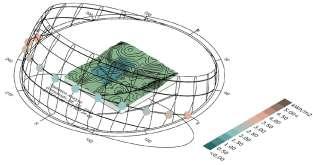
June 21st March 21st





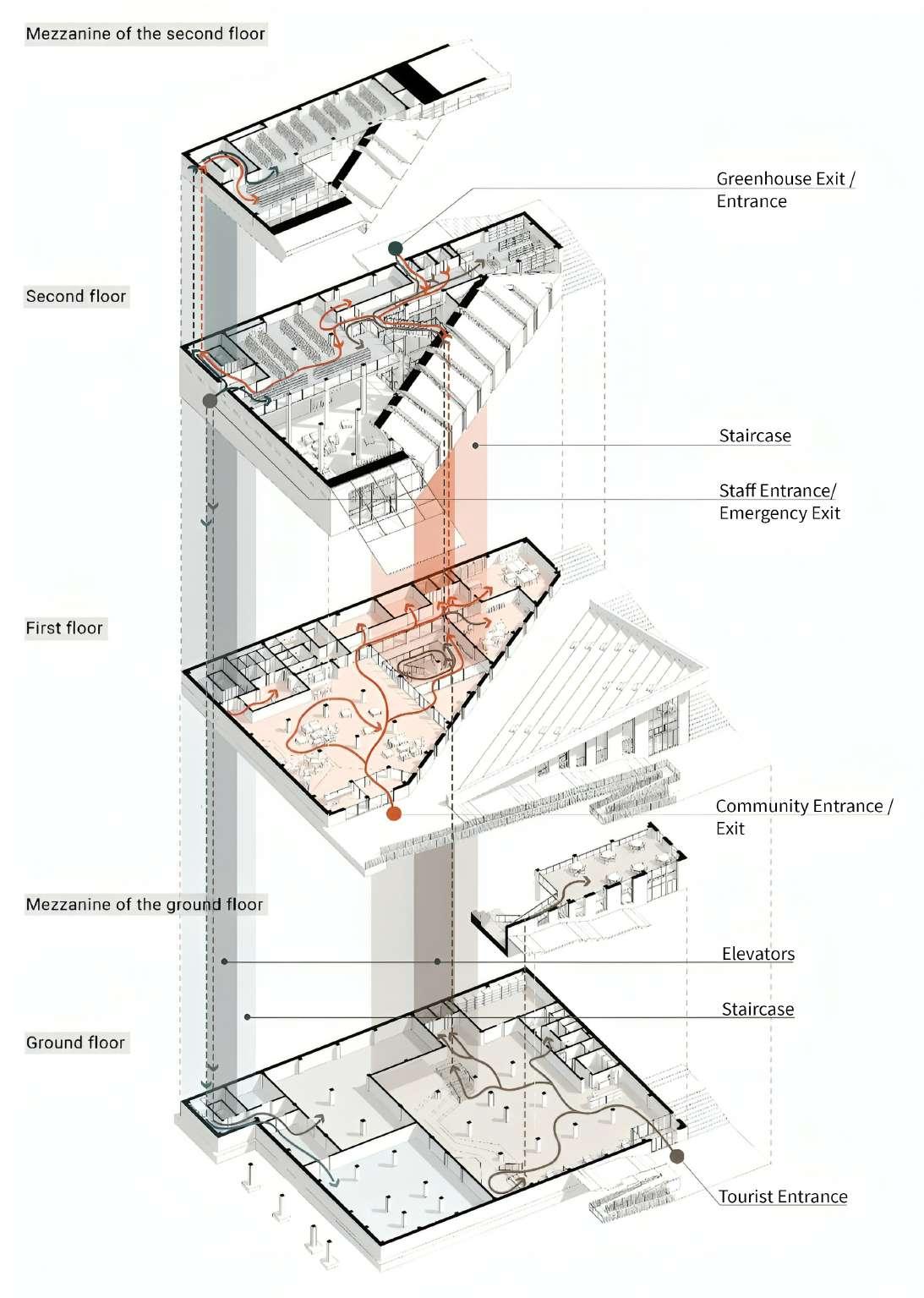





6. Glulam beam 16 x 28 cm
7. Glulam column 40 x 40 cm
8. Glulam beam 14 x 26 cm
9. Steel truss
10.
1.
2.
3.

6.
7.
8.


































type “Lecamix facile”, thk. 5 cm.
4. Waterproofing layer in PVC breathable membrane on polyester fabric, thk. 0.4 cm.
5. Thermal insulation layer in XPS panels type “STYRODUR-3035 CS”, thk. 30 cm.
11.
12.
13.
layer in PVC breathable membrane on polyester fabric, thickness 0.4 cm.
14. Sheep wool insulation ISOLENA Premium 300 mm.
15. Air cavity, thk. 60mm.
16. Thermal insulation layer in Sheep Wool, thk. 15cm.
18. Fireproof plaster board thk. 25 mm.
19.
20. Corrugated Steel Sheet Type A 55/P 600 H 55mm, T 7 mm.
21.


OXIDIZED COPPER
-high corrosion resistance -low maintaice
ALUMINUM
-ultra-lightweight -solar control -acoustic benefits -low maintaice -fire safety -transparency
GLASS FIBER REINFORCED CONCRETE
-highly durable. -design freedom -low maintenance. -weather & fire resistant. -energy efficient.
PERFORATED OXIDIZED COPPER SHEETS
-solar control -transparency -low maintaice

02 | GREEN WAVE OFFICE
Type : Office Building Year : 2021, Studio Group Project
Supervisor : Prof. Arch. Filippo Pagliani, Prof. Arch. Roberto Francieri, Prof. Gabriele Masera, Prof. Matteo Brasca.
Location : Via Federico Confalonieri, 29, 20124 Milano MI.
Role Description : Facade, shadding and envelope technology research, schematic concept, plans drawing, transparant building envelope Blow-ups, rendering.
The path to achieving a Nearly Zero Energy Buildings (nZEBs) project requires a combination of technological solutions. The choice of these solutions should be made in consideration of the site, its configuration and how it integrates with its surroundings.
by implementing several important points of a sustainable project, namely: Building energy efficiency and supply of clean energy, smart solutions for renewable energy production, sustainable material management and circular economy, sustainable water management, biodiversity, urban re-vegetation, and innovative layout of the interior spaces, architecture and urban design the Green Waves Office brings five considerations as the concept of Flexibility of Spaces, that are; Energy Efficiency, Sustainability, Greenery, Different Layout, and Productivity.

ViaFederico Confalonieri

ViaFilippoSassetti
Vehicle congestion at the junction leads to the blocking of entrance, noise and pollution




High buildings on the west side creating shade in winter








Creating corner plaza as the main feature of inviting people

Using 1 main atrium as the source “tunnel” of light and the core of 2 building masses

ViaFederico Confalonieri Project


location of


ViaFilippoSassetti
Low-rise buildings on the south of the construction site do not create shadows during the summer and winter periods, allowing the use of solar energy.

Dividing 2 main volume as a respose to the sunlight exposure


ViaFederico Confalonieri
Existing Green Area
ViaFilippoSassetti
Connecting green areas will create a green environment around the projected site
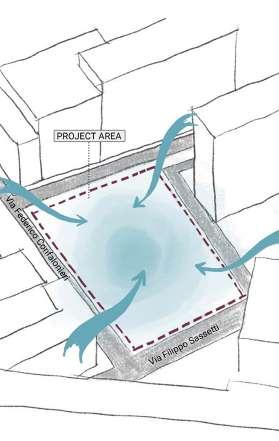

Connecting green spaces on the ground floor





101. Meeting Room = 9m2
102. Meeting Room = 10m2
103. Female Toilet = 7m2
104. Toilet for disable people = 3m2
105. Male Toilet = 8m2
106. Vestibule = 6m2
107. Service Manager Room = 22m2
108. Female Dressing Room = 5m2
109. Female Toilet = 1m2
110. Male Dressing Room = 8m2
111. Café = 285m2
112. Male Toilet =1m2
113. Hall = 6m2
114. Toilet for Disable People = 3m2 115. Hall = 3m2
116. Female Toilet = 2m2
117. Male Toilet = 2m2
118. Storage = 14m2
119. Garbage Storage = 5m2
120. Vestibule = 3m2






T. 1
LEGENDA:
1. Rock wool rigid insulation panel “ROCKWOOLVENTIROCK DUO” thk.5 cm.
2. Protective copper flashing.
3. Mullion Aluprof MB-SE75 K518283X.
4. Internal gasket Aluprof MB-SE75 120743.
5. Exterior cap Aluprof MB-SE75 K431313X.
6. Waterproofing layer consisting of a double waterproofing layer:“Index - HELASTA POLYESTER” (first layer), thk. 0.4 cm and “Index - PROTEADUO TRIARMATO” (second layer), thk.0.4 cm with triple reinforcing sheath for each corner.
7. External slab type “KNAUF - AQUAPANEL OUTDOOR”, size 120x240 cm, thk. 1,25 cm. Fixing by screws type “AQUAPANEL MAXI SCREWS”.
8. Rock wool rigid insulation panel type “ROCKWOOLVENTIROCK DUO” thk.7 cm.
9. Waterproofing layer in PVC breathable membrane on polyester fabric: Stamisol EXTREME PACK 500, thk. 0.4 cm.
10. Thermal insulation layer in XPS panels type “STYRODUR-3035 CS”.
11. Rock wool rigid insulation panel “ROCKWOOLVENTIROCK DUO” thk. 18 cm.
12. Starting metal profile external coat with drip breaker.
13. Galvanizegd steel thickness 3 mm.
14. External cladding panels in fiber cement “EQUITONEMATERIA”, thk.1.2 cm.
15. Slope layer, screed for substrates and roofing slope 1.5% type “Lecamix facile”.
16. Transom Aluprof MB-SE75 K518287X.
17. External gasket Aluprof MB-SE75 120750.
18. Thermal insulation spaser Aluprof MB-SE75.
19. Photovoltaic Solar Panel 60 x 100 x 4 cm.
20. Internal gasket Aluprof MB-SE75 120743.
21. Solar Panel Mounting Clamps 40 x 40 x 3 mm.
22. Metal U channel 60x40x3 mm.
23. Copper sheet metal TECU® BRONZE 3mm thick.
24. Metal angular U channel 30x40x3 mm welded to main frame stracture.
T.2
25. Aluminum square tubes 2” BY AGS, INC.
26. Thermal break system Schöck Isokorb® type KS.
27. Rock wool rigid insulation panel “ROCKWOOLVENTIROCK DUO” thk. 20 cm.
28. Galvanizegd steel thickness 3 mm.
29. 5356 typ. all welds T.B.D.
30. Aluminum knife plate - size T.B.D. by AGS, INC.
31. Aluminum sheet 2 mm.
32. Customized aluminum knife plate for additional structure 10x200x125.
33. BEAM IPE 160.
34. Beam to beam connection 80x80x0.8 L=100mm.
35. Curtain wall metal mullion bracket 190x100x10mm.
36. HB-Hollo-Bolt - Countersunk Head M12.
37. 1/8” THK. oxidize cooper perforated panel (pattern T.B.D. by architect).
38. Transom Aluprof MB-SE75 K518287X.
39. Straight hook Plus series.
40. U clamp hanger.
41. Blindspase S100x100l Metal Head box.
42. Exterior cap Aluprof MB-SE75 K431313X.
43. Roller tube dia. 30mm.
44. Anti-walk block Aluprof.
45. Triple glass system 6x16x6x16x6.
46. Silicone seal.
47. Internal blind.
48. Interior gasket Aluprof MB-SE75 120743.
49. Insulated glazing pocked Aluprof.
50. Hembar.
51. REYNAERS ® Aluminum fixed Louvre BS 100 400mm.


Climate data from the Kepanjen area shows that thermal comfort can still be achieved with natural ventilation as the basis for designing buildings with modules that are not too wide so that air movement can be maximized and energy use for both ventilation and artificial lighting during the day can be reduced. The module is also inspired by houses in the Majapahit era which generally have small dimensions with many openings on the facade.
The building modules are then arranged alternately like a pile of bricks with an open area in the middle inspired by the principle of Pakuwon arrangement during the Majapahit era where several building functions are placed separately with lots of open space like the Catuspatha principle which makes the building accessible from various sides. The layout not only provides a dynamic indoor and outdoor space experience for its users, but also forms a porous building composition that allows fresh air to enter through the corridors between buildings so that the use of AC can be further reduced.
The building mass arrangement of the Majapahit area cannot be separated from the appreciation of its surrounding landscape, especially the mountains and seas. This is tried to be represented by creating a building mass that resembles a hill so that it blends with the silhouette of the surrounding mountains. With the landscape design on each floor, the building design not only blends with the environment visually but also restores the existing site conditions from what was previously a monoculture garden to a multi-layer ecosystem full of biodiversity.
The needs of auditorium space are placed above the classroom and office building modules are designed to strengthen the silhouette of the stepped building while showing the division of the head-body-foot which inspired by Majapahit temples. Meanwhile, the use of terracotta material on the facade and wooden frames on the door and window modules is an adaptation of the house buildings in Majapahit era where bricks are the main element on the floor and light and flexible wood materials fill the space above.

03 | VOCATIONAL CAMPUS OF UNIVERSITY OF BRAWIJAYA
Type : Campus Building Masterplan
Year : 2024, Professional Architecture Design Competition
Team : Titania Nur Fadillah, Raka Affa Arasya Maharika, Alfian Reza Almajid, Prof. Dr.-Ing. Ilya Fadjar Maharika
Location : Malang, East Java, Indonesia.
Role Description : Building Section, Floor Plan, Architectural & Building Technology concept, 3D Rendering.
The concept of “Umpak Brawijaya” is inspired by the word “Umpak,” which in the Majapahit tradition is a solid foundation stone, functioning as the main support for a building. Umpak not only supports the physical structure, but also symbolizes the strength and stability of inherited cultural values. By adopting this philosophy, “Building A vocation” which is the first building in the UB Kepanjen campus masterplan is designed as an initial foundation with a sustainable perspective and becomes a guideline for the construction of subsequent buildings. For this reason, the principle of regenerative architecture is a guideline that is tried to be applied to ensure that every development carried out can have a positive impact on users and their environment. This is also in line with the Philosophy of “Bringing Life to Live” which is the character of Brawijaya.
Forward thinking through the principle of regenerative architecture is then integrated with local wisdom values taken from the masterplan of Majapahit era so that a building design principle is created that is not only environmentally friendly and sustainable but also has a strong local cultural identity. This regenerative can also be interpreted as a metaphor and imagination of the return of the Majapahit spirit in the present and the future.




UB Kepanjen Campus Masterplan area will be integrated with the surrounding settlements as a new “village”, creating a north-south axis for human mobility.

Being in between 2 exsisting green areas, UB Kepanjen campus area becomes the connector of the two areas, creating a continous green corridor with a west-east axis.

UB Kepanjen Campus will be a meeting point between humans and nature, creating two main axes: and a catalyst for the green and sustainable local economy.

E.
F.
G.
H.
I.


































To emphasize and strengthen the westeast horizontal axis, permeable grids are arranged lengthwise with dimensions that follow the building grid. Green areas are evenly distributed throughout the area, with priority in the south as the biodiversity axis.
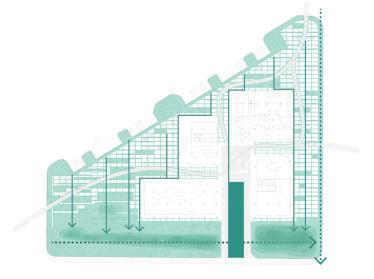
The north-south grids become water absorption paths, while also following the contour lines that drain water to the south. The water then enters the rainwater collecting system which is integrated with local drainage channels. “Segaran” which reminds of the Majapahit layout becomes the main accent.

Grids created from green and blue infrastructure are divided by brick path accents that are recycled from the local brick waste. The ground floor space is organized with various active functions for the public that are inclusive, accessible and universal.



Flood prevention using Nature-based solutions:
1. Rainwater will be absorbed directly by the rain garden and will be absorbed into the soil.
2. When the soil is saturated with water, puddles will appear. When the water level reaches the overflow level A, the water will enter the rainwater storage tank.
3. When the tank is full, the water level in the rain garden will reach the overflow B which will be channeled to the existing drainage.








Classroom Arrangement Scenarios



The flexibility of space and removable building elements is key to sustainable architecture, as they allow buildings to adapt to changing needs without total demolition, reducing construction waste. The principle of open building and modular elements are then applied so that the building can accommofdate various configurations of space and function in the future. This also makes it easier to create a material database that can be useful in the construction or renovation of buildings in the UB Kepanjen campus area in the future. Local Wood from surrounding plantations





In Joglo Ngebo/Umran, we are developing a prototype to make Ngebo Village self-sufficient in food production. By applying sustainable permaculture principles, we implement a system where kitchen, agricultural, and market waste are composted communally and used in community gardens. Produce from these gardens can be sold locally or used for daily meals, with a cycle of reuse. Additionally, a simple plant nursery at the back of the Joglo facilitates seed and seedling exchange among villagers.
Though initially planned before the pandemic, this initiative has proven effective during the pandemic, energizing the local community. With committed volunteers, we have established a zero-waste, sustainable permaculture system. This model has potential for expansion to other villages in Yogyakarta and beyond.

03 | JOGLO NGEBO
Type : Traditional House
Year : 2019
Location : Yogyakarta, Indonesia
Joglo Ngebo merges vernacular and modern architecture, featuring Javanese “Soko” wooden columns with sleek glazing and a white metal pergola for a distinctive blend of styles. The use of exposed brick, unfinished concrete, and wood creates a warm, inviting atmosphere.
Traditionally, a Joglo house includes a “Pendhapa” for guests and a separate residential area. However, to enhance water infiltration and compact the design, the Pendhapa and residential spaces are combined, with a white metal pergola added. Large frameless windows connect the interior with the exterior, though some light penetration is reduced by this integration.
The design emphasizes sustainability by minimizing the carbon footprint and aiming for zero waste. Rosewood trees from the site were repurposed for columns, ceiling sheets, furniture, and lighting features, while some were preserved for shade and better micro-climate control. Online publication of the project can be found at:
Archdaily:
https://www.archdaily.com/934172/joglo-ngebohouse-umran-studio


asphalt shingle roof main bedroom bedroom gebyok ceiling from existing rosewood usuk (roof structure)
molo ander
kecer & dudur uleng
penangkur
penanggap
gebyok (traditional door)
tumpang sari
soko pengarak glass wall
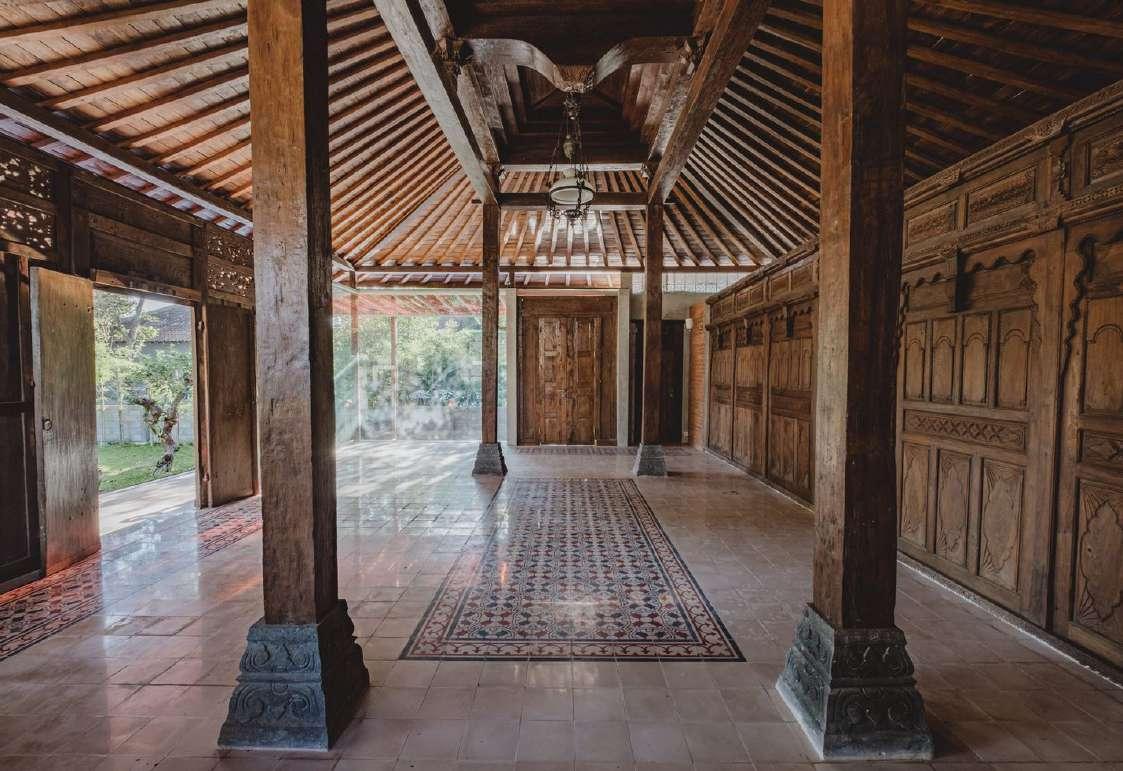


Traditional Structure (tumpang sari)
uleng
ander
geganja
santen
dada peksi
tutup kepuh
blandar pengeret
