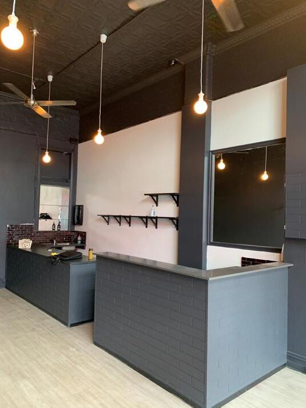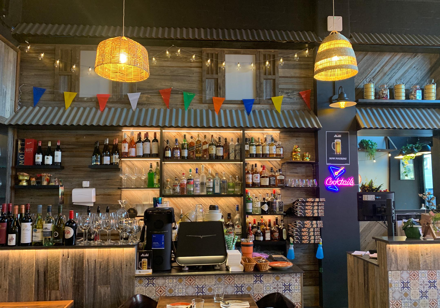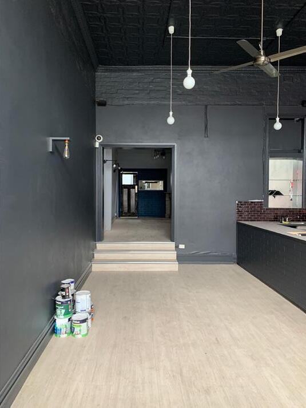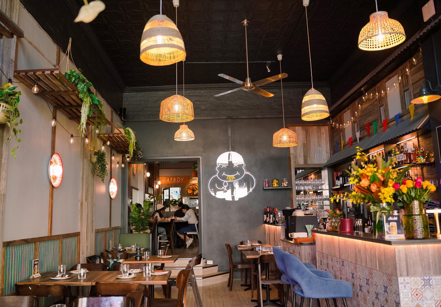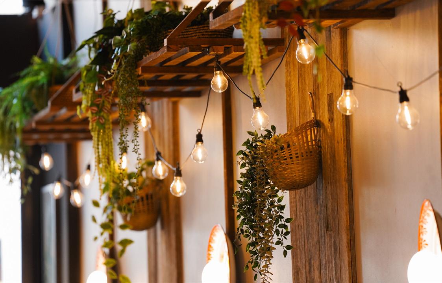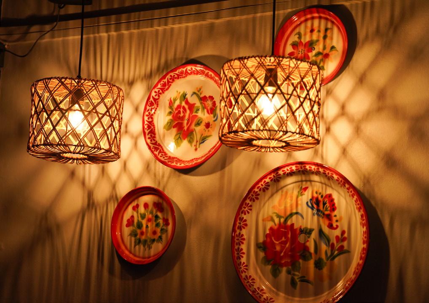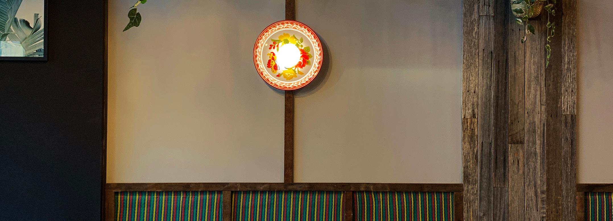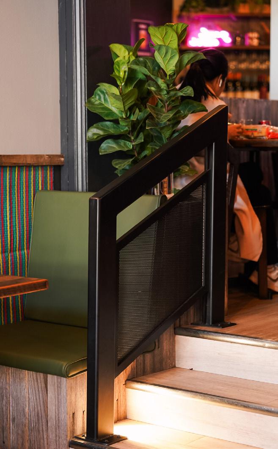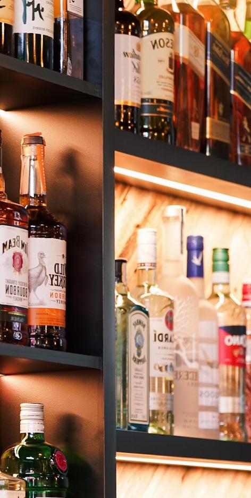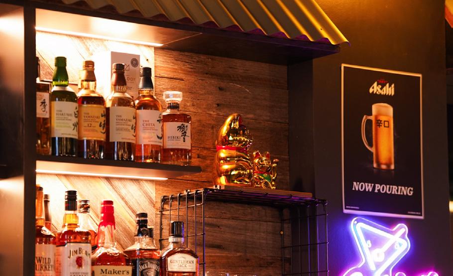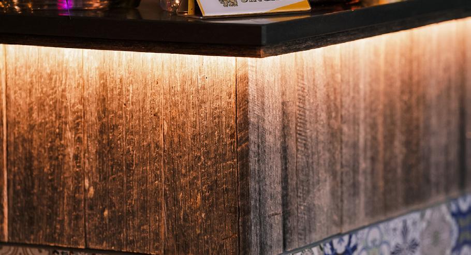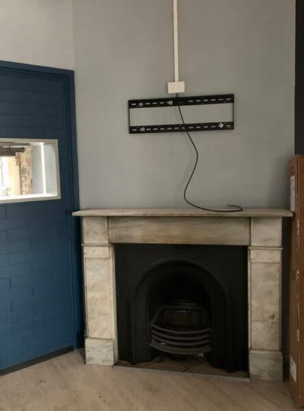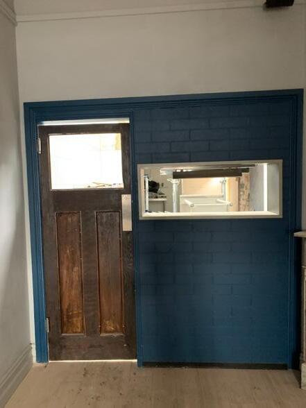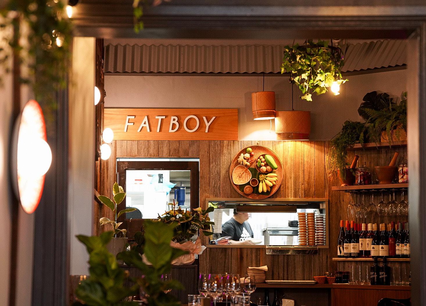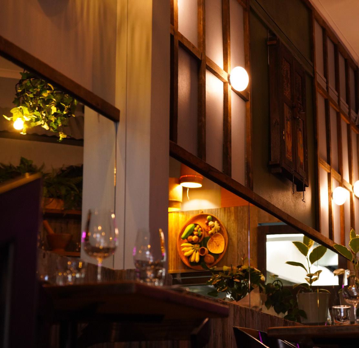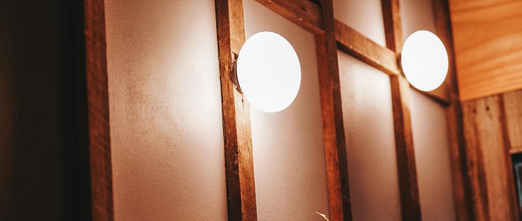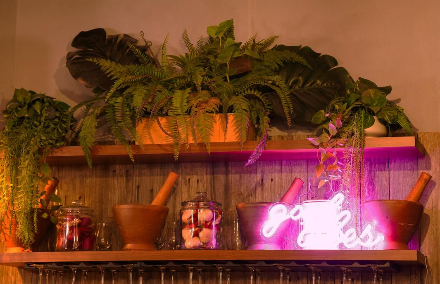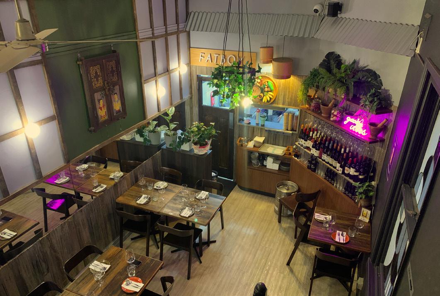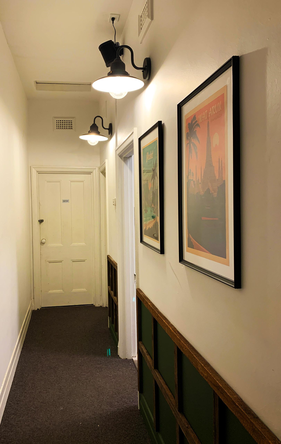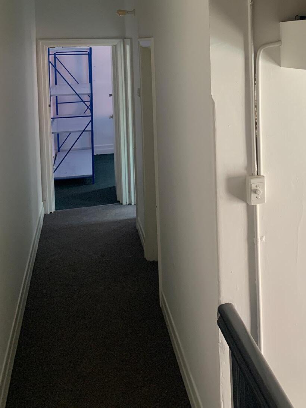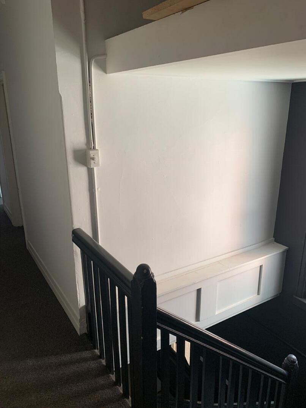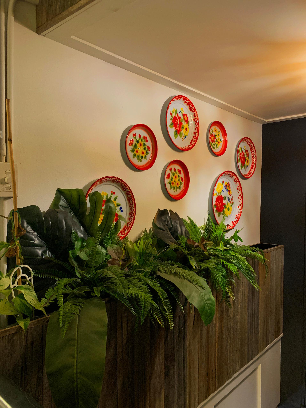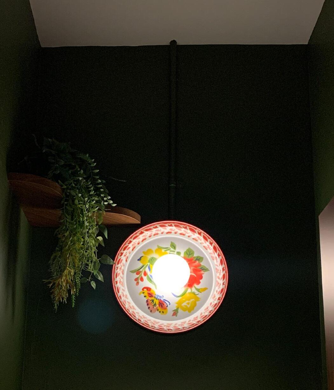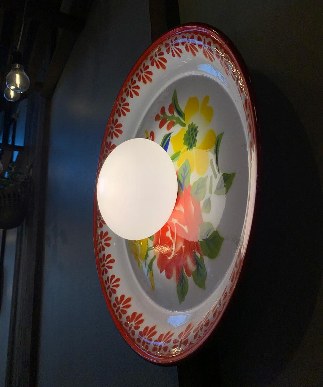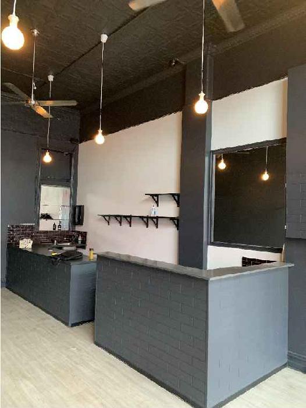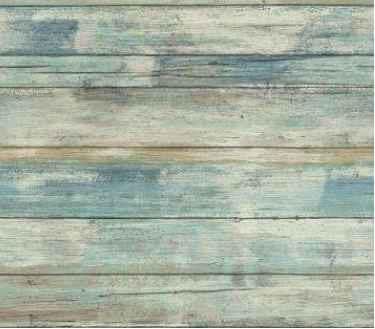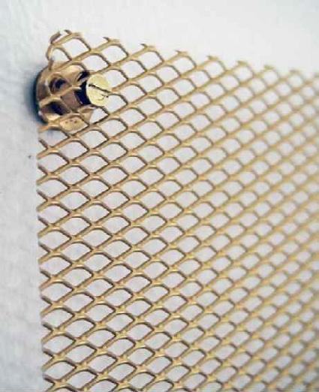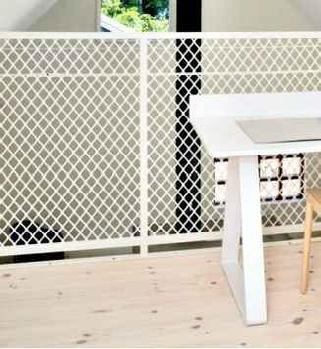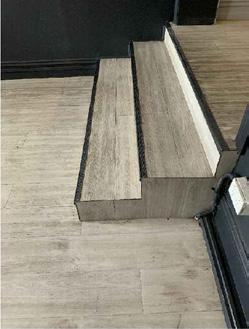INT E R IOR DESI G NER
Project Content
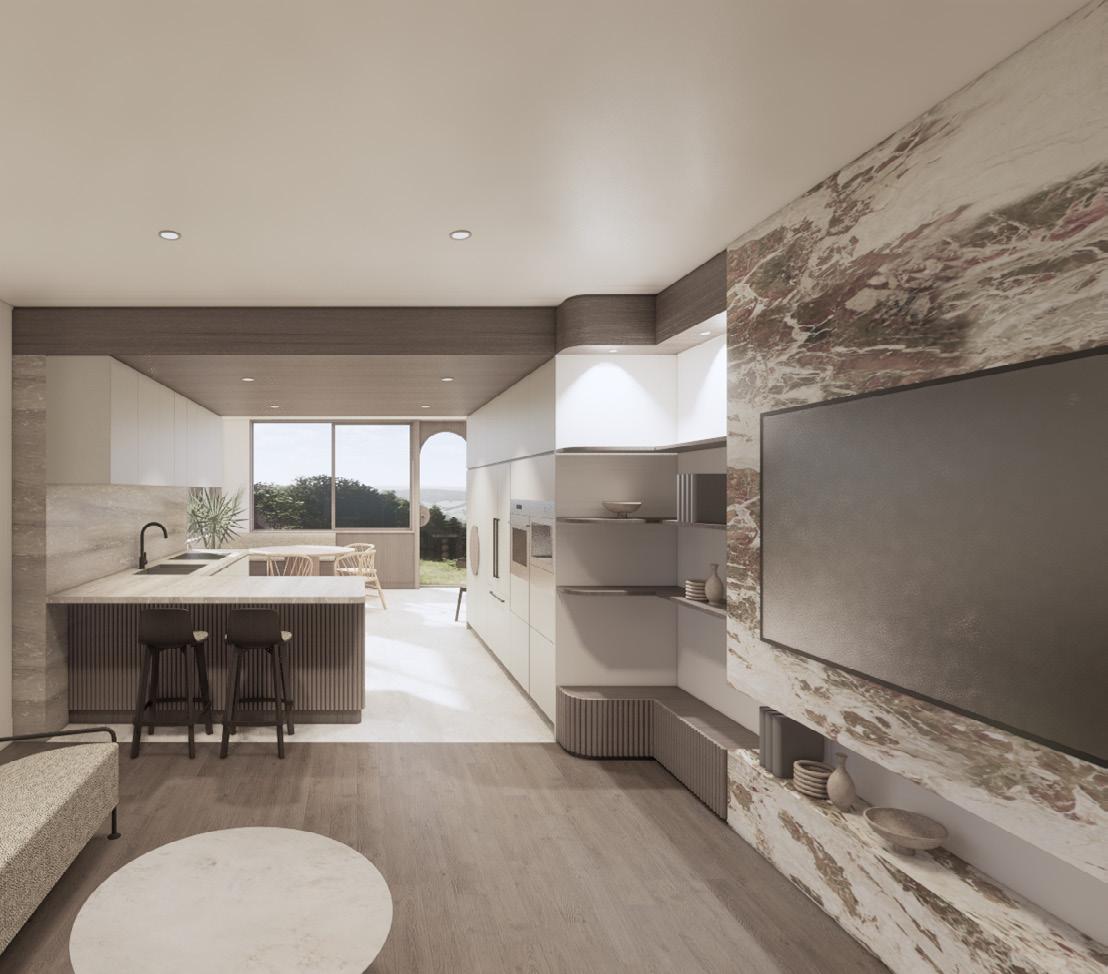
Clifton Hill Residence (Single Victoria Terrace House)
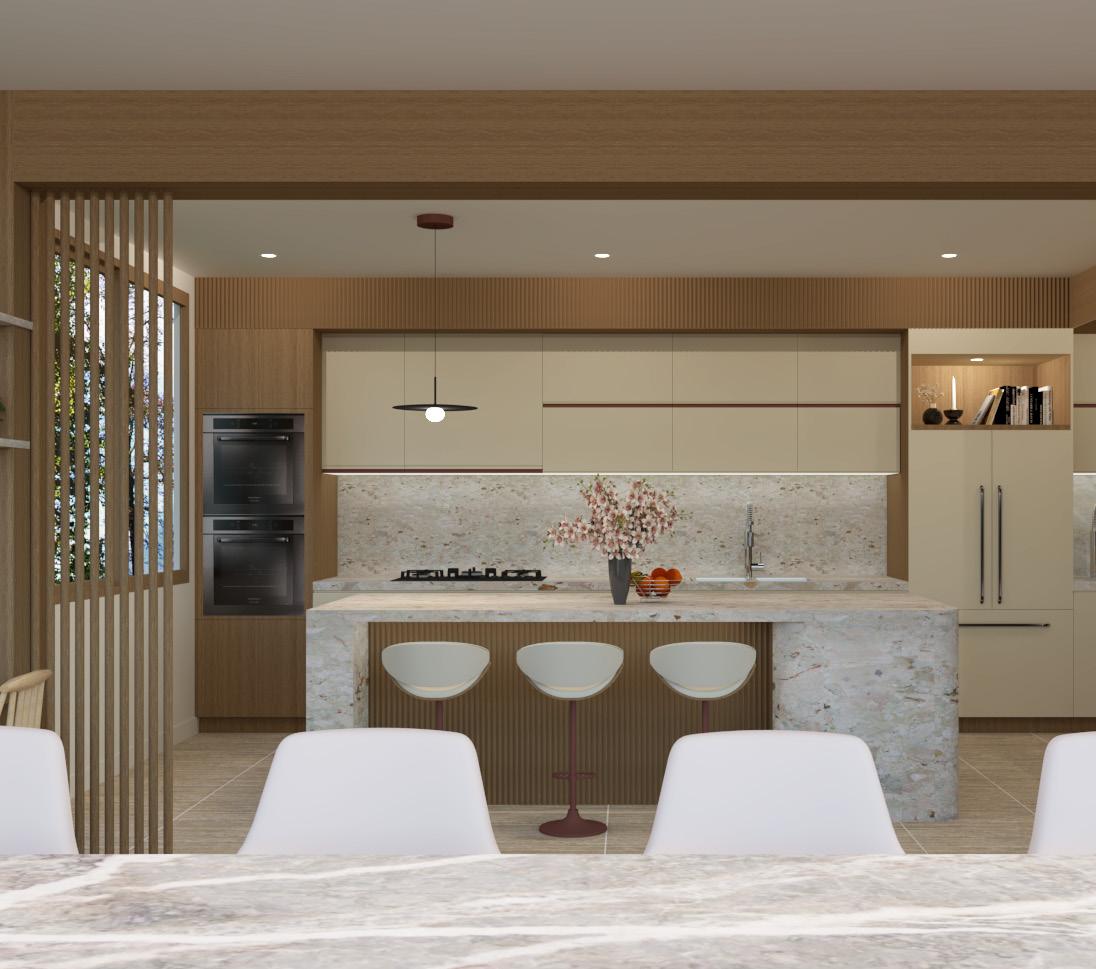
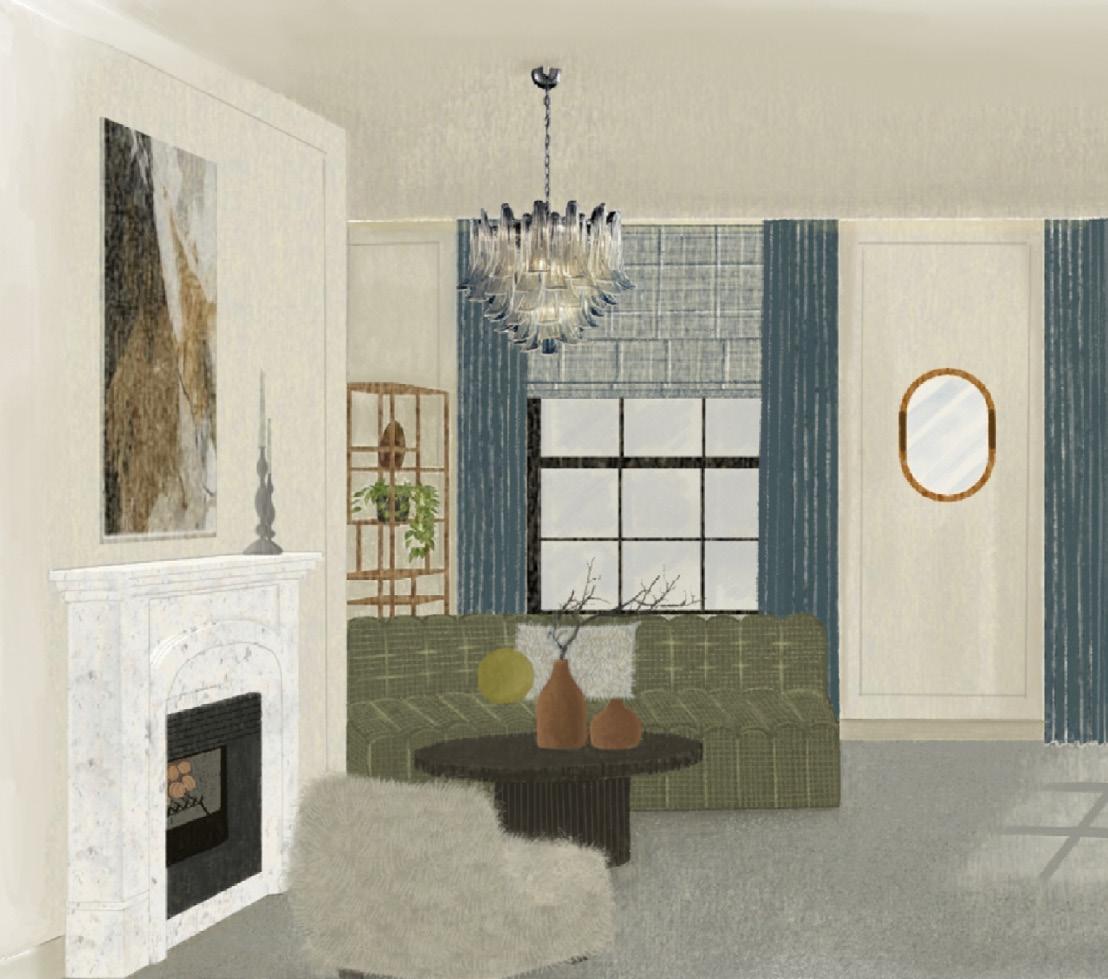
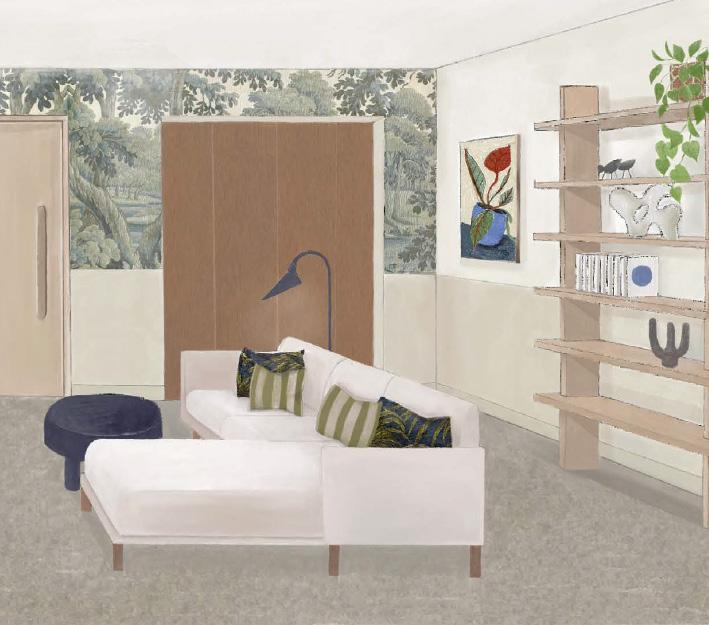
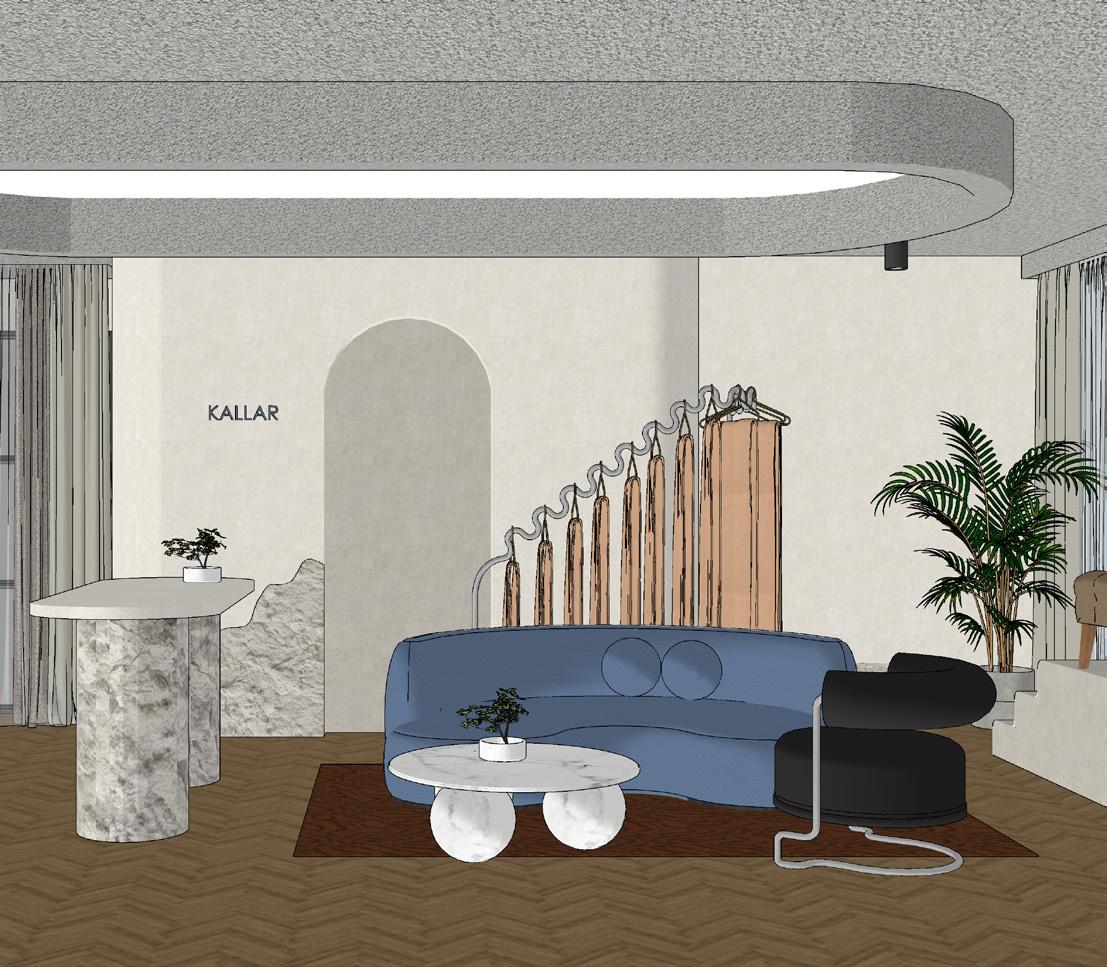
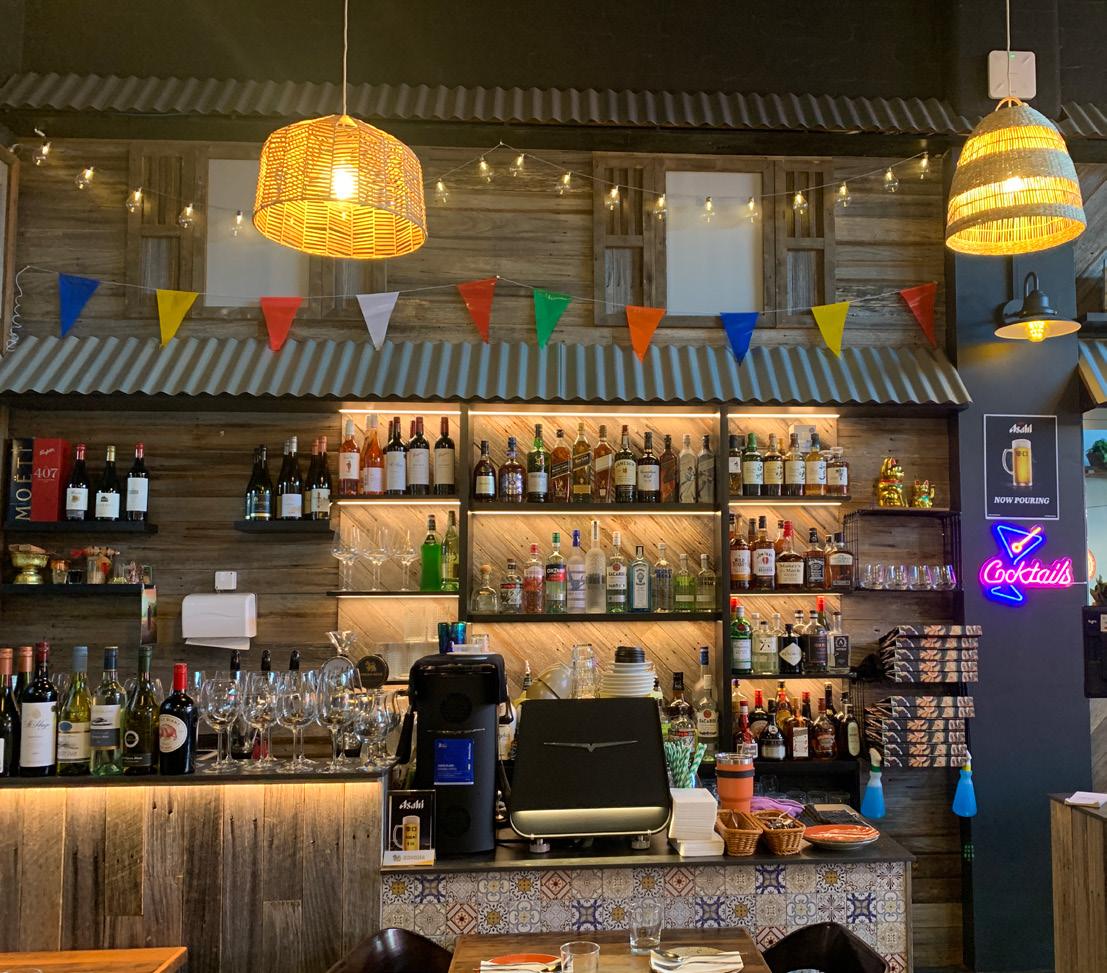
CLIFTON HILL
Project Type: Residential
Location: Fenwick Street, Clifton Hill
Building Type: Single Victorian Terrace House
Concept: Modern, Open Plan living mood & tone idea development
Creating an interior design for a young professional couple with a two-year-old child who enjoys being active and cares about their well-being. The couple enjoys travelling, outdoor activities and socialising. Their single-fronted Victorian terrace house is located in Clifton Hill, inner Melbourne, in a comprehensive area close to a citizen park, a shopping store, and a variety of cuisine.
The concept design features a modern, open-plan layout that maximises the use of natural light from the north. The aim is to create a stylish and functional interior that exudes a cosy atmosphere throughout the space. The materials and finishes have a soft-edged, muted colour scheme and include curated sustainable natural products. The dynamic and minimalistic design creates a timeless look ideal for a modern, uncluttered aesthetic lifestyle.
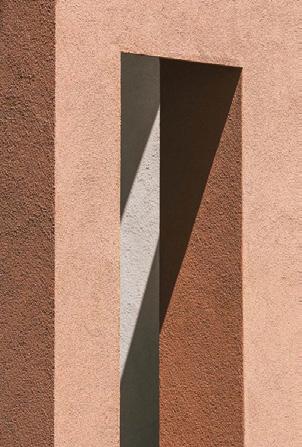
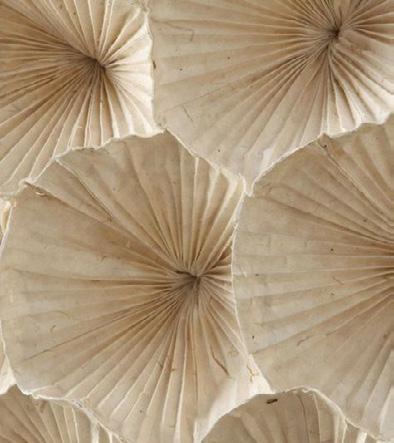
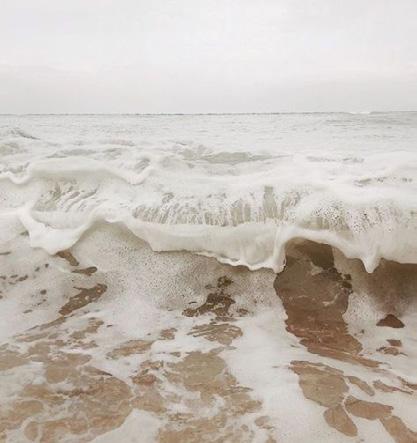

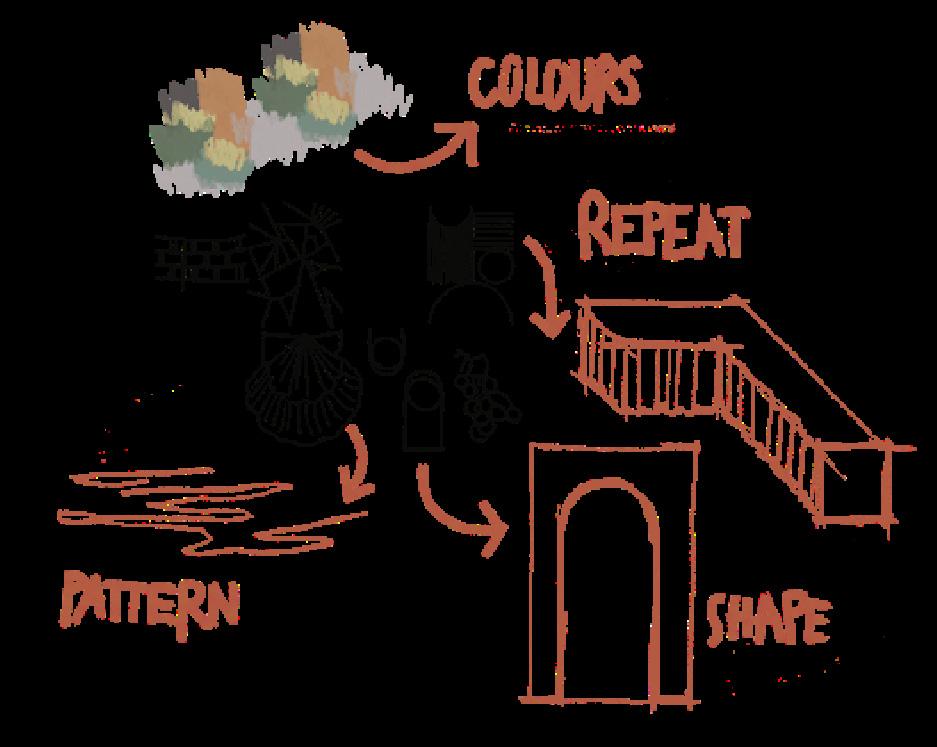
Tasks : Spatial Planning Kitchen Design Lighting Design FF&E
Software : Revit Enscape Photoshop

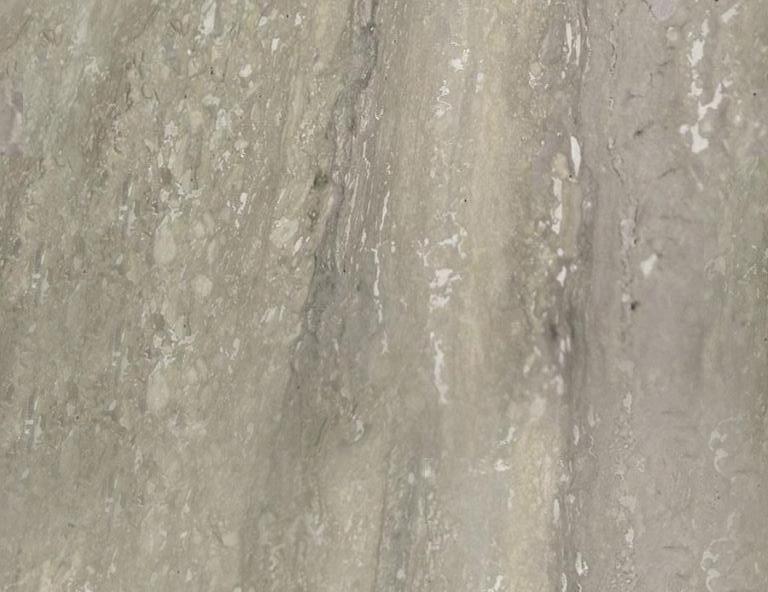
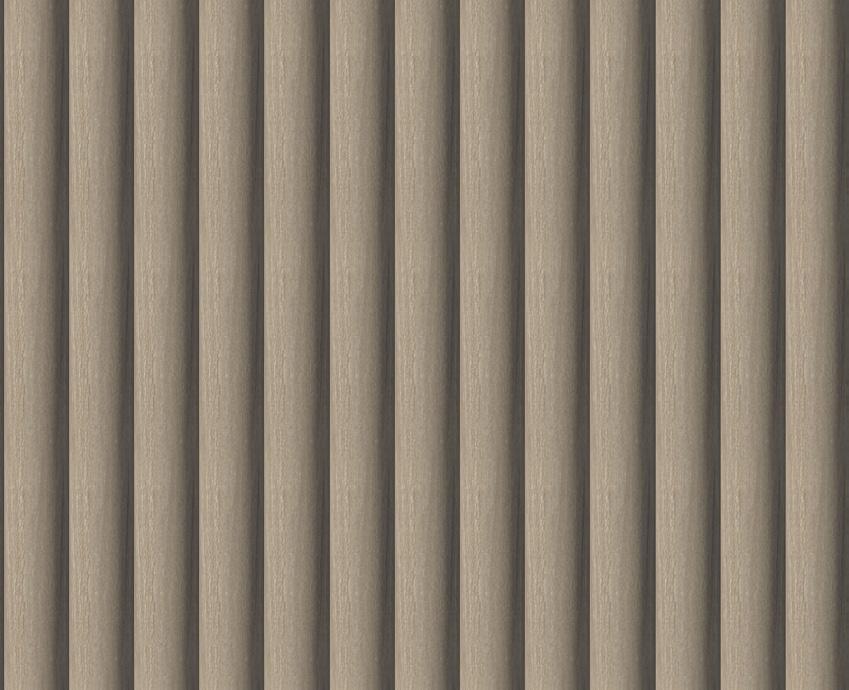
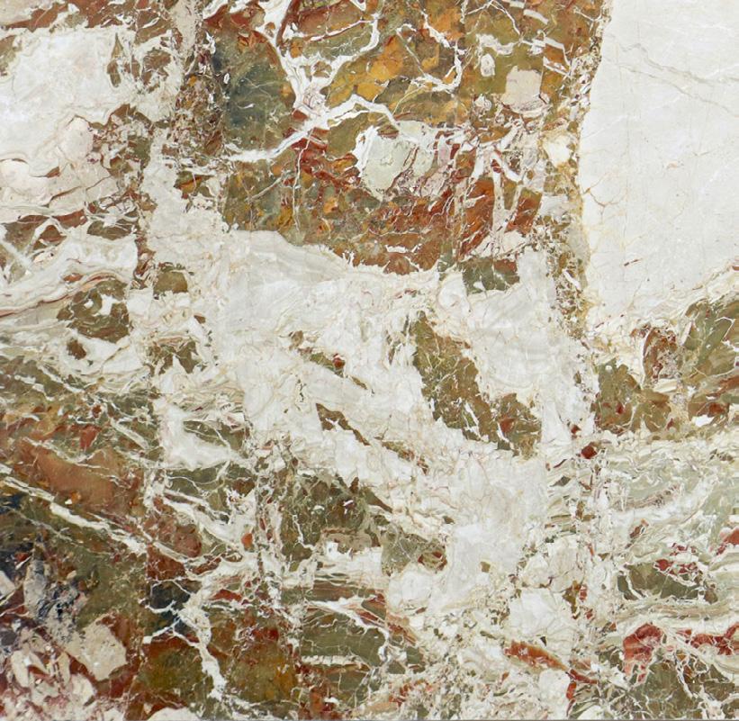
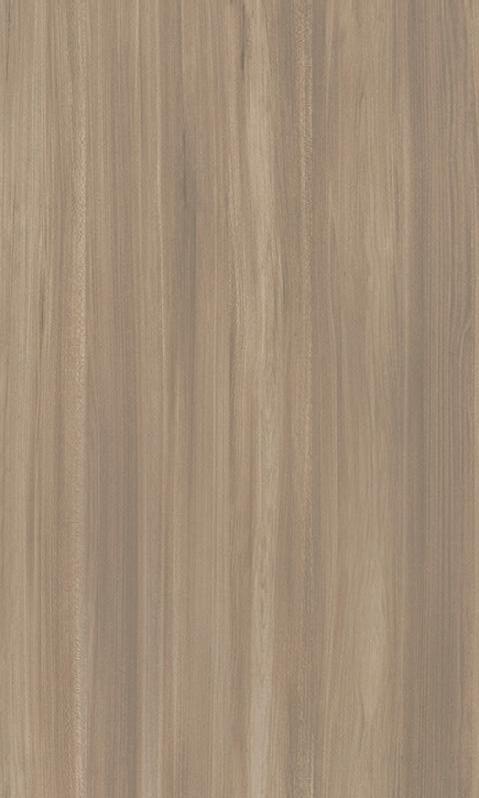
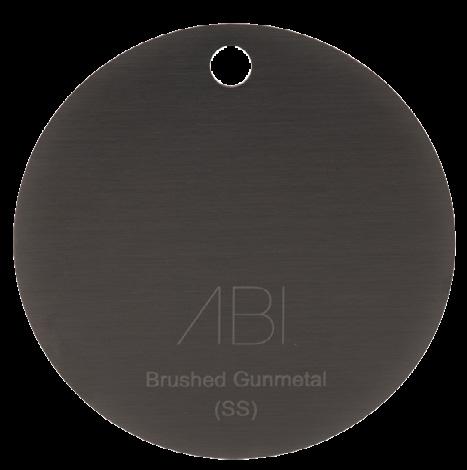
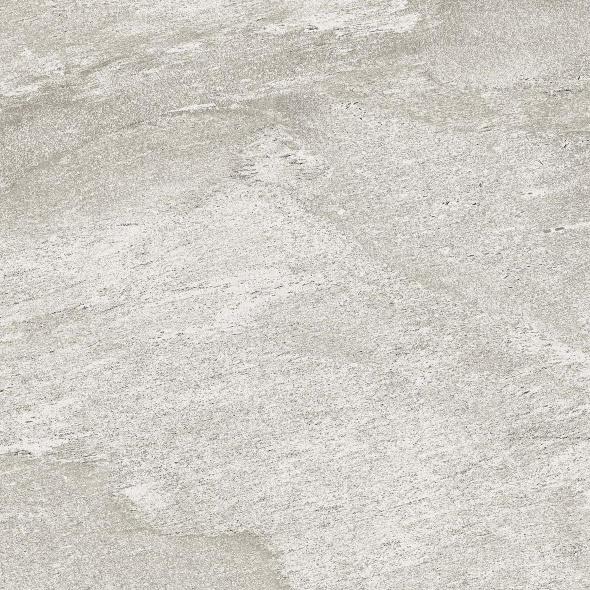

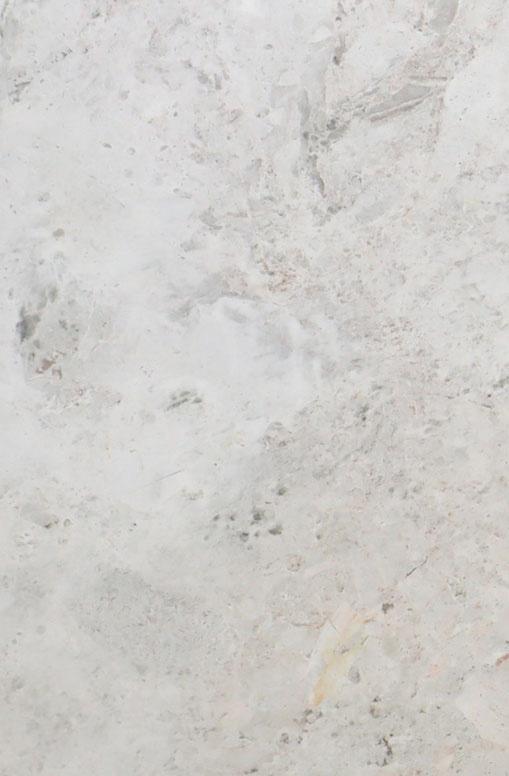
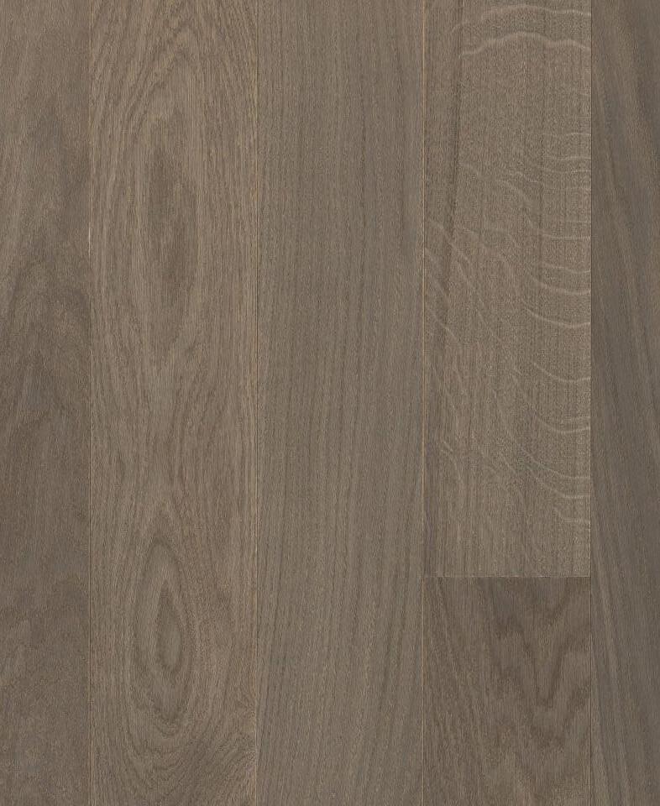

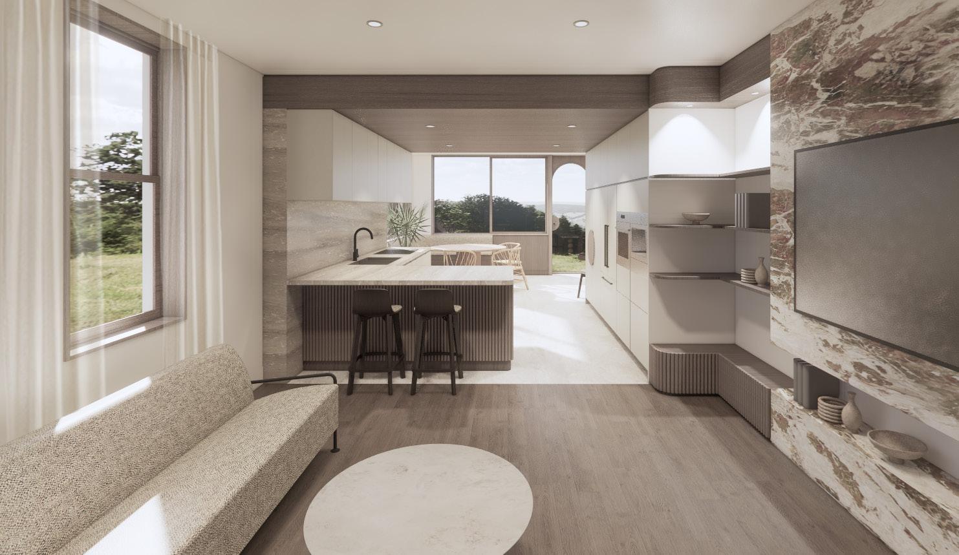
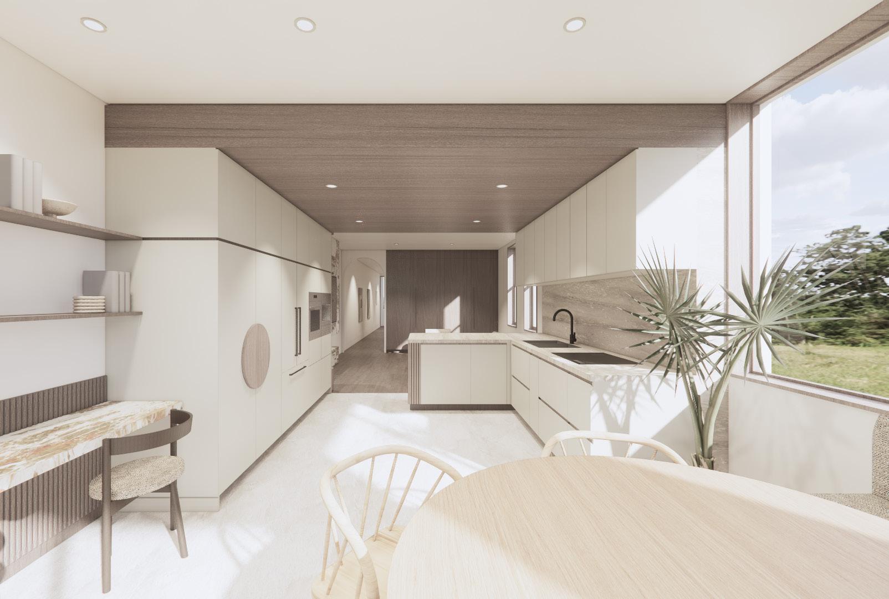
Dining / Study / Kitchen
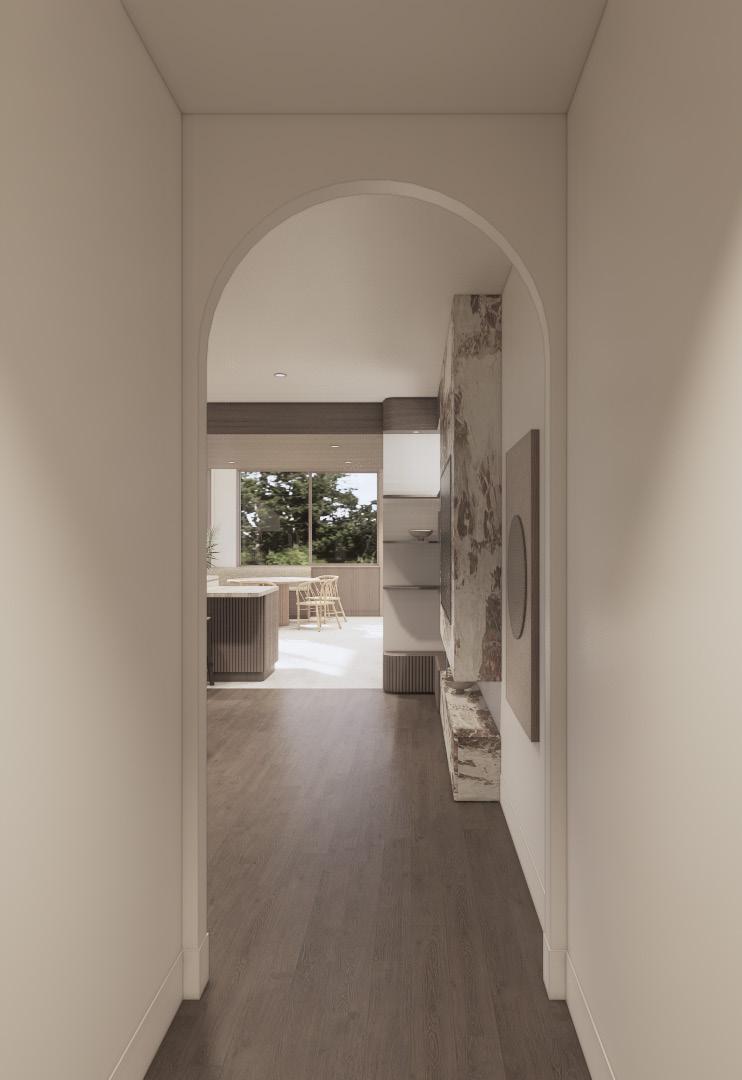
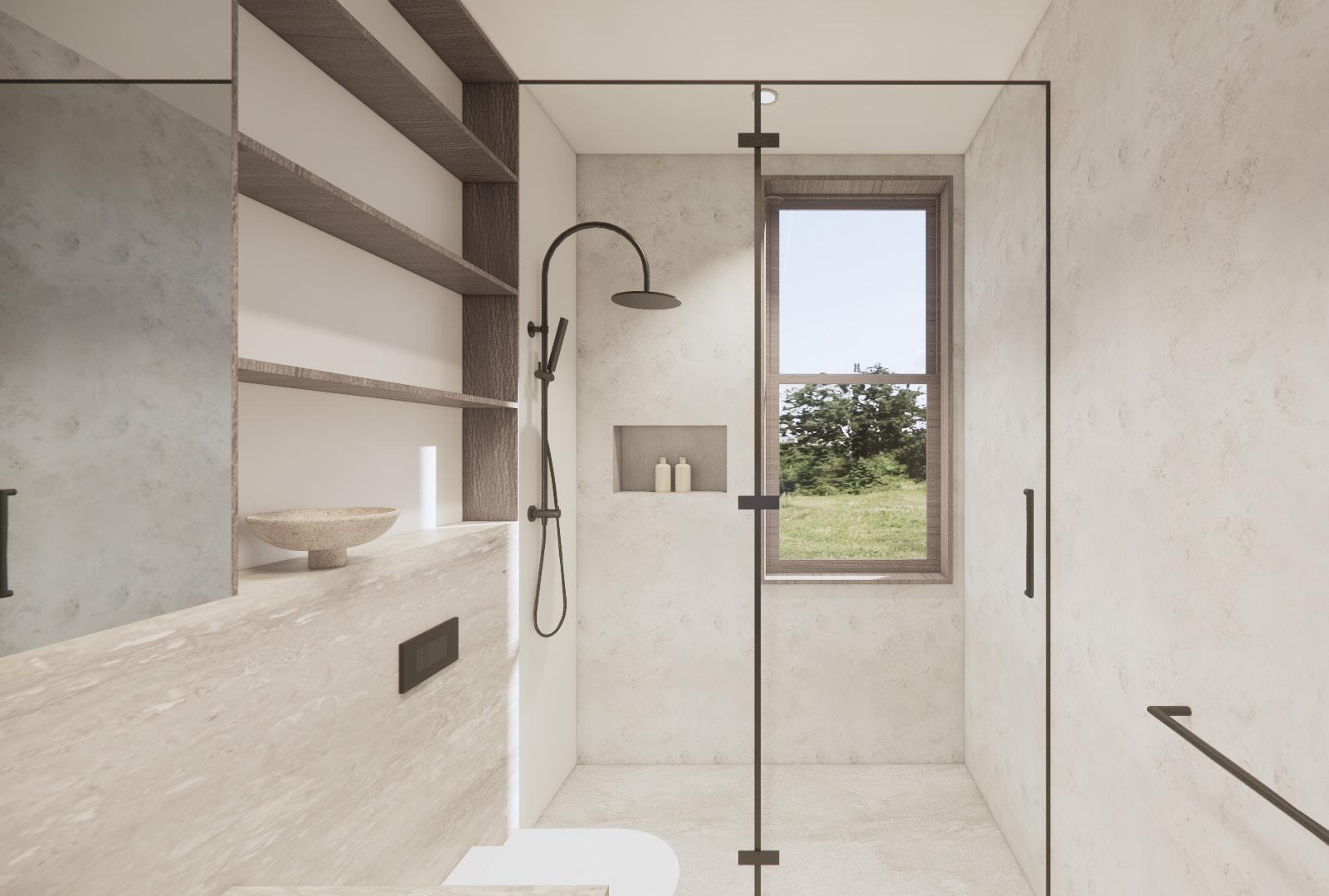


mood & tone
CLIFTON HILLresidence
Project Type: Residential
Location: Fenwick Street, Clifton Hill
Building Type: Double Victorian Terrace House
Concept: Modern, Open Plan living
The design concept feature a contemporary, open-plan layout that maximize natural light from the north-east exposures. The conceptual inspired by elegant pink cockatoo to infuse the space with a sense of gentle and natural serenity. The use of sustainable materials, along with a colour palette comprising soft hues of pink and neutral complemented by rich, deep accent colours that work harmoniously to establish gentle sophisticated and enduring visual appeal.
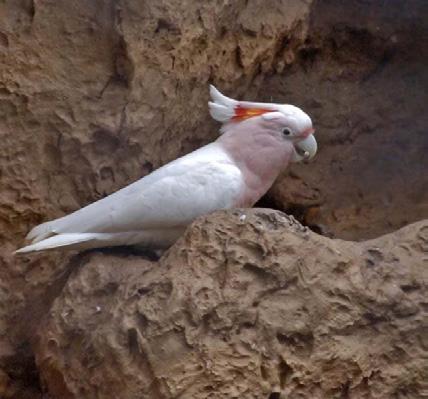
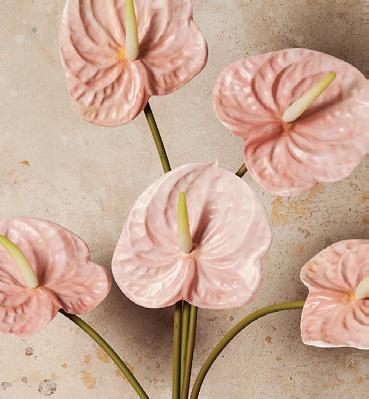
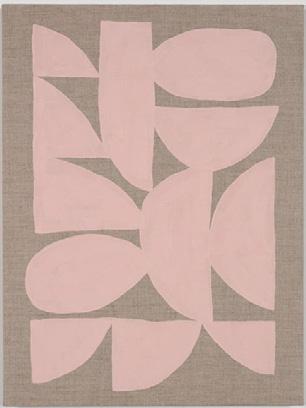
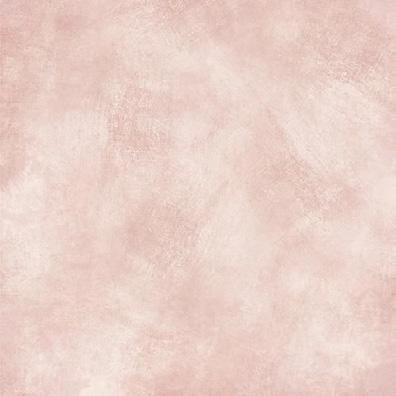
ideation
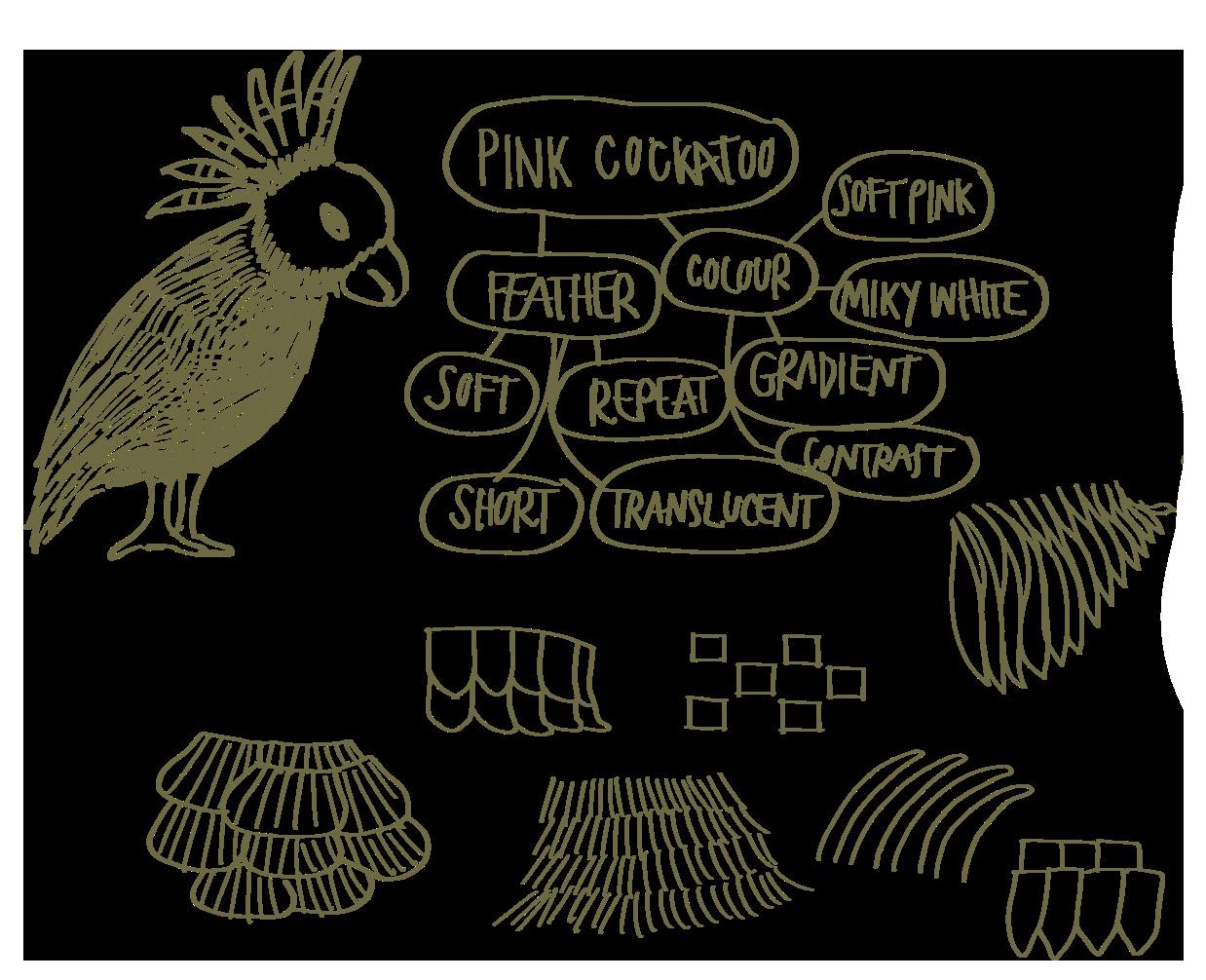
Tasks : Spatial Planning
Lighting Design
FF&E
Software : Revit
Enscape
Photoshop
Sketch Up V-Ray
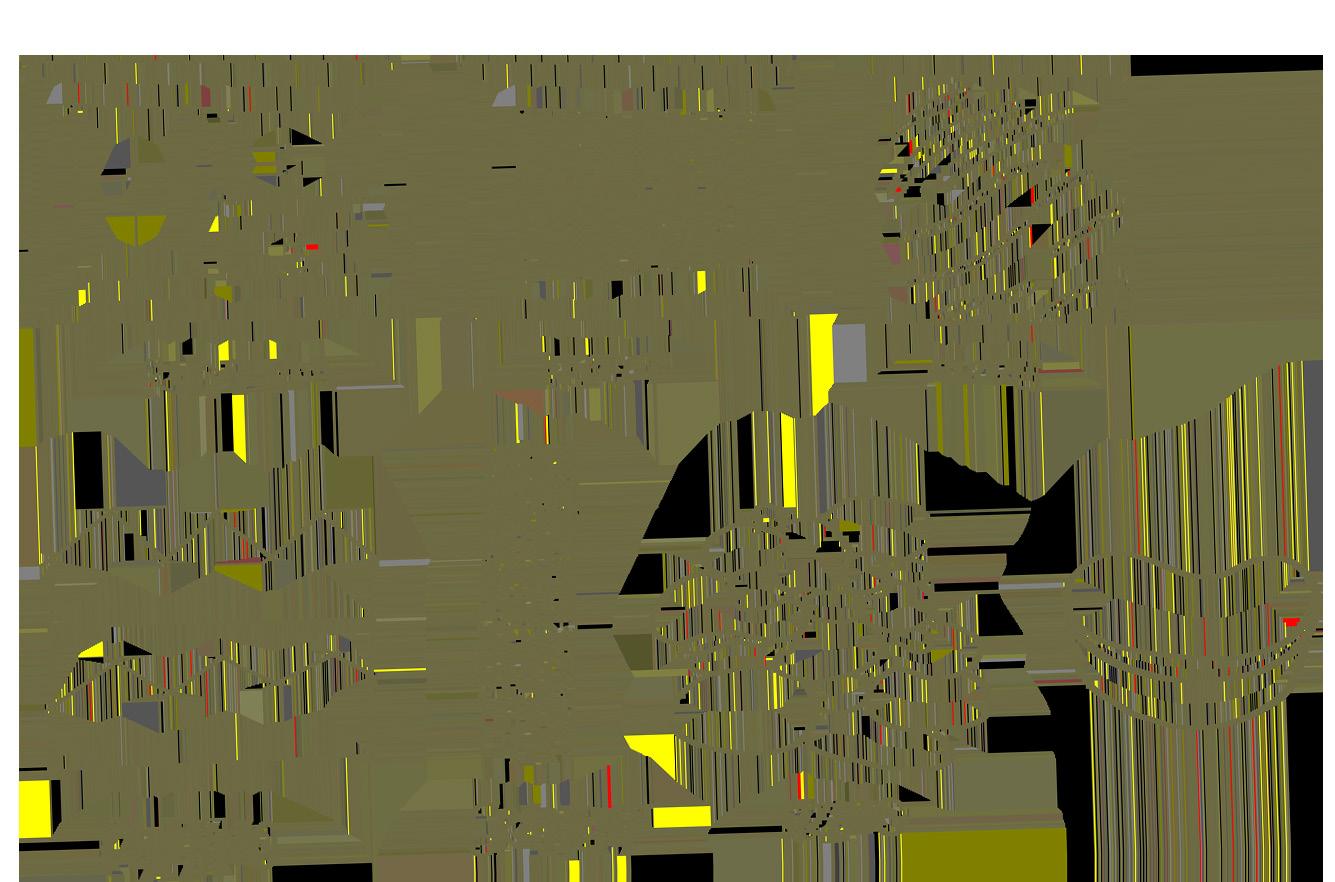
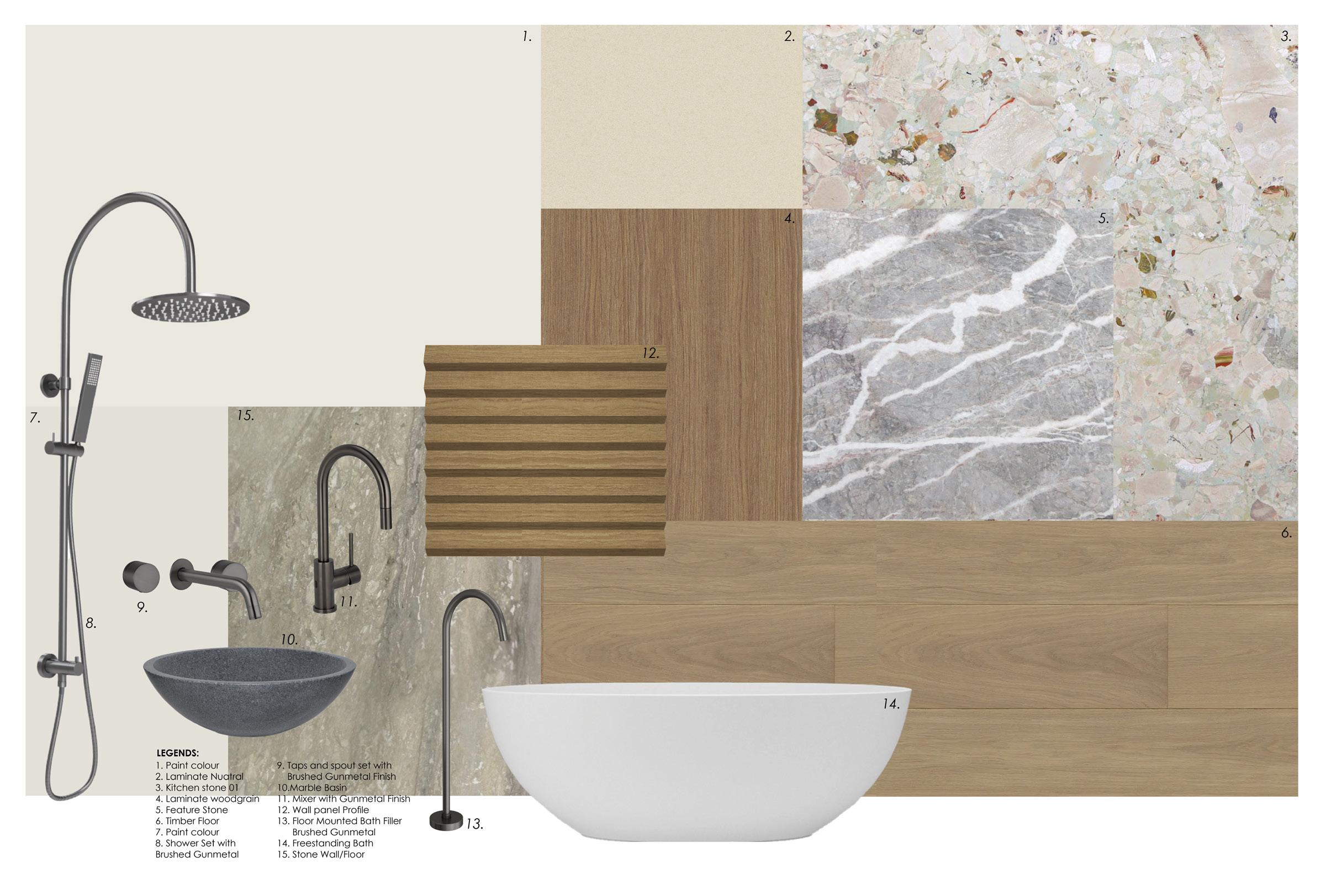
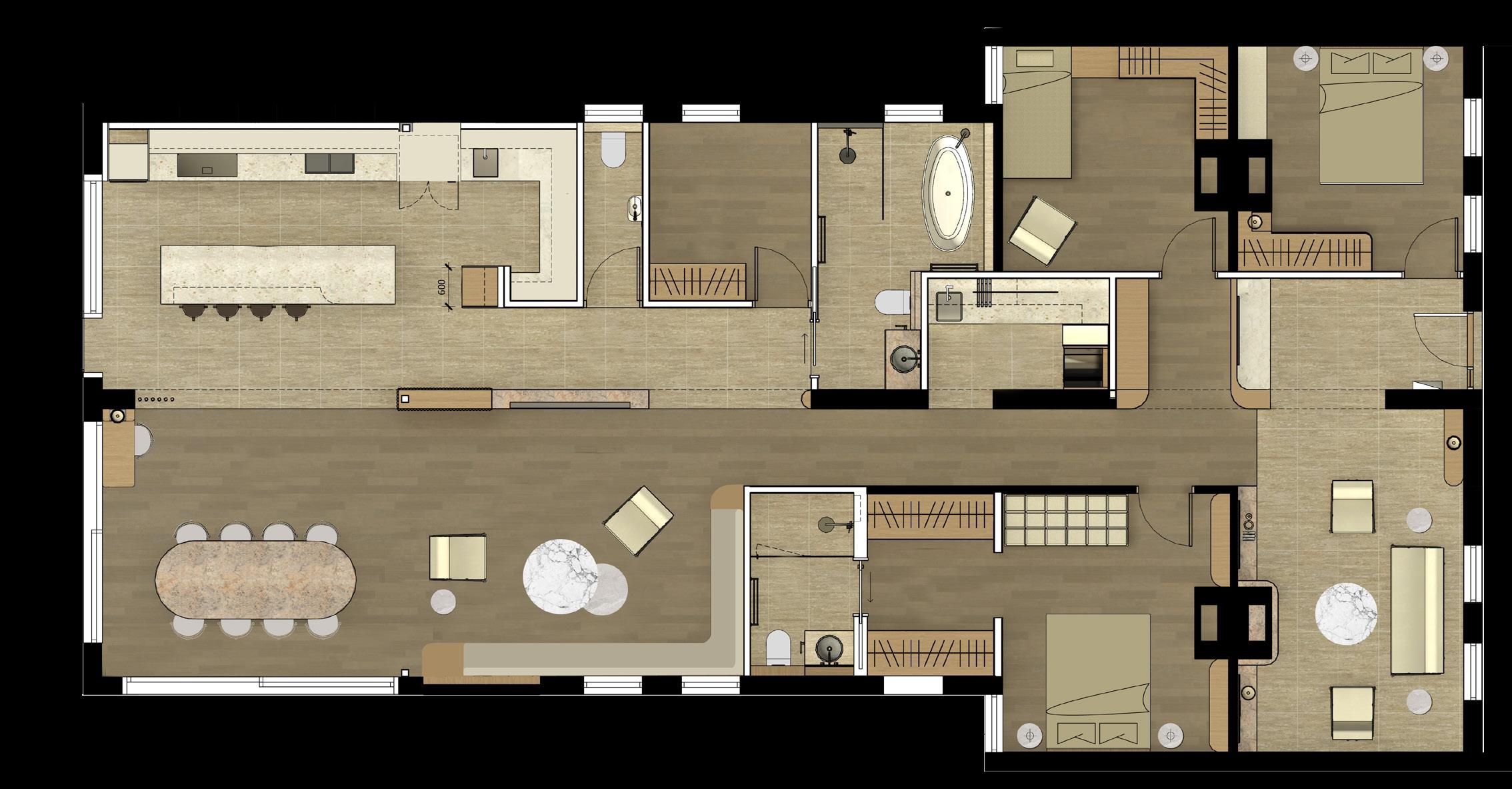
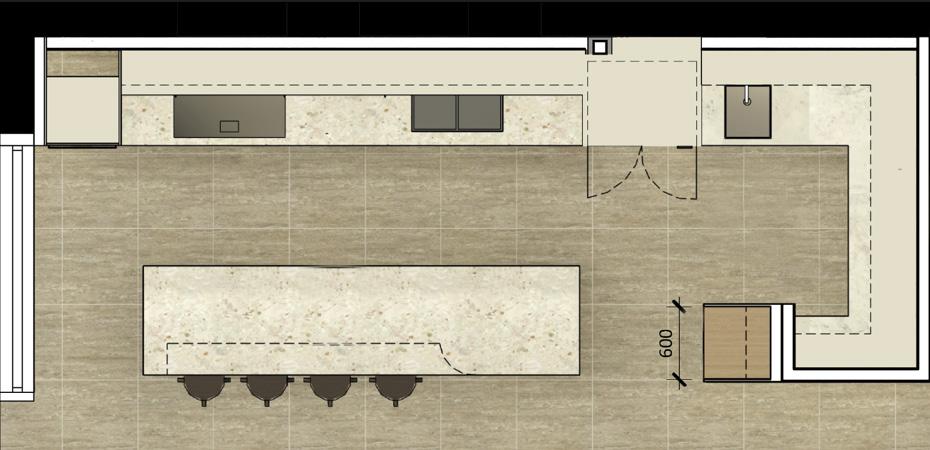

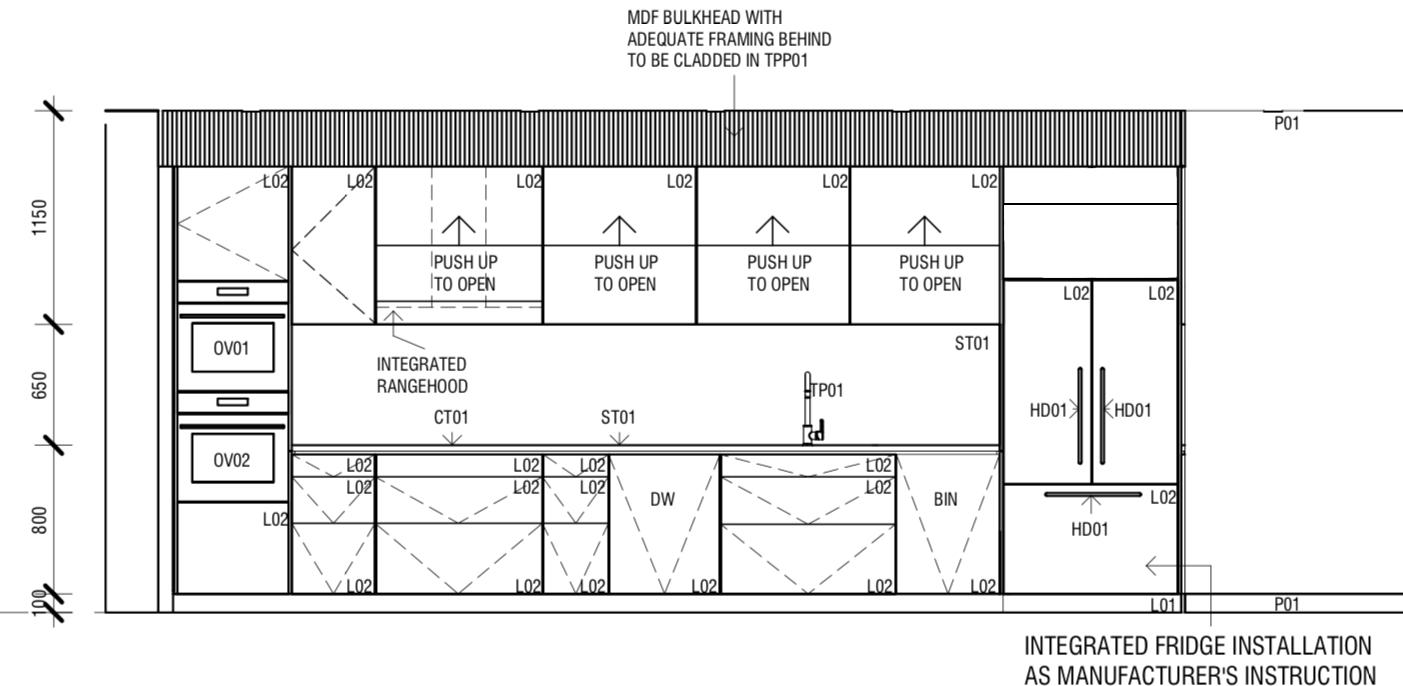
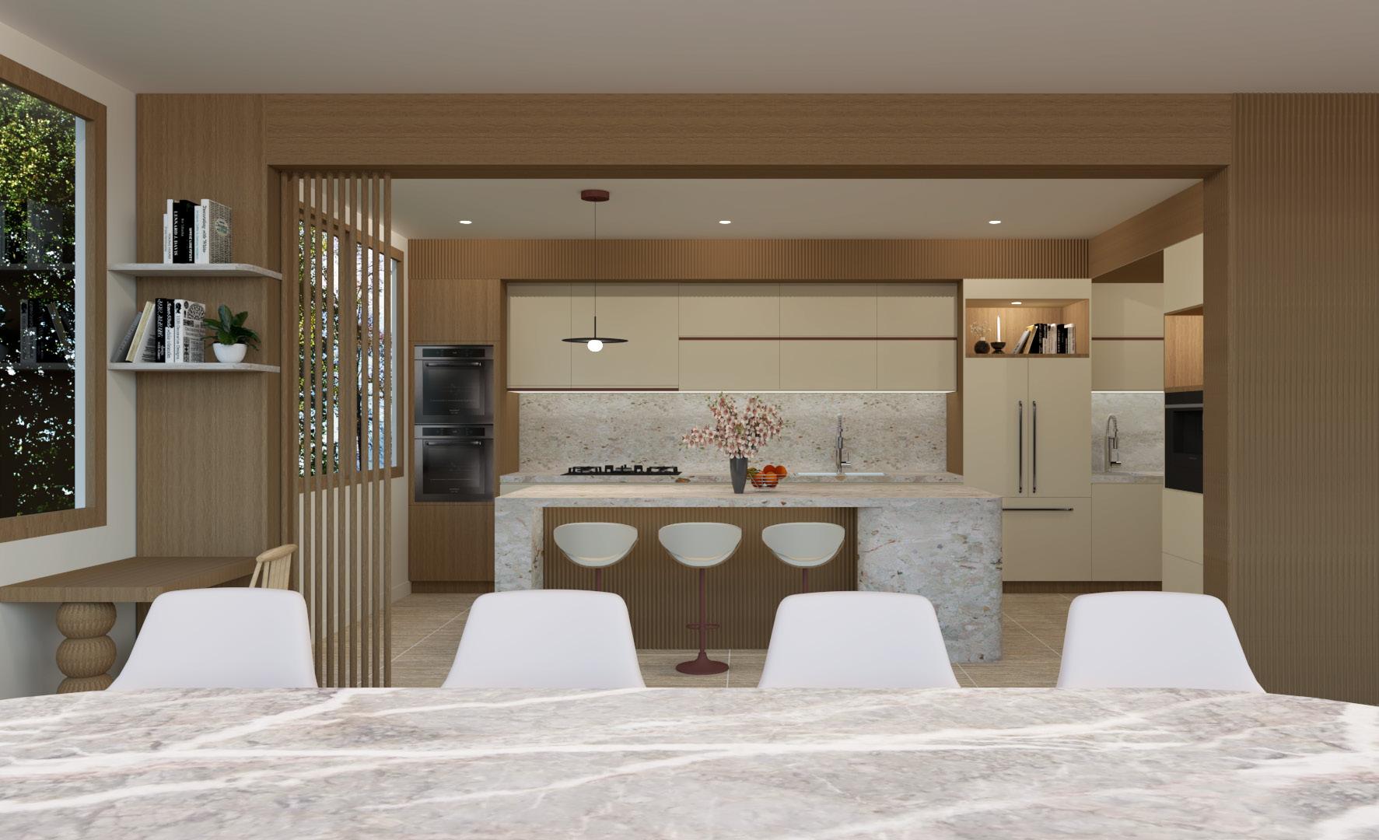
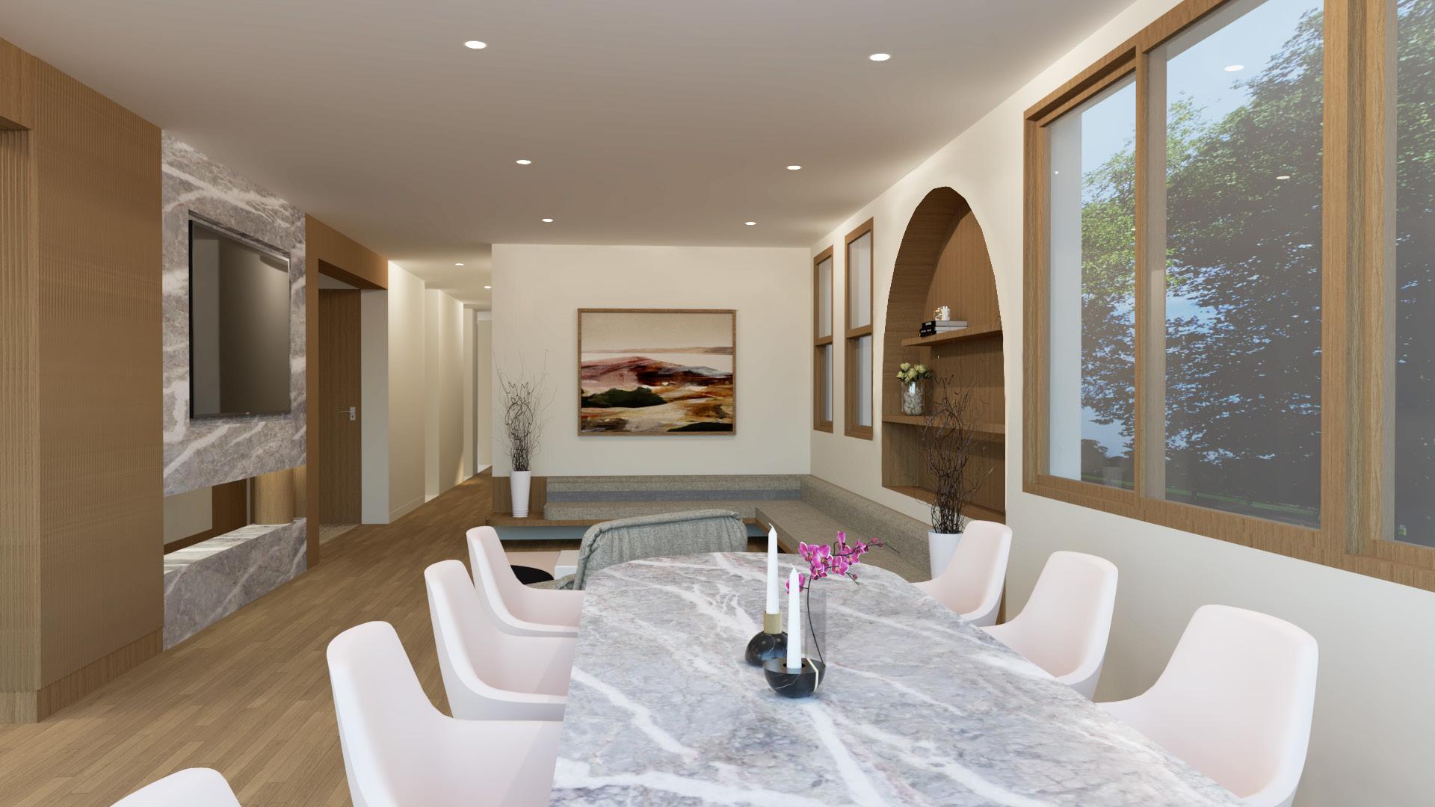
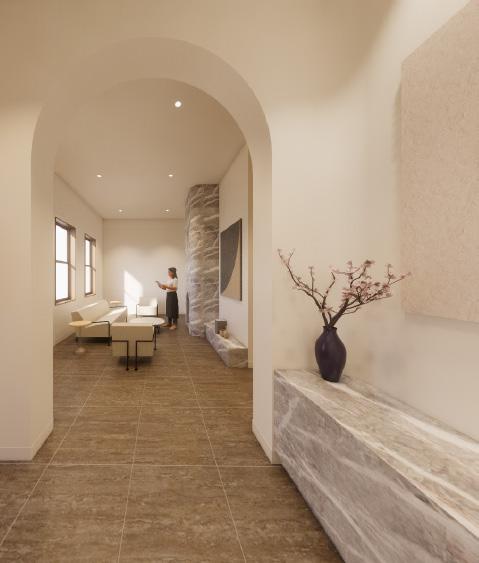
FITZROY TOWNHOUSE
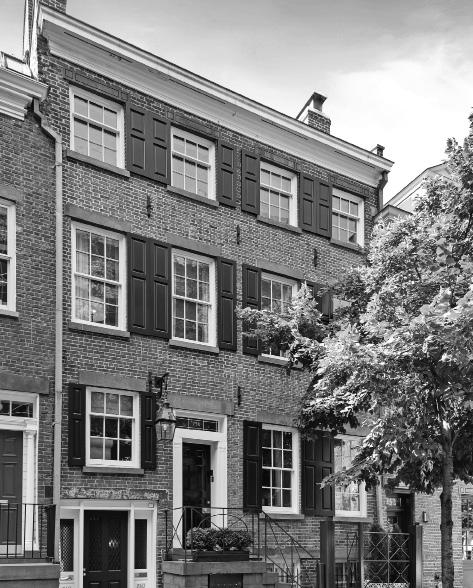
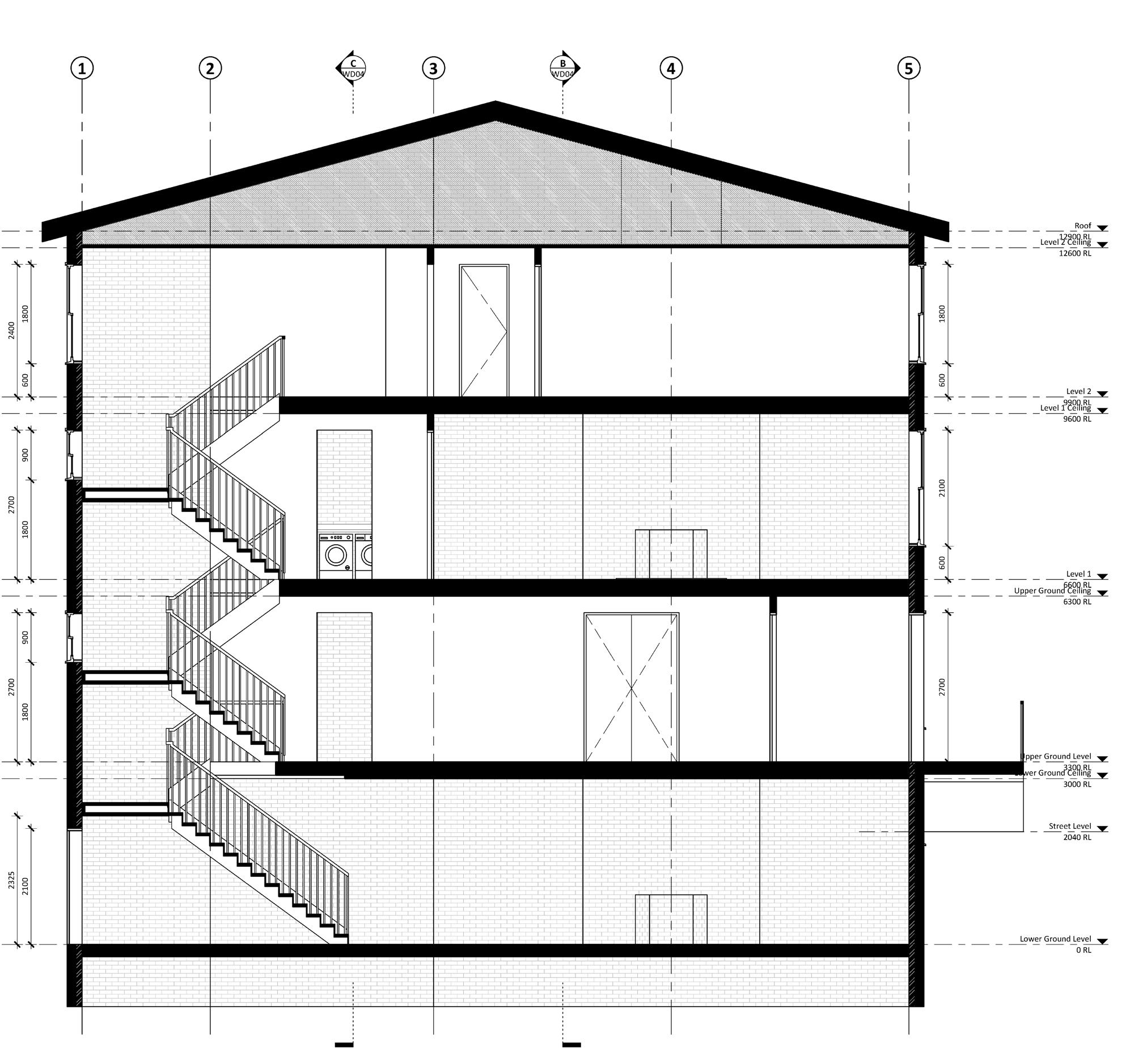
PROJECT BRIEF:
The interior design of a townhouse located requested the design of the master bedroom, and living room. Furthermore, the living to cater to three generations, ensuring grandparent, a parent, and a child.
BRIEF 1 LIVING ROOM
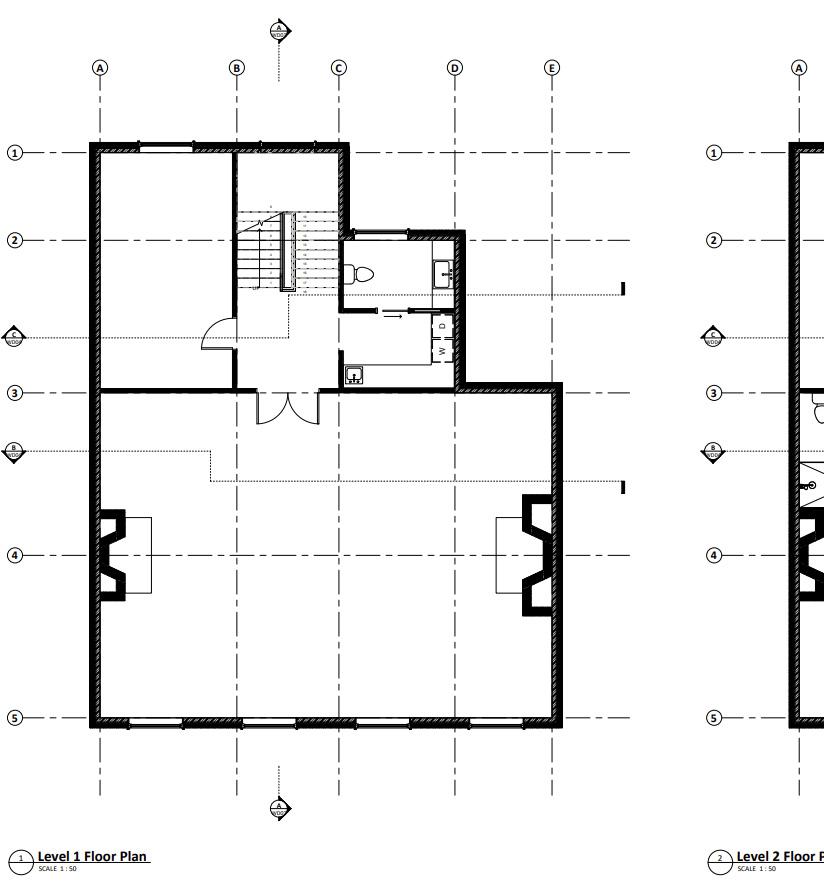
Scope of Area : Townhouse Project
TOWNHOUSE PROJECT
located in Fitzroy, Clients bedroom, child bedroom, living room design needs ensuring that it is suitable for a
Design Statement
BRIEF 2 & 3
MASTER&CHILD BEDROOM
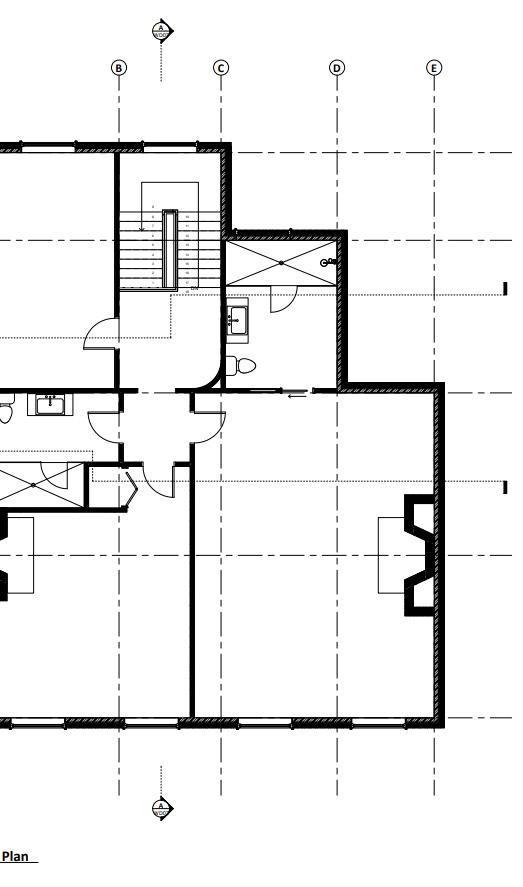
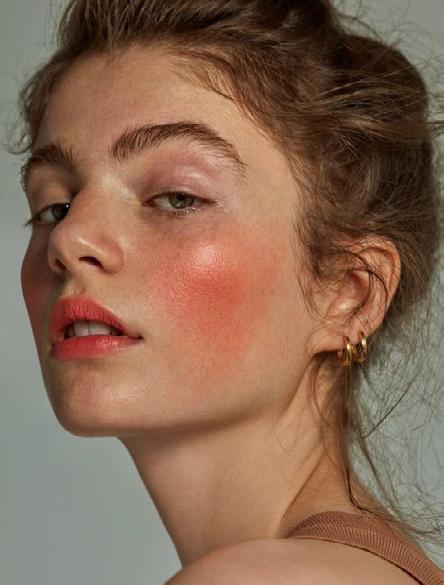
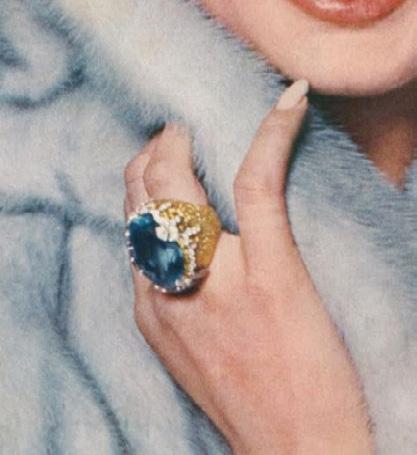
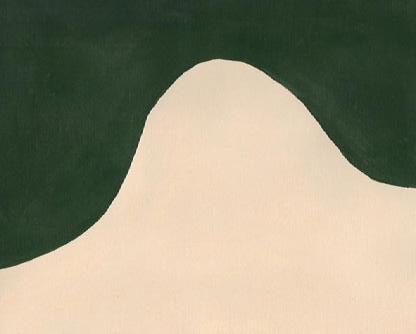
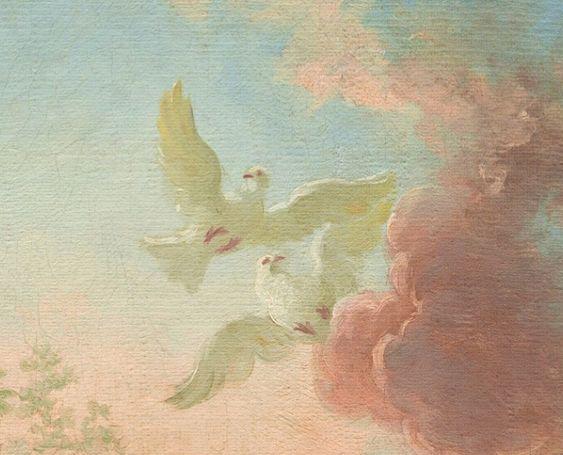
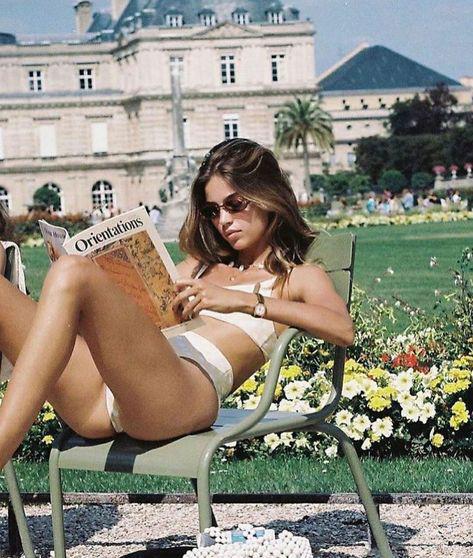
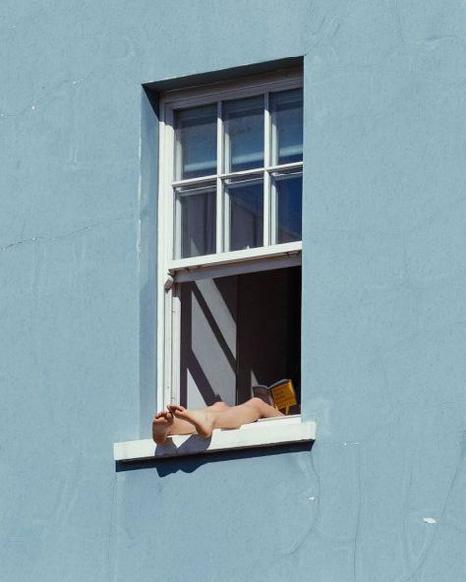
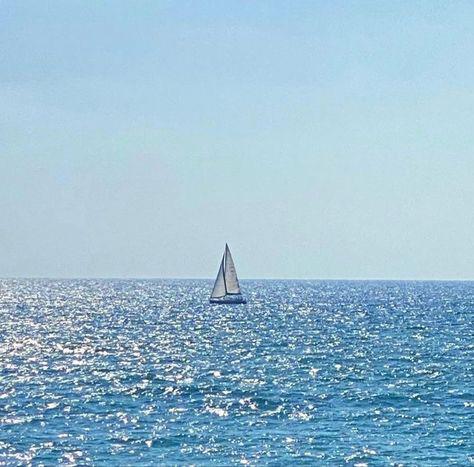
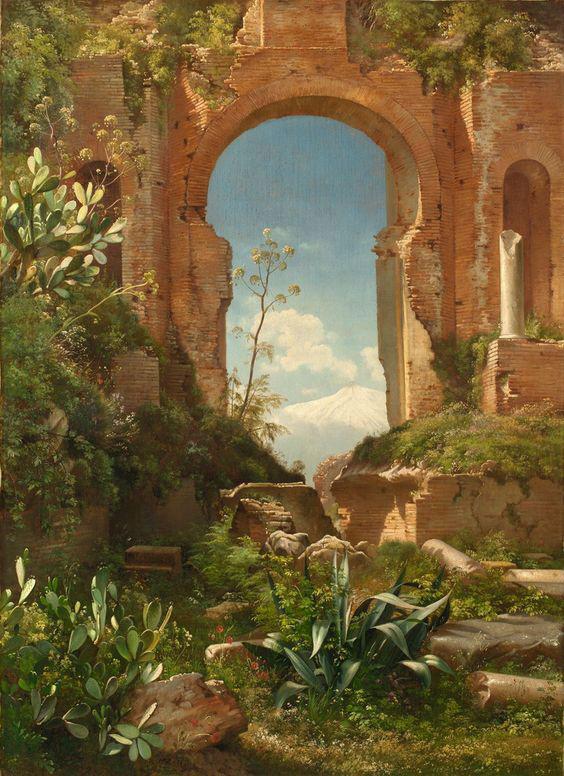
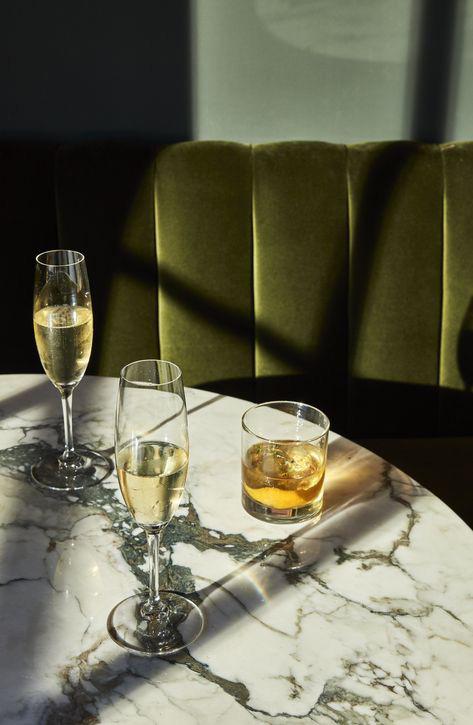
The design concept of the Fitzroy townhouse exudes a luxurious and sustainable ambiance while providing a comfortable space for self-expression and relaxation. The inspiration behind the client’s experiences draws from the beautiful and rich cultures of France and Italy, which are reflected in the surrounding space. The narrative of the past adds to the overall happiness of the family’s Fitzroy home.
mood & tone idea development
MASTER LUXE
MASTER BEDROOM DESIGN
Project Type: Residential
Location: Fitzroy, Melbourne
Building Type: Townhouse
Concept: Luxury and Contemporary
A lavish master bedroom exudes elegance, sophistication, and comfort, creating a sanctuary of luxury and relaxation. The design blends opulent materials such as plush fabrics, rich wood, and gleaming metallic accents with timeless elements like a statement chandelier, upholstered bedhead, and bespoke furnishings. The colour palette features tones of deep jewel, soft neutrals, and rich earth shades to enhance the room’s vibration.
Layered lighting, luxurious textiles, and carefully curated decor elements, including art and the owner’s personal touches, add depth and warmth. The result is not just a retreat that embodies both splendor and comfort, but a space that reflects the unique personality and style of the owner.
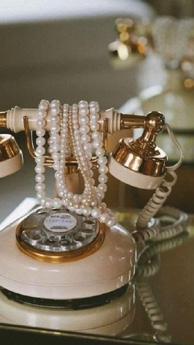
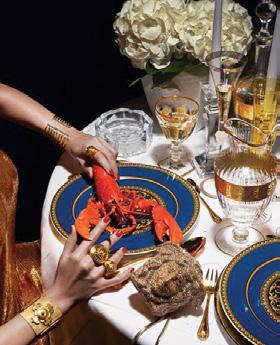
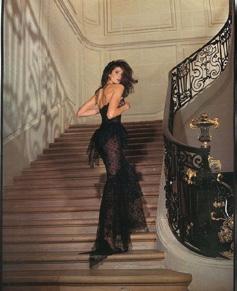
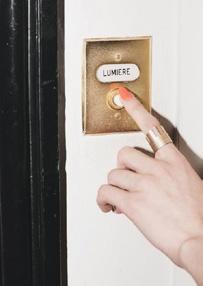
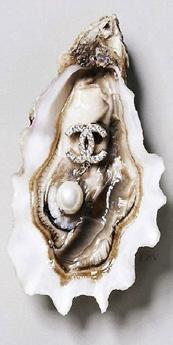
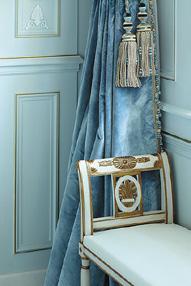
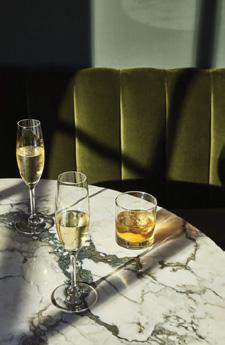
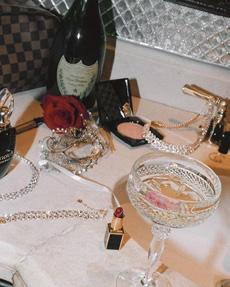
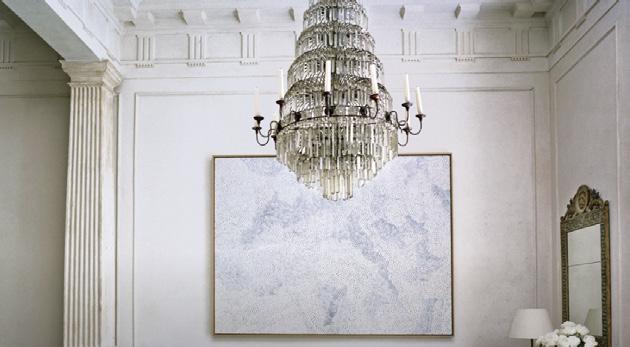
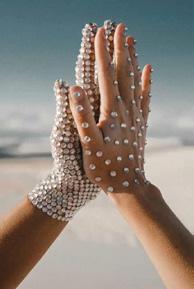
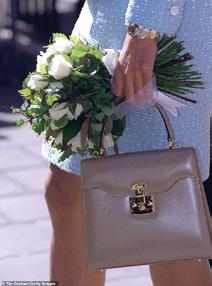
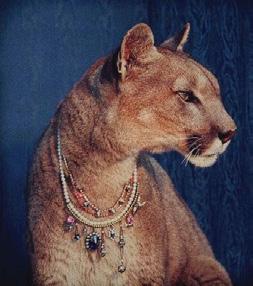
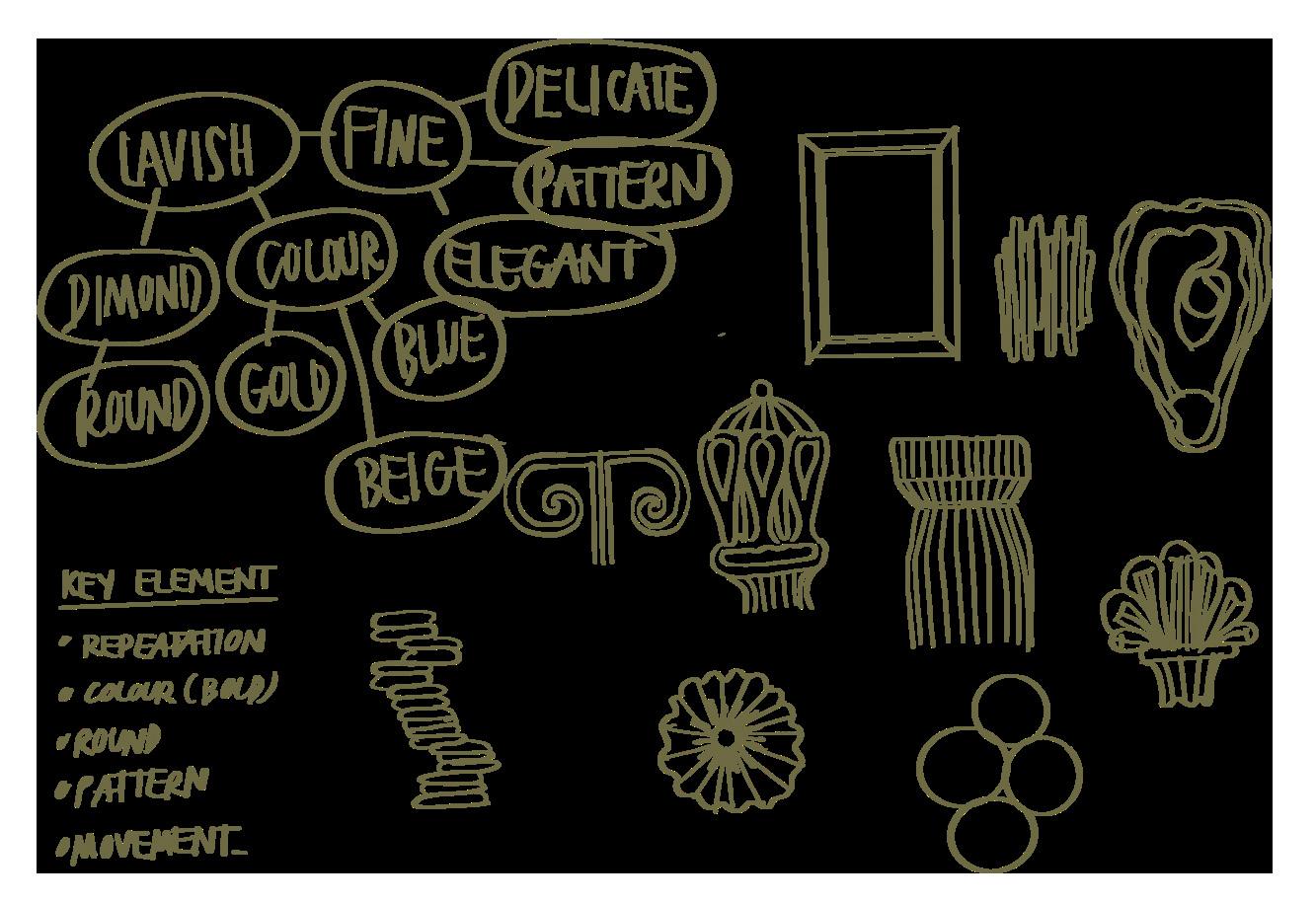
Tasks :
Spatial Planning
Bedroom Design
Lighting Design
FF&E
Software :
AutoCad
SketchUp
Photoshop
Procreate
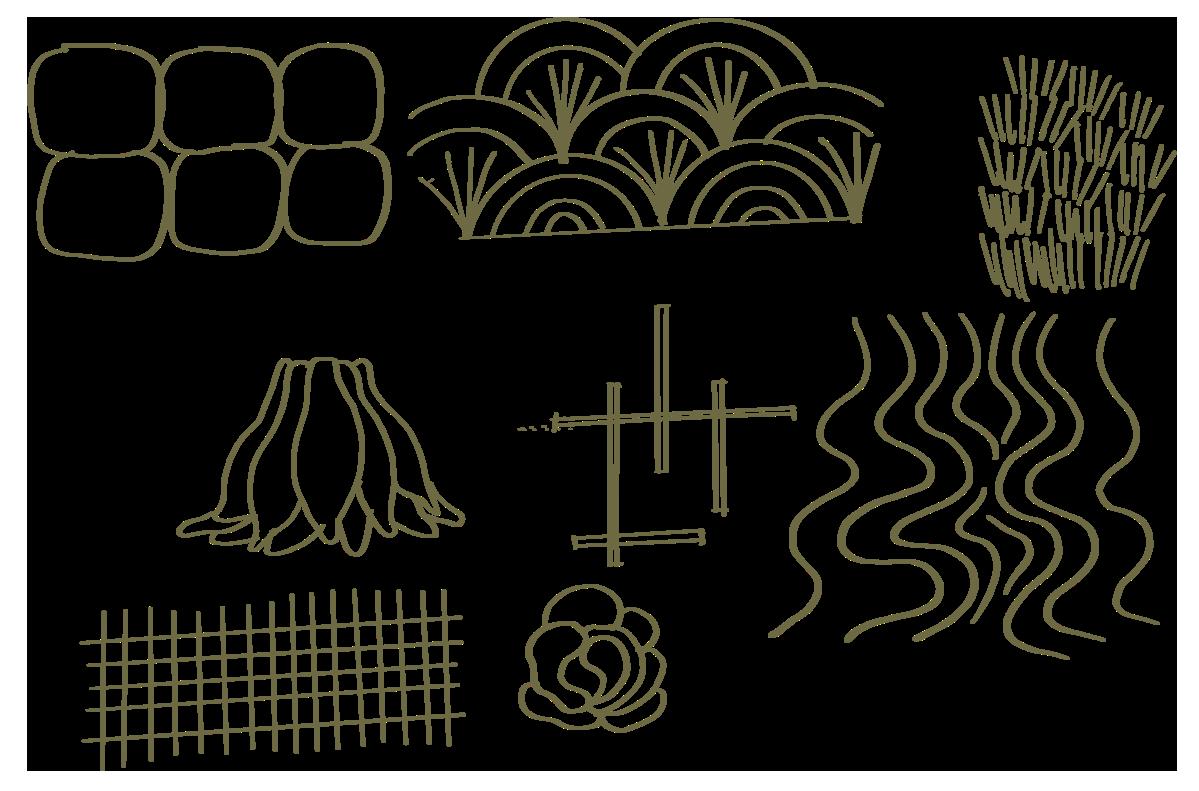

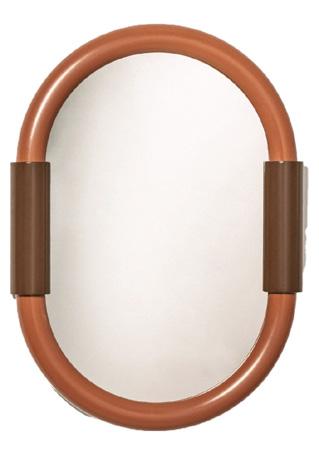
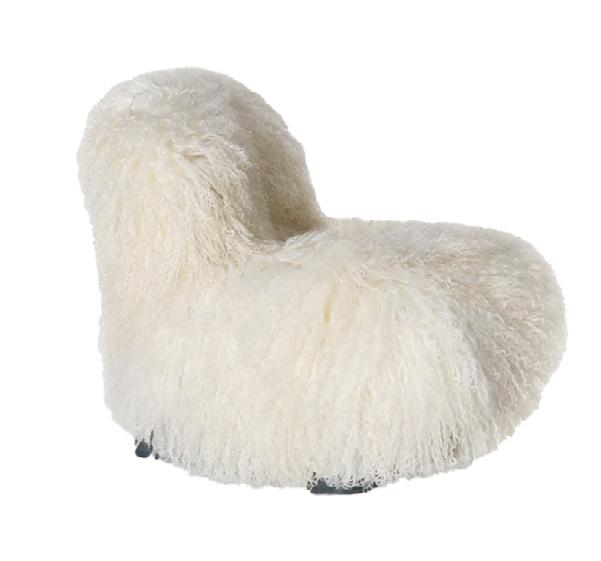
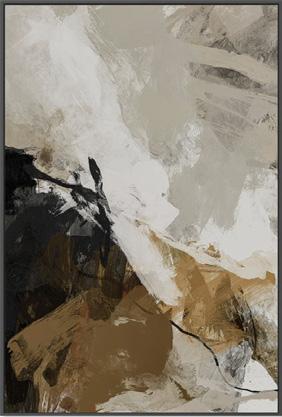

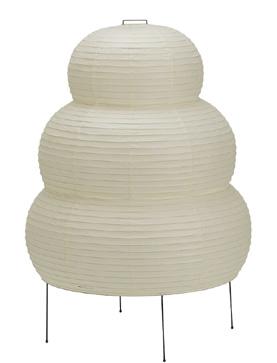
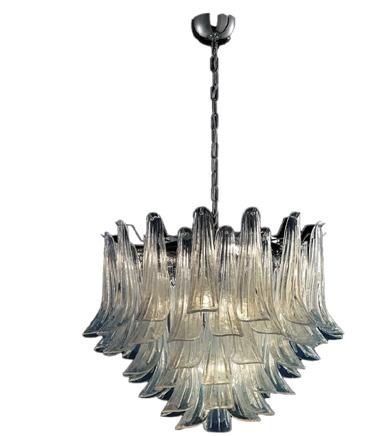



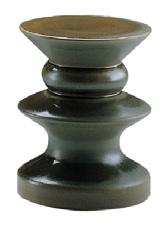
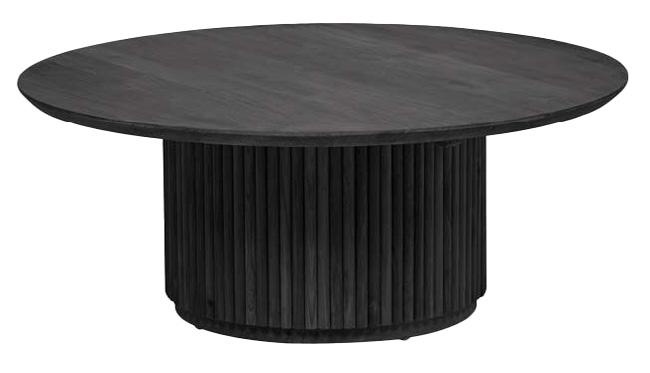
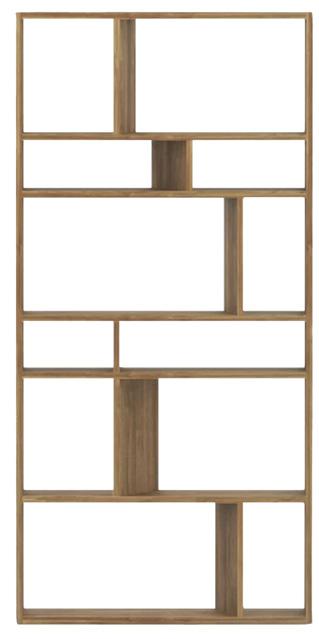
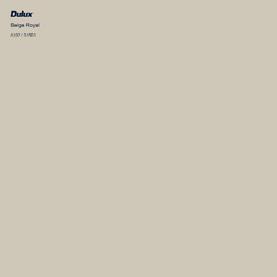
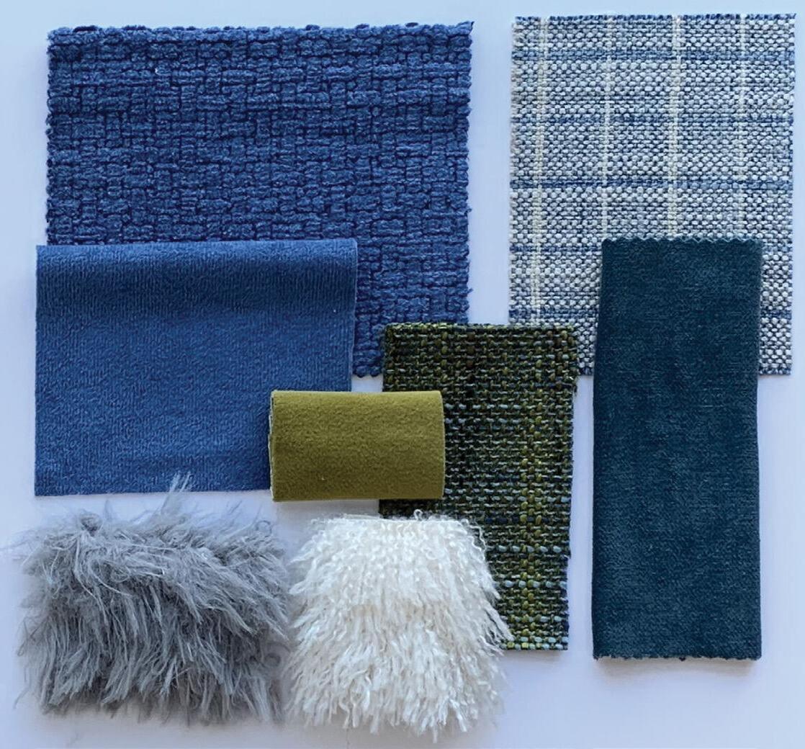





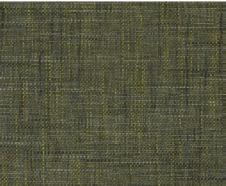


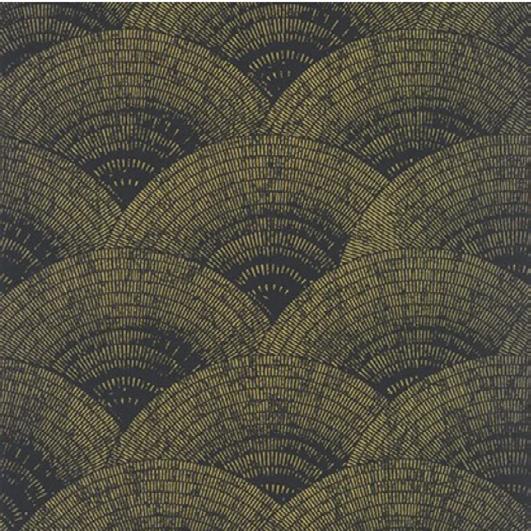
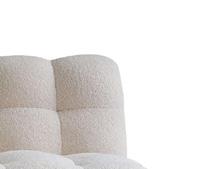
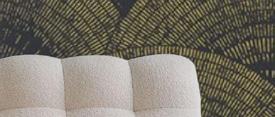

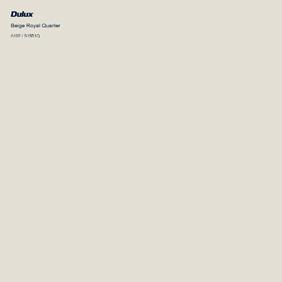
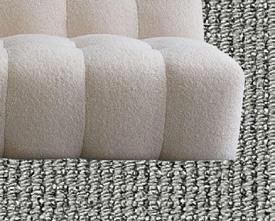
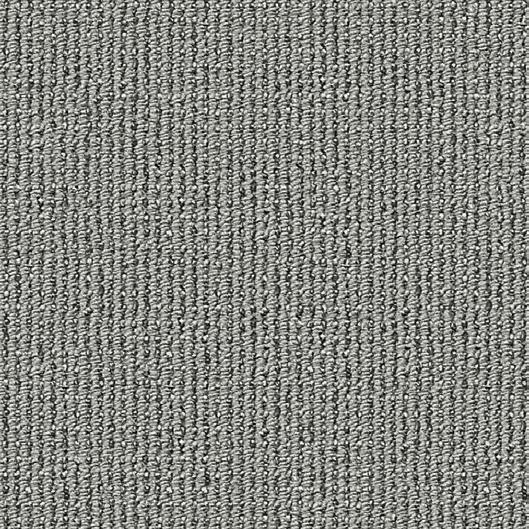
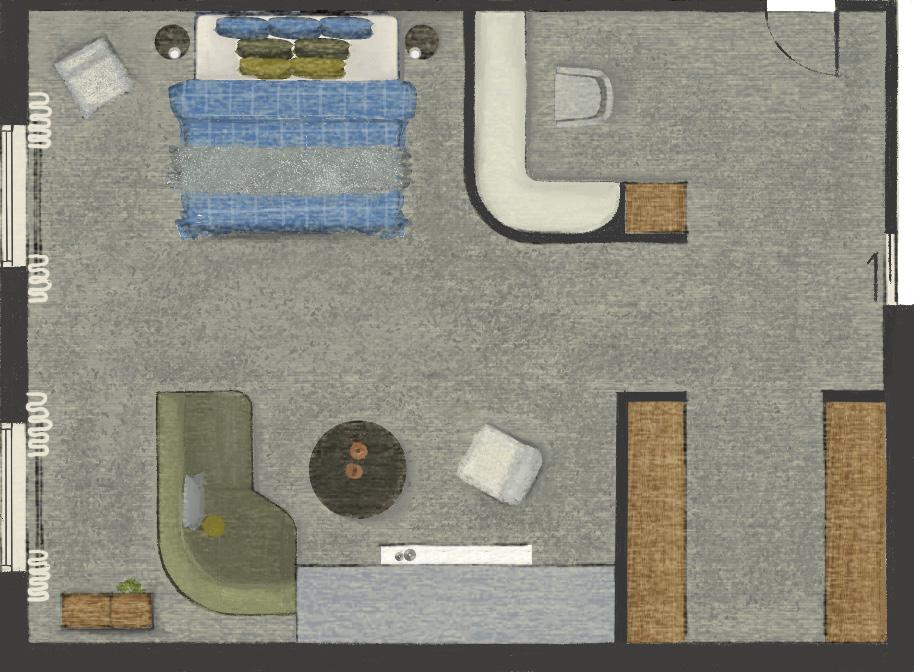
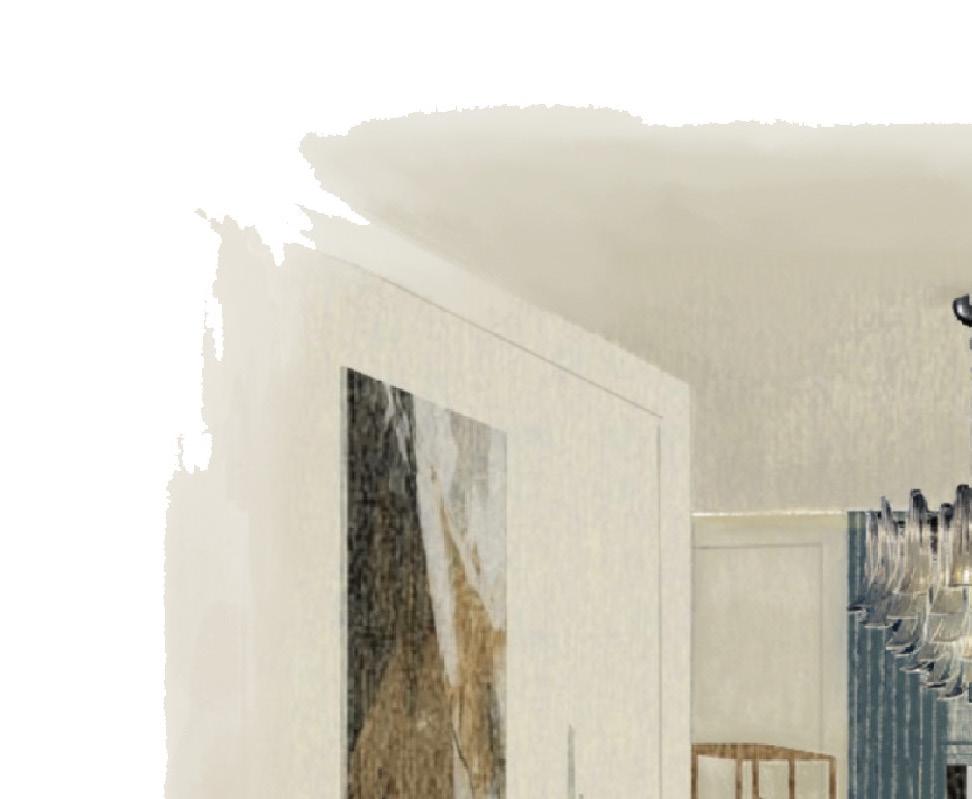
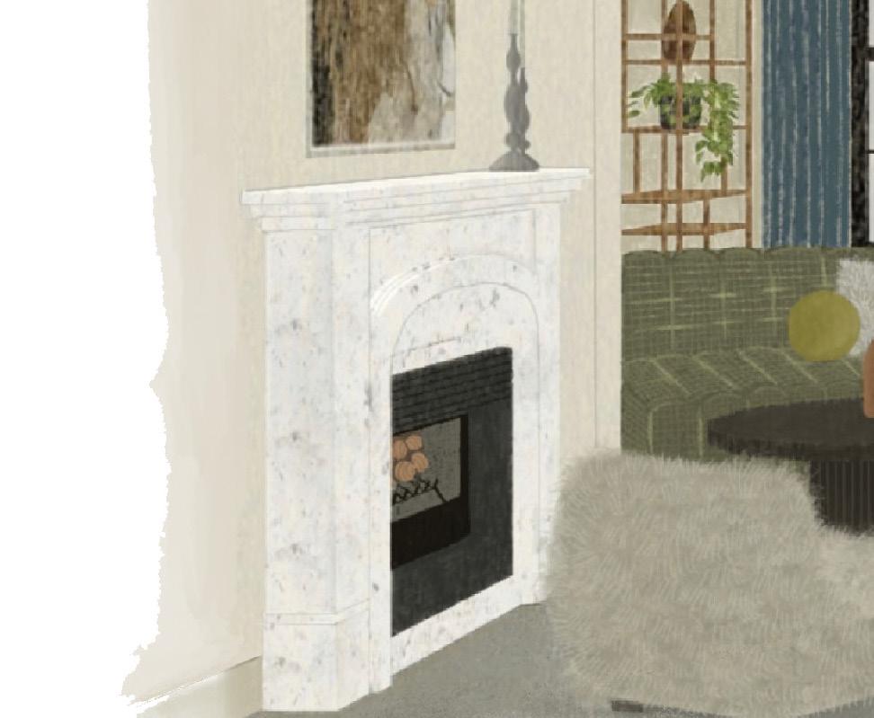
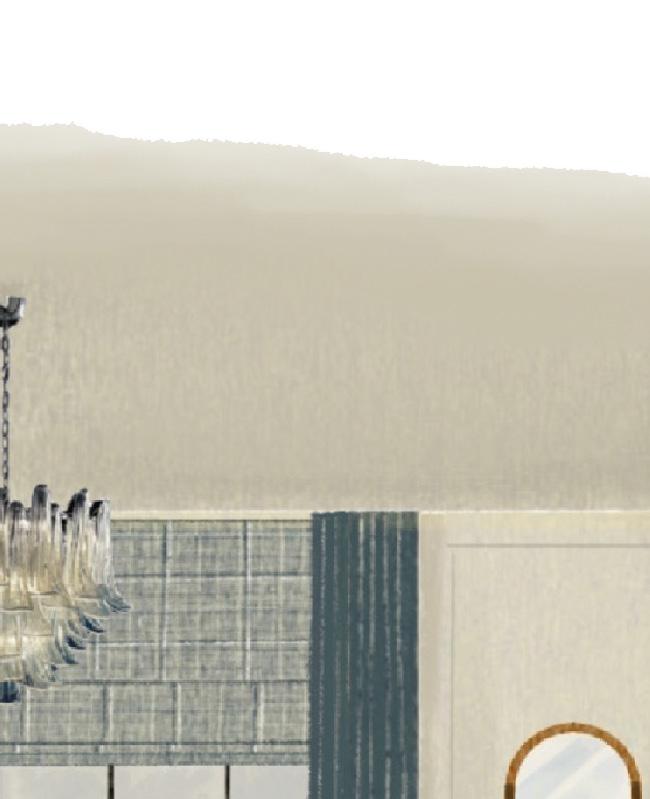
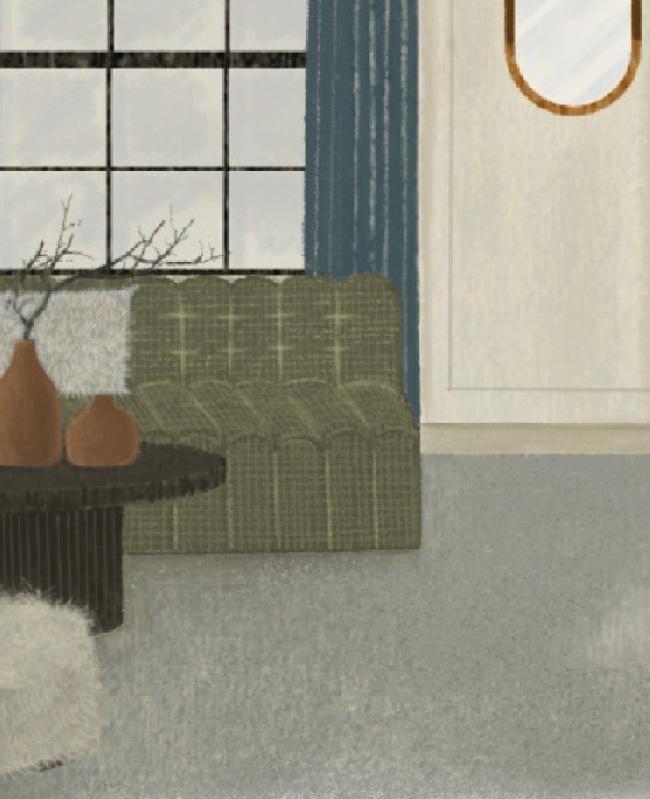
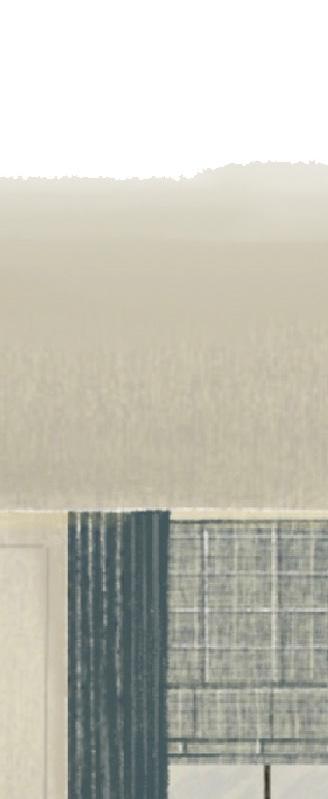
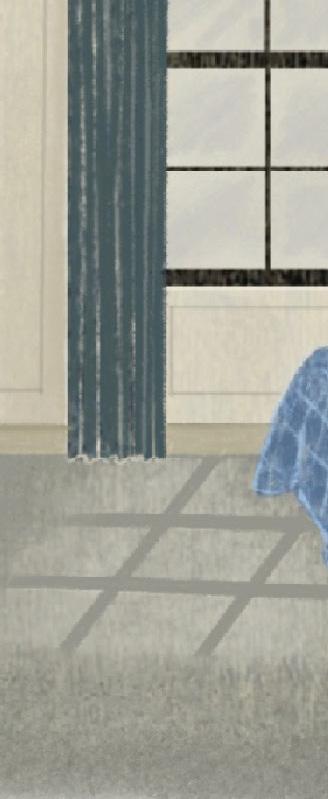
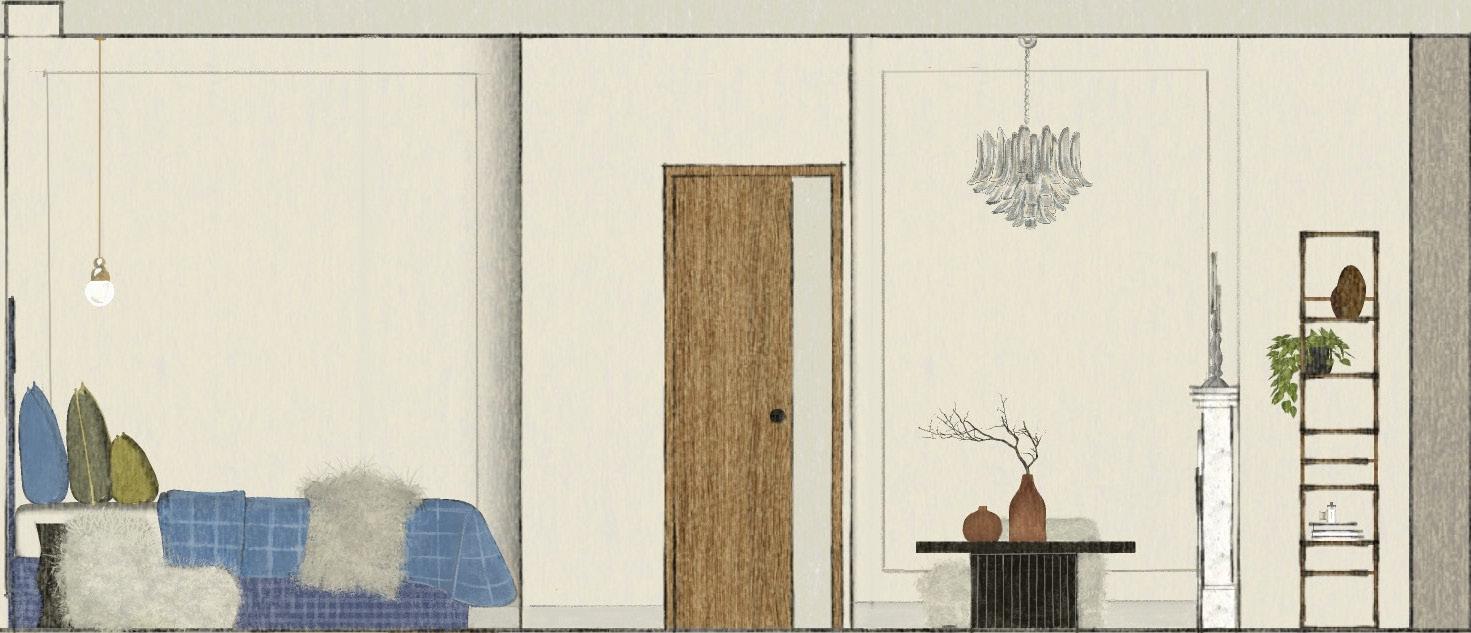



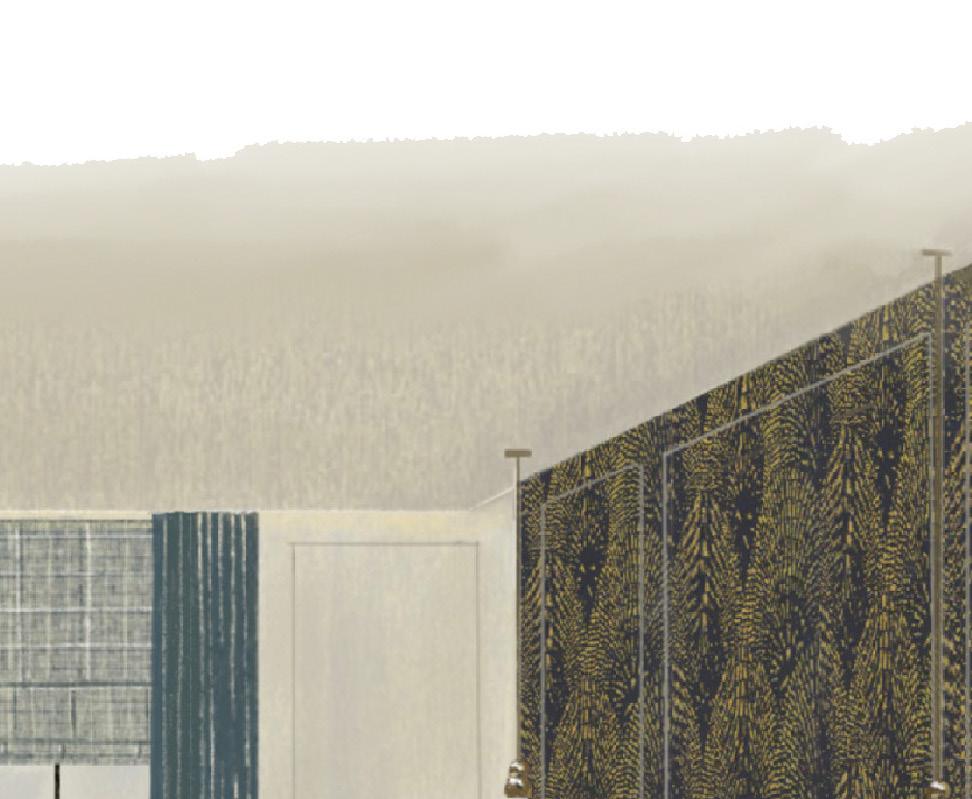
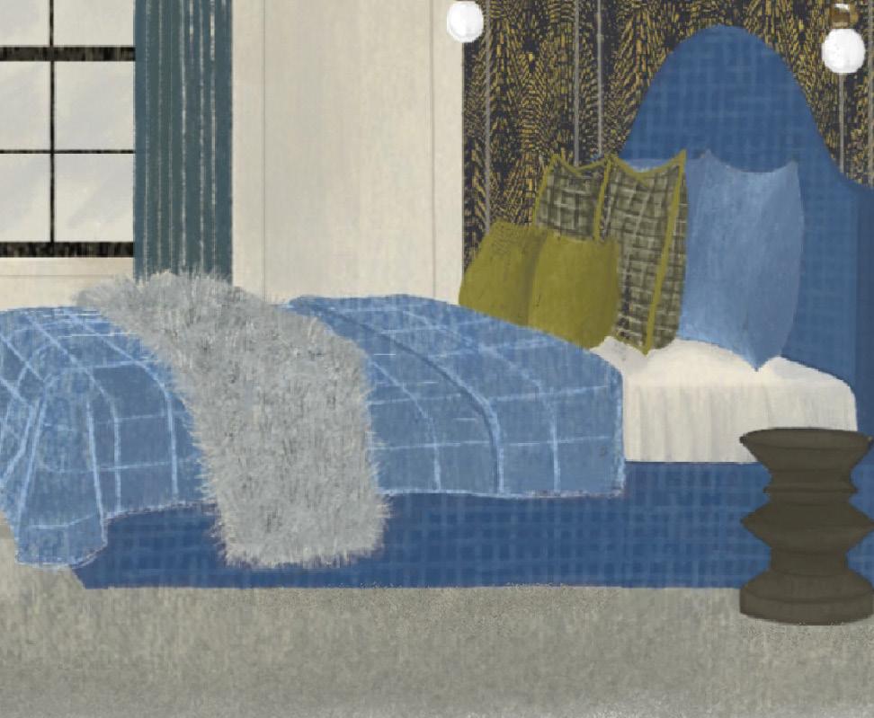

PICKLE RESIDENCE
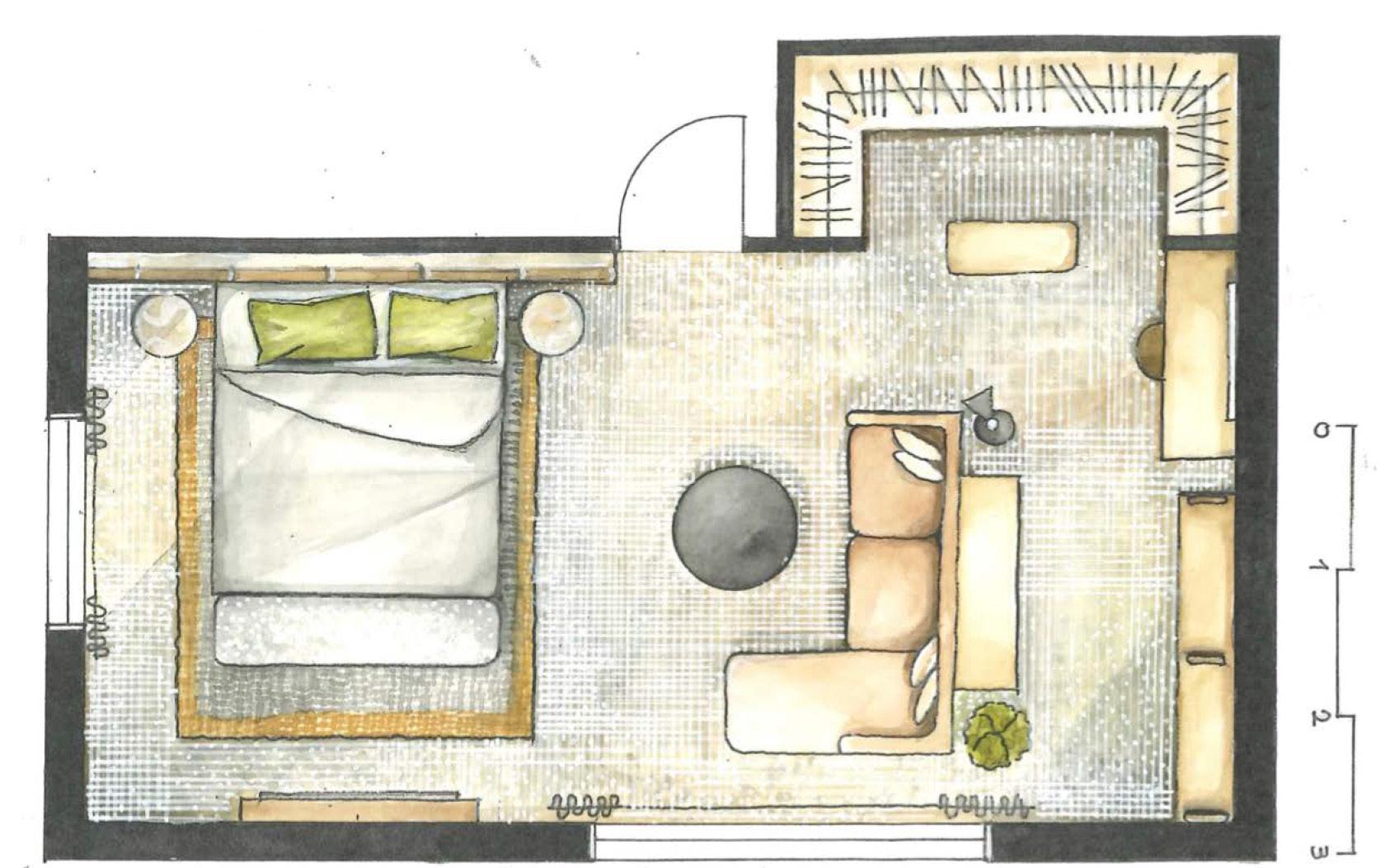
Lieu De Nature
The Pickle residence is surrounded tranquil environment. The of the historic Victoria house of materials that elicit a natural to mimic the look of stone, peaceful atmosphere, and throughout the home. Additionally, bold navy and subtle touches harmonious and charming
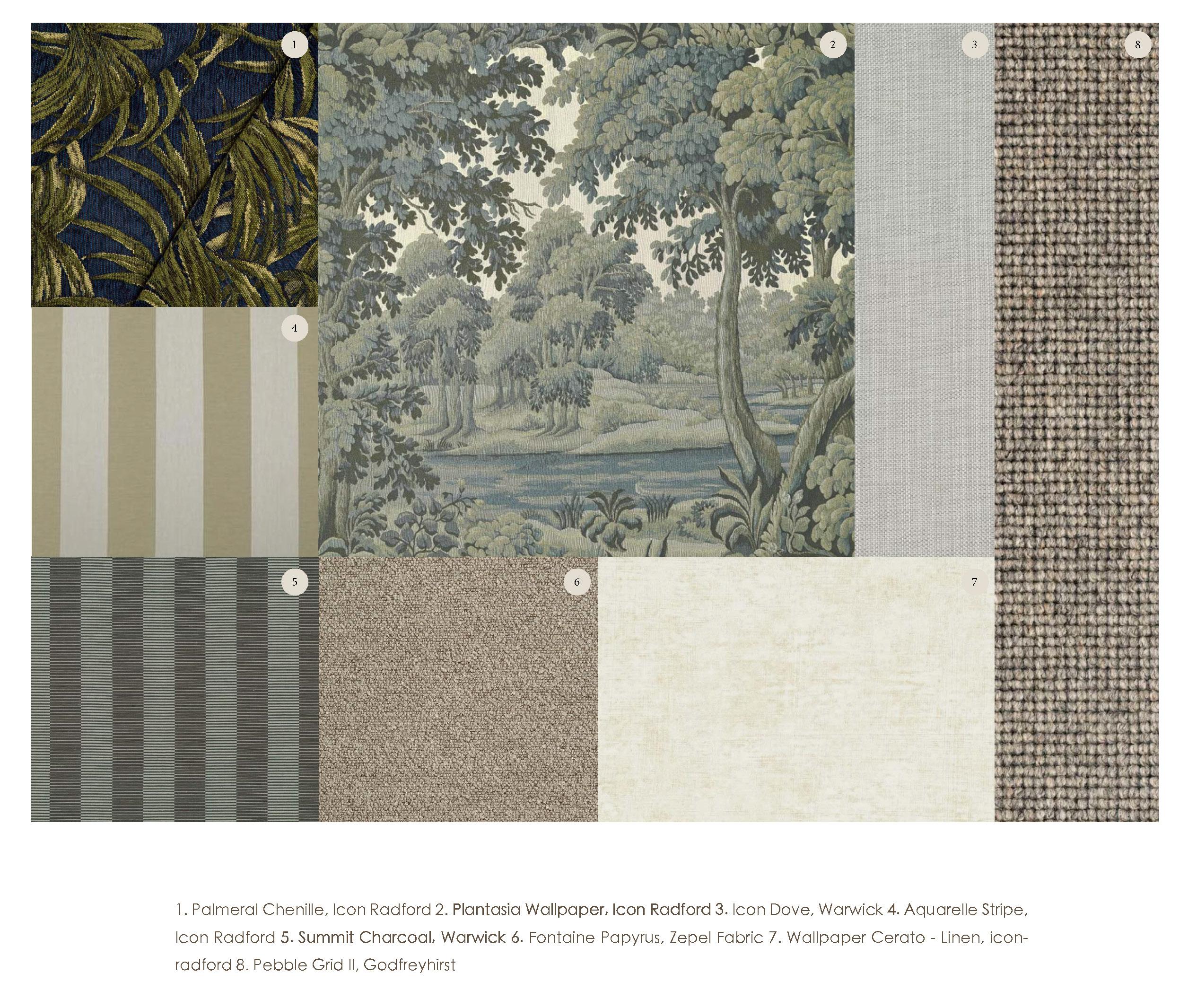
RESIDENCE
Nature
surrounded by greenery, beaches, and a
The aim is to blend the contemporary aspect house and its surroundings by using a range natural feel. This includes a textured fabric stone, various shades of green to create a and neutral colours to promote relaxation Additionally, contrasting elements such as touches of red are incorporated to achieve a charming aesthetic.
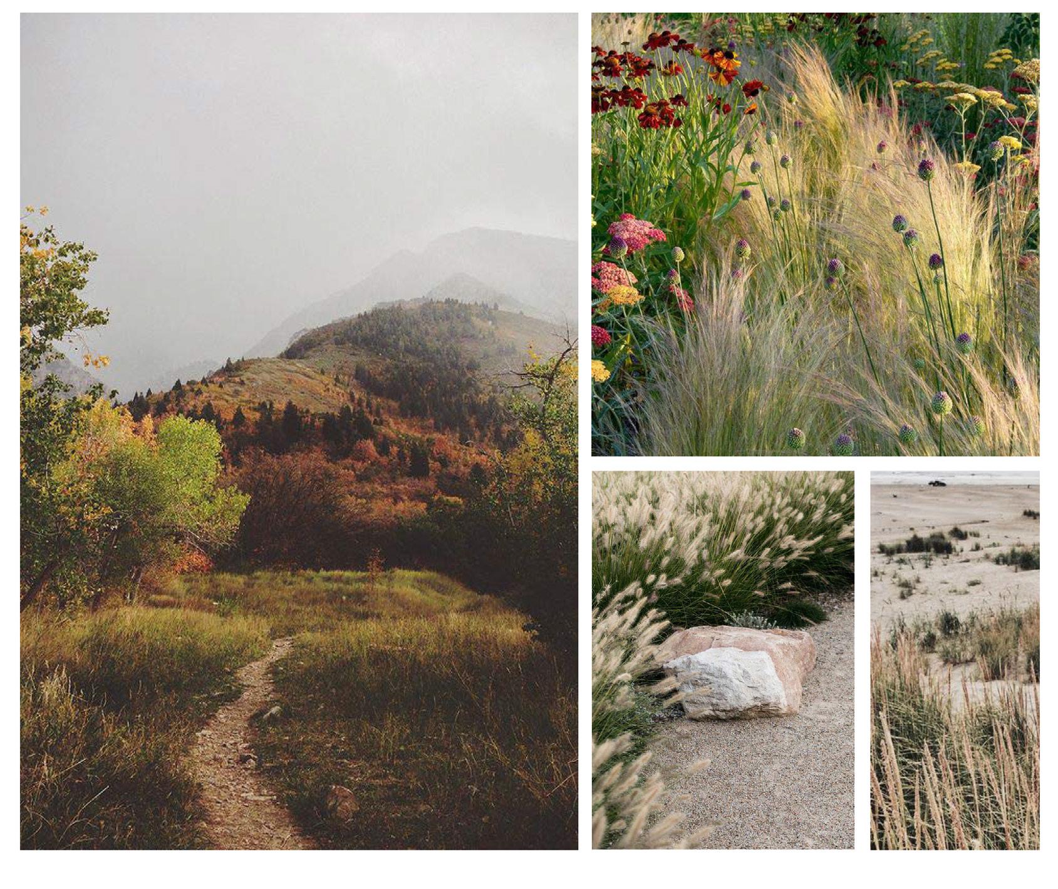
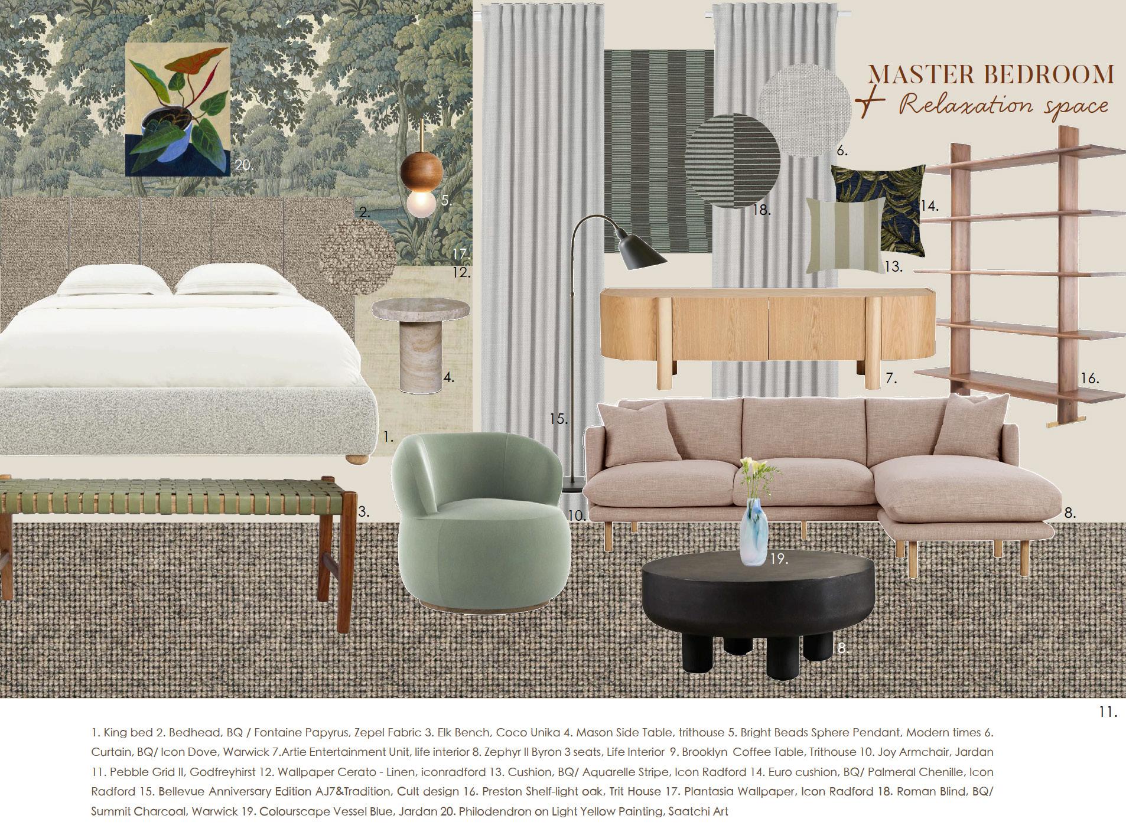
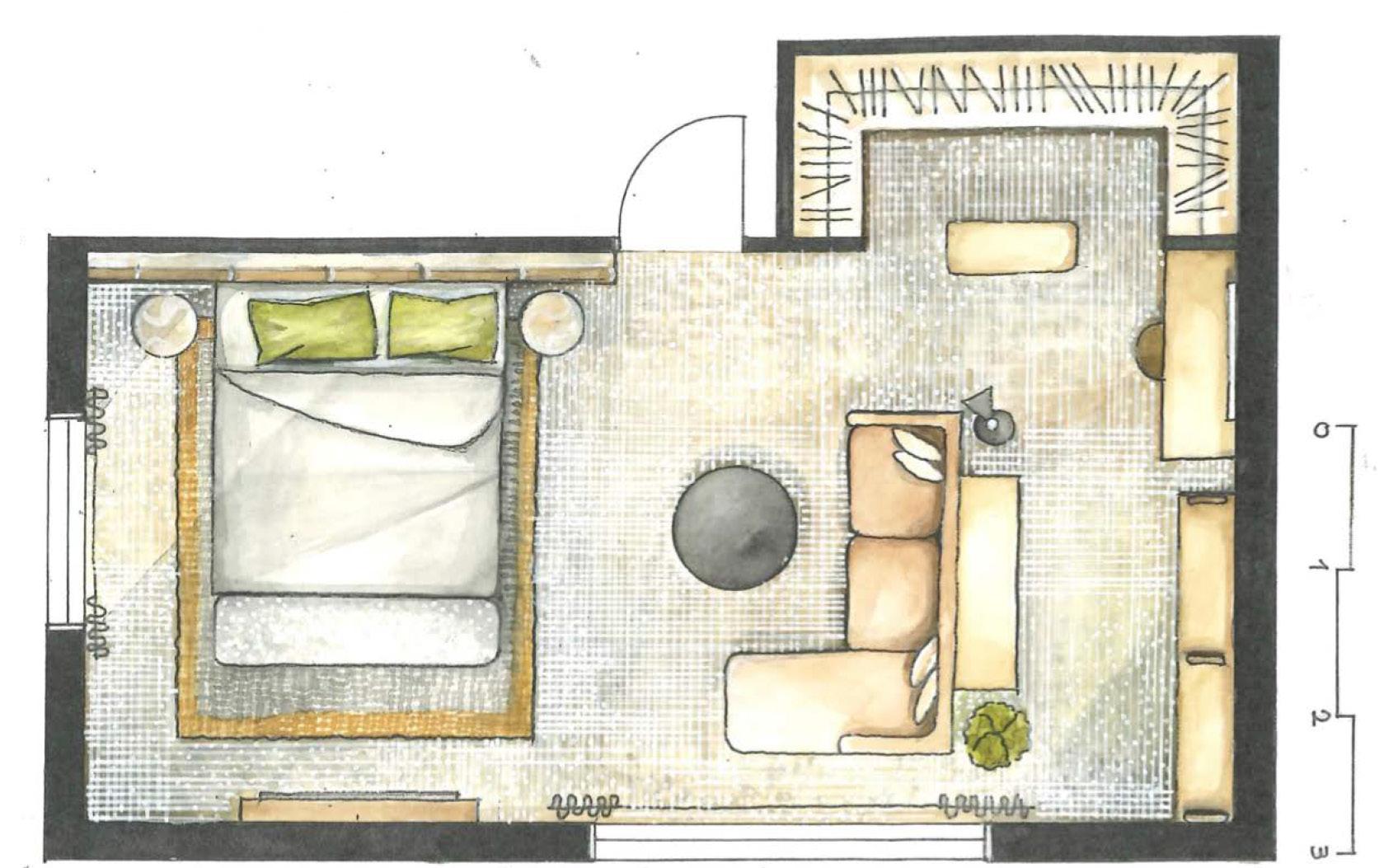

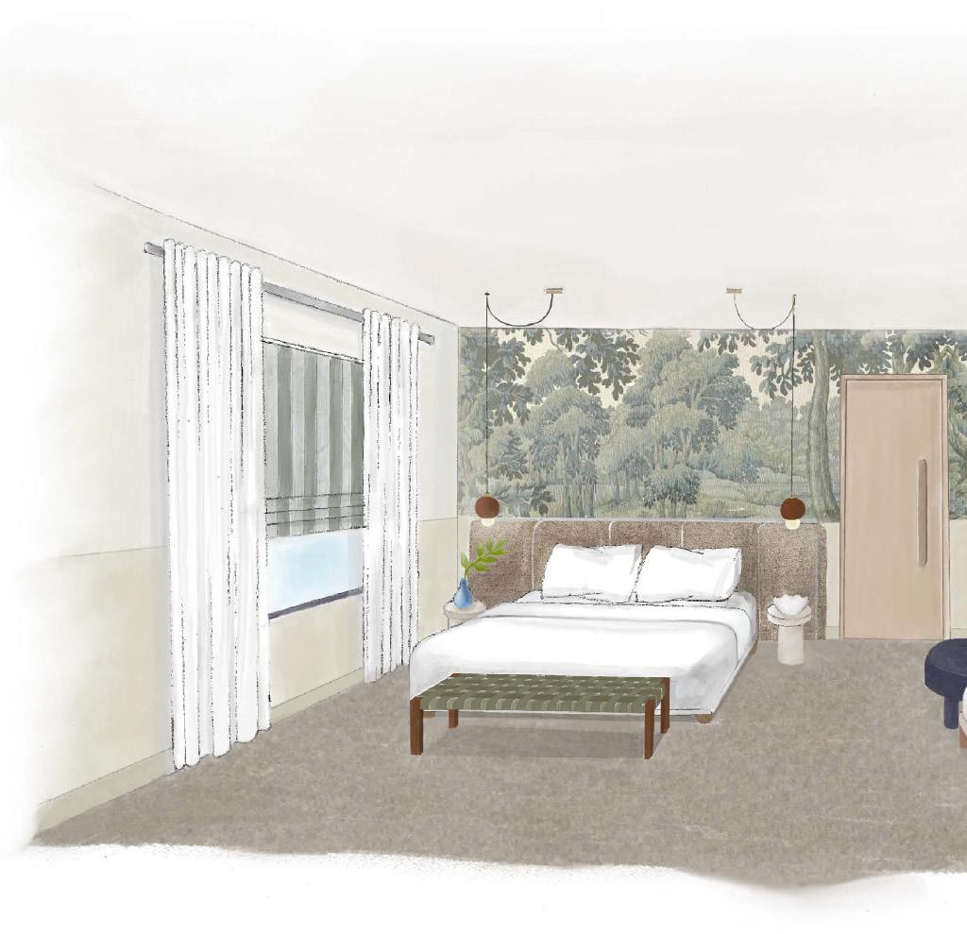
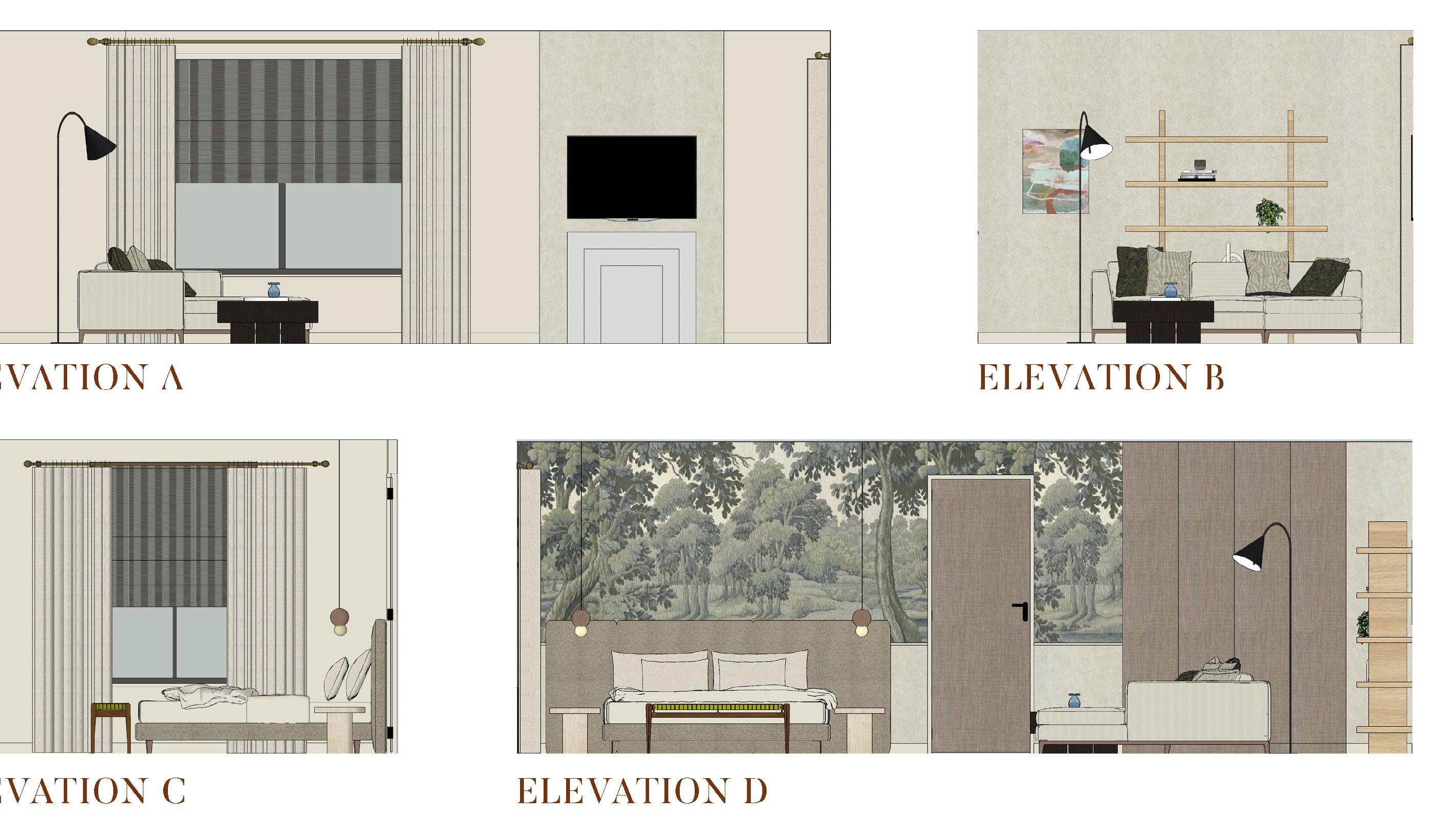
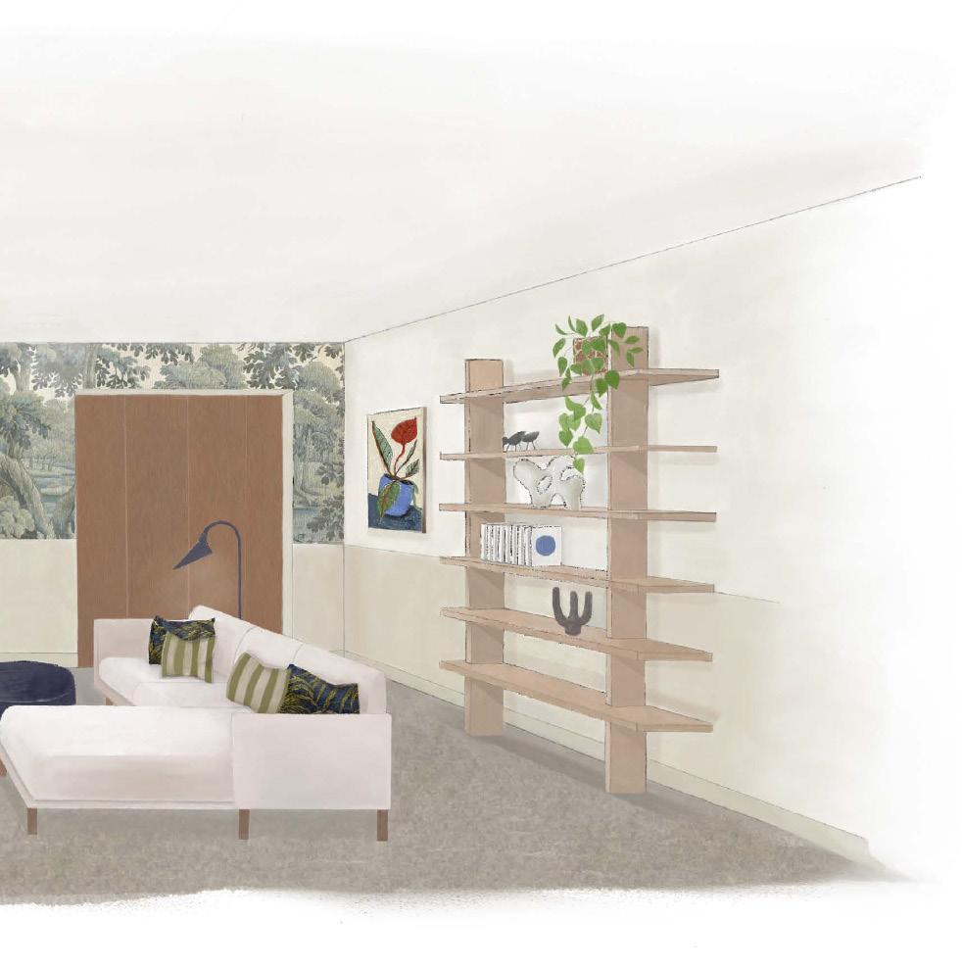

FITZROY TOWNHOUSE
PROJECT BRIEF:
The interior design project for the Fitzroy Townhouse encompasses areas, which consist of a fabric showroom, an administration boardroom. Given that the business space is situated within crucial to ensure that the new design seamlessly aligns with the preferences. This will not only provide a cohesive and harmonious also enhance the overall functionality and aesthetics of the
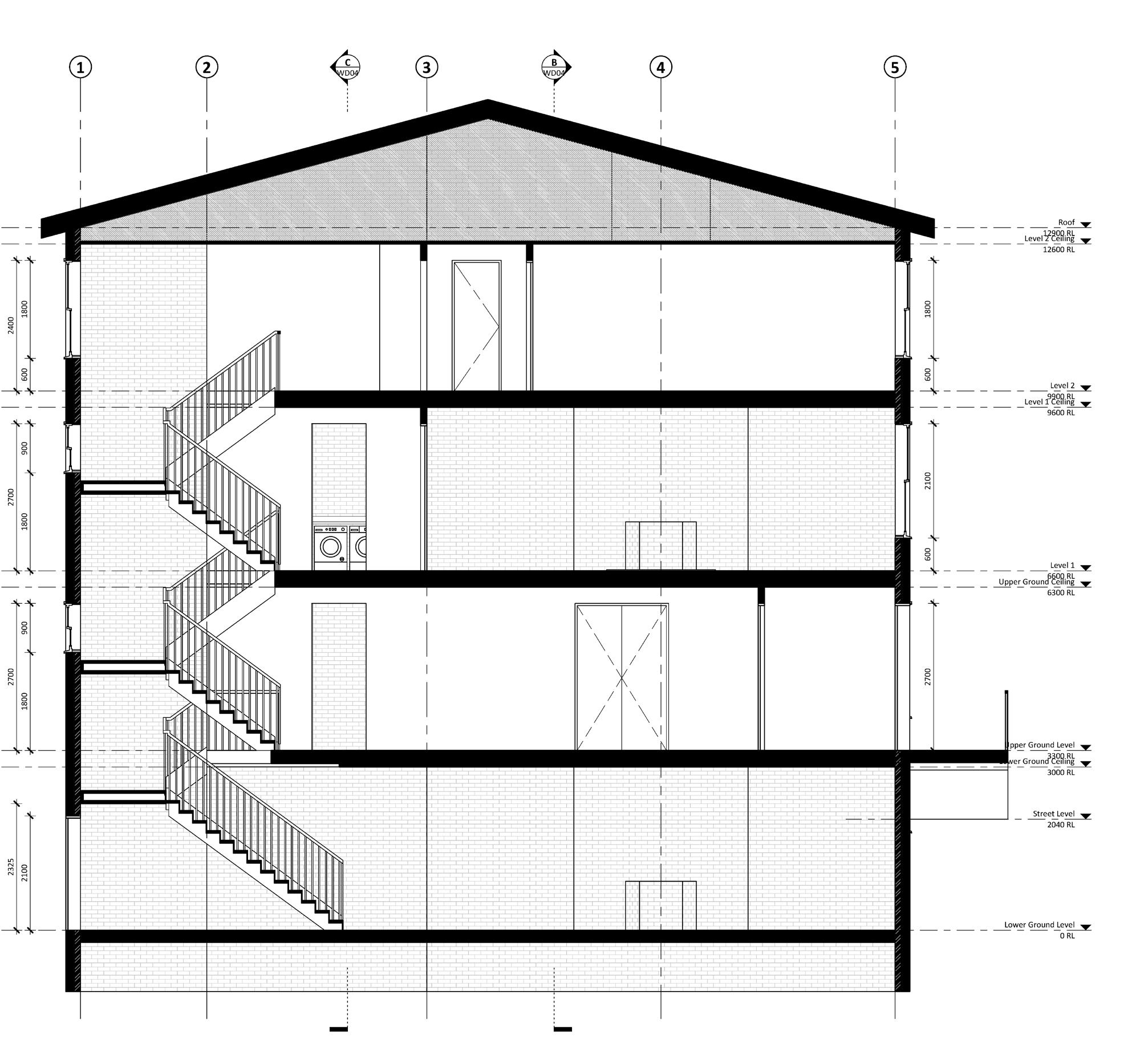
INTERIOR DESIGN SITES:
- FABRIC SHOWROOM
- ADMINISTRATION OFFICE
- BOARDROOM
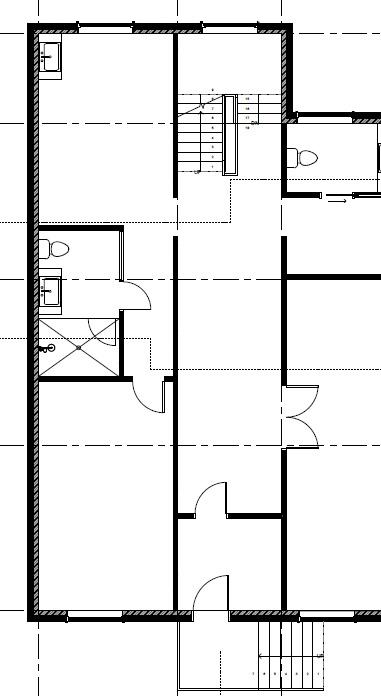
SITE ACCESS
TOWNHOUSE PROJECT
Commercial Space
encompasses the commercial administration office, and a the same building, it is the client’s lifestyle and harmonious environment but the commercial spaces.
Design Statement


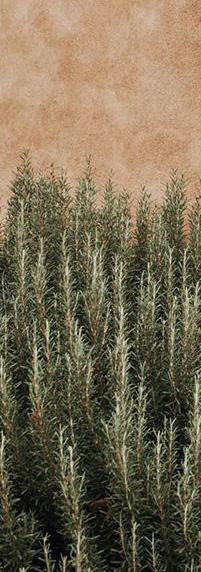
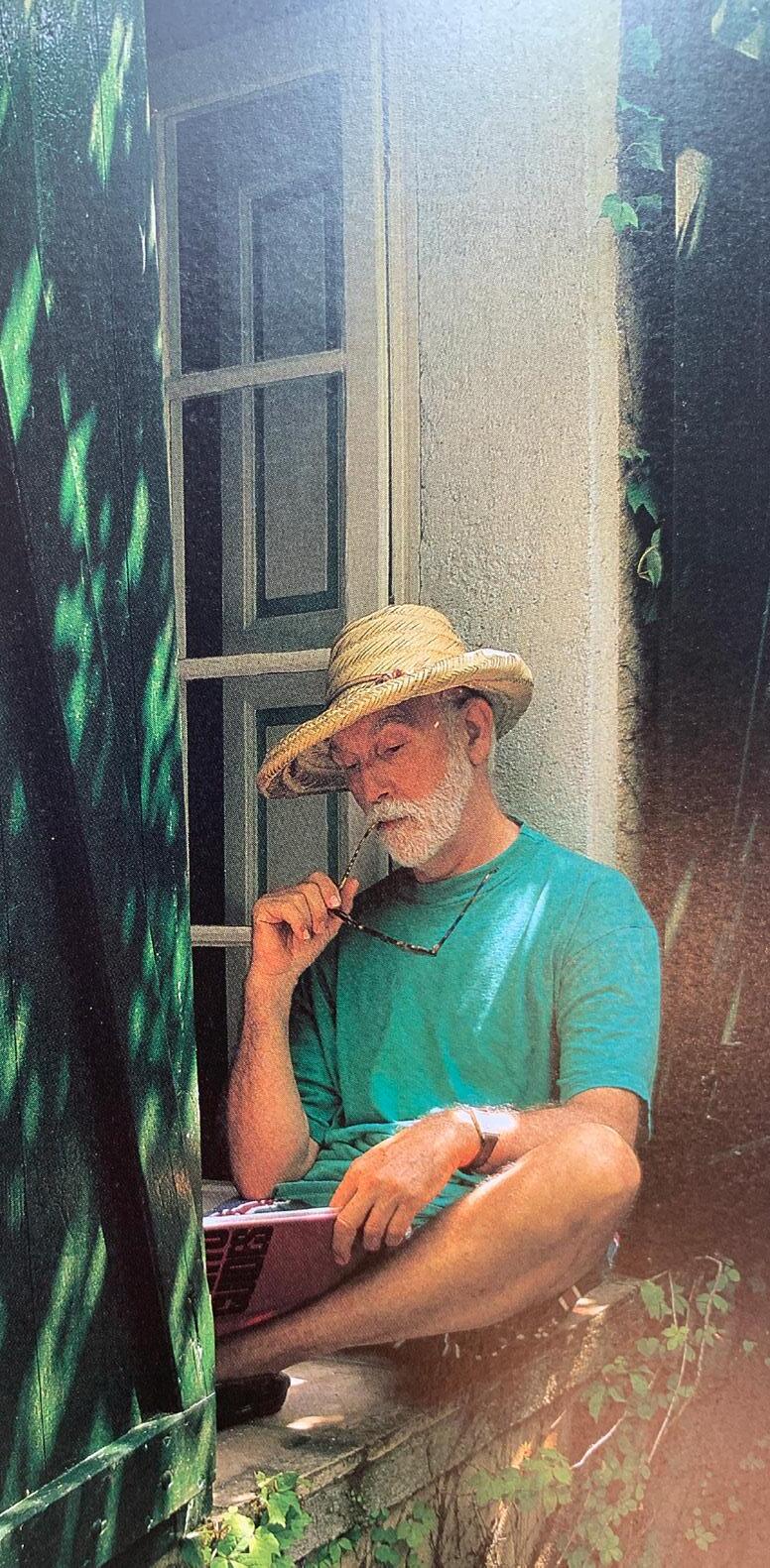
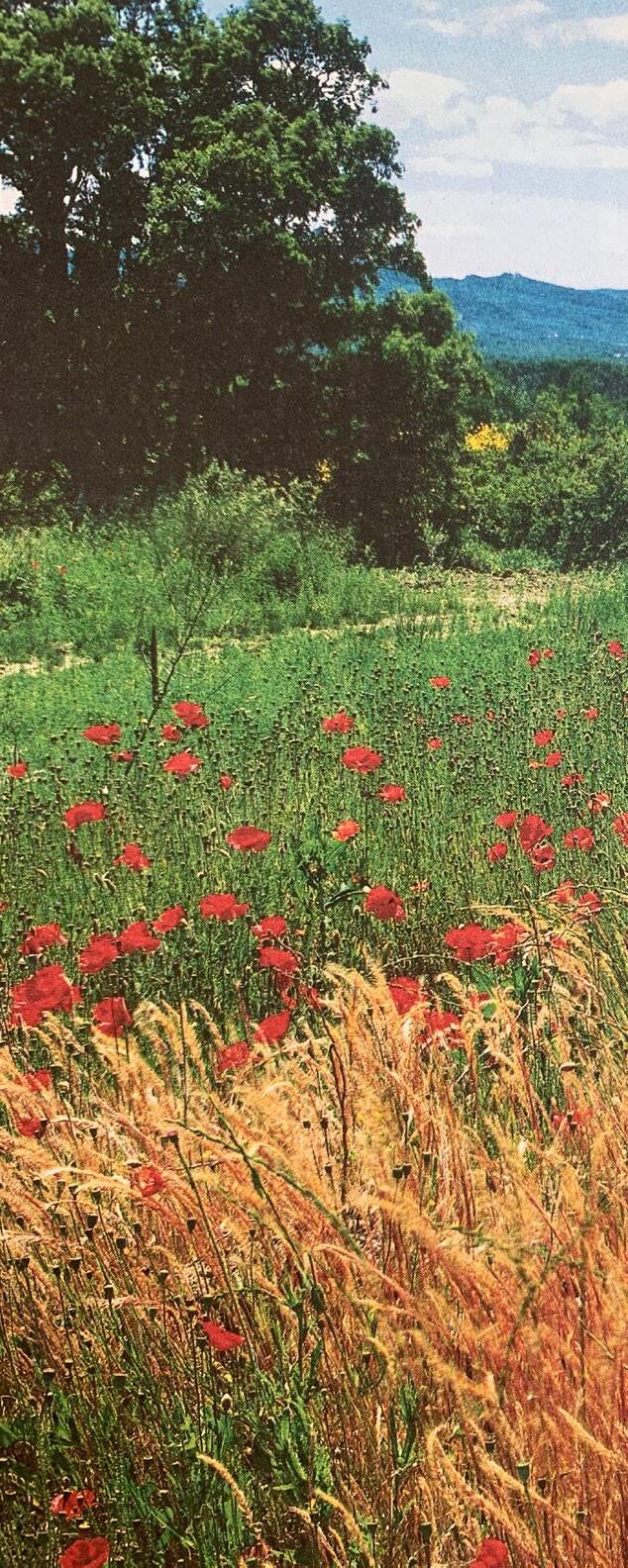
The design seamlessly blends natural organic elements with joyful memories from the past, reflecting the owner’s deep appreciation for France and Italy’s culture, nature, and architecture, where they lived for several years. Their passion for collecting is evident throughout the house, which serves not only as their home but also as a workspace.
The townhouse’s design incorporates a touch of the natural charm of Provence, France, with minimalist and contemporary elements, resulting in a space that exudes confidence. The rooms are a harmonious mix of rough textures, happy colours, and luxurious organic aspects, complete with small gardens that receive natural sunlight and soft artificial lighting.
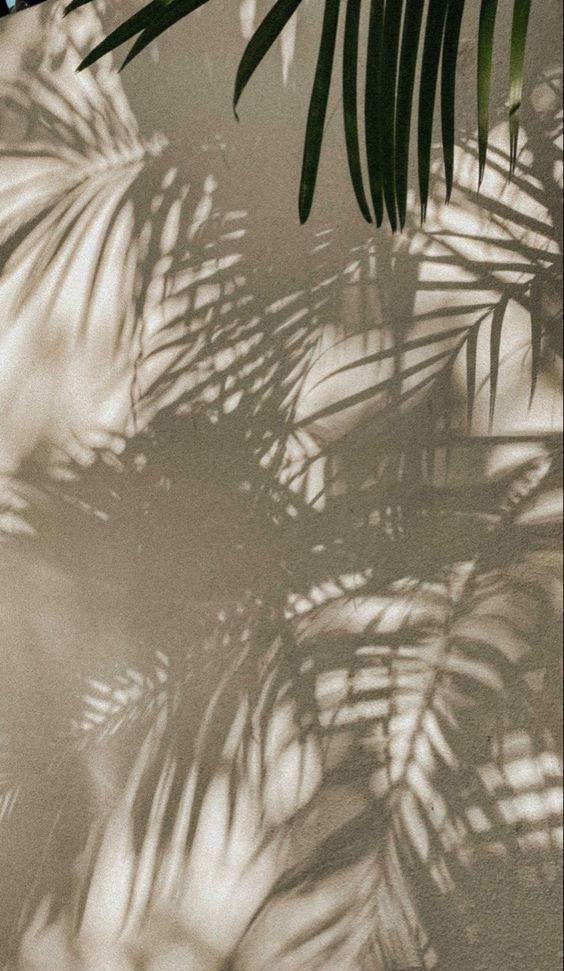
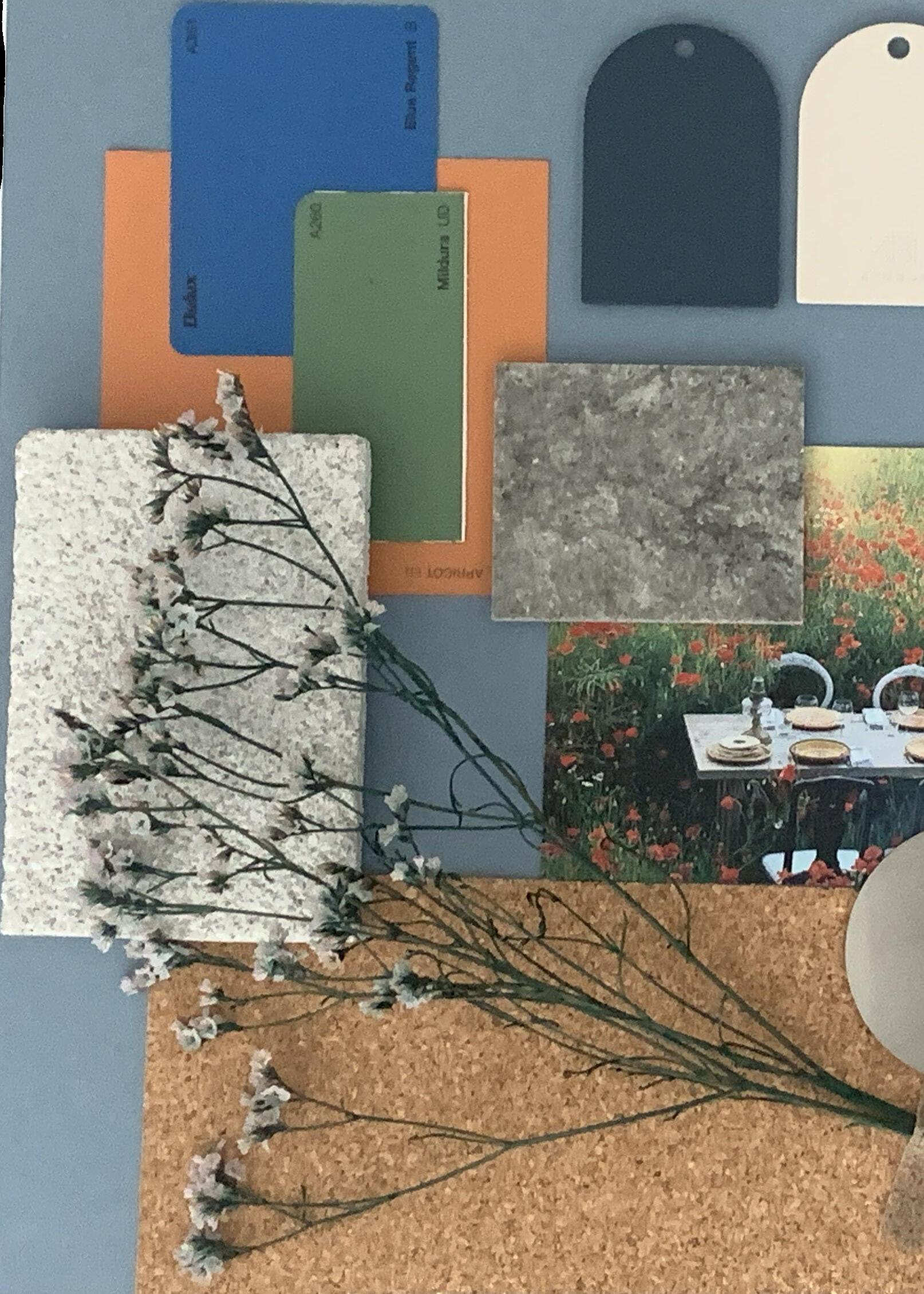
LEGEND: 1.3D WALL TEXTURE / 2.BLUE REGENT, DULUX / 3.MILDURA, DULUX FINISH / 7.GREY PORT, DULUX / 8.TIMBER FLOOR / 9.ACUSTIC PANELS / 12.RAILING FINISH / 13.CORK BOARD / 14. TURBINE GREY 6313, CAESARSTONE
BOARD
charming summer retreat
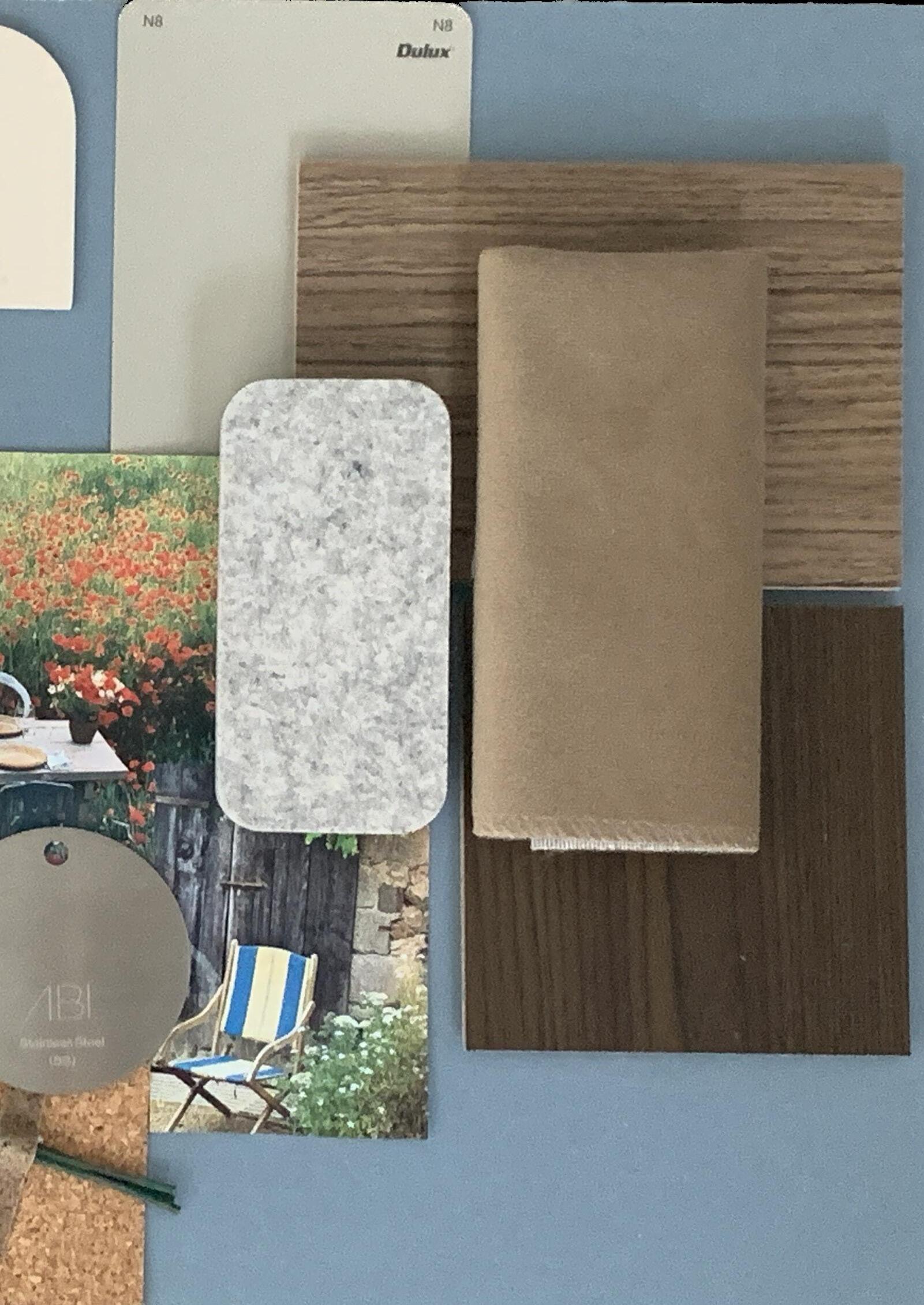
REQUIREMENTS:
Showroom front entry
Seasonal display
Fabric hanging storage
Fabric display
Inspection table
Seating area
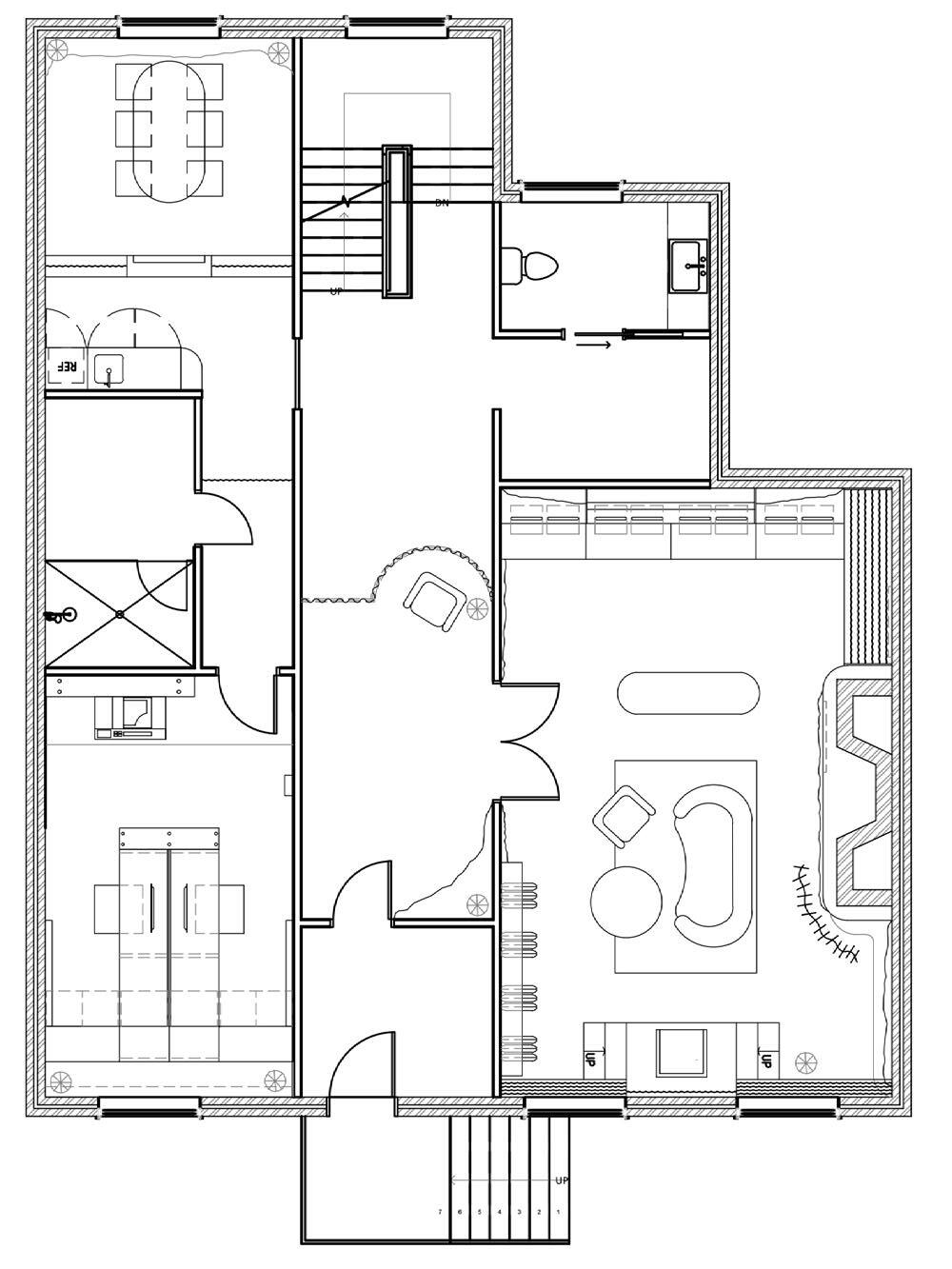
FABRIC HOUSE N
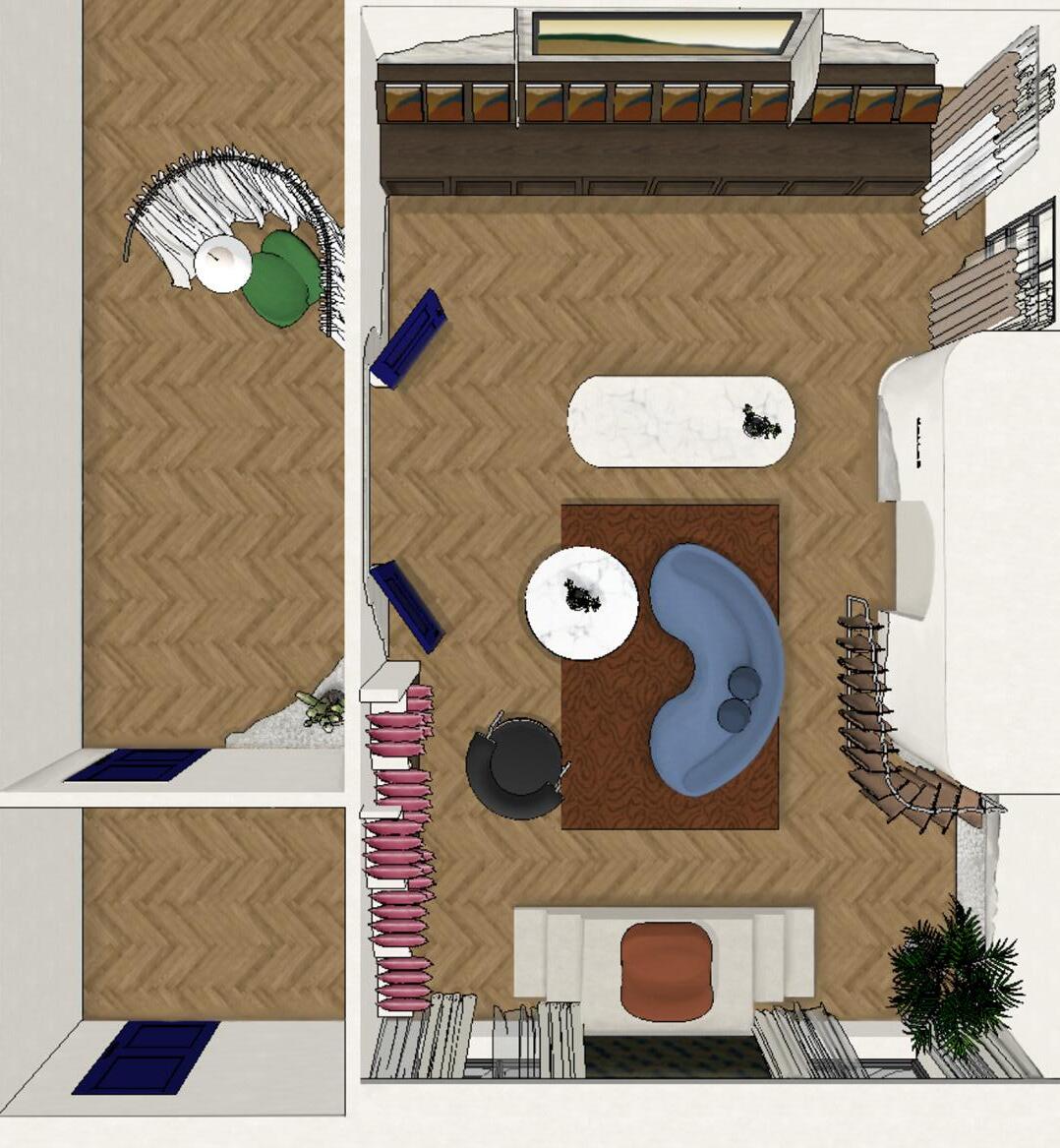
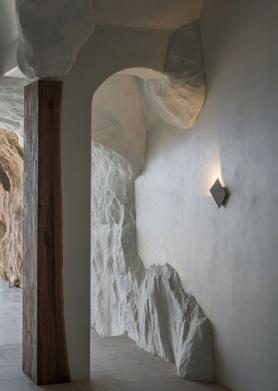
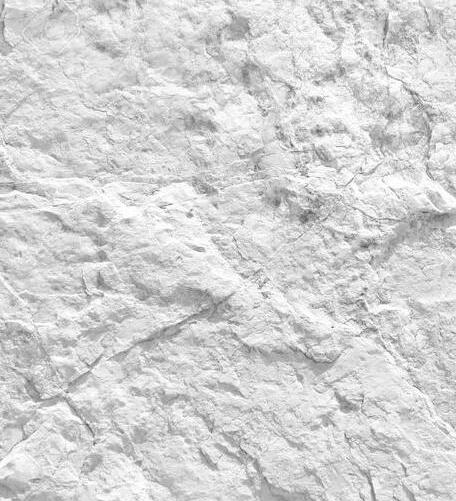
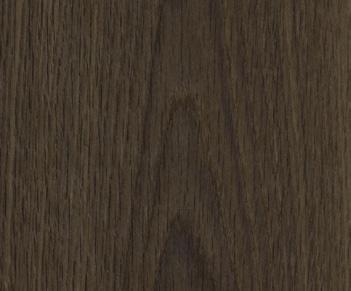
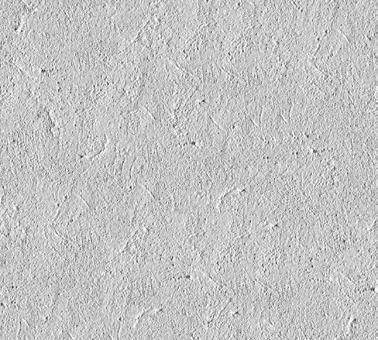
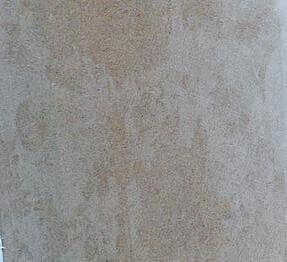
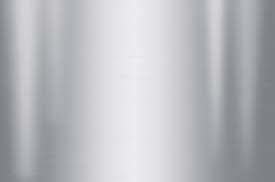

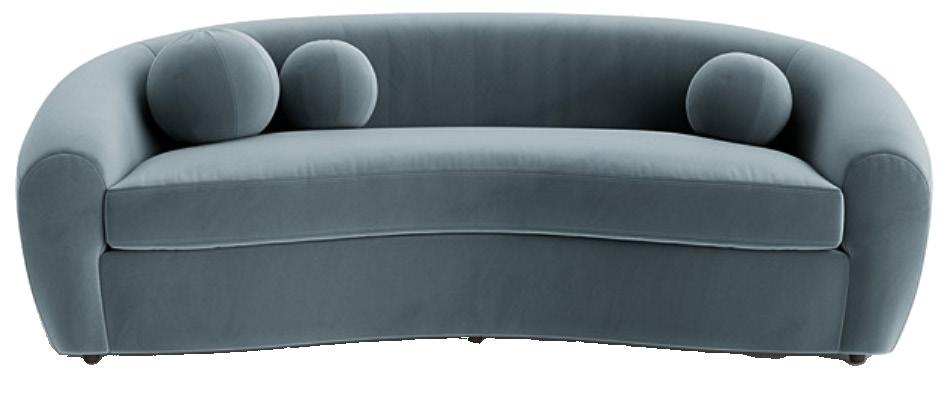
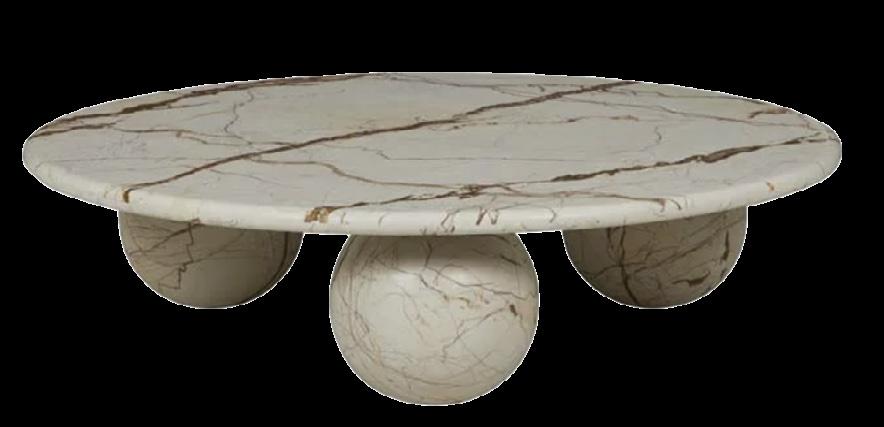
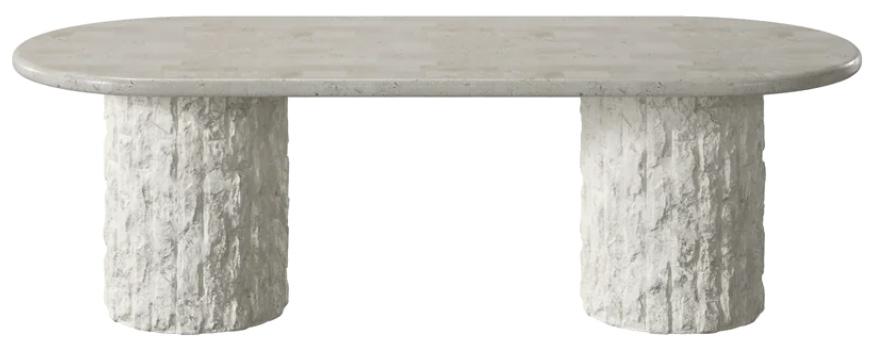
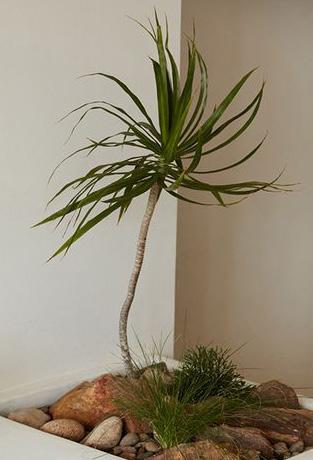
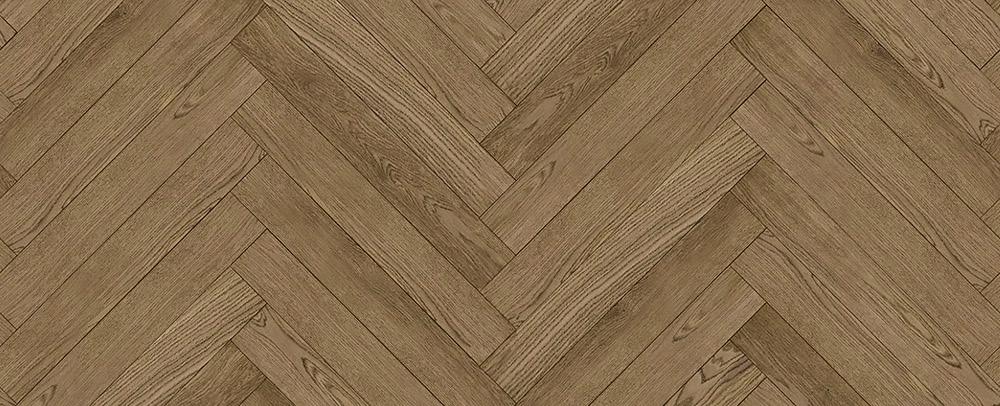
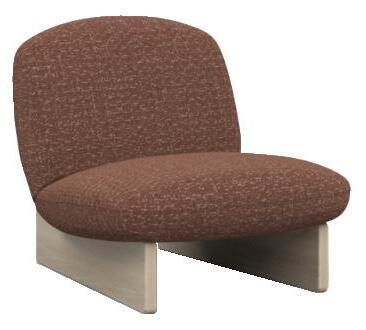
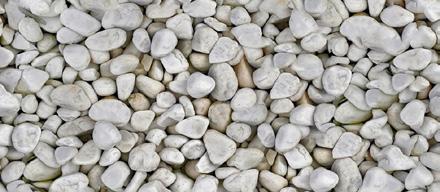
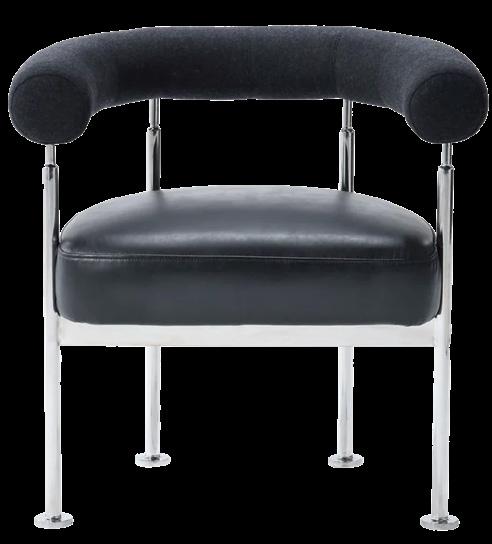
KALLAR fabric house
KALLAR fabric house draws inspiration from the tranquil afternoons of summer in Provence, basking in the warmth of the sun. By creating a soothing ambience and a relaxed vibe, the showroom caters to the diverse needs of all customers, allowing them to find satisfaction in the products on offer.
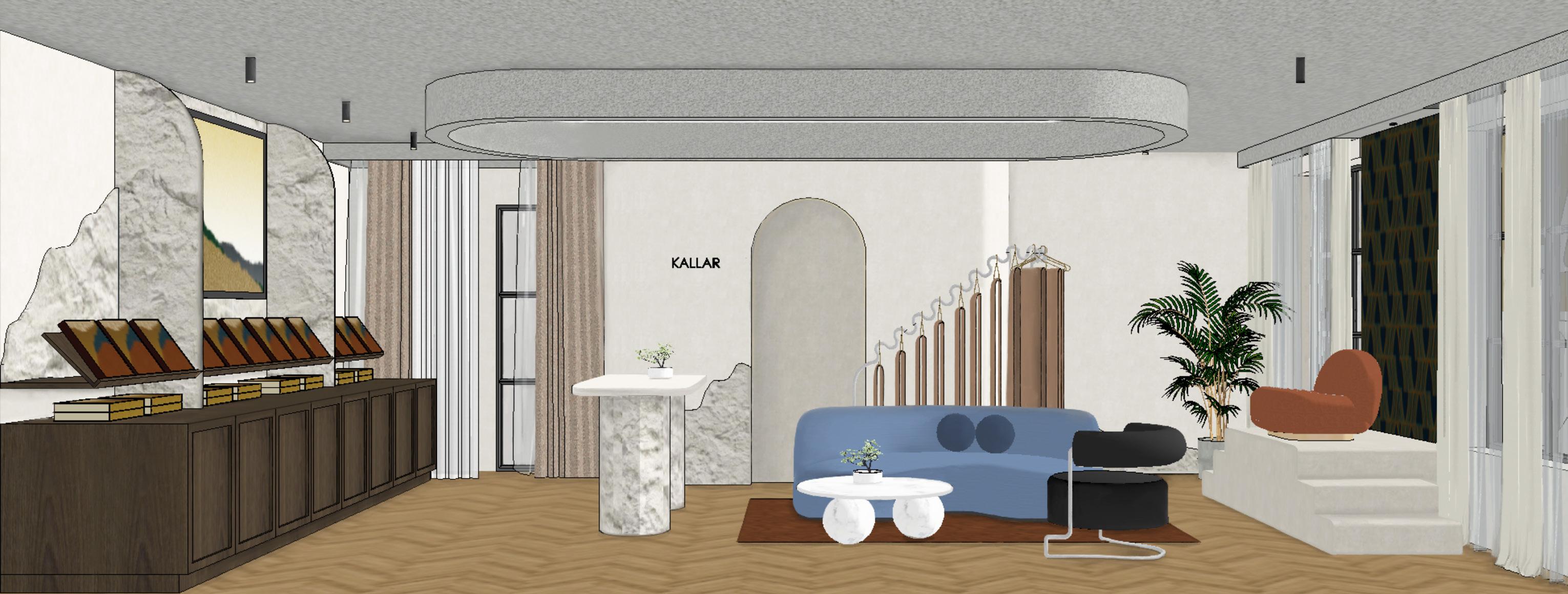
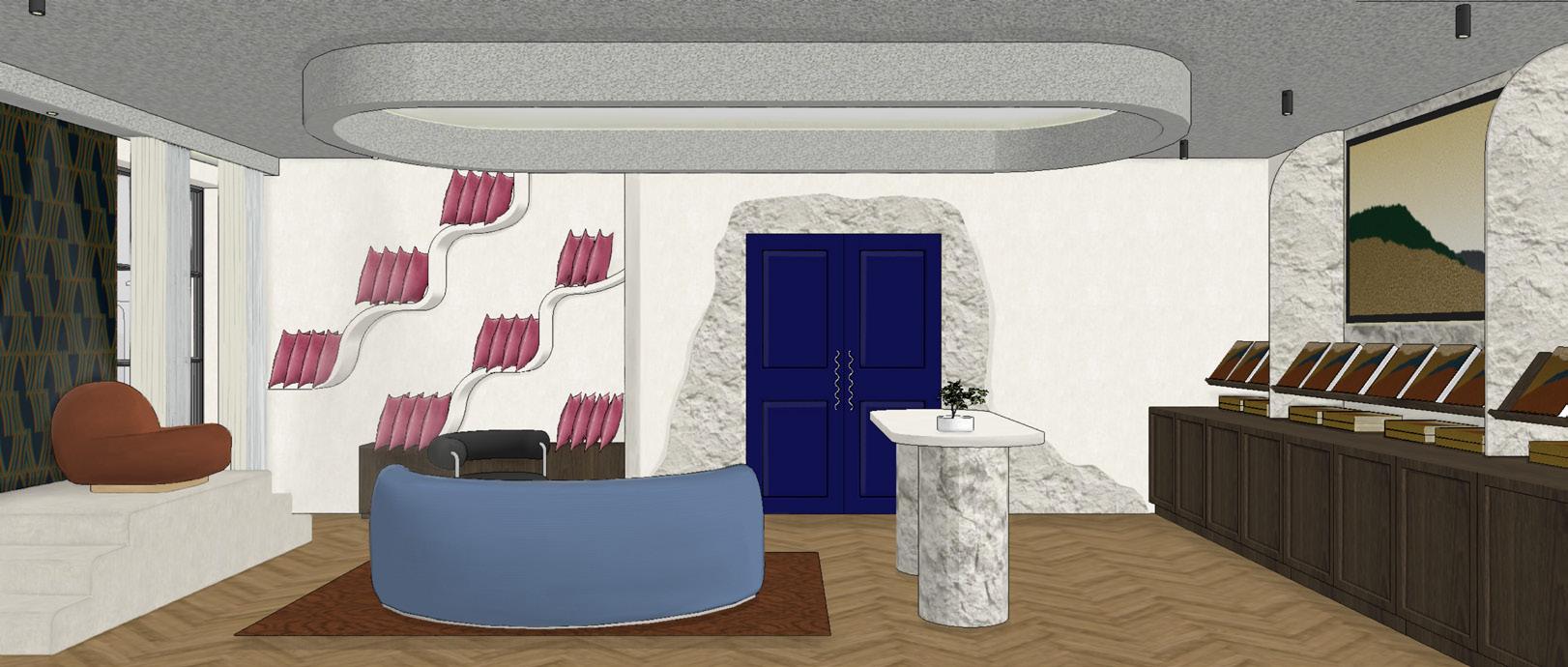
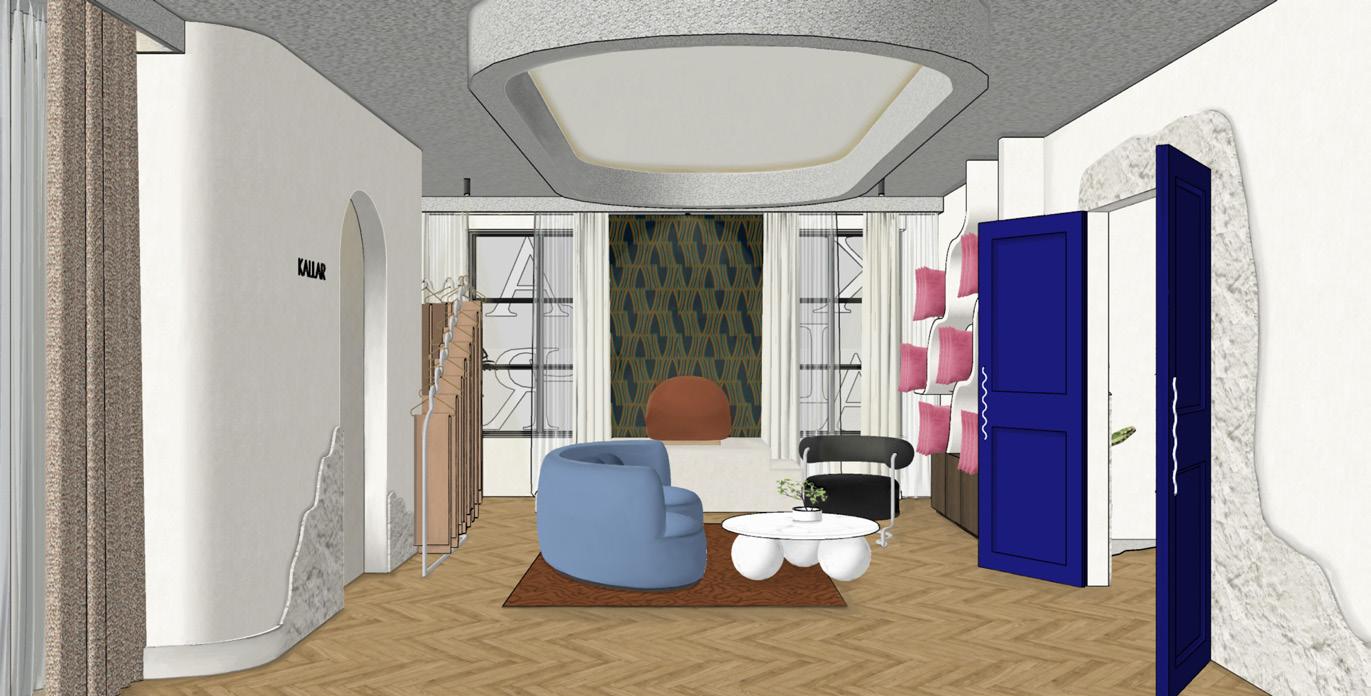
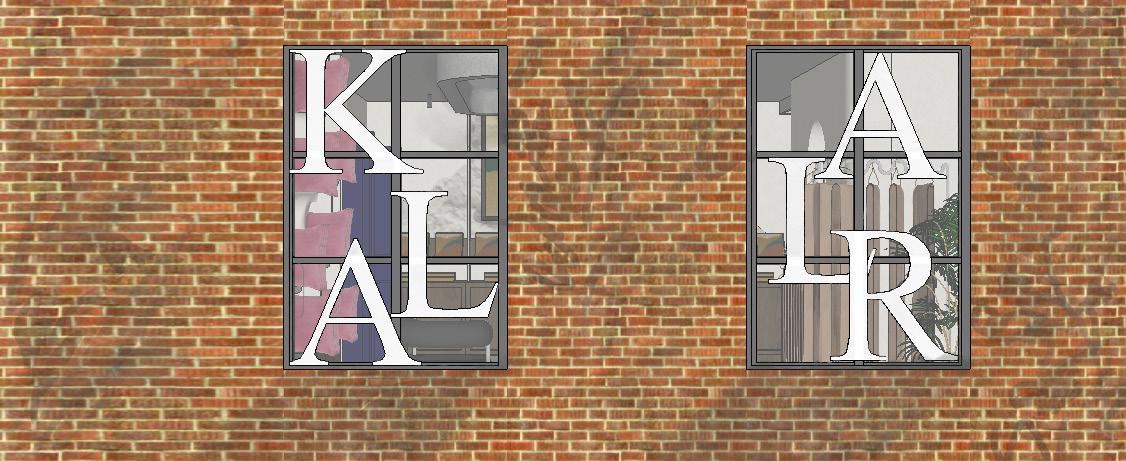
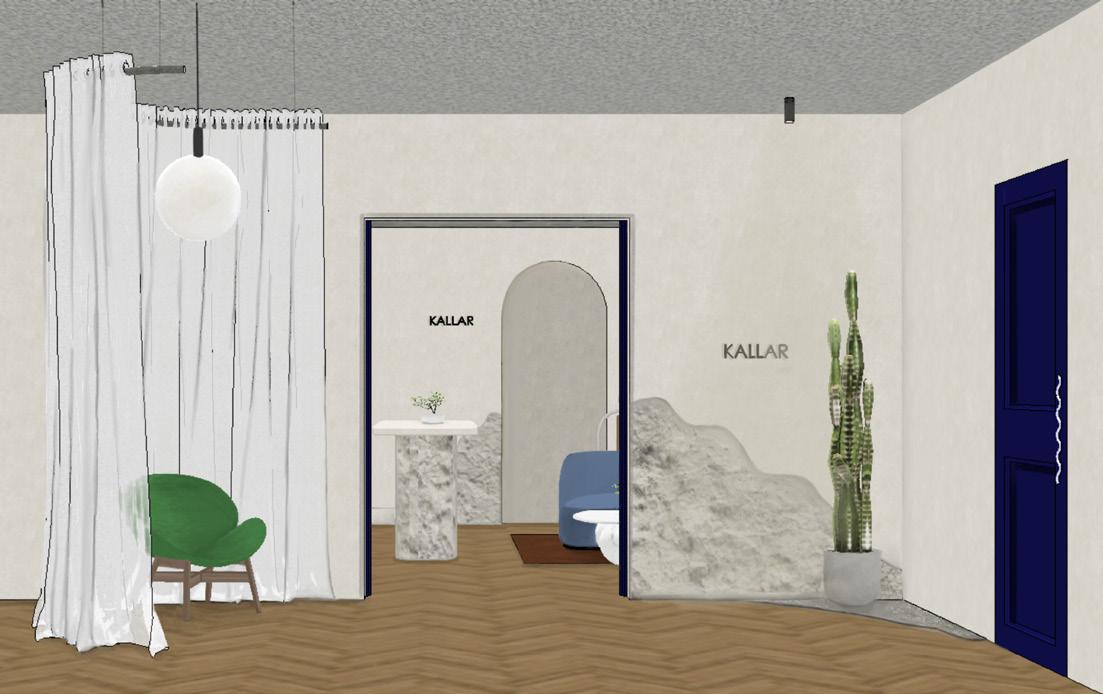
REQUIREMENTS:
Flexible Seating
Video Conference Facilities
Teaching Wall
Kitchenette (microwave, storage, Sink, mini fridge, drawers & shelves
Tea and coffee facilities
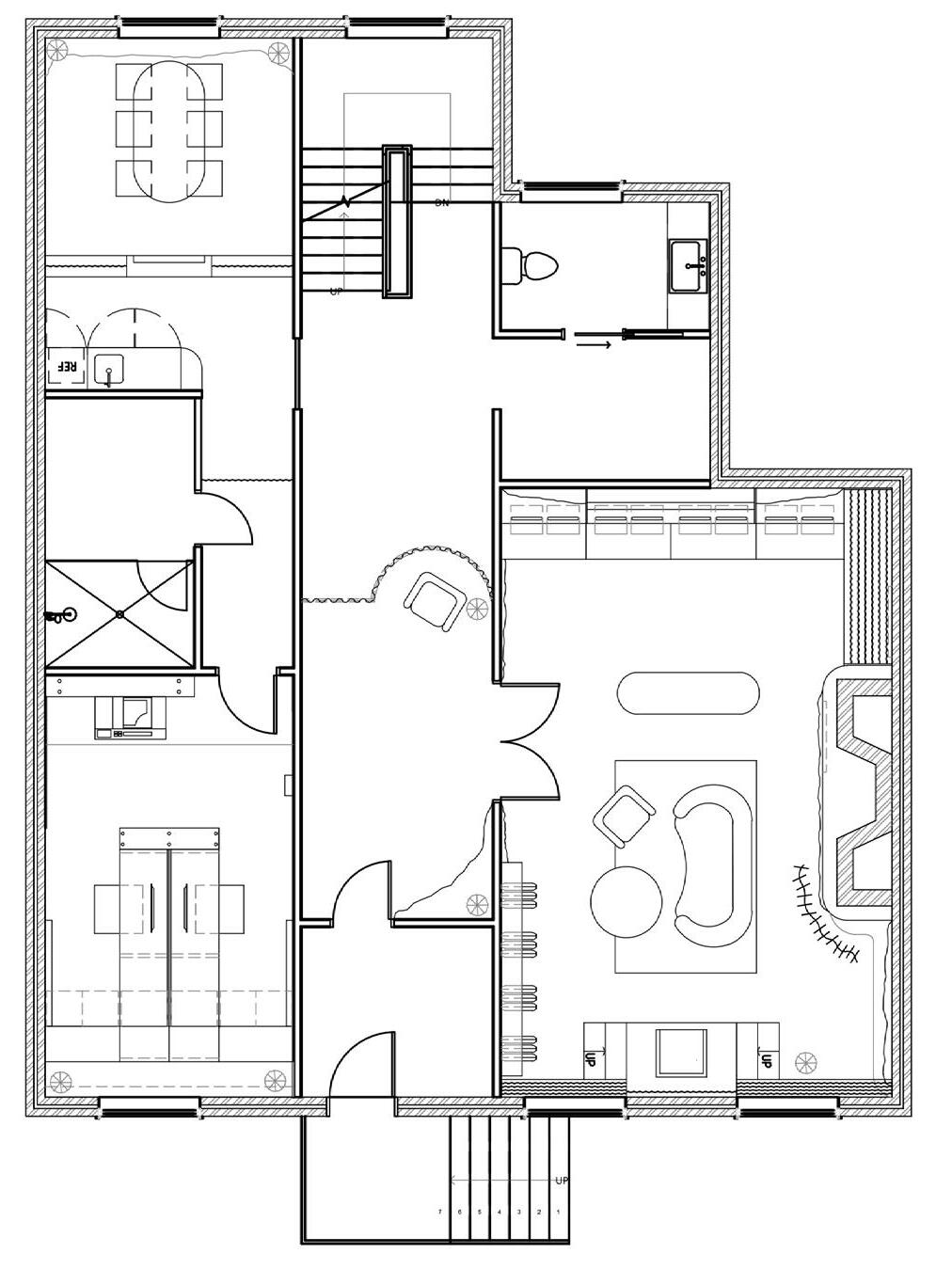
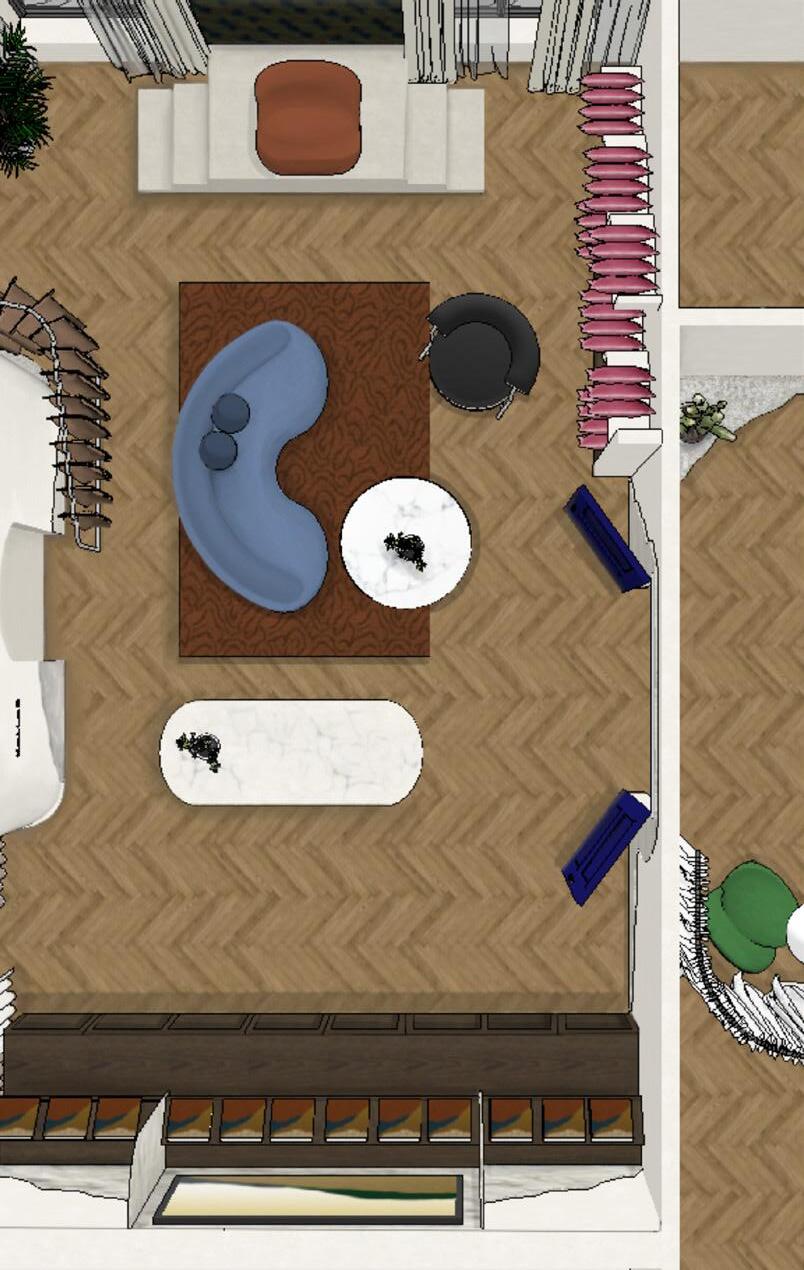
COLOUR PALETTE
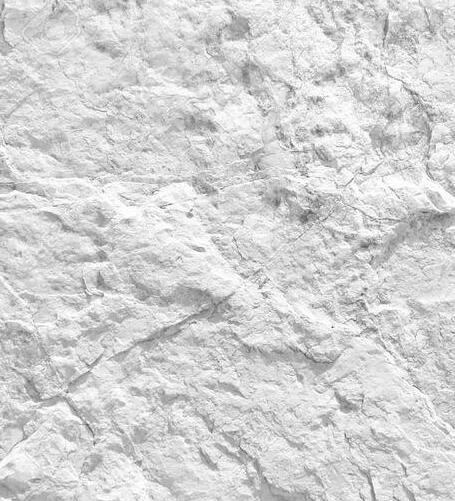
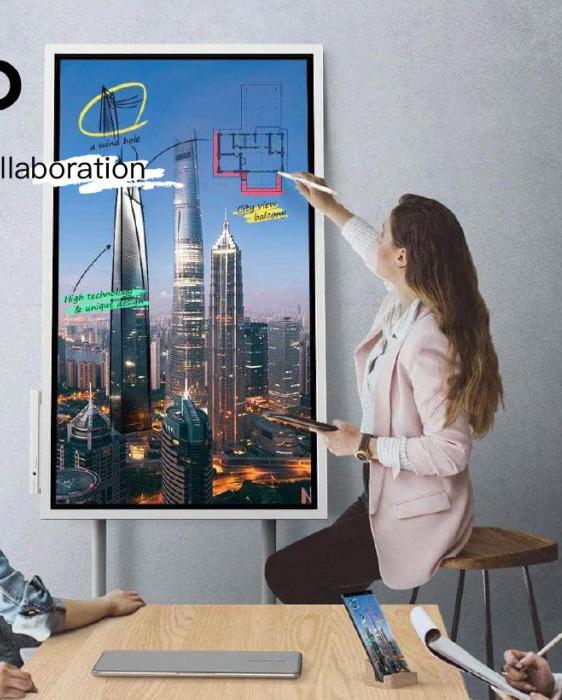
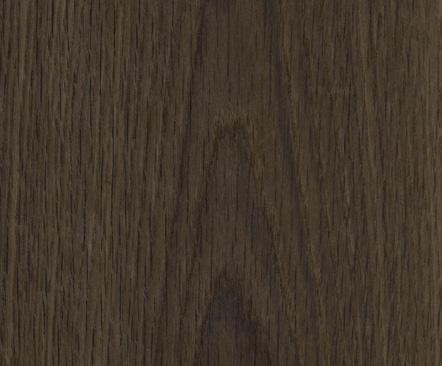
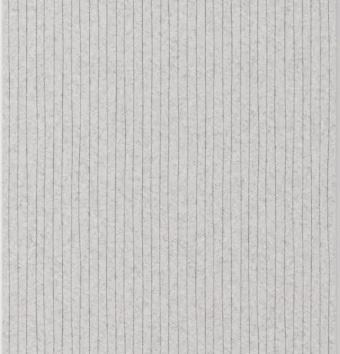
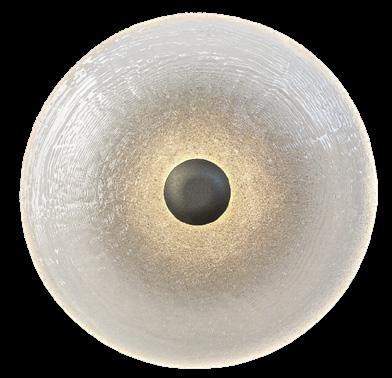
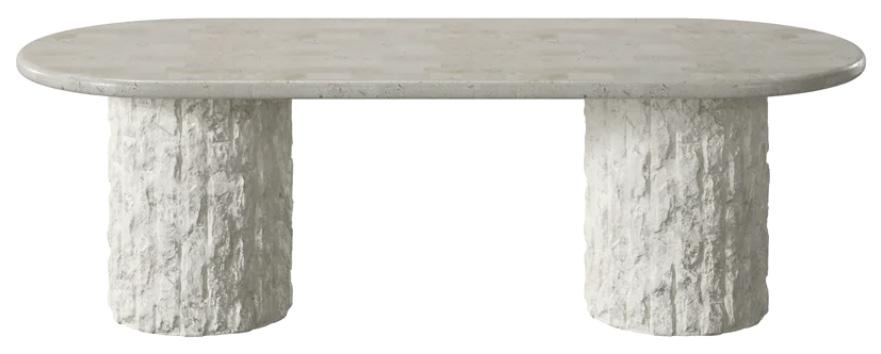
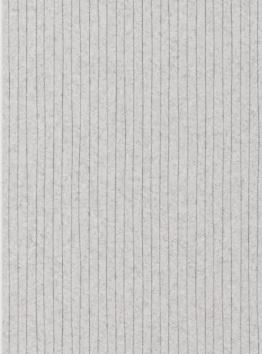
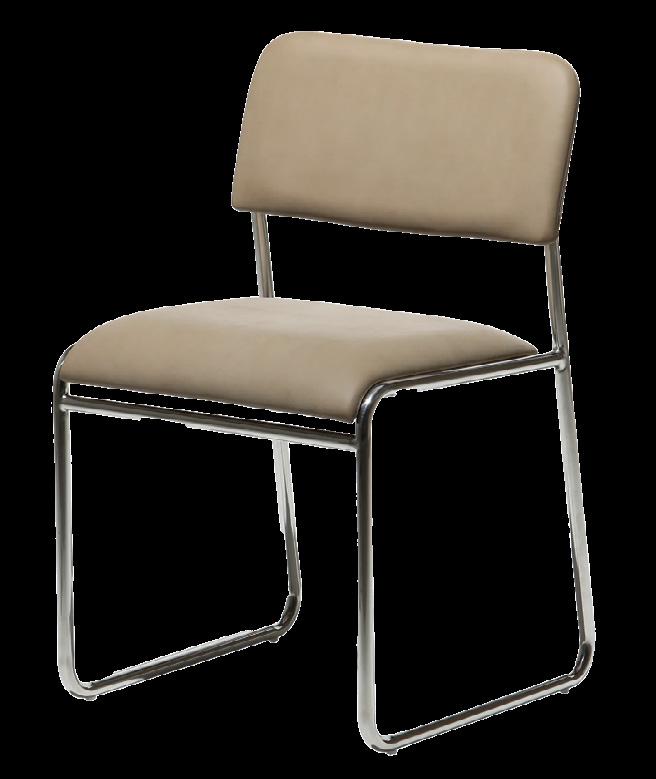


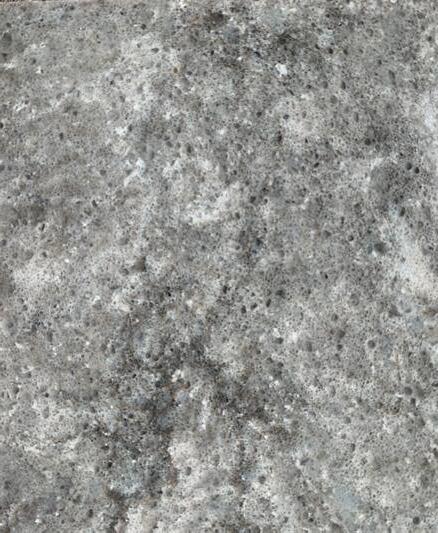
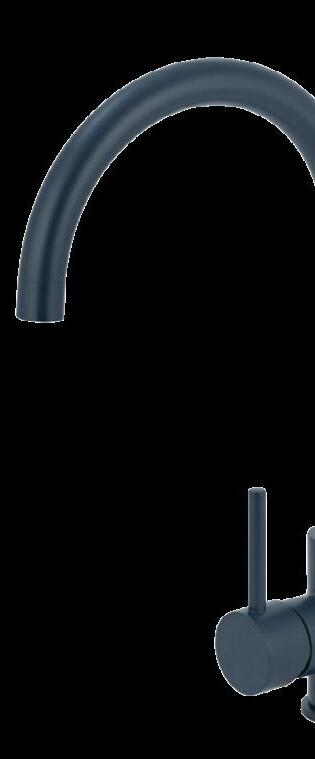
BOARDROOM
The boardroom is expertly crafted with versatility in mind, making it suitable for any meeting. The acoustic wall panel is a vital component that elevates the room’s functionality and overall experience. The tiny kitchenette boasts full functionality and a lively colour scheme that exudes a cheerful ambience.
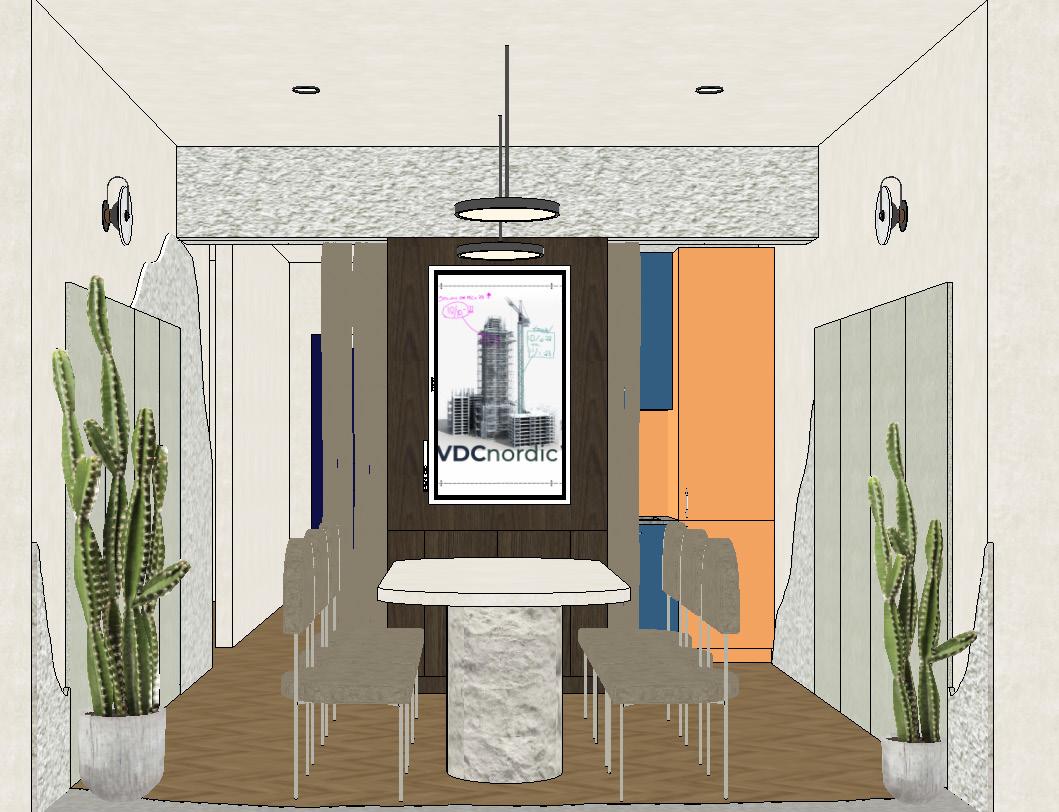

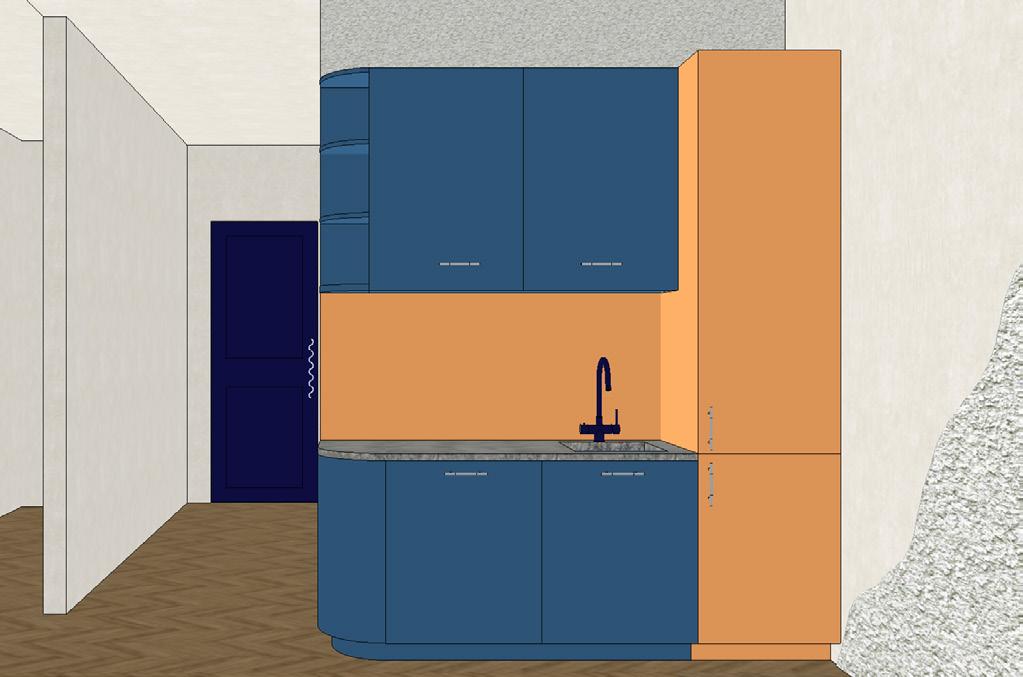
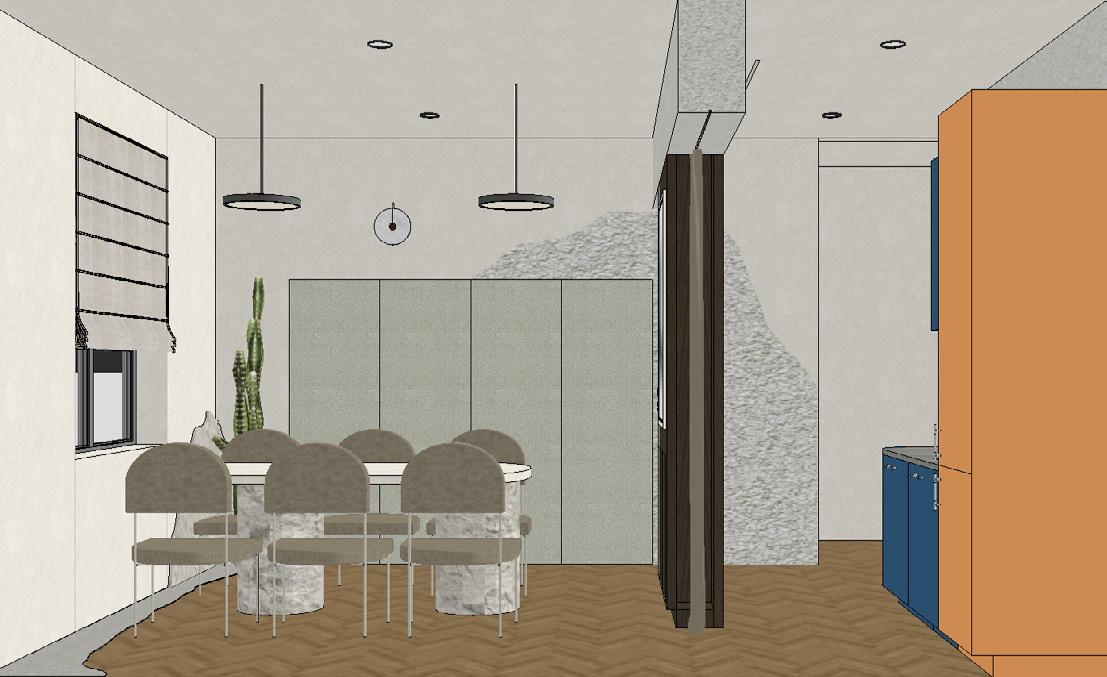
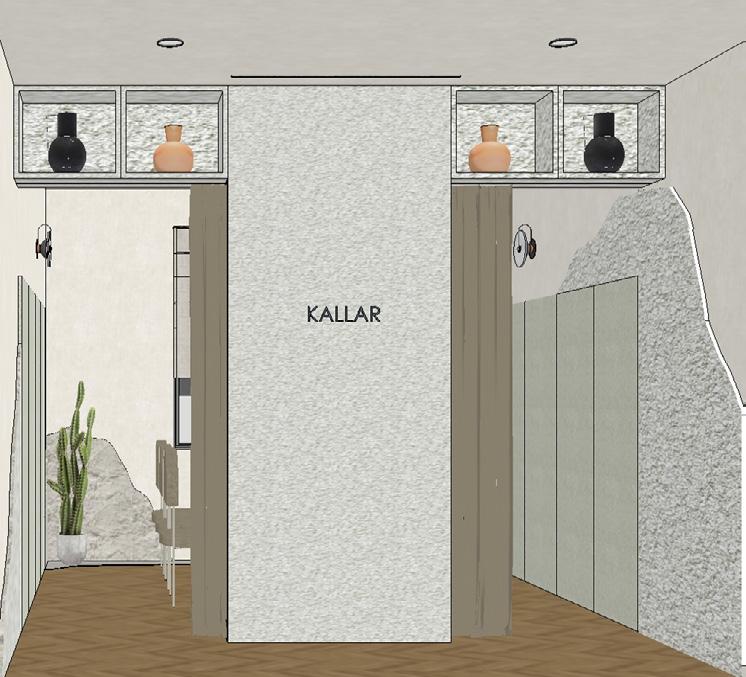
REQUIREMENTS:
Storages
Filing Cabinet
Photocopier
Task Lighting
Ergonomic Chair
Desk Board
COLOUR PALETTE
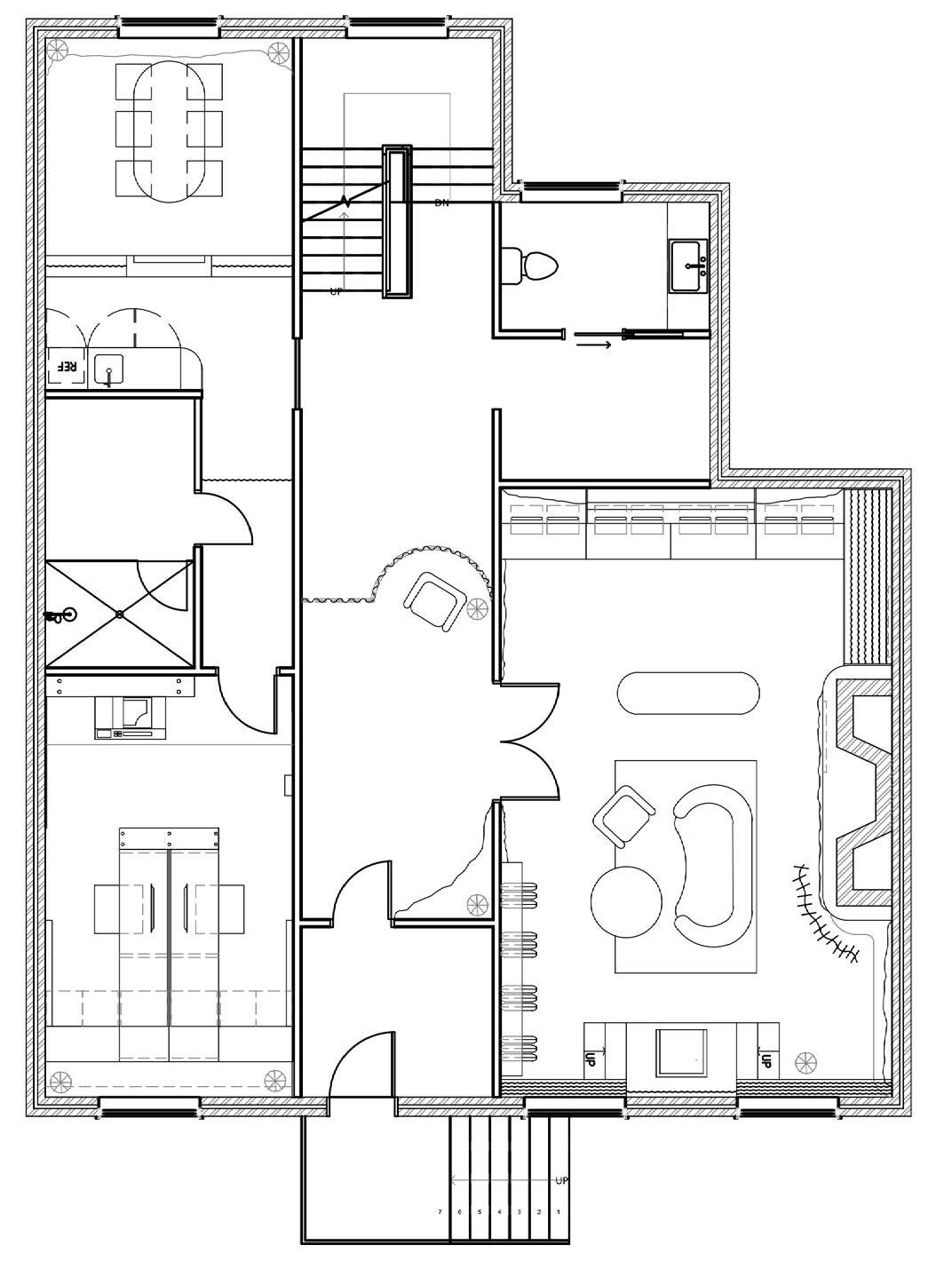
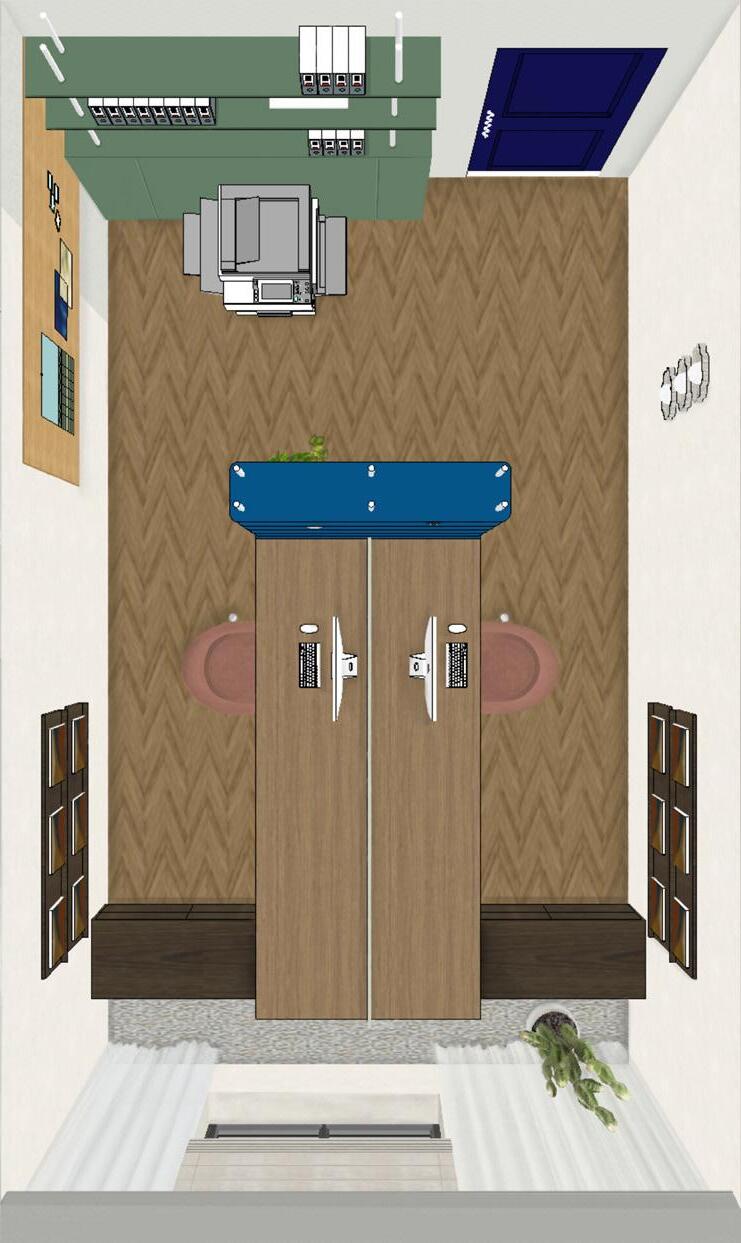
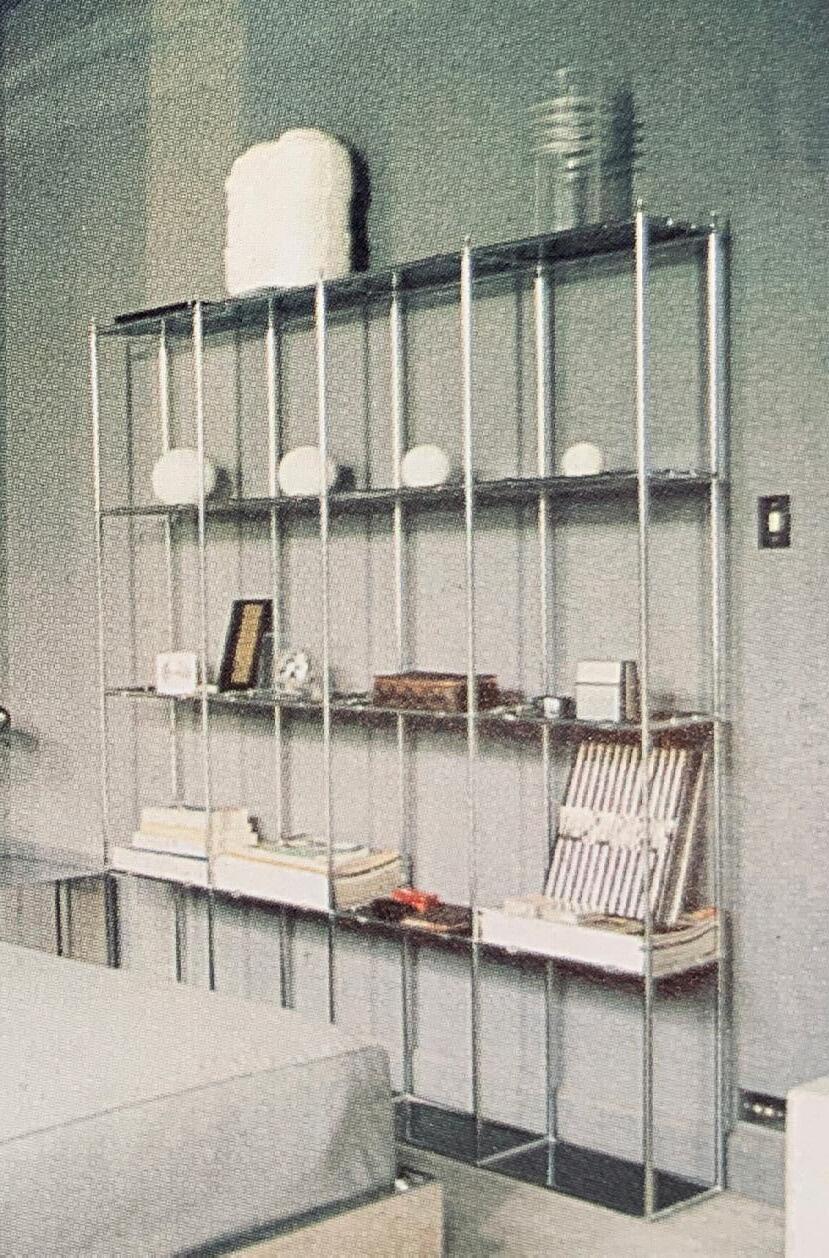
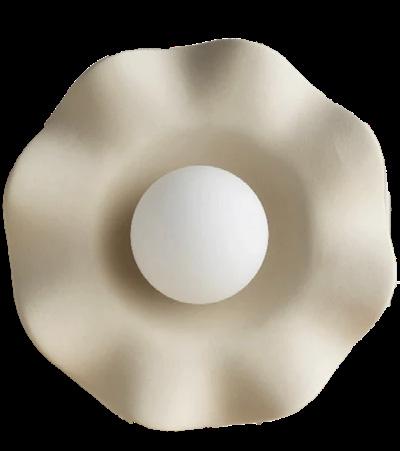

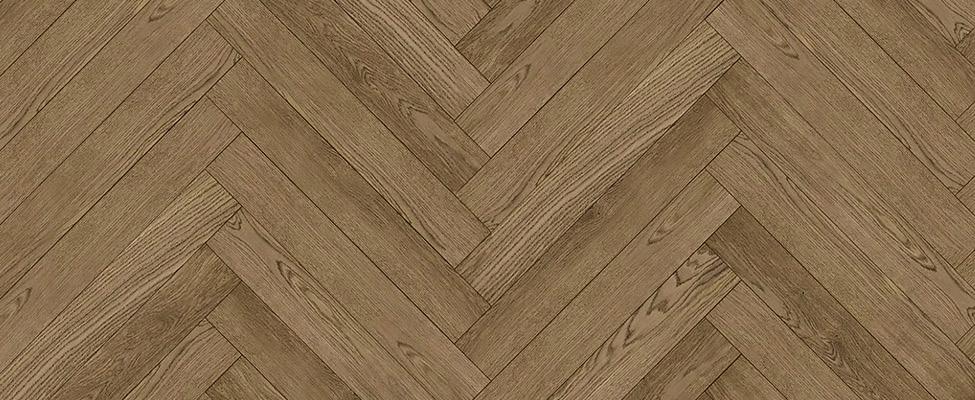
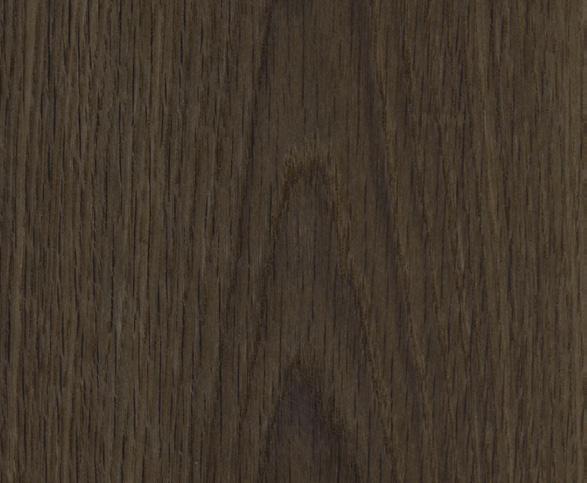
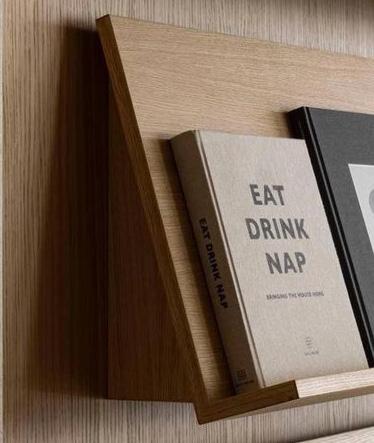
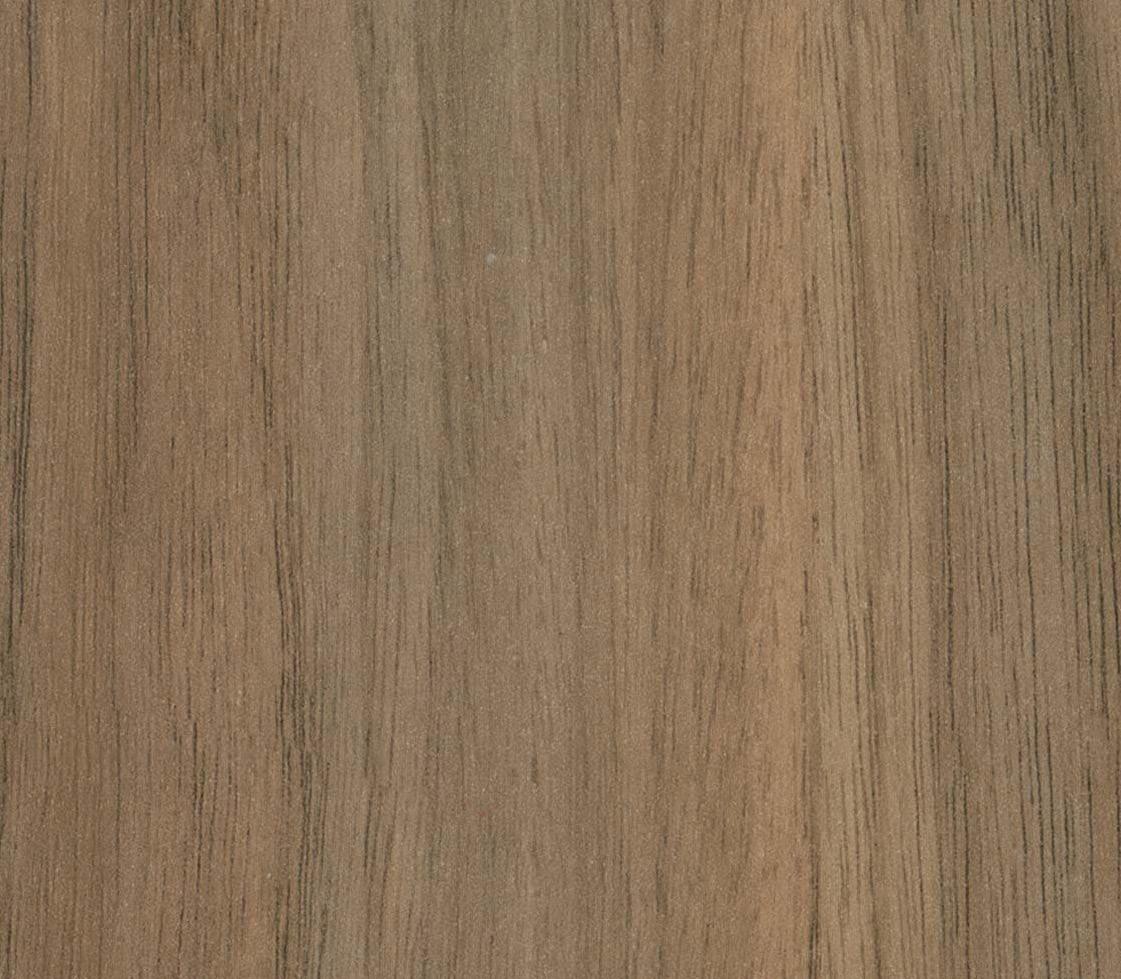
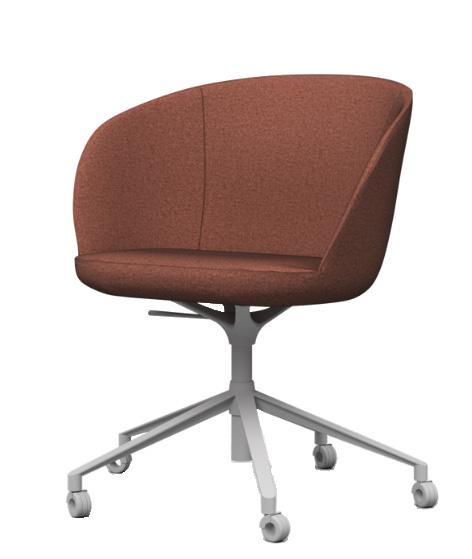
ADMIN OFFICE
The administration office is designed to promote productivity, with inspiring elements throughout the room. Various colours are used alongside minimalistic features to facilitate a functional workspace for employees. The large pendant light and other fixtures provide appropriate illumination. Additionally, a small indoor garden by the windows adds a touch of greenery and freshness to the office.
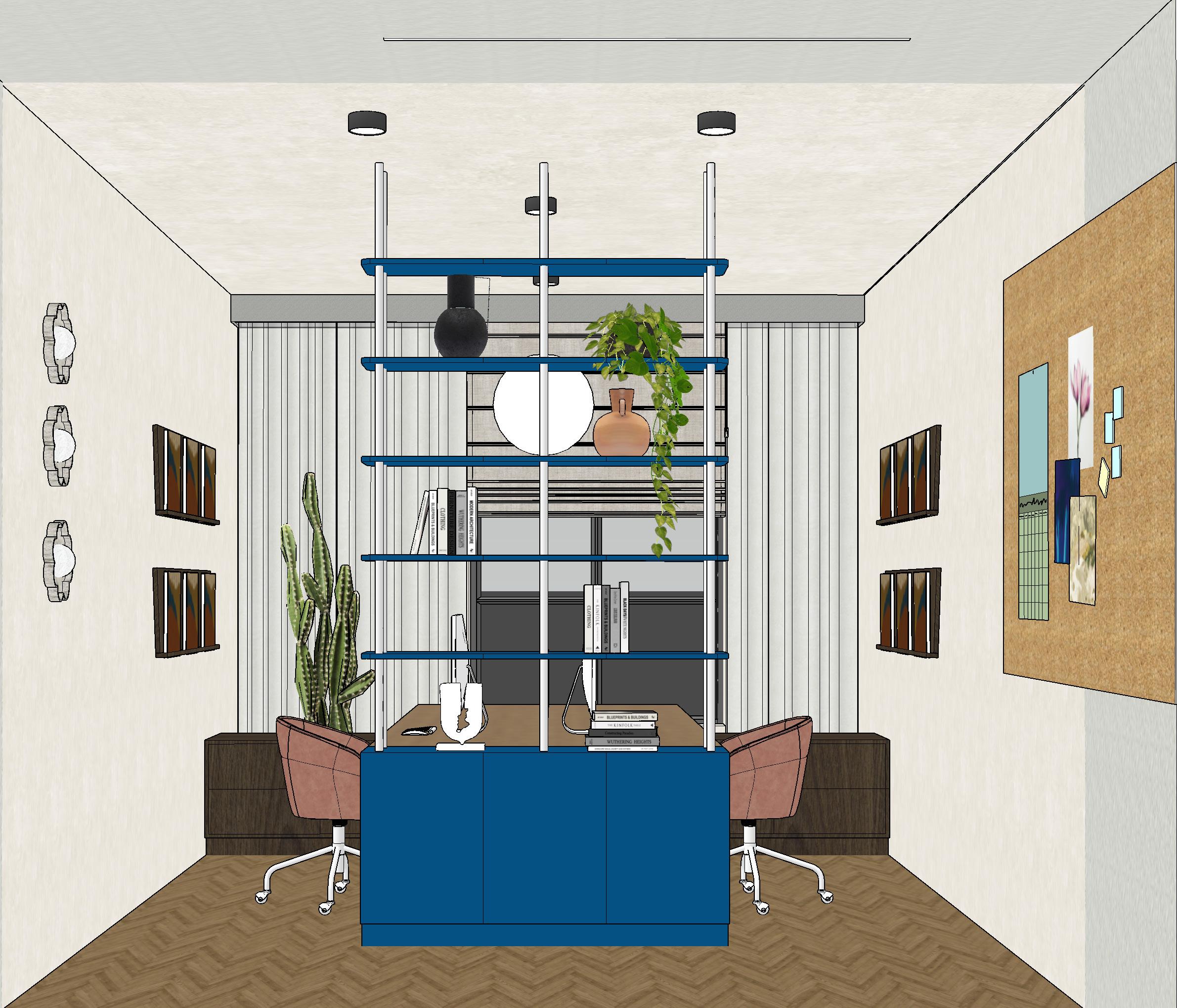
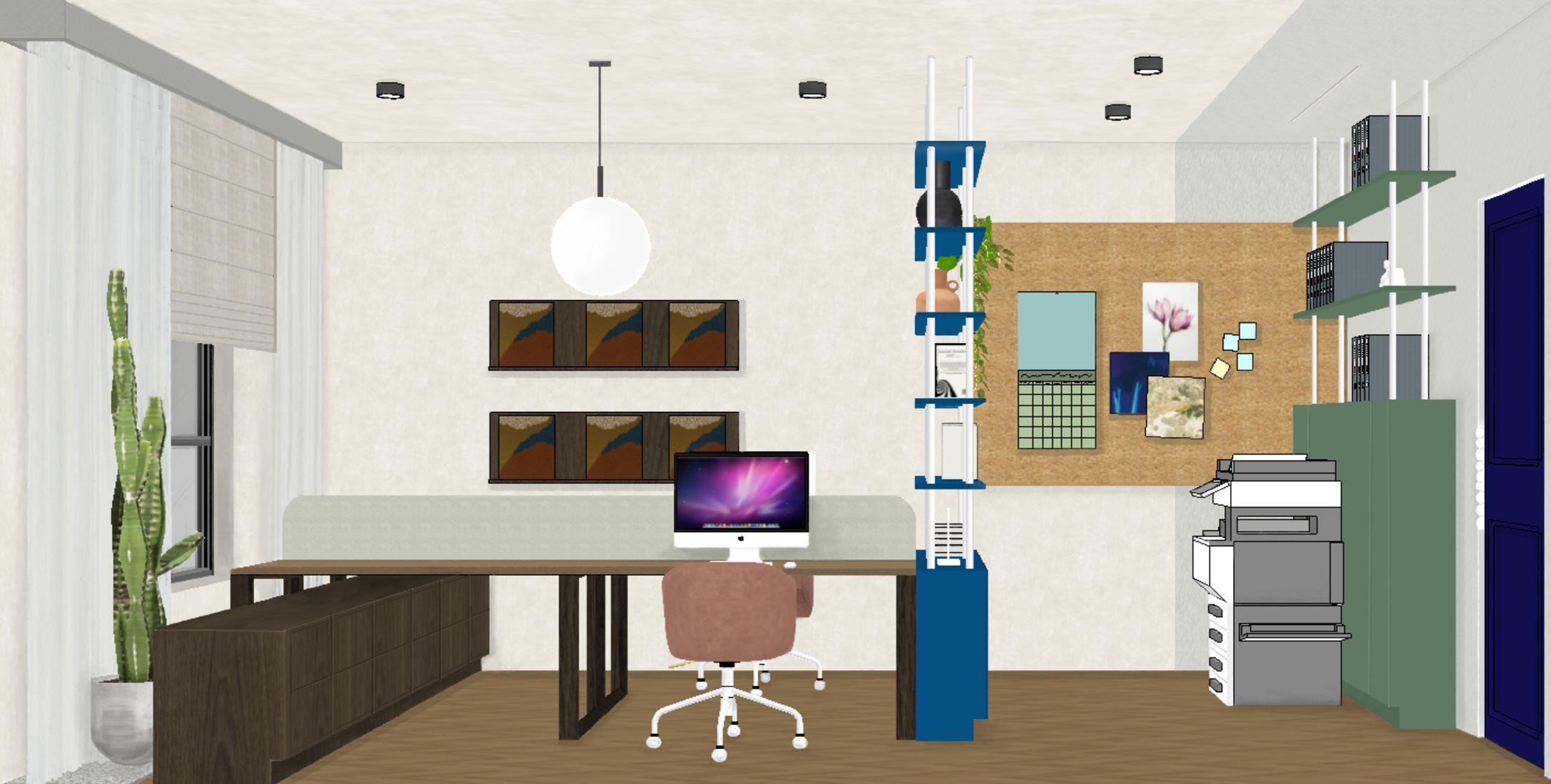
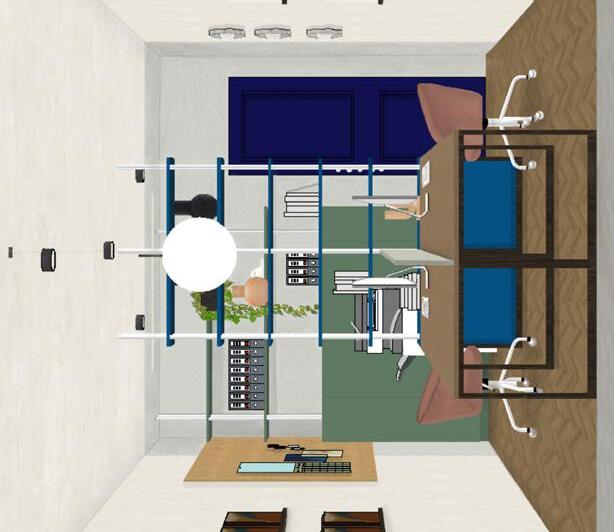
FAT BOY
Project Type: Commercial
Location: Glenferrie Rd, Hawthorn
Concept: Contemporary Thai style
Completed: March 2023
Fat boy Thai Kitchen’s design honours Thai traditions and embraces the significance of Thai decoration style. The concept combines an authentic environment with a contemporary touch. The materiality choice includes various wooden elements incorporated with colourful ceramics and decorations, harmoniously creating a comfortable and exclusive experience.
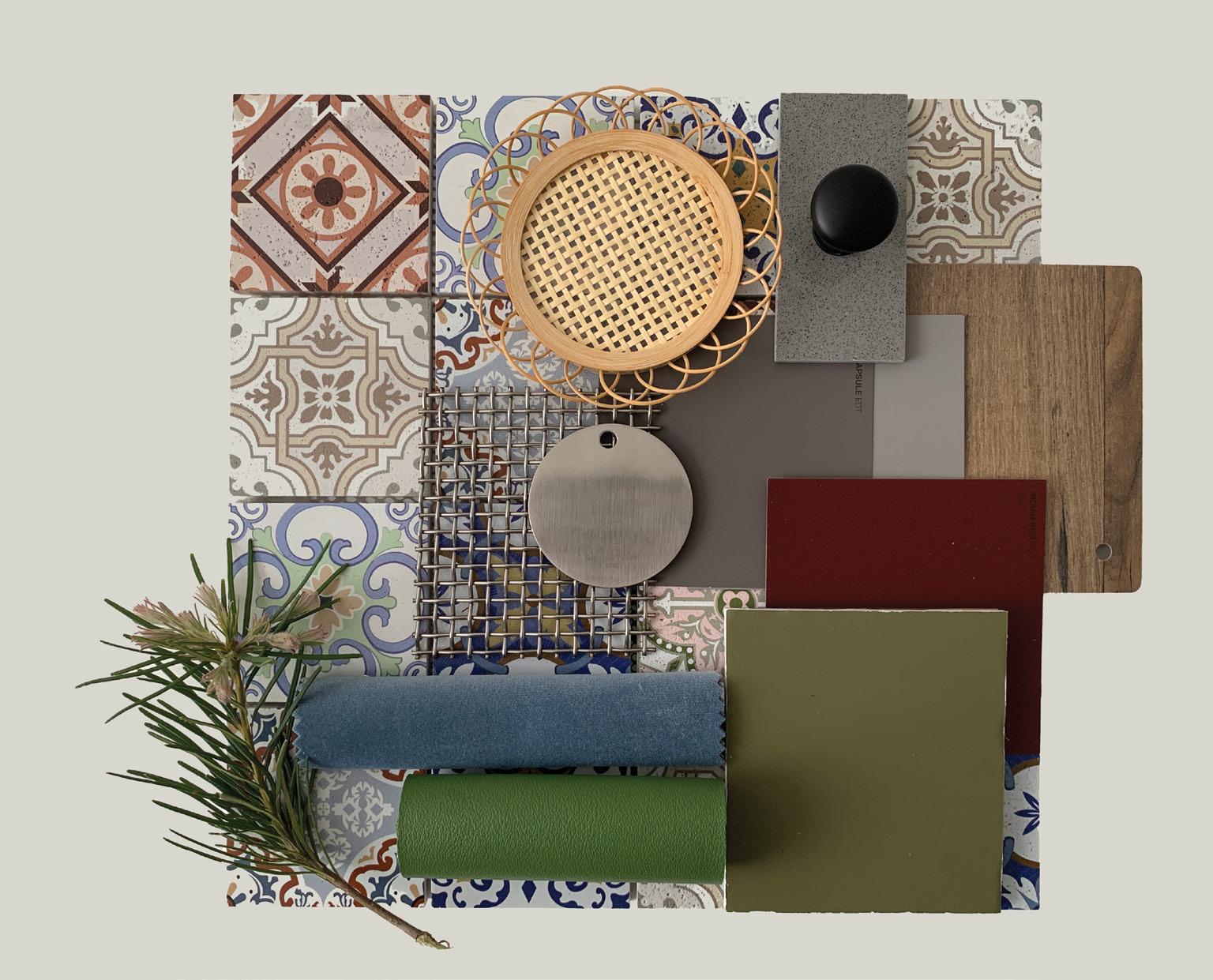
Tasks :
Spatial Planning
Feature Wall
Decoration
Lighting Design
FF&E
Software : AutoCAD
SketchUp
InDesign
