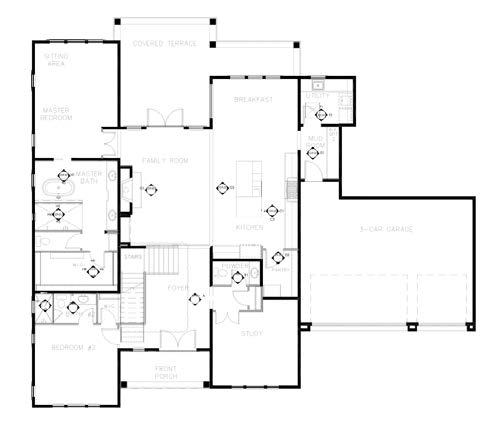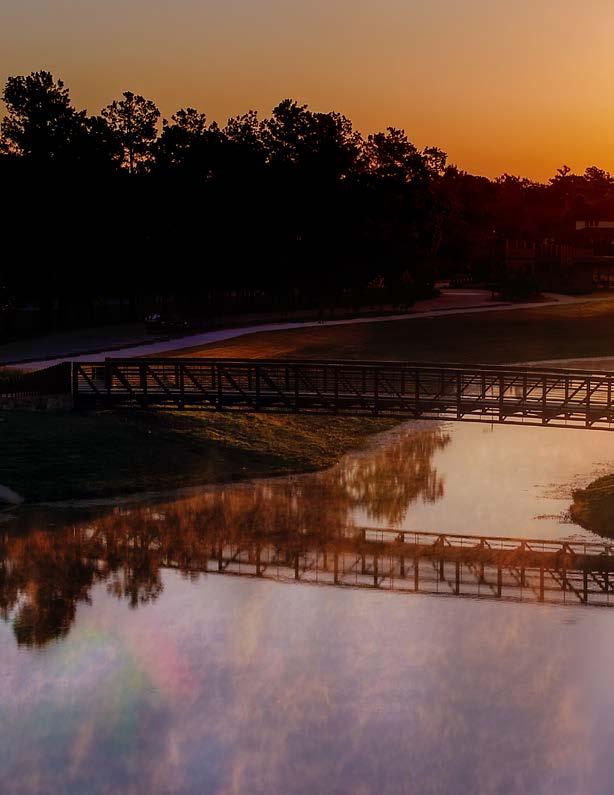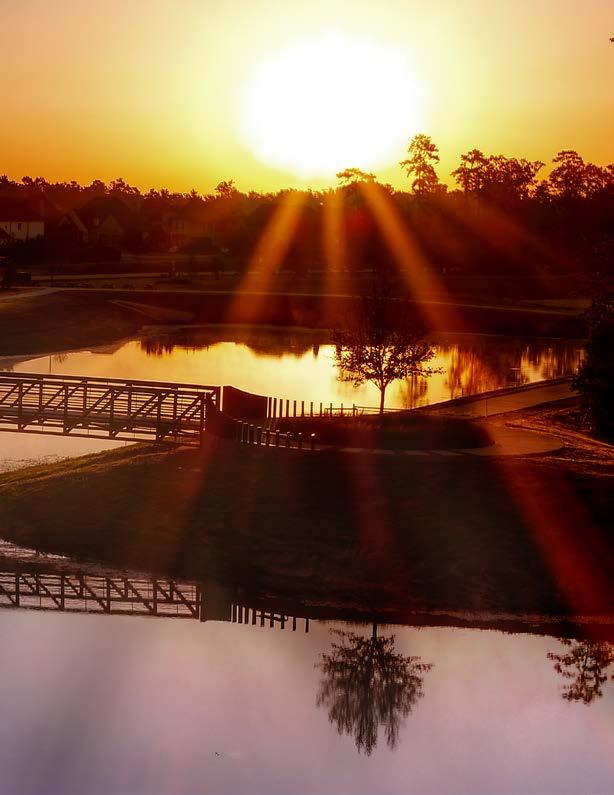TIPLER at Pine IslandWoodforest



New luxury custom homes within a master-planned community can be hard to find in Montgomery County, but not in Pine Island at Woodforest. Home to an ever growing number of families who enjoy their new upscale neighborhood, Pine Island boasts classic architecture, tree lined boulevards, and beautifully landscaped common areas and streetscapes, all nestled behind a private, manned gated entrance. Many of the homesites are positioned along Woodforest Golf Club and offer spectacular views of the course.
Pine Island is conveniently located close to Pine Market which is increasingly becoming the hub of Woodforest, and home to a growing number of retail and dining options including a grocery store, coffee shops, bars and restaurants as well as wellness options including gyms, spinning classes, dance classes and more. The highly anticipated opening of the Park at Pine Market which will host live music events, yoga classes and a host of other events and activities all of which ensure that residents of Pine Island will have everything they could possibly need just a stone’s throw away.
TIPLER has completed over 20 beautiful custom homes behind the gates of Pine Island and currently have a number of available homes under construction. The initial estate section is now sold out and the village section is home to an increasing number of families. In partnership with Johnson Developments, we are excited to release the final phase of the community which boast both internal and golf view estate lots which range from 1/3 acre to 1.5 acres.
We are proud to continue our collaboration with Johnson Development and we are excited to play our part in creating a private, timeless, stunning upscale community.
Justin Tipler FounderWHERE ELEGANCE TAKES CENTER STAGE: DISCOVER THE WORLD OF LUXURY LIVING
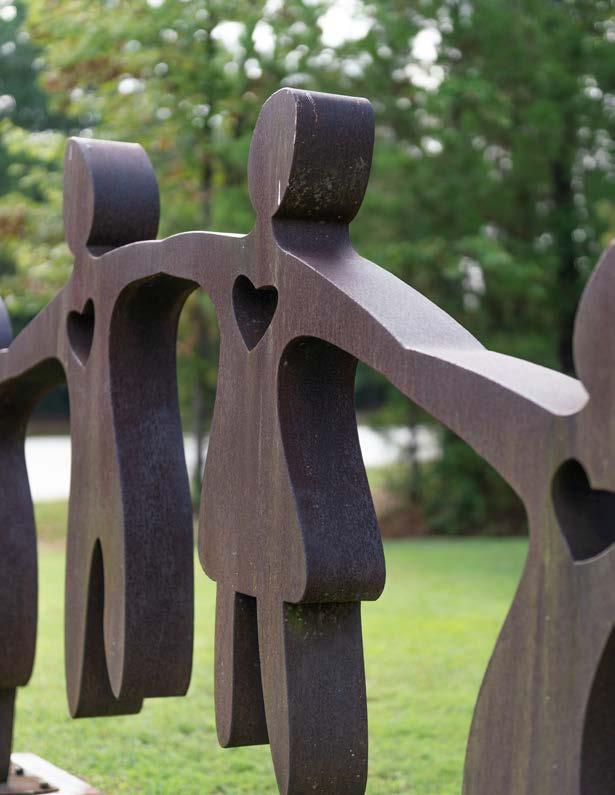
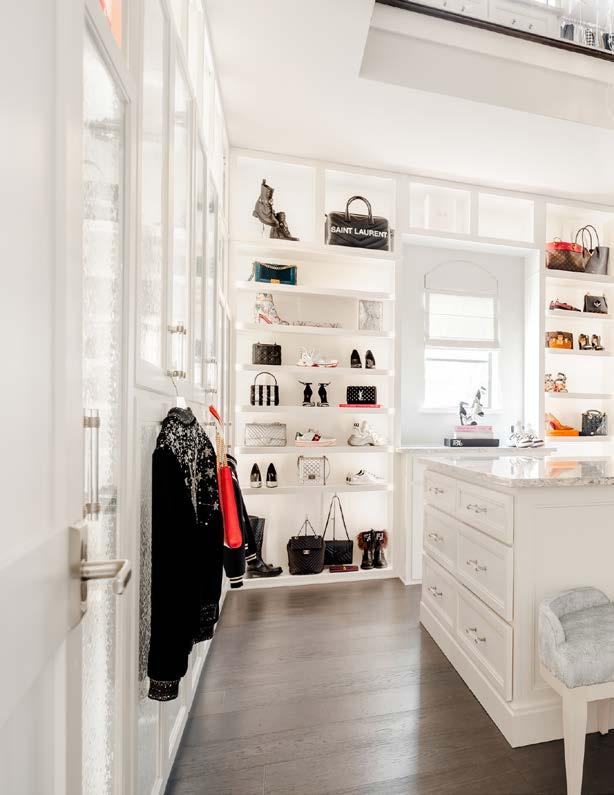
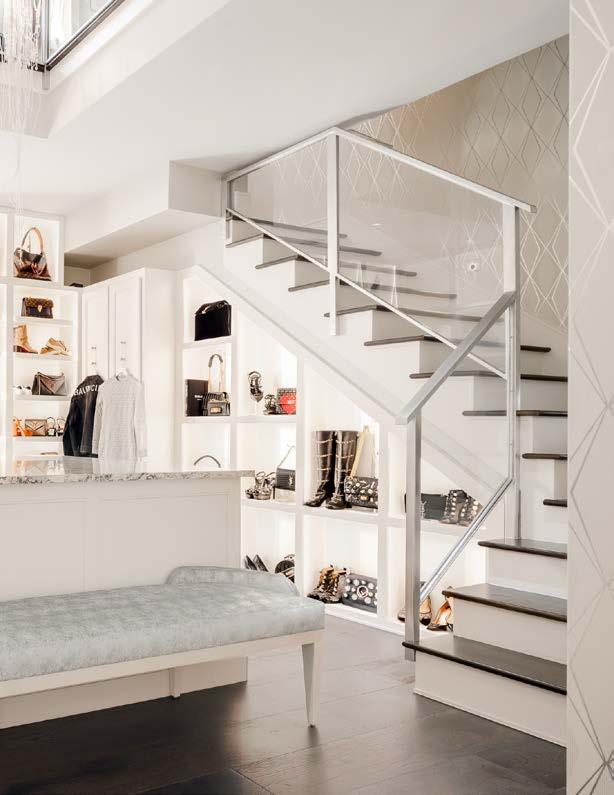
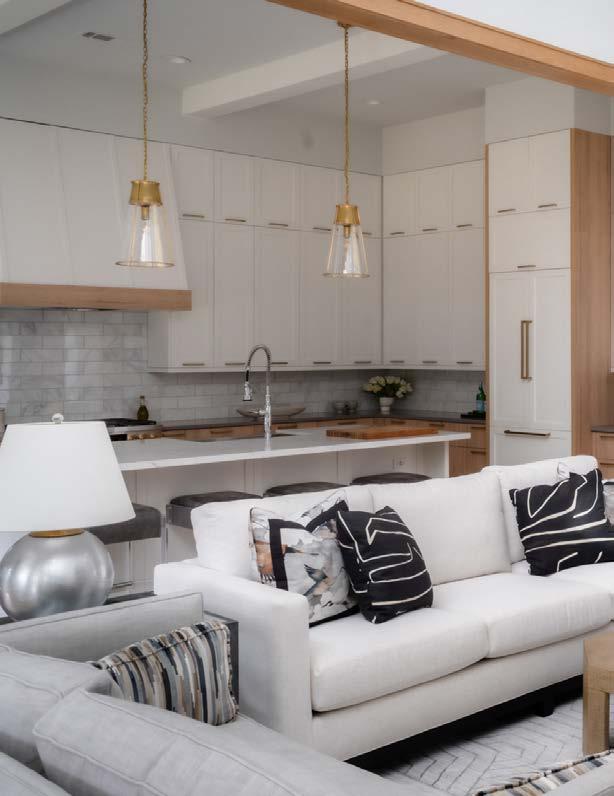
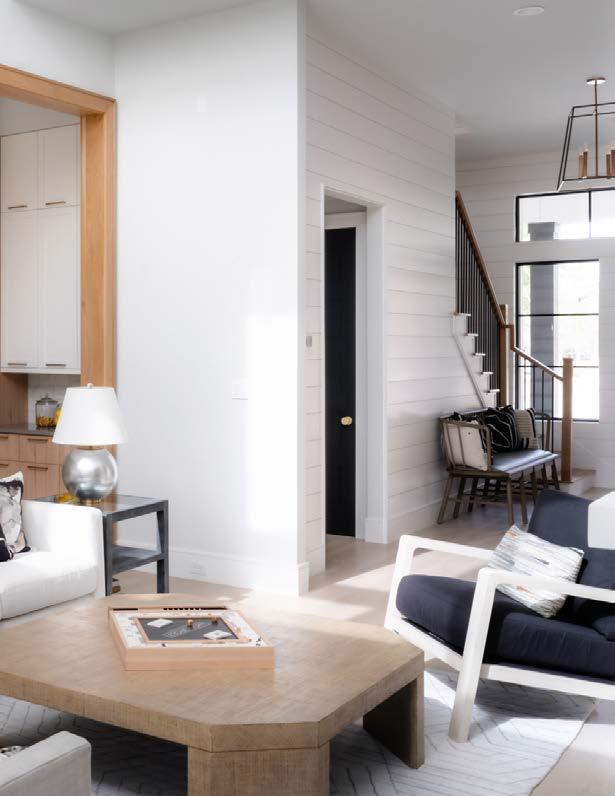


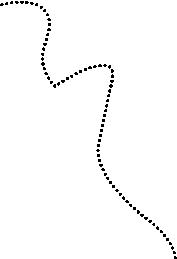
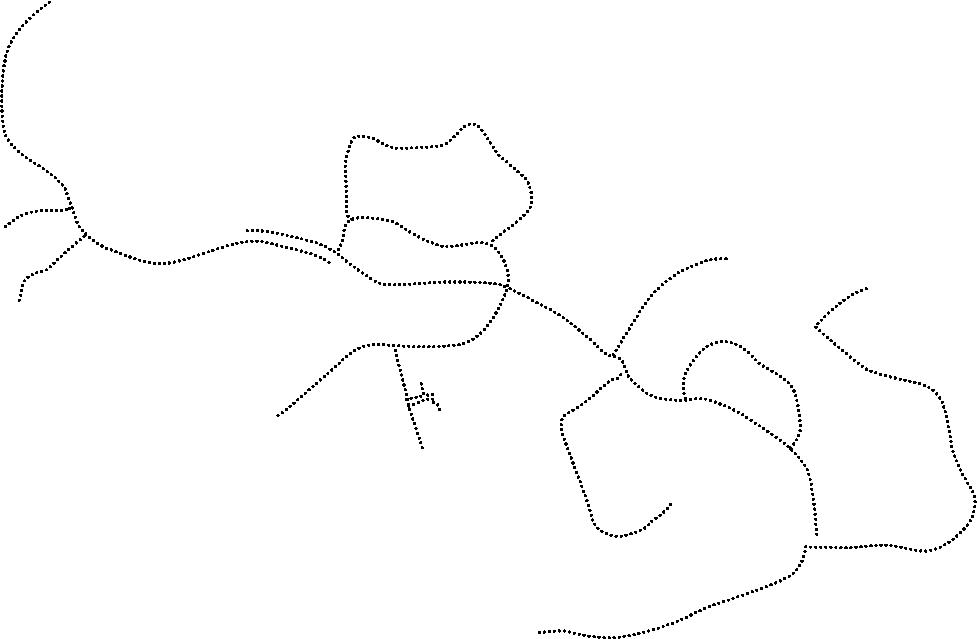



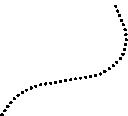
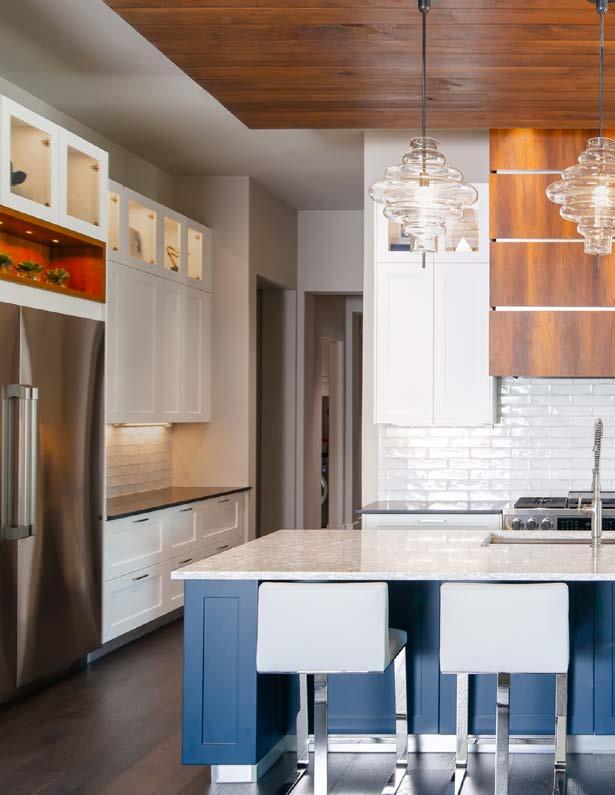
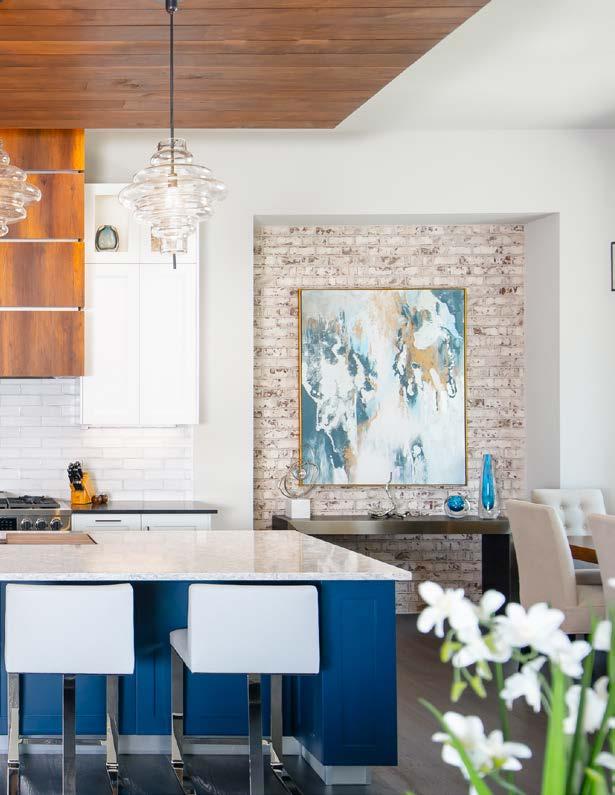
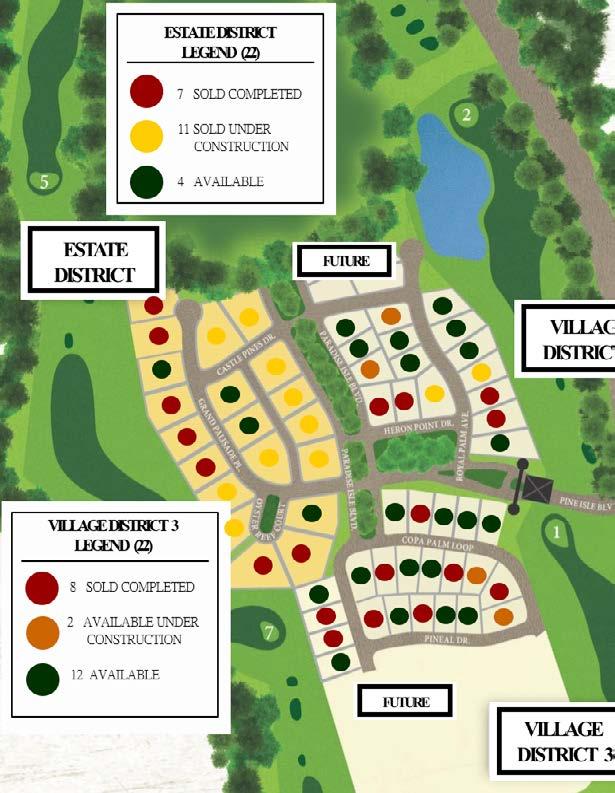
Nestled under a forested canopy, the luxurious homes of Pine Island’s Estate Section feature architectural elements rooted in Colonial, European romantic and turn-of-the-century Charleston design. The Estate Section is where you can shed the demands of the day and relax in gracious surroundings.
• 1/3 to 1.5 acre properties
• Many homesites border the West Nine of the Woodforest Golf Club or peaceful greenspace
A destination for the luxury home buyer, the Village Section in Pine Island offers a breezy streetscape of homes inspired by iconic modern farmhouse architecture. The Village Section offers a one-of-a-kind lifestyle for those who savor refined living.
• Properties up to a third of an acre
• Many homesites border the West Nine of the Woodforest Golf Club or peaceful greenspace
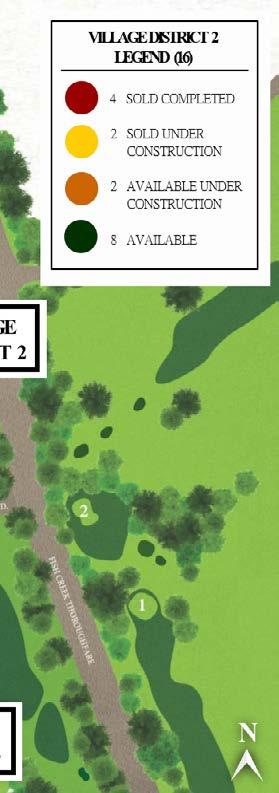
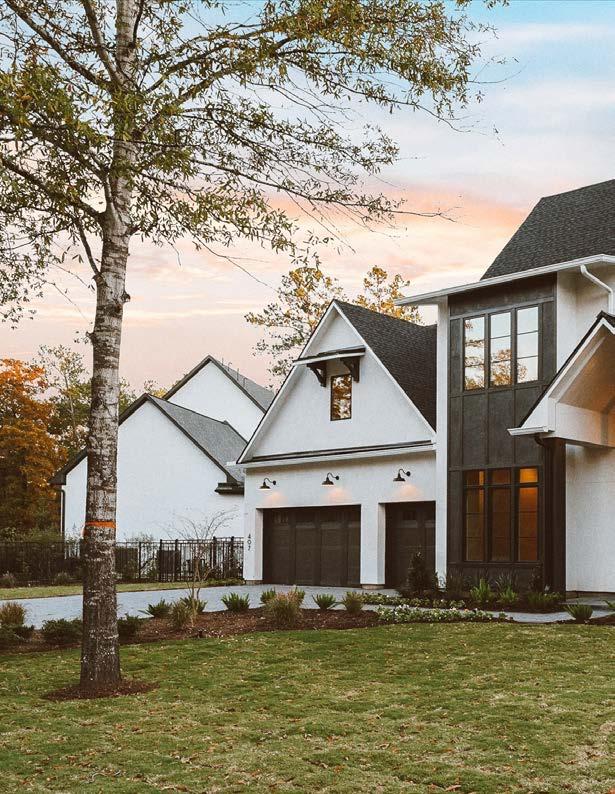
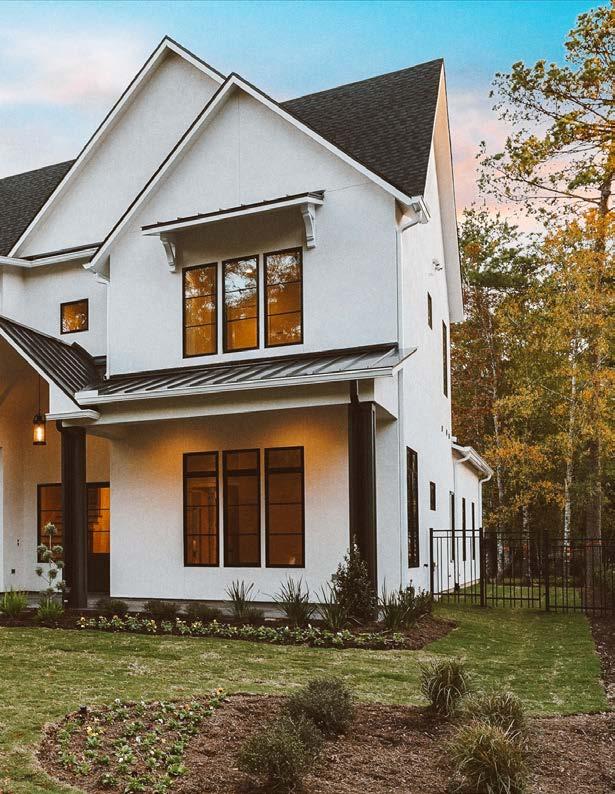


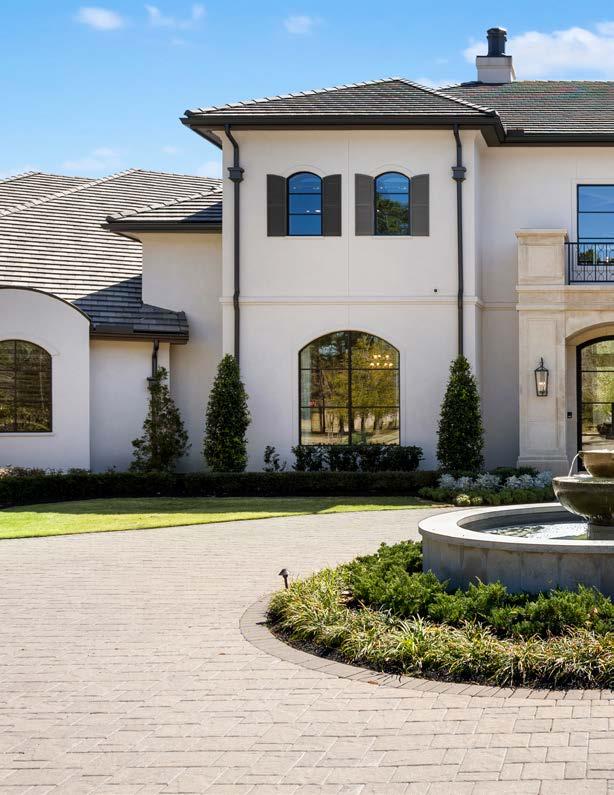

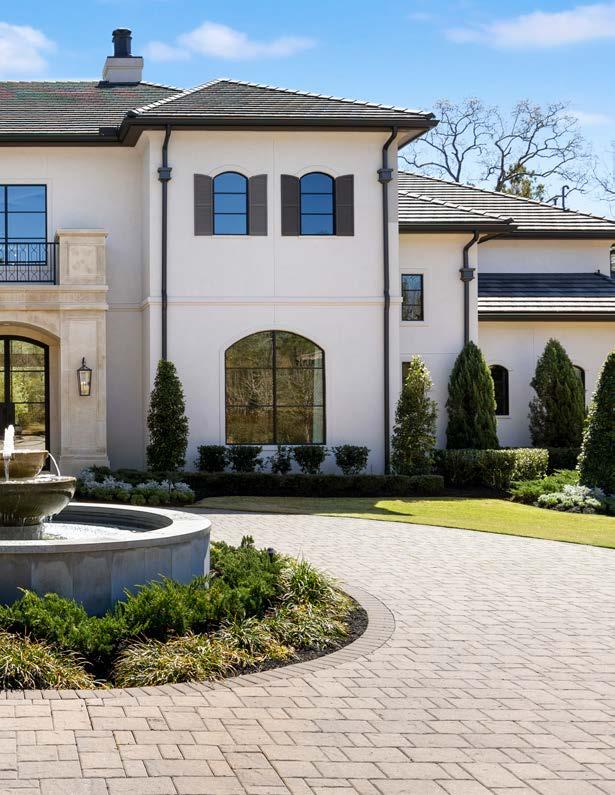

The home with everything and more. TIPLER is excited to bring to market a stunning new custom home in the estate section of Pine Island, that has it all. This spectacular home features a clean and contemporary interior, four bedrooms, game room, large gourmet kitchen, and an abundance of unique architectural features.
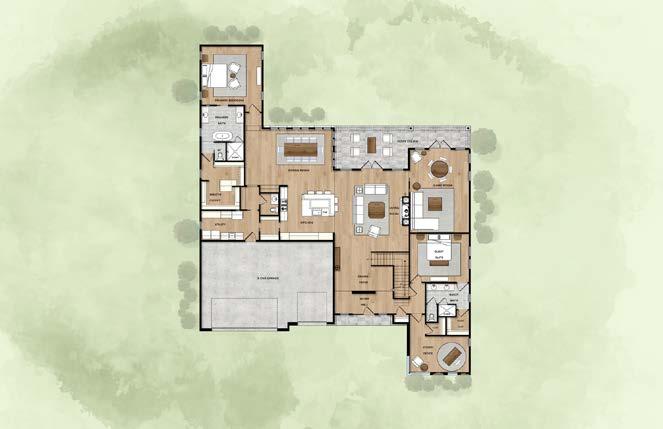
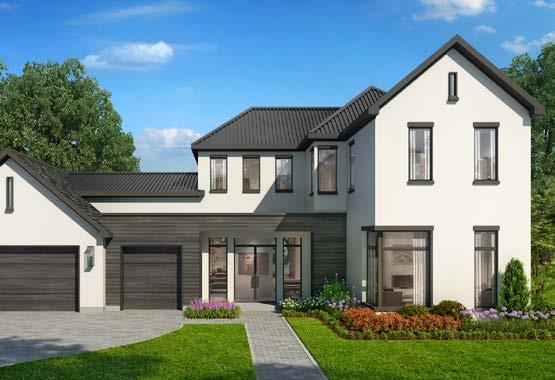
1.5 story, 5 beds, 5.5 baths, 2 bedrooms—guest suite, master and game room down, 3 bedrooms on second story.
4,498 Square Feet
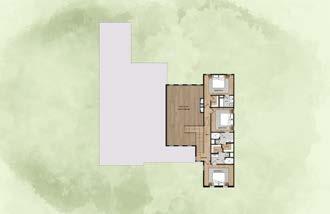
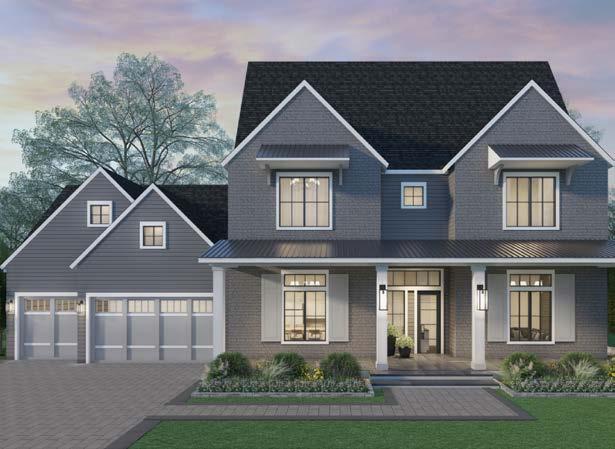
2 story, 4 beds, 4 full baths, 1 half bath, game room and master down, 3 beds up, 3-car garage
3,935 Square Feet
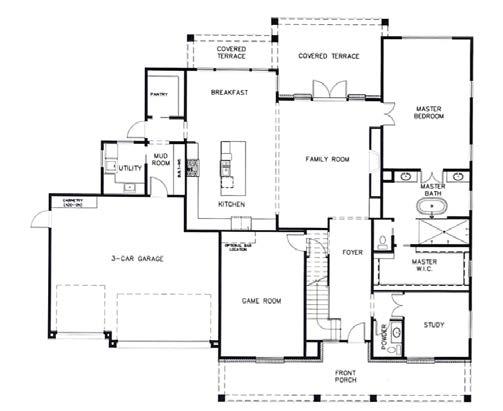

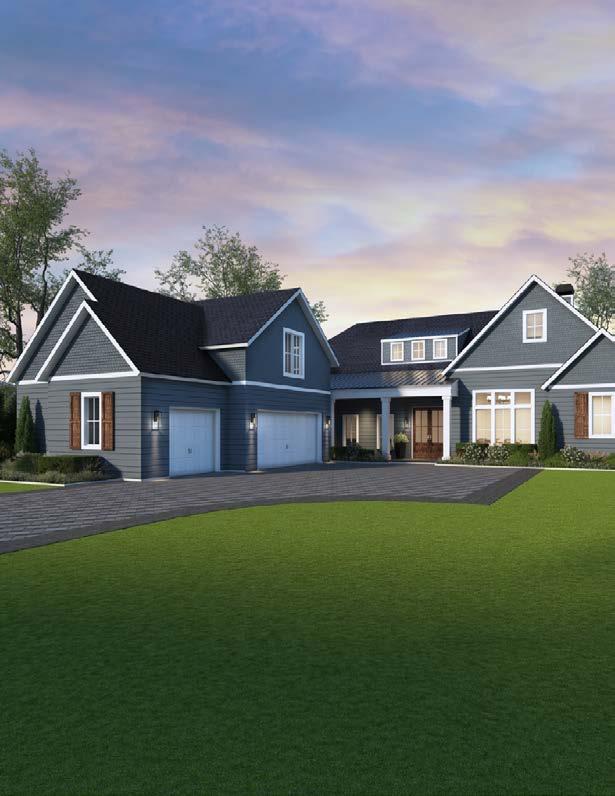
One floor, 4 beds, 4.5 full baths
4,327 Square Feet
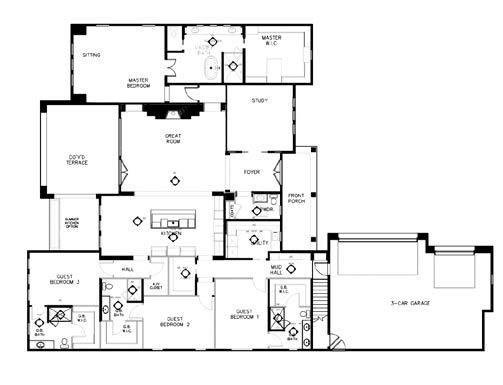

Elegant Texas modern farmhouse offering an open plan living across 1.5 stories. This spectacular home features a large gourmet kitchen, oversized living area and a vast array of architectural features including a side access garage.

1.5 story, 4 beds, 4 full baths, 1 half bath, master, guest suite and game room down, 2 beds up, 3-car garage
4,136 Square Feet
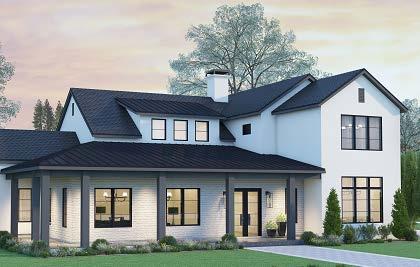
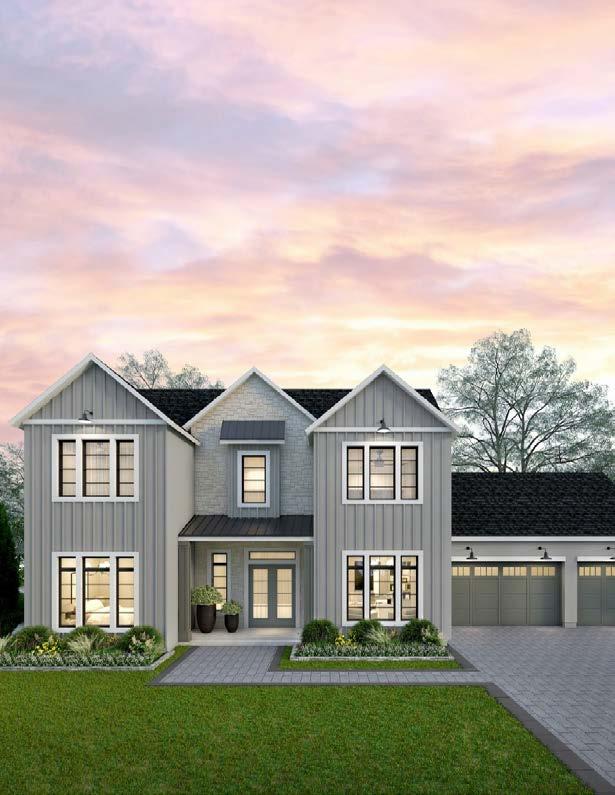
2 story, 4 beds, 4 full baths, 2 half baths, master and guest suite down, 2 beds and game room up, 3-car garage
3,504 Square Feet
