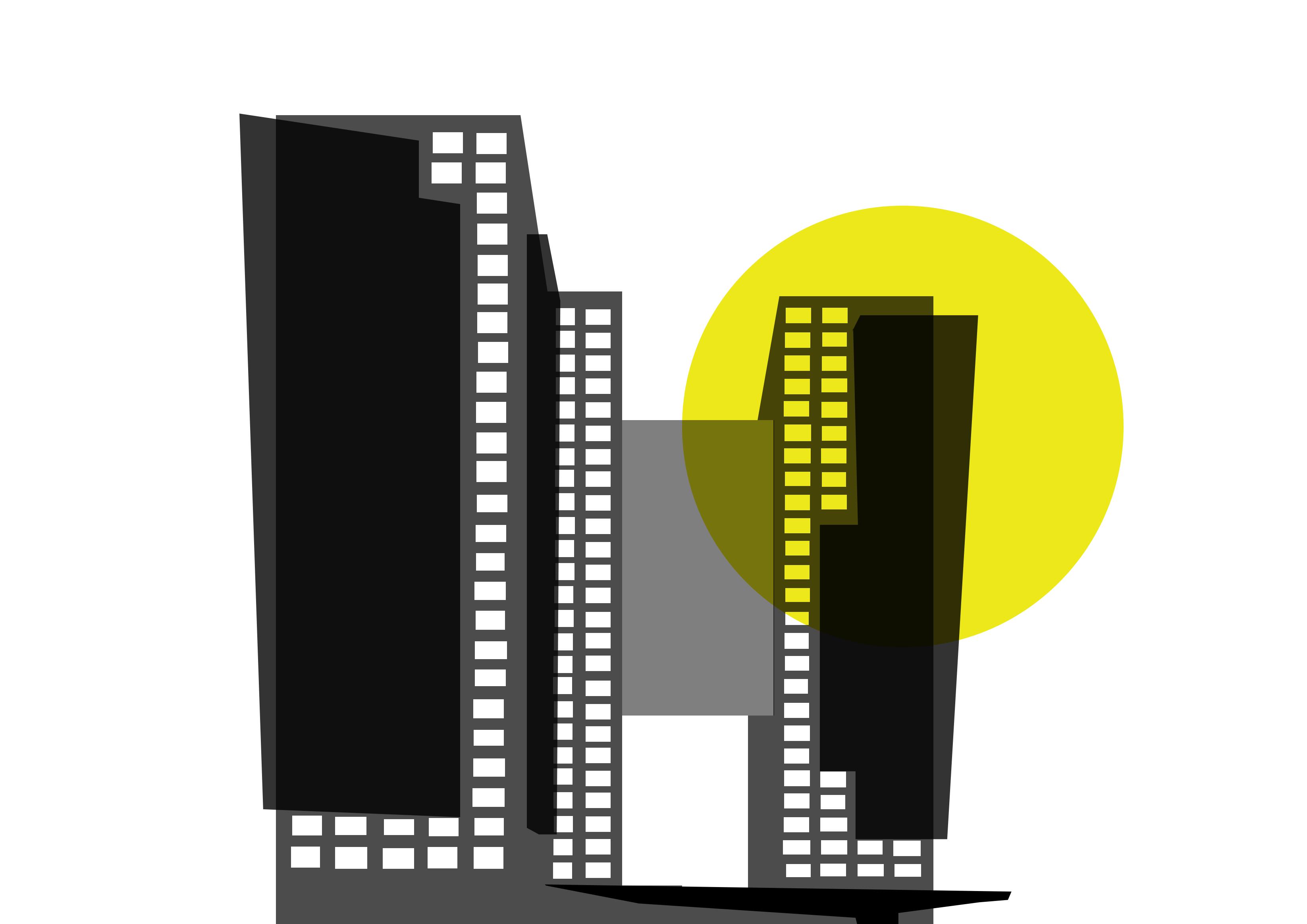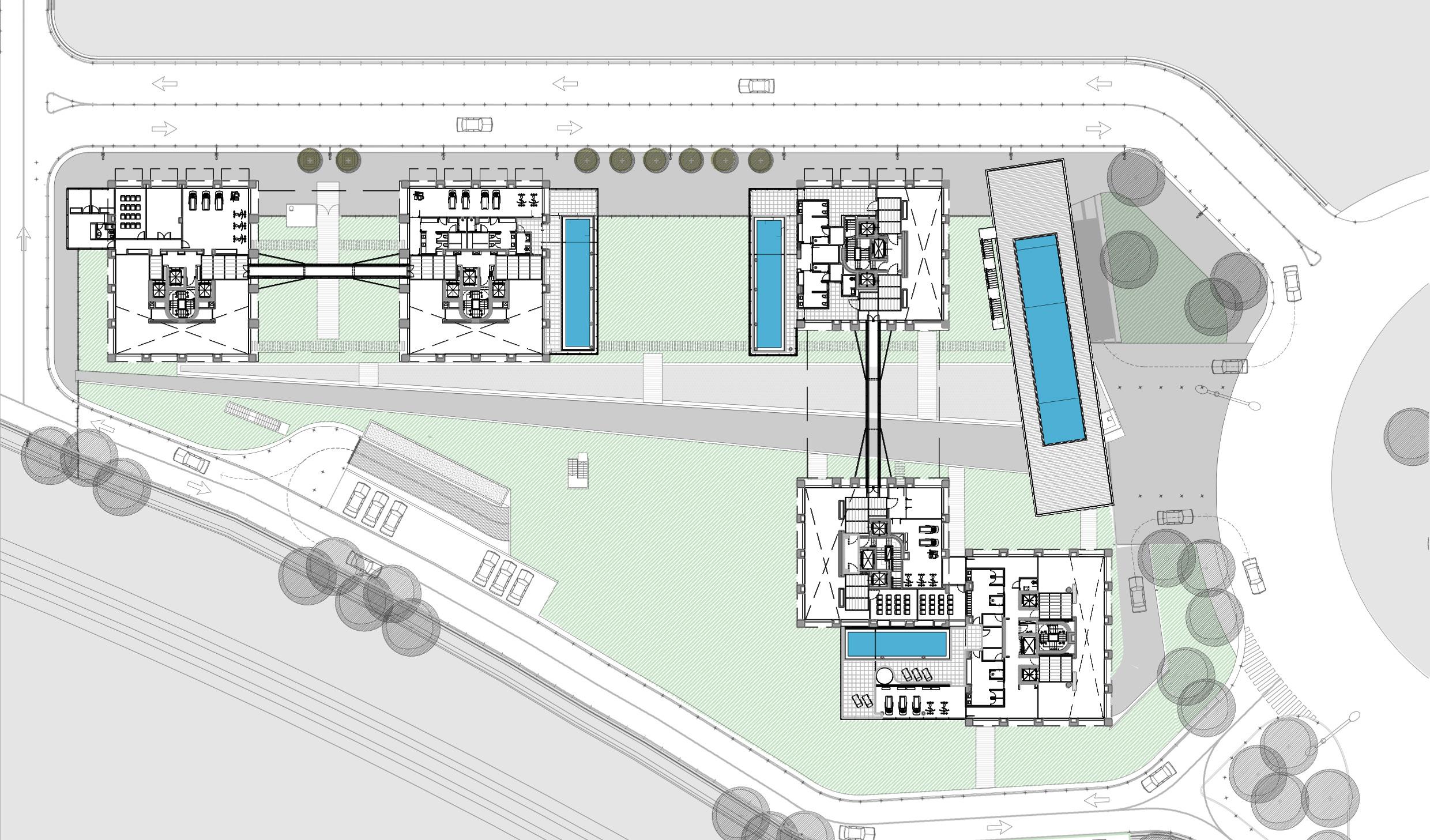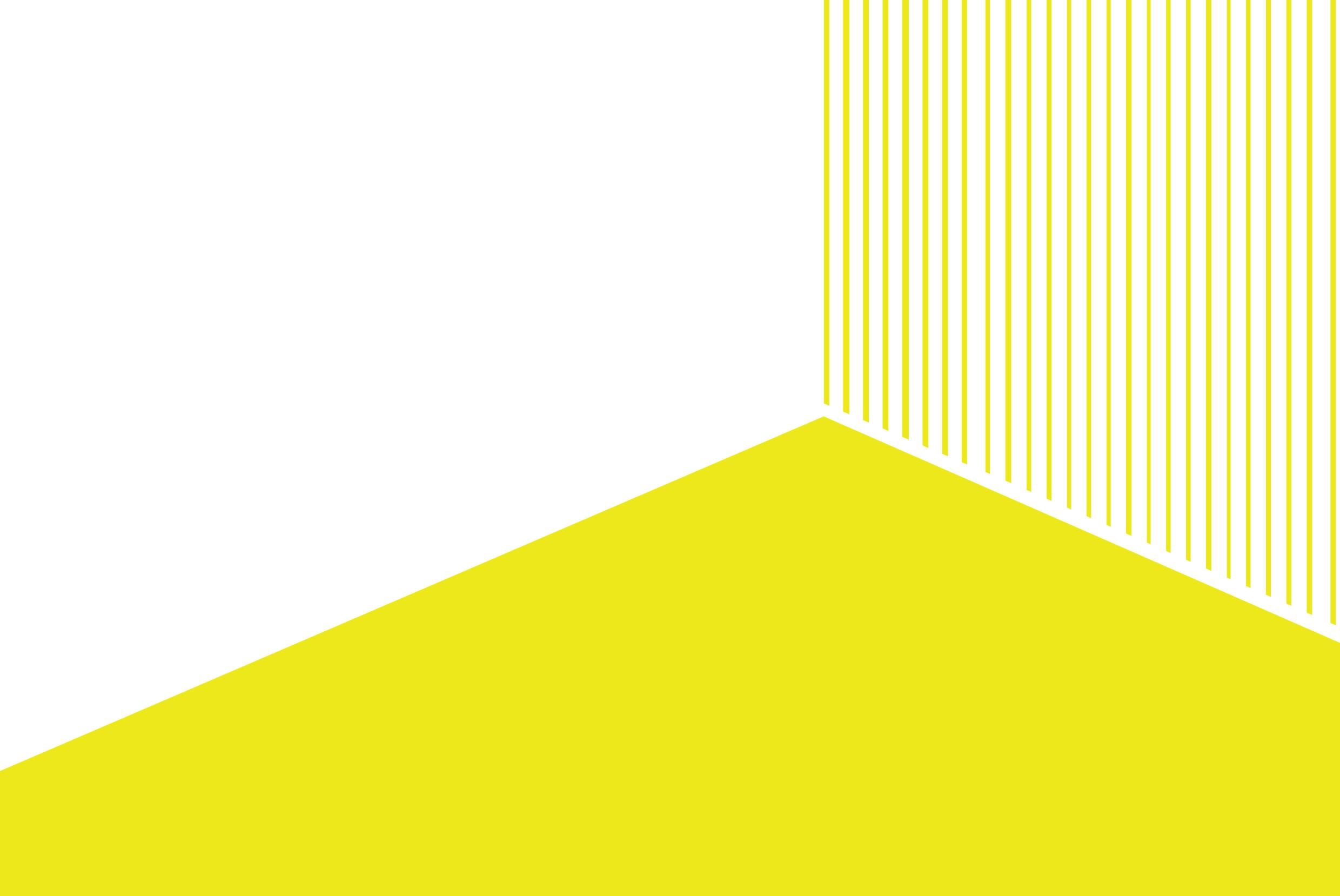

CONTENTS
Santa Clara House
Year: 2022
Role: Designer
Status: In construction
Located in a gated community on the outskirts of Buenos Aires, this house was designed for a young couple looking to have children. The clients requested a building with flexibility of spaces and the possibility to be expanded. It was also required to have separate and wide spaces where an office could be set, given that they were both professionals working partly from home. The large size of the piece of land allowed the development of the whole project at ground level. Considering the vegetated background with views and the orientation of the property, we sought to give continuity in all spaces to that surrounding nature and natural light.
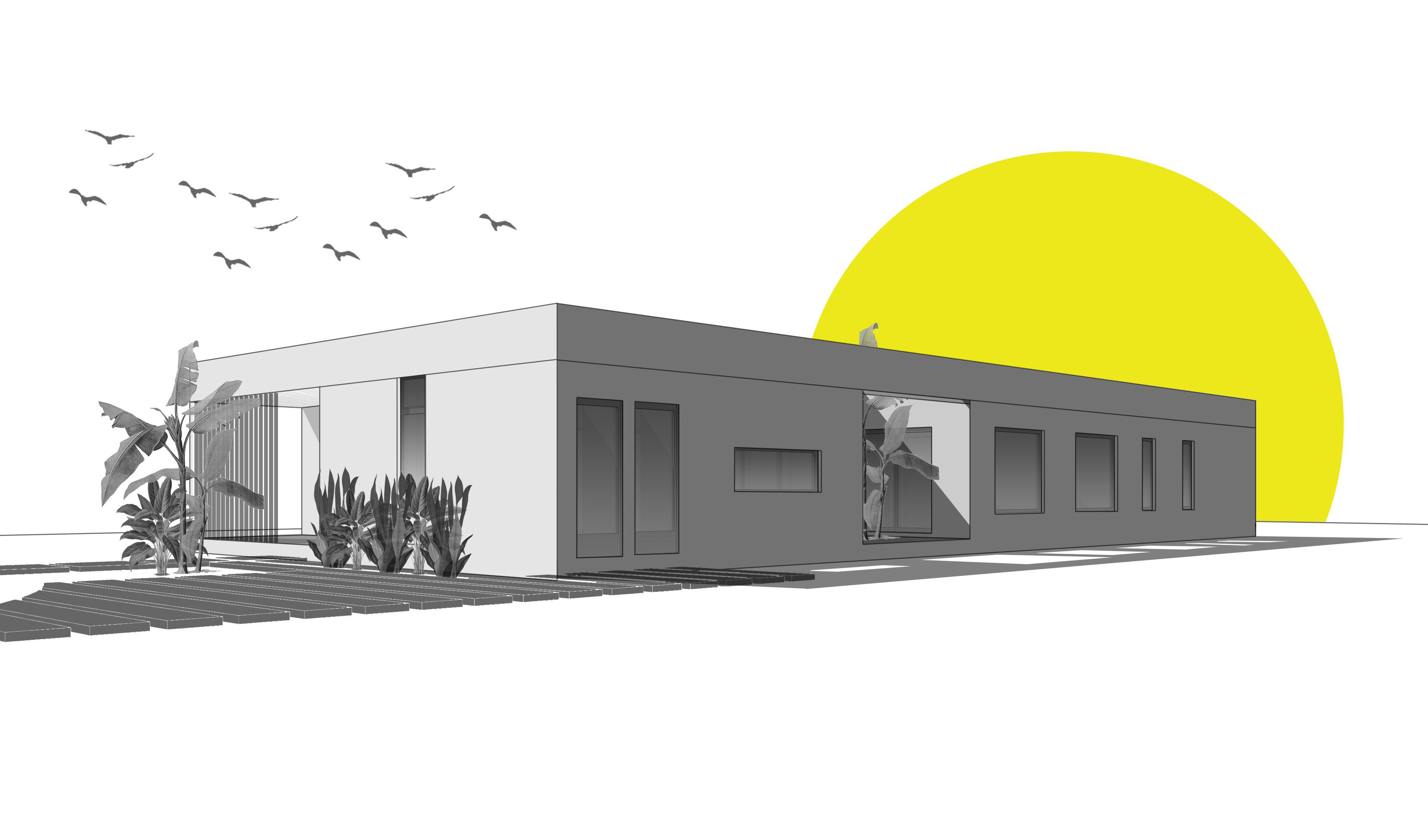


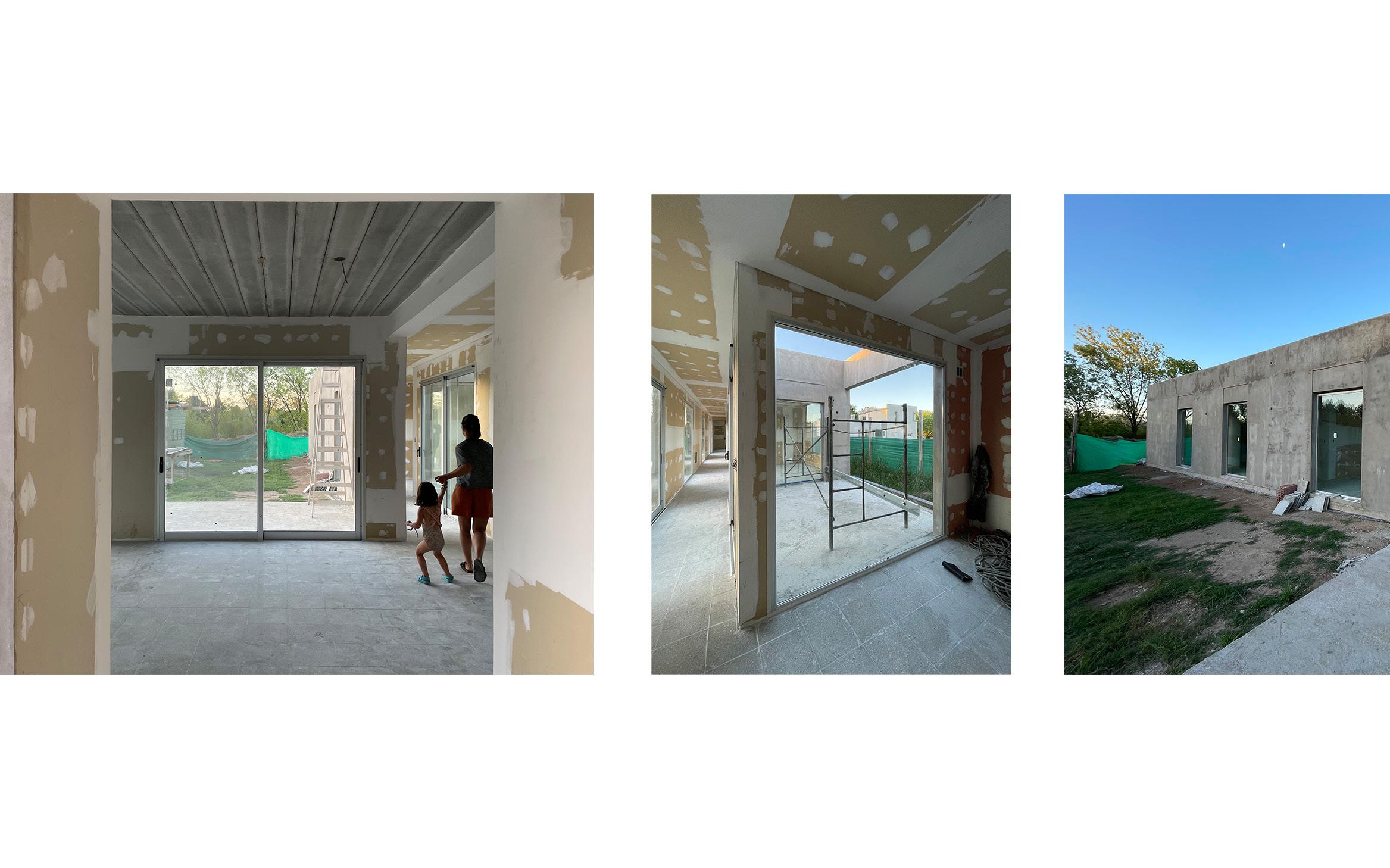

De la Cruz House
Year: 2021
Role: Designer
Status: In construction
The assignment was very clear, a retired couple who lives in the city and plans to move to the countryside. They have a large extended family and expect the house to be the meeting place for all of them. Hence the design focuses on large common spaces, both inside and outside, that allow many people to sit at the table and share time together. The house is designed entirely at ground level keeping in mind the future of the users and the continuity with the surrounding rural horizon.
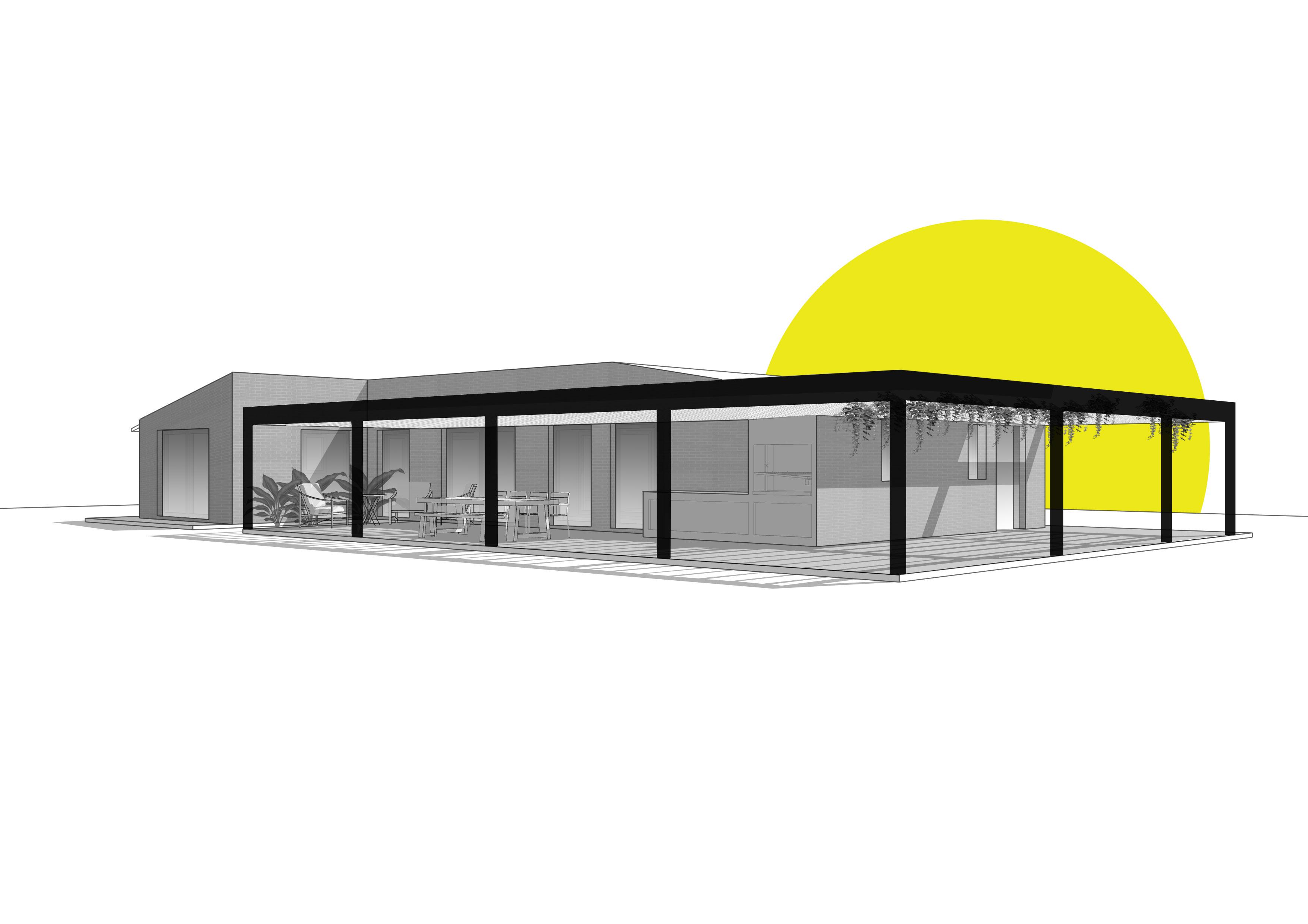



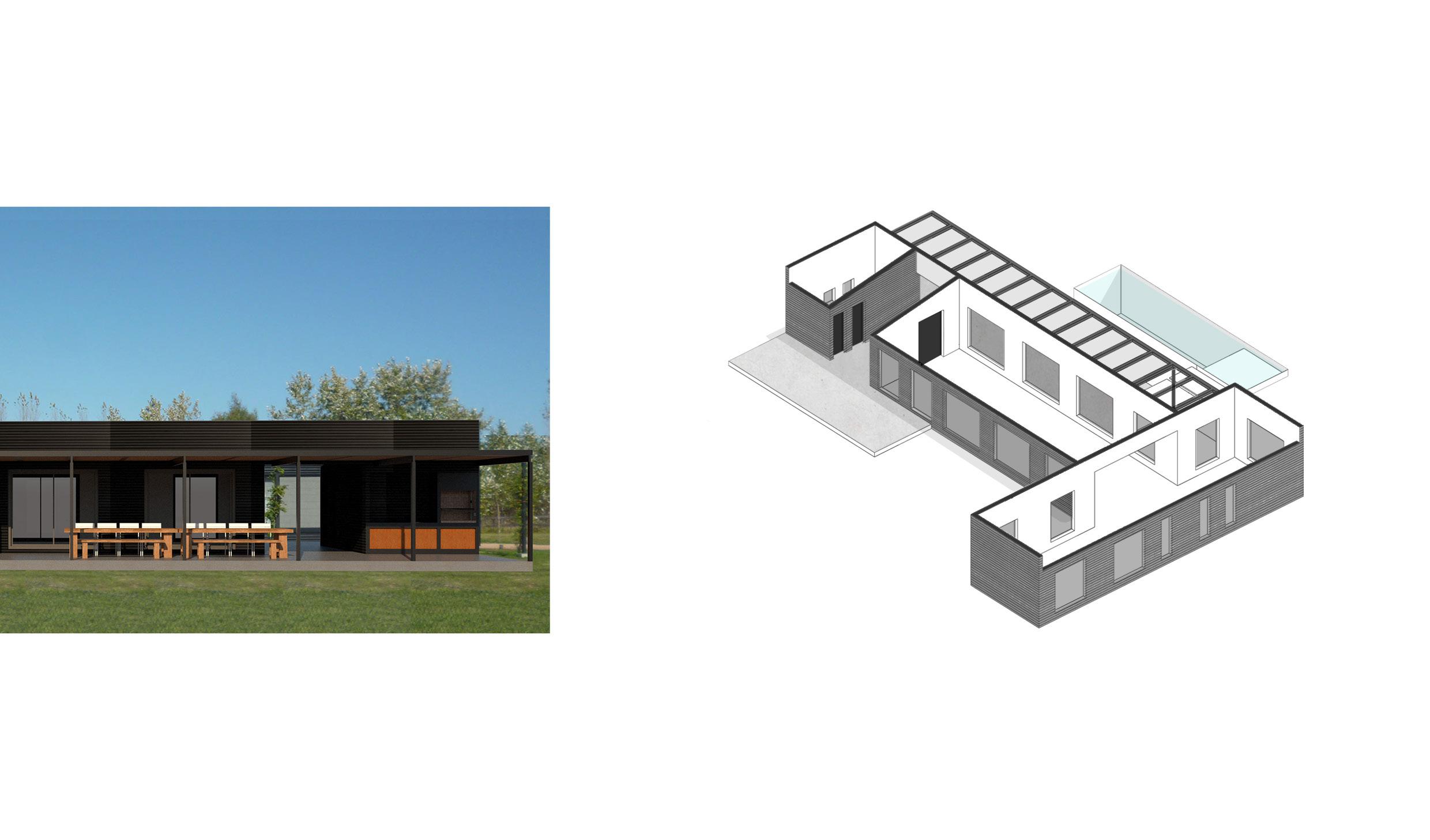
6M Power Plant
Year: 2018-20
Role: Senior Project Manager
Status: Completed Biomass thermal power station located in the north of Argentina, burning wood waste from the natural tannin extraction process conducted by Unitan SAICA. This project is a public-private partnership, aiming to expand alternative sources of energy generation both for the province and plant supply. For this project, we formed a team with electromechanical and thermoelectric engineers from other countries, creating a multicultural team and learning together from each area’s contributions to the project.
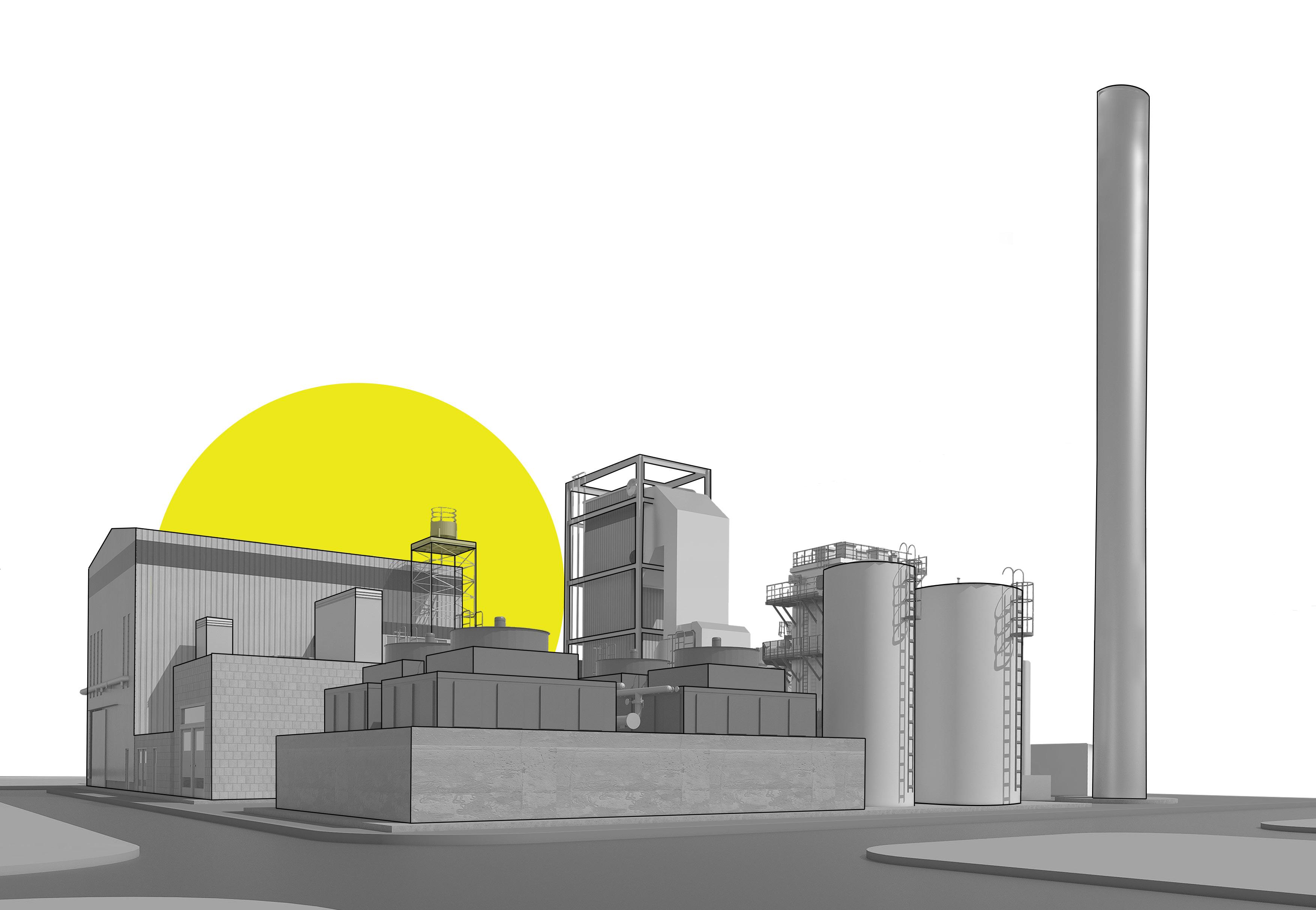
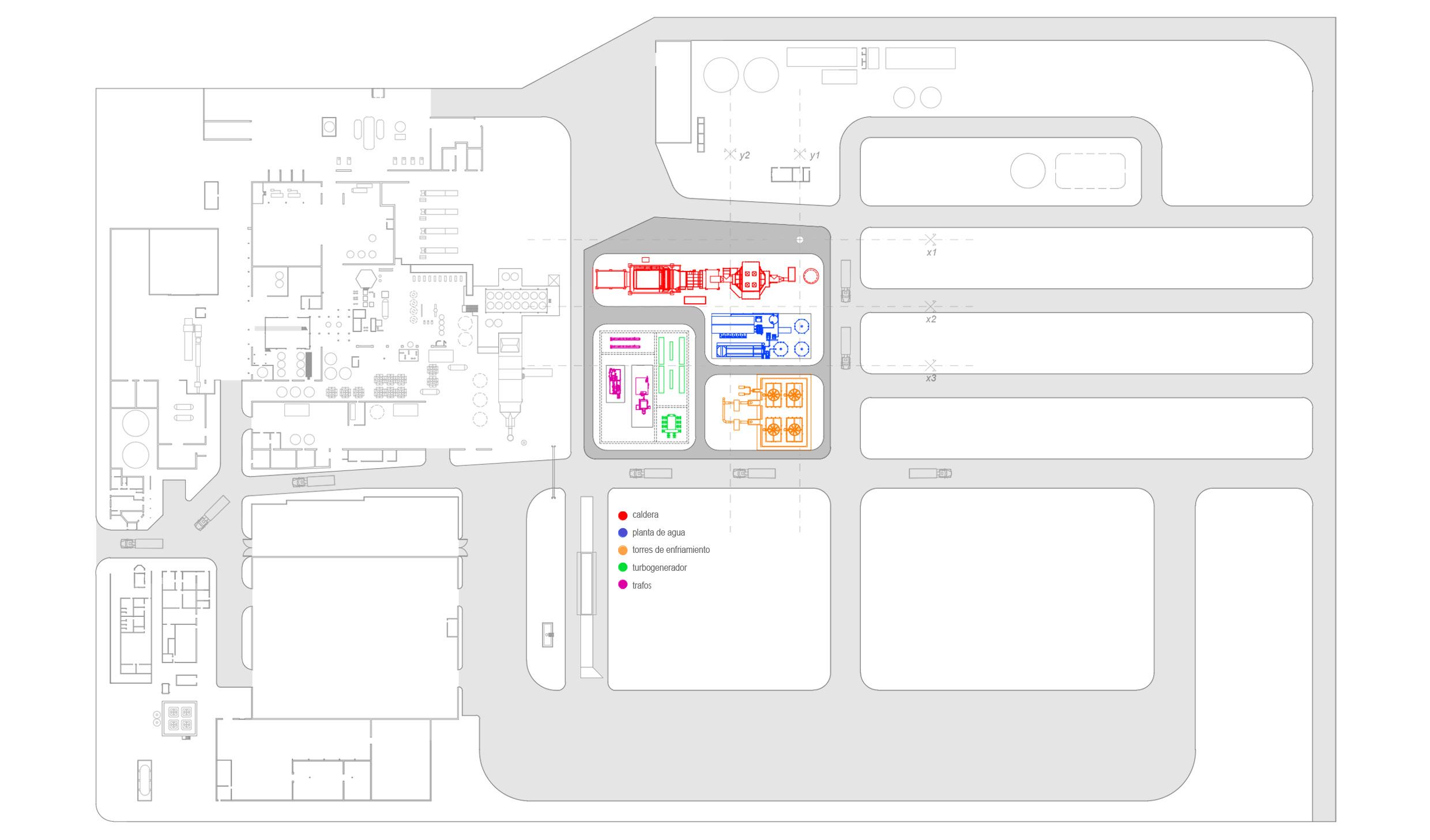
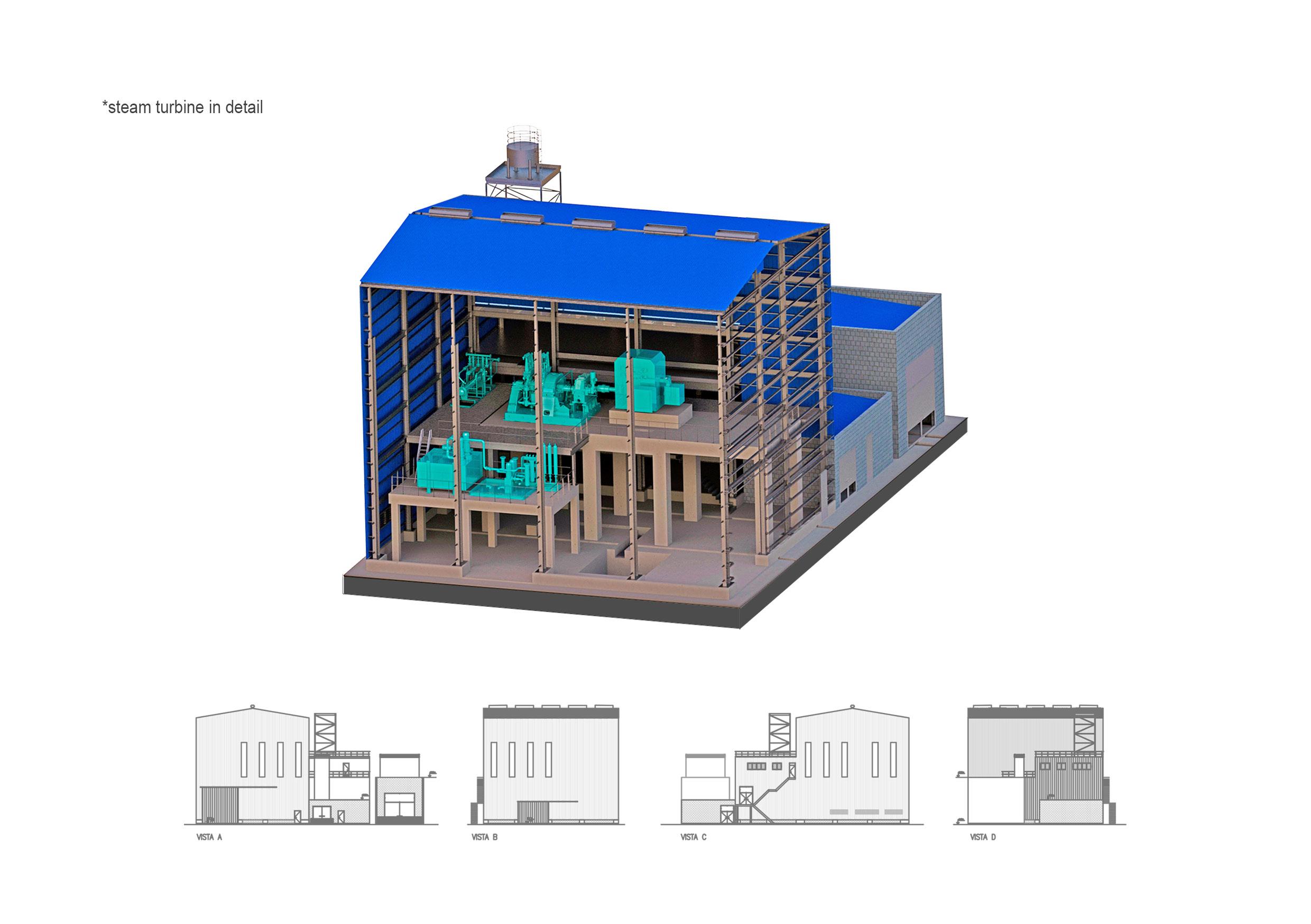

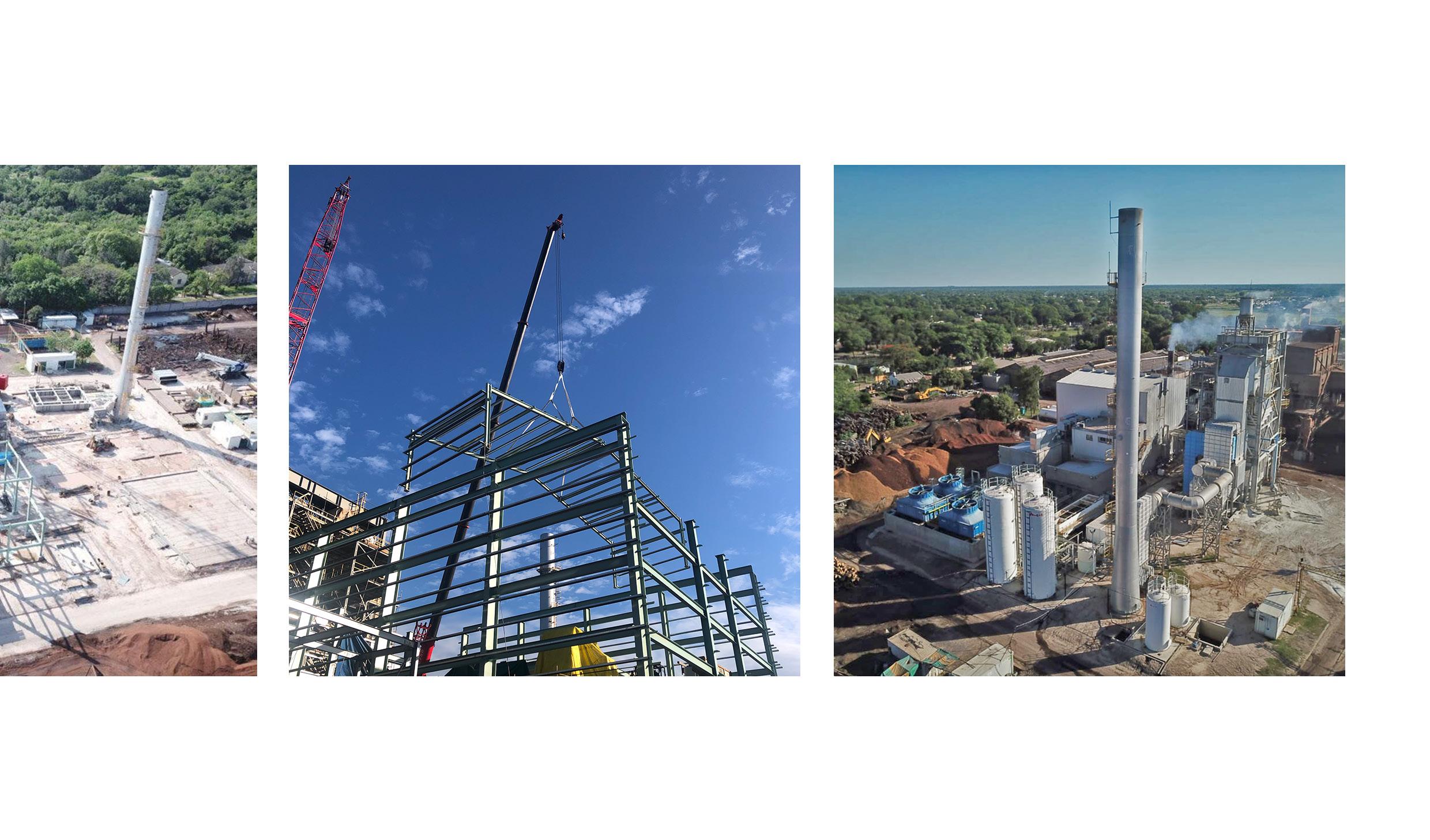
Film & Media Arts School
Year: 2017
Type: Academic Project
Year: 5 Tis is an academic project that complies with the assignament of building an art school in the middle of the city. The architectonic programme consists of movie theaters, recording rooms and classrooms, therefore the main idea was to create three spaces linked by the public sectors that generate meetings.


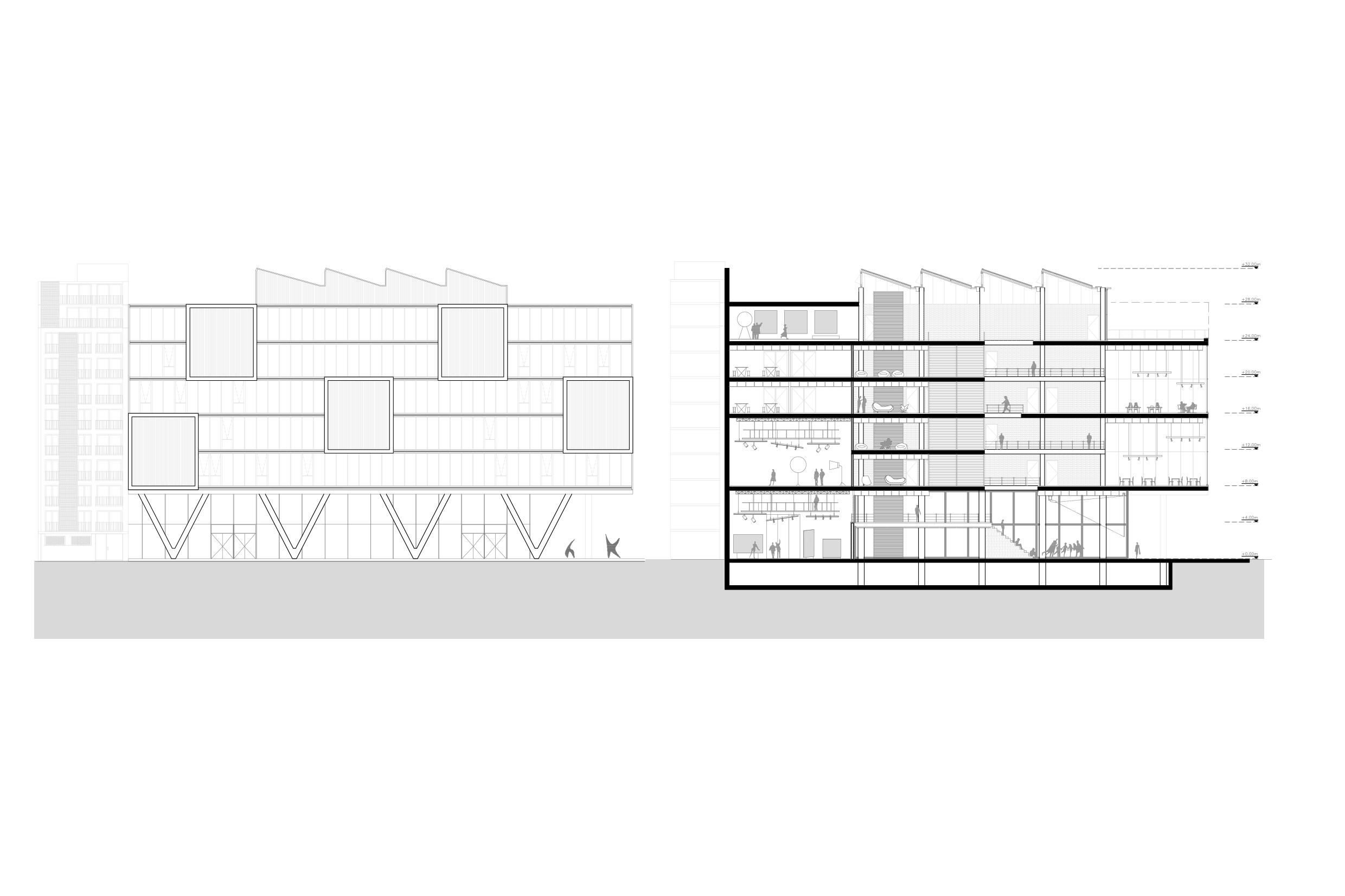
University of Science
Year: 2016
Type: Academic Project
Year: 4
This is a university project where the design concept is the slogan: “Rethink the shape of educational buildings”. A building on the river banks, where the scientific knowledge production is reflected in the building. It was thought of as private enclosures, with classrooms and laboratories like cells floating within a large common space that is the envelope of the building and the roof accompanying the movement.

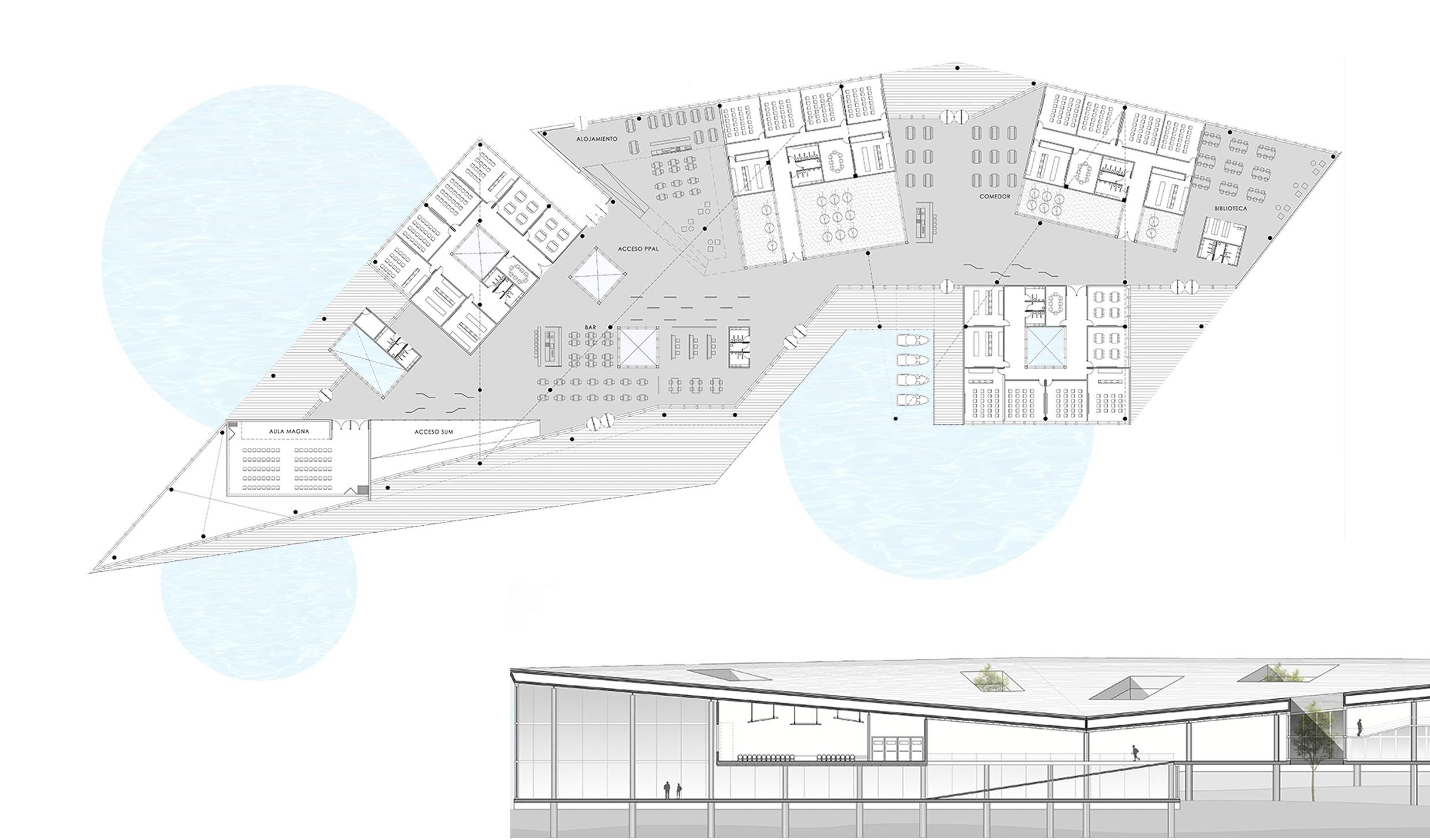

Al Rio Towers
Year: 2015-17
Role: Project Manager Intern
Status: Completed
These 5 towers are part of a mixed complex combining residential, offices and commercial premises, in a harmonious coexistence, surrounded by greenery. Located on the banks of the Rio de la Plata, it benefits from an excellent connection to the city. Each tower has 24 floors and a triplex. They are connected to each other through habitable bridges that increase the allowed constructed surface and therefore improve the feasibility of real estate investment. Each floor has 4 units that can be regrouped to generate larger apartments. Each owner can decide how to combine and customize them.
