

TÌMÍL ÉHÌN SANNI
Architecture & Interior Design Portfolio - [2024]
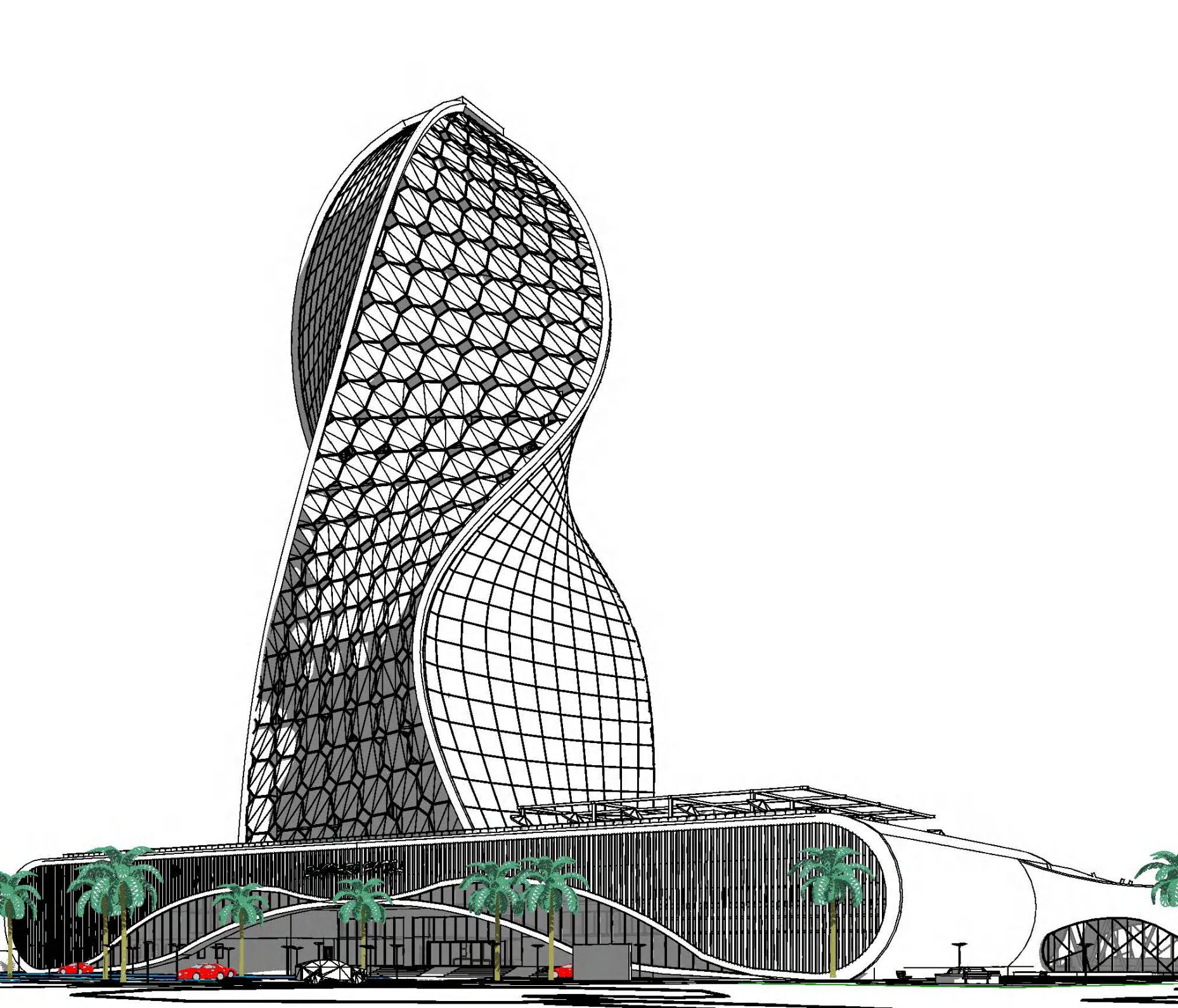







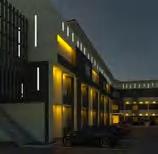
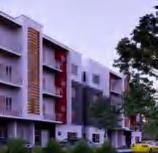
YEAR: 2023, ADVANCED DESIGN STUDIO
PROJECT SCOPE: RESEARCH, SITE ANALYSIS, AXONOMETRY, FULL PRESENTATION DRAWINGS.
INSTITUTION: UNIVERSITY OF LAGOS
DESCRIPTION
The aim is to design a 5-star convention hotel at the Lagoon front, University of Lagos.
CONVENTION HOTEL
A convention hotel is a type of hotel that is specifically designed to cater to large groups of people attending conventions, conferences, and other events. Convention hotels are usually located in or near convention centers and offer a range of amenities and services to make the stay of their guests as comfortable and convenient as possible..
Based on the brief and overall aim of the project, and considering the location, the following are considered part of the minimum requirements for the facilities to be provided in & around the hotel…
Pavilions, Restaurant, Conference room, Banqueting, Expo Centers, Swimming pool, Multipurpose hall, International Conference Facilities, Syndicate Rooms, Theme Restaurants, Jetty, etc
DESIGN CONSIDERATION
Planning
Users
Orientation
Ventilation
Topography
Structural Stability
Construction
Landscape
Accessibilty
Drainage
Green Architecture
Maintenance
Usability
Movement

THE BUILDING SHELL
CONCEPT DEVELOPMENT
The concept is based on the working princinples of the Saguaro Cactus. using it’s impressive stature, ability to store water and provide shelter and food to a diverse array of desert wildlife. This forms the basis of a self sustaining hotel and a smart building.

SAGUARO CATUS STANDING TALL
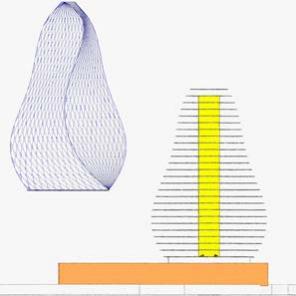


CORE

SITE PLAN

GROUND FLOOR PLAN

FIRST FLOOR PLAN
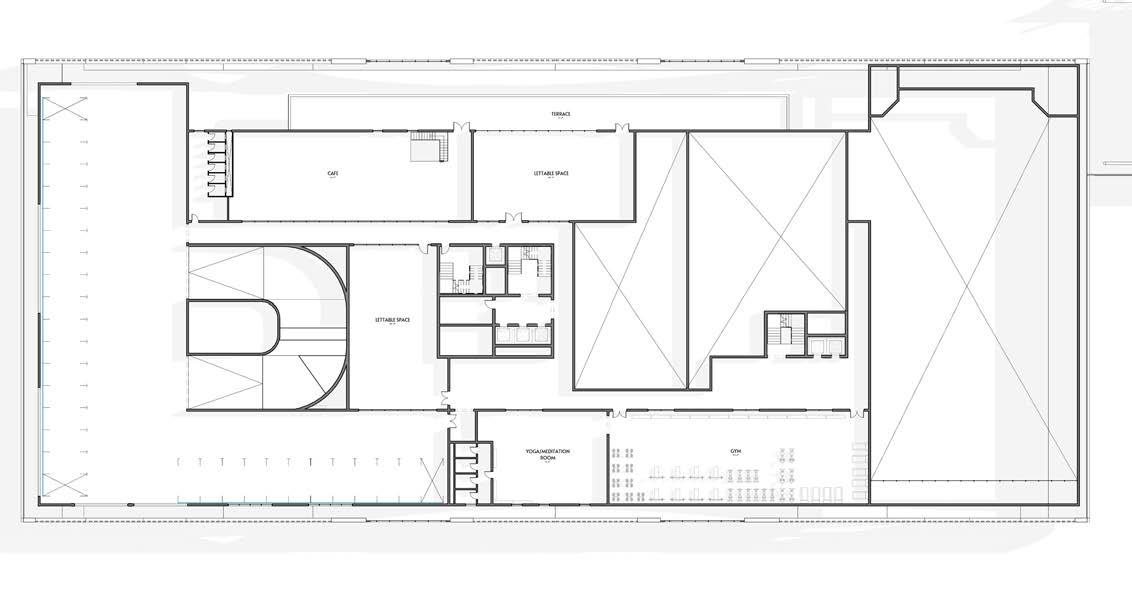

SECOND FLOOR PLAN SECTION
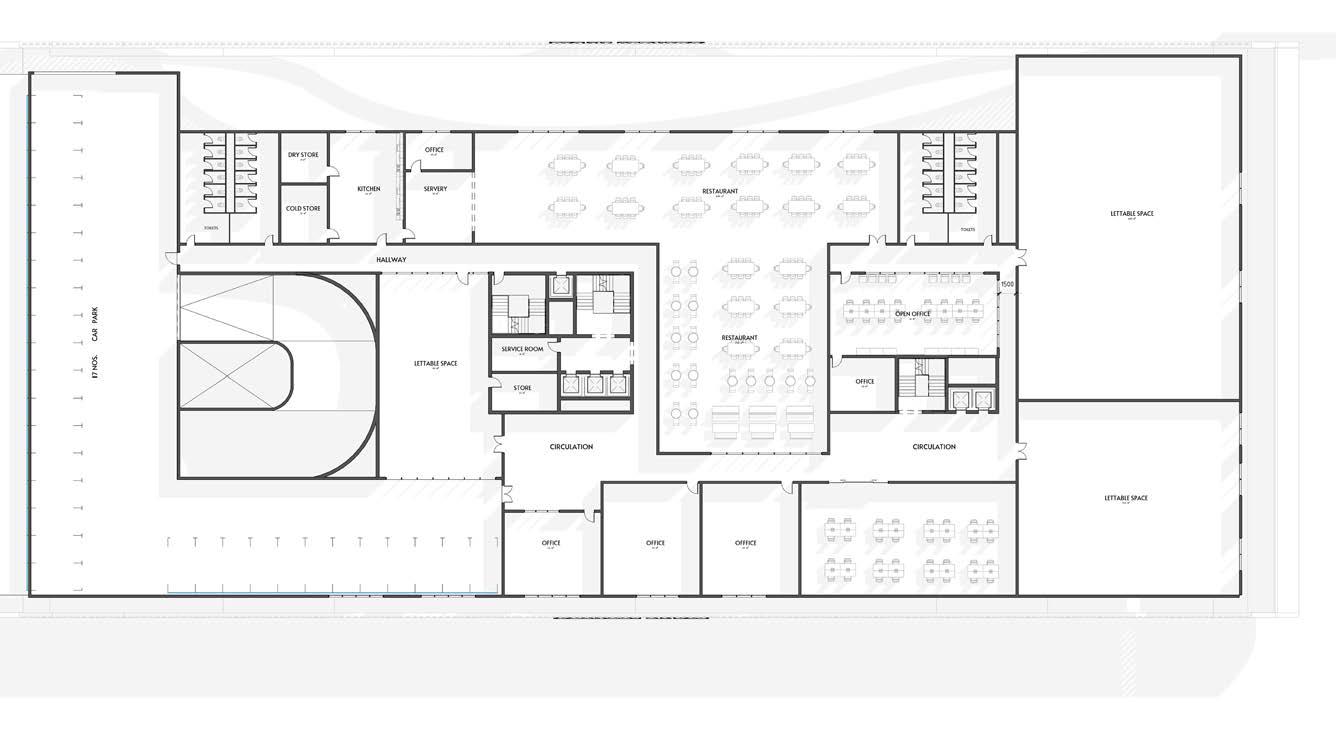
3RD FLOOR

4TH FLOOR

TYPICAL SUITES

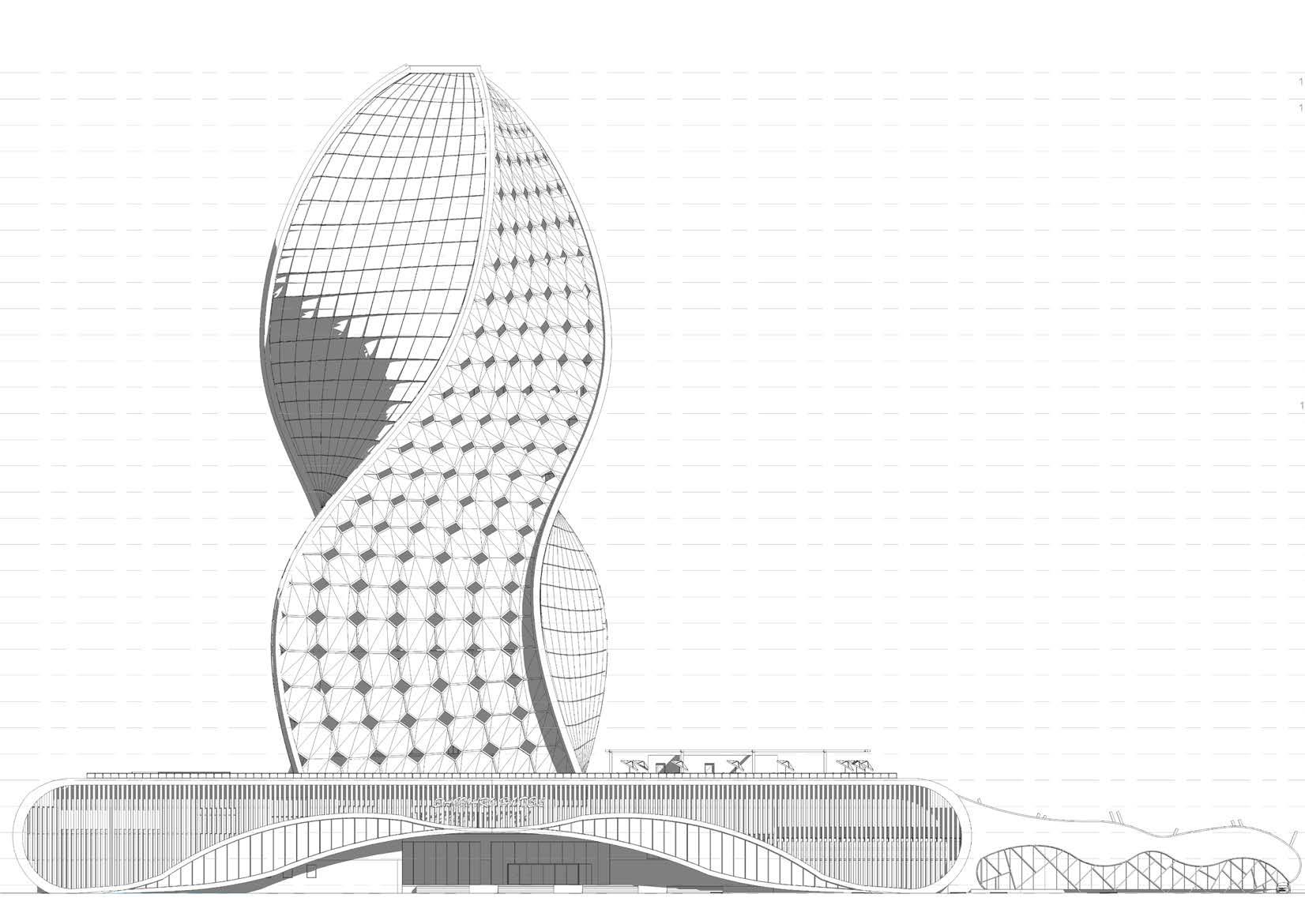

ELEVATION ELEVATION


3D VISUALIZATION
Year: 2022, Professional Work
Project scope: 2D and 3D design, axonometrics, working drawings, visualisation and presentation.
Company: Antiques & Decor LTD
Location: Lagos State, Nigeria.
Contribution: Design and Presentation of the work area, offices, GM’s office, Secretary and Nook.
DESCRIPTION
The client, Adekass Technical Services has a floor in a new multi-use building under construction and wants a new office design on the floor to cater for their expanding staff and serve as the cooperate head office.
The office would be modern, simple and befitting of a top class company.
The design would have the CEO’s office, Secretary, General Manager’s office, staff workstation, reception, Facility Manager’s office and conveniences (male & female).
THE CHALLENGE
Designing to suit the existing furnitures in the previous office which they planned to move to the new head office in a bid to reduce wastage and promote sustainability.
A lot of time was dedicated into getting the actual dimensions of the furniture.
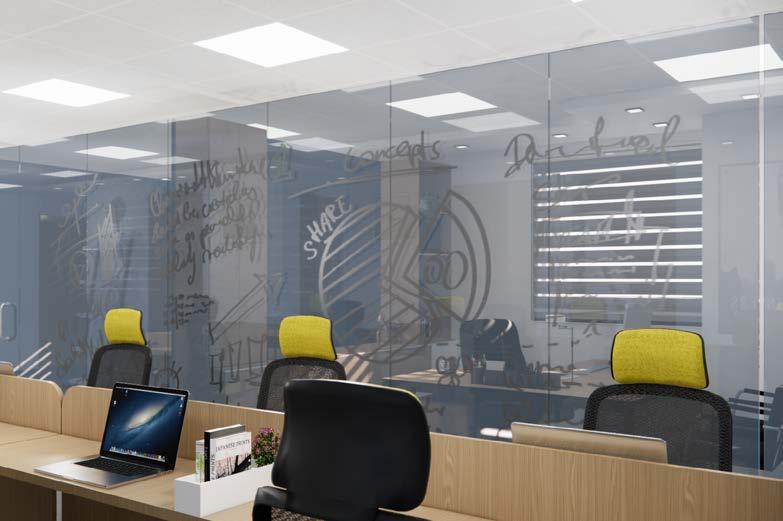
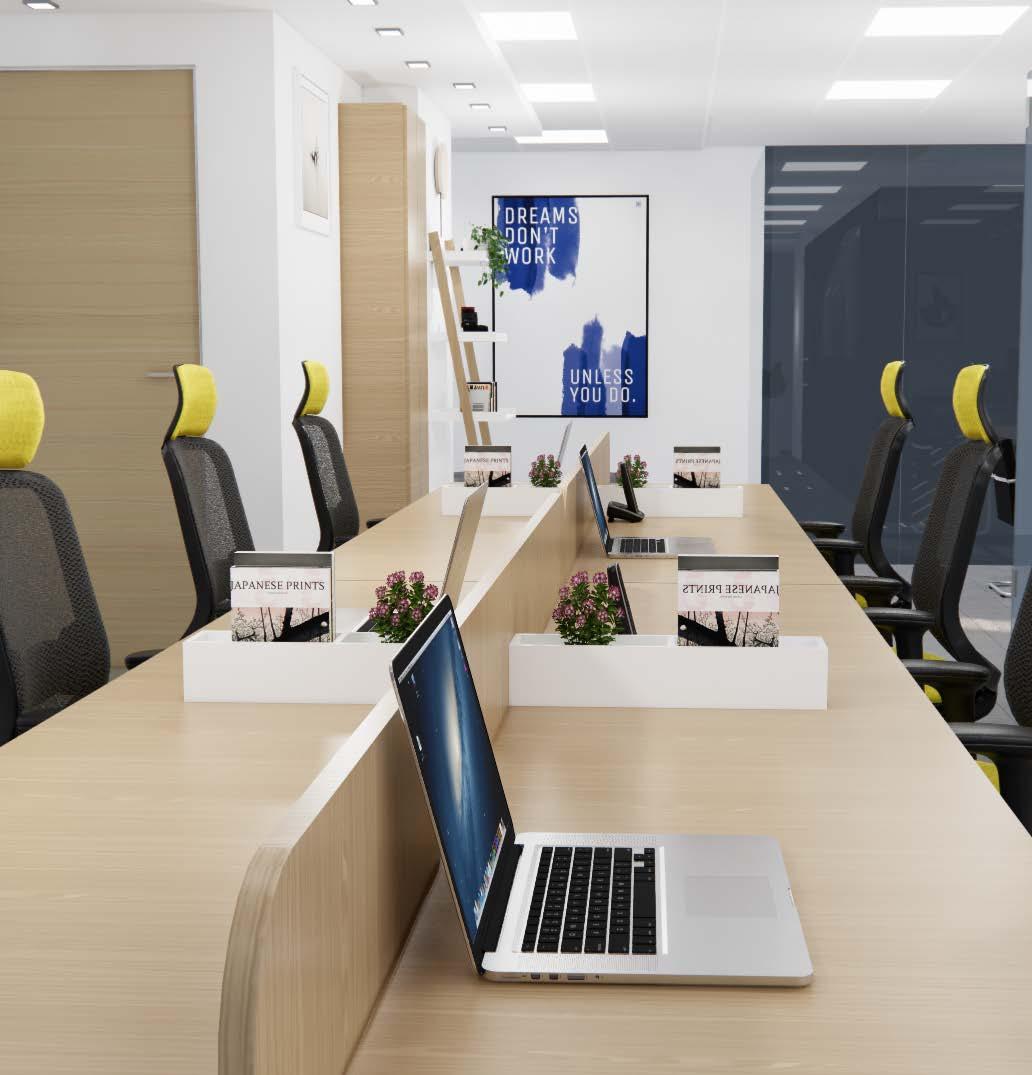
1. Office desk 2.. office storage 3. Interior plant 4. Executive chair 5. visitor’s chair 6. Frameless glass partition 7. Pouf/ottoman 8. Tall storage cabinet 9. Open storage 10. Nook 11. Workstation 12. Work chair 13. Floor tile 14. Office chair

2D FLOOR LAYOUT


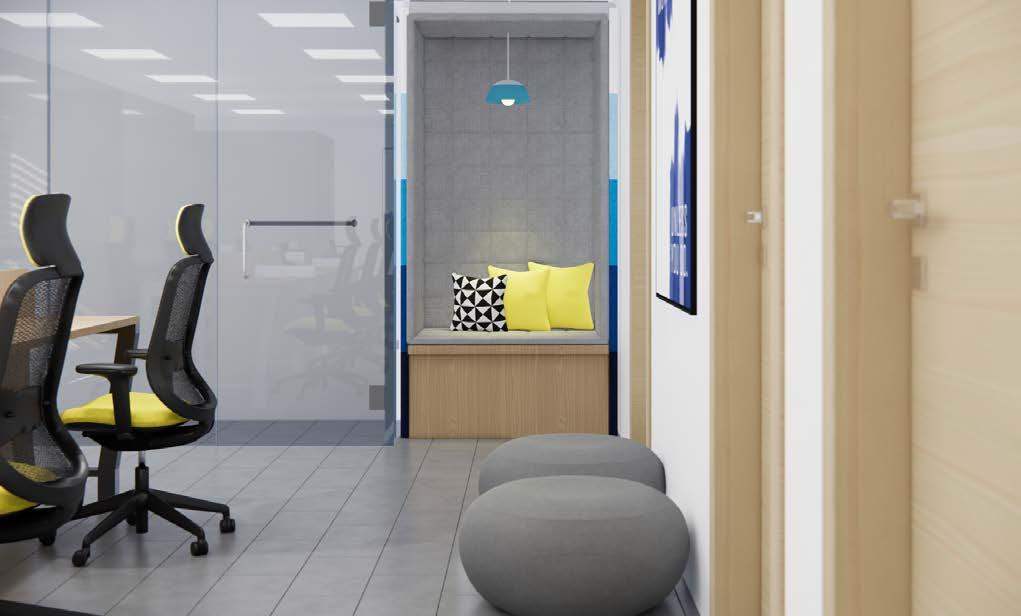

3D VIEW OF THE NOOK
3D VIEW OF THE WORKSTATION SHOWING GLASS PARTITION
3D VIEW OF THE GM’S OFFICE
3D VIEW OF THE GM’S OFFICE
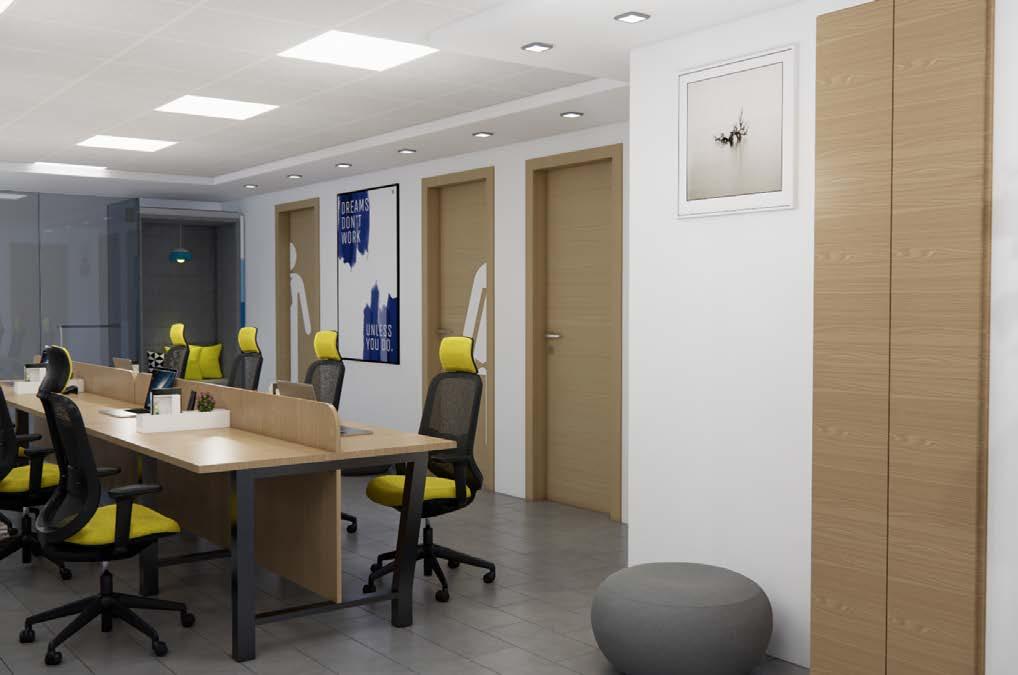


3D VIEW FROM CONFERENCE ROOM
3D VIEW OF THE WORKSTATION
3D VIEW OF THE WORKSTATION
YEAR: 2023, FIRMKRAFT DESIGNS
PROJECT SCOPE: PRESENTATION DRAWINGS, WORKING DRAWINGS.
INSTITUTION: UNIVERSITY OF LAGOS

DESCRIPTION
This design is not just the ordinary 3-bedroom apartment as it focuses on 2 main goals;
1. Flexibility
2. Sustainability
This accomplishment was realized through the integration of sustainable materials in the design and the proposal of viable construction alternatives. The architectural concept features a versatile 3-bedroom structure, each with its own en-suite, capable of transforming into a 2-bedroom apartment along with a separate studio. Deliberate consideration was given to the layout, introducing a third bedroom with dual access, granting independence from the main lounge and the other bedrooms. Additionally, a multi-functional sitting area was ingeniously designed, adaptable to become a kitchenette, illustrating the adaptability and versatility of the space.
The Design features the following spaces;
• • Entrance porch
• Living room
• Kitchen
• Laundry
• Master’s Bedroom
• Master’s bathroom
• Bedroom 2 (en-suite)
• Flexible Bedroom 3 (en-suite)

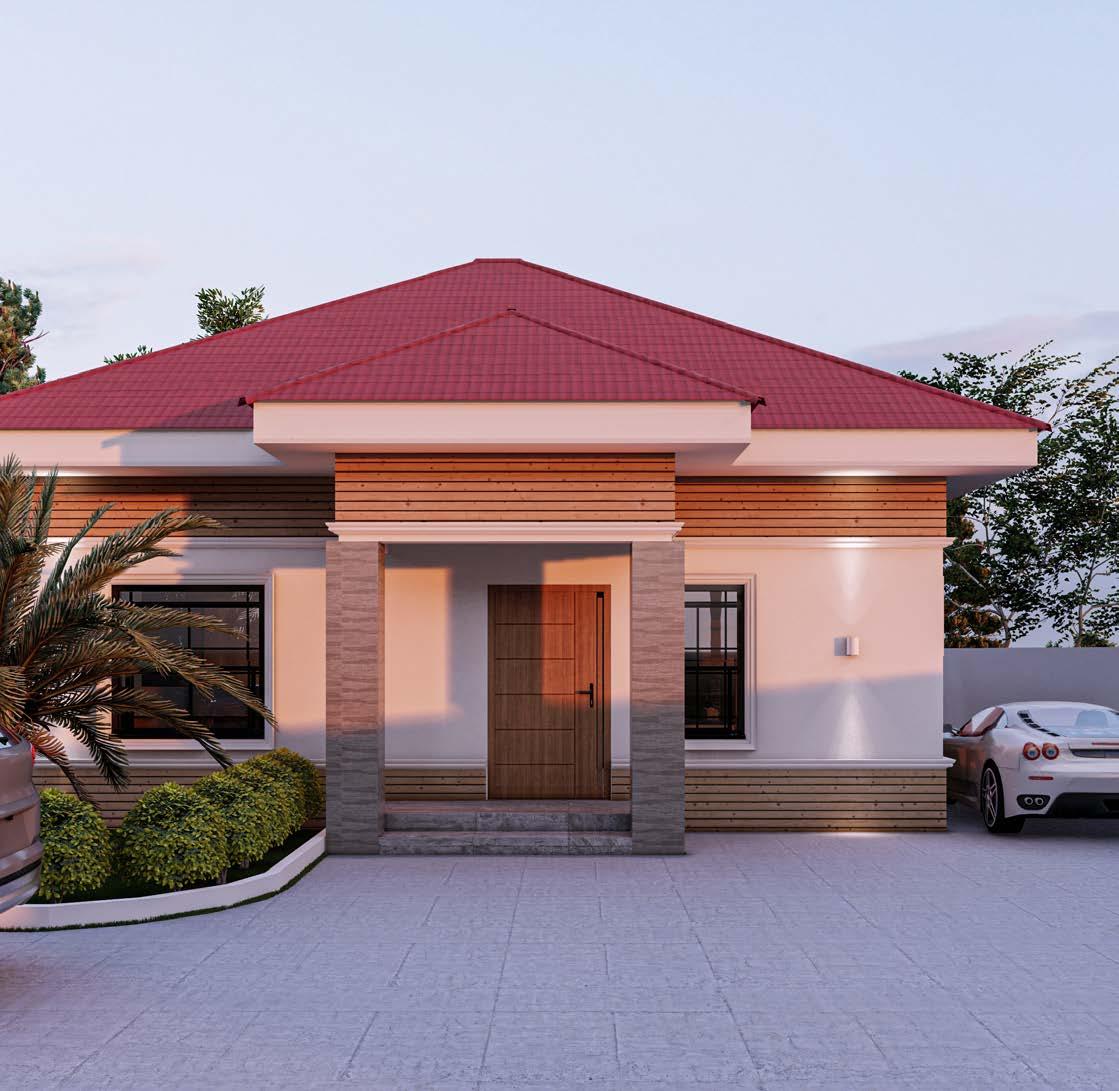
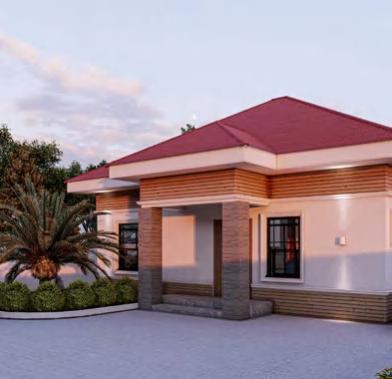

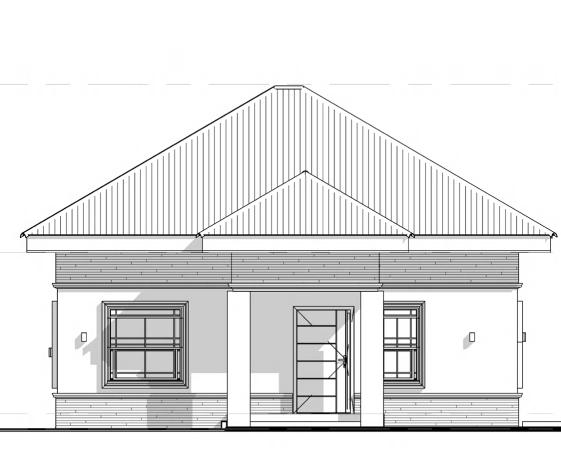

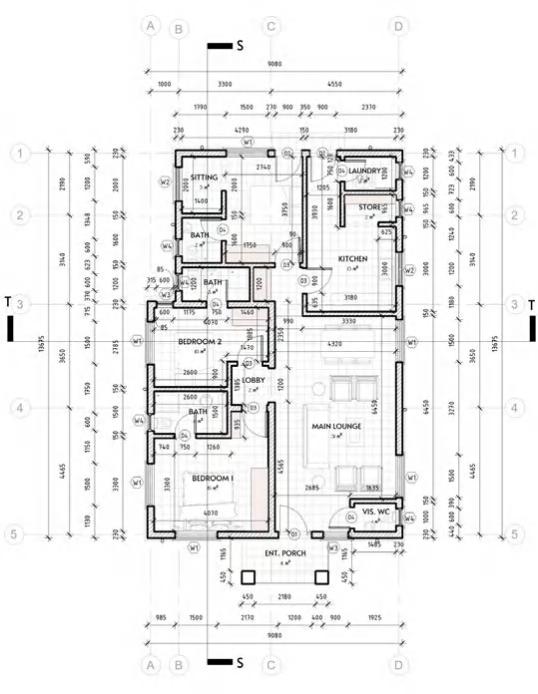
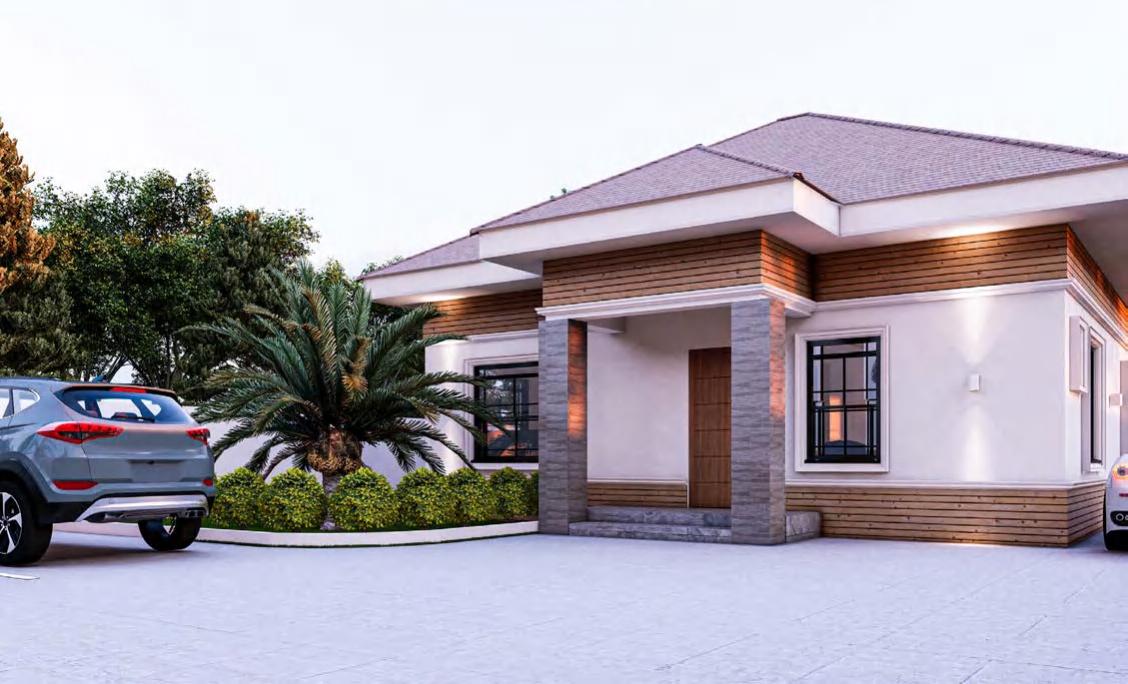






YEAR: 2023, FREELANCE
PROJECT SCOPE: SITE RECONNAISANCE & ANALYSIS, ASBUILT MEASUREMENT & DRAWINGS. PROPOSED DESIGN & WORKING DRAWINGS.
TEAM: ENARC GLOBAL CONCEPTS/ URBAN NU LTD ROLE: ARCHITECT
DESCRIPTION
The goal of this project is to upgrade the old Semi-detached Flats into 4 units of modern town houses employing the principles of sustainability reducing wastages as much as possible.
The structural integrity of the building was certified okay so only a few changes were needed internally to achieve our aim.
A few partitions were removed and new ones introduced on both the ground and first floors.
The facde was upgraded into a more contemporary look with the trees retained and most of the window openings retained and thw windows upgraded.
The plan was to make this building as cost effective as possible and get enough returns on investment.
A separate facilities management building would be erected on site to manage the activities in the building including a new security and gen house so everyone uses a central power which would be managed by the facility manager.
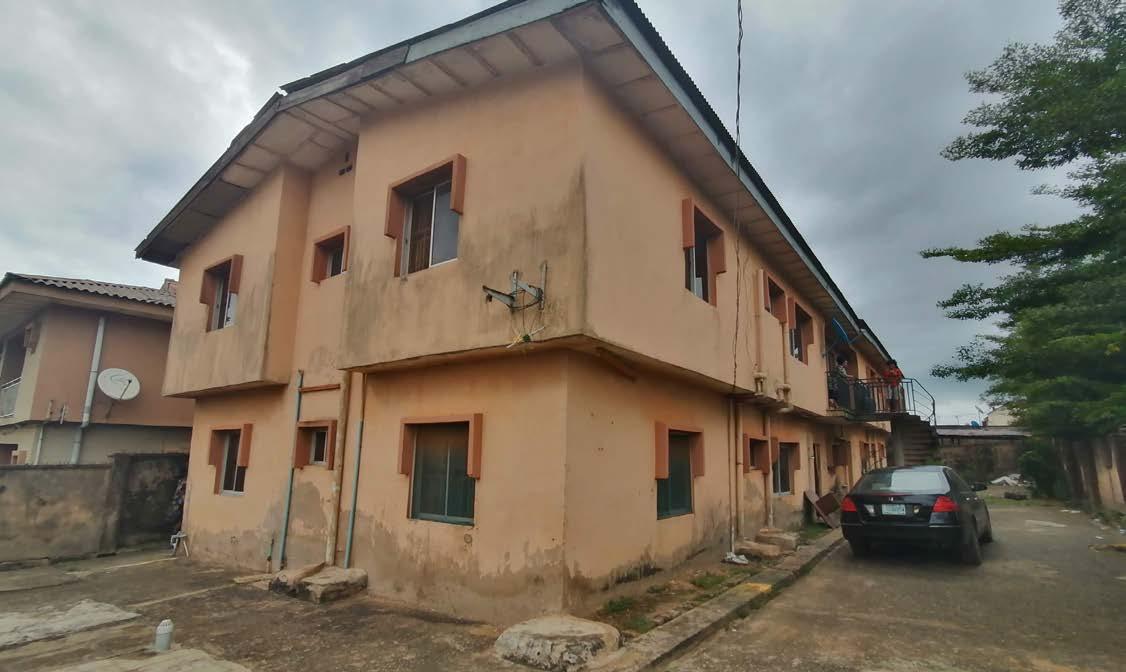
EXISTING STATUS OF THE BUILDING
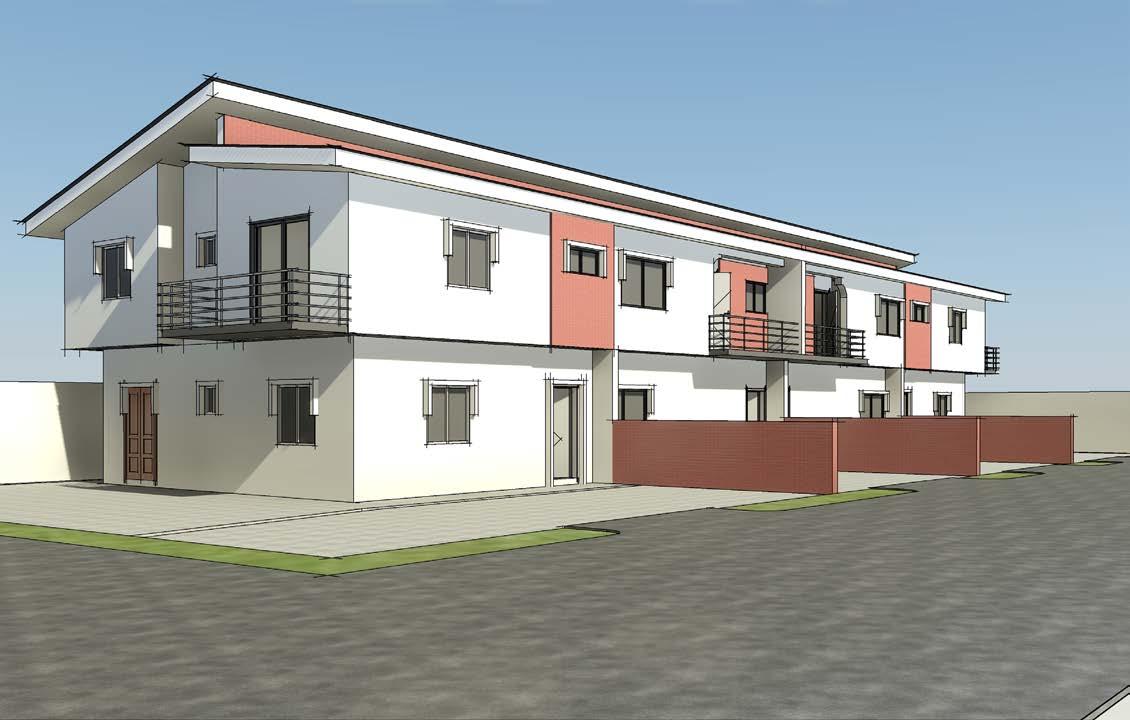
PROPOSED FINAL LOOK OF THE BUILDING
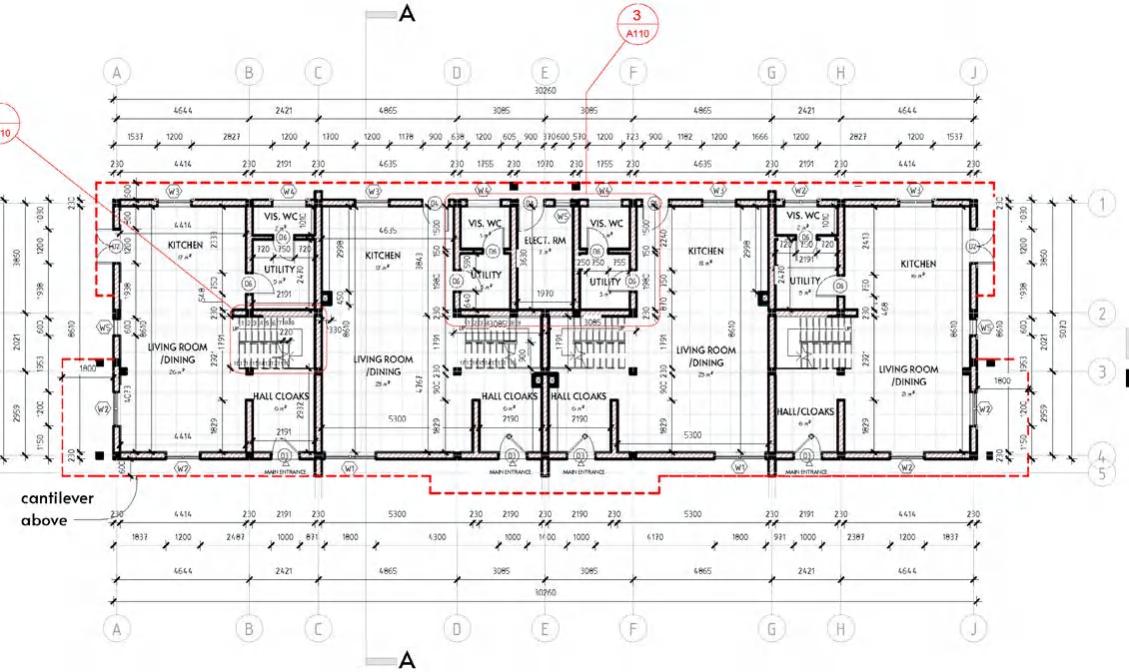
PROPOSED GROUND FLOOR PLAN
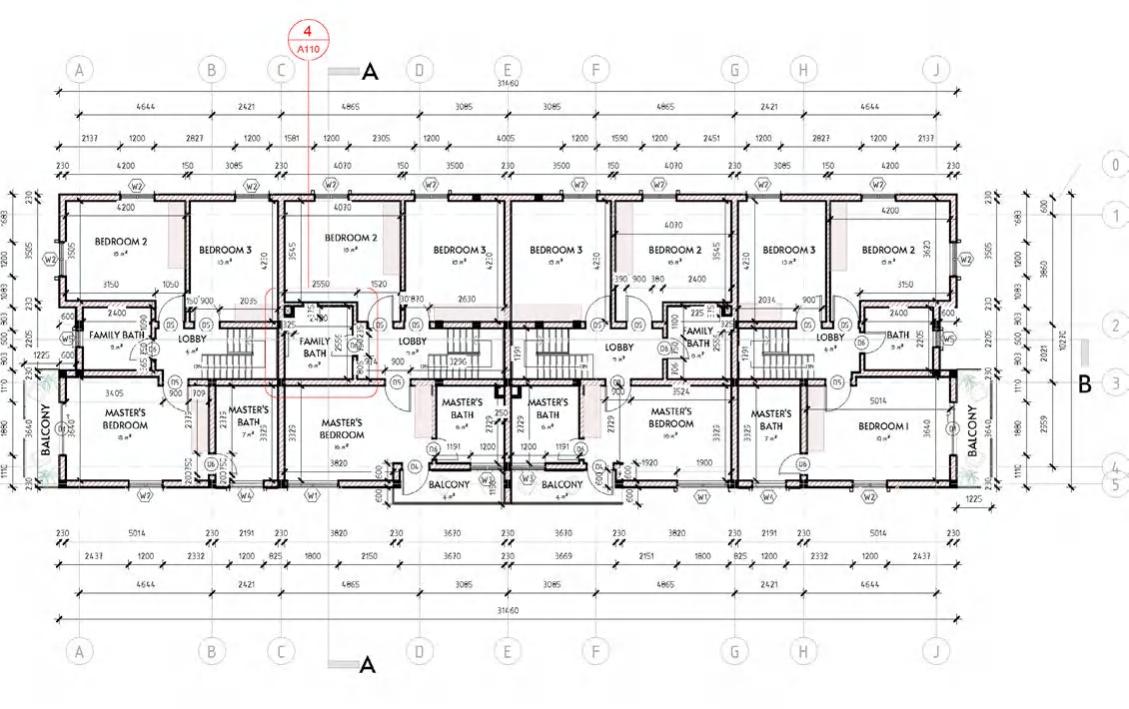
PROPOSED FIRST FLOOR PLAN

PROPOSED FRONT FACADE
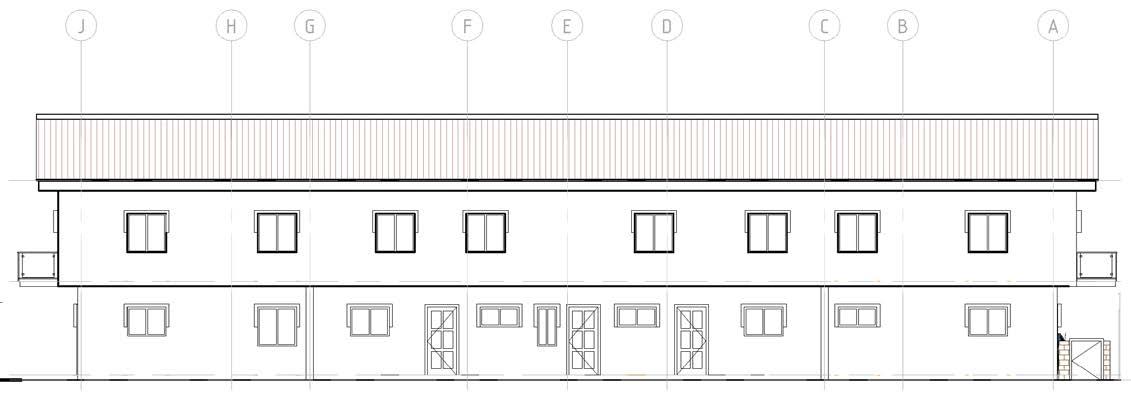
PROPOSED REAR FACADE

PROPOSED FENCE DESIGN
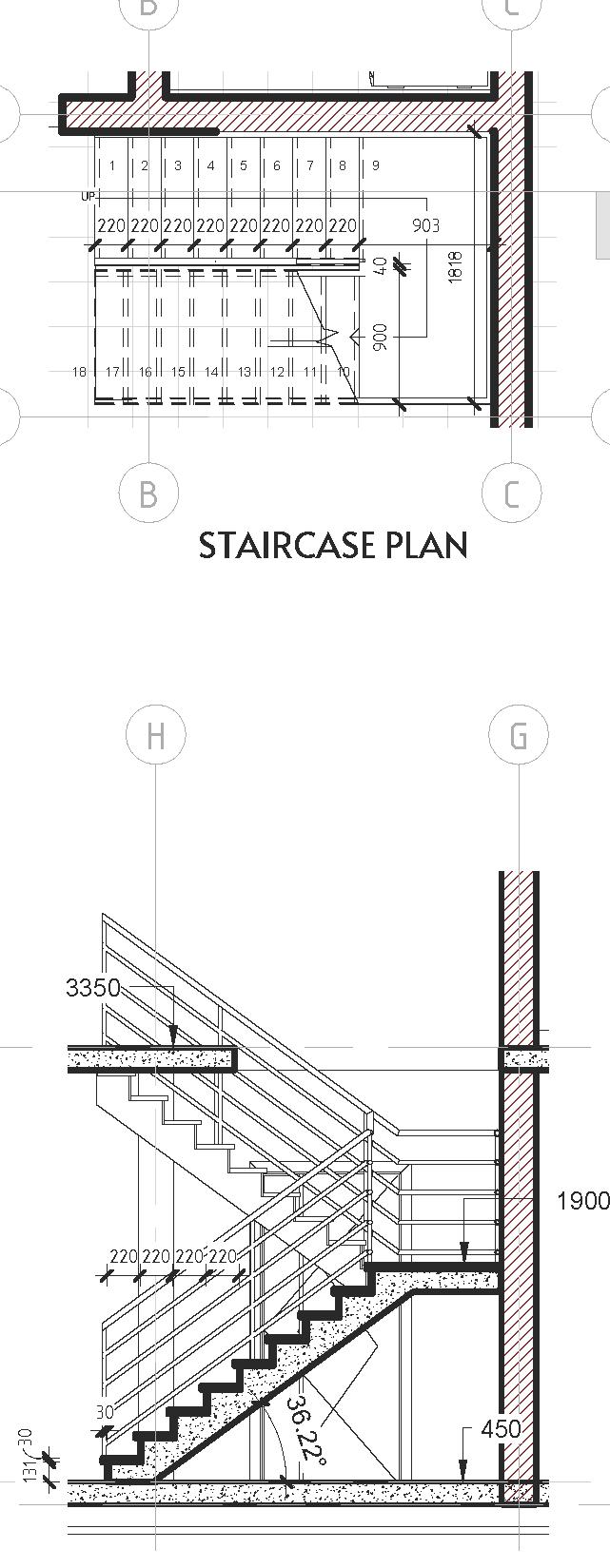

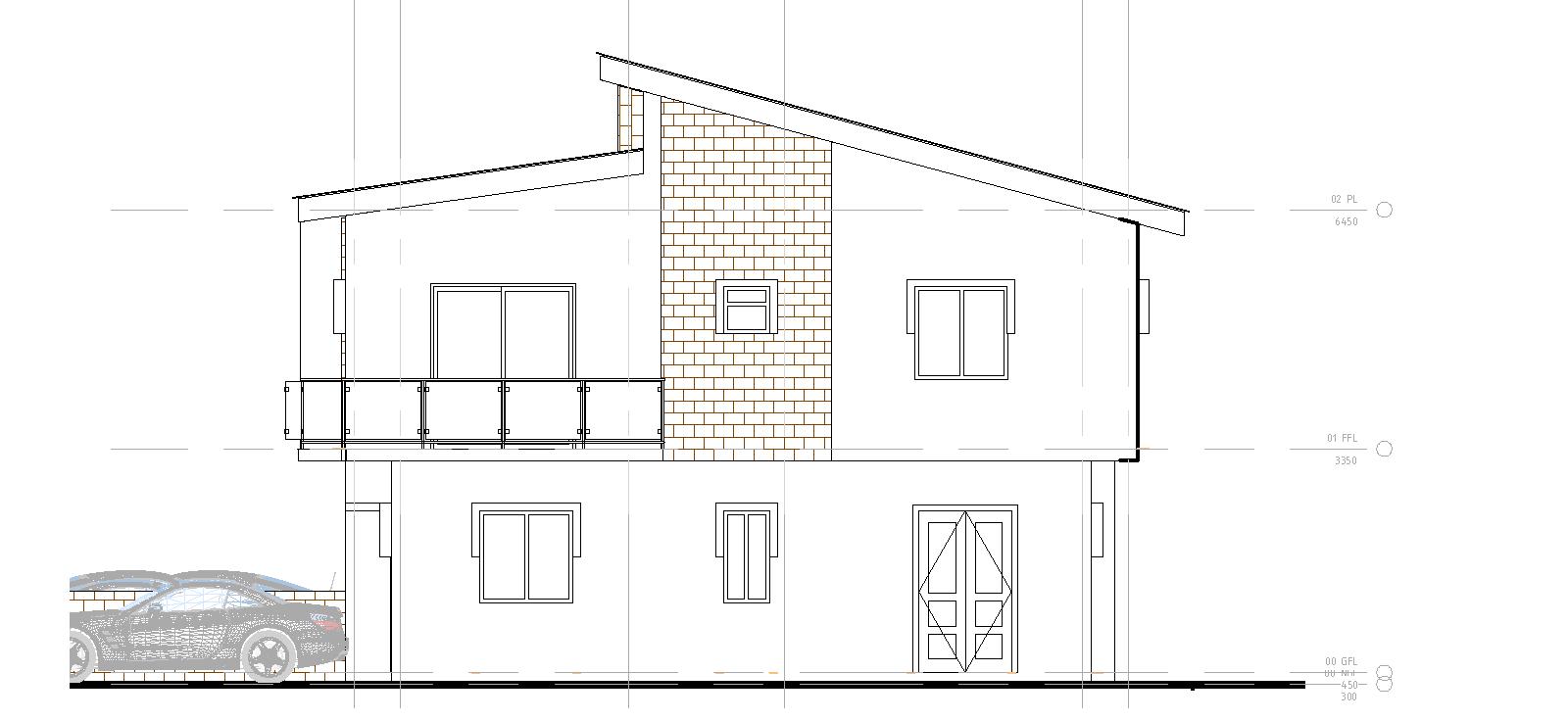


LEFT SIDE ELEVATION
RIGHT SIDE ELEVATION
YEAR: 2023, FREELANCE
PROJECT SCOPE: SITE RECONNAISANCE & ANALYSIS, ASBUILT MEASUREMENT & DRAWINGS. PROPOSED DESIGN & WORKING DRAWINGS.
TEAM: ENARC GLOBAL CONCEPTS ROLE: INTERIOR ARCHITECT
DESCRIPTION
The newly appointed Government Official in Lagos state sought a redesign of the existing office space changing the appearance to suit his taste and preference.
We were invited to share our ideas on how to improve the look of the office space including the Official’s office, the reception, PA’s office and waiting room, kitchen & toilet.
The needs of the Official:
Use of warm lighting, afrocentric design infused in contemporary design concepts.
Our design response captured all of these requests with the combination of contemporary design style and afro pieces, the afro-contemporary style was achieved.



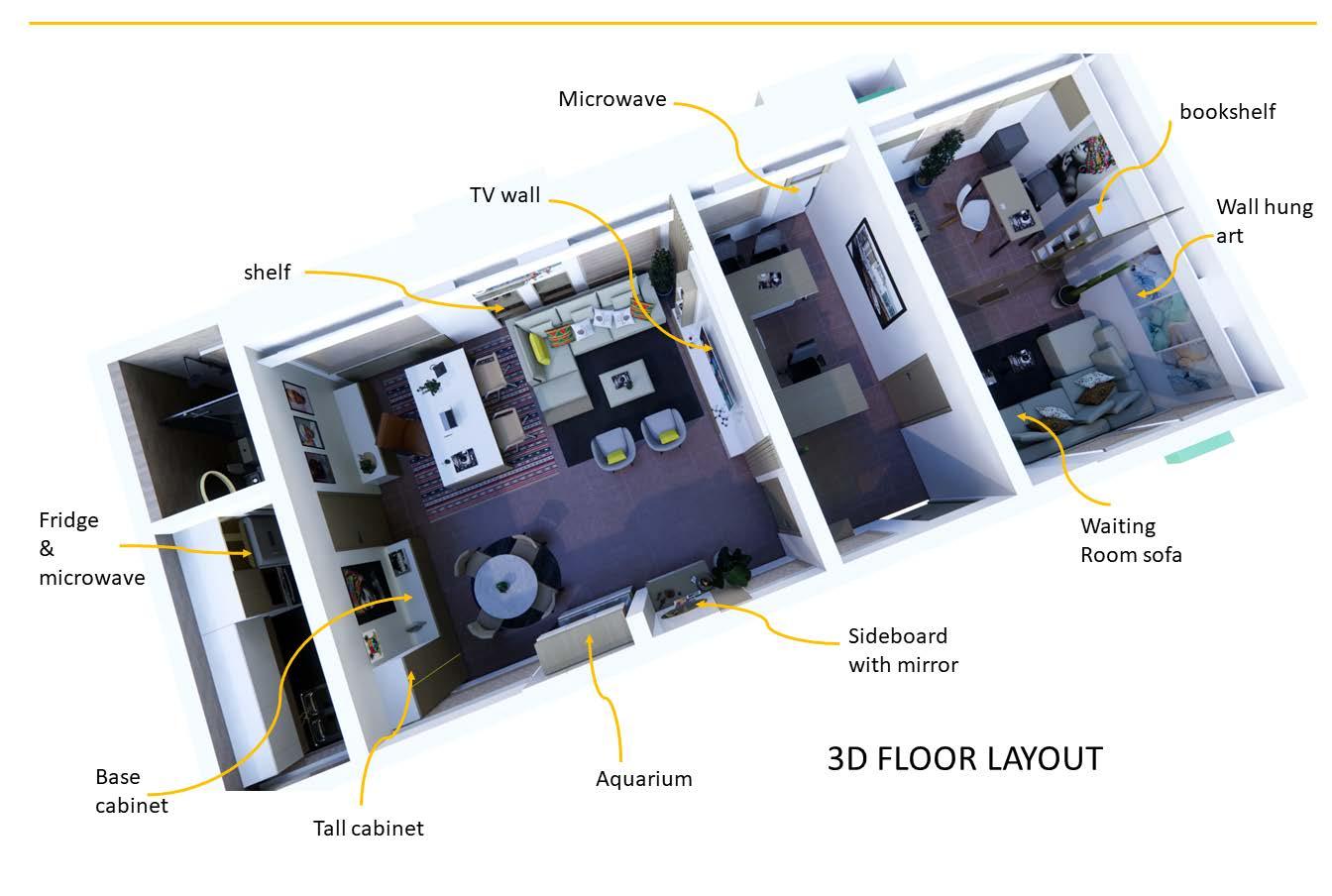


3D VISUALIZATIONS


3D VISUALIZATIONS
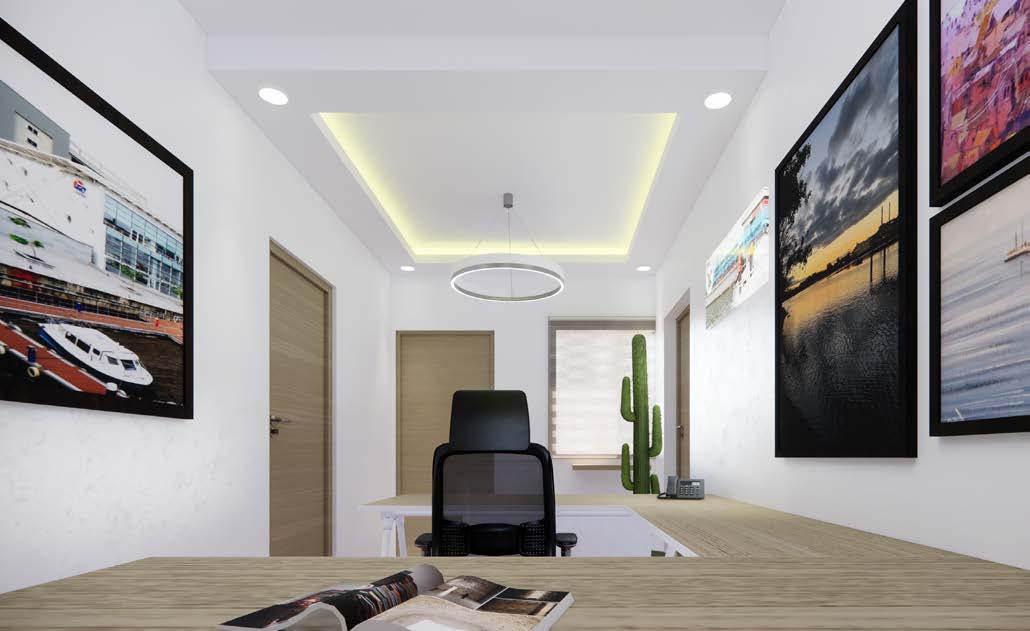

SECRETARY’S OFFICE

WAITING ROOM

PA’S OFFICE

KITCHEN

TOILET

PA’S OFFICE

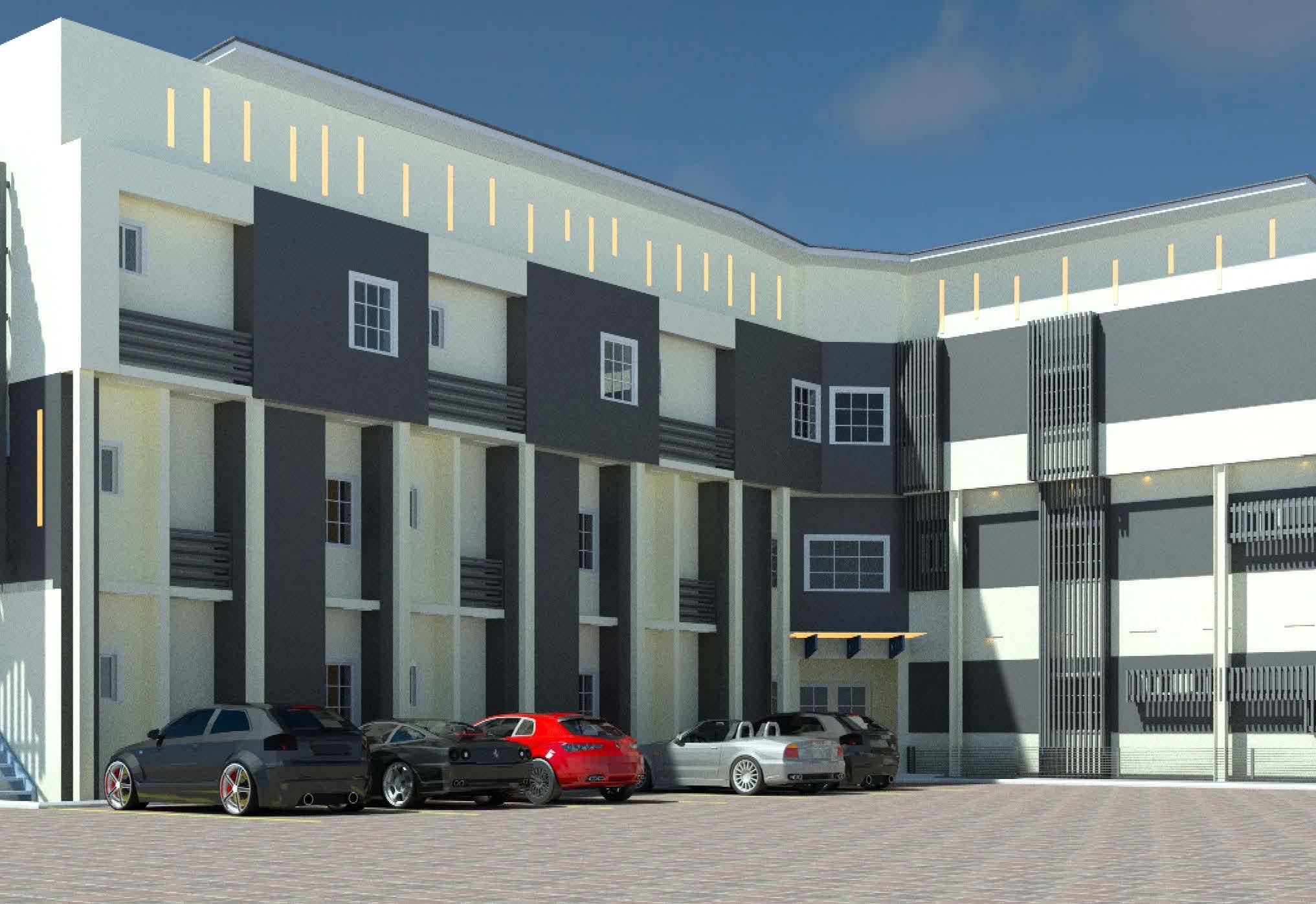
HOTEL RENOVATION
Year: 2019, Professional Project scope: 2D and 3D design, axonometrics, working drawings, visualisation and presentation.
Firm: Projectpoint LTD
Location: Lagos, Nigeria
Softwares- Revit (3D model and visualisation)
Coreldraw & Powerpoint - Presentation
THE BRIEF - To cope with the growing demand for quality accommodation and after more than 10 years of opening her doors to the first customer, the management of Maple Cottage has decided to expand within the current premises by;
• Adding a second floor of the same floor area as the existing ones
• The rooms and façade are also to be given an upgrade to project the • establishment’s modern position.
• Giving the facade of the building a face lift by introducing new aesthetic elements
THE CHALLENGES - Several factors have been considered while preparing this remodelling proposal for this establishment and these include the following in no particular order:
• Customer comfort and convenience
• Minimal loss of income to the company during the remodeling works
• Improvement of the existing services
• Improvement of the accommodation, etc.
• Safety
Adequate planning and care are given specifically to the phasing of the construction work to ensure that some of the rooms on the 1st floor remain available for use by guests while construction works are ongoing. The same applies to the staircase which must remain open for access.As observed during our assessment visit to the establishment, the rear of the building requires substantial ‘cleaning up’ not only for health and hygiene purposes but also for user convenience.
PROPOSAL
A. NEW FLOOR- We proposed, as mentioned above, to cap the building block with a new 2nd floor consisting of 11 new rooms in addition to the existing 20 rooms and the existing structure will be tested to confirm that it can support the live and dead load of the new floor or a structural system independent of the existing columns and beams will be deployed. The construction will be in 2 or 3 phases to reduce loss in occupancy by ensuring that some of the rooms remain open. The use of either steel or concrete will be determined by cost and duration.
However, the continued section of the main staircase will be in steel capped in concrete to eliminate closing of the ground to first floor segments with props.
B. THE ROOMS - The newly added rooms are slightly larger than those on the lower floor. The new décor and lighting create a different and more relaxing ambience. We have also reconfigured the bathrooms by slightly increasing their sizes. this allows for a better arrangement of the fittings and utilization of the spaces. Bathtubs have been replaced by ‘rain shower’ cubicles. With the removal of windows, ventilation is now by extractor fans.
A workstation for guests is proposed to sit in the alcove while the current workstation location will serve as a small sitting area for the rooms
C. SERVICES - To complement the upgrade of the facility, some of the services will also be improved. The cable network for DSTV services will be properly and discreetly laid out; the equipment room has been reorganized and the equipment stacked in racks; individual water heaters will be replaced by central ones stored on the newly created services bay located on the roof. This bay will also accommodate the batteries for the new inverter backup system for the establishment.
The water storage area at the rear of the building is to be made tidy and the floor beneath the tanks will be reinforced.
D. In proposing a new look for the building, we have considered the ease of construction in our choice of materials. The objective being to achieve the façade upgrade by deploying mostly dry construction and elements that are relatively easy to fix. On the north facing elevation facing the road, we have introduced raised panels to mimic the outcrops and recesses on the left elevation thereby removing the blandness of that elevation. These raised panel are formed with dry composite cement boards on galvanized steel skeletons or ACP panels. The materials are hardwearing and can receive paint. Light strips are introduced on the walls to create a night time effect while the escape staircase on the face of the left block will be extended to the new second floor and possibly to the roof level for access to services.


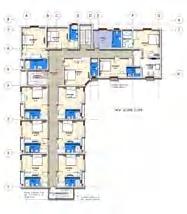
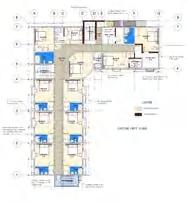

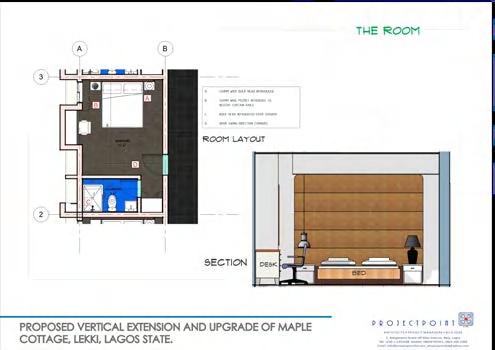
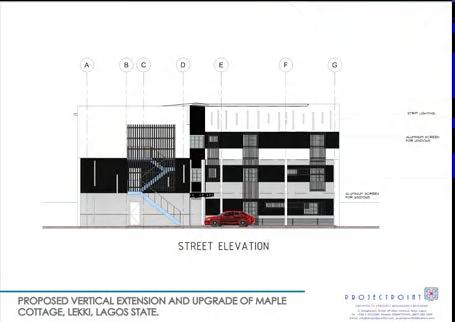
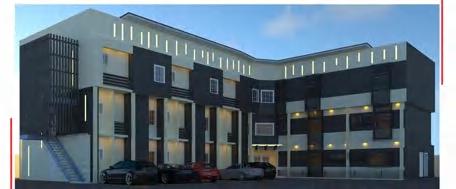

3D view (right) from compound
Existing ground floor plan
Existing first floor plan
3D view from entrance


YEAR: 2023, ACADEMIC: UNIVERSITY OF LAGOS
PROJECT SCOPE: SITE RECONNAISANCE & ANALYSIS, ASBUILT MEASUREMENT & DRAWINGS. PROPOSED DESIGN & VISUALIZATION.
COURSE: ADVANCED LANDSCAPE DESIGN
DESCRIPTION
THE EXISTING SITE IS USED MAJORLY FOR CIRCULATION AND AT DIFFERENT POINTS DURING THE DAY, STUDENTS USE THIS SPACE FOR SITTING, ENGAGING IN DISCUSSIONS, SOCIAL ACTIVITIES LIKE DANCING WERE ALSO NOTED AS PARTS OF THE ADOPTED FUNCTIONS OF THE OPEN SPACE IN FRONT OF THE RESEARCH AND INNOVATION OFFICE.
THE SPACES WERE USED MAJORLY FOR CIRCULATION, CONNECTING TO OTHER SPACES AND ALSO SITTING. THE LIMITATION OF THESE SPACES; THE SPACE IN FRONT OF THE AUDITORIUM AND RESEARCH OFFICE BUILDING IN PARTICULAR IS THE IRREGULAR CIRCULATION PATTERN. THE SPACE WHERE TREES ARE SRE NOT ALIGNED AND DOESN’T REALLY ALLOW A FREE FLOWING TRAFFIC AROUND THE AREA.
THE CHALLENGE HERE WAS TO REPLAN AND REVITALIZE THESE SPACES INTO MODERN, BEFITTING FOR USERS, AND SUSTAINABLE OPEN SPACE THAT HELPS TO ENHANCE THE MOOD OF USERS THROUGHOUT THE DAY.




EXISTING SITE PLAN
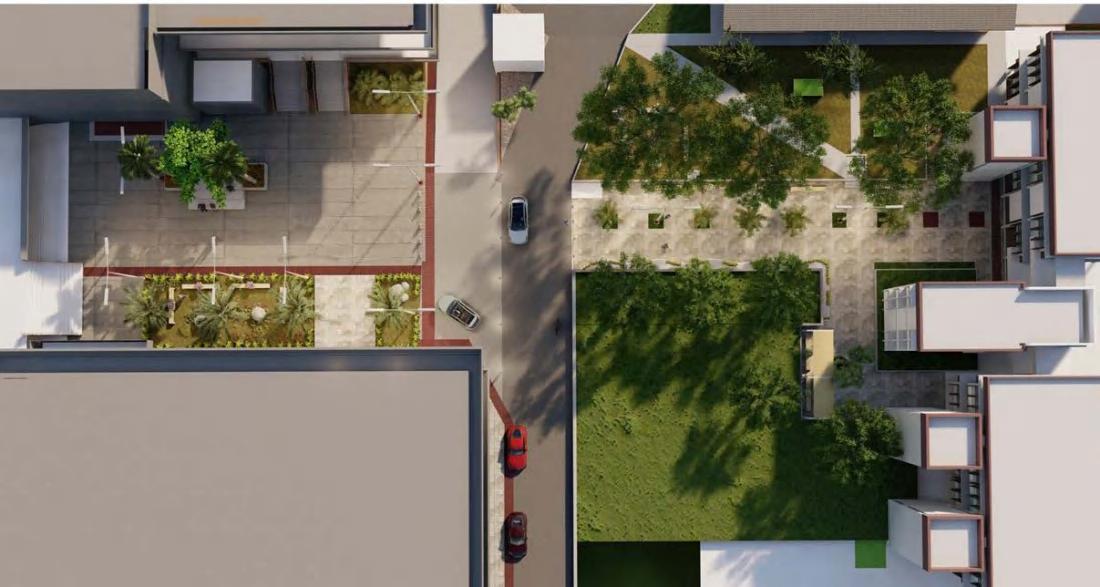
AERIAL VIEW

PROPOSED SITE PLAN

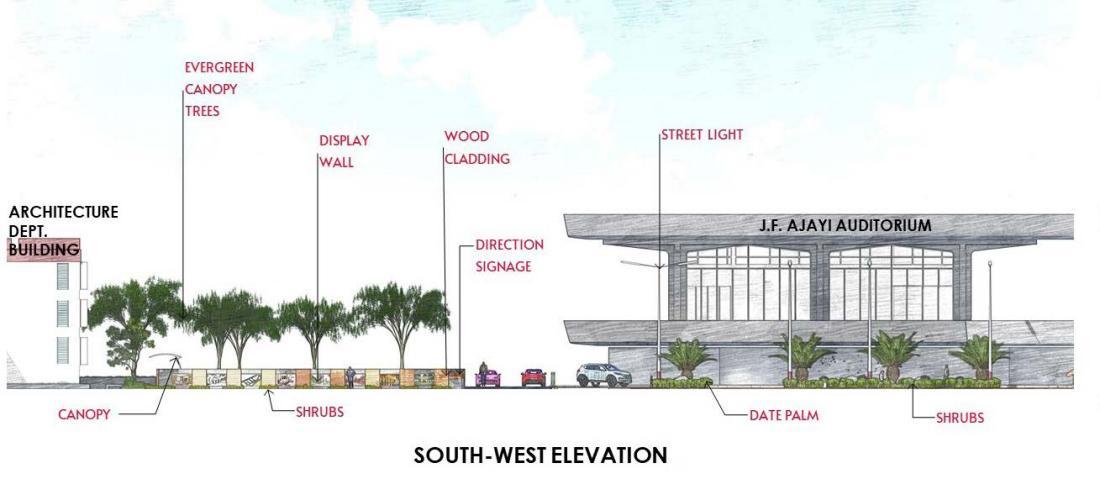



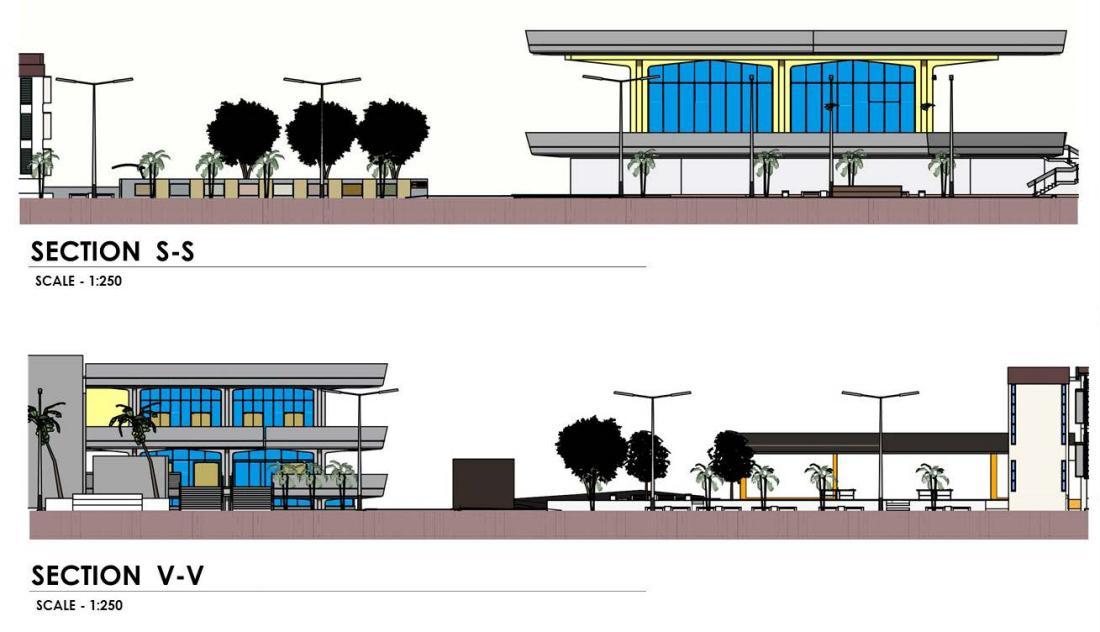
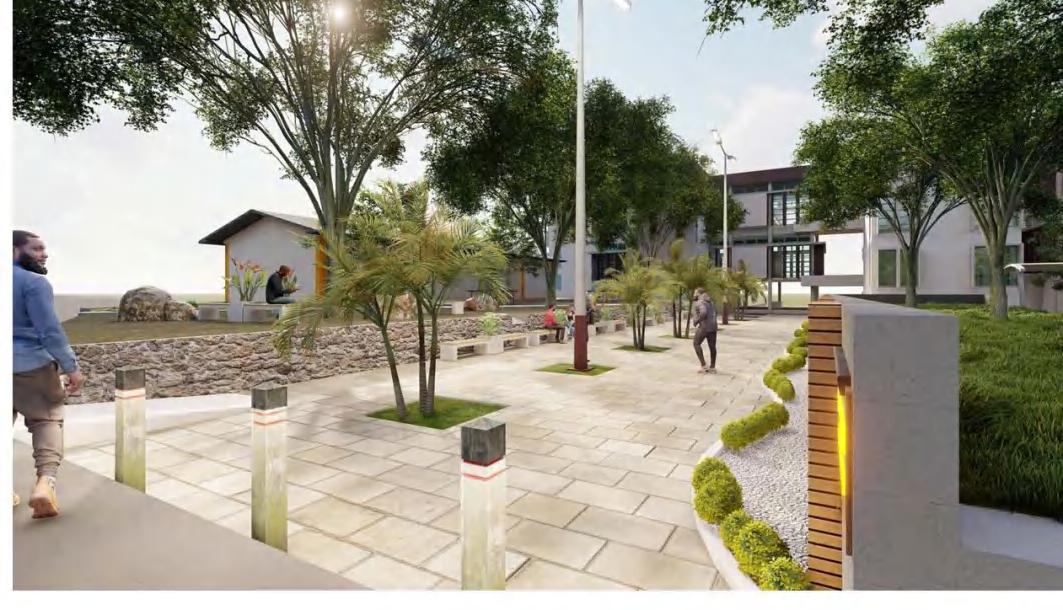


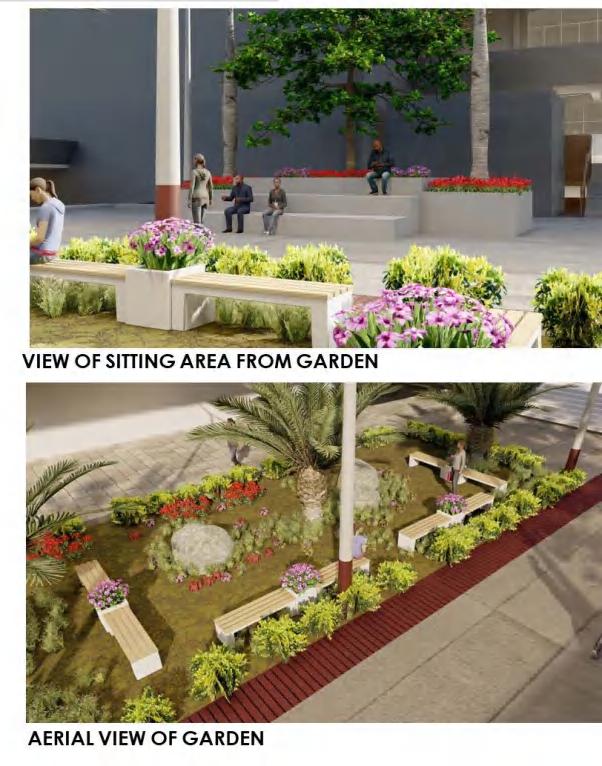




2 BEDROOM BLOCKS OF FLATS
Year: 2021, Professional
Project achievements: Space Planning, Working drawings and details, 3D visualization
Softwares Used: Revit (model, details), Enscape (visualization), Illustrator (Presentation)
Firm: Efficacy Construction Company LTD Location: Lagos
“Architecture should speak of its time and place, but yearn for timelessness”
- Frank Gehry
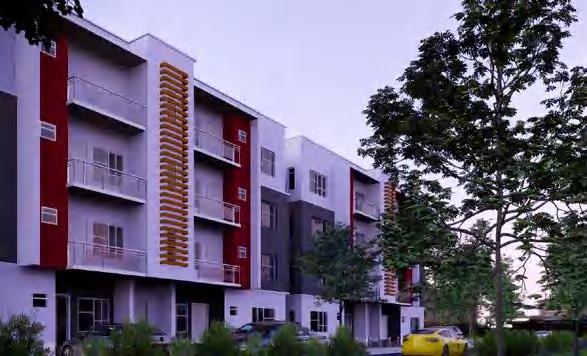
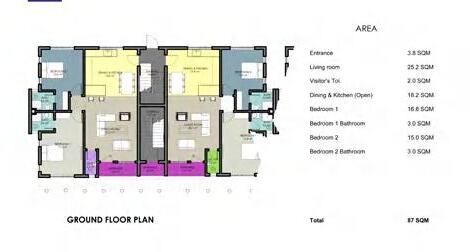
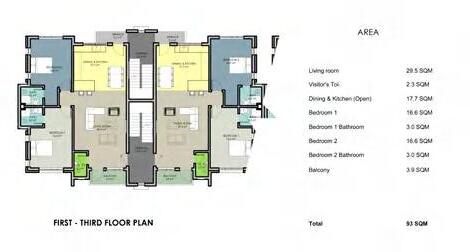


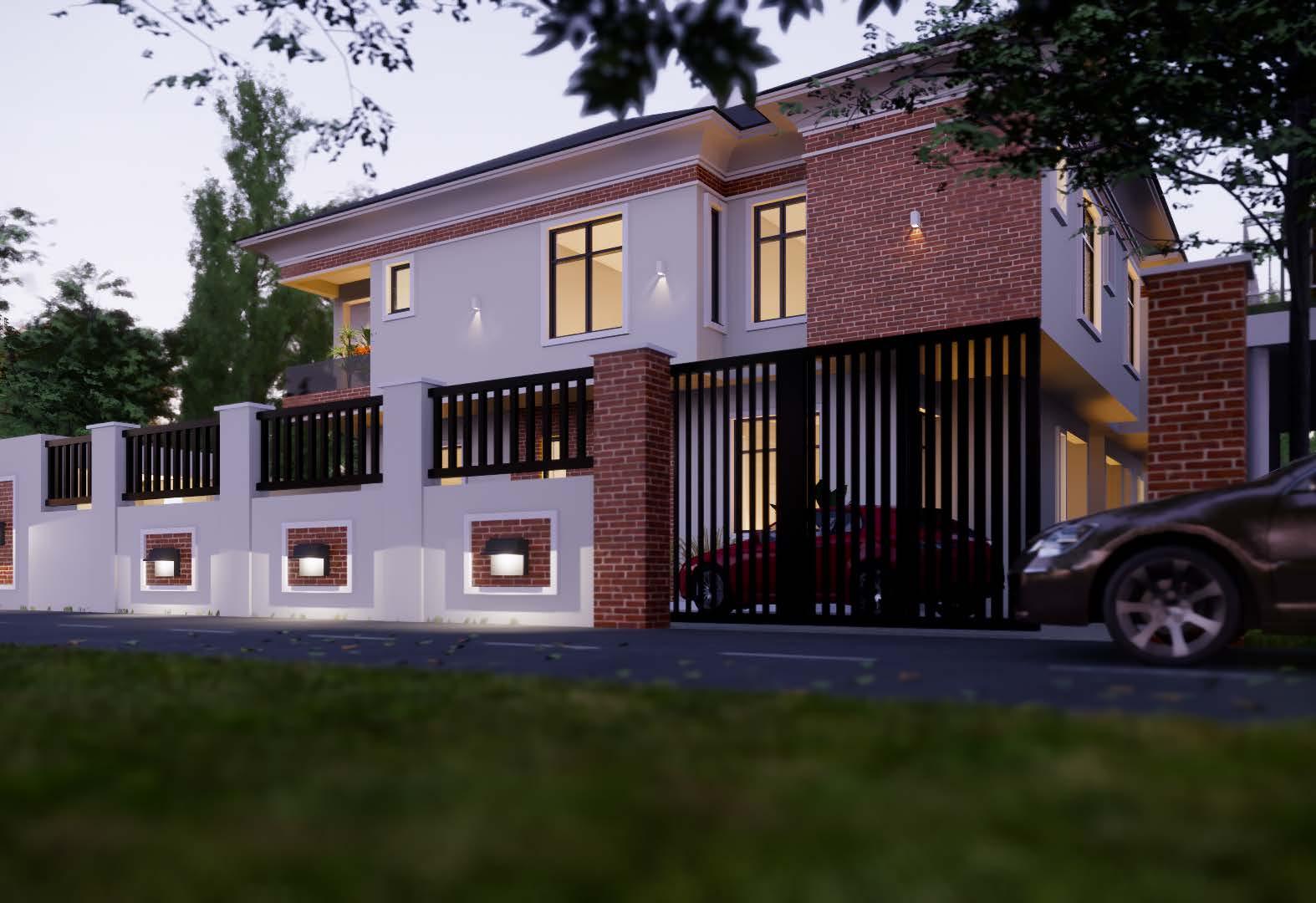
RESIDENTIAL DEVELOPMENT
Year: 2021, Freelance
Project scope: 2D and 3D design, axonometrics, working drawings, visualisation and presentation.
Firm: Firmkraft Designs
Location: Lagos, Nigeria Softwares Revit - 3D model, presentation & working drawings
- 3D visualization, video walkthrough
- Presentation
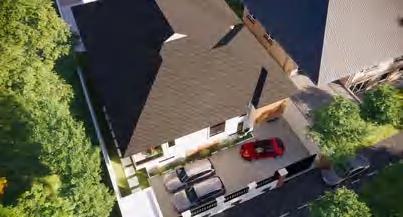


Living room
Aerial view








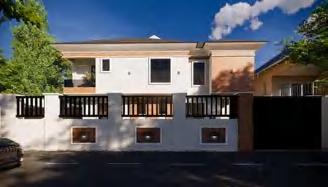
First floor plan
Front Elevation
Rear Elevation
Ground floor plan
Left side Elevation
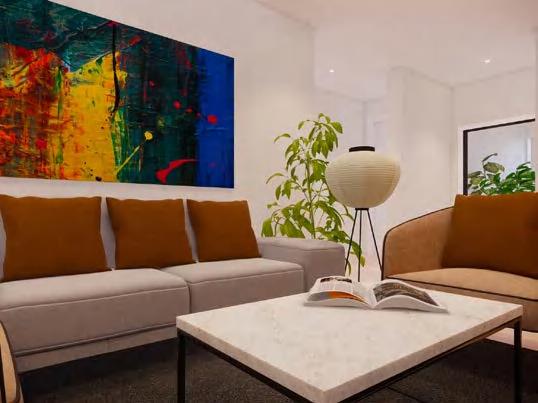





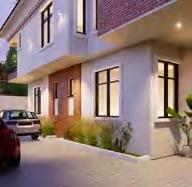

Approach 3D view
View from road
Dining 3D View
3D View from gate
3D view of the kitchen
3D view of the living room
Ground floor isometric view

