+ Interior Design Portfolio
 Tim Yablokov
MArch, BA in Architecture
RIBA Part II
Architecture
Tim Yablokov
MArch, BA in Architecture
RIBA Part II
Architecture
II.
III. Nolan Park, Governors Island, NYC, USA
PBDW Architects
IV. ‘Parahiba’ - Swanscombe Peninsula, UK
Fifth Year MArch Thesis Project
I. Residence I, NY, USA

Residence I seamlessly blends contemporary aesthetics with traditional elements, offering sophistication and warmth. Situated in a vast landscape, this six-bedroom house prioritizes an exquisite living experience. Key focus lies in the fluid transition between spaces, notably between living room, foyer, and dining room. Furniture selection isn’t just about style; it defines ambiance and functionality.
Each piece is carefully chosen to complement the architecture while meeting occupants’ needs. The layout promotes a harmonious flow, connecting spaces and inviting natural light.

Residence I is an architectural endeavor that marries contemporary aesthetics with traditional elements, offering a seamless blend of sophistication and warmth. Situated within an expansive landscape, this six-bedroom house is designed to provide an exquisite living experience for its inhabitants. One of the key focal points of this architectural endeavor lies in the seamless transition between spaces, particularly between the living room, foyer, and dining room.
In this house, the selection of furniture is not merely a matter of style, but a crucial element in defining the ambiance and functionality of each space. Careful consideration is given to the scale, materiality, and design of each piece to ensure they complement the architectural language of the house while meeting the needs and preferences of its occupants.

In achieving a balance between contemporary and traditional elements, this house draws inspiration from both timeless design principles and modern innovations. The living room exudes contemporary elegance with clean lines, minimalist furnishings, and curated artworks, while subtle nods to tradition are incorporated through rich textures, intricate moldings, and bespoke furniture pieces.
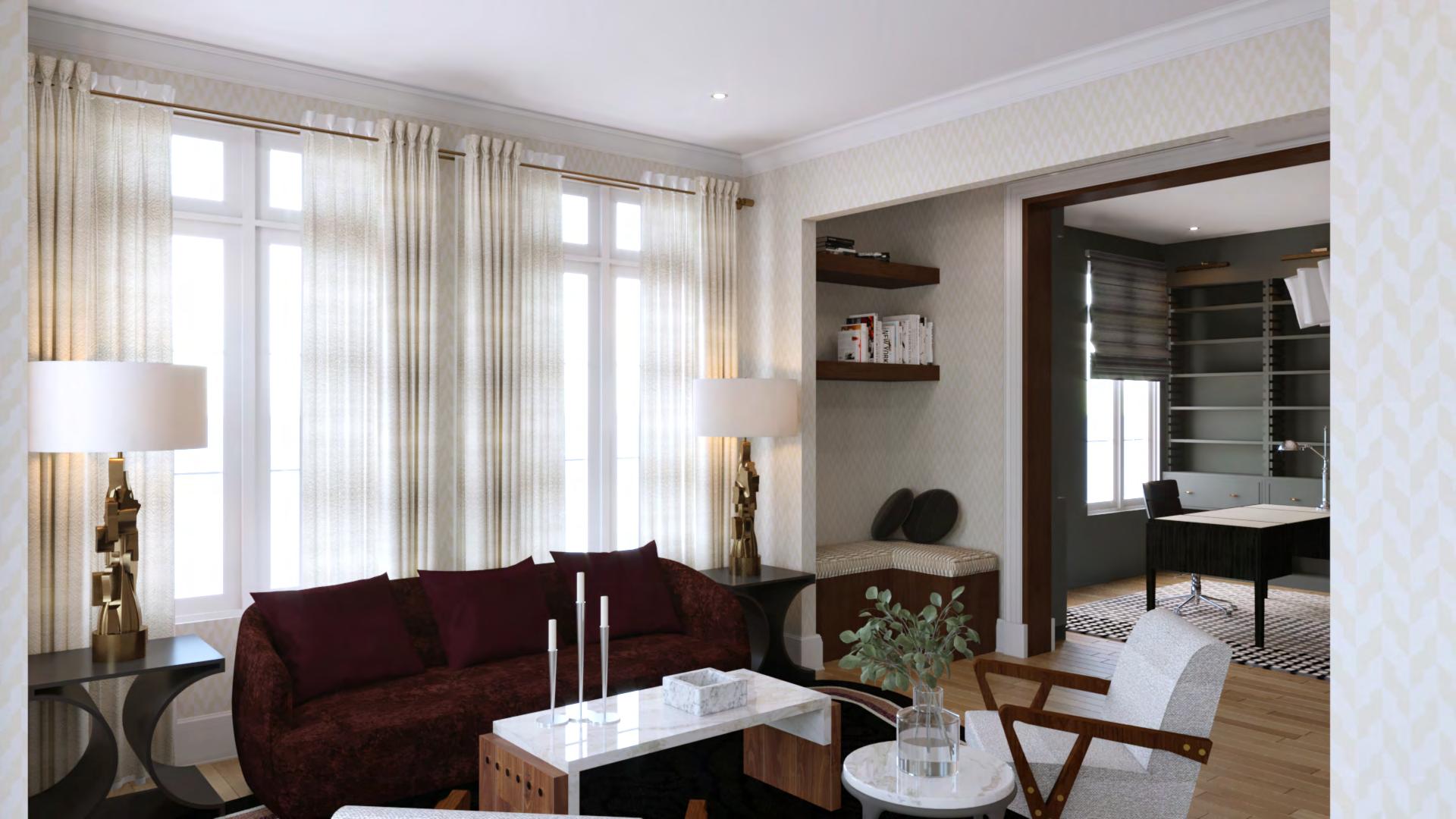
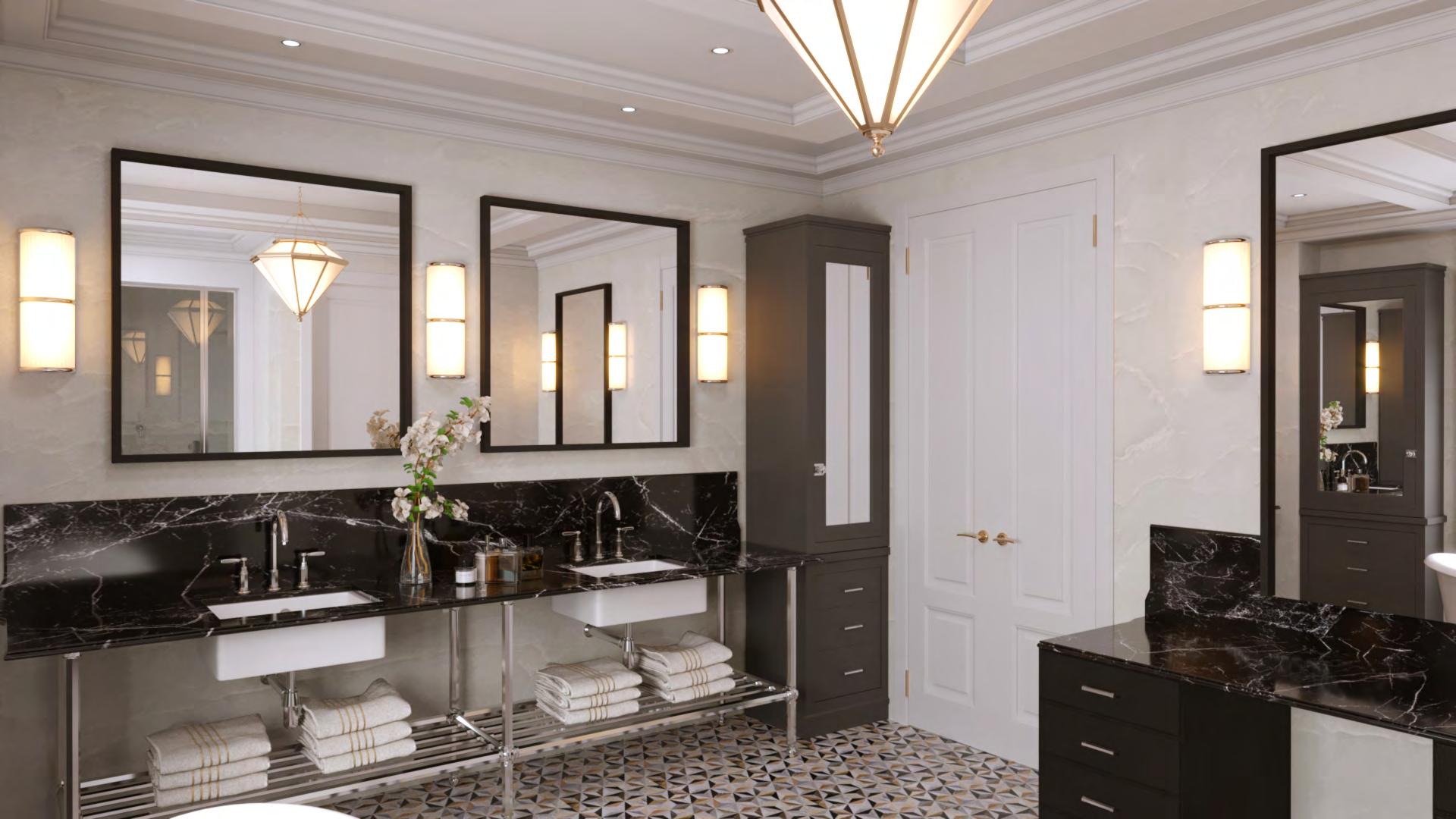
The master bathroom is a sanctuary of indulgence, meticulously designed to offer a seamless blend of opulence and practicality. Central to its design philosophy is the integration of custom elements that elevate the space to a realm of refined elegance.
At the heart of the master bathroom lies a custom-designed vanity crafted to meet the discerning tastes of its occupants. The vanity features exquisite detailing, including handcrafted woodwork, elegant hardware, and luxurious countertop marble. Its design is both functional and aesthetically pleasing, offering ample storage space for toiletries and bath essentials while exuding a sense of timeless sophistication.

While the kitchen embraces a rustic aesthetic, it is designed with the utmost consideration for functionality and practicality. Thoughtfully planned layouts optimize workflow and efficiency, ensuring that every inch of space is utilized effectively. Ample storage solutions, including pull-out pantry shelves, custom spice racks, and concealed appliance garages, keep the kitchen organized and clutter-free, enhancing aesthetics.
State of the art appliances seamlessly integrate into the design, offering modern conveniences without compromising the rustic ambiance. Stainless steel or matte black finishes on appliances provide a subtle contrast to the wooden and white palette, adding a contemporary edge to the traditional setting.
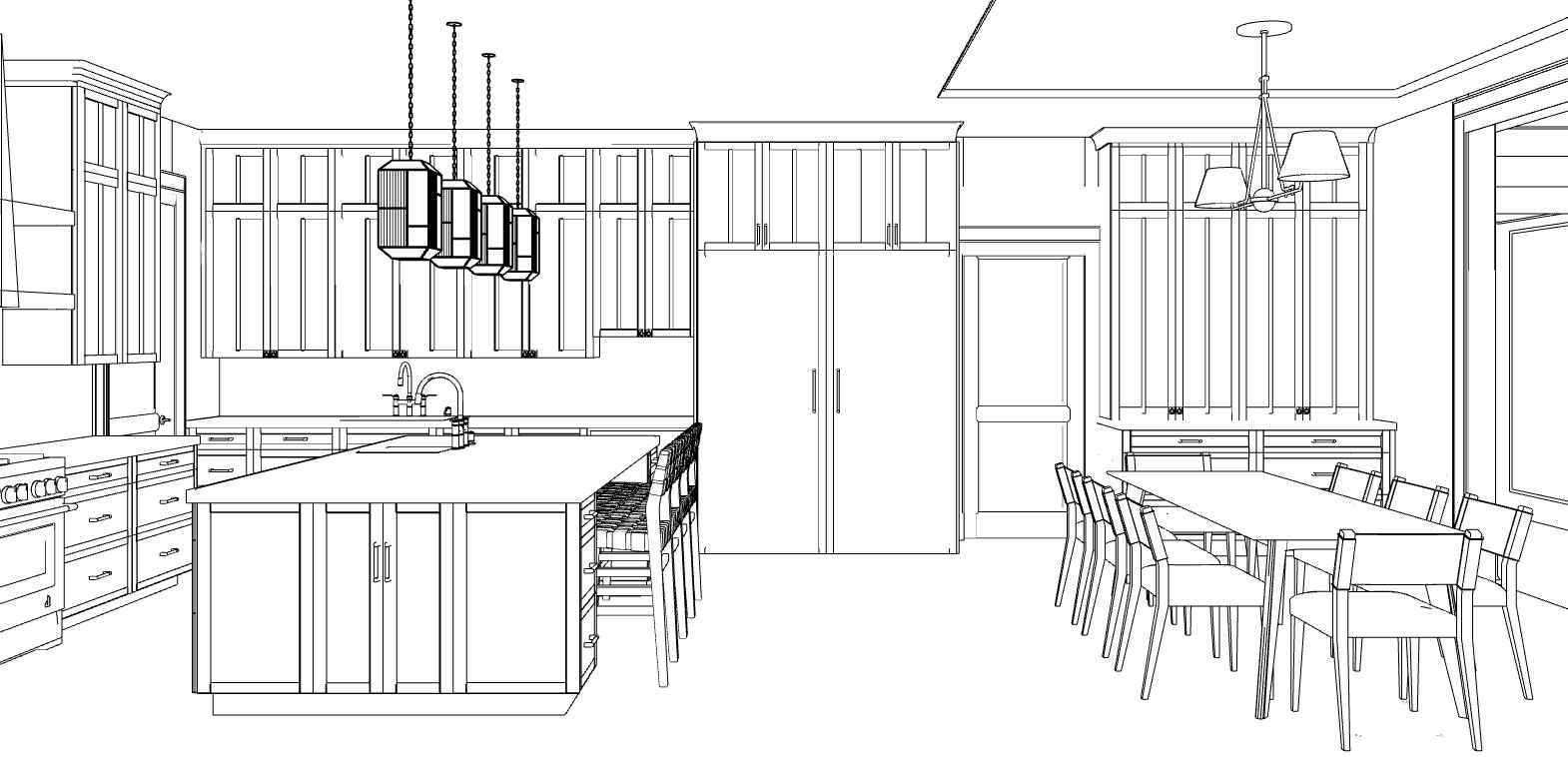

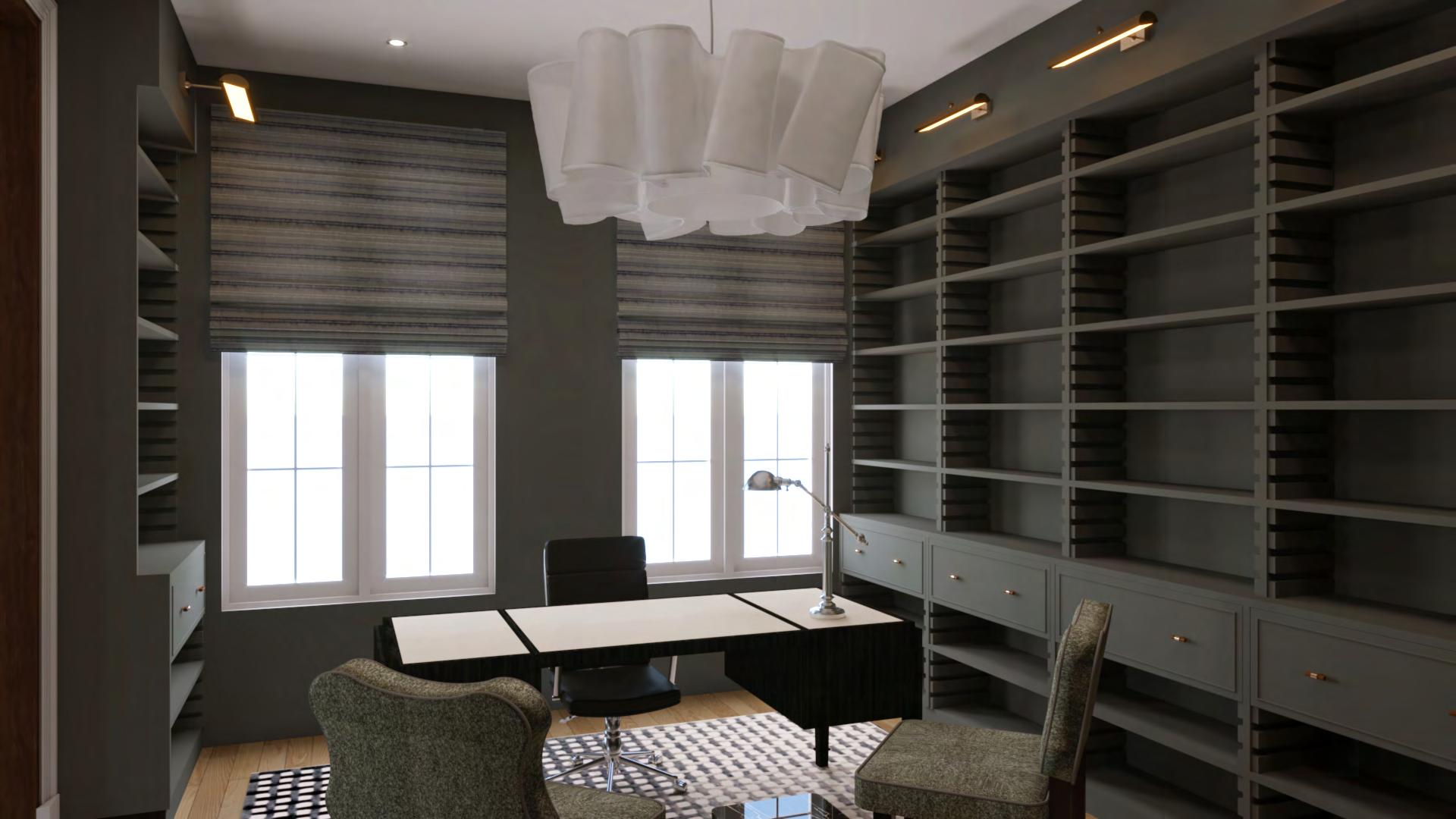
The study/office space is a testament to meticulous design and attention to detail, featuring custom millwork that exudes sophistication and functionality. The millwork seamlessly integrates into the space, providing ample storage solutions while enhancing the overall aesthetic appeal. From built-in shelving units to tailored desks and cabinets, every element is carefully crafted to optimize organization and productivity.
The choice of materials reflects the overarching theme of the residence, striking a balance between modern elegance and timeless charm. With its bespoke millwork, the study/office embodies a harmonious fusion of style and purpose, creating a conducive environment for work and contemplation.
II. Therapy Foyer, NY, USA
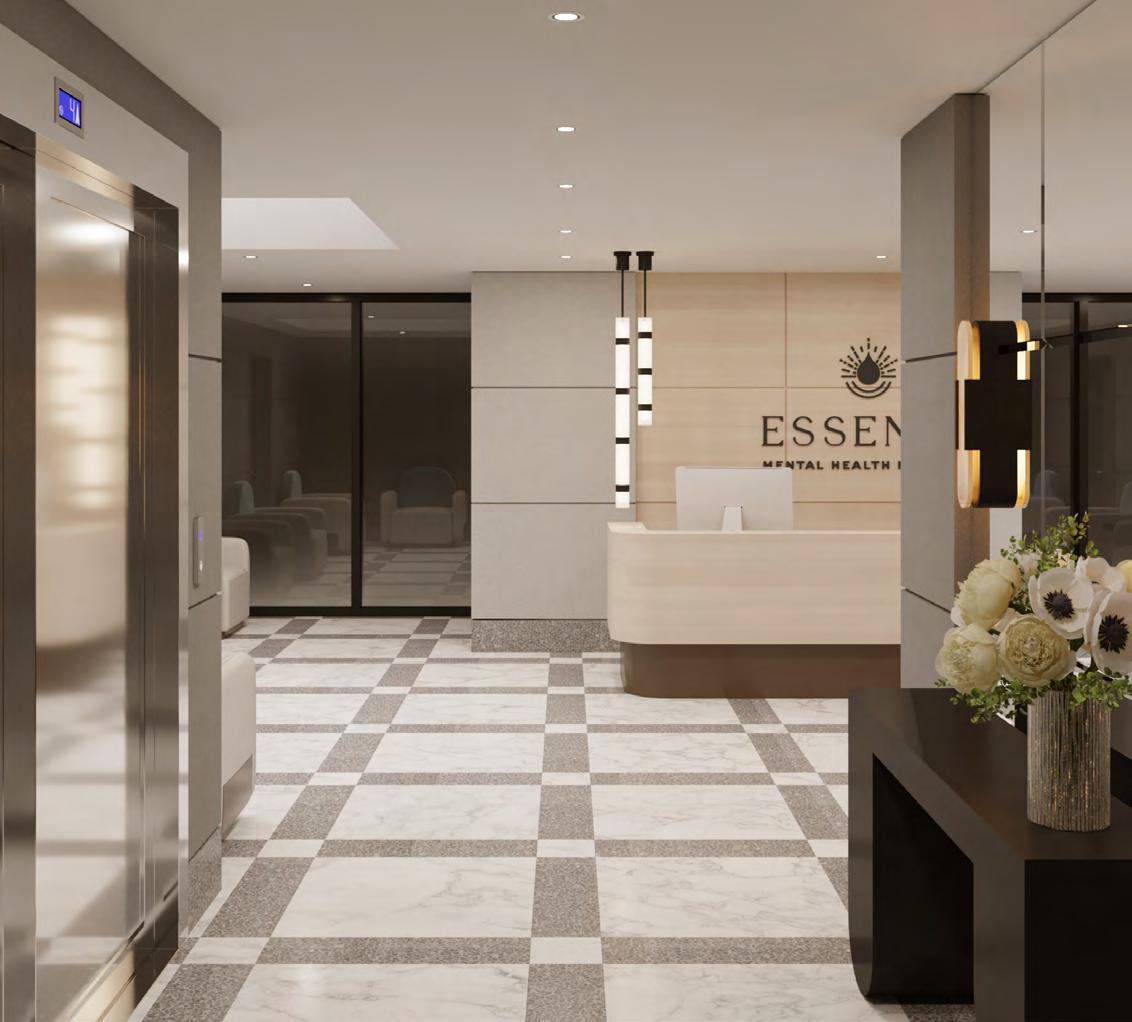
This projects design and furniture selection prioritizes comfort, spaciousness, and tranquility in the therapy space’s foyer. Plush seating arrangements, minimalist designs, and strategic placement maximize relaxation and flow. Lightcolored woods and soft upholstery echo purity and warmth, while statement pieces add style. Thoughtful lighting enhances the serene
ambiance, illuminating the space and highlighting the furniture’s beauty. Overall, the holistic approach cultivates a welcoming environment conducive to healing and selfdiscovery.


This project embodies a holistic approach to interior design, emphasizing the creation of a serene and welcoming atmosphere within the foyer of a therapy space. Through the thoughtful selection of light materials, soothing lighting, and harmonious shapes, this project seeks to cultivate a sense of spaciousness and calm, setting the tone for healing and self-discovery.

In line with the emphasis on lightness and tranquility, the furniture features clean lines and minimalist designs, creating a sense of openness and fluidity. Modular furniture pieces, such as sleek chairs and side tables with unobtrusive profiles, offer both functionality and versatility without overwhelming the space.
III. Nolan Park, Governors Island, NYC, USA

Governors Island is full of significant buildings. 20 Nolan Park is one of many historic houses looking for new uses. The project is an important opportunity to explore the possibilities and methods of transforming these buildings to new uses.
The approach to 20 Nolan Park combines new design with preservation. In thinking about the transformation of
this former house to its new, vibrant function will require a sustainable approach which combines multiple programs.
The intentions of this project can be summarised through the gutting of the house and consequent creation of a light-well which serves as circulation and helps to define the functions within.


Site
The primary issue is providing accessibility to the house. One way of achieving this is by creating a series of gentle berms that rise from the sidewalk along the east to the level of the front porch. By limiting the slope of ramp to 1:20 or greater, guardrails along the edge of the ramp would be avoided, thereby reducing the visual impact on the site. It would also be possible to use this ramping strategy to provide access to the adjacent house to the south in the future.
Given that the house has exposures to both the east and west, we have also looked at providing a new public
1. Pedestrians from the quad
2. ADA ramp to building
3. ADA ramp to the rear court
space.
At the “rear” of the house. This rear plinth would act as an informal outdoor gathering place for class instruction, lectures and performances, and outdoor seating under shade, while providing public access to the building from the west. This rear plinth, likely a wood deck would also provide a slight slope (1:20 or greater) to the back of the house, allowing visitors to enter the rear at the first floor level rather than the current rear entry stair located half level down from the first floor.
4. Proposed court and amphitheater
5. Bike path
Sustainability
To ensure that the building has the smallest possible carbon footprint whilst preserving the beauty of its historic exterior, multiple solutions have been explored. The most prominent element of the design that focuses on sustainability is central, light-well could help to bring natural light to the center of the floor-plates and to the basement.
The light-well also serves as a stack to allow the propagation and flow of hot air to ventilate and cool the space passively. Equally during the winter, the light-well can help to distribute heat evenly to every floor, which acts as a passive heating winter strategy.
The proposition looks at the project as more than an adaptive reuse of this house; it acts as a precedent for any number of other buildings on the Island, especially the historic houses of the existing community at Nolan Park.

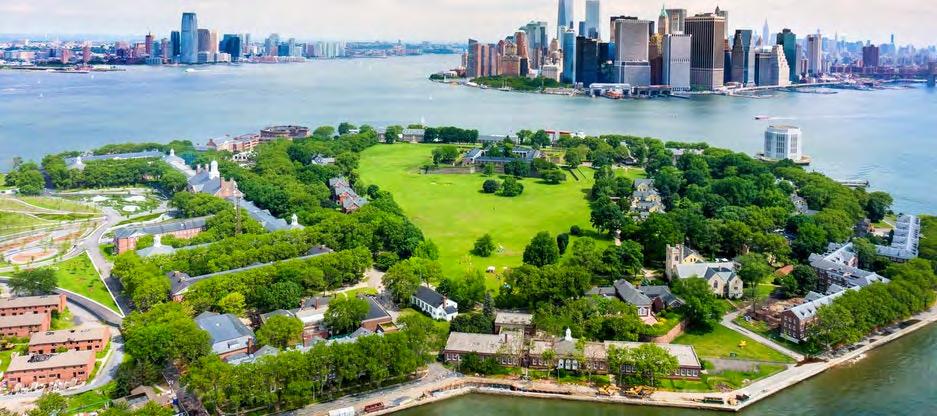
The first floor and cellar have been reserved for public functions, primarily as a gallery. The second floor could be the “work” space, with the more private “living” spaces located on the third floor. These uses would require the removal of interior partitions and re-framing the
floor structure. Removing the third floor ceiling could open the spaces to the attic above, giving a greater sense of volume. Given the nature of the program, an inviting connection between floors may be desirable.


IV. ‘Parahiba’ - Swanscombe Peninsula, UK

The proposal seeks to enhance the community by laying out the principles for a symbiotic relationship with the Cuban government. The prototype and example of the entire project is focused on the existing weather station; a 35m tall pylon that was decommissioned last year.
To commence the renaissance of the existing community, the pylon is recommissioned as a prototypical cigar farm, which uses the existing structure to support itself vertically. It will also benefit from
the implementation of an additional structural system supporting the extremities of the proposal, consisting of a series of rotated and columns coupled with bracing to ensure both gravitational and lateral stability.
Each upcoming cigar tower seeks to emulate the concept that is explored through the original pylon; building around a void. This void serves as a ventilation core, where hot air can merge and rise before eventually exiting the building through its tip.

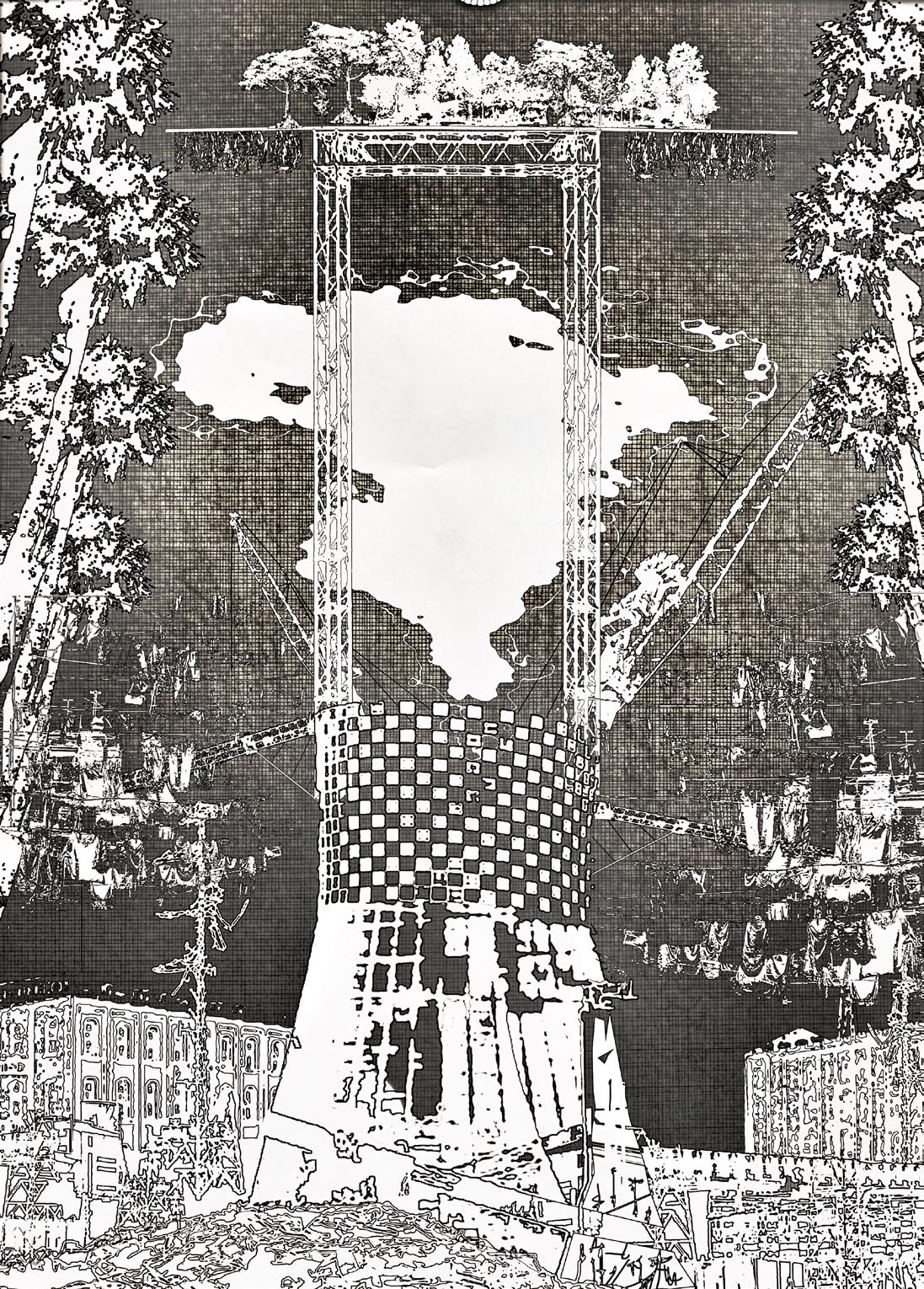
Some advantages of the site include the presence of water as well as its topography, which when combined with the fabrication of a settlement as well the establishment of green zones through a combination of deciduous and evergreen forestry, can greatly help to achieve the creation of a comfortable and sustainable environment. It is worth noting the prevailing wind direction, using the statistics from the closest weather station Gravesend; during the summer the prevailing wind arrives from the North-East whereas during the winter it is generally from the South East.
This difference can be used as an advantage if the prevailing wind is considered as a means of natural cooling as well as ventilation. When the
prevailing wind is combined with water vapour from the water in the harbour, it is transported and can be used as a passive cooling mechanism.
The constraints of the site include its soil, which due to industrial development over the years has been exposed to the accumulation of cement kiln dust, which paired with Broadness Harbour’s location on marshland, creates a problem in terms of structural integrity.
Extensive foundational work would be necessary, digging piles into the land until a solid surface would be reached. Another constraint appears through the presence of the existing structures, which all possess their own foundational systems that cannot be touched.
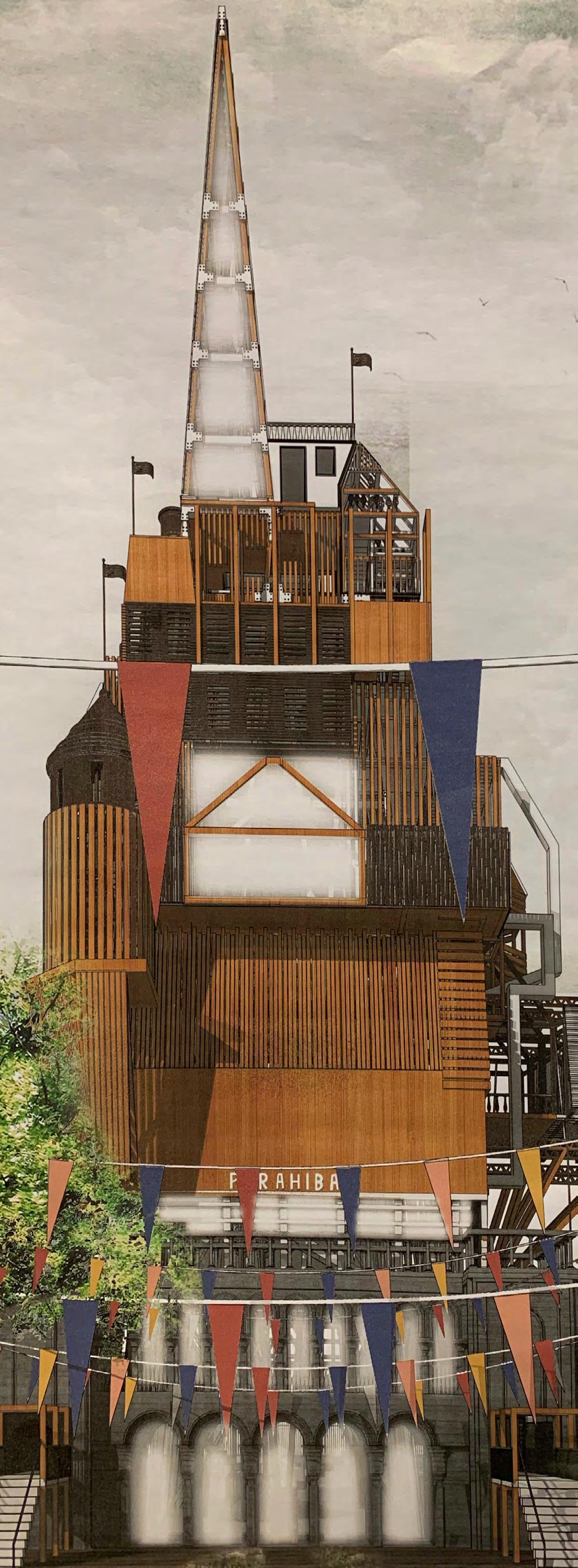


Establishing a vertical cigar farm entices the challenges of creating an appropriate climate for the growth and curing of tobacco, as well as the maintenance of ideal conditions for the long term storage of the cigar.
Cigar storage is normally executed in small containers called humidors, which permit the keeping of constant ideal temperature and humidity respectively 20 degrees and 67% humidity. However, with the nature of a humidor being a simple box, it eliminates the need for ventilation and comfort. Therefore, the construction of the vertical cigar farm creates the need for a humidor room; a chamber that is set at near constant humidity and temperature, as well as ventilation to ensure a comfortable user experience.
With the site characteristics outlined beforehand, the humidor chamber would be of timber construction, internally clad with Spanish cedar and possessing near Passivhaus characteristics of airtightness. These principles enable a controlled environment, where high humidity ceases to be a problem.
Each element of the programme would be its a regulated system.

V. Palace Theatre, Times Square, NY, USA

This project features an acclaimed theater, which resides within a skyscraper on Times Square. This currently ongoing project seeks to renovate the theater and lift it 30’ higher to be able to add three stories of retail underneath it.
The skyscraper currently also includes a hotel, and the proposal includes renovating the hotel as well, which ultimately changes the entire character, form and substance of the building. My role on this project encompasses the
renovation of the theater, having redesigned the chandelier and the wallpaper present in all levels, as well as the circulation and seating.
Moreover, I worked on the new facade of the building, and its accompanying signage. Lastly, I also worked on redesigning the existing cellar level to create a link with the subway station that is at the foot of the building.





This project required constant communication between all the different departments involved since it included so many different programs and needs.
Often, the project was dealt with in different steps, with the renovation of the theater being the focal point. The lighting fixtures have all been redesigned, and highlight the spirit of the project; paying homage to the original theatre of the beginning of the 20th century but redesigning it to prepare it for contemporary society and contemporary needs.
Palace Theater - PBDW Architects


