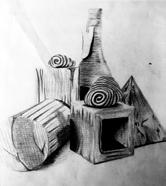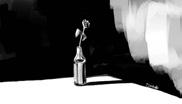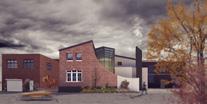.portfolio
timothy soribello

CONTENTS






DESIGN
1. 2. 3. 4. 5. 6.
ART
A Tainted Legacy Conflux Space as Therapy Concept Art Hand Drawing Analog Photography

timothy soribello







DESIGN
1. 2. 3. 4. 5. 6.
ART
A Tainted Legacy Conflux Space as Therapy Concept Art Hand Drawing Analog Photography

Type: Thesis - Individual Duration: Two semesters 2022
Instructors: Eric Nay & Kourosh Mahvash
This project was displayed in the annual graduation exhibit at OCAD University in 2022. In addition, it has been awarded the OCADU Medal for Environmental Design and the Nora E. Vaughan Award.
Problem: Spaces bigger than stadiums were needed to generate electricity for you to live comfortably without you realizing that these giant spaces inflicted your own planet’s collapse.
Cause: Our failed relationship with our environment intensified at the start of the Industrial Age. While this point in time is vital to the world’s development, nature started to deteriorate. This thesis argues that post-industrial buildings are the biggest offenders to the earth’s collapse. Since the industrial revolution in the 1880s, the planet has seen an increase of 1-1.2 degrees Celsius in global temperature. The industrial age has now come to an end.
Proposal: Many industrial ruins are now just massive voids waiting for either reuse or demolition. These buildings do not need to be romanticized but be seen as culprits. We can use their gigantic scale to amplify how big of a space the energy sectors need, so humans live in comfort while disregarding our planet’s condition.
The past holds a significant contribution to this environmental issue. It is a substantial magnifyer of human impact on nature. But what we can do in the present will determine the next generation’s fate. It is in our hands and time to take part in environmental action. It is in our steps to halt a tainted legacy.
Left: The site is located at 440 Unwin Ave in Toronto Right: This image is the final exterior render of The Hearn from the building’s West.


The Hearn Generating Station is located in Portlands, Toronto - a once marsh area abundant with wildlife and vegetation - developed to become Toronto’s Industrial District and Shipping Hub.

The Hearn Generating Station is a decomissioned coal powerplant that boasts its legacy of a bygone industrial era as the largest enclosed space in Canada in the 1950s. Its chimney is still one of the ten tallest standing structure in Canada up to these days.
TOTAL LOT AREA: 36 acres or 146 200 sq.m
TOTAL BUILDING AREA: 6.2 acres or 25 000 sq.m




The Protracted Walk: This 400-meter path serves as an access point to the main entrance of the building. It represents the 400 tonnes of coal that were burned every hour during the powerplant’s peak operations. With only a 1% slope, the path ends with four meters elevation and a 400-metre length.

The Caged Visit: After thousands of steps, a person meets himself inside a 215-meter smokestack. Floating 30 meters above ground, this room becomes an enclosed space for meditation that is open to the sky.

The Dark Passage: A dark footbridge that connects the chimney to the main building. The footbridge is intentionally designed to make a person senseless of direction, having the only light source at the end of the passage.
The Endless Routine: After the Dark Passage, a person finally enters the giant void. The person can wander around the Hearn through a 1.5-kilometer ramp that is placed at the perimeter of the main hall. With just a 2% slope, the ramp’s inclination is unnoticeable.


Approach: This project is comparable to the practice of pilgrimage - an act of sacrifice in search of deep spiritual meanings.
This project proposes a design for the Gigantic Hearn to become a pilgrimage to humans’ dispirited relationship with nature through pathways. The Hearn will be a destination for reflections on human actions. However, the Hearn is not considered a sacred place like most pilgrimages are, but the opposite. Its monumental scale reflects how big human offences are on planet earth.
Top left: An isometric visualization of the design intervention placed in the Hearn’s perimeters
Top right: a render of The Protracted Walk
Bottom right: a render of the spiral staircase going up to The Caged Visit




Left: A collage of The Caged Visit’s interior.
Top: A render of The Dark Passage’s interior.

Bottom: A render inside the Hearn’s massive void.

The Hearn Generating Station will display postindustrial remnants such as jet engines, oil pumps, locomotives, and airplanes not for preservation but for these remnants to rot and rust. Trees will also be planted in different locations inside the Hearn. The design of the original building will still be intact and mostly untouched. However, some parts of the roof will be removed to allow more exposure of the remnants to natural elements. This will allow growth for the indoor forest and decay for the remnants.








Type: Hospitality
Duration: Winter term 2021
Instructor:
Parantap BhattThis project was produced in partnership with my colleague, Aria Pourasadzadeh. While the site analysis and concept ideation was done by us both, the graphics and drawings for this project were produced individually.
Purpose: The New Spadina Hotel was designed to establish a relationship between the old and the new to serve one objective in hospitality.
Challenge: Part of the design challenge is to fit at least 25 suites in this hotel, plus a mandatory inclusion of penthouse suites. Due to the narrow shape of the existing building, a maximum of three-level vertical expansion can be added.
This project challenges the power of design in reviving the colourful identity of a place with an iconic building as its testament to the past and the future.
Concept: Just like the principle of Yin and Yang, the differences between two forces can become complementary and create balance. This idea was embedded in the design of this hotel through materiality, age, and form. The old victorian building and a contemporary building collide in welcoming local and foreign guests.
Left: The site’s location is at Northwest of King and Spadina intersection.
Right: The Hotel’s final exterior render







Heritage Building: 460 King St West Building.
Addition: There will be three levels added on top of the existing building.





Contemporary: The facades of the vertical expansion will be all glass.
Shape: The curtain walls of the building take their form from the flow of fabric and the place known as the Fashion District.
Conflux: A point of meeting; a place where people, cultures, and time meet.
Square: A shape with four equal perimeters represents an equilibrium. The sticks placed alternately symbolize interconnection.


Top-left: Interior render of the main lobbywaiting lounge.

Bottom-left: First floor plan

Top-right: Interior render of the standard suite. Bottom-left: sixth floor plan




Left: Interior renders of the penthouse suite.
Right: Penthouse level - floor plan.
The penthouse or the top floor gets four spacious suites with floor to ceiling curtain walls. This will allow an abundant flow of sunlight into the rooms. Guests will have a panoramic view of the diverse neighborhood of the Fashion District.



Type: Residential Renovation; Biophilic Design
Duration: Fall term 2021
Instructor: Anna Stranks
Claustrophobia is an anxiety disorder characterized by an intense fear of enclosed spaces. After a deep research about this mental illness, it is proven that Claustrophobia is often linked with another mental disorder.
Agoraphobia is characterized by an intense fear of widely-open spaces, large crowds, and no-escape situations.
“Americans tend to discuss Claustrophobia and Agoraphobia together as they often coexist; it is hard to find claustrophobia as an isolated symptom.”
-Thomas Stuttaford, Times 2020
Statement: The new residence will be converged towards the client’s psychological healing and relief through a direct contact with nature integrated in their home.
Left: Site’s location at 37 Bulwer St.
Right: A final interior render of the new bulwer


EXPAND: The existing building will be expanded to its west covering the lot area.
PUSH: More than fifty percent of the building’s walls will remain. North and South walls will be distinct with their curved trim
ADD: Two elements will be placed on the lot. A void will serve as a courtyard and the mass serve as added rooms.
ELIMINATE: Part of the mass will be detracted to allow an abundance of sunlight into the courtyard

MAXIMIZE: The roofs will be angled outward to release loads and to maximize sunlight collection.




HEAL: The new house will give the clients a home and their own spatial therapy.

A. SLEEP B. GARDEN C. WORK D. REST E. BATH

A. WELCOME B. LIVE C. COOK D. DINE E. WASH / DRY F. BATH G. WORK H. SLEEP I. GARDEN J. EXIT

Images: Elevations displaying the form of the house and different materials used for the building envelope.




Image: A physical model (1:100) hand-crafted with 1/16 inch basswood sheets.


Left: A final outdoor render/collage of the Bulwer house showcasing its placement adjacent to multipurpose buildings.
Right: the interior render of the Bulwer house looking into the garden at the center.

Biophilic design and an architectural consideration of the client’s mental health enable the occupants to experience a space they can freely open up or close, the stream of natural sunshine, and the view of a garden from anywhere inside the house.



STORY: Planet Alpha’s population and built structures have grown densely. Hence, scientists and architects collaborated to design and construct their most secured divisions 25000 feet underground - one at a time - to have this location remain a secret. Some of these divisions are the military bases, the interplanetary bank, and the palace which holds most of planet Alpha’s power. Alphers call this place the Silver Kingdom. Just like planet Earth’s Area 51, only a few others know about this highlydeveloped, exclusive, and secured place.





Top: series of design concepts

Bottom: Final book cover design with an exploration of colours and moods.





Top: exploration of tone, tint and shade.

Bottom: a colour and brush exploration exercise.

Type: Sketching/Hand Rendering Duration: 2018-2022
CAUSE: Drawing in the educational and personal setting has developed my creativity in transferring my thoughts onto paper. This exercise made me see and appreciate the intricacies of what is being drawn. This aspect is often not noticed until we study a subject’s texture, form, proportion, and shadow.
A good illustration is proof of good observation. While drawing is a skill that can be enhanced through practice, learning different techniques can make us great artists and designers in various fields.
Left: An architectural render using watercolours and ink
Right: Still life drawing using graphites on 12x17 rough pad



Sol Friedman’s house drawn in different ink rendering techniques such as stippling, cross-hatching, hatching, and scribbling.


Type: Personal Interest - Hobby
Duration: 2018-2022
NARRATIVE: Film photographs captured with fully-mechanical cameras from the late 1900s have always fascinated me. However, people appreciate photos for their perfection with how the world has turned digital in almost every way. In contrast, the nature of analog photography leads me to strive for perfect shots using imperfect tools, a play of light, the right shutter speed, and the ideal composition.
Without the technology in analogue cameras, anticipating whether photos turn out good or bad is what motivates me to capture more. The surprise I get whenever images come out perfect for my meaning made this hobby a creative outlet I share with the world.
For me, film photographs are a collection of visual memories from times that are now distant. These pictures are pieces of evidence that these moments were seen by my sight and were chemically processed to become a fascinating creation.
I took the following photos with Rollei 35 and Olympus 35-SP. Both cameras are made in 1970s. I used the film stocks: Kodak Professional Portra 400, Fujicolor Superia XTRA-400, and Ilford HP5 Plus 400.












Thank you for your time. 1.647.997.2199 timsoribello@gmail.com