Timothy Jordan Gallant
902-940-1842
tm273148@dal.ca
Product Designer
Dormie Workshop
Halifax, NS 2022-Present
Bachelor of Environmental Design Studies
Dalhousie University
School of Architecture
Halifax, NS 2022-Present Deans List
Interdisciplinary Fine Arts (Product & Textile Design) NSCAD University 2021-2022
4.1 GPA
Building Information Modeling
Toronto Metropolitan University 2019
Architectural Technology Diploma
Holland College 2012-2014 Education
Relevant Skills
Physical Model Making
▪ skilled in conceptualization and construction of scaled models
▪ proficient material selection, measuring, cutting, and assembling techniques
▪ familiar with laser cutter standards and best practises
▪ keen eye for detail and visual appeal of finished model
Digital Skills
Preferred
▪ Revit
▪ Rhinoceros
▪ AutoCAD
▪ Illustrator
Experience with
▪ Solidworks
▪ Inventor
▪ Photoshop
▪ Sketchup
Collaboration:
▪ Revit Central File
▪ Conceptboard
▪ Zoom
▪ Microsoft Teams
Other Skills:
▪ Perspective Sketching
▪ Construction Documentation
▪ Manual Drafting
▪ Permit Application
▪ Client Presentation
▪ Field Measuring
Designing innovative and visually stunning designs for premium leather golf headcovers. Conceptualize, develop, and work closely with on site production facility to bring products to life. Helping individual clients see their vision to reality and providing full product lines to brands, clubs and events. Developed professional relationships with large brands, professional athletes, and golf lovers all over.
Architectural Technologist
Studio Brehaut
Murray Harbour, PEI 2020-2021
Worked closely with principal architect, project teams, consultants, and contractors. Developed design schemes in coordination with architect and clients. Transitioned design schemes into construction drawing phase after getting approval from client. Regularly communicated with manufacturers for product quotes and documents. Maintained open line of communication with project contractor providing necessary SK’s and drawing revisions.
Apprentice Bricklayer
MCM Bricklayers
Charlottetown, PEI 2013-16, 2020
Worked alongside Red Seal bricklayers to develop a foundation of bricklaying and masonry construction. Contributed to the efficient and successful completion of masonry projects through strong work ethic, attentive preparation of materials, and active assistance to the masons. Gained a great appreciation for craftmanship and material integrity.
Freelance Designer
Charlottetown, PEI 2020
Successfully designer and executed small-scale projects for diverse clients, showincasing strong capabilities in retail space planning and product merchandising. Played a key role in conducting preliminary design work for a laneway house project situated in Toronto, Ontario.
Grants
Prince Edward Island Arts Grant Creation Grant 2022
Received
Citadel 01/ Diwan-i-Khas
02/ Wall Section Models 03/
Case Study (The Shed) 04/
Quilting 05/
Garments 06/
Rochford Street Dormer 07/
Carriage Studio 08/ 09/
Counterpoint Pavilion
Section Through Citadel


esnopser to B1 - Room in the City project. Citadel Hill is the beacon of Halifax and felt in order to fully understand the site, it was necessary to cut through it and reveal it’s character and parts. West side of the site originally hand drafted before being digitized and completed.
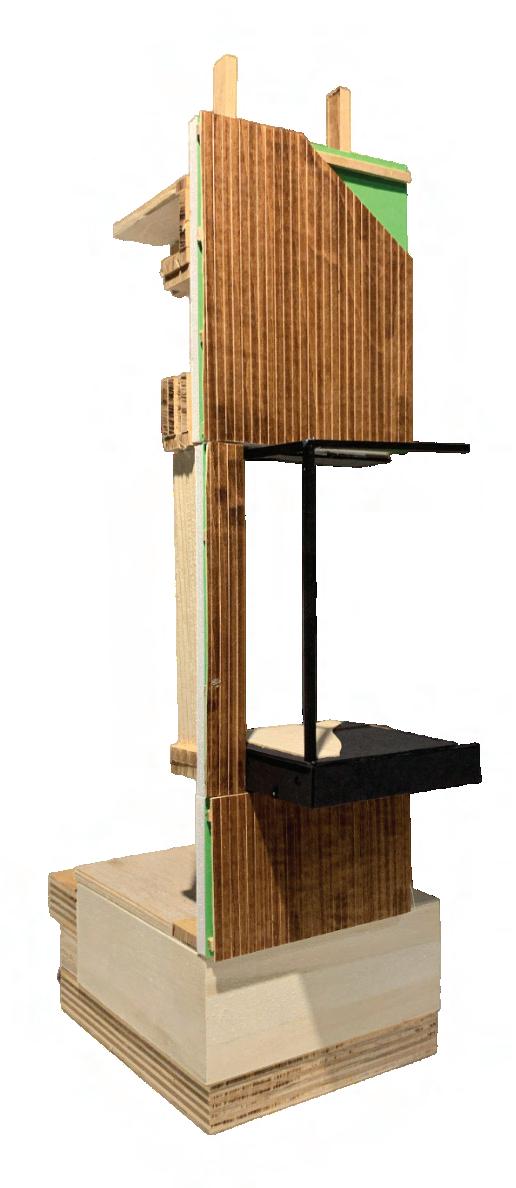
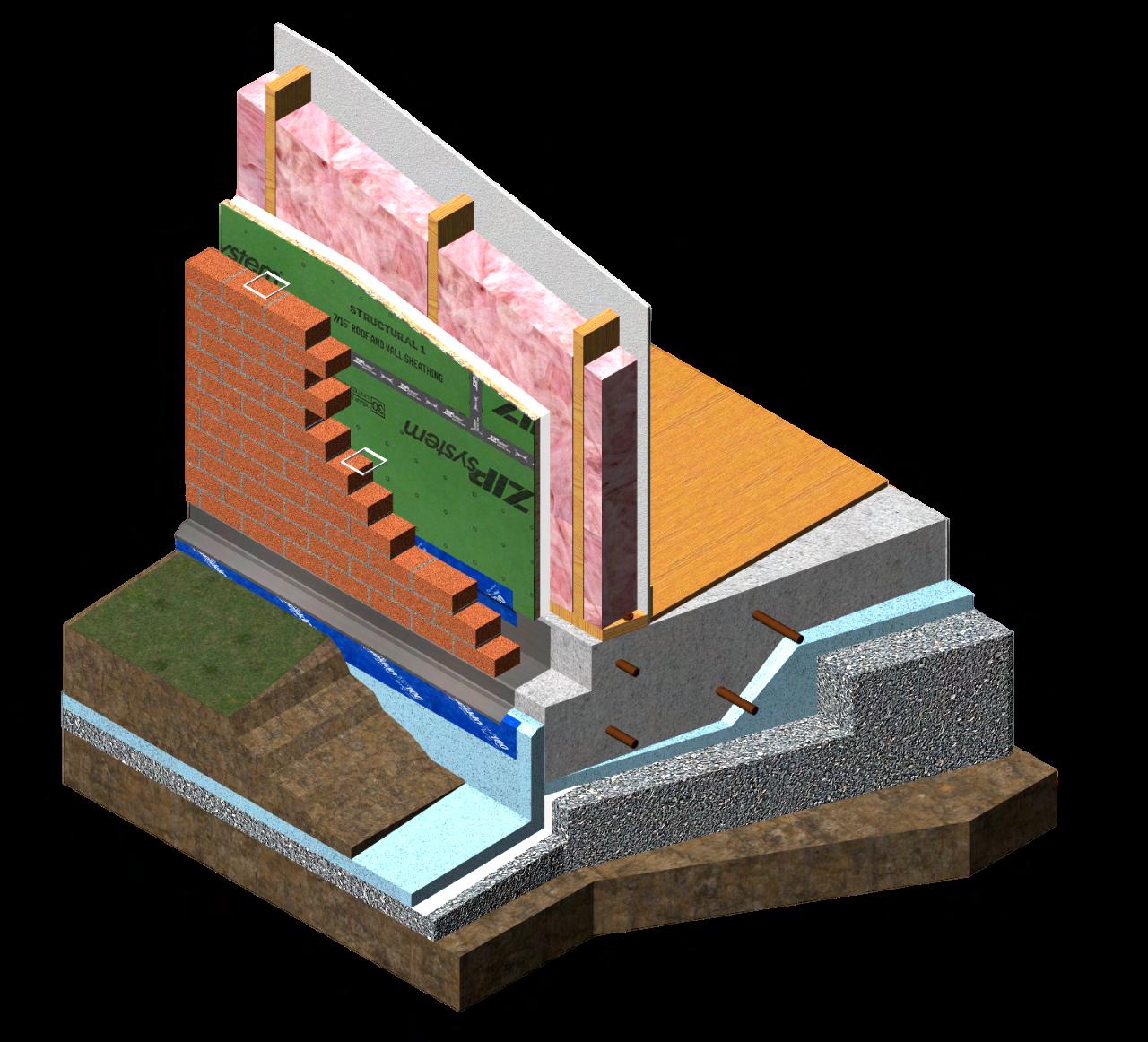

Diwan-i-Khas Diwan-i-Khas Diwan-i-Khas Diwan-i-Khas Diwan-i-Khas Diwan-i-Khas Diwan-i-Khas Diwan-i-Khas
04/Case Study (The Shed)
Diller Scofidio + Renfro
Hudson Yards, NYC

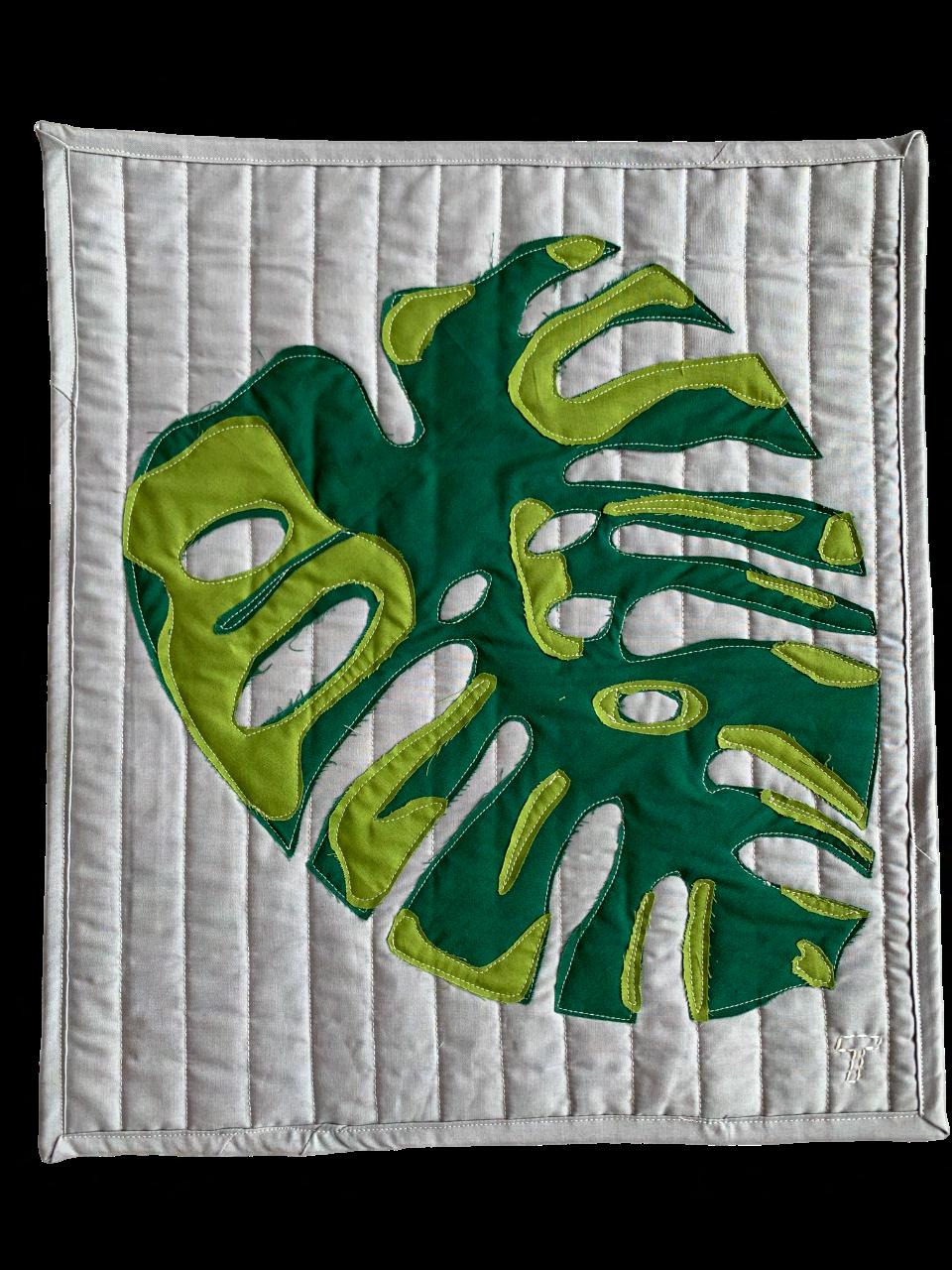

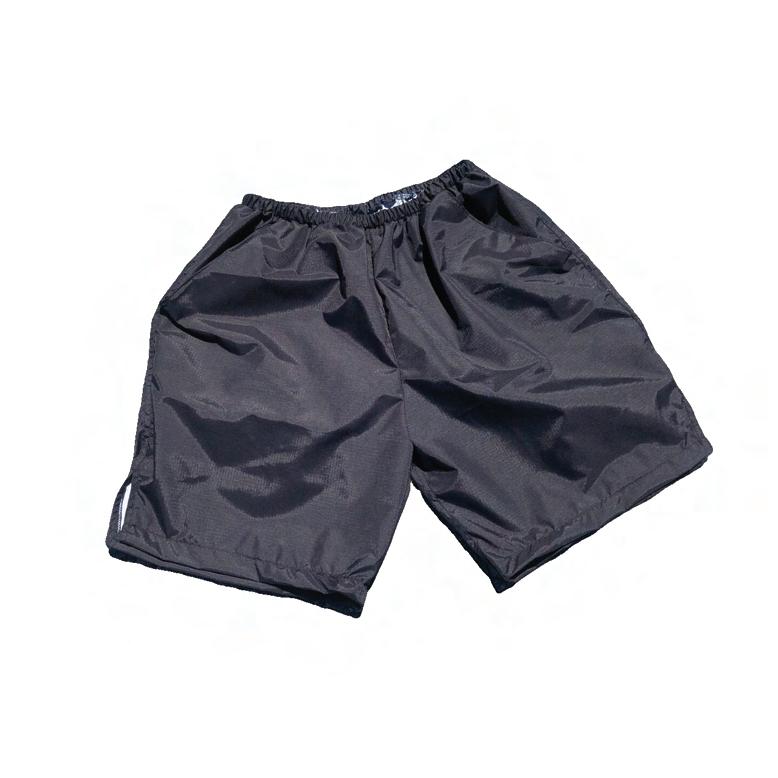
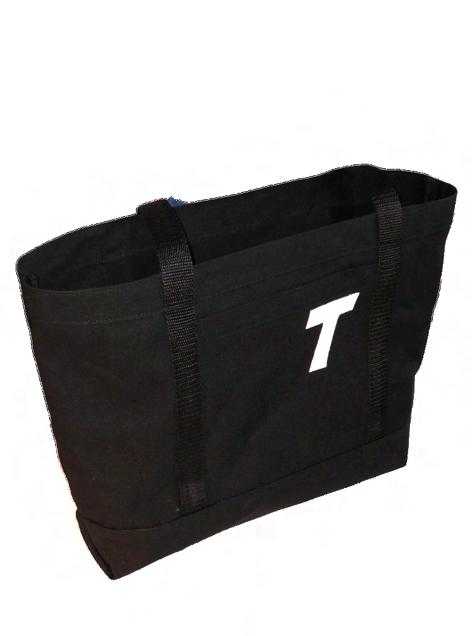
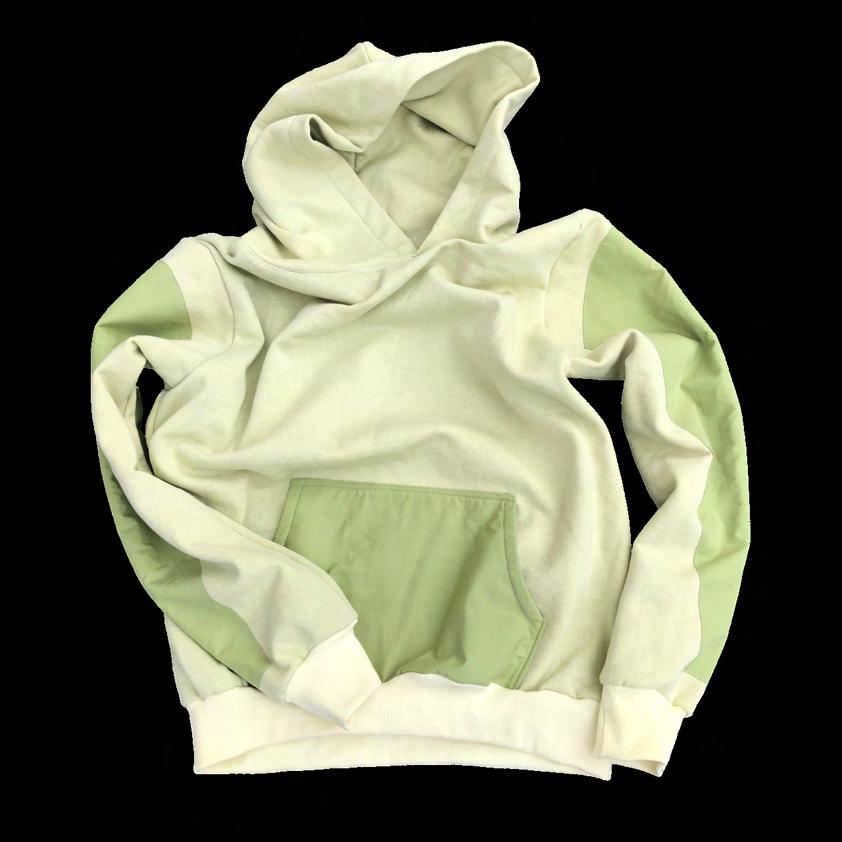
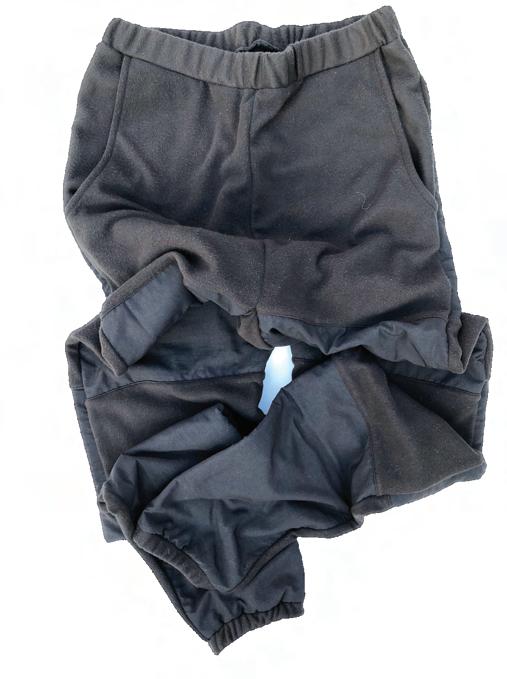


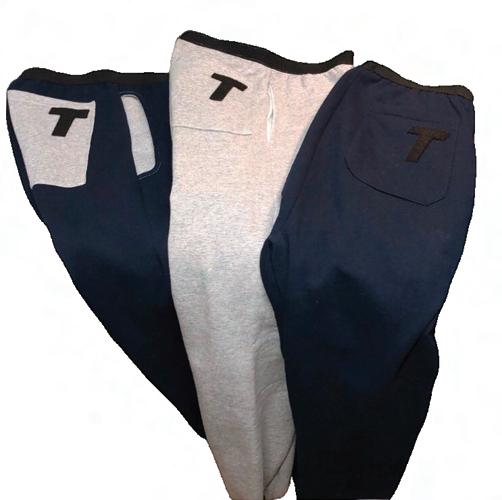
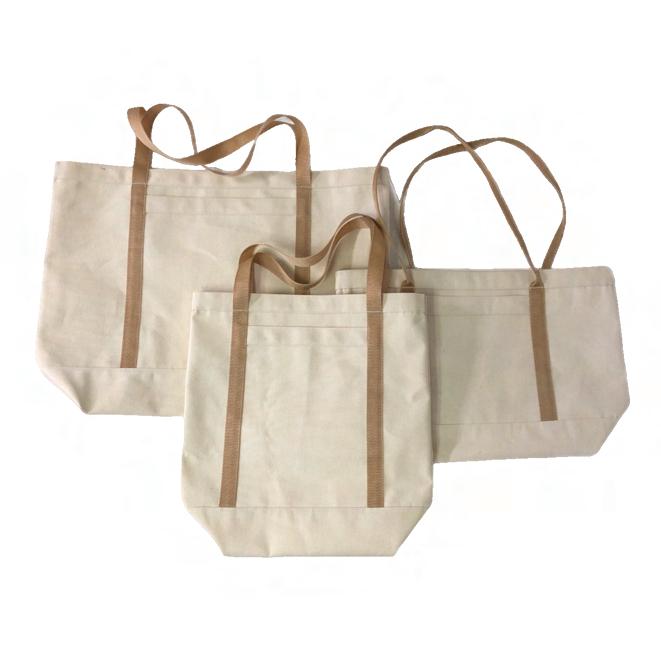

Garments drafted and sewn ready-wears.
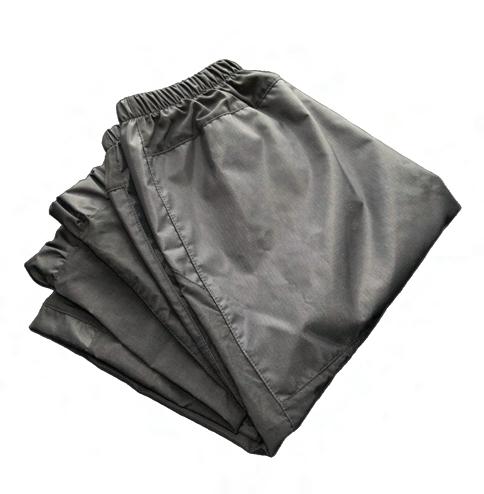


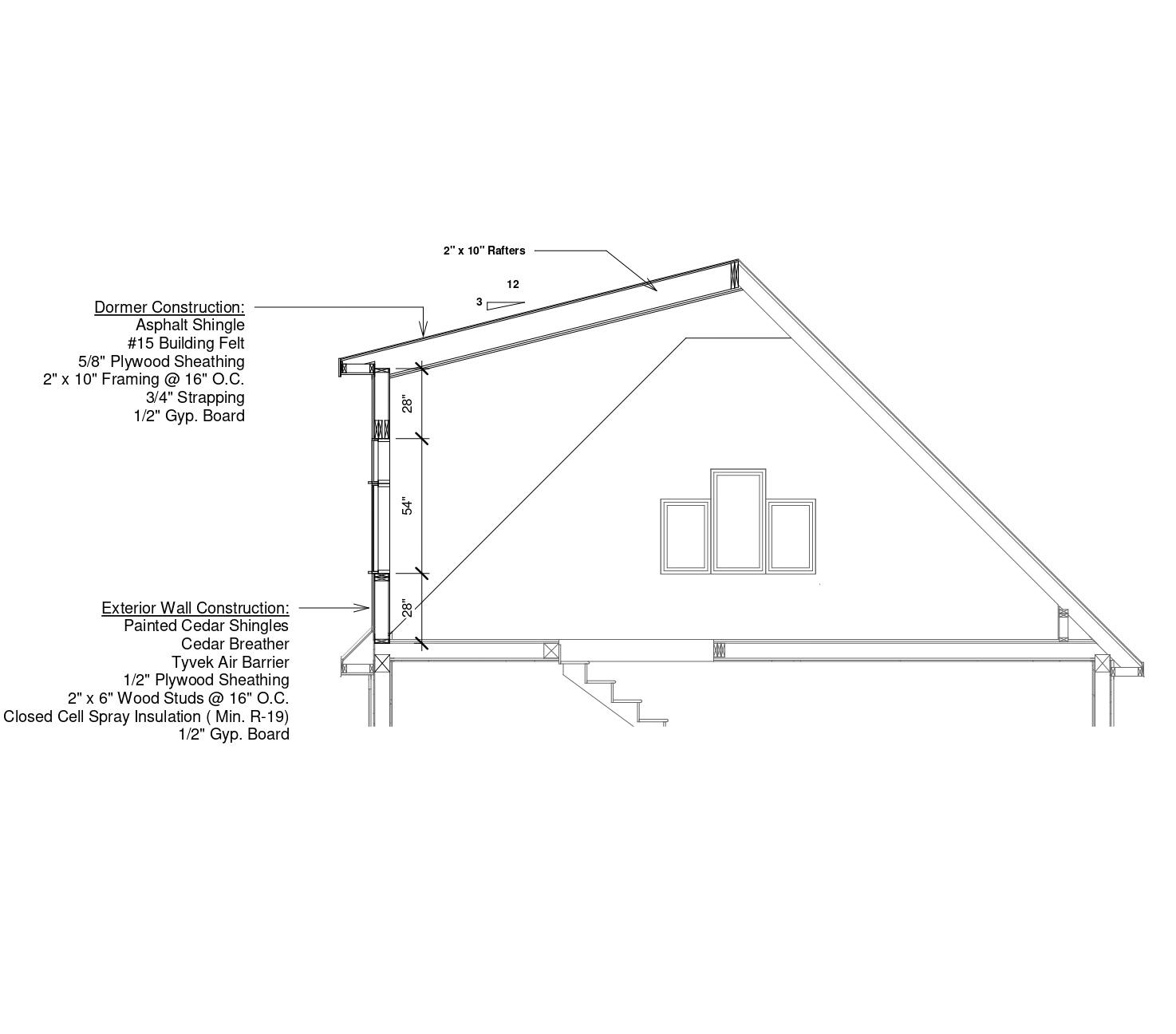
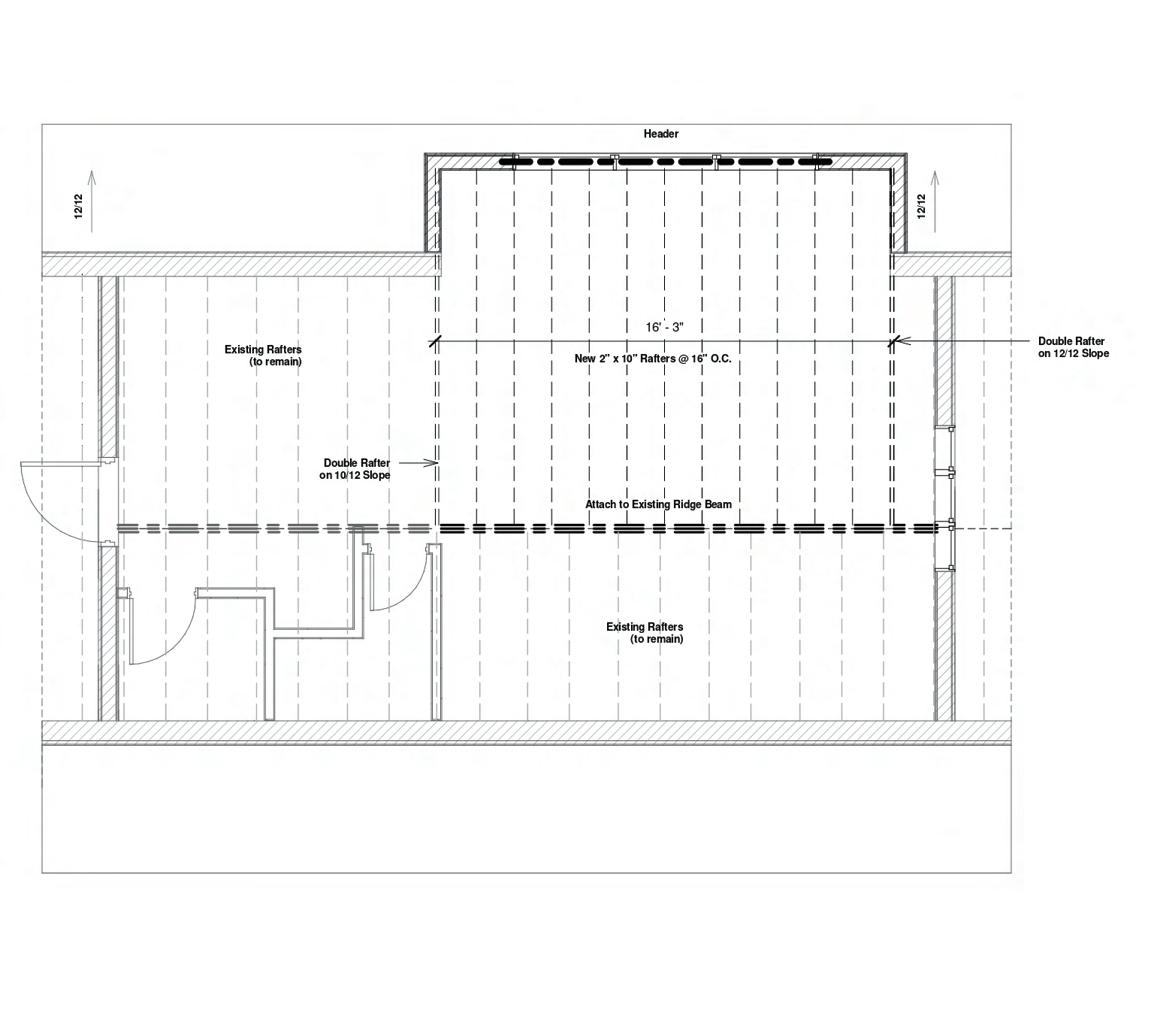



Hand drafted B1 final design to Diwan-i-Khas, located in Fatehpur Sikri, India. The project is a religious residency providing temporary living/study quarters for visiting academics.

09/Carriage Studio
The Carriage Studio project investigates modernizing the Lunenburg vernacular. The form is divided into three masses, relating to its neighbours at both the street and block scales. The northern two masses borrow the form of an adjacent carriage house and modernly mirror the traditional Lunenburg bump. The third public mass extends the form into the park and initially matches the facade at the street, creating a corridor. The form then compresses to compliment the aggressive slope toward the water from the site.
