

LAGOS: DESIGN IN RESPONSE.
HOW DO WE RESPOND? (CONTENT)
- THESIS STATEMENT. - LAGOS
- CLIMATE ANALYSIS
- LOCAL MATERIAL STUDY
- PRECEDENT STUDY
- SILVERBIRD RD COMMUNITY CENTRE
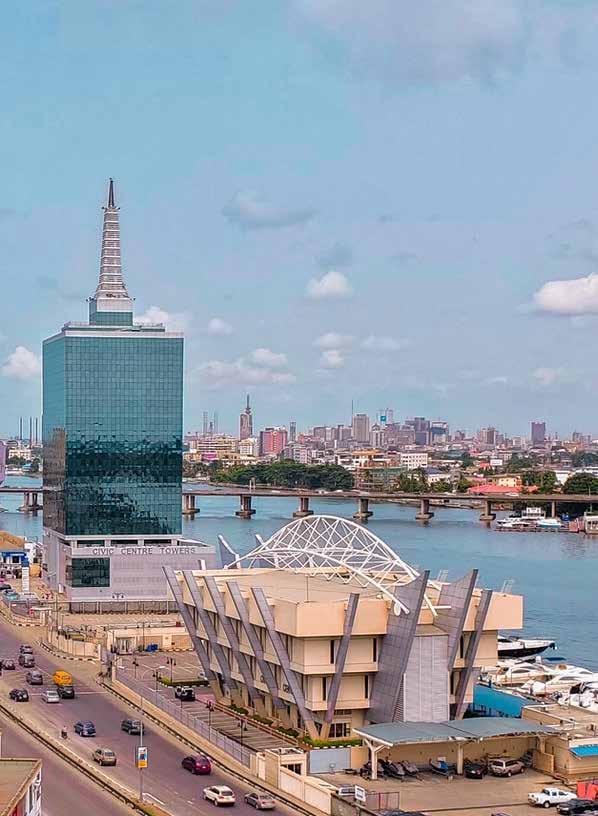
WHAT ARE WE LOOKING AT?
THESIS STATEMENT.
This thesis investigates the interplay of societal and climatic factors shaping the urban landscape. Viewing Lagos,Nigeria as a case study,we explore how these factors could shape receptive architectural design.
Through examining the city’s material history, unique tropical climatic conditions, and pressing societal challenges, the research identifies factors that hinder sustainable urban development.
This thesis highlights these challenges but also proposes innovative, climate-responsive, and context-sensitive architectural solutions.Through these methods this thesis seeks to establish a language of sustainable urban architecture that positively responds to pre-existing factors in any context.
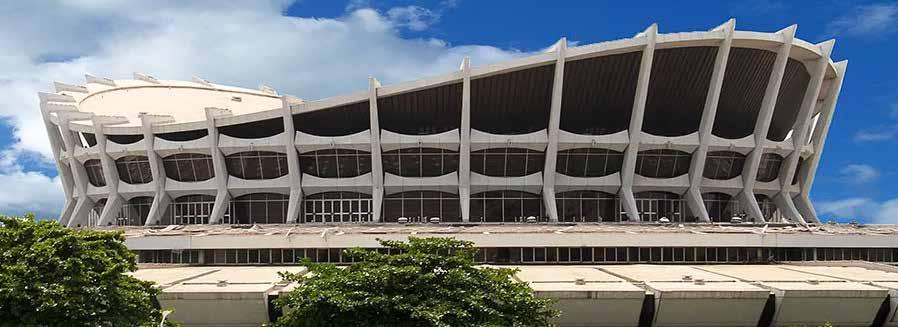
LAGOS?
WHAT YOU NEED TO KNOW.
Lagos,Nigeria,one of the most dynamic and rapidly urbanizing cities in the world. Situated on the southwestern coast of Africa along the Gulf of Guinea,it is Nigeria’s largest city, with an estimated population exceeding 20 million. This sprawling city operates as the nation’s economic and cultural epicenter, encapsulating a unique blend of modernity and tradition.
Even as a thriving city it comes with its own unique set of challenges.The tropical coastal environment further shapes its narrative with high volume rains that lead to flooding and trade winds that bring in a thick dusty haze. This makes for opportunites that demand resilient and climate-responsive design solutions.
As a cultural capital,Lagos is the beating heart of Nigeria’s music, fashion,and Nollywood industries, offer inspiration that celebrates identity, creativity, and innovation. Its vibrant informal markets, bustling street life, and pulsating nightlife highlight the city’s resilience and unyielding energy, which could be harnessed and enhanced.
However, Lagos also faces significant urban issues, including traffic congestion, housing deficits, and infrastructural pressures, making it an opportunity for innovative design thinking.
The success of this city is atttributed solely to the resilience of its people across all levels of socio-economic and cultural divide. This thesis proposes to represent that fighting spirit in a truly adaptive design.
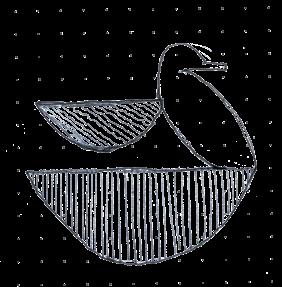
HOW’S THE WEATHER?
CLIMATIC STUDY: LAGOS STATE, NIGERIA.
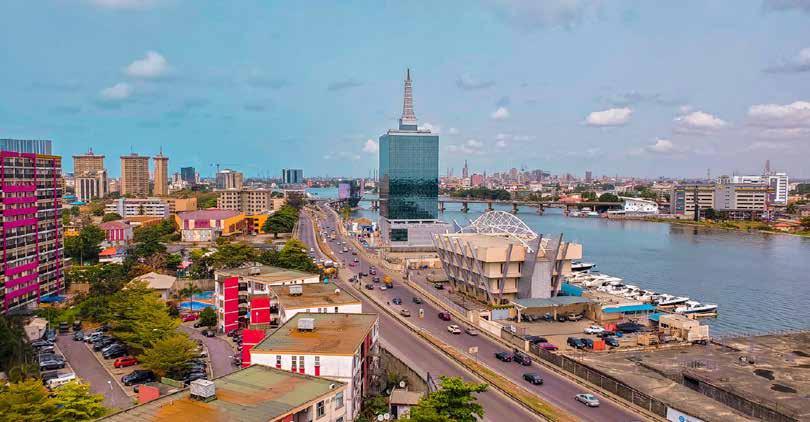
POPULATION: 16,536,000.
CLIMATE TYPE: Tropical Savanna.(Aw)
COORDINATES: 6.5244° N, 3.3792° E.
ELEVATION: 16.4’ AREA: 452 mi²
HOW HOT DOES IT GET?
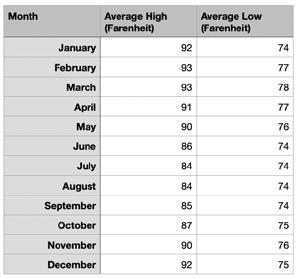
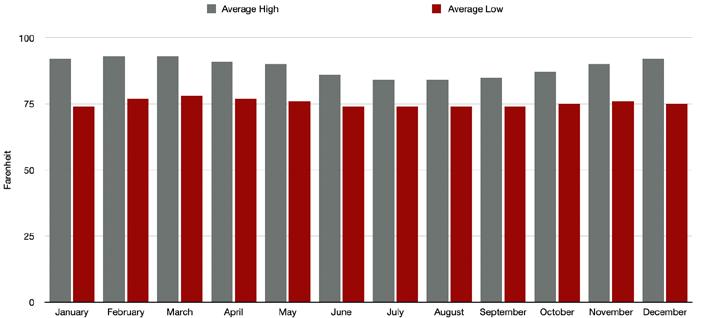
HOW MUCH RAIN COMES DOWN?
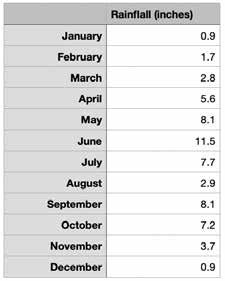
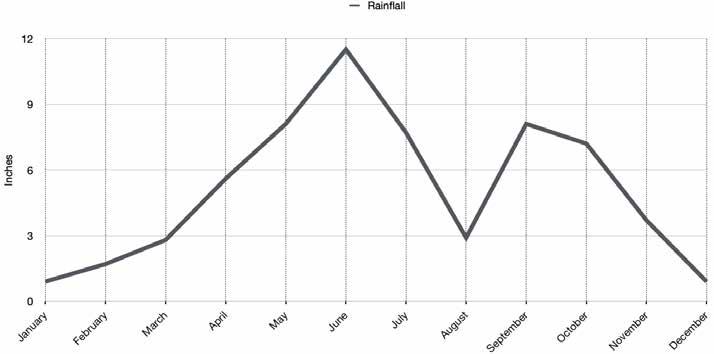
TWO SEASONS: WET & DRY
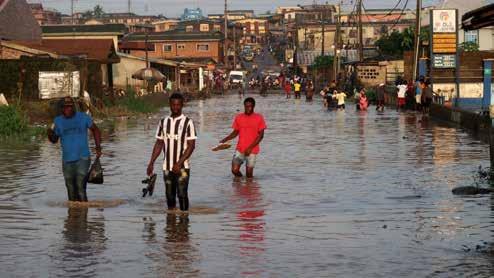
The region of West Africa is characterised by its two seasons, unlike most parts of the world that experience four.
The wet season occuring from the months May through to October and dry season October through March.
In the peak of the wet seasons we can see about a foot of precipitaion on average. With this statistic we can see that flooding may occur in certain areas due to a myriad of reasons either paertaining to elevation or improper design.
The wet seaoson sees a slight drop in temperature but increase in humidity.
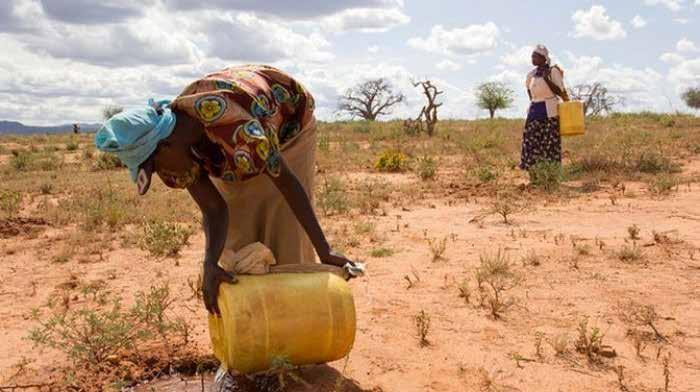
The dry season, which is slightly longer than the wet season begins and ends each year.
It brings about peak temperatures and its identified by its dryness, haze and heat.
This is largely due to the northeasterly trade winds that blow down from the Sahara over West Africa into the Gulf of Guinea.
This is known as the harmattan.
THE HARMATTAN
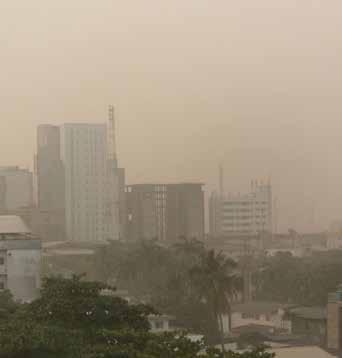
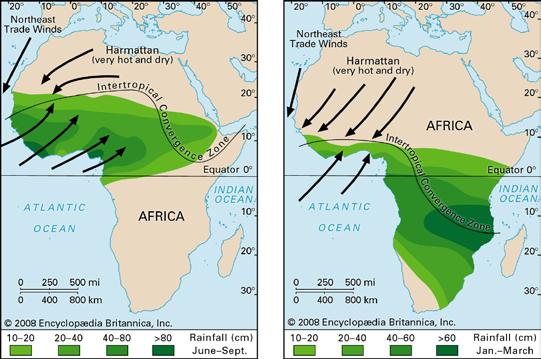
This occurs from the end of November to the middle of March, it brings about cold temperatures at night and hot temperatures during the day.
The wind blows during the months where the sun is lowest.
It picks up fine dust over from the Sahara and blows all the way down through West Africa.
The heavy amount of dust in the air can severely limit visibility and block the sun for several days comparable to a heavy fog. This effect is known as the Harmattan haze.
Humidity can drop lower than 15%, which can result in spontaneous nosebleeds for some people.
Other health effects on humans may include conditions of the skin (dryness of the skin), dried or chapped lips, eyes, and respiratory system, including aggravation of asthma.
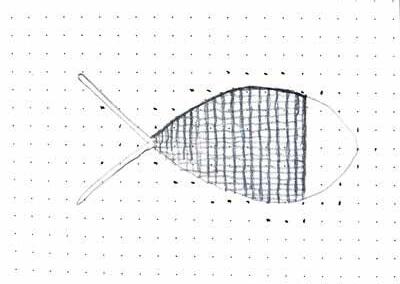
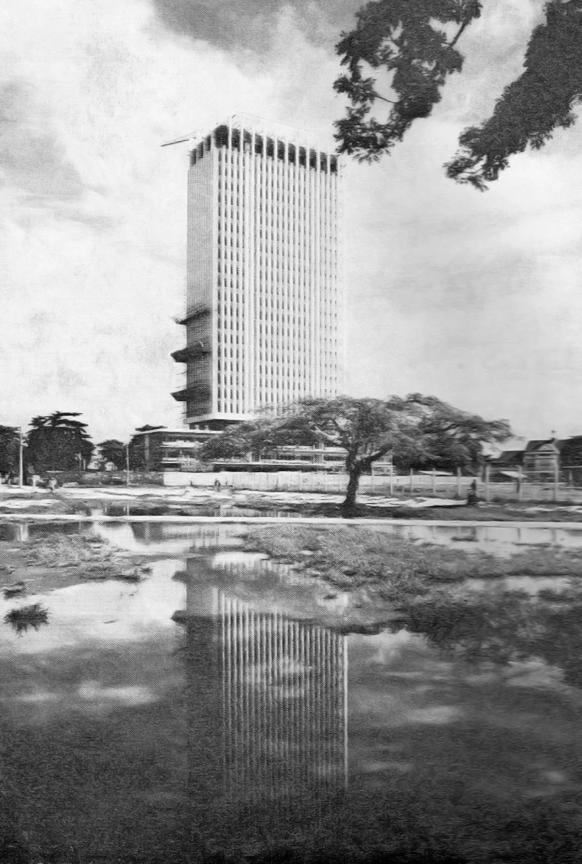
HOW DO I FIT IN?
COULD IT BE DONE DIFFERENTLY?
LOCAL MATERIAL STUDY.
HISTORICALLY HOW ARE THINGS BUILT?
COULD THINGS BE BUILT BETTER?
WHAT MATERIALS COULD BE INTRODUCED?
WHAT IS COMMON?
• Concrete
• Cement
• Steel Rebar
• Wood
• Glass
• Aluminum
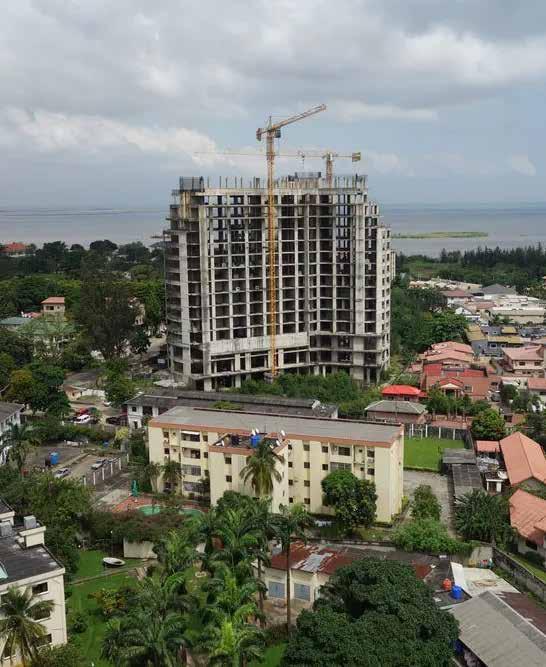
CONCRETE
Popular due to its strength, durability, and availability in various forms such as concrete blocks, which are frequently used in residential,commercial, and infrastructural projects.
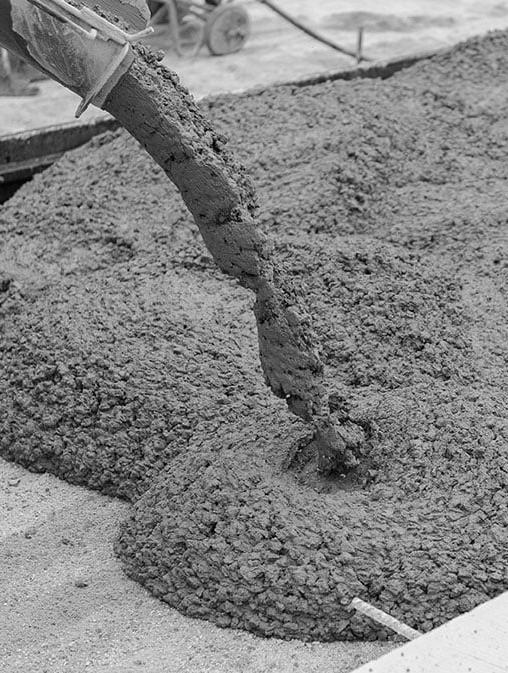
CEMENT
A key component of concrete and sandcrete blocks. It’s used for everything from structural foundations to plastering and rendering. Lagos has access to locally produced cement.
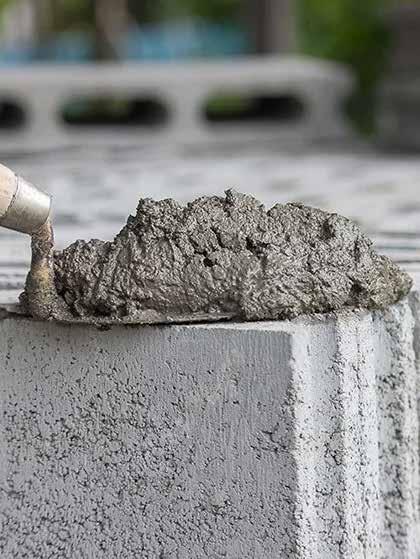
STEEL REBAR
Often used in conjunction with concrete to provide tensile strength, especially in high-rise buildings and structural frameworks.
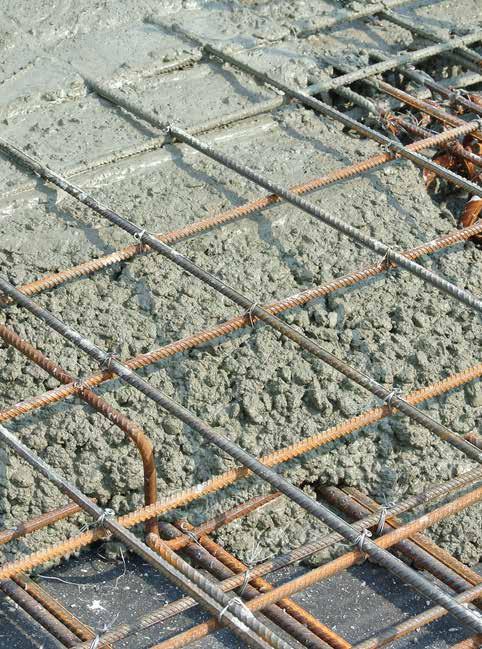
WOOD
Primarily for roofing structures, scaffolding, formwork (temporary molds for concrete), and interior finishes like doors and cabinetry. However, it is less favored for load-bearing structures due to the tropical climate, which can cause decay.
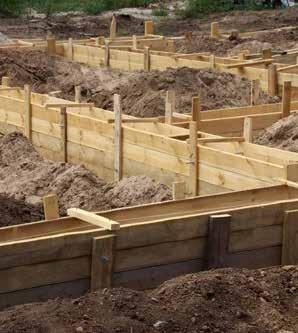
GLASS
Used in modern construction for windows, doors, and curtain walls in commercial and residential buildings.This came with the rise of contemporary design in Lagos.
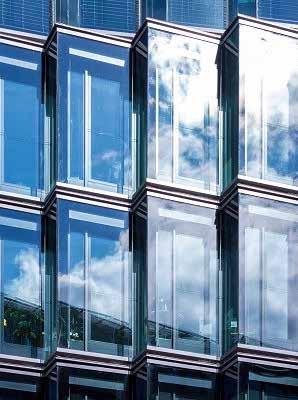
ALUMINUM
Used extensively for window frames, roofing sheets, and cladding. It is preferred for its lightweight properties, resistance to corrosion.
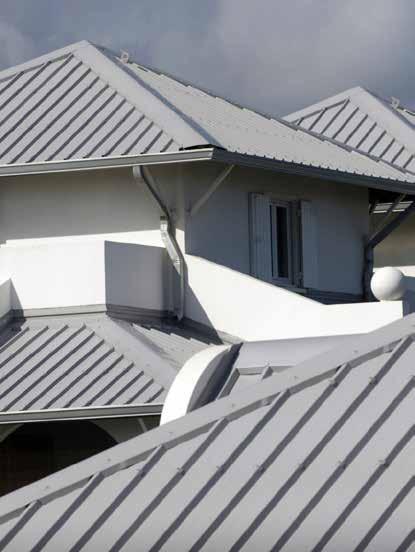
WHAT DOES LAGOS NEED?
• High Thermal Capacity
• Low Thermal Conductivity
• Varied Finish
• Moisture Resistance
• Ventilation
• Flood Resistant

HIGH THERMAL CAPACITY
High thermal capacity is crucial for materials in Lagos because it helps regulate indoor temperatures by absorbing heat during the day and releasing it at night, maintaining a cooler indoor environment without excessive reliance on air conditioning.(CSEBs) and concrete are ideal because they can store and release heat slowly. This property ensures that buildings stay cooler during hot days and warmer at night, providing thermal comfort in Lagos’ warm climate.
LOW THERMAL CONDUCTIVITY
Low Thermal Conductivity: Low thermal conductivity is essential for materials in Lagos to minimize heat transfer from the external environment into the building. This helps to reduce cooling loads and energy consumption, especially given the high temperatures and humidity. Insulating materials such as wood (Iroko) which has low thermal conductivity, is ideal. This materials prevent rapid heat gain during the day and helps maintain cooler interiors, which is particularly important in the tropical heat.
VARIED FINISH
Smooth textures help prevent the accumulation of dust and moisture, which are common due to the humidity and seasonal Harmattan winds, while rougher textures may promote cooling through evaporation. Materials like plastered CSEBs or fiber cement panels, which can be given a smooth finish, are excellent for repelling moisture and reducing maintenance issues. Smooth, durable surfaces are also easier to clean and less likely to harbor mold or algae in the humid environment.
MOISTURE RESISTANCE
Due to Lagos’ frequent rainfall and high humidity, building materials need to resist moisture infiltration, swelling, and decay. Durability against moisture, mold, and termites is a critical factor for long-lasting structures.
VENTILATION
In a hot and humid climate like Lagos, building materials should allow for adequate air circulation and breathability to prevent internal overheating and ensure good indoor air quality. Poorly ventilated buildings can trap heat and moisture, creating uncomfortable living conditions.
FLOOD RESISTANCE
Given Lagos’ susceptibility to flooding, especially during heavy rains, building materials must resist water absorption, mold growth, and structural weakening from constant exposure to water. Flood-resistant materials such as fiber cement, are well-suited for these conditions, as they do not degrade or swell when exposed to moisture.
WHAT COULD BE INTRODUCED?
Though a number of the previously discussed materials are easily accessible and offer the durability needed to meet the demands of the Lagos climate.
Though these materials are somewhat address and respond to their surroundings there is still room for improvement and or trial with other building materials.
Examples of a few materials that could offer improvement:
• Compressed Stabilized Earth Blocks: made from a mix of soil, cement (or lime), and water, which is compressed into blocks using a mechanical press. The soil is usually locally sourced, and only a small percentage of cement or lime is needed for stabilization.
• Local Timber (Iroko): a natural insulator, which can help regulate the temperature inside buildings. When properly treated, local hardwoods can be resistant to the effects of Lagos’ humid climate.
• Fiber Cement: excellent thermal insulation properties, reducing energy consumption in cooling and heating. It also can handle moisture, fire.
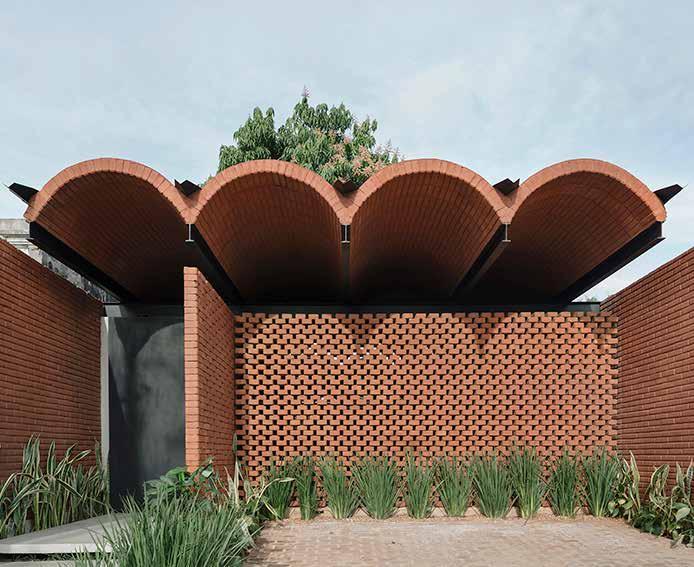
the intermediate house, paraguay.
BENEFITS OF MATERIAL PROPOSED
COMPRESSED STABILIZED EARTH BLOCKS (CSEBs)
(CSEBs) offers several benefits in the context of Lagos, Nigeria, where environmental sustainability and cost-efficiency are key concerns. CSEBs are made from locally sourced soil, mixed with stabilizers like cement or lime, and compressed into blocks.CSEBs provide excellent thermal insulation, keeping buildings cool by absorbing and slowly releasing heat. Additionally, their production is cost-efficient, using minimal resources and local labor, which makes them affordable and accessible. It has the durability to withstand Lagos’s humid environment without deteriorating.
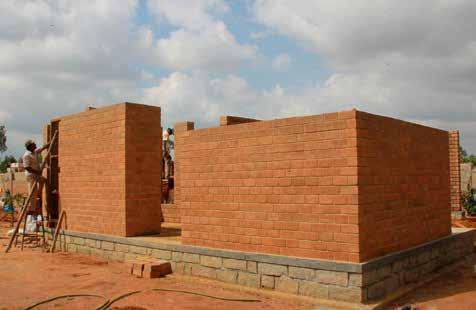
LOCAL TIMBER (IROKO)
Using Iroko, a locally available hardwood offers both environmental and fiscal advantages.Known for its exceptional durability, natural resistance to termites, and ability to withstand harsh weather conditions, making it an ideal material for the humid, coastal climate of Lagos. It also has a natural resistance to decay, which reduces long-term maintenance costs.
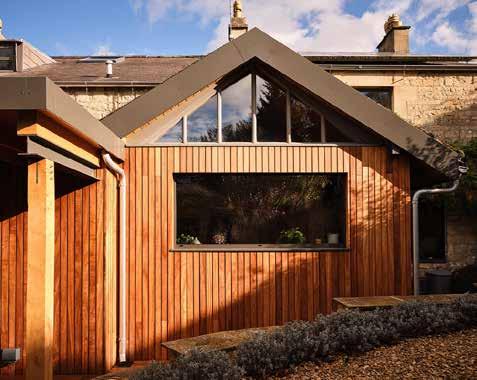
FIBER CEMENT
a highly durable and versatile building material ideal for tropical climates. It resists moisture, mold, and pests, making it well-suited for regions with high humidity and frequent rainfall. Its fire resistance and low thermal conductivity enhance safety and energy efficiency, keeping buildings cooler and reducing reliance on air conditioning. Additionally, it requires minimal maintenance, doesn’t warp or rot, and can mimic natural materials like wood or stone for aesthetic flexibility. Its eco-friendly composition and long lifespan make it a cost-effective, sustainable choice for construction in Lagos.
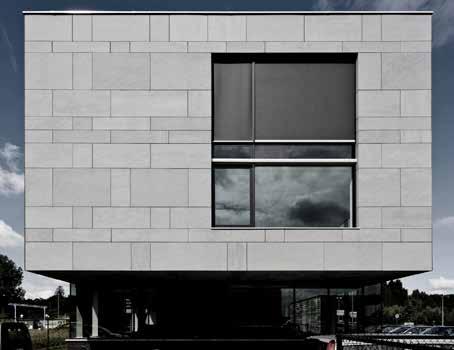
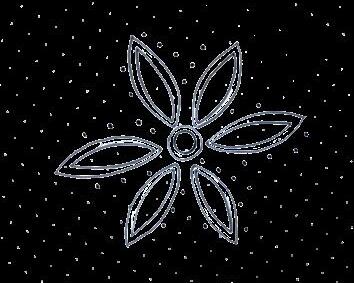
HAS THIS BEEN DONE BEFORE?
PRECEDENT STUDY: THE FLOAT HOUSE PROTOYPE
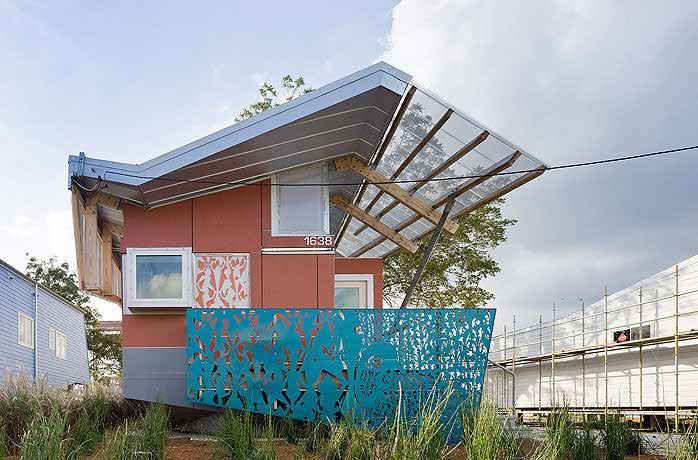
LOCATION: 9th Ward, New Orleans, Louisiana, United States of America.
ARCHITECT: Morphosis Architects.
TYPE: Single Family Residential.
THE GOAL OF THIS?
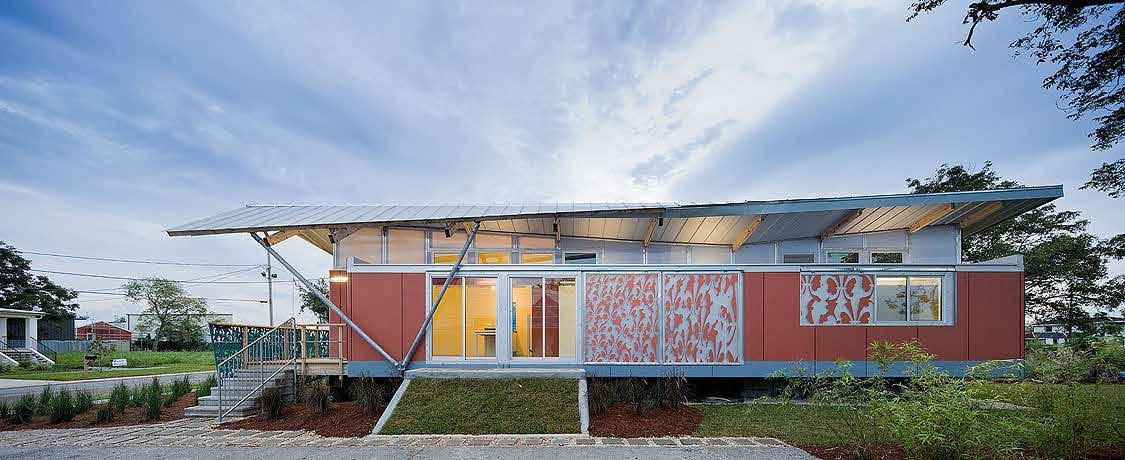
The goal of this project was to produce a housing module capable of surviving floodwaters generated by storms such as the Hurricane Katrina while sustaining its own water and energy.
This was done with the cheapest possible materials to explore a new form of possible low-income houisng.
It was designed with three major objectives, being affordable, green and making it float.
Overall this project attempts to completely respond to its context.
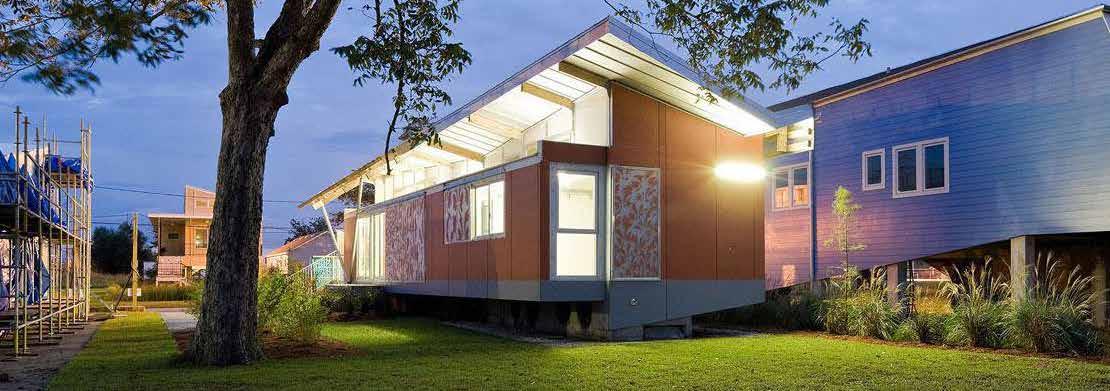
Solar Power Generation: The roof supports solar panels that generate all of the house’s power, resulting in net-zero annual energy consumption. The chassis incorporates electrical systems to store and convert solar power for daily use, and to give back to the electrical grid during the temperate fall and spring months.
Rainwater Collection: The sloped concave roof collects rainwater, and funnels it to cisterns housed in the chassis, where it is filtered and stored for daily use.
Efficient Systems—including low-flow plumbing fixtures, low-energy appliances, high performance windows, and highly insulated SIPs (Structural Insulated Panel) walls and roof—minimize water and power consumption, and lower the lifecycle cost for the home owner.
High-grade energy efficient kitchen, appliances and fixtures maximize durability and reduce the need for replacement.
Geothermal Heating and Cooling: A geothermal mechanical system heats and cools the air via a ground source heat pump, which naturally conditions the air, minimizing the energy required to cool the house in the harsh summer months and heat it in winter.
HOW DID IT RESPOND TO NEEDS?
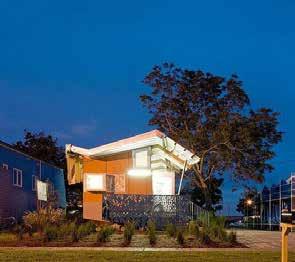
The immediate needs of New Orleans, a “coastal city” are primarily storms such as Hurricane Katrina. This also brings up issues such as climate change, land erosion, the sea level rise, and most importantly housing.
To tackle this They designed a prefabricated prototype of affordable housing that can be adapted to the needs of flood zones worldwide.
The modular chassis is pre-fabricated expanded polystyrene foam coated in glass fiber-reinforced concrete, with all required wall anchors and pre-installed electrical, mechanical, and plumbing systems.
The piers that anchor the house to the ground and the concrete pads on which the chassis sits are constructed on-site, using local labor and conventional construction techniques.
The panelized walls, windows, interior finishes, and kitof-parts roof are prefabricated and assembled on-site with the installation of fixtures and appliances. This approach integrates modern mass production with traditional site construction to lower costs, guarantee quality, and reduce waste.
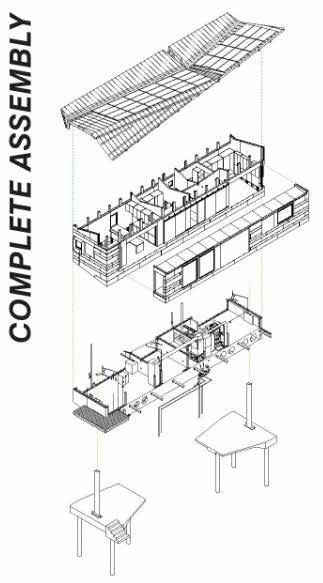
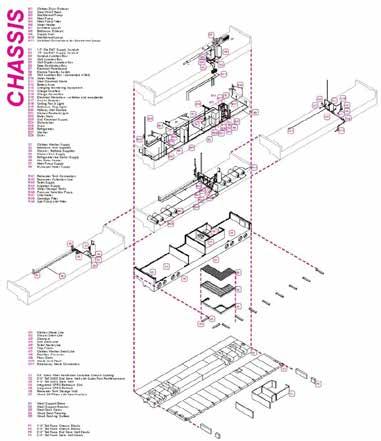
To protect from flooding, the FLOAT House rises vertically on guide posts, securely floating up to twelve feet as the water rises. In the event of a flood, the house’s chassis acts as a raft, guided by steel masts, anchored to the ground by two concrete pile caps with six 45foot deep piles.
Like the vernacular New Orleans shotgun house, the FLOAT House sits on a 4-foot base; rather than permanently raising the house on tenfoot or higher stilts, the house only rises in case of severe flooding. This configuration accommodates a traditional front porch, preserving of the community’s vital porch culture and facilitating accessibility.
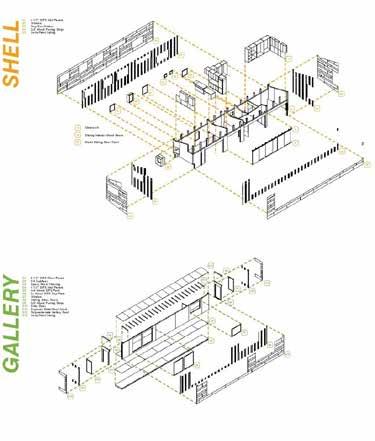
HOW DID IT DRAW FROM CONTEXT?
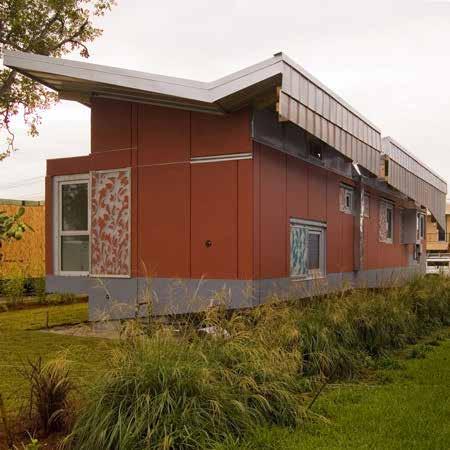
The float house design was largely inspired by the traditonal shotgun house silhouette present in the southern United States, particularly Louisiana.
This is largely how they sought to sit seamlessly in the context of the 9th ward by revitalizing a long since abandoned style of buidling local to the area.
a traditonal shotgun house.
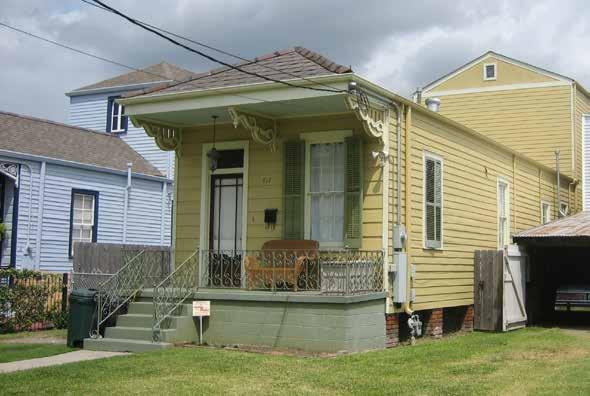
This buidling style was characterized by its size and shape. A rectangular form no wider than 12 feet raised on a base no higer than 2-3 feet.It is narrow and cross ventilated.
Usually comprised of two rooms back to back with a kitchen in the back. Openings are the front, back and side doors, which are covered in decorative shutters.
This building style is native to early Haitian settlers in New Orleans traced from Africa to St. Dominican.
“Shotgun” because spatially its a straight shot from front to back.
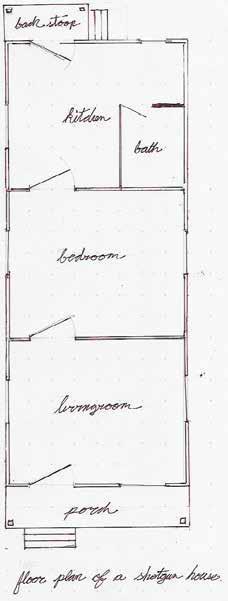
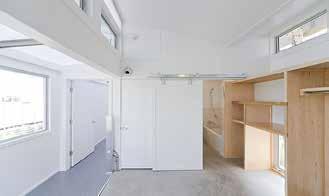
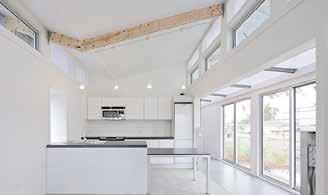

Spatially the shotgun house is comprised of no more that 2-3 rooms.
Its consolidates the needs of home owners to the very basics while also creating a clean and comfortable space.
It opens for straight lines of sight that visually connect the home in all areas.
This is another one of the ways the design holds on to the context of its history and goes further to elevate it.
This is just one look at the ways we can pull from the past, modify it and provide a modern solution to current problems.
a traditonal shotgun house plan.
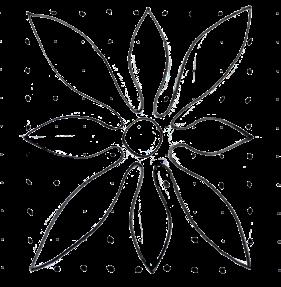
9 SILVERBIRD ROAD, COMMUNITY CENTER
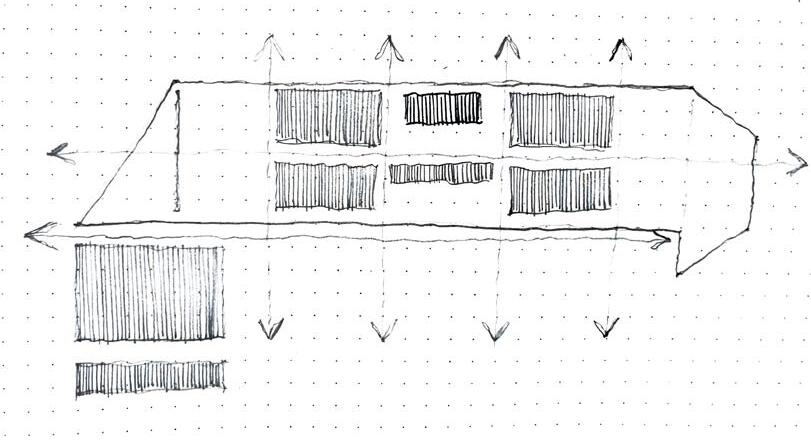
PROJECT OVERVIEW
This design offers a vast program that pours into the streetscape and offer amenities to the surrounding community.
Tying into the design DNA of Lagos Nigeria with large open spaces with long lines of sight and openings for visual communication.
With large interior courtyards cutting through the space there multiple avenues for social interaction and community gathering.
Silverbird Road, which peels off the major axis of Lagos state, the Lekki-Epe Expressway is home to a desnely populated area comprised of businesses, religious buildings and residential setllements both offcial and unofficial.
The program is divied up into three major spaces, amenity space, learning space and finally assembly space. The amenity space offers a clinic, potable water station with showers and finally a multipurpose lounge area. The learning space is comprised of courtyards, workshops and classrooms. Finally the assembly space is comprised solely of the multipurpose event space. All these spaces despite their distinct function offer a social means for gathering.
Finally it pours out and meets the streetscape ofeering means of recreation with play areas, basketball courts and a soccer pitch.
SITE PLAN
PLAN
This building breaks up the language of the surrounding and densely populated informal settlements spread around it and it does so in order to create a rhythmic break that allows it to stand out in some way that is not grandiose but somewhat inviting.
With a wide horizontal reach with it pulls in the eyes and interest of onlookers in the surrounding area to be served.
PROGRAMMATIC DIAGRAM
In this diagram you can see how these large open spaces and long lines of sight serve and come together to visually connect different forms of program in the project.
Although it spans over a large area and has funtions differing a large degree it aims to tie itself in through means of visual communication and spaces for gatehring.
SOUTH FACING AXONOMETRIC
WEST FACING AXONOMETRIC
SOUTH FACING SECTION
In the sections you can see the open space breaks in the program, with breaks also in the built environment with interior courtyards. This open design shows how this design is geared towards ventilation.
This is done to ensure comfort in this warm climate and creating an environment conducive for both human and green life.
