PORTFOLIO

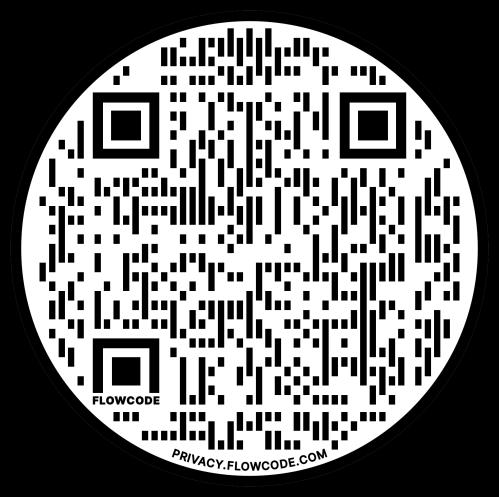
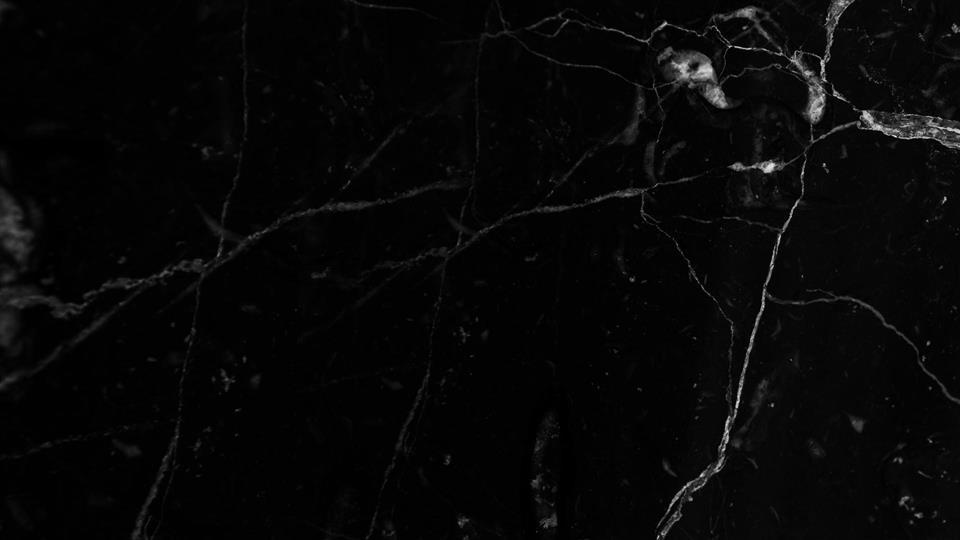

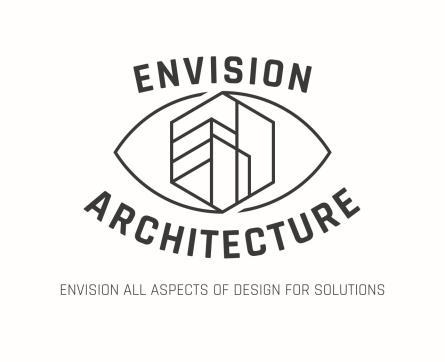
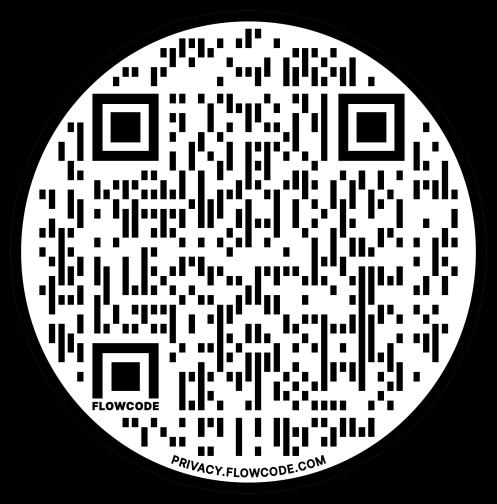

PROFESSIONAL
2024
RESUME
LINKEDIN ACCOUNT
EDUCATIONAL BACKGROUND ABOUT ME
I am an aspiring Architectural Technologist through my experience, and knowledge this encourages me to go as far as I can with a career in Architecture. Born in Nigeria, Lagos and growing up in Calgary, Alberta. My design background throughout secondary school influenced me in taking a path through SAIT as an Architectural Technologist. Through SAIT I was able to connect with what I learned such as building sciences, architectural design, documentation, and technical software.
(SAIT)
ARCHITECTURAL TECHNOLOGIST
CALGARY, ALBERTA
SEPTEMBER 2022 – APRIL 2024
SEMESTER PROJECTS
- SEMESTER 1, YEAR 1: SINGLE DETACHED DWELLING
- SEMESTER 2, YEAR 1: MIXED-USE BUILDING
- SEMESTER 3, YEAR 2: COMMERCIAL BUILDING
- SEMESTER 4, YEAR 2: MIXED USE BUILDING DIRECT TOWARDS COMMUNITY INTEGRATION
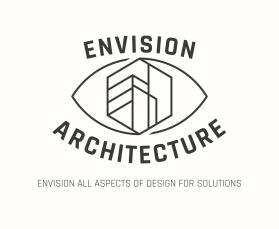


SOFTWARE BACKGROUND – HARD SKILLS THE BIOGRAPHY OF TIMIEYIN DAVID OMAMOGHO REVIT AUTOCAD SKETCHUP BLUEBEAM MICROSOFT OFFICE ADOBE ACROBAT PROCORE 3D RENDERING SOFT SKILLS COMMUNICATION SKILLS INTERPERSONAL SKILLS ADAPTIBILITY SKILLS CREATIVITY SKILLS TIME MANAGEMENT APTITUDE
SOLVING SKILLS
ABILITY TEAMWORK SKILLS TIMIEYIN DAVID OMAMOGHO timieyino3@gmail.com 403-978-8447 LinkedIn: www.linkedin.com/in/timomamogho-a64432237
PROBLEM
LEADERSHIP
TECHNOLOGY
SOUTHERN ALBERTA INSTITUTE OF
PROJECT INDEX
SOUTHERN ALBERTA INSTITUTE OF TECHNOLOGY – ARCHITECTURAL TECHNOLOGIES

SEMESTER 1 – SINGLE DETACHED
DWELLING
RC-2
OVERVIEW:
• BYLAW & BUILDING CODE
• PRE-DESIGN & SCHEMATIC DESIGN
• SITE PLANNING
• CASE STUDIES
• AUTOCAD COMPUTATION
• SKETCHUP 3D MODELLING
• 3D RENDERING
• WORKING DRAWING PLANS
• ELEVATIONS & SECTIONS
• TECHNICAL DETAIL DRAWINGS
• BUILDING SCIENCES
• ASSEMBLIES
• SCHEDULES
• TECHNICAL DETAIL DRAWINGS 02 03 01 04
SEMESTER 2 – MIXED-USE
BUILDING
OVERVIEW:
• BYLAW & BUILDING CODE
• PRE-DESIGN & SCHEMATIC DESIGN
• SITE ANALYSIS& PLANNING
• CASE STUDIES
• REVIT COMPUTATION
• REVIT 3D MODELLING
• 3D RENDERING
• WORKING DRAWING PLANS
• FIRE PROTECTION DRAWINGS
• ELEVATIONS & SECTIONS
• TECHNICAL DETAIL DRAWINGS
• BUILDING SCIENCES
• ASSEMBILIES

• SCHEDULES

SEMESTER 3 –
COMMERCIAL BUILDING
C-COR2
OVERVIEW:
• BYLAW & BUILDING CODE
• PRE-DESIGN & SCHEMATIC DESIGN
• SITE ANALYSIS & PLANNING
• CASE STUDIES
• REVIT COMPUTATION
• REVIT 3D MODELLING
• 3D RENDERING
• WORKING DRAWING PLANS
• ENLARGED PLANS
• STRUCTURAL DRAWINGS
• LIFE SAFETY PLANS
• ELEVATIONS & SECTIONS
• INTERIOR ELEVATIONS
• SPATIAL CALCULATION DRAWINGS

SEMESTER 4 – CENTRE
CITY MIXED USE DISTRICT
C-CX
OVERVIEW:
• BYLAW & BUILDING CODE
• PRE-DESIGN & SCHEMATIC DESIGN
• SITE ANALYSIS & PLANNING
• CASE STUDIES
• REVIT COMPUTATION
• 3D DETAILS
• 3D RENDERING
• WORKING DRAWING PLANS
• ENLARGED PLANS
• STRUCTURAL DRAWINGS
• LIFE SAFETY PLANS
• ELEVATIONS & SECTIONS
• INTERIOR ELEVATIONS
• SPATIAL CALCULATION DRAWINGS
• TECHNICAL DETAIL DRAWINGS

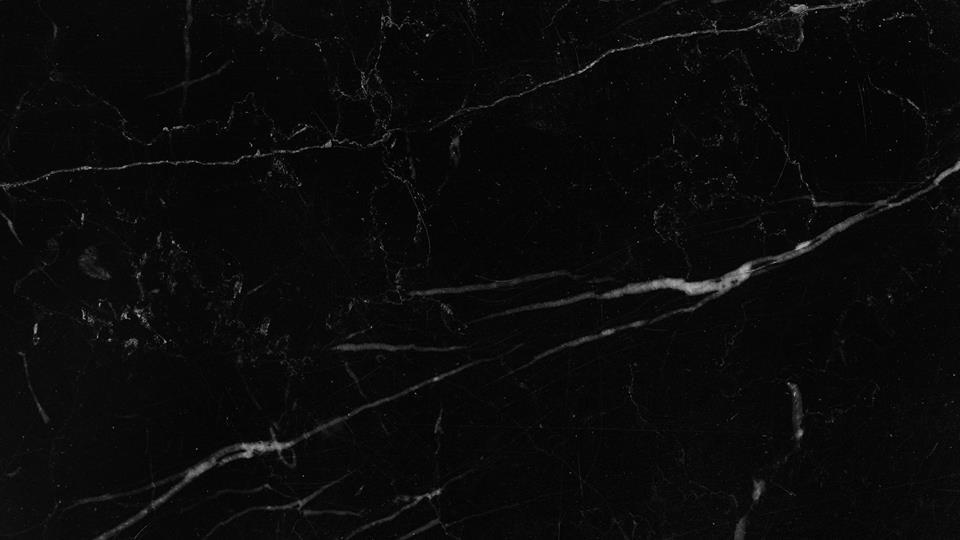
C-N1
SEMESTER 1
SOUTHERN ALBERTA INSTITUTE OF TECHNOLOGY – ARCHITECTURAL TECHNOLOGIES
SEPTEMBER 2022 – APRIL 2024
CALGARY, ALBERTA
SUMMARY – SEMESTER 1
For my first semester at SAIT, I was able to get a strong grasp of AutoCAD, and Sketchup software. Both being useful to my design process as a technologist.
Designing a single detached single dwelling structure also made me revitalize my process when it comes to working with a client. Also making sure everything within my building is up to Bylaws early so that the client will be satisfied. Overall, first semester was a strong first steppingstone.




01
RC-2
SCHEMATIC DESIGN & CASE STUDIES
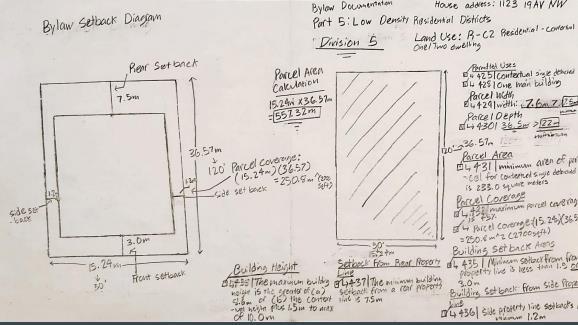


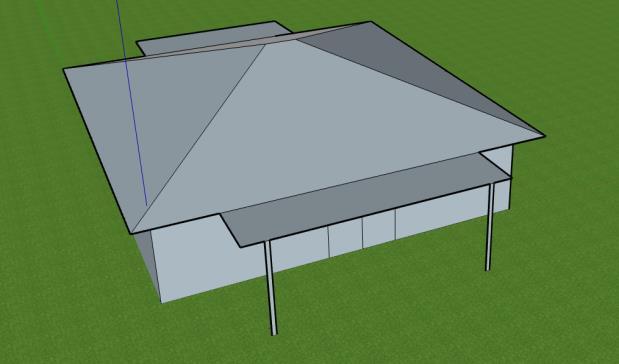

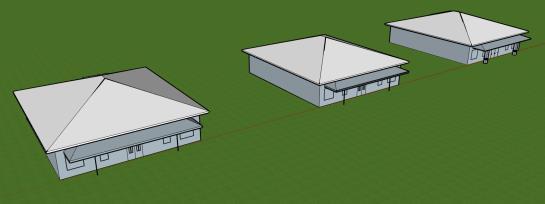
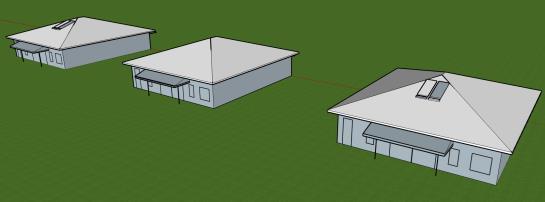
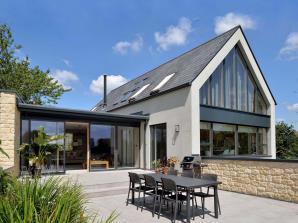
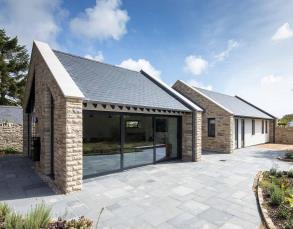


WORKING DRAWINGS
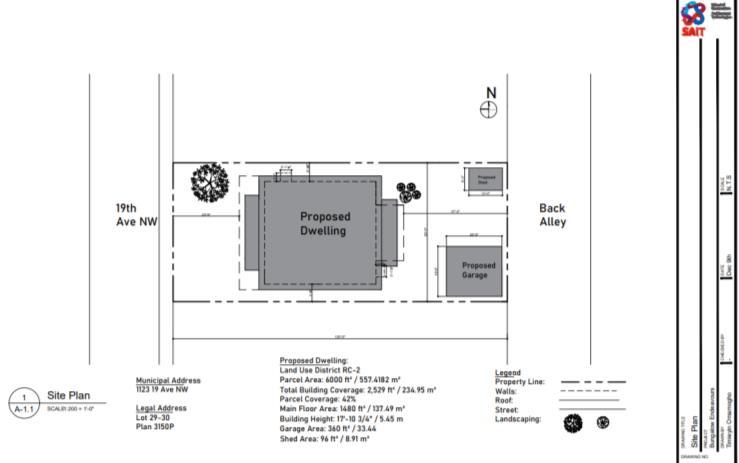
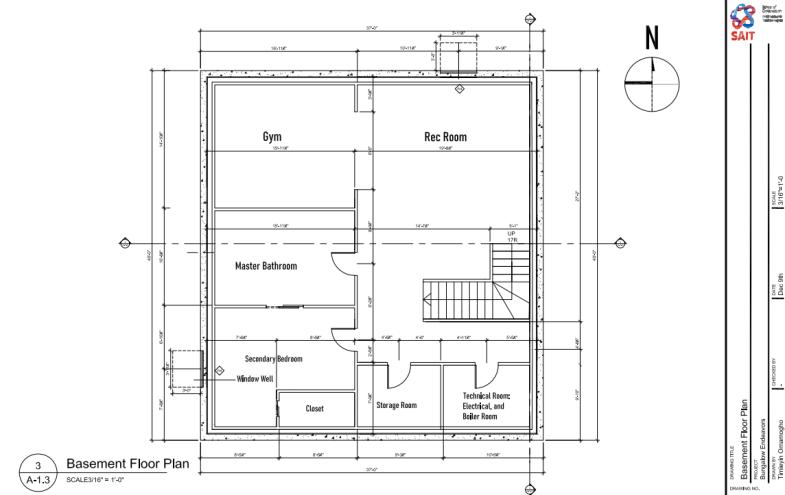
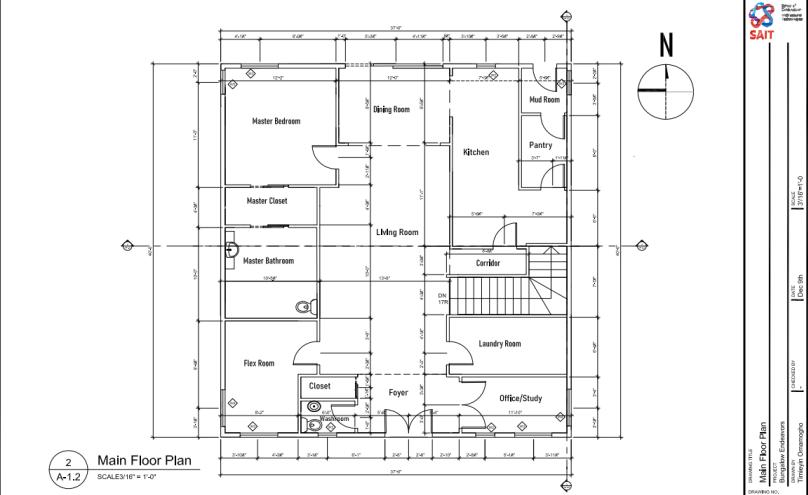


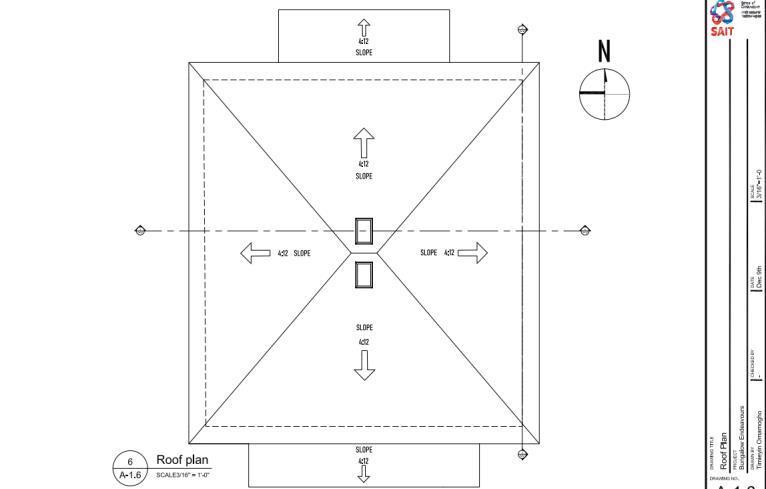
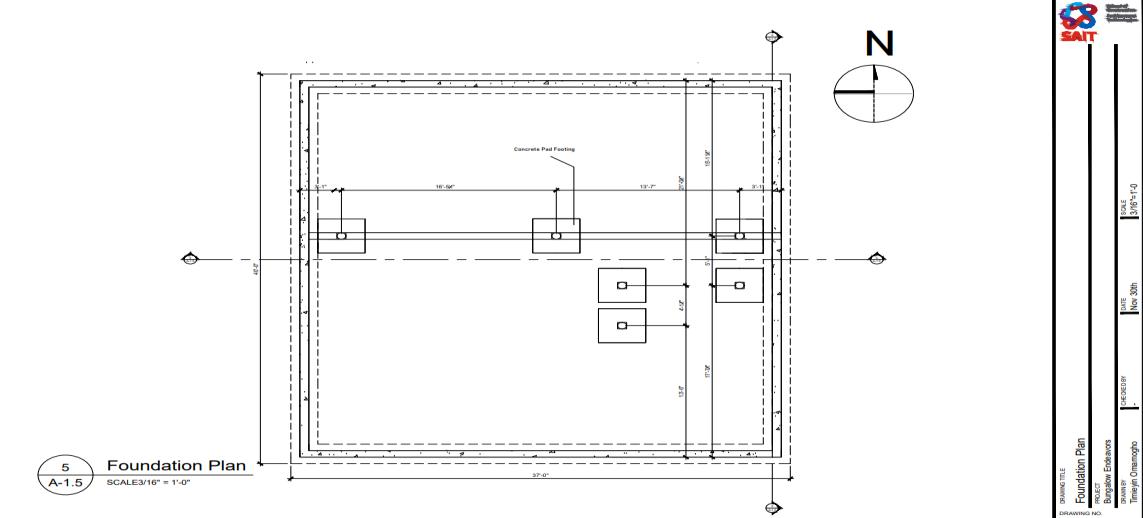
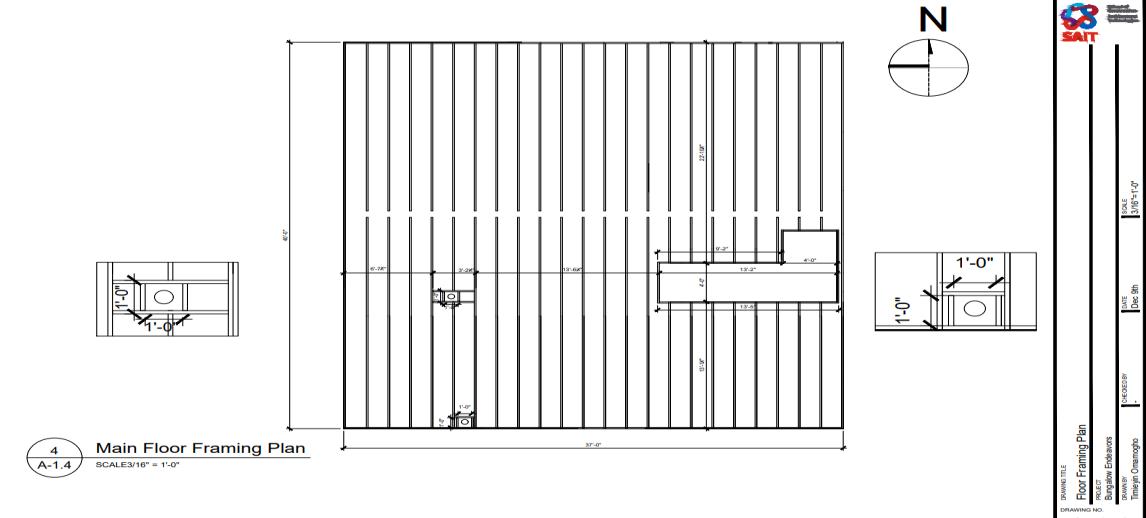


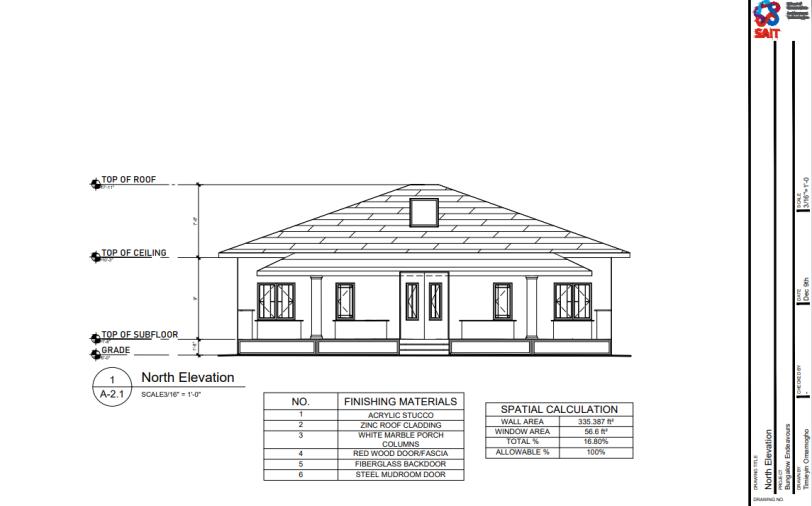
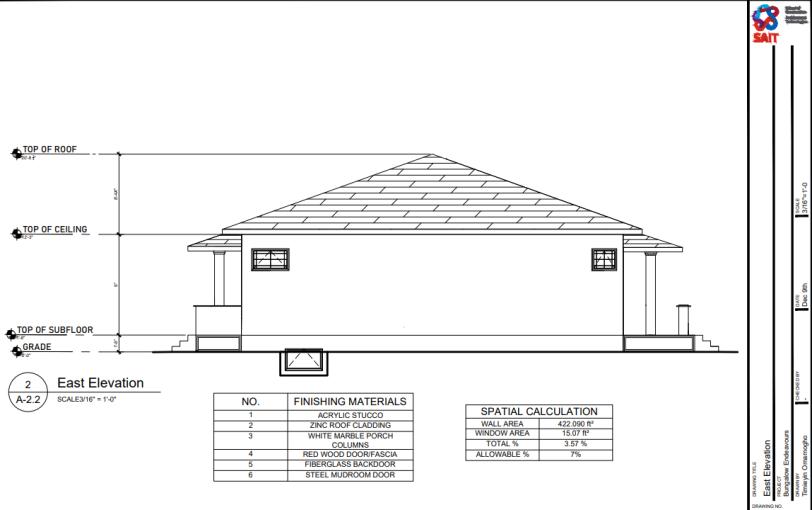

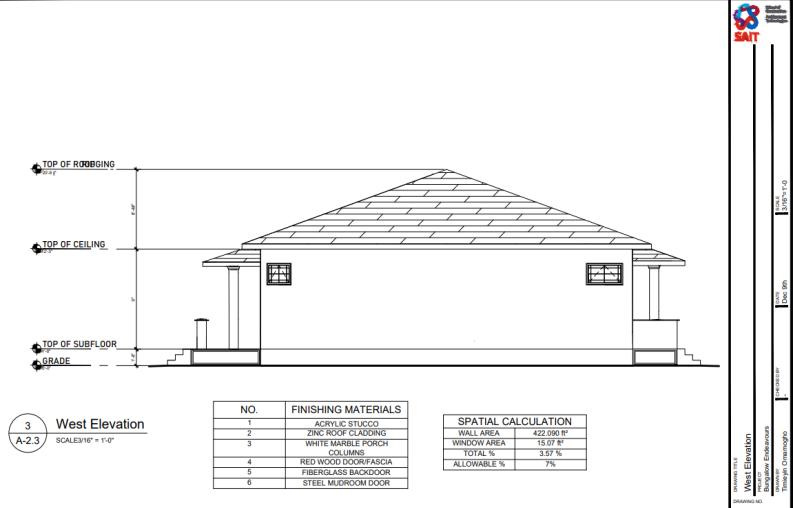



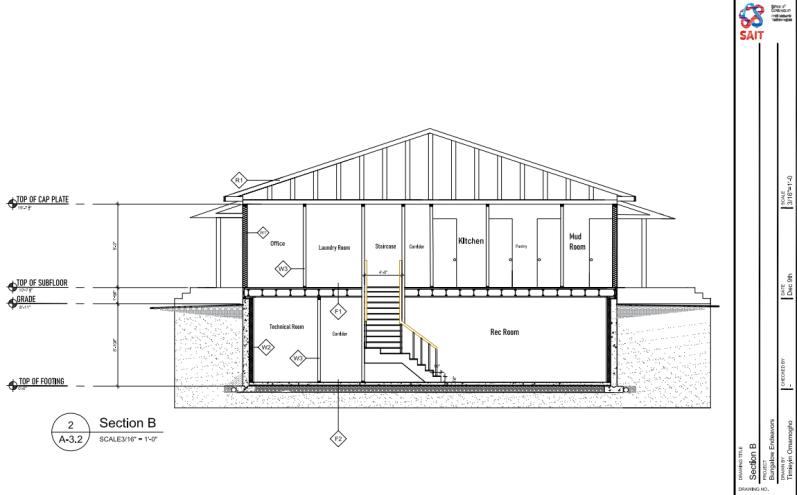
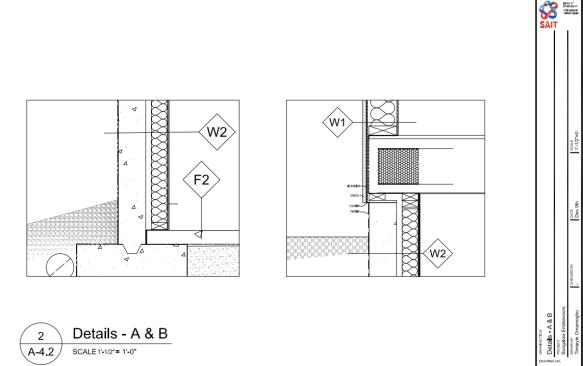




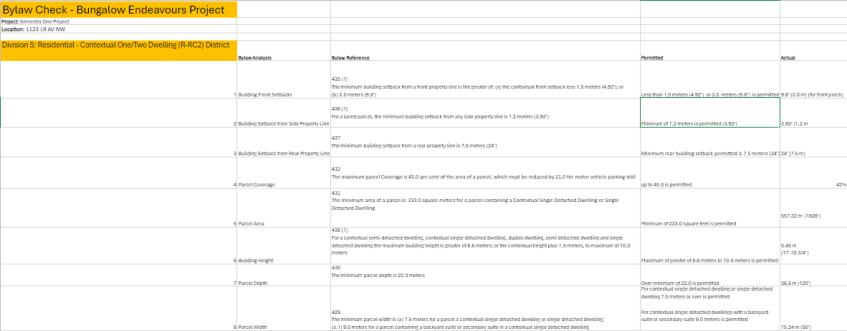
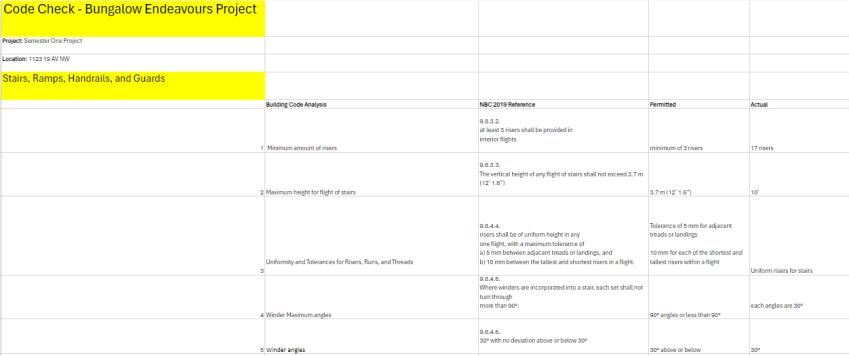

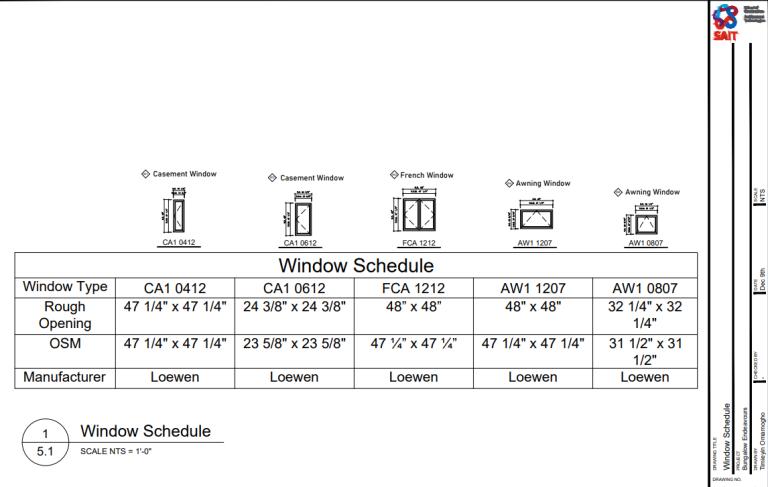
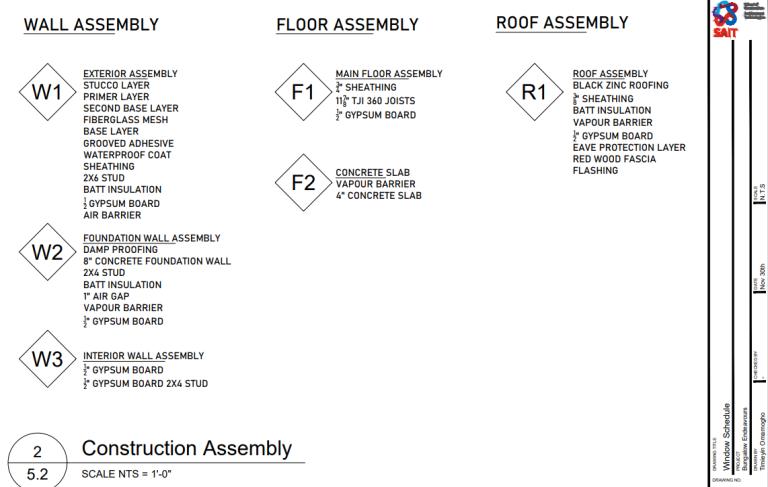


SEMESTER 2
SOUTHERN ALBERTA INSTITUTE OF TECHNOLOGY – ARCHITECTURAL TECHNOLOGIES
SEPTEMBER 2022 – APRIL 2024
CALGARY, ALBERTA
SUMMARY –SEMESTER 2
With my second semester at SAIT, I was able to go into deeper investigation to a larger building footprint. Allowing me to have experience with working on a Mixed-Use building. Mixed-Use, and commercial being the project types of interest for my career.
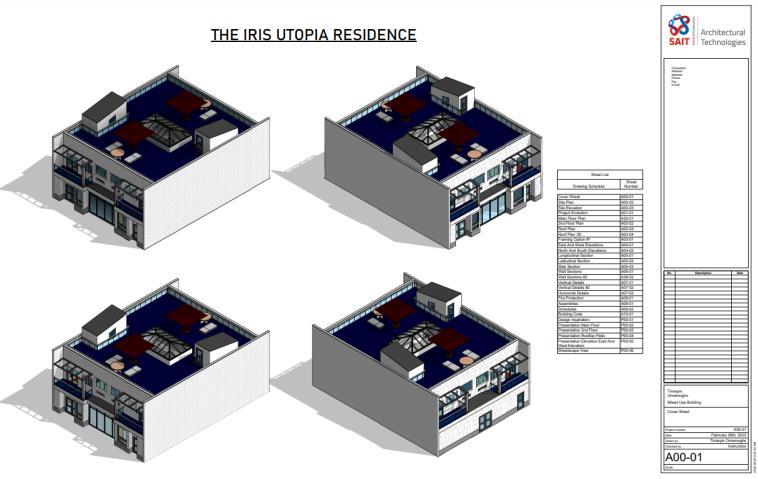

I also began to master Revit as a software being the primary software for my 2nd semester project. Another key focus with this project is taking the building code to much more consideration.
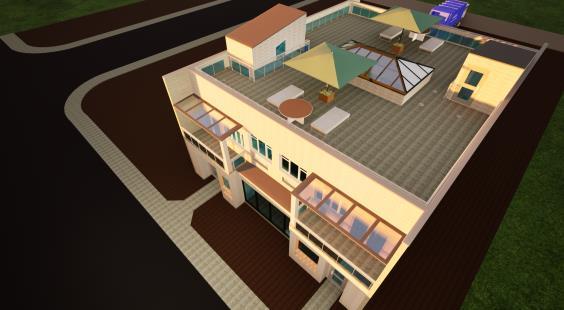
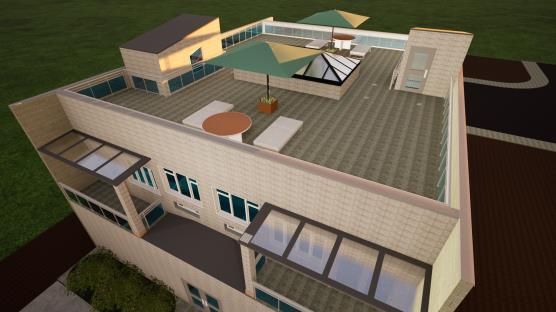



CN-1
02
SCHEMATIC DESIGN PROCESS

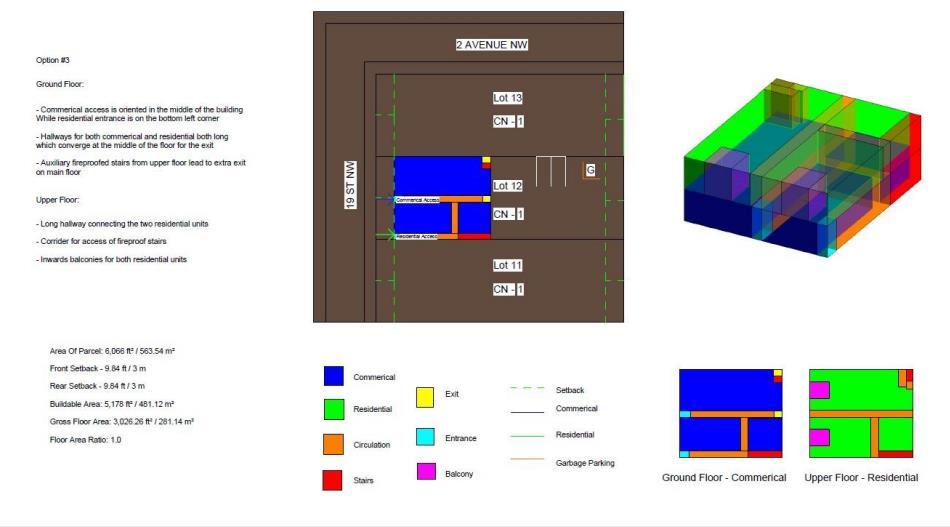

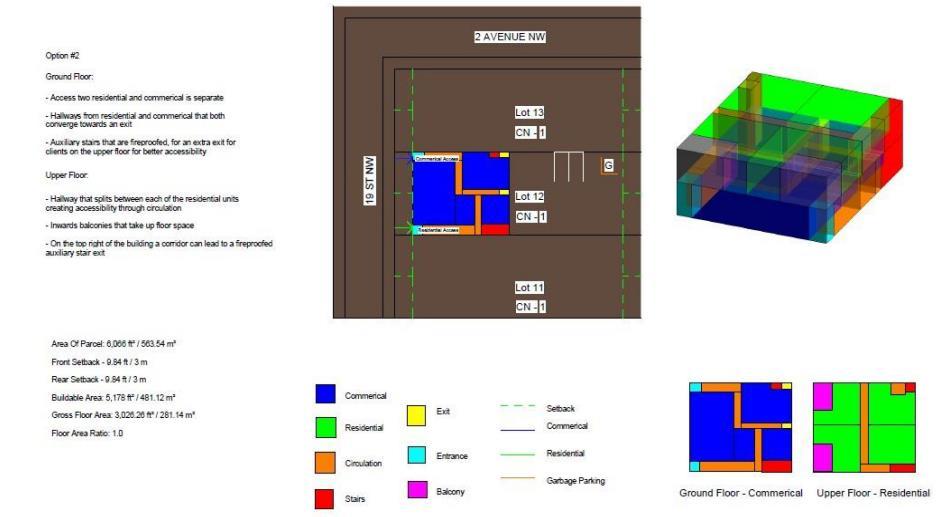


WORKING DRAWINGS

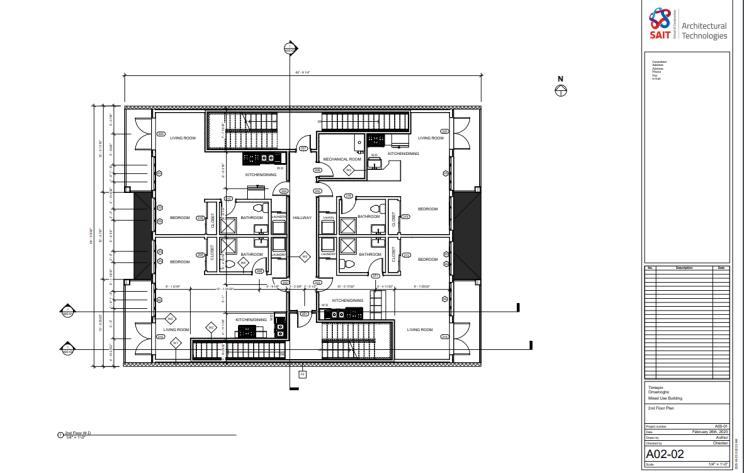
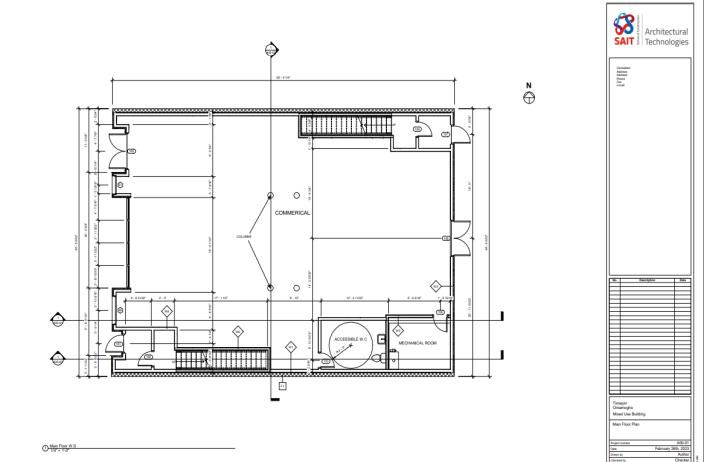
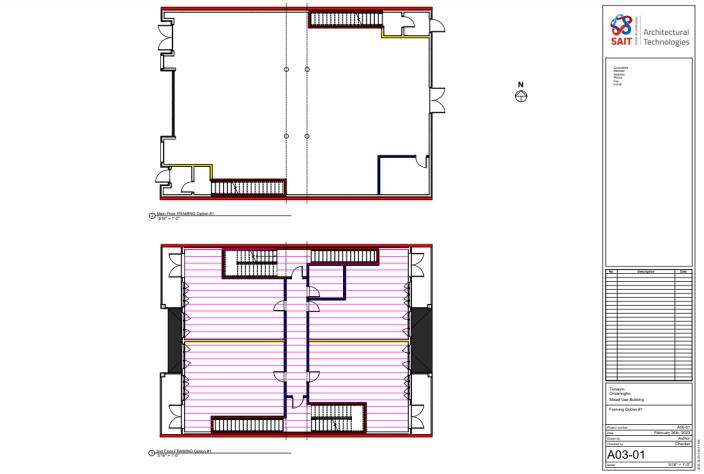



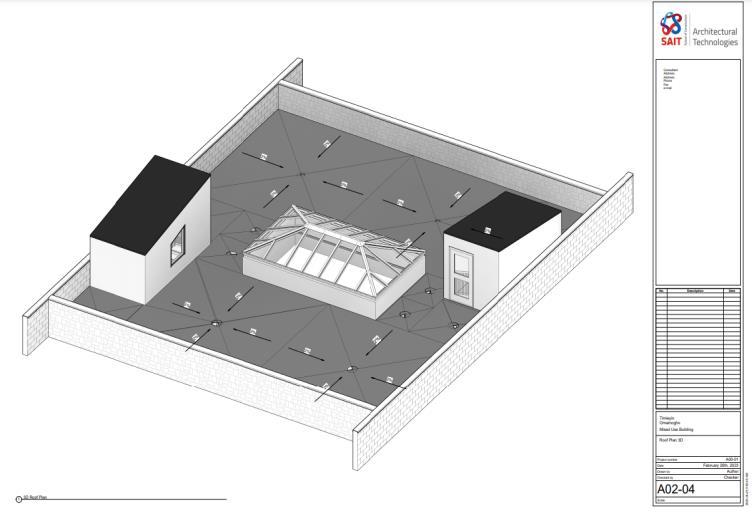
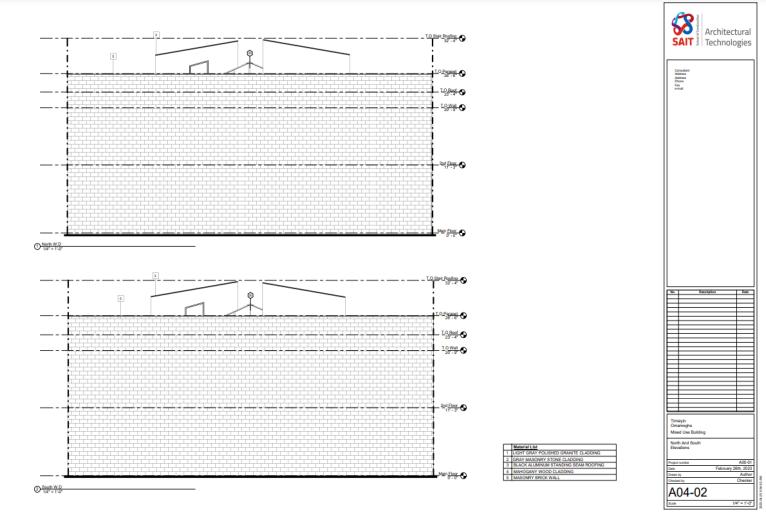
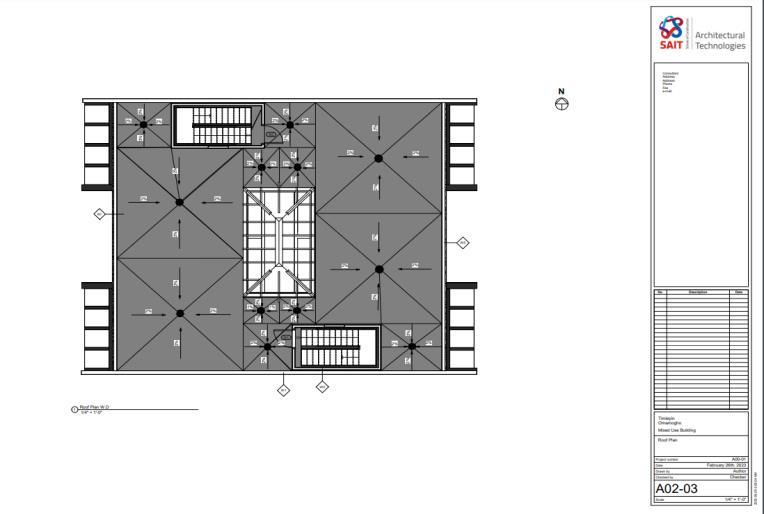


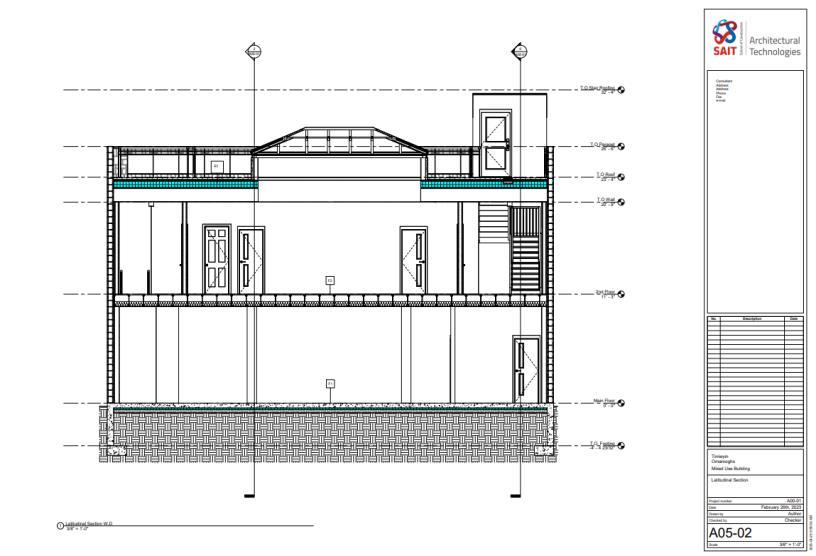
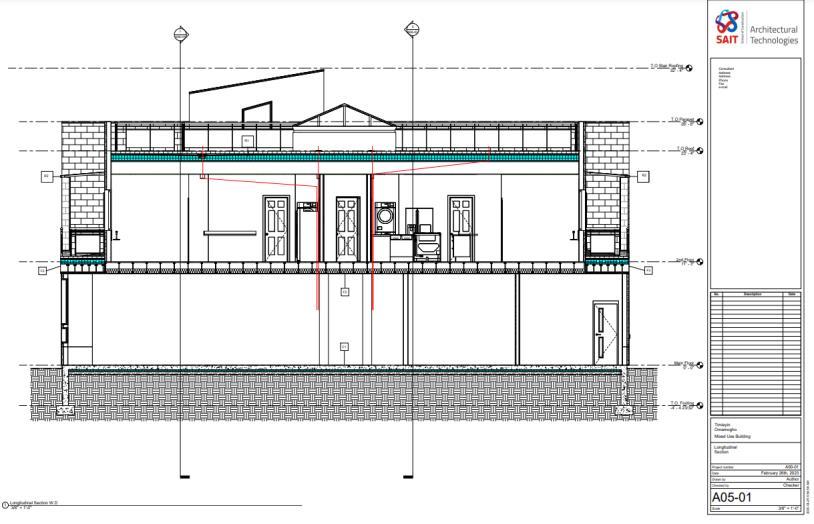
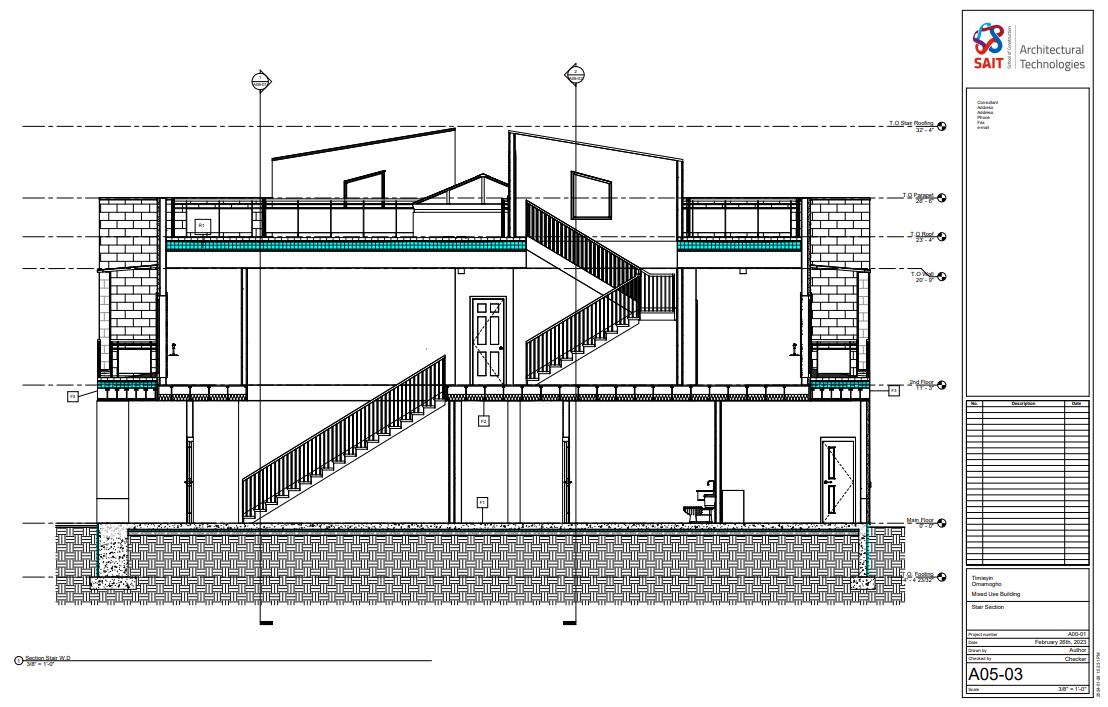











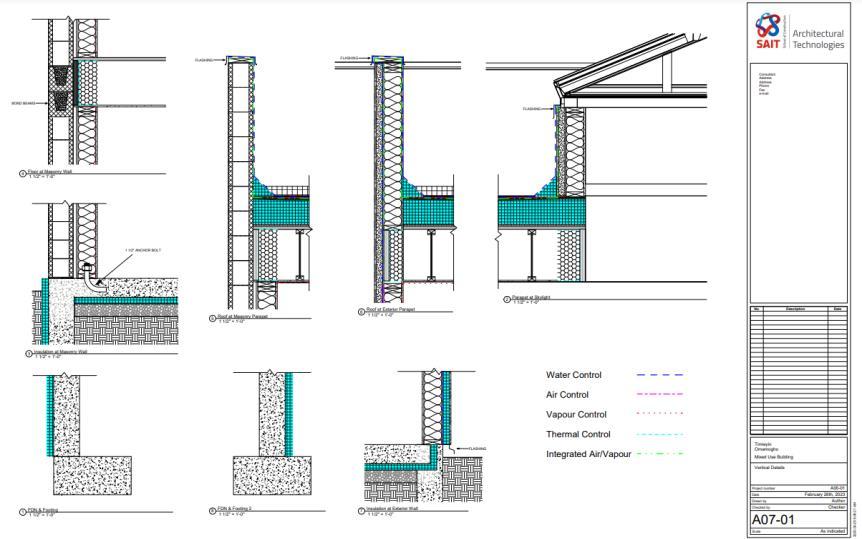

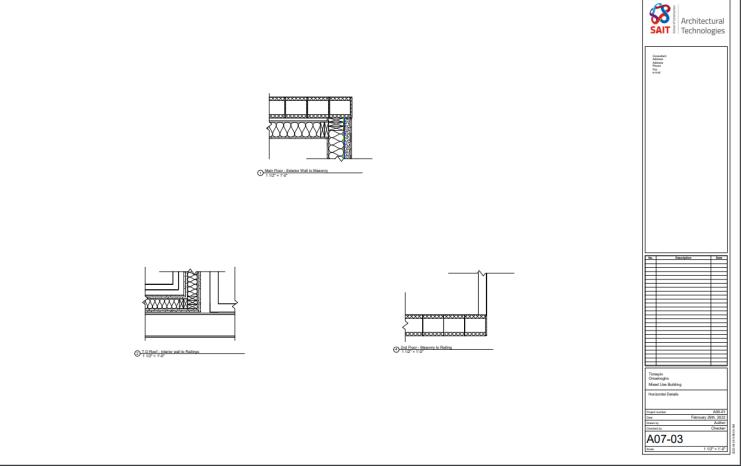
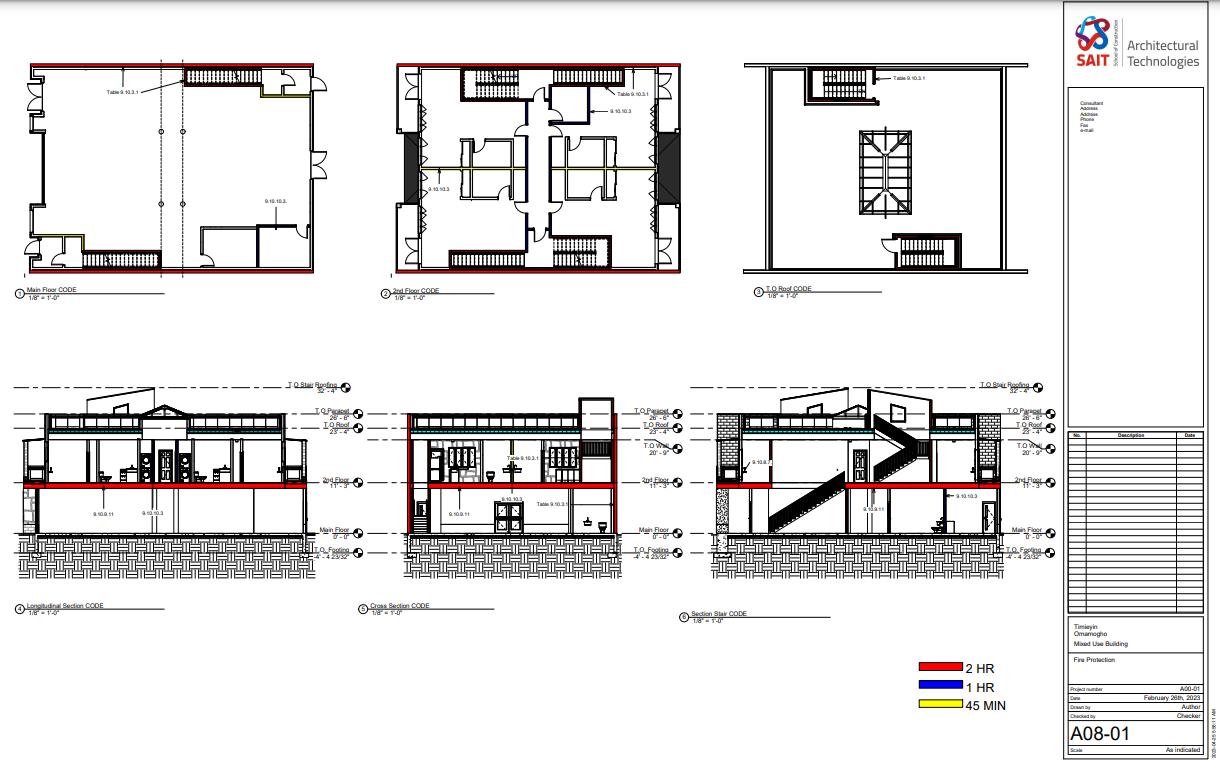


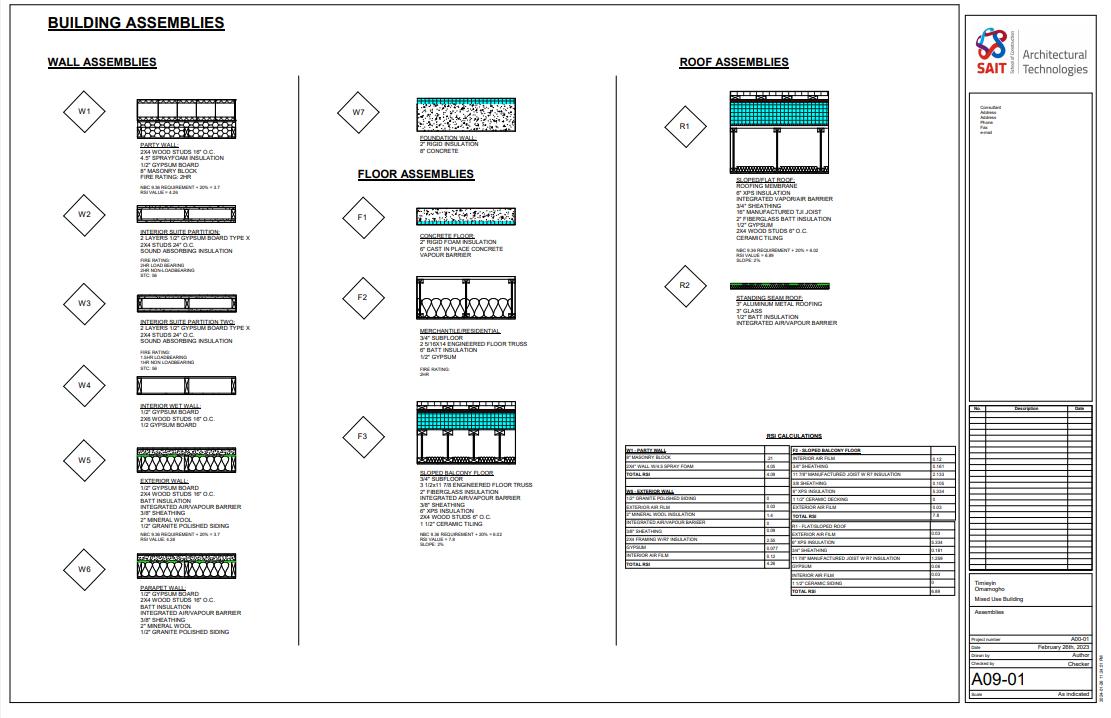



SEMESTER 3
SOUTHERN ALBERTA INSTITUTE OF TECHNOLOGY – ARCHITECTURAL TECHNOLOGIES
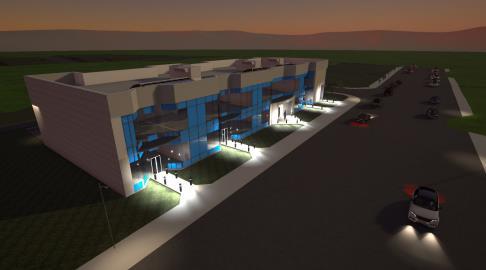
SEPTEMBER 2022 – APRIL 2024
CALGARY, ALBERTA
SUMMARY –SEMESTER 3
The third semester was integral to my journey of becoming an architectural technologist. This semester I was able to master Revit it came to going through all the levels of design. I also understood all the technicalities of Revit to a much better capacity.
Developing a commercial building made me understand about thinking about all avenues when it came to the building code. I want to make sure my building was well suited to the characteristics of the environment opting for wide curtain wall, and glazing structures.
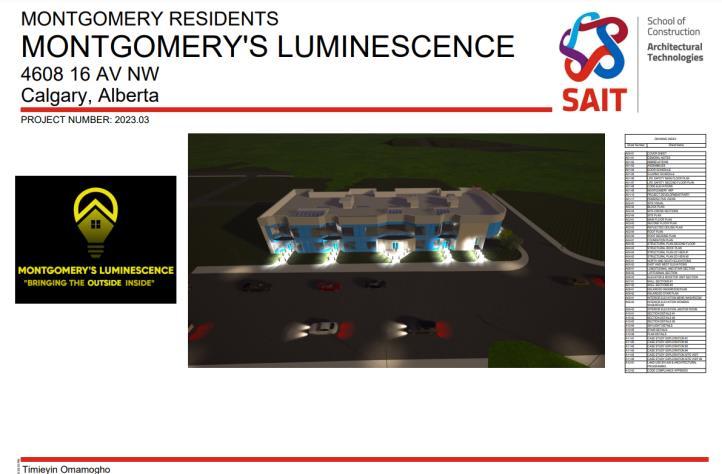





03 C-COR2
SITE ANALYSIS & PLANNING
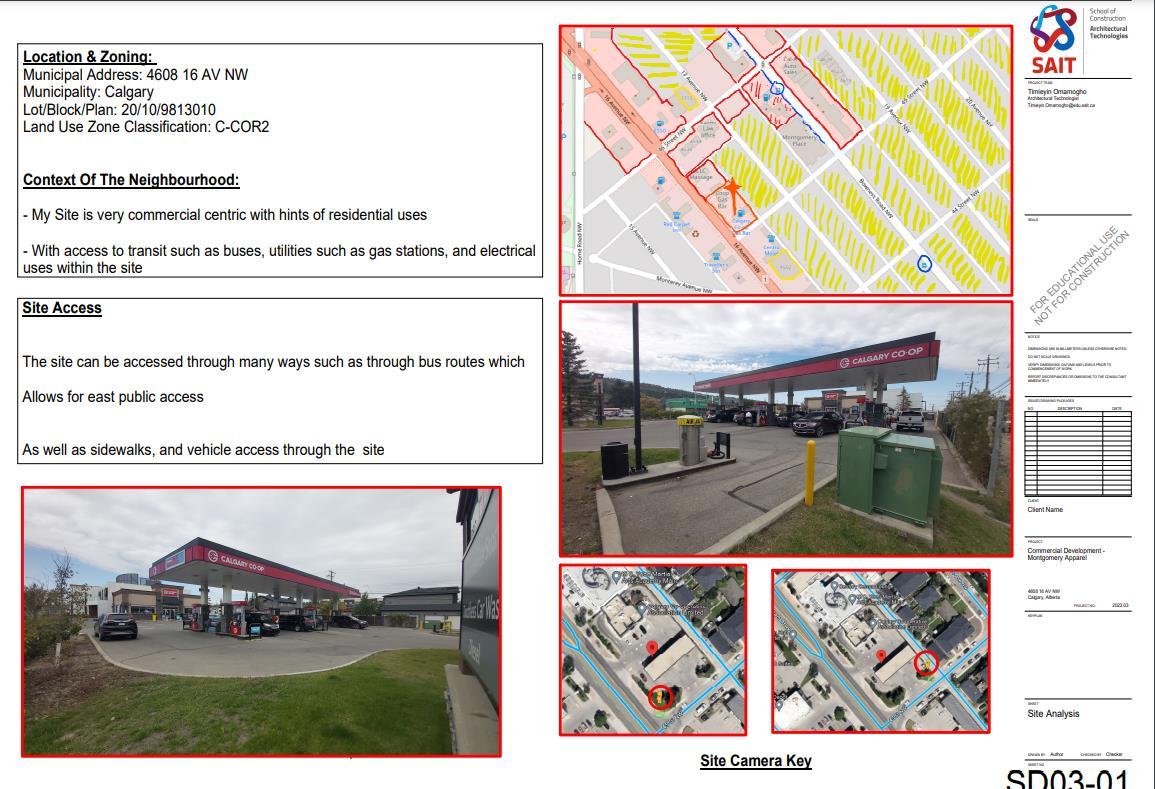
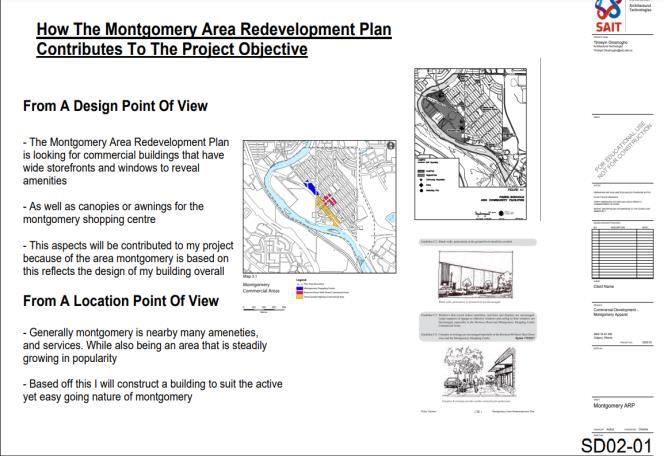
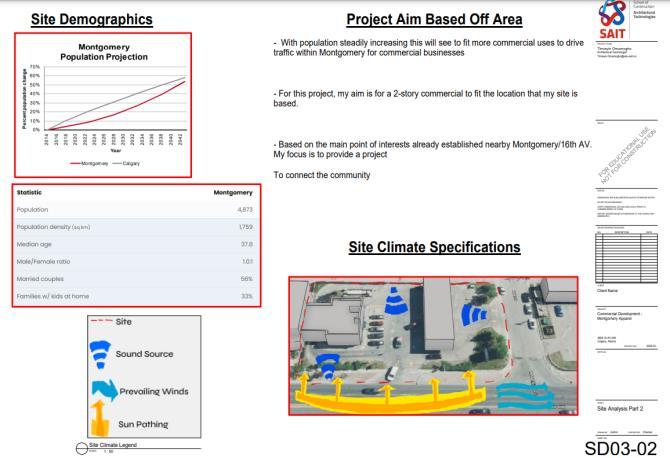


SCHEMATIC DESIGN & CASE STUDIES

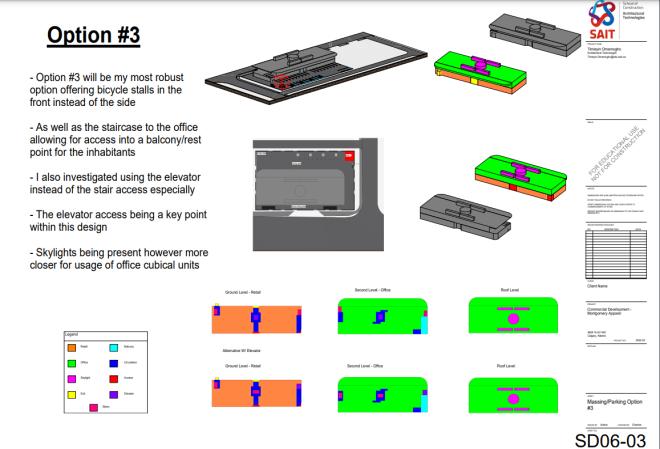
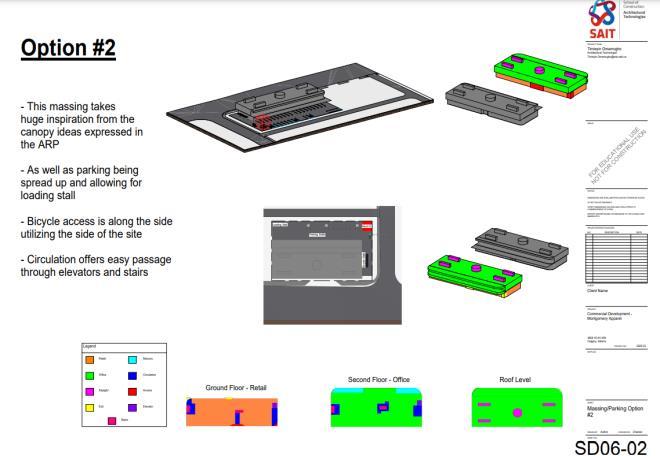


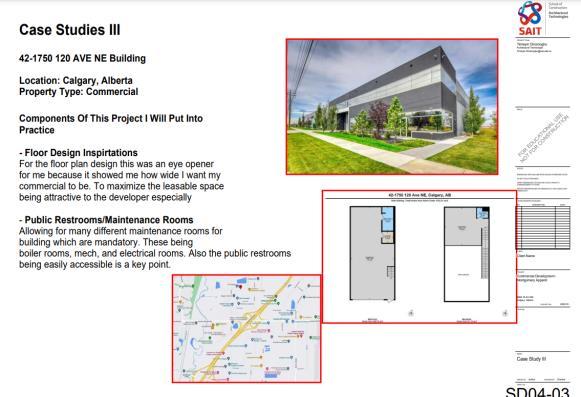


WORKING DRAWINGS
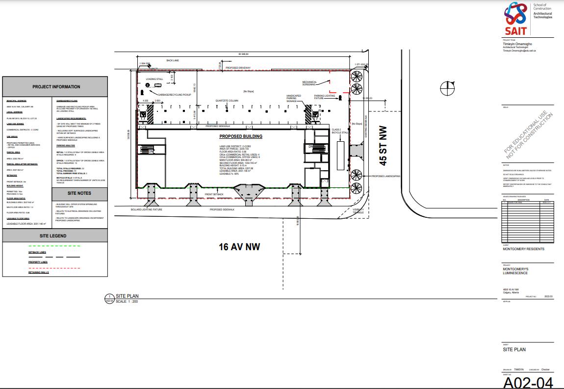
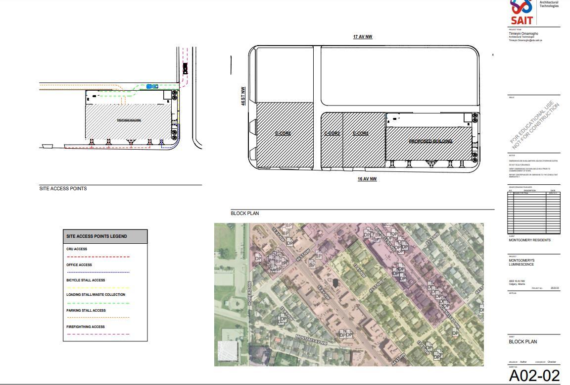


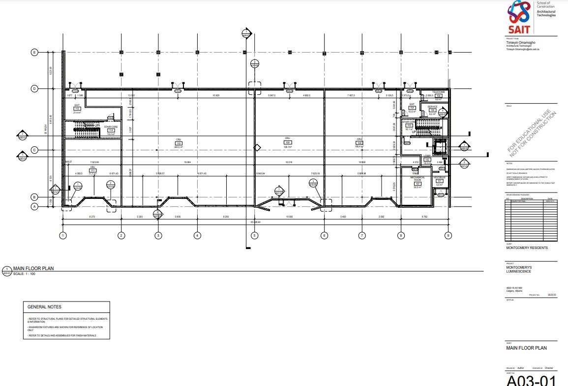

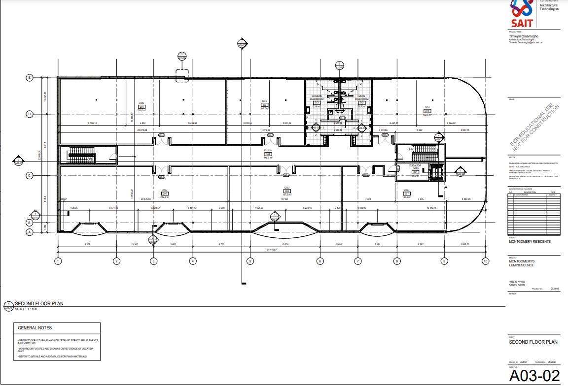

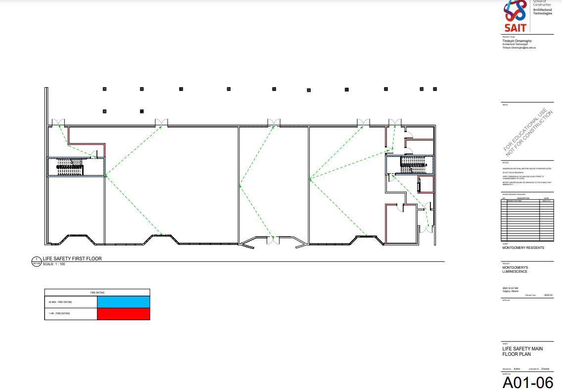





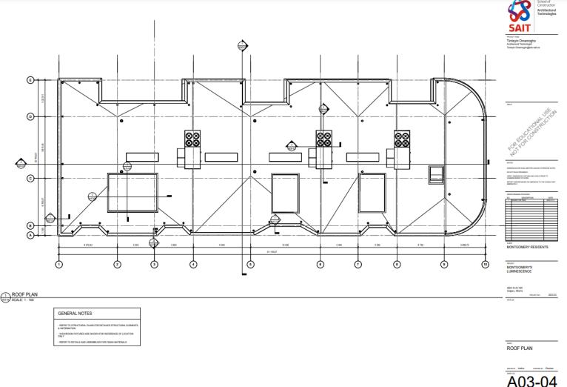
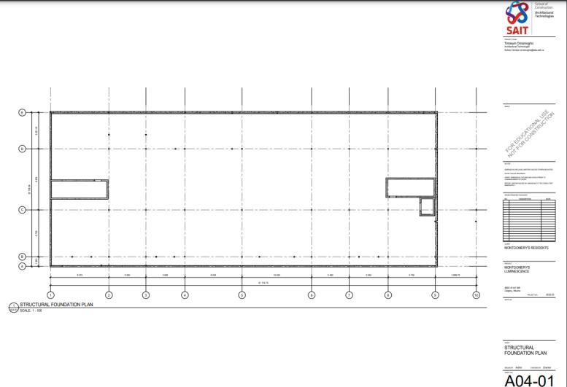




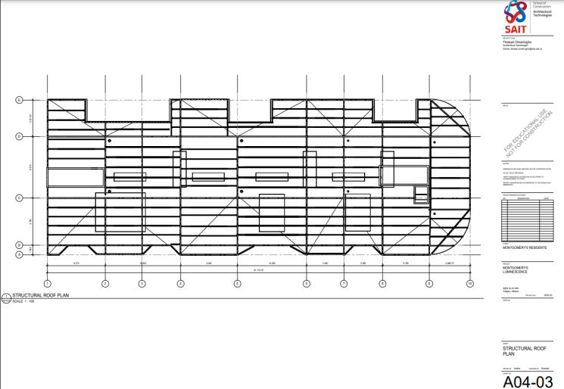
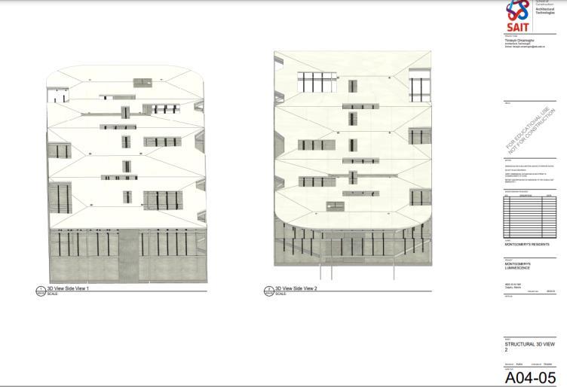






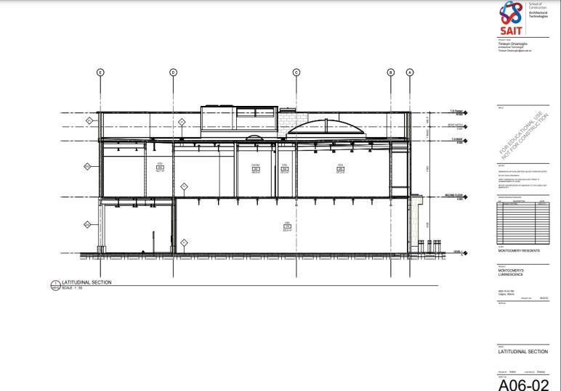
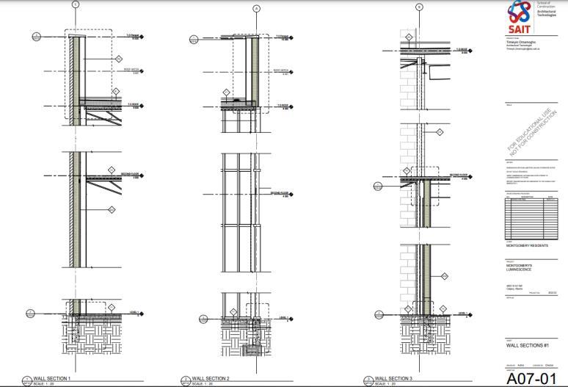
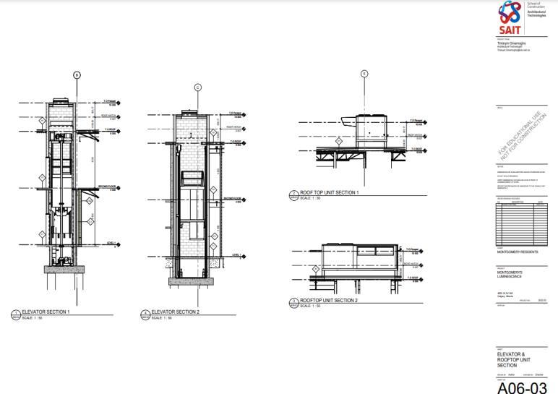



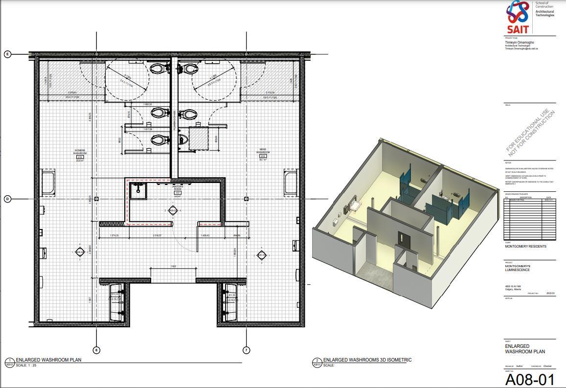

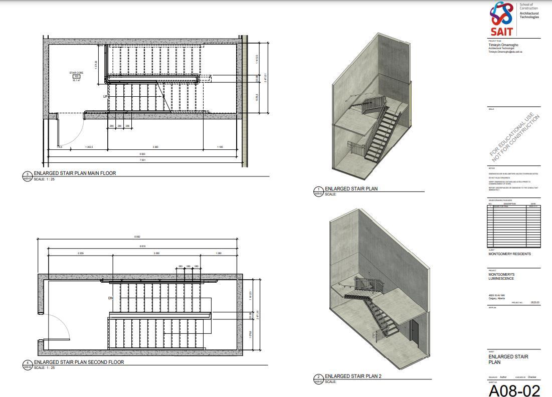

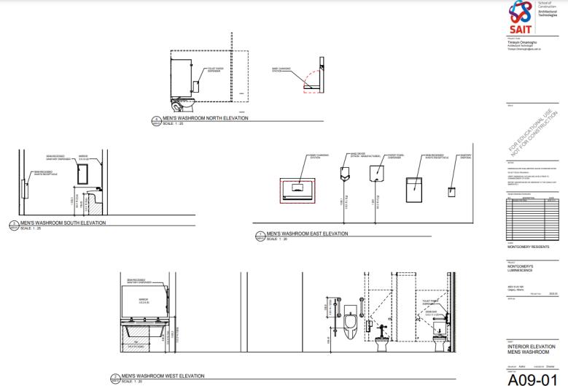
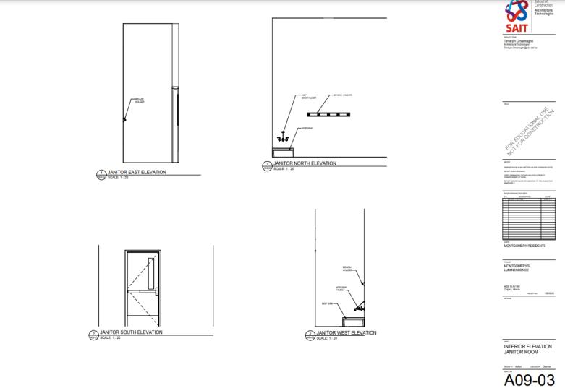
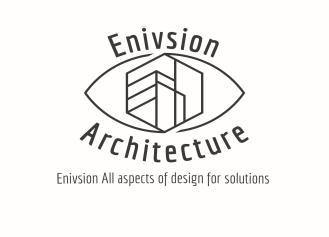
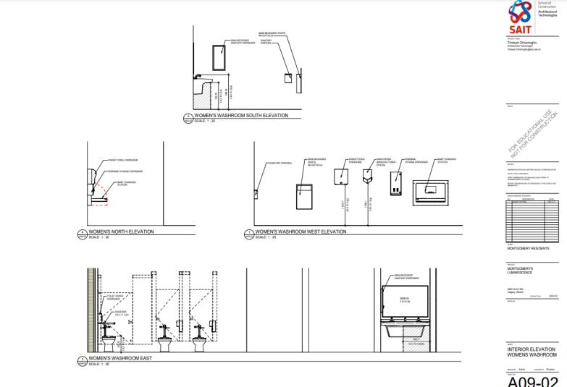

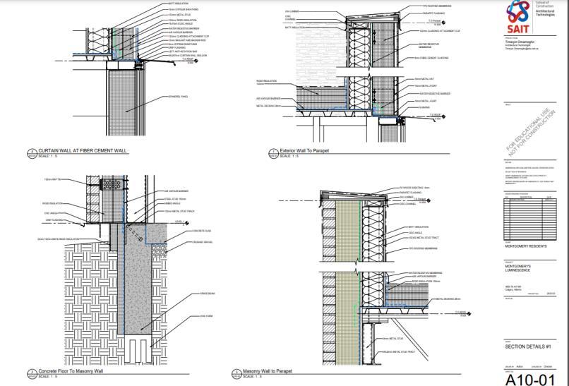
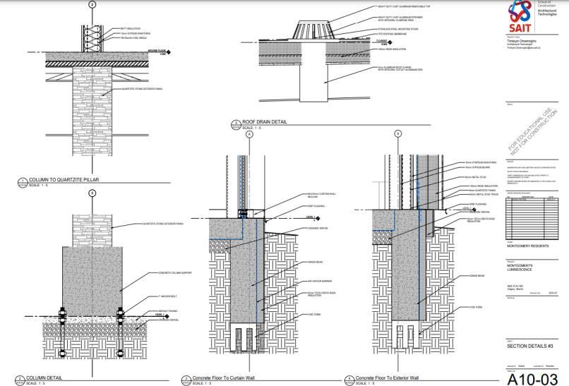

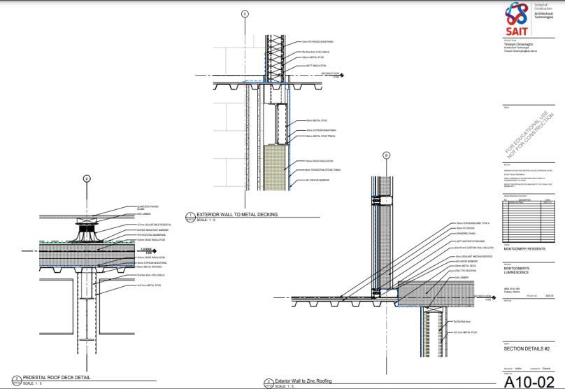

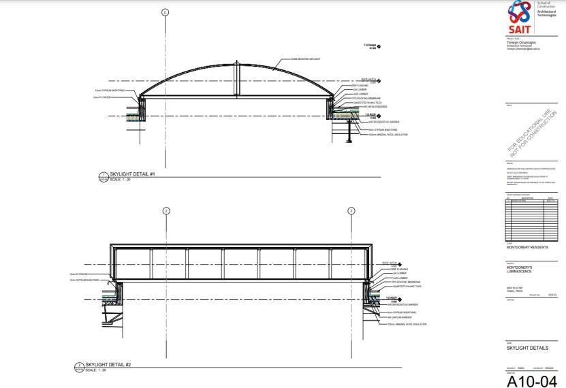
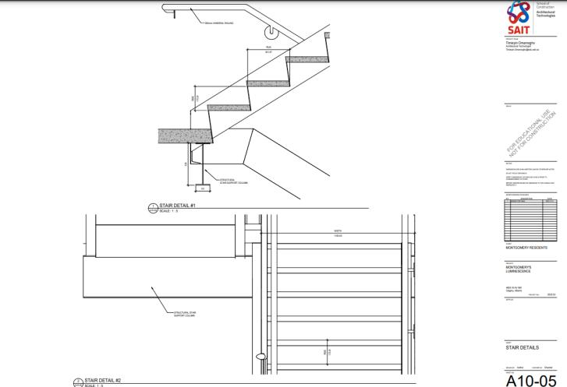
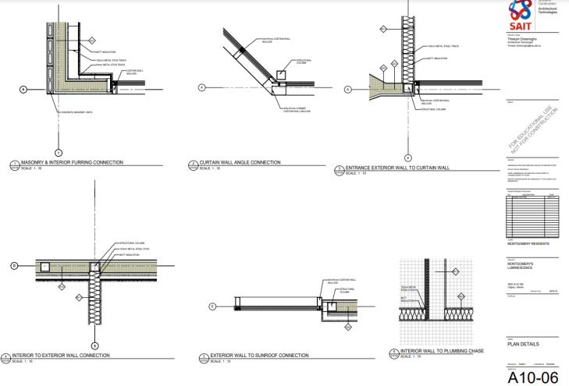


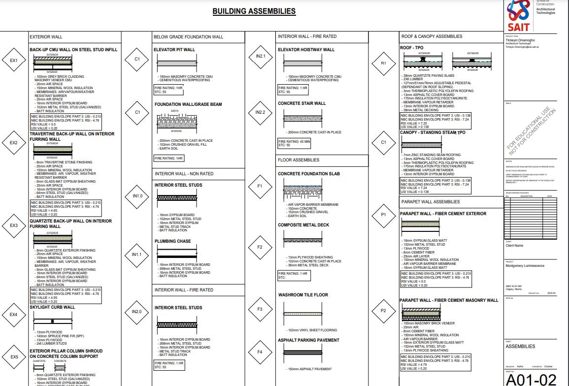
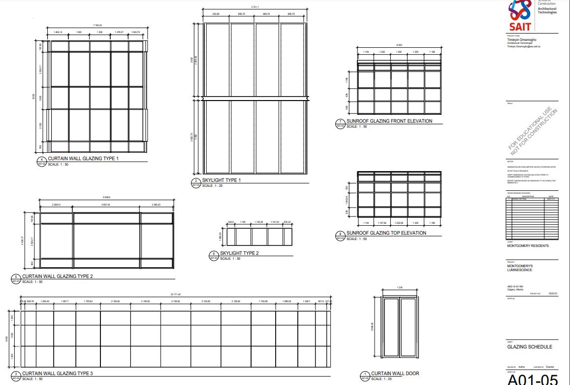


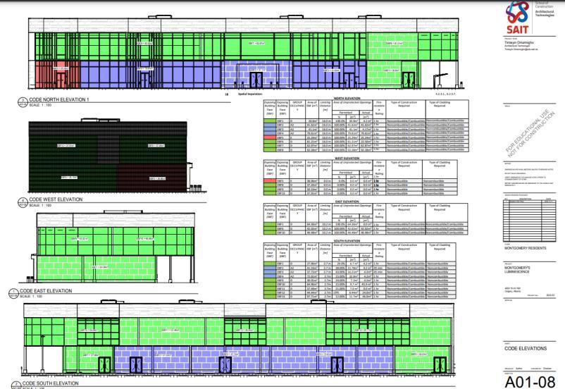
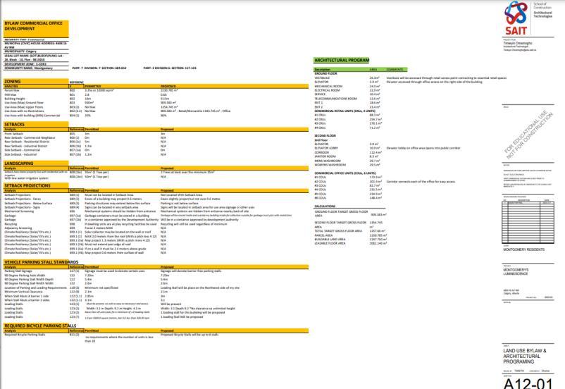
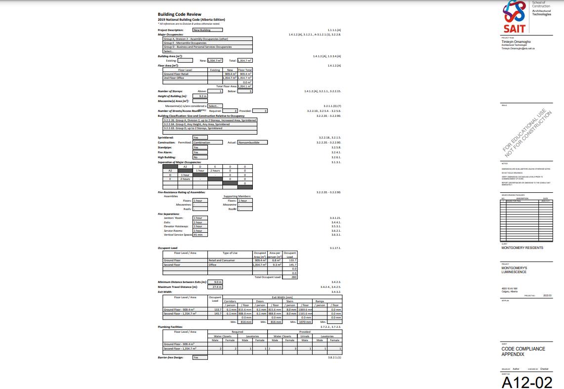


SEKO CONSTRUCTION – SITE VISIT CASE STUDY
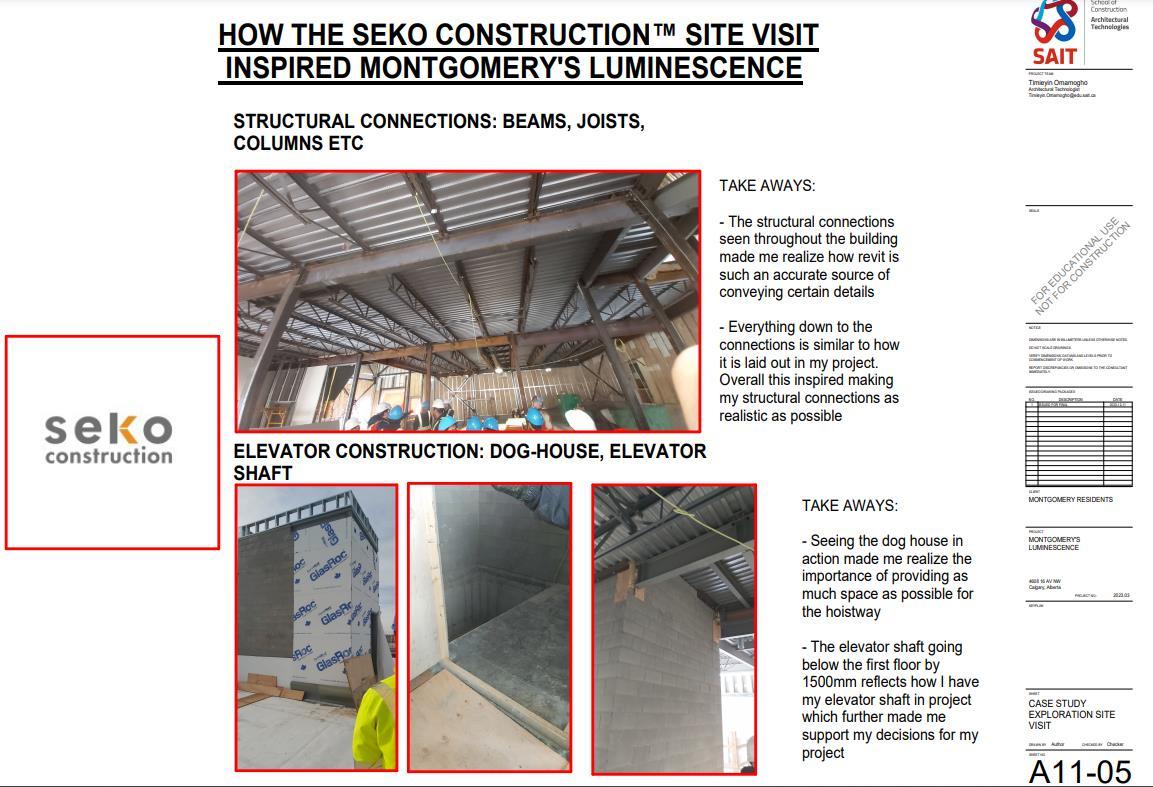
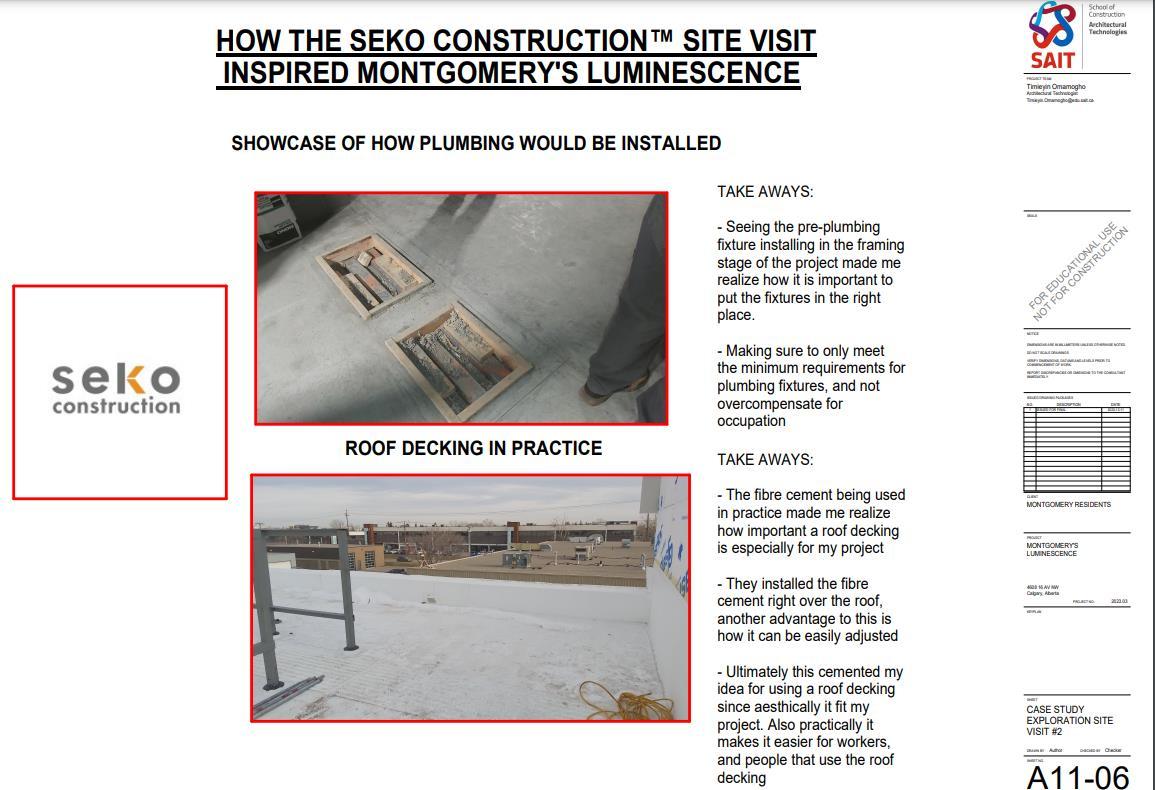


SEMESTER
4
CC-X
SOUTHERN ALBERTA INSTITUTE OF TECHNOLOGY –
ARCHITECTURAL TECHNOLOGIES
SEPTEMBER 2022 – APRIL 2024
CALGARY, ALBERTA
SUMMARY – SEMESTER 4
The fourth semester was integral to my journey of becoming an architectural technologist. This is due to being able to showcase my mastery of all the disciplines and skillsets I have used in my previous semesters. Since this building is under a CC-X project type which allowed me to further my knowledge in project towards more centralized urban areas. We also made strong endeavors when it came to our more technical focused drawings. Offering 3D details, section details, plan details, and wall sections. There was also a greater emphasis on building code which strengthen my understanding.
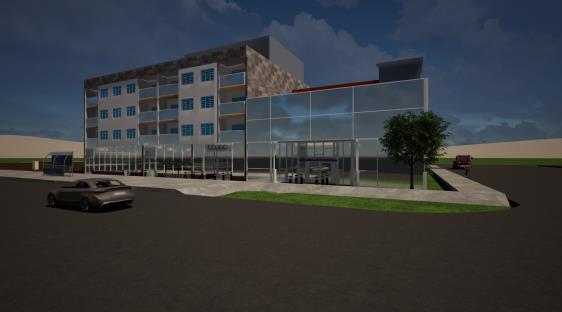
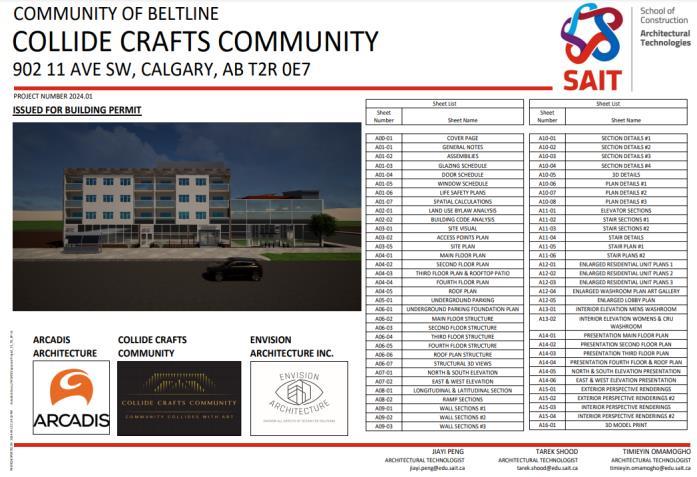
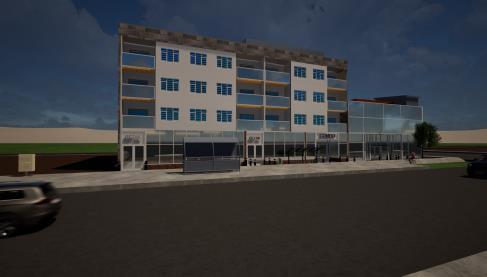

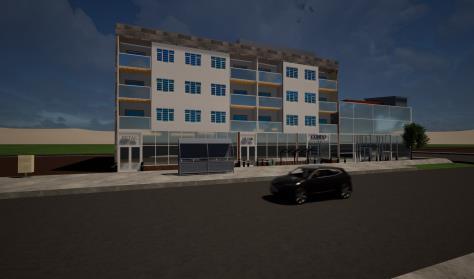


04
WORKING DRAWINGS
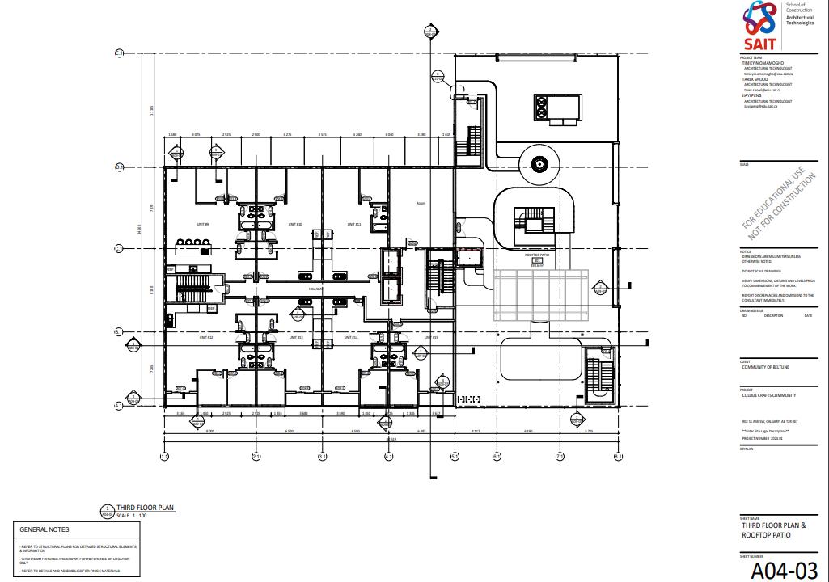
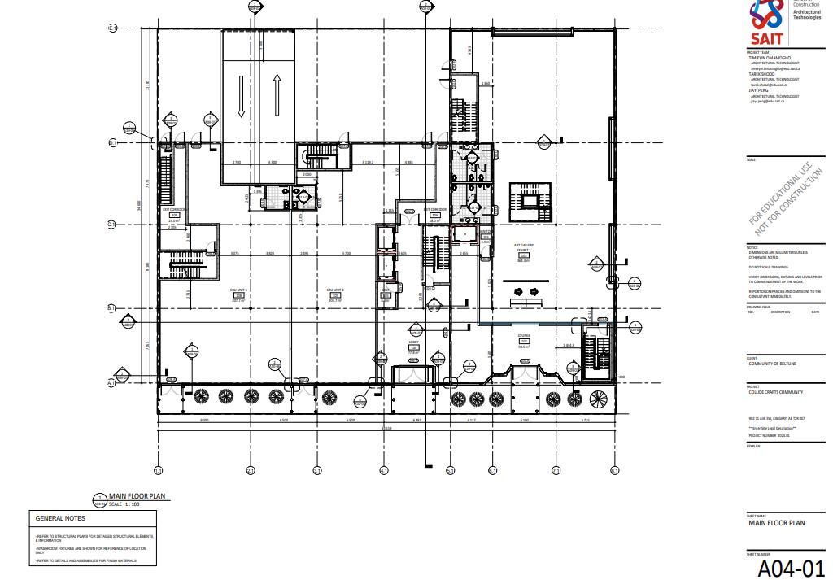


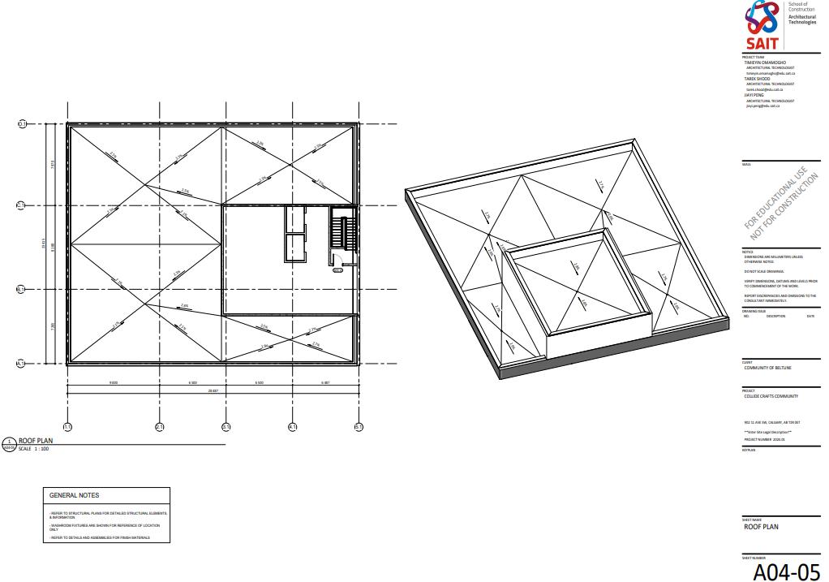
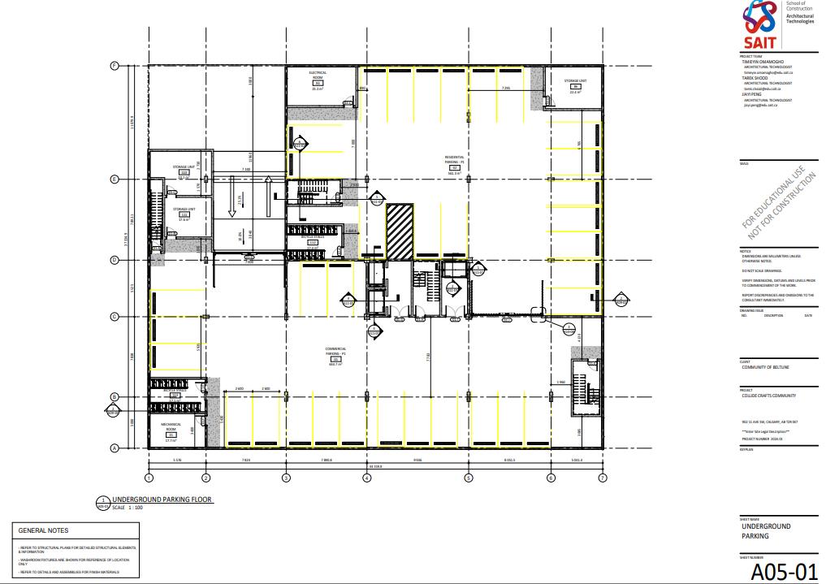




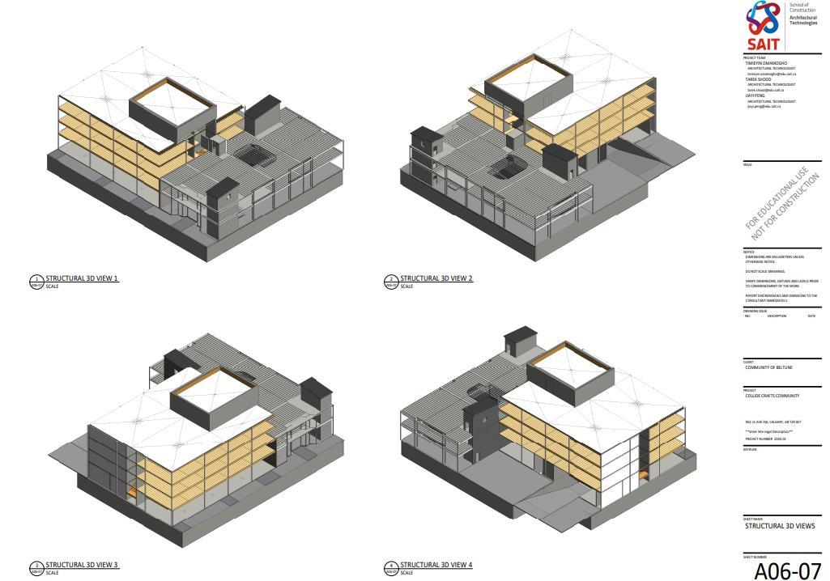

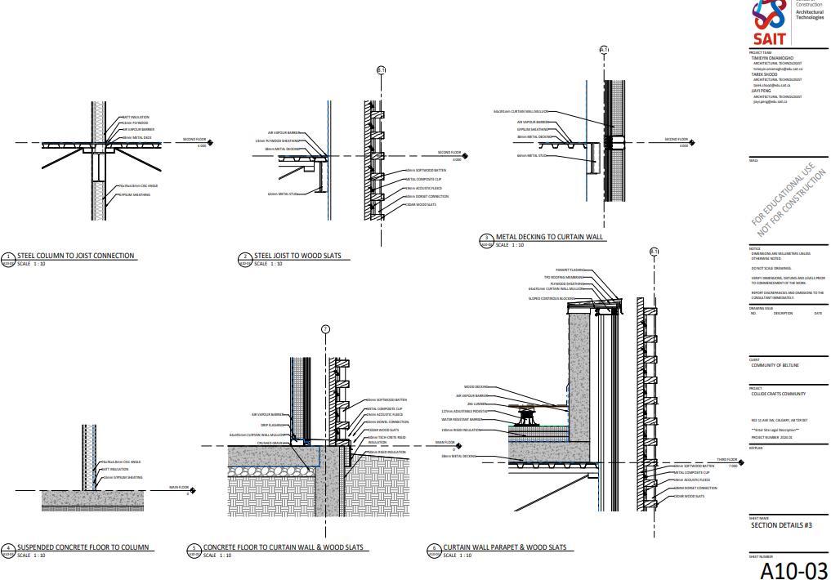
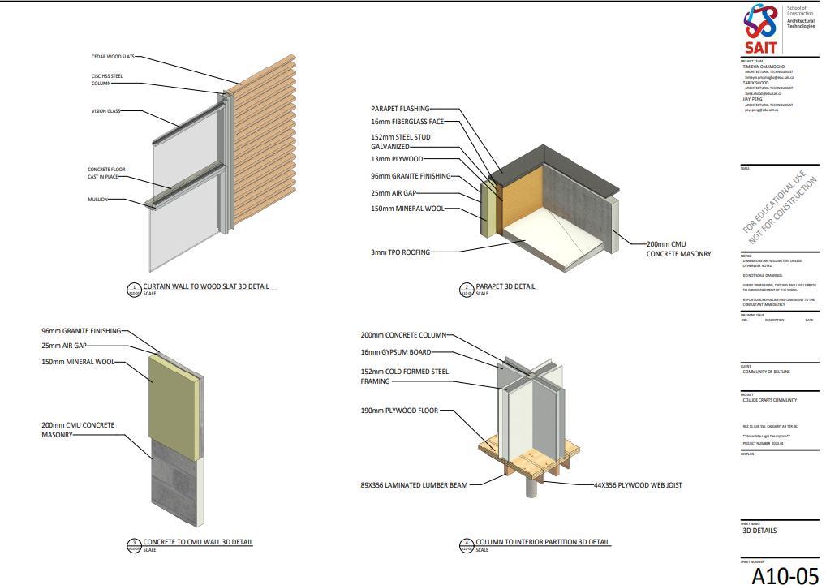




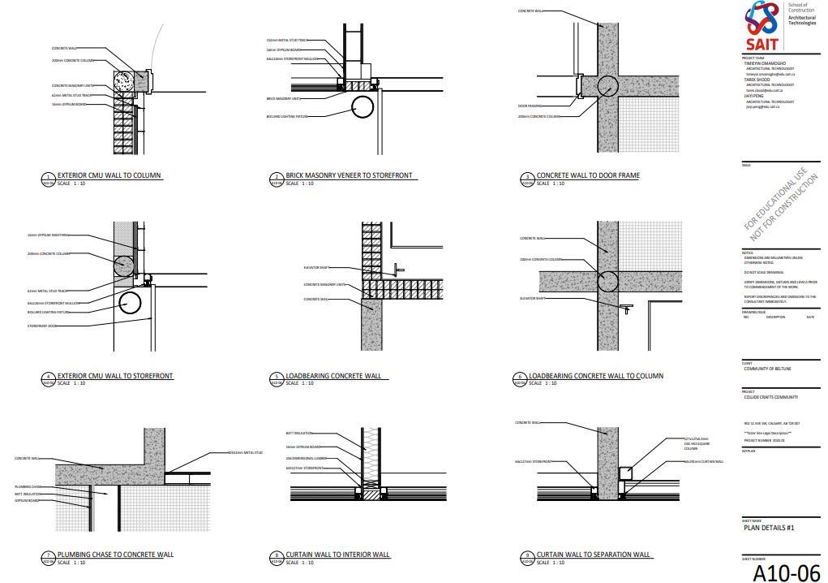

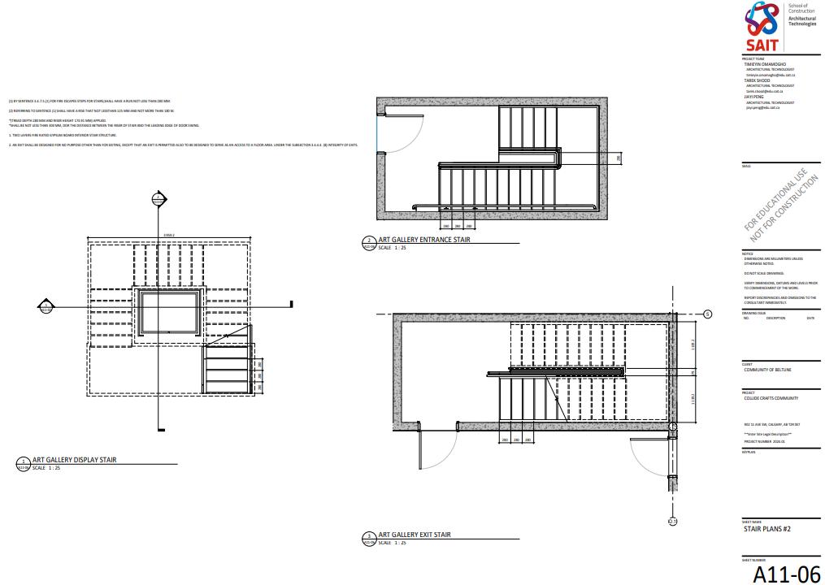
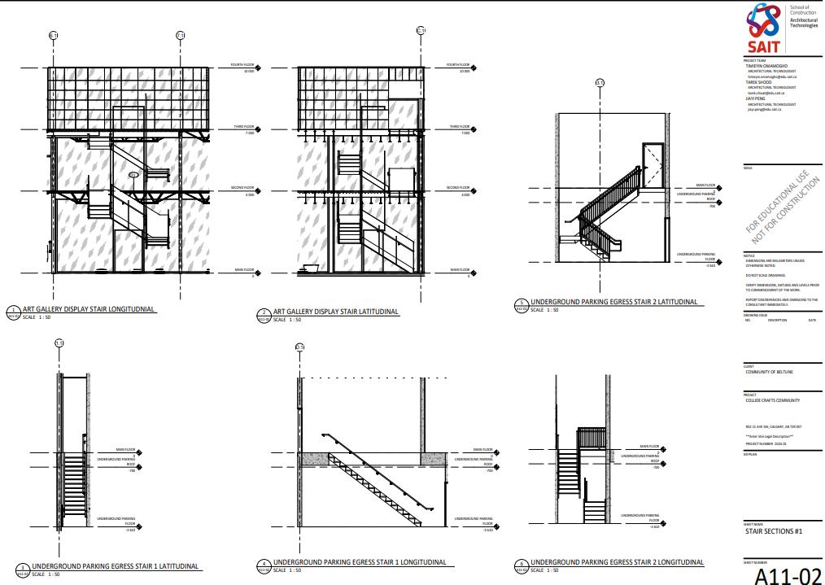


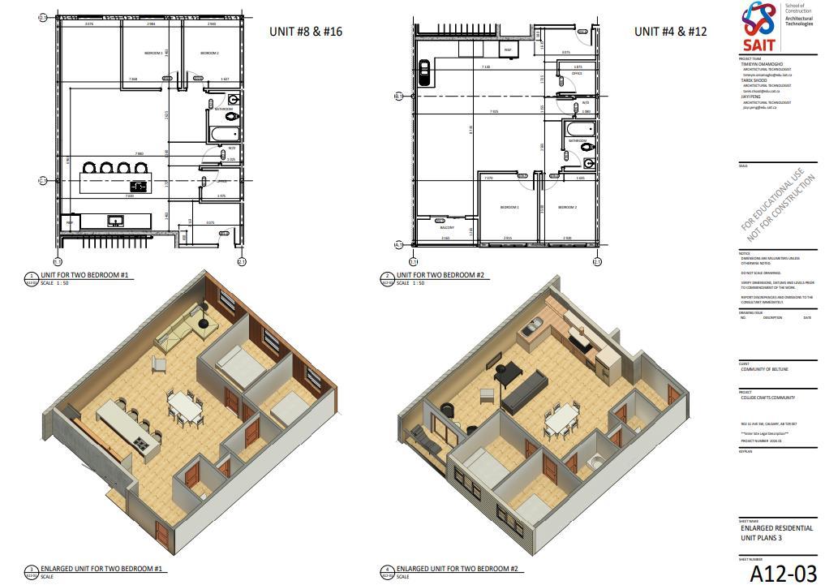
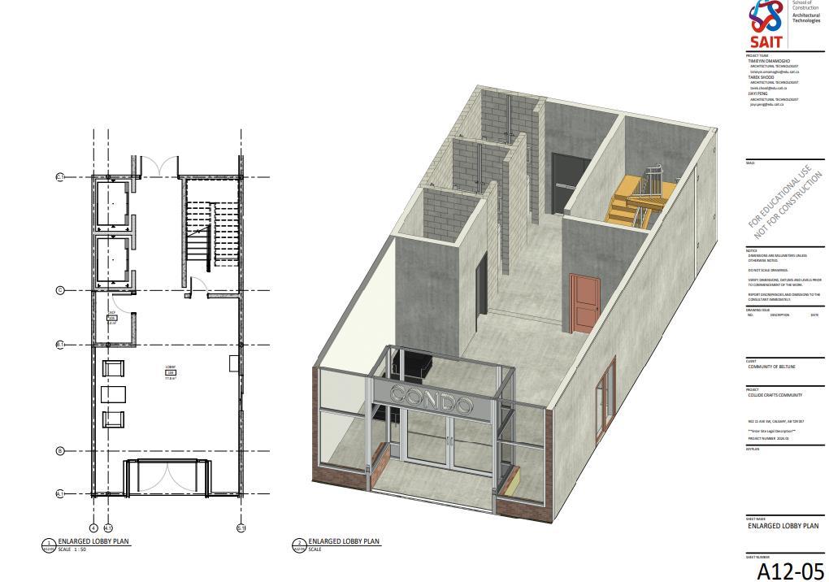


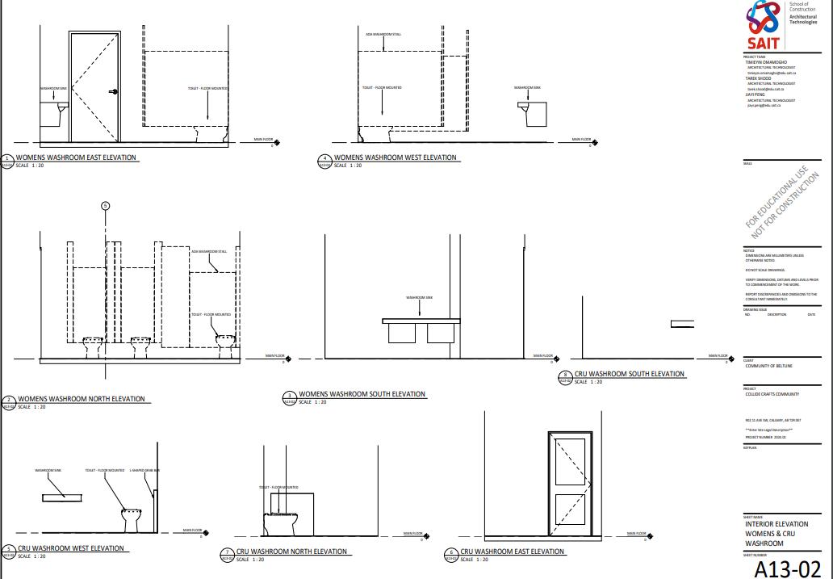
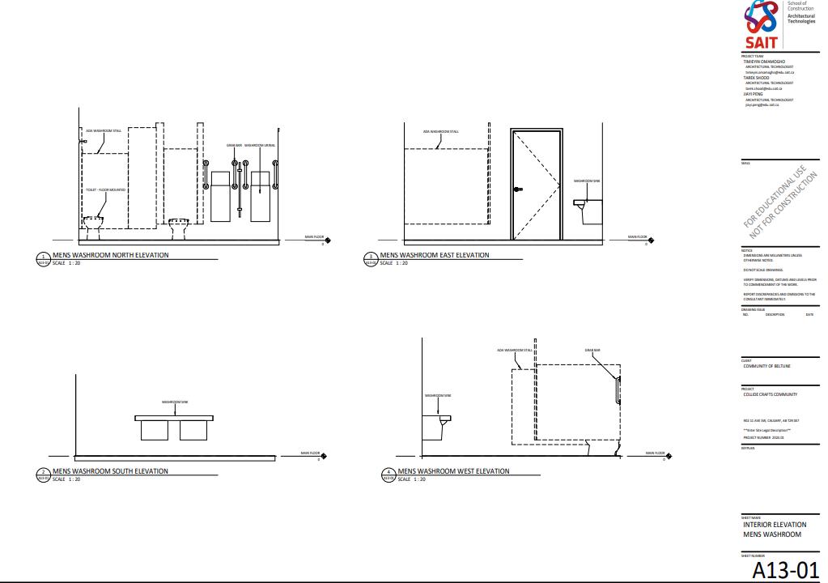






FOR MORE INFORMATION IN REGARDS TO THESE PROJECTS VISIT Email: timieyino3@gmail.com LINKEDIN ACCOUNT



















































































































































